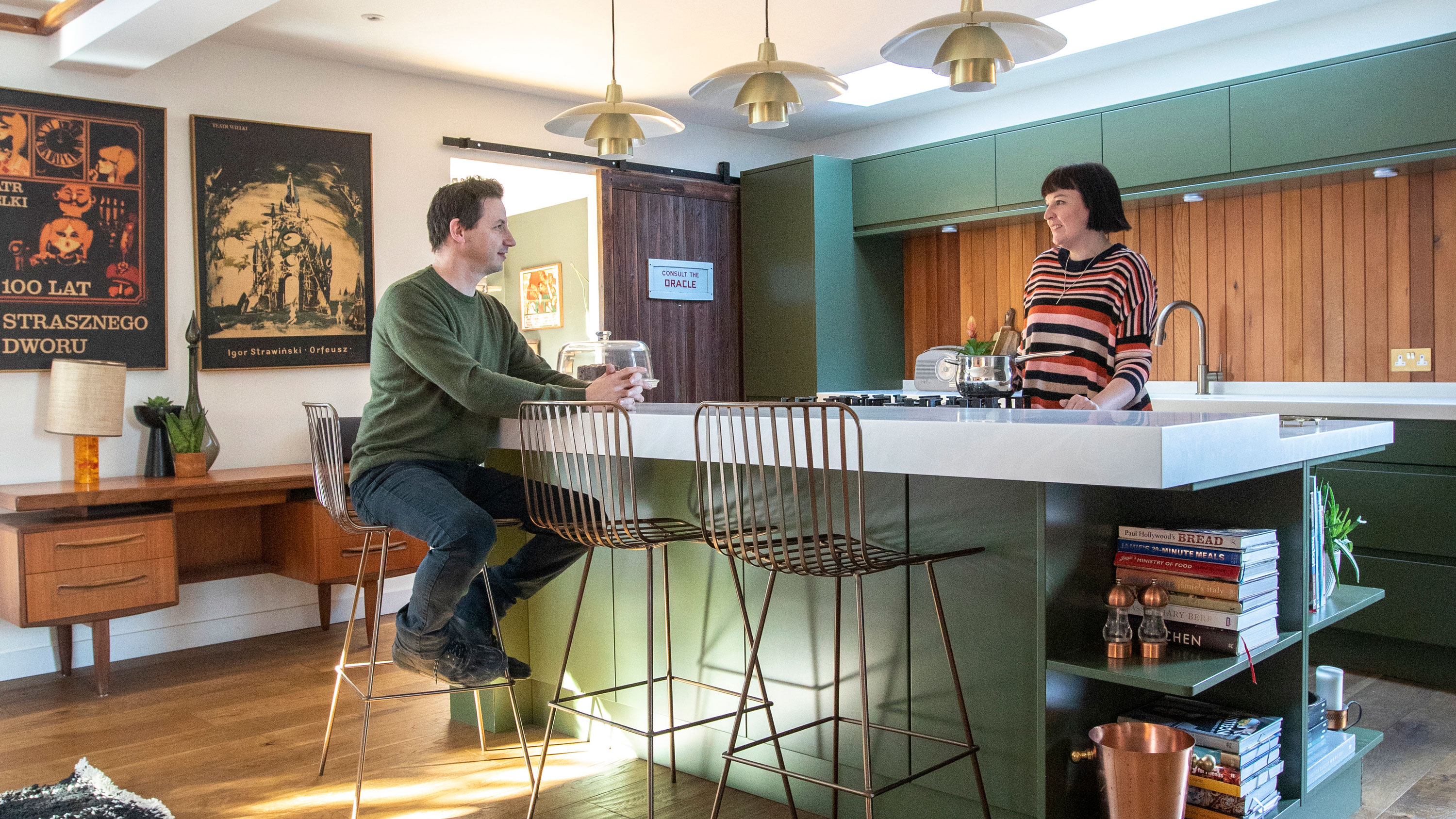
When Emma and Karim first viewed this house, it was in its original 1958 state, complete with vintage Hygena kitchen and primrose yellow bathroom suite. They both loved the clean lines and simplicity of the mid-century design and were attracted to it as a ‘project’ that would also be a forever home for them and their sons.
Inspired by architects such as Frank Lloyd Wright, they decided to add a wrap-around double extension to the side and back, creating two extra bedrooms as well as a large open-plan area and office downstairs. Emma and Karim had gathered a mix of second-hand, auction and salvaged 20th-century pieces over the years, many of them Scandinavian classics. The result is a beautiful and unique family house that feels both stylish and homely.
Are you extending a house? We have all the information and expert guidance on how to do it. And don't miss the rest of our real home transformations – they're all on our hub page
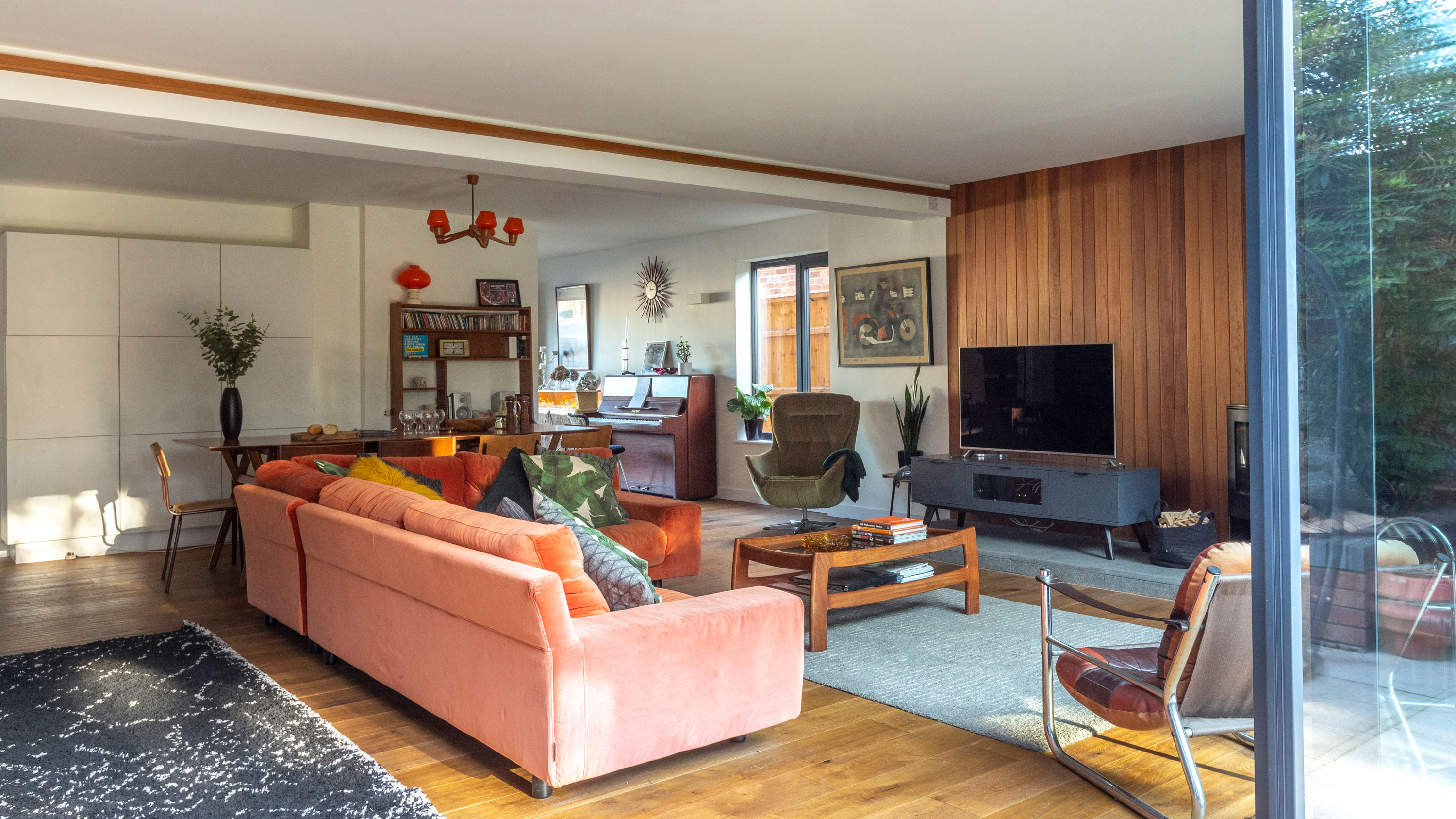
Natural materials such as the cedar wood panelling, oak engineered floor and a large granite hearth combine to create warmth and texture. Sofa, Habitat. Cushions, H&M Home. Walls painted in Alabaster White, Dulux Heritage. Engineered wood floor, Brooks Bros Flooring. Coffee table, Egg chair, vintage phone and table, auction or Ebay. Original 1935 GPO Royal Mail print by John Armstrong, Aldeburgh Contemporary Art Gallery
Profile
The owners Emma Westbury and Karim Karanouh, buyers/specialists in mid-century era furniture
(@revolverliving), live here with their teenage sons, Kai and Jude, and dogs, Remi, a whippet, and Sneaky, a rescue greyhound
The property A three-bedroom mid-century townhouse in the suburbs of Colchester
Project cost £275,000
'Karim and I have worked together for years so we really know how each other’s minds work. I’d say the design, DIY ideas and doing was probably a 50/50 split,' says Emma. ‘The first big change was when we opened up the rear of the house, putting in a wall of sliding glass doors at the back looking onto the garden. We used lots of natural materials including cedar wood panelling, oak engineered floor and a large granite hearth to create warmth and texture. We then fitted a large Scandinavian woodburning stove as a focal point. Lights fitted behind teak strips on the ceiling in the living area define this space.'
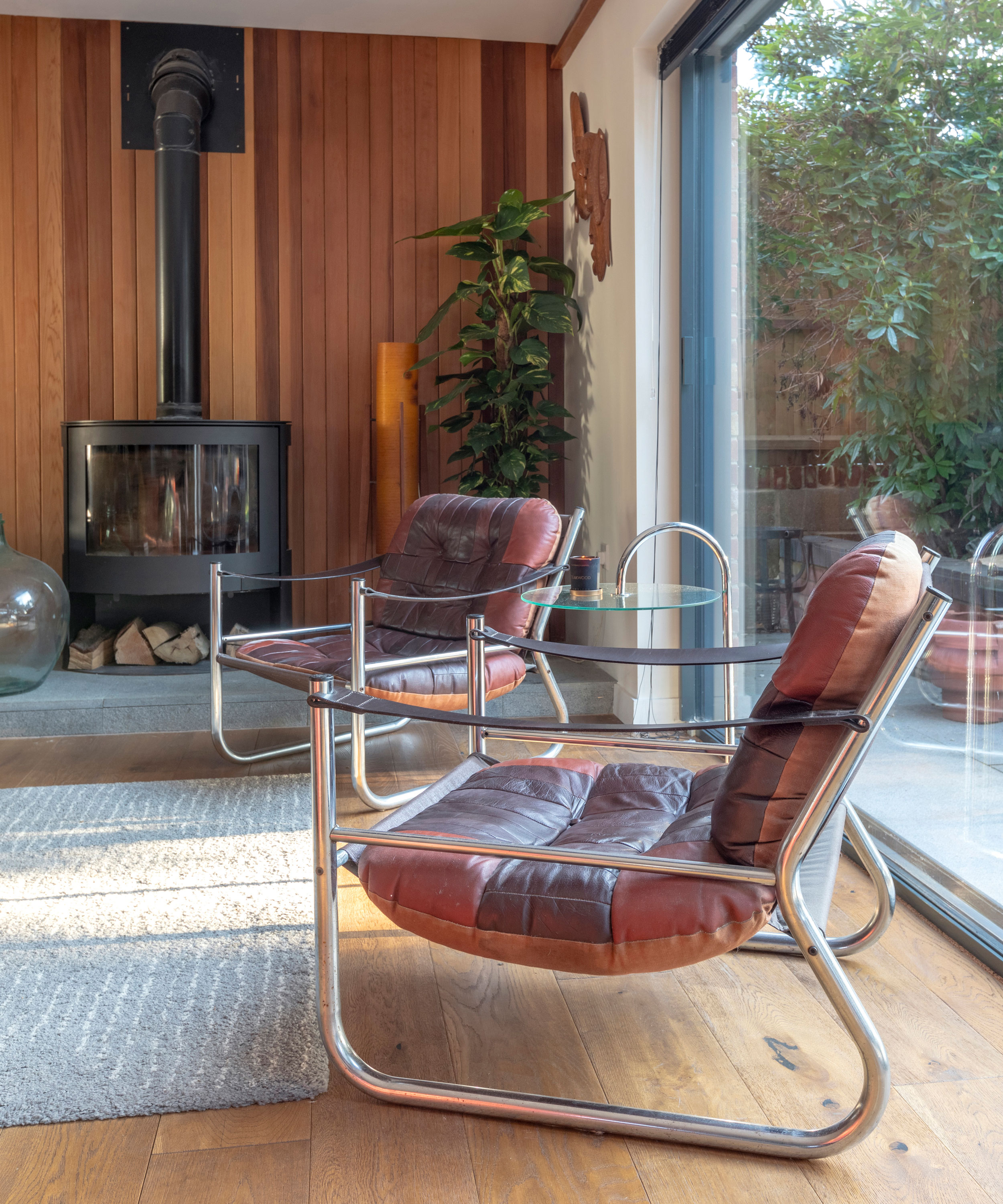
Adding a double-height extension with a wall of sliding glass doors at the back looking onto the garden completely opens up the rear of the house. The large Scandinavian woodburning stove is a strong focal point. Woodburning stove, Modern Stoves. Original 1930s safari chairs, bought at auction
‘We replaced all the windows with triple-glazed versions. We mainly used a warm neutral colour palette, with a strong colour in the kitchen. The dark khaki green sat well with the wooden floor and we wanted the teak splashback to mirror the cladded wall behind the stove at the far end to keep it cohesive and give the room warmth.'
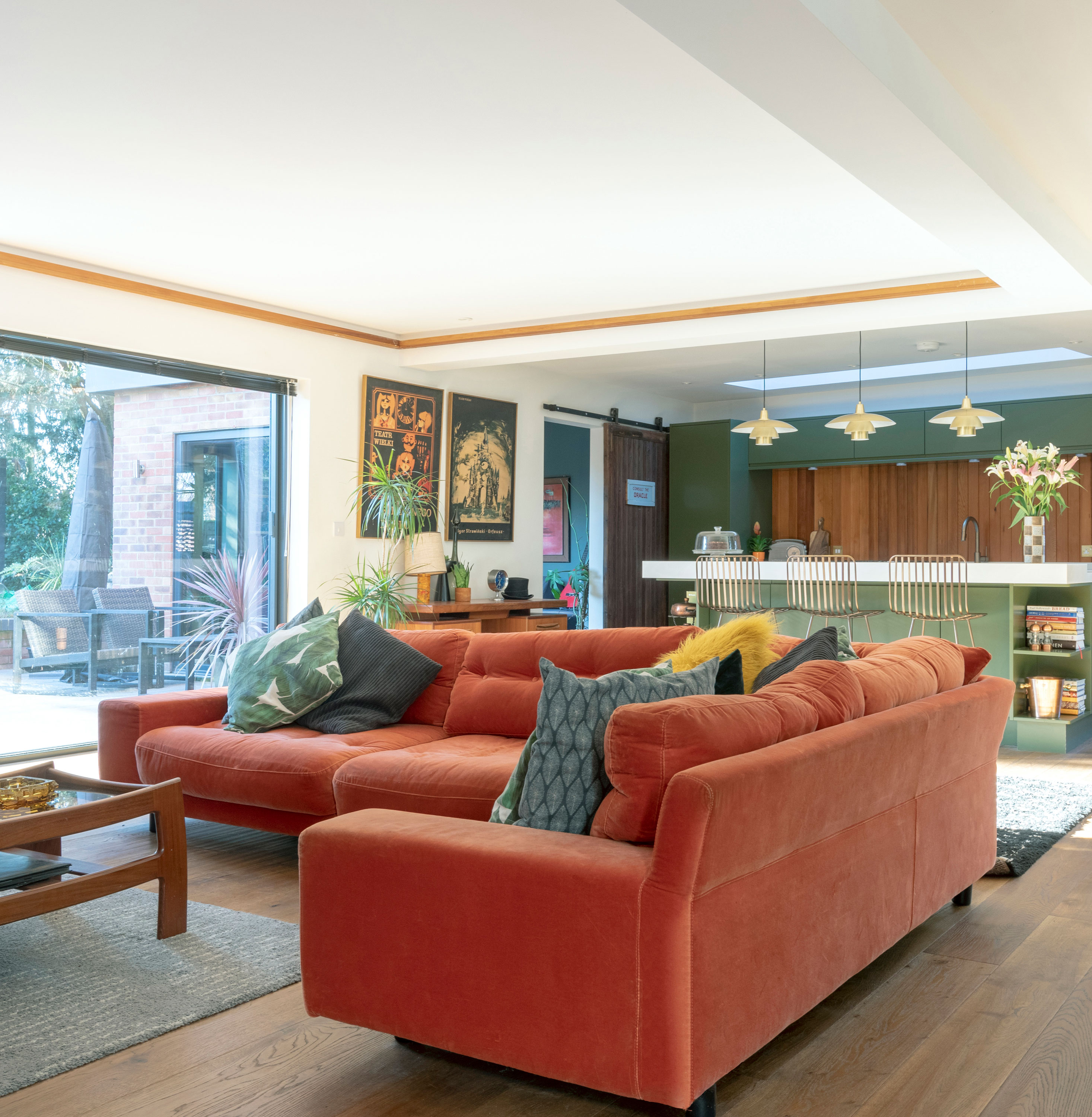
The teak splashback in the kitchen mirrors the cladded wall at the far end of the room. Elements such as the reclaimed barn door add a rustic feel to the modern extension. The white Corian worktops in the kitchen and on the island keep it looking crisp and modern. Olive green kitchen cabinets, worktops and panelling, all Distinctive Interiors. Pendant lights, Ocean Lighting. Oven, John Lewis & Partners. For similar art prints, try Vintique London
'The white Corian worktops make it look crisp and modern. We found the sliding barn-style doors that divide the office and the kitchen at a local reclamation yard. Although we love Scandinavian design, we have an eclectic mix of furniture throughout the house – mainly second-hand and repurposed. That’s what we feel gives the house its character and soul.'
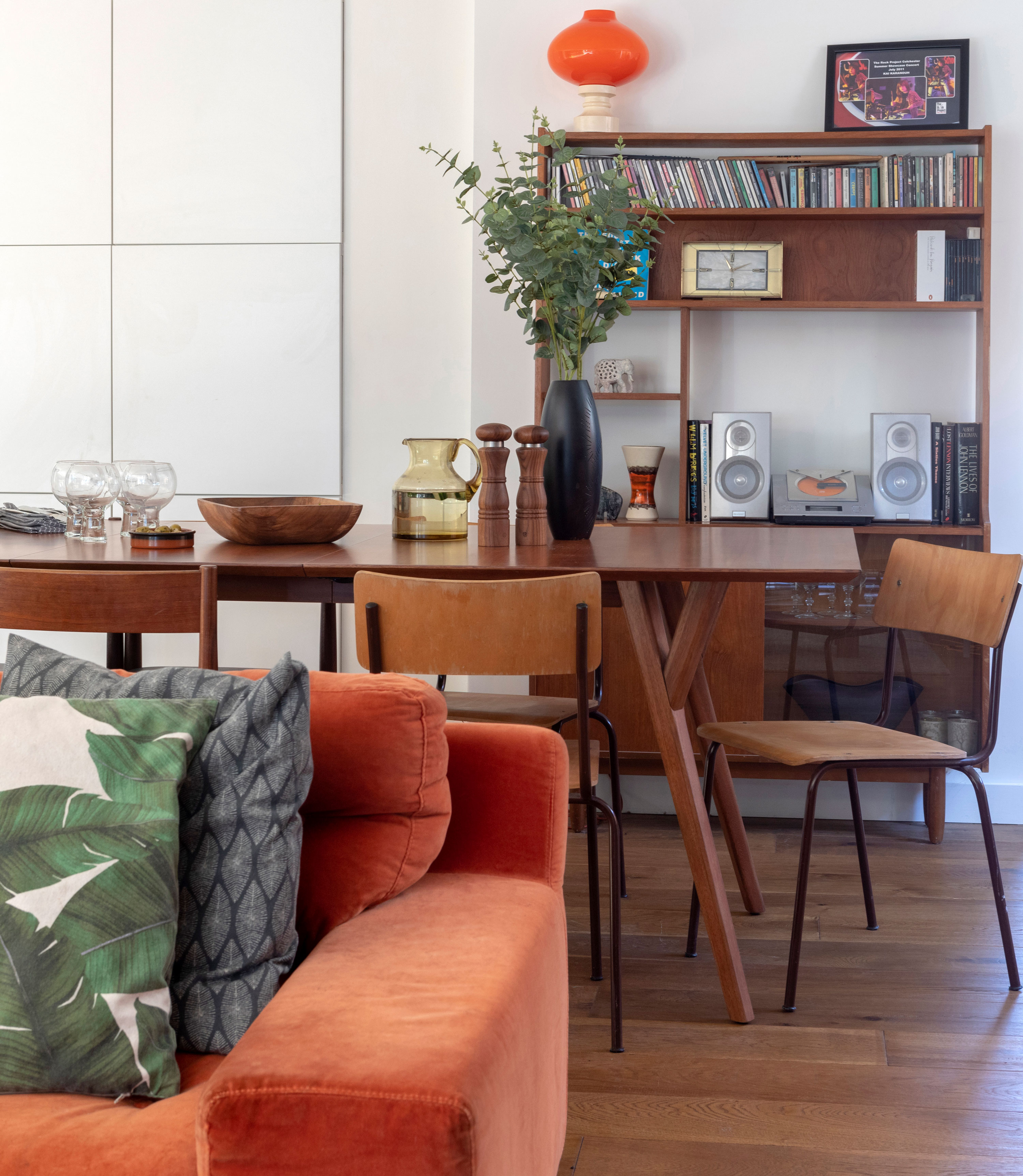
The walls in the open-plan living area are painted in soothing colours, with engineered floors and rugs adding warmth and texture. Underfloor heating keeps the new part of the house at a warm, constant temperature and avoids losing wall space to radiators. Dining table, West Elm. 1960s chairs, car boot sale. G-Plan bookcase, orange lamp and orange chandelier light, all bought at auction
Karim admits the project was daunting at first: ‘But once we started to research and get into the nuts and bolts of it, it started to become really exciting and began to have a life of its own. We had a vision as soon as we saw the house, and the fact that we had been given the opportunity to create something special here has been fulfilling. Achieving a cosy, happy space and watching the family living here has been all so worthwhile.'
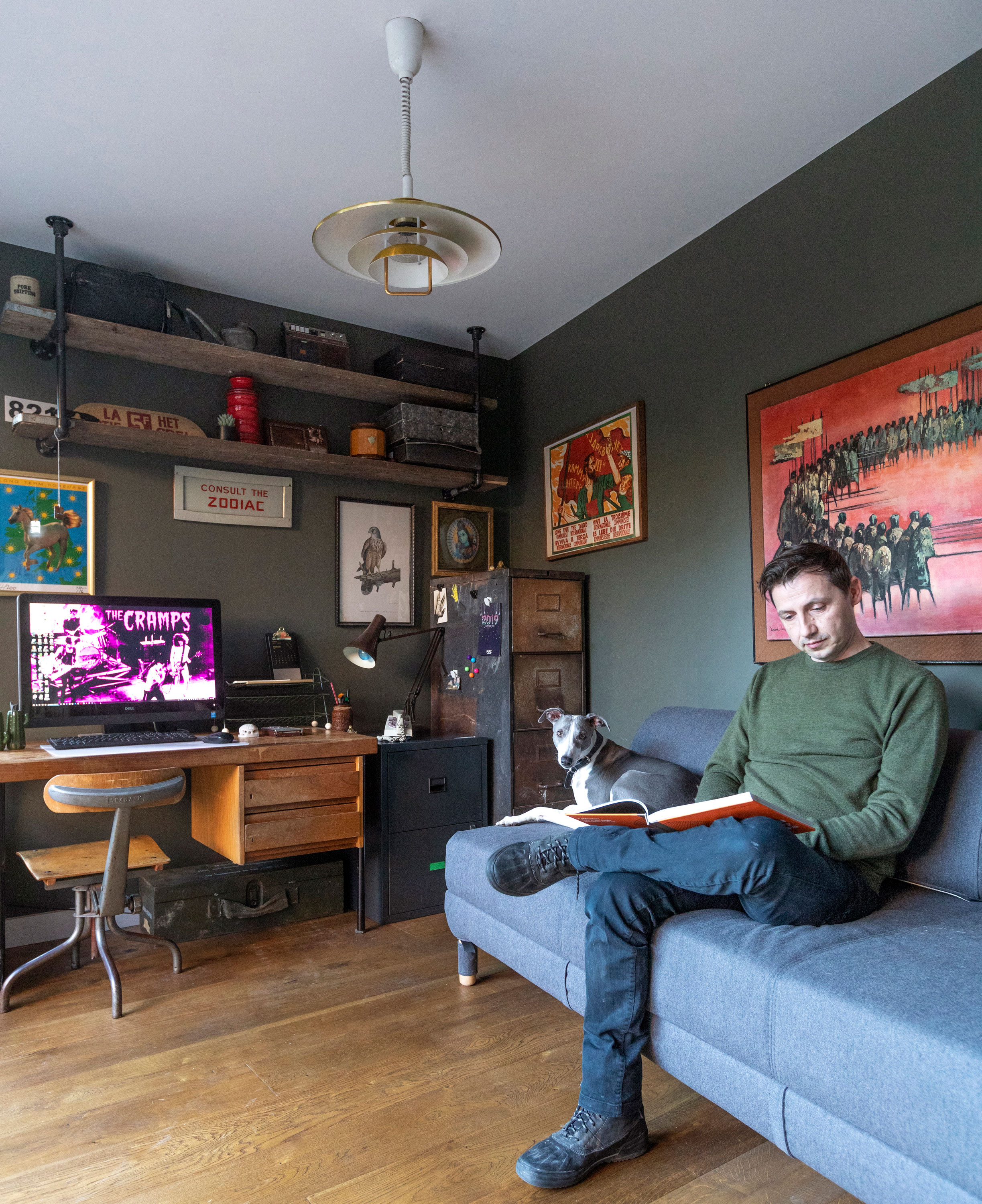
Karim’s office sits at the back of the house, leading off the kitchen, and was initially designed to be twice the size, but was scaled back at the last minute. ‘The builders were marking out the foundations when we had a change of heart, and I’m so glad we did,’ he says. ‘It would have encroached too much on the patio and garden.’ Sofa bed, Ikea. Desk, machinist chair and original Scandinavian ceiling light, auction buys. Walls painted in Slate, Dulux Heritage. 60s print by Deborah Jones (over sofa), bought at a local gallery
'Emma and I have been working together for 30 years – we run a vintage clothes and furniture business together – so while at some points during the renovating process it did get tough, we know each other so well that we could work through any problems. We’ve always been open and honest with each other, which really helps.
‘Design-wise, we split everything we do and we mostly have the same taste. We agreed on probably 80 per cent of the decisions we had to make. For the other 20 per cent, we discussed it – and then, obviously, we went with whatever Emma said.'
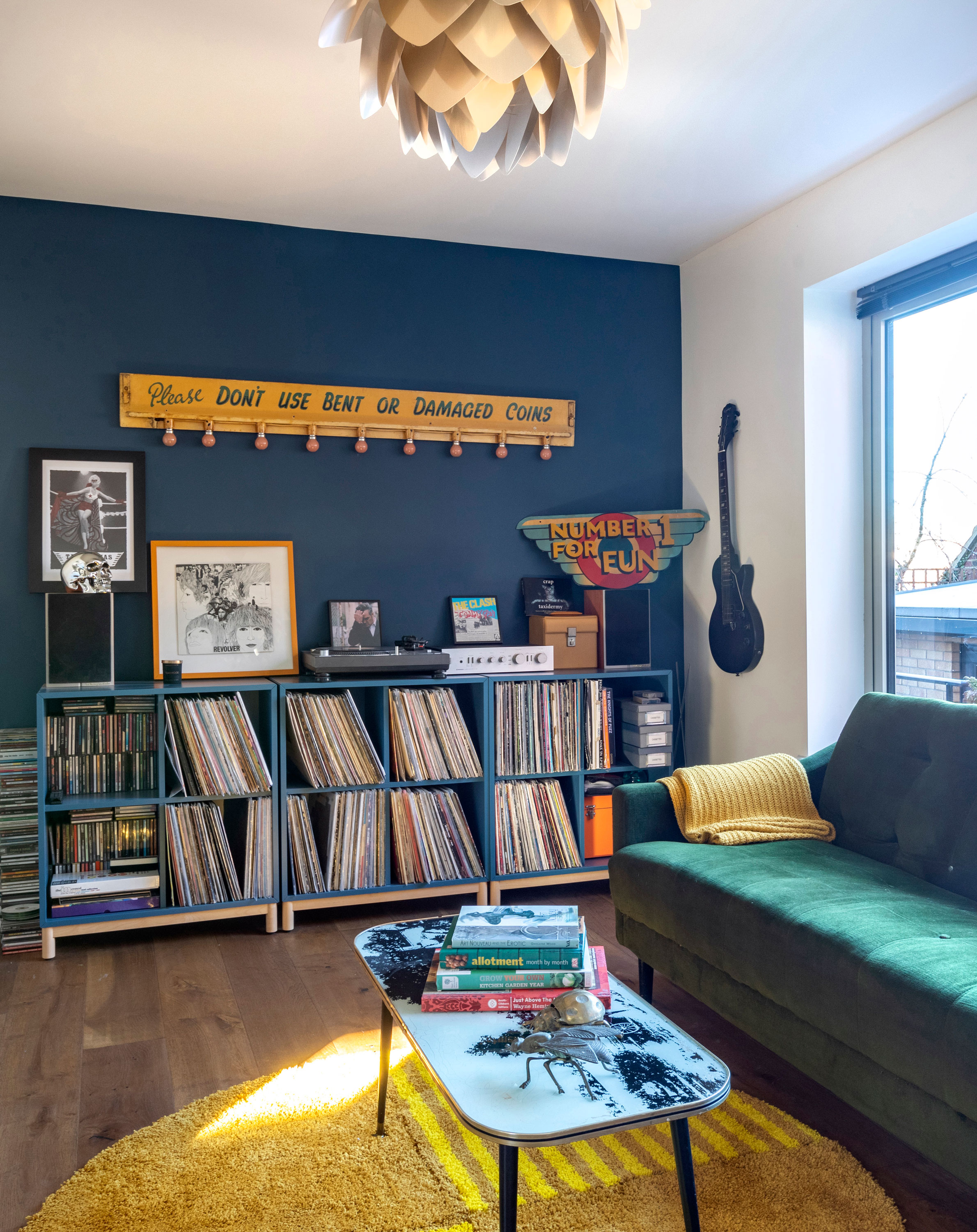
‘We all love this room, which we call our “music room” as it has no TV – just a keyboard, record player and cosy fire,’ says Emma. Shelving units, Ikea. Sofa, coffee table, chair and original fairground lights, all from auctions. Plants, Perrywoods Garden Centre. Walls painted in Oxford Blue, Dulux Heritage
I personally love challenges. I like problem solving. There were always unexpected problems thrown up and it felt good when we overcame them. One of the only really hairy moments that I can remember is when we were having our families around for Christmas and we had a delay with our sliding doors. They were here just in time but we thought we’d be eating turkey open to the elements. Our funniest moment was the look on the builders’ faces when the olive green kitchen cabinets arrived. They thought we’d ordered the wrong colour!’
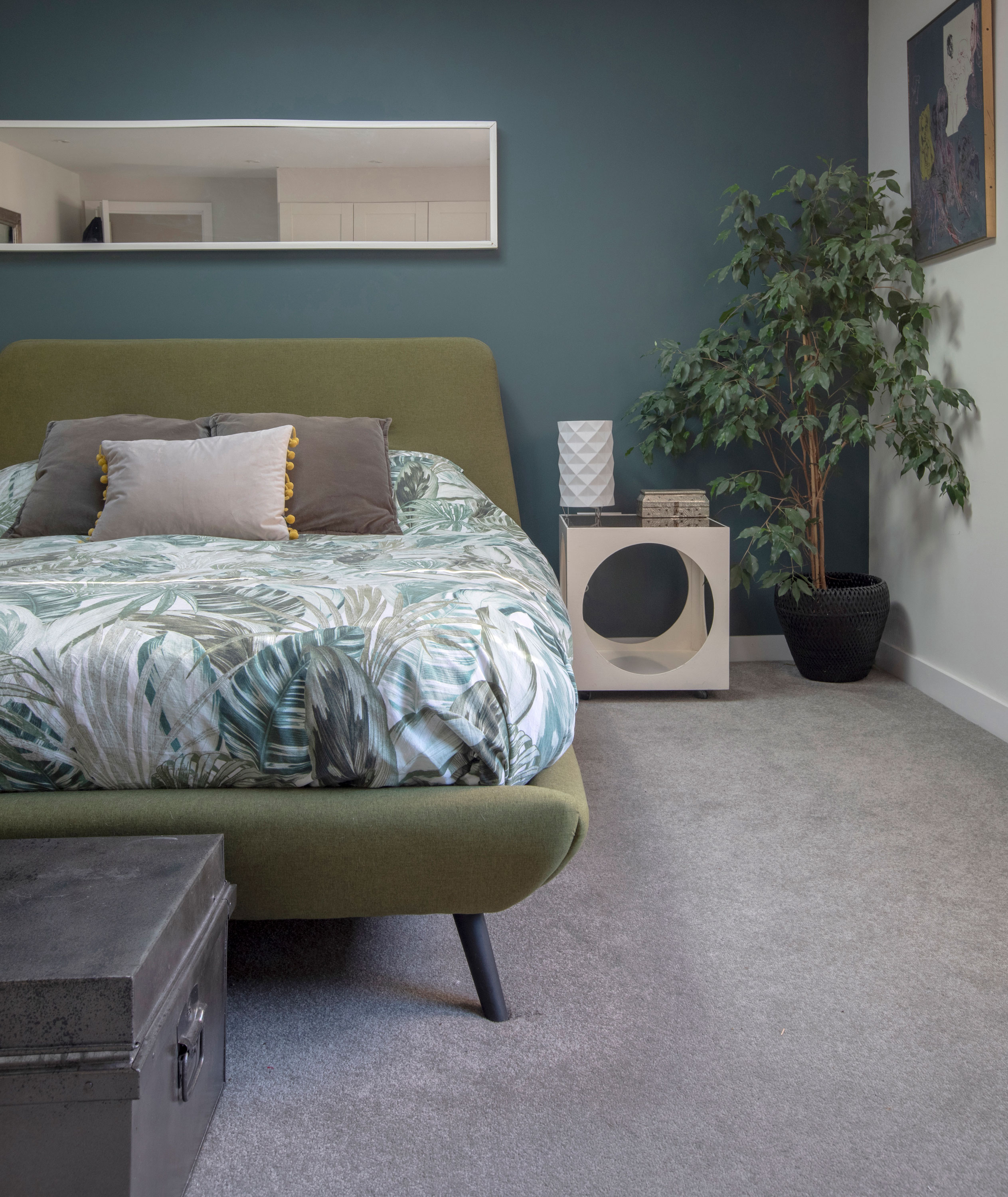
‘Now that we’re here, the snagging is all done and we’re living in the space, it feels like home,' he adds. 'I find the connection to the garden really relaxing and the open-plan living area is special – it’s the heart of the house.’
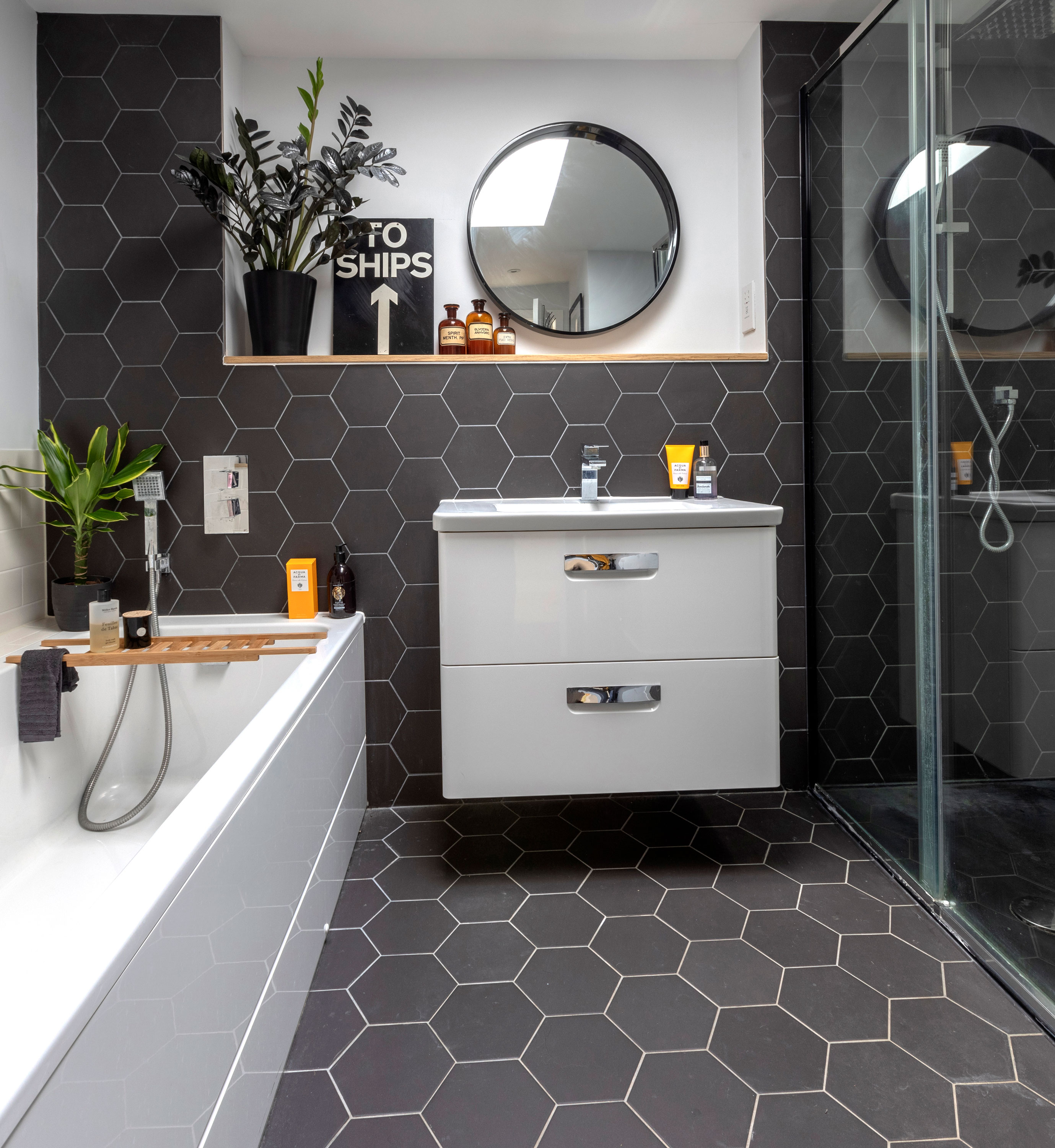
The timeless appeal of black and white is key to this bright and cheerful monochrome bathroom, which is uplifted with pops of yellow accessories and plants. Gap vanity unit and bath, Roca. Matki shower enclosure, CP Hart. Mirror, Habitat. Hexagonal tiles, Tile Mountain
Contacts
Architects Stanley Bragg
Builder C&K Developments, 01621 819287
Kitchen Distinctive Interiors
Bathroom Graham’s Bathrooms
Glazing M&M Glazing
Flooring Brooks Bros Flooring
‘During the project, I learned that my husband has the patience of a saint, says Emma. 'He kept such a clear head all the way through the renovation. A house build will test even the steeliest of nerves and he really wasn’t ever shaken.
‘Living here is wonderful. Though it’s a large open-plan space, it’s warm and homely. When we moved back in after renting, Jude said it felt like being on holiday, except we never had to go home. I knew exactly what he meant.’
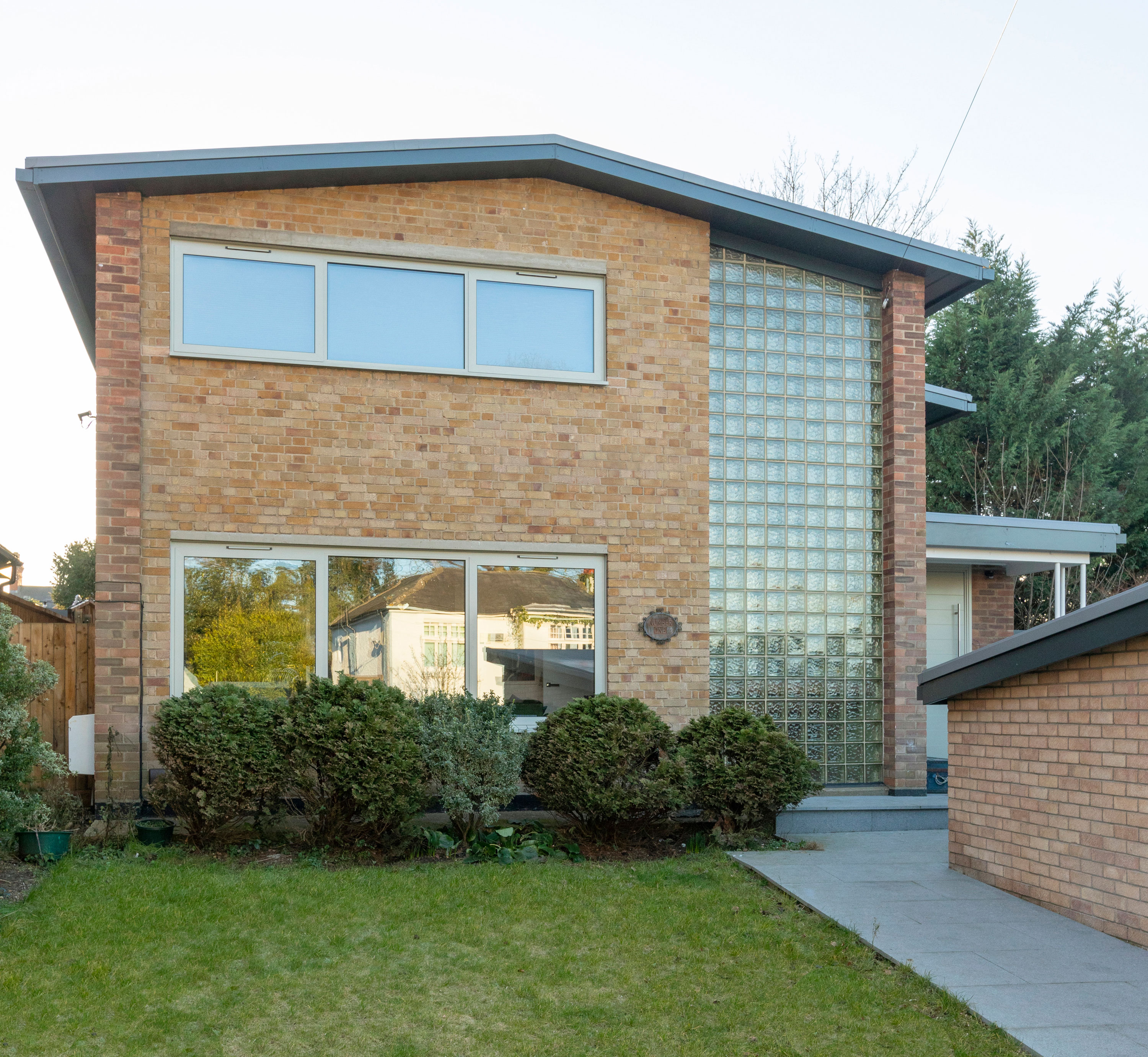
The glass wall at the front of the house is integral to the original architecture of the property and was what drew the couple to it in the first place
Subscribe to Real Homes magazine
Want even more great ideas for your home from the expert team at Real Homes magazine? Subscribe to Real Homes magazine and get great content delivered straight to your door. From inspiring completed projects to the latest decorating trends and expert advice, you'll find everything you need to create your dream home inside each issue.
More reading
Join our newsletter
Get small space home decor ideas, celeb inspiration, DIY tips and more, straight to your inbox!
-
 This colourful home makeover has space for kitchen discos
This colourful home makeover has space for kitchen discosWhile the front of Leila and Joe's home features dark and moody chill-out spaces, the rest is light and bright and made for socialising
By Karen Wilson
-
 How to paint a door and refresh your home instantly
How to paint a door and refresh your home instantlyPainting doors is easy with our expert advice. This is how to get professional results on front and internal doors.
By Claire Douglas
-
 DIY transforms 1930s house into dream home
DIY transforms 1930s house into dream homeWith several renovations behind them, Mary and Paul had creative expertise to draw on when it came to transforming their 1930s house
By Alison Jones
-
 12 easy ways to add curb appeal on a budget with DIY
12 easy ways to add curb appeal on a budget with DIYYou can give your home curb appeal at low cost. These are the DIY ways to boost its style
By Lucy Searle
-
 5 invaluable design learnings from a festive Edwardian house renovation
5 invaluable design learnings from a festive Edwardian house renovationIf you're renovating a period property, here are 5 design tips we've picked up from this festive Edwardian renovation
By Ellen Finch
-
 Real home: Glazed side extension creates the perfect garden link
Real home: Glazed side extension creates the perfect garden linkLouise Potter and husband Sean's extension has transformed their Victorian house, now a showcase for their collection of art, vintage finds and Scandinavian pieces
By Laurie Davidson
-
 I tried this genius wallpaper hack, and it was perfect for my commitment issues
I tried this genius wallpaper hack, and it was perfect for my commitment issuesBeware: once you try this wallpaper hack, you'll never look back.
By Brittany Romano
-
 Drew Barrymore's new FLOWER Home paint collection wants to give your walls a makeover
Drew Barrymore's new FLOWER Home paint collection wants to give your walls a makeoverDrew Barrymore FLOWER drops 27 brand-new paint shades, and every can is made from 100% post-consumer recycled plastic.
By Brittany Romano
