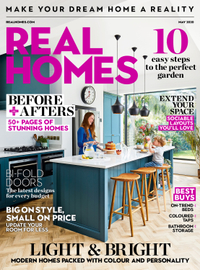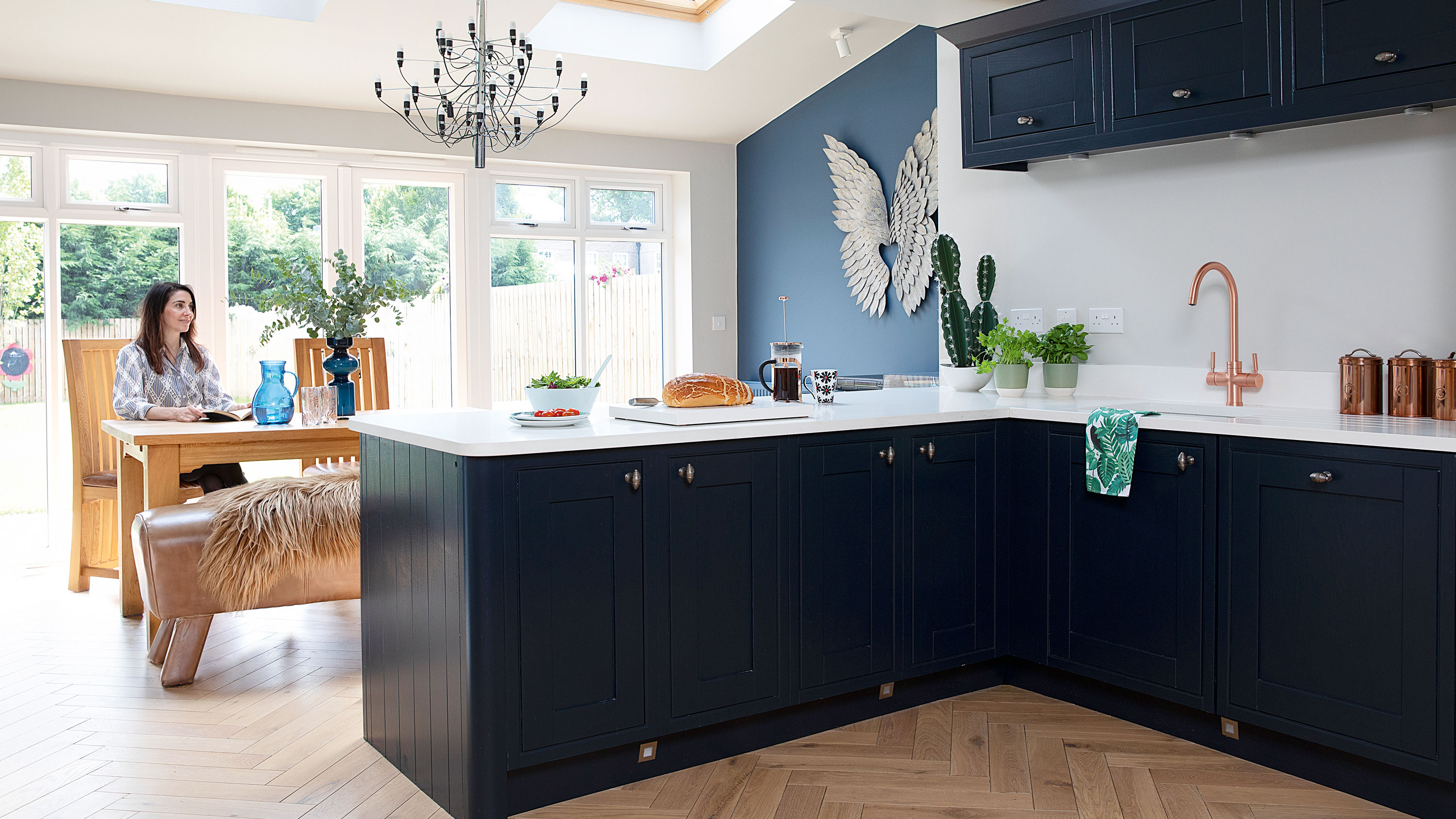
Living in a four-bedroom terraced house in one of central Durham’s student neighbourhoods suited Sara Colclough and David Brass just fine, until their two sons came along. ‘The house was only 10 years old but it was designed to look Georgian with high ceilings and sash windows,’ says Sara. ‘However, it was on a main road and didn’t have a garden.’
After they relocated to a new-build house that met all their needs, they didn't want a home that was filled with the developer's choice of décor rather than their own. So Sara transformed it with a striking colour palette and personal style touches that have made it feel uniquely theirs. Keep reading to find out more.
Inspired to tackle your own project? We have masses of ideas and helpful advice on what to do and where to start in our feature on house renovation. For more real home transformations, head to our hub page.
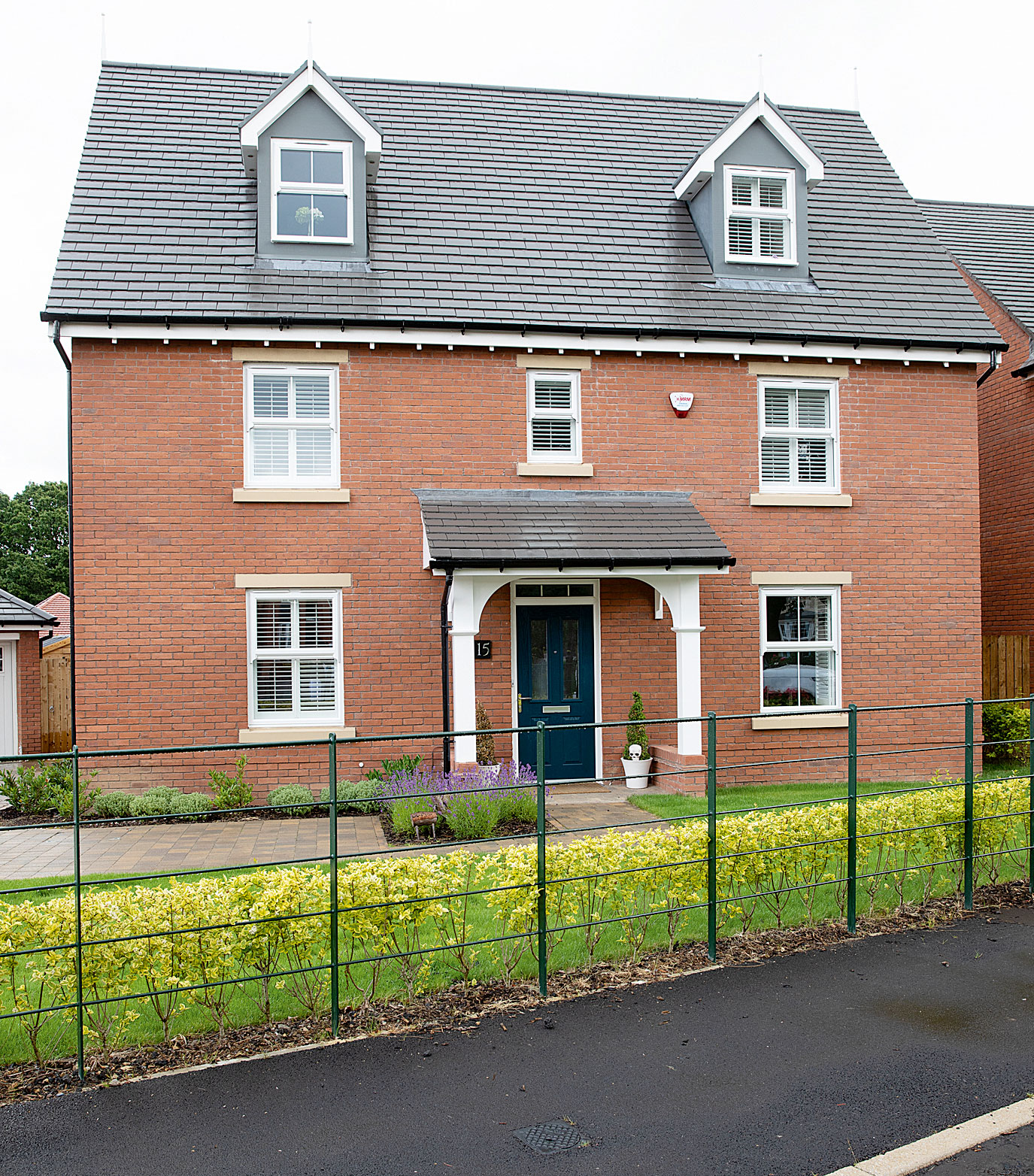
The new-build home had space inside and out
When Sara heard of the plans for a new development on a former golf course, just a 20-minute walk from the city centre, she thought it could answer their need for space inside and out. ‘As the housing stock in Durham is pretty limited, moving further out to a new build seemed like the only option that ticked all our boxes,’ she says.
Profile
The owners Sara Colclough, a GP and hospice physician, her partner, David Brass, a consultant dermatologist, and their children, Zachary and Luca
The property A new-build six-bedroom detached house in Durham
Project cost £27,000
Over the next year, Sara kept returning as more phases were released for sale off-plan. Although the bigger plot they coveted had been snapped up, in a lucky twist of fate, the sale fell through on the day Sara and David sold their house. The couple rented a flat in the grounds of Durham Cathedral for a year while they waited for it to be built. ‘I was so excited about the house, I’d created a Pinterest board for each room and gathered about 70 paint samples,’ Sara says.
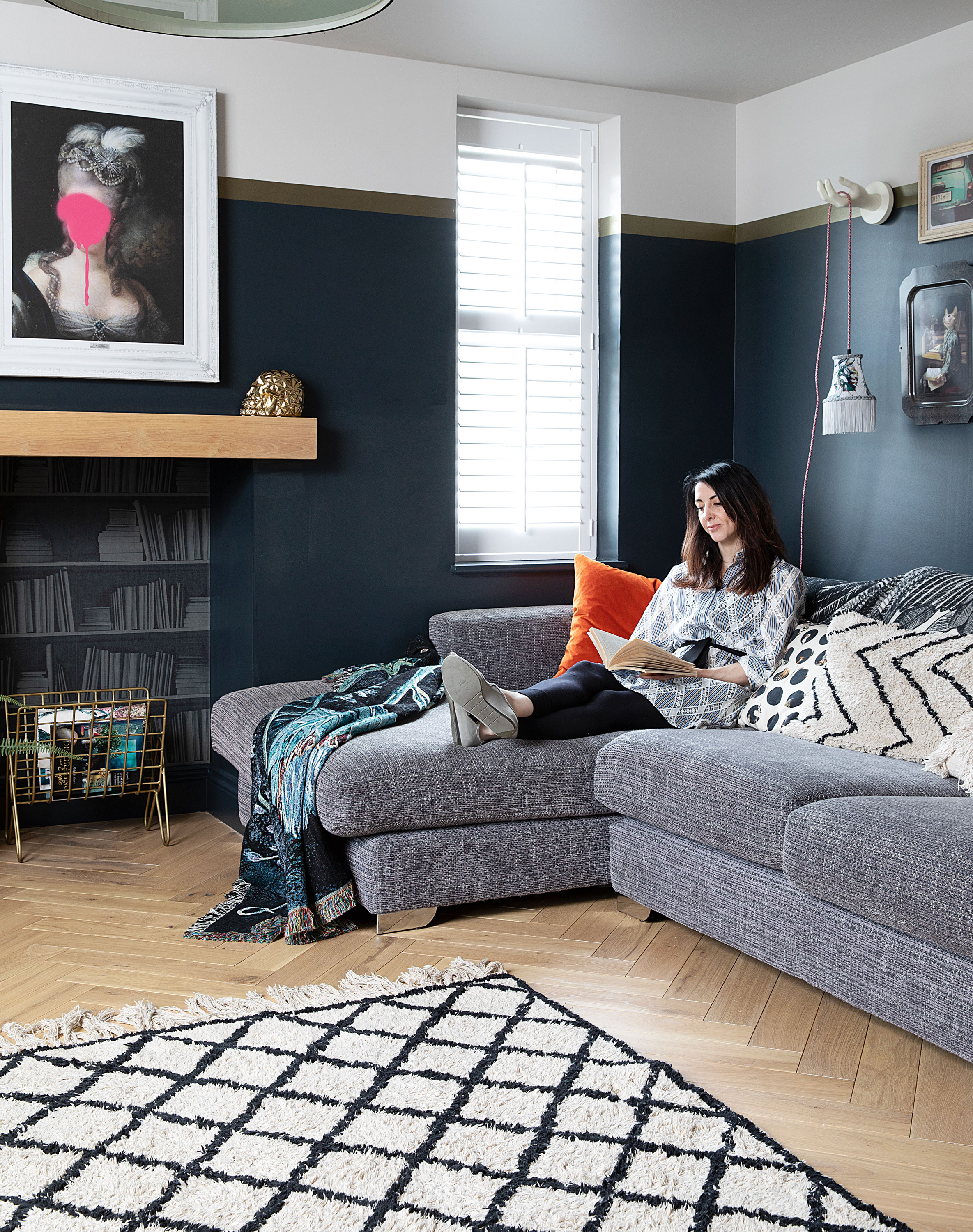
The living room wall was meant to be flat, but when Sara visited the site and saw an opening she asked the builders to keep it. ‘I decorated the back with bookcase wallpaper but it still needed something extra, so I added the wooden mantle to make it more of a feature.’ Black bookshelf wallpaper and Madame Blush artwork, both Mineheart. Allium throw, Lucy Tiffney. Magazine rack, Rockett St George. Walls painted in Railings, Farrow & Ball. Sofa, Barker & Stonehouse. Rug, Snowdrops Copenhagen. Shrewsbury parquet flooring, Atkinson & Kirby
The house was supposed to be ready by June 2017, but they didn’t get the keys until 10 days before Christmas. ‘Luckily the developer allowed us to bring in our own trades to fit the parquet flooring and carpets before completion,’ says Sara. ‘This meant we got them VAT free, and with around 100 square metres of floor space, we saved about £2,000.’
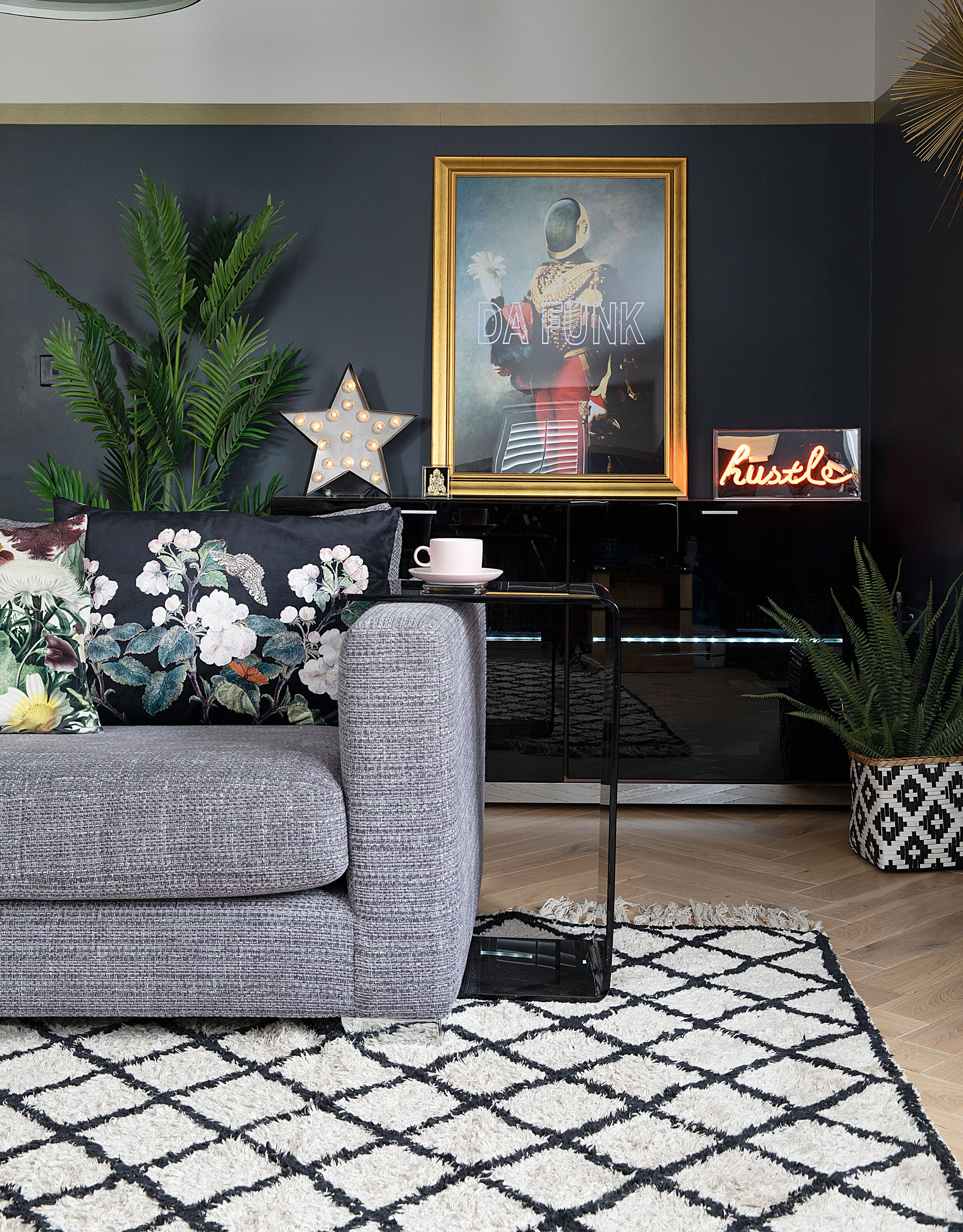
‘I didn’t have the courage to go dark on the ceiling, too,’ says Sara. ‘So the metallic border makes it more interesting.’ Stripe painted in gold Tikkurila paint. Apple Blossom cushion, Vanilla Fly. Side table, Barker & Stonehouse. Star light, Rockett St George. Da Funk poster, Turtle Dust
Although it’s not advisable to paint a new home straight away to let the building settle, Sara wanted to cram as much as possible into the first week while they still had their rental property. ‘We hired decorators to paint the ivory kitchen cabinets in a deep blue (Basalt by Little Greene), as well as painting the living room, master bedroom, bathroom, kitchen and hallway.’
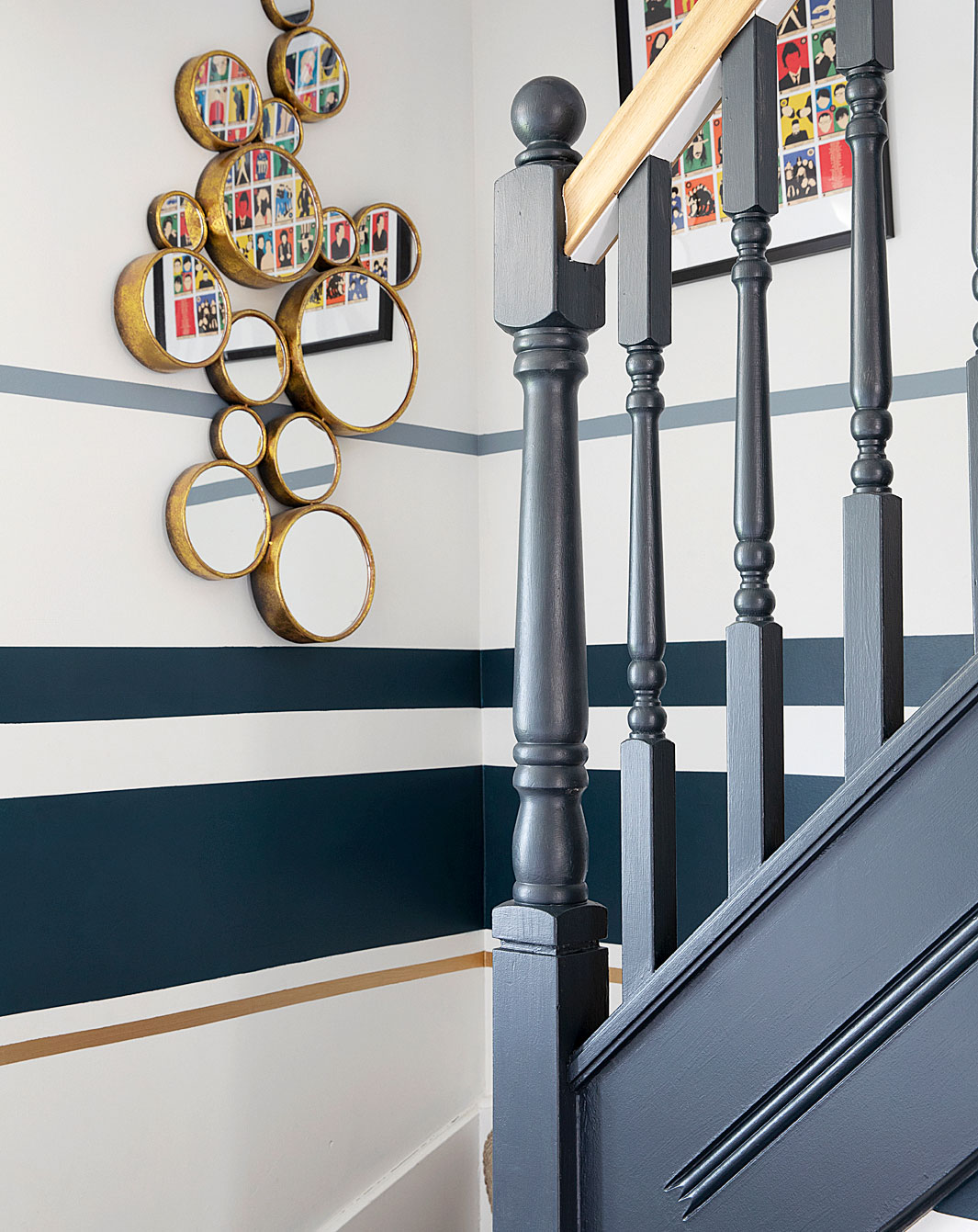
Sara created the blue and gold stripes herself. ‘It was a nightmare with lots of measuring and frog tape, but well worth it,’ she says. Balustrade painted in Railings, Farrow & Ball. Kancona mirror, La Redoute, is similar. My Vinyl A-Z print, The Baltic Shop. Walls painted in Timeless and Denim Drift, both Dulux; Hague Blue, Farrow & Ball; and gold furniture paint
Additional creative touches have helped each room evolve since then, such as chevron panelling in the master bedroom and a geometric mural for the family bathroom. In the living room, Sara’s created a metallic border to mimic a picture rail and has cleverly used bookcase wallpaper instead of a fire. ‘I’ve tried to inject some interest relatively cheaply and easily with paint,’ she says. ‘You can always paint over it again, which I’ve done many times!’
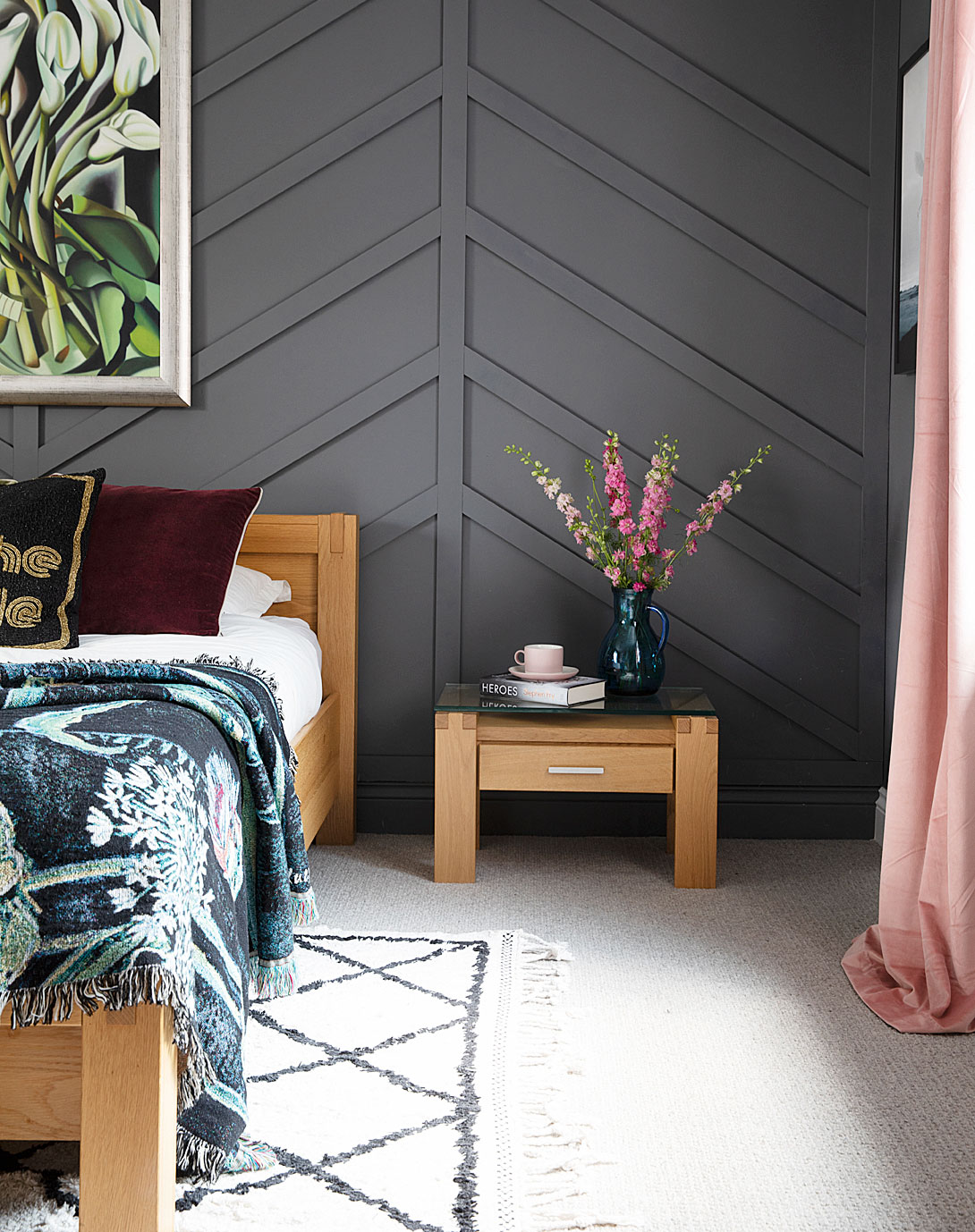
The idea to add chevron panelling came from an Instagram account called @mrs_macs_home. It was made by Sara’s neighbour, a retired fabricator. Panelling painted in Scree, Little Greene. Allium throw, Lucy Tiffney. For a bedside cabinet, try John Lewis & Partners. Pink velvet curtains, JD Williams
Most rooms have been decorated more than once and Sara admits there have been a few mistakes. ‘I picked Denim Drift by Dulux for the hall, stairs and landing, but it didn’t work as it looked neither grey nor blue,’ she says. ‘I lived with it for six months then bought a tin of cream paint to wipe it out before painting my own stripe design.’
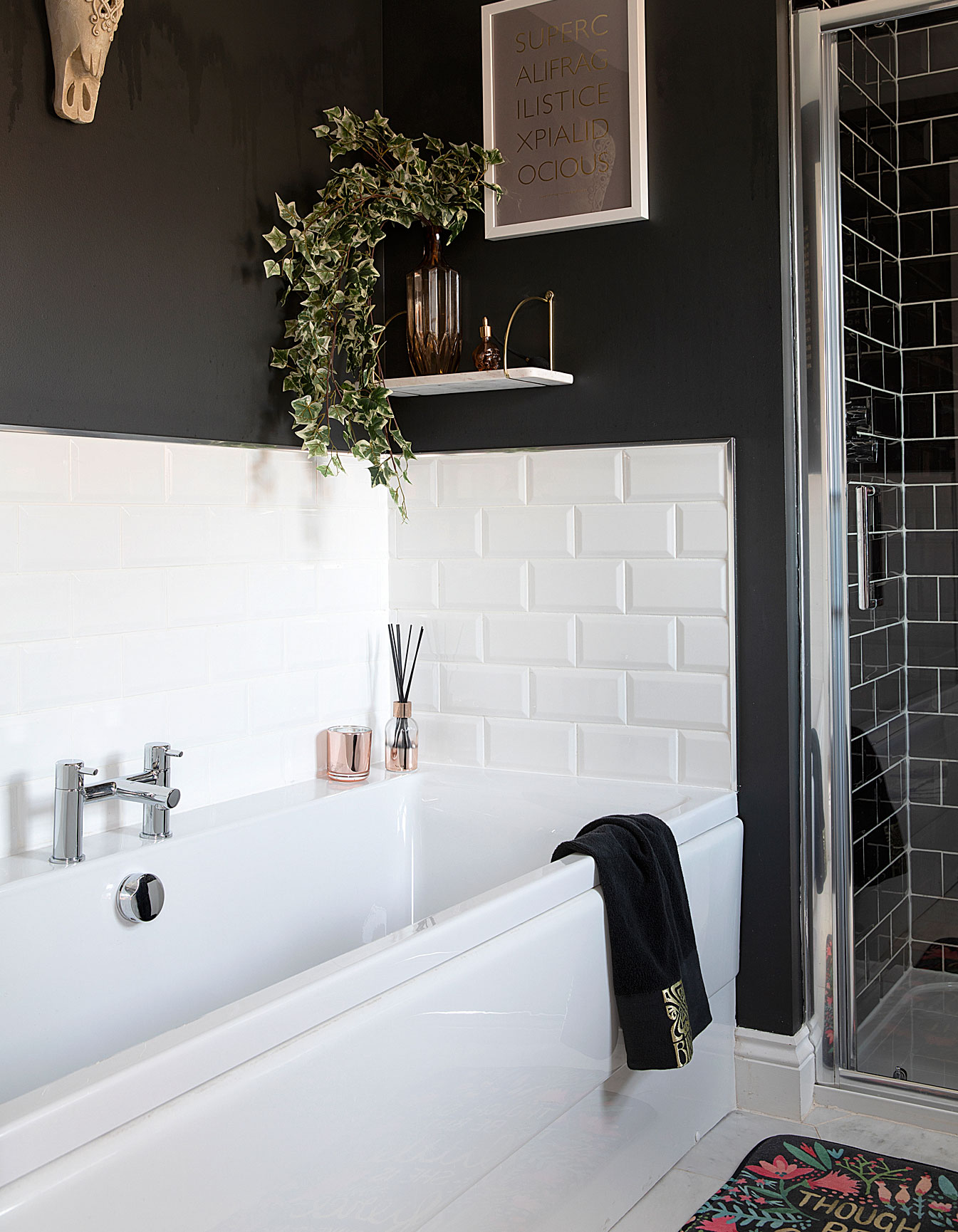
As Sara bought her home off-plan, she couldn’t change the suite but could choose the tiles. ‘I wanted something that would flow with the master bedroom, so I picked simple black and white metro tiles.’ Wall painted in Lamp Black, Little Greene. The Ohio buffalo skull, Maisons du Monde, is similar. Bath mat, Society6
As a serial decorator, Sara says her style is ever-changing according to the property she lives in. ‘I can’t pigeon-hole myself but I struggle with all-white rooms so I do love dark interiors and quirky accessories,’ she says. ‘I’m drawn to blues, greys and blacks as a neutral base, then I add colour pops through artwork, cushions and accessories to liven it up.’
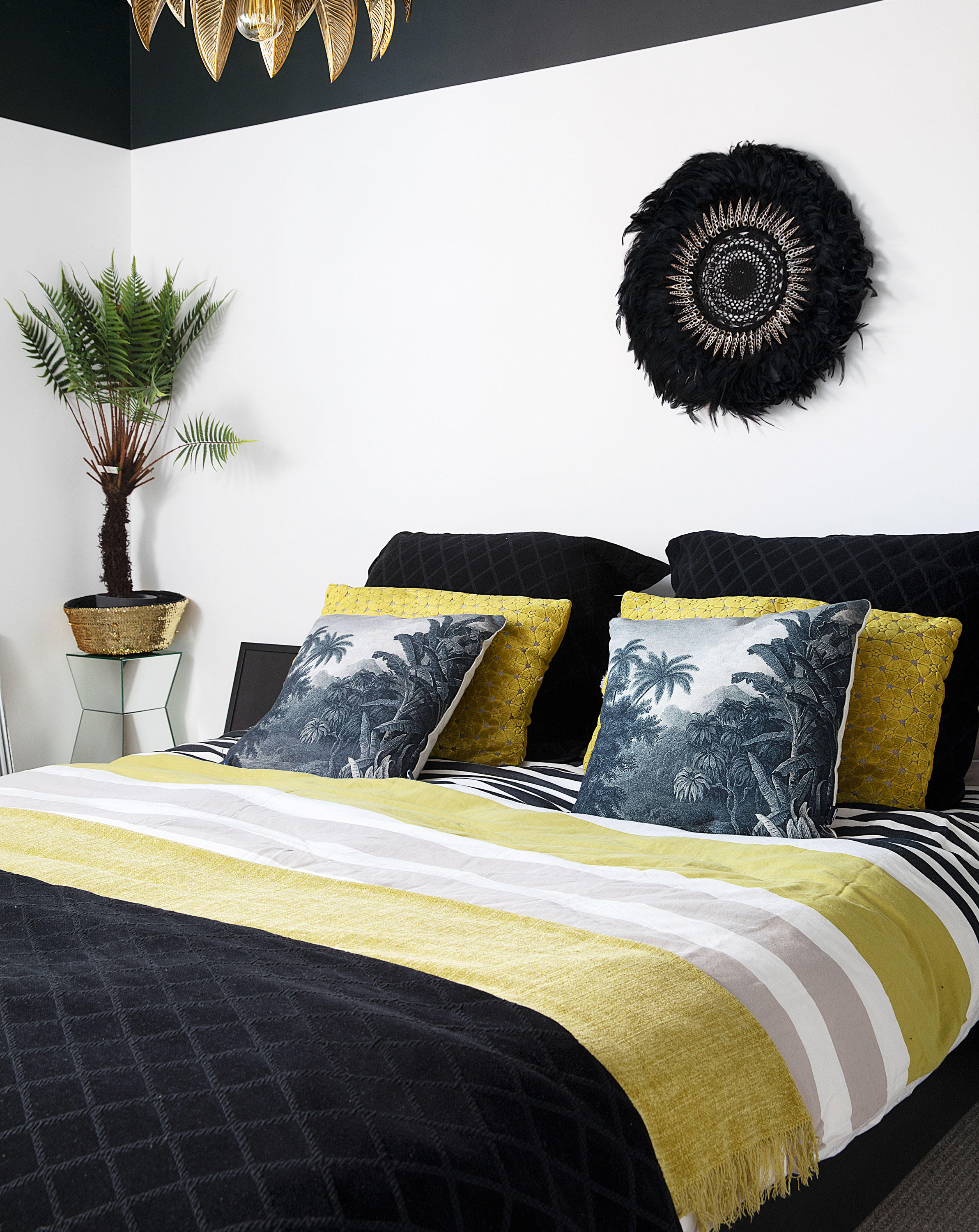
Having previously been a dumping ground with plain white walls, Sara was keen to create a sumptuous guest bedroom in here. ‘I really wanted to experiment with a black ceiling and it’s completely transformed the room,’ she says. Cara palm leaf ceiling light, Debenhams. Ceiling painted in Obsidian Green, Little Greene. Black cushions, Bedeck. Lime cushions, Marks & Spencer. Jungle cushions, HK Living. Bedlinen, Scion. Boho feather wall juju, Design Vintage, is similar
Websites like Trouva, Design Vintage, The Forest & Co and Love Frankie have helped shape Sara’s look, but her favourite destination is The Lillian Daph Store in Saltburn. ‘I discovered it when I picked up some artwork from Light Up North, which shares the space. It’s a beautiful shop and I like supporting local businesses.’
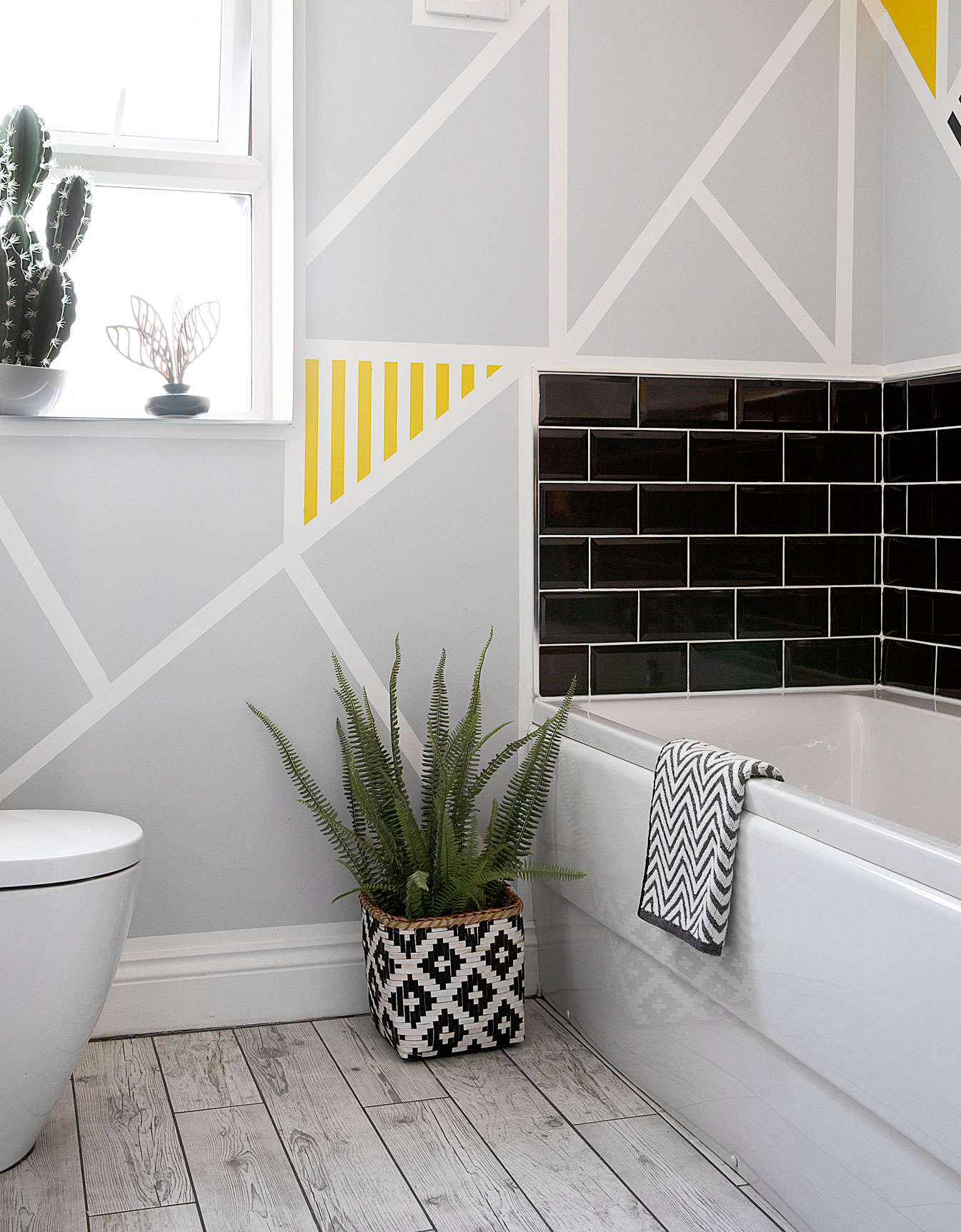
Sara used up leftover paint pots for the boys’ bathroom. ‘I wanted something a bit fun and random,’ she says. ‘My youngest loves it because, as he told me, it’s the colours of Batman.’ Floor tiles, Tile Giant. Walls painted in Lamp Black, Mister David and Inox, all Little Greene. Bamboo baskets, The Forest & Co
Contacts
Developer David Wilson Homes
Flooring Atkinson & Kirby
Wallpaper Mineheart
The next task is turning the additional top floor bedroom from a dumping ground into a dressing room. ‘Because of the ceiling angles, it’ll need bespoke carpentry,’ says Sara. ‘But it’ll make a great top floor suite.’ She also intends to go even darker in the master bedroom. ‘It’ll be the same colour as the living room but on the ceiling, skirting boards, doors and radiators, too. I’ve even bought black plug sockets.’
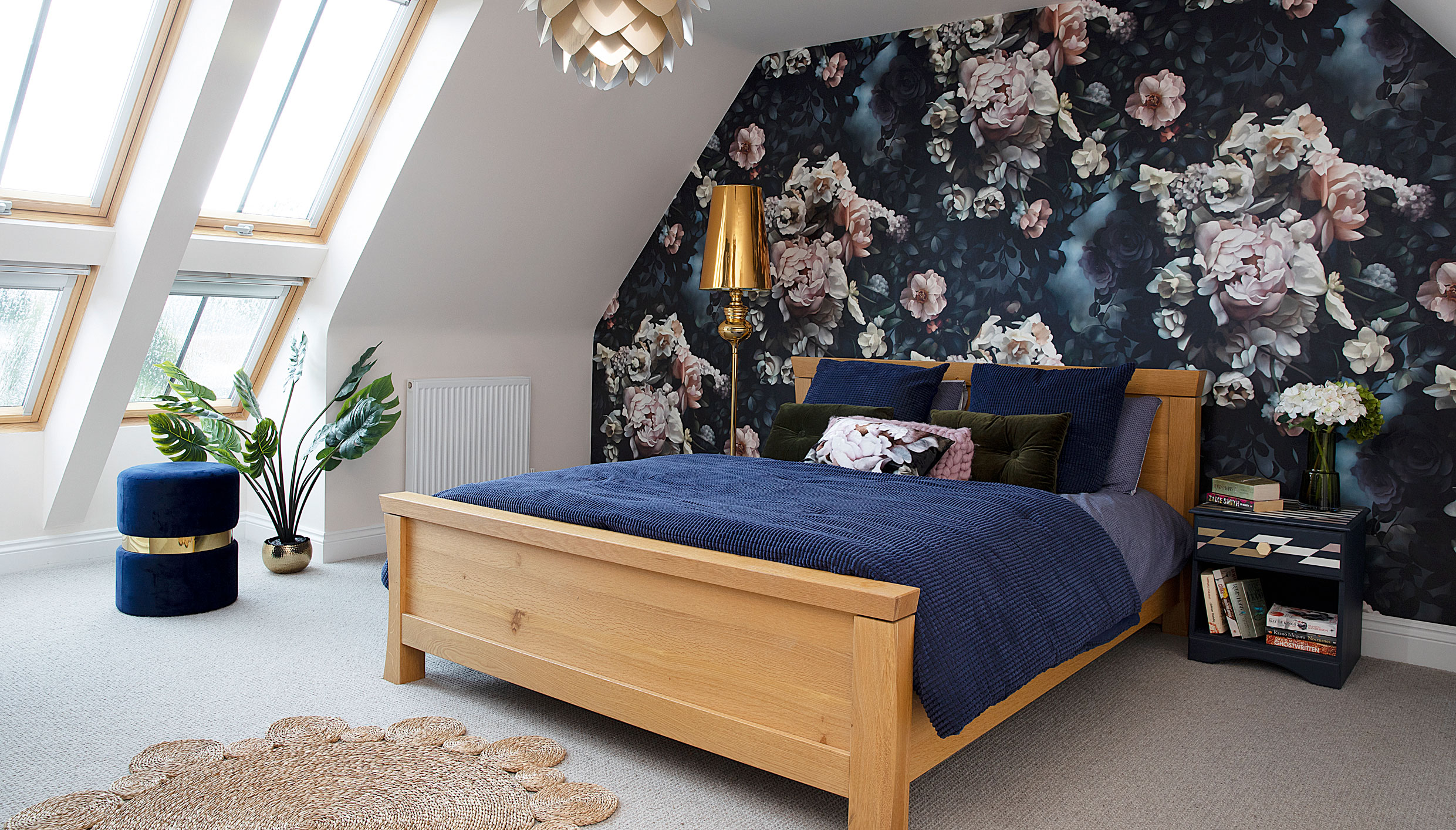
The top floor bedroom gets used mostly by Sara’s dad, who stays over once a week to look after his grandchildren, but it’ll eventually become the master bedroom. ‘The wallpaper was the starting point,’ says Sara. ‘It has the feel of a fairytale garden at night.’ Still Life with Shadows blue wallpaper and cushion, Ellie Cashman Design. Oslo bed, Oak Furniture Land, is similar. Silvia ceiling light, Umage. Glam gold floor lamp, Audenza
Subscribe to Real Homes magazine
Want even more great ideas for your home from the expert team at Real Homes magazine? Subscribe to Real Homes magazine and get great content delivered straight to your door. From inspiring completed projects to the latest decorating trends and expert advice, you'll find everything you need to create your dream home inside each issue.
More reading
Join our newsletter
Get small space home decor ideas, celeb inspiration, DIY tips and more, straight to your inbox!
-
 This colourful home makeover has space for kitchen discos
This colourful home makeover has space for kitchen discosWhile the front of Leila and Joe's home features dark and moody chill-out spaces, the rest is light and bright and made for socialising
By Karen Wilson
-
 How to paint a door and refresh your home instantly
How to paint a door and refresh your home instantlyPainting doors is easy with our expert advice. This is how to get professional results on front and internal doors.
By Claire Douglas
-
 DIY transforms 1930s house into dream home
DIY transforms 1930s house into dream homeWith several renovations behind them, Mary and Paul had creative expertise to draw on when it came to transforming their 1930s house
By Alison Jones
-
 12 easy ways to add curb appeal on a budget with DIY
12 easy ways to add curb appeal on a budget with DIYYou can give your home curb appeal at low cost. These are the DIY ways to boost its style
By Lucy Searle
-
 5 invaluable design learnings from a festive Edwardian house renovation
5 invaluable design learnings from a festive Edwardian house renovationIf you're renovating a period property, here are 5 design tips we've picked up from this festive Edwardian renovation
By Ellen Finch
-
 Real home: Glazed side extension creates the perfect garden link
Real home: Glazed side extension creates the perfect garden linkLouise Potter and husband Sean's extension has transformed their Victorian house, now a showcase for their collection of art, vintage finds and Scandinavian pieces
By Laurie Davidson
-
 I tried this genius wallpaper hack, and it was perfect for my commitment issues
I tried this genius wallpaper hack, and it was perfect for my commitment issuesBeware: once you try this wallpaper hack, you'll never look back.
By Brittany Romano
-
 Drew Barrymore's new FLOWER Home paint collection wants to give your walls a makeover
Drew Barrymore's new FLOWER Home paint collection wants to give your walls a makeoverDrew Barrymore FLOWER drops 27 brand-new paint shades, and every can is made from 100% post-consumer recycled plastic.
By Brittany Romano
