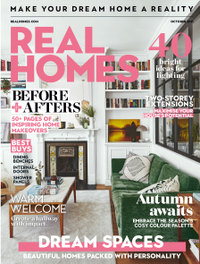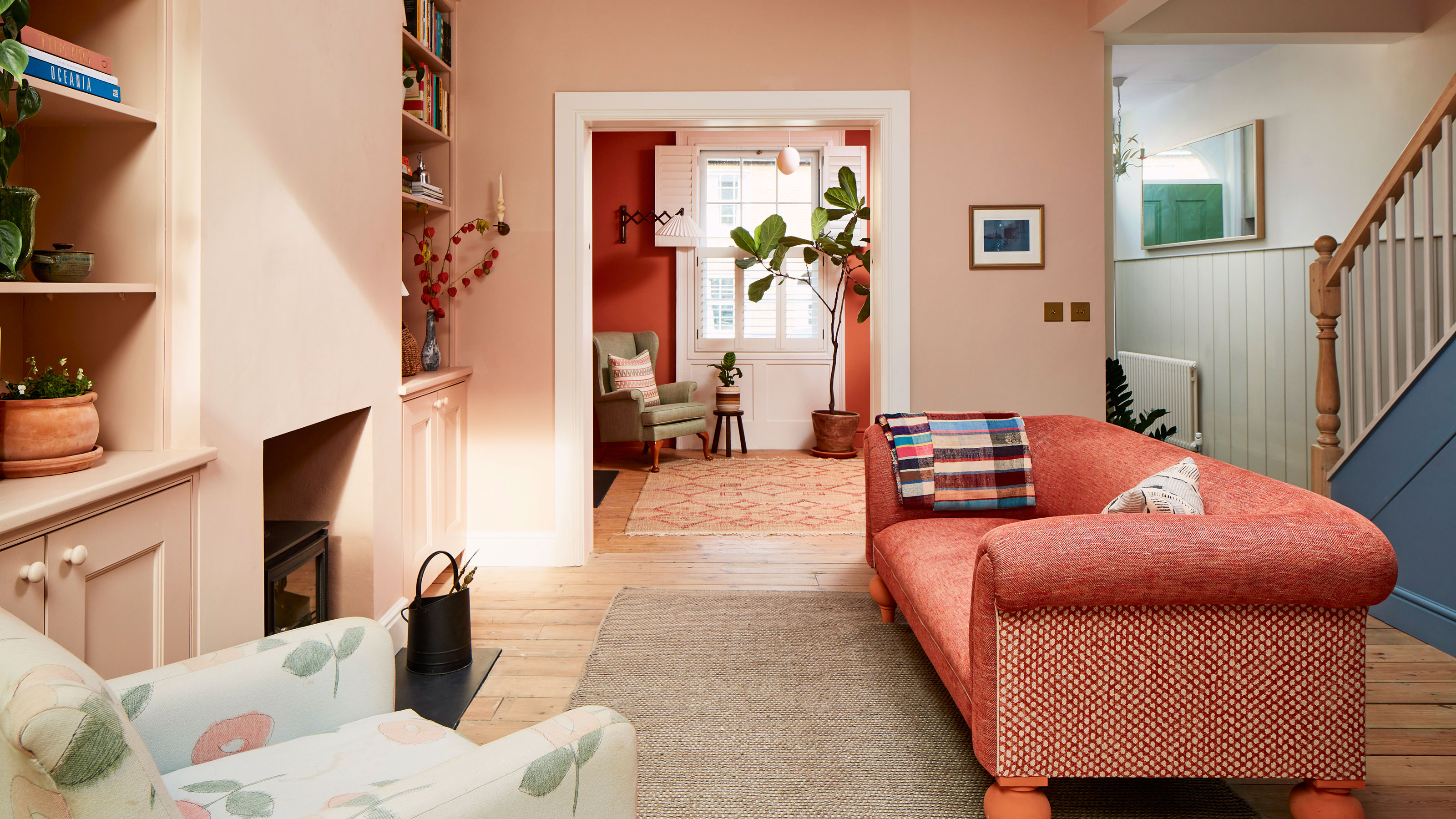
Franky and Jack don’t like waste, so they agreed to renovate their Victorian townhouse using as many reclaimed materials as possible. These included the pine floorboards, sink units, taps, radiators and a reclaimed brick patio. ‘We hate the thought of just adding to the ever-growing amount of stuff in the world,’ says Franky. ‘By shopping around and finding new uses for things, we also saved quite a lot of money.’
Are you inspired to take on your own home makeover, like Franky and Jack's? We have masses of ideas and helpful advice on what to do and where to start in our feature on house renovation.
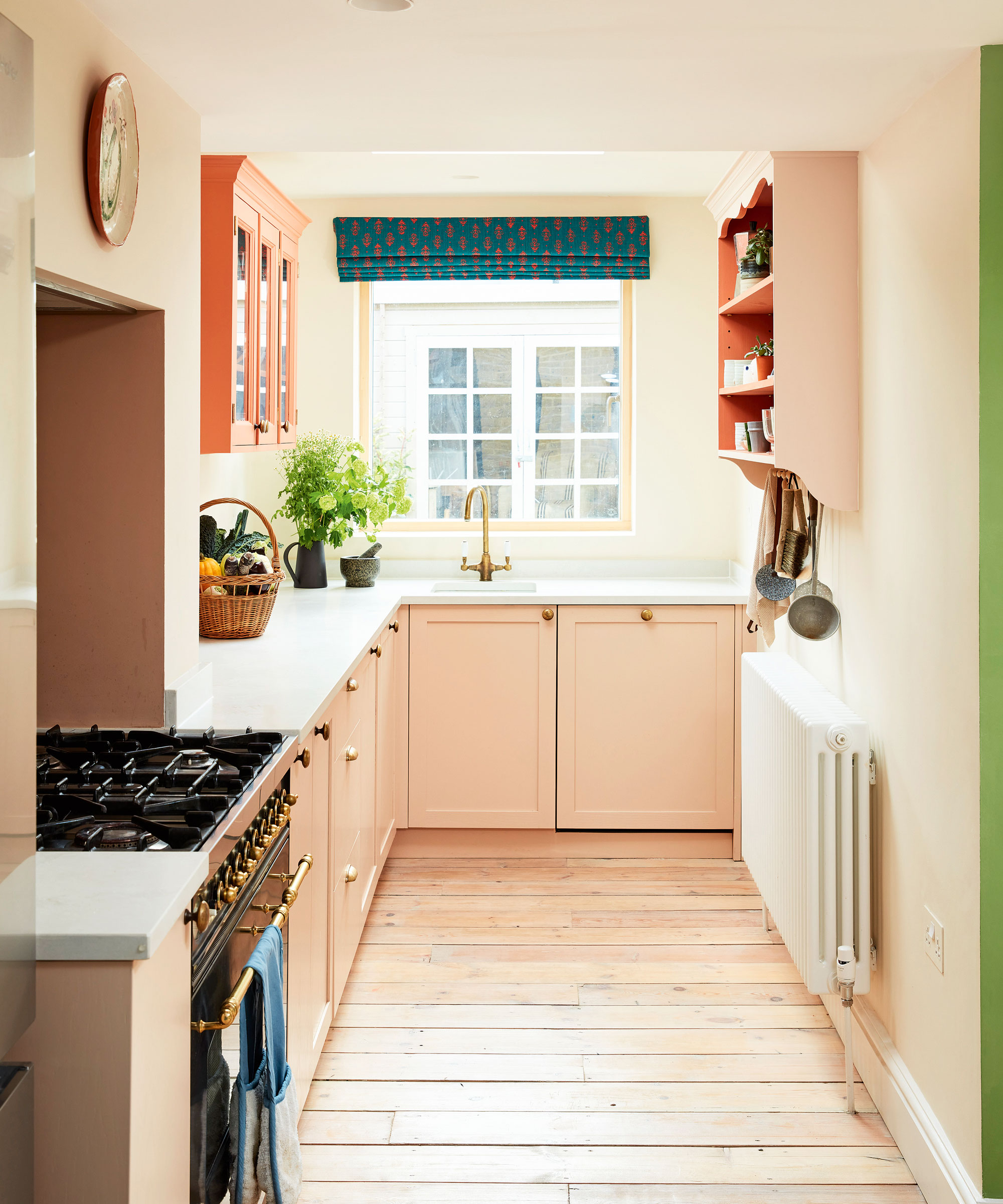
The peachy colour choice of the kitchen gives it a unique look, complemented by the deeper accent shade in the wall units and blind Kitchen units, Naked Kitchen. Wall cupboards. Kerris Farmhouse Pine. Work surface, Unistone
- For more real home transformations, head to our hub page.
Profile
The owners Franky Ridgeon, an interiors architect, her partner, Jack Mayhew, who runs a company selling sustainable meat products, and their son, Max
The property A three-bedroom Victorian terraced house in Greenwich, London
Project cost Approx. £152,100
Their new house was the perfect property to renovate, and Franky, an interior architect, couldn’t wait to use her skills on it. ‘It belonged to my parents, who ran it as student accommodation for 15 years,’ says Franky. ‘They were looking to sell at the time we were looking to move from our apartment to somewhere bigger, so it made sense for us to buy it.’
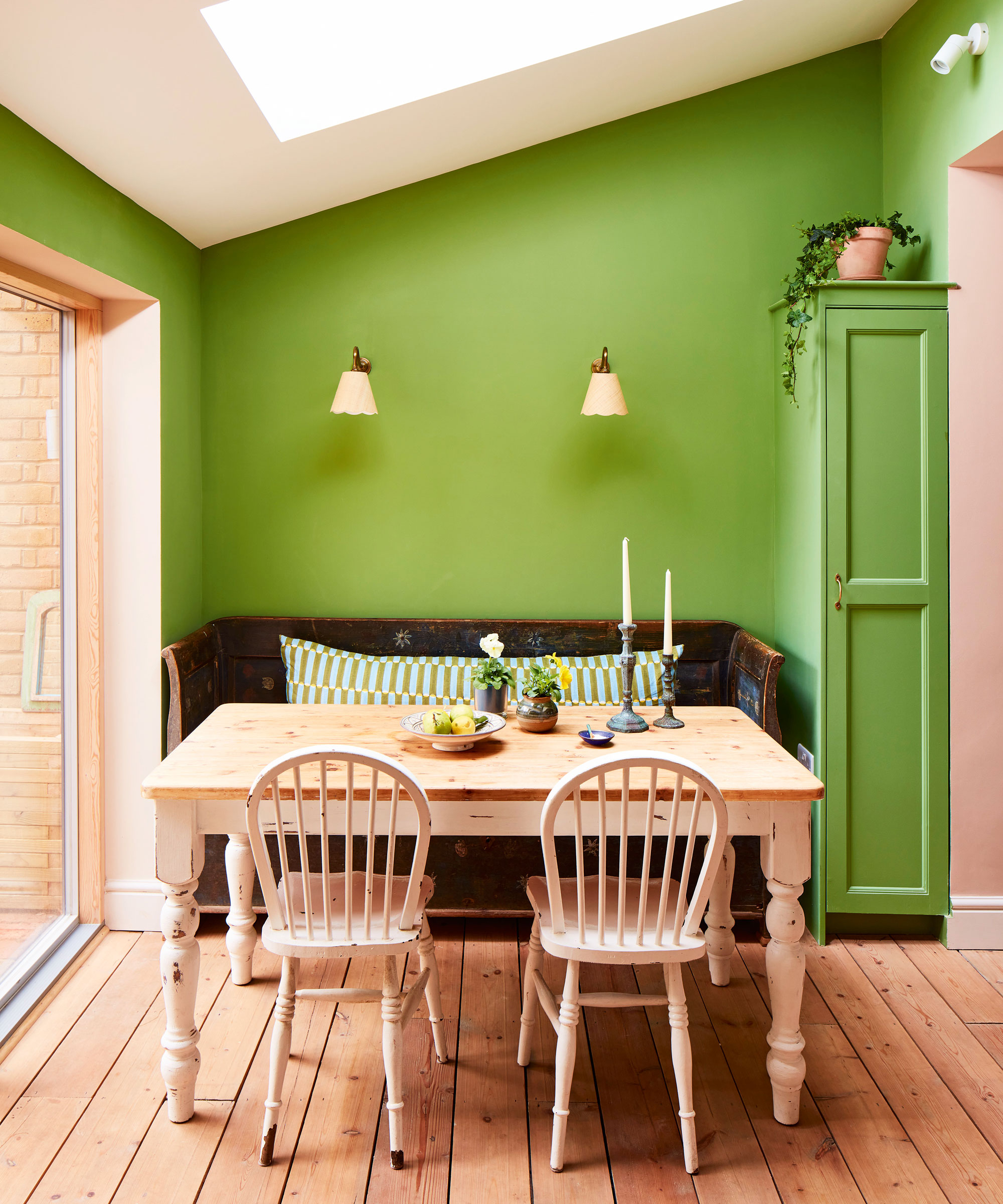
Green paint and glazing make the dining area leading to the terrace bright and fresh. Walls painted in Invisible Green, Edward Bulmer. Dining table, chairs and bench, Kempton Market. Cushion, Molly Mahon
At that time, the house had two double bedrooms and one small bedroom on the first floor, with the family bathroom on the ground floor. ‘From the front it’s a beautiful property, but at the back there was an unsightly extension,’ says Franky. ‘The room layout inside wasn’t ideal either. The rooms were very small and crying out to be opened up into a much lighter modern living space – for ourselves for as long as we live here and for other families in the future.’
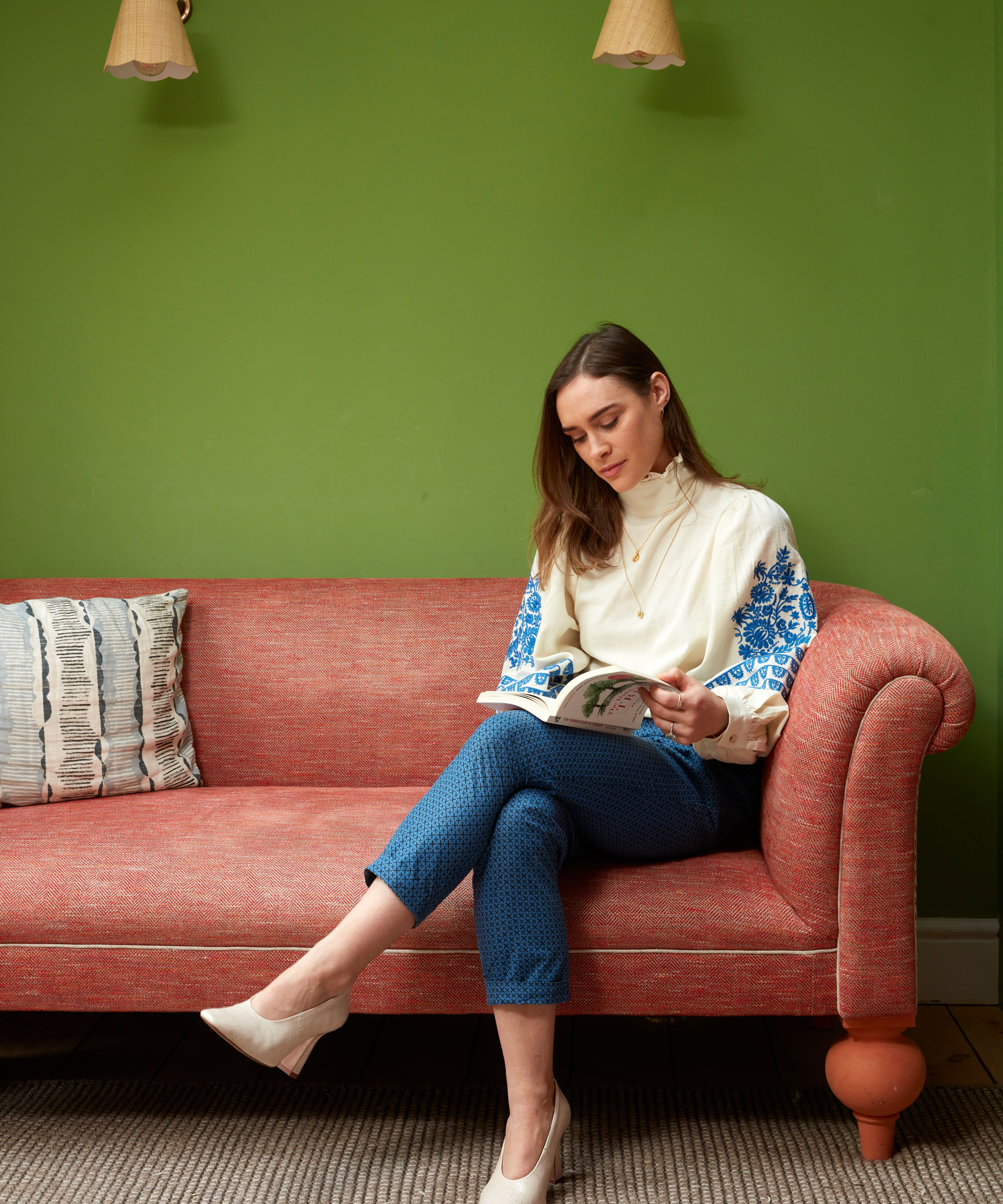
Rug La Redoute. Sofa reupholstered in Andrew Martin and Fermoie fabric
Franky and Jack moved in with friends while building work was carried out. Their plans for the property came under permitted development, including knocking down the old extension and building a new one, reconfiguration of the layout and a loft conversion that added another bathroom and double bedroom.
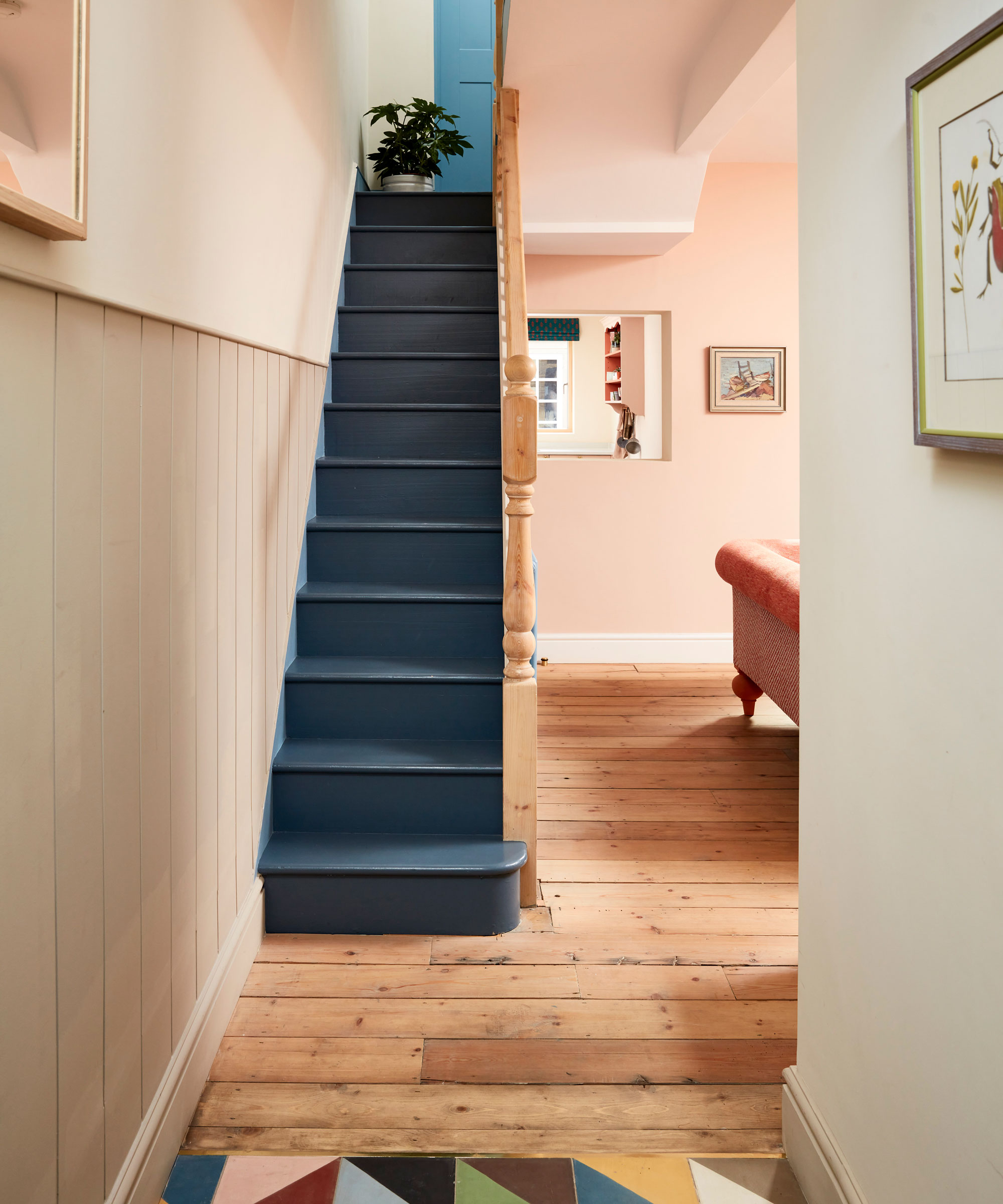
Bold splashes of colour contrast with paler tones, adding depth and interest while allowing the natural materials to shine. A serving hatch-style opening takes the view from the front door to the back garden. Living area walls painted in Setting Plaster, Farrow & Ball. Stairs painted in Swedish Blue, Designers Guild
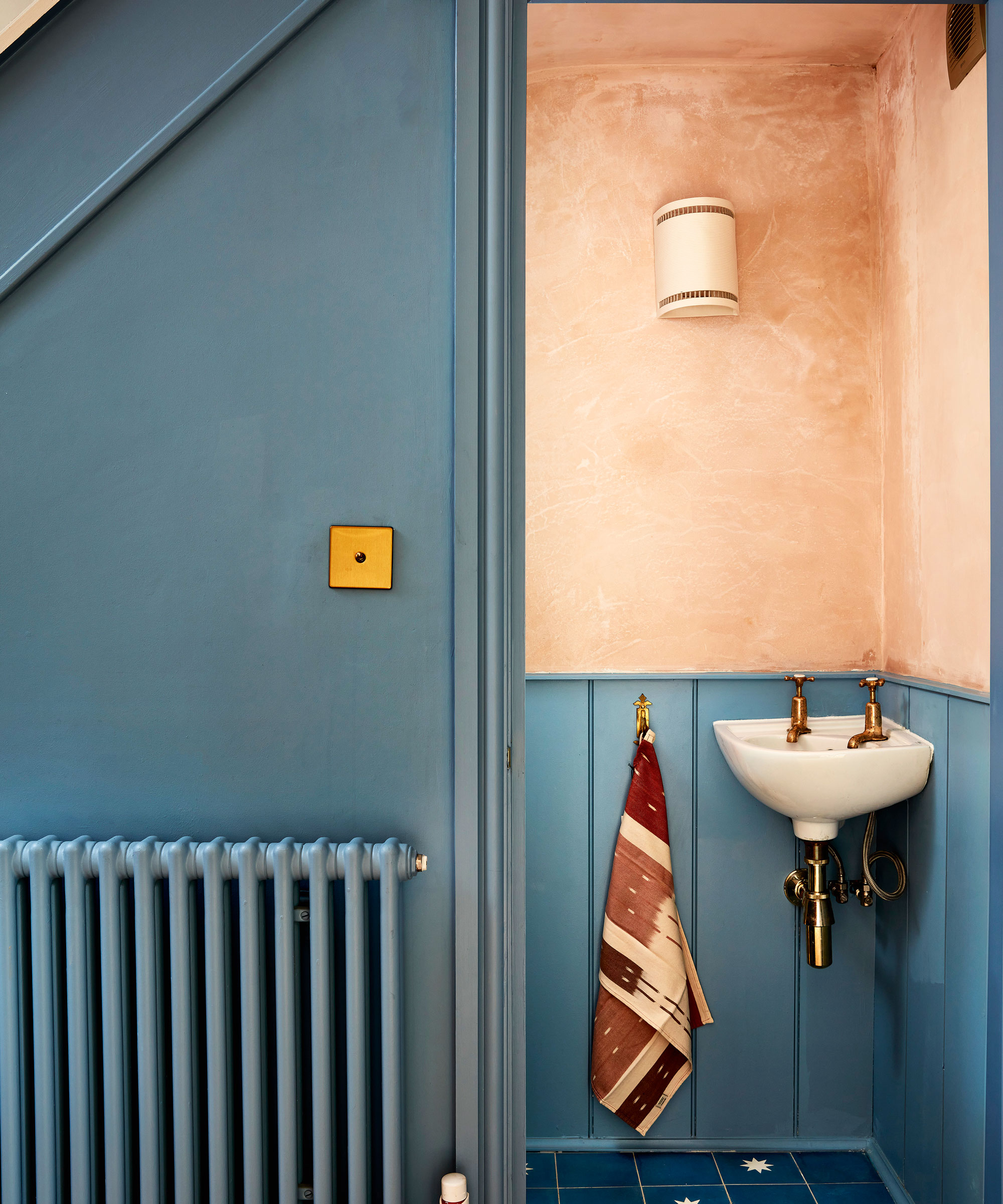
The muted blue of the radiator works well paired with the bare plaster, left unpainted for a raw look. Radiator, Wickes, painted in Swedish Blue, Designers Guild. Floor tiles, Bert & May. Corner sink, Victoria Plum. Light switches, Varilight
The couple also reinstated the original entrance hall and created plenty of built-in storage. ‘A house can never have too much,’ says Franky. ‘I used space under the eaves, created a niche in the entrance hall wall for coats, a box seat for shoes, and built cupboards anywhere there was an alcove.’
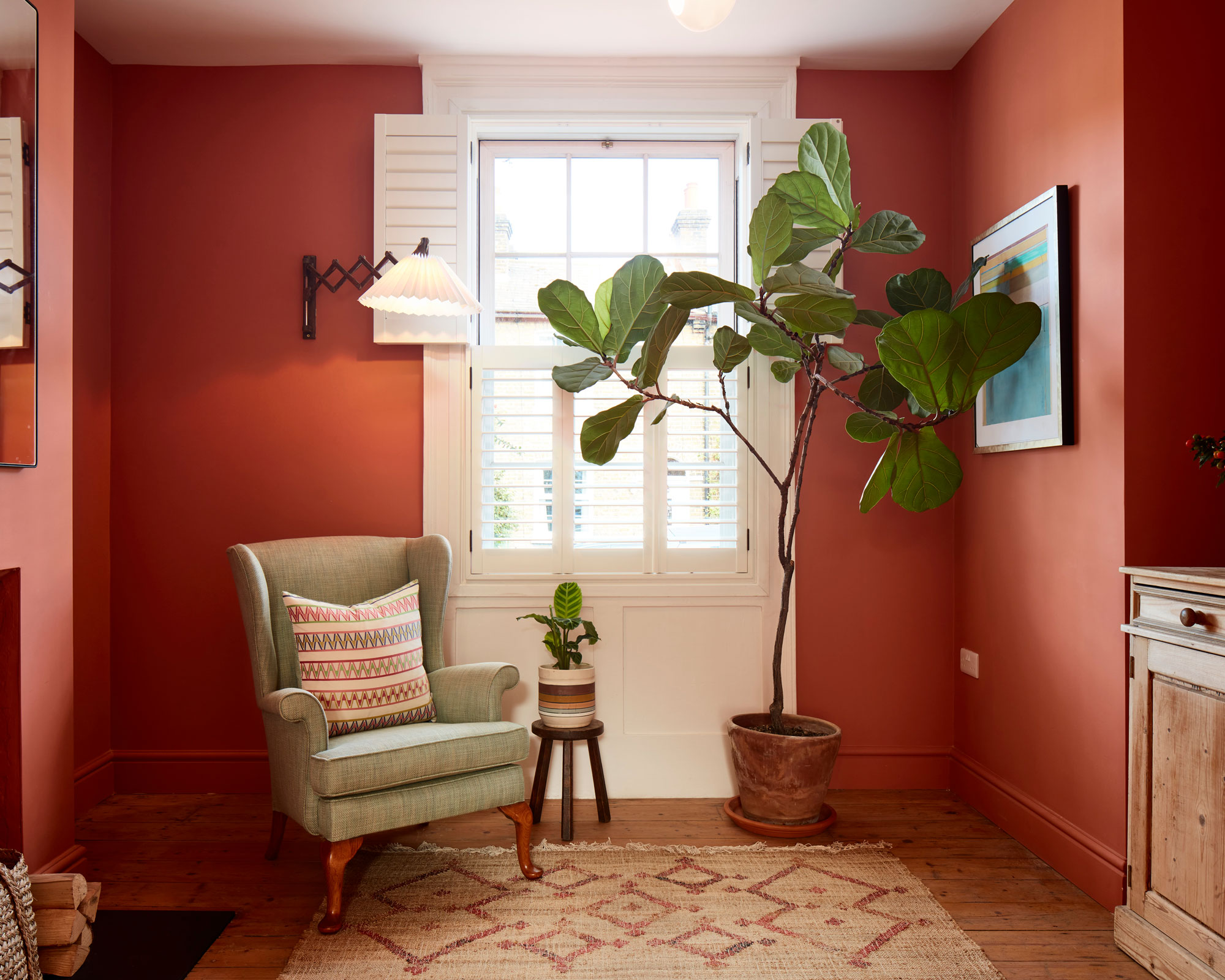
Edward Bulmer’s Malahide walls add warmth to the snug. The armchair was a gift. Cushion, Wicklewood. Wall light, Vinterior. Panelling and shutters, Shutterly Fabulous. Floor, Reclaimed Antique Pine Flooring. Rug, La Redoute
Further space was saved by creating pocket sliding doors between the sitting area and snug, which can be turned into a quiet reading room, a TV room or children’s playroom. In a nod to the property’s history, Franky designed a serving hatch-style window between the old dining room and kitchen so that light shines through the ground floor. It also creates a sight line to the garden from the front door.
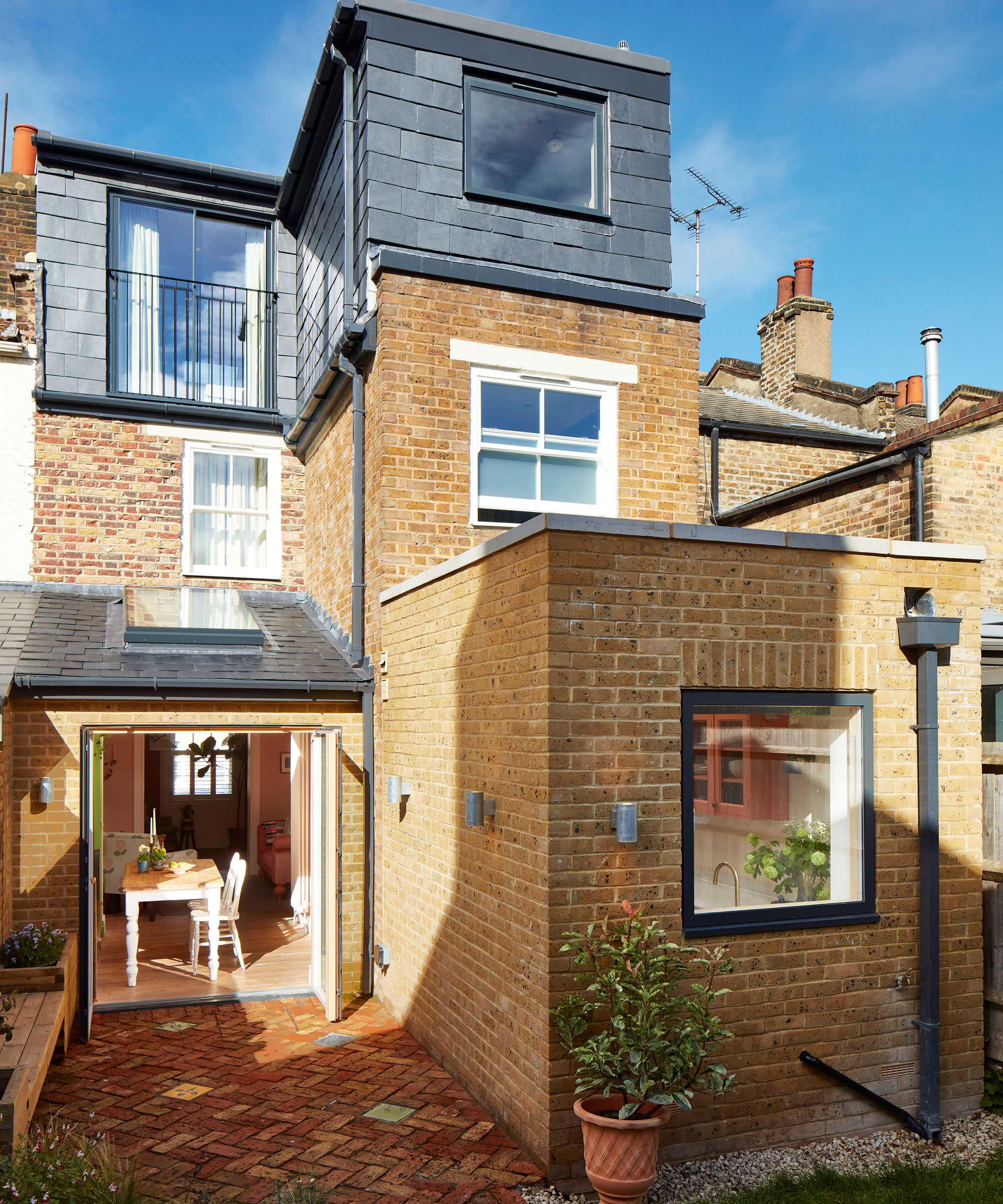
While the house was stripped back to a shell, the builders replaced all the electrics and plumbing, re-plastered and laid reclaimed floorboards. Franky and Jack bought kitchen units and bathroom fittings, adding feature wall tiles and using reclaimed furniture to create basin counter tops. ‘Work was delayed several times by lockdowns, but we moved into the house last summer and finished the rest of it while living here,’ says Franky. ‘The major work and decorating was done – it was just a case of tackling any snagging issues.’
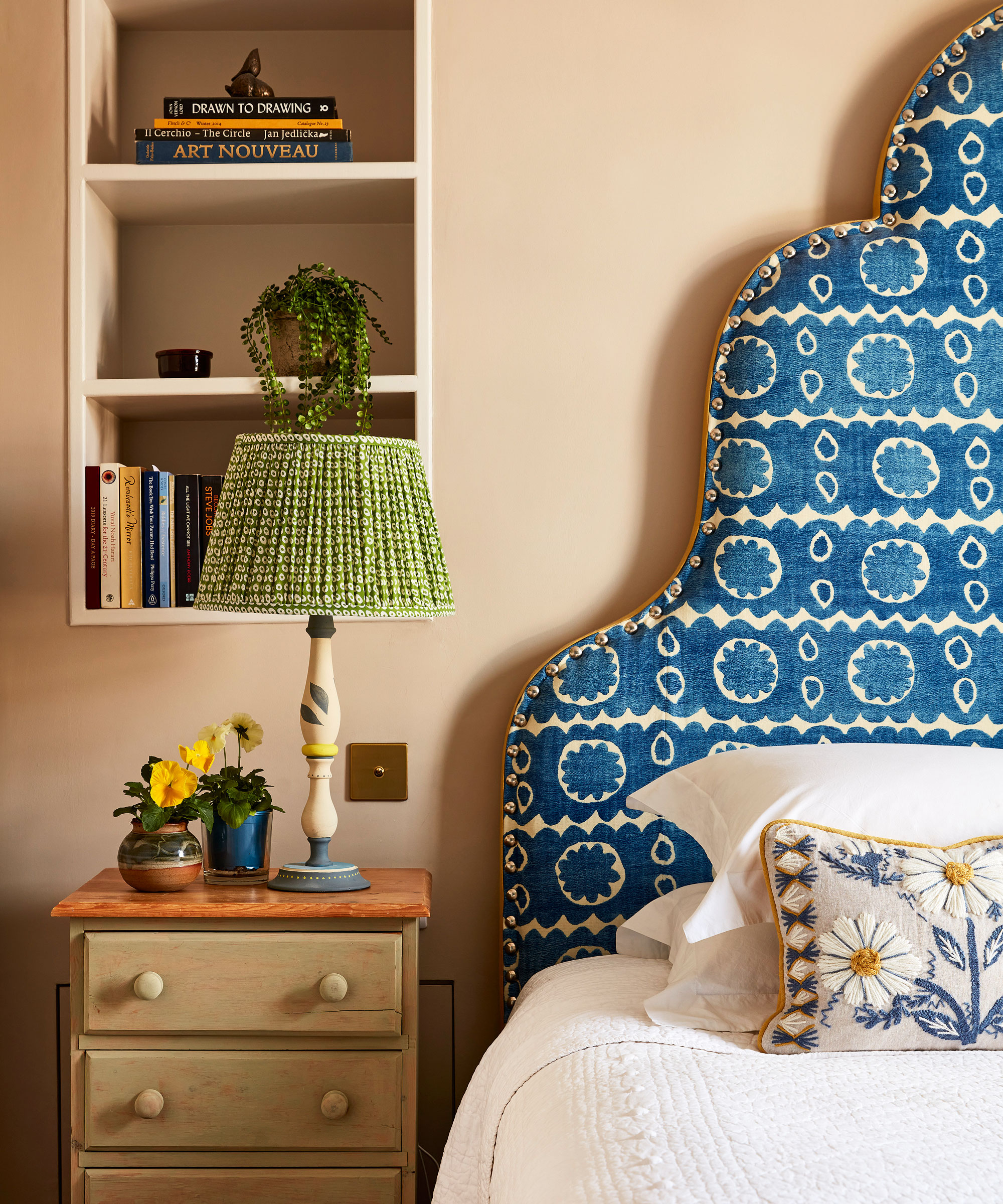
The scalloped headboard adds a modern twist to the more traditional style of this room. Headboard upholstered with Blithfield fabric. Pine side drawers, Ebay. Lampshade, Pooky. Walls painted in Rolling Fog, Little Greene
She introduced big blocks of colour to make the final transition from former student house to welcoming family home. ‘We were working to a budget so I didn’t want to spend money on expensive wallpapers,’ she says. ‘We went for statement wall colours instead, which can be painted over for a fresh look.’ The only compromise was in the tiles. Franky is a fan of Emery et Cie, who supplied the bold choice of decorative finishings in the family bathrooms.
- Find all our wall painting ideas.
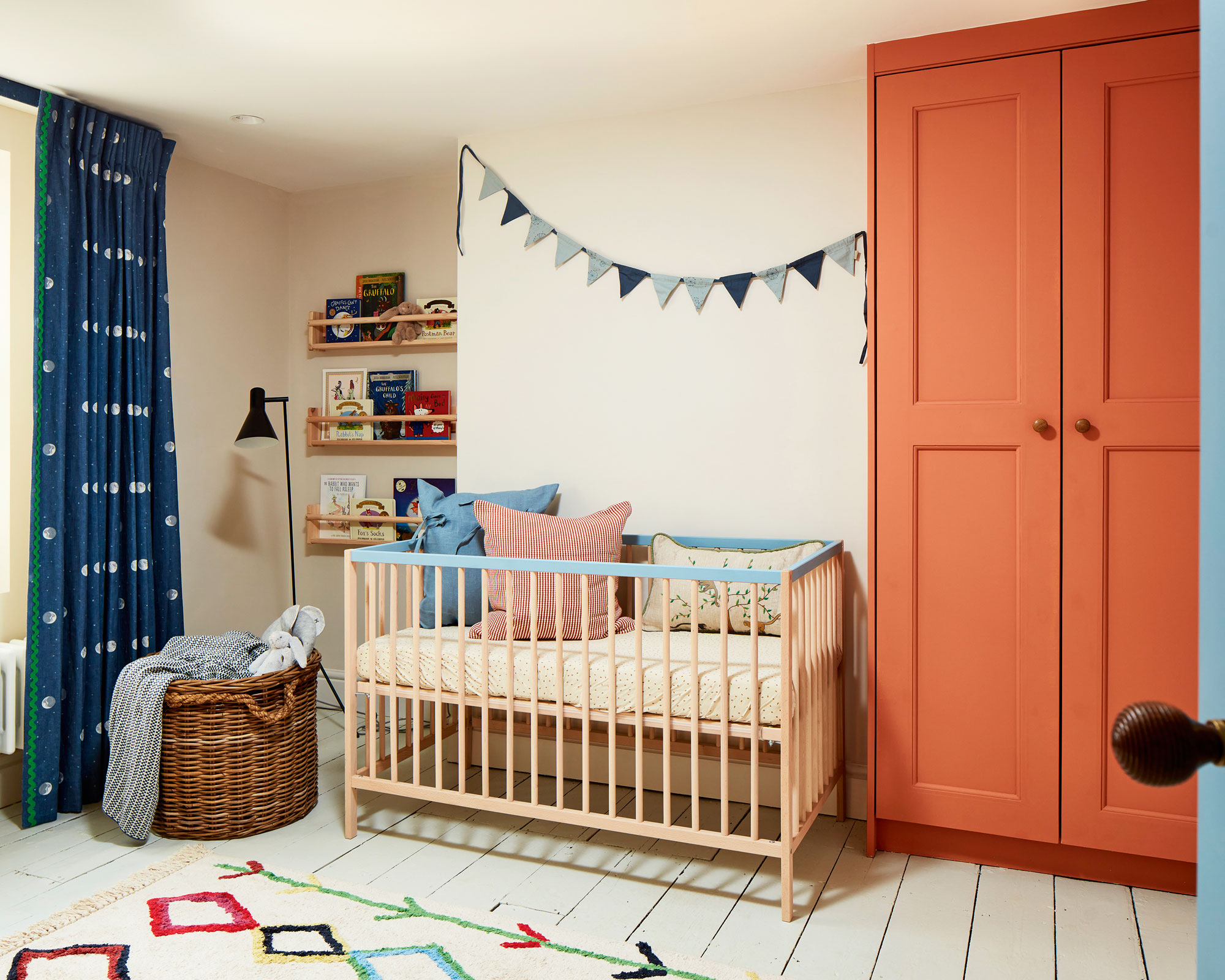
Painted floorboards lend a softness to the nursery. Curtains, Andrew Martin. Rug, La Redoute. Cot, Ikea
‘I wanted the house to be fun and comfortable,’ she adds. ‘I’m used to working with clients, so it was different working on our own house. You have to step back and be quite objective when it comes to the renovation side, then develop your own style in the décor and finishings. Apart from lockdown, the renovation was quite straightforward, so the rest of it was about introducing character with colours, furniture and ideas personal to us.’
Contacts
Builders AS Builders,
Kitchen units Naked Kitchens
Windows/doors Velfac,
Flooring Reclaimed Antique
Pine Flooring
The result is a home that’s warm, cheerful and unexpected. ‘It’s a feel-good house,’ says Franky. ‘We’re delighted with how the renovation has transformed it so dramatically from a rather dated student house into a family home for the future.’
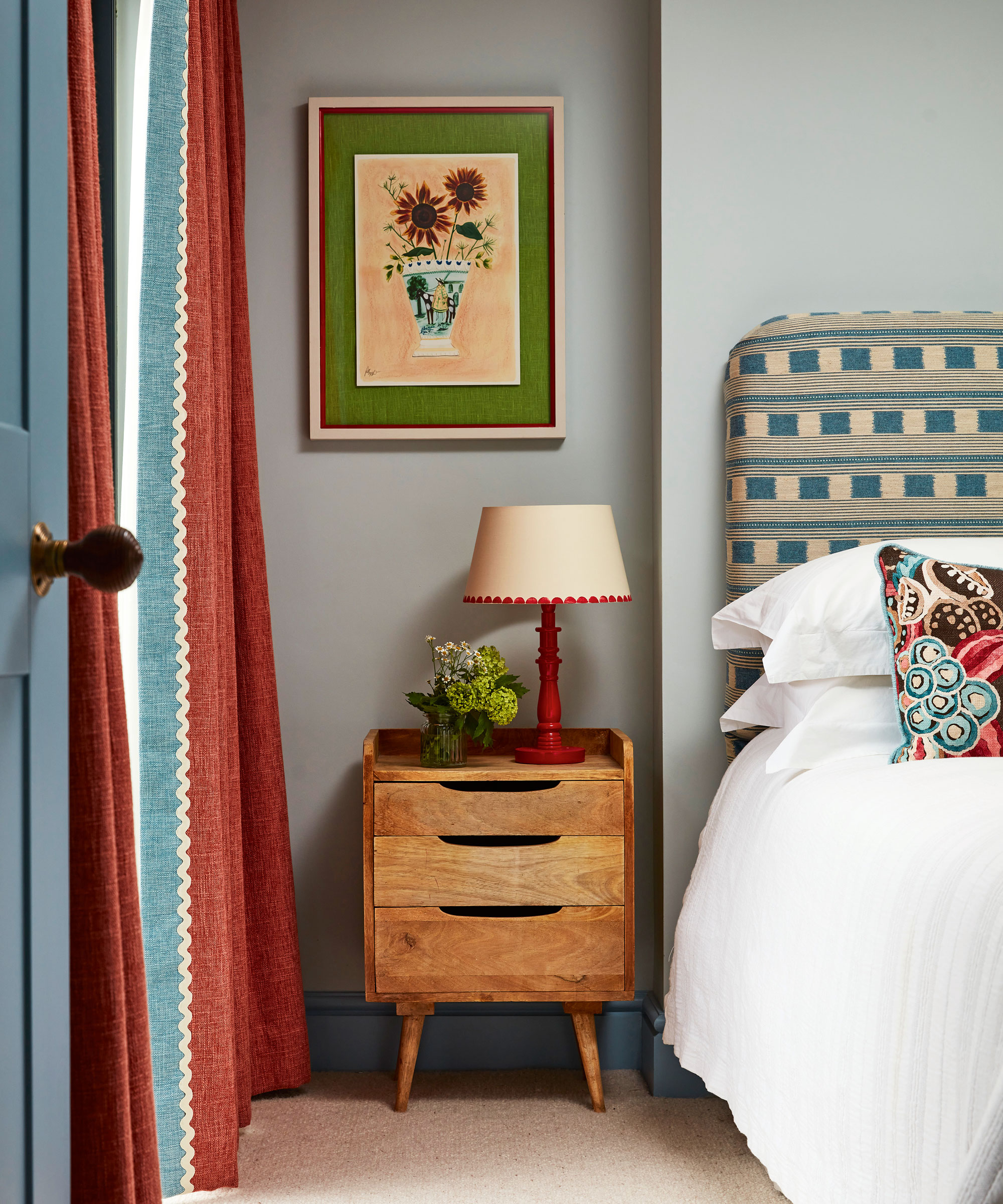
Franky made the shade and picture frame to tie in with the cushion. Romo Fabric curtains made by Ruffets Interiors. Headboard upholstered in Christopher Farr fabric. Drawers, Swoon Editions
Subscribe to Real Homes magazine
Want even more great ideas for your home from the expert team at Real Homes magazine? Subscribe to Real Homes magazine and get great content delivered straight to your door. From inspiring completed projects to the latest decorating trends and expert advice, you'll find everything you need to create your dream home inside each issue.
Join our newsletter
Get small space home decor ideas, celeb inspiration, DIY tips and more, straight to your inbox!
-
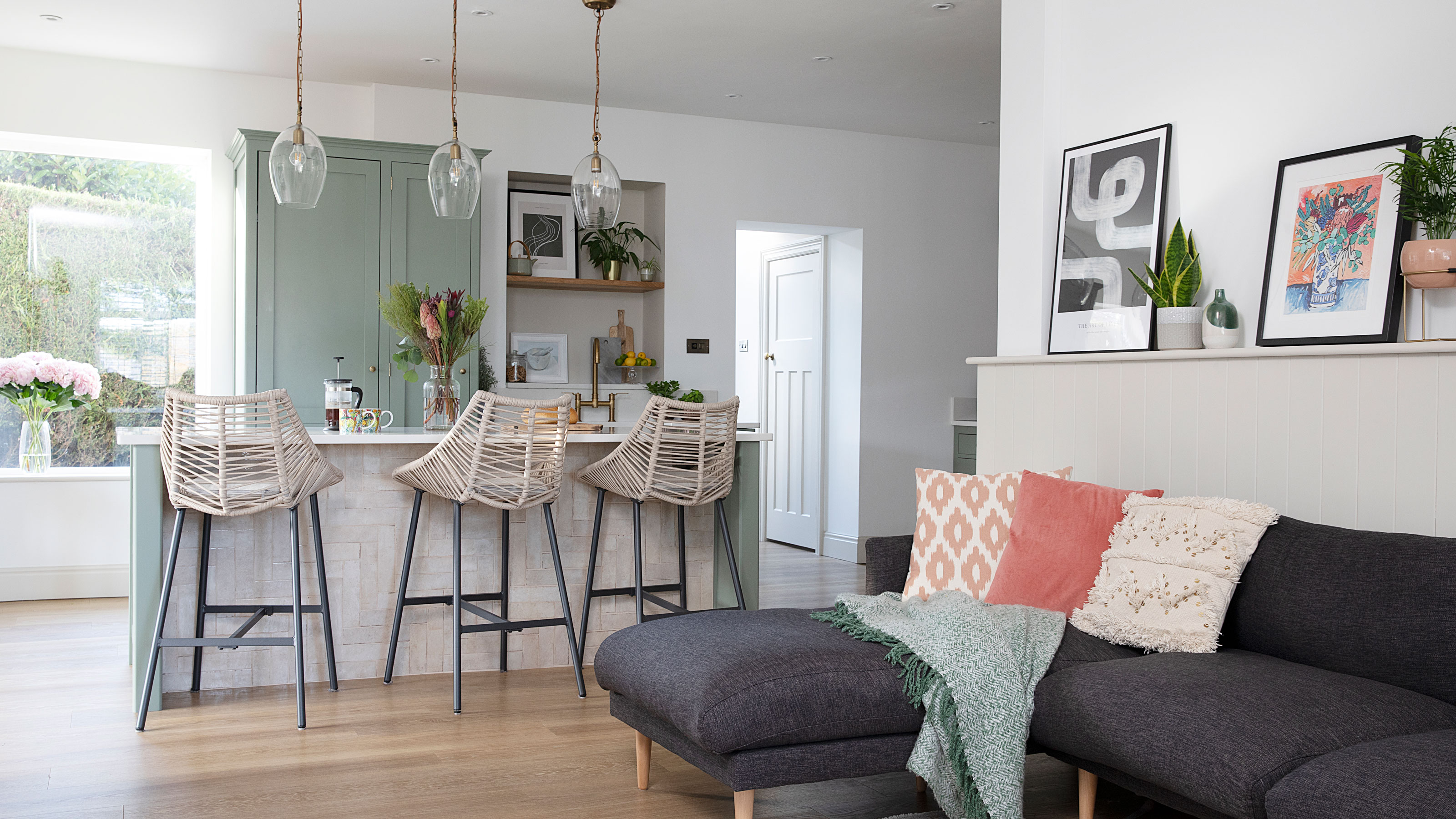 Planning makes perfect when designing this dream home
Planning makes perfect when designing this dream homeBecks and Martin Huntley spent lots of time on design and layout to get the most out of their space when renovating
By Karen Wilson
-
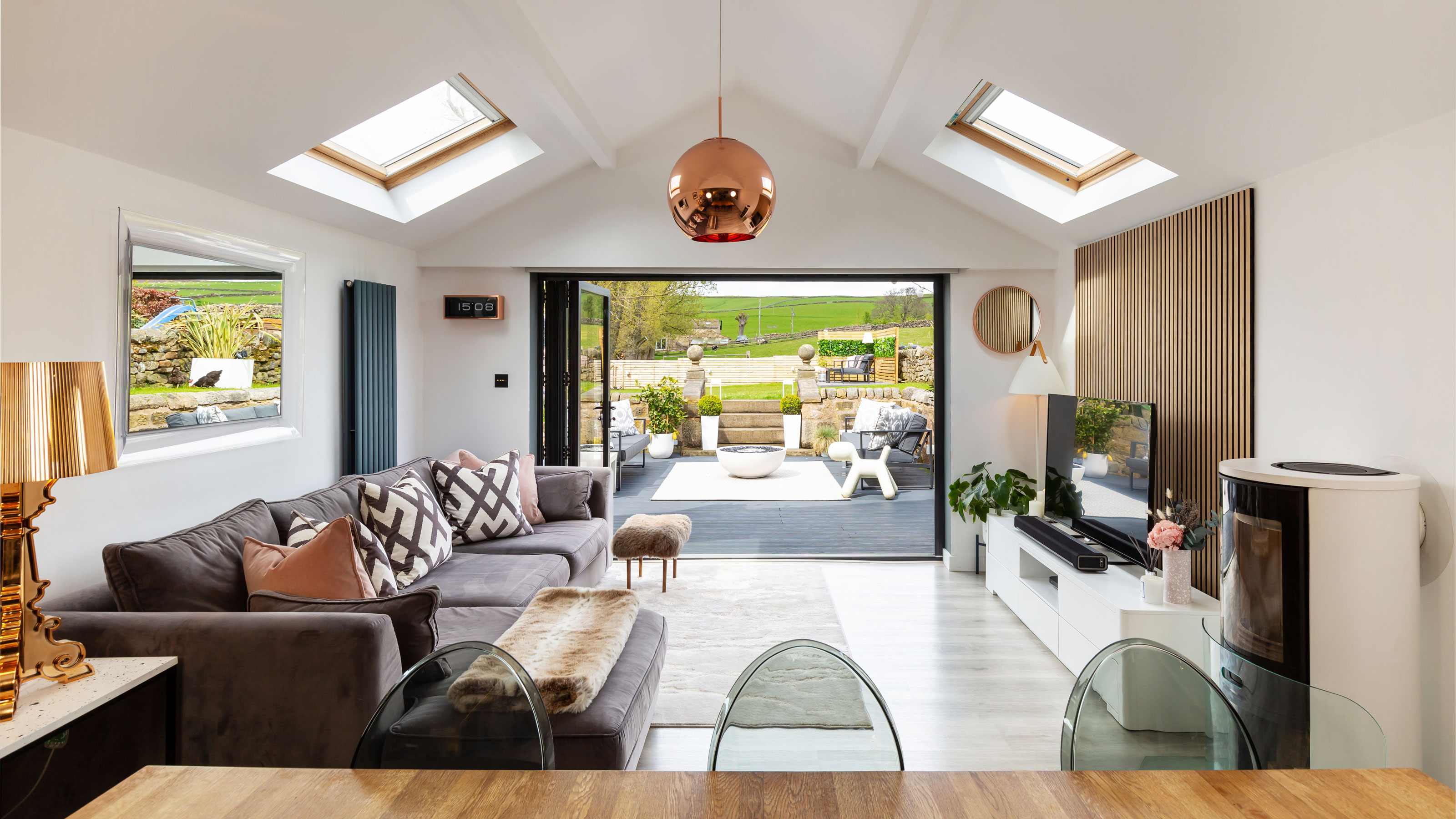 Interior design enthusiast's converted farm home is a showcase for luxe style
Interior design enthusiast's converted farm home is a showcase for luxe styleSam Marlow, the founder of Lime Lace, used all her skills to give the renovated period property a signature look
By Alison Jones
-
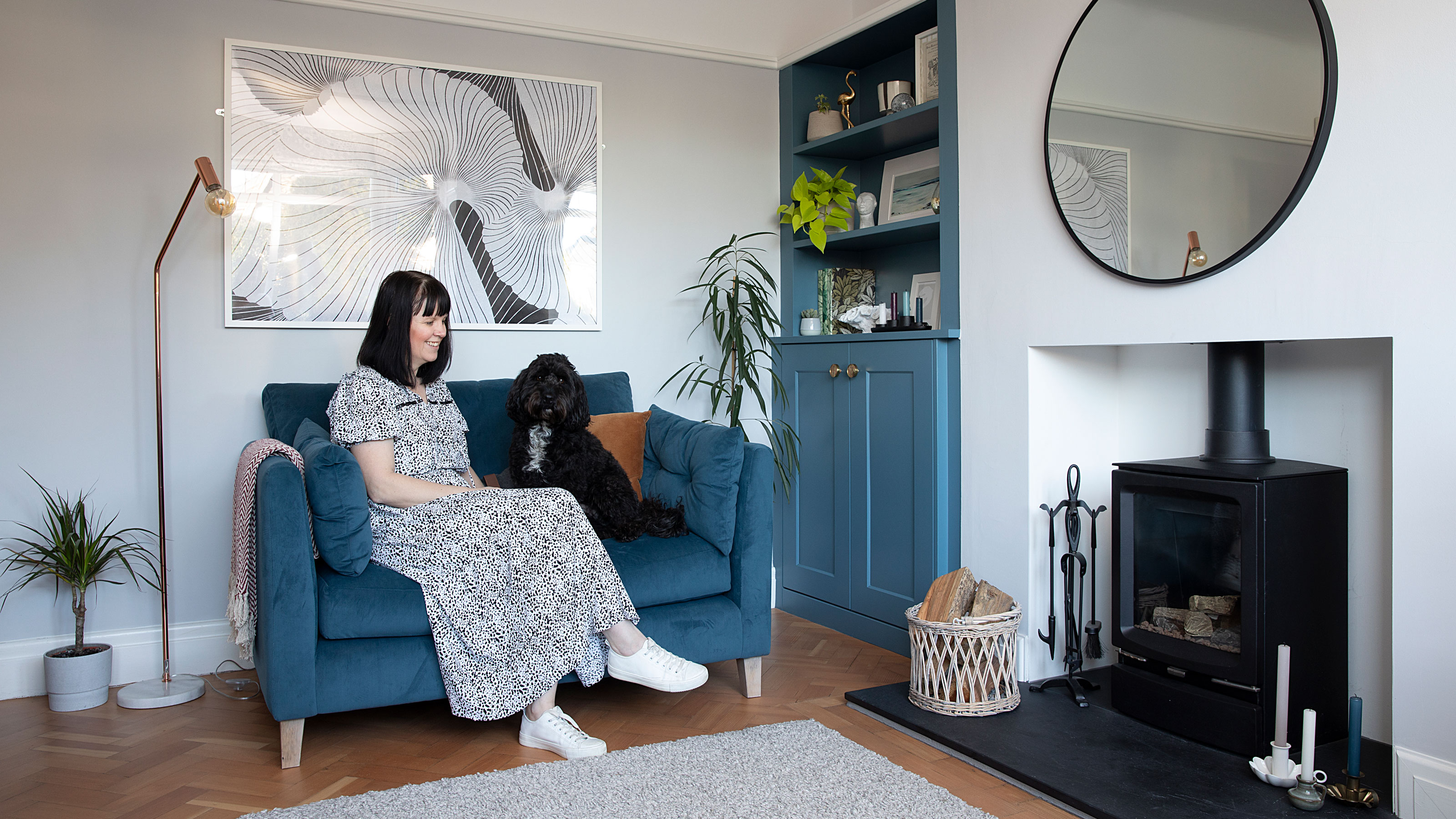 Real home: Long-term extension project creates the perfect family space
Real home: Long-term extension project creates the perfect family spaceKate and Adam’s three-pronged renovation took over a decade – but was well worth the wait
By Karen Wilson
-
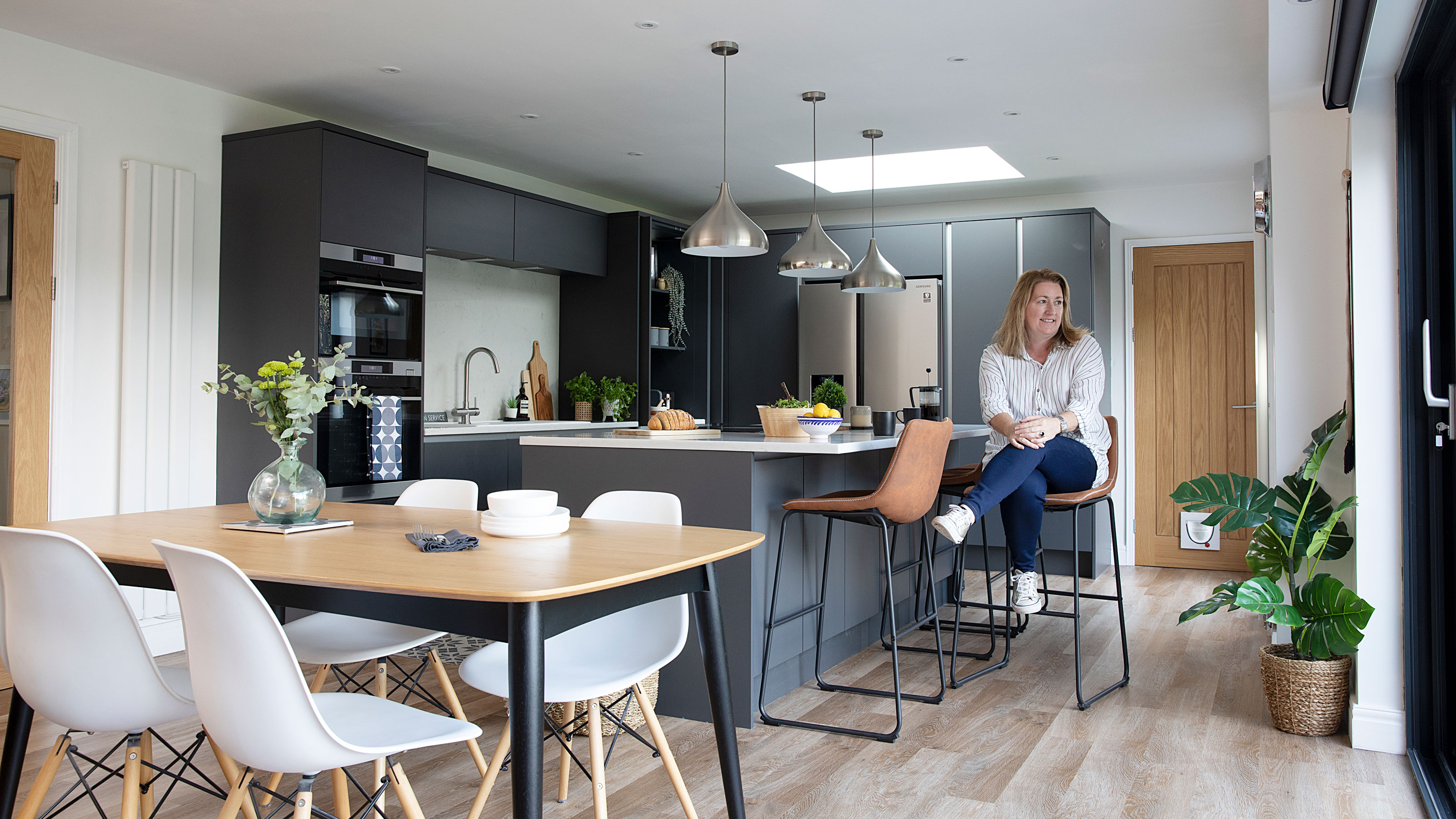 Real home: knocking through for more space without extending
Real home: knocking through for more space without extendingBy knocking together a warren of disjointed rooms, Patsy and Al have created a new hub to their home without needing to extend
By Karen Wilson
-
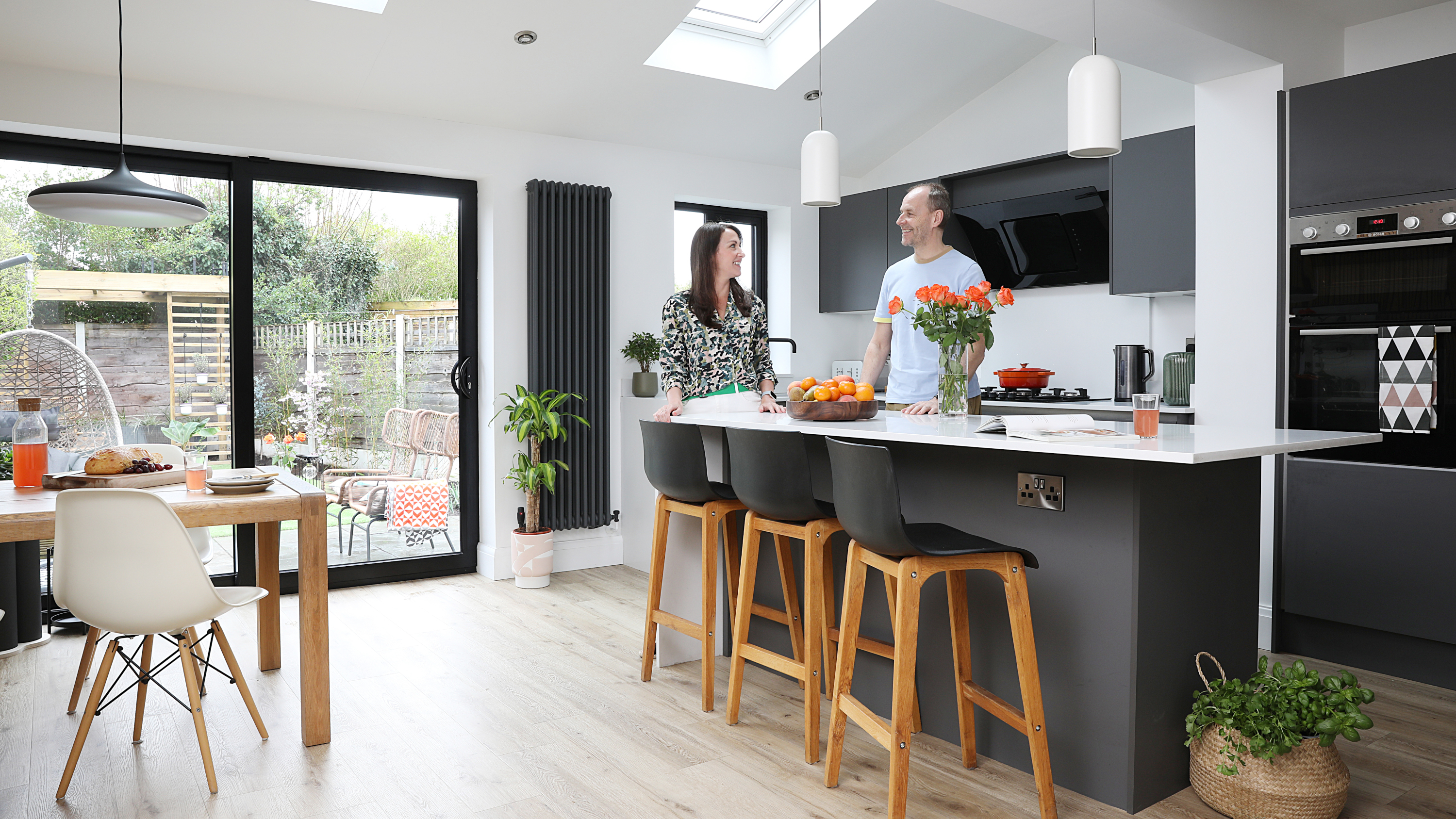 Before and after: an extended 1930s home with quirky creative touches
Before and after: an extended 1930s home with quirky creative touchesAfter a side and rear extension and a full-blown makeover, this house is fit for a family
By Karen Wilson
-
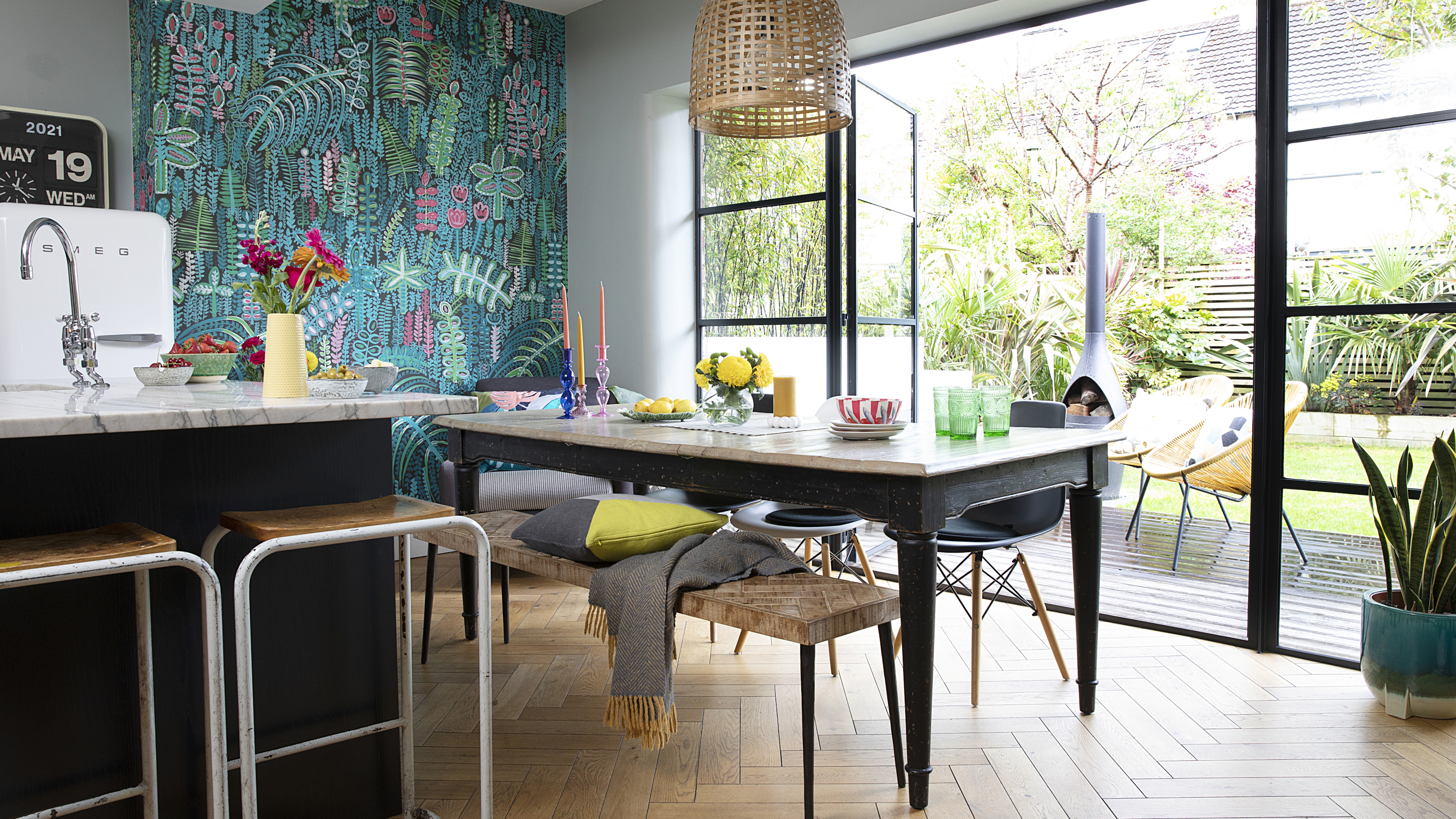 Before and after: a modern kitchen extension with cool industrial touches
Before and after: a modern kitchen extension with cool industrial touchesWe love this contemporary extension – especially that surprise pop of colour…
By Ellen Finch
-
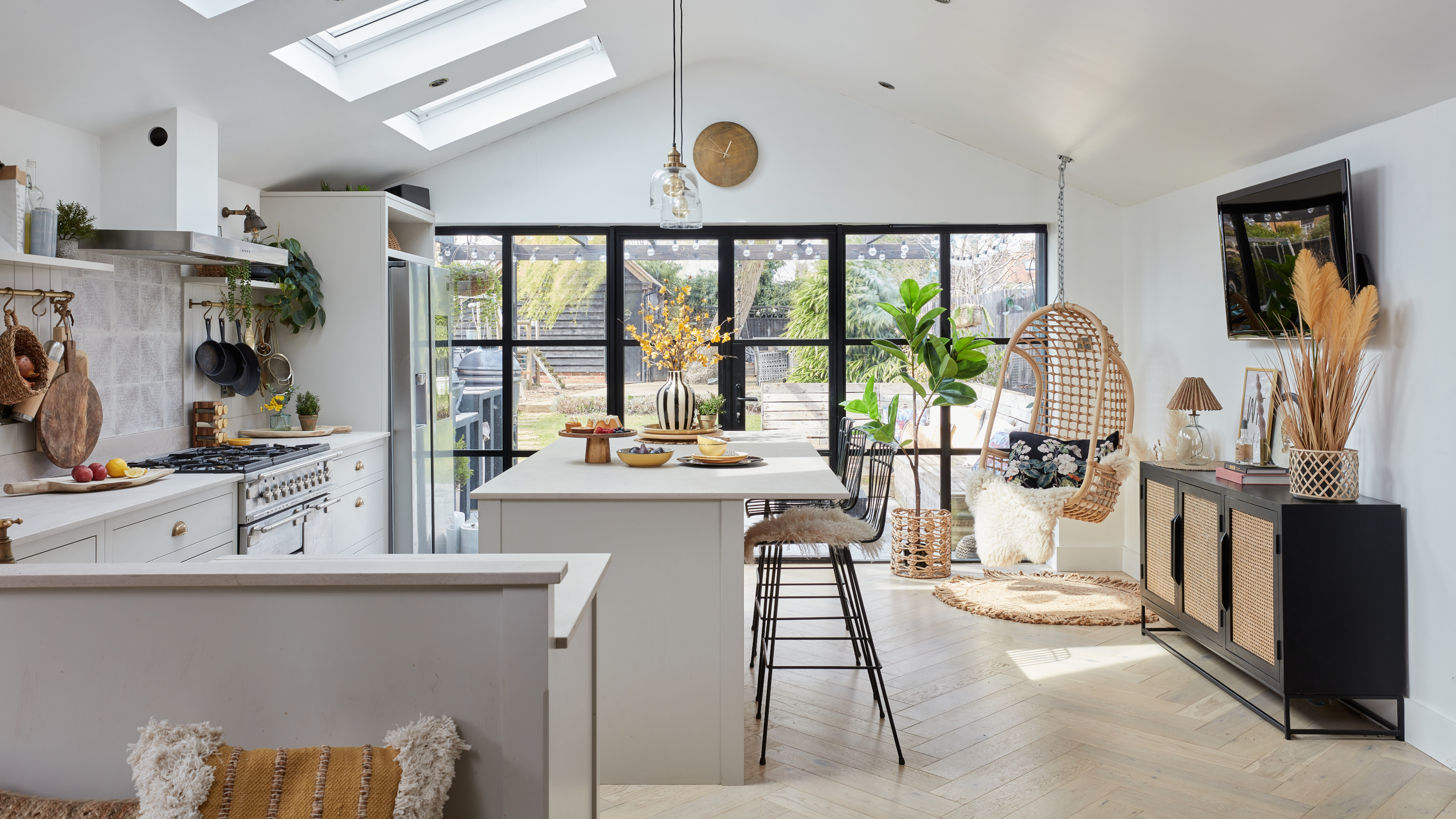 Real home: this interior designer's home is a masterclass in layering texture
Real home: this interior designer's home is a masterclass in layering textureNotebooks at the ready – this extended terrace is packed with stylish ideas to steal
By Ellen Finch
-
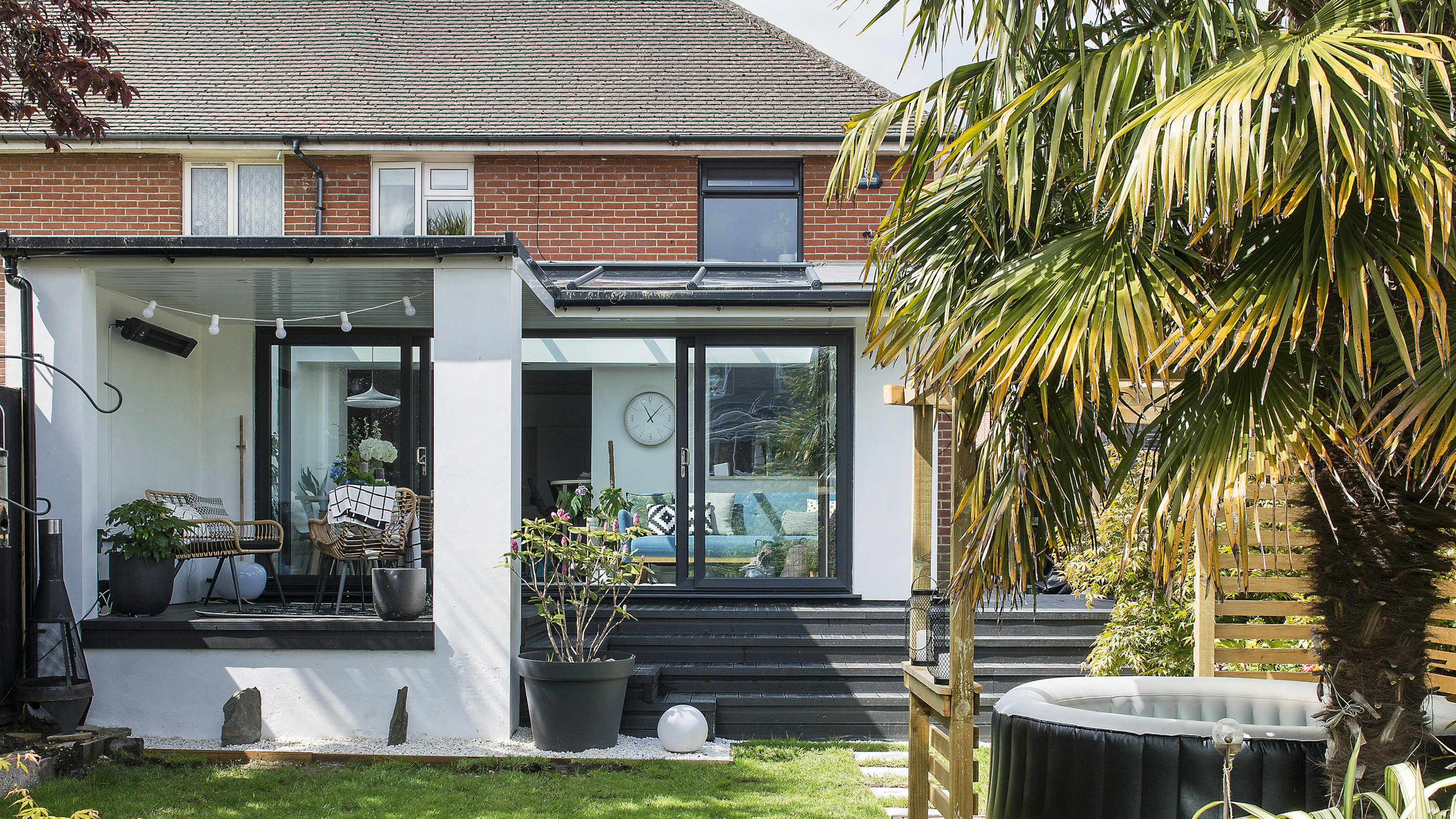 Before and after: this interior designer extended her family home for £50k
Before and after: this interior designer extended her family home for £50kAll thanks to a combination of skill and imagination
By Ellen Finch
