Real Home: renovating a 15th century home
Henry John has devoted several years of his life to carefully rebuilding the secluded 15th century Herefordshire retreat that previously belonged to his father

Henry John has fond memories of childhood holidays spent at his father’s rural home, which he helped to restore and extend. In a Herefordshire valley accessed by a mountain road, the farm cottage, barn and outbuildings date back to the 15th century, and various phases of redesign and renovation have taken place over the years.
Looking for more inspiration? Browse our real home transformations. Read our guide on renovating a house, too, for more guidance.
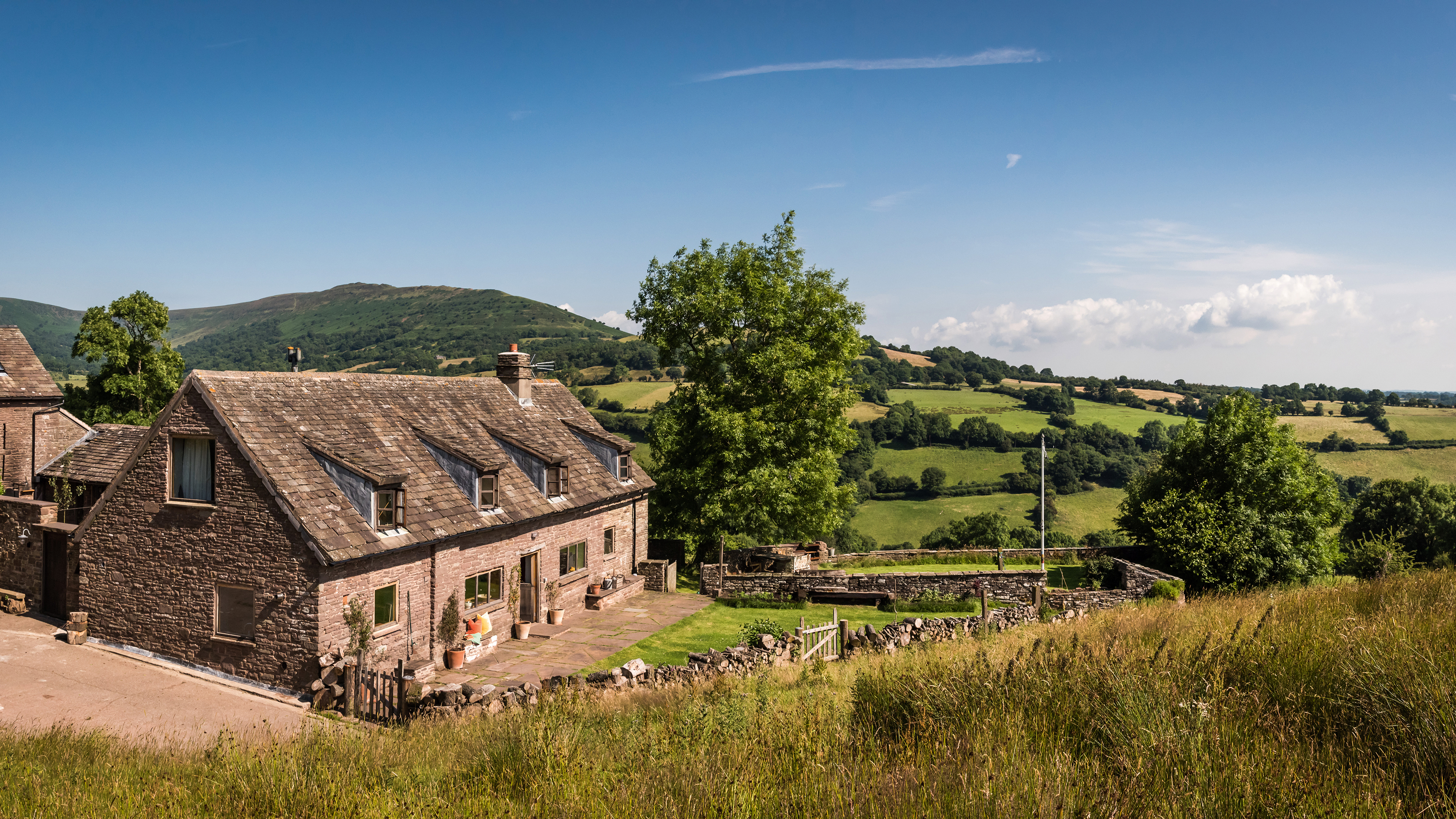
Situated on the edge of the Brecon Beacons and dating back to the 15th century, the tumbledown farm buildings lay untouched for decades. Henry’s father planted 1,500 trees on the site and Henry recently purchased an additional 10 acres of land to plant his own woodland.
THE STORY
Owner Henry John, an artist, lives here with his lurcher dog, Arrow. Henry also manages the property, Charity, as a holiday rental through uniquehomestays.com.
Property A six-bedroom, detached 15th-century cottage, barn and connecting extension in the Black Mountains, Herefordshire.
What he did Henry carried out a major renovation including underpinning and rebuilding walls, damp-proofing, and excavating floors. The internal layout has been reworked: the barn has become a living/dining space and a new kitchen now connects directly to the sitting room.
My father bought the cottage for £1,000 back in 1967,’ says Henry. ‘The roof was caving in, there was an outdoor privy and the house was overrun with nettles. It was tiny, and he converted a lean-to stable at one end into a children’s bedroom with a ladder and trapdoor. We heated bathwater in metal buckets over a fire and it was all very basic.’
The modest cottage stood on a working farm and was surrounded by other derelict buildings including a hay barn where Henry and his brother used to play. In 1989 their father bought these buildings from the farmer and set about joining them to the cottage with a new annexe, built using reclaimed materials to create a bigger home.
‘Dad fell in love with the medieval quality of the stone and oak and left them exposed wherever he could,’ Henry continues. ‘The whole project took 15 years to complete. As boys, my brother and I would be set to work measuring and filing old Welsh stone for the roof and generally helping out.’
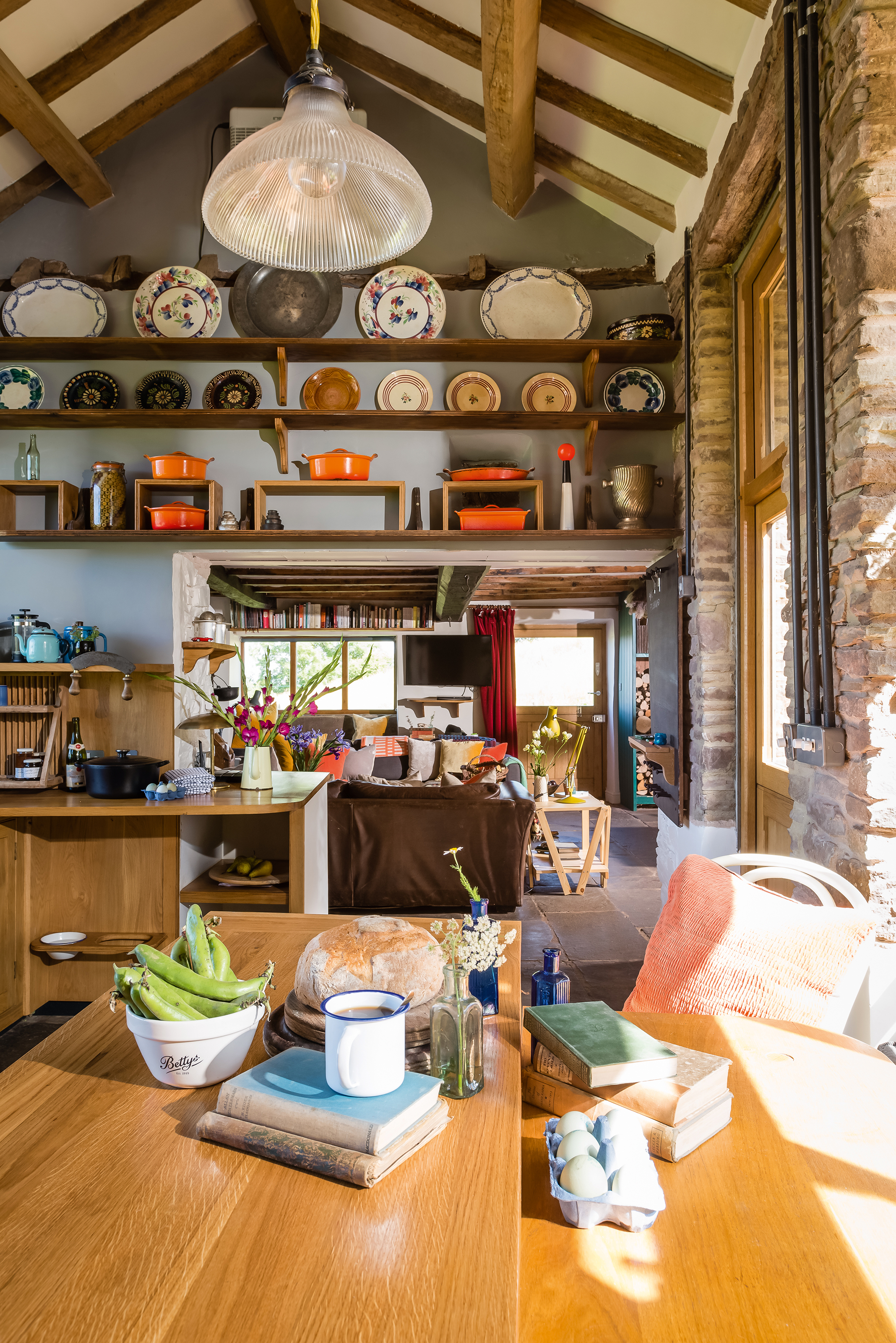
‘Knocking through walls and opening up windows to create a better flow, more light, and views from the house was instantly rewarding,’ he says.
After his father died Henry couldn’t bear the thought of the house being sold and offered to buy it from his siblings – spending the next three-and-a-half years preserving and rebuilding the structure. ‘The cottage was very dark and the rest of the house was freezing,’ he recalls. ‘Access to the courtyard was restricted and tricky floor levels meant that the windows didn’t frame the amazing views.’
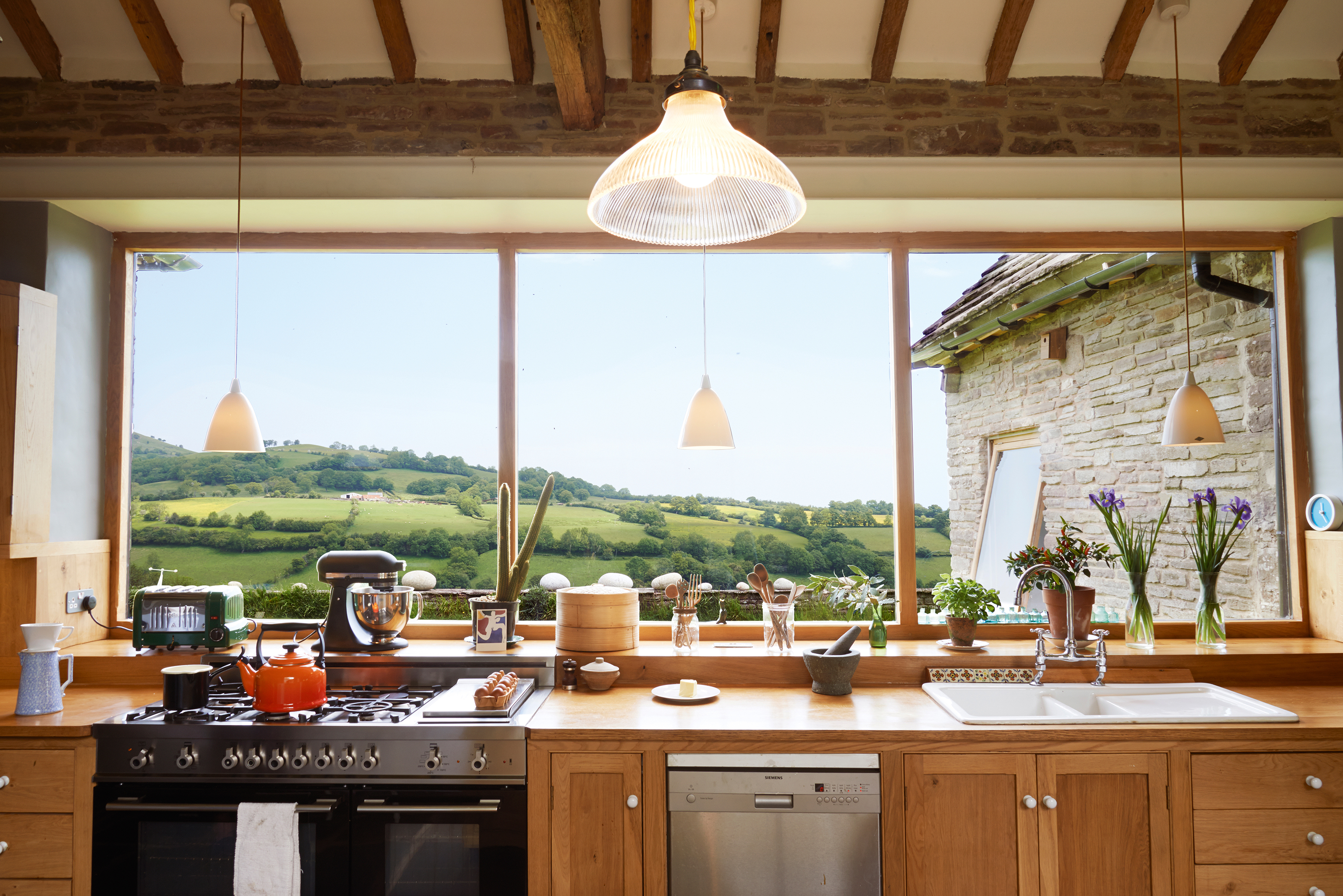
The kitchen was relocated and the floor level lowered, with each flagstone being numbered, carefully lifted and relaid over underfloor heating. Henry built the oak cabinets by hand and created a new window above the counter which captures views of the valley and mountain beyond. The range cooker is from Bertazzoni
Henry, an artist, gave up his life, home and work in London to camp out in the property and virtually rebuild the entire house. ‘With so much to do I had no choice but to become a full-time builder,’ he says. ‘In the initial stages I discussed my scheme with an architect friend and used a computer program to design the layout, move walls, change levels and add bathrooms.’
Get small space home decor ideas, celeb inspiration, DIY tips and more, straight to your inbox!
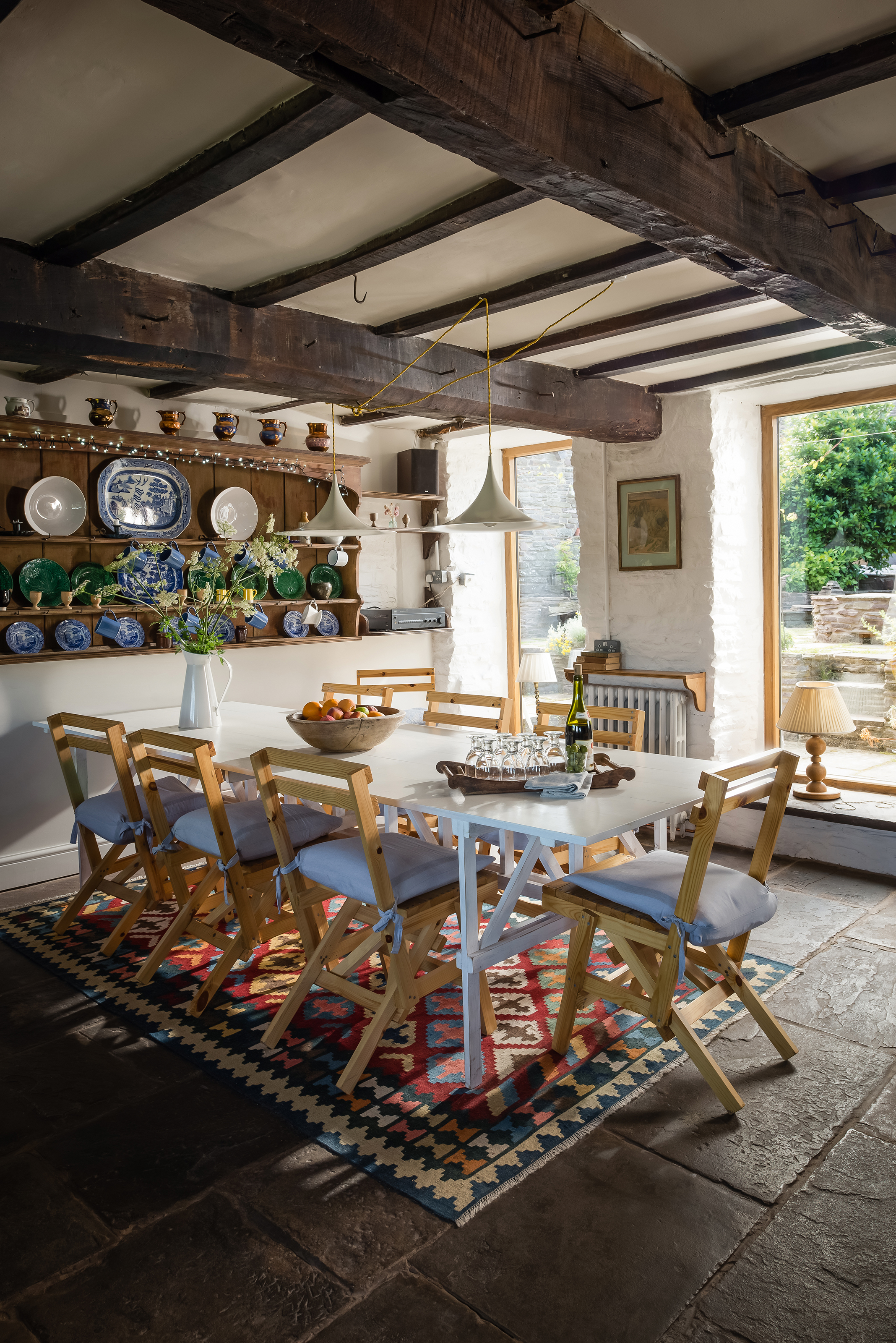
There is no shortage of dining space in the barn. This table, in the kitchen, tends to be used at breakfast time, whereas the one in the living-diner is good for cosy evening meals with the wood-burner lit. Henry furnished the cottage with items picked up from local antiques shops and auctions, and a few old family treasures
Henry wanted to retain the style and footprint of the existing buildings, which remain unlisted, but was determined to bring them up to date with modern heating and wiring systems and a few high-tech luxuries. His background as a trained painter, coupled with the practical skills originally learnt from his father, enabled Henry to tackle almost every element of the work himself.
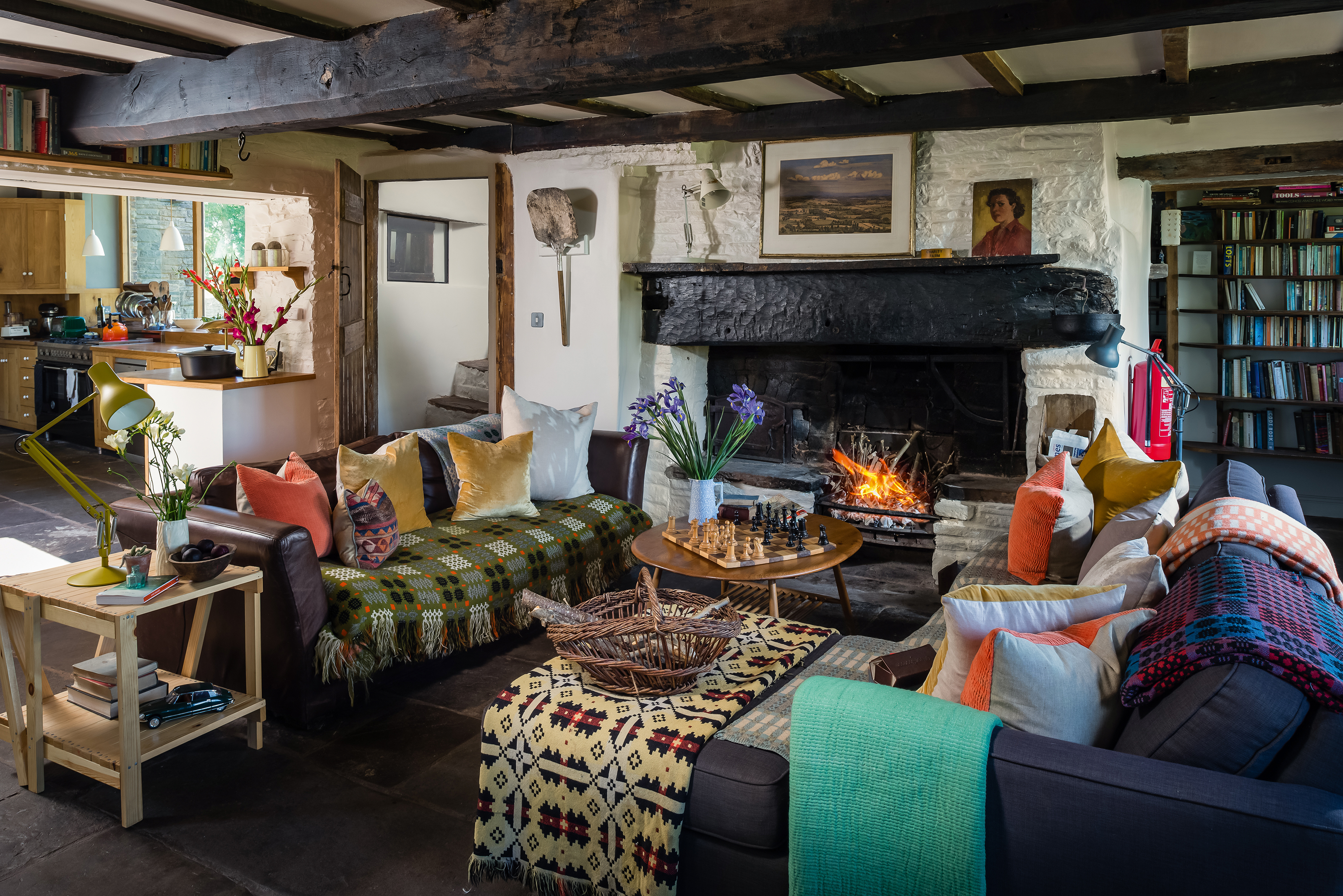
Henry lowered the kitchen floor to connect it to the living room in the old cottage. He also rebuilt and raised the ancient open fireplace, and climbed up inside the chimney to install a metal liner which prevents smoke from leaking through the stonework. The oak beams are finished in Osmo oil. Sofas from Made and the Welsh wool blankets from The Great English Outdoors
‘At first I employed a team of five tradespeople, who lived on site and worked alongside me,’ says Henry, who worked 12-hour days and initially slept in the old larder, surrounded by rubble. ‘The work was exhausting, dusty and relentless – stretching over several years – but the family history, happy memories, remoteness of the valley and the beauty of the materials used in the buildings gave me the impetus to carry on when things got tough.’

Five months into the project, when the house was still a virtual shell, all but one of the tradespeople had left the site and the remaining builder continued for a further two years. A great deal of money went into hidden but essential tasks such as damp-proofing and underpinning the older elements of the building. Even bringing a mains water supply to the house involved locating the spring, installing a 10,000-litre tank and trenching pipework over acres of fields.
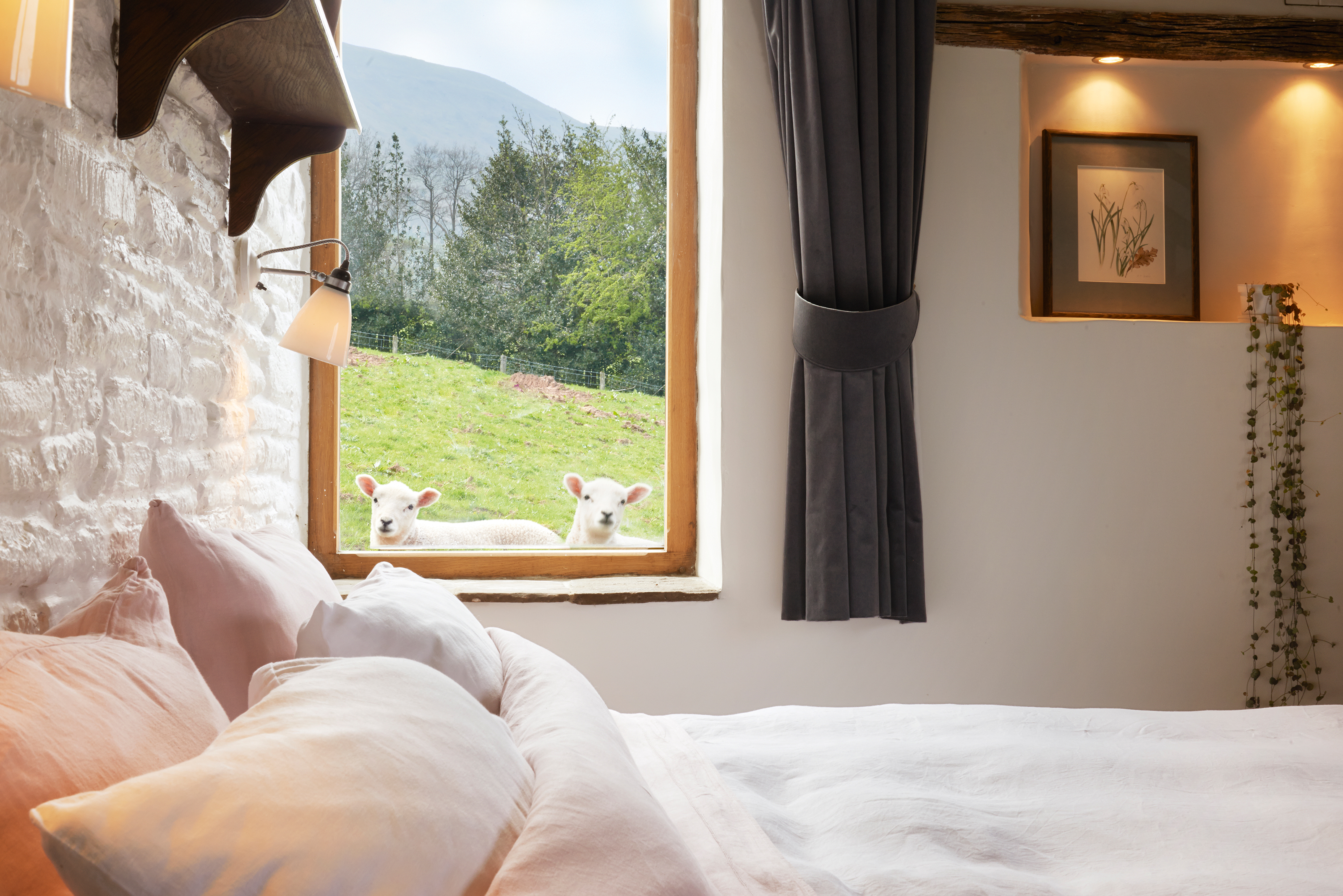
The farmland runs right up to the window in the barn bedroom; lambs often peer in
Parts of the structure have been demolished and rebuilt using reclaimed stone from the site, which was generated by enlarging window openings and taking down walls. Installing insulation and oak-framed double glazing means that the property is now extremely warm and comfortable throughout. ‘Oak is still the main material,’ says Henry, ‘the kitchen is crafted from it and so are all the beams and windows.’
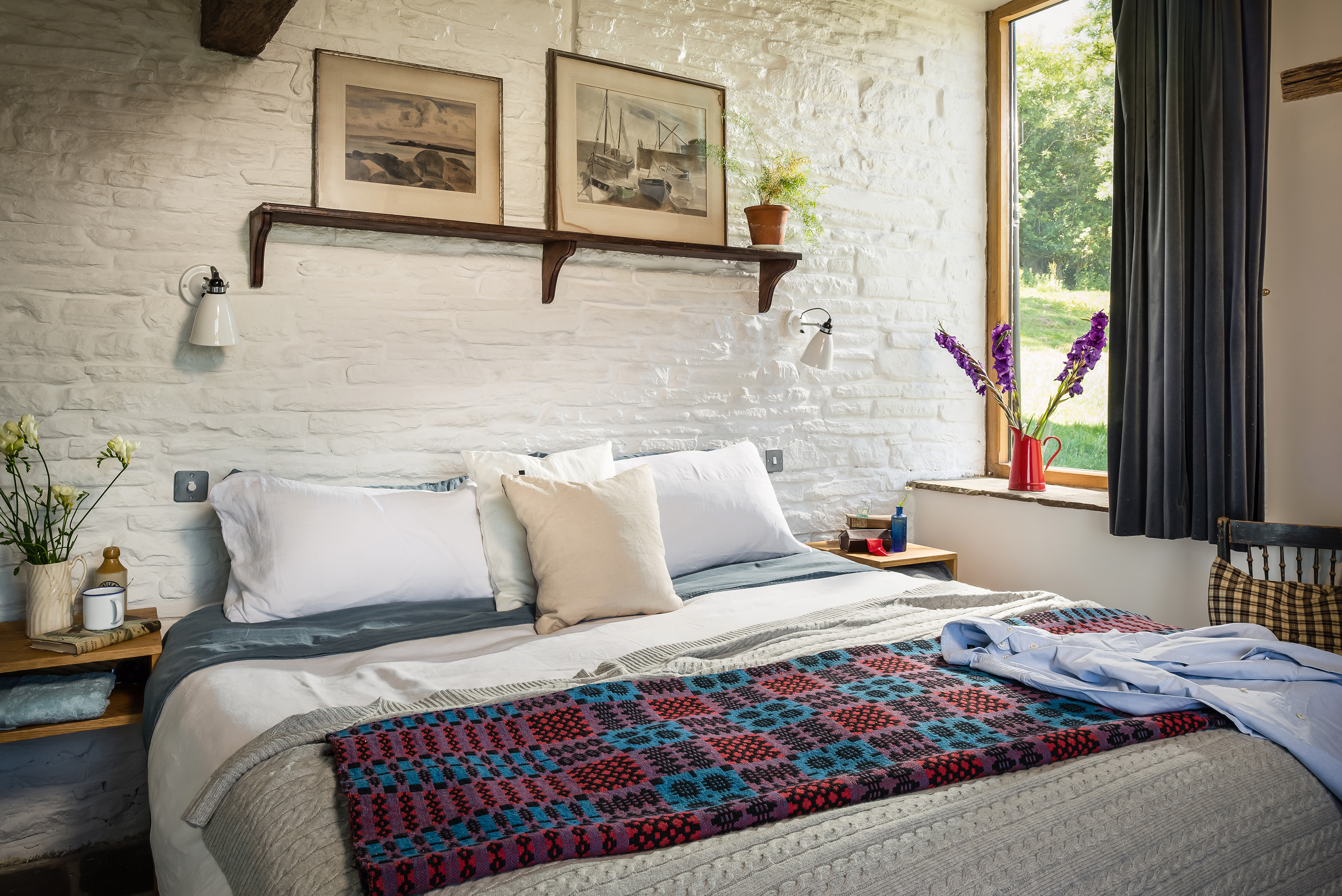
The master bedroom’s oak windows and doors were made by Advance Joinery in Hereford. ‘The house has always contained old, beautifully crafted objects,’ says Henry. ‘I’ve added some classic modern pieces’
MORE FROM PERIOD LIVING
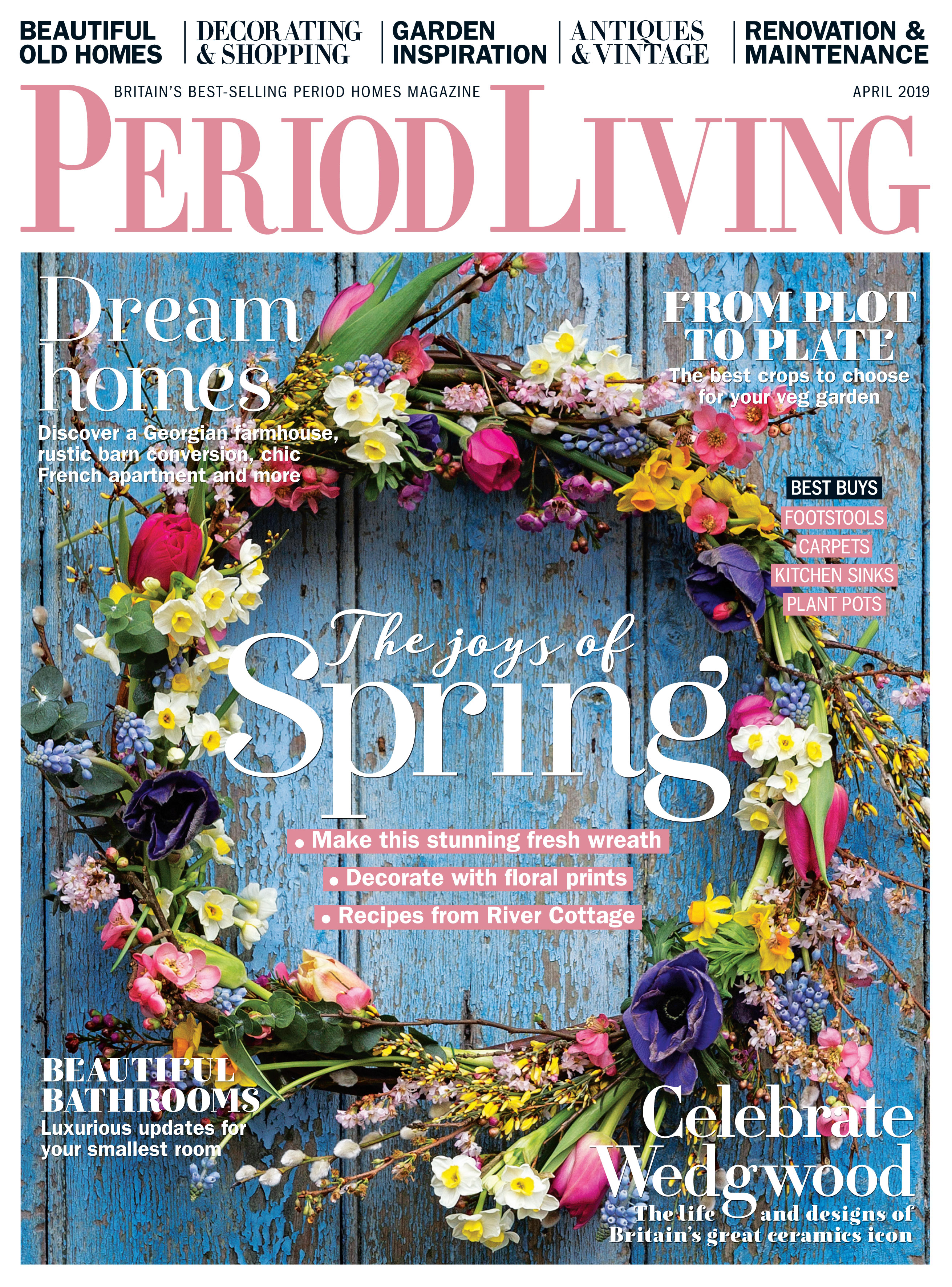
Period Living is the UK's best-selling period homes magazine. Get inspiration, ideas and advice straight to your door every month with a subscription.
Attending auctions to furnish the house led Henry to purchase some eye-catching pieces, such as a green velvet chaise longue, but he also made much of the furniture himself, including the oak kitchen cabinets and dining table.
‘My main intention was to try to keep the soul of the house, and I was mindful of that throughout, as well as being influenced by my father’s taste,’ he says.
‘The house has evolved through trial and error and is very much in my blood, so I feel privileged to have been involved in restoring such a historic building. I think Dad would be amazed, and hopefully proud of what’s been achieved.’
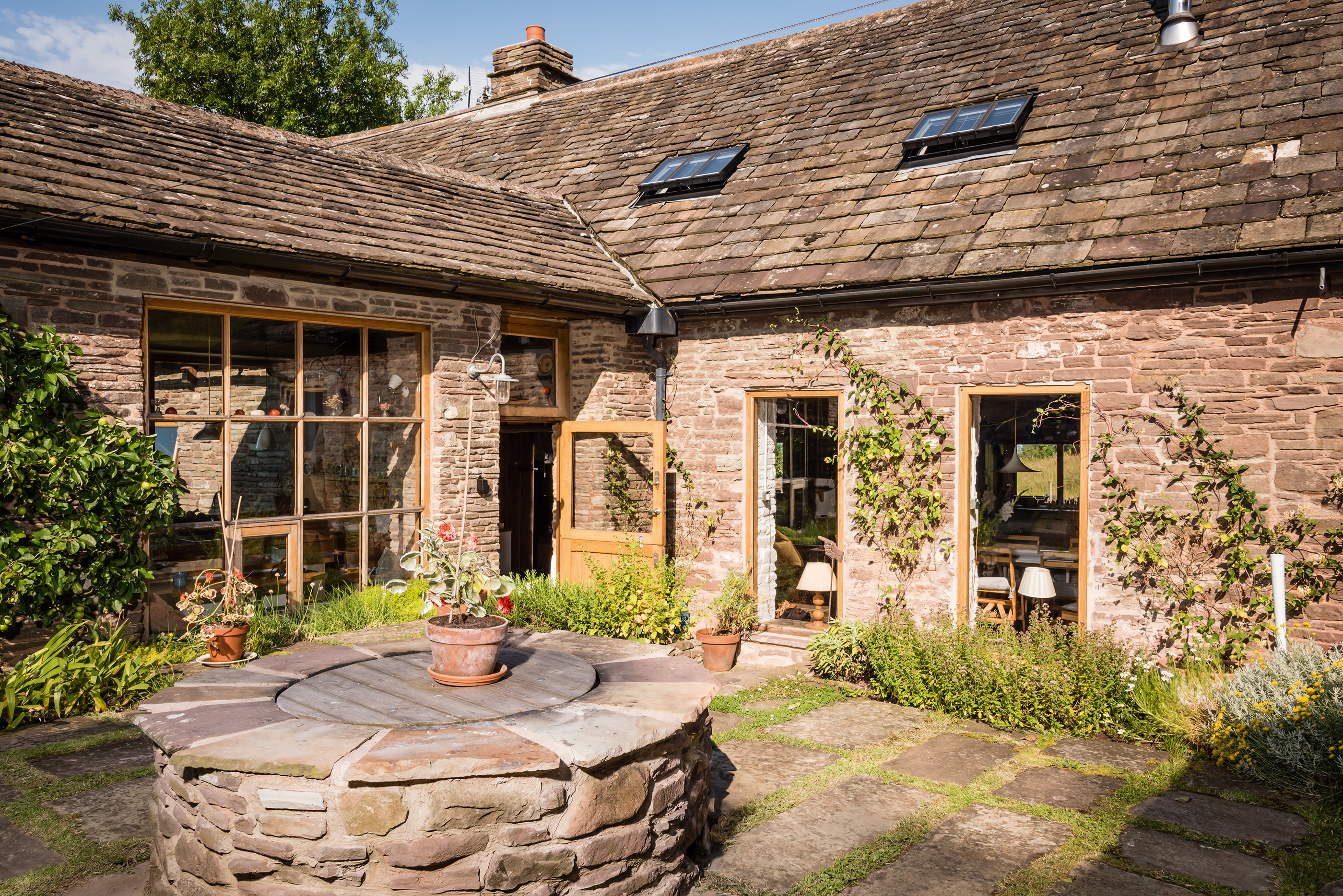
The mammoth renovation was finally completed in July 2016. The various barns and outbuildings wrap around a central courtyard