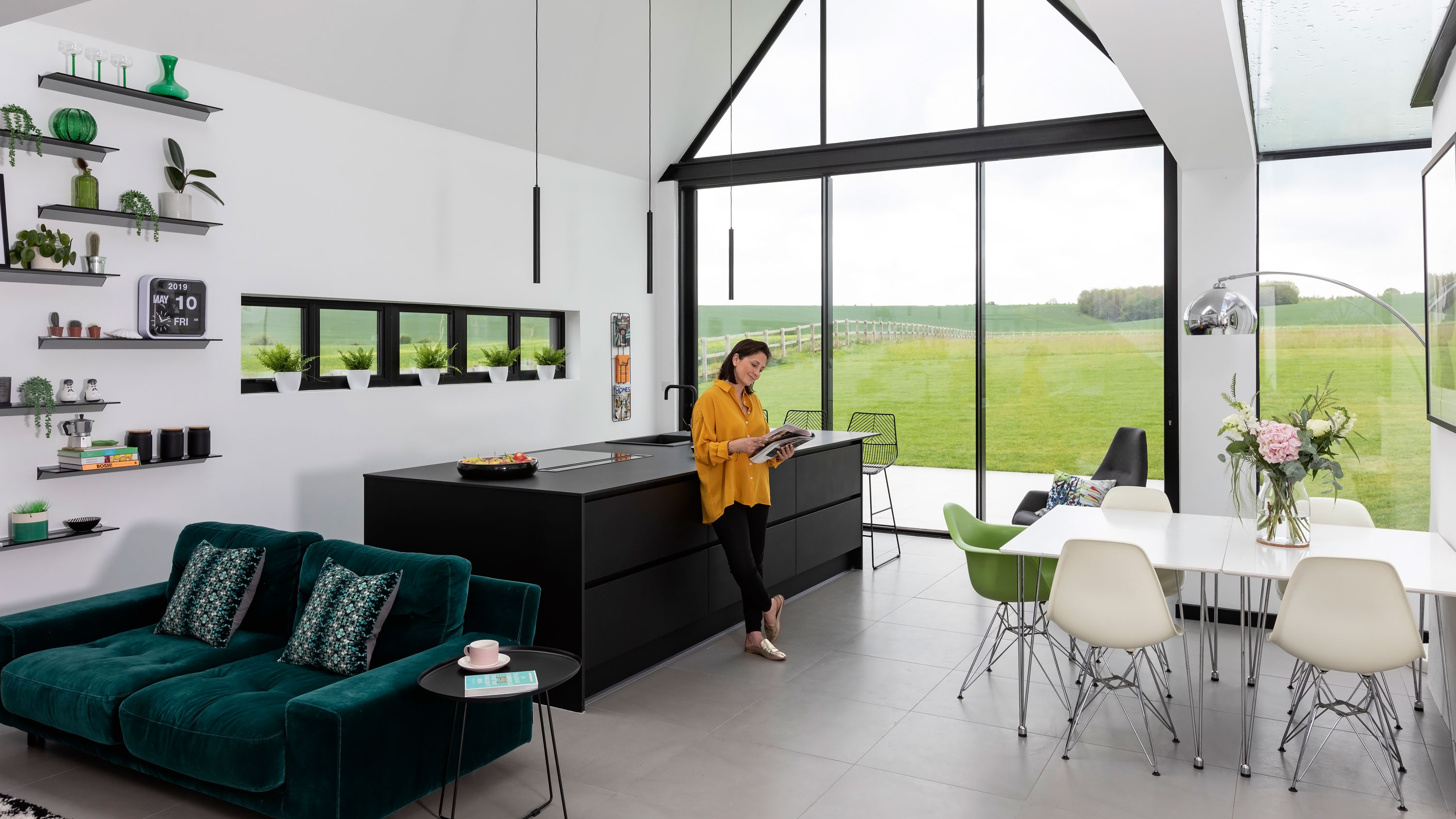
When Tom Murray spotted a ‘for sale’ board outside a barn, piggery and thatched cottage while strolling in the Cambridgeshire countryside, he presumed the properties were being sold as one big lot. However, after a bit of digging, he and his wife Stephanie discovered the empty dilapidated cottage was available separately – and was potentially within their budget. ‘It was a musty house of horrors with cobwebs and dead spiders everywhere,’ says Stephanie. ‘The higgledy piggledy layout with the kitchen in the middle of the house made no sense, but the amazing view over fields totally sold it to us.’
Looking to add on to your home? We have lots of ideas and helpful advice on what to do and where to start in our feature on extending a house. For more real home transformations, head to our hub page.
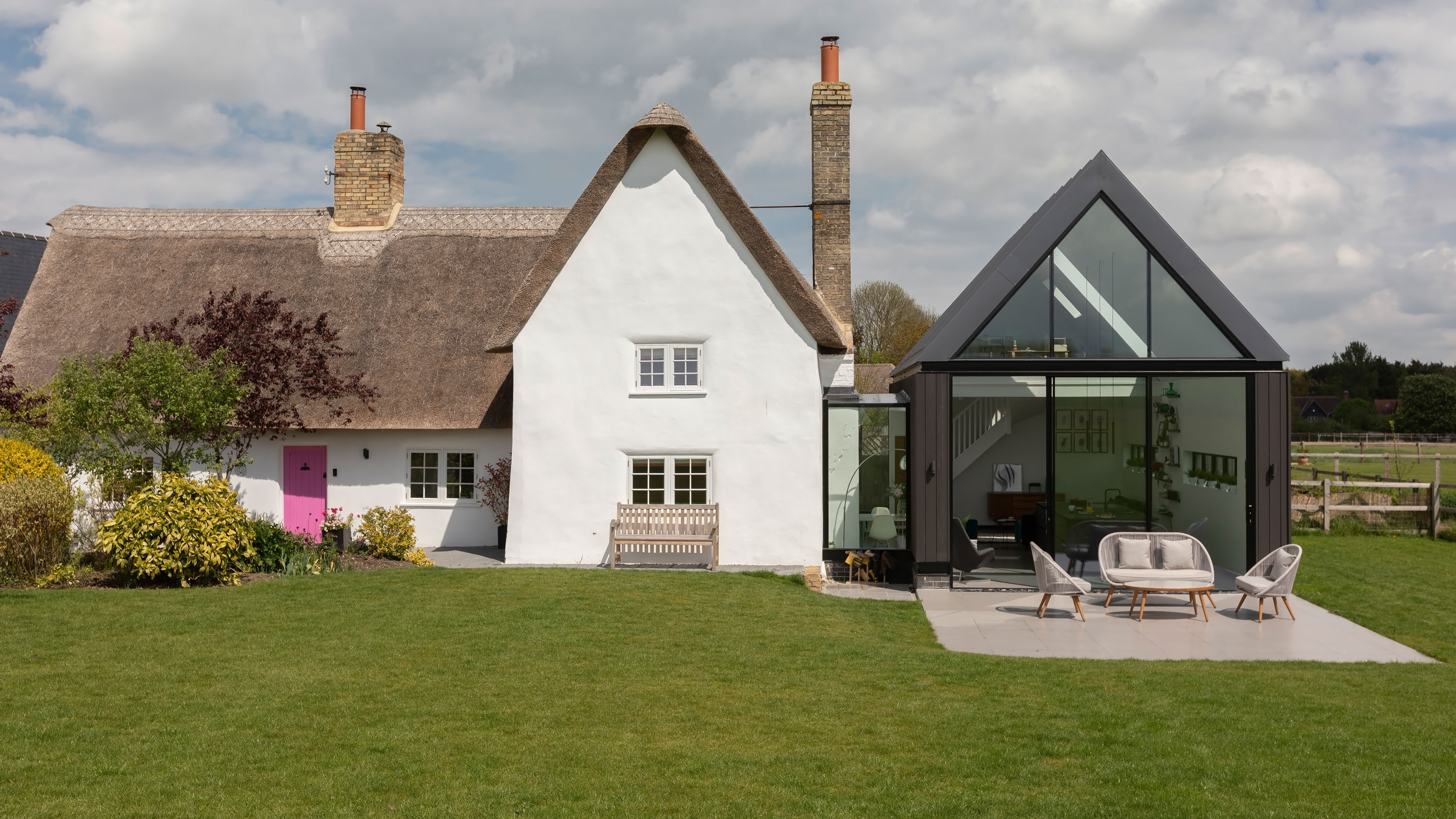
The modern extension is a stunning counterpoint to the period charm of the thatched cottage it enhances
Profile
The owners Stephanie Murray (@housfolk), a full-time mum, her husband, Tom, a chartered surveyor, and their children, Millie, Alfie and Phoebe
The property A 400-year-old four-bedroom extended cottage in Great Eversden, Cambridgeshire
Project cost £150,000
Having already renovated a 1960s semi in the next village, the couple could see the untapped potential of the Grade II-listed building. ‘An open-plan family kitchen-diner was really important to us,’ says Stephanie. ‘It was a bit of a punt – there was no way of knowing if planning permission would be granted for an extension until after we had bought it.’
The sale was completed in June 2014, and the pair did a basic refurbishment so Tom’s dad could live there temporarily while he was between houses. As they’d refinanced to release equity, they didn’t need to sell their old home straight away. ‘With previous renovations I always felt pressure to get it finished and move in,’ says Stephanie. ‘I wanted to take our time and get it right with this one’.
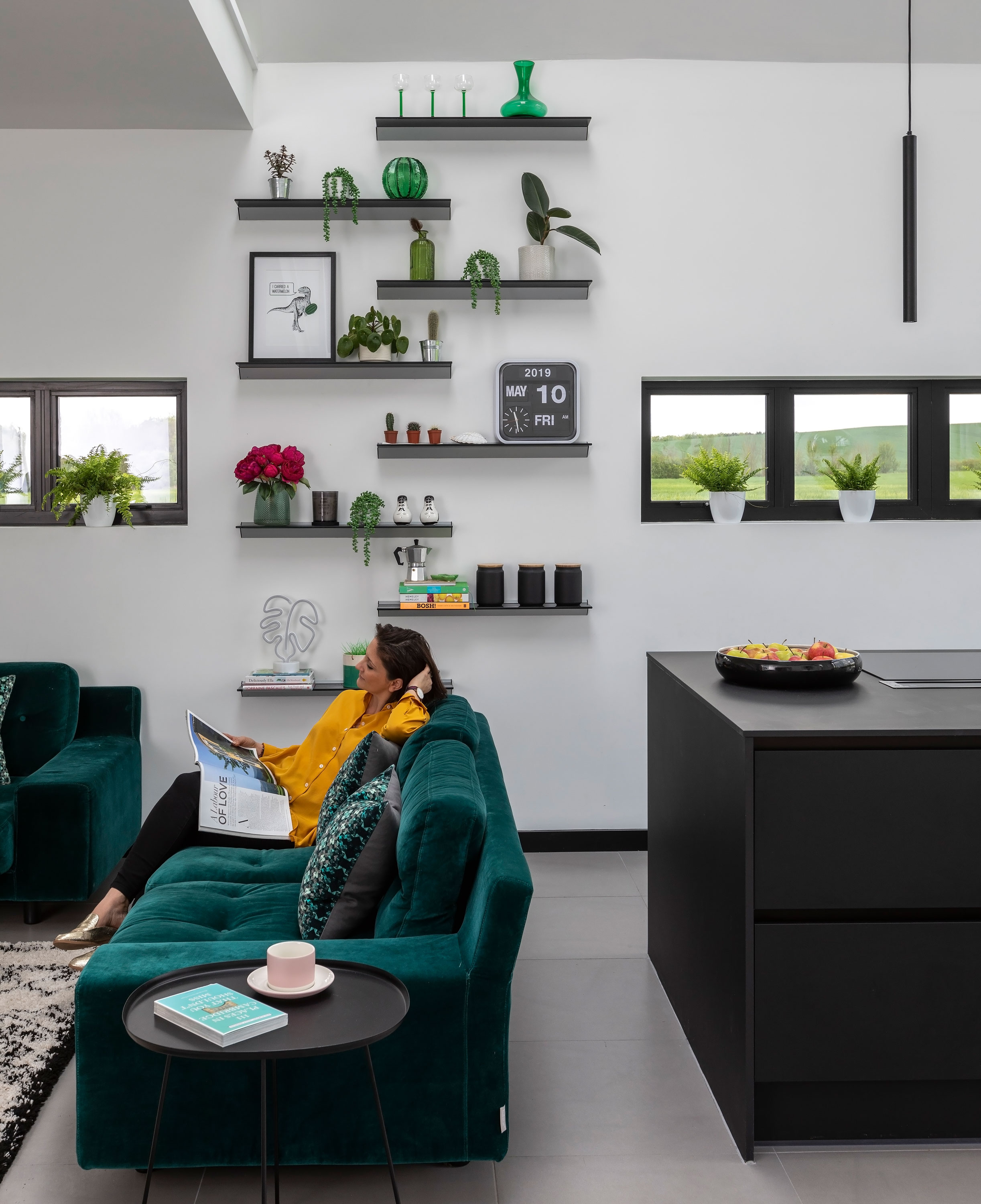
After seeing a Conran shelving system filled with plants on Instagram, Stephanie was inspired to find similar shelves for a fraction of the price. There’s so much white space in here, you need something to draw the eye into the room and upwards.’ Black shelving, Amazon. Sofas and chairs, Habitat. Side table, Argos. Porcelain floor tiles, Stone and Wood Shop. Kitsch Attic has similar prints. Storage canisters, Ikea. Flip clock, Habitat
Inspiration came from a glass link extension they saw on a TV property show. Designing something similar would make a clear distinction between the 400-year-old building and the planned double-height space. The architect, who worked on their last house, incorporated lots of glass, including two rows of low square windows along the side wall, two rooflights in the centre, a glazed linking section and sliding doors with triangular panes above to make a feature of the gable end.
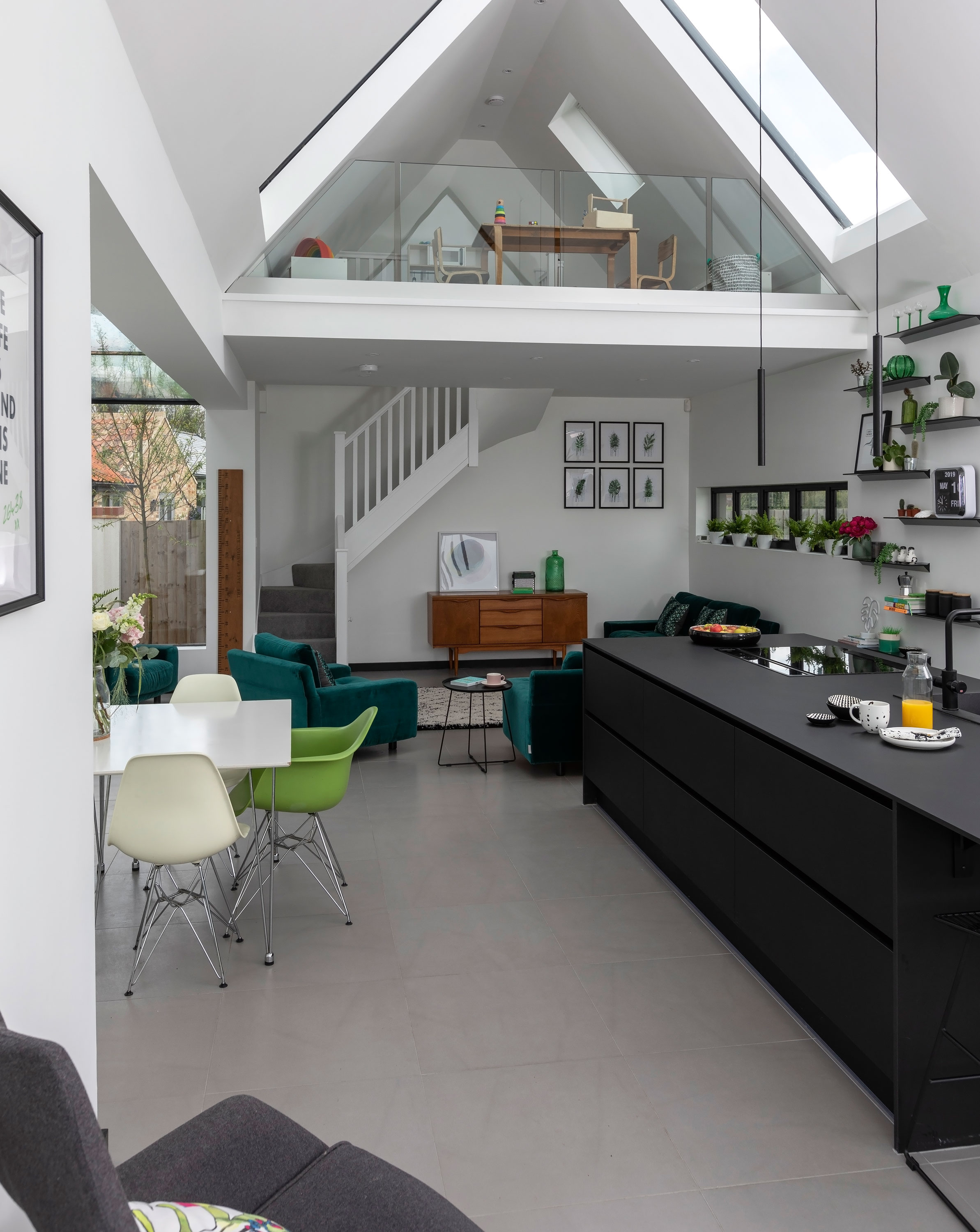
The couple thought about having the kitchen beneath the mezzanine but went with a seating area. The low ceiling with spotlights makes it cosy at night. Glass balustrading, Stairbox. Pendant lights, Norr11. Kitchen carcasses, Callerton, wrapped in Fenix NTM. Tap, Zip Water. Sink, Blanco. Bar stools, Dunelm. For a similar swivel armchair, try Dwell. Dining table, John Lewis & Partners. Dining chairs, Cult Furniture. Floor lamp, Made
It was Stephanie’s idea to create a mezzanine playroom. ‘I was thinking about turning the ground floor guest bedroom into a playroom, but that would only leave the three bedrooms upstairs,’ she says. ‘The mezzanine works brilliantly because the kids are still in the same space but separate.’ The old kitchen near the front door became a boot/laundry room, and a functionless ground floor room a utility area and toilet.

A vintage mid-century sideboard from their old home looks perfect in the new space. ‘Adding the plants was a turning point for the room,’ says Stephanie. ‘It inspired the green sofas and brought colour to the scheme.’ Porcelain floor tiles, Stone and Wood Shop. La Redoute has a similar Berber-style rug. Sofas and chairs, Habitat. Cushions, Blue Lizard Textiles. Art print on sideboard, Next. Glass bottle vase and plants on windowsill, HomeSense. Fern art prints, We Love Prints UK
Having expected a long, drawn out process, the couple were pleasantly surprised when their plans were passed in under four months – the only provisos being that the extension was subservient to the existing building and they replace like for like in the old cottage. Stephanie believes having an open dialogue with the listed building and planning officers was key. ‘If you seek their input and make them part of the process, they’re a bit more invested in it and want to see you succeed,’ she says.
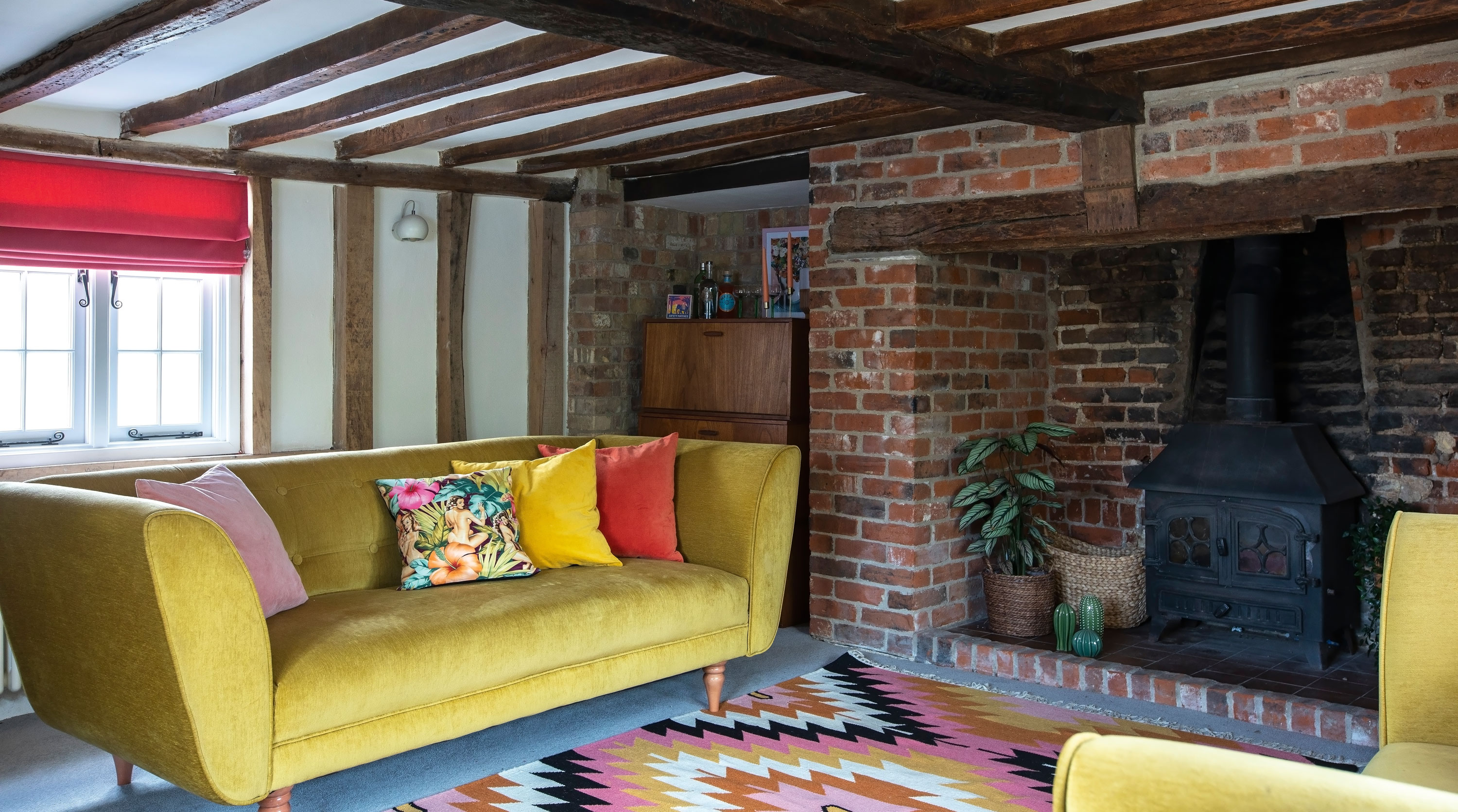
The characterful snug is a complete contrast to the modern extension with its low beamed ceiling, brick Inglenook and original woodburning stove. ‘It’s more of an evening room as it’s so cosy,’ says Stephanie. Yellow sofas, DFS. Plain cushions, H&M. Rug, La Redoute. Blind, Dunelm
In summer 2017, a builder they’d previously used started work on renovating the existing cottage. The following summer the thatch was replaced and the extension started. ‘Most of the other builders we asked couldn’t give a fixed quote as they didn’t know what problems might lie behind the walls or with the oak frame,’ admits Stephanie. ‘We knew the thatch needed replacing and the walls were damp, but we weren’t sure of the cause at that stage.’
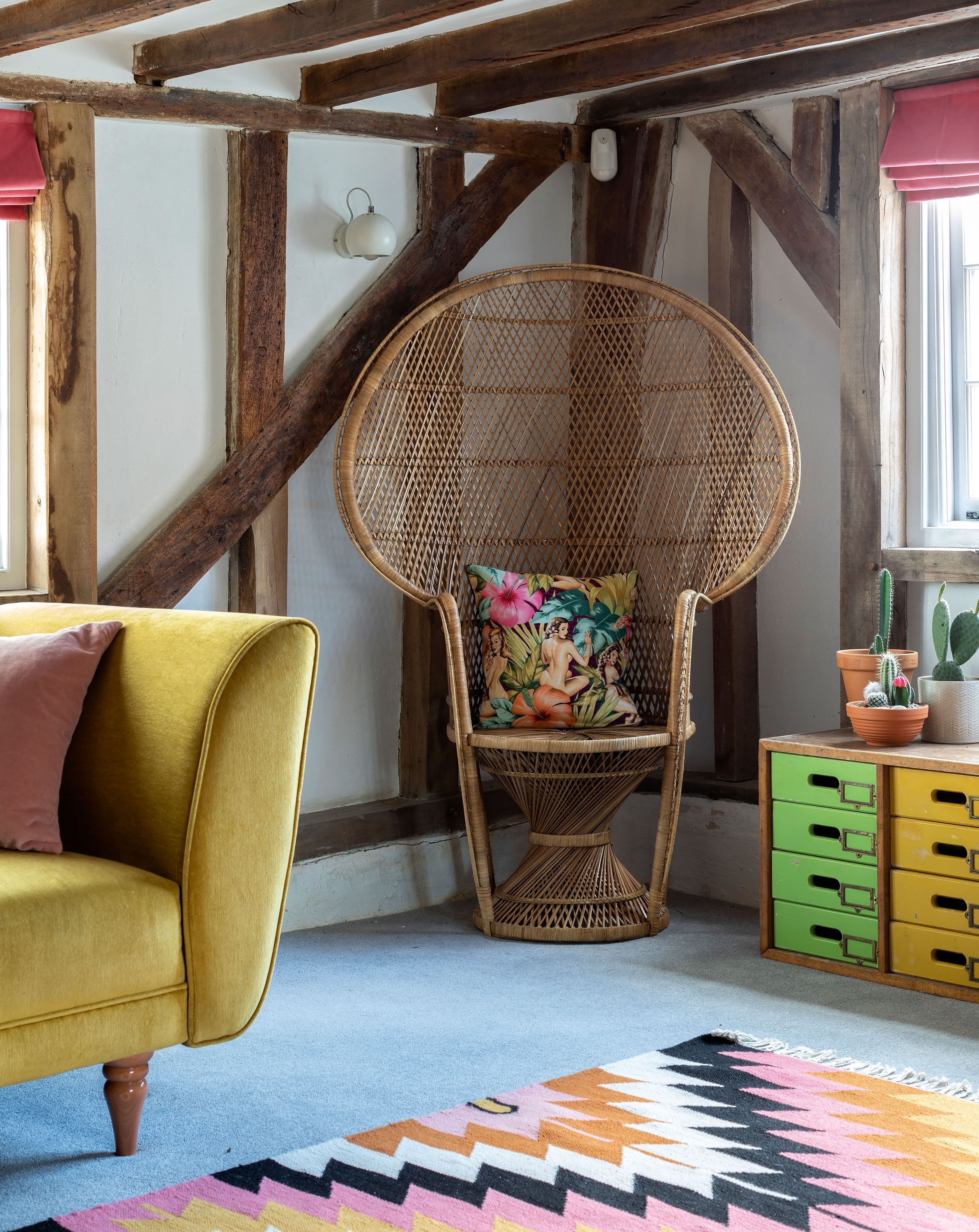
Peacock chair and vintage Esavian school drawers from Ebay. Tropical Girls cushion, Twenty Seven Palms. Frandsen ball lights, Nunido
It became apparent the building was covered in cement-based render and unable to breathe, which meant replacing the timber frame and beams in the snug. What’s more, the floor needed levelling, new lime plaster walls reinstated and handmade windows acquired. Upstairs, the avocado bathroom suite was ripped out and became Alfie’s bedroom, while a new bathroom and lobby were made by sectioning off part of the master bedroom.
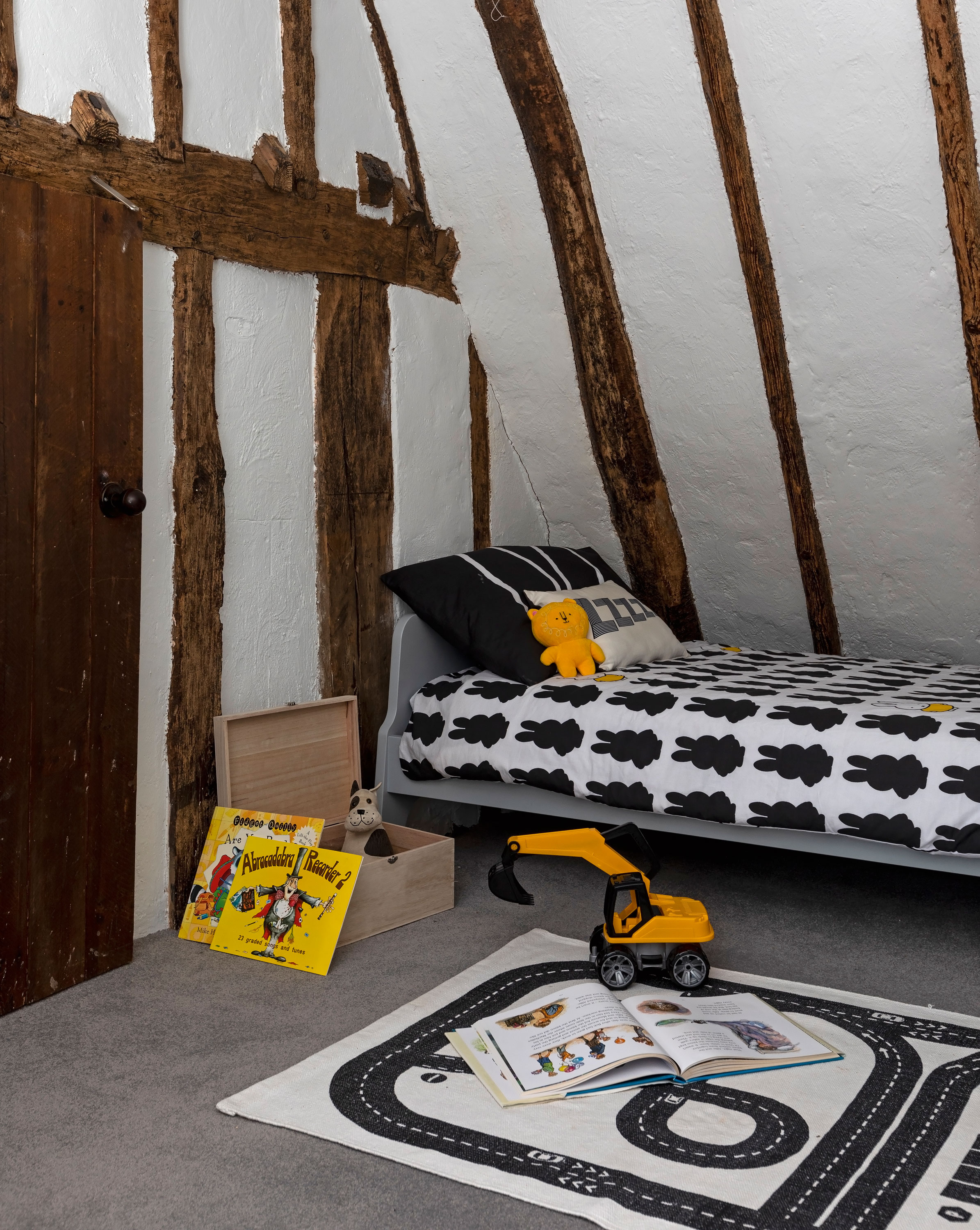
Previously an avocado bathroom suite, Alfie’s cosy bedroom now has a simple monochrome scheme, while the new bathroom is across the landing next to the master bedroom. ‘When we moved in, he was disappointed that his room didn’t have a toilet in it anymore,’ laughs Stephanie. Bed, La Redoute. Bedlinen, Primark. Rug, H&M
Not long before the extension was finished in the September of 2018, the pair sold their previous home and rented a farmhouse for six weeks over the summer. Despite a few hiccups – such as when the kitchen fitter mistook the ply-edged spacing panels for packaging and had to refit the utility room units – the whole project went pretty smoothly.
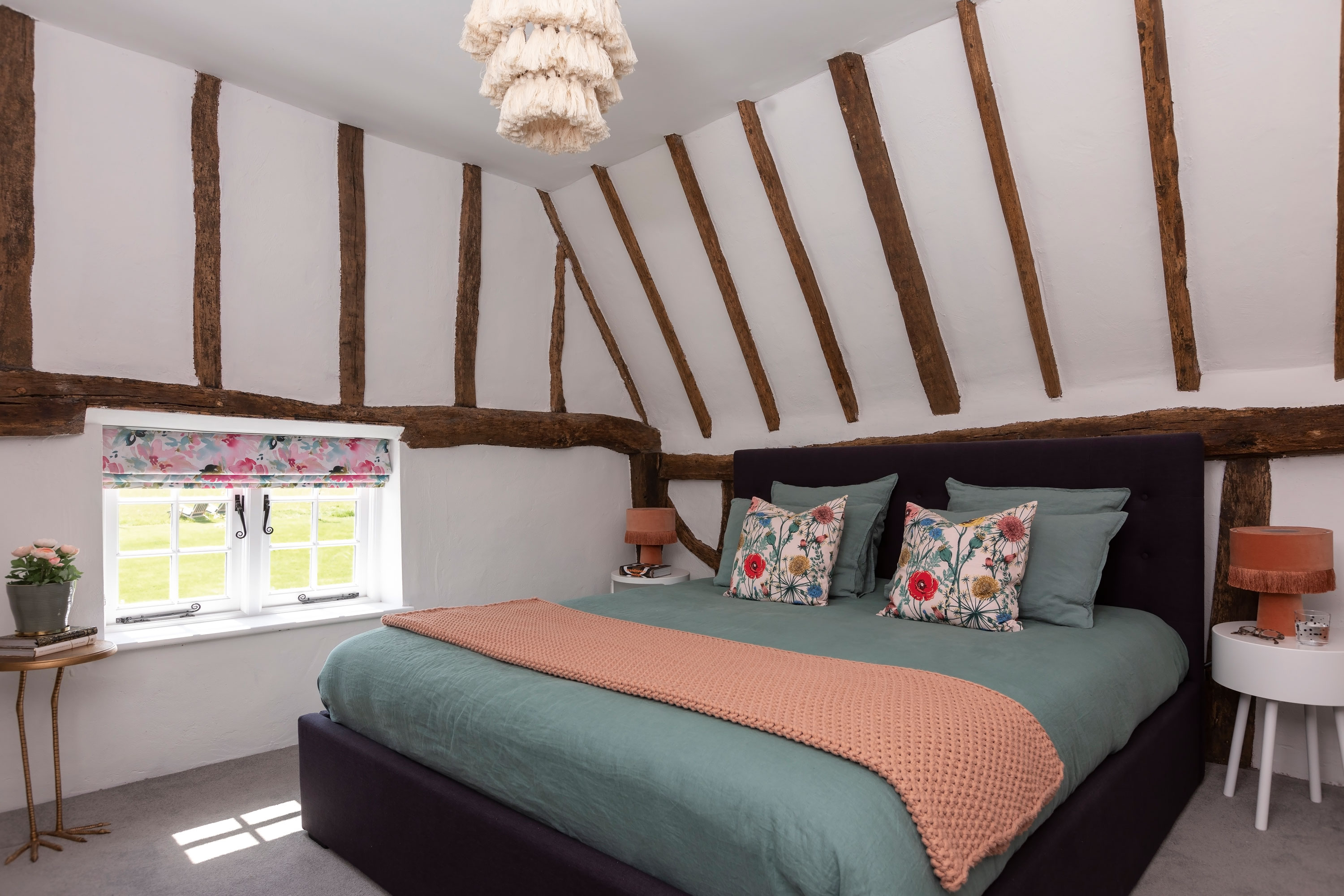
A quirky low window allows for views while in bed. ‘Every single window in the house is a different size and we had to replicate what was there before,’ says Stephanie. ‘Luckily the planners allowed us to install double glazing so it’s more energy efficient.’ Bed, Made. Bedside tables, Habitat. Lamps, Rockett St George. Duvet cover, La Redoute. Cushions and throw, H&M. Blind, Hillarys
Stephanie’s favourite part is the family-friendly kitchen extension. ‘There’s no noise apart from the birds and so much space for the kids to run around. I love the element of surprise as you can’t see it from the front door. After being told to mind their heads on the low door frames, new visitors always say “wow” when they walk into the extension.’
She’s also proud of the large matt black kitchen island. ‘I wanted to make it a real workhorse, so there are six drawers on one side and a fridge, dishwasher, induction hob, oven, sink and hot water tap opposite,’ she says. ‘The new utility room is essentially an overflow pantry space with another fridge and the freezer.’
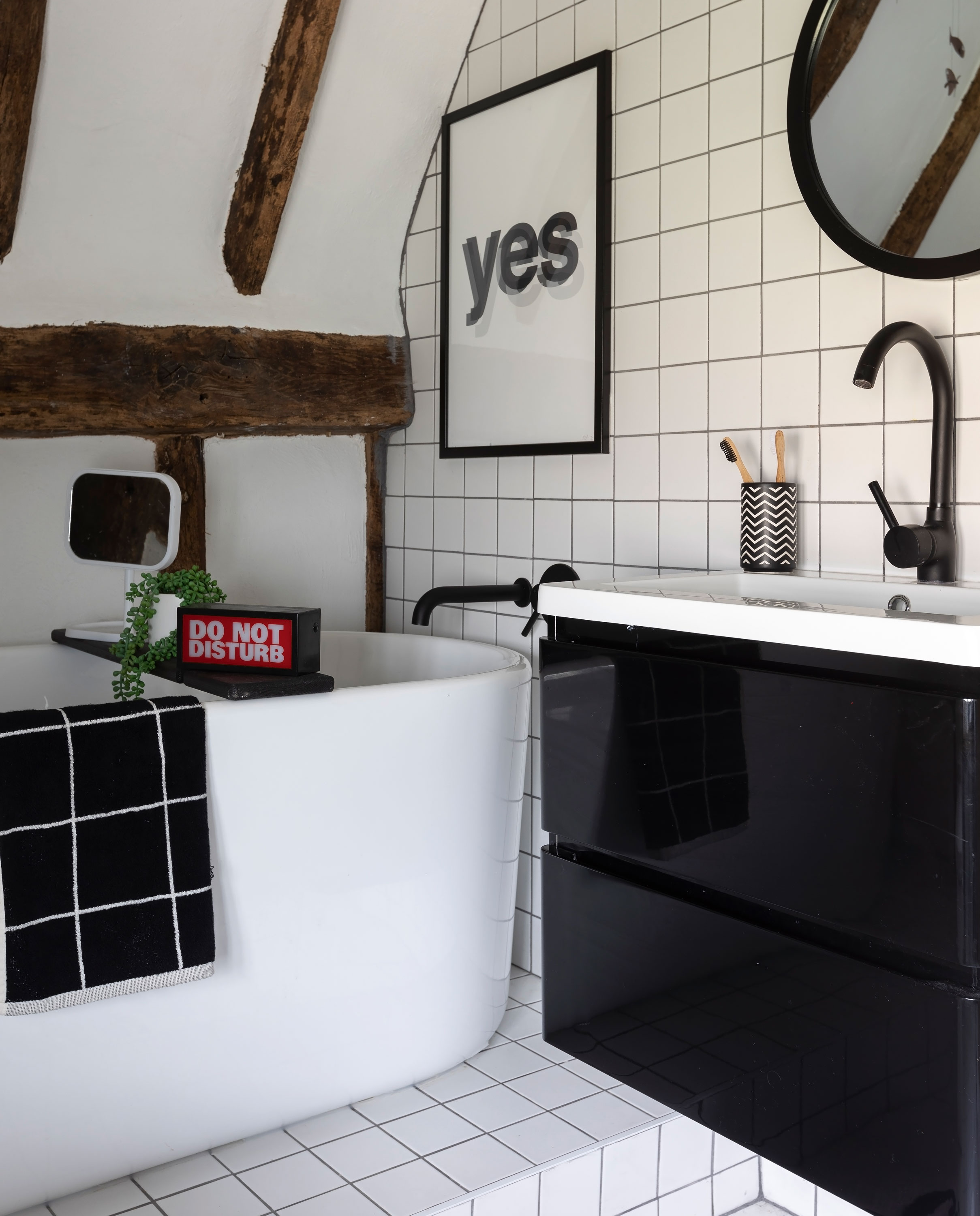
Bath, Soak. Tiles, Tile Shack Direct. Vanity unit and basin, Willesden Bathrooms. Tap, Ebay. Yes print, What Phil Sees. Mirror, Homebase. Bath bridge, The Bath Tray Company. Towels, H&M
Contacts
Architect Rider Sale
Construction Taylor Builders, 07976 326444
Making old and new parts of their home work together has been a challenge. ‘It’s definitely a house of contrasts – the cottage has such a different feel to the extension,’ Stephanie says. ‘We have white walls throughout to unify everything. The soft furnishings in the snug are in muted pinks, terracottas, and yellows, but nothing’s too bright or bold, while the utility and boot room have cork tiles that marry up to the beams.’
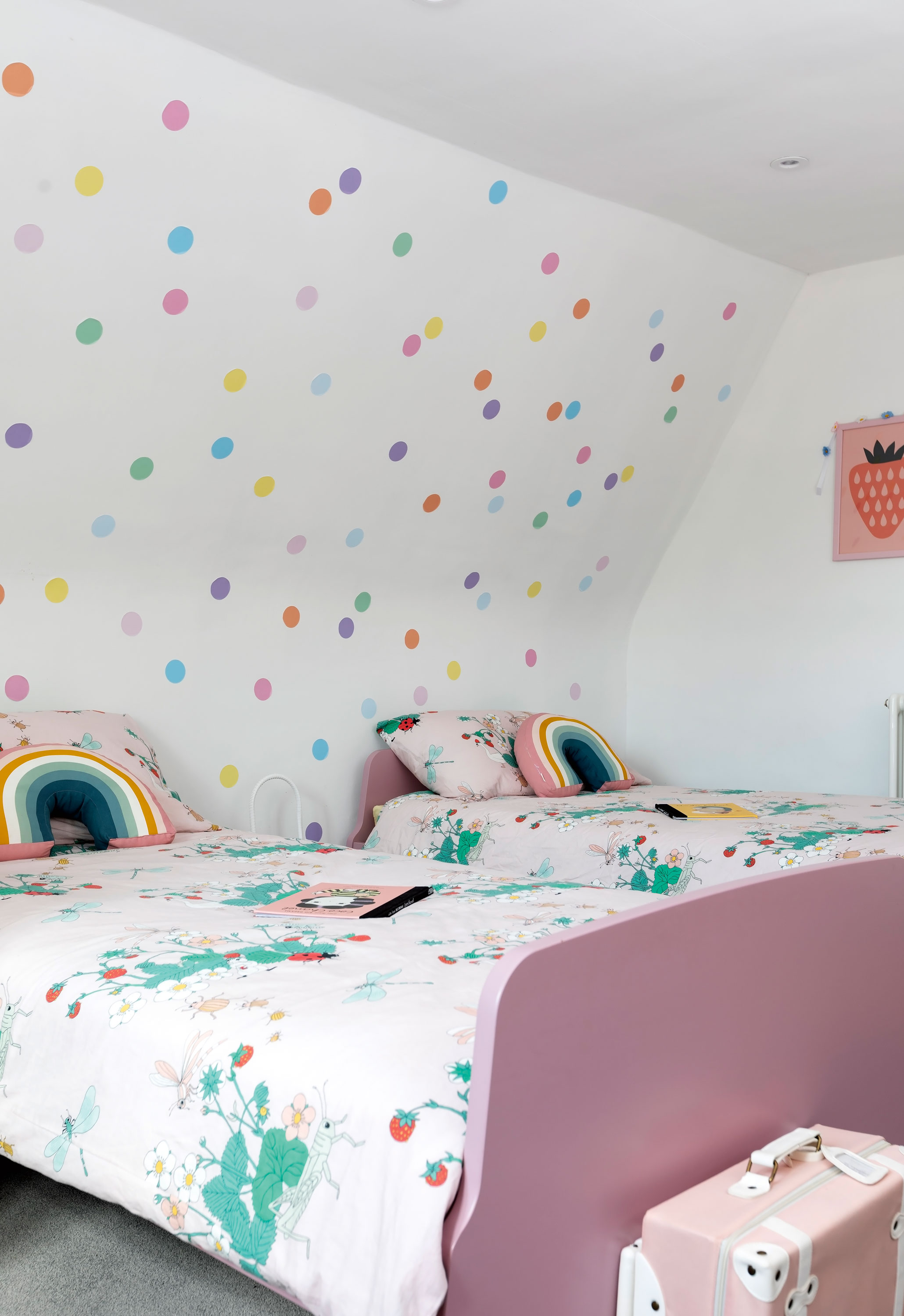
Millie and Phoebe love their new bedroom, which has its own separate staircase off the snug and an interconnecting door to Alfie’s bedroom, linking it to the rest of the first floor. Beds, La Redoute. Wall decals, Parkins Interiors. Fruit prints, Ikea. Bedding and rainbow cushions, H&M
The only compromise is a lack of space for clothes due to the sloping ceilings on the first floor. ‘We have drawers in our bedroom and a rail in the ground floor guest bedroom, which isn’t ideal,’ says Stephanie. ‘If we ever did another project it would need to have scope for a big bedroom with en suite bathroom and dressing room. It would also have to match the size and views we have, though – so it would need to be pretty special to make us move.'
Subscribe to Real Homes magazine Want even more great ideas for your home from the expert team at Real Homes magazine? Subscribe to Real Homes magazine and get great content delivered straight to your door. From inspiring completed projects to the latest decorating trends and expert advice, you'll find everything you need to create your dream home inside each issue.
More reading:
Join our newsletter
Get small space home decor ideas, celeb inspiration, DIY tips and more, straight to your inbox!
-
 This colourful home makeover has space for kitchen discos
This colourful home makeover has space for kitchen discosWhile the front of Leila and Joe's home features dark and moody chill-out spaces, the rest is light and bright and made for socialising
By Karen Wilson
-
 How to paint a door and refresh your home instantly
How to paint a door and refresh your home instantlyPainting doors is easy with our expert advice. This is how to get professional results on front and internal doors.
By Claire Douglas
-
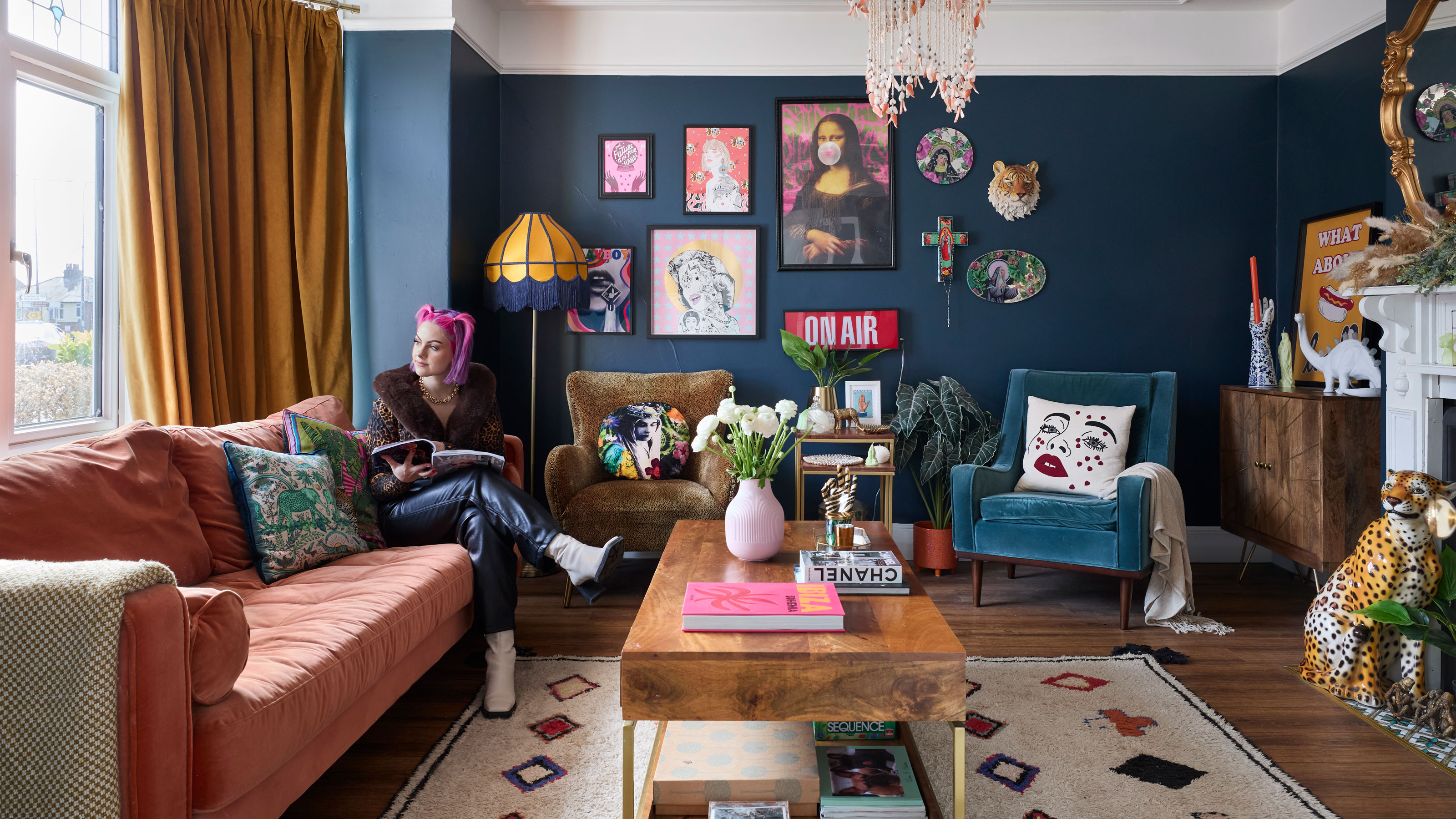 Makeup expert's renovated home is a maximalist’s dream
Makeup expert's renovated home is a maximalist’s dreamMakeover expert Sophie Hannah and her husband, Robin, have transformed their run-down Victorian townhouse into a home bursting with colour and pattern.
By Laura Ewart
-
 DIY transforms 1930s house into dream home
DIY transforms 1930s house into dream homeWith several renovations behind them, Mary and Paul had creative expertise to draw on when it came to transforming their 1930s house
By Alison Jones
-
 12 easy ways to add curb appeal on a budget with DIY
12 easy ways to add curb appeal on a budget with DIYYou can give your home curb appeal at low cost. These are the DIY ways to boost its style
By Lucy Searle
-
 5 invaluable design learnings from a festive Edwardian house renovation
5 invaluable design learnings from a festive Edwardian house renovationIf you're renovating a period property, here are 5 design tips we've picked up from this festive Edwardian renovation
By Ellen Finch
-
 Real home: Glazed side extension creates the perfect garden link
Real home: Glazed side extension creates the perfect garden linkLouise Potter and husband Sean's extension has transformed their Victorian house, now a showcase for their collection of art, vintage finds and Scandinavian pieces
By Laurie Davidson
-
 I tried this genius wallpaper hack, and it was perfect for my commitment issues
I tried this genius wallpaper hack, and it was perfect for my commitment issuesBeware: once you try this wallpaper hack, you'll never look back.
By Brittany Romano
