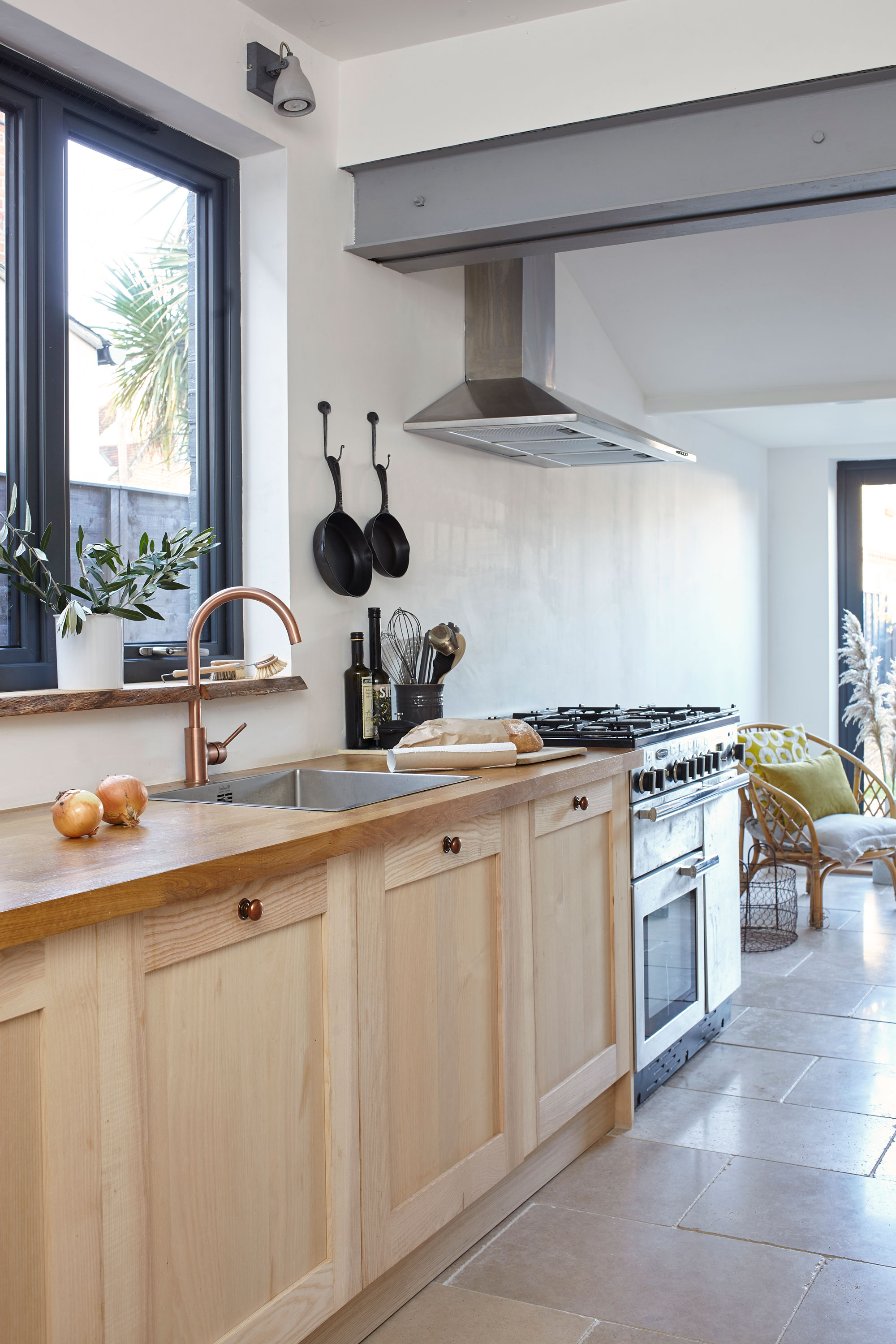
Although both Olivia Scullion and Mark Waterer spent most of their teenage years living on the Isle of Wight, their paths weren’t to cross until they met in London in their 20s. ‘I was living in Sweden at the time and was visiting friends in the city when I met Mark in Covent Garden,’ recalls Olivia. ‘It’s not often you meet someone who has lived on the Isle of Wight, and when you do, you feel a certain affinity.’
When the opportunity came for them relocate there, the couple jumped at the chance, and transformed a Victorian terrace into an idyllic home by the sea, decorated in a style influenced by Olivia's Scandinavian background.
If are inspired to tackle your own house restoration, we have lots of ideas and helpful advice on what to do and where to start in our feature on house renovation.
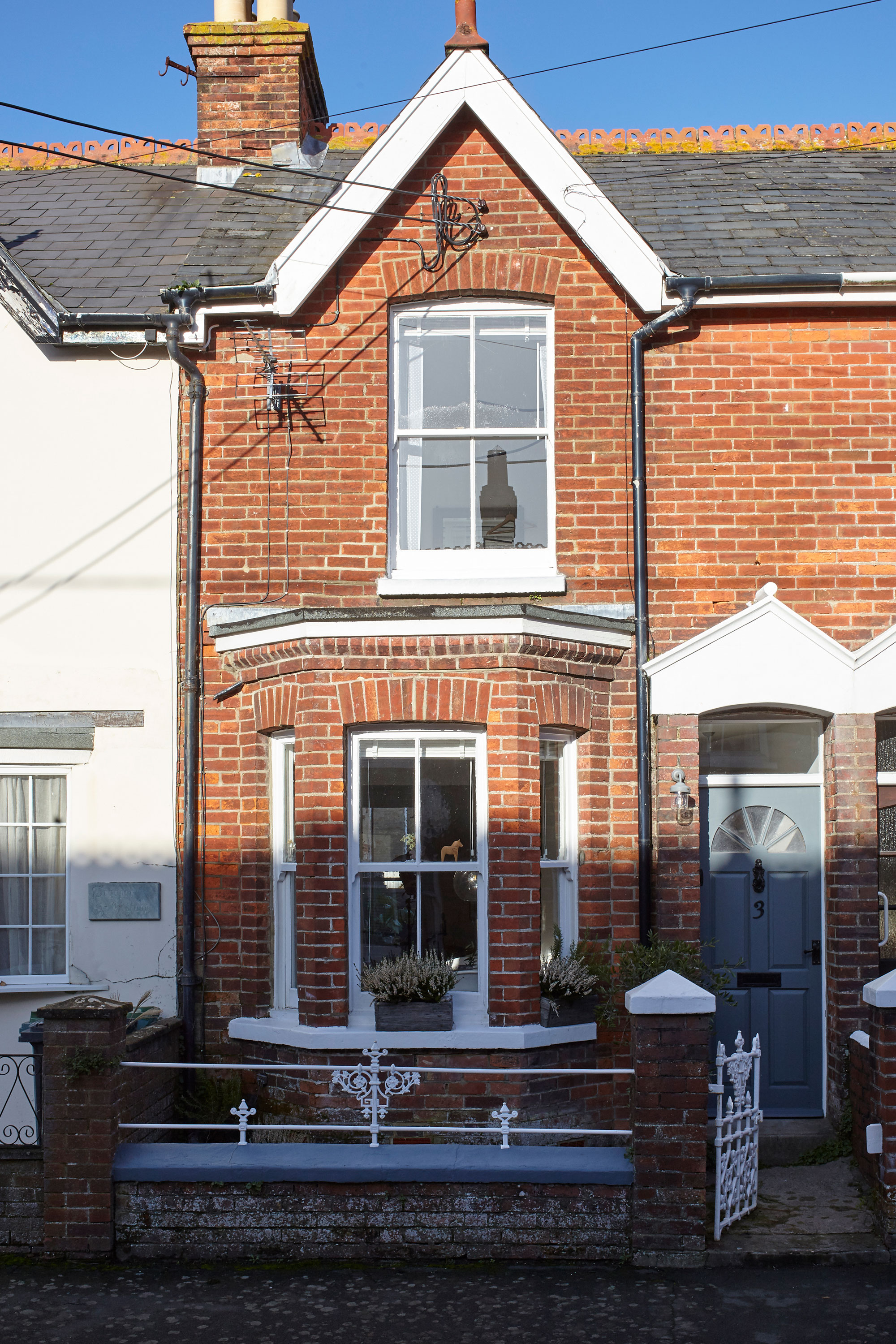
Located in the quaint harbour town of Yarmouth, this handsome terrace has instant curb appeal
Profile
The owners Olivia Scullion (@trulynordic), a clinical research associate, her partner, Mark Waterer, an audio visual design engineer, and their Japanese Shiba Inu, Tamu
The property A two-bedroom Victorian terrace in Yarmouth, Isle of Wight
Project cost £40,000
After their first meeting, Olivia moved to join Mark in London, where they rented a flat in West Hampstead. Though she was born in Sweden and Mark in Kenya, both had a hankering to return to the island where they grew up, so when Olivia was given the chance to work from home, the couple took the opportunity to relocate. ‘As Mark works away for most of the week and my parents still live on the island, it made sense to make a home here where I could be nearer family, particularly as the property prices suited our tight budget more than London,’ she adds.
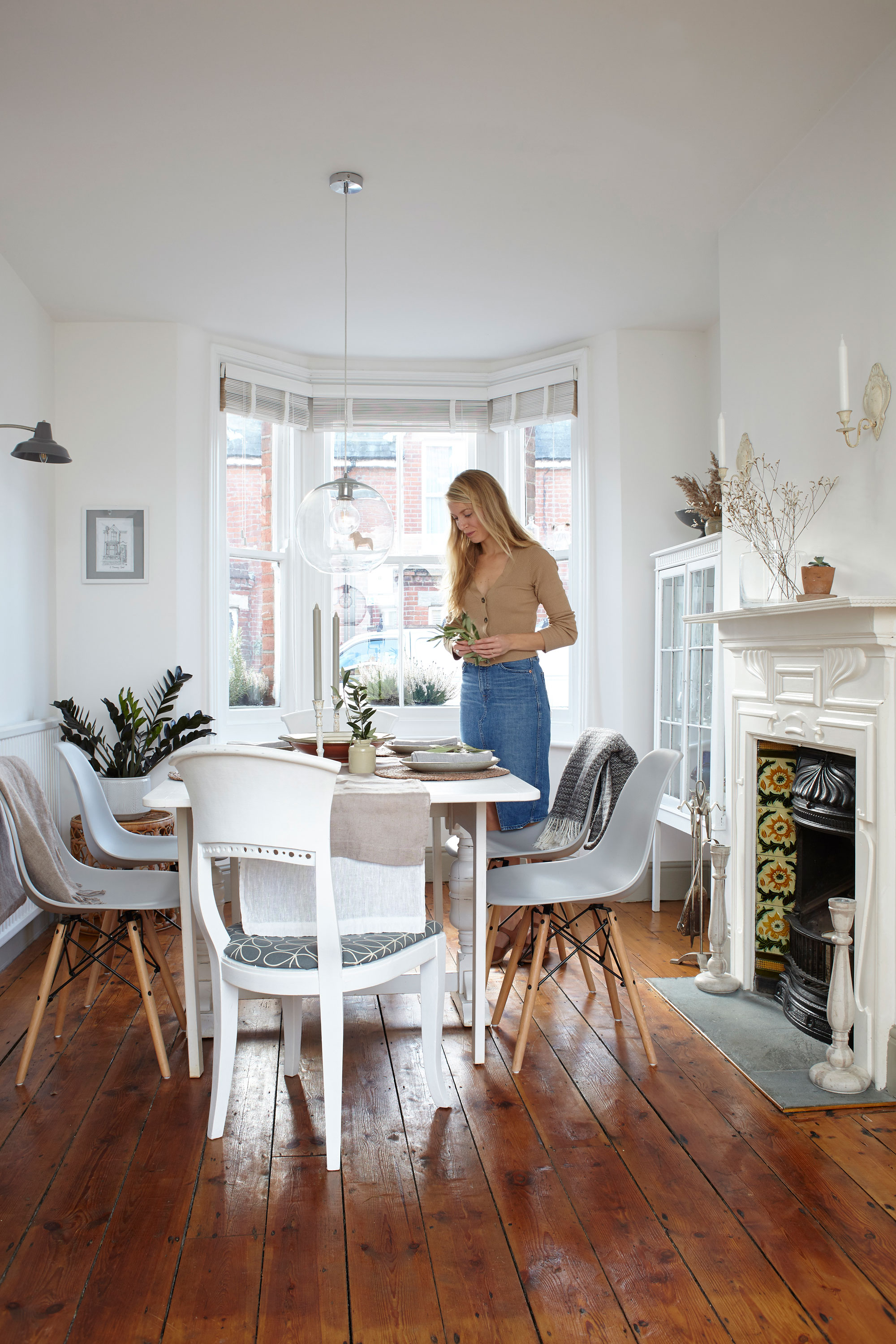
The pared-back dining space is kept light and bright thanks to the minimal window dressings and brilliant white walls. The beautiful floorboards – painstakingly restored by Olivia and Mark – contrast with the neutral furniture and walls, bringing interest and texture. Glass pendant light, Easy Lighting. House Doctor placemats, Nordic Nest. For similar dining chairs, try Next
They were keen on finding a renovation project they could put their stamp on, eventually spotting it in the quaint harbour town of Yarmouth on the west coast. ‘Although it’s not as big or bustling as Cowes, there’s a lovely vibe here with art galleries, cool cafes, and rows of pretty period homes,’ says Olivia. ‘We fell head over heels for this Victorian terrace as soon as we saw it, even if it was in a sad, run-down state.’ She admits that as first-time renovators, they were a little naïve as to how big a DIY project they’d taken on. ‘We planned to do most of the work ourselves. Fortunately, the house had great bones and we didn’t need to make any big structural changes. It was simply a case of gutting it and reinstating its character.’

Scandi meets industrial in the kitchen, where warm timber surfaces and natural stone flooring has been combined with copper pipework and exposed steels. Doing all the work themselves, except for the electrics and plumbing, the couple have created a bespoke space that’s edgy yet extremely inviting. Doors and drawer fronts, The Kitchen Workshop. Work surface, Worktop Express. Carcasses, B&Q. Appliances, all sourced online
Living at Olivia’s parents nearby for the best part of a year, the couple spent all their free time on the renovation. The first job was to create a bigger kitchen by removing a couple of non-load-bearing walls that housed a tiny utility and downstairs toilet. They then added dark contemporary French doors and a matching picture window over the sink. ‘As this room can be prone to darkness, we wanted to keep it warm and inviting with earthy tones and textures, so we went with rich, wooden cabinets and tumbled sandstone floor tiles for their cosy Nordic vibes,’ says Olivia.
- See also: How to plan a kitchen extension
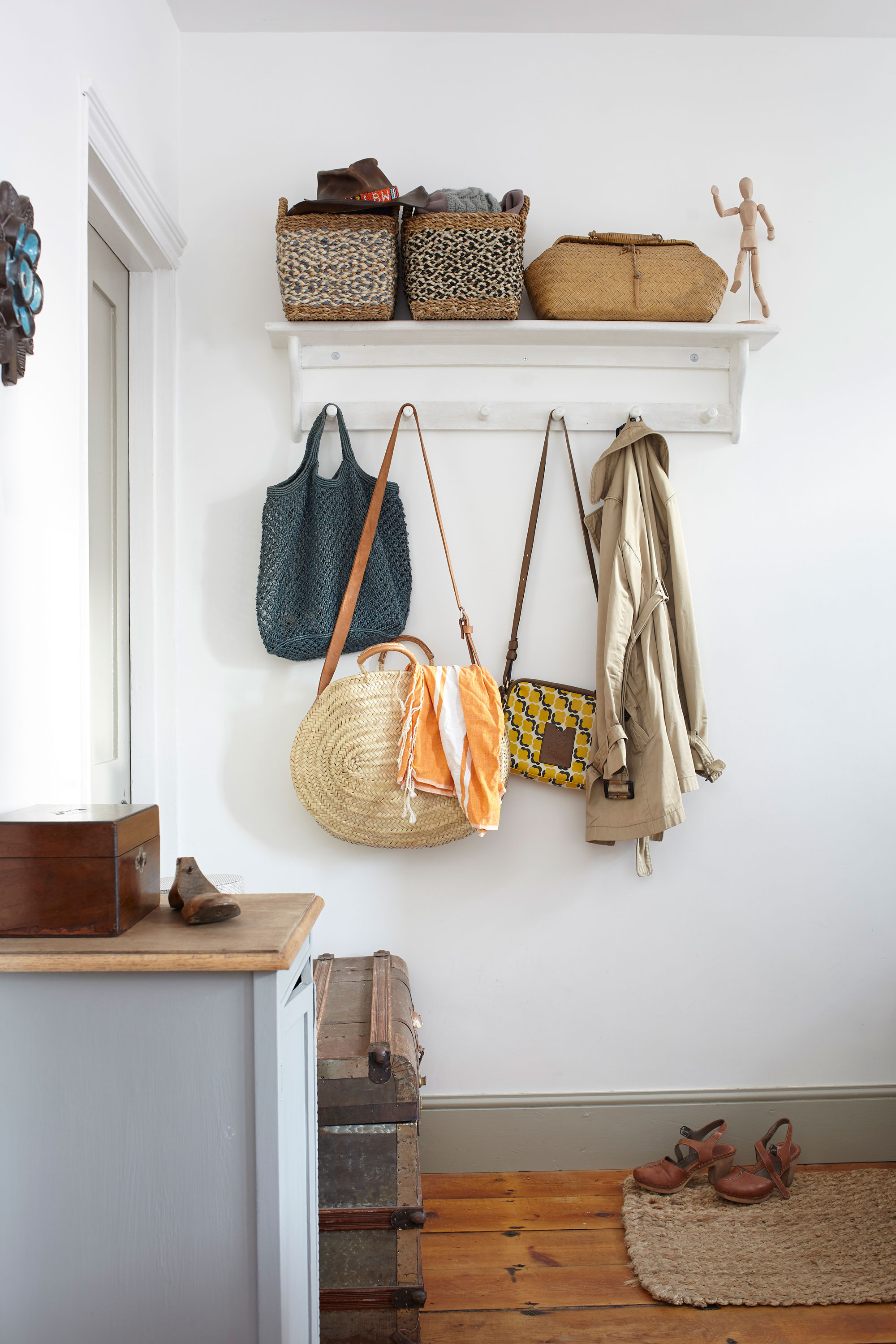
Olivia sourced a second-hand chest for storage in the hallway, updating it in a light grey to tie in with the other vintage pieces.
Chest painted in Manor House Grey, Farrow & Ball
The pair then fitted the units and wooden worktops themselves, and called in the professionals to install the plumbing and electrics. ‘Learning DIY via YouTube tutorials not only saved us a fortune on labour costs, it also meant we could bespoke the look to get exactly what we wanted.’
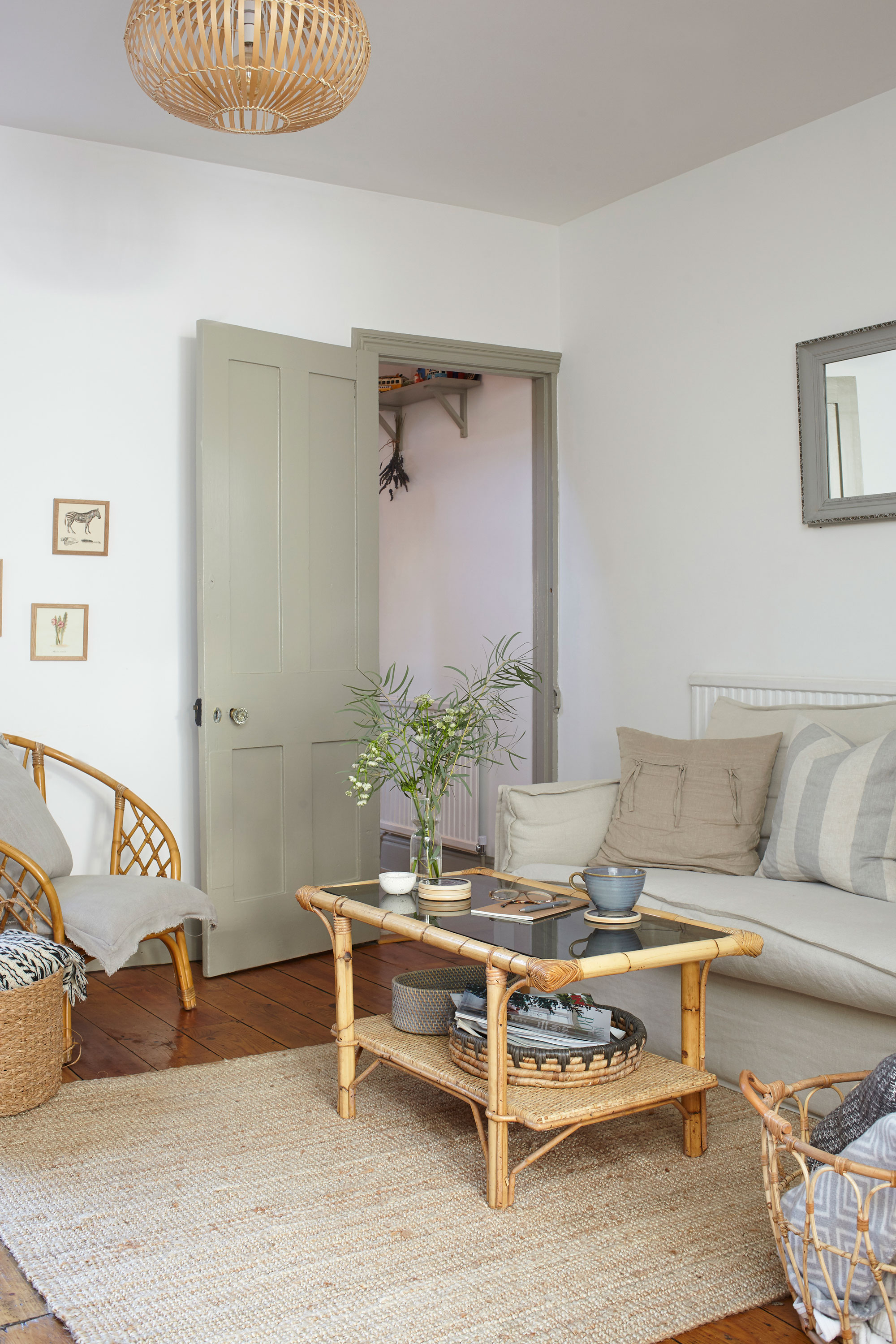
To highlight the period doors and skirting, Olivia painted the woodwork in a soft grey tone, while natural textures such as jute, bamboo and linen add a warmth and cosiness that’s synonymous with Scandi interiors. Sofa, Sofa.com. Jute rug, Ikea. Woodwork painted in Hardwick White, Farrow & Ball
The couple’s newfound skills were put to the test in the living space when they had to scrape off a layer of tar covering the old floorboards by hand. ‘It was horrible and took ages, but revealing them was totally worth the effort. We then enhanced their natural beauty with a clear oil,’ says Olivia.
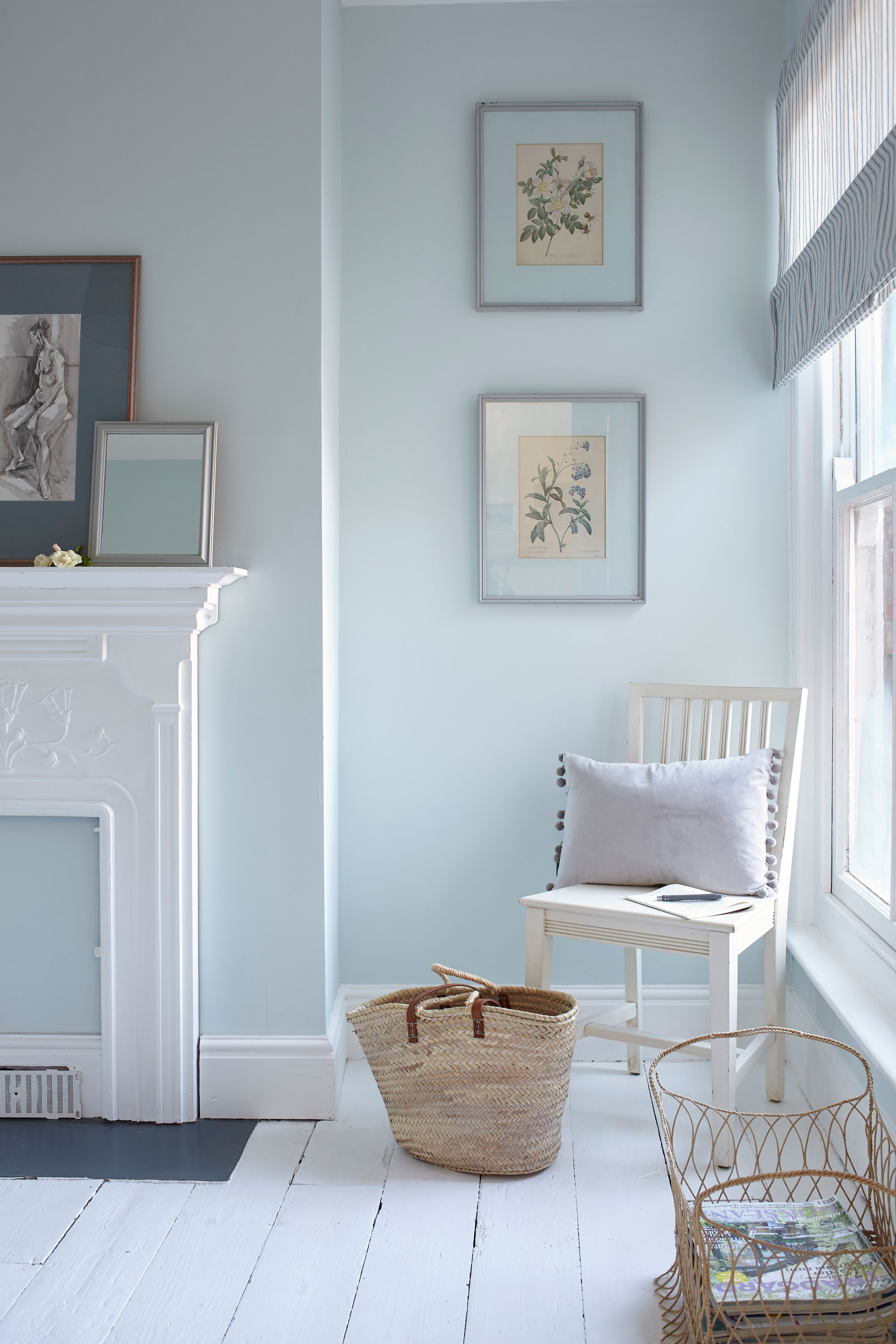
The couple re-established a period fireplace in the guest room to give it a focal point. They found it on the island’s online marketplace, called Wightbay. Olivia mixed up the wall colour herself using teal and white. For a similar white wooden chair, try the Stefan, Ikea. Try the Fiesta from Dunelm, for a pom-pom cushion
The couple stuck to brilliant white on the walls, with the period skirting boards and door frames painted a soothing grey. In the seating area, Olivia teamed a linen sofa with vintage cane tables and chairs for a calm feel, while a mix of heirlooms and vintage finds in the dining space create a classic feel. She continued these subtle pops of pattern and colour upstairs, too, where the vibrant blue statement wall in the master bedroom enhances the period fireplace.
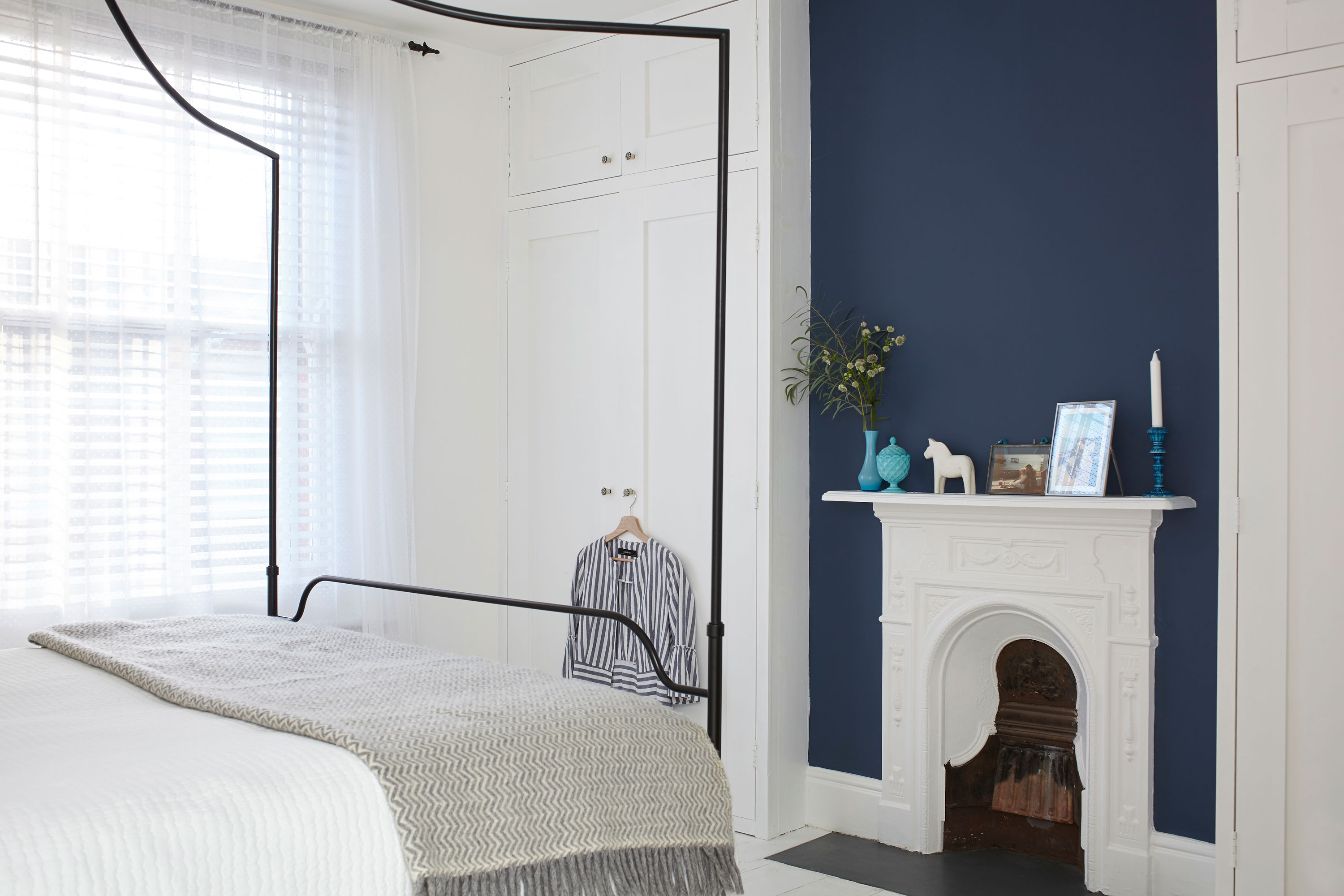
The master bedroom, including the fireplace, is a crisp white colour. The chimney breast is painted in Farrow & Ball’s Stiffkey Blue for contrast. New floor-to-ceiling wardrobes were built by a local joinery to make the most of every inch of space. Four-poster bed, The White Company
Contacts
Kitchen doors The Kitchen Door Workshop
Worktops Worktop Express
Stone floor tiles Stone Superstore
The result was a neutral home that could be changed up easily. ‘We added character through pattern, colour and textures, and these can all get a refresh or a seasonal change. A house has to tell a story about its owners, and we feel we successfully brought together our unique heritages in this place that we both love.’
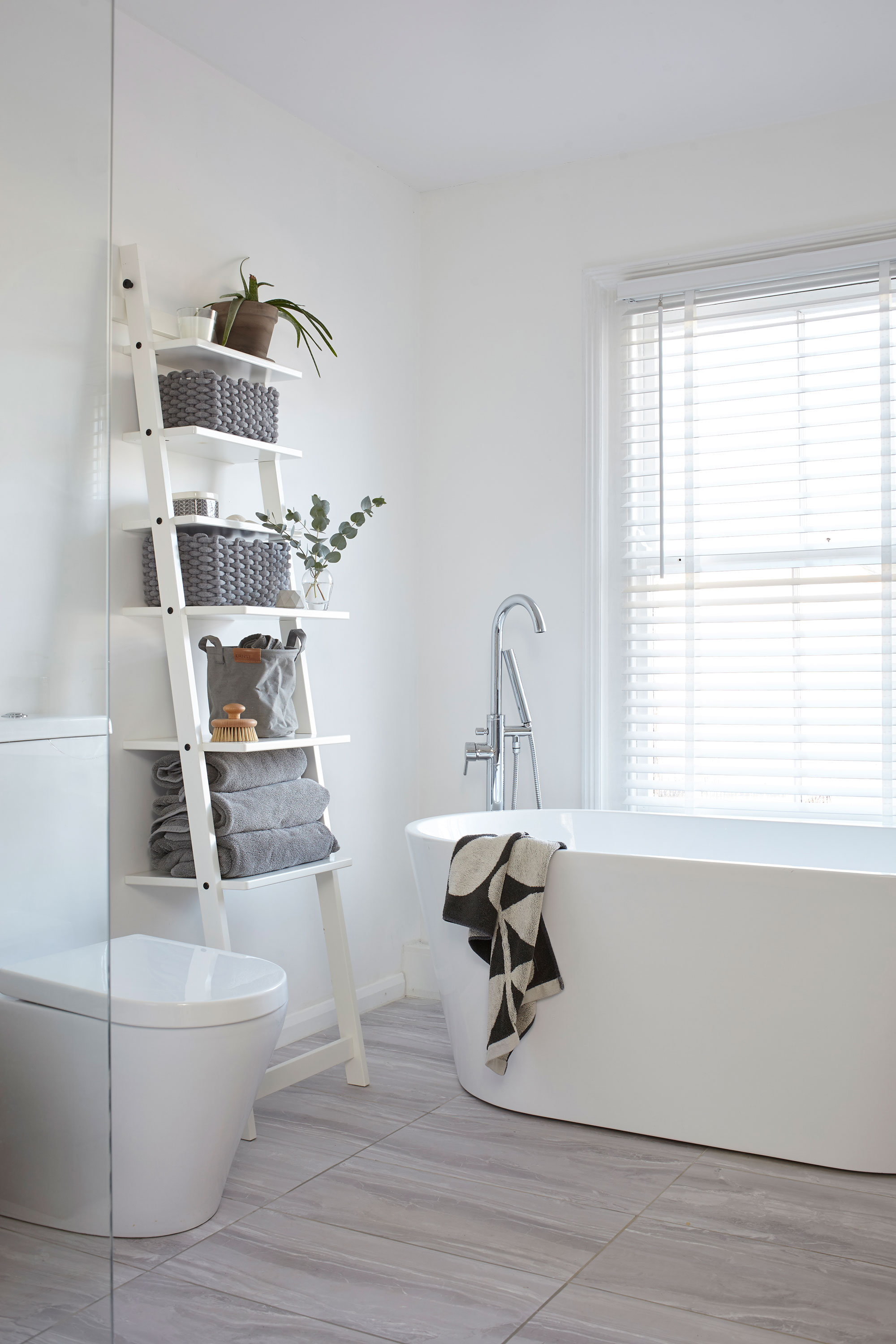
Subscribe to Real Homes magazine
Want even more great ideas for your home from the expert team at Real Homes magazine? Subscribe to Real Homes magazine and get great content delivered straight to your door. From inspiring completed projects to the latest decorating trends and expert advice, you'll find everything you need to create your dream home inside each issue.
More reading
Join our newsletter
Get small space home decor ideas, celeb inspiration, DIY tips and more, straight to your inbox!
-
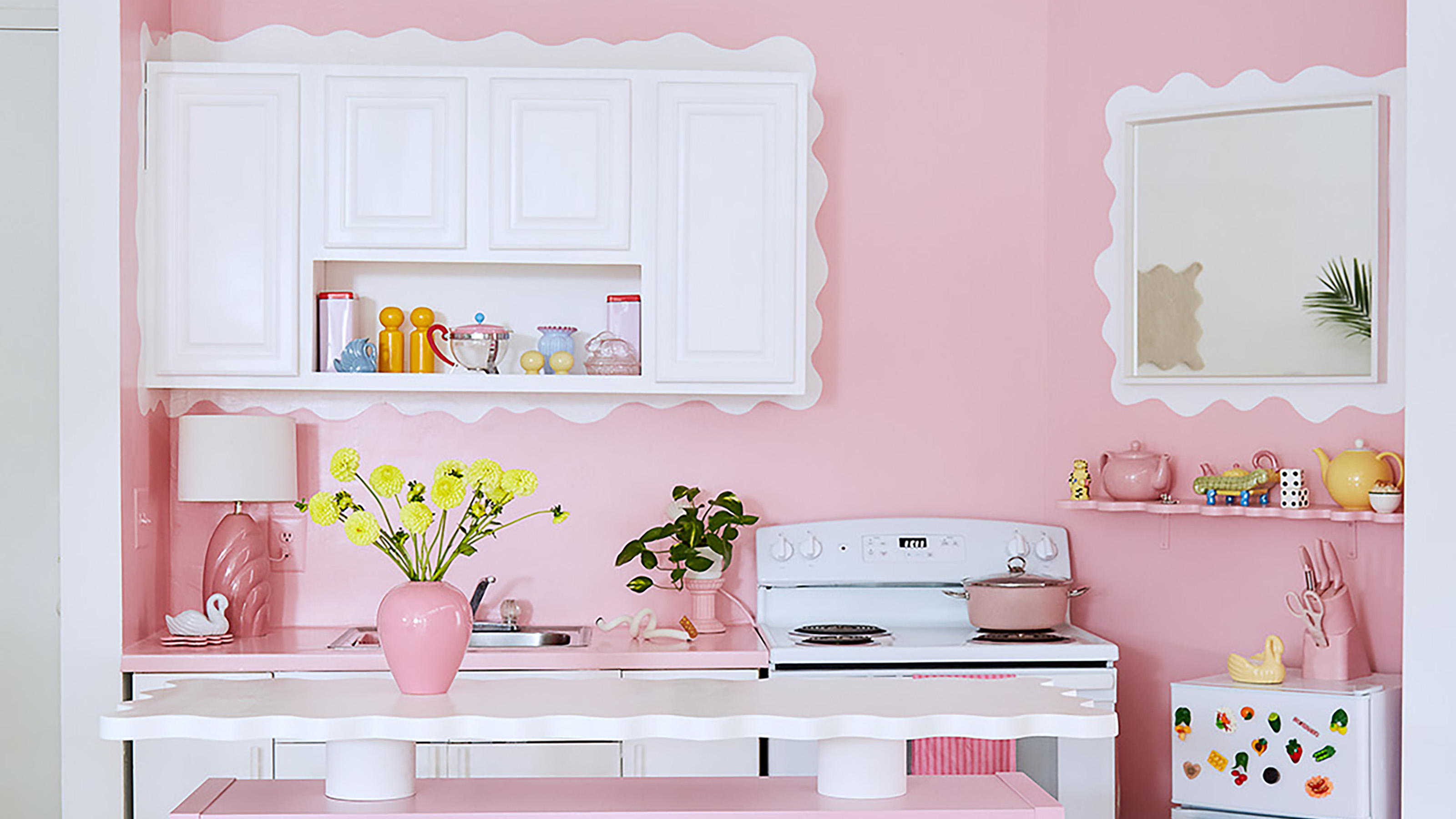 This furniture designer's pink loft apartment will make color minimalists rethink their spaces
This furniture designer's pink loft apartment will make color minimalists rethink their spacesFurniture designer Sophie Collé's apartment is a whimsical pink dream. Here's where her inspiration comes from and where she found her decor
By Camille Dubuis-Welch
-
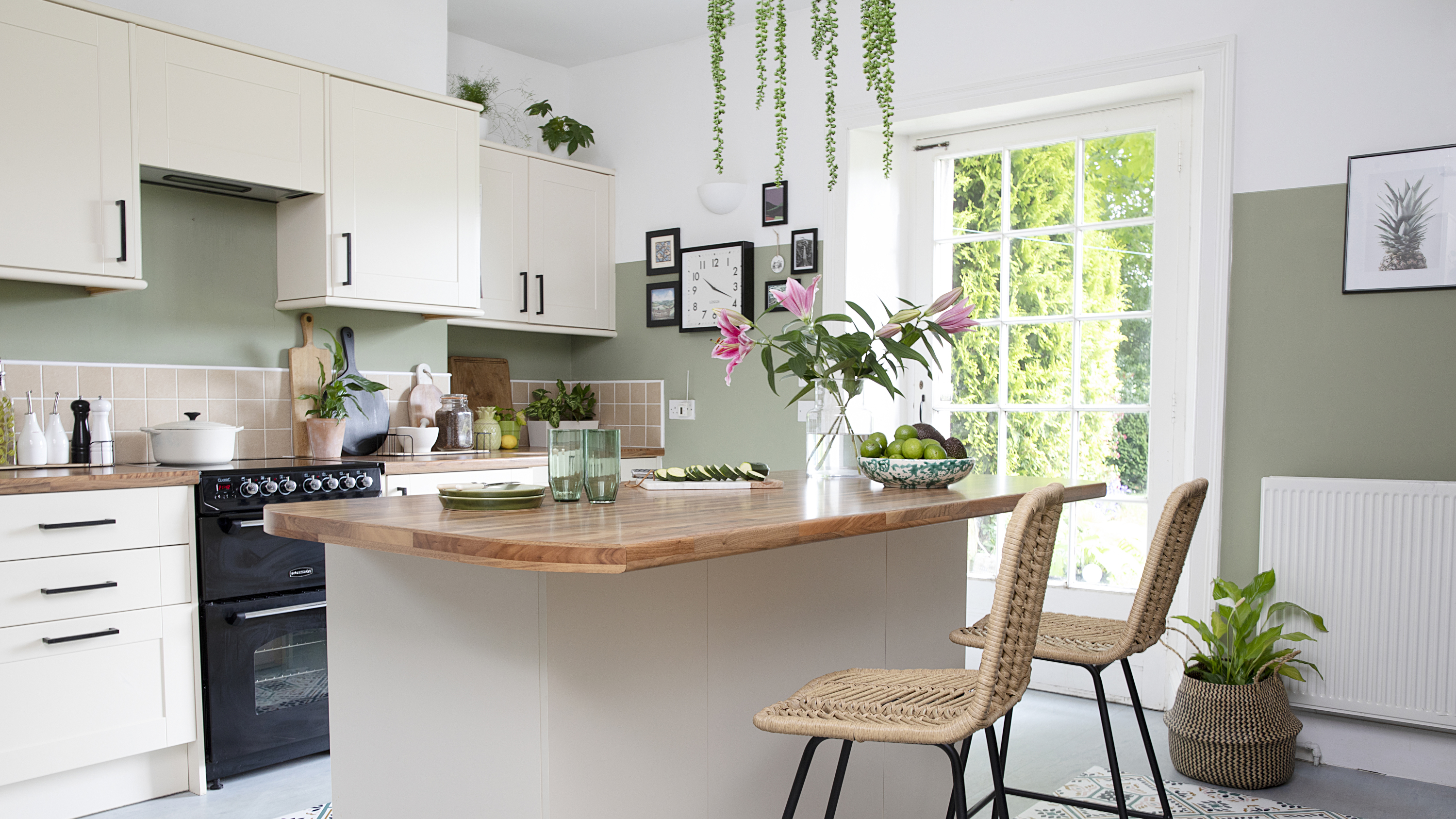 Before and after: this renter completely transformed her home on a £10k budget
Before and after: this renter completely transformed her home on a £10k budgetA lick of paint and some new furniture has made this place unrecognisable
By Karen Wilson
-
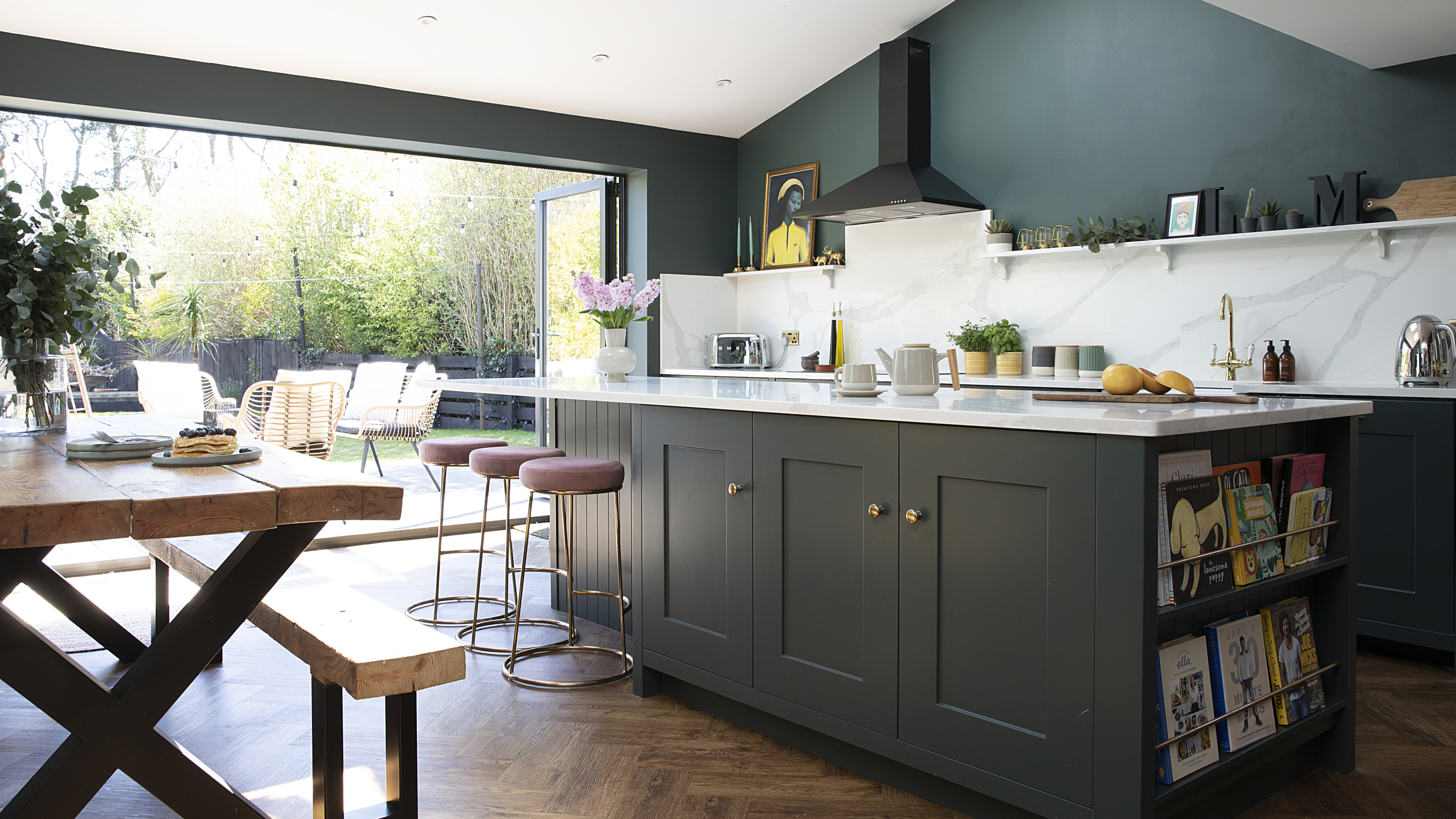 Real home: 8 design ideas to copy from this grey-themed home that's anything but boring
Real home: 8 design ideas to copy from this grey-themed home that's anything but boringAnd now we've fallen back in love with this versatile colour
By Karen Wilson
-
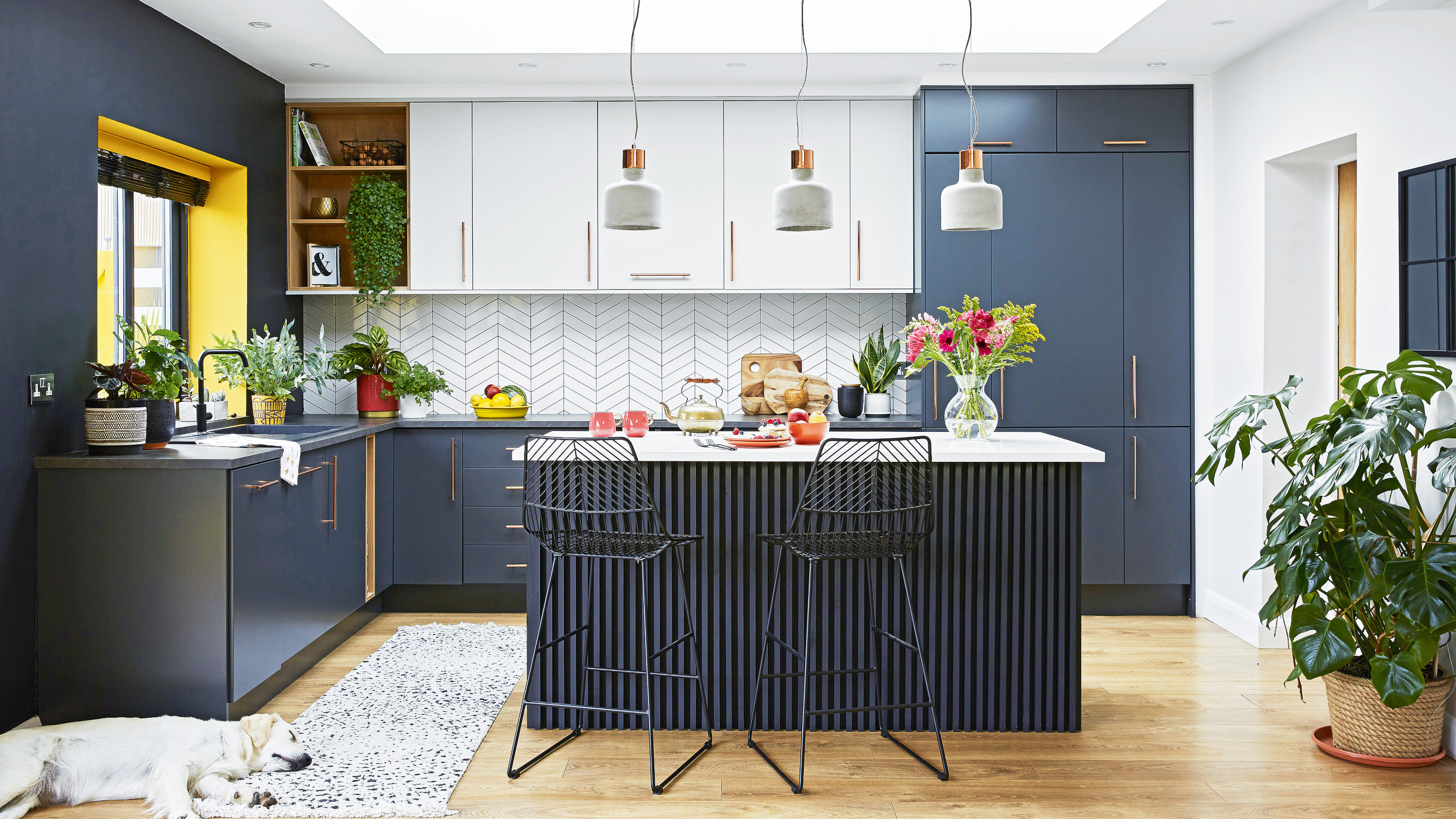 Real home: Take a tour of this photographer's incredible creative home – complete with tropical garden
Real home: Take a tour of this photographer's incredible creative home – complete with tropical gardenIt'll have you dreaming of sunnier climes
By Ifeoluwa Adedeji
-
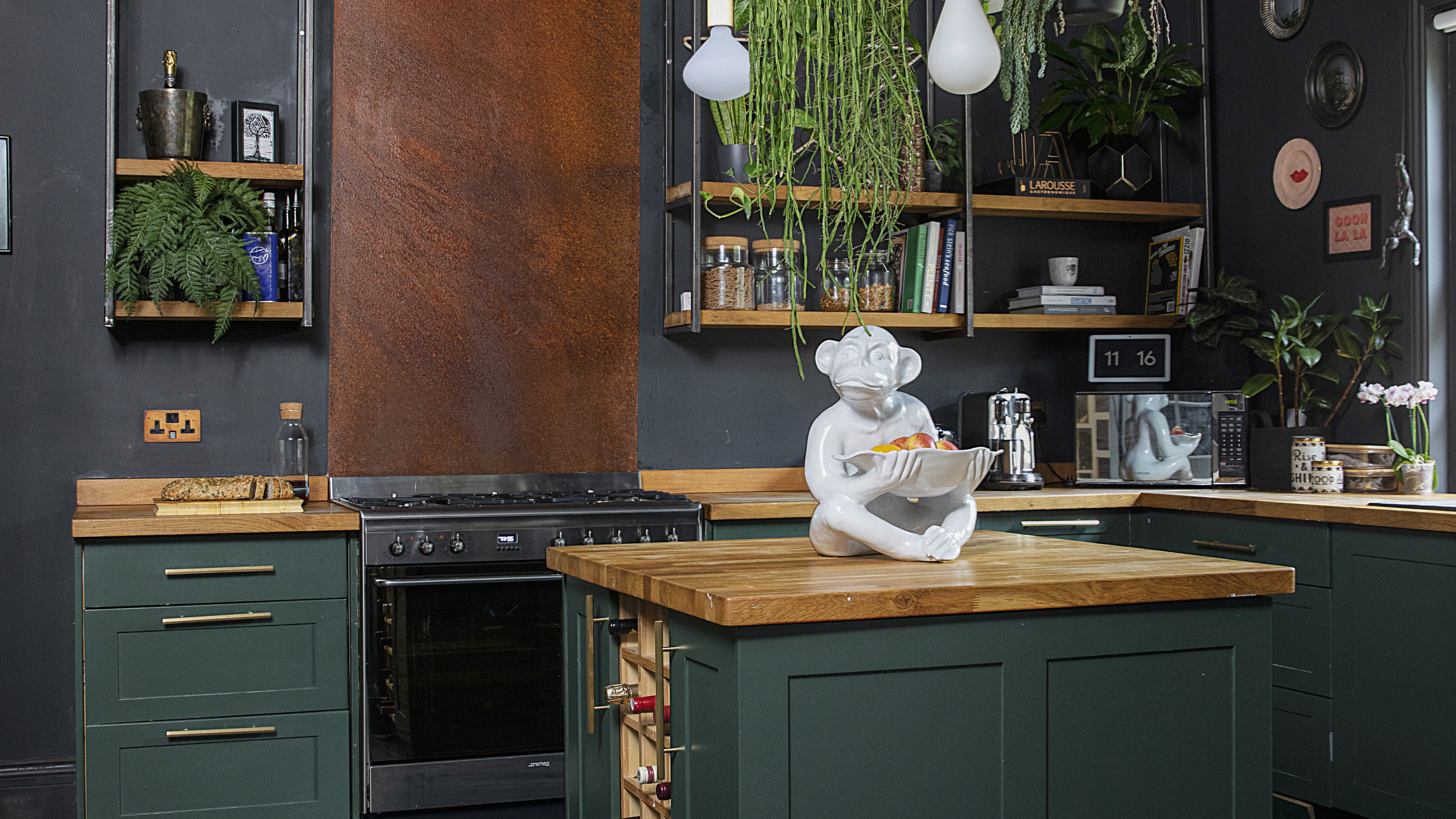 Real home: 7 lessons we learned from Ally Dowsing-Reynolds' dark and daring house tour
Real home: 7 lessons we learned from Ally Dowsing-Reynolds' dark and daring house tourFrom finding your design personality to creating a scheme to suit your mood
By Ellen Finch
-
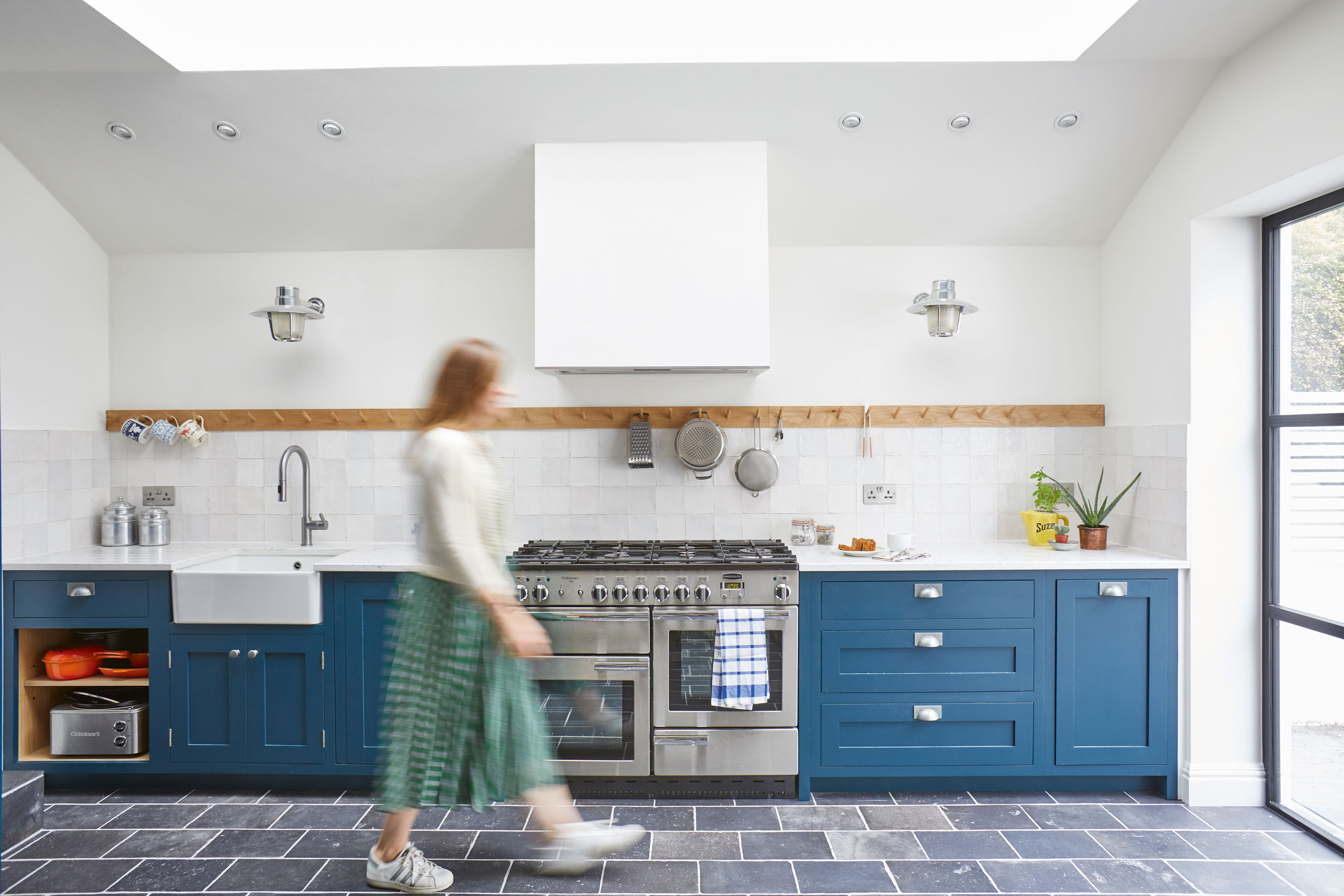 Real home tour: This vintage lover's home is a study in using blue
Real home tour: This vintage lover's home is a study in using blueSuzi Jench and Lewis Robinson’s Brighton terraced house has been decorated in calming coastal shades and dressed in unique finds
By Maxine Brady
-
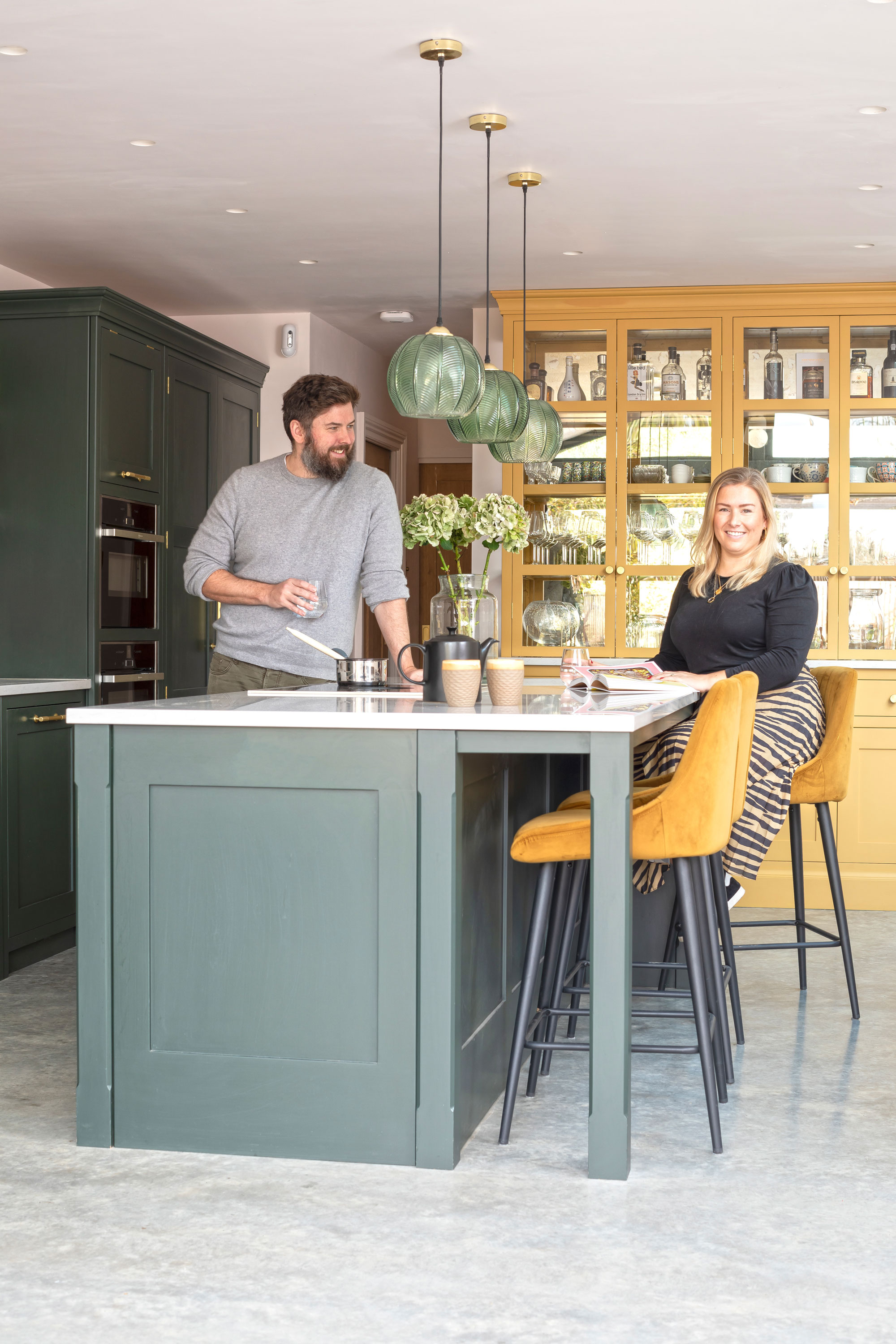 Real home tour: A colourful kitchen is primed for parties
Real home tour: A colourful kitchen is primed for partiesIsobel and Jeremy Thomson-Cook's stunning extended kitchen is designed for entertaining
By Mandi Miller
-
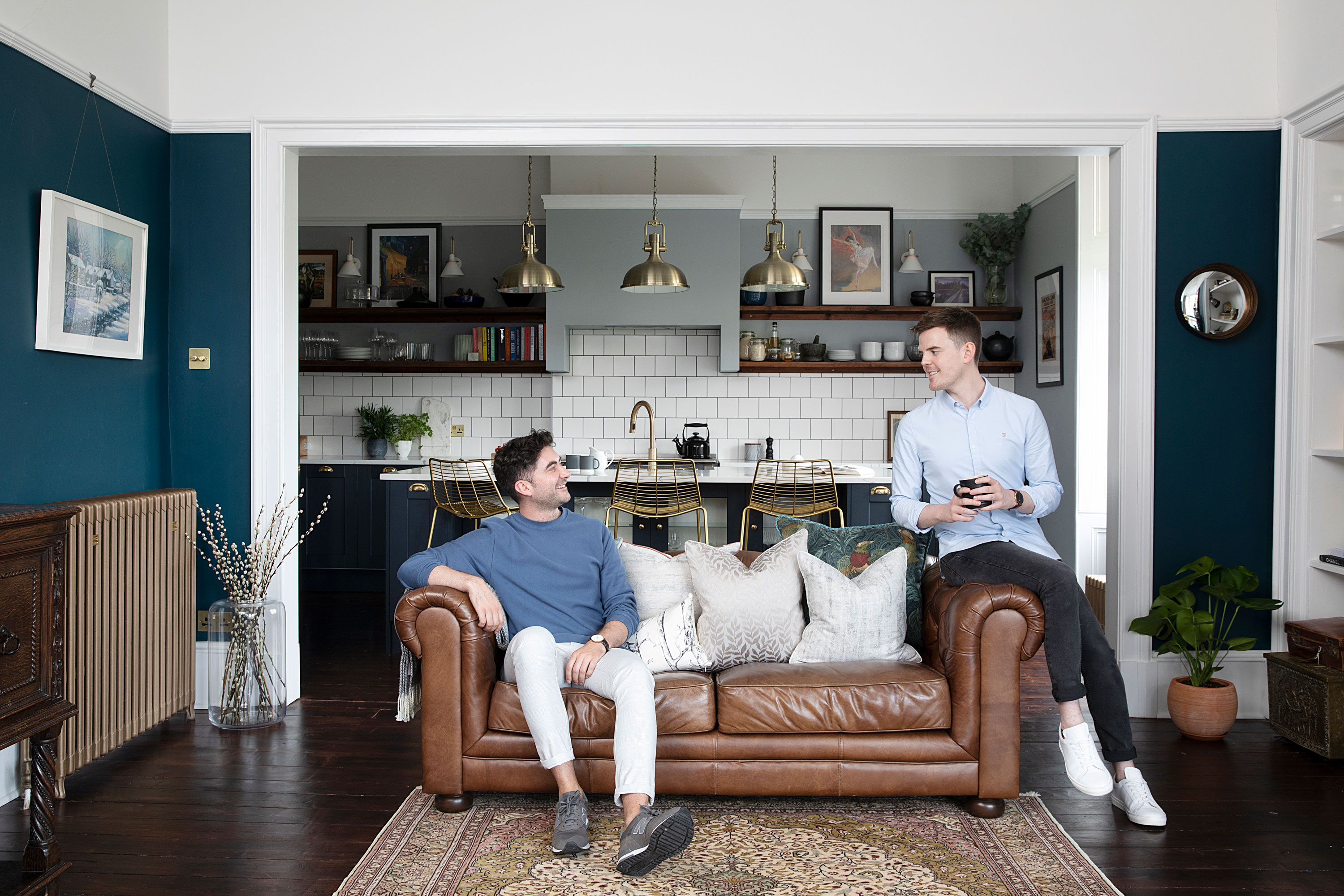 Real home: Elegant renovation of a tenement flat is just what the doctor ordered
Real home: Elegant renovation of a tenement flat is just what the doctor orderedTo flatter the stately proportions of their Glasgow apartment, Iain Martin and Eóin Colgan rethought the layout and filled it with luxury touches
By Karen Wilson
