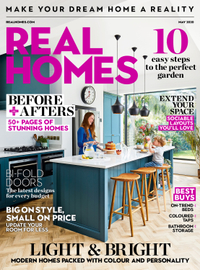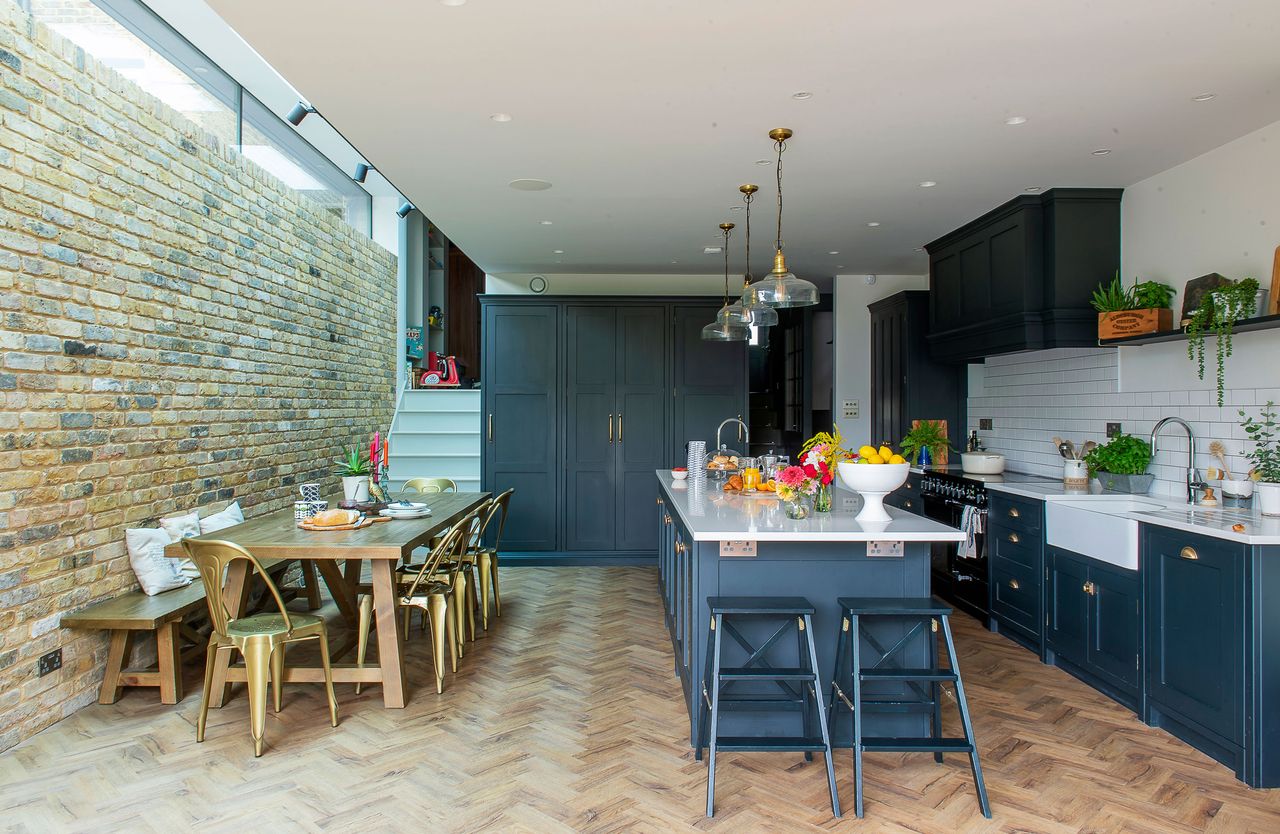

Would you be confident enough to design your own home? Some of us flinch at the idea of going anywhere near a set of floorplans, but for Georgia and her husband Matt, it was an opportunity to mould their house around their family’s needs. ‘Form and function’ is Georgia’s motto, and it shows: her extended home is full of beautiful touches like bespoke joinery and near-frameless glazing, but it’s also practical for young children, as well as for the parties the couple love to throw.
Tackling an extension of your own? We have lots of advice and inspiration on extending your home. And don't miss the rest of our real home transformations – they're all on our hub page.
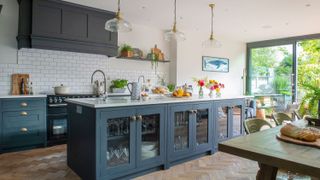
‘I haven’t always been a risk taker when it comes to design, and my sister was massively helpful in suggesting ideas,’ Georgia says. ‘Whatever we came up with together, I’d go ahead and deliver.’ Kitchen units, worktops, taps and sinks, Burlanes Interiors. Moduleo flooring, Kentish Flooring Centre. Splashback tiles, Tons of Tiles. Pendant lights, John Lewis & Partners. Dining table, Made. Chairs, Graham & Green. Rooflights, Roofmaker. Bar stools, Ikea hack
Project notes
The owners: Georgia Blundell and her husband, Matt, both chartered surveyors, and their children Orla and Milo
The property: A five-bedroom late Victorian terrace in Blackheath, south-east London
Project cost: £343,000 for the entire house and garden renovation
This house wasn’t always Georgia’s dream home, though: ‘When I first saw the property on paper, I said, “I’m not buying that,” she says. ‘It was split into two flats and the ground floor one was dilapidated. There were even snails on the carpet! The upstairs flat was in a better state, but it had ceramic fuses and exposed pipework.’ More alarmingly, there was a half-metre fall in the floor from front to back from historic bomb damage. ‘My daughter asked why there was a hill in the house!’ Georgia adds. ‘Still, I could see the potential and as we walked around, I started reconfiguring it in my head. We made an offer within an hour.’
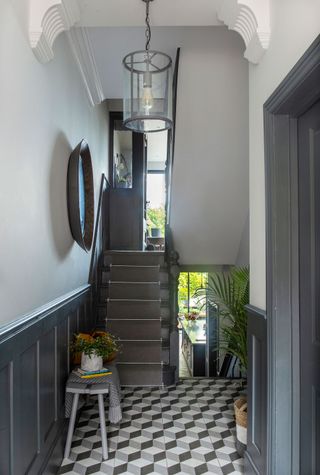
Floor tiles, British House of Ceramic. Walls and panelling painted in Strong White and Down Pipe, Farrow & Ball. Ceiling light, Garden Trading. Mirror, Graham & Green. Bench, Ikea hack
With so much to do, the renovation was a huge undertaking, but one the couple were willing to take on. ‘It was scary, but we had the opportunity to redesign the house around how we live,’ Georgia says. ‘I mentally unpacked everything we owned and asked myself where it would go, as well as what day-to-day scenarios we needed to accommodate – for example, where the kids would dump their stuff after school.’
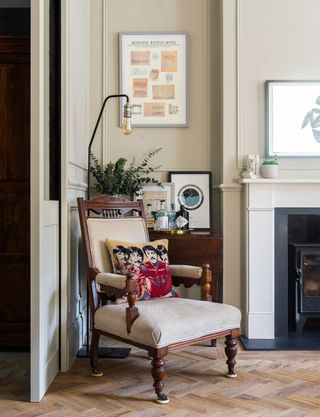
‘The snug is an adults-only area,’ Georgia says. ‘At night, it’s somewhere we can light the fire and have a glass of wine. We might all snuggle up in here and watch a film on a Sunday, but generally it’s our space. After all, the rest of the house was designed around the family.’ Some of the pieces in the room, including the armchair and the console table, were inherited from Georgia’s mum. ‘They make the room really special to me,’ she adds. Moduleo flooring, Kentish Flooring Centre. Walls painted in Drop Cloth, Farrow & Ball. Floor lamp, Made. Woodburning stove, Westcombes Fires
Keen to extend to create a family kitchen-diner, the couple commissioned two architects to come up with designs. ‘They both failed planning, so we decided to take on the role ourselves,’ says Georgia, who is a chartered surveyor. In fact, she self-designed the entire project, turning challenges into opportunities. ‘A difference in levels between the old dining room and new kitchen meant that to connect the two, the side return wall would need to be 3.8m high – which wouldn’t pass planning,’ she says. ‘Instead, we topped the approved wall with 60cm of glass clerestory. Not only did it solve the connection problem, it created a stunning feature in the dining space.’
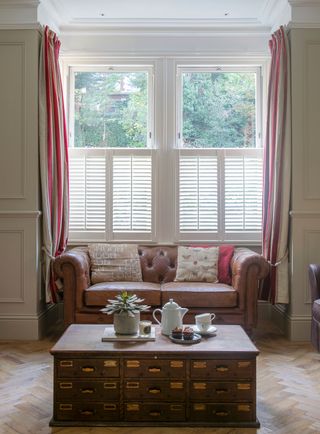
Sofa, HomeSense. Curtains, Laura Ashley. Shutters, Hillarys. Coffee table, Retrouvius
Planning approved, Georgia found her builders after a long search. ‘Some of them would say, “Ooh, that’ll cost you,” when I told them what I wanted to do, or direct everything at my husband,’ she said. ‘Eventually we met with Faber Developing. They offered solutions and showed so much enthusiasm. We liked them straight away.’
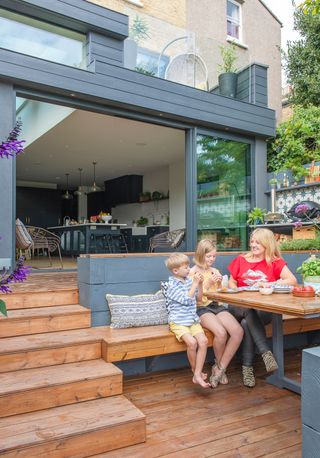
‘I wanted the garden to feel connected to the house,’ Georgia says. ‘I hate being able to see the furniture from the kitchen – it can be ugly, especially as it’s covered up for half the year – so I created a sunken pit for the table and chairs.’ Sliding doors, Express Bi-folding Doors. Decking, Benchmark Timber. Cladding, Marley. Outdoor kitchen, Faber Developing
Georgia wanted the kitchen to be the hub of the house. ‘We love entertaining and needed an indoor-outdoor space – it works well with kids running around, too,’ she says. ‘I wanted a functional kitchen, a big table, a cosy seating area to sit and have a coffee, and an outdoor kitchen.’ The garden was landscaped with that in mind. ‘The first decking level is flush with the kitchen, and we chose sliding doors to connect the two. They don’t take up as much space as bi-folds and they act as a smoke screen when we cook outside.’
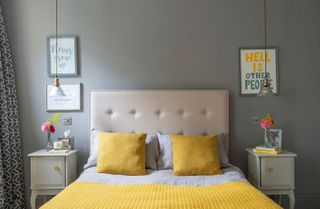
‘The panelling in our bedroom was inspired by a picture I saw online,’ Georgia says. ‘I loved the idea of concealed doors, so it hides the entrance to the walk-in wardrobe and the en suite as well as the exit to the landing.’ The bedside tables are an Ikea hack and the Hell is other people print was handmade. Walls painted in Mole’s Breath and Worsted, Farrow & Ball. Bed, Feather & Black. Cushions and throw, John Lewis & Partners. Never grow up print, HomeSense. Pendant lights, Industville
Having played the design of their old house safe, Georgia wanted to take a bigger risk with her approach to this one. ‘That meant darker colours, more modern glazing – things I’d avoided before,’ she says. The inspiration for her kitchen scheme comes from an unusual source. ‘Living in the Royal Borough of Greenwich with its maritime history, we wanted a sea theme, so I based the colours on a mussel shell. Black, navy blue and pearl tones – it’s the perfect palette. The kitchen designer just said, “I’ve not heard that one before, but I can do it”.’
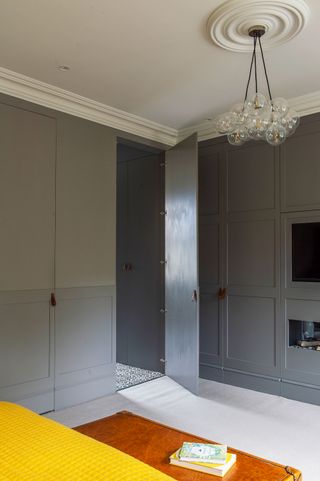
Cabinetry, Faber Developing. Ceiling light, Dowsing & Reynolds. Ottoman, Feather & Black
Aesthetics aside, the house had to be functional, too. ‘Practicality is paramount to me,’ Georgia says. ‘We designed the kitchen as a great party space, right down to details like the extra sink, which we can fill with ice to chill wine.’ Instead of real wood, the flooring is vinyl to withstand foot traffic, and the decking outside is thermally-treated softwood. The upstairs den – ‘one of the best ideas we’ve ever had,’ Georgia says – is a multipurpose office/music room/guest bedroom, and the master bedroom has been cleverly designed to hide an en suite and walk-in wardrobe behind concealed panelled doors.
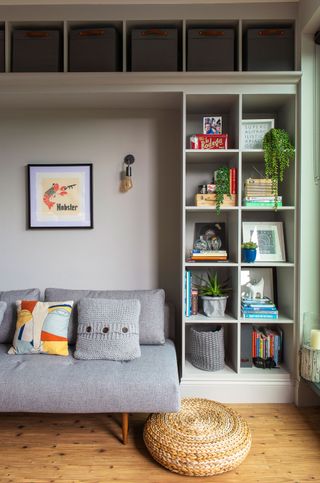
‘We lost a bedroom when we created the master en suite and wardrobe and we didn’t want to lose another,’ Georgia says. 'So we added a sofa bed to this room and carved out an en suite. It’s great for grandparents who can’t tackle the house’s many steep stairs! Guests love it – we’ll often find them sitting outside on the balcony in the morning with a cup of coffee.’ Joinery, Faber Developing. Wall painted in Pavilion Gray, Farrow & Ball. Karndean flooring, Kentish Flooring Centre. Sofa, John Lewis & Partners. Pouffe, Ikea. Grey knit cushions, Dunelm. Abstract multicolour cushion, Made. Wall lights, Industville
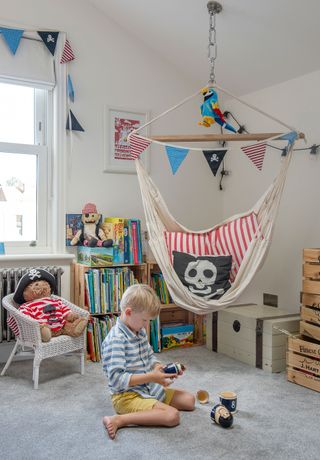
‘We tried to make the kids’ rooms fun,’ says Georgia. ‘When the builders were working on the roof, I asked them to put a bolt in so I could hang the pirate ship hammock in Milo’s room for story time.' Carpet, Kentish Flooring Centre. Hammock and bunting, Ebay. Bookshelves and crates, Ikea hack
Contacts
Builder and joiner Faber Developing
Kitchen design and fit Burlanes Interiors
Garden landscaping Bes Landscapes
Decorator Alb Decor
The house is a testament to Georgia’s determination to come up with ingenious solutions to often difficult problems. When a lighting designer installed 17 spotlights in the living room – ‘I could have performed surgery in there, it was that bright’ – she enrolled on a lighting course, ripped down the ceiling and redesigned the entire scheme. Still, the hard work has paid off. ‘I still walk from room to room and pinch myself,’ Georgia says. ‘It’s tricky to say what my favourite part of it is – but the happiness it brings my family is the best thing of all.
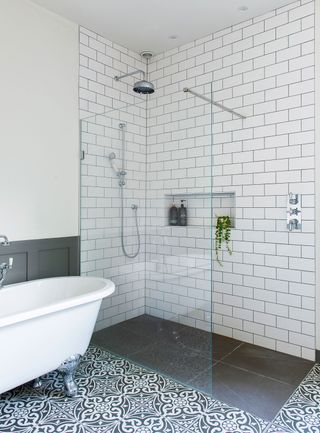
Floor tiles, bath, and shower, Discount Bathrooms. Metro tiles, Mandarin Stone
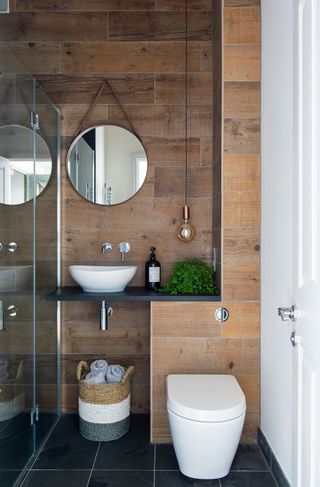
Wall tiles, Mandarin Stone. Mirror, John Lewis & Partners. Sink, Discount Bathrooms. Pendant lights, Industville. Basket, H&M. Shower, CP Hart
Subscribe to Real Homes magazine
Want even more great ideas for your home from the expert team at Real Homes magazine? Subscribe to Real Homes magazine and get great content delivered straight to your door. From inspiring completed projects to the latest decorating trends and expert advice, you'll find everything you need to create your dream home inside each issue.
More reading:
Join our newsletter
Get small space home decor ideas, celeb inspiration, DIY tips and more, straight to your inbox!

Formerly deputy editor of Real Homes magazine, Ellen has been lucky enough to spend most of her working life speaking to real people and writing about real homes, from extended Victorian terraces to modest apartments. She's recently bought her own home and has a special interest in sustainable living and clever storage.
-
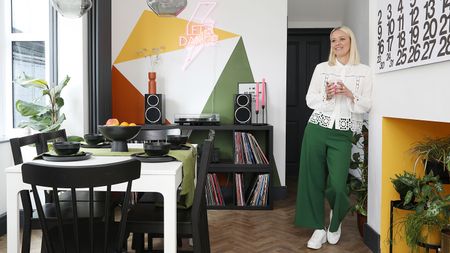 This colourful home makeover has space for kitchen discos
This colourful home makeover has space for kitchen discosWhile the front of Leila and Joe's home features dark and moody chill-out spaces, the rest is light and bright and made for socialising
By Karen Wilson Published
-
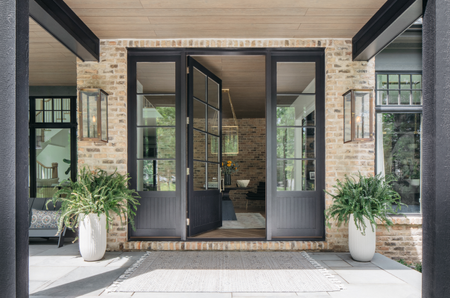 How to paint a door and refresh your home instantly
How to paint a door and refresh your home instantlyPainting doors is easy with our expert advice. This is how to get professional results on front and internal doors.
By Claire Douglas Published
-
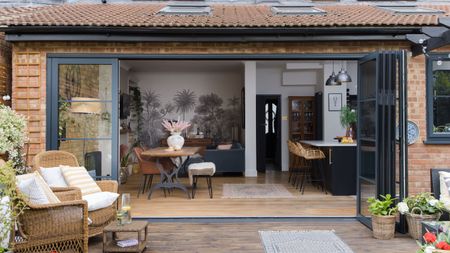 DIY transforms 1930s house into dream home
DIY transforms 1930s house into dream homeWith several renovations behind them, Mary and Paul had creative expertise to draw on when it came to transforming their 1930s house
By Alison Jones Published
-
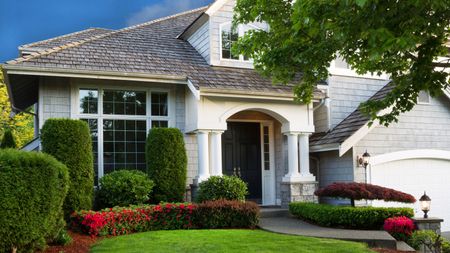 12 easy ways to add curb appeal on a budget with DIY
12 easy ways to add curb appeal on a budget with DIYYou can give your home curb appeal at low cost. These are the DIY ways to boost its style
By Lucy Searle Published
-
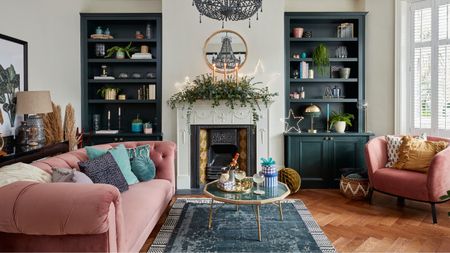 5 invaluable design learnings from a festive Edwardian house renovation
5 invaluable design learnings from a festive Edwardian house renovationIf you're renovating a period property, here are 5 design tips we've picked up from this festive Edwardian renovation
By Ellen Finch Published
-
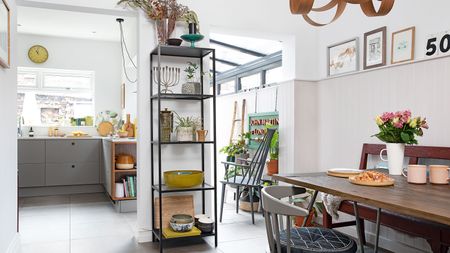 Real home: Glazed side extension creates the perfect garden link
Real home: Glazed side extension creates the perfect garden linkLouise Potter and husband Sean's extension has transformed their Victorian house, now a showcase for their collection of art, vintage finds and Scandinavian pieces
By Laurie Davidson Published
-
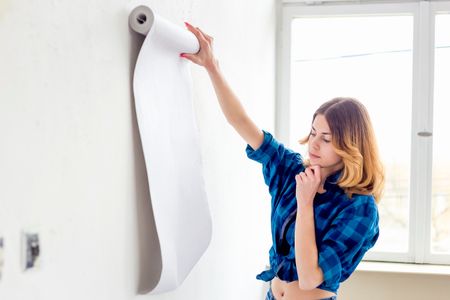 I tried this genius wallpaper hack, and it was perfect for my commitment issues
I tried this genius wallpaper hack, and it was perfect for my commitment issuesBeware: once you try this wallpaper hack, you'll never look back.
By Brittany Romano Published
-
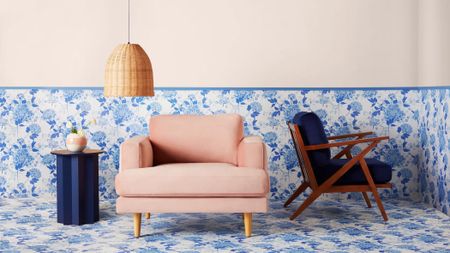 Drew Barrymore's new FLOWER Home paint collection wants to give your walls a makeover
Drew Barrymore's new FLOWER Home paint collection wants to give your walls a makeoverDrew Barrymore FLOWER drops 27 brand-new paint shades, and every can is made from 100% post-consumer recycled plastic.
By Brittany Romano Published
