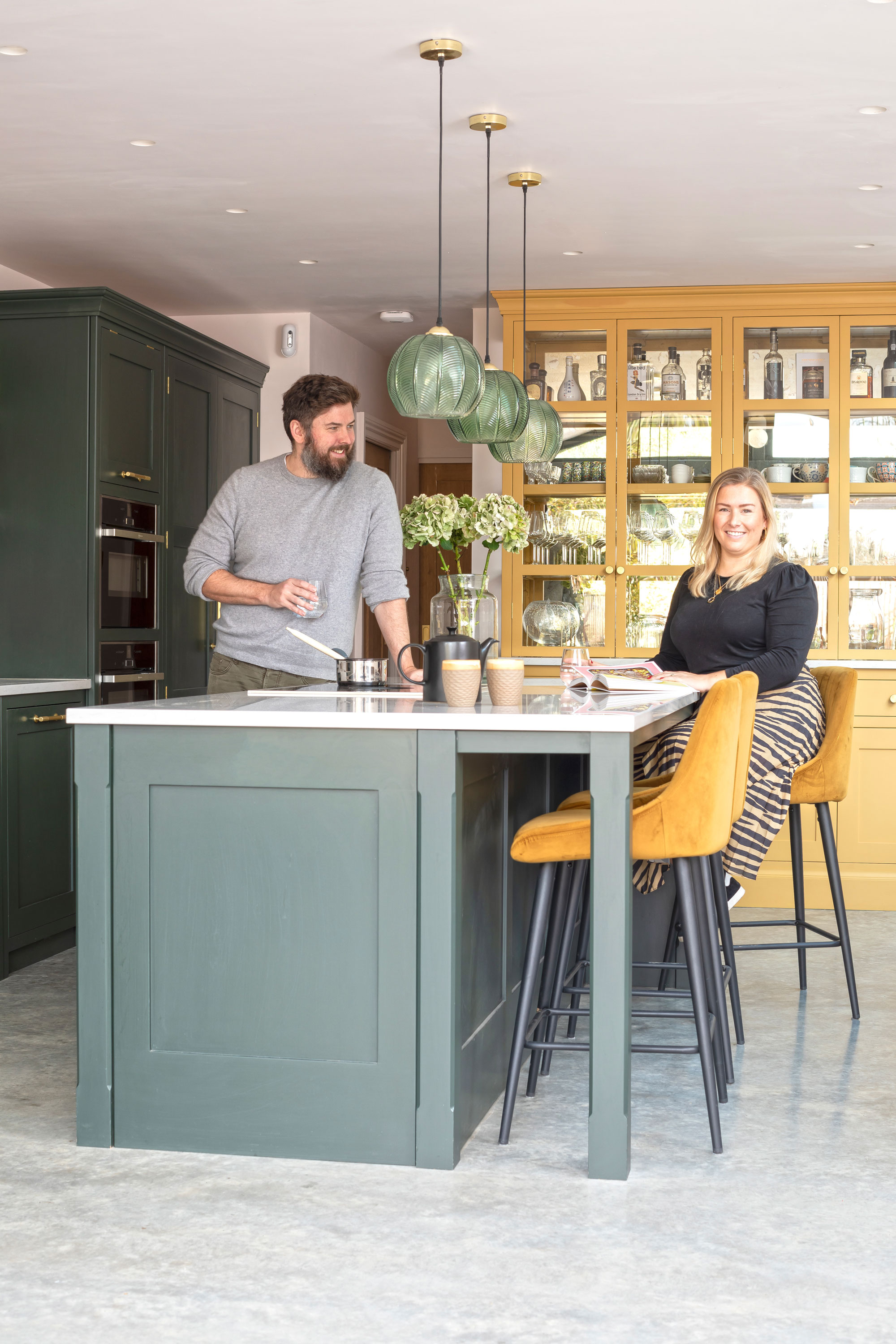
It's probably just as well Isobel and Jeremy Thomson-Cook didn’t realise how challenging their kitchen project – part of a whole house renovation – would be. If they had, they might have chosen an easier alternative – and that would’ve been a compromise too far. The couple knew they wanted to stay in East Dulwich, where they’d been living, but needed a bigger house and garden. Having looked at properties both pre and post renovation, nothing quite suited until they viewed this Victorian mid-terrace. Despite the fact it lacked the very thing Isobel was after – a spacious kitchen area for entertaining – she saw the huge potential it offered. She explains how they created their colourful space.
If you are looking to extend a house and create your dream kitchen, we have lots of advice and ideas on how to do it
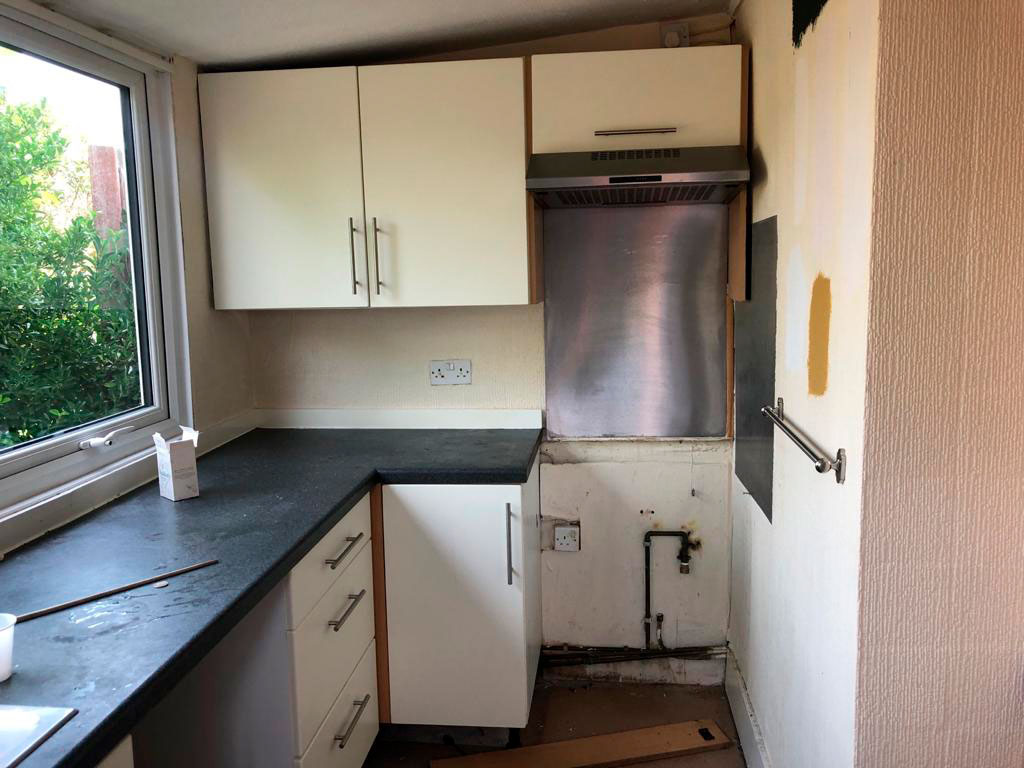
The cramped old kitchen was only big enough for one person at a time and had little storage
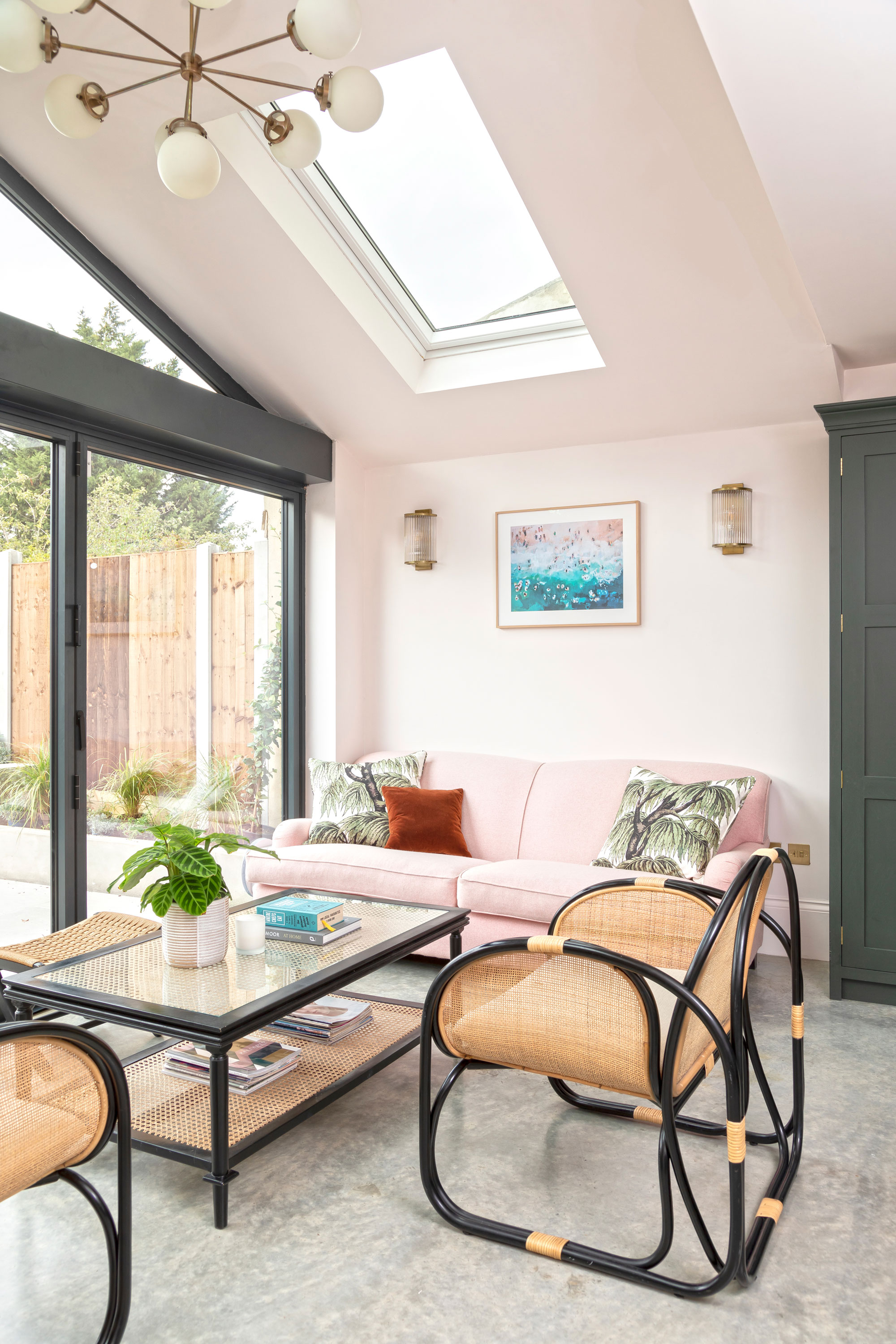
‘We wanted a garden feel to the seating area, bringing the outside in,’ says Isobel. ‘Because they’re not solid, the light flows through these rattan chairs while the bi-fold doors can be opened right back in summer – so you might as well be outside!’ Bermuda rattan chair, The Rattan Company. Gaia coffee table, Ceraudo. Knightly sofa, Arlo & Jacob
Profile
The owners Isobel Thomson-Cook, a behavioural research consultant, and her husband, Jeremy, a chief economist, plus rescue kittens, Bennie and Jet
The property A five-bedroom, mid-terraced house in East Dulwich, dating from around 1890
Project cost £145,090
‘The original kitchen was cramped and dark with strip lights on the ceiling, very little storage and only room for one person,’ says Isobel. ‘We wanted a bright open-plan space where we could entertain and be simultaneously cooking and relaxing. Somewhere we could use day and night, and something that worked for us now and in the future. We achieved this by extending into the back garden and the side return. Rooflights flood the space with light and the back wall has been replaced with floor-to-ceiling bi-folds. Now we have a multifunctional kitchen, dining and relaxing space that has become the heart of our home – it’s where we spend most of our time.’
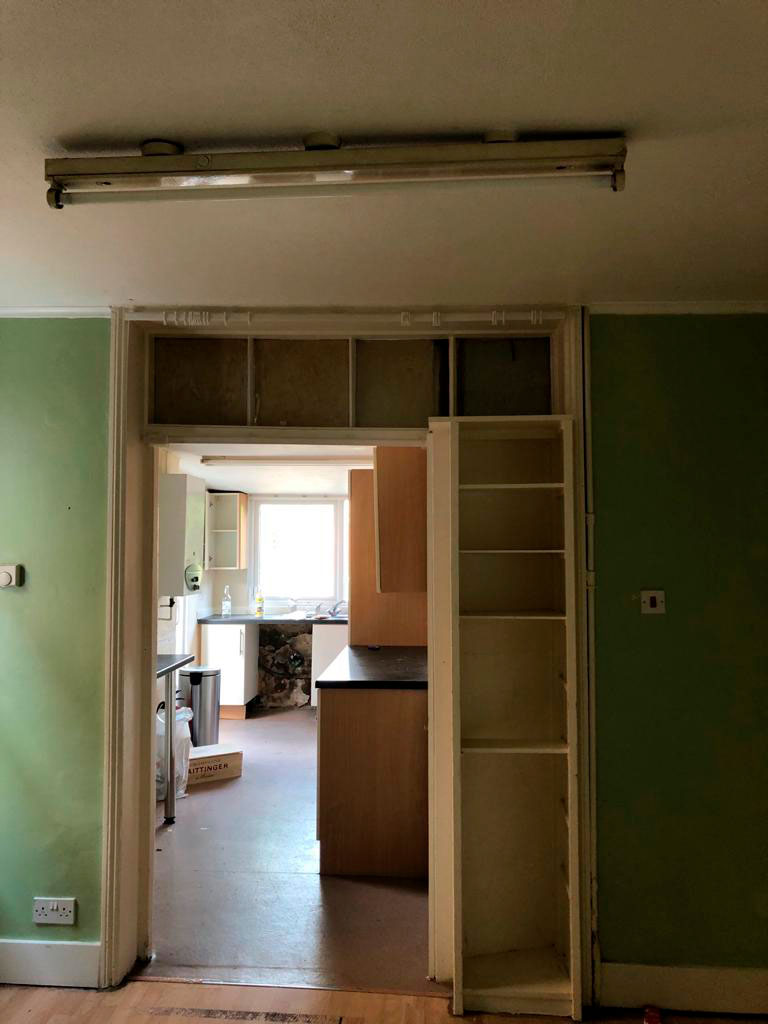
The old space was dark and uninviting
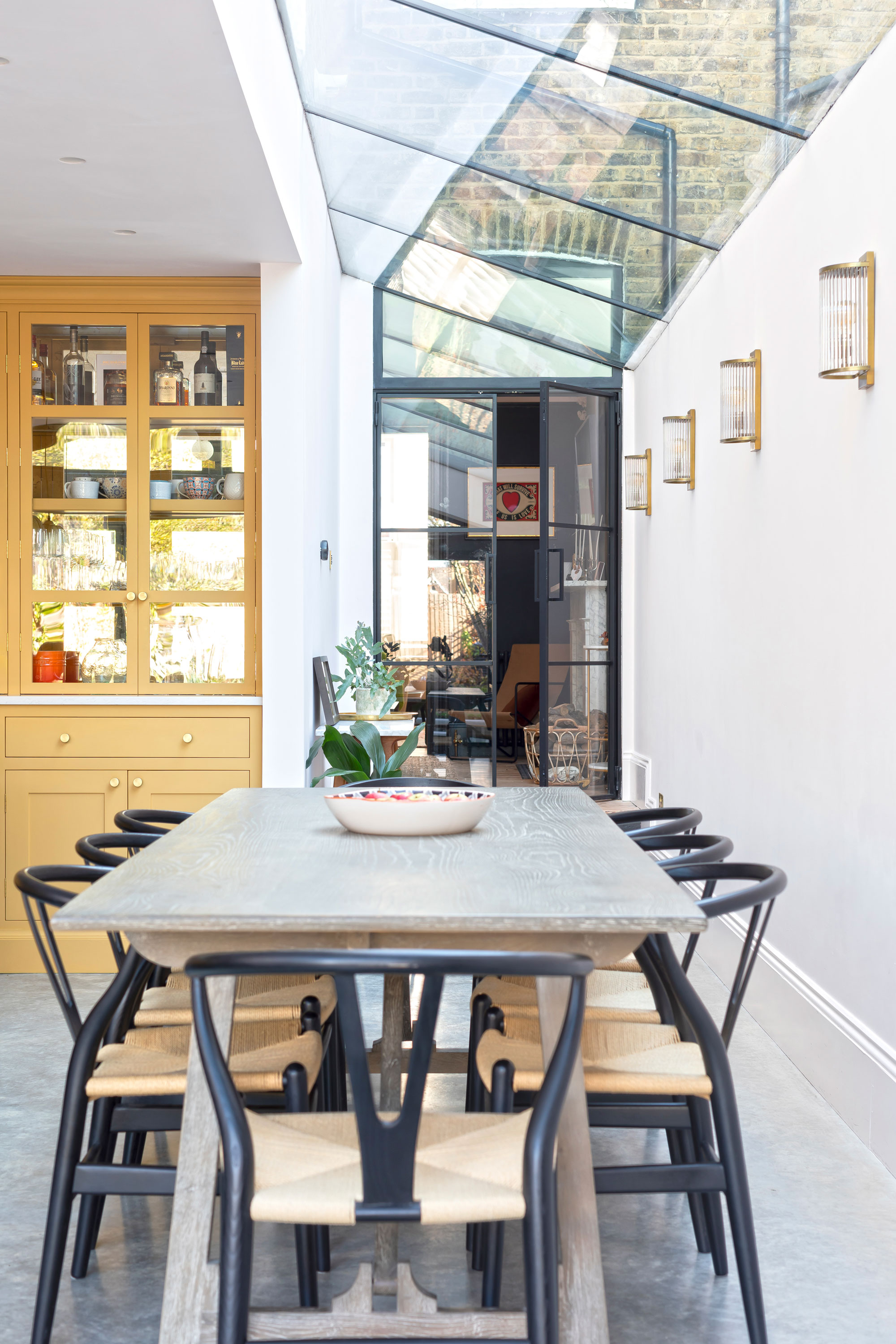
‘The width of the side return perfectly accommodates our long, slim dining table. Lit from above with rooflights, it’s a lovely place for lunch. And with candles on the table at night, the glazing reflects the flames and makes the space cosy.’ For a similar dining table, try the Winglefield from Oka. Wegner-style wishbone chairs, Swivel UK. Roddy wall lights, Pooky. Dresser matched to Farrow & Ball’s India Yellow. Walls painted in Rusling, Little Greene
‘We wanted an architect based locally and open to a more collaborative process, so we could incorporate our ideas. Our architect introduced us to our builders and handled the planning side. Jeremy was on site each day and took on much of the project management, but there were many late night and pre-work visits to the house, hours spent on the laptop planning and placing orders and lots of frantic phone calls during the day. My parents live close by so we stayed there throughout the renovations, which started in early July 2019. We finally moved in on Christmas Eve!’
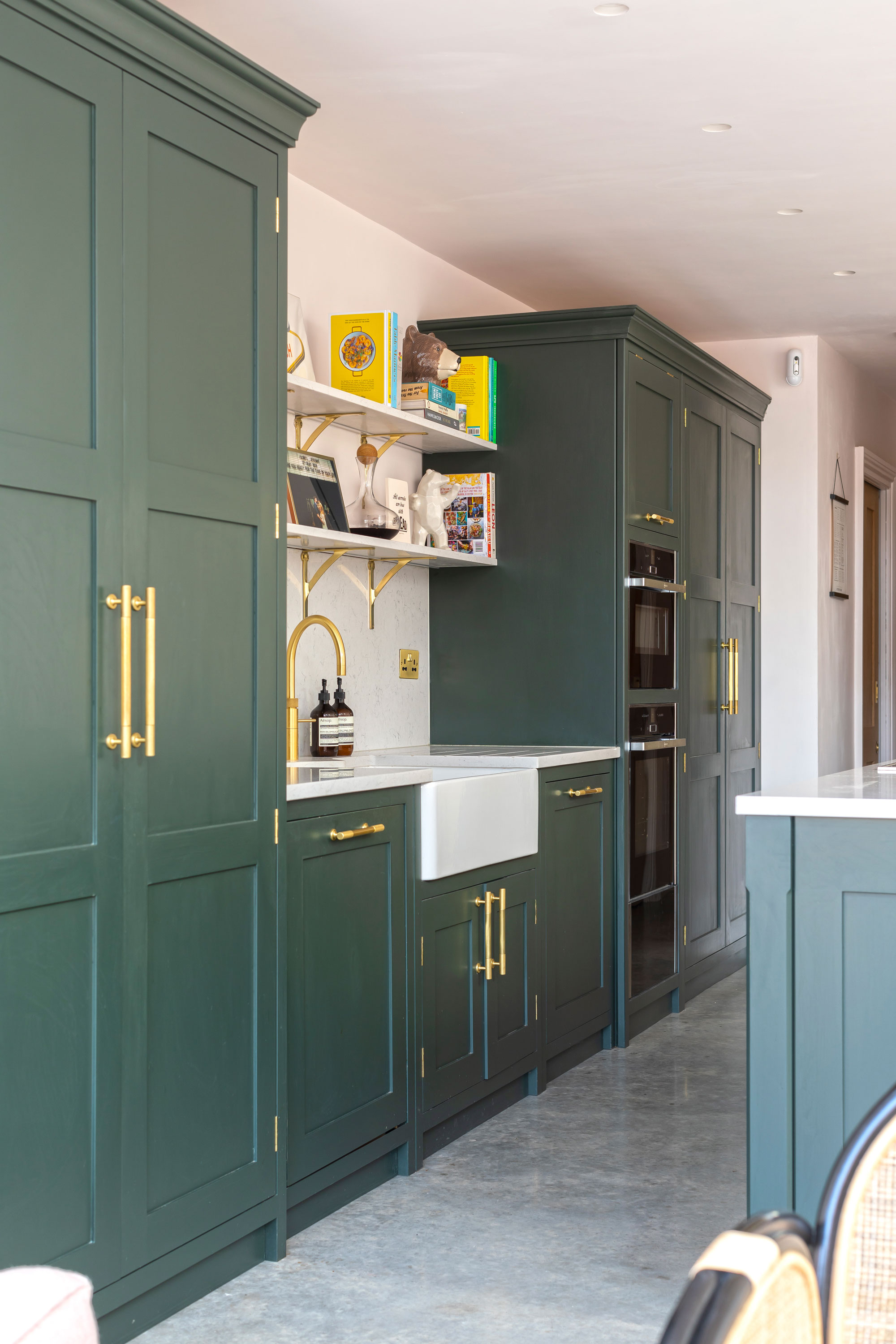
Floor to ceiling units gives Isobel the storage she wanted without overpowering the space. The poured concrete floor is a contemporary version of the Victorian flags. Units, Herringbone Kitchens Westminster range, matched to Farrow & Ball’s Studio Green. Polished concrete floor, installed by Contemporary Concrete Floors
‘Our ethos throughout was to do things well once, rather than doing them on the cheap and having to re-do them. We focused on key elements, such as reinstating the windows from uPVC to wooden sashes. We did compromise on increasing their size as it would’ve meant more steels, and thus expense.
‘The British weather was challenging. Our polished concrete floor had to be poured before we had the bi-folds and the glass roof in place. The builders put up tarp but it rained constantly for days, causing it to fail and water to deluge onto our freshly poured concrete floor. Cue stressful hours with a phone torch trying to mop up the mess while not making it worse.’
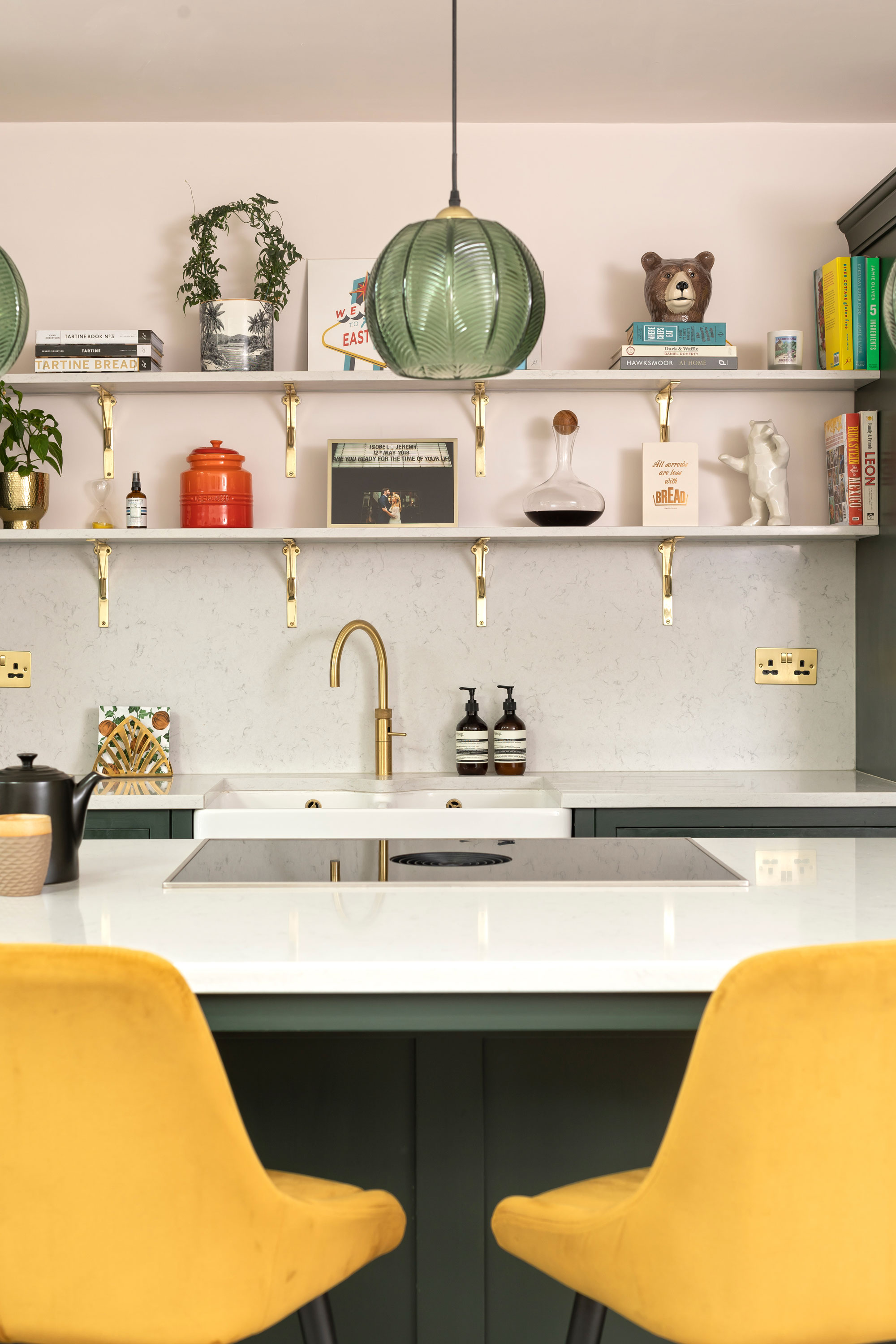
‘We enjoy entertaining but if your hob faces the wall you end up with your back to guests,’ says Isobel. ‘By placing it on the island you can be in the middle of everything.’ Belfast sink, Quooker tap and Silestone worktop, Herringbone Kitchens. Bloomingville ceiling lights, Beaumonde. For similar stools, try the Golden Ochre curved back velvet stool, Rockett St George
‘Budget was a major issue. We had an original budget with a contingency, but we had to allocate that and more within the build’s first couple of weeks. This was due to a combination of things discovered in the demolition phase that hadn’t been anticipated and the top floor being ripped out. This wasn’t scheduled to happen until much later but had costing implications on a lot of the kitchen work, adding up to a very expensive unanticipated cost. We took on the decorating ourselves to free up money elsewhere. We also realised that our kitchen budget wouldn’t allow for us to do any work on the top floor or in the garden, so introduced a phased plan for the renovations.’
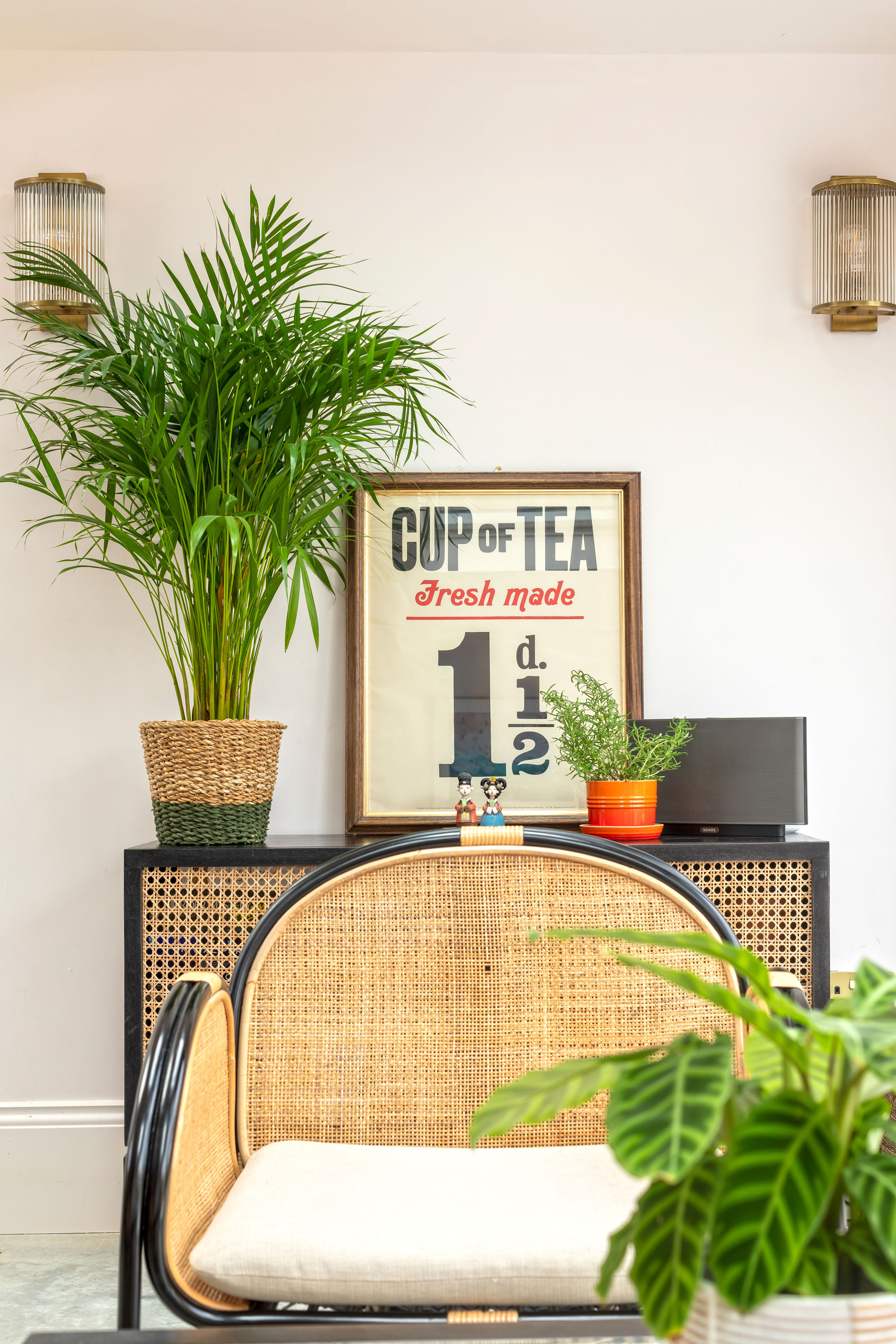
Raphia sideboard, Swoon Editions. For a similar vintage poster, try Lassco
Contacts
Architect Model Projects,
Kitchen designer and supplier
Herringbone Kitchens
Builder Balham Builders,
Glass roof Euro Windows UK
Concrete floor Contemporary
Concrete Floors
Internal steel doors Black Steel Doors
‘I wanted the kitchen to be in keeping with the Victorian house we bought, but with a healthy dash of colour and personality and all the mod cons a modern family needs – hence the Shaker-style doors in a fabulous period green, set against the glazed display dresser picked out in bright yellow, which complements the contemporary yellow stools at the island and the poured concrete floor underfoot. We’ve worked hard to get here but it’s been a labour of love. Now we just relish being able to finally enjoy it – knowing we’ve created a kitchen that truly reflects who we really are!’
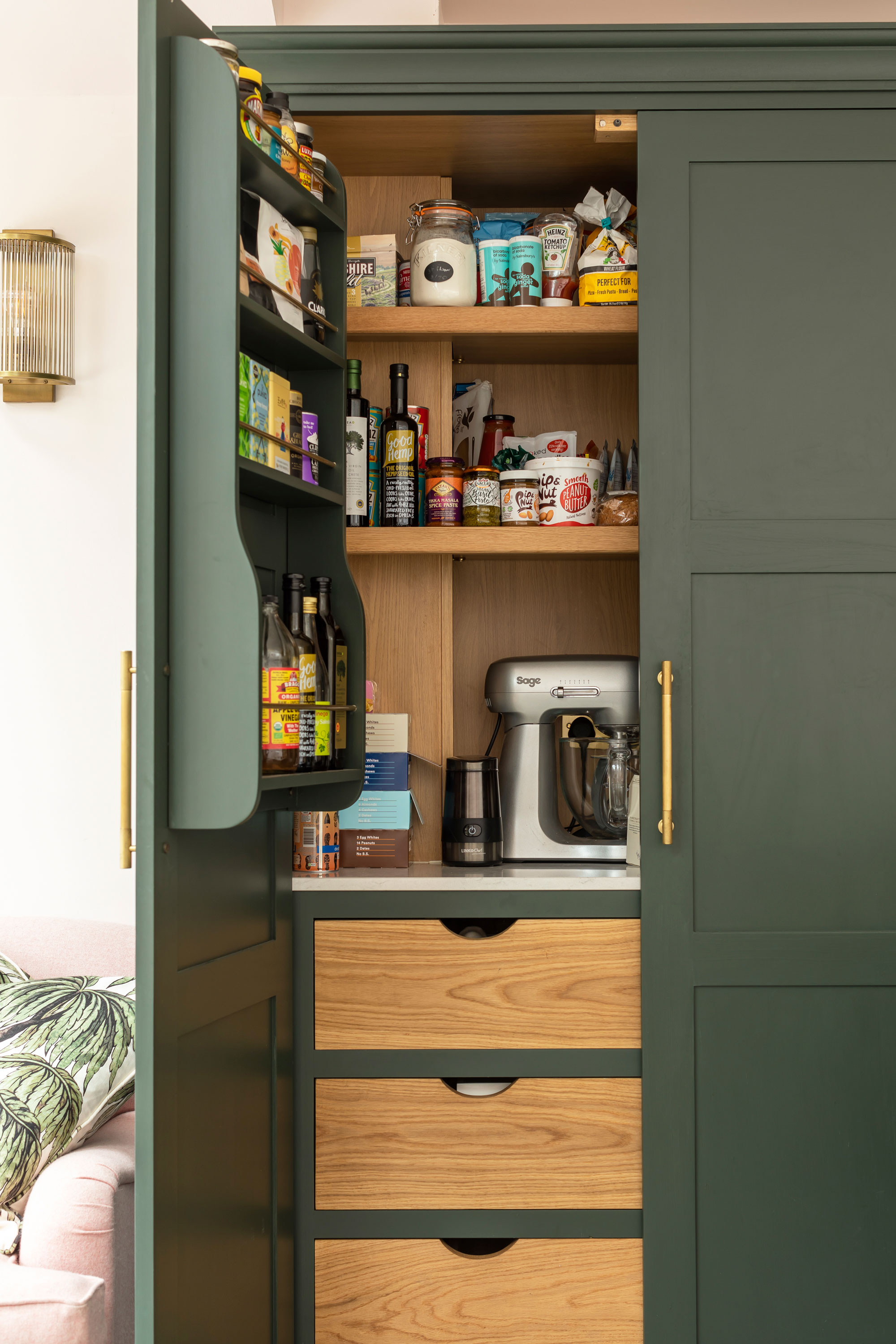
Fitting shelves on the back of a unit door maximises storage for small items
Subscribe to Real Homes magazine
Want even more great ideas for your home from the expert team at Real Homes magazine? Subscribe to Real Homes magazine and get great content delivered straight to your door. From inspiring completed projects to the latest decorating trends and expert advice, you'll find everything you need to create your dream home inside each issue.
More reading
Join our newsletter
Get small space home decor ideas, celeb inspiration, DIY tips and more, straight to your inbox!
-
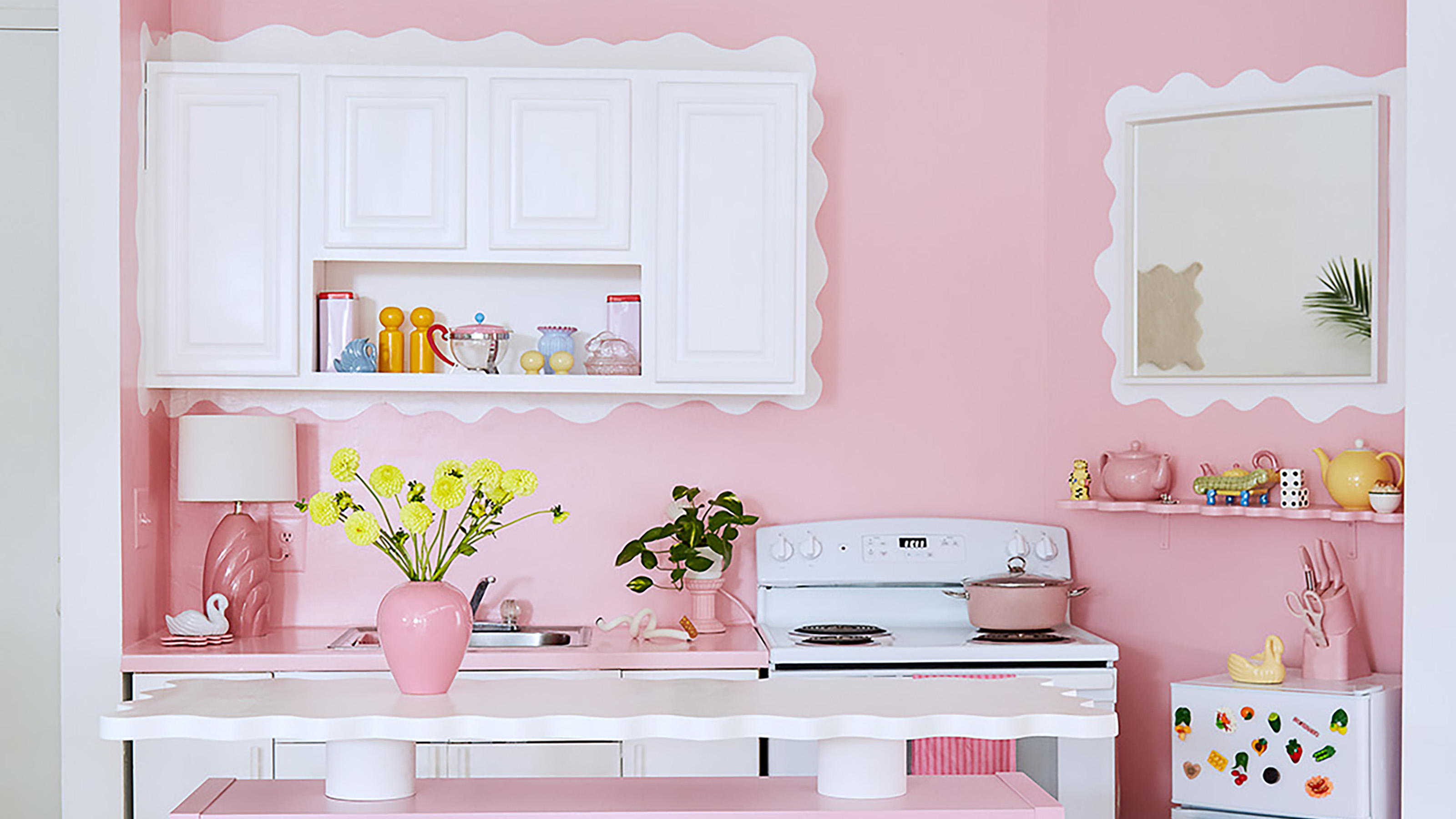 This furniture designer's pink loft apartment will make color minimalists rethink their spaces
This furniture designer's pink loft apartment will make color minimalists rethink their spacesFurniture designer Sophie Collé's apartment is a whimsical pink dream. Here's where her inspiration comes from and where she found her decor
By Camille Dubuis-Welch Last updated
-
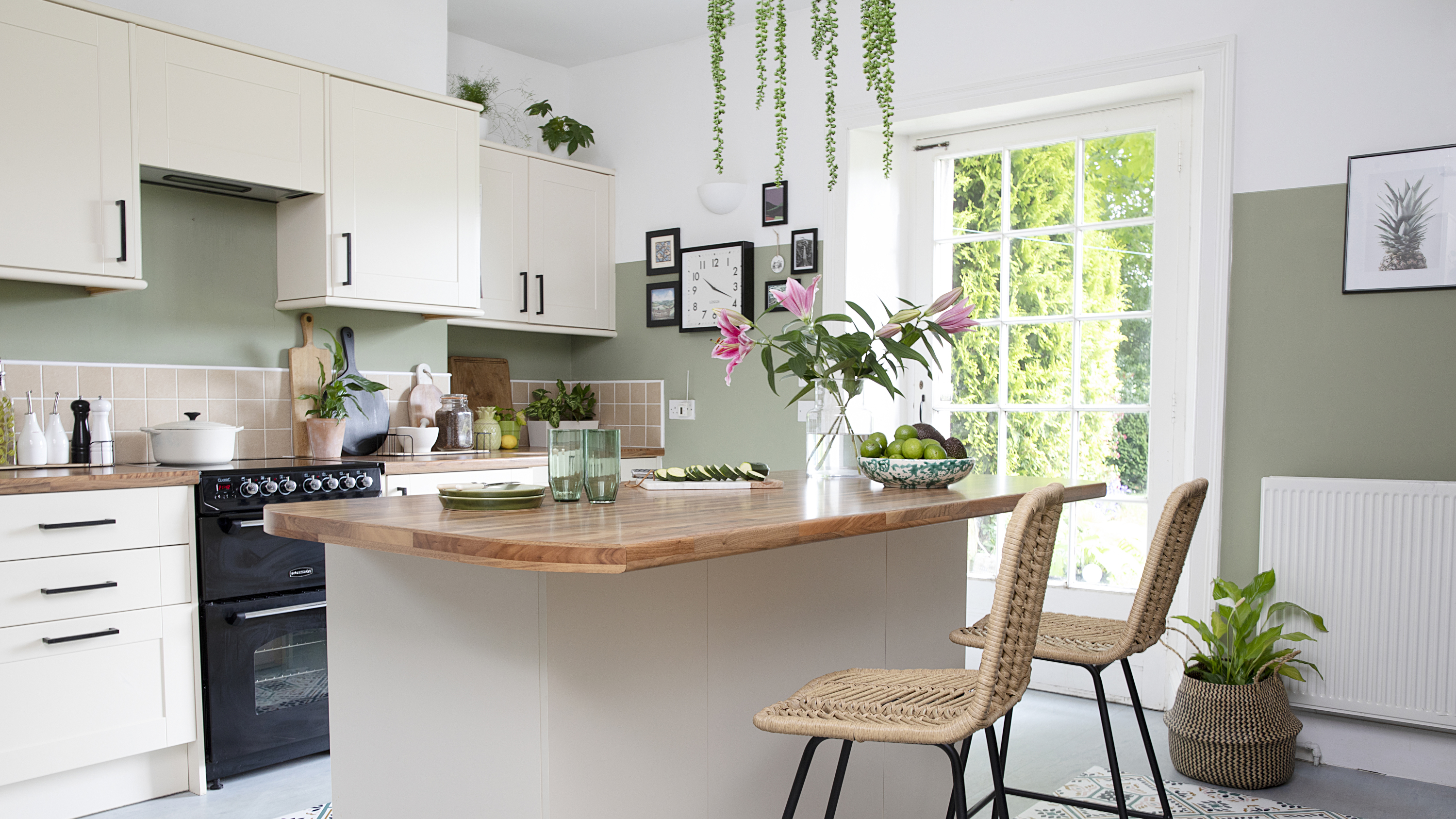 Before and after: this renter completely transformed her home on a £10k budget
Before and after: this renter completely transformed her home on a £10k budgetA lick of paint and some new furniture has made this place unrecognisable
By Karen Wilson Last updated
-
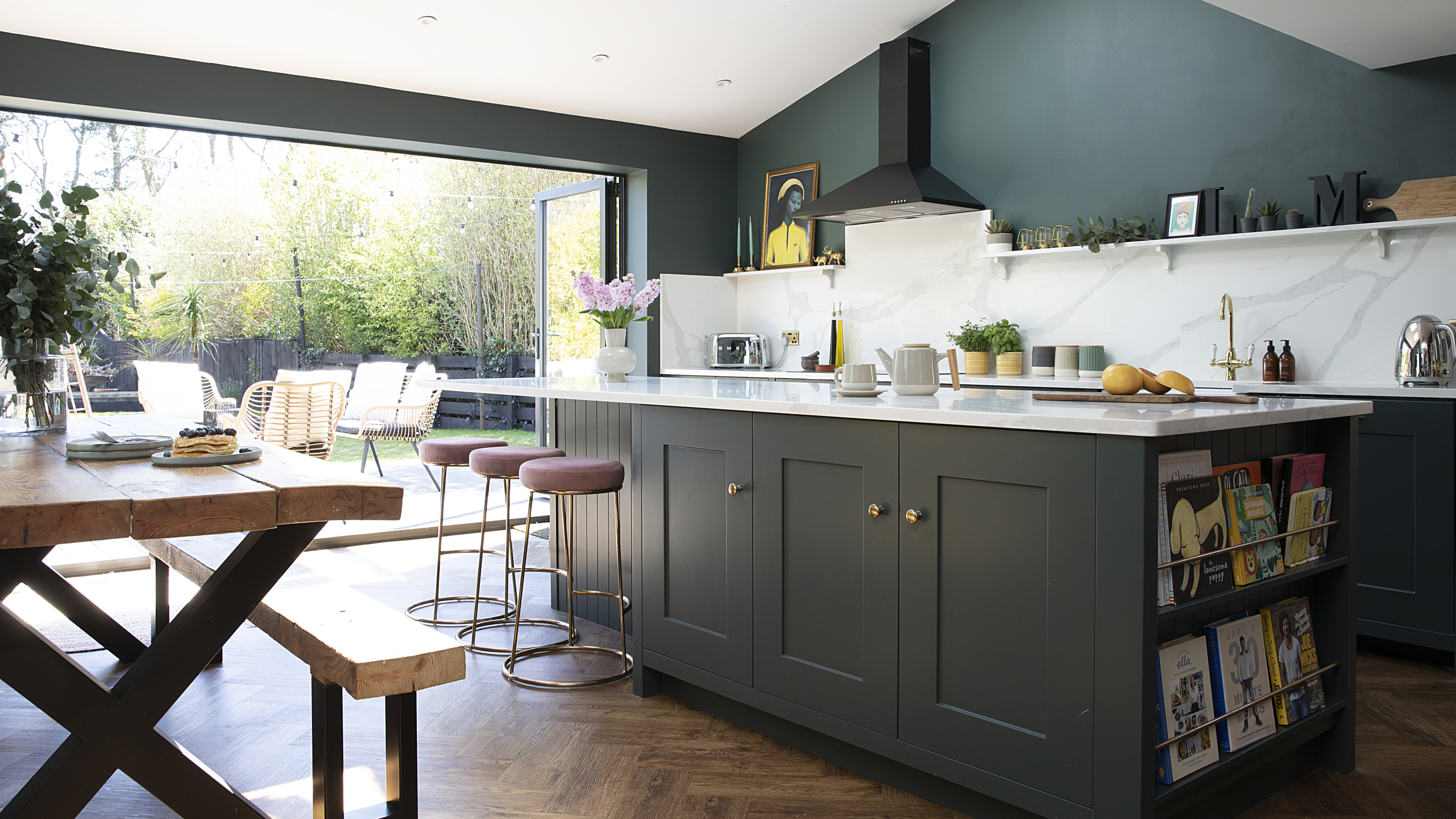 Real home: 8 design ideas to copy from this grey-themed home that's anything but boring
Real home: 8 design ideas to copy from this grey-themed home that's anything but boringAnd now we've fallen back in love with this versatile colour
By Karen Wilson Published
-
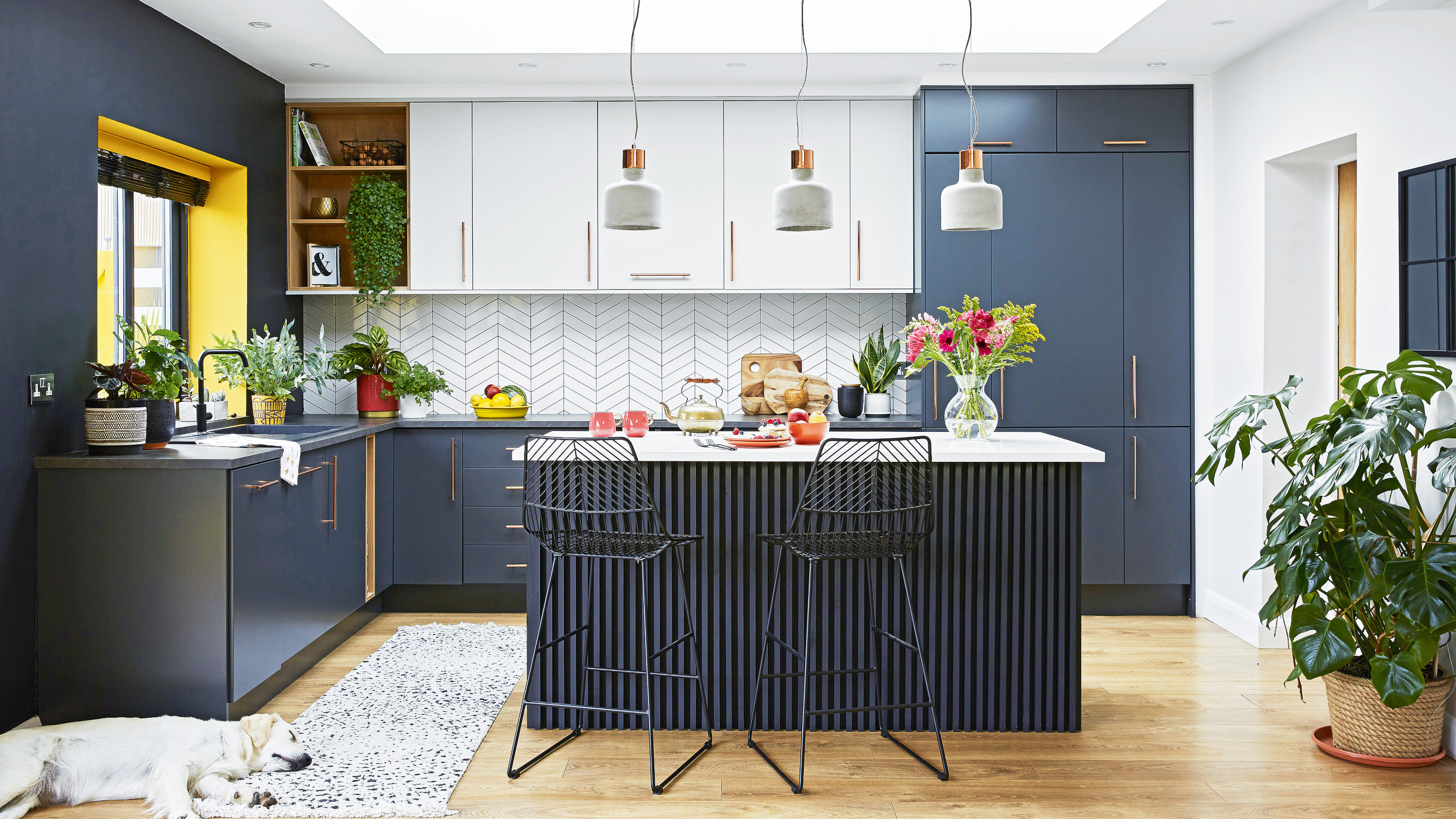 Real home: Take a tour of this photographer's incredible creative home – complete with tropical garden
Real home: Take a tour of this photographer's incredible creative home – complete with tropical gardenIt'll have you dreaming of sunnier climes
By Ifeoluwa Adedeji Last updated
-
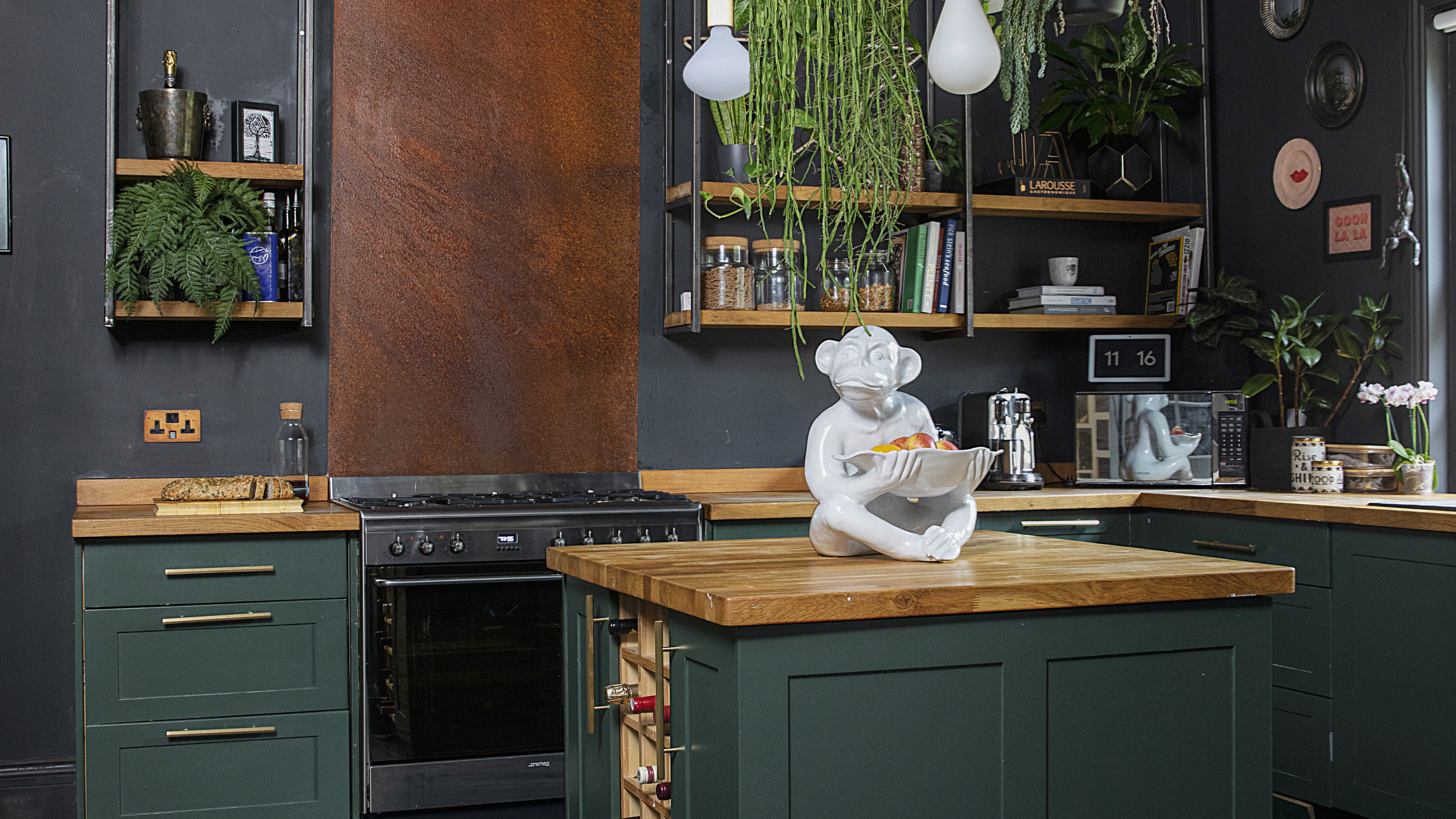 Real home: 7 lessons we learned from Ally Dowsing-Reynolds' dark and daring house tour
Real home: 7 lessons we learned from Ally Dowsing-Reynolds' dark and daring house tourFrom finding your design personality to creating a scheme to suit your mood
By Ellen Finch Published
-
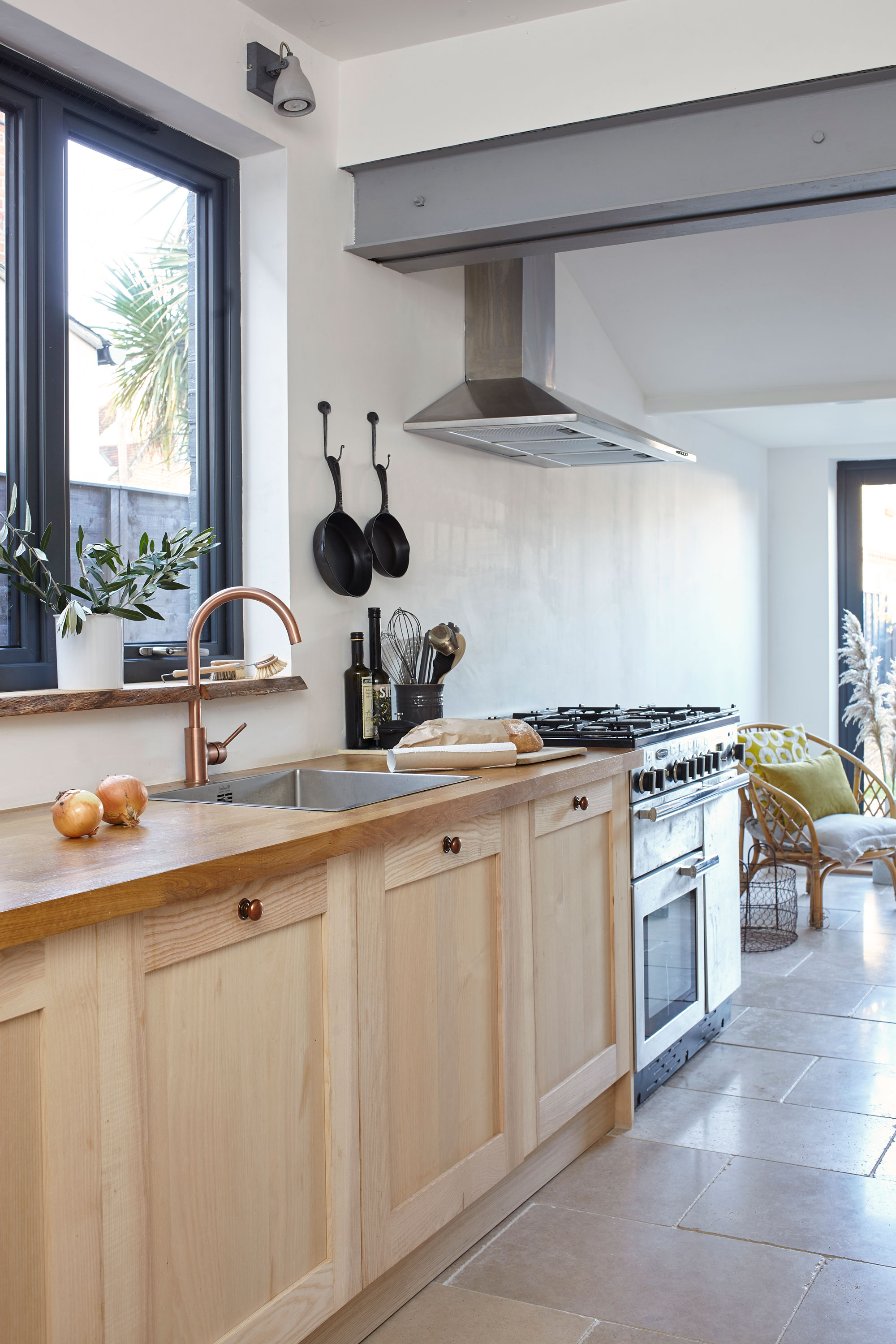 Real home tour: This island home is what beachside dreams are made of
Real home tour: This island home is what beachside dreams are made ofOlivia and Mark returned to the Isle of Wight to renovate their first home together, and it's gorgeous!
By Louise O'Bryan Published
-
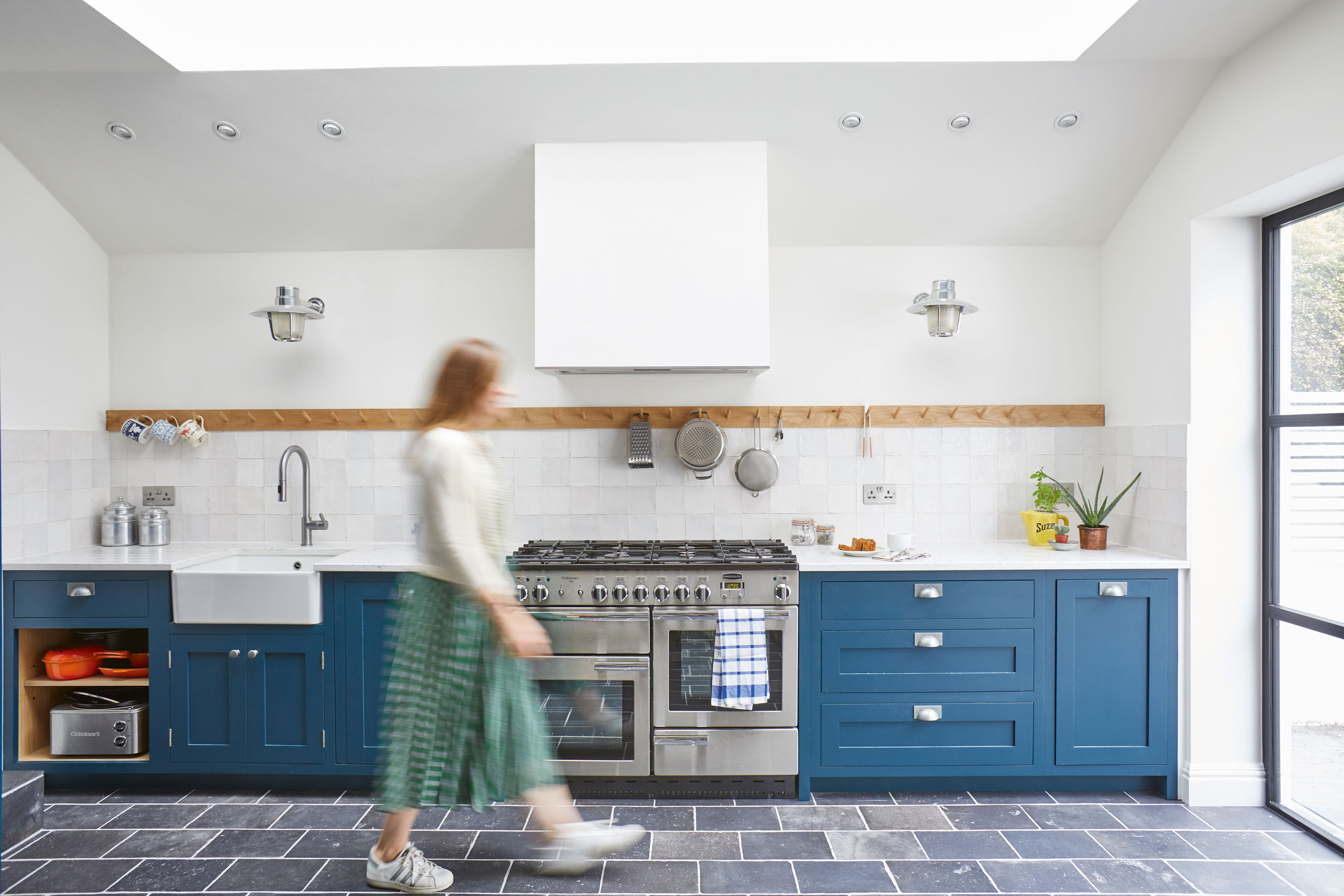 Real home tour: This vintage lover's home is a study in using blue
Real home tour: This vintage lover's home is a study in using blueSuzi Jench and Lewis Robinson’s Brighton terraced house has been decorated in calming coastal shades and dressed in unique finds
By Maxine Brady Published
-
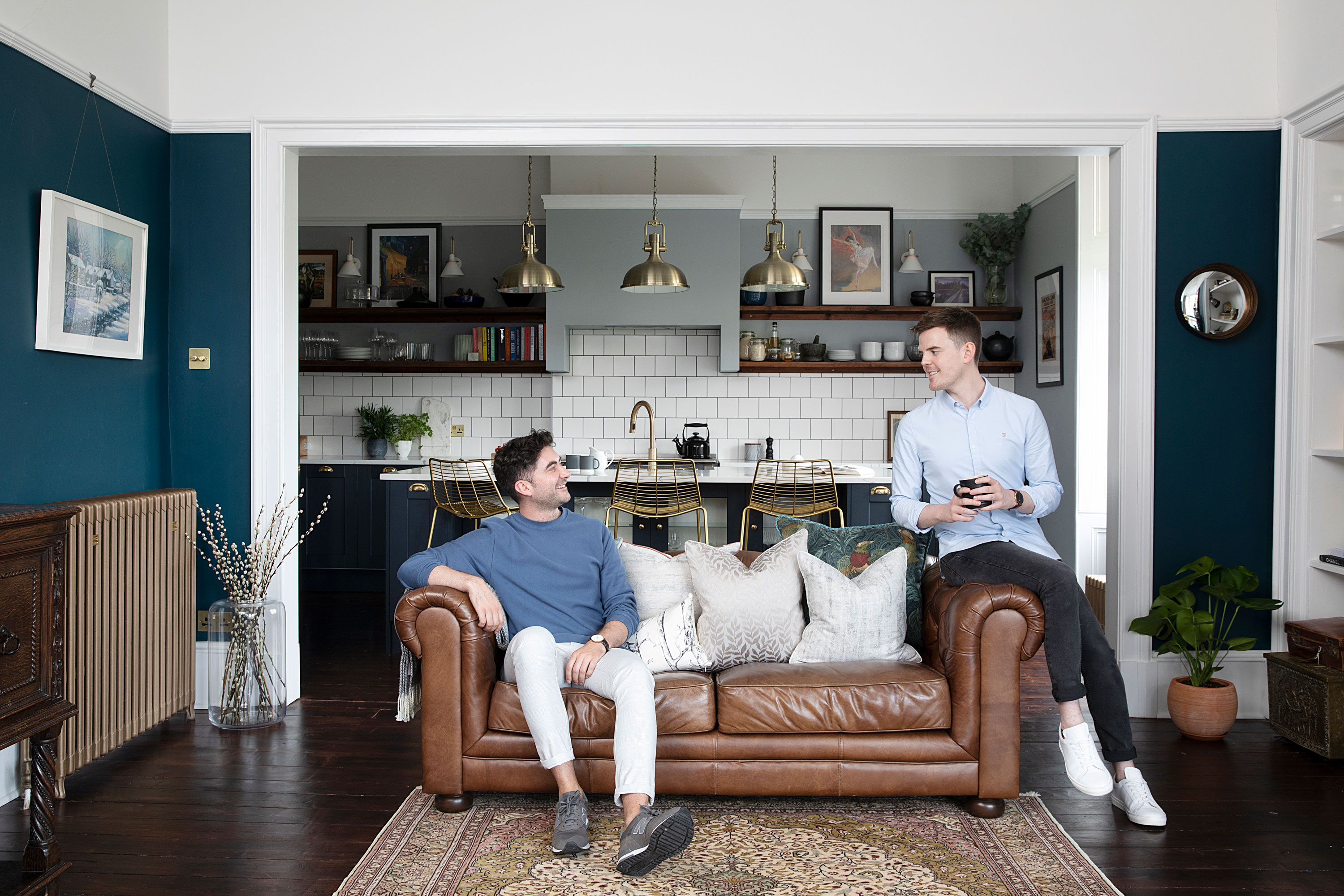 Real home: Elegant renovation of a tenement flat is just what the doctor ordered
Real home: Elegant renovation of a tenement flat is just what the doctor orderedTo flatter the stately proportions of their Glasgow apartment, Iain Martin and Eóin Colgan rethought the layout and filled it with luxury touches
By Karen Wilson Published
