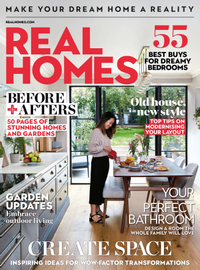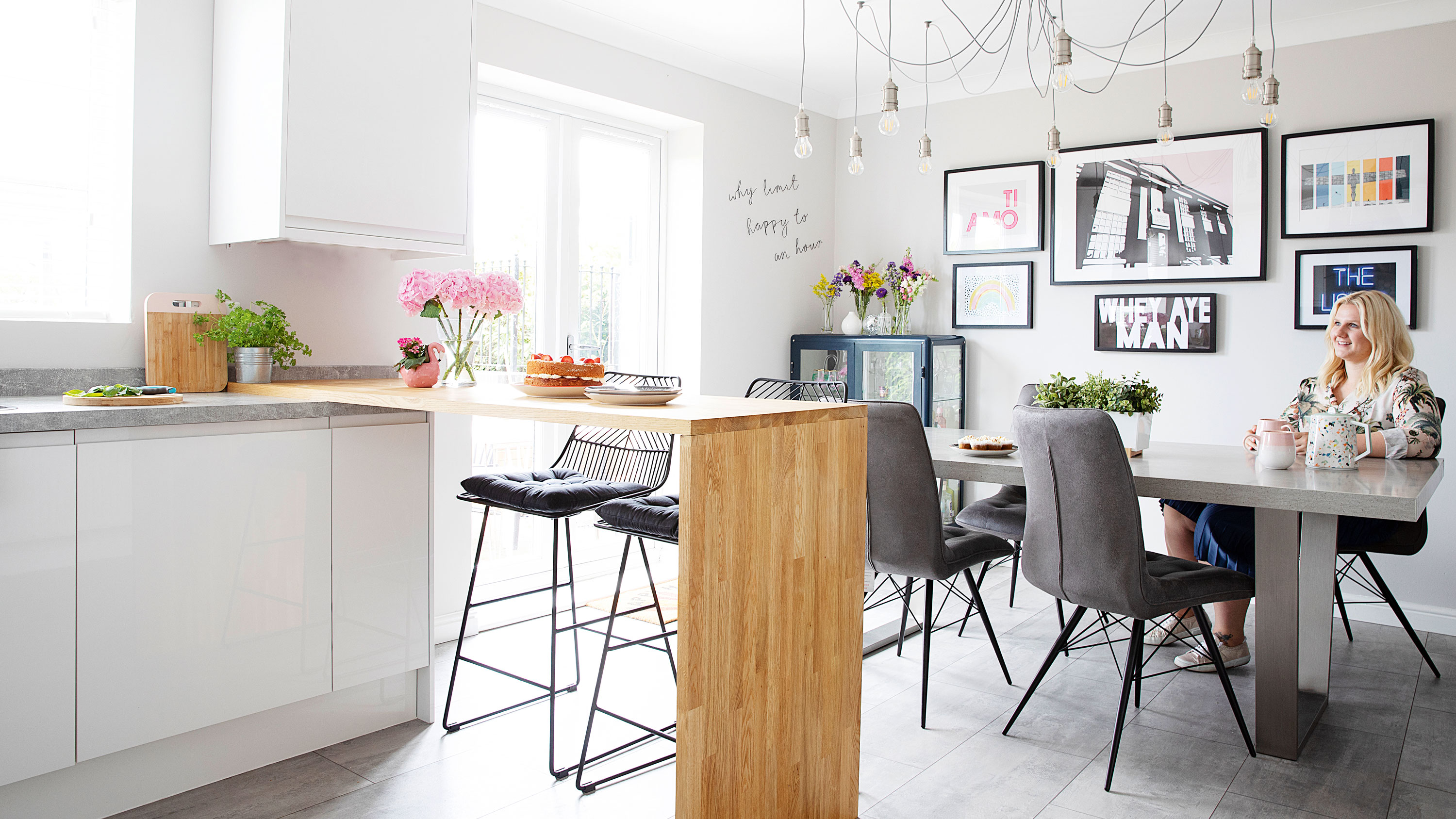
Buying her parents’ home was a neat solution for Danielle Lisle and husband Andy after their daughter, Alice, was born. The couple had been living in a four-bedroom new-build townhouse in Blyth, Northumberland, but with a new baby Danielle was spending a lot of time with her mum in Gateshead. ‘My parents wanted to downsize and I wanted to move back to where I grew up, so the timing was perfect,’ she says.
Danielle’s parents had bought their four-storey townhouse off-plan 16 years prior on a development overlooking the river Tyne. ‘I was 15 when they bought the house so I’m back in my teenage bedroom,’ she says. ‘As I hadn’t lived in it for a while it didn’t feel too weird, but I wanted to put my own stamp on it. I like a modern Scandi look with white walls and light wooden floors.’
Want to makeover your home and put your own stamp on it? We have masses of ideas and helpful advice on what to do and where to start in our house renovation feature. For more real home transformations, head to our hub page.
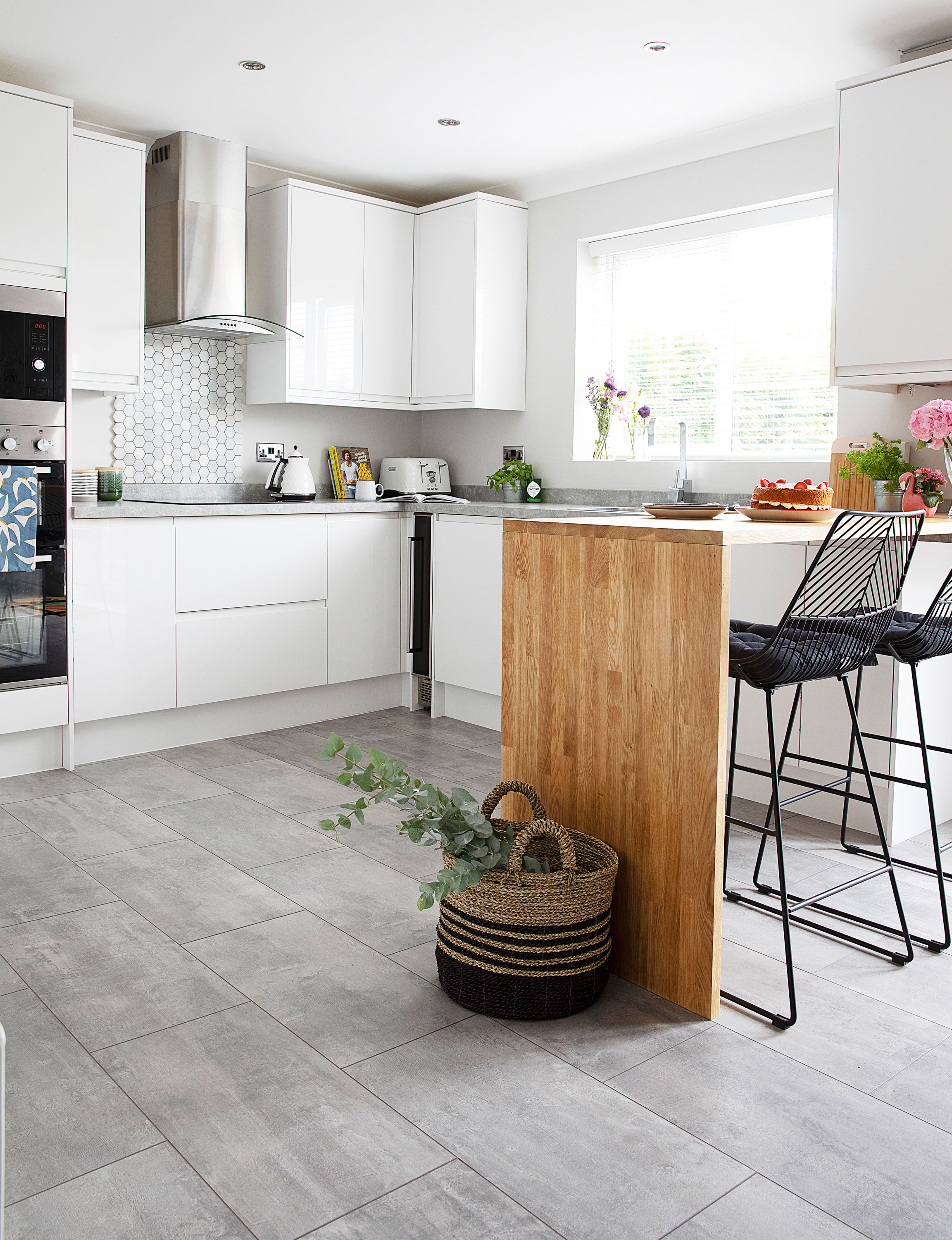
Installing the sleek modern kitchen was one of the first things Danielle and Andy did to put their own stamp on the property. ‘I’ve always dreamed of a white gloss handleless kitchen as it looks really clean,’ says Danielle. ‘It was definitely the right decision as it’s made the space look so much bigger and brighter.’ Kitchen units, Howdens. Bar stools, Dunelm. Hexmix Carrara mosaic tiles, Topps Tiles. Basket, HomeSense
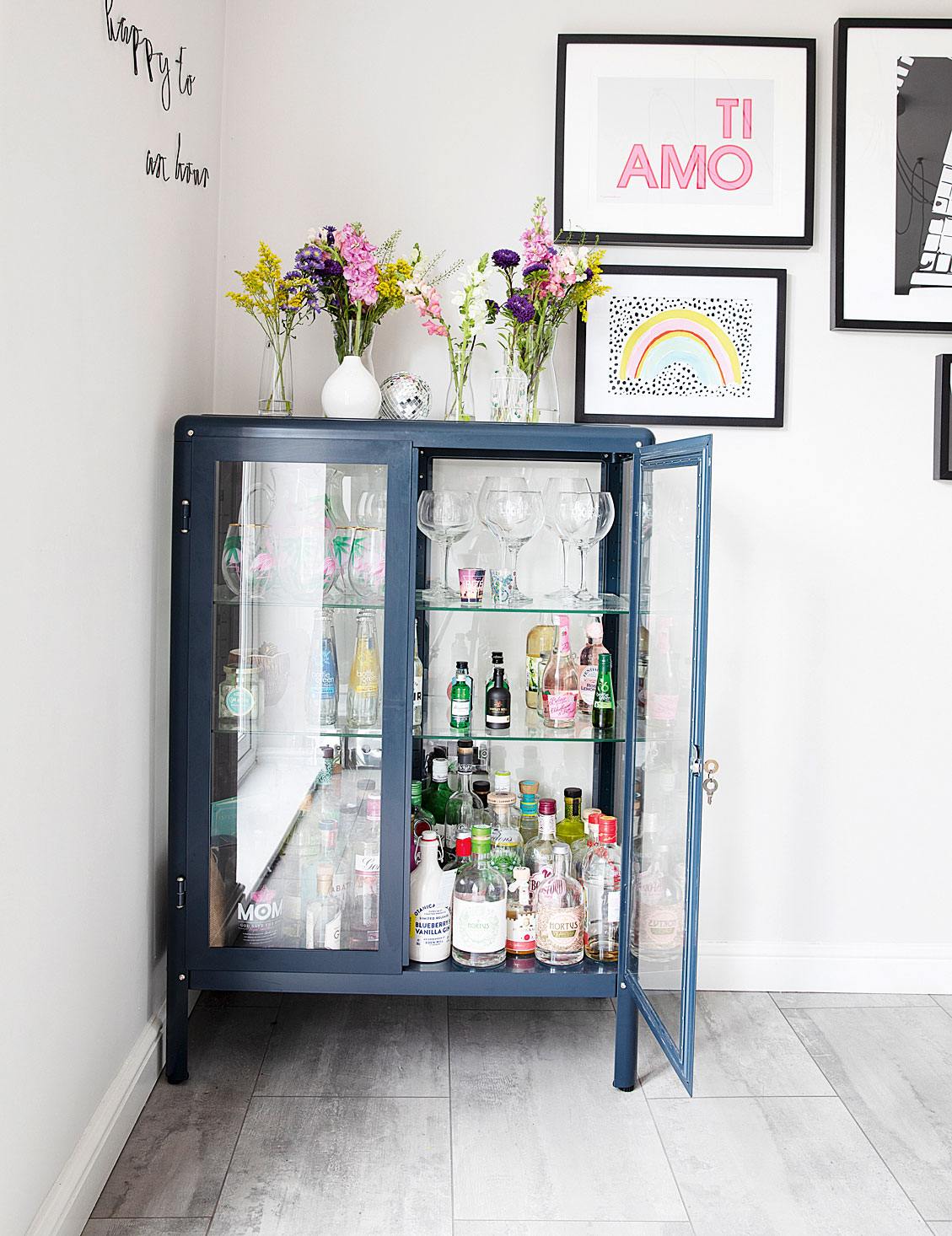
The glass-fronted drinks cabinet makes a great spot for Danielle’s collection of mini vases and to display flowers. Drinks cabinet, Ikea. Ti Amo print, Doodle Moo. Eleanor Bowmer rainbow print, Not on the High Street
Profile
The owners Danielle Lisle, a civil servant, her husband, Andy, an office manager, and their daughter, Alice
The property A four-bedroom four-storey townhouse in Gateshead, Tyne & Wear
Project cost £11,000
After selling their house in just nine days, the family moved in July 2018 and quickly set about revamping the open-plan kitchen-diner and family snug on the basement floor to create a safe place for Alice while she was still crawling. ‘Our previous house was also a new-build where we had no say in the kitchen,’ says Danielle. ‘So we were keen to rip out the wood laminate units and dark grey worktops that had been installed when it was built.’ As the existing L-shaped layout worked well, the couple kept it the same but made the appliances integral and added a breakfast bar. They settled on a white gloss Howdens kitchen that proved the best option budget-wise.
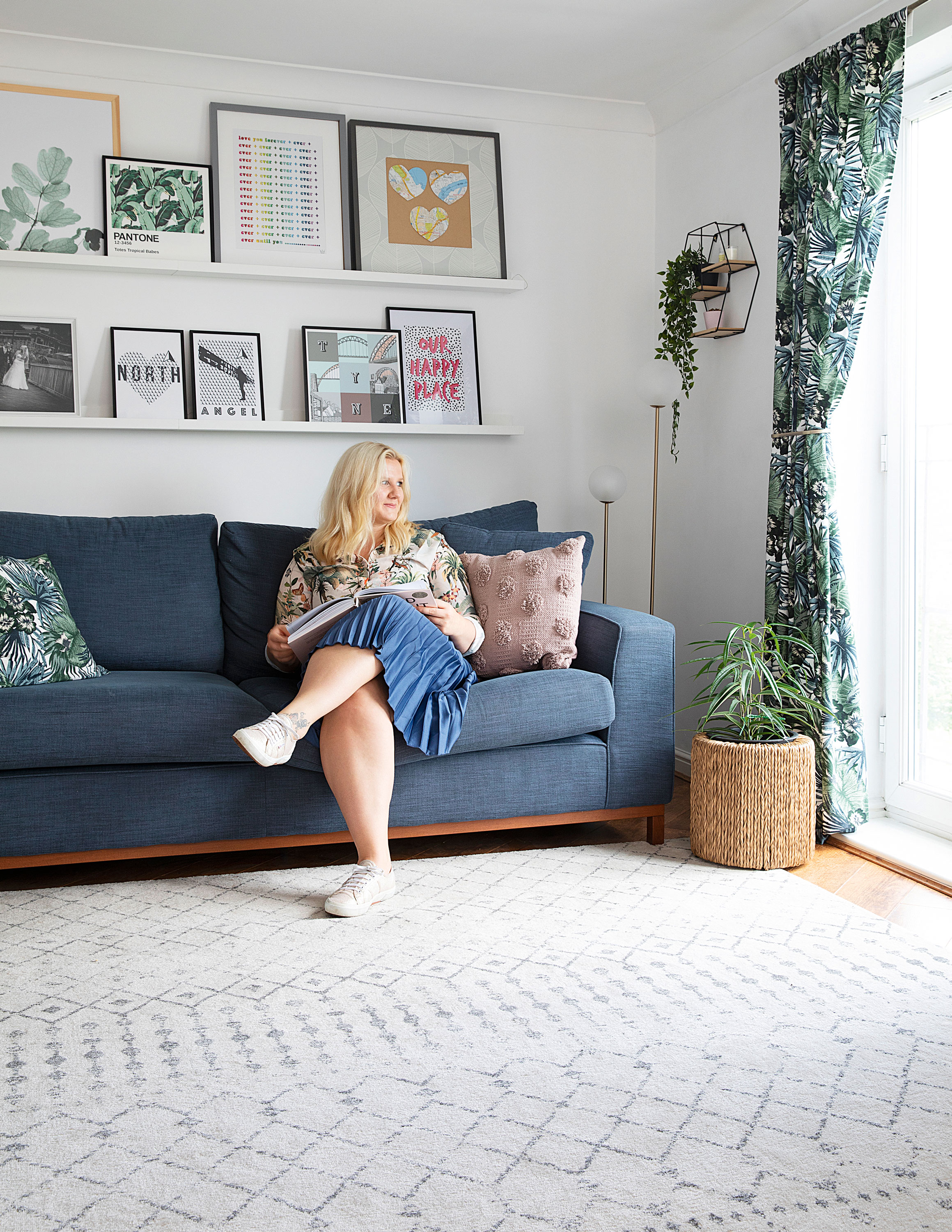
Painting the walls white has provided an ideal backdrop for Danielle’s gallery wall. ‘The blue navy sofas were intended for the basement family room but didn’t fit down the stairs,’ she says. ‘Although the existing flooring is a bit dark for me, I’ve gone for a bigger rug to cover it until we can afford a lighter parquet-style herringbone floor.’ Sonoma 111 sofa, Next. Rug, Wayfair. Cushions, Next, Ikea and H&M. Curtains made from Torgerd fabric, Ikea. Amazon has similar hexagon shelves. Ceiling light, Dunelm. Angel of the North print, Thought Foundation
The couple also revamped the snug next to it, originally a separate utility room that had been opened up by Danielle’s parents. ‘It’s an awkward space as the room narrows at the top,’ says Danielle. ‘We felt a modular corner sofa would be a family-friendly option. It’s one of the most used rooms in the house now. Alice plays with her toys while I grab a cuppa and sit down.’
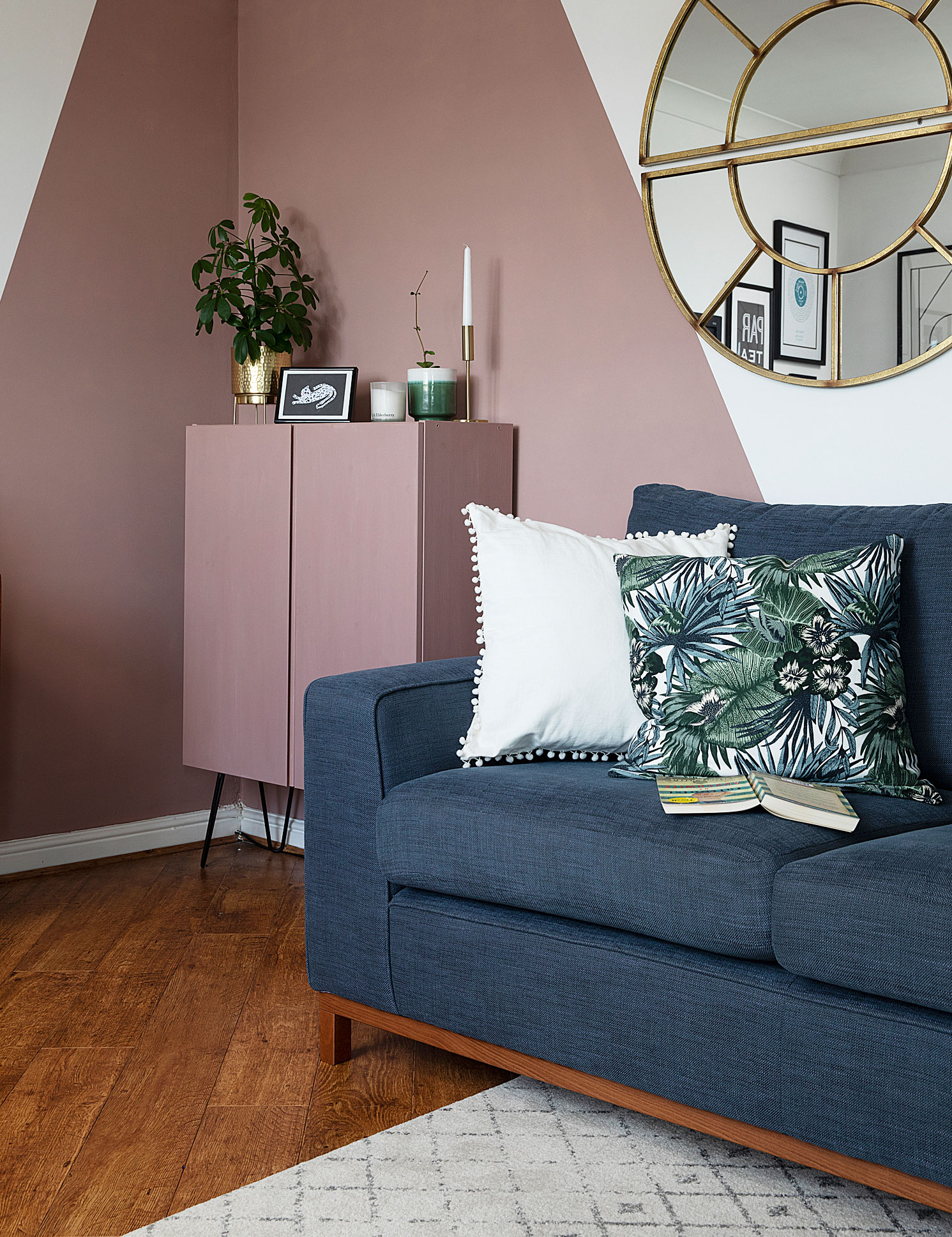
A blush pink feature corner adds interest to the plain white walls. ‘I’d seen homes where they’d painted two thirds of the way up but I felt this room needed something else to give it a bit of individuality,’ says Danielle. ‘We already had the paint in the garage so we put up some frog tape randomly and hoped for the best.’ Corner painted in Sulking Room Pink, Farrow & Ball. Ivar cabinet, Ikea. Two oval section mirror, Barker & Stonehouse. Cushions, Ikea and H&M
Choosing different lighting and flooring has given each area its own identity. ‘We went for spotlights in the kitchen, a huge spider light from Made over the Barker & Stonehouse dining table and two smaller globes in the snug where the ceiling is lower,’ explains Danielle. ‘Previously the kitchen-diner had black slate-effect floor tiles but we picked a light grey tile-effect laminate as it’s more hardwearing and lightens up the space. We also swapped the carpet in the snug for a lighter oak-style laminate.’
- Looking for kitchen lighting ideas? Our feature can help.
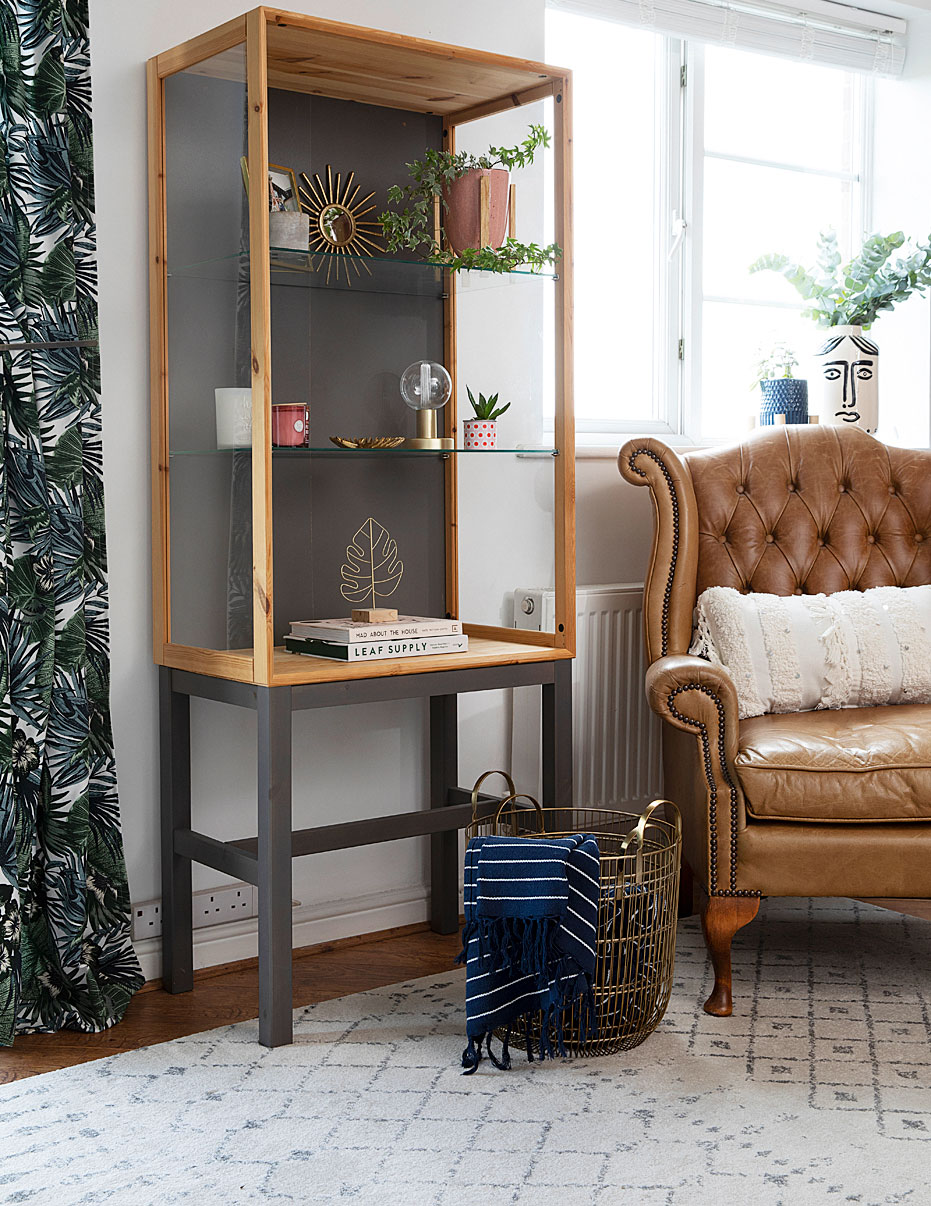
Originally the couple had planned to use this display cabinet for jewellery and accessories in their bedroom dressing area, but they decided they preferred it in the living room. ‘It had a plain wood finish but I’ve painted the legs and back panel grey,’ says Danielle. Display cabinet, Ikea, with legs painted in Greyhound by Frenchic. For a similar leather armchair, try the Swithun, Barker & Stonehouse. Cushion, Primark. Face vase, HomeSense
One of Danielle’s favourite aspects of the house is the connection to the garden, so she was keen to make the most of the existing decking area. ‘Andy fitted a gate to make it safe as there’s a drop behind and we added a metal pergola to make it another living space where we can add fairy lights,’ she says.
For lovely garden ideas check out our feature.
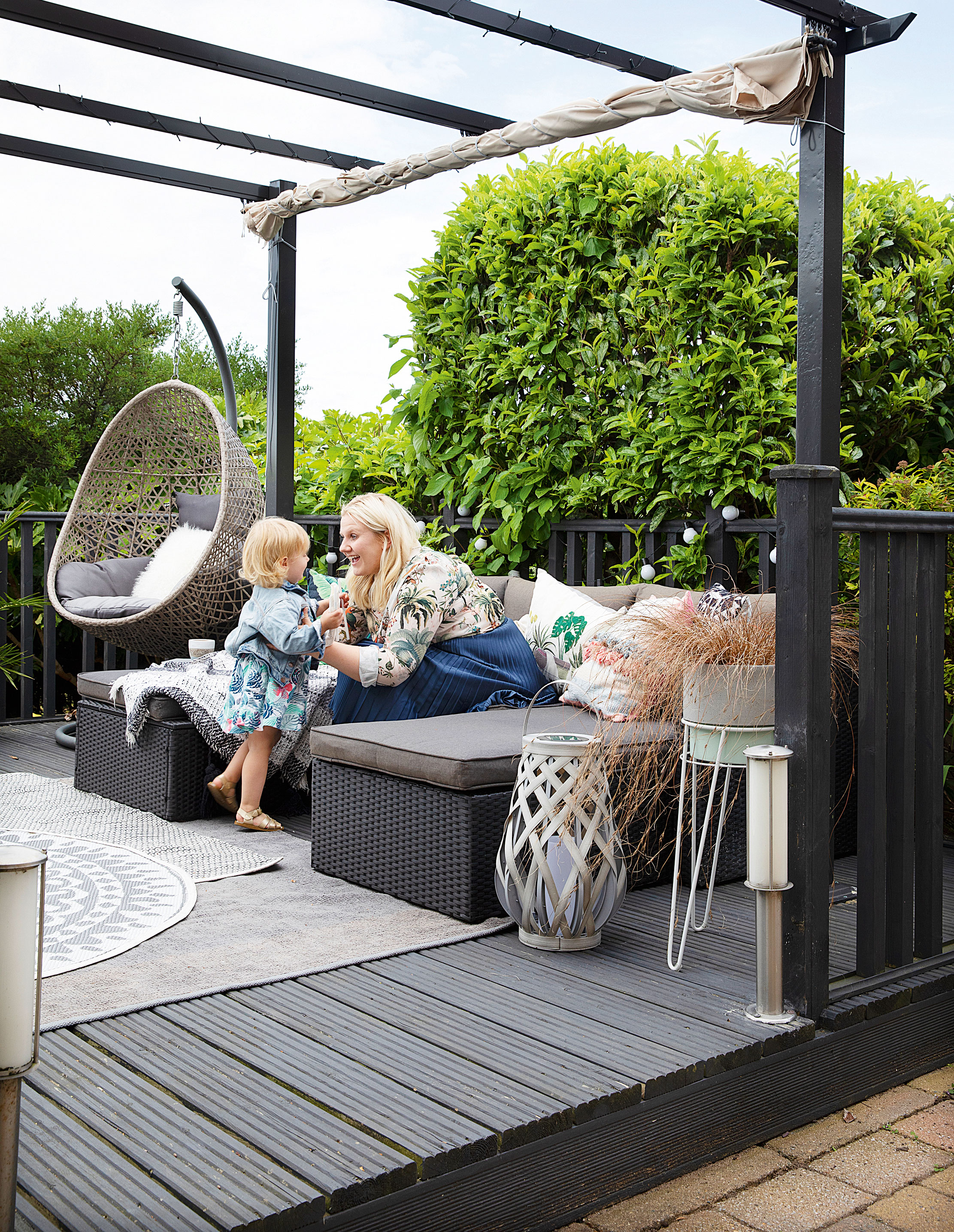
A new pergola has made the decking area more of an outdoor room. ‘I particularly love the hanging egg chair as it’s the comfiest chair ever,’ says Danielle. ‘It’s so nice to curl up on there with a cup of tea while Alice potters about.’ For a similar hanging rattan cocoon chair, try Cox & Cox. Pergola, Very. Seating, Asda
The next priority was Alice’s bedroom on the top floor. ‘We had a mountain mural in her previous nursery, but here we’ve layered up the pink and grey shades rather than making them very geometric and separate,’ explains Danielle. ‘She loves playing in here and putting her dollies to bed, but unfortunately you can’t get her to sleep in here.’
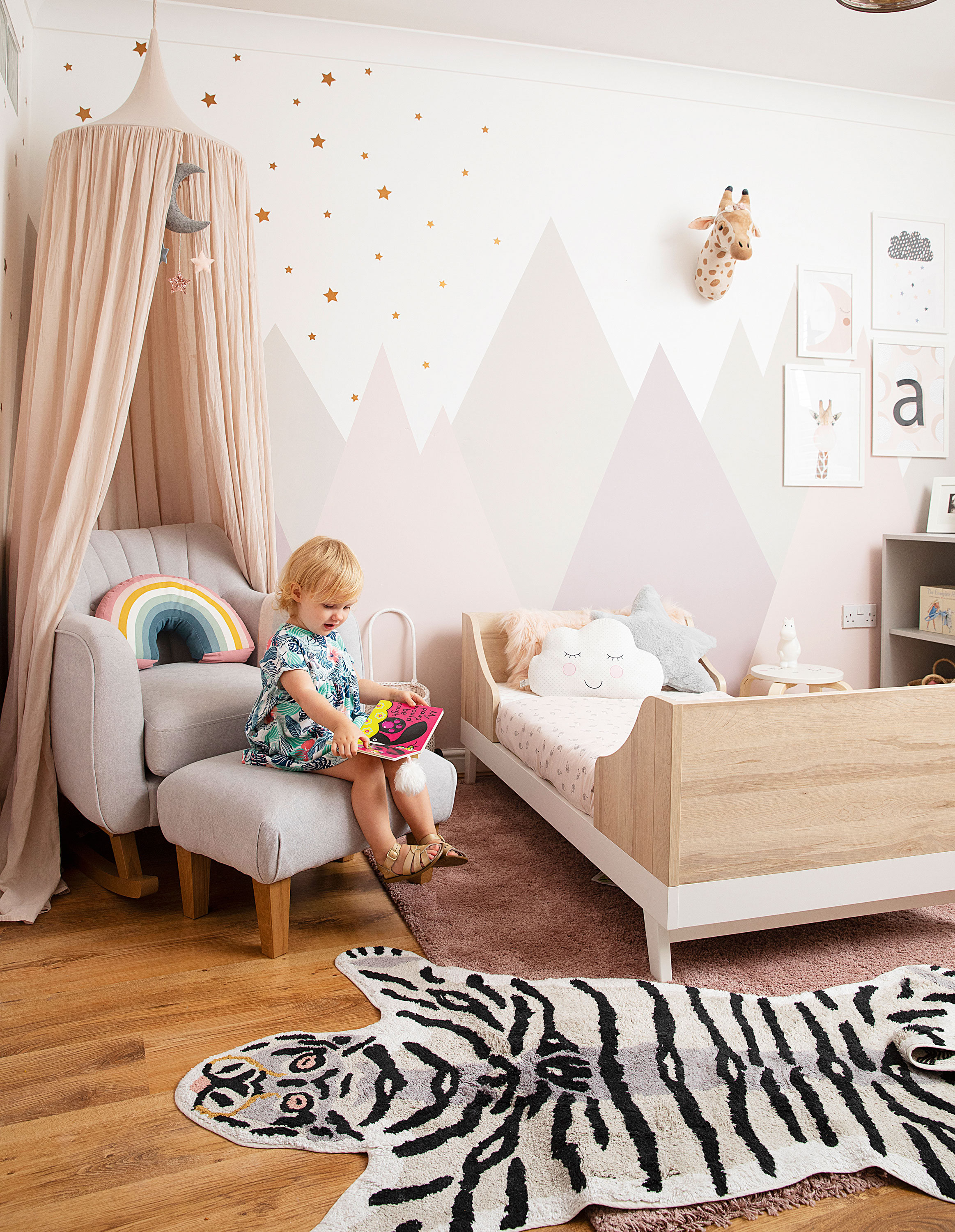
‘I wanted to make Alice’s room magical and whimsical with the rose gold star decals and the canopy over the chair where she likes to play peek-a-boo,’ says Danielle. ‘It can easily be changed as she gets older with new prints and shelving.’ Bed and chair, Mamas & Papas. Tiger rug, La Redoute. Canopy, Numero 74. Rainbow cushion and giraffe head, H&M. Cloud cushion, Sass & Belle. Ceiling light, HomeSense
Keen to be next door to Alice, the couple chose Danielle’s old bedroom as their master. ‘It’s an oddly shaped space that used to be two rooms,’ she says. ‘As a teenager, I had one end as a sitting room and the other as a bedroom, but we’ve flipped them around. The key was removing the dated beech-coloured floor-to-ceiling wardrobes and blocking up one of the entranceways to free up more space for the bed.’
Find your favourite bedroom ideas in our inspirational roundup of looks.
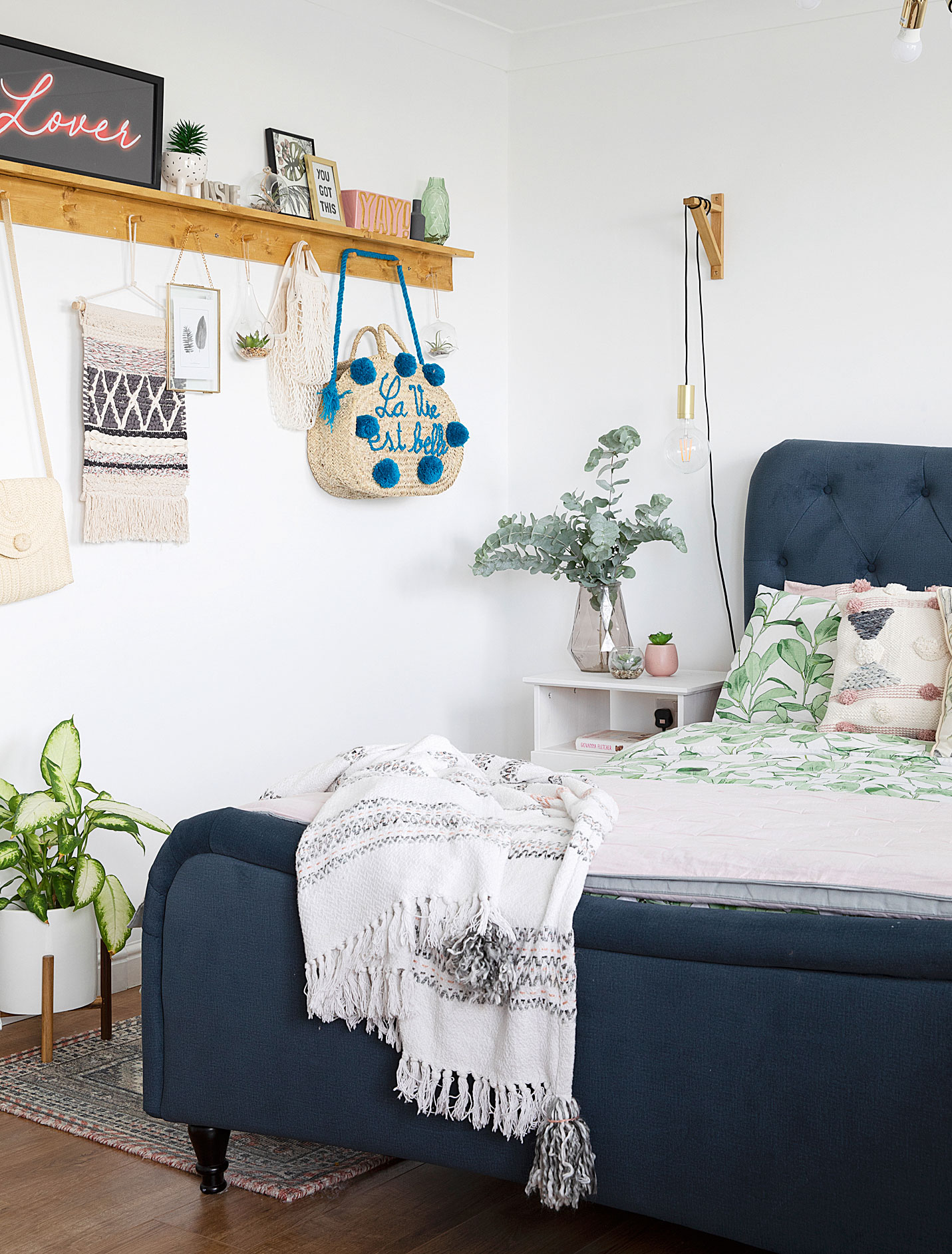
A door was blocked up in here to give more options for placing furniture, as it was previously two rooms. ‘It’s given us a whole wall of space,’ says Danielle. ‘The peg rail that Andy made satisfies that styling need in me.’ For a similar bed, try the Theo frame, Barker & Stonehouse. Bedlinen, H&M. Cox & Cox has similar peg rails. Love print, House of Neon. Macramé wall hanging, Sainsbury’s. Wall light, Clas Ohlson. Bedside table, Ikea
Eventually, the couple plan to move down a floor to Danielle’s parents’ former bedroom, which is larger and has views down the River Tyne. For now, though, it’s a luxurious guest bedroom with a botanical wallpaper mural and new light oak laminate flooring. ‘Everyone always says it’s like a boutique hotel,’ Danielle adds.
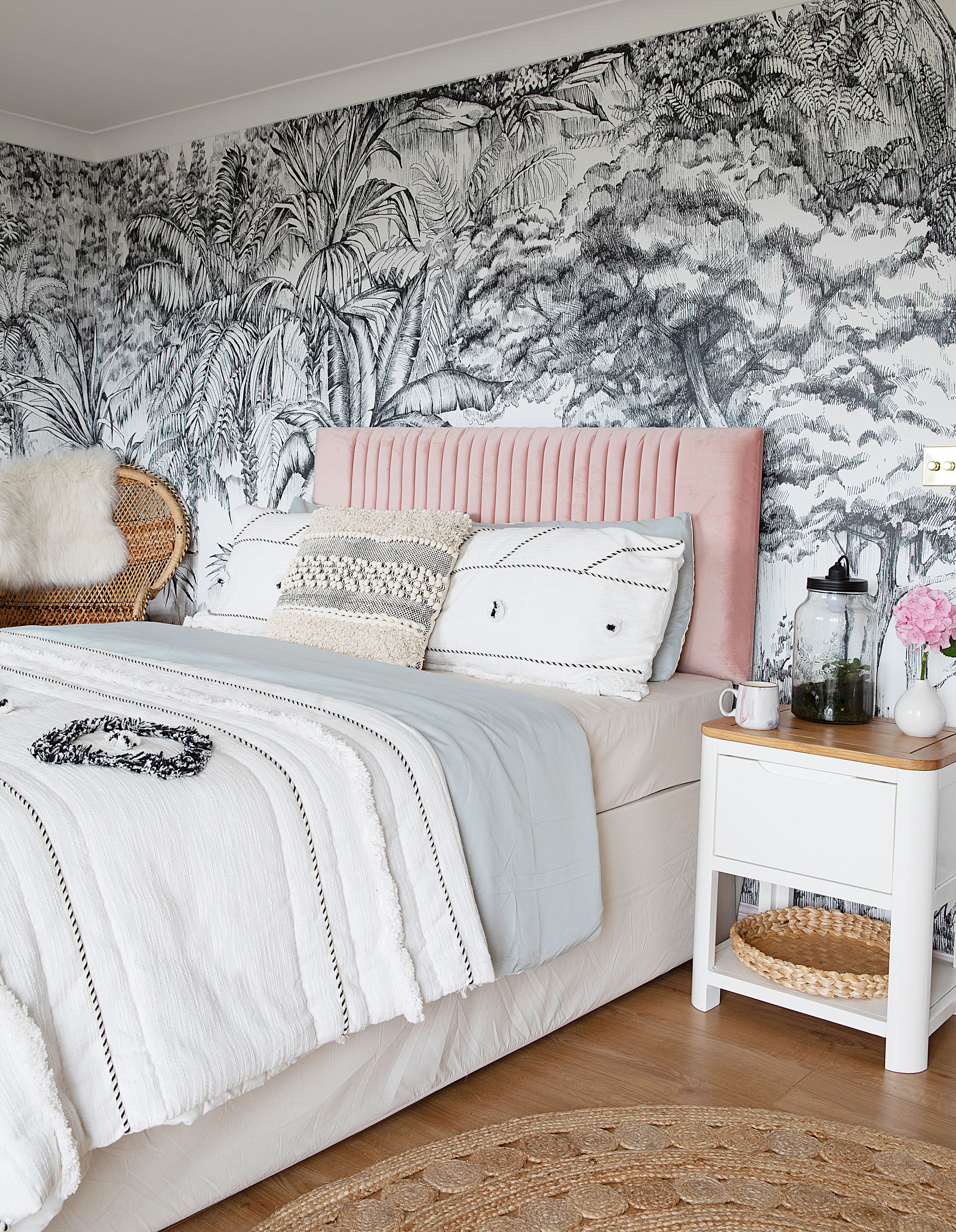
Danielle calls this the ‘jungle room’ as it has beautiful monochrome palm tree wallpaper on two walls. ‘I had seen lots of botanical wallpapers, but wanted something a bit different,’ she says. ‘It gave me a theme.’ Secret Garden wall mural, Rebel Walls. For a similar headboard, try the Soho Collection by Catherine Lansfield, Next. Bedside tables, Oak Furnitureland. For similar bedlinen, try the All Roads textured yucca duvet cover, Anthropologie. Rug, La Redoute
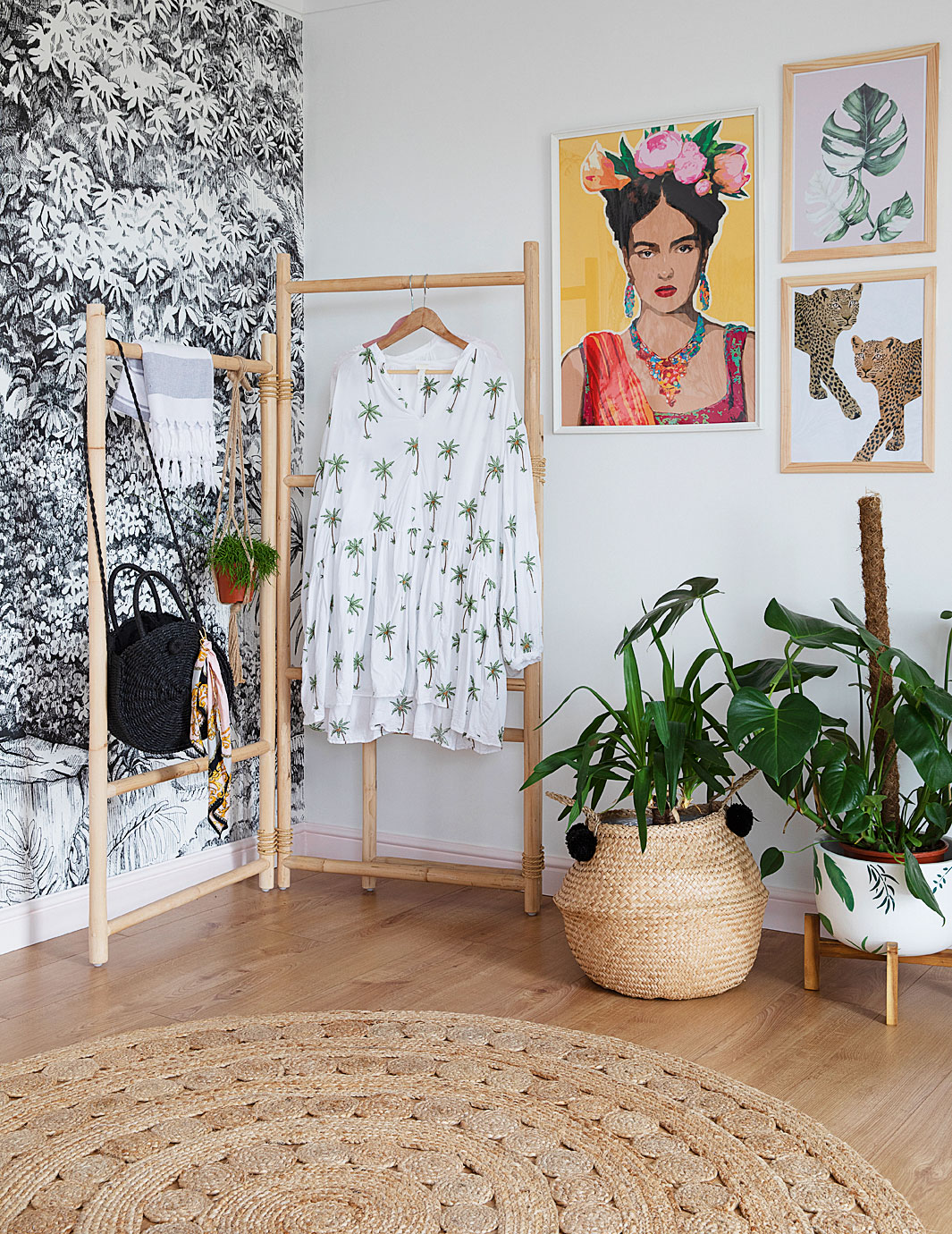
Art prints, Juniqe. Try Balyss bamboo linen rack, Tikamoon. Planters, HomeSense
Contacts
Artwork Thought Foundation; Doodle Moo; House of Neon
Mural Rebel Walls
The pair plan to do more decorating and revamping of other rooms as their budget allows. ‘It’s a big house with lots of rooms so I’ve made use of Facebook Marketplace, Gumtree, HomeSense and upcycling Ikea,’ says Danielle. ‘The money we’ve saved by doing the painting and flooring ourselves has probably paid for decorating an entire room. Eventually I’d love an older property I could completely gut and reconfigure, but this house is a great size in a good location. I’m sure we’ll be here for a good while longer.’
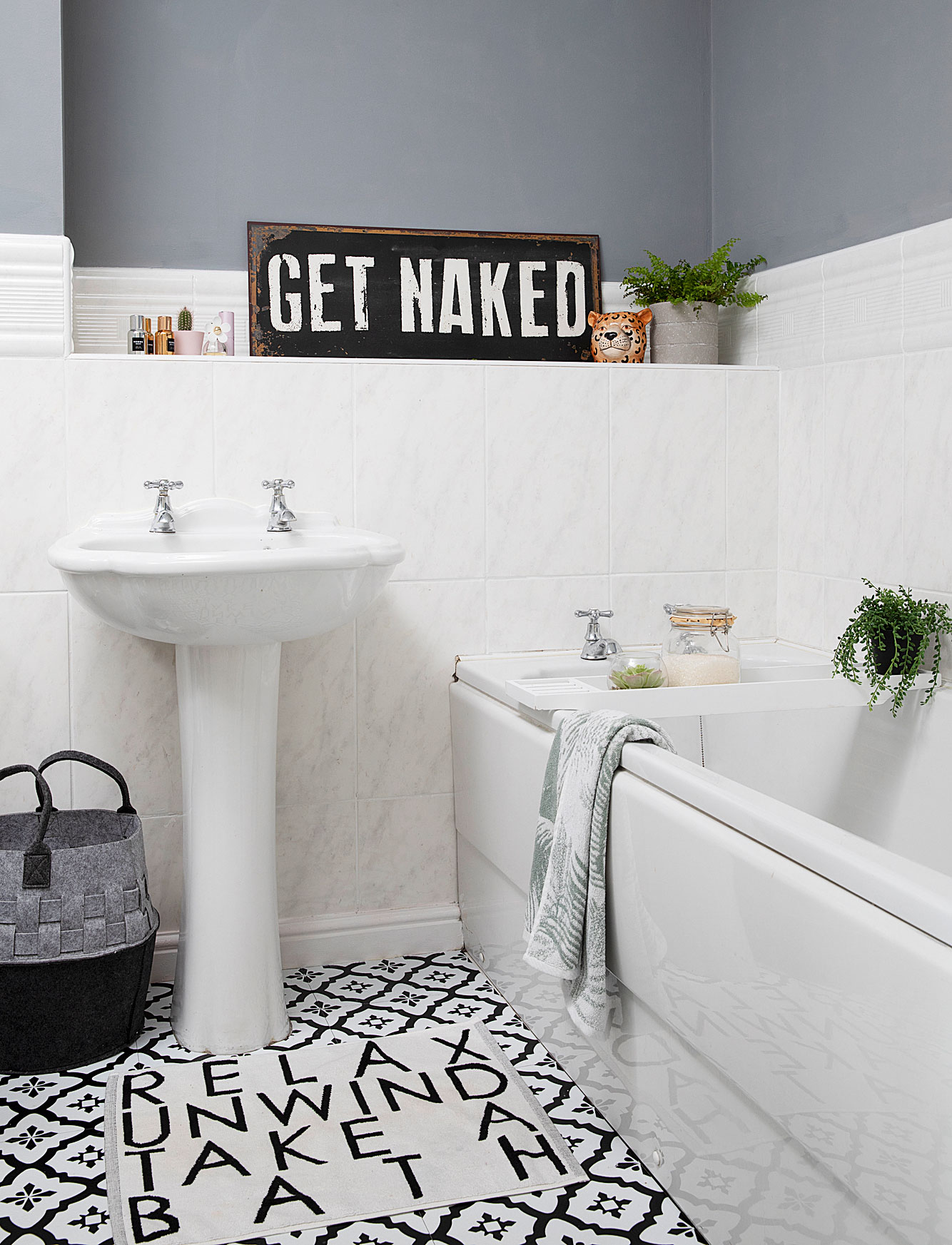
The bathroom has been freshened up with a few quick fixes until the couple can afford to update it. ‘Because the suite is old, having white tiles everywhere made it look a lot grubbier and more dated,’ says Danielle. ‘So I’ve used self-adhesive tiles on the floor and painted the walls grey. As there’s not much natural light in here we thought we would embrace the darkness.’ Floor tiles, Homebase. Walls painted in GoodHome mid-grey, B&Q. Get Naked sign, Barker & Stonehouse. Bath mat, H&M. For a laundry basket, try Bask set of two felt woven baskets in charcoal, Made
- Find more bathroom ideas on our page.
Subscribe to Real Homes magazine
Want even more great ideas for your home from the expert team at Real Homes magazine? Subscribe to Real Homes magazine and get great content delivered straight to your door. From inspiring completed projects to the latest decorating trends and expert advice, you'll find everything you need to create your dream home inside each issue.
More reading
- How to build a pergola
- Picture and gallery wall ideas to create impact
- Wall painting ideas to brighten up your space
- Living room ideas: to inspire yours
Join our newsletter
Get small space home decor ideas, celeb inspiration, DIY tips and more, straight to your inbox!
-
 This colourful home makeover has space for kitchen discos
This colourful home makeover has space for kitchen discosWhile the front of Leila and Joe's home features dark and moody chill-out spaces, the rest is light and bright and made for socialising
By Karen Wilson
-
 How to paint a door and refresh your home instantly
How to paint a door and refresh your home instantlyPainting doors is easy with our expert advice. This is how to get professional results on front and internal doors.
By Claire Douglas
-
 DIY transforms 1930s house into dream home
DIY transforms 1930s house into dream homeWith several renovations behind them, Mary and Paul had creative expertise to draw on when it came to transforming their 1930s house
By Alison Jones
-
 12 easy ways to add curb appeal on a budget with DIY
12 easy ways to add curb appeal on a budget with DIYYou can give your home curb appeal at low cost. These are the DIY ways to boost its style
By Lucy Searle
-
 5 invaluable design learnings from a festive Edwardian house renovation
5 invaluable design learnings from a festive Edwardian house renovationIf you're renovating a period property, here are 5 design tips we've picked up from this festive Edwardian renovation
By Ellen Finch
-
 Real home: Glazed side extension creates the perfect garden link
Real home: Glazed side extension creates the perfect garden linkLouise Potter and husband Sean's extension has transformed their Victorian house, now a showcase for their collection of art, vintage finds and Scandinavian pieces
By Laurie Davidson
-
 I tried this genius wallpaper hack, and it was perfect for my commitment issues
I tried this genius wallpaper hack, and it was perfect for my commitment issuesBeware: once you try this wallpaper hack, you'll never look back.
By Brittany Romano
-
 Drew Barrymore's new FLOWER Home paint collection wants to give your walls a makeover
Drew Barrymore's new FLOWER Home paint collection wants to give your walls a makeoverDrew Barrymore FLOWER drops 27 brand-new paint shades, and every can is made from 100% post-consumer recycled plastic.
By Brittany Romano
