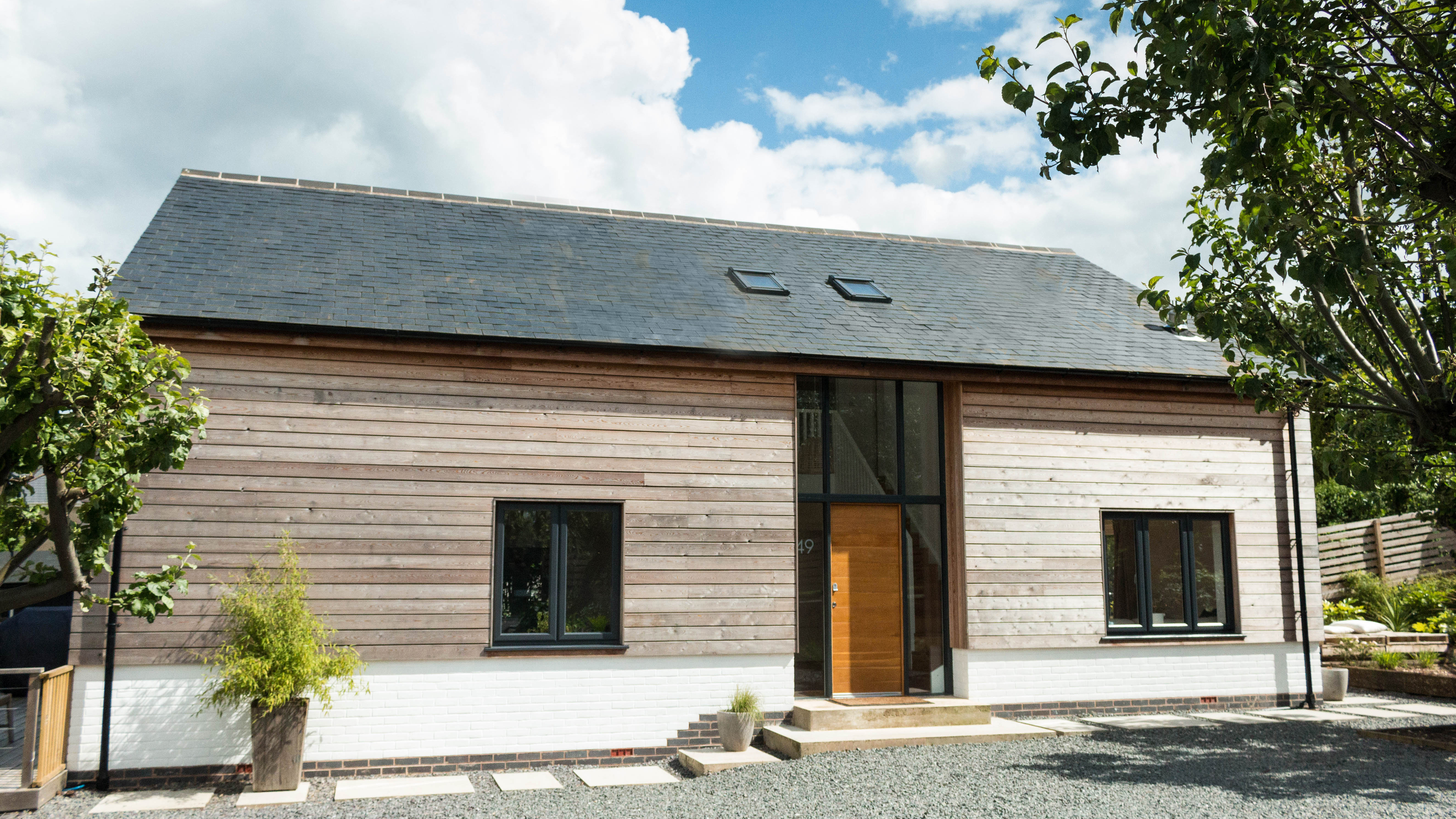
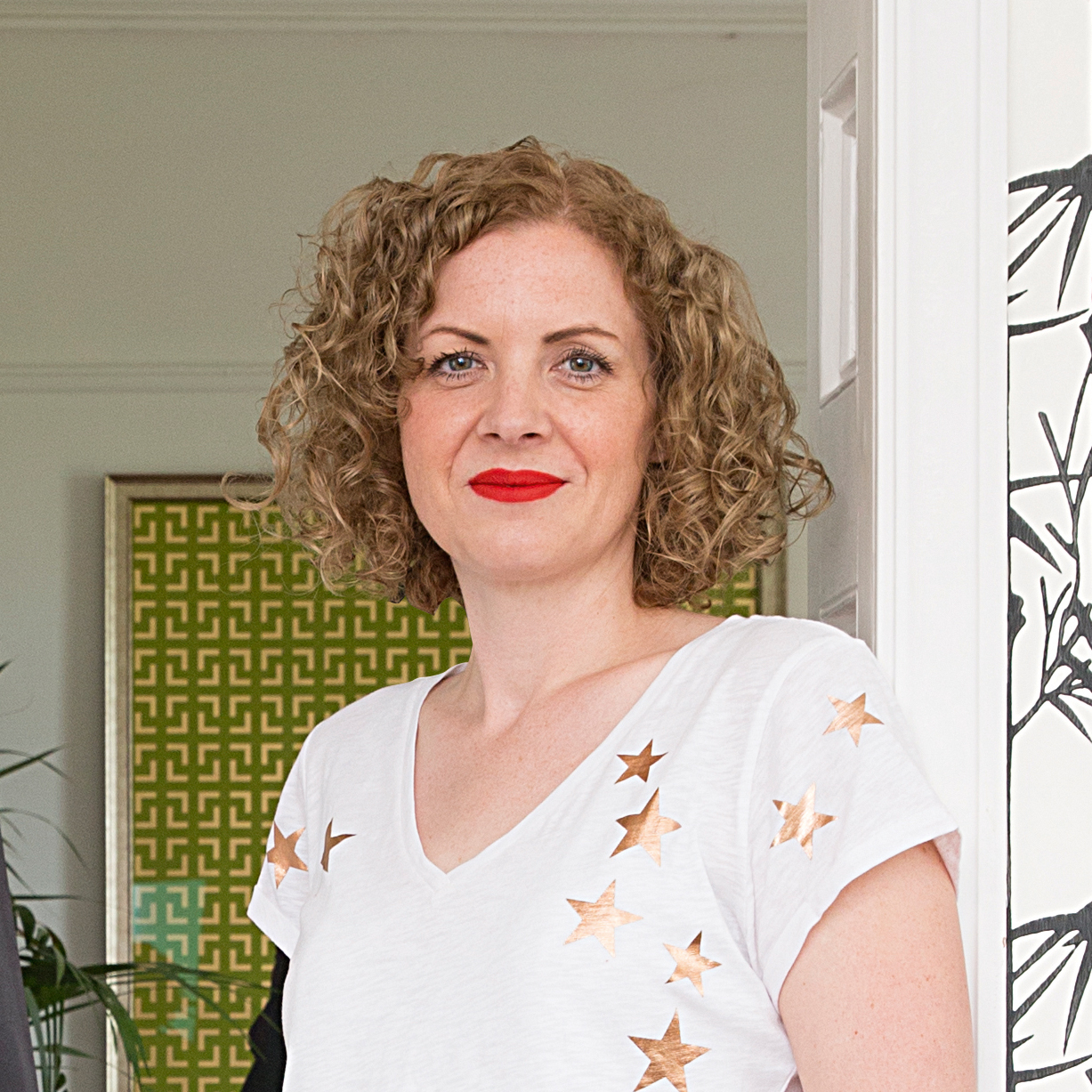
Project notes
The owners: Rhiannon Payne, a designer (My Designer Friend) and illustration tutor, lives here with husband Joel, a songwriter, and son Huck, three
The property: A four-bedroom new-build in Loughborough, Leicestershire, available to rent through Airbnb
Total project cost: £187,500
Pop in for a cup of tea at Rhiannon and Joel’s home in the evening and chances are you might bump into a university professor, a student, or even an Olympic swimmer. With two of their bedrooms available for rent on Airbnb, there’s always someone interesting at the house.
‘We never set out to use our house as a business, but it’s allowed us to turn what was a development project into our family home,’ explains Rhiannon.
Rewind to 2011 when Rhiannon and Joel returned to the UK to live with her parents following a stint volunteering in Peru, and the couple were keen to start making plans for the future.
‘I inherited some money, and because we weren’t sure where we’d end up living long term, we chose to use the money to fund a renovation project, with the aim of selling it on for a profit to give us a bigger deposit for our future home,’ says Rhiannon.
Find out what they did next, then browse through more real home transformations and find out how to renovate a house.
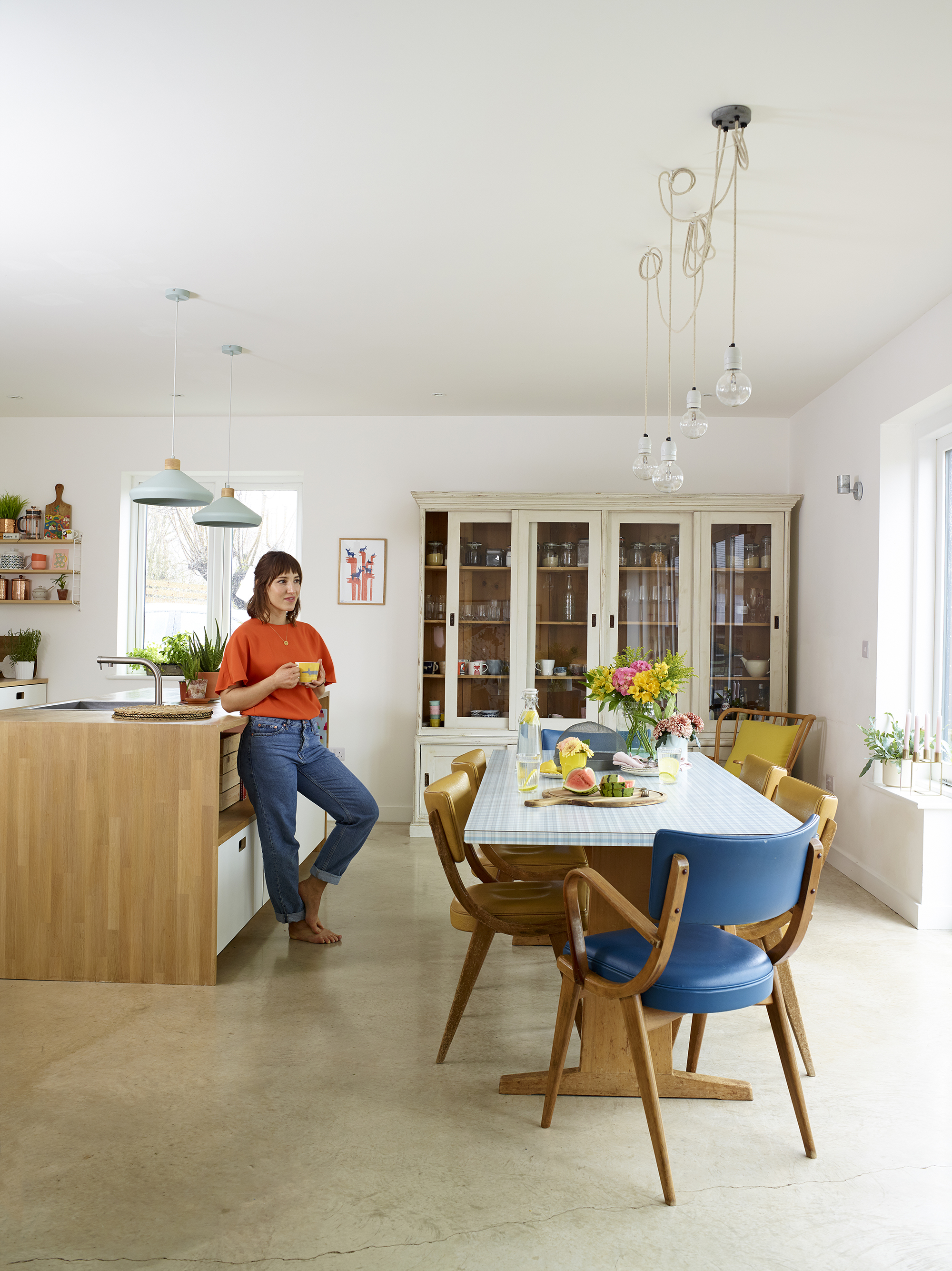
The shabby-chic kitchen dresser was a great second-hand find at an antiques fair; find similar at Maisons du Monde. Rhiannon has teamed it with a formica-topped table from her local charity shop and vintage Ben chairs from Ebay. The exposed bulb lights and cables over the table are from Creative Cables. Flowers, Bloom & Wild
After a six-month search, the couple came across a dated bungalow. ‘It had been empty for five years, so was in need of extensive work,’ says Rhiannon. The couple planned to retain three walls of the bungalow, stripping back the space and then rebuilding the property with the addition of a second storey to create extra bedrooms.
Work soon got underway, but a phone call from their builder meant the project took a new direction. ‘He explained that having stripped the house right back it was obvious that the walls weren’t strong enough for what we’d planned,’ says Rhiannon.
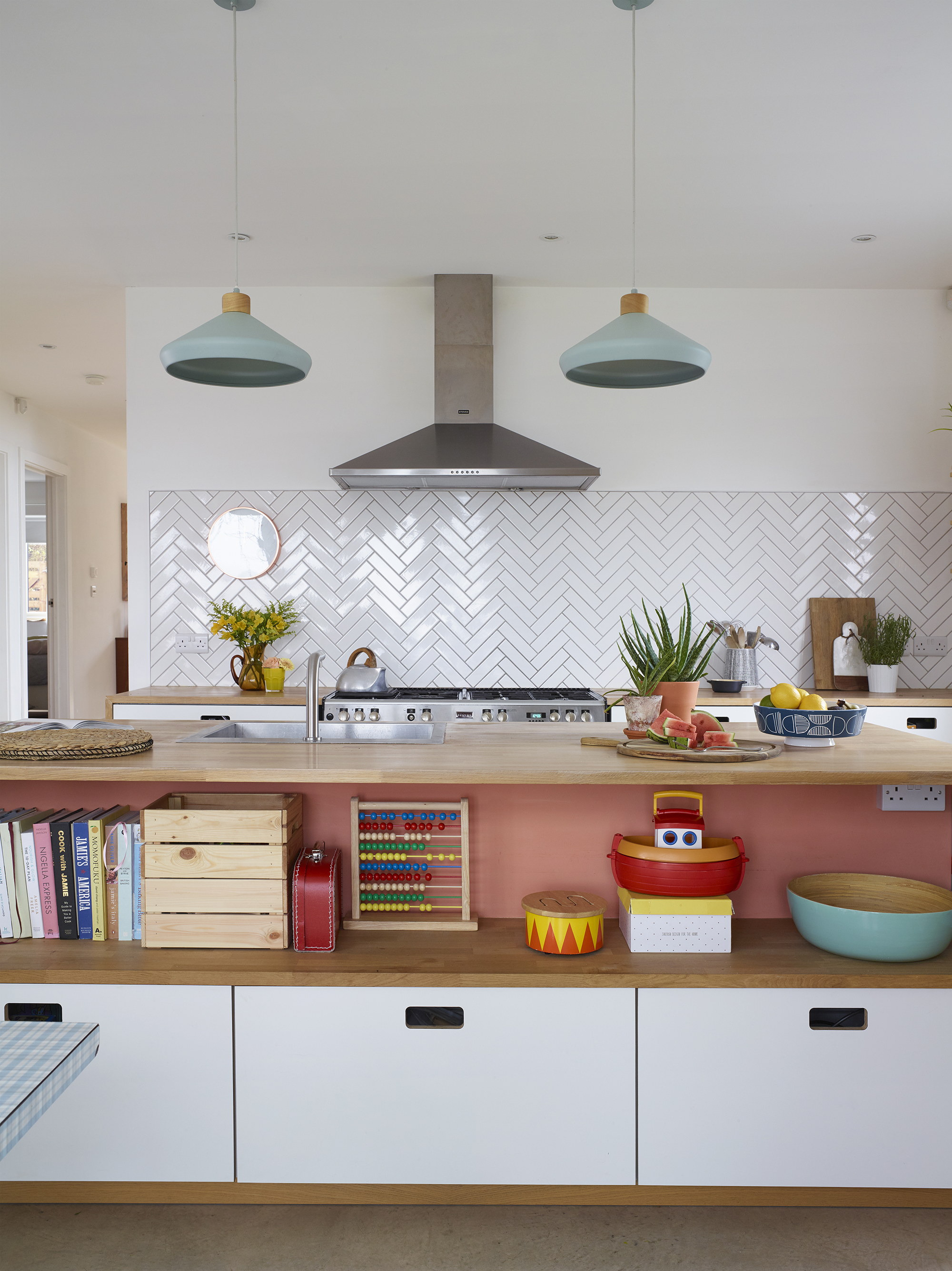
Ikea units have been given a more personalised look with bespoke doors and drawer fronts from Matt Antrobus. The couple’s kitchen fitter, Tim May Services, made the island unit, complete with a storage niche at the rear that’s ideal for toys. Rhiannon fitted the wall tiles from Tons of Tiles in a classic herringbone pattern for a striking effect. The Albert pendant lights are from Made.com
‘The suggestion was to demolish the entire bungalow and start a new house from scratch. As new-builds are zero-rated for VAT, we’d make huge VAT savings, so our builder estimated it would only cost us an additional £3,000 compared to our original budget.’

Decision made, the walls were swiftly demolished and Rhiannon and Joel were left with an empty plot. ‘I did panic that we’d paid £160,000 for the bungalow and suddenly all we had to show for it was a scrap of land,’ she adds.

The central hallway is double height to increase the feeling of space as you walk in the house. The door to the understairs WC is painted in Silken Sunrise 2 from Dulux to add a splash of colour. ‘It’s great on a practical level, too,’ says Rhiannon. ‘When people ask where the toilet is I just tell them it’s the pink door.’ The pendant light is from John Lewis
Undeterred, the couple pressed on, and with planning permission for a new-build in place, Rhiannon finalised the details. ‘We went for a barn-style design with a pitched roof, as this was the cheapest option,’ she explains. ‘To stop it looking like a boring white box, we clad it in larch to give it more of a Scandinavian feel.’
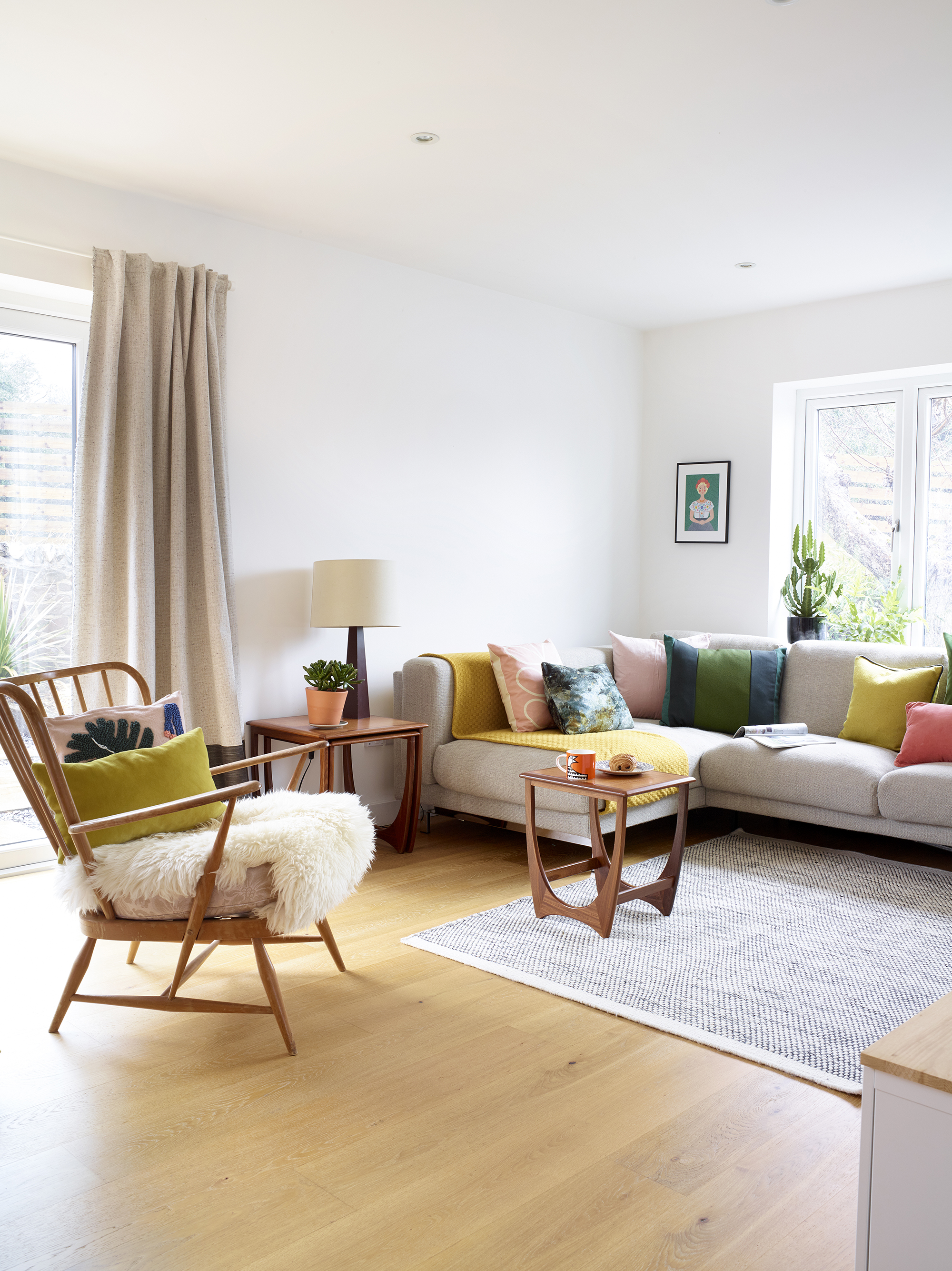
With its large Nockeby corner sofa from Ikea and mix of colourful cushions from Amara, the family’s living room has a cosy, welcoming feel. The wood flooring is from Floors of Stone, the rug is from Urbanara and the armchair is vintage Ercol
Rhiannon’s natural flair for design is clear to see throughout the finished house. From the light-filled hallway with its colourful coral-pink door that greets you as soon as you walk into the house, to the way she’s mixed inexpensive Ikea buys with vintage and charity shop finds, the whole house has a Scandinavian-inspired vibe.
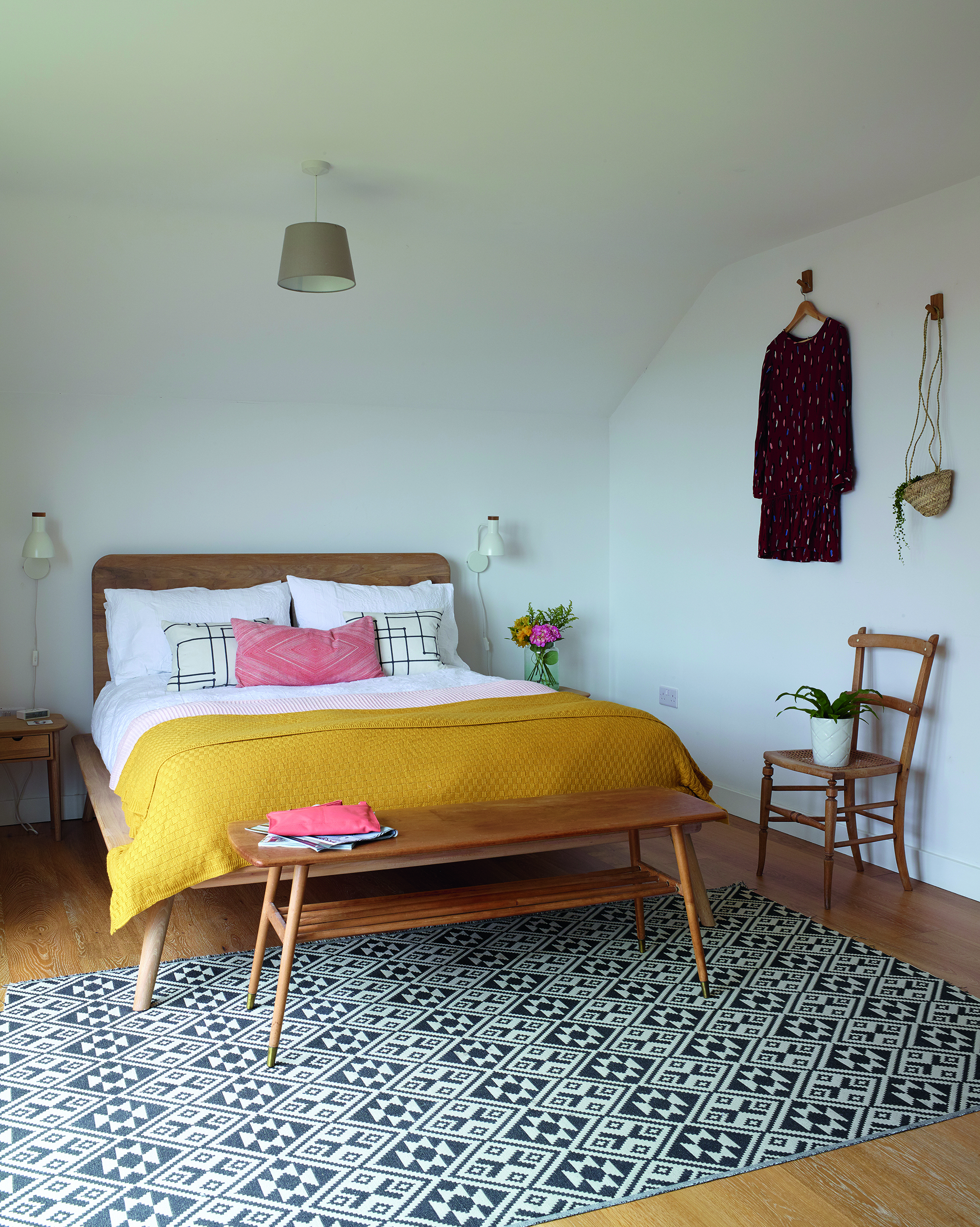
With white-painted walls, it’s easy to mix up the décor with a new rug or cushions,’ says Rhiannon, of her light-filled bedroom. The mid-century bench seat is a stylish match for the bed and bedside tables; try John Lewis for similar. The monochrome rug is made from an upholstery fabric off-cut; try Modern Rugs for a similar patterned rug
‘I’ve gone for a neutral palette of grey, white and oak so I can quickly change the look of a space by adding new accessories,’ she says.
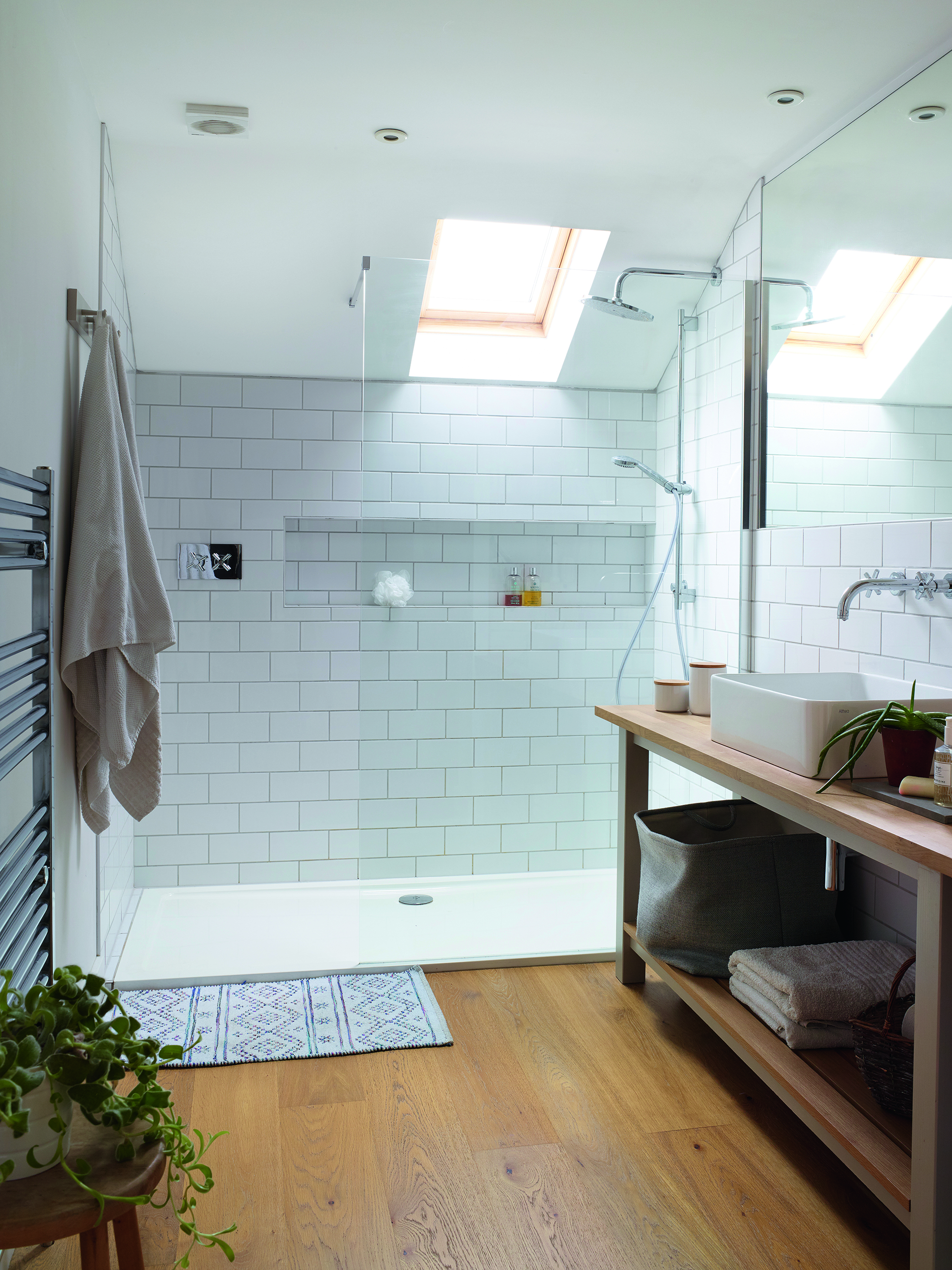
The shower room is part of the master bedroom suite. Wall-mounted taps and a shower from Crosswater, plus a countertop basin and tiles from Tons of Tiles complete the scheme. The mirror was made to fit the length of the side wall to maximise light and space
During the 18-month project, Rhiannon and Joel found themselves getting attached to the house, and they made the decision to make it their family home, rather than selling it on.
With the arrival of son Huck in 2015, the couple know they made the right choice. ‘It works so well as a family space,’ says Rhiannon. ‘The open-plan layout means I always know where Huck is.’
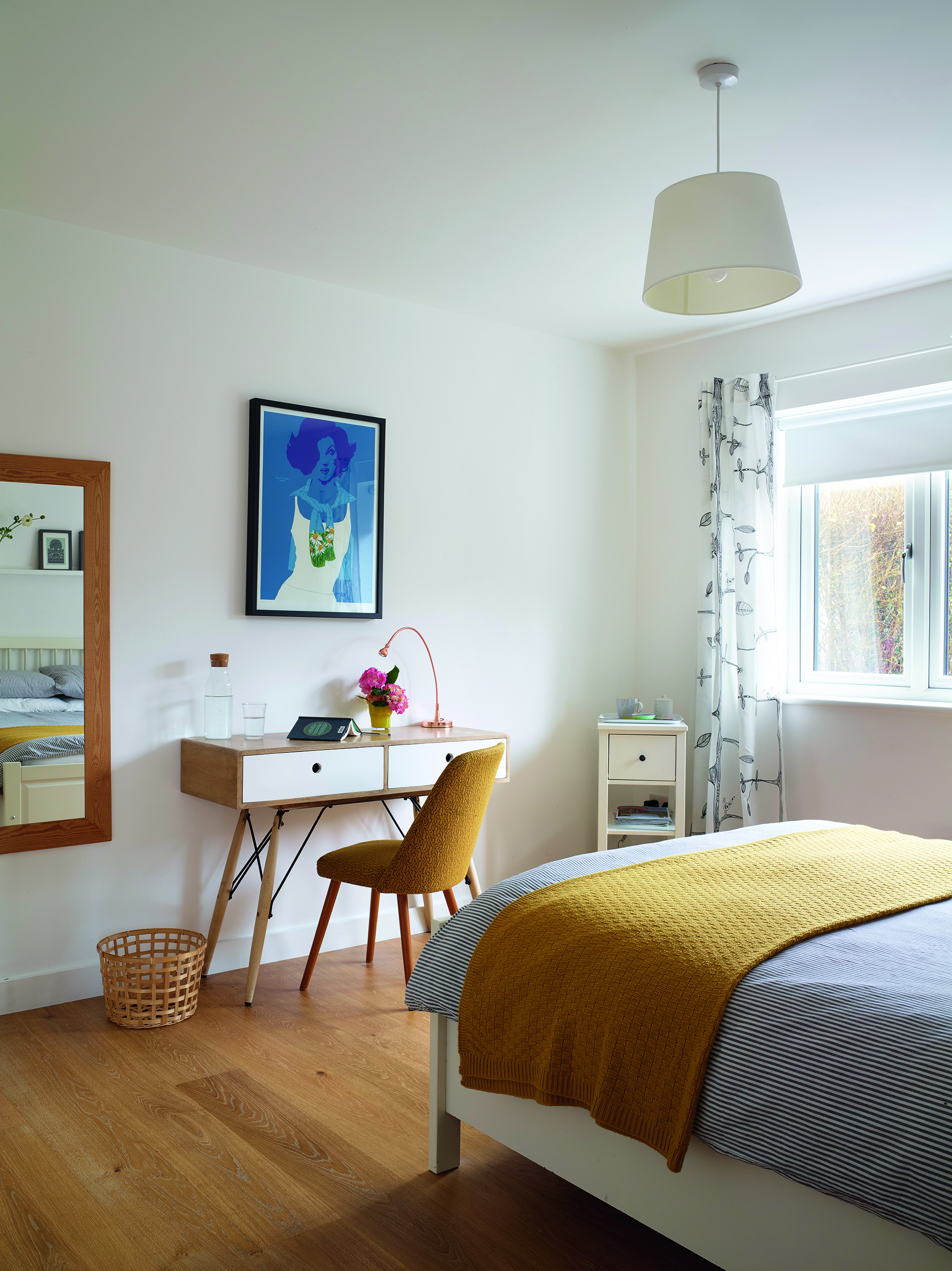
The ground-floor bedroom and en suite are rented out to Airbnb guests. The dressing table is from HomeSense and the chair is a vintage find from Newark Antiques & Collectors Fair
MORE FROM REAL HOMES
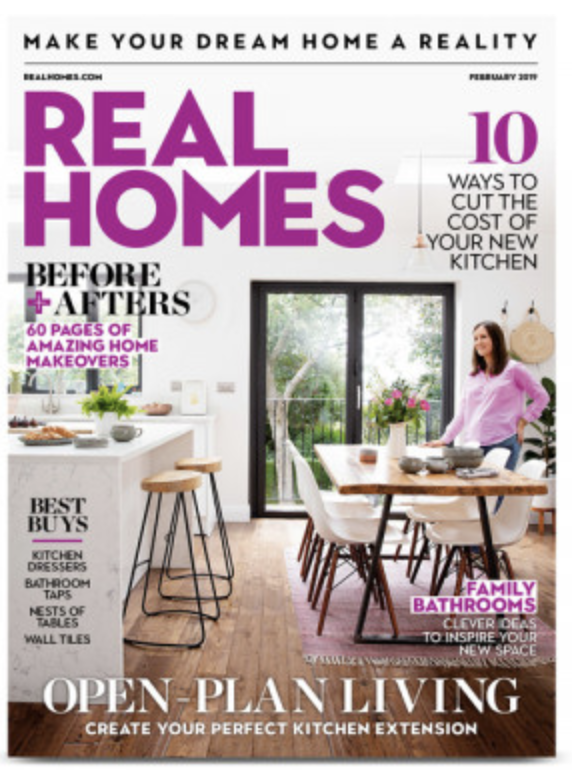
Get inspiration, ideas and advice straight to your door every month with a magazine subscription.
But staying here has inevitably meant being creative with their finances. ‘The house is beyond what our salaries can afford, so it has to pay for itself,’ says Rhiannon. From companies hiring the house as a location venue to university visitors who need a place to stay and book a room through Airbnb, it’s opened up a different way of life for the family.
‘The house is such a sociable space that it really lends itself to having guests here,’ she adds. Despite the changes to their initial plans, the couple have no regrets. ‘I never dreamed that our first-ever home would be as special as this place,’ says Rhiannon. ‘We feel very lucky to be living here.’ Looking at the beautiful home they’ve created, it would be hard to disagree.
Contacts:
- Interior design: Rhiannon Payne
- Builder: Ellis & Hughes
- Kitchen and bathroom installation: Tim May Services
- Tiles: Tons of Tiles
See more inspiring real homes:
- Liked this one? You'll love this: an old holiday home becomes a stylish lakeside retreat
- This too: a restored Swedish holiday home
Join our newsletter
Get small space home decor ideas, celeb inspiration, DIY tips and more, straight to your inbox!