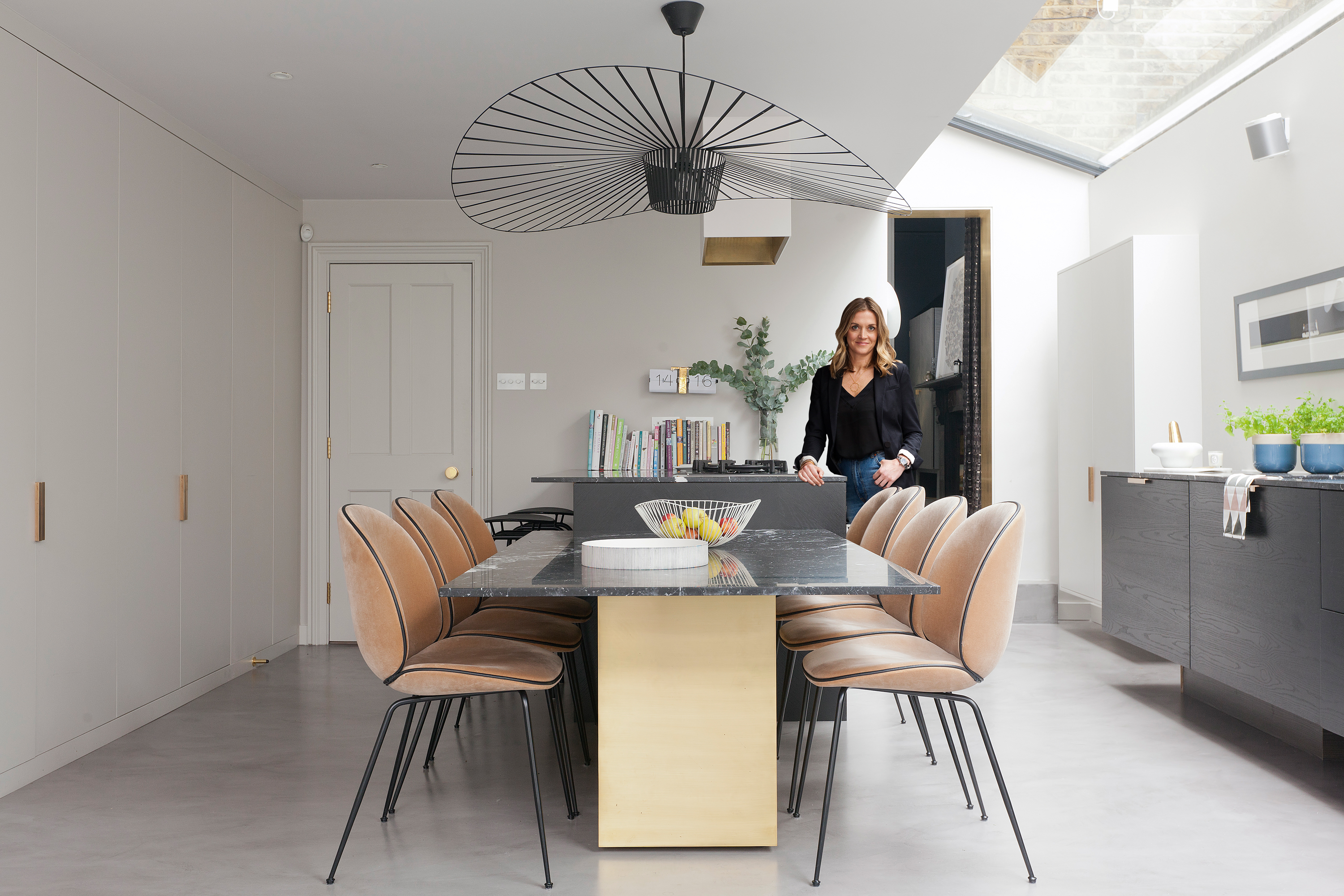
Looking to complete a home transformation any time soon? Be inspired by how the owners of this period home created a luxurious, contemporary feel that's child-friendly, too.
And don't miss our extension pages for plenty of practical advice and inspiration.
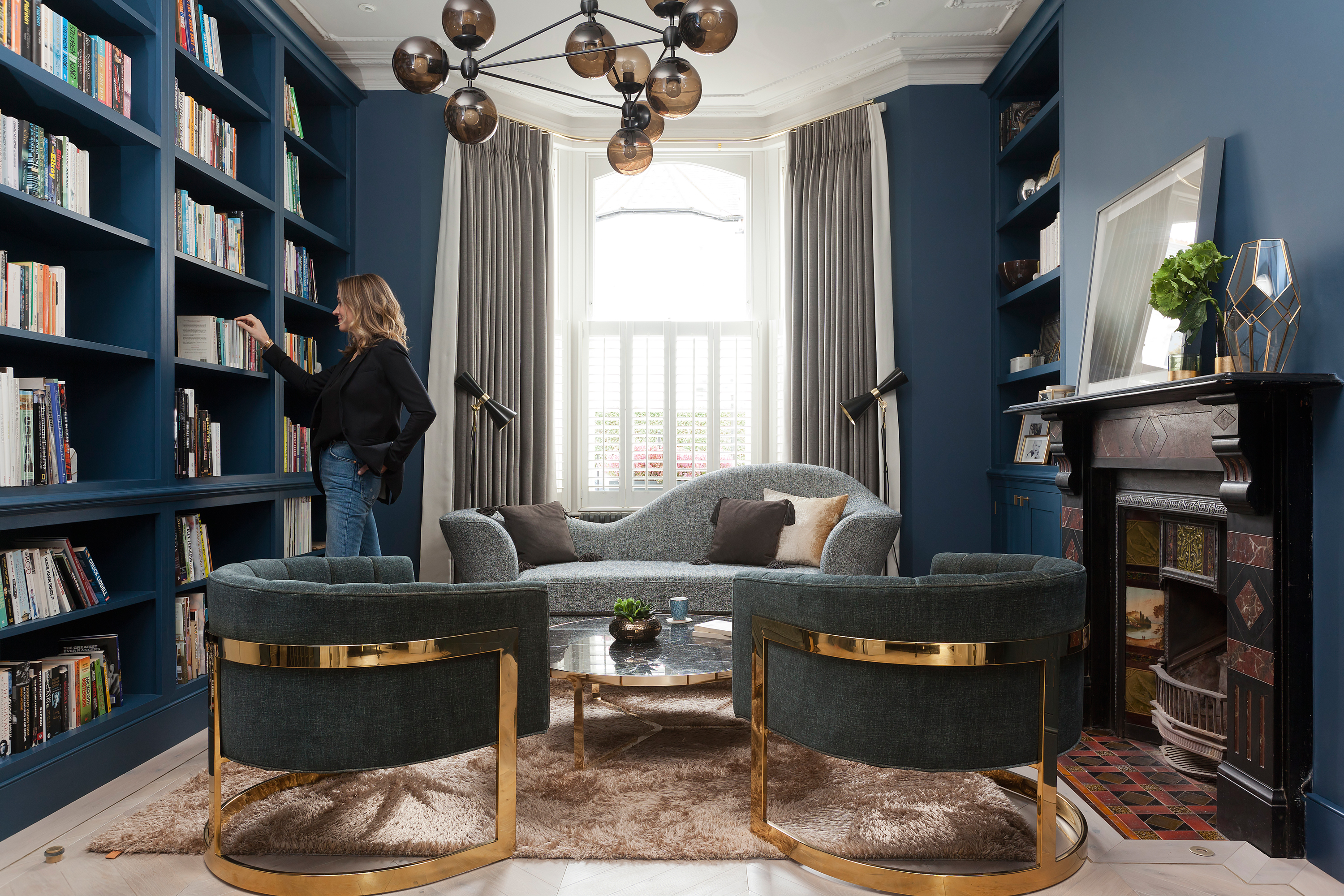
Bespoke bookcases and alcove shelving by Vialle & Co have provided a home for Gav's extensive collection of books, while the walls and woodwork have been painted in Farrow & Ball's Stiffkey Blue for an opulent look. Jess had the two chairs in Brochier fabric shipped over from American store ModShop. Chaise sofa in De le Quona fabric, Gubi. Ceiling light, Roll & Hill. Floor lamps, Mullan Lighting. Rug, Kasthall. Curtain fabric, Dedar
'Using an interior designer pushed my boundaries and made me bolder,’ reveals Jess, who’d taken on the styling herself in previous homes but brought in Nina Maklin through the agency Interior Designers to oversee the redesign of her London home. ‘She helped me create a place that’s child friendly yet also luxurious with a bit of drama.’
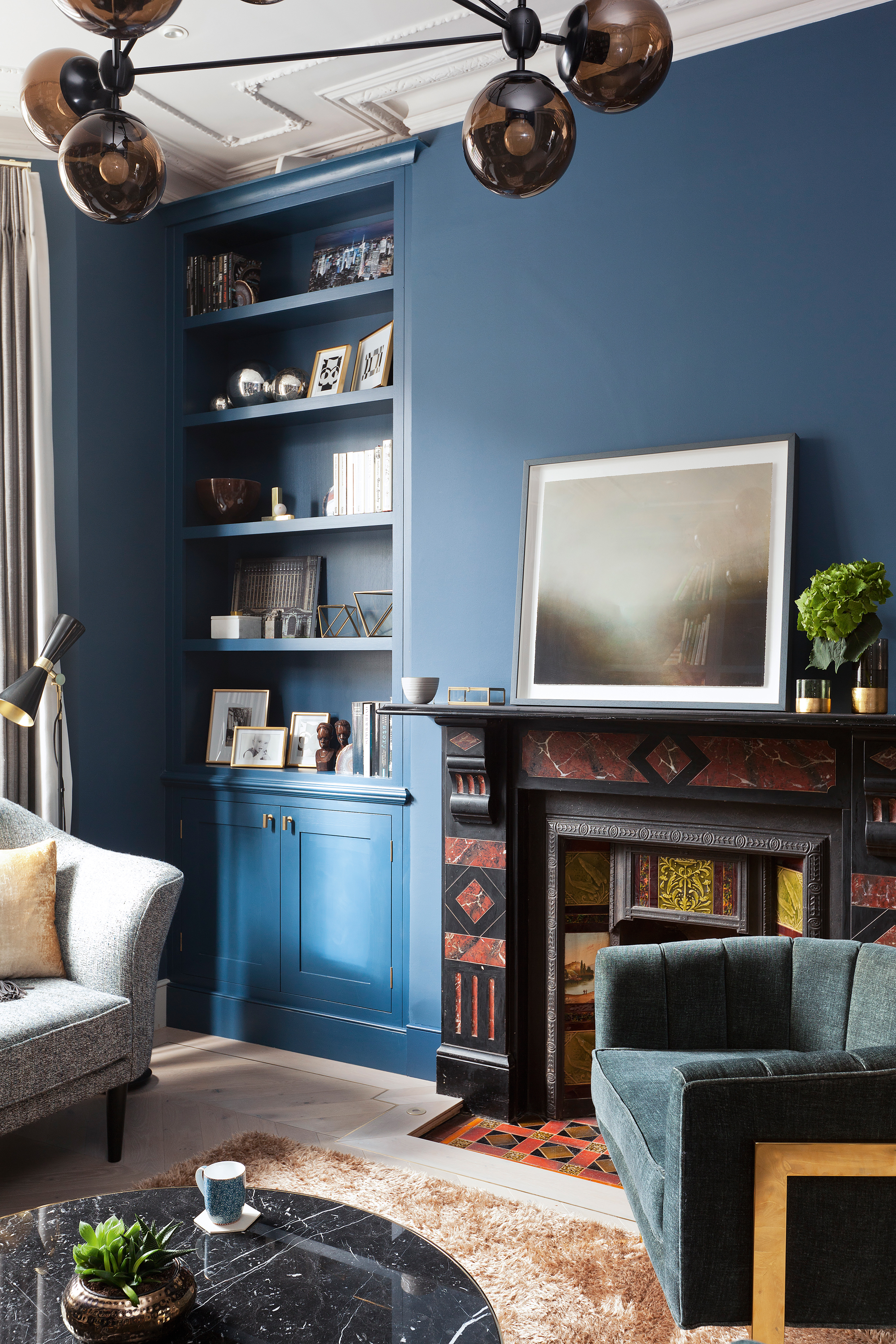
The characterful Victorian fireplaces were retained. Jess has dressed this one up with artwork by Richard Baldock from Northcote Gallery and accessories from West Elm
Jess and Gav lived in nearby Earlsfield for seven years before buying a Victorian terraced house in Clapham in April 2011.
‘Although it had already been extended into the loft, the décor hadn’t been touched in years and there were moths in the carpets,’ says Jess. ‘We spent around £60,000 just to make it liveable – replacing the carpets and bathrooms, as well as replastering and redecorating. However, we only painted the kitchen walls and cabinets as we planned to extend.’
Project notes
The owners: Jess Reoch, a HR director at a bank, her husband Gav, a stay-at-home dad and writer, and their son Louie, two
The property: A three-storey, five-bedroom Victorian house in Clapham, London
Total project cost: £225,500
In 2013, the couple temporarily relocated to New York for Jess’s job, so rented out their home for almost three years.
Keen to get the new addition built before they came back to the UK in 2016, they contacted the Royal Institute of British Architects and started talking to members the year before they returned. ‘We decided to stop renting out the house and give ourselves six months to transform it,’ says Jess.
The couple chose architects HollandGreen Architecture and Interiors who drew up plans to extend into the side return and rear garden to create a bigger kitchen-diner/family room with a glazed sloping roof and sliding doors.
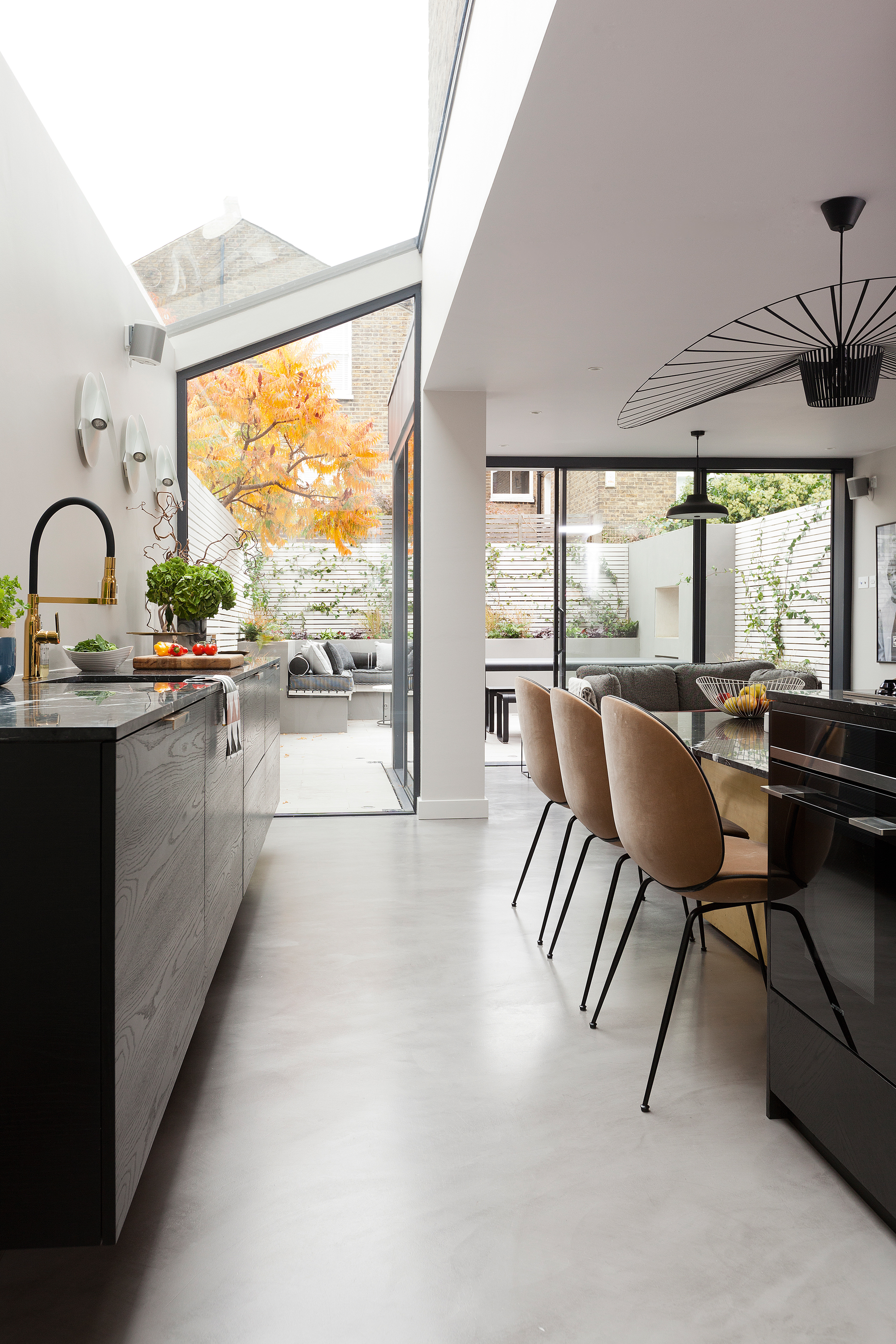
A fully glazed sloping roof and sliding doors to the garden more than compensate for losing the window on the side wall. Glazing, Reynaers. Kitchen cabinetry, Vialle & Co. MicroCrete floor, The Resin Floor Co
‘I needed to hire an interior designer, too, as, with a new baby and a busy job, there wasn’t time to pull everything together myself,’ Jess explains. ‘Nina just instantly got my style. I trusted her to create an entertaining space with wow factor that didn’t make people feel uncomfortable.’

In the kitchen-diner, an island with bar stools is great for snacks and breakfast, while the dining table attached to it has a matching work surface. Bespoke cabinetry and handles, Vialle & Co. Walls painted in Peignoir by Farrow & Ball. Gubi Beettle Velluto chairs and Petite Friture Vertigo Grand pendant light, both Viaduct
With Jess in New York, planning was done via Skype with the odd face-to-face meeting when she visited the UK. ‘I once met with Nina at the airport between flights,’ she says. ‘And my brother brought decorating samples when he came to visit us.’
Nina’s aim was to create clear, separate areas for every aspect of Jess and Gav’s life, including adult zones like the library and master bedroom, a snug/TV room for movie nights, and a kitchen-diner which would be the main family area.
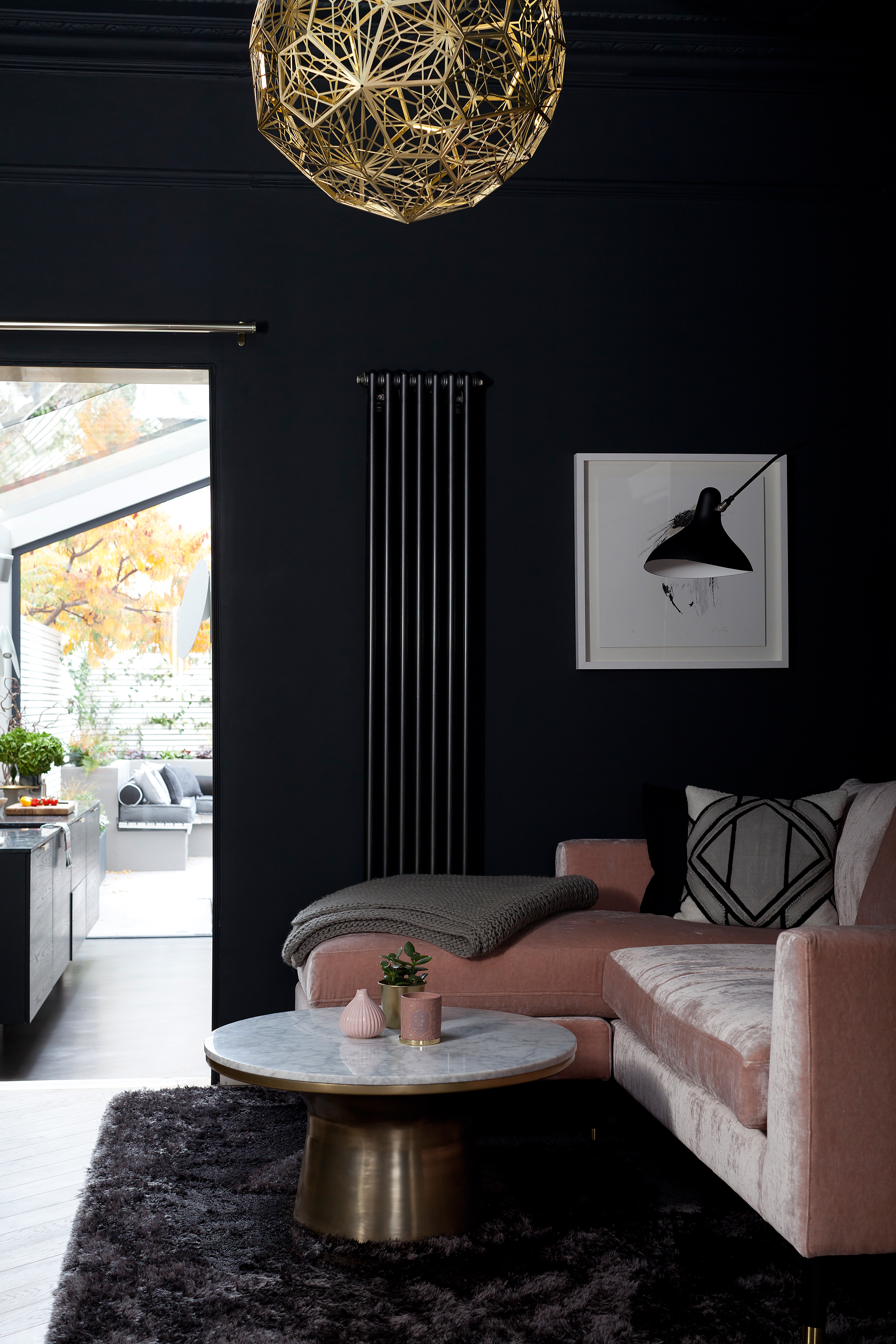
‘Too many people are afraid to have a luxurious home for fear of their children destroying it, but choosing the right materials can solve this issue,’ explains Nina. ‘ For example, using wipeable velvet on the dining chairs, which even tomato sauce can’t destroy, or fabrics with a slight pattern so you can’t see the dirt. We put inexpensive rugs in areas prone to mess, as well as using dark paint that hides sticky fingers but still provides that glamorous feel.’
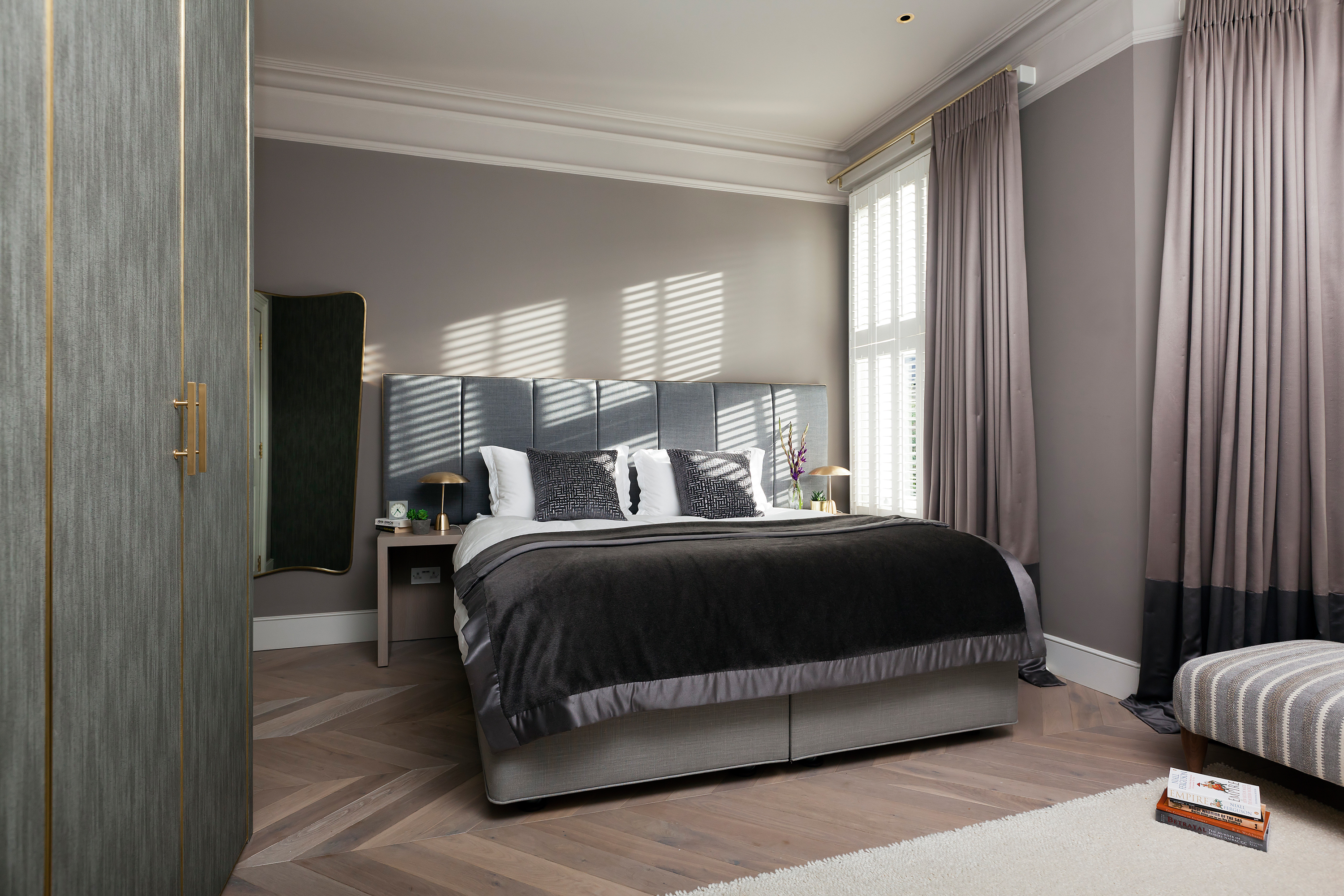
Jess wanted a hotel-luxe feel, which has been achieved with a plush headboard made by Vialle & Co for a V Spring bed from And So To Bed. Walls painted in Mole's Breath, Farrow & Ball. Bedside lamps, John Lewis. Grey cushions, West Elm. Full-length mirror, Loaf
In the kitchen, everything’s hidden away behind floor-to-ceiling cabinets along one wall. ‘It looks more like furniture than a typical kitchen as it has floating units on one side and a dining area that extends from the island,’ says Jess.
‘I wanted a concrete floor but Nina suggested MicroCrete which has added polymers, so it’s very durable, slip resistant and less prone to cracking. She also matched the patio tiles and kitchen floor for a seamless flow between the spaces.’
Costs
Building and refurbishment work £150,000
Glazing £30,000
Kitchen £30,000
MicroCrete flooring £8,500
Appliances £7,000
Total £225,500
Although most of the budget was spent on the ground floor, upstairs Nina changed the flooring to match the rest of the house, added storage and helped Jess redesign the bedrooms.
‘I wanted a hotel-luxe look in the master bedroom and a New York theme in Louie’s room since he was born there,’ says Jess. ‘Nina also sourced some amazing hexagonal tiles for the first-floor bathroom, and beautiful fabrics which I got made into curtains and blinds by Nicola Hayes.’
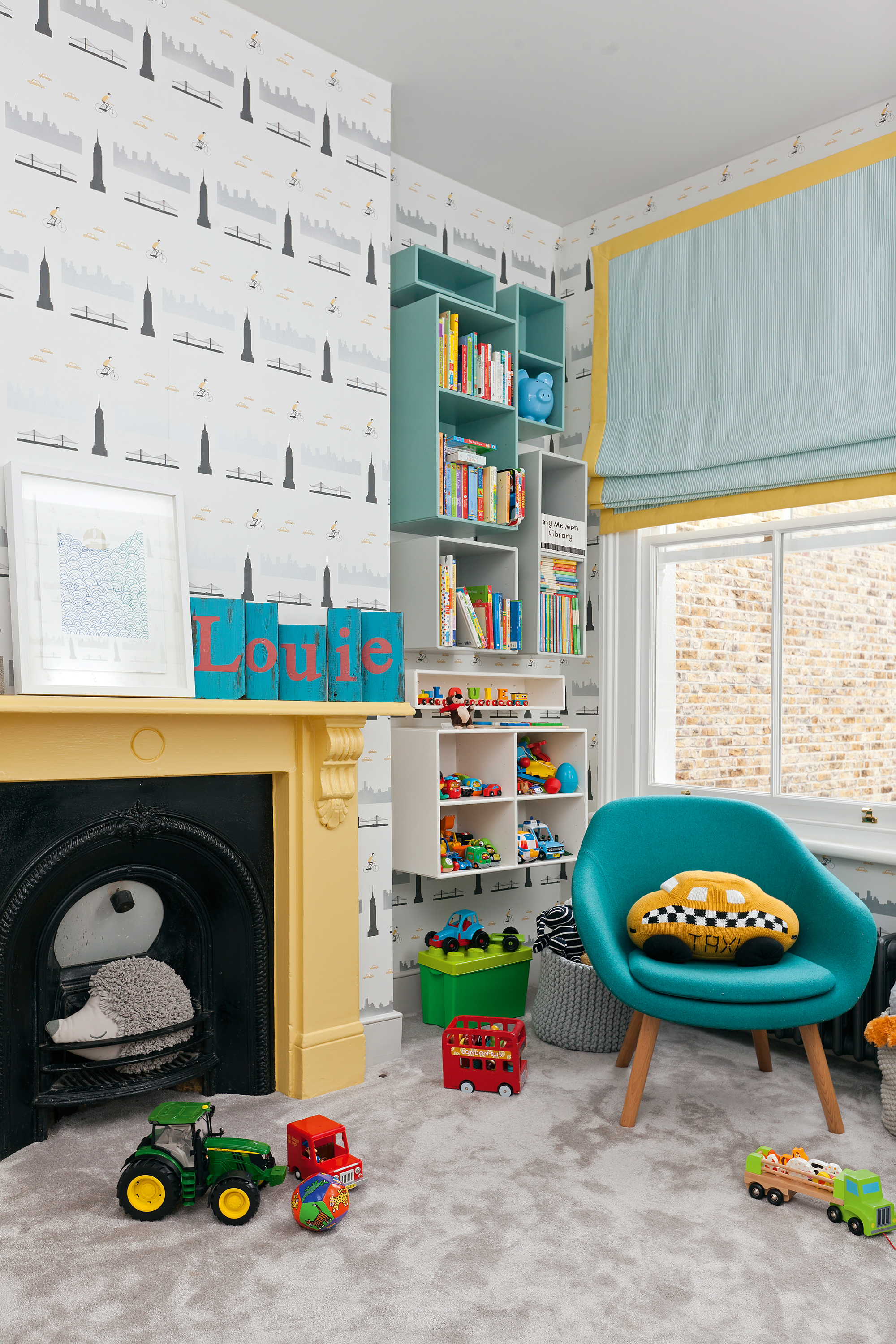
New York wallpaper from Wallpaper Direct reminds Louie of the city he was born in. The Oeuf taxi cushion also came from there. Chair, Hay. Blind in Romo fabric, John Lewis. Silver grey carpet, The Carpet Bureau. Fire surround painted in Citron 74 by Farrow & Ball. Wooden letters, Etsy. Montana shelving, Twenty Twenty One
Lighting designer Aimee Penny from Q Lighting planned a scheme which included large statement pieces to suit the high ceilings and spotlights with brass inside for the bedrooms and bathrooms.
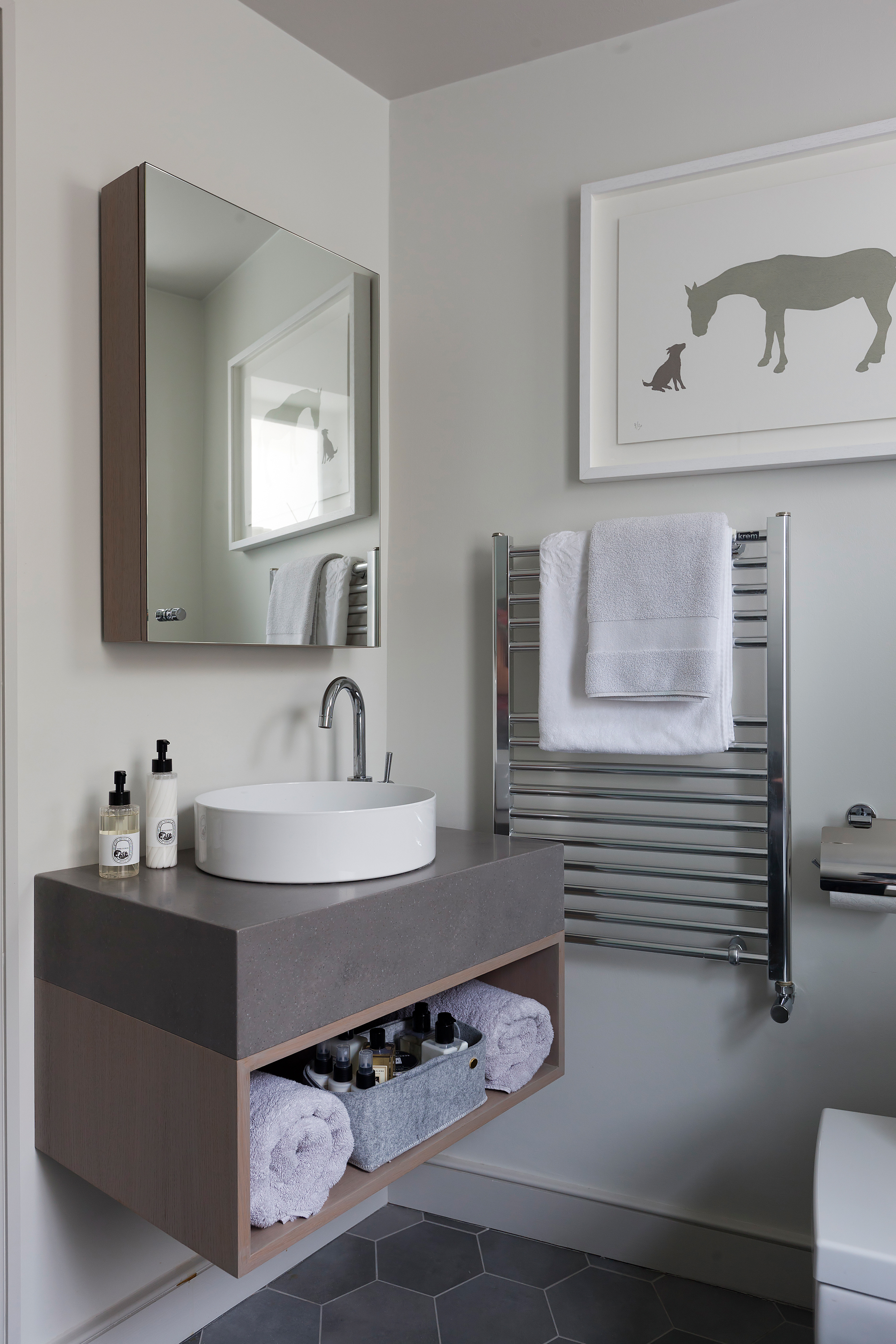
A floating vanity enhances the sense of space. Sandlot wall unit and mirrored cabinet, Vialle & Co. Walls painted in Strong White by Farrow & Ball. Basin, West One. Tap, Tapwell. Towel radiator, Castrads. Horse artwork, Northcote Gallery
Despite the upheaval and the challenges of staying in the loop while abroad, the couple are delighted with the new space. ‘We’ve probably spent twice as much as I’d planned,’ admits Jess. ‘But it’s more than paid for itself and I can imagine us staying here long term now.’
Contacts
Architect HollandGreen Architecture and Interiors
Interior designer Nina Maklin from Interior Designers
Bespoke joinery Vialle & Co
Lighting design Q Lighting
See more gorgeous real home transformations:
Join our newsletter
Get small space home decor ideas, celeb inspiration, DIY tips and more, straight to your inbox!