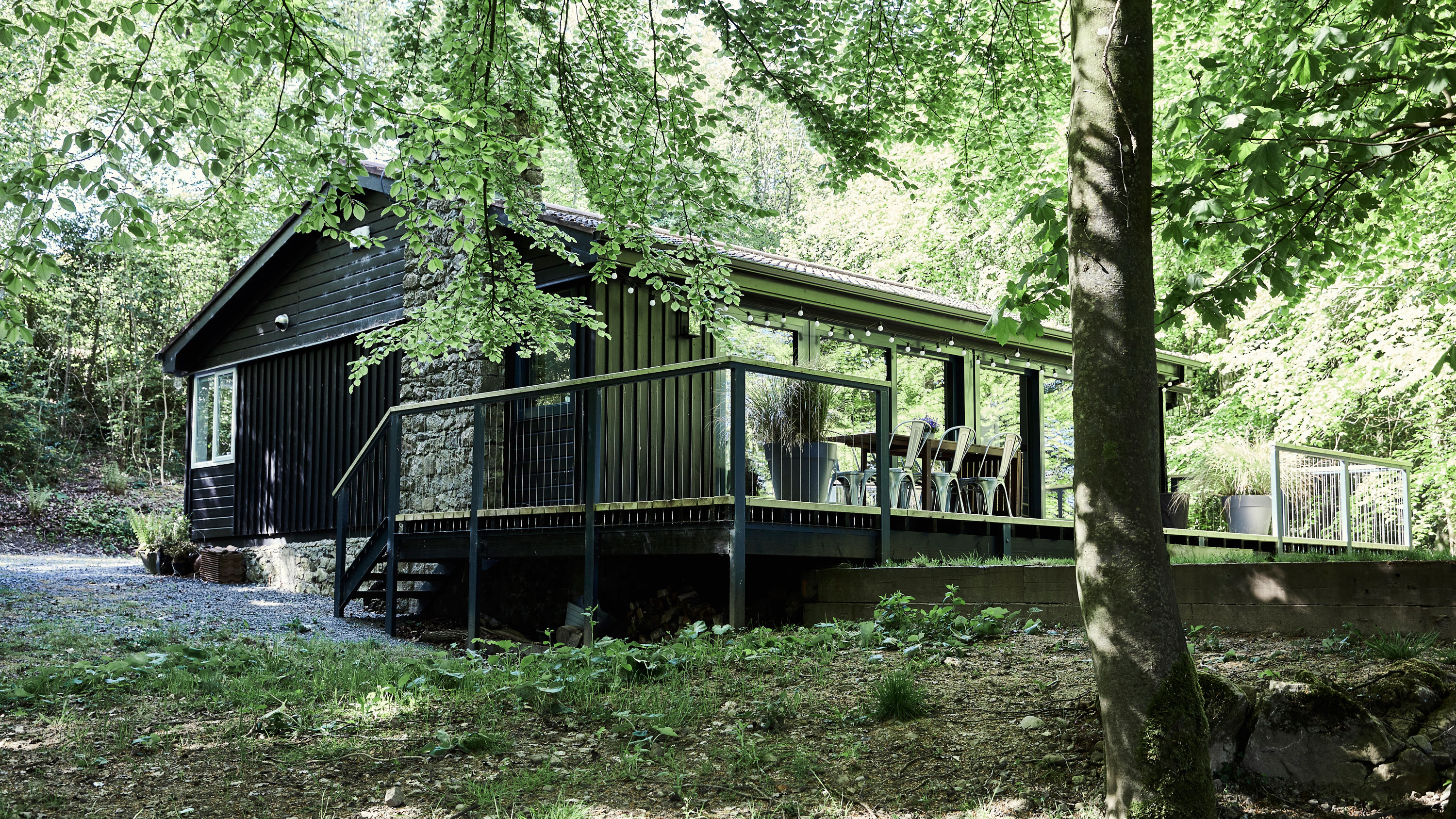
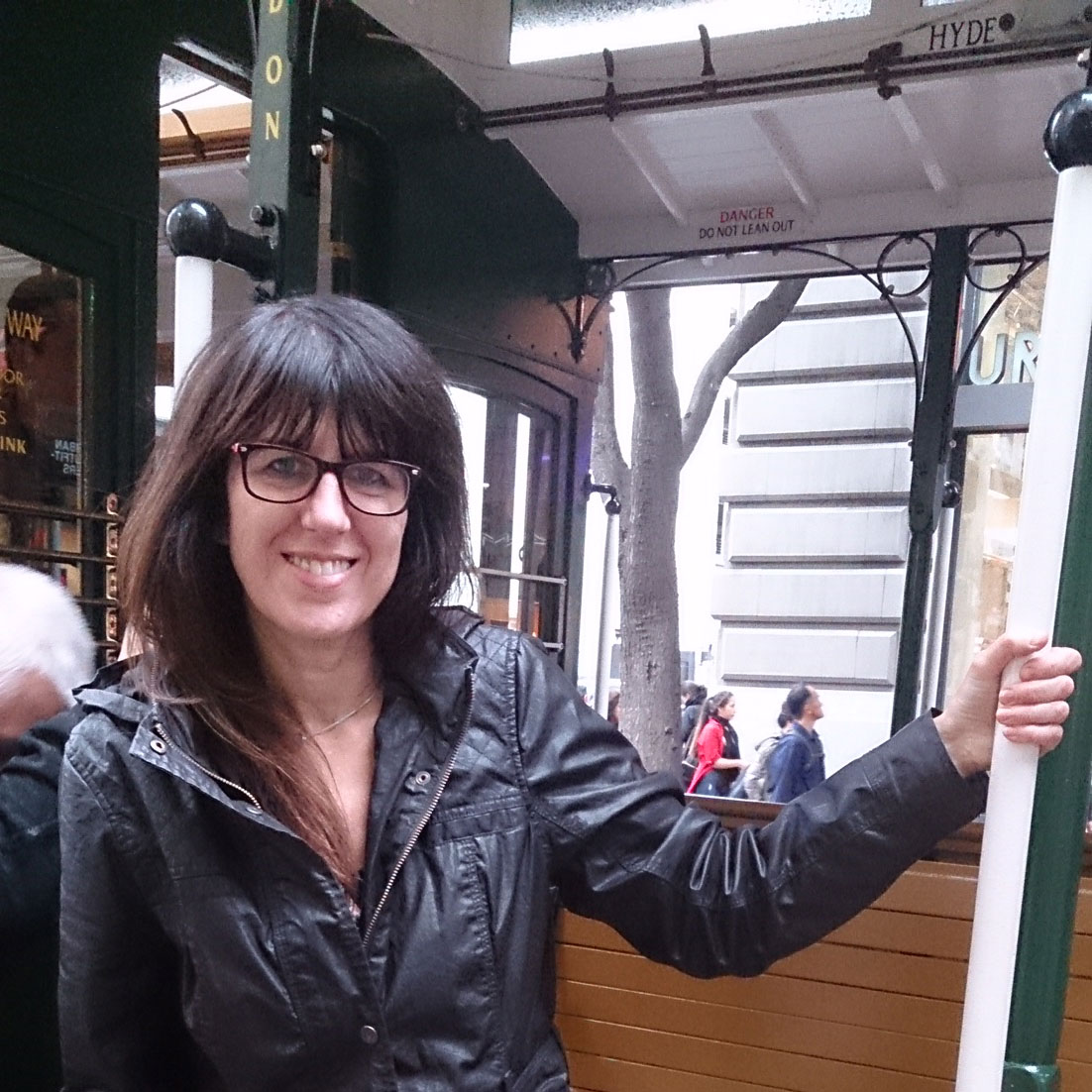
Need inspiration for a home transformation? This lakeside retreat is one of our favourite real home transformations. Read on to find out how the owners brought it to life.
With fond memories of childhood visits to this pretty lakeside wooden cabin, Egon was determined to keep hold of the property when he inherited it back in 2010.
‘As a child, I loved this cabin, but remember thinking it was a bit dark and cramped, and the windows weren’t big enough to enjoy the magical views,’ he says.
Project Notes
The owners: Egon Walesch, an interior designer, and Richard Goodwin, a management consultant
The property: A two-bedroom log cabin on the shores of Lough Ree, Co. West Meath, Ireland
Total project cost: £141,500
Egon and Richard knew that maximising the connection with the surrounding landscape was key to the success of any improvements. ‘We wanted the place to feel cosy, warm and inviting – a real home,’ says Egon. ‘I felt it should be a place you would yearn to return to.’
‘It took a few years to plan the layout and find the right builder,’ says Egon. ‘Most of those we approached didn’t understand what we wanted and thought we should knock down the cabin and build what they described as a “proper house”.’ A family friend eventually recommended Egon contact Liam Clancy, a local builder. ‘As soon as we met him, we knew he was the right person for the job,’ says Egon. ‘We had a sense that achieving a good result would be as important to him as it was to us.’
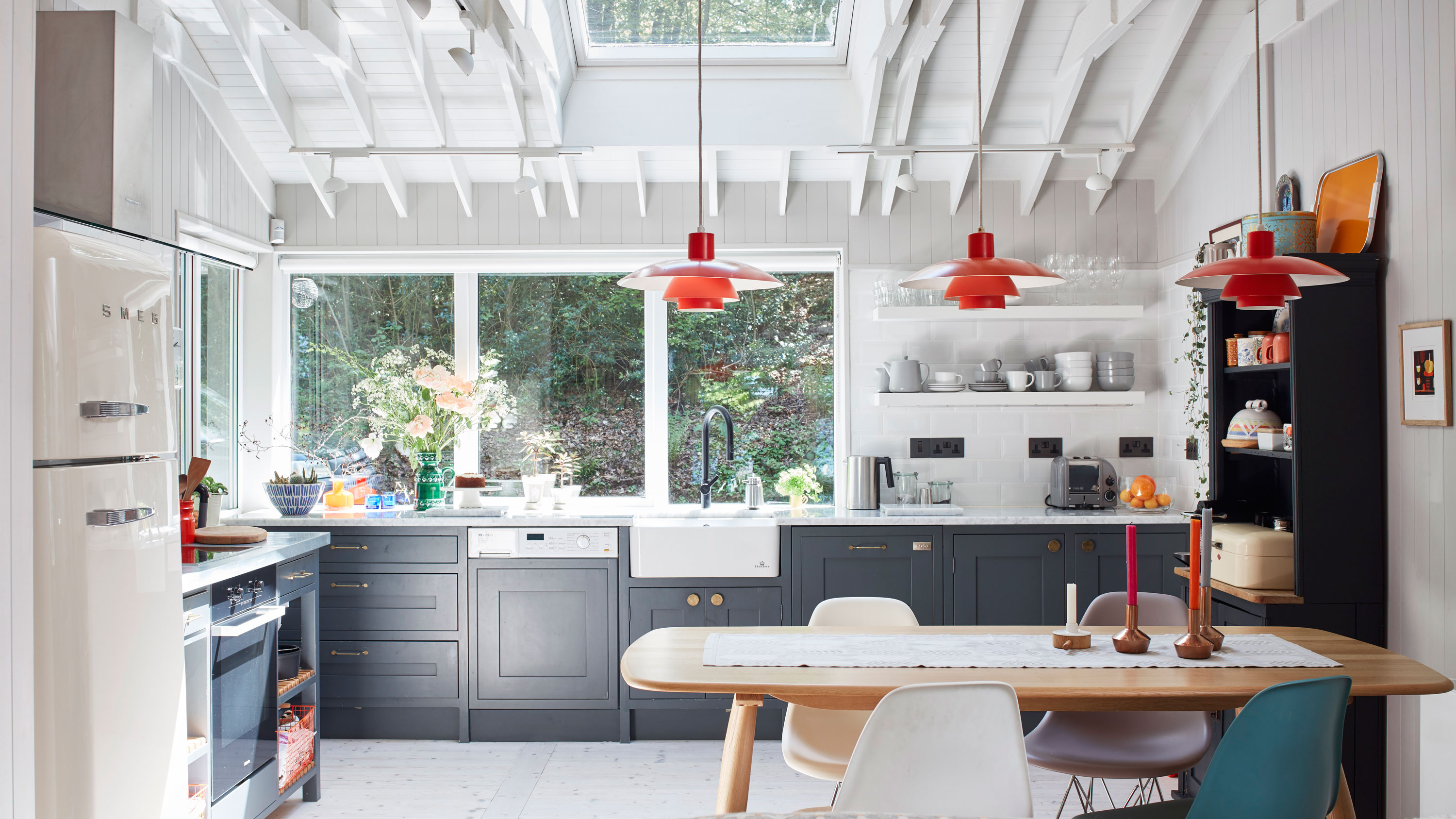
The ceiling supports in the new-look room catch the eye and make the space seem bigger. A new skylight along with the picture windows give a feeling of being embraced by nature. The bespoke kitchen by Jim Kelly is painted in Down Pipe by Farrow & Ball. Orange Louis Poulson pendant lamps, Finnish Design Shop. Butler sink, Chambord
Improving the layout
To oversee the 12-month project, Egon divided his time between London and Ireland, visiting the cabin once a month and staying on at critical times when he knew decisions would need to be made, and when the workmen needed an extra pair of hands to help on site.
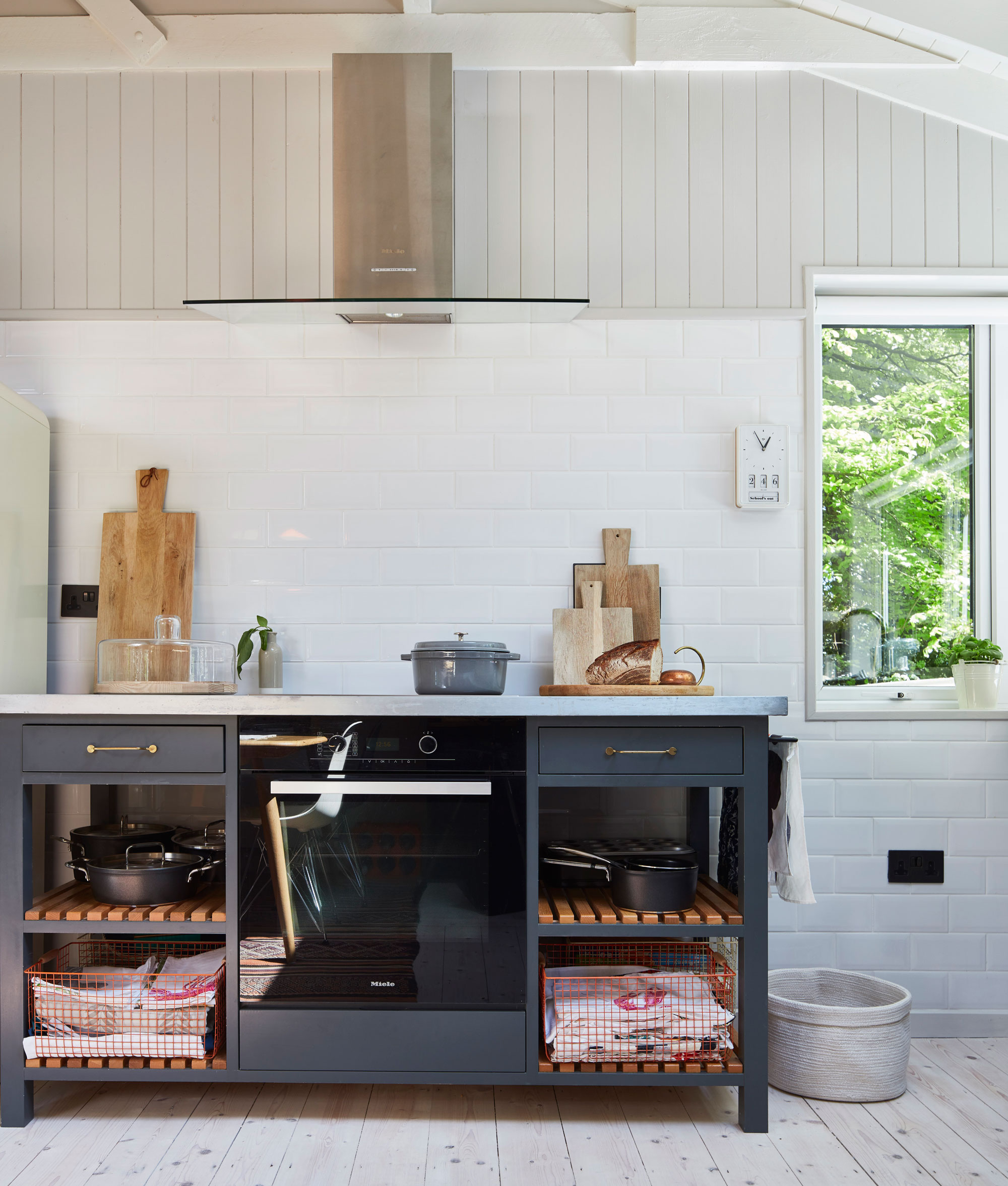
An oven and hob from the Miele Outlet Store are housed in a simple freestanding unit, painted in Farrow & Ball’s Down Pipe to match the rest of the kitchen; for similar, try Unfitted. Metro tiles from Fired Earth decorate the walls
Redesigning the interior of the property was essential to make the most of the views. A small hallway and lots of doors into separate rooms meant a great deal of space was wasted within the house. ‘We felt an open-plan living area would be best,’ explains Egon. ‘The internal walls were knocked down to create a large kitchen/dining/living space, and then the ceilings were removed to expose the rafters and create a sense of height and light.’
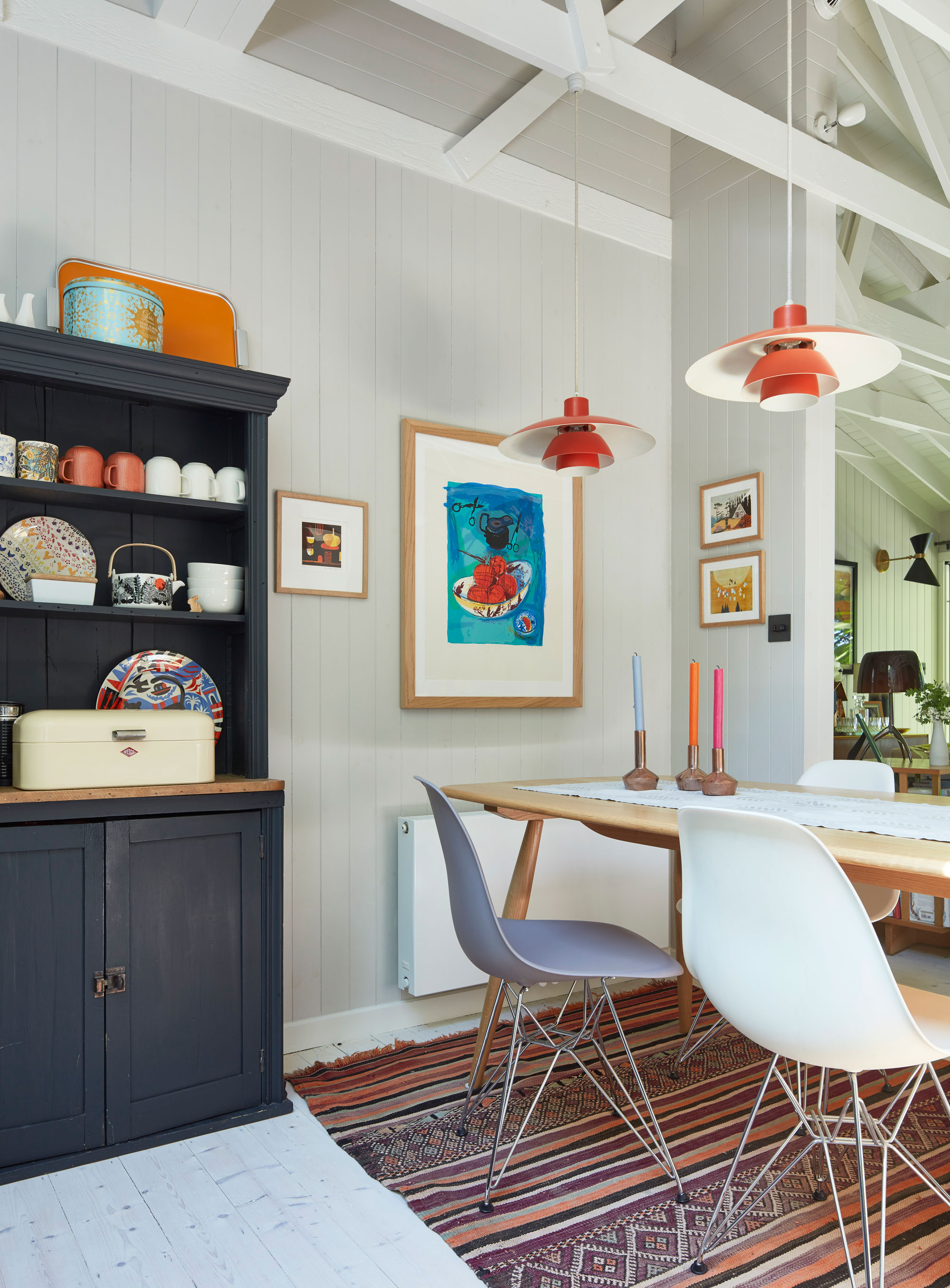
The Originals Plank dining table by Ercol and the Eames DSR chairs by Vitra are from Heal’s. For a similar dresser, try The Kitchen Dresser Company. For a similar rug, try Land of Rugs
All the original floorboards were sanded and repaired where needed, and the whole cabin was rewired and replumbed to bring it up to modern standards. For a smart finish, the walls were clad in tongue and groove panelling, and a new kitchen was fitted to make a more modern centre to the house.
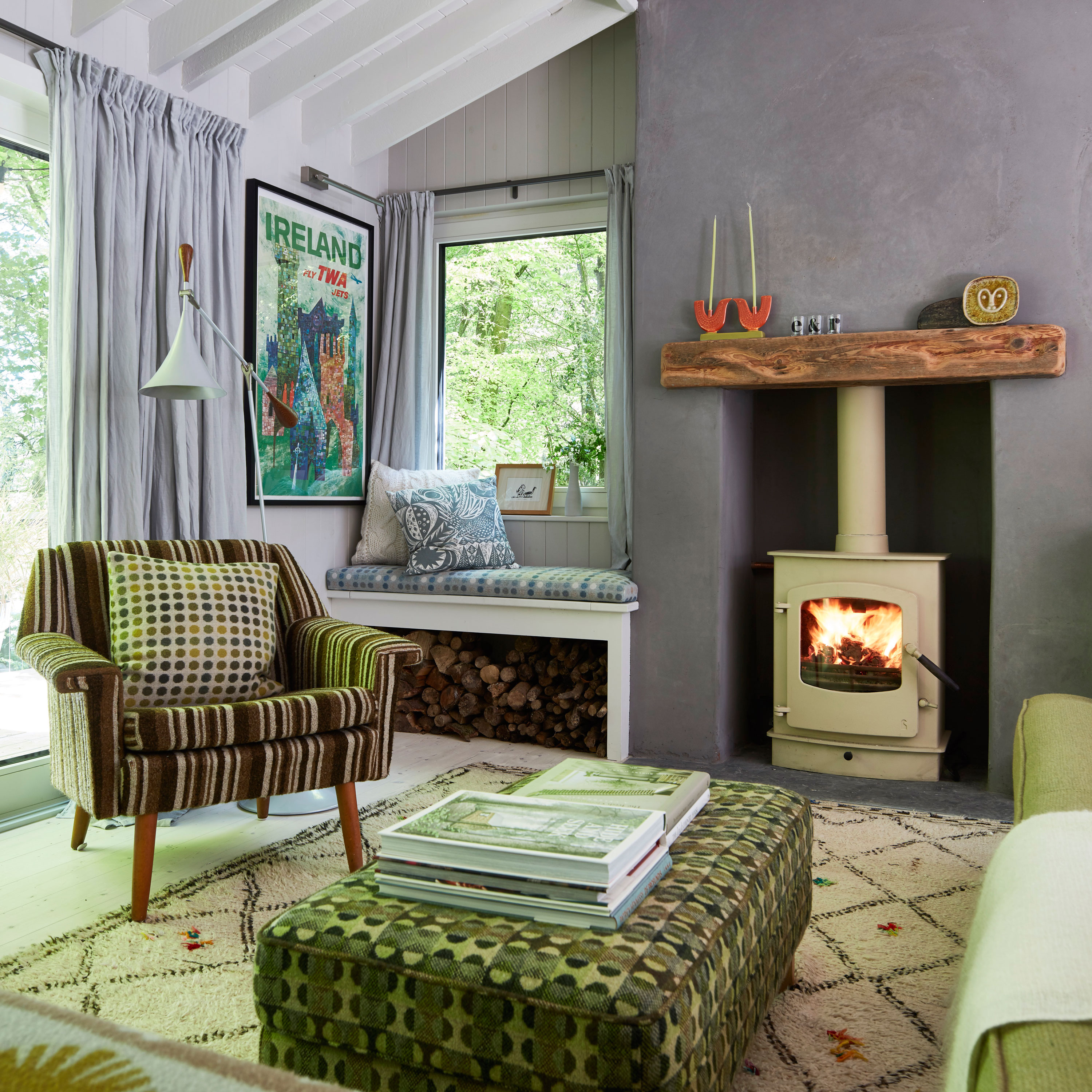
The newly fitted wood-burning 2B Cove stove from Charnwood ensures the cabin is cosy in the cooler months. The chimney breast is plastered in Storm by Clayworks Natural Plasters. The vintage armchair was an Ebay find. The cushion is Mondo spot from Melin Tregwynt. Vintage Beni Ouarian Moroccan rug, Beldi Rugs
Adding space
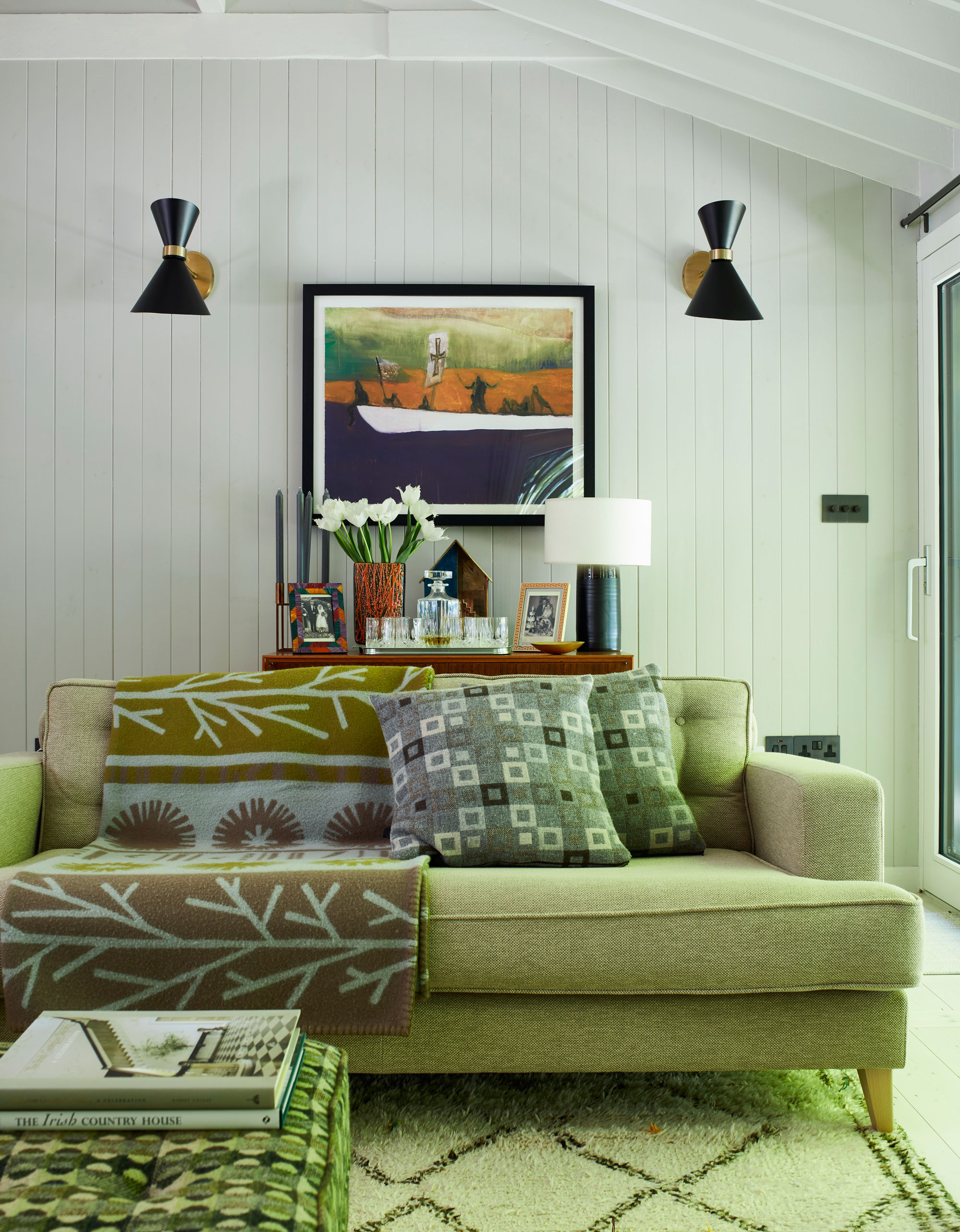
Shades of green in the furnishings reflect the lush landscape. The Mistral sofa is from Heal’s. The Mistral footstool is covered in Luna Apple fabric and the cushions in Madison Grey, both by Melin Tregwynt. The Peggy wall lights are from Holloways of Ludlow
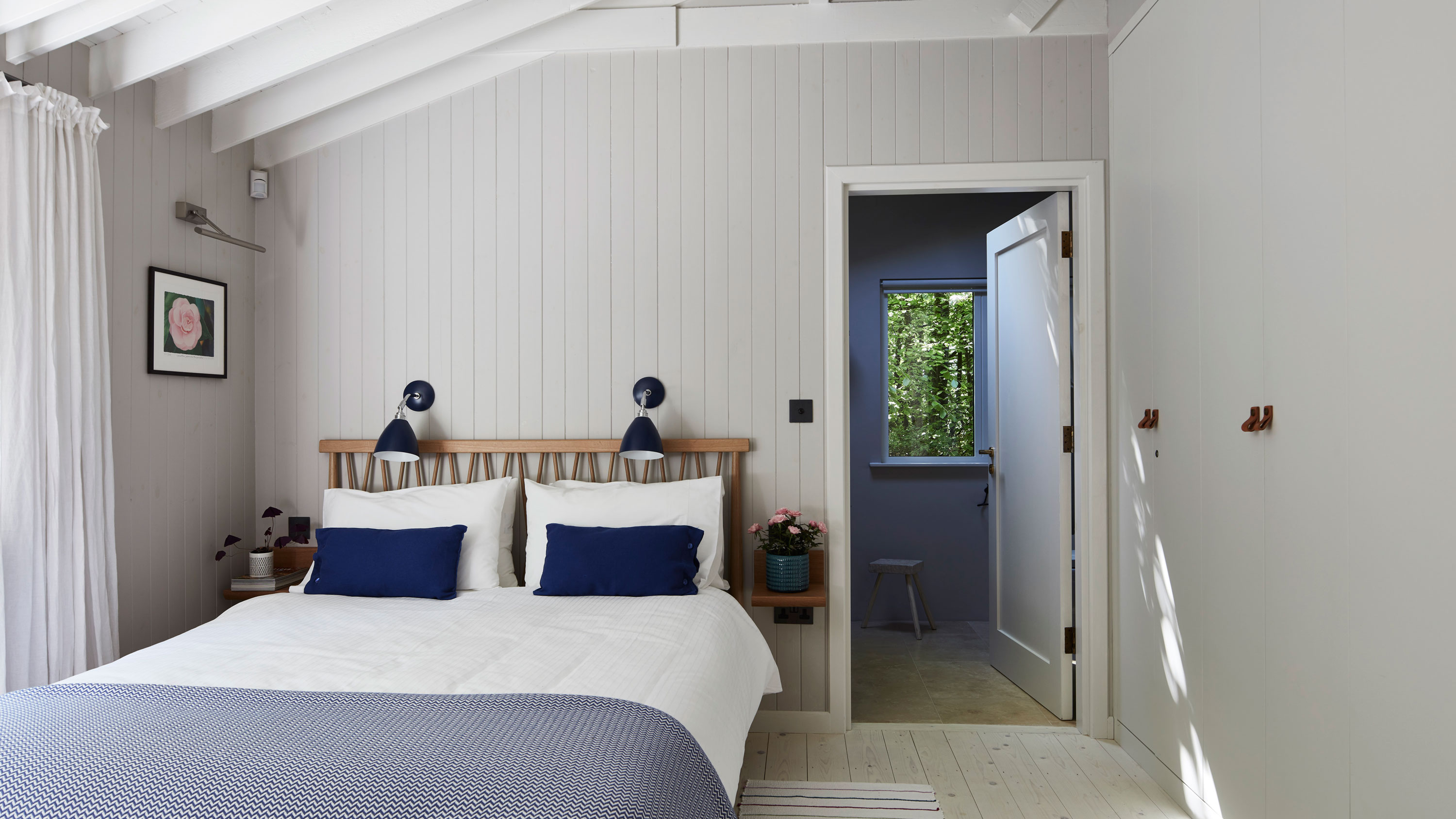
To keep this room lovely and light, the walls are painted in Cornforth White by Farrow & Ball. The Chiltern bed by Ercol is from John Lewis. Task short wall lights, Original BTC. Duvet cover and rug, Zara Home
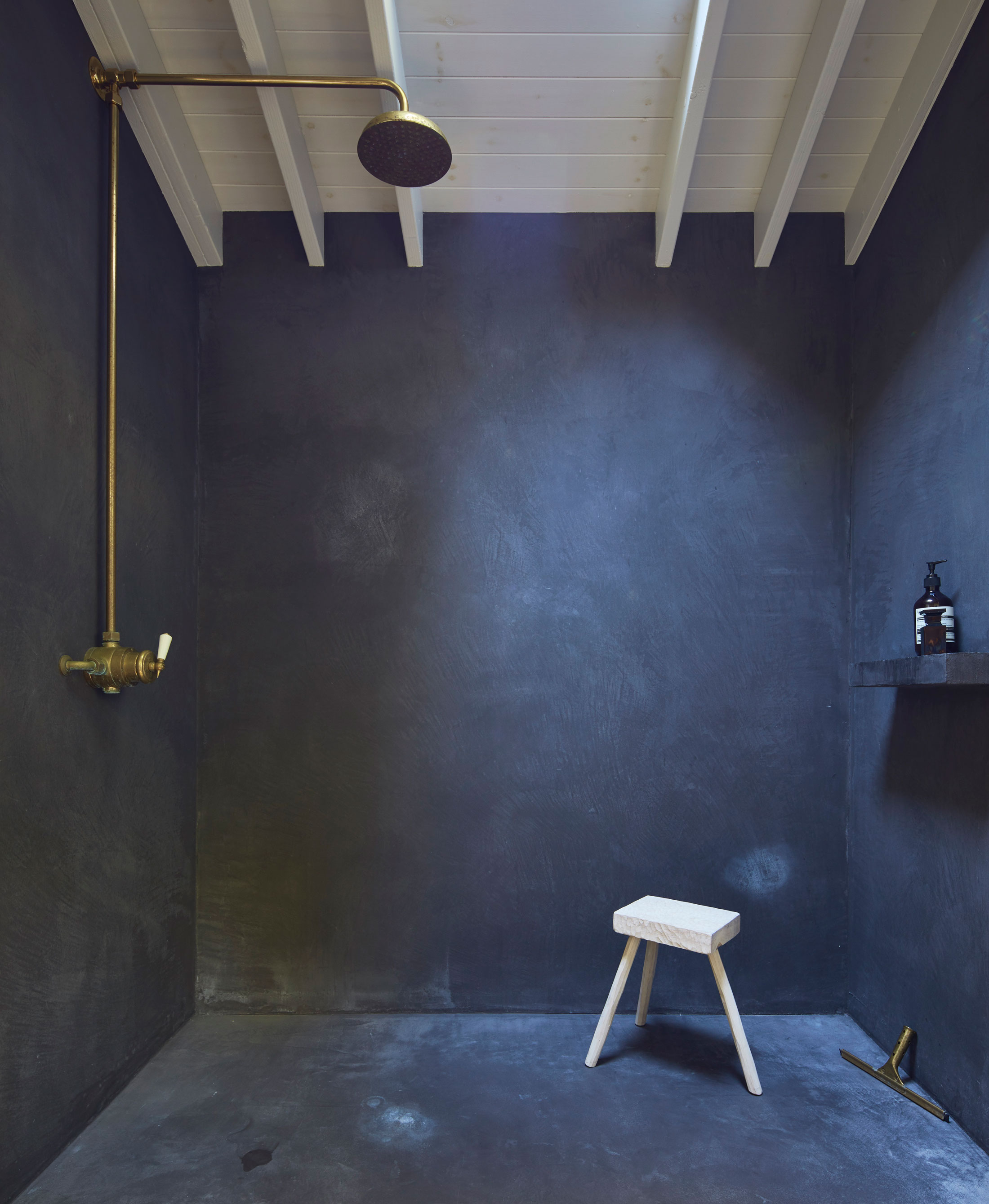
The new shower room is made watertight with Walls2floor waterproof plaster; for similar, try Sphere8. The brass shower and rose are from Barber Wilsons & Co
Extending one side of the house made it possible to create space for two en suite bathrooms. ‘The original bathrooms had been between the two bedrooms, and were impossibly narrow,’ says Egon. ‘By adding the new extension we transformed the bedrooms, which have views into the new bathrooms,’ he adds. ‘I’m a great believer in making interesting viewpoints through rooms rather than always closing them off with doors.’
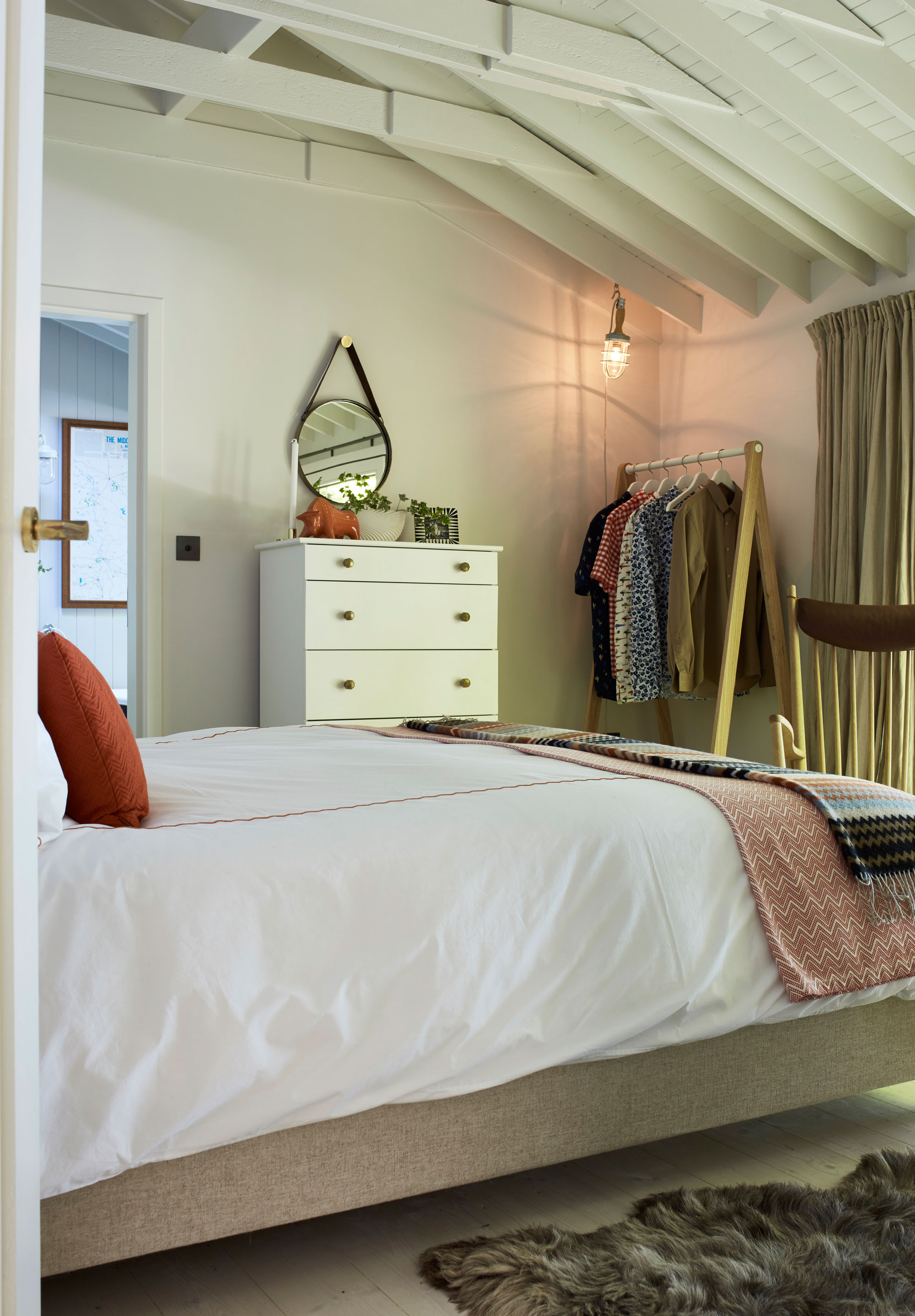
The bed and round mirror are from John Lewis. The Tarva chest of drawers is from Ikea
Making the cabin cosy all year round was an important factor in the revamp, so the roof, walls and floors are heavily insulated and all the newly fitted windows and full-length sliding doors are triple glazed. ‘The new glazing is on the side of the house facing the lake, so we can enjoy the views from the master bedroom and main living space,’ says Egon.
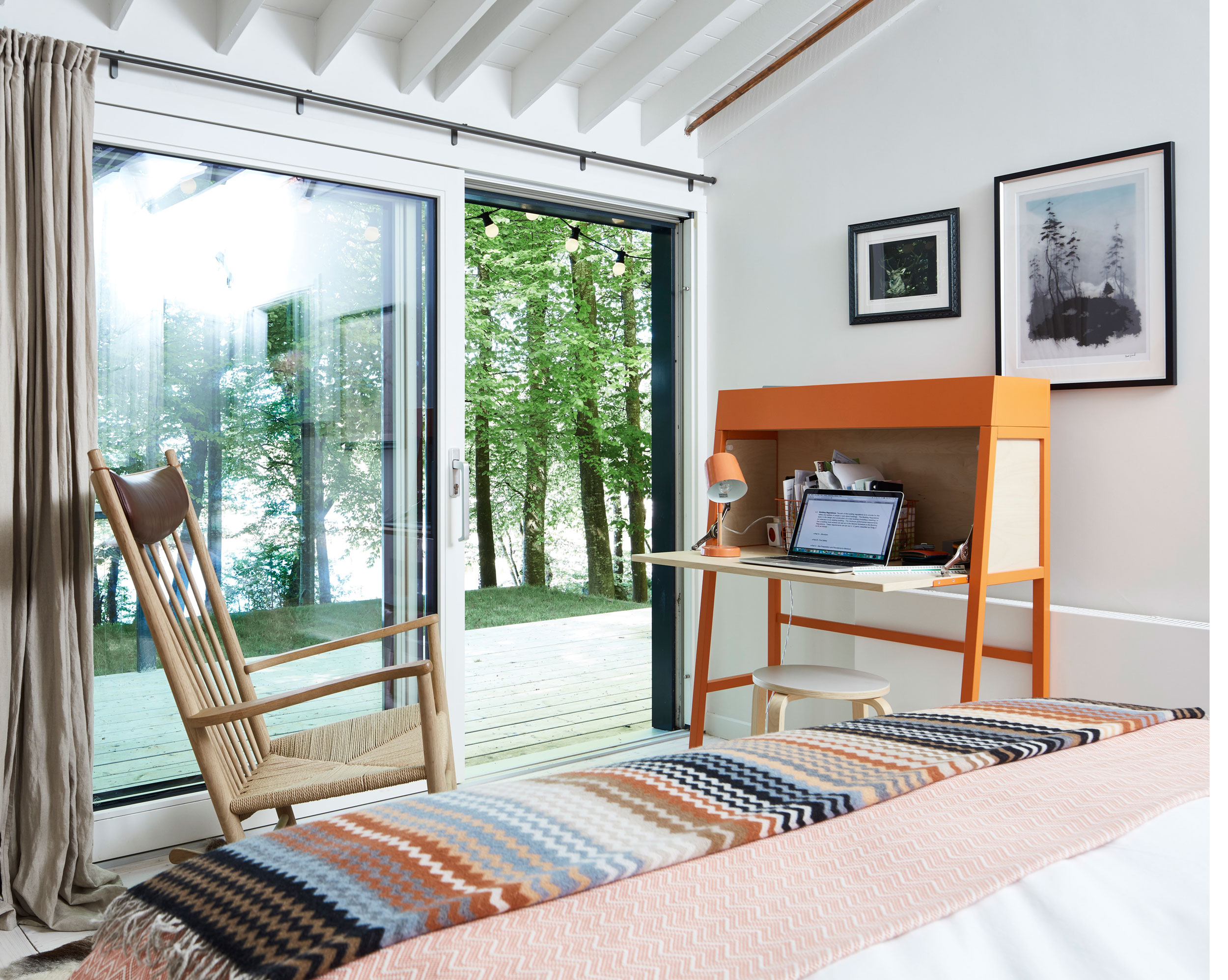
The couple fitted an energy-efficient heating system and a wood-burning stove. ‘We also installed some electric radiators and a remote access system so we can control the heating and lighting when we are away,’ says Egon. ‘We can turn on the heat and lights before we arrive from London, so we never have to turn up to a cold, dark house.’
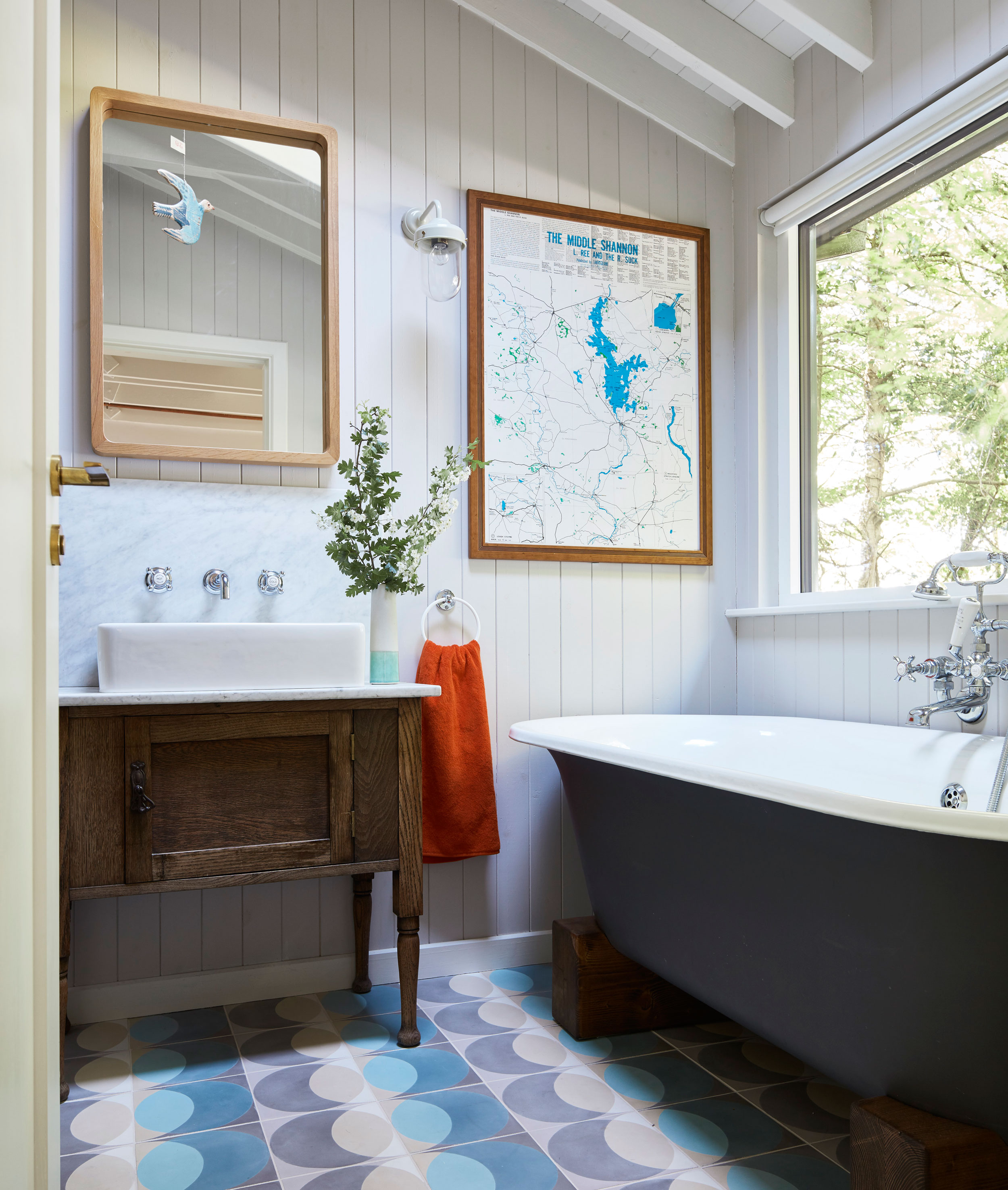
The Tivoli bath and taps from Aston Matthews are positioned below the window to make the most of the view. The Ellipse floor tiles are by Lindsey Lang. The old washstand was sourced from Ebay and fitted with a basin by Duravit. The mirror is from John Lewis
‘Internal walls were knocked down to create a large kitchen/dining/living space, and the ceilings removed to expose the rafters and create a sense of height and light’
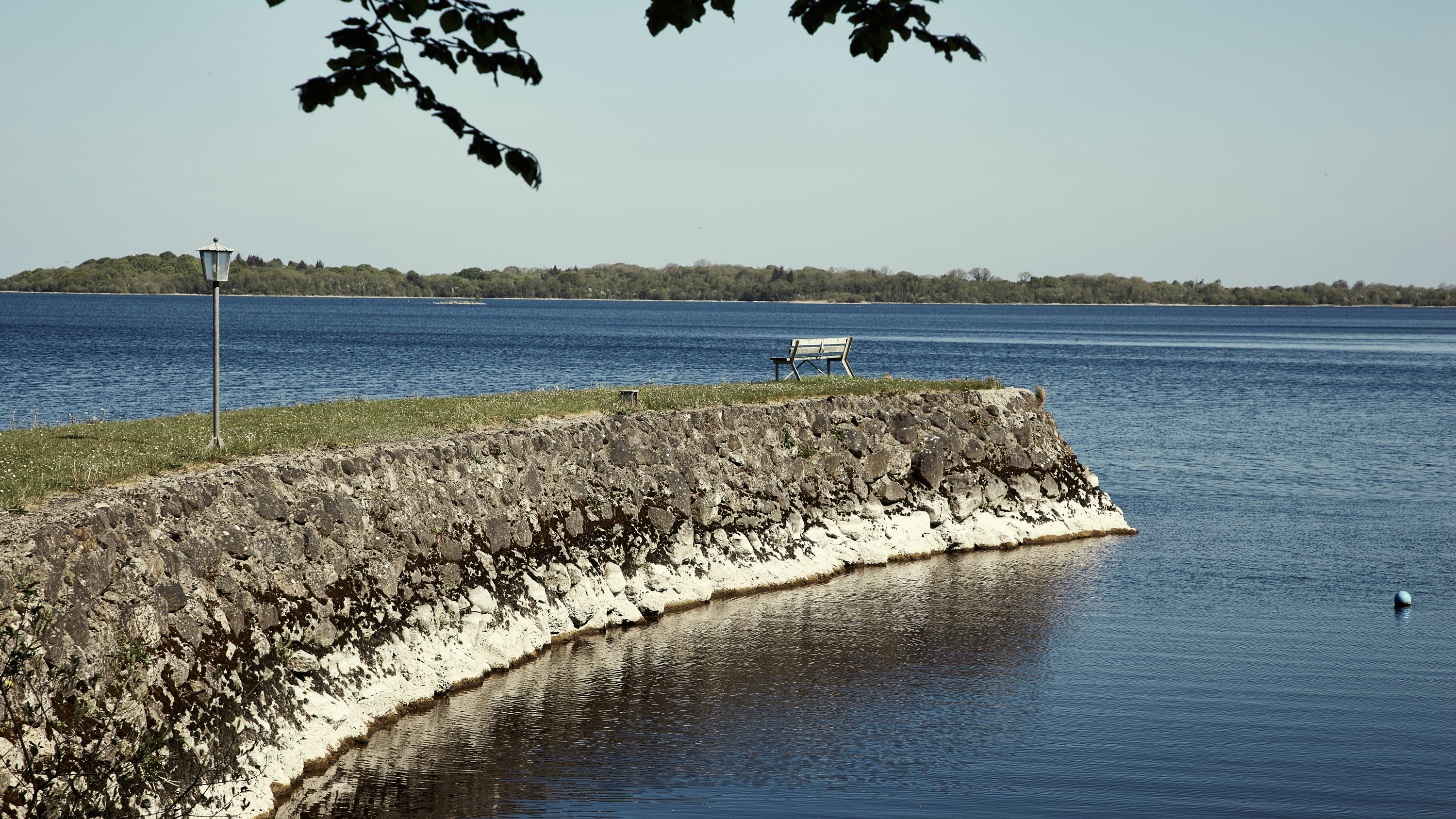
The view from the cabin on the shores of Lough Ree in Co. West Meath is stunning
When it came to the décor and furnishings, Egon chose a fairly neutral palette, and then mixed in lots of natural tones, textures and a few bright pops of colour. ‘I’m a big fan of mid-century architecture and design. Seeing as the cabin was built in the mid-1960s it made sense to furnish it with pieces from that period,’ he explains. ‘I love the mix of old and new. It was great to match pieces from auctions and antique shop with contemporary art and design.’
The transformed cabin is somewhere the pair now look forward to spending time in. ‘There is something very rewarding about making something beautiful with a small sustainable footprint,’ says Egon. ‘It’s a home that offers us everything we need. It’s so relaxing, as soon as you arrive here, you can feel the stresses of modern life fade away.’
Costs & Contacts
Building work £101,000
Furniture £12,500
Bathrooms £10,000
Decorating £7,000
Lighting £5,750
Kitchen £5,250
Total £141,500
Purchase cost in 1976 around £11,000
Current value around £165,000
Profit potential £12,500
Interior design: Egon Walesch Interiors 07739 009778, egondesign.co.uk
Sliding doors: Exclusive Wood Company, +353 87 657 8590
Shower room: Barbara Wilsons & Co, 020 8888 3461, barwil.co.uk
Bath: Aston Matthews, 020 7226 7220, astonmatthews.co.uk
More real home transformations to enjoy:
Join our newsletter
Get small space home decor ideas, celeb inspiration, DIY tips and more, straight to your inbox!

Alison is Assistant Editor on Real Homes magazine. She previously worked on national newspapers, in later years as a film critic and has also written on property, fashion and lifestyle. Having recently purchased a Victorian property in severe need of some updating, much of her time is spent solving the usual issues renovators encounter.