

Have you ever walked into a house and thought, ‘This is the one’? If you’re lucky, you’ll know that feeling of being instantly at home in a property, no matter what state it’s in.
For Jason and his husband, Kevin, the instinctual attraction to their Victorian Brighton home led them to snap it up immediately, despite the huge renovation challenge it posed.
It’s that connection, and Jason’s passion for interior design, that speaks through the couple’s home. Taking careful steps to retain the period characters of the property and decorate in keeping with its era, they’ve restored the house’s grandeur – yet they’ve not been afraid to bring it into this century, too, with modern glazing and striking contemporary art.
Read on to find out how they did it, then head to our completed projects page for more real-life inspiration.
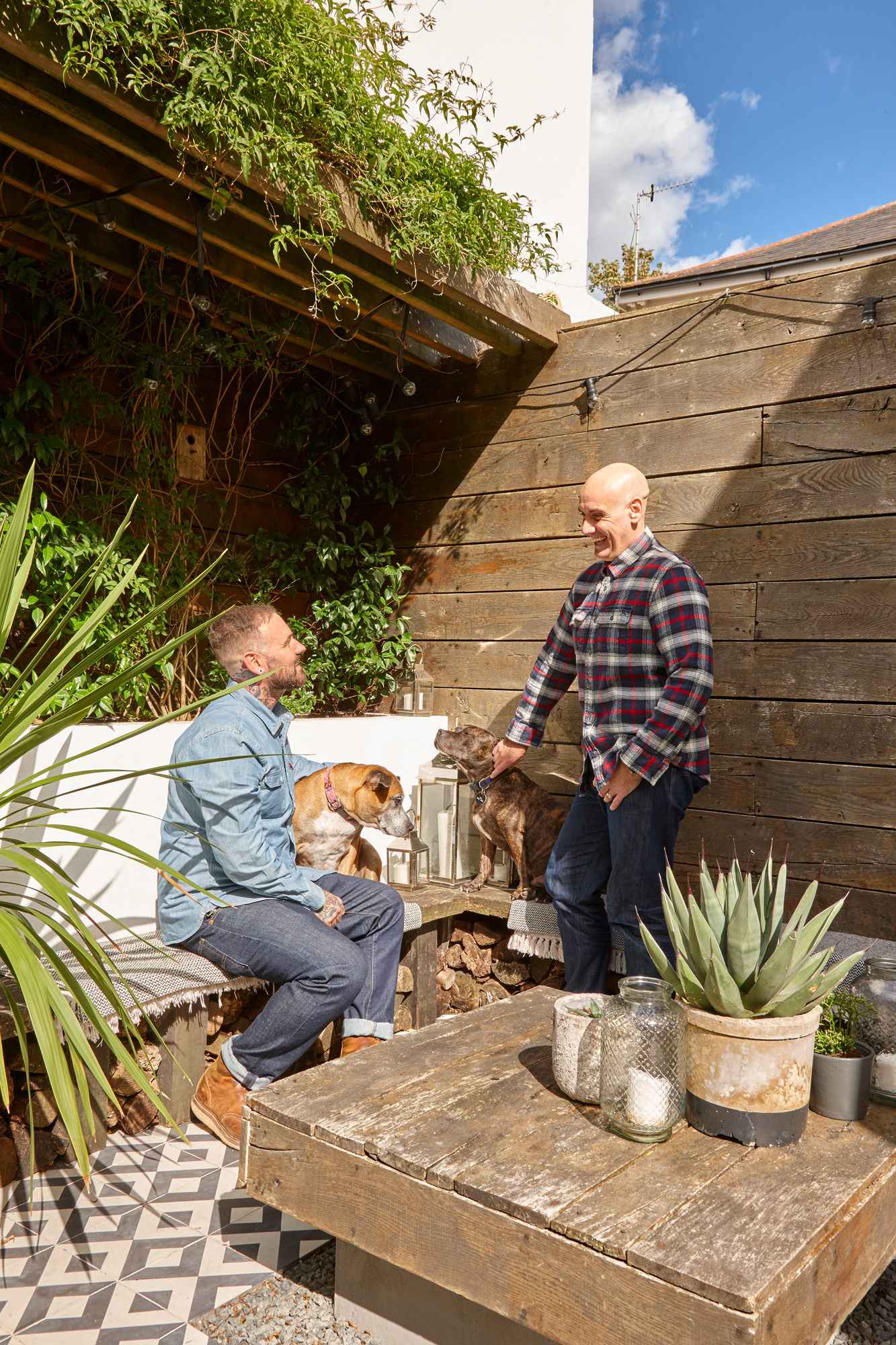
‘Brighton gardens are pretty modest – more like an outdoor room,’ Jason says. ‘We treated it like an entertaining space rather than a garden. The table doubles up as a fire pit and we have festoon lights so that even when it’s dark and chilly, the space is cosy.’
Benches and table, Dominic Richards Landscaping. Floor tiles, Cement Tile Shop
Project notes
The owners
Jason Traves, a retail designer (luckyfox.uk.com) and interior consultant, and his husband Kevin Petre, who works in corporate business travel
The property
A three-bedroom Victorian terrace in Brighton
Total project cost
£92,200
Jason says...
‘This house was so run- down when we bought it. Not much had been done for a long time and it needed a lot of work – plastering, rewiring, replacing windows and doors, knocking walls down – but the moment I stepped inside, I fell in love. I remember saying to Kevin, “Let’s do it!”
‘I’ve always liked Victorian architecture, so I wanted to keep true to the era. We chose colour schemes and materials that would reinstate the character taken out over the years – lots of black, inky green and dark red. That was our starting point, and then we started having fun with it by adding layers. We have a lot of provoking religious pieces around the house. I like things that are talking points rather than just pretty pictures – lots of skulls, and pieces that mix up religion and art.'
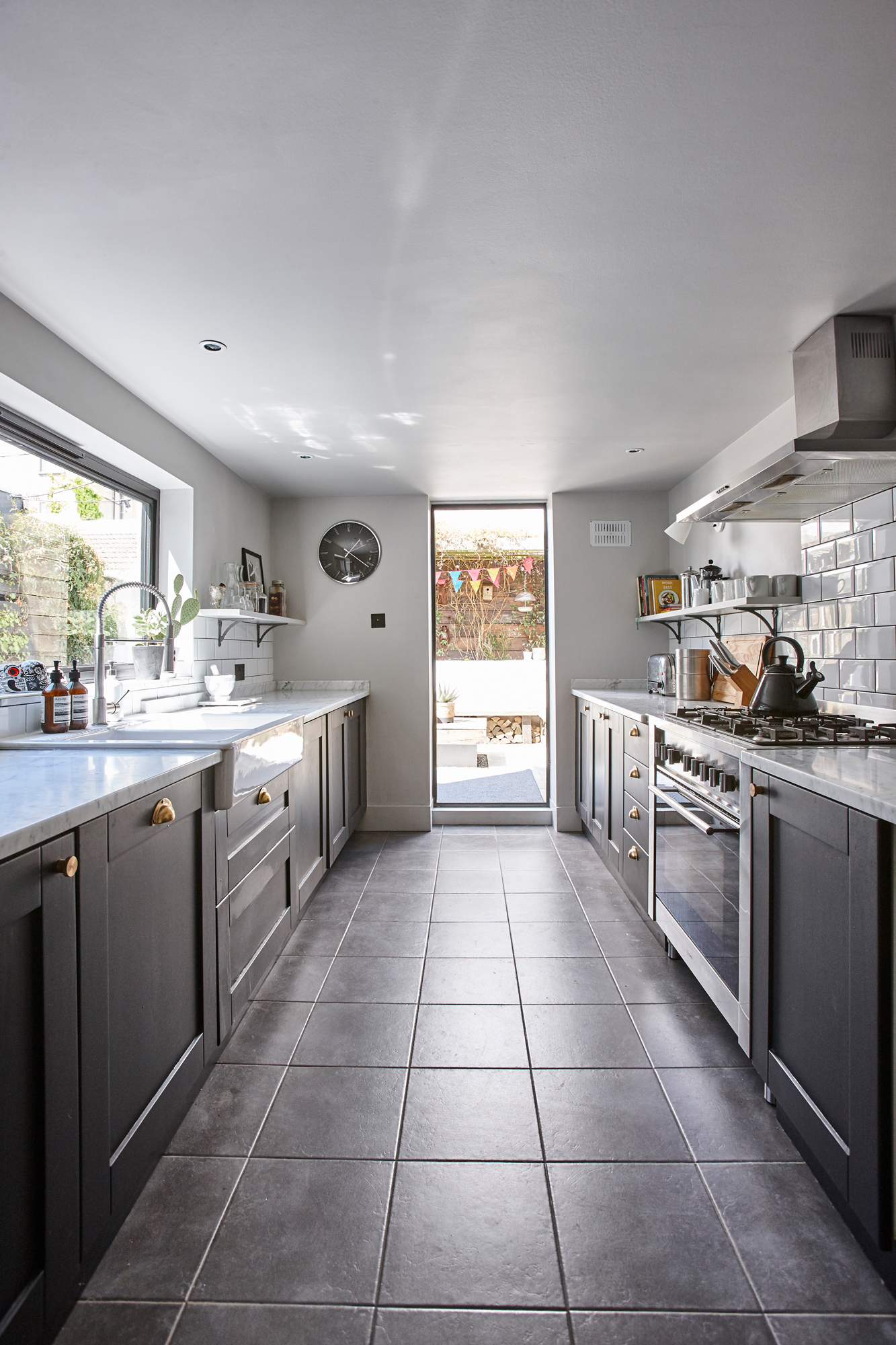
‘We were coming to the end of our budget when we got to the kitchen, so we opted for Ikea units with doors from Howdens, which we sprayed black,’ Jason says. ‘When we have the finances, we’ll look into creating a kitchen-diner, but it’s practical for us at the moment – plus we don’t want to sacrifice outdoor space.’
Flooring, B&Q. Splashback tiles, Walls & Floors. Walls painted in Cotton V, Paint & Paper Library. Doors, Crittall. Window, Shaws of Brighton. Unit doors, Howdens, painted in Sinner, Mylands. Sink and tap, Ikea. Shelving, Alsford of Brighton
‘The biggest project was the loft, which is our master bedroom. Instead of traditional Victorian sashes, we opted for super-modern double-glazed aluminium windows. They make the space feel bigger, and they frame the view brilliantly. Being at the top of the house, it made sense to capitalise on light. We have walk-in wardrobes under the eaves, which we squared off with doors so they feel like a separate room.
‘We worked with a builder I know through work, and lived with their team for six months. They stayed with us to keep costs down as they were based in London. Living through the work was challenging, but it was interesting getting to know every inch of the house.'
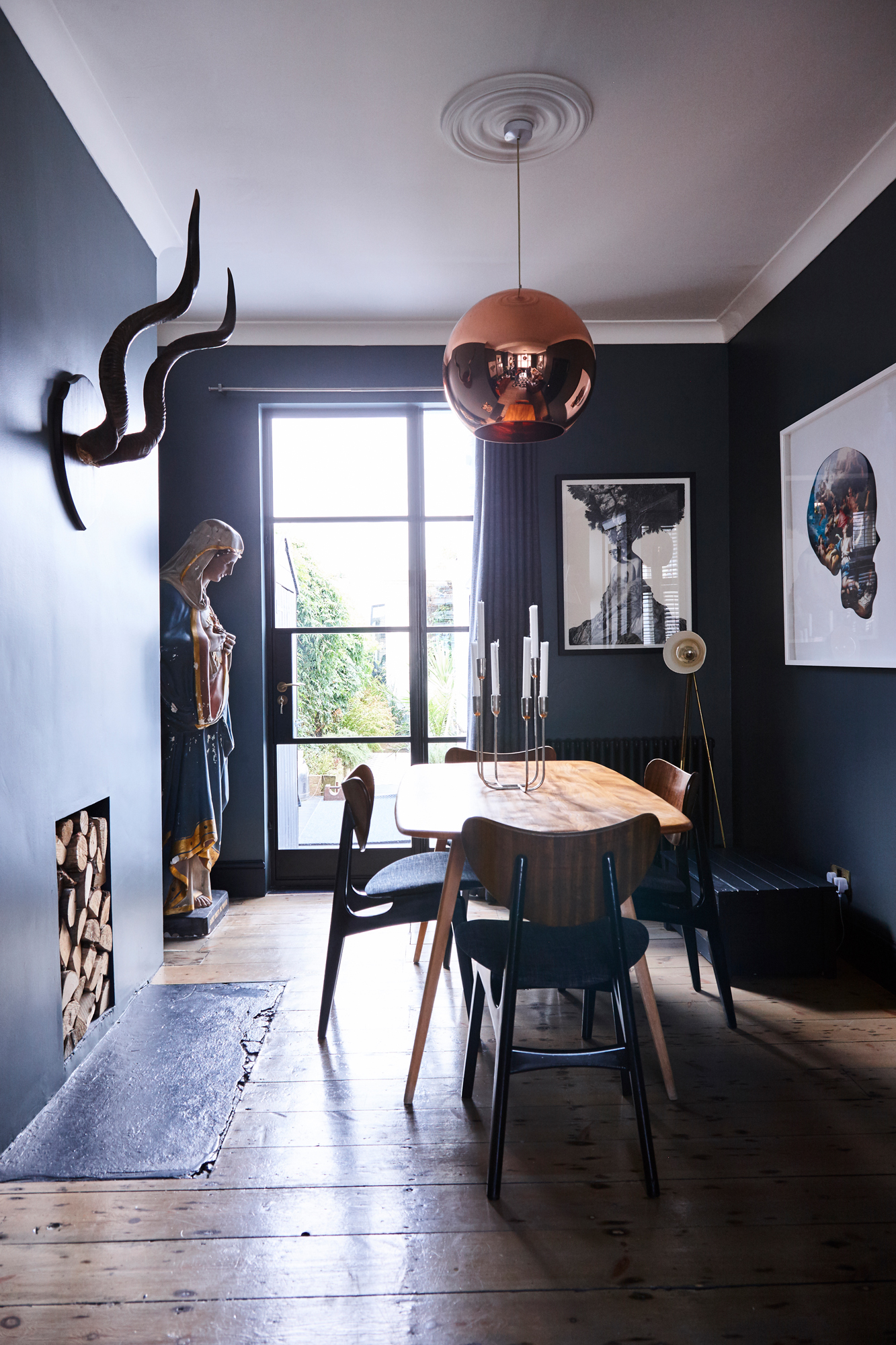
‘The living/dining room isn’t the brightest of spaces,’ Jason says. ‘Rather than paint it white, we went with what we’d been given
and created a cosy, dark space that feels comfortable to be in. The walls contrast with the ceiling, and the metallics and the art pieces around the room pop against it.’
Walls painted in Down Pipe and woodwork painted in Railings, Farrow & Ball. Wall prints by Magnus Gjoenand Dan Hillier. Ceiling light, Tom Dixon. Floor lamps, Made. G Plan dining chairs, Ebay. Chairs upholstered by Sit Down Doris. Doors, Crittall. Fireplace painted in Sinner, Mylands
‘I budgeted £50,000 for the whole house, excluding the loft conversion, but we went slightly over on both. As we went along, I wanted to add things on – a marble hearth, a log burner in the loft. We didn’t employ an architect or designer, though, so we kept costs low there. We spent money on the finishing touches, such as art, and the little things that get used day-to-day, like beautiful brass handles and light switches, and saved on things like kitchen units.'

Flowing from the dining room, the living room continues with a dark theme. Art pieces and metallic accessories lift the space, and a large window brings in more light here compared to the dining area.
Walls painted in Down Pipe, Farrow & Ball. Wall print by Cassandra Yap. Ceiling light, Tom Dixon. Brown leather sofa, Dwell. Coffee table, Habitat. Rug, West Elm
‘There’s always something on my list for our next project. Kevin gets irritated with me; I’ll decorate a room, then stay over at a hotel or go to someone else’s house, and it makes me think, “Maybe I want to change the colour in the living room.” Kevin’s like, “We only just finished it!” We’d like to extend the kitchen, but at the moment, it’s just the two of us and the dogs – so it works for us.’
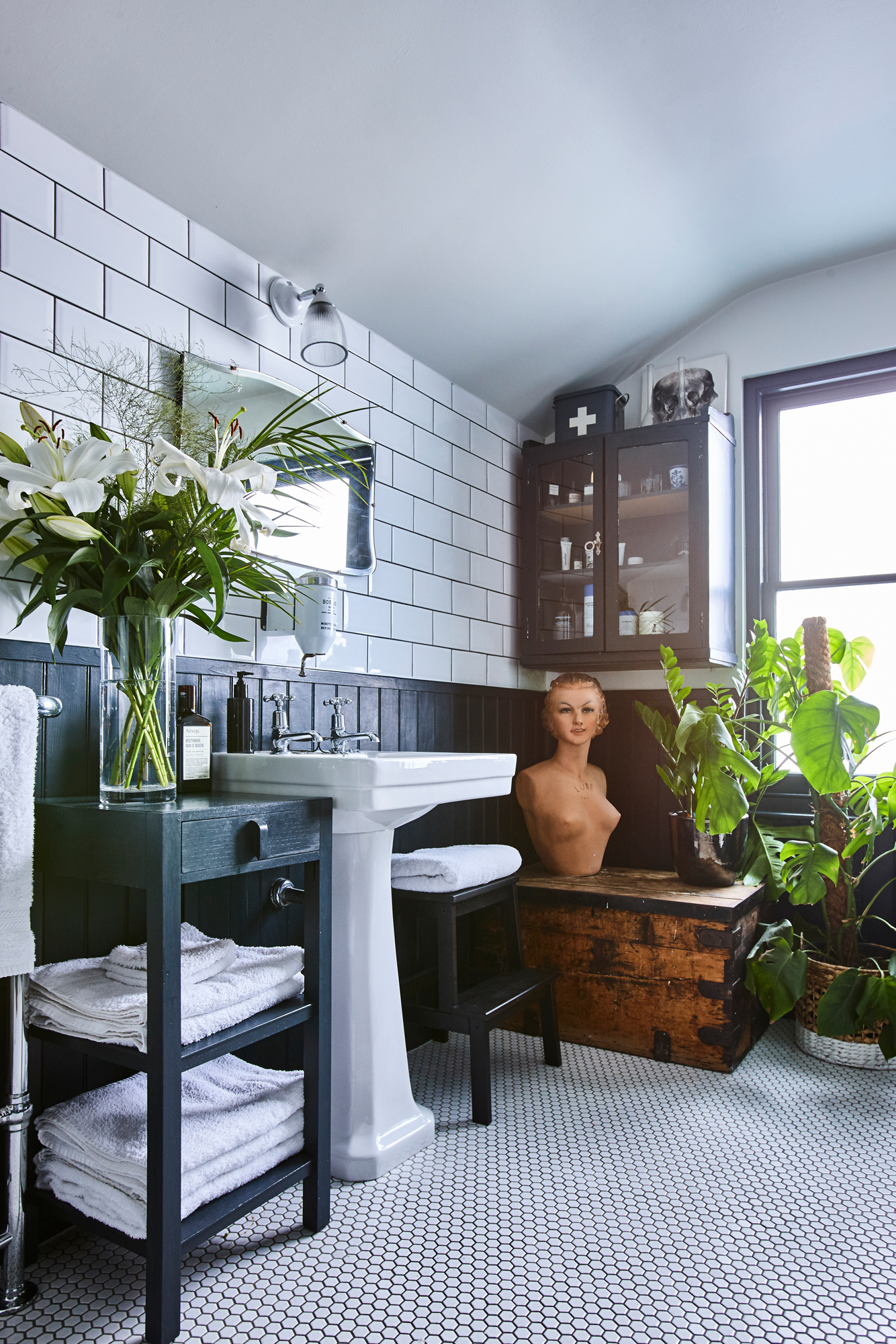
‘I decided to have half-height wooden panelling all the way round the bathroom, so we bought some from B&Q and painted it in Farrow & Ball’s Railings,’ Jason says. ‘It looks lovely against the white tiles and grey grout.’
Flooring and wall tiles, Walls & Floors. Walls painted in Strong White, Farrow & Ball. Sink, Aston Matthews. Radiator, Victoria Plum
More from Real Homes
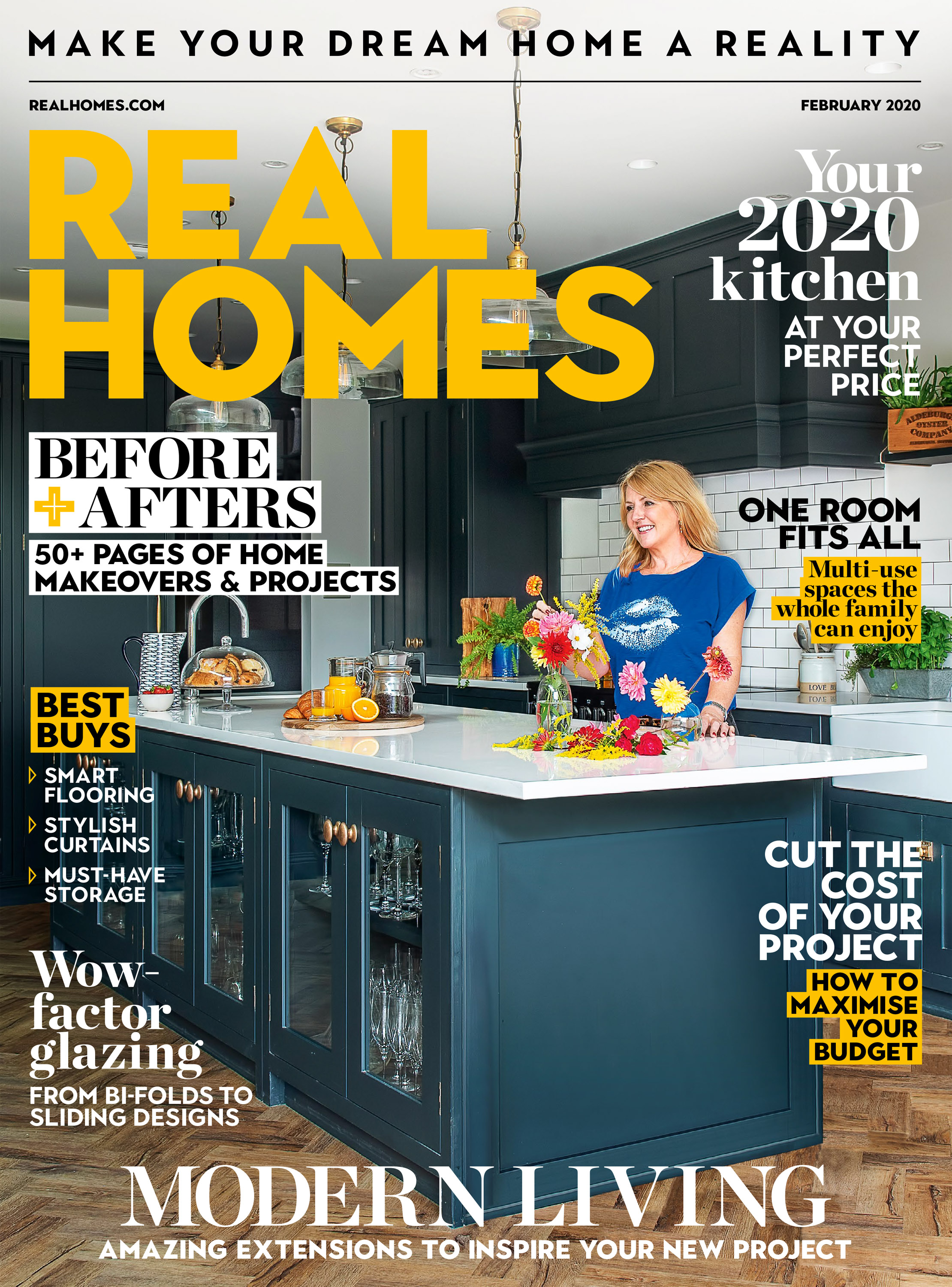
Love your daily dose of Real Homes? Then why not subscribe to our magazine? Packed with fabulous readers' homes, trend features, project advice and easy updates, you'll wonder how you ever lived without it.
Kevin says…
‘It’s been an easy process for me – all I have to do is say yes to whatever Jason proposes! He has a clear vision of the house and how it should look. My role is doing what I’m told – prepping walls and surfaces, ripping things out, painting, shifting furniture. I nearly slipped a disc carrying the Aston Matthews bathup the stairs to the bathroom.
‘We have very different ways of seeing things. I’m analytical and all about the detail, so I’ll find myself focusing on the little things. Jason can see the whole space and the changes that need to be made to pull something together. I’m in awe of that – I just can’t see it until I’m in the room. It’s really hard to visualise something the way he does.
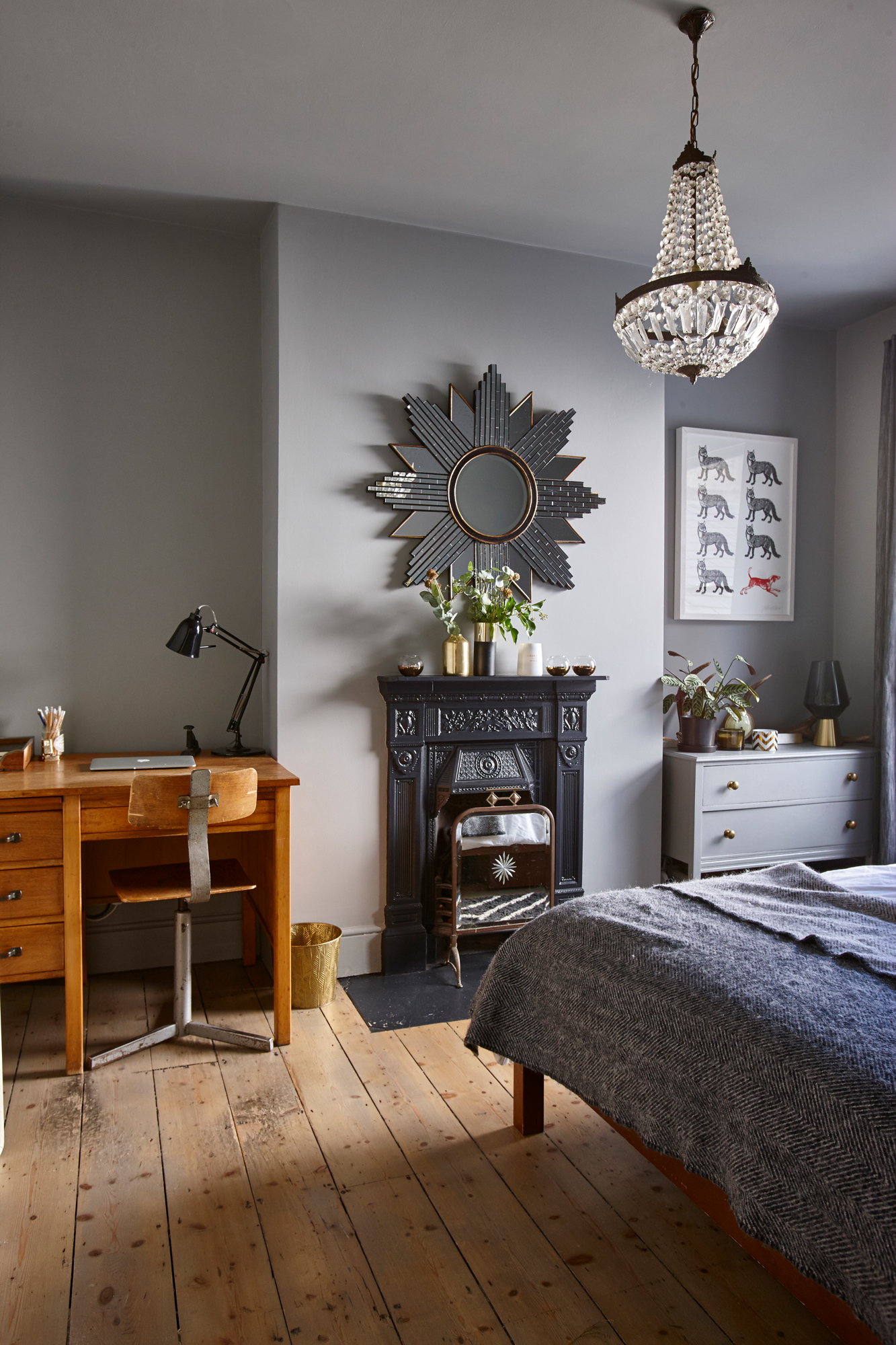
Walls painted in Lamp Room Grey, Farrow & Ball. Bed, Muji. Bedlinen, Habitat. Desk and chair, Ebay. Fireplace painted in Sinner, Mylands. Mirror, Livintoff & Fawcett
‘I work a lot from home when I’m not travelling, so it’s important for me to be in surroundings that I love. The house is such a relaxing space. We have the fire on a lot, which helps – Jason loves it and he’ll find any excuse to put it on, even if it’s the middle of July. There’s definitely something about a roaring fire, but it’s still hard for me as someone from up north – I’m used to the cold!'
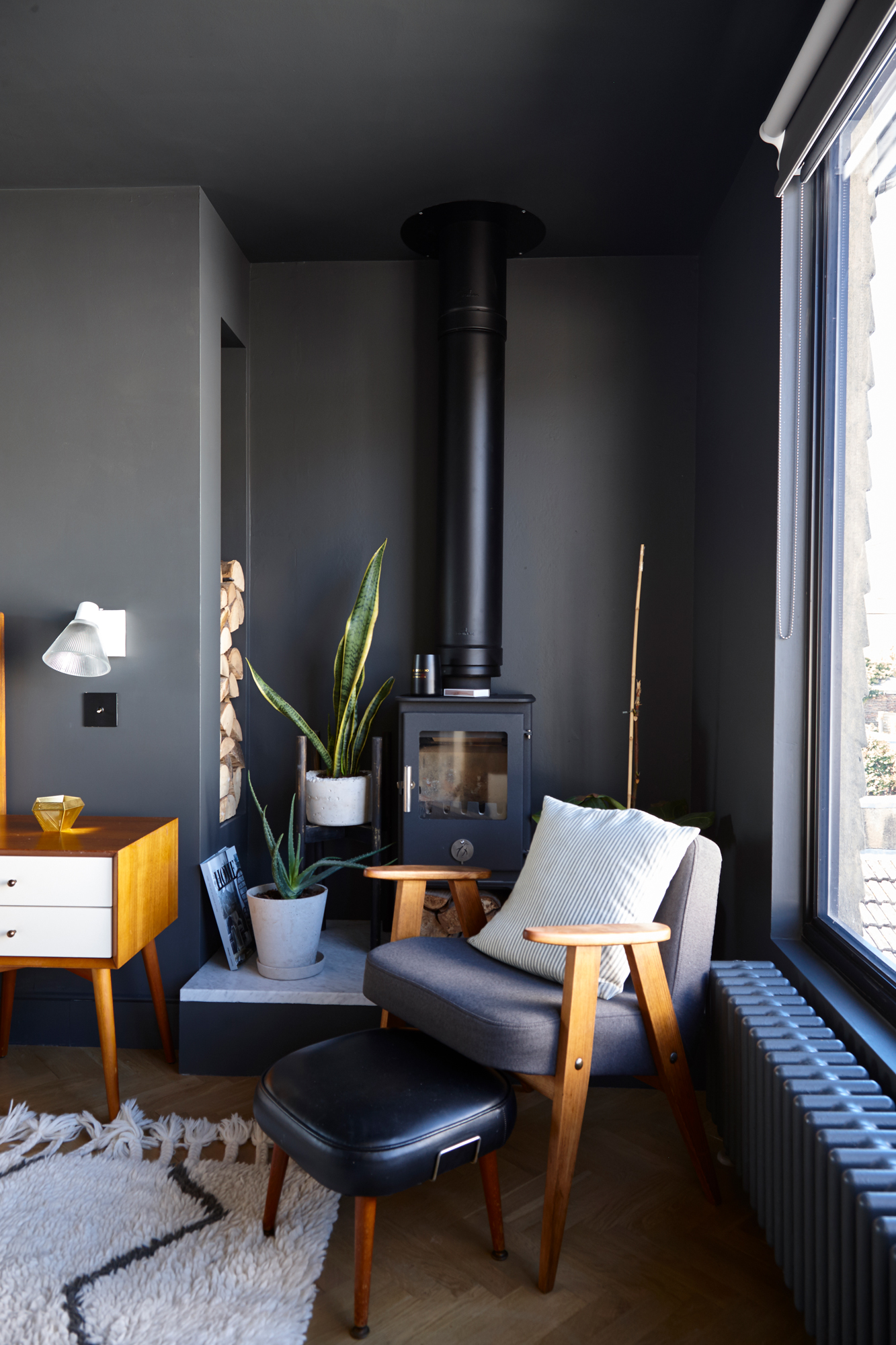
‘On a cold day, it’s really nice to hunker down in the loft conversion, get under the duvet and stick the TV on,’ Jason says. ‘It’s like a hotel room – a little bubble of its own. We used every inch of space to the max, adding walk-in wardrobes in the eaves, and kept the lighting at eye level or below to create a relaxed atmosphere.’
Walls painted in Acqua Viva, Paint & Paper Library. Flooring, Kersaint Cobb. Stove, Chilli Penguin. Józef Chierowski mid-century Sessel 366 chair, Iconic Vintage via Ebay
‘My favourite part of the house is the loft conversion. The light comes in on one side over the hills, and it casts the most gorgeous colour across the roofs of the houses. There is a Crittall window on the other side of the bed, too, which is like having a massive pane of light. The room can either be dark and cosy, like a snug, or like a wide-open space – it’s perfect for a bedroom.'
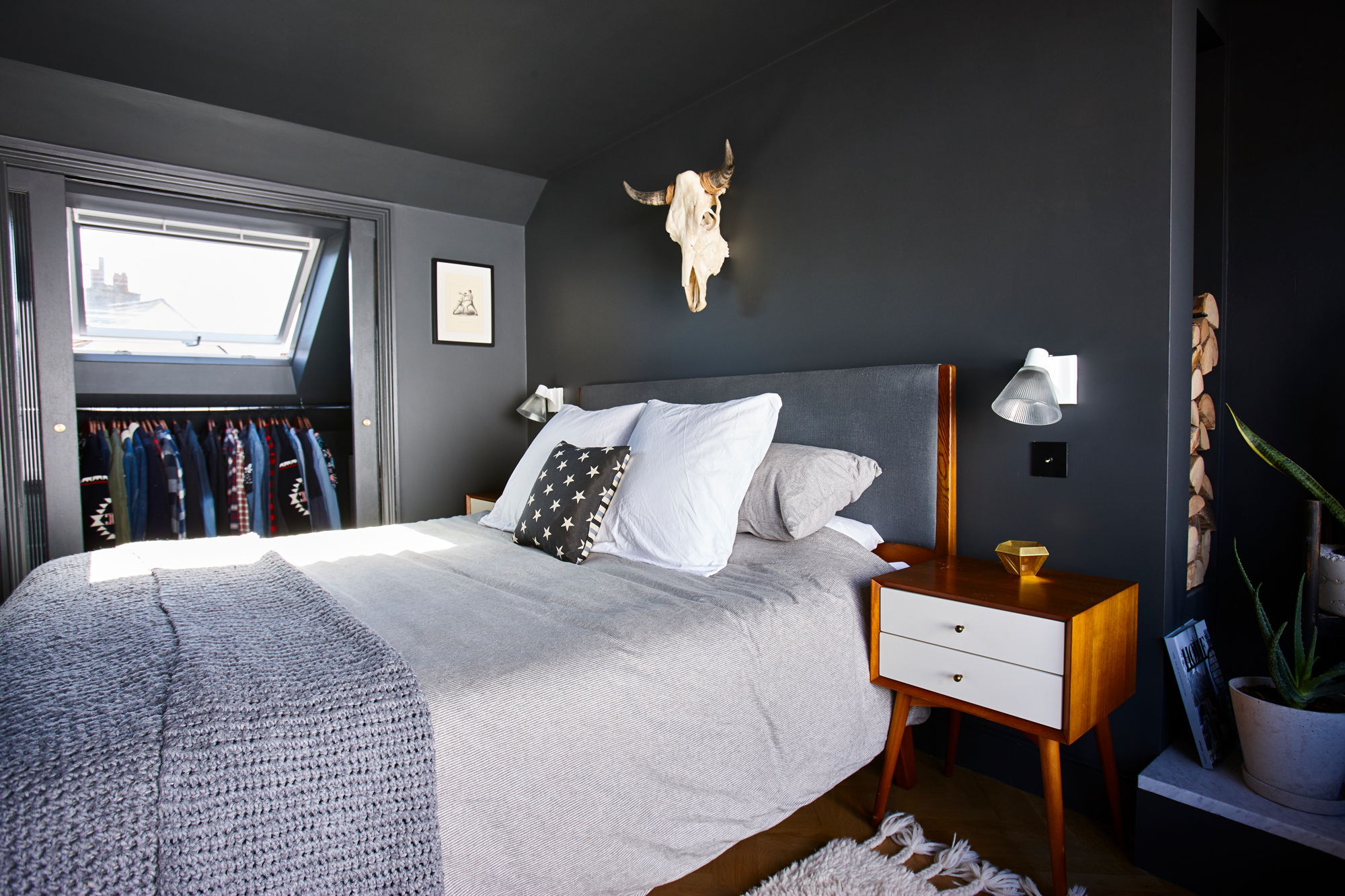
Rug, bed, bedlinen, throw and bedside tables, West Elm
‘For the amount of work the house needed in the early stages, it’s all been so well planned out. Compared to the flat we lived in before, we have so much more room – it’s perfect for family and friends when they come over. I spend much more time with my family now than I used to. I’m not sure what’s next for the house – but I’m sure Jason’s got his own ideas…’
Contacts:
- Designer: Studio Lupo
- Loft construction: Soundhouse
- Garden: Dominic Richards
- Decorating: Devlan Decor, 07763 021419
Join our newsletter
Get small space home decor ideas, celeb inspiration, DIY tips and more, straight to your inbox!

Formerly deputy editor of Real Homes magazine, Ellen has been lucky enough to spend most of her working life speaking to real people and writing about real homes, from extended Victorian terraces to modest apartments. She's recently bought her own home and has a special interest in sustainable living and clever storage.
-
 This colourful home makeover has space for kitchen discos
This colourful home makeover has space for kitchen discosWhile the front of Leila and Joe's home features dark and moody chill-out spaces, the rest is light and bright and made for socialising
By Karen Wilson Published
-
 How to paint a door and refresh your home instantly
How to paint a door and refresh your home instantlyPainting doors is easy with our expert advice. This is how to get professional results on front and internal doors.
By Claire Douglas Published
-
 DIY transforms 1930s house into dream home
DIY transforms 1930s house into dream homeWith several renovations behind them, Mary and Paul had creative expertise to draw on when it came to transforming their 1930s house
By Alison Jones Published
-
 12 easy ways to add curb appeal on a budget with DIY
12 easy ways to add curb appeal on a budget with DIYYou can give your home curb appeal at low cost. These are the DIY ways to boost its style
By Lucy Searle Published
-
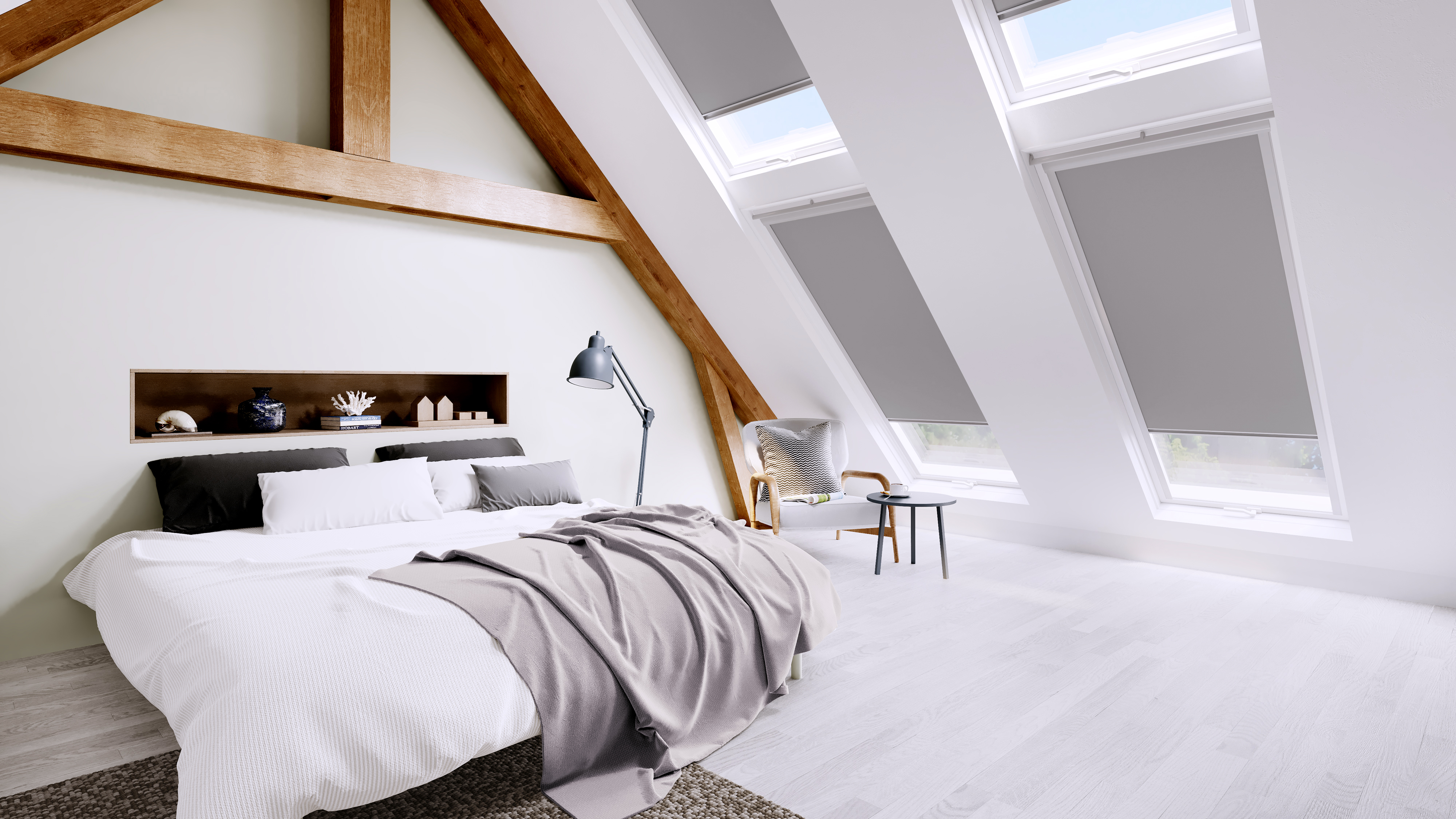 A guide to planning a loft conversion in 2022
A guide to planning a loft conversion in 2022Get a bigger home without moving by planning a loft conversion to perfection
By Lucy Searle Last updated
-
 5 invaluable design learnings from a festive Edwardian house renovation
5 invaluable design learnings from a festive Edwardian house renovationIf you're renovating a period property, here are 5 design tips we've picked up from this festive Edwardian renovation
By Ellen Finch Published
-
 Real home: Glazed side extension creates the perfect garden link
Real home: Glazed side extension creates the perfect garden linkLouise Potter and husband Sean's extension has transformed their Victorian house, now a showcase for their collection of art, vintage finds and Scandinavian pieces
By Laurie Davidson Published
-
 I tried this genius wallpaper hack, and it was perfect for my commitment issues
I tried this genius wallpaper hack, and it was perfect for my commitment issuesBeware: once you try this wallpaper hack, you'll never look back.
By Brittany Romano Published