Real home: an ancient Dorset farm becomes a romantic dream home
Chantal and Rob Powell have used sympathetic methods and materials to give their ancient Dorset farm a new relevance for the 21st century
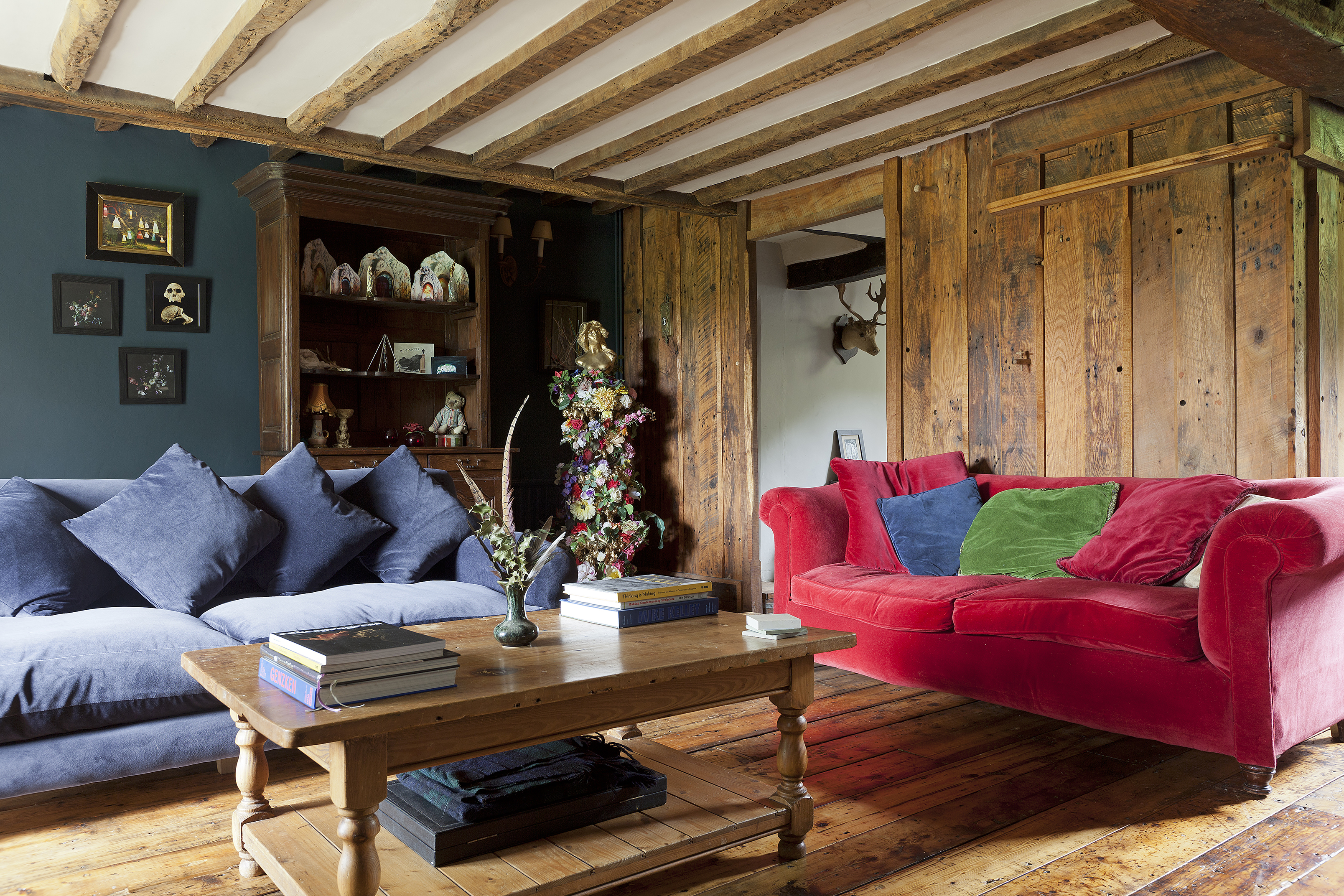
After years of fruitless searching, Chantal and Rob Powell were starting to wonder if their dream home even existed. ‘It was a big ask,’ admits artist Chantal. ‘Rob had a long-standing desire to buy some land and initiate conservation work on it, reseeding wildflower meadows. Working as an artist I wanted an on-site studio space, so that was another consideration.’
Find out how the couple found their dream home in the heart of Dorset then browse the rest of our real home transformations. Read our guide on renovating a house, too, for more guidance.
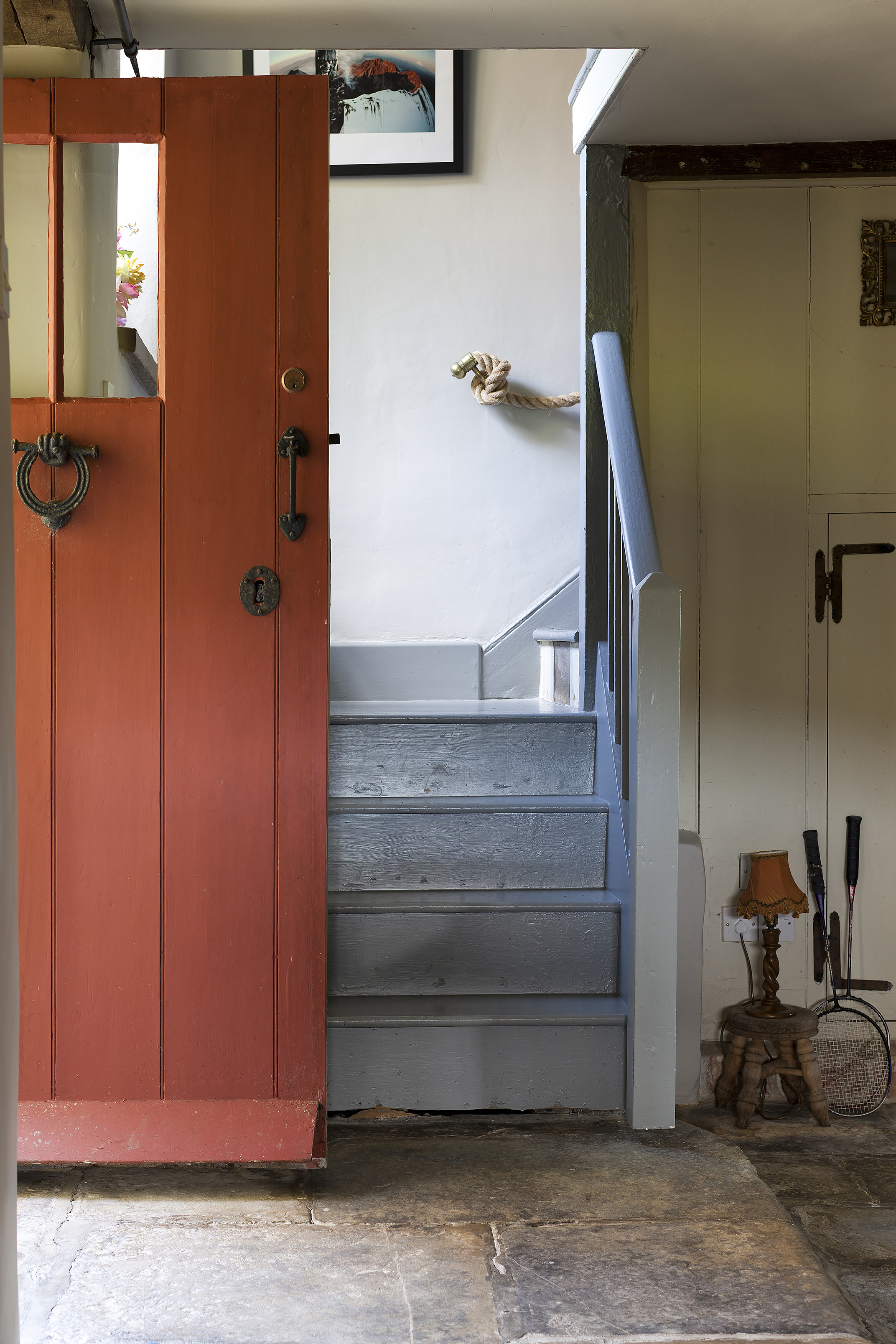
The front door is painted in Farrow & Ball’s Red Earth, setting the scene for the organic home beyond. The flagged floor is original and shows the wear of hundreds of years
THE STORY
Owners Chantal and Rob Powell live here with their children Oliver, 14, and Bella, 11. Chantal, an artist (chantalpowell.com), runs creative arts project Hogchester Arts, as well as a holiday let. Rob is in involved in agricultural conservation projects and is training as a psychotherapist.
The property The Grade II-listed four-bedroom home in Axminster, Dorset, originally dates from the 12th century, and is set in 75 acres.
What they did Work on the house was largely cosmetic, using materials sympathetic to the existing ancient structures. The shearing barn was converted into an art studio for Chantal.
The couple signed up with lots of agencies. ‘But our exacting criteria of 50 to 100 acres of varied landscape with a house that felt like a family home seemed to rule out almost everything,’ says Chantal, and although they were looking for a long time they only visited four properties in total.
That all changed when they spotted Hogchester Farm, nestling in rural Dorset. The farm is the 75-acre remnant of a dairy farm with views to the Jurassic Coast.
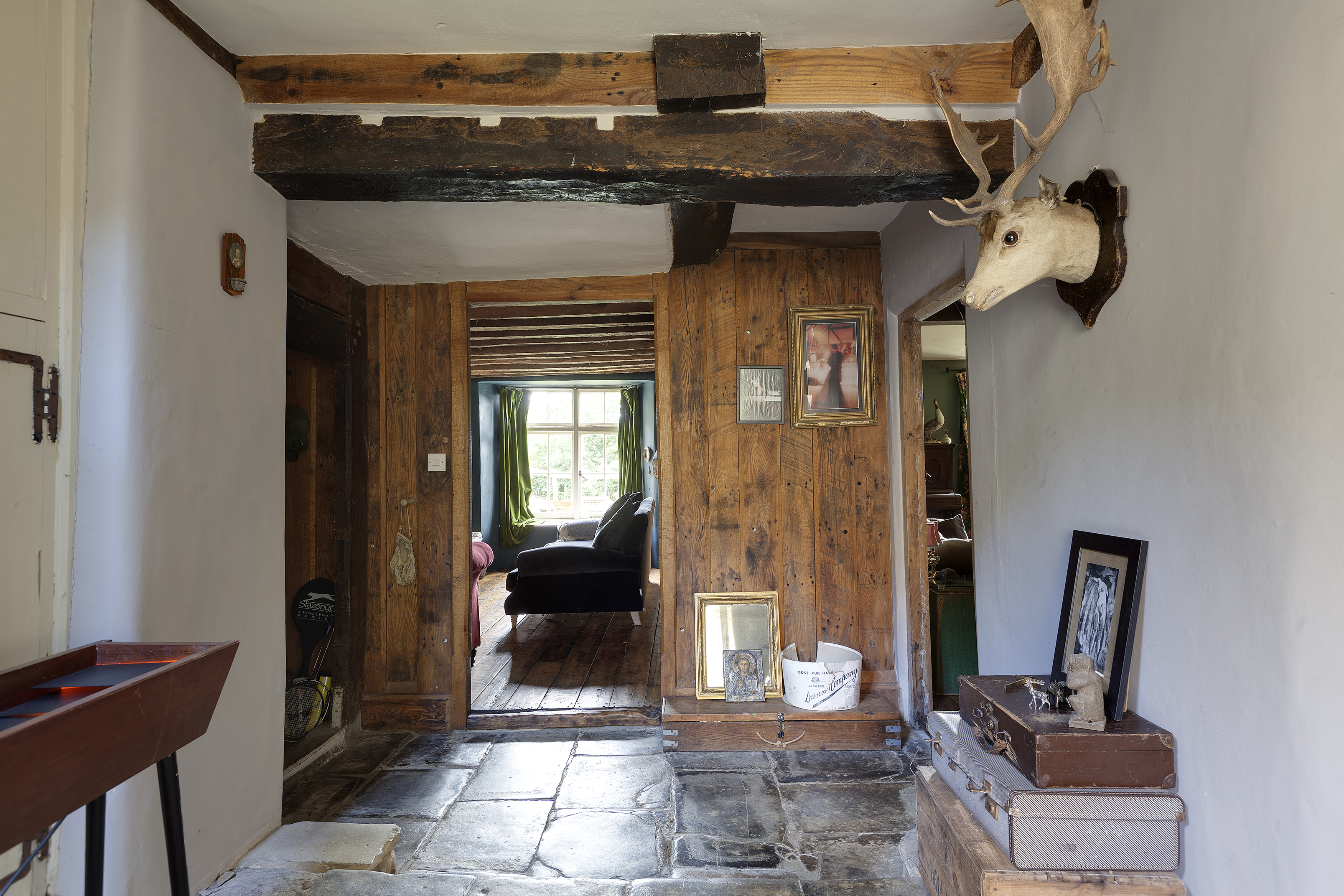
The perfect hall accessories: vintage suitcases and a deer’s head
‘It was just perfect in every way. There is a long driveway that leads off the road, through the land to the house, and as we drove down it we had our breath taken away by the beautiful landscape,’ recalls Chantal. The farmhouse was full of romantic character and had a warmth that lent itself wonderfully to being a family home.

The oldest part, which is split level, consists of a medieval hall on the first floor. This had been divided into bedrooms – one of which has a stunning original Tudor fireplace. At ground level there are inglenook fireplaces, beamed ceilings and flagged floors.
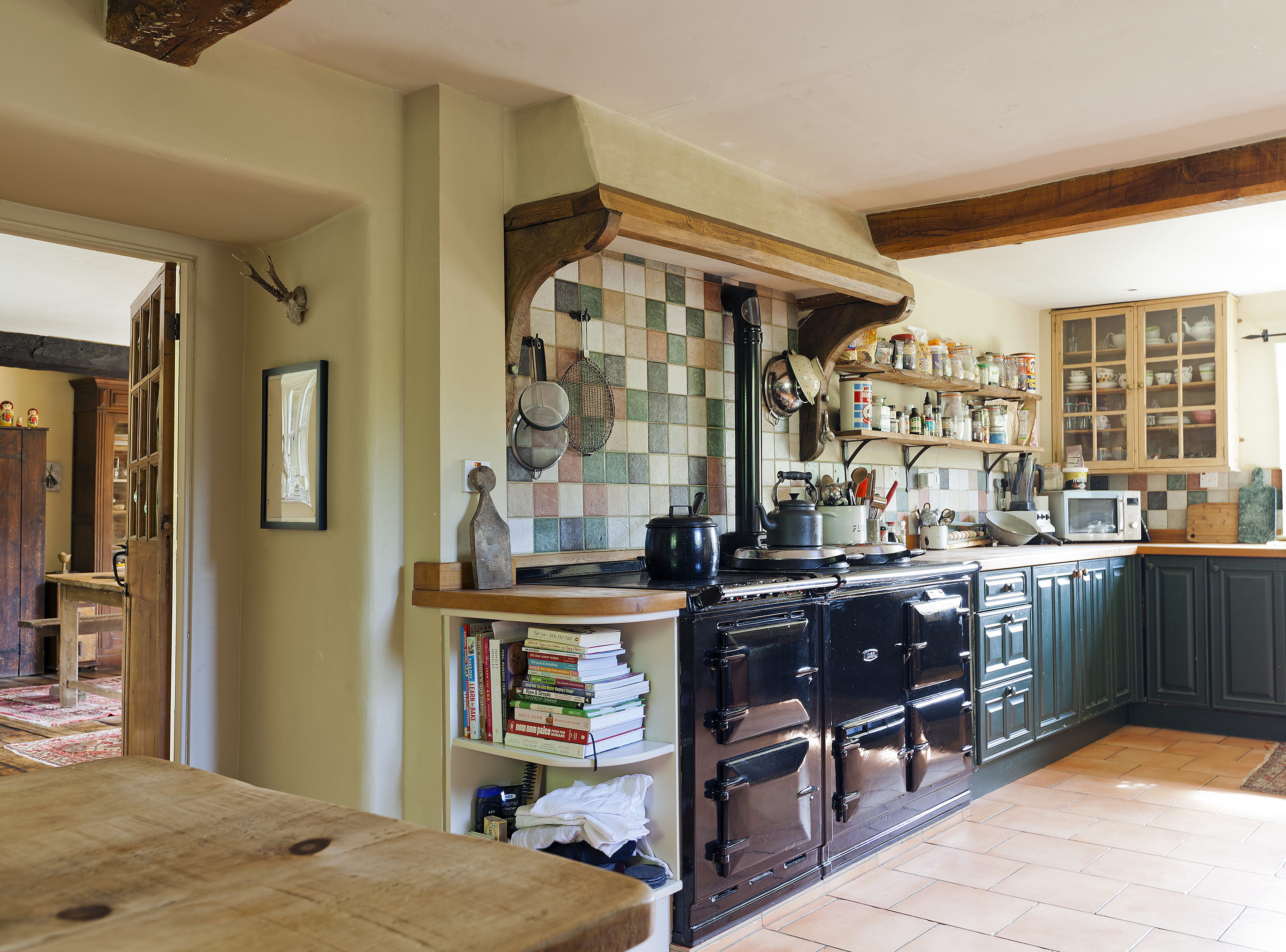
The range cooker, wall and floor tiles all came with the house, and with time at a premium, Chantal decided to work with the existing kitchen units, too. Instead of replacing them she painted them in Farrow & Ball’s Studio Green
As its new keepers, Chantal and Rob could now fulfil their dream of maximising the conservation potential of the site alongside founding a contemporary arts project. The house was structurally sound, so they were able to settle in right away and start turning an old shearing barn into Chantal’s studio.
Get small space home decor ideas, celeb inspiration, DIY tips and more, straight to your inbox!
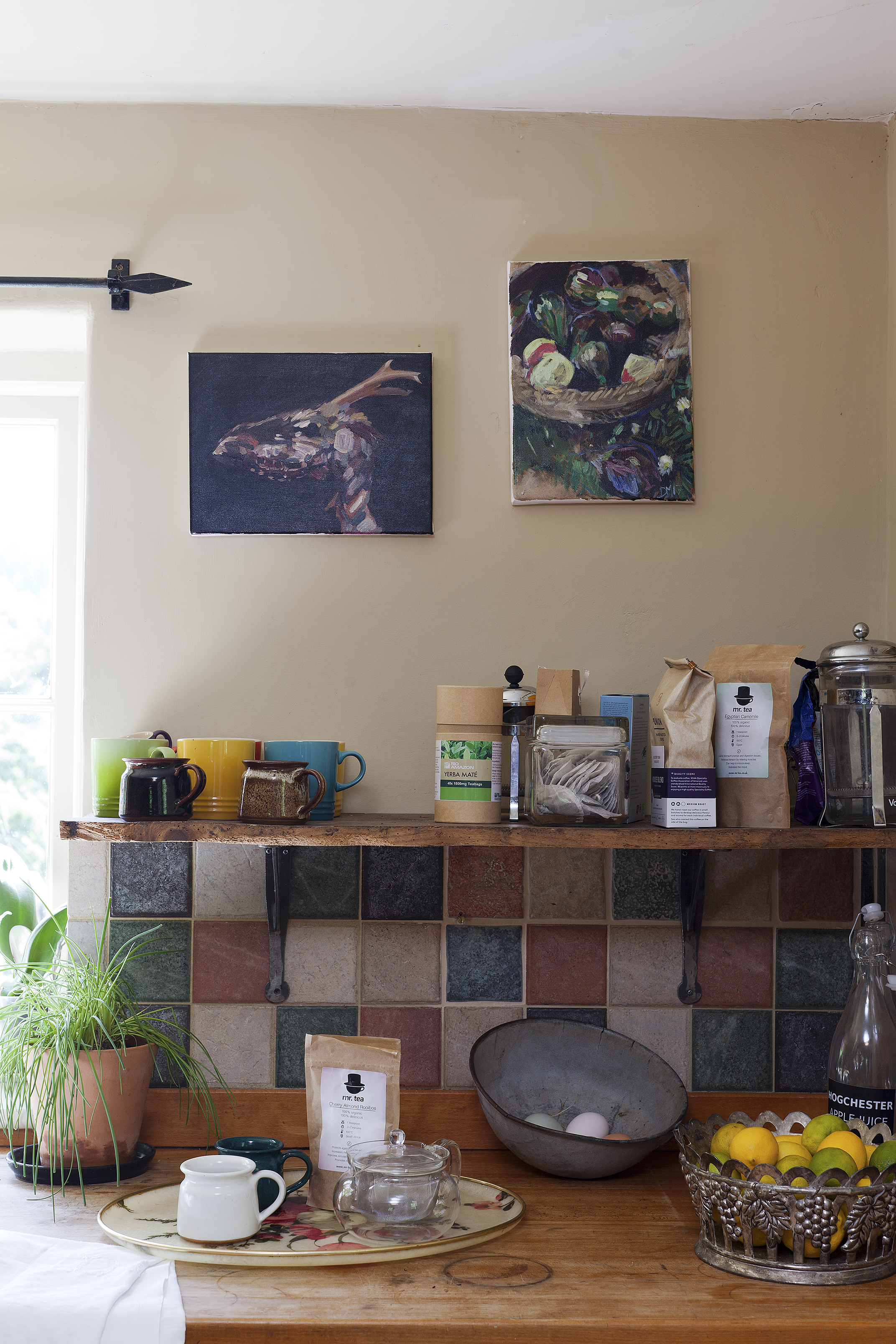
When Chantal unearthed this quirky tilted bowl in one of the outbuildings she knew it was perfect for egg storage
The work required planning permission and building regulations approval, and it was listed, so replacing like for like was essential, as well as retaining the original appearance as much as possible.
If you think your renovation might need planning permission check out our beginner's guide.
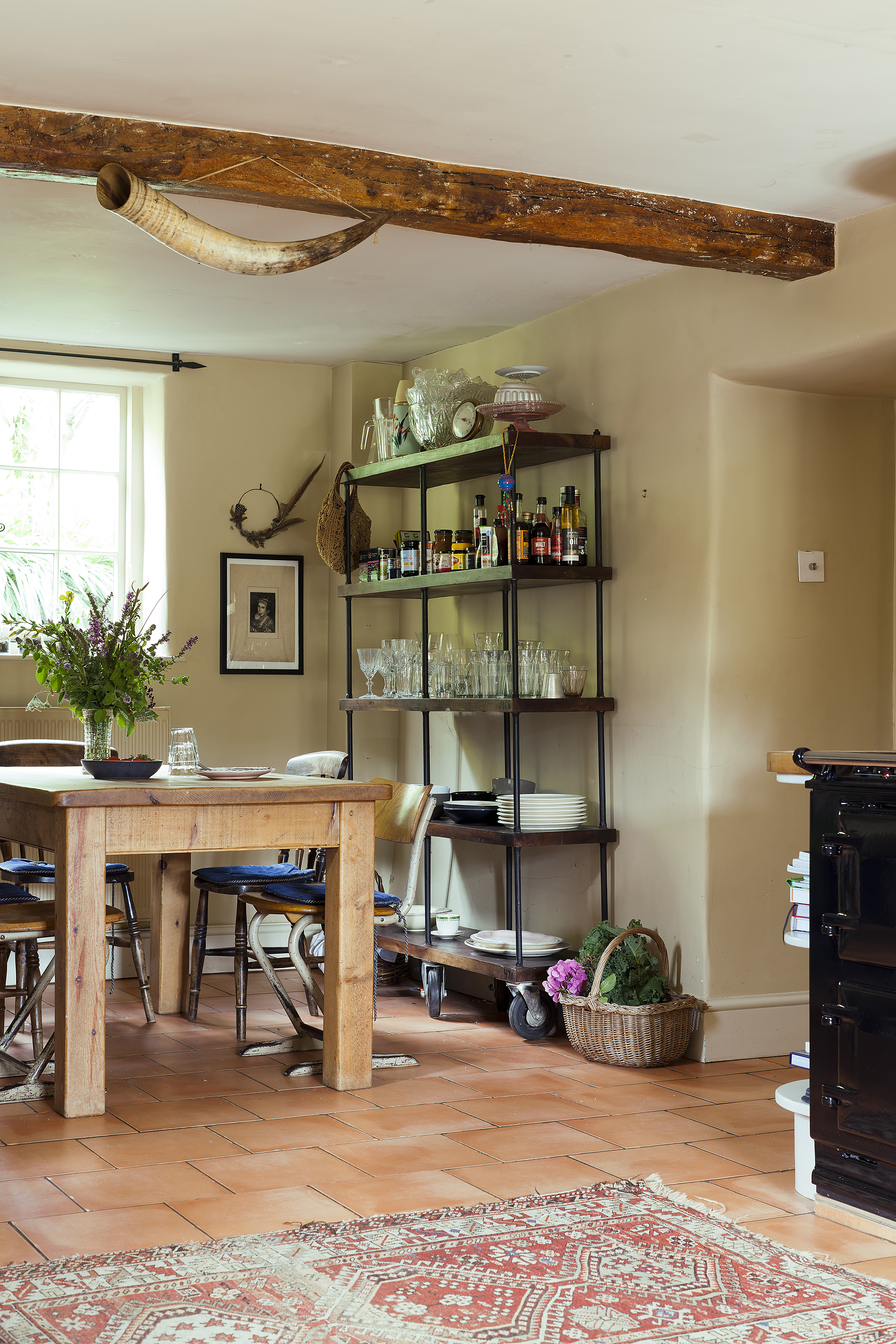
The timeworn timbers are a strong feature in the living room, made all the more striking by the ruby red and sapphire blue sofas and cushions. The vintage red sofa, bought on Ebay, has been reupholstered, and the blue one is from Loaf. The walls painted in Hague Blue by Farrow & Ball and are the perfect foil to the rustic tones of the old woodwork.

Chantal picked up the coffee table at a vintage fair and the gold flower sculpture in the corner is one of her own artworks, entitled Against Nature
The glass doors had to have wooden doors built that could be closed in front to replicate the original barn doors. ‘It had quite a lean to it and was in imminent danger of collapsing completely so that was a priority to fix.’ says Chantal.
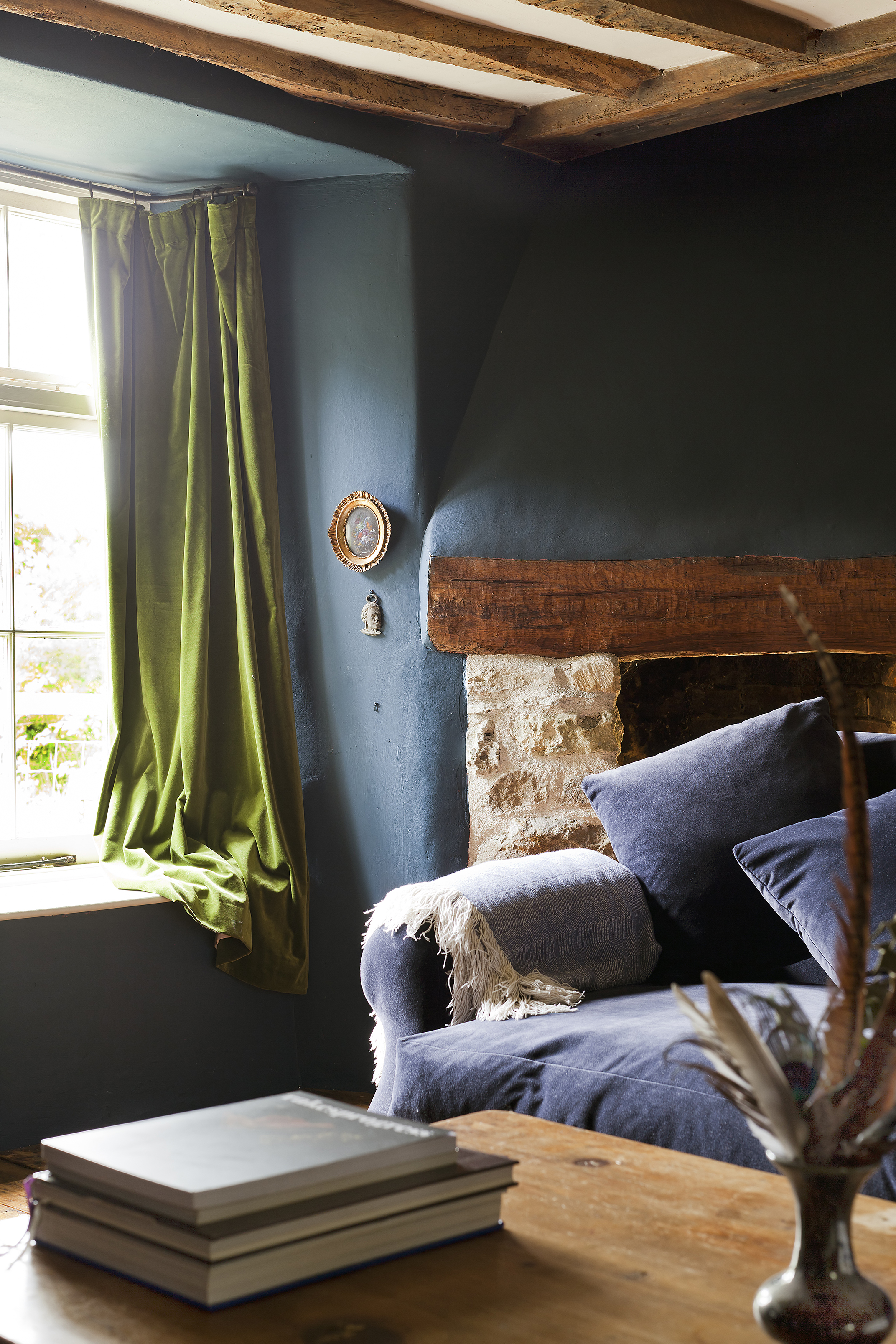
By puddling her curtains on the deep recess of the windowsill, Chantal adds to the depth and texture of her window treatment. The chartreuse velvet fabric echoes the jewel colours elsewhere in the room
‘But I loved the open, high-ceilinged space inside and knew that fitting over-sized glass doors in the sides would keep the connection to the stunning nature outdoors,’ she explains.
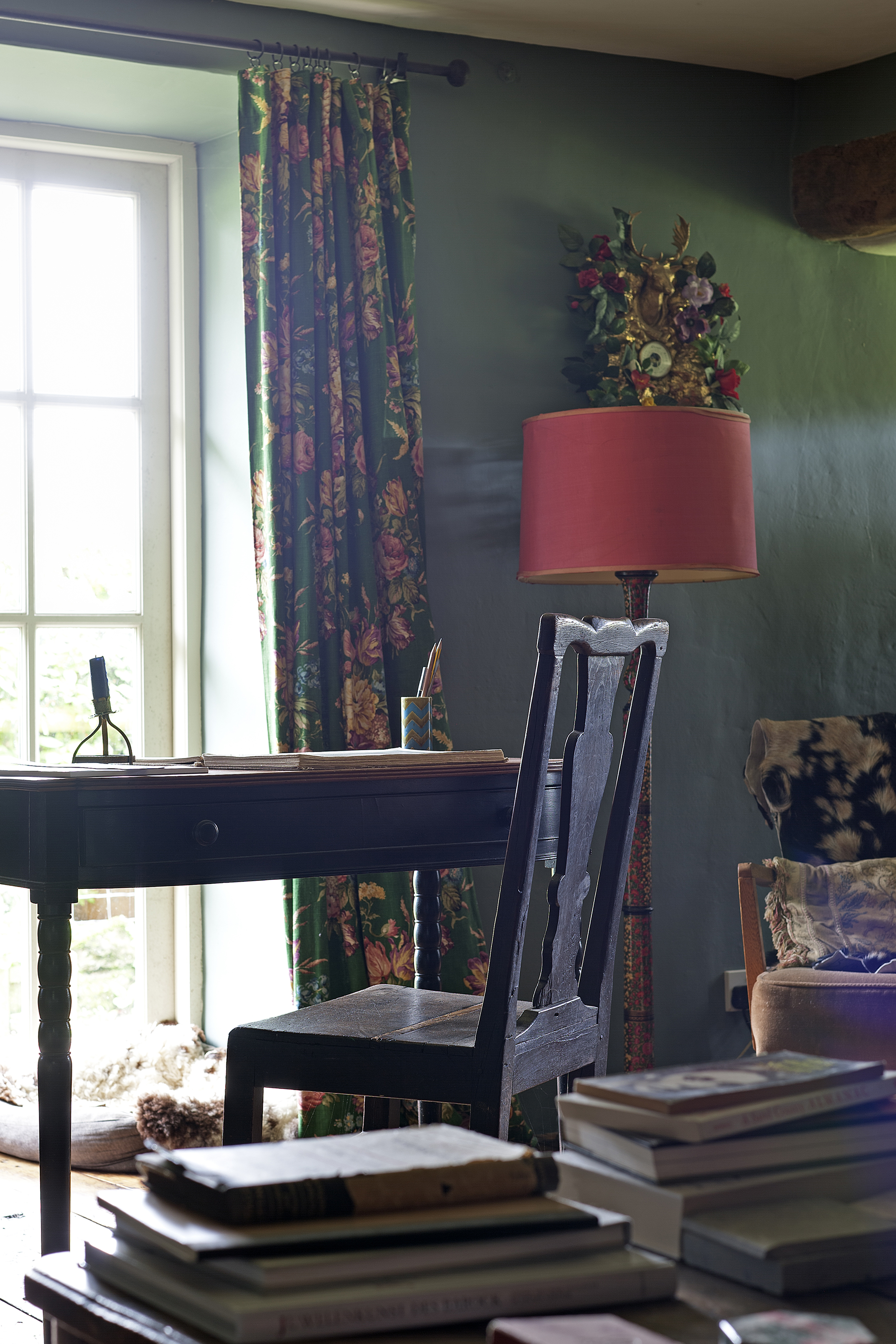
Lovely views over the Dorset countryside make catching up on paperwork not such a chore. Chantal added a splash of colour with a vintage lampshade on a standard lamp from a French brocante
Glass was also fitted to the existing windows, which were originally open so that the dust and wool fibres from the sheep could escape. Next, they swapped the old light bulbs for a chandelier made from collected antlers. The end result is an organic space full of light and texture.
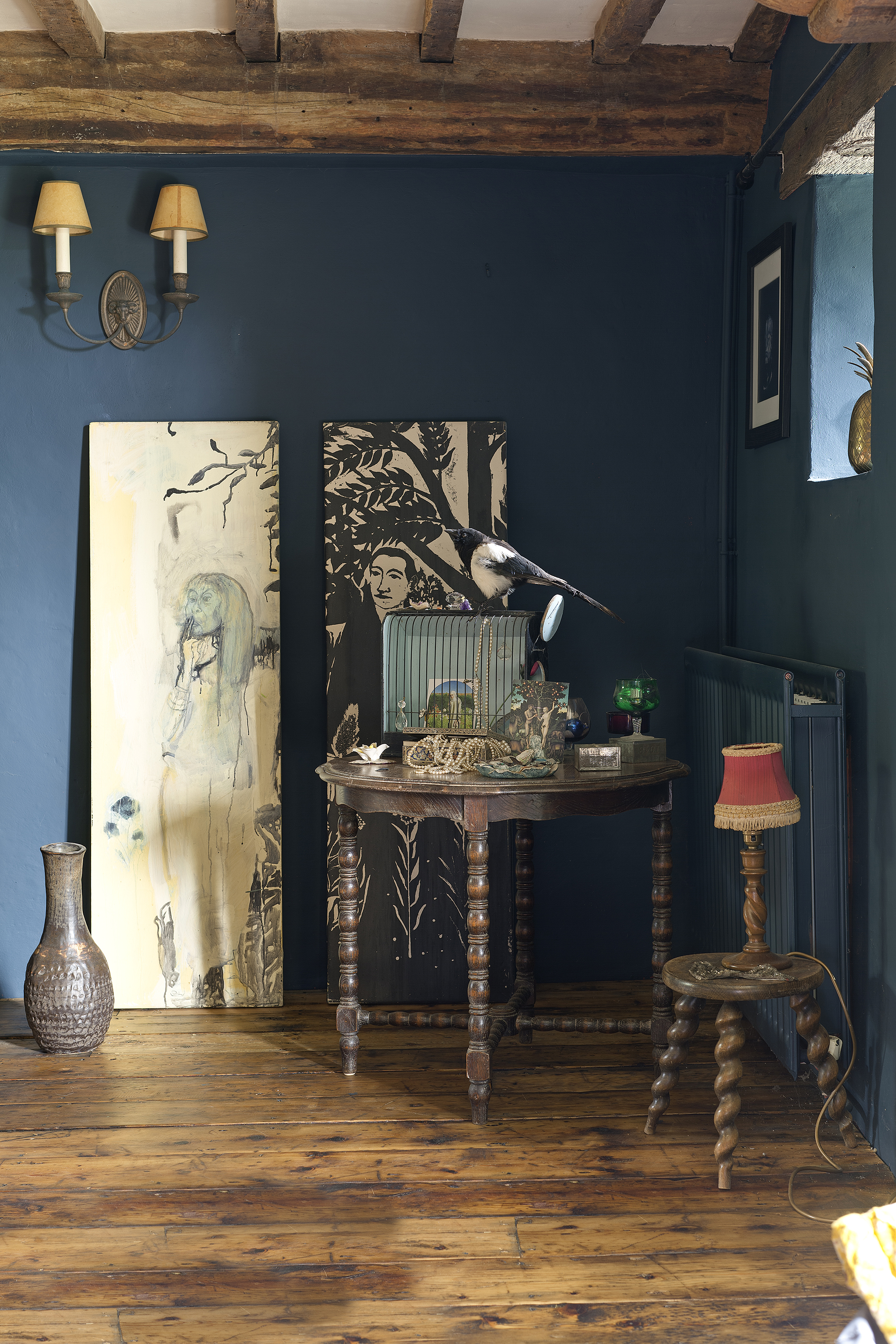
The living room floor was carpeted when Chantal and Rob moved in and the timbers had been replaced with concrete. They sourced Victorian floorboards from a salvage company in the north of England; for similar try Havwoods. Chantal decided to keep the vintage wall lights and painted the radiator to match the wall and maximise the flow of space. She found the barley twist table and stool in a fleamarket in France
‘The house itself was in good order when we bought it, so it was more about decorating than renovating. We updated the bathrooms and made small repairs throughout,’ explains Chantal.
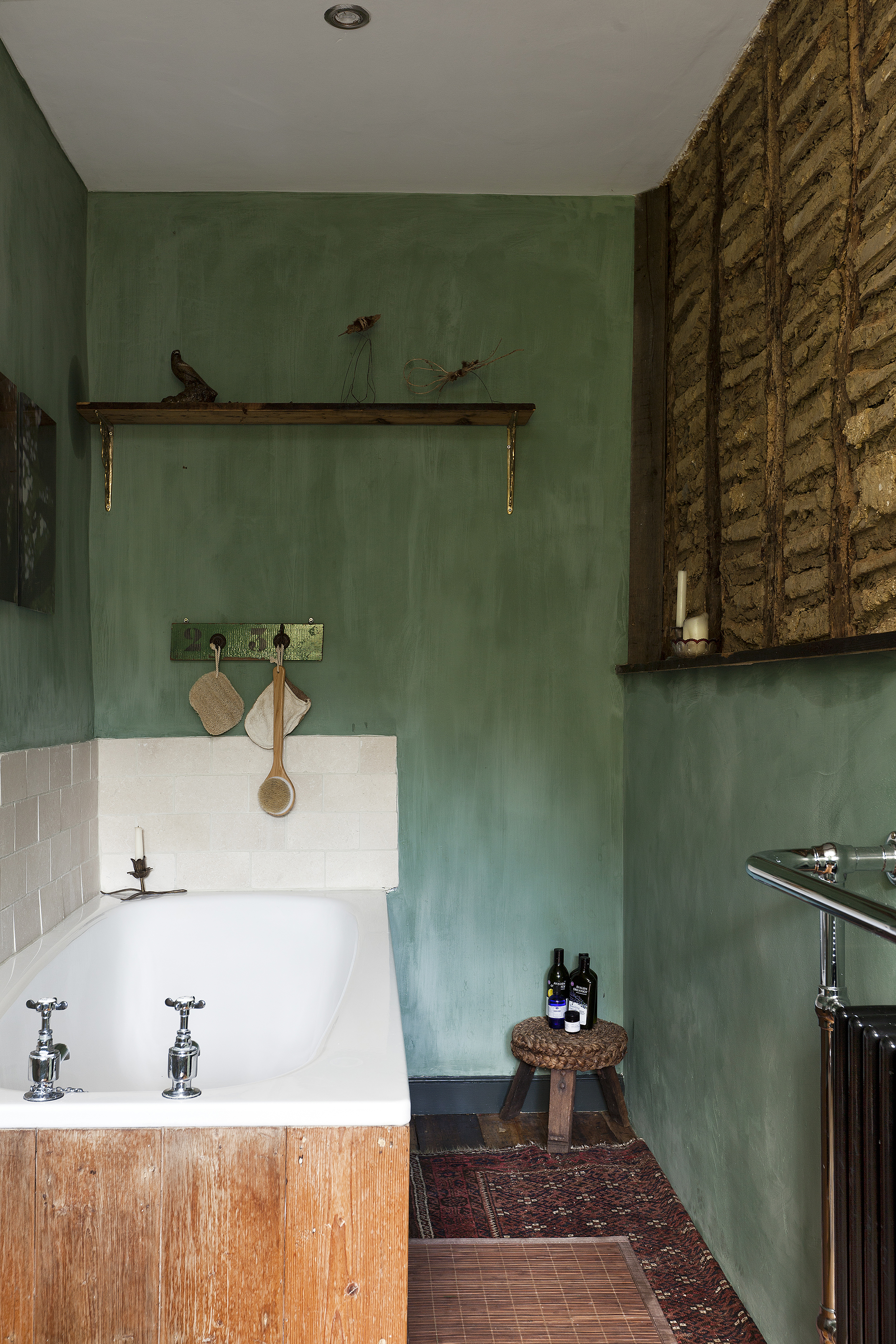
When they started stripping the old wallpaper, plaster came off too revealing ancient lathing beneath. Chantal left some of this exposed to show the bones of her home
Looking for more bathroom inspiration? Take a look at our 19 traditional bathroom design ideas
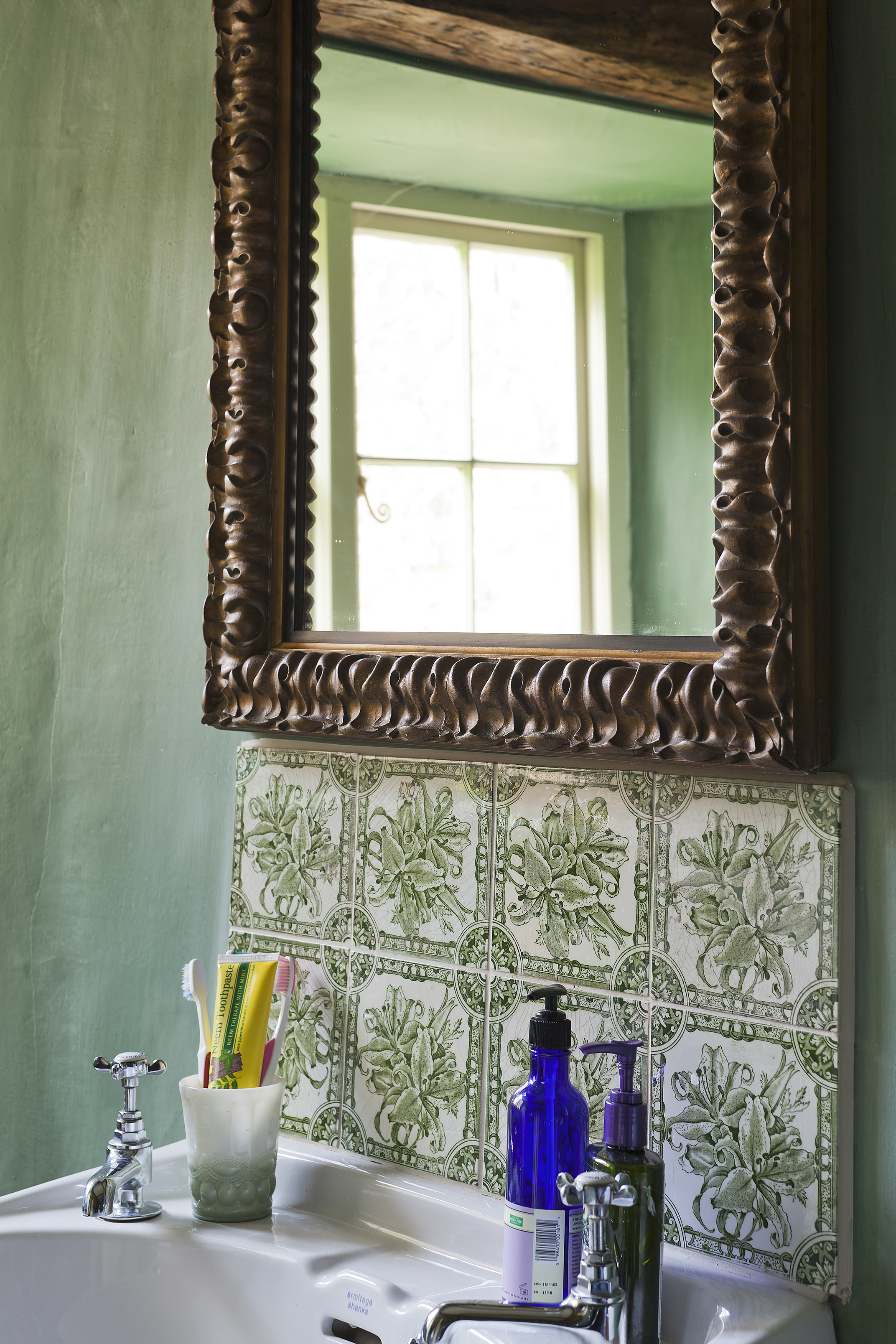
Chantal loves the translucent effect of the breathable Bauwerk lime paint in Grasshopper. The original floorboards were too far gone to save but these reclaimed ones look like they’ve been always been here. The antique tiles behind the sink were sourced on Ebay. Chantal found the mirror frame online – it was an old picture frame and she had mirrored glass cut to fit
The largest job Rob and Chantal tackled was the flooring. There were beautiful original flagstones in the hallways but most rooms were carpeted. They lifted the carpets and found some of the original boards, but in many rooms the floors were in bad repair and had to be replaced. ‘We found some antique original boards with great patina to them and they now look like they are part of the original house,’ says Chantal.
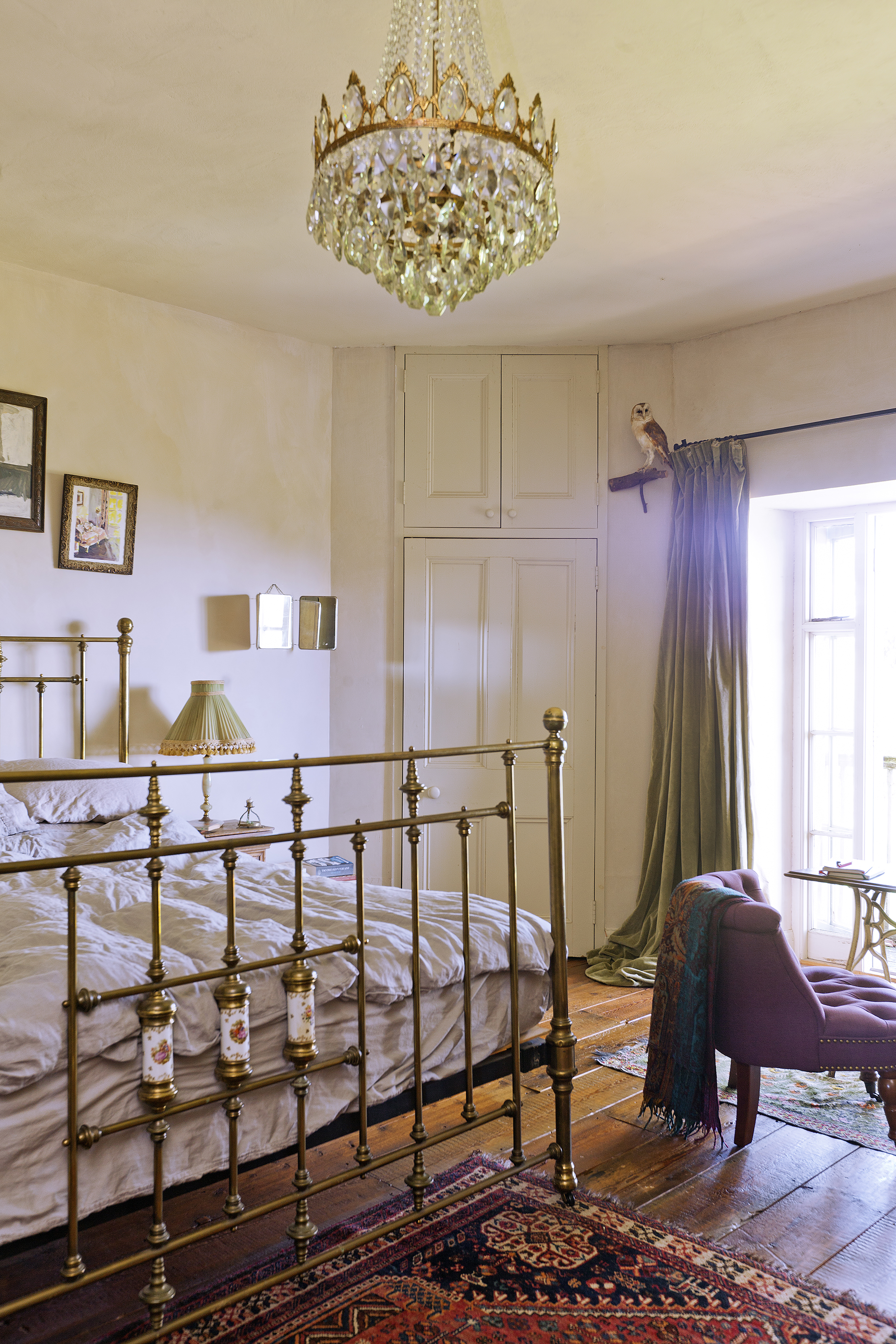
Chantal added a touch of luxury in the master bedroom, including an antique crystal chandelier. However, it’s the sumptuous emperor-sized brass bedstead that is the centrepiece of this relaxing space. It came from a local secondhand dealer, as did the rug. Chantal loves the nursing chair, which was another brocante find
But it didn’t all go to plan. When they removed the old wallpaper in the bathroom, the plaster underneath started coming away in chunks. ‘It turns out we had woodworm living in the wooden frame behind the plaster so it all had to come off so the wood could be treated,’ says Chantal.
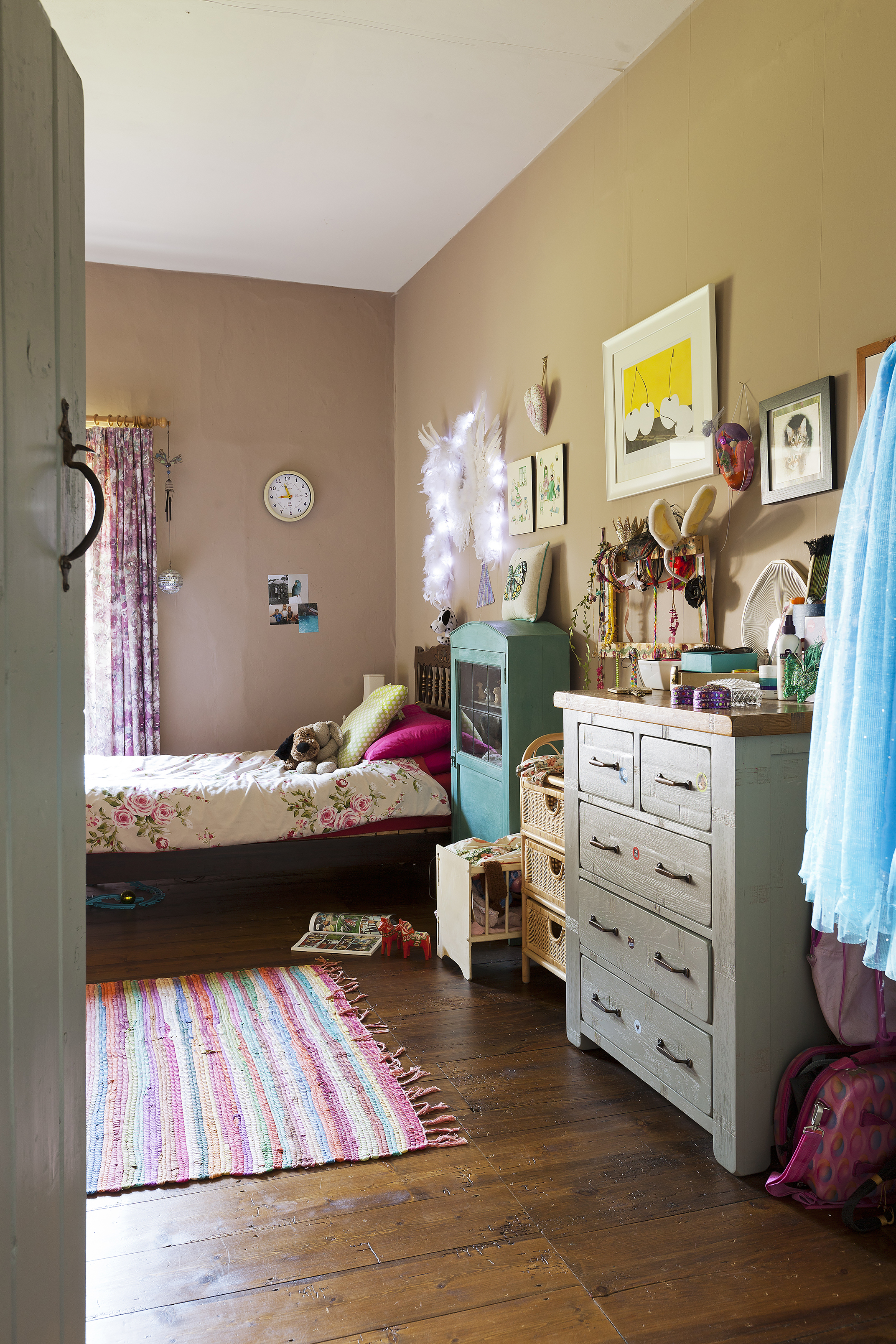
Chantal loves to trawl vintage shops, brocantes and online auctions for quirky finds. She spotted this bedside cabinet for her daughter because of its eye-catching turquoise paint and teamed it with the more contemporary lines of the chest of drawers. The Fair Trade rag rug from Second Nature Online adds colour and texture
MORE FROM PERIOD LIVING
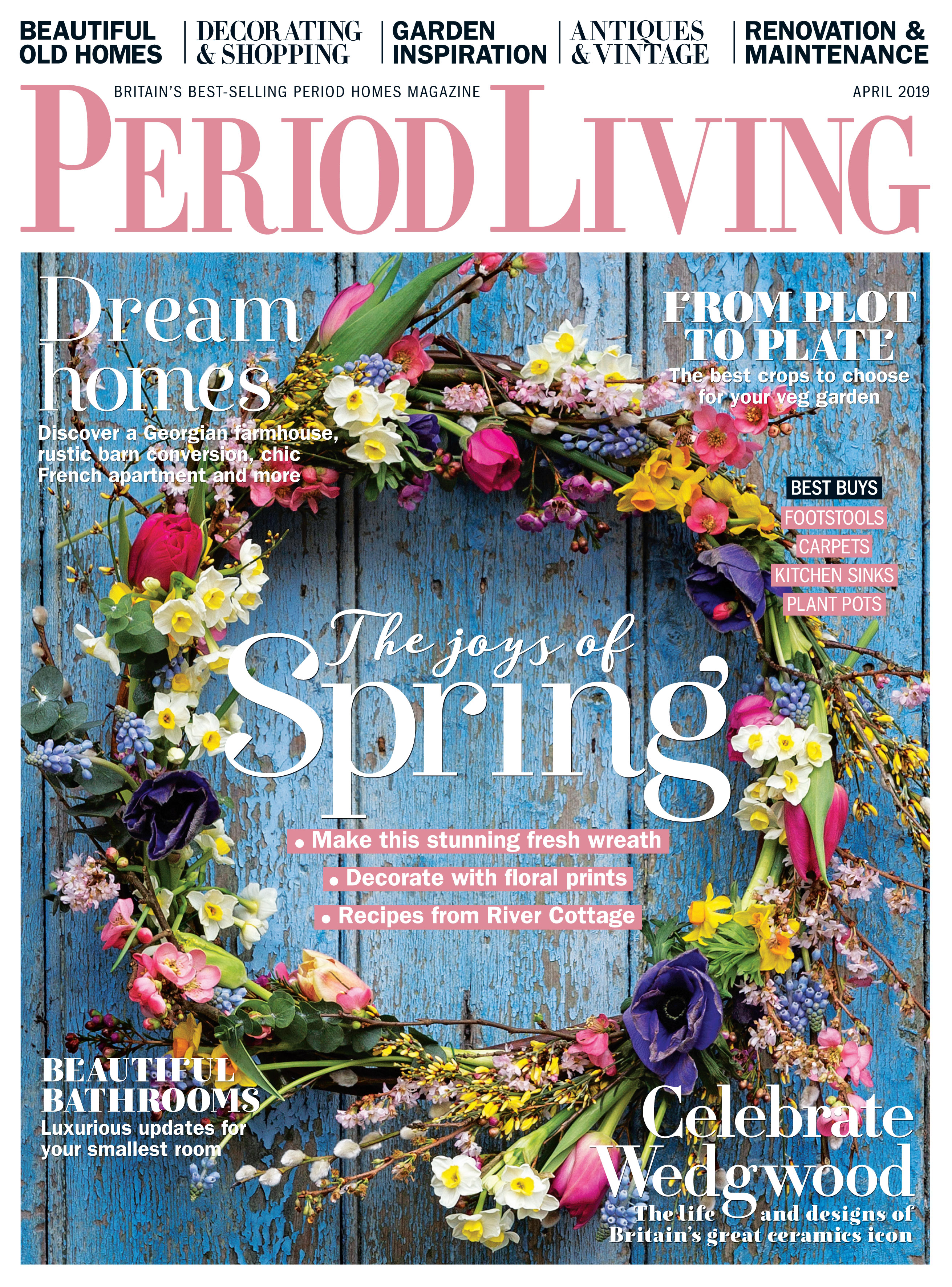
Get the best period home inspiration, ideas and advice straight to your door every month with a subscription to Period Living magazine
In the master bedroom they removed the wallpaper and uncovered areas of old plaster. ‘It had such a stunning texture that we decided to leave it exposed. Using a modern lime paint alongside these areas has left us with walls that look as if they’ve been like that for hundreds of years,’ says Chantal.
Chantal’s eclectic furnishing style marries her growing collection of curios and this ancient setting. ‘I love collecting beautiful aged items and interesting artefacts, and curating a room around them.
‘This house and the land around it allows mental escape and fantasy. In fact, Hogchester is now a registered charity that exists to maximise the conservation potential of the site and to provide unique ways for people to enjoy, get close, and be inspired creatively by nature.
Most importantly, though, Hogchester is our home, the one we thought we’d never find. And for us, that makes it unique.’
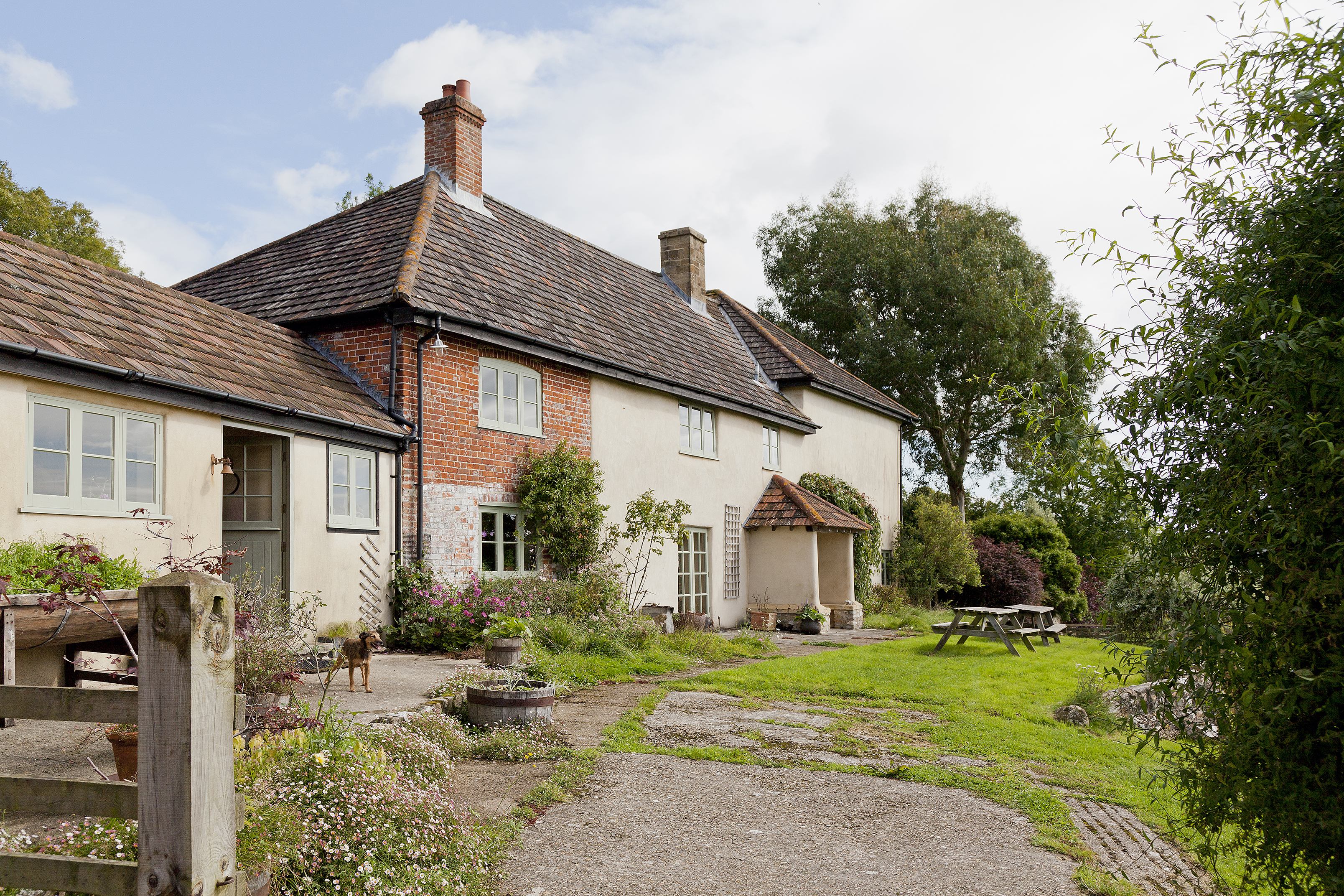
The oldest parts of the house are thought to have been a hunting lodge