
The LaRooys' renovation of their 14th century home in East Sussex lead to them being crowned the winning home in the 2018 Period Living Awards. 'They have incorporated everything they need for a modern lifestyle while still allowing the home's stunning period details to shine through,' says Period Living magazine's editor Melanie Griffiths. The judges were astonished by the sheer scale of the work Julie and Mike La Rooy took on and, of course, the results.
Find out how they did it, then browse more real home transformations. Find out how to renovate your home in our guide, too.
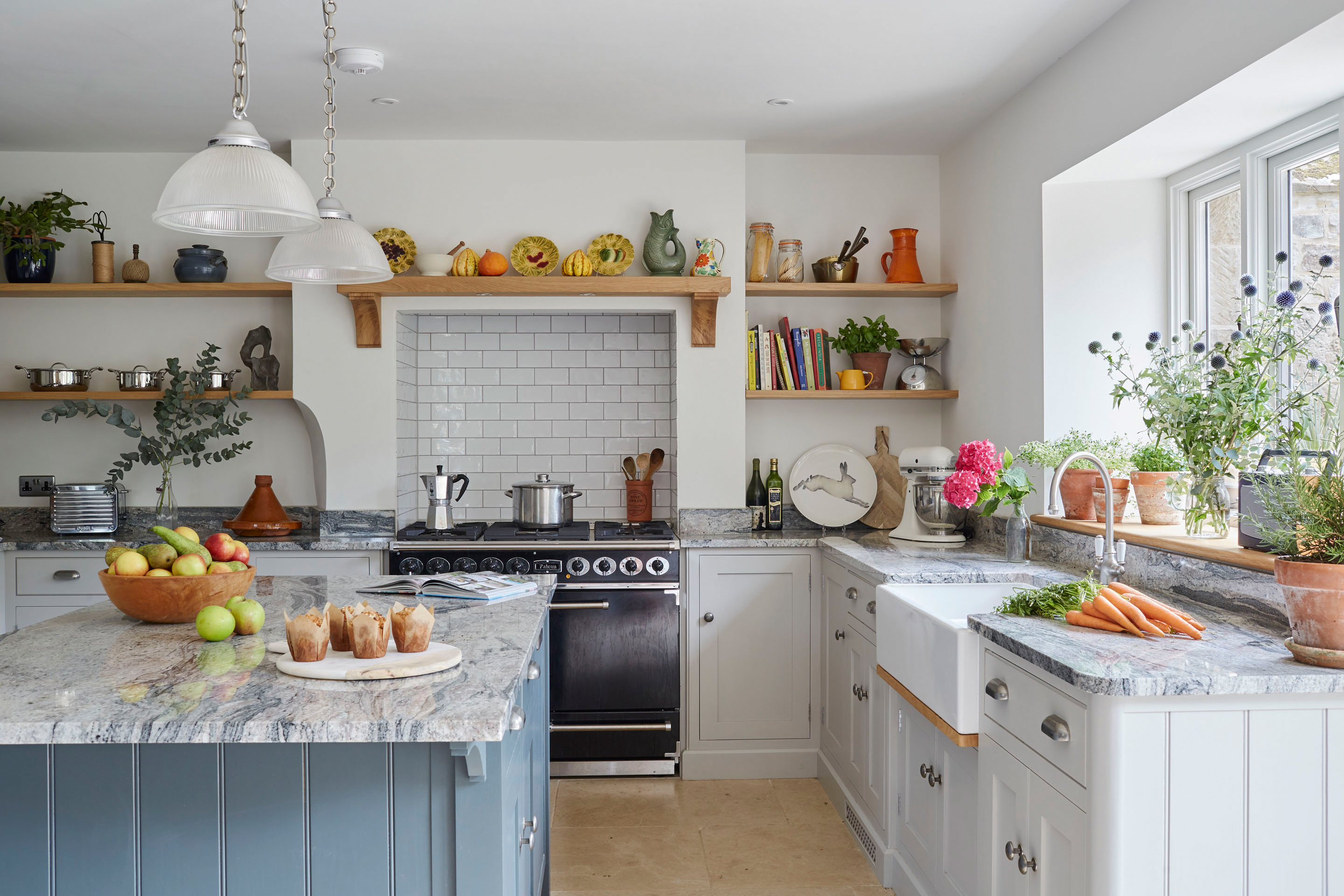
‘Taking paint swatches to granite supplier Gerald Culliford to search for the worksurface was the best shopping trip ever. It was brilliant to choose the stone and see it being cut and polished,’ says Julie. The handmade cabinets were designed and made by local firm Levick Jorgensen and painted in Purbeck Stone from Farrow & Ball. The range cooker is by Falcon, with a splashback of tiles from The Tile Source. Flagstones by Artisans of Devizes are a durable flooring choice, while the hare platter is from Unique & Unity
THE STORY
Owners Julie La Rooy, a yoga teacher, and her husband Mike, who works for a finance company. They have three grown-up children.
Property A five-bedroom Grade II-listed house near Uckfield, East Sussex.
What they did Repaired the roof, rebuilt a chimney, added new beams and steels to strengthen the internal structure, installed new plumbing and underfloor heating, refurbished the existing cast-iron radiators, rewired throughout, put in a kitchen and bathrooms, built a new staircase to the attic floor, laid a new floor in the sitting room, and restored all the original features.
Househunting can throw up some unexpected outcomes, as Julie La Rooy is the first to admit: ‘I thought this house was amazing when I first saw it but I assumed Mike wouldn’t go for it, thinking it would be too much work. Then we came back together and he loved it,’ she laughs. ‘It has been a huge project, though. I naively thought we could get it renovated in a few months, but it was three years before we could move in.’
It’s not as if the couple didn’t do their research. Before they even made an offer, they enlisted a structural engineer to do a survey of the property. ‘He said it was in good condition for its age, which was true.
The trouble was, the oldest part of the house is timber framed and dates back to the 14th century, and the rest of the building was built from stone in the 16th century. That’s a lot of years of wear and tear,’ says Julie. The house had also suffered from neglect, as the elderly previous owner had been unable to maintain it properly.
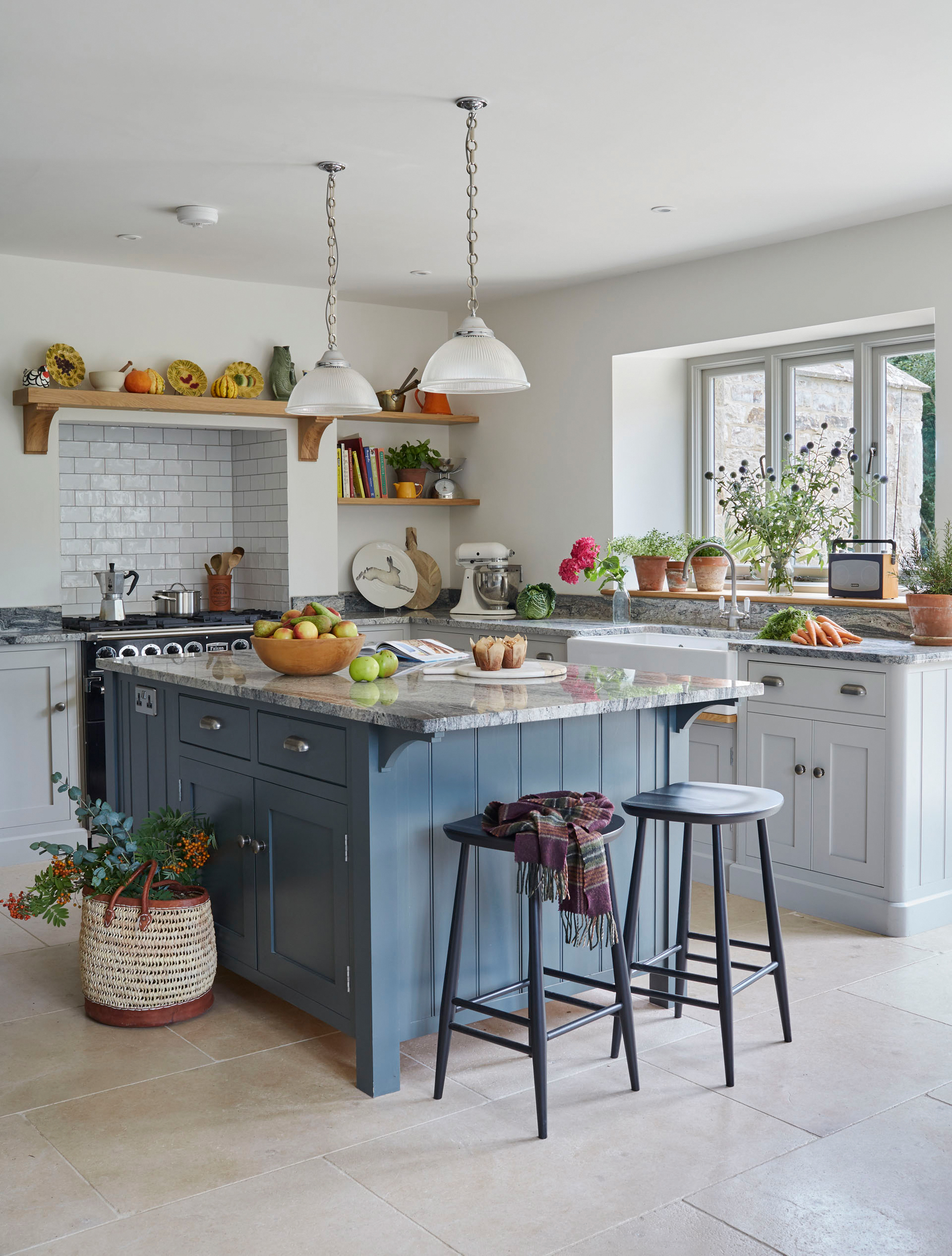
The bar stools at the island are from Ercol and the pendant lights are by Jim Lawrence. The island is painted in Farrow & Ball’s Cook’s Blue, a good shade to contrast with the cabinets
To check they would be permitted to make the renovations and updates needed to make this historic house habitable and homely again, the couple employed building archaeologists to create an architectural timeline of the building, and also asked a conservation officer to take a look pre-purchase. ‘It became a listed property in the 1950s but didn’t have any planning permissions in place. We didn’t want to find out we needed retrospective planning or that we wouldn’t be allowed to make the changes we wanted,’ says Julie. Reassured there wouldn’t be any problems, they took the plunge.
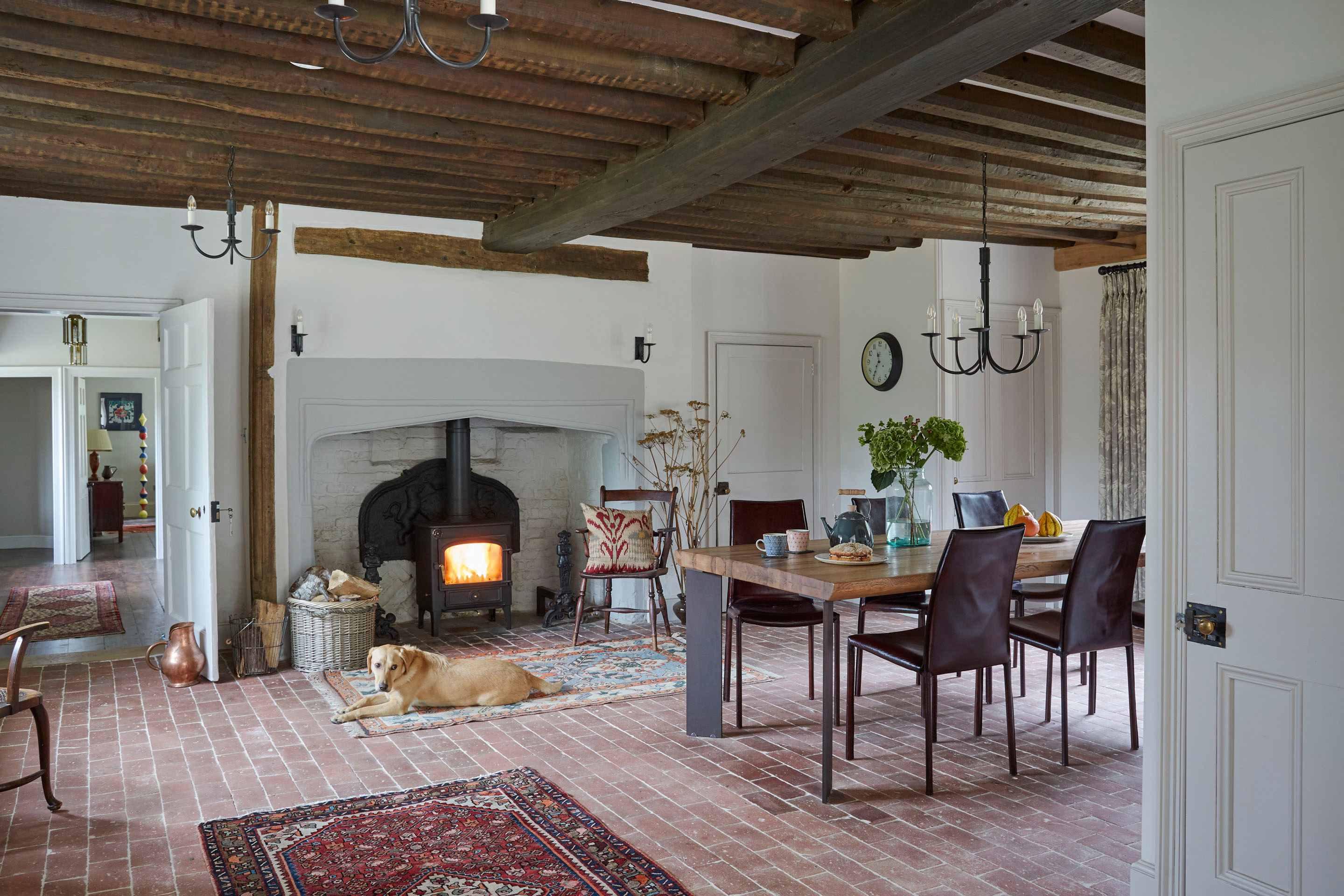
Donna the retriever enjoys the fire in the dining room. The old chamfered beams had been hidden behind a lath and plaster ceiling and were only discovered during the restoration. The original floor was lifted so that underfloor heating could be installed, then replaced brick by brick, before the Clearview
stove was fitted. The dining table is from Trading Boundaries and the leather chairs are from Heal’s.
The rugs were auction buys and the log basket is from Amara and on the antique chair is a cushion from Oka
Despite their research, an architect recommended by the archaeologists, and a team of skilled builders, the building did throw up some surprises. ‘There was asbestos in the basement. The sitting room floor was rotten, so we could have plunged into the cellar below at any moment. And when we uncovered the original beams in the dining room, which had been hidden by lath and plaster, we found they were barely supporting the floor above,’ explains Julie.
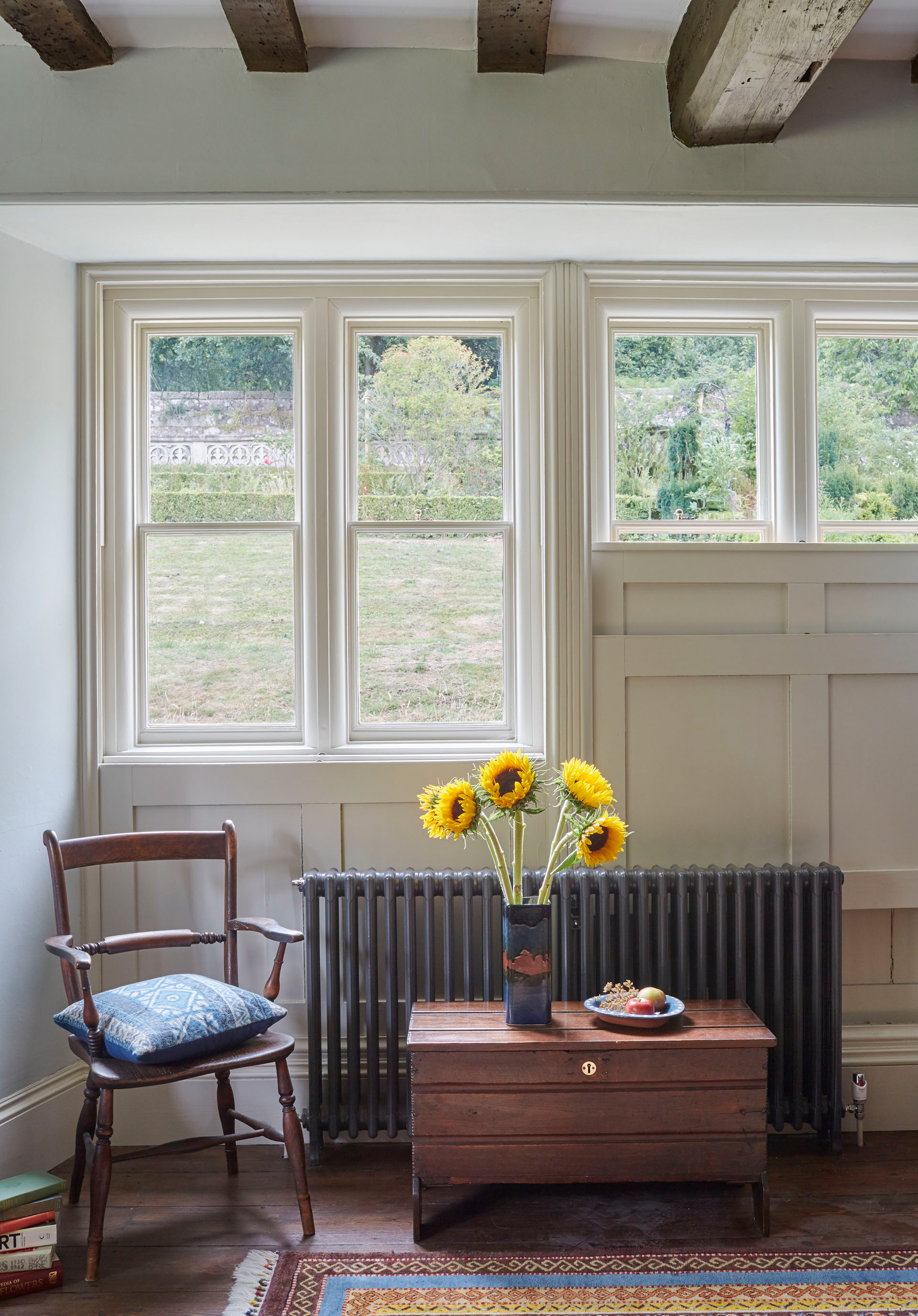
The original shutters were restored in the living room while the existing cast-iron radiators were refurbished locally by Keep Powder Coating. The chair and wooden coffer are antique finds
On top of this, there were the repairs they had prepared for – restoring the original black and white external walls, repairing the roof and rebuilding one of the huge chimneys. ‘We also decided to level the dining room floor and install underfloor heating, which meant the builders lifting the original bricks, numbering each one and storing them in individual plastic bags so they could be put back in precisely the same place.’
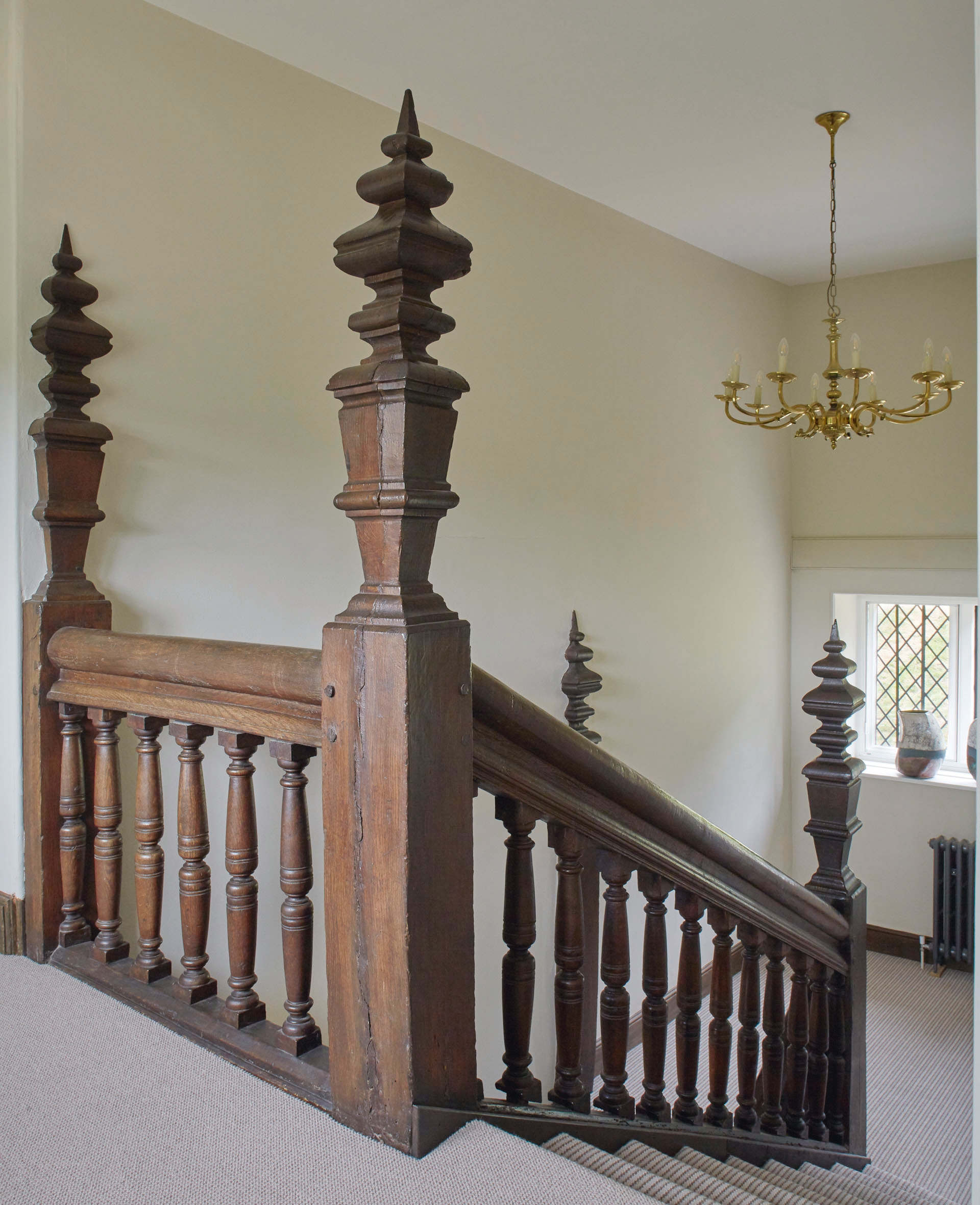
The stunning balustrade was rubbed back and waxed to restore its beauty. The brass light is from O’Keeffe Antiques in Chester
Fortunately, the layout of the house remained much the same. The major change was to take out the narrow Victorian steps to the attic and replace them with an elegant staircase. The loft is now a self-contained suite for daughter Elise, with a bedroom, sitting room and shower room.
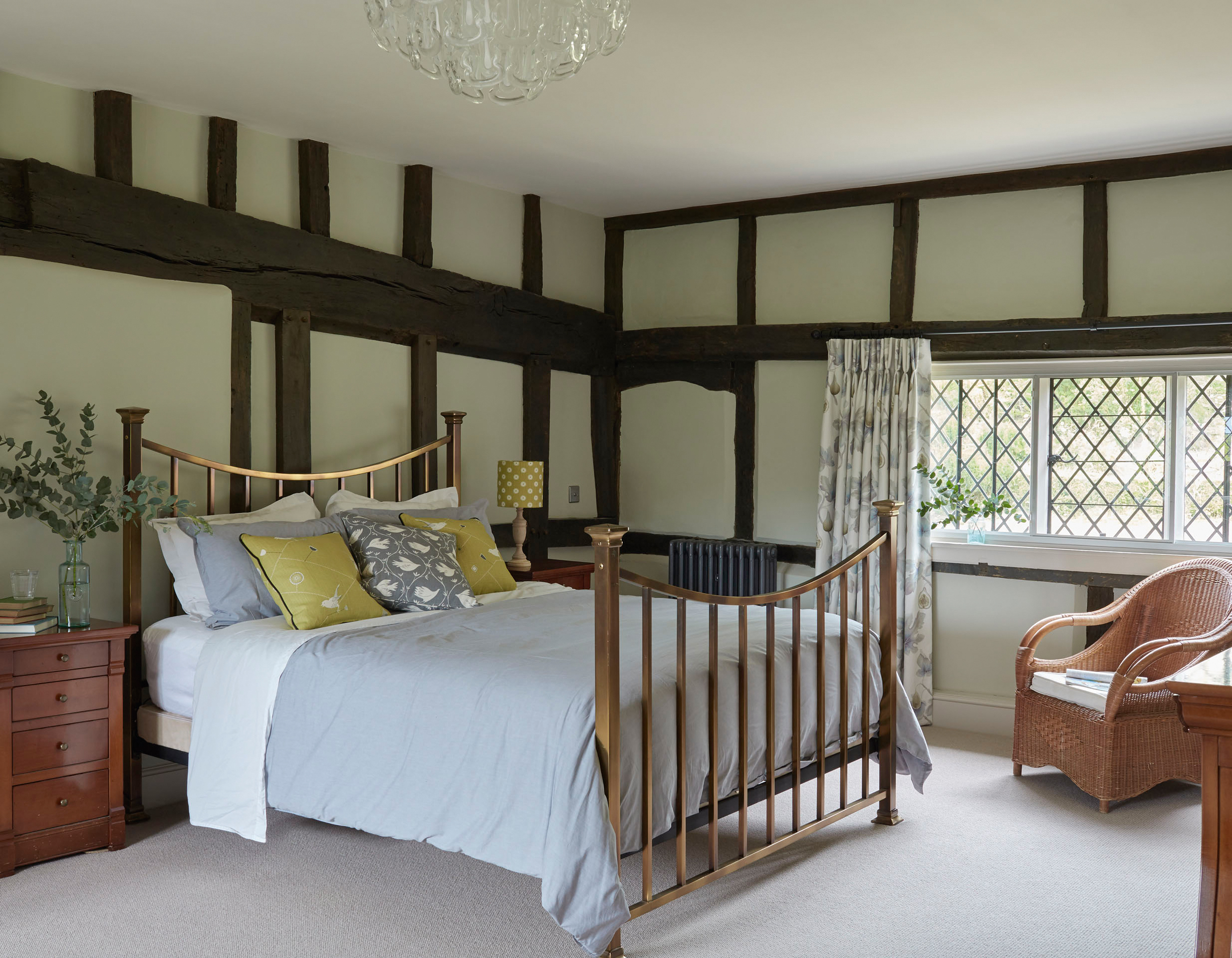
‘We wanted to keep the focus on the beams in the bedroom, so we kept the decoration simple,’ says Julie. The bed and bedside cabinets are from And so to Bed. The curtains are made in Fig Harvest fabric by Sanderson and the cushions and table lamp are by Vanessa Arbuthnott
They also turned one bedroom into a family bathroom and repurposed another bedroom to become a bathroom and dressing room in the master suite. ‘Our architect suggested taking out the boxed-in stairs between the dining room and kitchen to create an open-plan layout, but I like the sense of separation between the two spaces,’ says Julie. ‘We simply moved the door to the stairs into the dining room, which gave us extra wall space in the kitchen.’
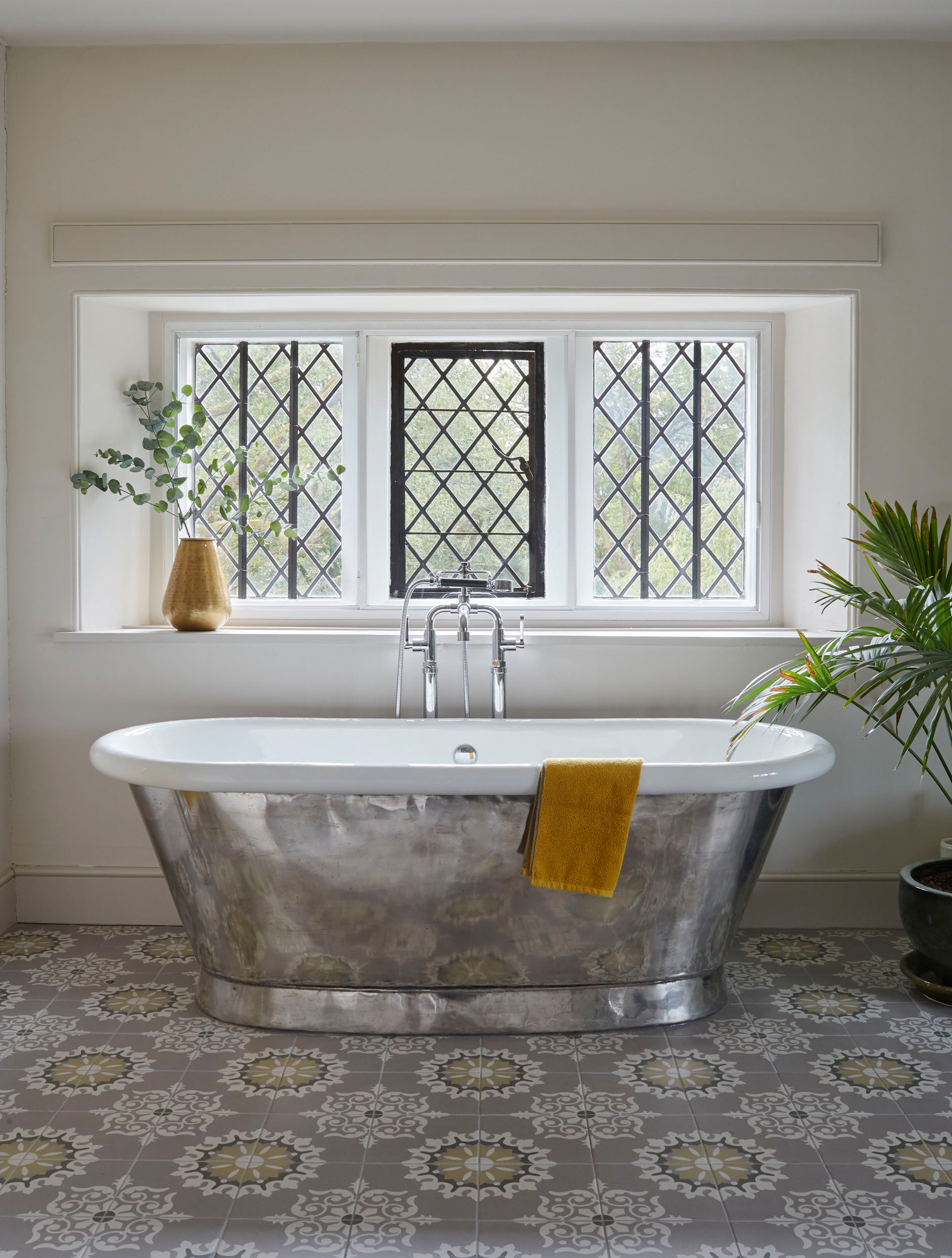
‘I designed the entire room around this William Holland bath,’ says Julie. The taps are by Lefroy Brooks and the tiles are from Fired Earth
MORE FROM PERIOD LIVING
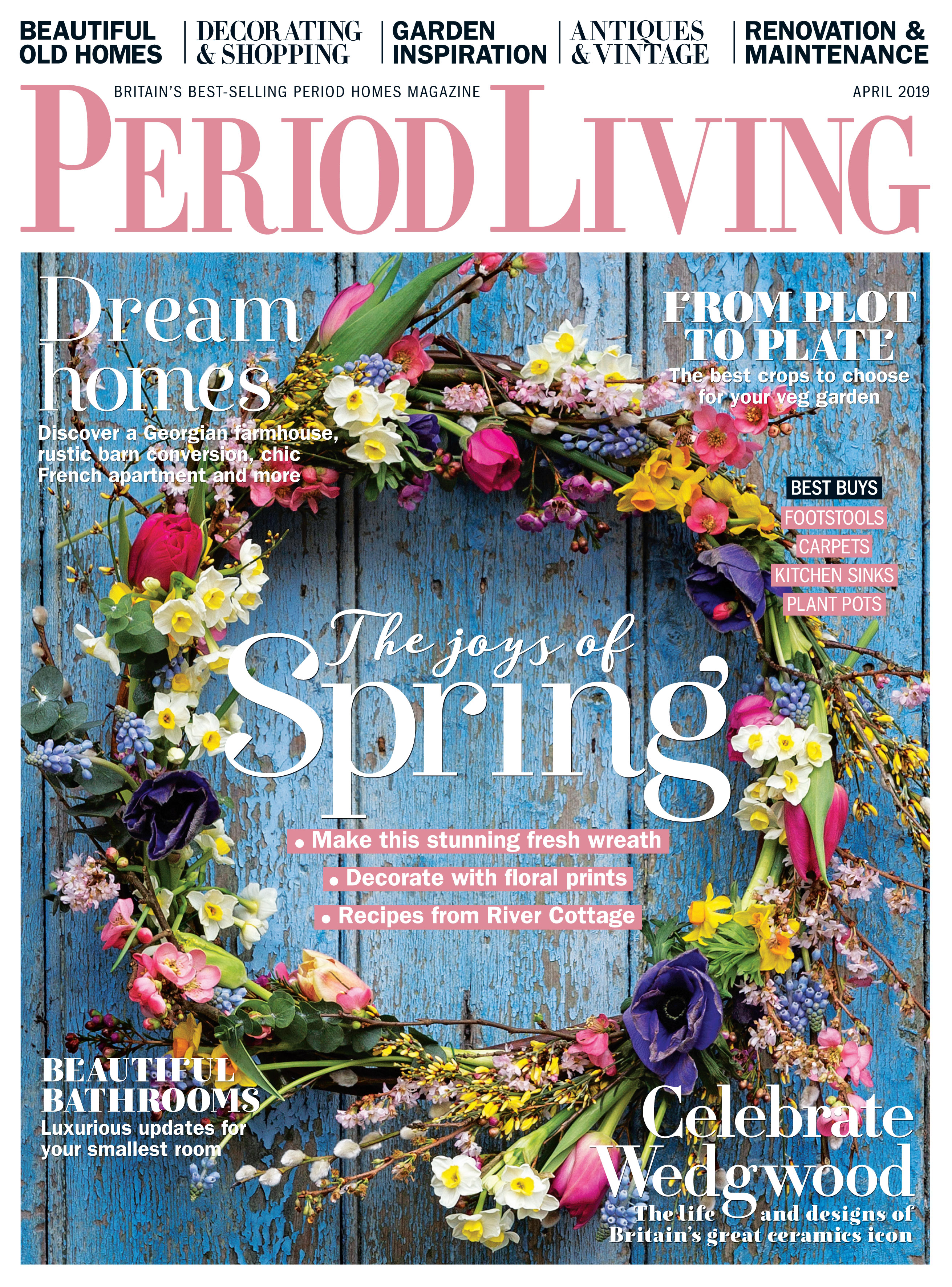
Period Living is the UK's best-selling period homes magazine. Get inspiration, ideas and advice straight to your door every month with a subscription.
Decisions about the décor have been taken with the couple’s typical thoughtfulness, focusing on quality rather than trends. The handmade kitchen cabinets, for example, were based on the existing Victorian pantry cupboard. The chimney breast was widened by 10cm – a week’s work for one man – to fit the stove.
‘We used natural materials throughout because we want the house to be sustainable. We also wanted the work to last for a minimum of 20 years and not to become quickly dated and tatty,’ explains Mike.
Staying true to the building’s history was also key. ‘We’ve put our mark on it but we’ve kept the integrity of the property. If anyone who knew the house 40 years ago walked in today, I would want them to recognise that it’s the same place and to feel at home.’
They’ve more than achieved their goal. This year, Mike and Julie’s painstaking restoration project was recognised by the Sussex Heritage Trust. ‘It was lovely to receive the award, but this has been about creating our home,’ says Julie.
‘It’s been hugely satisfying and I’ve learnt so much but now I want to relax and enjoy the results of all our hard work.’
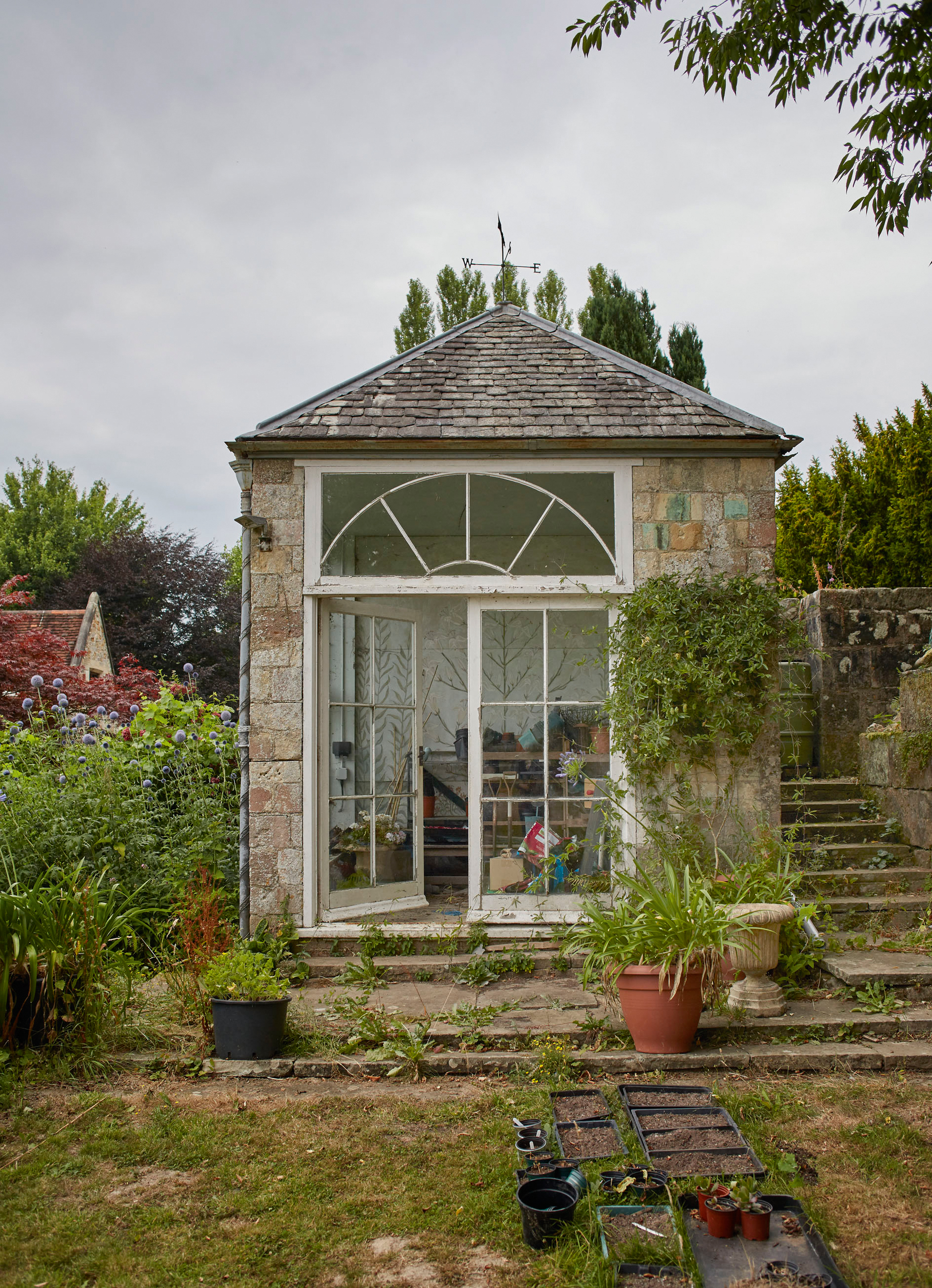
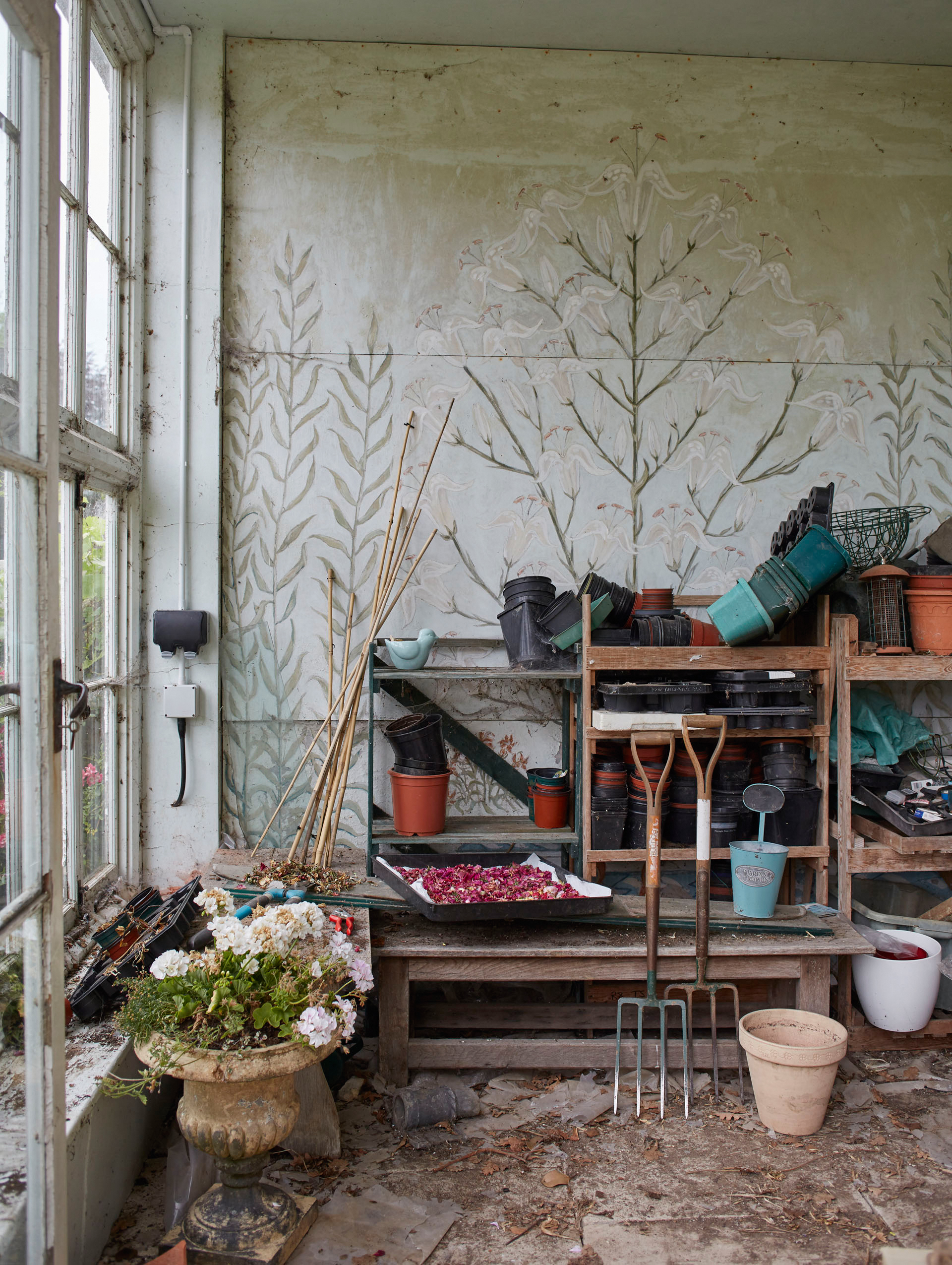
The garden room is said to have been dismantled from the site of Lewes railway station and moved to the house. No one knows who painted the pretty mural
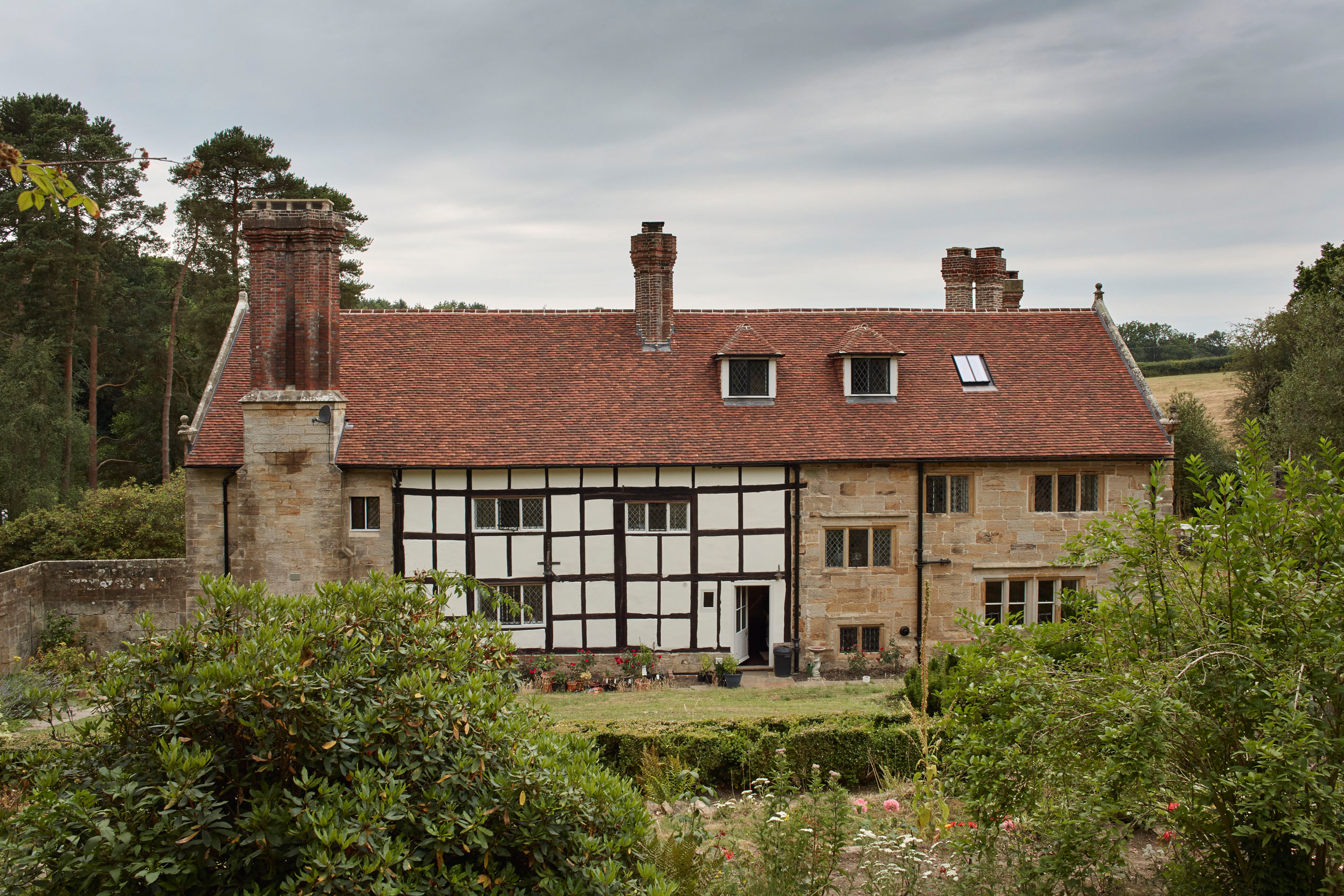
The black and white timber portion of the property dates back to the 14th century. The house was enlarged in the 16th century
Take a look at our other award winners:
Join our newsletter
Get small space home decor ideas, celeb inspiration, DIY tips and more, straight to your inbox!