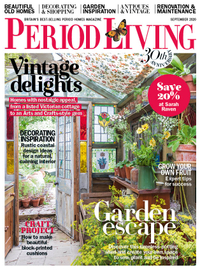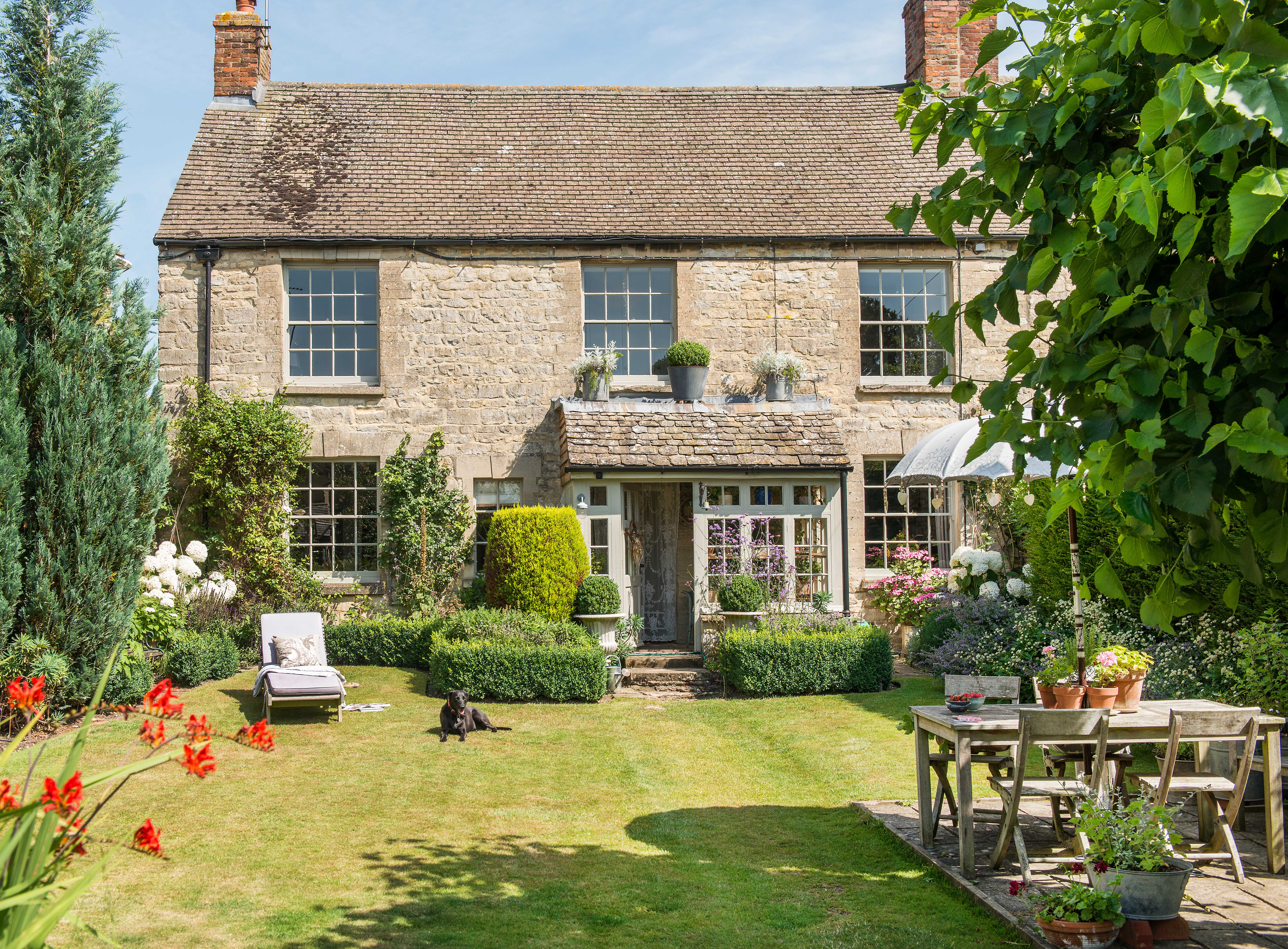
Beyond the cottage gate, a long, grassed path creates a walkway leading to the Cotswold home of Joolz and Jonathan Abbs-Woodd. It is flanked on both sides with deep borders full of beautiful summer flowers and lush foliage, before revealing the couple’s stunning Georgian family home.
Inspired to tackle your own project? We have masses of ideas and helpful advice on what to do and where to start in our feature on house renovation. For more real home transformations, head to our hub page. But first, let's take a tour of this gorgeous Georgian cottage.
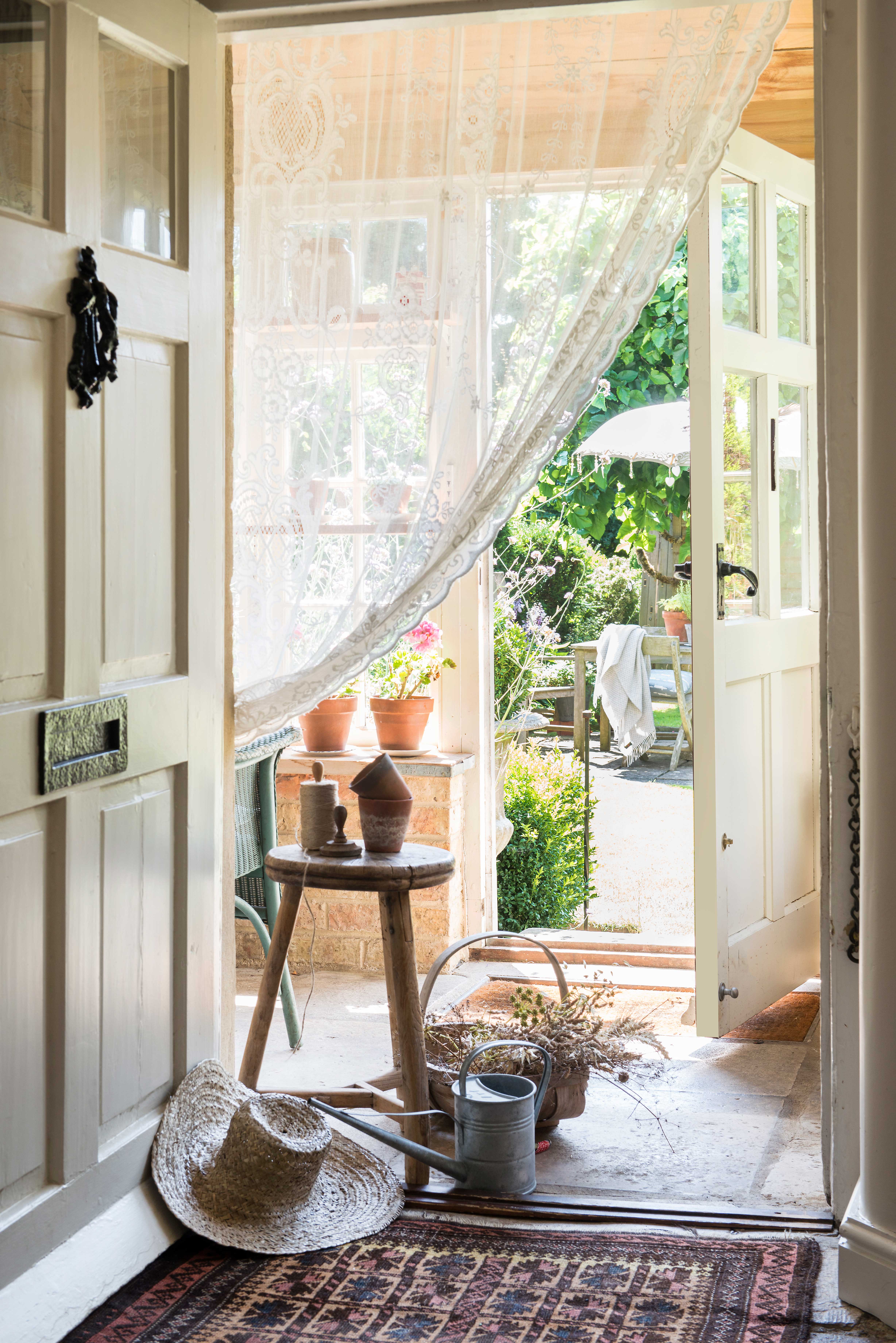
Vintage accessories add interest in the entrance hall. Joolz bought the trug, vintage terracotta pots and watering can from the Burford Garden Company. For a similar stool, try The Old Pill Factory. The hat came from Sri Lanka
THE STORY
Owners: Joolz and Jonathan Abbs-Woodd live here with their 15-year-old daughter Madeleine. Joolz is a floral stylist and runs her own floristry business Posy Flowers, and Jonathan is a property developer. They share their home with Sybil the dog and cat, Samantha
Property: The four-bedroom Cotswold stone house was
built in 1777, in a village about 20 miles north of Oxford
What they did: The roof was replaced, new sash windows fitted, the entire house replastered, new floors and bathrooms were fitted, and a two-storey extension and carport built at the back of the house
‘We were staying with friends in the village when we first spotted this house, back in the 1990s,’ recalls Joolz. ‘It wasn’t for sale at the time, but we saw a glimpse of the house and its lovely long garden from the road and I remember saying to Jonathan, “That’s the house I want.”
How lucky we were to buy it a couple of years later.’ The couple viewed the house in the depths of winter and moved in during the spring of 2001.
When Joolz and Jonathan bought the house, the interior was very dated. ‘It was in need of some TLC,’ explains Joolz. The previous owners had become infirm and so many aspects needed a fair amount of attention,’ she recalls.
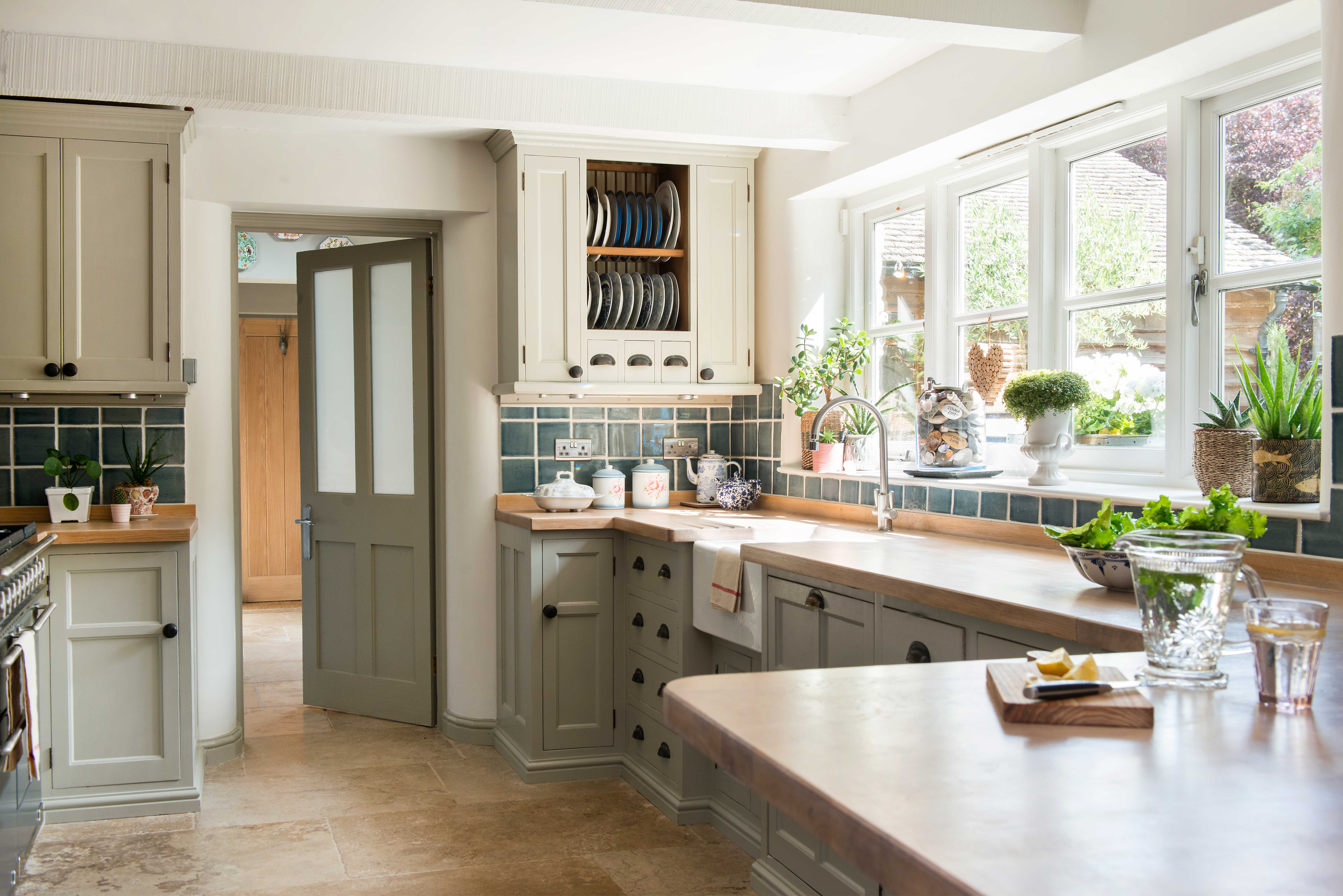
Handmade Shaker-style cabinets are teamed with wall tiles from Fired Earth and a limestone floor from Artisans of Devizes in the new kitchen. Joolz chose Farrow & Ball’s Hardwick White shade for the cabinets
Having lived in their previous property while refurbishing, the couple vowed never to do that again and so before starting the renovation of their new home, moved into a rental cottage nearby. ‘We knew we were likely to encounter lots of issues with an old property,’ says Joolz. ‘They always say renovating can be a can of worms and usually double the price of any quote! All of this can be said of our project, but thankfully, all the works were carried out and overseen by our company, so overall it was a positive experience.
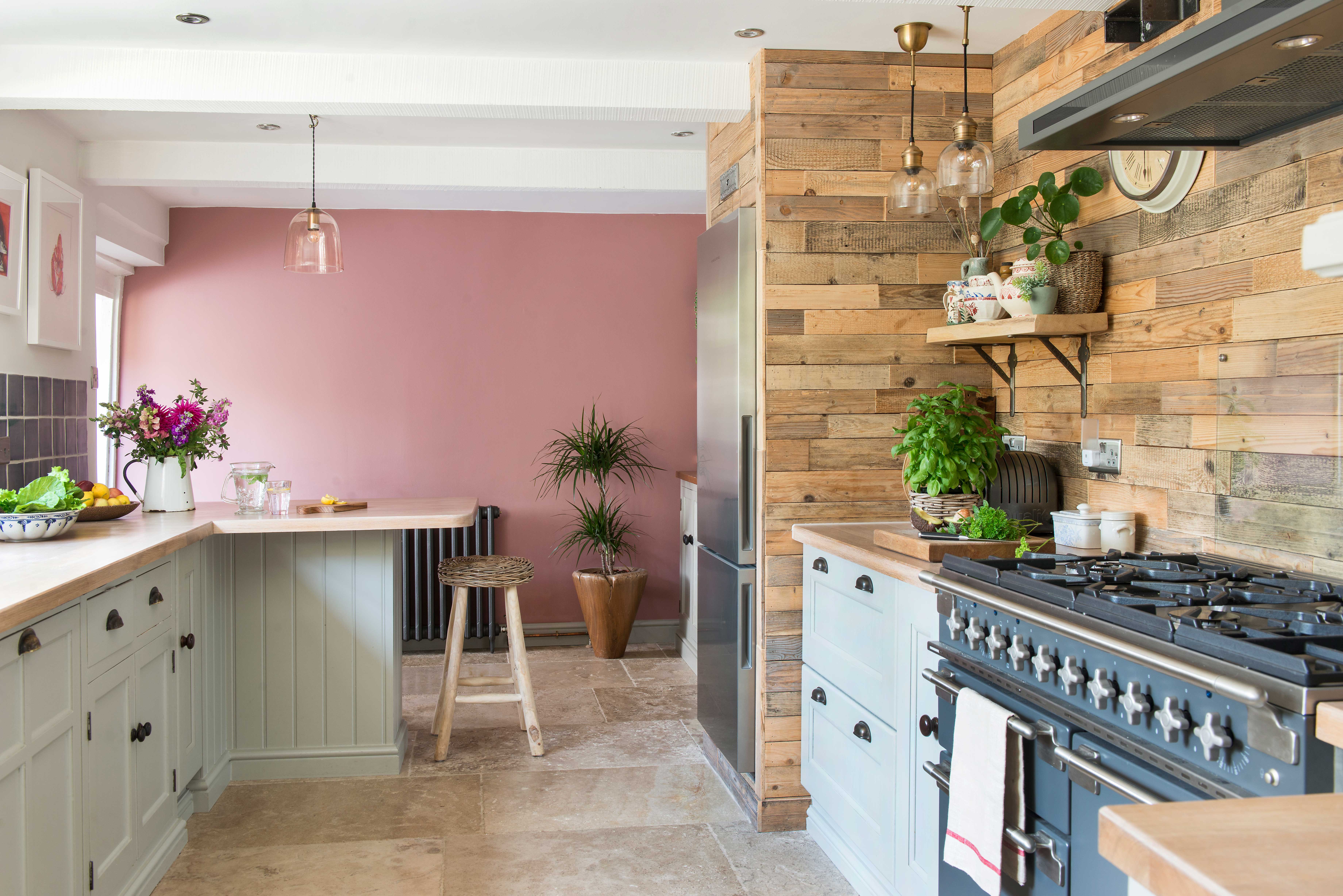
Pink is the perfect contrast in the kitchen, a warm inviting colour sitting well with both the Hardwick White painted cabinets and reclaimed wood, covered wall. Joolz bought the rattan stools from the Garden Trading Company and the glass pendant lamps from Swoon.
The renovations lasted about a year from when the couple started their project and they were able to take up residence in April 2002.
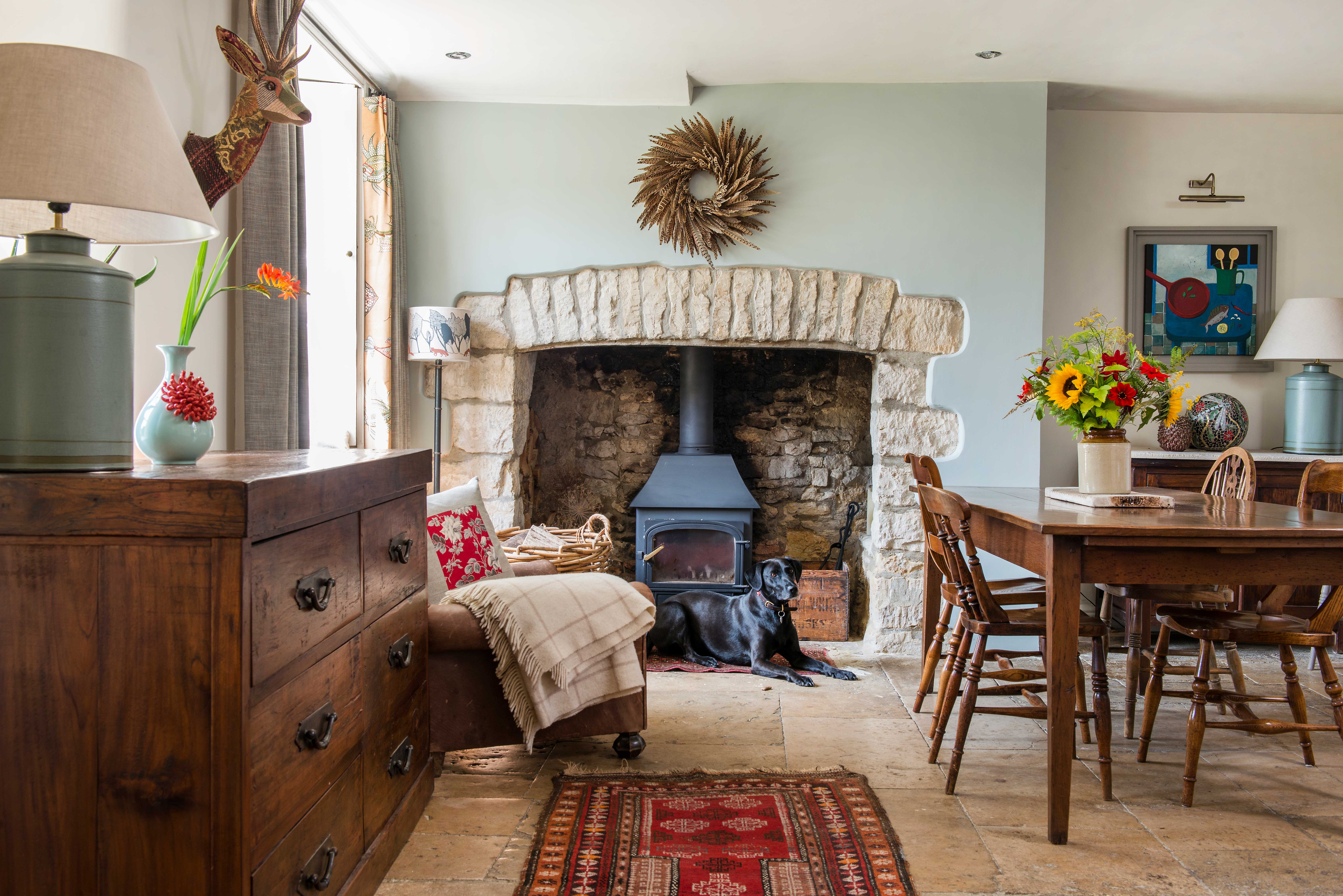
A harmonious mix of antiques, art, holiday finds and newer pieces makes the dining room a relaxed and welcoming space. The rich tones of the Turkish rug complement the table from Tetbury Antiques and chairs by Real Wood. The cabinet is from Fired Earth
‘We hadn’t anticipated quite how long the restoration would take. In the end we replastered the whole house, as the walls weren’t in the best condition. This enabled us to put in our signature curved walls on many of the corners, creating new features to complement the original characteristics,’ explains Joolz. The build wasn’t without its difficulties, however.
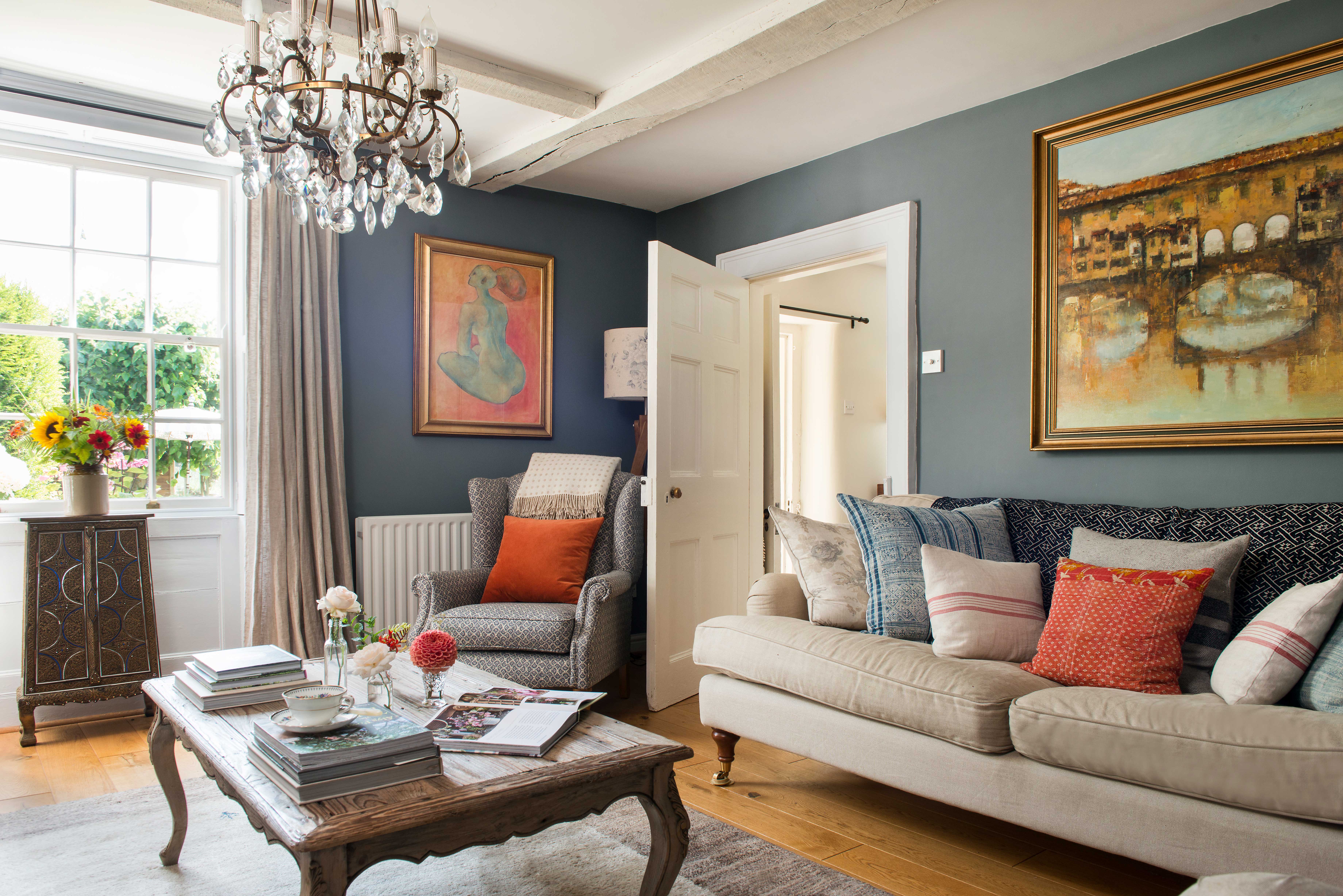
It took courage to choose a darker shade for the living room, but Joolz is pleased with the results. The sophisticated mid-French blue is Btwn Dog & Wolf by Paint & Paper Library.
During a spell of bad weather, the couple arrived at the house to find a problem
at the back of the property. ‘As the extension was being built and before any plastering was carried out or windows fitted, we walked in to find water pouring in through the roof and into the house. It was a very sorry sight and of course a setback, but fortunately we were on hand and dealt with it fairly swiftly,’ says Joolz.
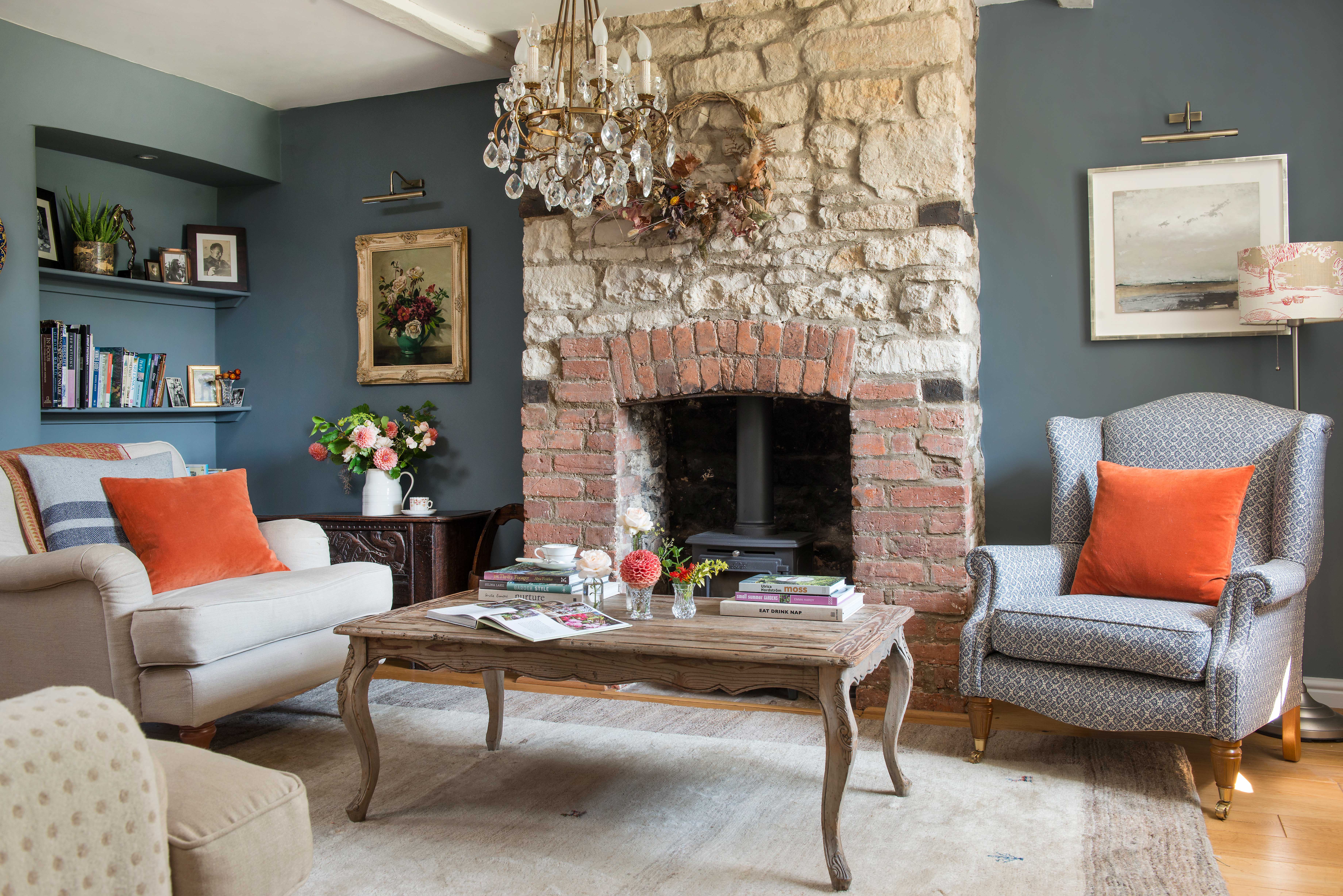
The blue chair was originally from Laura Ashley and was reupholstered. The chandelier and orange cushions are from Martha’s Attic, the lampshade is by Vanessa Arbuthnott, the landscape painting is by Kieran Stiles, and the coffee table is from The Old Flight House. Joolz made the wreath
A huge positive for Joolz and Jonathan was when the old outbuildings and garage were taken down, and they were able to reclaim all of the stone. ‘We built our extension, and then sold on the excess stone to build three neighbouring extensions, plus part of another house in the village,’ says Joolz. ‘It was very satisfying to see the old materials reused.’
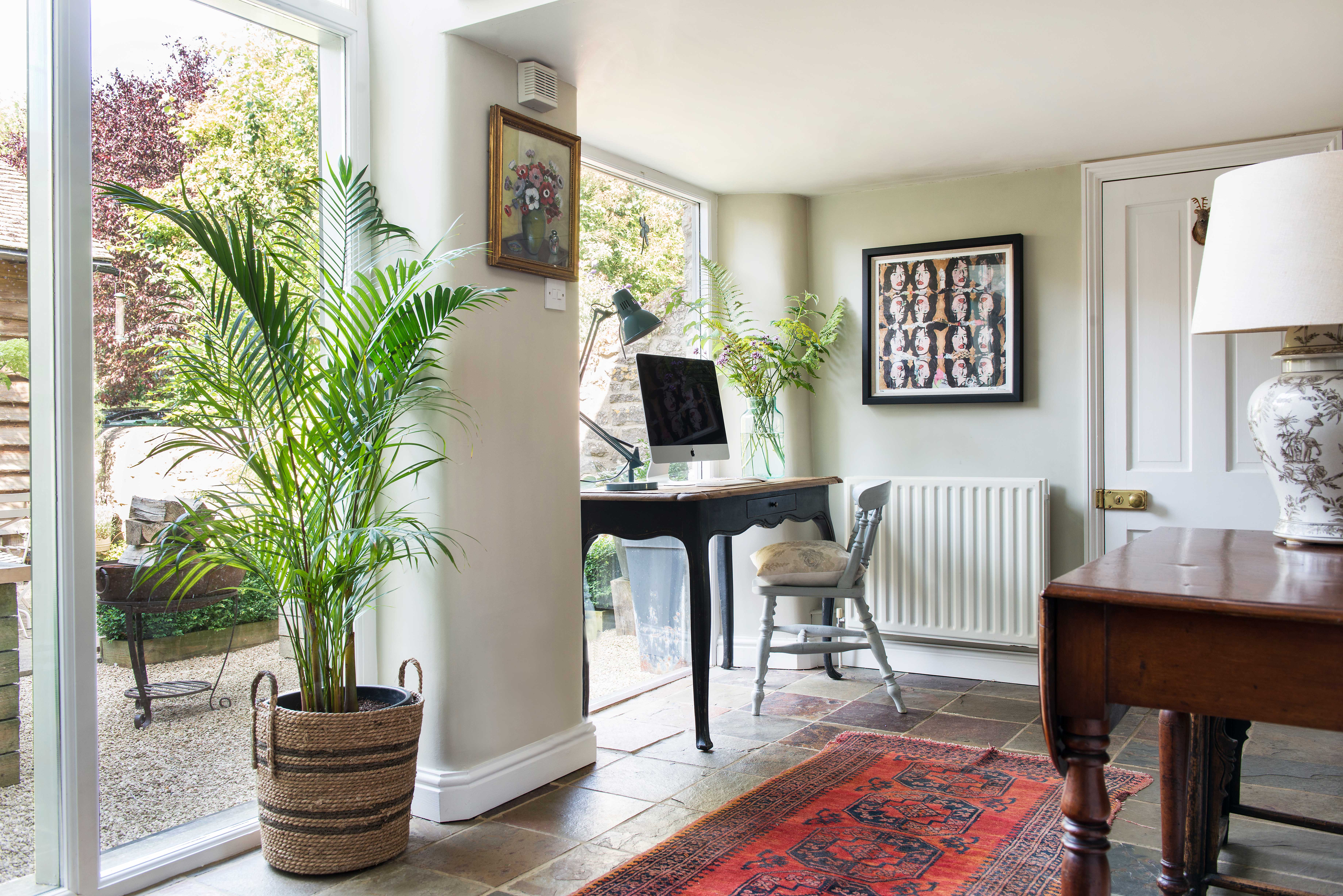
A stylish spot for a home office in the new double-height glazed extension
With a keen eye for detail, Joolz has combined her love of nature and the changing seasons with her passion for interior design. ‘Having completed an interior design course back in the 1990s, I wanted to get everything right for this house, from fixtures and fittings to décor,’ says Joolz. ‘I kept a scrapbook with all our ideas; it’s fun to see how much of the house is similar to the magazine cuttings and sketches I made nearly 20 years ago.’
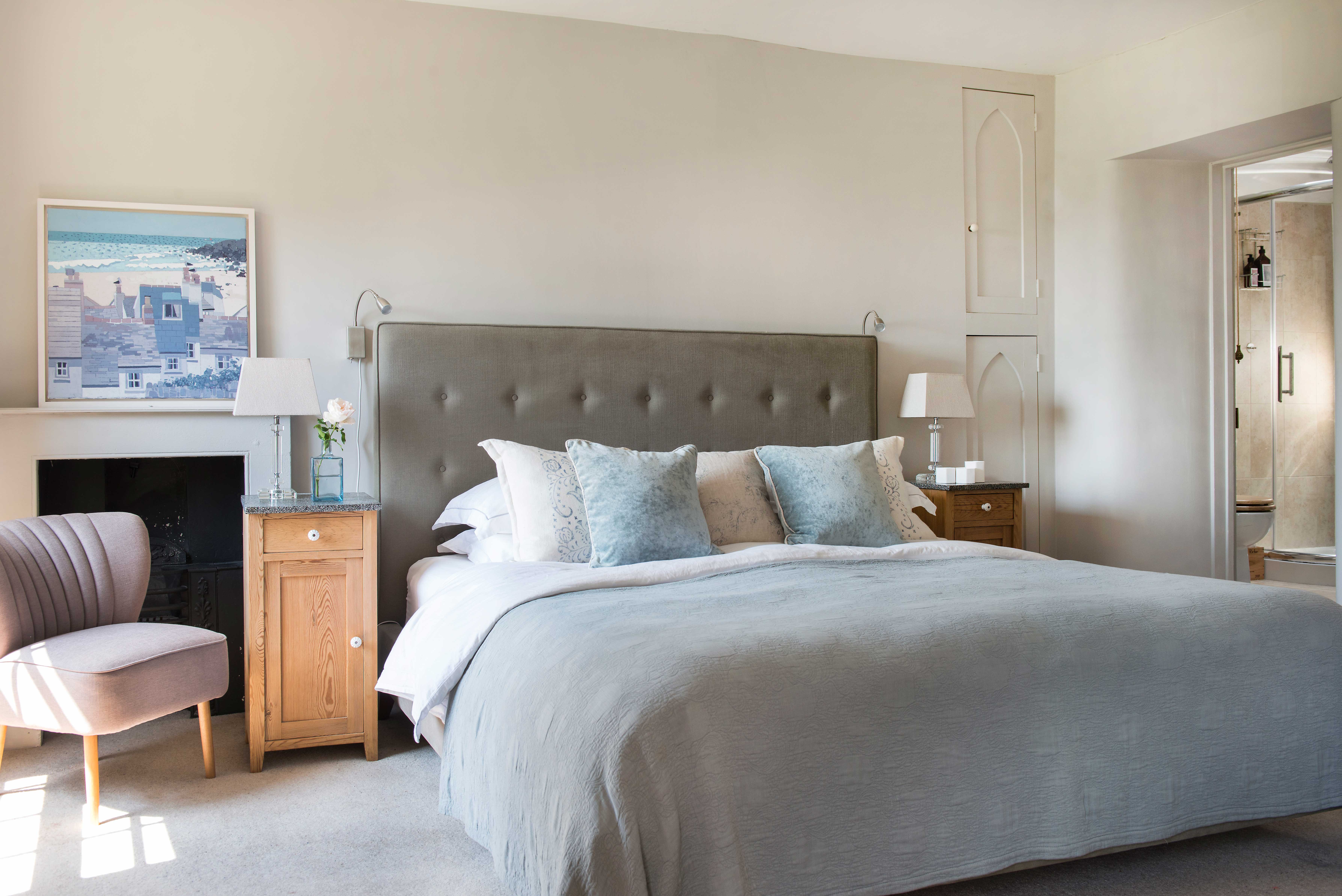
Joolz has created a calm ambience in the bedroom, enhanced by the soft colours. The bed, with grey velvet headboard, is from And so to Bed, the chair is from Swoon and the bedside lamps are from Laura Ashley.
The couple have incorporated treasures collected on their travels with inherited family heirlooms. ‘We love items with a history; I still use my granny’s blue and white china on a daily basis,’ says Joolz. Initially the couple decided on a neutral palette for the walls and paintwork, introducing colour in accessories and textiles. ‘Over time we have definitely become braver. The kitchen and living room now have more impact with stronger tones,’ says Joolz. ‘I guess it’s just a matter of finding a good background colour, and also not over cluttering an area. I like to move things around in the house just to refresh a room.’
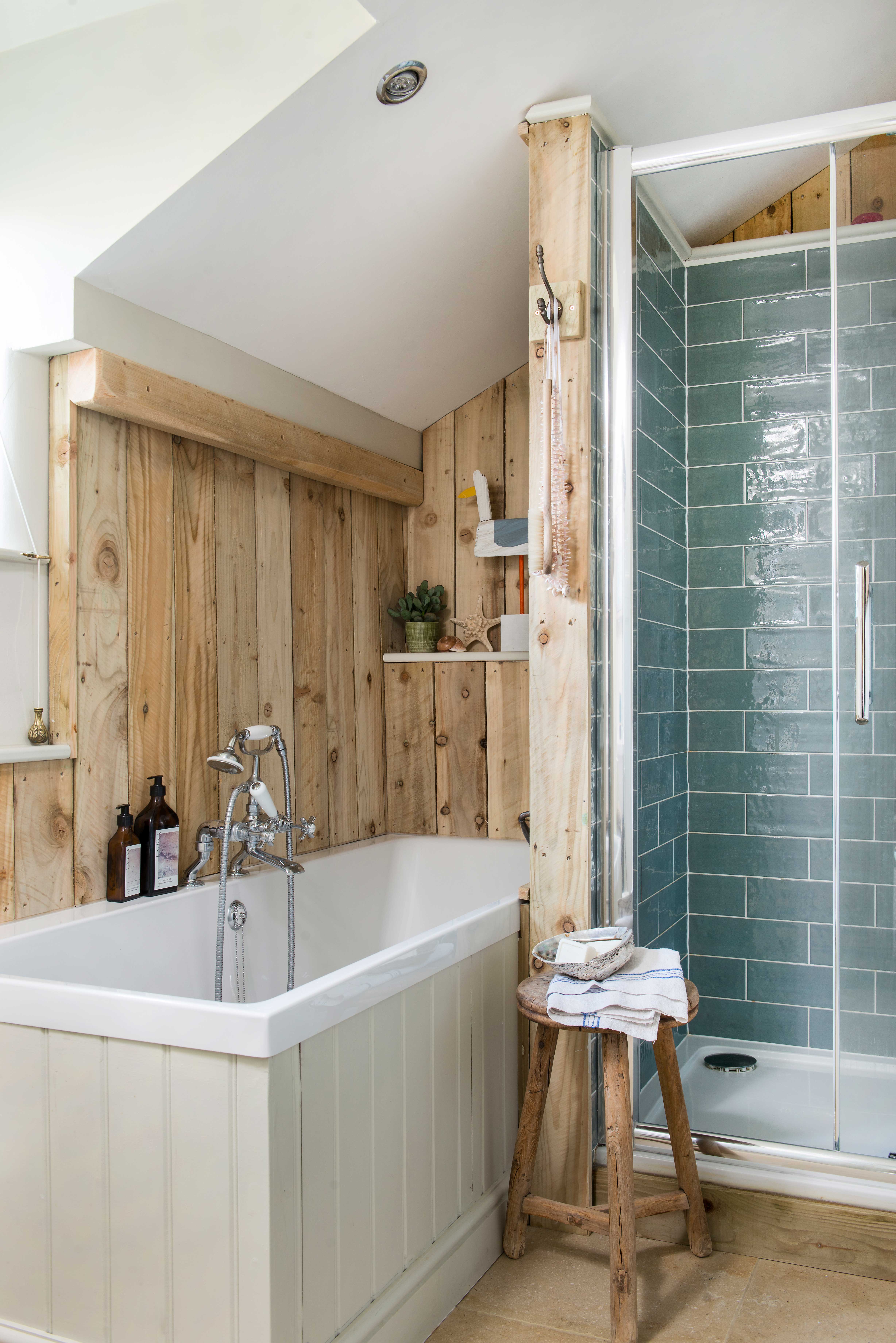
Jonathan fitted sawn timber in the bathroom to create a textured finish, echoing the kitchen wall cladding. Joolz chose Metro-style tiles for the shower, from Tileright
Joolz and Jonathan have made changes to improve the flow of the house and enhance their living space. ‘Originally the living room was the dining room and vice versa,’ explains Joolz. ‘It works so much better this way around. We entertain in the kitchen and dining room, but parties usually end up in the kitchen.’
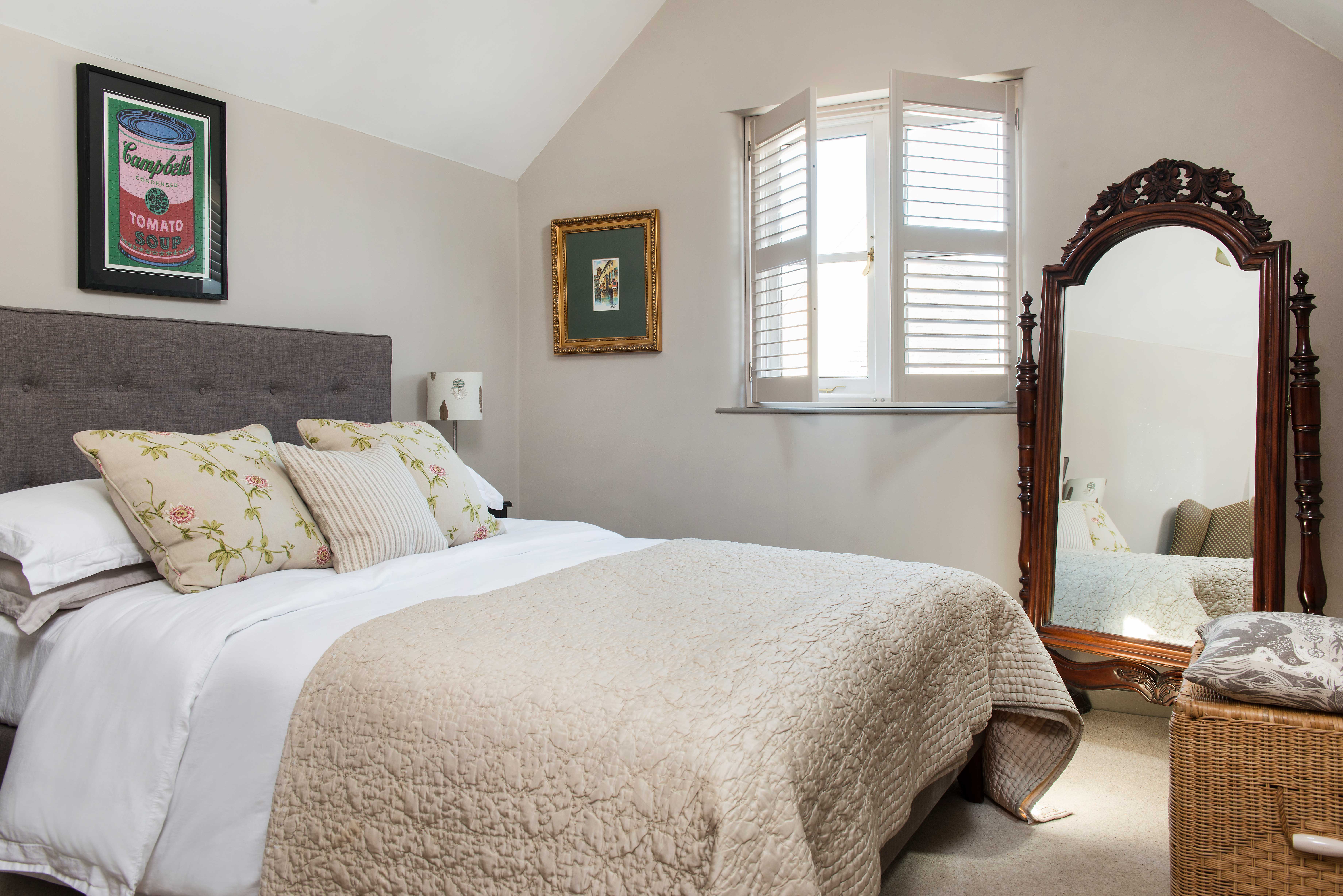
Guests are treated to an elegant bedroom for their overnight stay, with a grey upholstered bed from Button & Sprung
Joolz uses flowers and foliage from her garden, to create a natural, relaxed interior. ‘It is such a lovely idea to be able to grow and then pick fresh flowers and enjoy them indoors,’ says Joolz. ‘I have run my business, Posy Flowers, from home since 2012. I started by creating wreaths and arrangements and now I hold workshops and mainly grow small scale for weddings and flower arrangements. Last year I became a member of Flowers from the Farm, a fantastic association of members across the UK who grow British flowers with the seasons.’
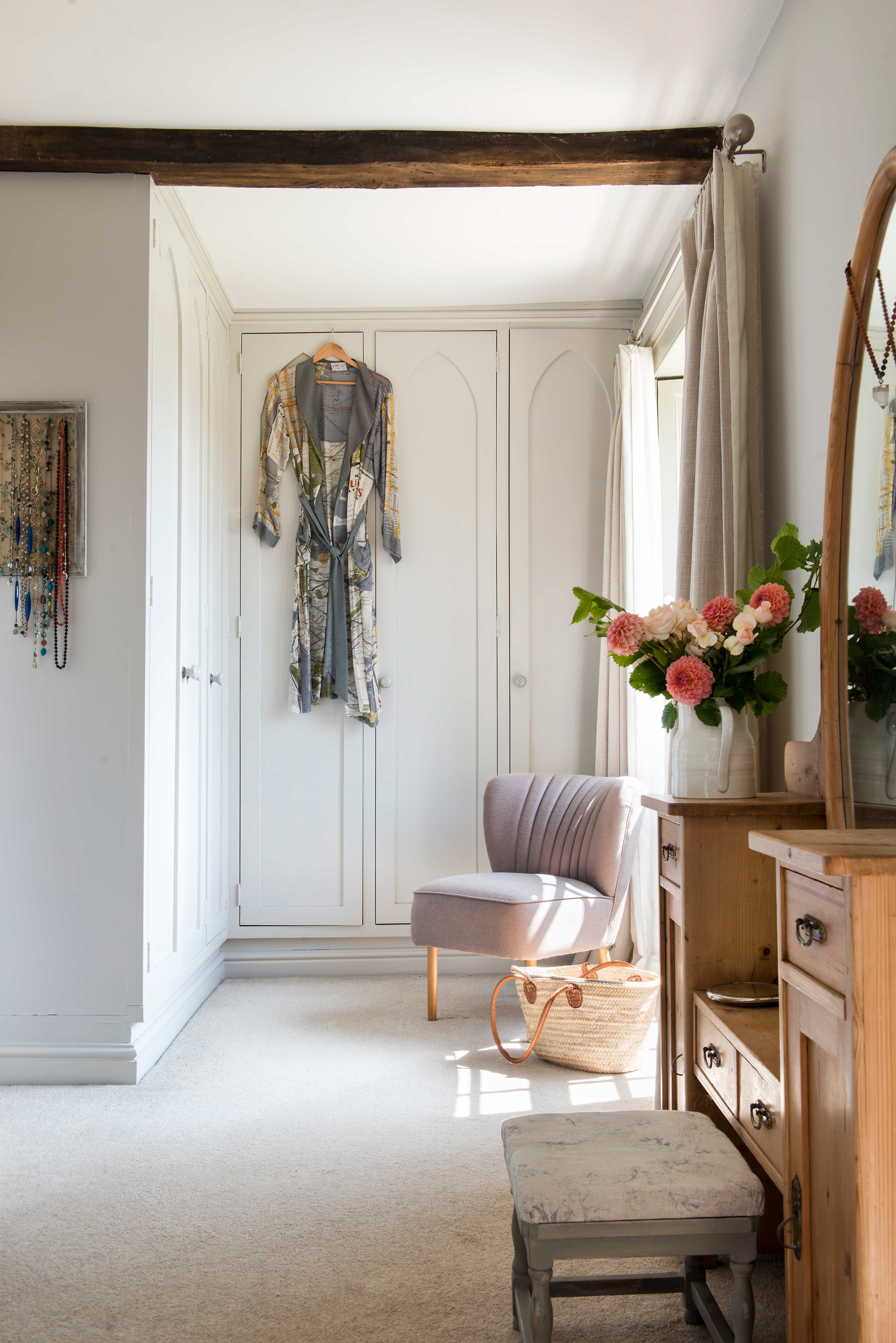
Handmade cupboards create ample storage for clothes. The beautiful roses and dahlias were grown by Joolz. The footstool was a skip find, which Joolz painted and upholstered. Walls are painted in Farrow & Ball’s Cornforth White
The couple feel fortunate to have found their home in the heart of the Oxfordshire countryside. ‘We consider ourselves guardians of the property and have renovated sympathetically to respect its history. The village has a wonderful community, a good school and a great pub. We have considered moving to give ourselves another project,’ says Joolz, ‘but when push came to shove, I knew we were not ready to leave. We are happy here; it’s our home and we love it’.
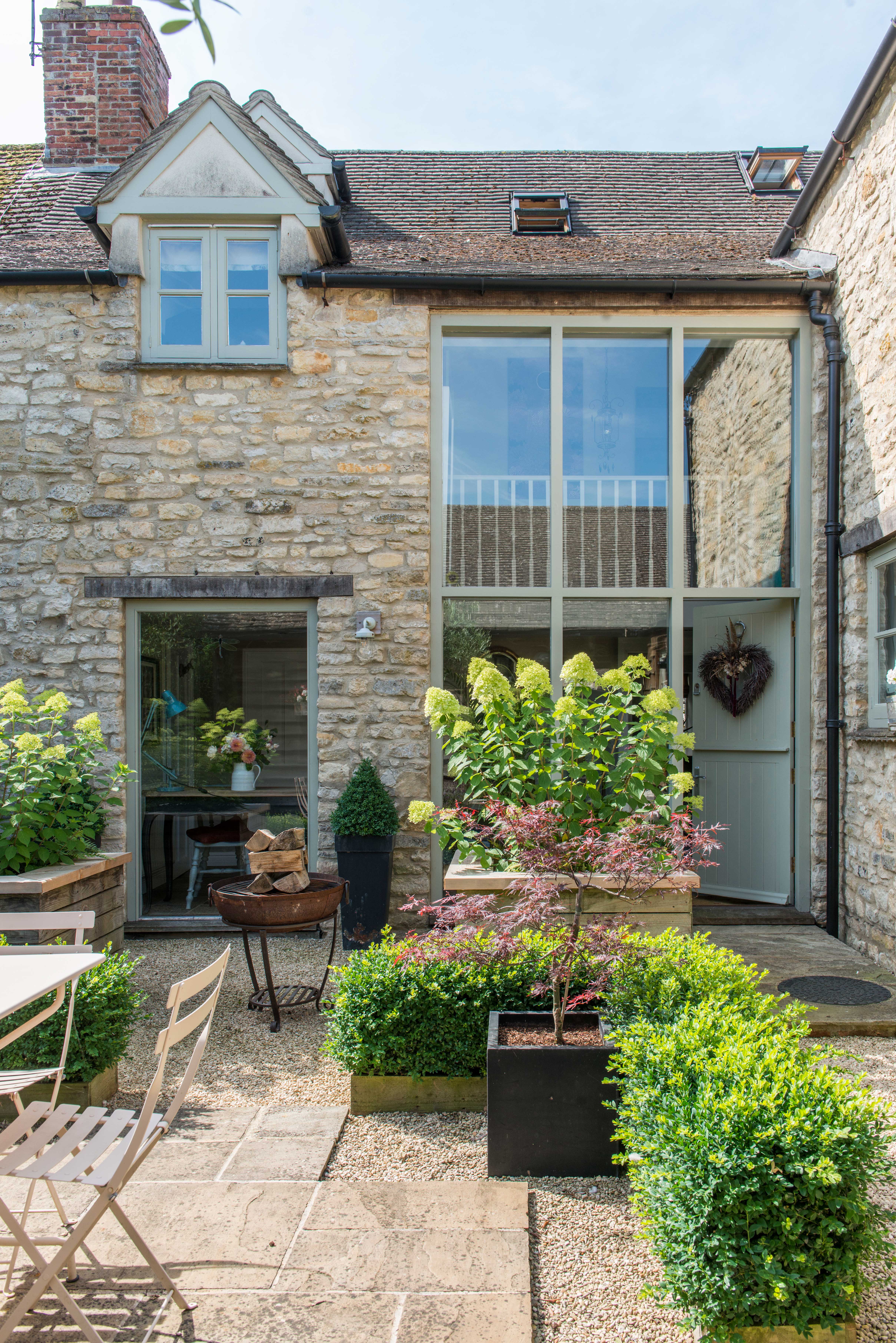
Overlooking the courtyard at the back of the house is a galleried extension with floor-to-ceiling windows that add to the sense of light and space inside. The courtyard garden is set up for dining and relaxing with a fire pit from Nicholsons and garden table and chairs from Fermob
Subscribe to Period Living for more inspiration
Period Living is the Uk's best-selling period homes magazine. A subscription provides you with all you need to know about caring for and improving a traditional house and garden.
More characterful Cotswold homes:
Join our newsletter
Get small space home decor ideas, celeb inspiration, DIY tips and more, straight to your inbox!
-
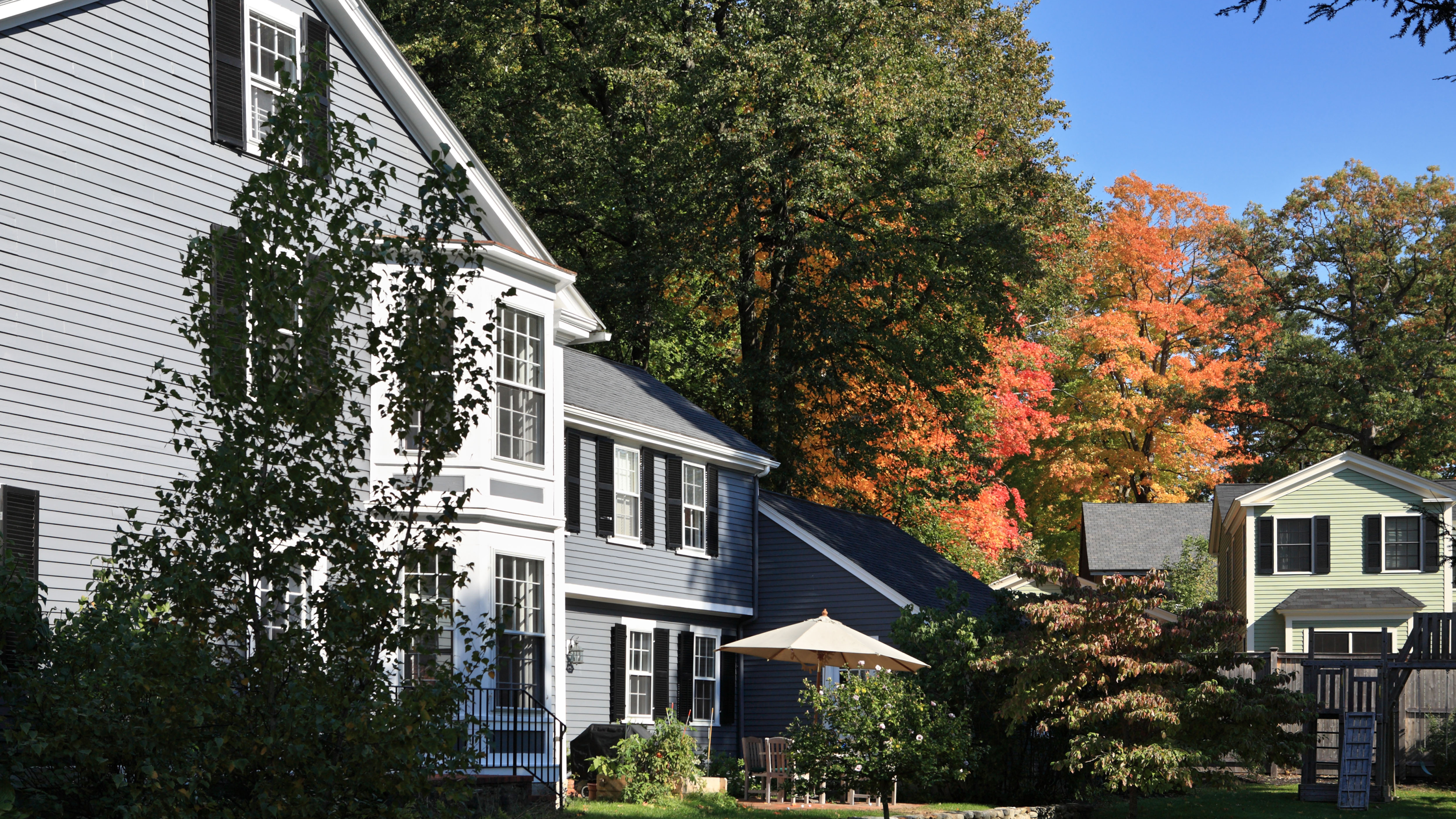 Housing market forecast: home buyers are rushing to beat rising mortgage rates
Housing market forecast: home buyers are rushing to beat rising mortgage ratesThe latest housing market forecast reveals a new factor in a hot market – steadily rising mortgage rates
By Anna Cottrell
-
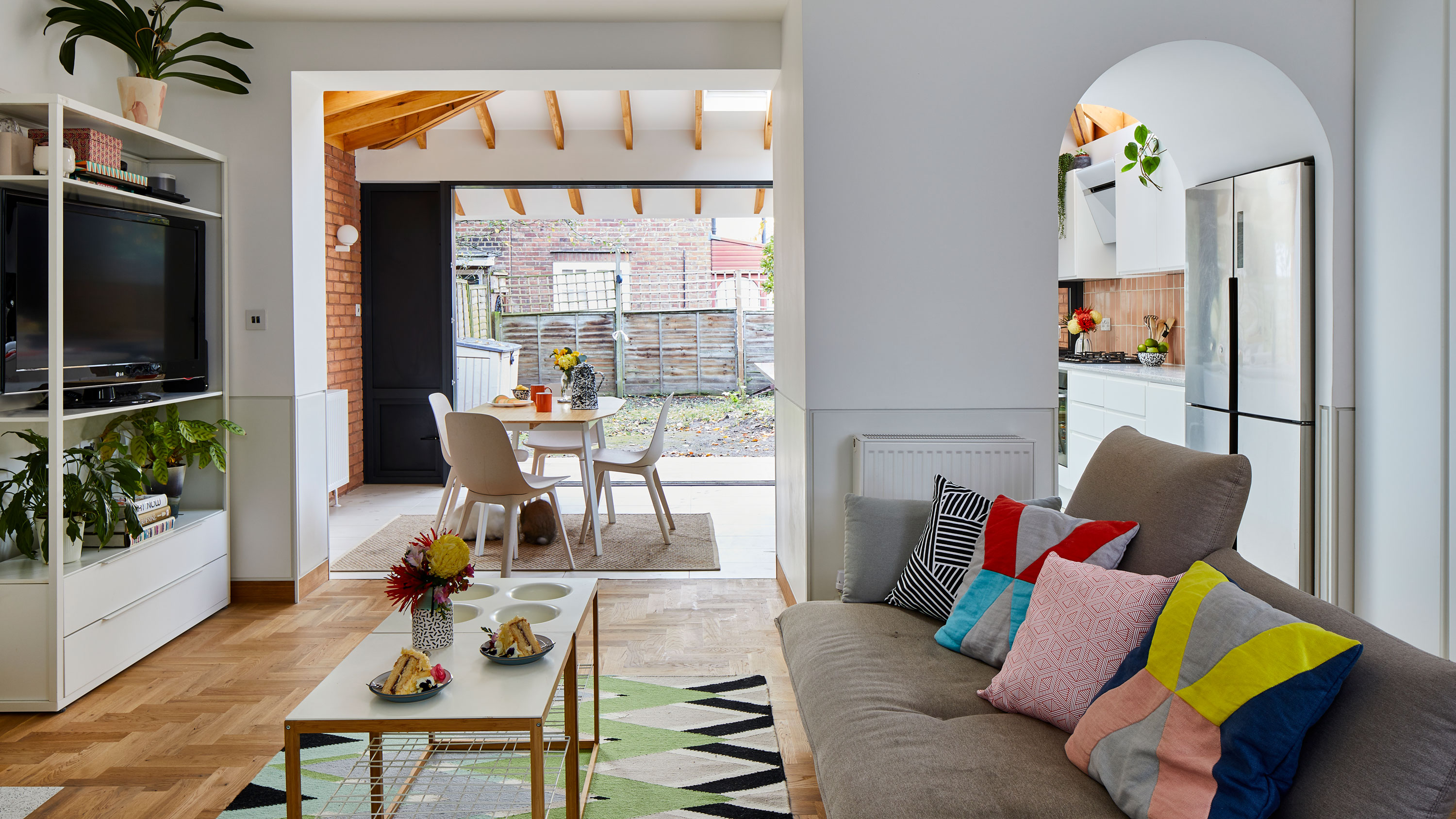 Before & after: A broken-plan layout completes this Edwardian terrace
Before & after: A broken-plan layout completes this Edwardian terraceThese happy bunnies have the best of both worlds. Divide and conquer
By Ellen Finch
-
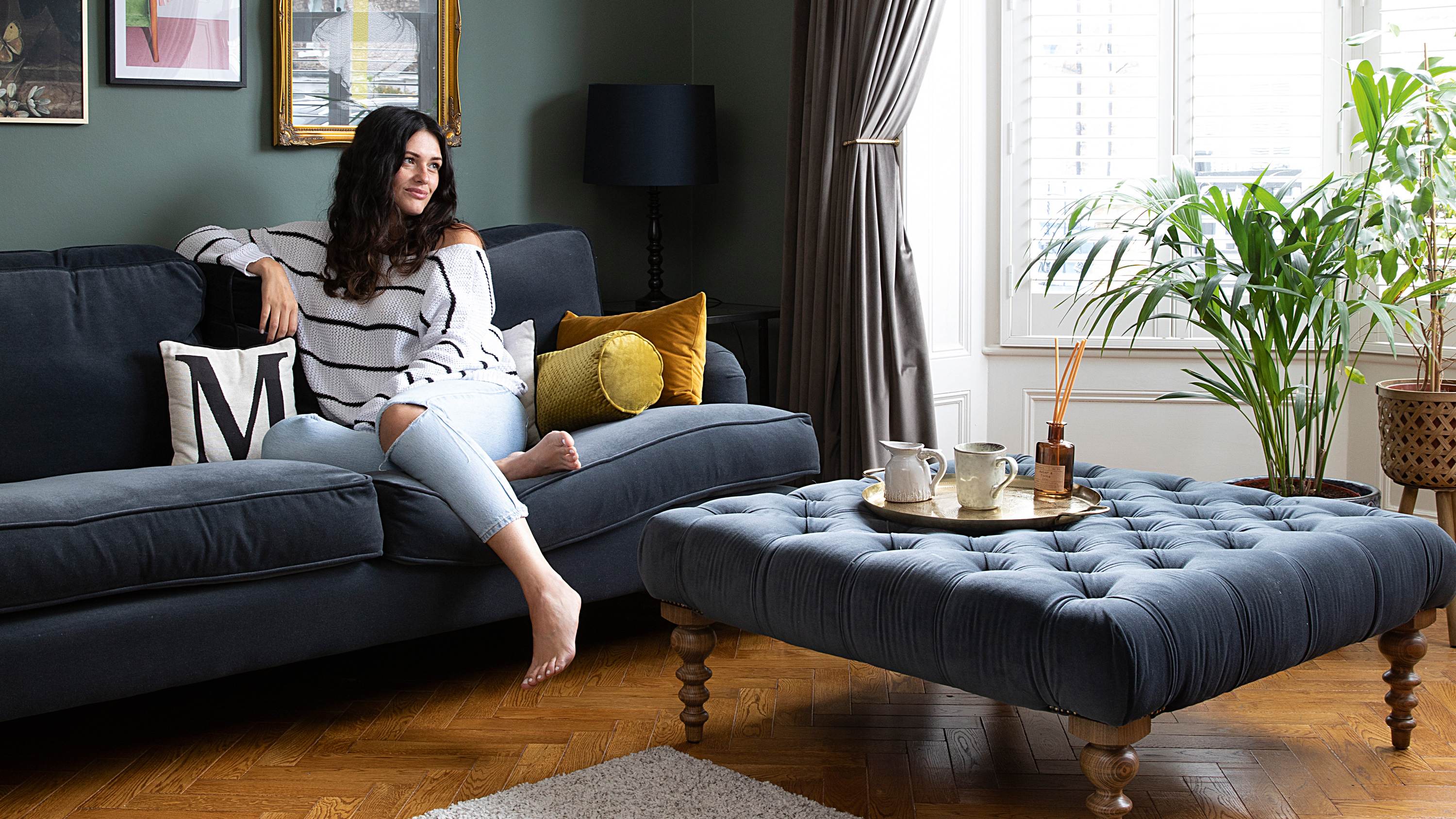 This dark and dramatic house just oozes original charm
This dark and dramatic house just oozes original charmThe color choices for this gorgeous Victorian home may seem bold, but just take a tour and you'll be reaching for the deep teal paint too...
By Ifeoluwa Adedeji
-
 These are the items you’re most likely to lose when moving house - and one could be seriously costly
These are the items you’re most likely to lose when moving house - and one could be seriously costlyDon't miss these off your checklist come moving day
By Millie Hurst
-
 A new survey reveals the one room we'd add to our home if money were no object
A new survey reveals the one room we'd add to our home if money were no objectBecause you can never have too many books
By Millie Hurst
-
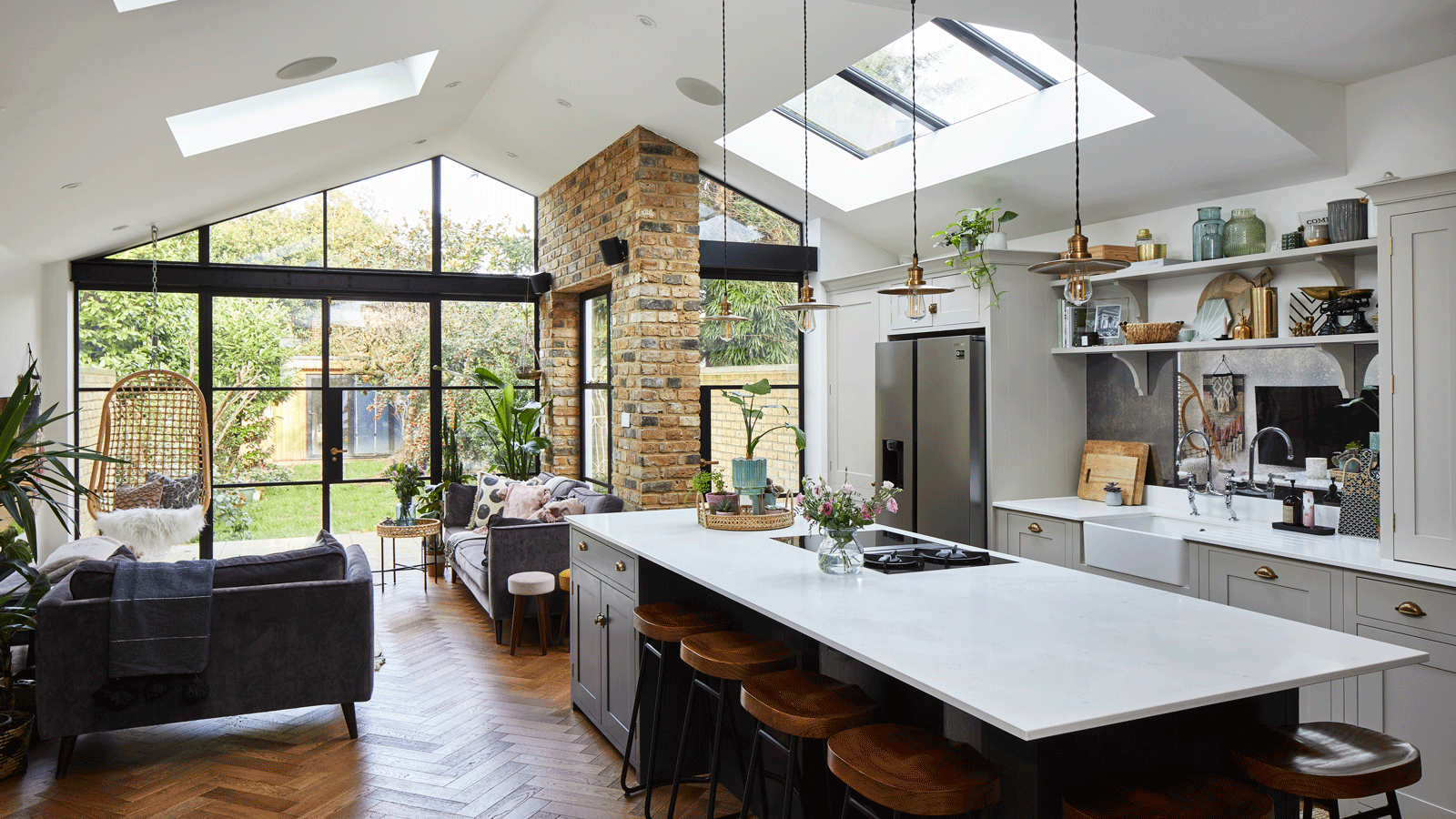 This is what a dream home looks like in 2021 (Hint: there's a fire pit)
This is what a dream home looks like in 2021 (Hint: there's a fire pit)Get ready for the home office of dreams
By Millie Hurst
-
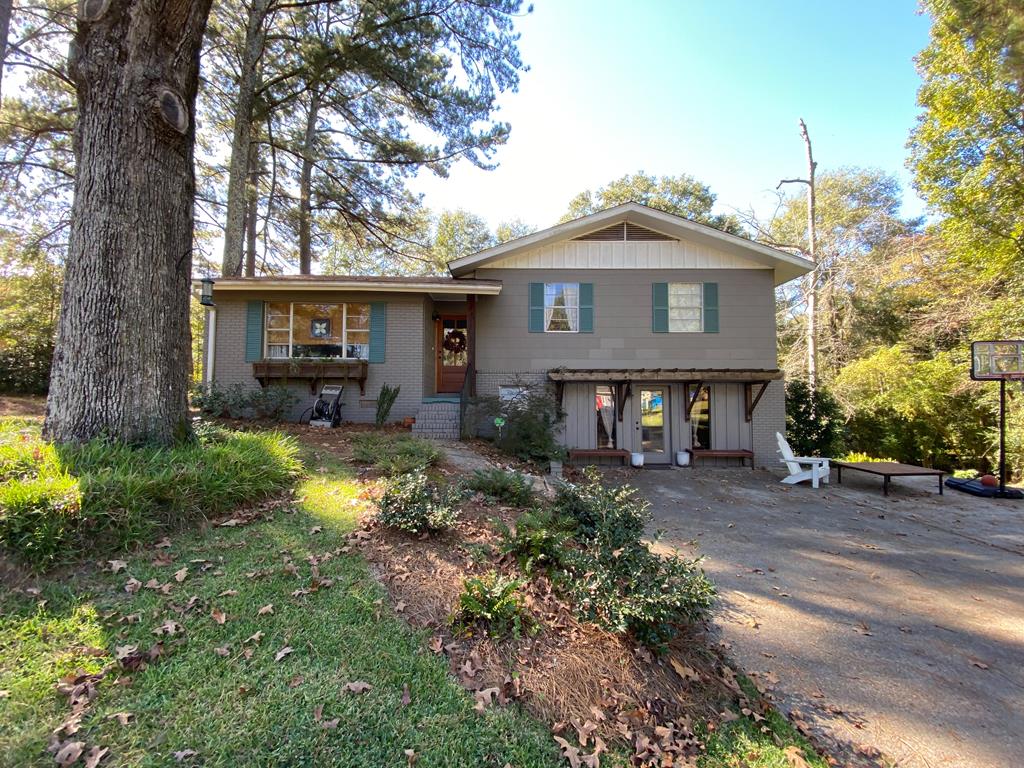 This HGTV 'Home Town' house is on the market for under $200k
This HGTV 'Home Town' house is on the market for under $200kSee what this Laurel, MS. house from HGTV's Home Town looks like today (and make it yours for under $200,000)
By Grace Stetson
-
 This sunbelt city is the top destination for homebuyers looking for value – and sun
This sunbelt city is the top destination for homebuyers looking for value – and sunBuyers on the move are choosing these Southern cities in what is beginning to be known as the Sunbelt Surge
By Anna Cottrell
