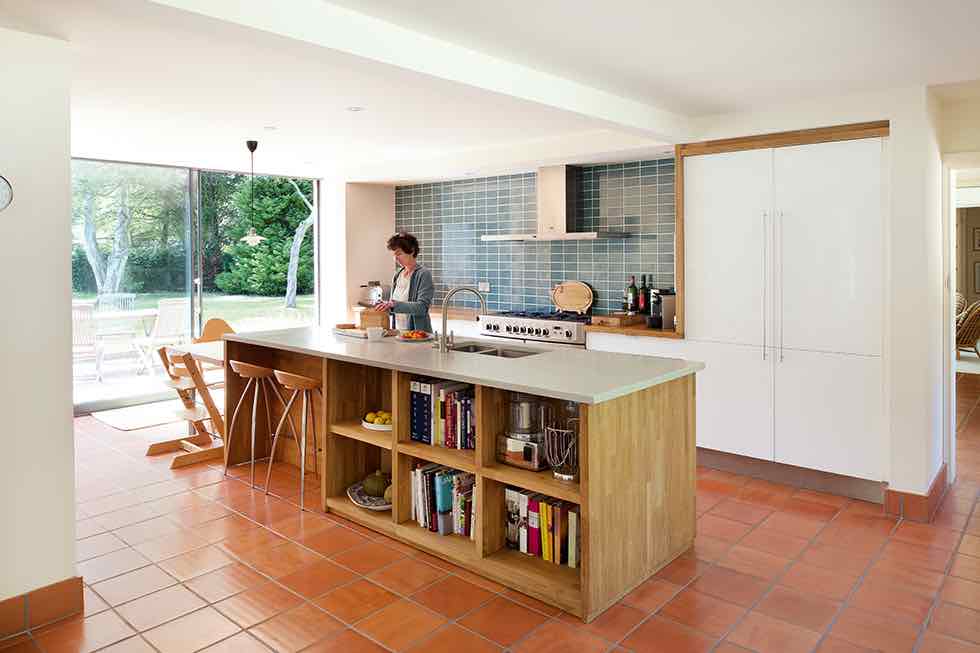

When architect Wendy Perring viewed Brookheath, it was like stepping back in time. The property hadn’t been touched for almost 70 years, meaning period details were in abundance, but modern-day conveniences were somewhat lacking.
‘I’ve renovated three properties in the New Forest in the last 10 years so I wasn’t fazed by the work,’ says Wendy. ‘In fact, its potential was one of the things that really attracted me to the house. I knew this was somewhere I could put down roots, so it was worth taking the time to make the house exactly what I wanted.’
The property opened out onto countryside, with its own patch of woodland, but the interior left a lot to be desired, with a series of small, dark rooms that felt cold due to poor insulation. However, Wendy was clear on her vision for the house. ‘My dream was to carefully and sensitively modernise the existing property while respecting and retaining the key Arts and Crafts elements of the building,’ she says.
Wendy called on the help of colleagues Graham Perring and Darren Bray, at PAD Studio Architects, and the trio designed the scheme. Their vision involved demolishing sections of the 1930s house, knocking down interior walls and adding extensions, while being sympathetic to the distinctive style of the building.
The fabric of the house was tackled first, as the aim was to upgrade the existing windows, walls, roof and flooring to increase their thermal efficiency.
Fact file
The owner: Wendy Perring, an architect, lives here with children Ben, 11, and Jemima, nine
The property: A detached, five-bedroom 1930s home built in the Arts and Crafts style
The location: New Forest National Park
What they spent: The project cost approximately £315,000
‘The space is flooded with natural light,’ Wendy, homeowner
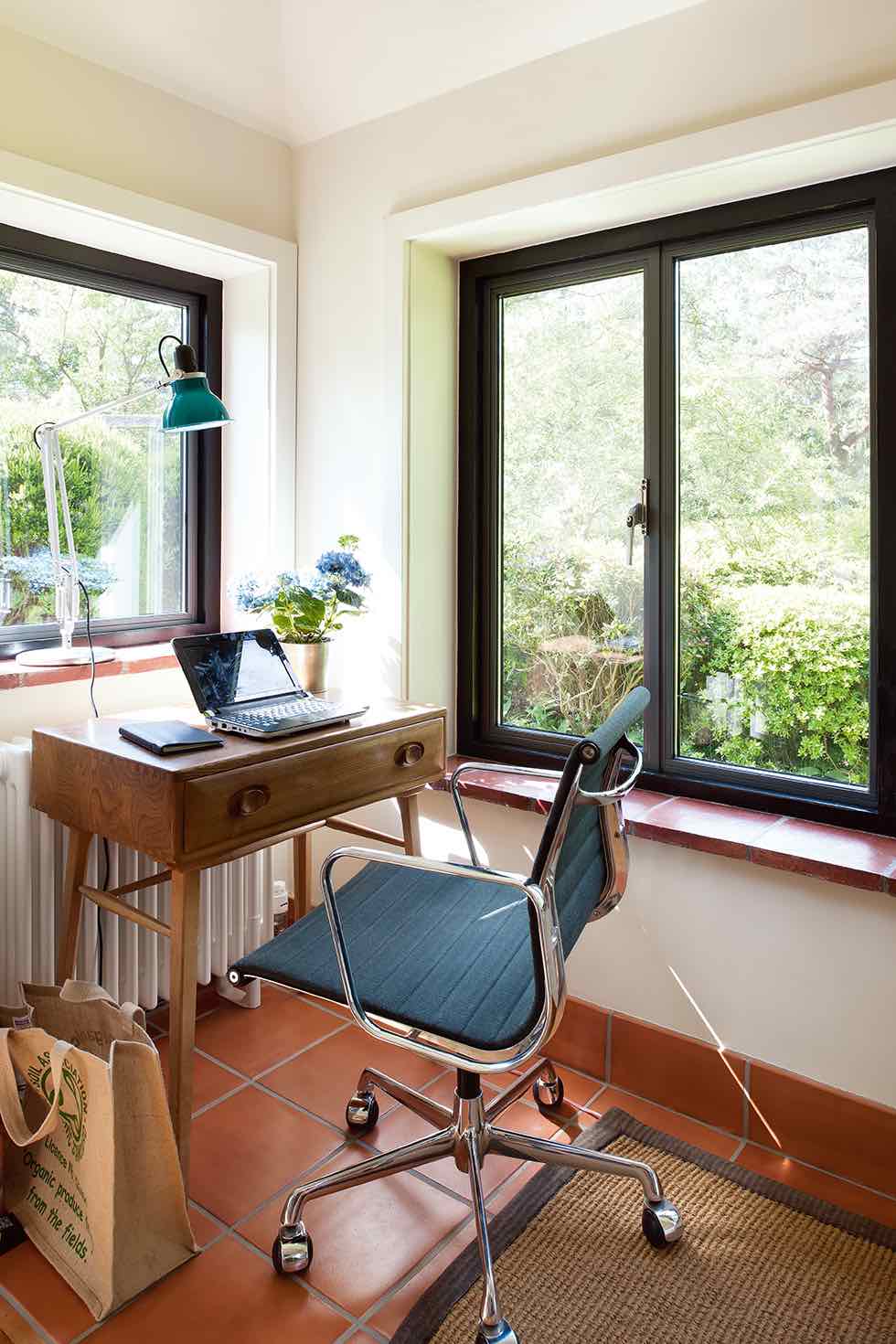
This corner of the living room, which overlooks the mature garden on two sides, was chosen for the study area.
Ercol desk and Eames chair, Ebay

The original ceilings have been restored and painted in neutral tones.
Raised children’s bed, Aspace. Flowerpot light, Verner Panton
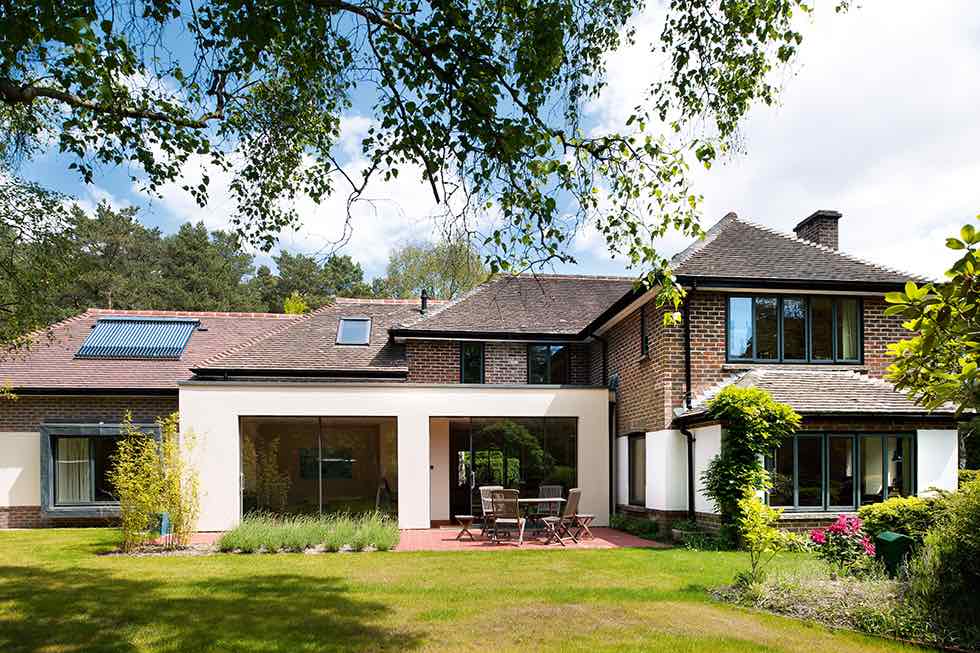
The exterior now marries contemporary elements with key features of the original building, such as the roof tiles and rendering.
Aluminium sliding doors, Fineline Aluminium
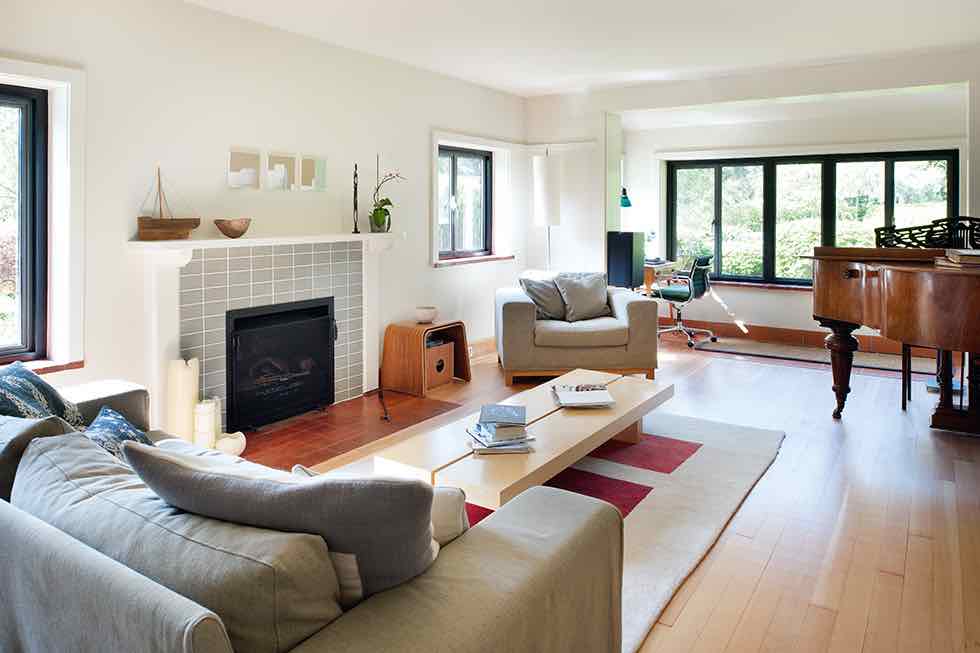
Original timber flooring brings warmth to this light-filled family room.
Beige sofas, Skandium. Aluminium windows, Clement Windows. The grand piano is a family heirloom
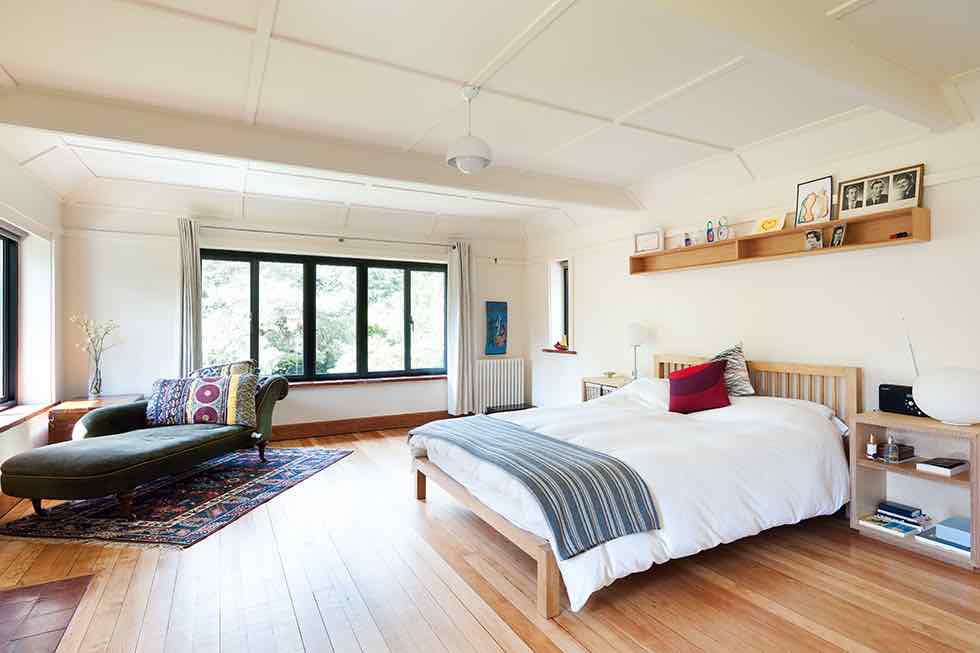
The master bedroom has been furnished in neutral colours with pale-wood furniture.
Arne Jacobsen-designed Swan chair, Skandium
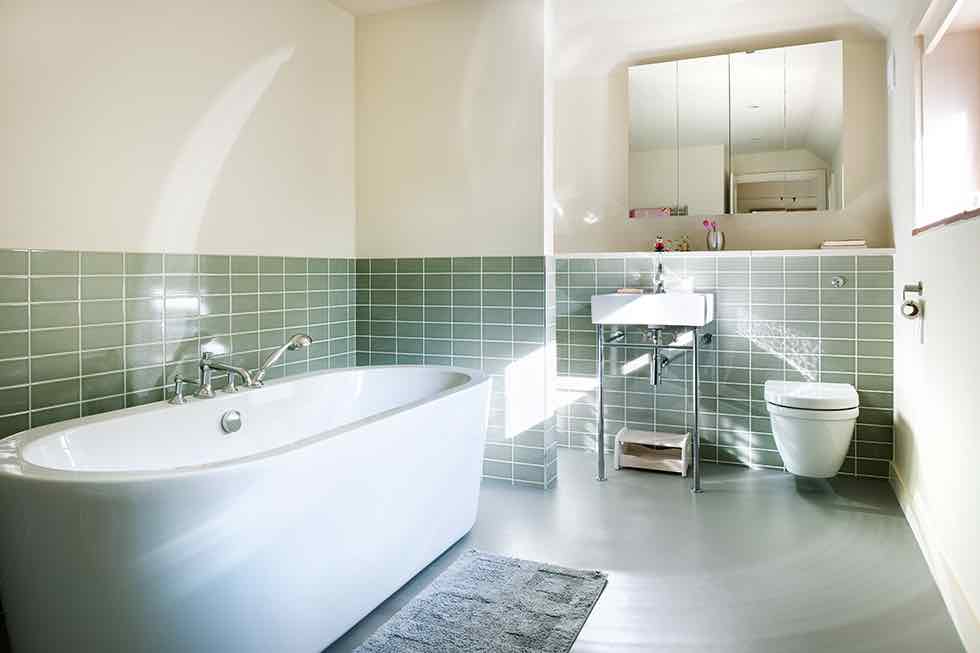
Calm tones and curved lines create a relaxed feel in the bathroom.
Freestanding bath, wall-hung WC and Belfast-style sink, Big Bath Company. Wall tiles, Retro Metro
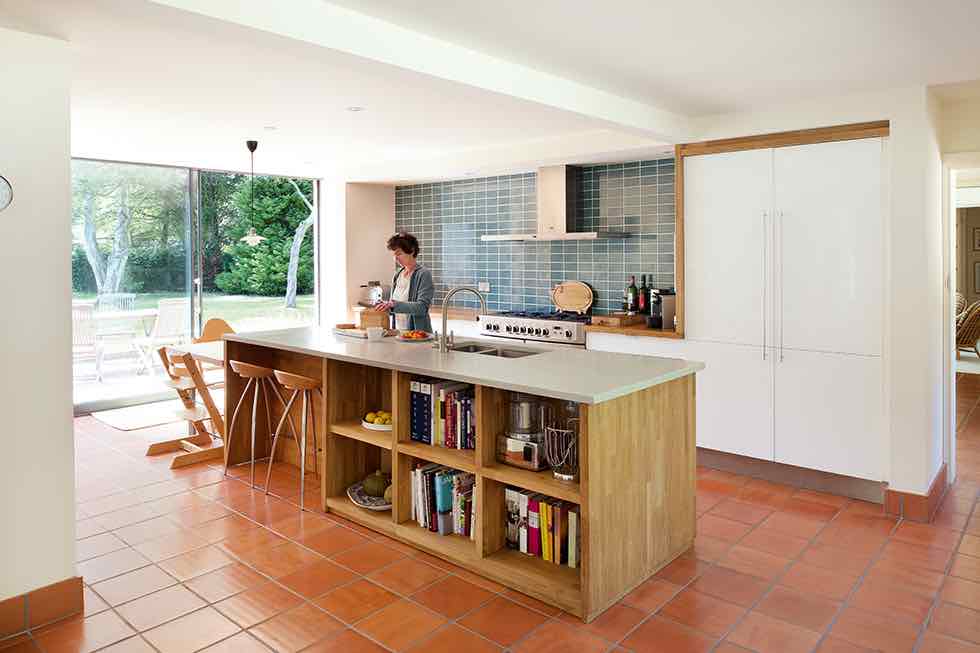
The most significant structural changes came on the ground floor, where the kitchen was extended and internal walls demolished to create an open plan kitchen-dining space. The kitchen-diner is now at the heart of the home.
‘This key space makes the most of the forest views, and the new full-height sliding glass doors mean the space is flooded with natural light,’ Wendy adds.
Contacts
- Architect: PAD Studio Architects, 01590 670780, padstudio.co.uk
- Structural engineer: Andrew Warring Associates, 01794 524447
- Construction: Kevin Kilford, 01425 280405, loft-conversions.eu
- Plumbing: Aqua Plumbing & Heating, Hampshire, 01590 671875, aquaplumbingltd.co.uk
Join our newsletter
Get small space home decor ideas, celeb inspiration, DIY tips and more, straight to your inbox!
Laura Crombie is a journalist and TV presenter. She has written about homes and interiors for the last 17 years and was Editor of Real Homes before taking on her current position as Content Director for Country Homes & Interiors, 25 Beautiful Homes Period Living and Style at Home. She's an experienced home renovator and is currently DIY-renovating a 1960s house in Worcestershire. She's been quoted on home design and renovating in The Times, The Guardian, The Metro and more. She's also a TV presenter for QVC and has been a commentator for Channel 4 at Crufts dog show.
-
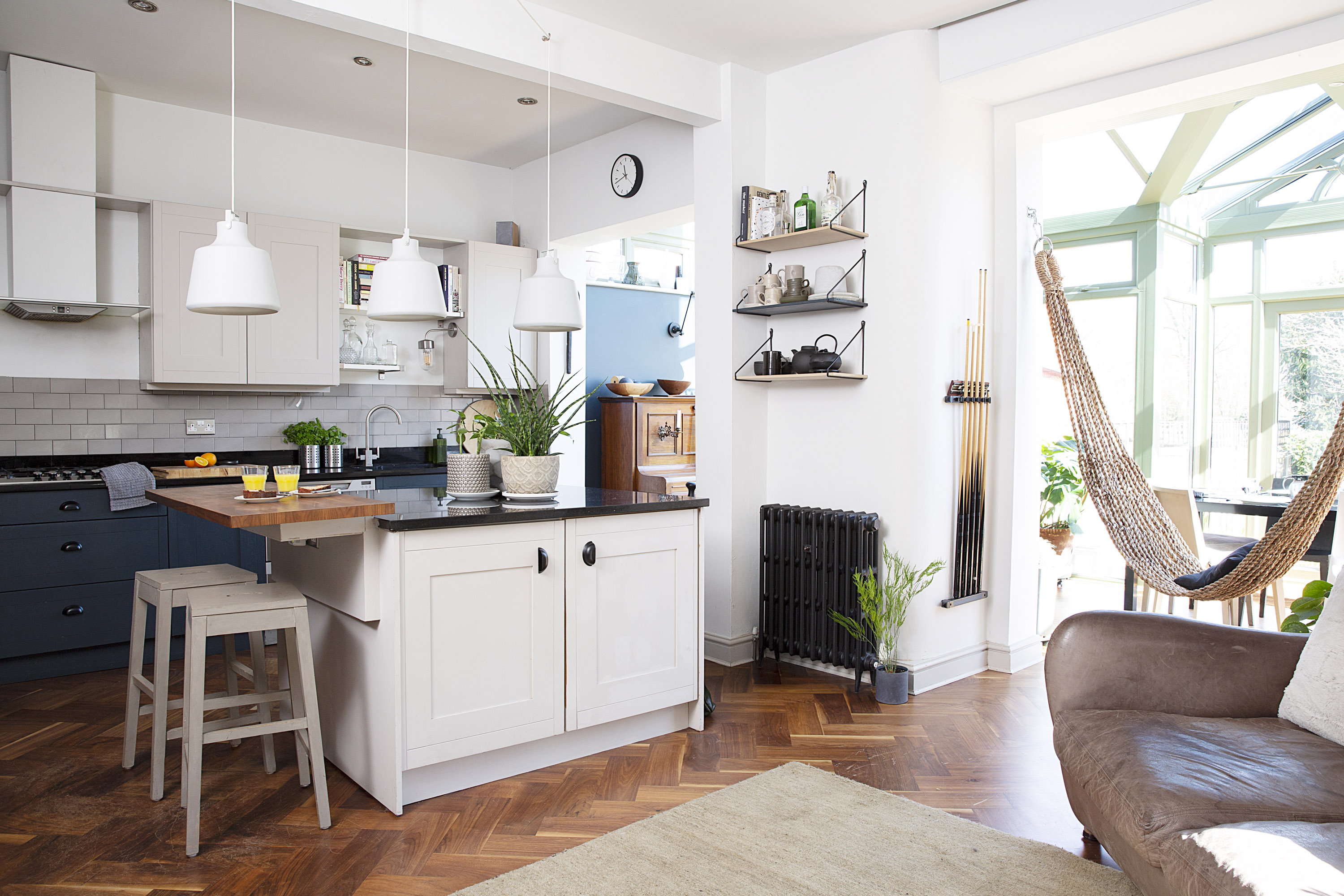 Real home: an architect's Victorian house renovation
Real home: an architect's Victorian house renovationPaula and Andy's house was love at first sight, but the property needed significant renovation to suit their busy family life
By Ellen Finch
-
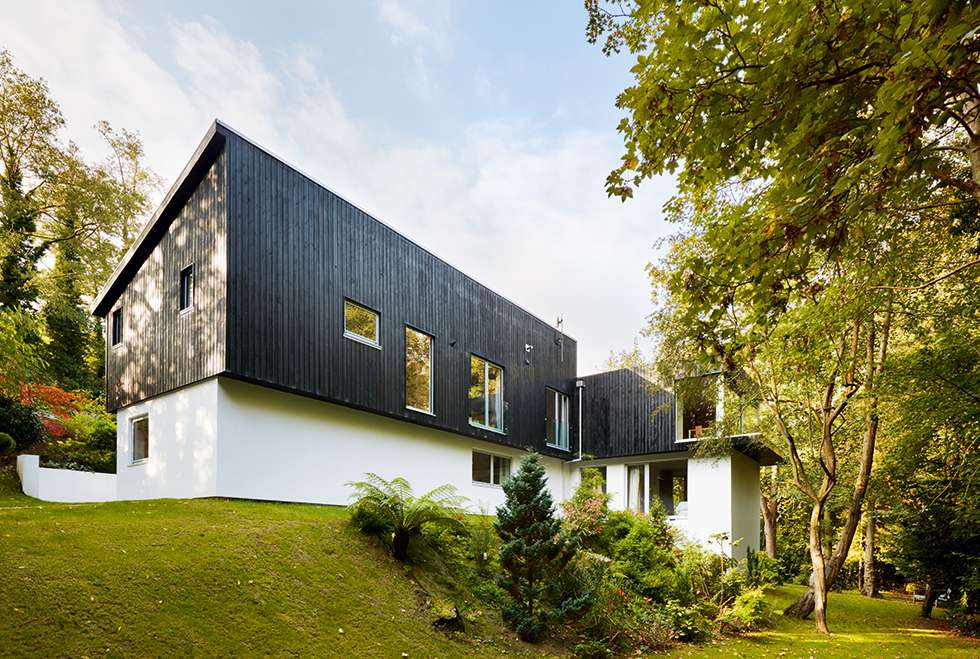 Real home: a 1960s house with modern extension
Real home: a 1960s house with modern extensionSu and Jim Bonner doubled the size of their 1960s house with an ultra-modern extension
By Victoria Jenkins
-
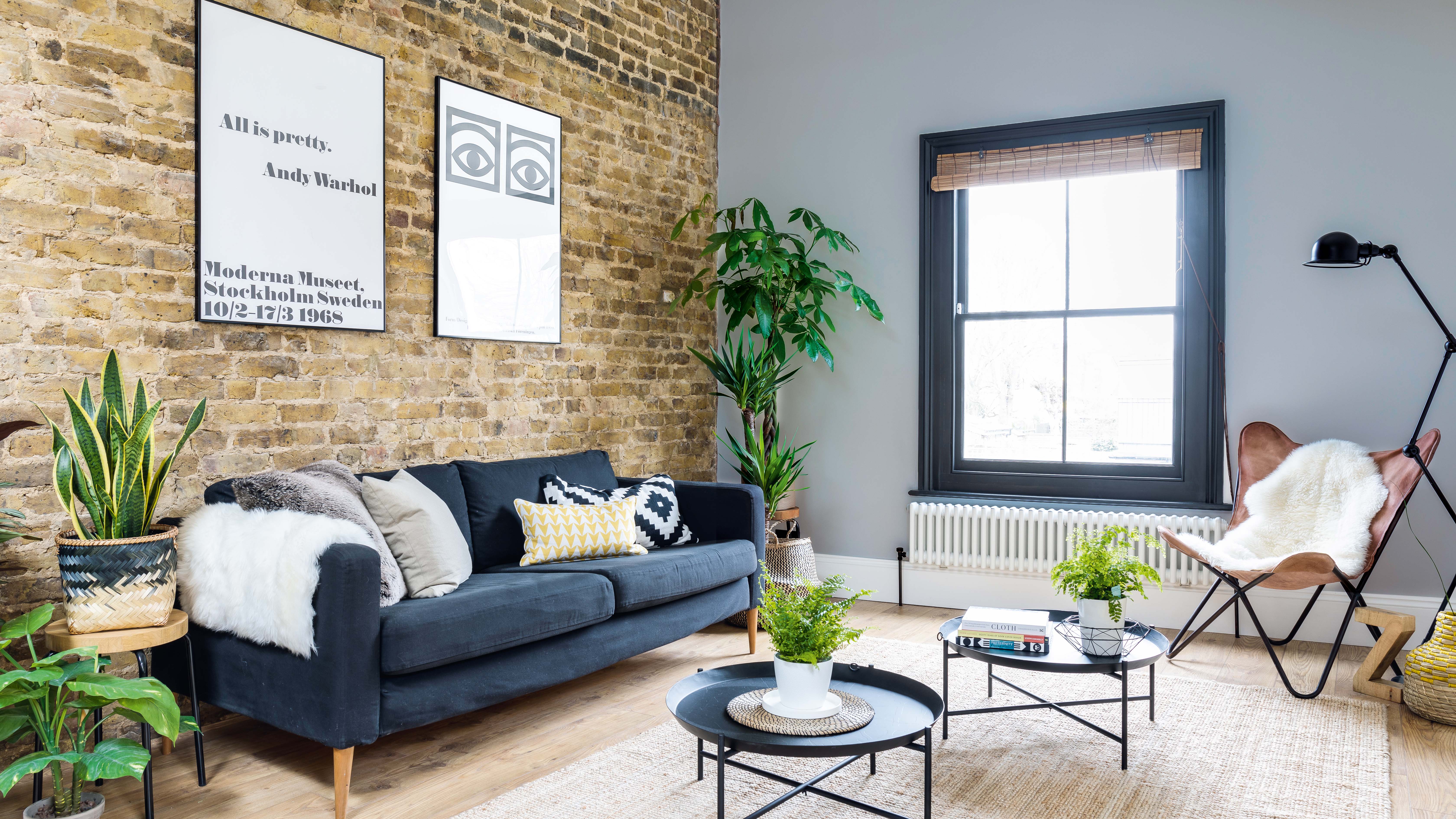 Real home: remodelling a loft-style maisonette
Real home: remodelling a loft-style maisonetteConverting the loft and remodelling the floorplan has created a cool loft vibe in this London maisonnette
By Lindsay Blair
-
 Dream home transformations: before and after
Dream home transformations: before and afterIf you’ve decided to stay put and invest in your current home, take inspiration from these amazing exterior remodels
By Laura Crombie
-
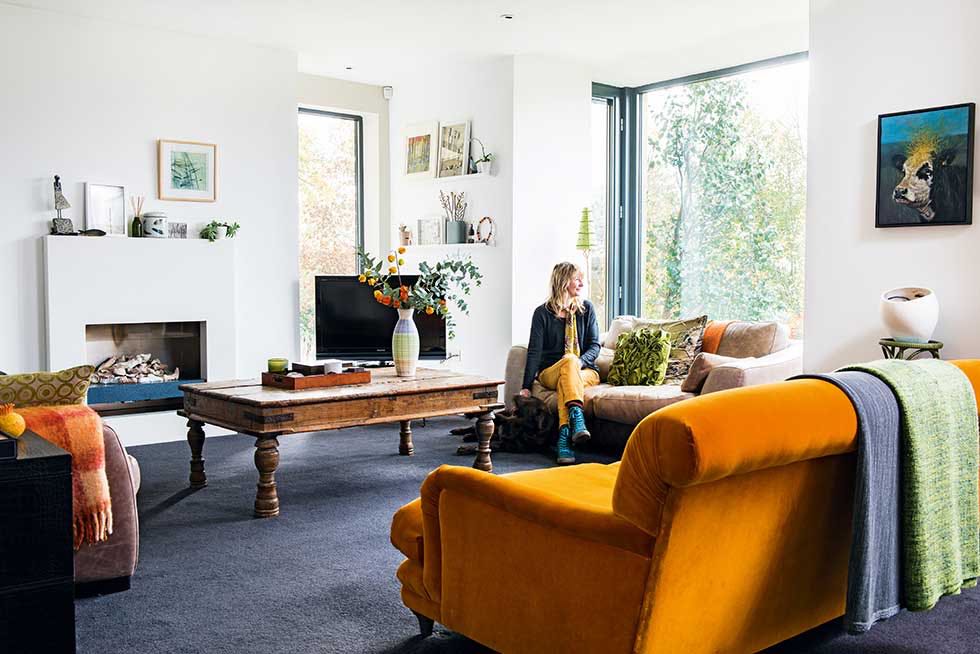 Real home: a dramatic remodel of a 19th century seaside home
Real home: a dramatic remodel of a 19th century seaside homeA modern makeover and double-height extension have transformed a period property into a modern, light-filled space
By Heather Dixon
-
 Real home: a bright and spacious extended 1920s home
Real home: a bright and spacious extended 1920s homeWith a harmonious mix of original and contemporary features, Emma and Julien Barber’s remodelled home has created a family-friendly environment
By Karen Darlow
-
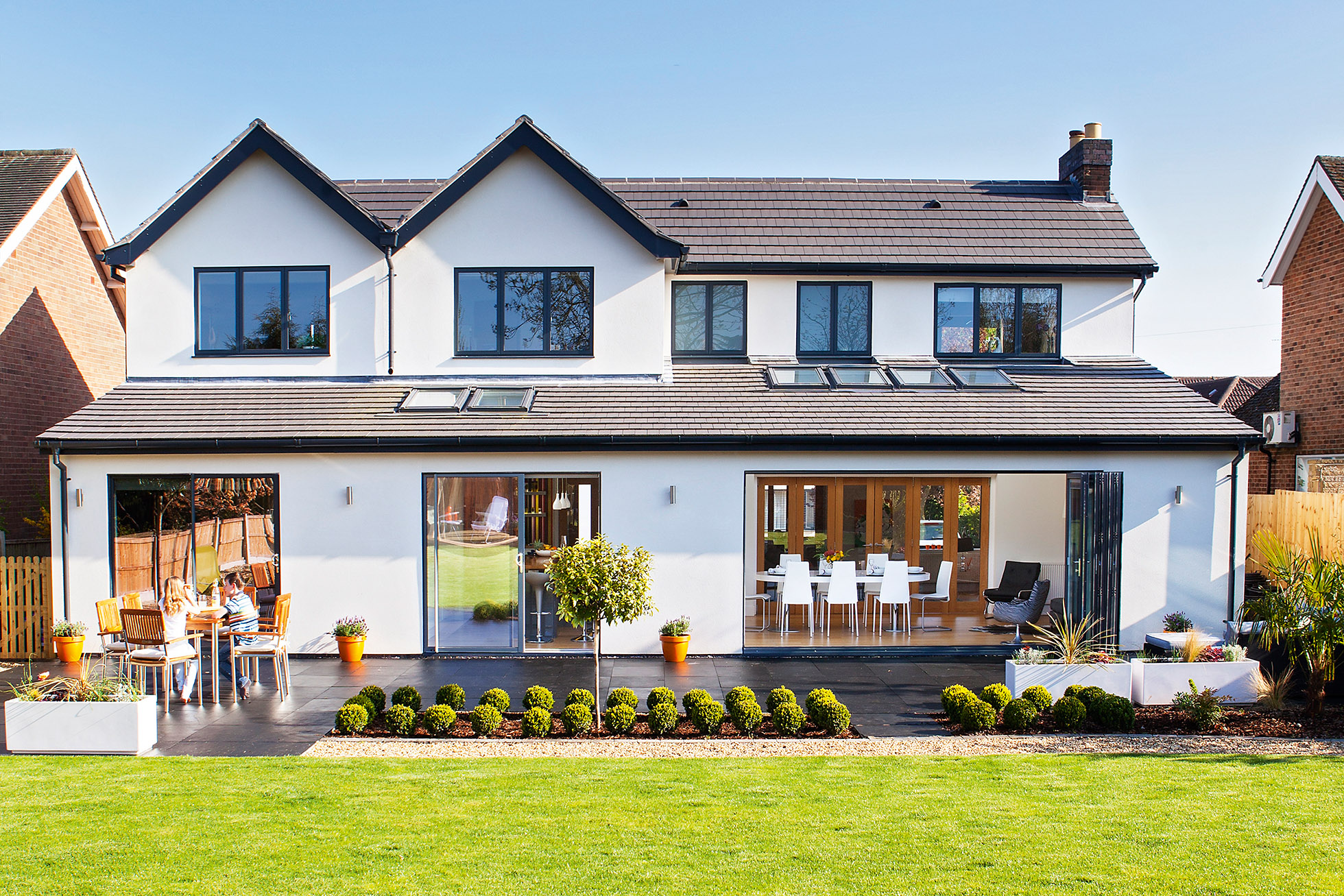 1950s home remodelled for space
1950s home remodelled for spaceSam and Patrick Regan set about transforming a dated four-bedroom property into a contemporary five-bedroom home for their family
By Karen Darlow