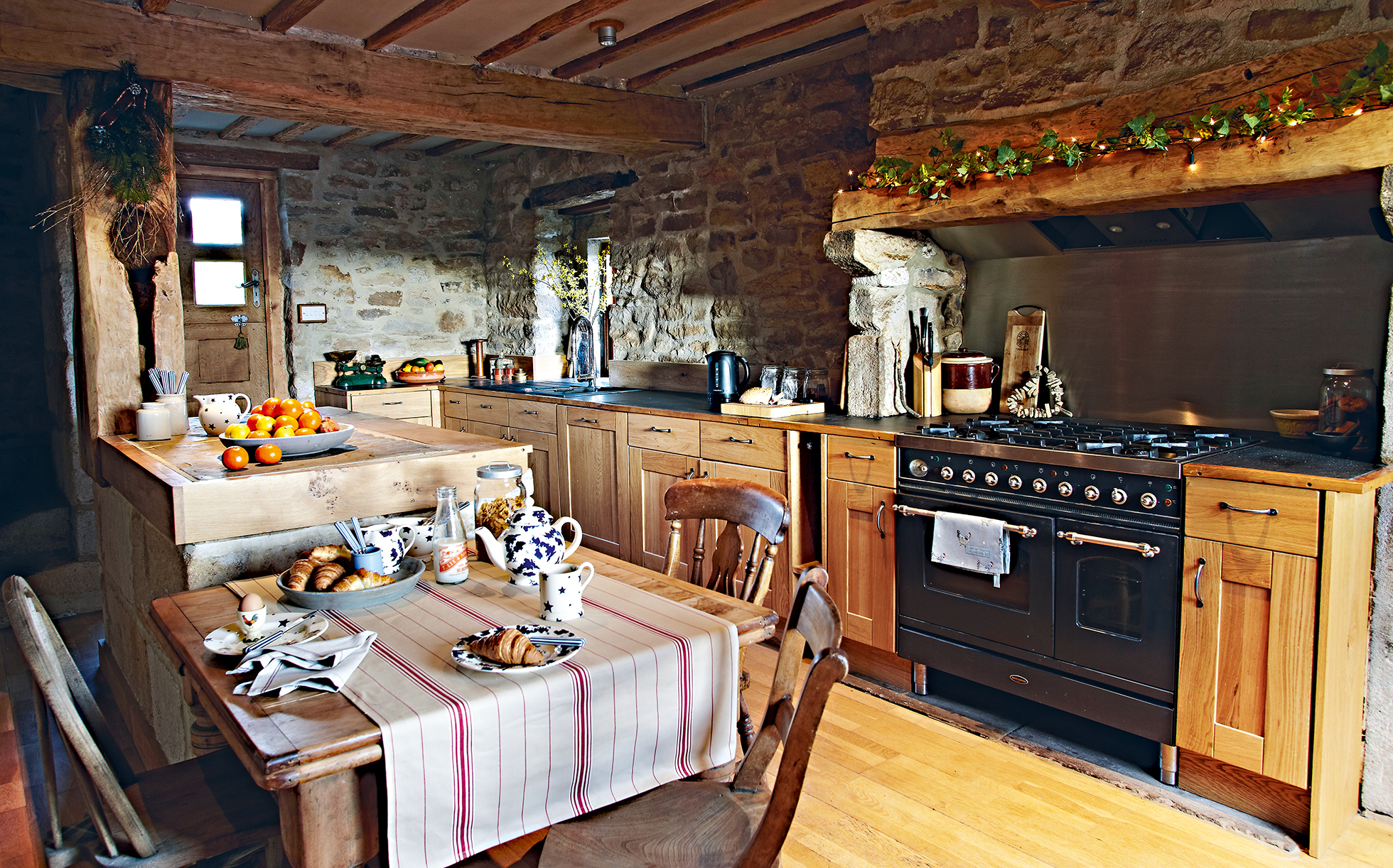
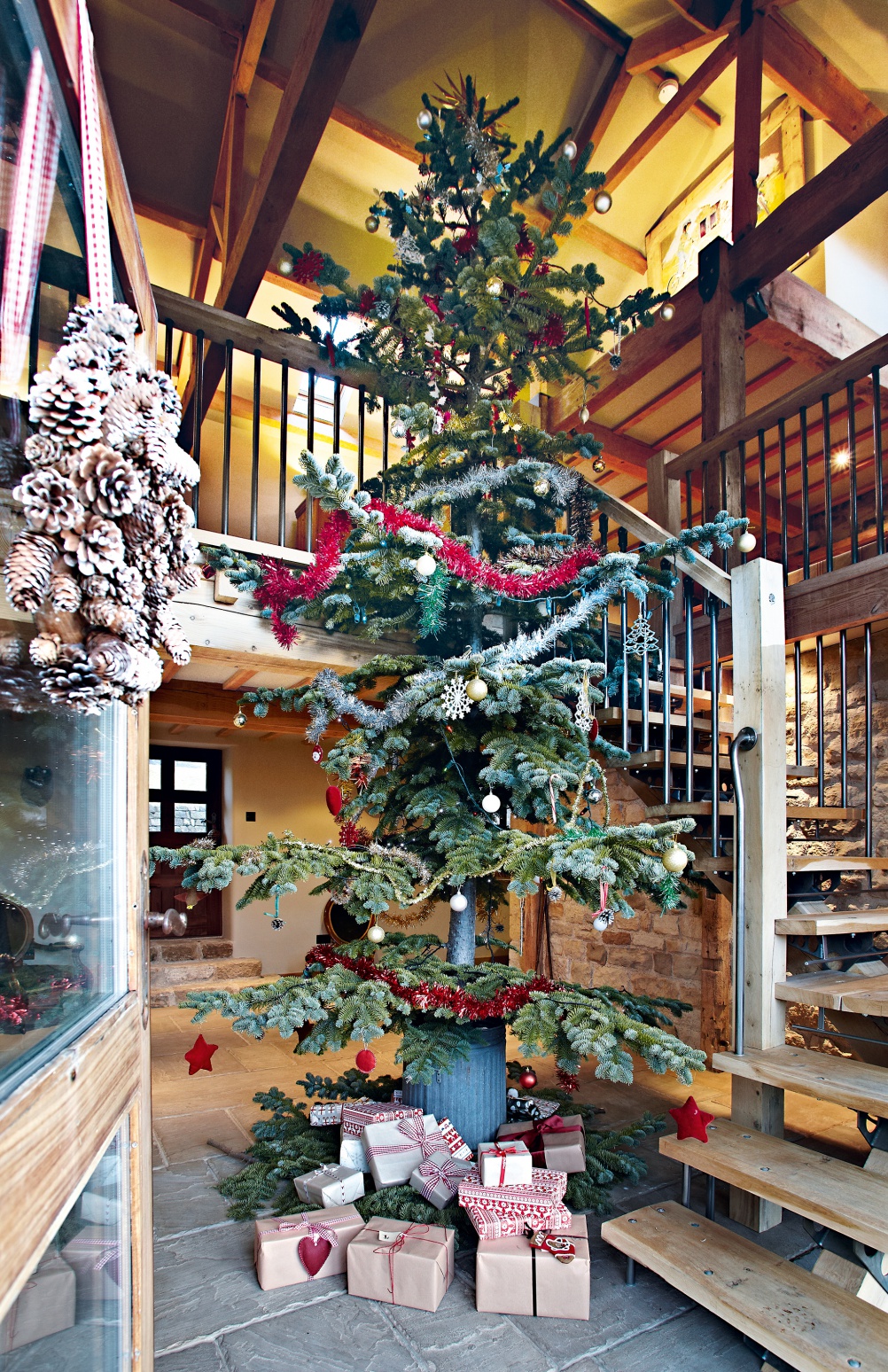
Looking for inspiration to take on your own renovation project, whether a derelict farmhouse or something else?
Lisa and Richard Swaine are enjoying making the most of their newly completed home – a spacious barn conversion that incorporates the adjoining renovated farmhouse. It's been a long time coming, with work starting on the derelict former dairy farm in 1998.
The main draw of the property, which is set in the Yorkshire Dales, within an Area of Outstanding Natural Beauty, was its remote location in the countryside.
Approached by a quarter-mile track and surrounded by three acres of gardens, fields and paddocks, the agricultural buildings of various sizes were arranged to form a courtyard. The couple have since converted the smaller buildings.
Once you've read about their experience, browse more of our stunning real home transformations. Read our guide on renovating a house, too, for more guidance.
With only a small amount allocated to spend on the farmhouse and a tight budget for the barn conversion, they knew that they would need to carry out most of the work themselves. ‘We didn’t have too many problems with the farmhouse,’ says Lisa. ‘My father is a cabinetmaker and my brother a steel fabricator, so the only trades we needed were plumbing and electrics. Richard and I did the concreting, pointing, tiling and plaster-boarding.
PROJECT NOTES
The owners: Lisa and Richard Swaine, who own a design and marketing company, live here with their children, Freddie, nine, and Henry, eight
The property: A converted barn and renovated farmhouse with outbuildings
The location: Yorkshire Dales, North Yorkshire
What they spent: The couple bought the farm in 1998 for £150,000, and spent around £275,000 on the conversion and renovation work. The property has recently been valued at around £990,000
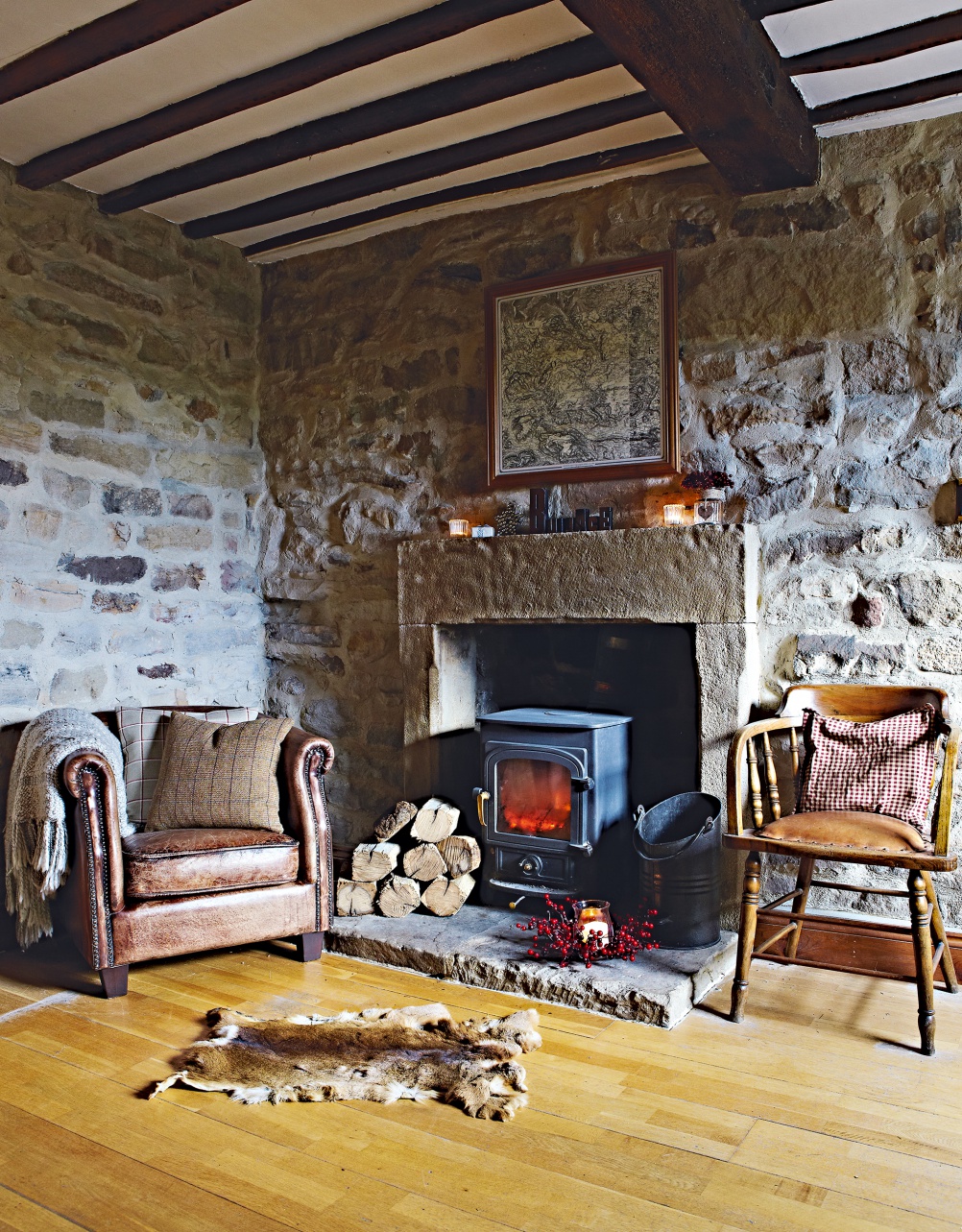
‘When the time came to start the barn, we were just entering the recession, which meant we had a smaller design workload, so Richard was able to take on the responsibility of project-managing the build and doing most of the work on his own,’ she adds.
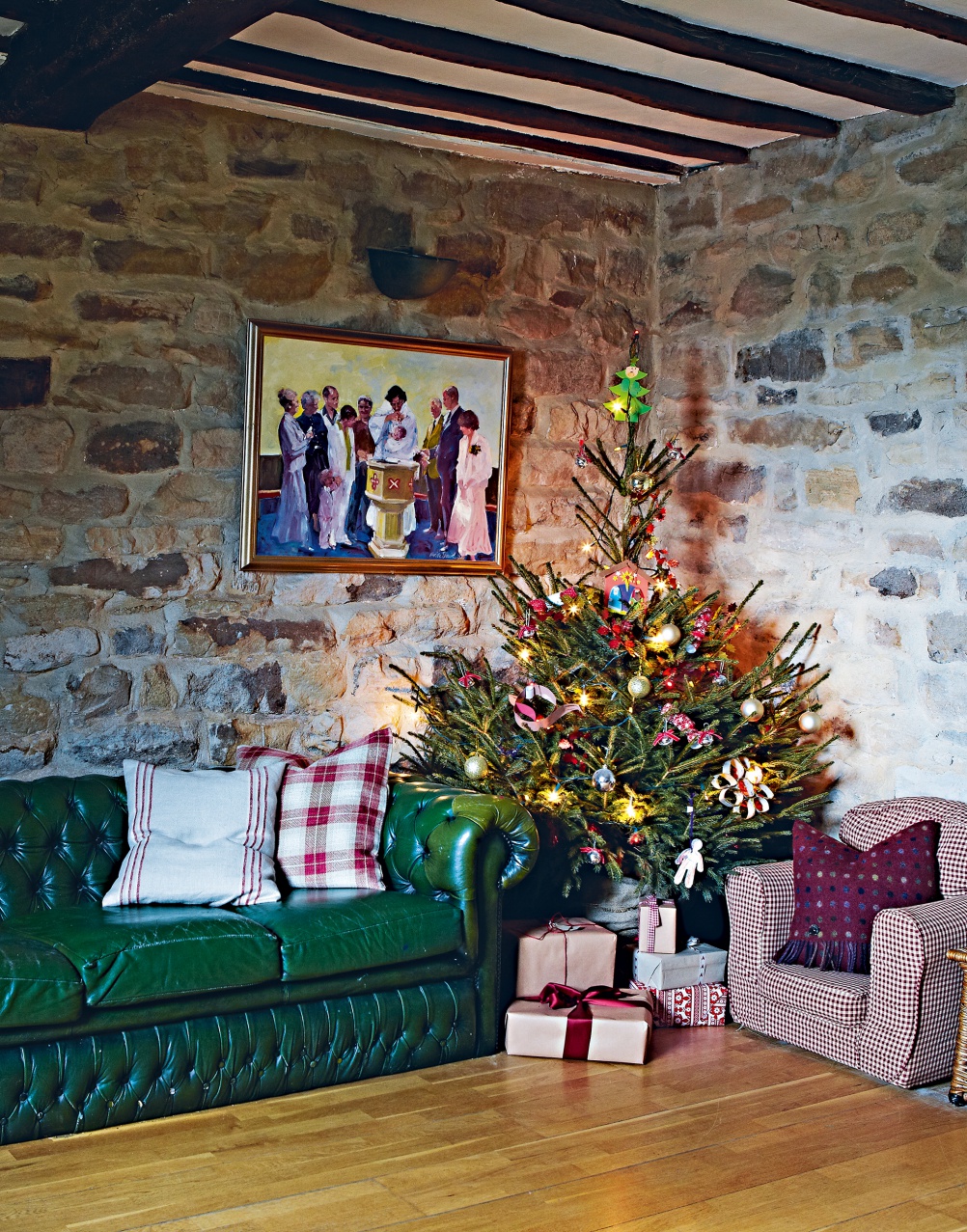
This staircase leads up to the boys’ bedrooms, each featuring high ceilings, bare stone walls and stripped and oiled floorboards, plus an adjoining bathroom. The rooms are accessed by a corridor with cottage-like proportions that belie the expansive, contemporary living room in the barn next door; this space has a vaulted ceiling with exposed beams, and a galleried landing overlooking the hall downstairs. A large wood-burning stove is the focal point of the space. ‘We wanted to create a “wow” element as you enter the room,’ explains Richard. ‘It took a lot of careful planning to make it open, light and airy, but not feel as if it was too large or cold.’
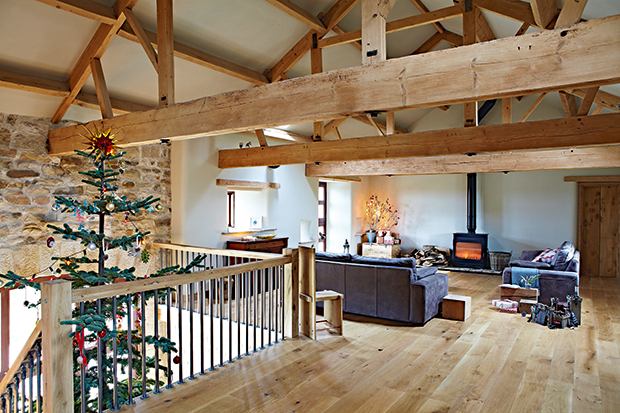
Standing tall from the hallway below, the top of an imposing six-metre-high Christmas tree emerges. ‘From the very beginning, we visualised having a big tree in the hall,’ says Lisa.
‘However, we didn’t realise that it would require four sets of lights and more baubles than we own,’ adds Richard. ‘We keep adding to the collection – eventually we might have enough decorations to fill the branches!’
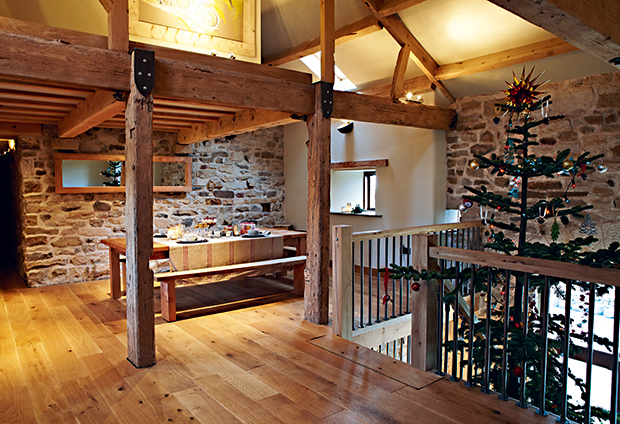
A stunning bespoke staircase that Richard designed and made by hand is the centrepiece of the barn. Created from slabs of green oak, with laser-cut steel tread brackets and hefty supporting oak beam, it’s one of Richard’s proudest achievements from the project. ‘It took a year to design and build,’ he recalls. ‘It had to be a one-off, just like the barn. Stone, steel and oak make excellent material companions.’
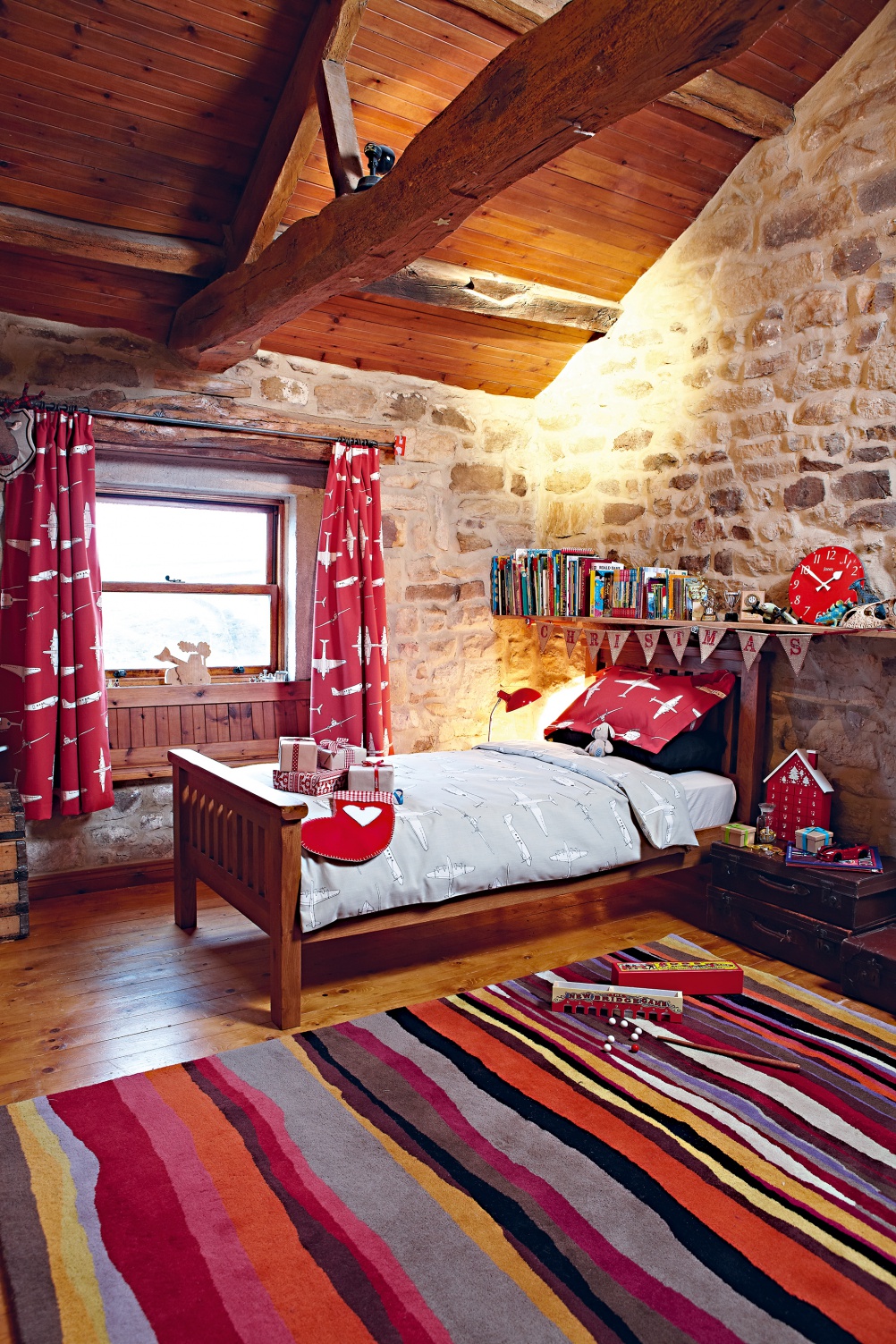
As well as a stunning family home, the farm includes a photographic studio, and a separate studio for Richard and Lisa’s design and marketing business. The couple also juggle two other businesses, working out of the farm. ‘We have a very quick commute to work every morning across the yard!’ laughs Lisa. ‘Running three businesses is a lot, but we like to keep busy.’
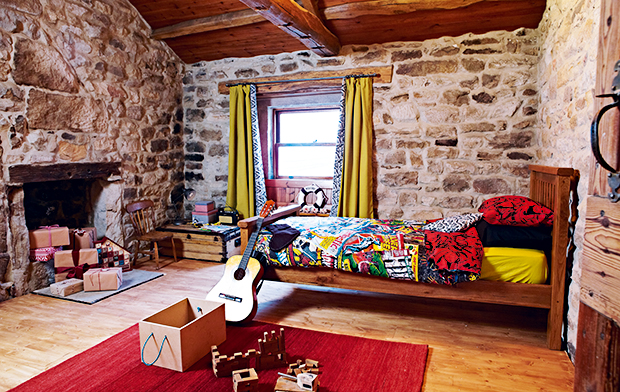
There was a frightening time for the couple two years ago, as they were close to finishing the project, when Lisa suffered a stroke. After a difficult period of tests and treatment, however, she is on the mend and their vision for the boys’ upbringing in this idyllic rural setting is back on track.
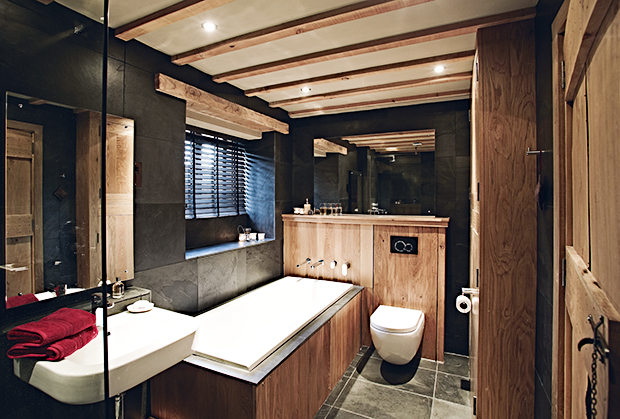
Richard spent his own childhood very happily in a similar barn conversion that his father completed 50 years ago. ‘I swore one day I would come back to Yorkshire and have a conversion like that, with my own children, to enjoy everything I loved when I was growing up – and I’ve done it!’ he says. ‘We’re delighted with the finished house and the boys adore it, too,’ adds Lisa. ‘The whole thing is exactly as we had planned it – we couldn’t have done it any better.’
Looking for more real home renovation inspiration?
Join our newsletter
Get small space home decor ideas, celeb inspiration, DIY tips and more, straight to your inbox!
-
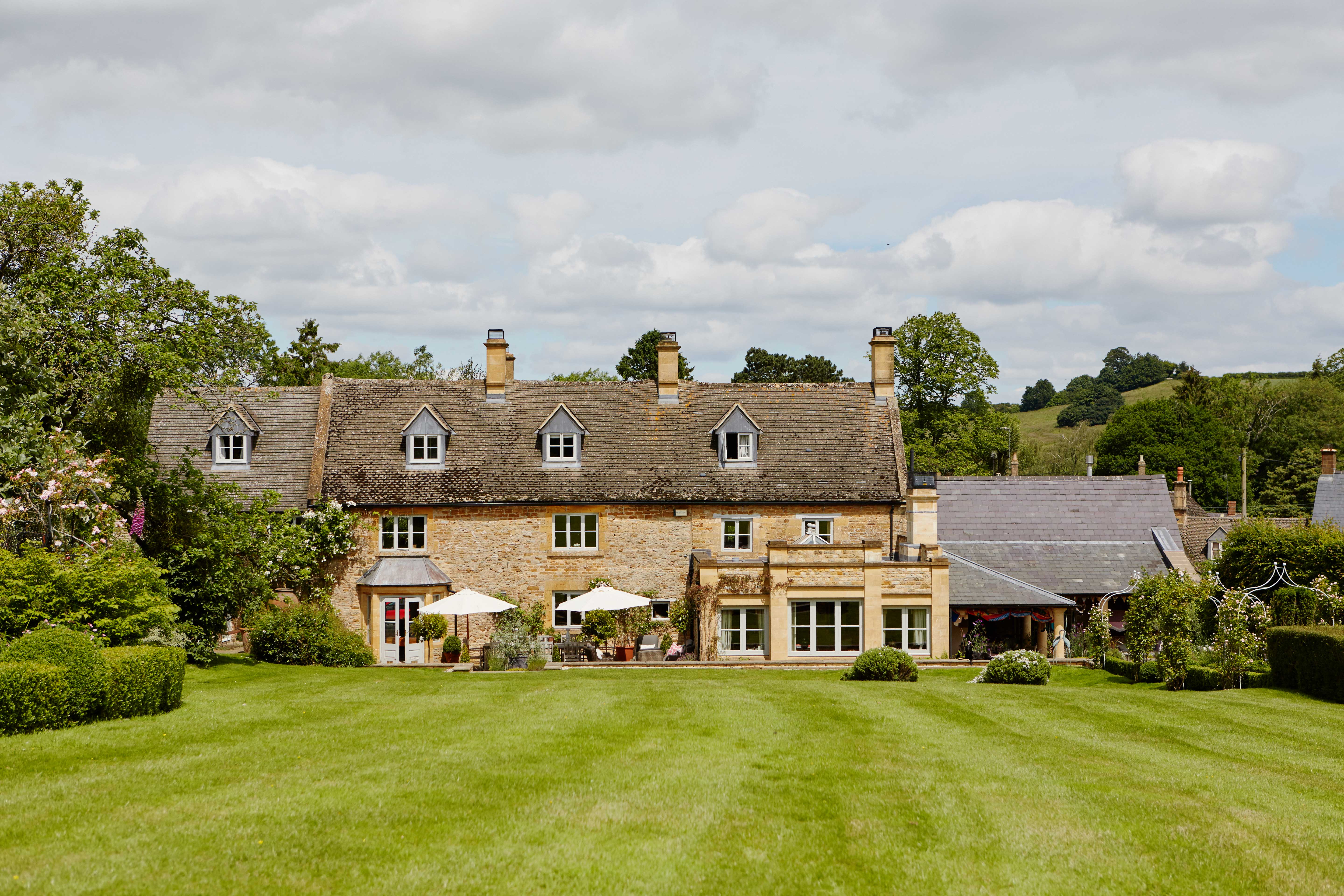 14 characterful Cotswold stone homes
14 characterful Cotswold stone homesFrom historic thatched cottages, to listed Georgian houses and converted barns, be inspired by the beautiful Cotswold stone homes made from this quintessentially British material
By Pippa Blenkinsop
-
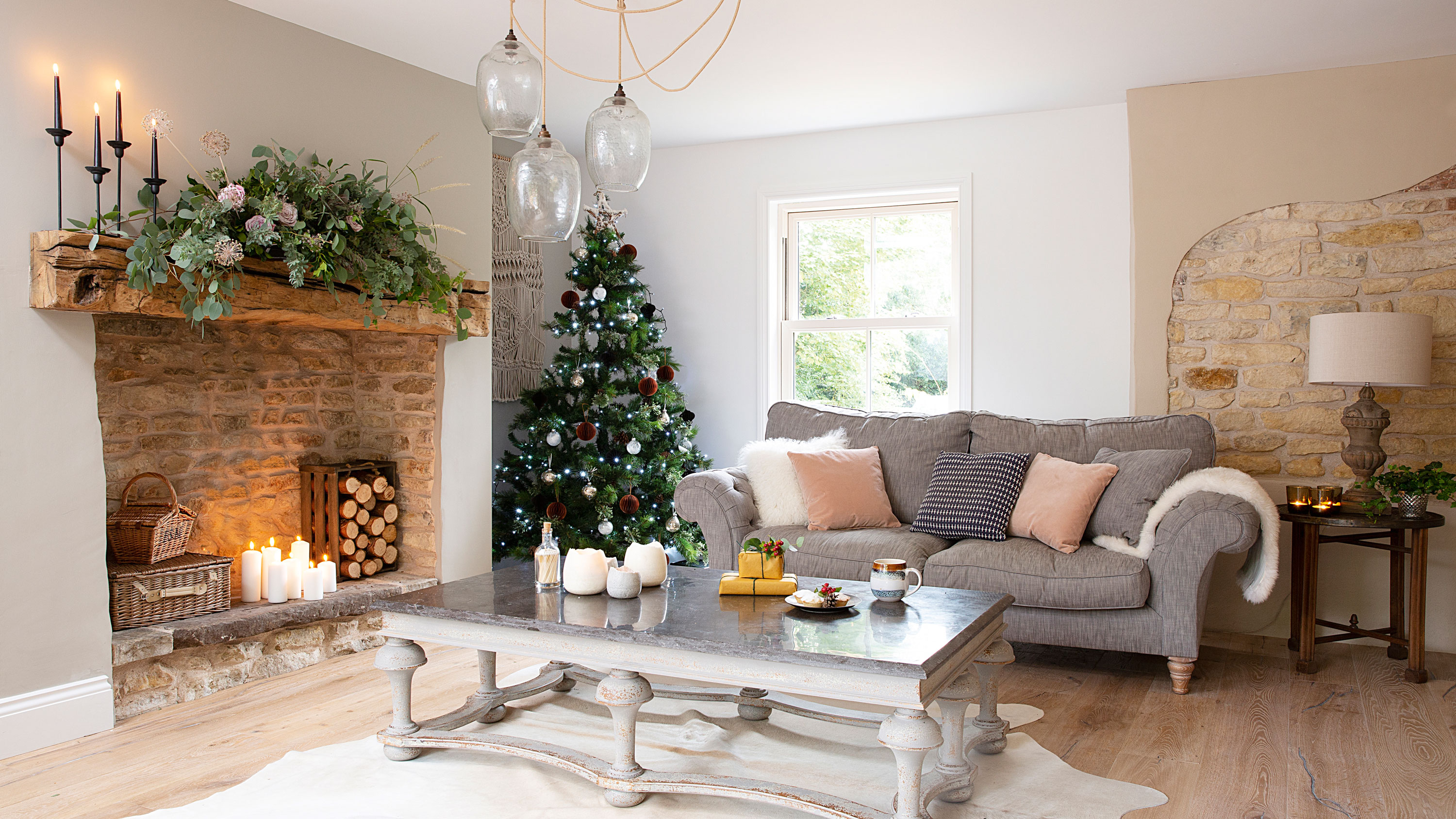 Christmas house: a 17th-century mill house conversion is the perfect festive setting
Christmas house: a 17th-century mill house conversion is the perfect festive settingWith a huge inglenook fireplace and exposed stonework, Laura and Mark Stubbs’ converted mill house comes into its own at Christmas
By Karen Wilson
-
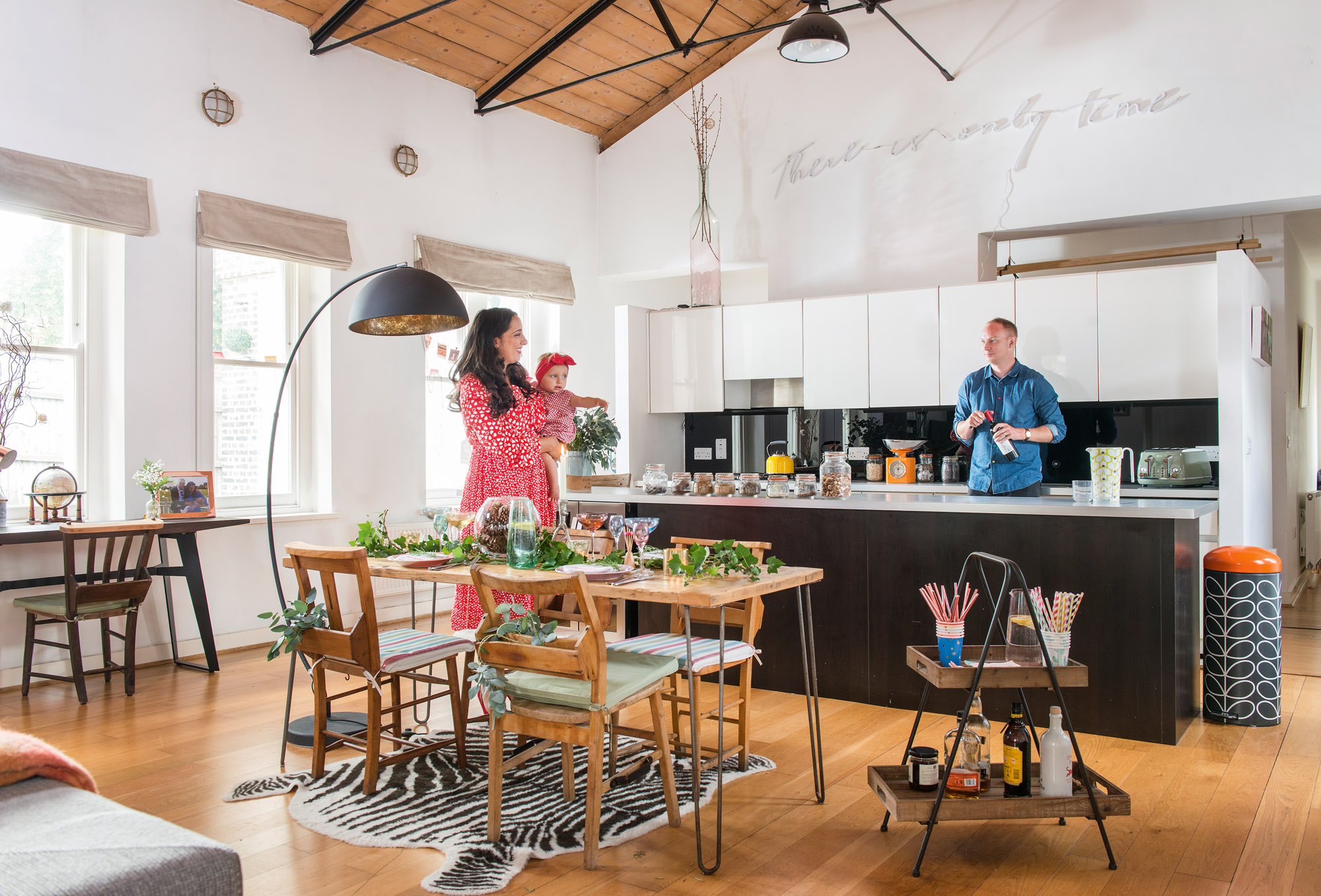 Christmas house: a Victorian pump house transformed into the perfect entertaining space
Christmas house: a Victorian pump house transformed into the perfect entertaining spaceLuise and Ben’s quirky Victorian pump house renovation has taken years to perfect – we find out why it was well worth the wait...
By Natalie Flaum
-
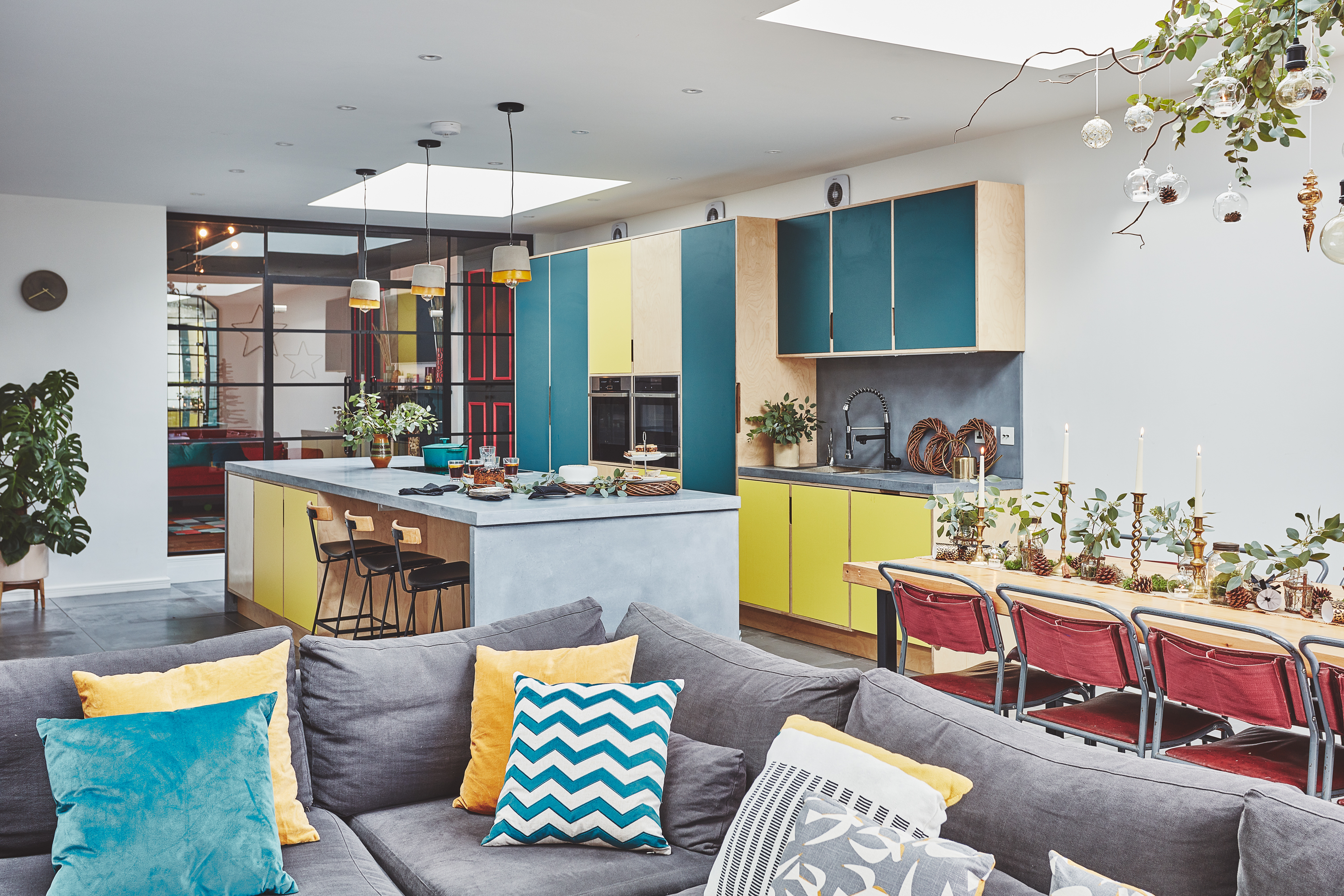 Christmas house: a Victorian renovation with a modern festive twist
Christmas house: a Victorian renovation with a modern festive twistLucy and Dan's extended Victorian home sees them through dinner parties, family living and a fair few Christmas gatherings
By Ellen Finch
-
 Real Home: renovating a 15th century home
Real Home: renovating a 15th century homeHenry John has devoted several years of his life to carefully rebuilding the secluded 15th century Herefordshire retreat that previously belonged to his father
By Debbie Jeffery
-
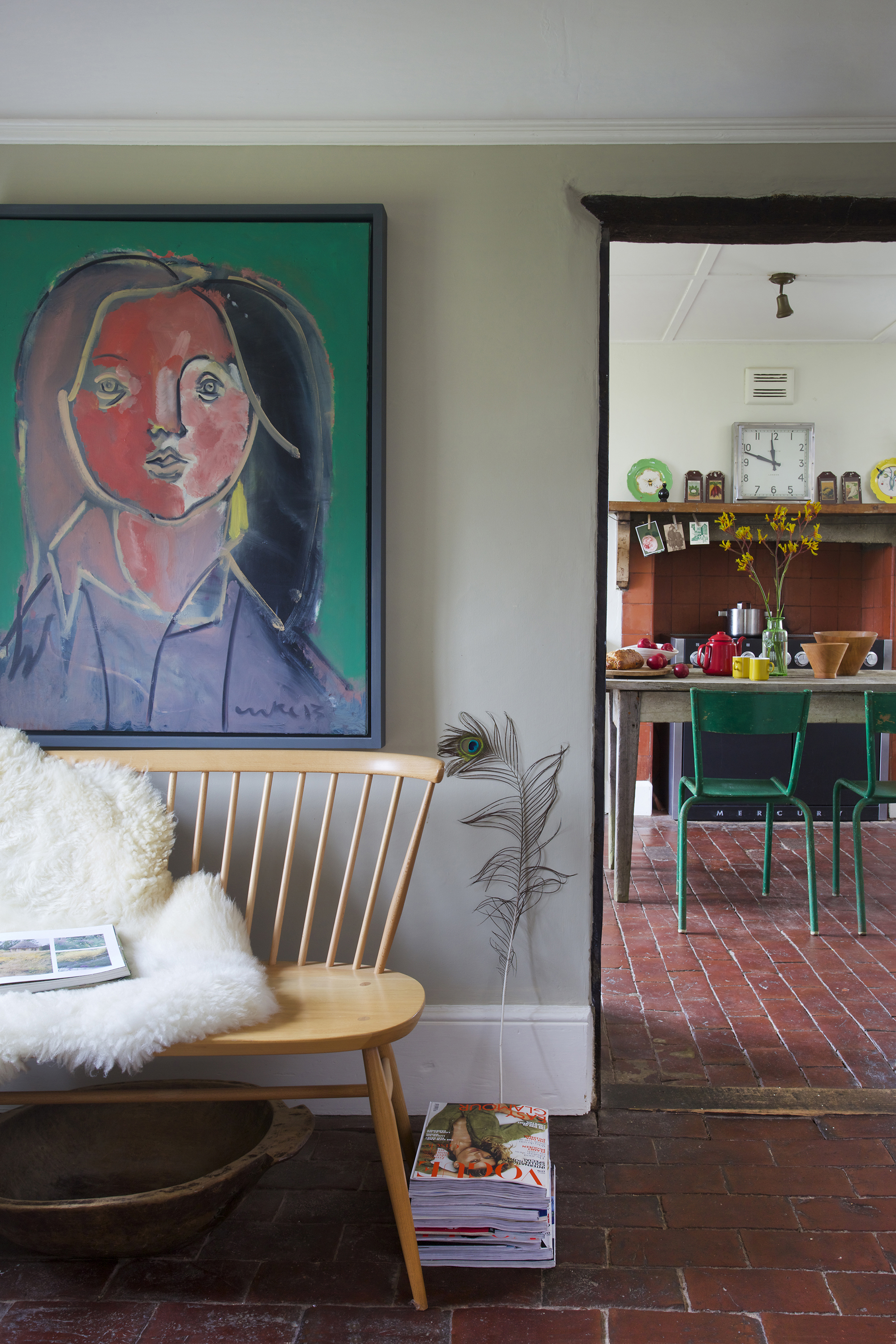 Real home: a Grade II listed farmhouse, built in the 17th century
Real home: a Grade II listed farmhouse, built in the 17th centuryHaving upped sticks and moved from London, Sally and Rob Appleyard are embracing the good life in their lovingly restored period farmhouse
By Janet McMeekin
-
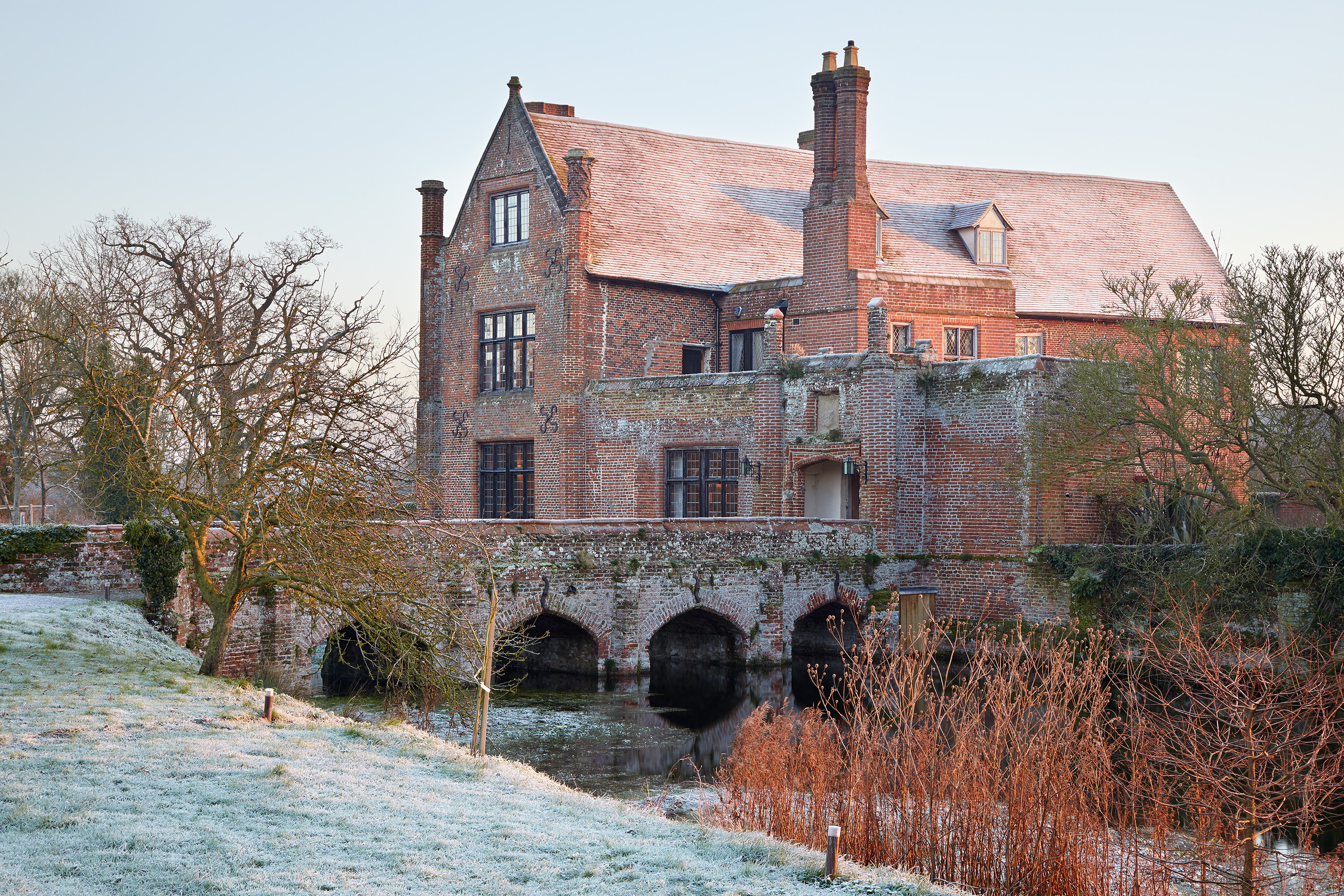 Christmas house: a medieval moated manor house
Christmas house: a medieval moated manor houseThis magnificent medieval moated manor house is home to Caroline Spurrier and a host of fascinating stories
By Karen Darlow
-
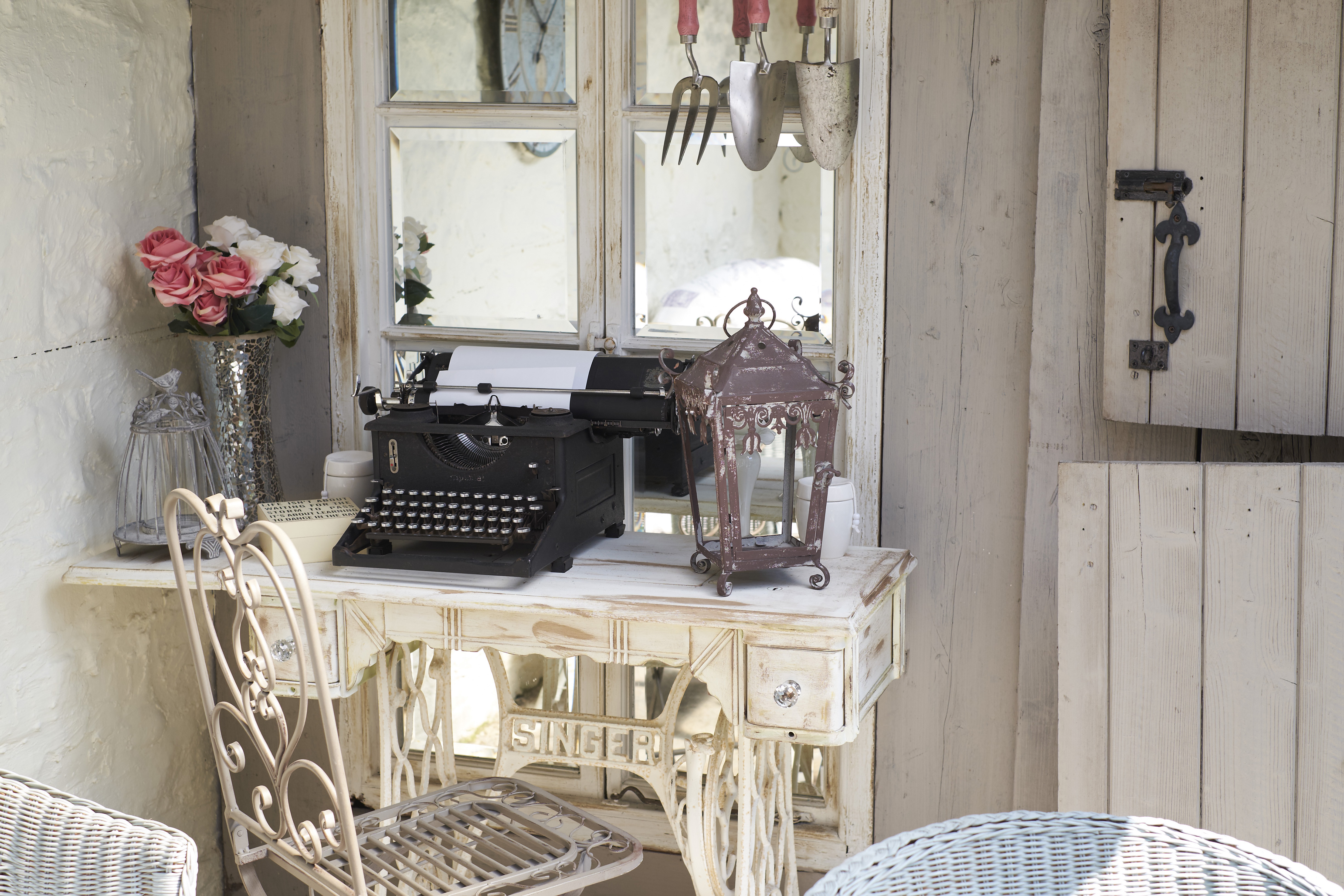 Real home: a spectacular stone cottage is transformed with upcycled finds
Real home: a spectacular stone cottage is transformed with upcycled findsWith some clever upcycling and renovation work, Val and Norman Rennie have transformed an unloved stone cottage into a dream rural getaway
By Pippa Blenkinsop