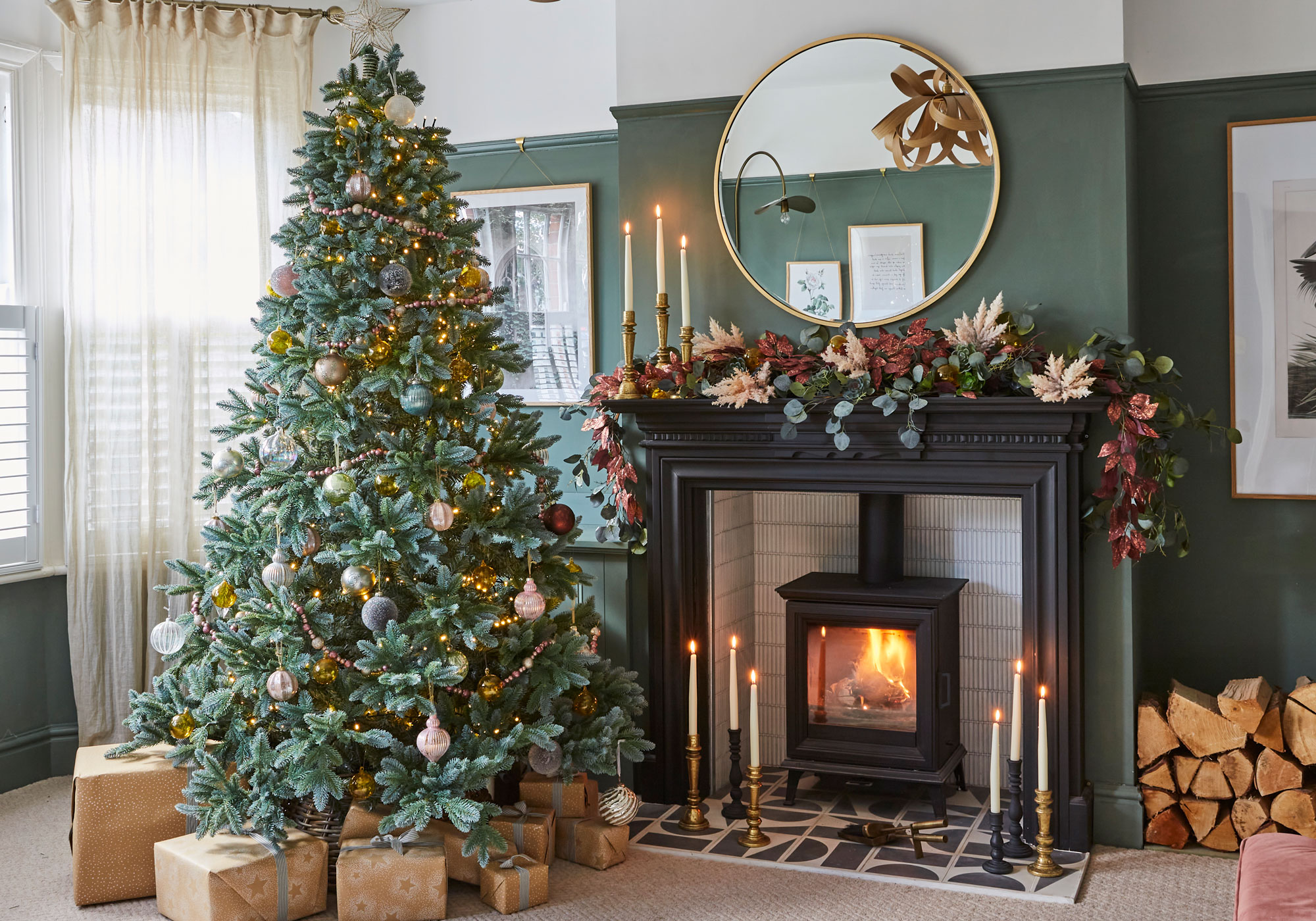

Vikki Savage loves Christmas, and she has redecorated her home so it looks its best when the halls are decked and the sitting room is a sparkling festive fantasy.
We hear how she and her husband, Will, found their dream house — when it came on sale the day after they picked it as one of their favourites on a street where they wanted to live!
'We were working at the dining table when Will lifted his phone over our screens to show me the listing and we both started squealing,’ remembers Vikki. ‘Amazingly it was in our price bracket, so we viewed it within half an hour and offered the full asking price.’
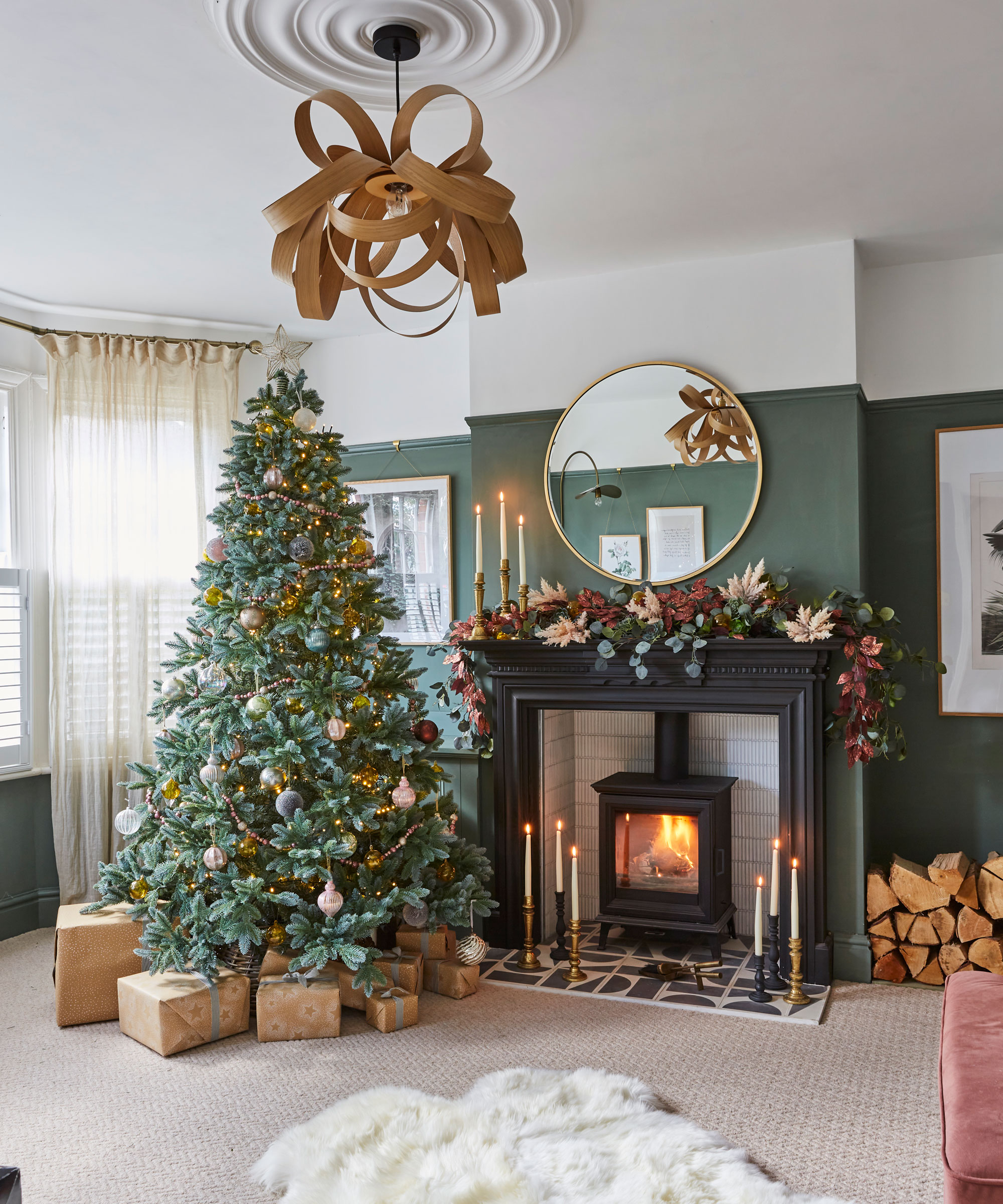
A new log burner takes pride of place where the 1970s gas fire used to be. ‘I’ve never had one and I adore it,’ says Vikki. ‘I’d always liked these black and white hearth tiles, and love the subtle detail of the Kit Kat tiles in the recess.’ Fireplace and surround, Facebook Marketplace. Log burner, Sheraton by Stovax. Hearth tiles in Darkroom Black Split Shift, Bert & May. Iggy white gloss porcelain mosaic tiles, Mandarin Stone. Fabulously Full fir tree; black and gold candleholders; Dot & Star wrapping paper and woven stripe ribbon, all Cox & Cox. Sheepskin rug, Dunelm
They'd fully renovated their previous three-bedroom 1930s semi nearby, so the couple was happy to take on a project with a house that hadn’t been updated in over 20 years. ‘I came to the second viewing armed with a notepad and wrote down where the boiler was, which radiators needed moving and what walls had wood chip wallpaper,’ says Vikki.
Profile
THE OWNERS Vikki Savage (@little_savage_life), an NHS project manager, and her husband, Will, an NHS procurement manager, live here with their two children, Findlay and Alice
THE PROPERTY A detached four-bedroom three-storey 1930s house in Shrewsbury
Project cost £35,800
‘It soon sunk in that every room needed doing. In the old house we’d lived with things we wouldn’t have chosen as there was nothing wrong with them; here it really was a blessing to be able to change everything.’
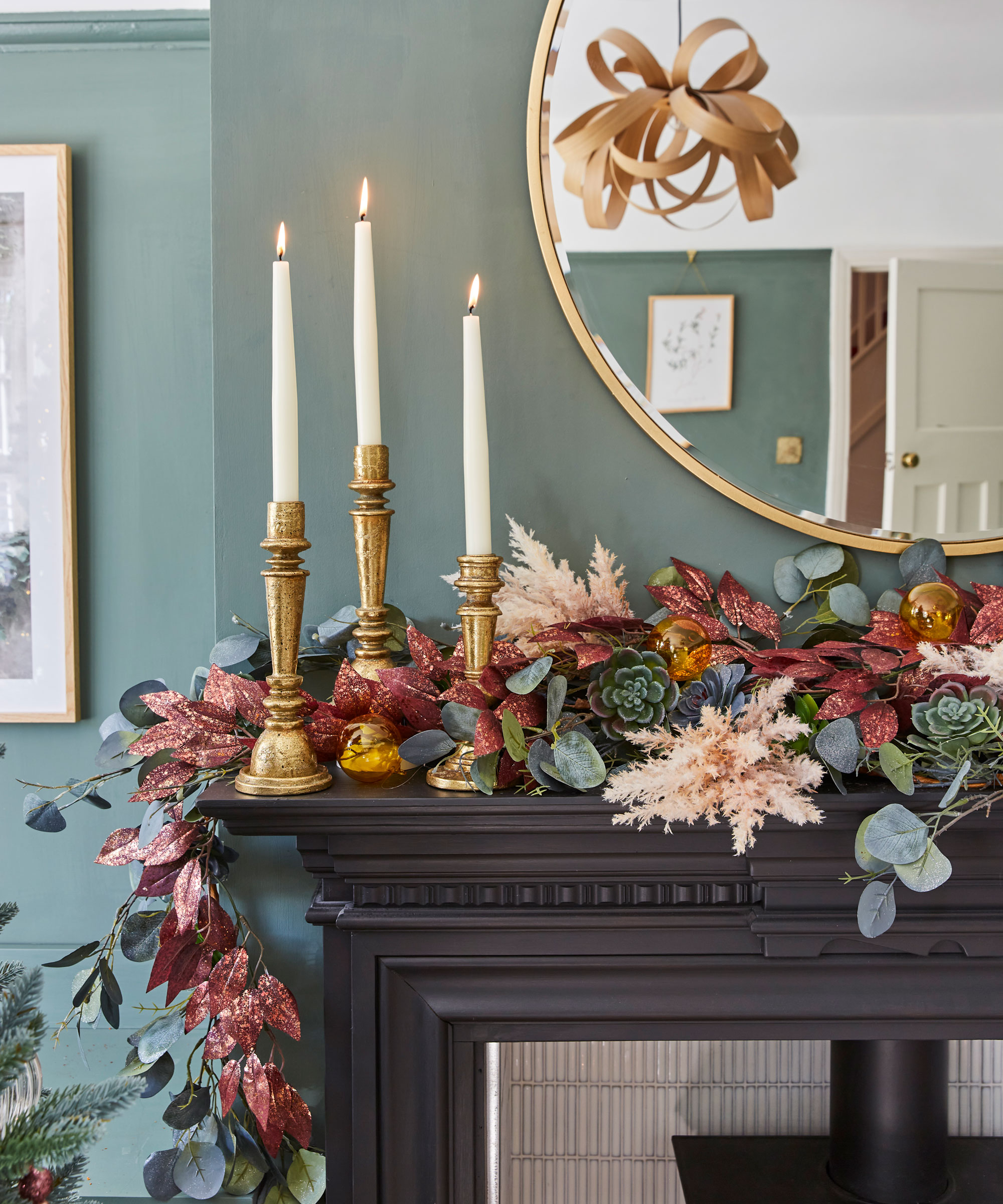
‘I’m obsessed with gold; it’s a thread that runs through the house,’ says Vikki. Gold candleholder; burgundy & gold and succulent & eucalyptus garlands, all Cox & Cox. Try IKEA'sLindbyn gold mirror for similar
With boxes still unpacked, the couple began ripping out fireplaces and had an electrician already lined up to rewire the house. ‘I’m an obsessive budgeter and we’d held back some equity from our house sale to give us a decent pot to get started,’ says Vikki. ‘Our first priorities were the bathroom and living room.’
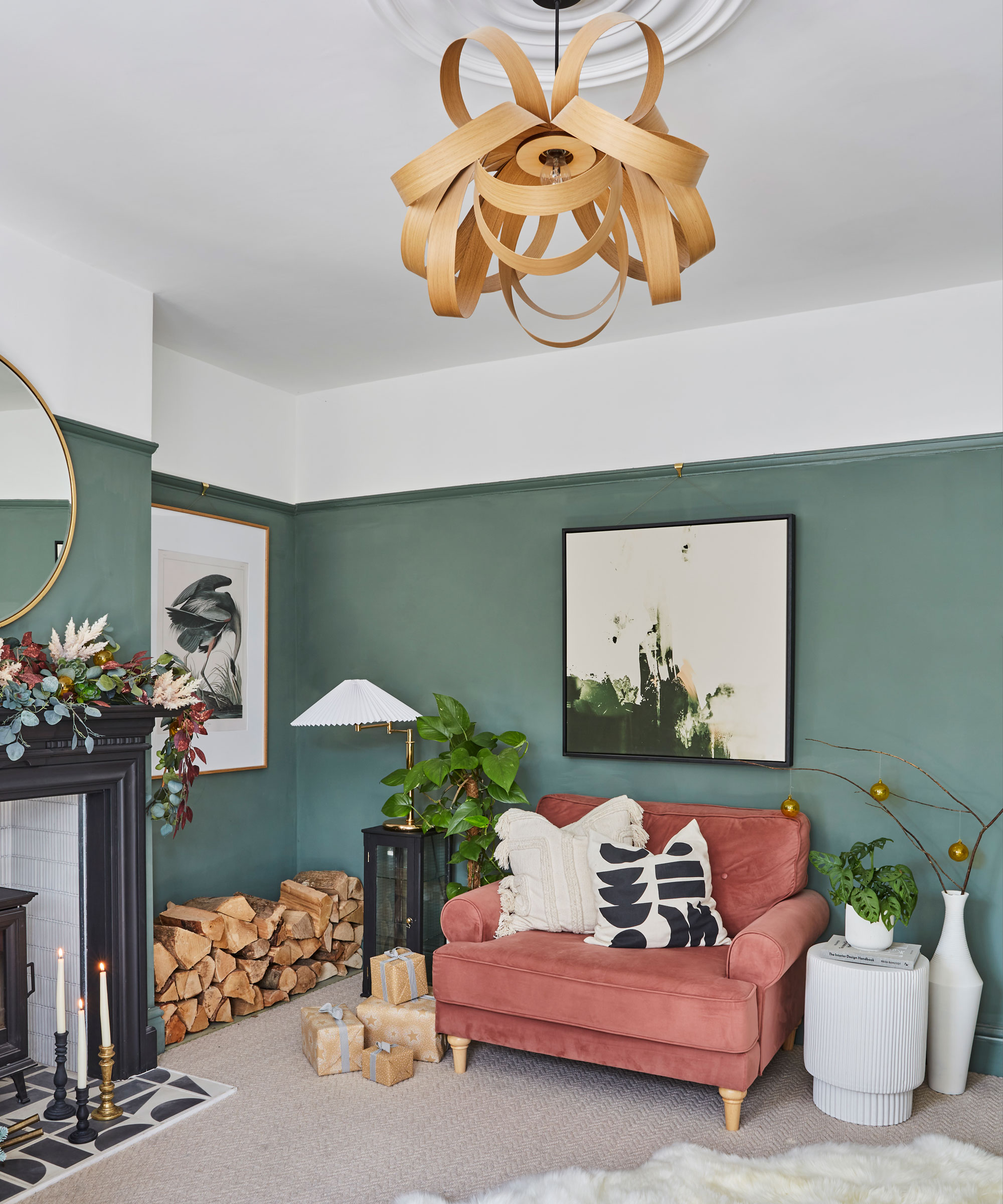
‘I didn’t get paint tester pots as I knew exactly the green I wanted. It worked out well, luckily,’ says Vikki. Walls painted in Green Smoke and All White, Farrow & Ball. Natural Tweed carpet in Lewis, Brockway Carpets. Dark Seas canvas, Green Lili Art. For a similar love seat try Model 05 Brick, Swift. Skipper pendant light, Tom Raffield
Faced with a long, narrow, carpeted bathroom and a separate toilet with bright yellow walls and no sink, it made sense to remodel and knock the two rooms together. ‘There was a shower over the bath and your elbows touched the walls when you sat on the toilet,’ says Vikki. ‘We were desperate for a separate bath and large walk- in shower, so we moved the door further into the landing and removed a boiler cupboard, fitting a new combi boiler under the stairs.’
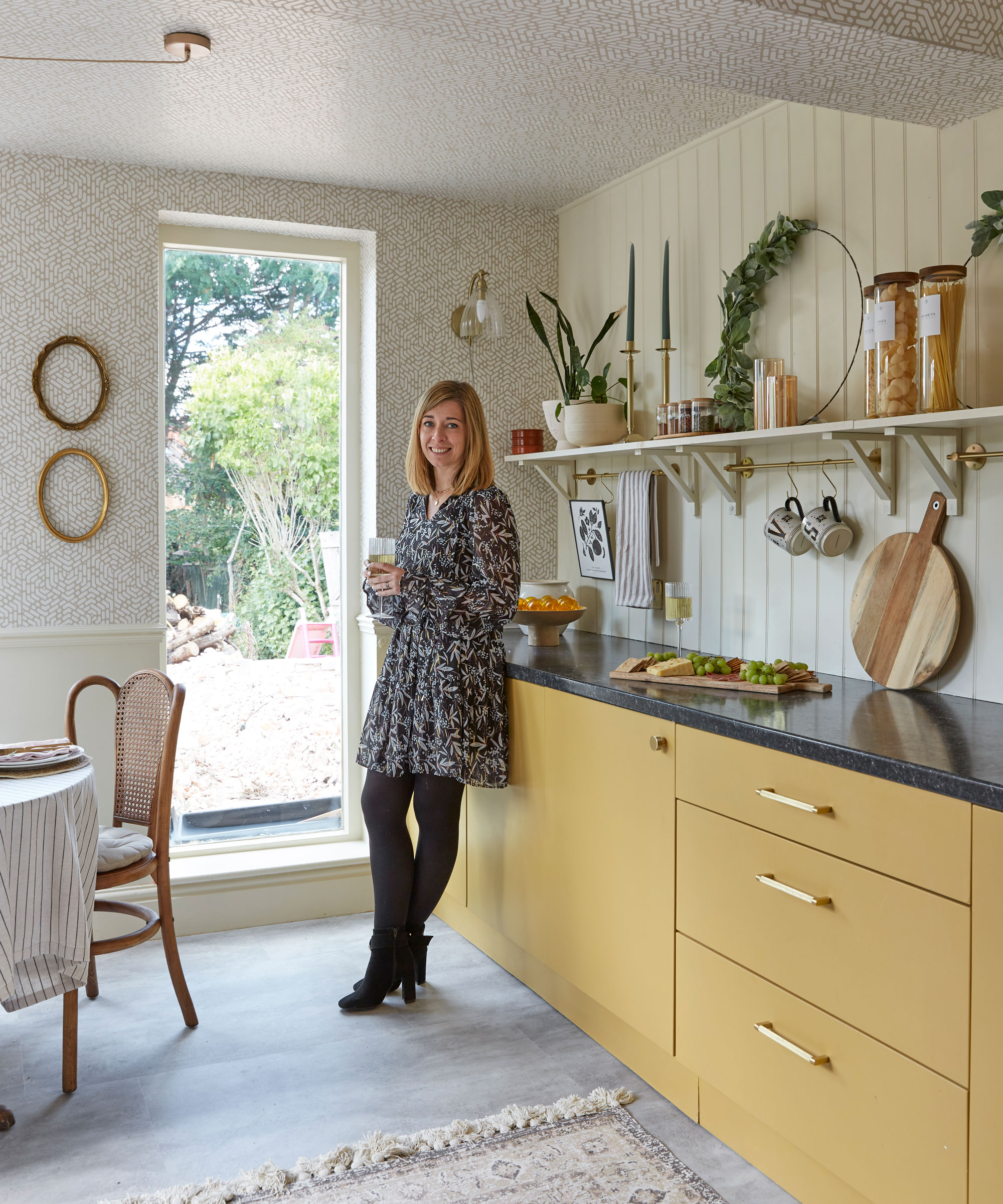
Inspired by a Swedish kitchen on Instagram, Vikki set about finding the perfect yellow to paint her existing cupboards. ‘I’ve always loved yellow so thought I would go bold since it’s not forever,’ she says. ‘I also wanted a colour that made the black work surface look like it was chosen at the same time.’ Cupboards painted in Bassoon, and walls in Silent White – Mid, both Little Greene. Becker handles, Bezel knobs, and Austen rails, all Plank Hardware. Light up eucalyptus wire wreath, Cox & Cox
While some rooms were skimmed and redecorated, like the living room and guest bedroom, others were given a quick fix with an eye to more significant remodelling in future. ‘Phase one is getting what’s already here up to scratch,’ says Vikki. ‘But phase two — which might take years to save up for — will be knocking through and extending the kitchen and dining room, as well as adding a utility and playroom.’
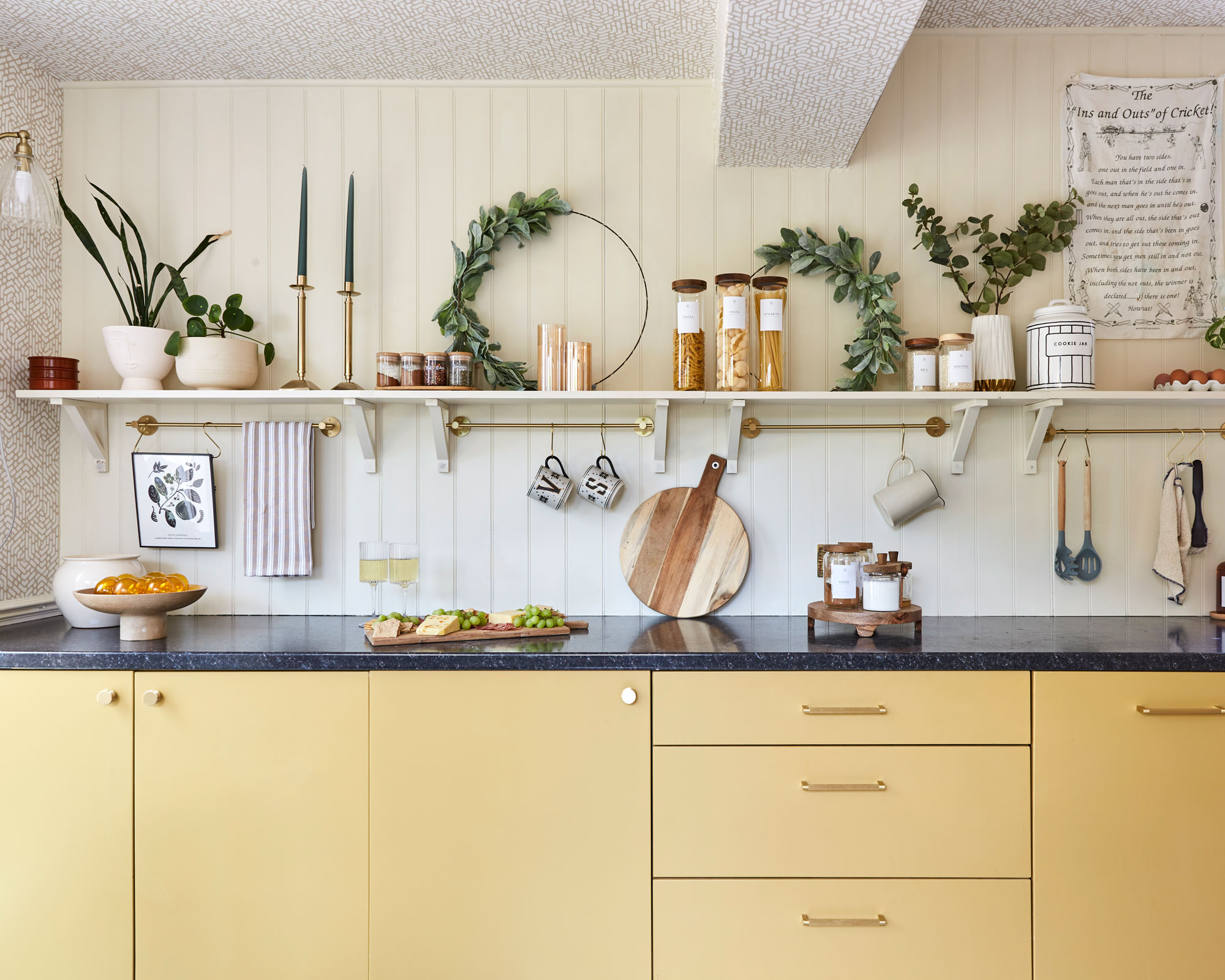
Monochrome tiles and bulky wall units were swapped for panelling, open shelves, and rails. Austen rails, Plank Hardware. Cookie jar, H&M. Try the ceramic egg tray, Graham & Green
With that in mind, the 10-year-old white gloss kitchen was repainted yellow, and new LVT flooring was laid to replace the impractical red carpet tiles that had become encrusted with Play-Doh. ‘The wall cupboards were so big that we couldn’t use the work surface properly,’ says Vikki. ‘So we’ve replaced them with shelves and rails, plus a panelled backdrop.'
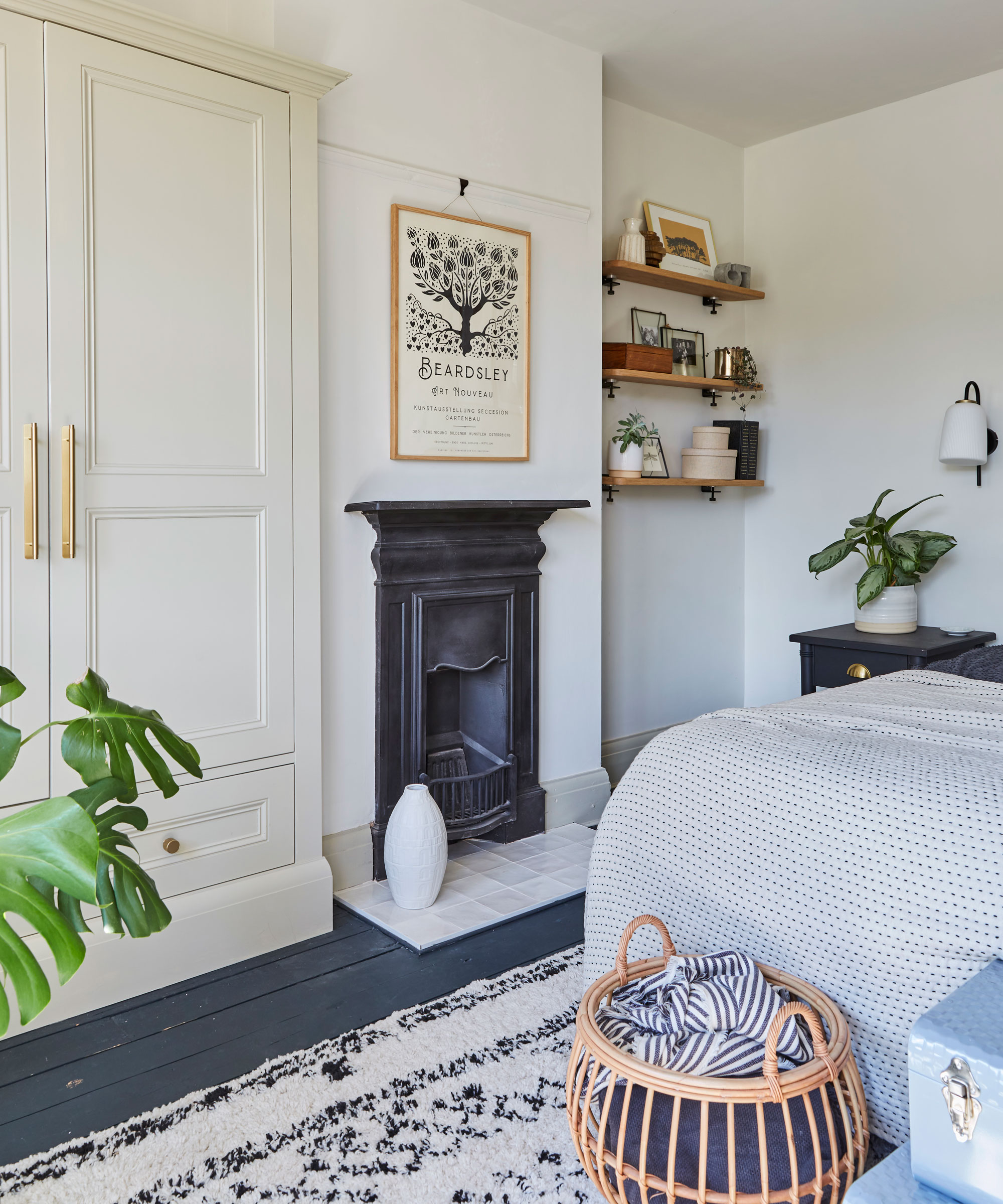
The bedroom felt cramped before, with a sink in an alcove and built-in wardrobes across the wall where the headboard is now. ‘I wanted shelves on one side,’ says Vikki. ‘I’m not a big fan of double wardrobes as I don’t like too much symmetry, and having the bed this way means we can see the view from the window when we wake up. We found the fireplace on Facebook Marketplace and recreated a hearth on top of the original, which was off centre.’ Shelves, TipToe Designs. Wardrobe, DIY Alcove Cabinets. Zellige Oyster hearth tiles, Porcelain Superstore. Aubrey Beardsley art print, PSTR Studio
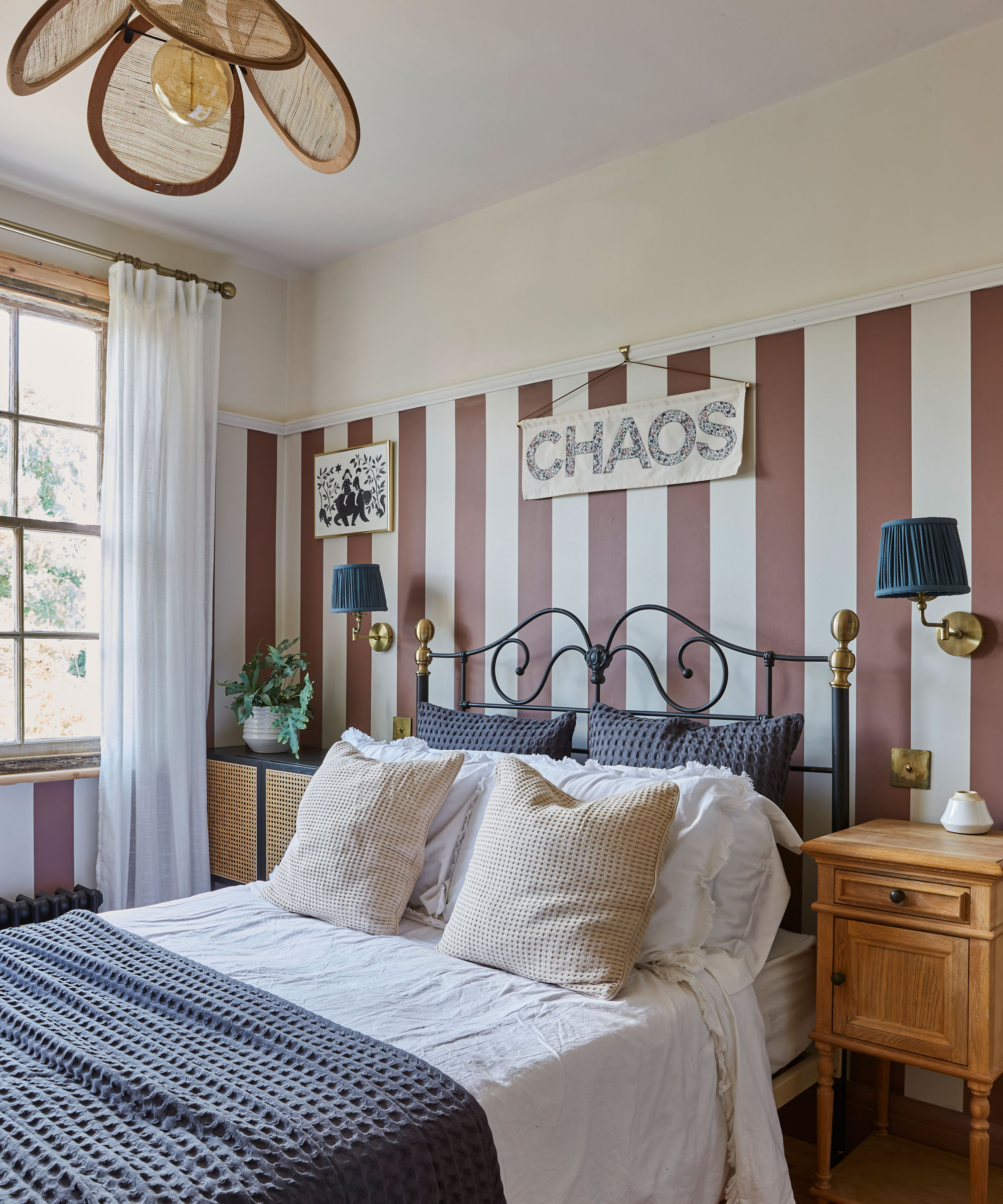
The bedroom had baby blue walls and built-in units over the bed, which felt claustrophobic. Vikki added striped wallpaper and painted the bed black to match her French cane bedside cabinet. Another bedside table was found on Facebook Marketplace. ‘Chaos’ banner, Happy Sunday Studio. Wallpaper, Sandberg. Pendant light, Graham & Green. Maulden wall lights, Marks & Spencer. Smoked gold switches, Dowsing & Reynolds. For similar, try the Camolin iron bed, The Original Bed Co. Try H&M for similar black candleholders
Although their previous home was from the same era, this house is a little grander with slightly bigger rooms, which has emboldened Vikki’s décor choices. ‘Our former house was very black and white, but here I have a yellow kitchen, a pink bath, and a burgundy guest bedroom,’ she says. ‘I’ve definitely found my style and become more confident.’
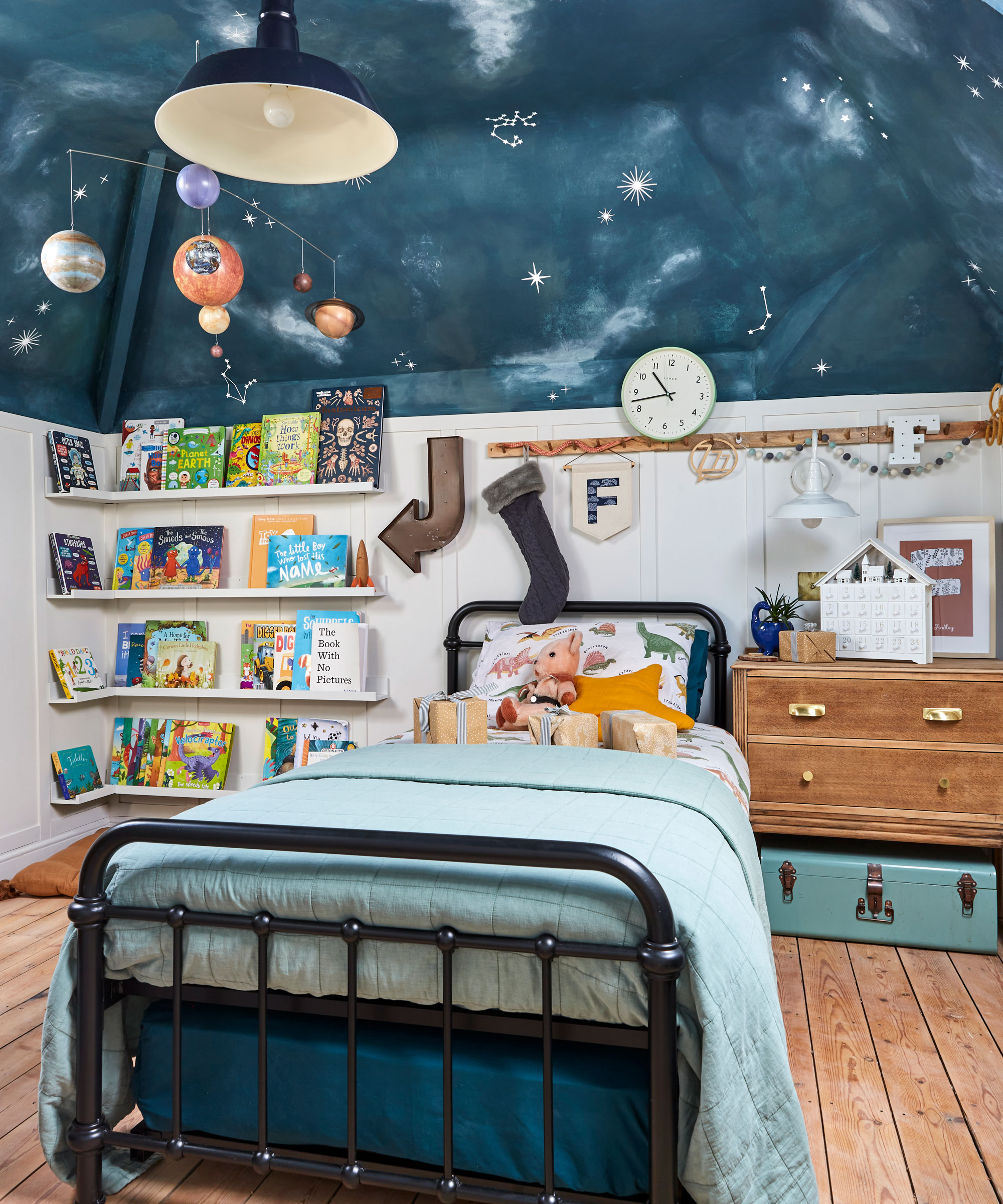
For Findlay’s room, Vikki abandoned her plans to wallpaper the ceiling due to the angles, nooks and crannies, opting for a DIY night sky. Panelling painted in Steamed Milk; Ceiling painted in a mix of Evening Blue, Dark Seas and Steamed Milk, all Rust-Oleum. Authentic Models solar system mobile, Alice in Scandiland. Argyll industrial pendant in Squid Ink Blue, Soho Lighting Company. The Asper black metal bed, La Redoute, is similar
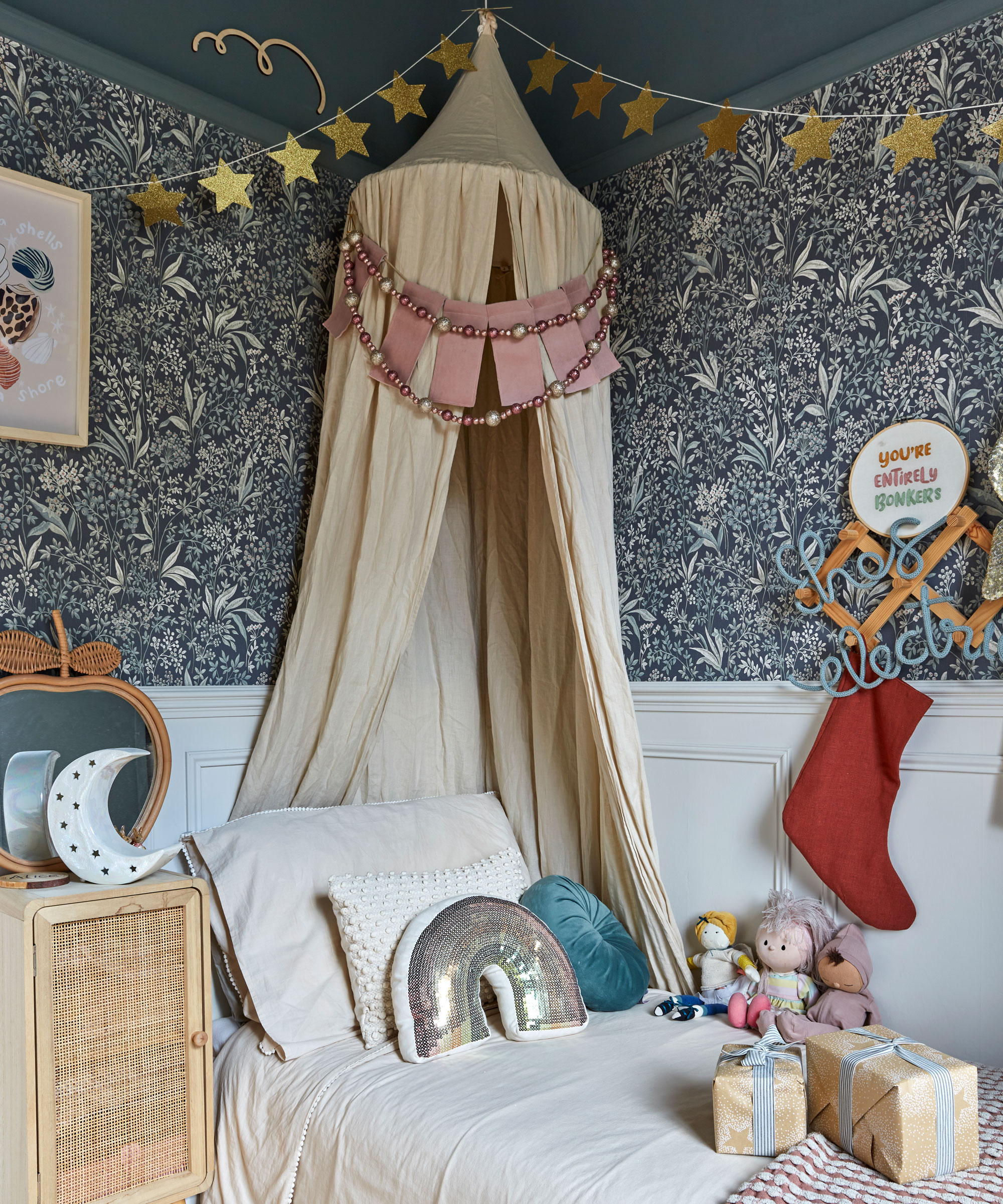
The panelling and wallpaper were the starting points for this room. ‘I’d had this wallpaper in my mind for a long time, but it seemed too Victoriana for our previous house,’ says Vikki. ‘The ceiling was painted dark as it’s a small room — I wanted to lean into the cosiness.’ Ceiling painted in Livid and panelling in Slaked Lime Mid, both Little Greene. Nocturne wallpaper by Borastapeter, Wallpaper Direct. Beaded garland, Cox & Cox. Canopy, H&M. For a bedside table, try the Indi, Dunelm
Underpinning everything are several threads that create cohesion; namely an off-white base in each room, panelling, gold accents, matching ceiling roses, and lots of plants. ‘Most of my accessories could move to any room, so the styling gives it flow as well,’ Vikki adds.
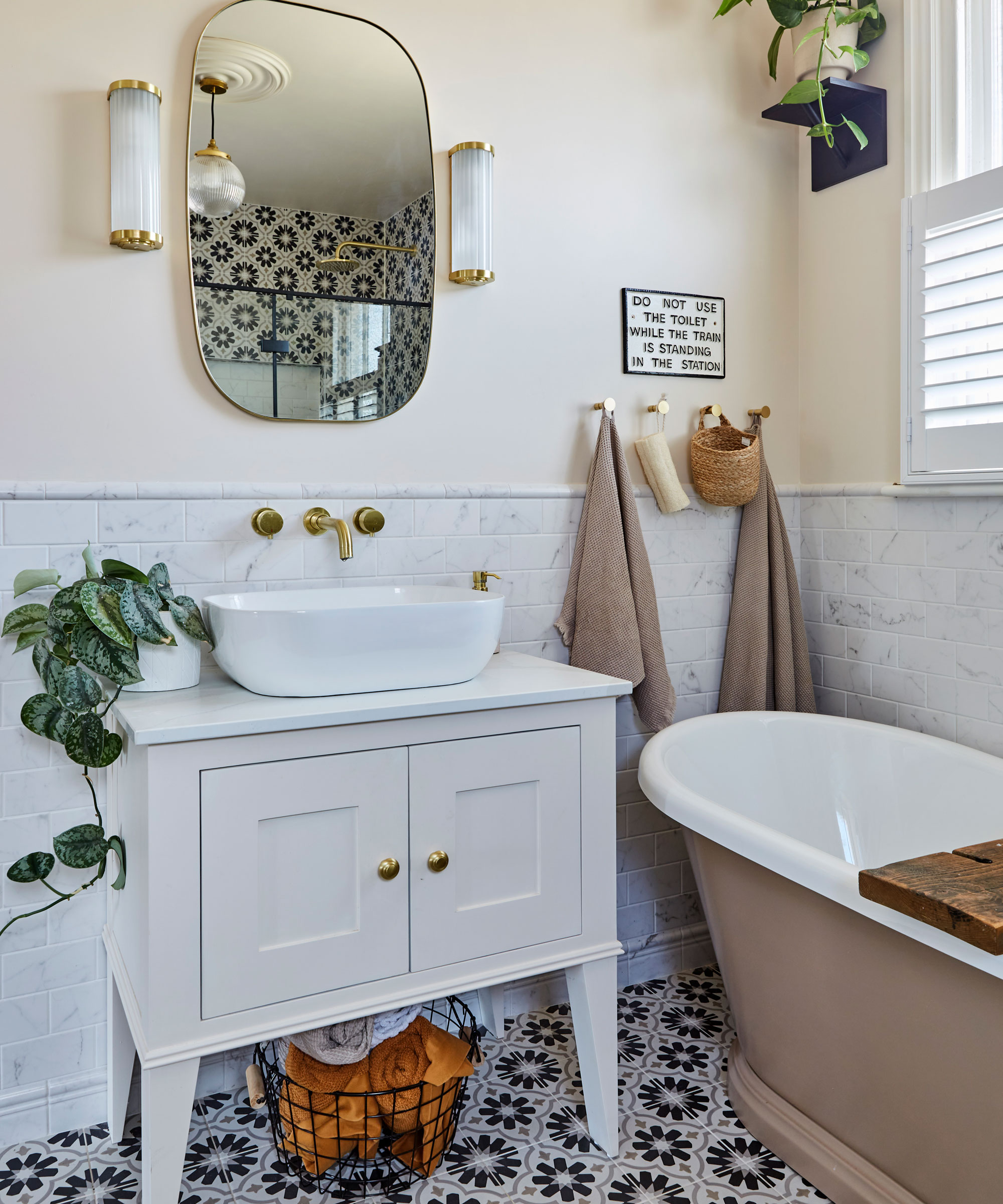
A bespoke vanity unit with countertop basin was made to fit the bathroom space. Vikki loved the gold taps in the last house and chose those again. Hampton Carrara wall tiles, Your Tiles. Walls and vanity painted in Dimity; bath painted in Dead Salmon, both Farrow & Ball. Boat bath, BC Designs. Long Roddy wall light, Pooky, is similar
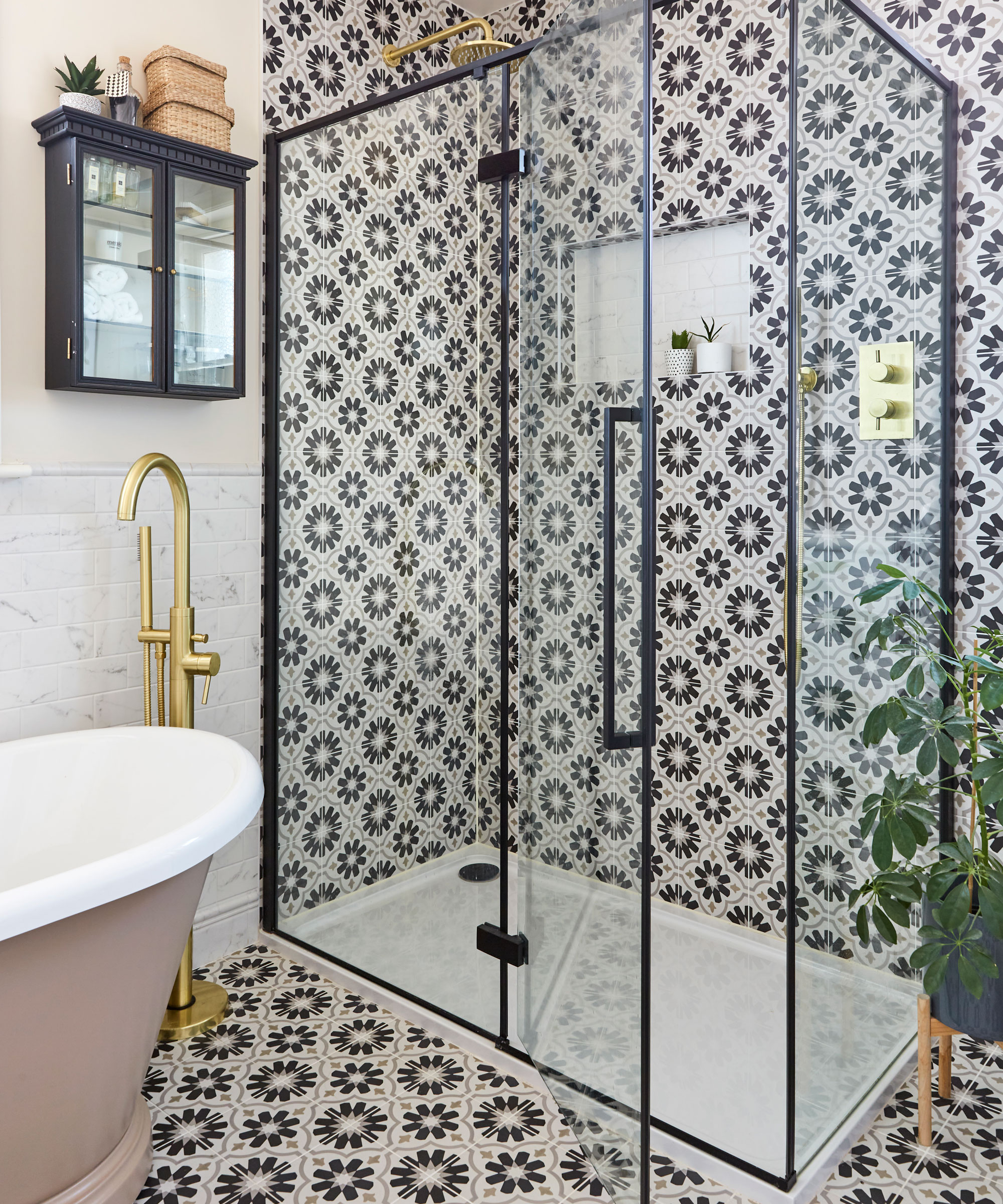
‘The patterned tiles were the starting point,’ says Vikki. ‘In our previous bathroom I hadn’t done anything too personal in case we sold the house, but here I felt freer and wanted to make a statement by having them on both the floor and wall.' Helsinki matt black shower, Bathroom Mountain. Arezzo shower enclosure and bath filler, both Victorian Plumbing. Heritage Caversham bathroom cabinet, UK Bathroom Store, is similar. Mozzafiato Manciano patterned tiles, Claybrook Studio
With the hall, stairs, and dining room still to tackle, Christmas will be spent between their parents’ homes this year. However, they still love dressing up the house for the festivities. ‘I’m obsessed with Christmas and usually get the tree up by the first weekend of December,’ says Vikki.
Contacts
Electrics Adam Electrical
‘Helping my mum put up decorations as a child is what got me into interiors in the first place. And when we bought our first house, I realised the room would look even better at Christmas if there was a better backdrop for those decorations. We can’t wait to host here.’
Subscribe to Real Homes magazine
Want even more great ideas for your home from the expert team at Real Homes magazine? Subscribe to Real Homes magazine and get great content delivered straight to your door. From inspiring completed projects to the latest decorating trends to ample expert advice, you'll find everything you need to create your dream home inside each issue.
Join our newsletter
Get small space home decor ideas, celeb inspiration, DIY tips and more, straight to your inbox!

After joining Real Homes as content producer in 2016, Amelia has taken on several different roles and is now content editor. She specializes in style and decorating features and loves nothing more than finding the most beautiful new furniture, fabrics and accessories and sharing them with our readers. As a newbie London renter, Amelia’s loving exploring the big city and mooching around vintage markets to kit out her new home.
-
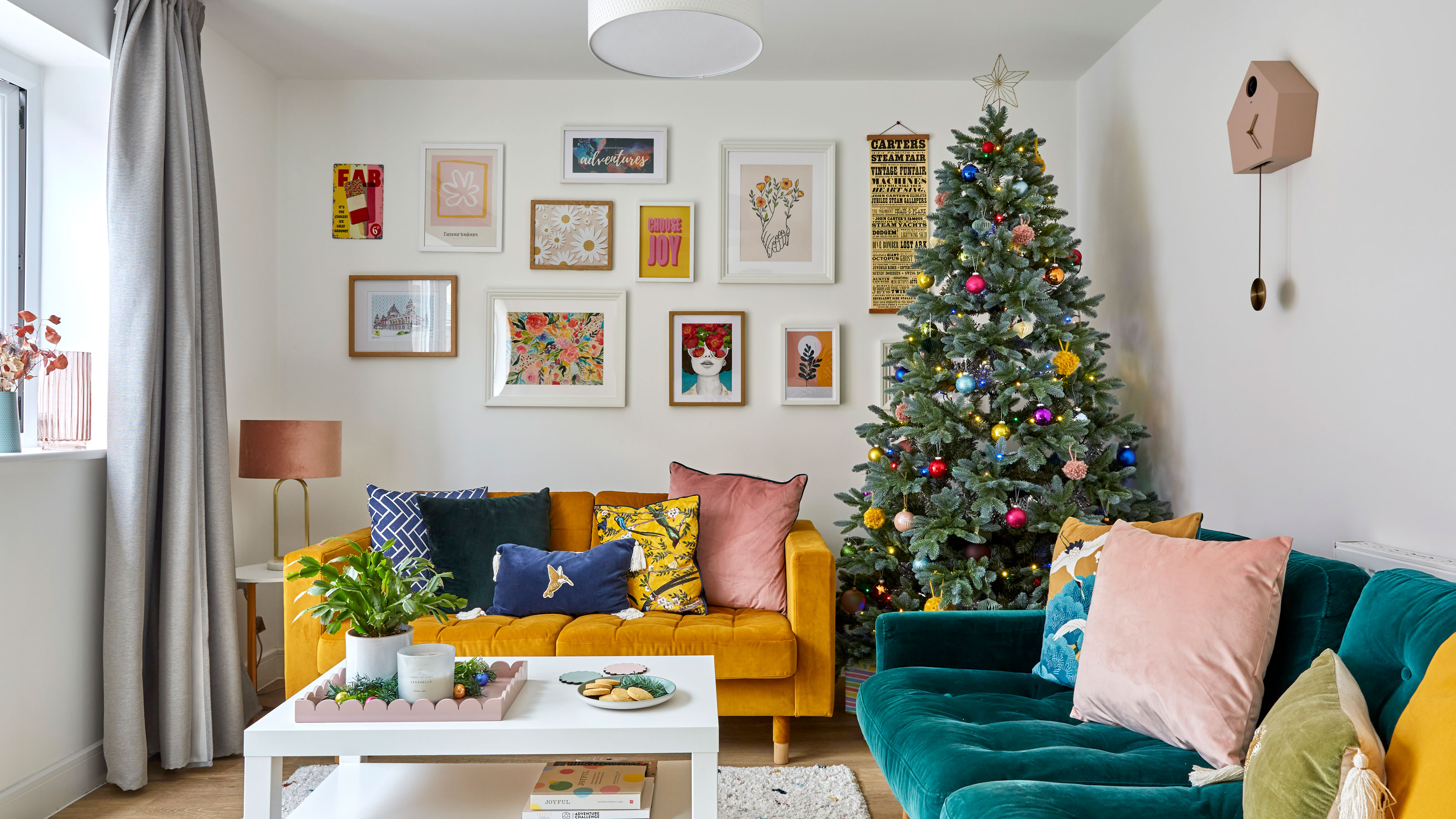 This bright and colorful house serves perfect holiday inspiration
This bright and colorful house serves perfect holiday inspirationSee how this couple transformed their new build home into a super cute and modern space. Packed with personality, it serves perfect holiday inspiration.
By Amelia Smith
-
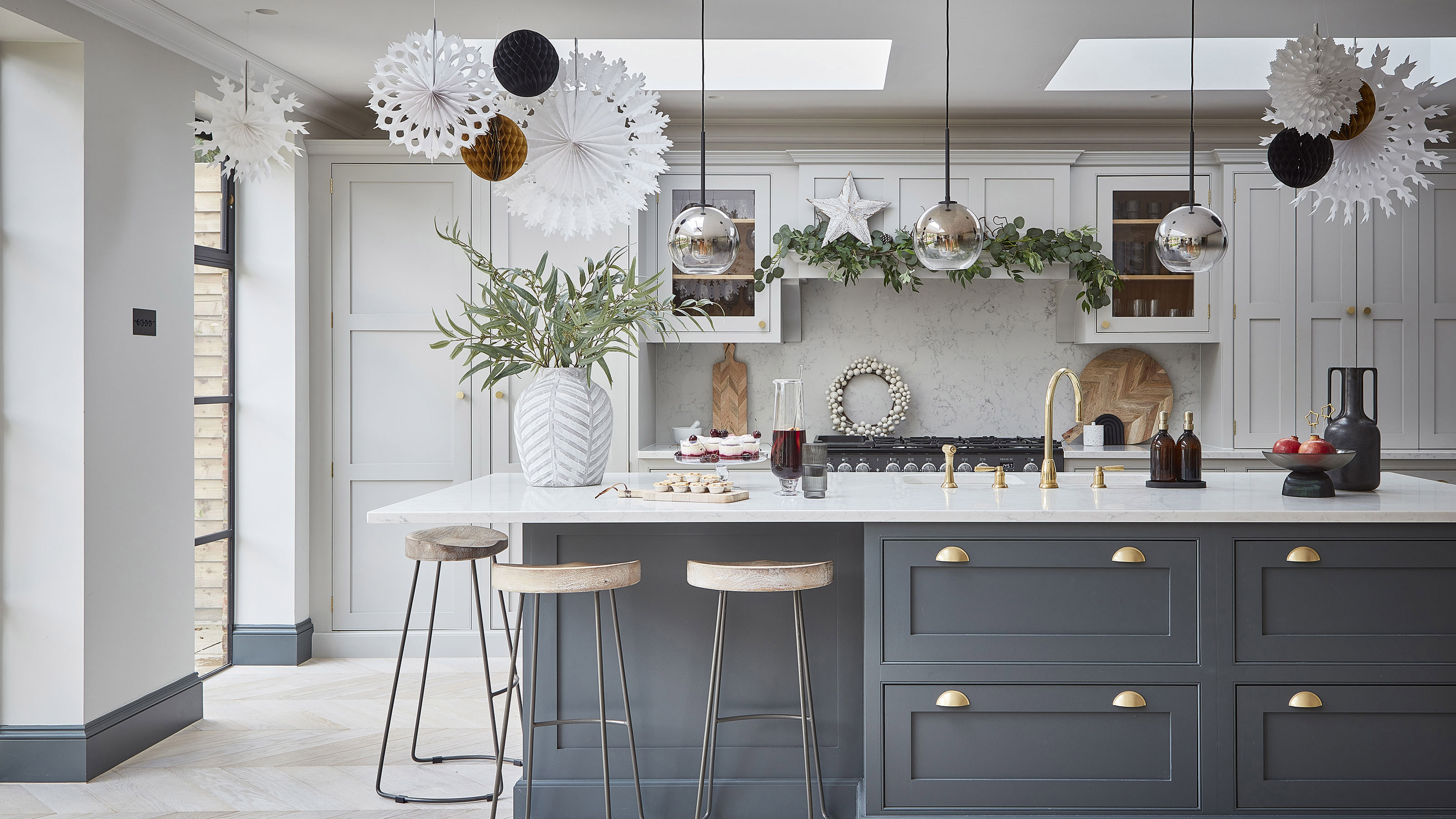 Real home: 7 festive ideas to steal from this elegant 1930s home
Real home: 7 festive ideas to steal from this elegant 1930s homeGemma loves Christmas, and you can tell. With fun festive ideas at every corner, we're revealing our favourite features so you can recreate the look at home
By Amelia Smith
-
 Best Christmas hampers – 10 festive feasting gifts to suit everyone
Best Christmas hampers – 10 festive feasting gifts to suit everyoneChristmas hampers are the perfect festive gifts for loved ones. Whether you're shopping for a chocoholic or a cheese lover, there’s a hamper out there to suit
By Cynthia Lawrence
-
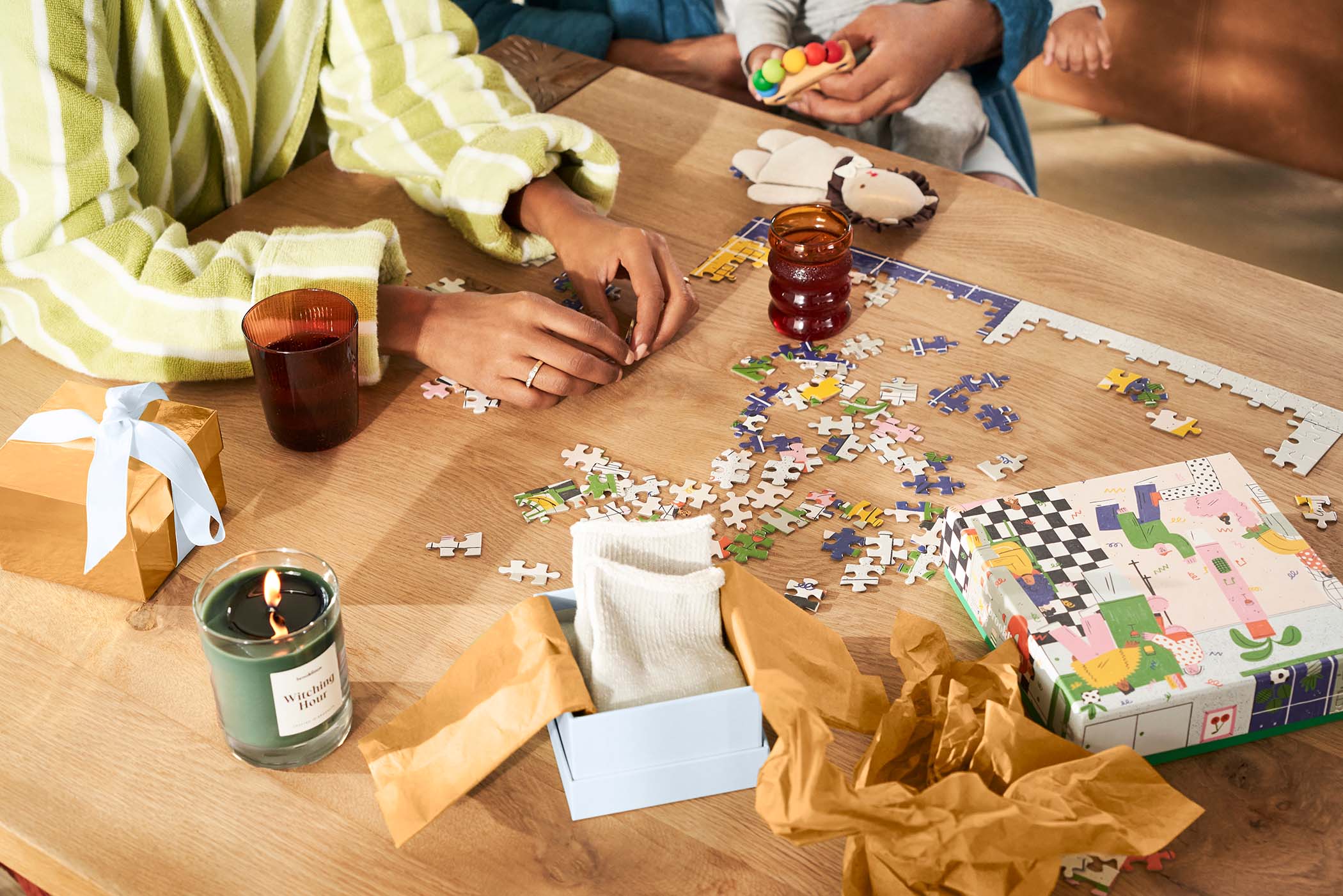 Shop Brooklinen and save 15% this holiday season
Shop Brooklinen and save 15% this holiday seasonCheck off everything at Brooklinen this holiday season, and score 15% off — but hurry, it's for a limited time!
By Brittany Romano
-
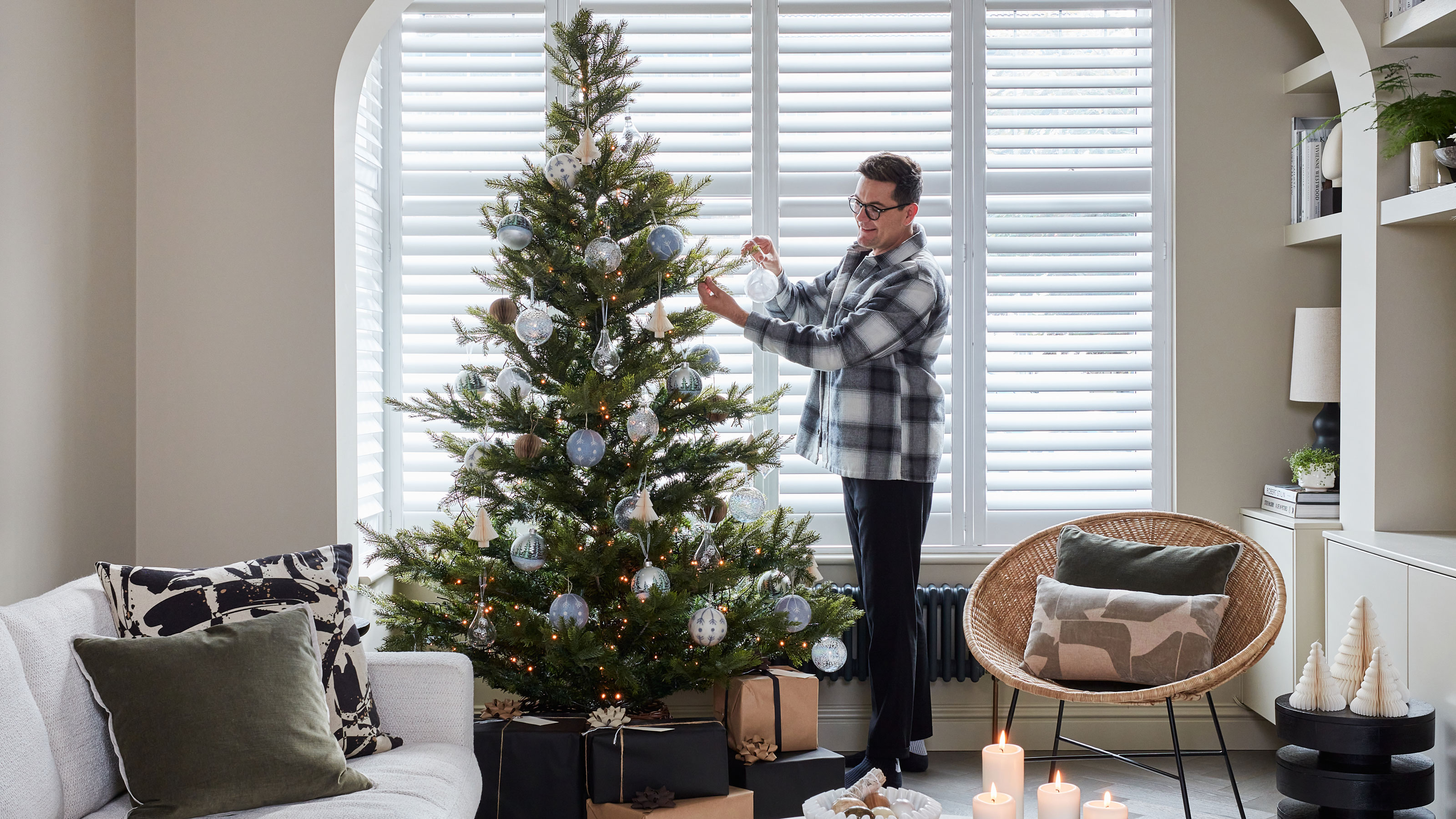 Real homes: 9 ways to create a Christmas party house that oozes style
Real homes: 9 ways to create a Christmas party house that oozes styleInterior designer Justin Coakley shows how to make a serene setting that gives guests a warm welcome
By Alison Jones
-
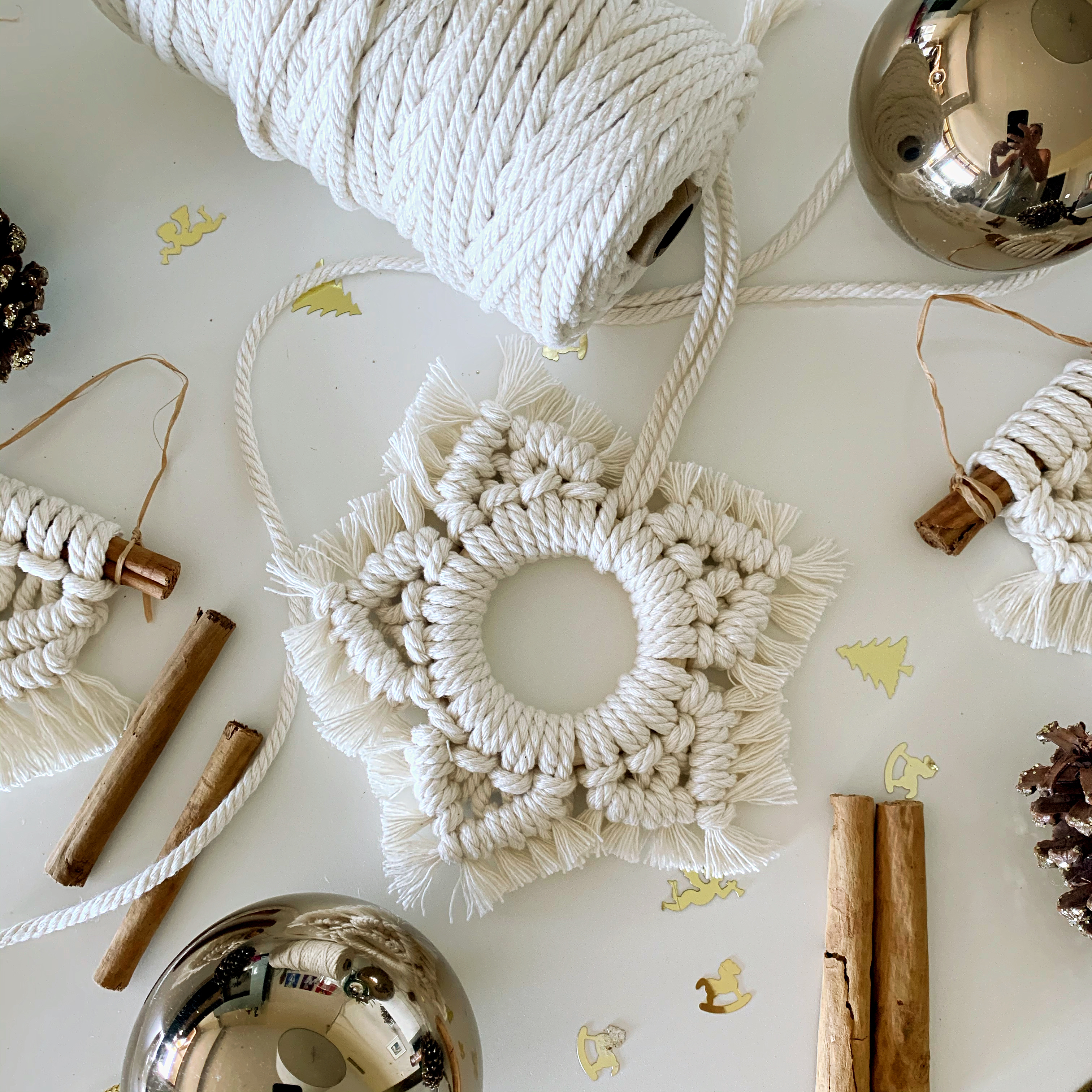 DIY Christmas decorations – 21 quick ideas for a homemade Christmas
DIY Christmas decorations – 21 quick ideas for a homemade ChristmasWant to get crafty this Christmas? These DIY Christmas decorations will get you inspired and ready for the festive season
By Hebe Hatton
-
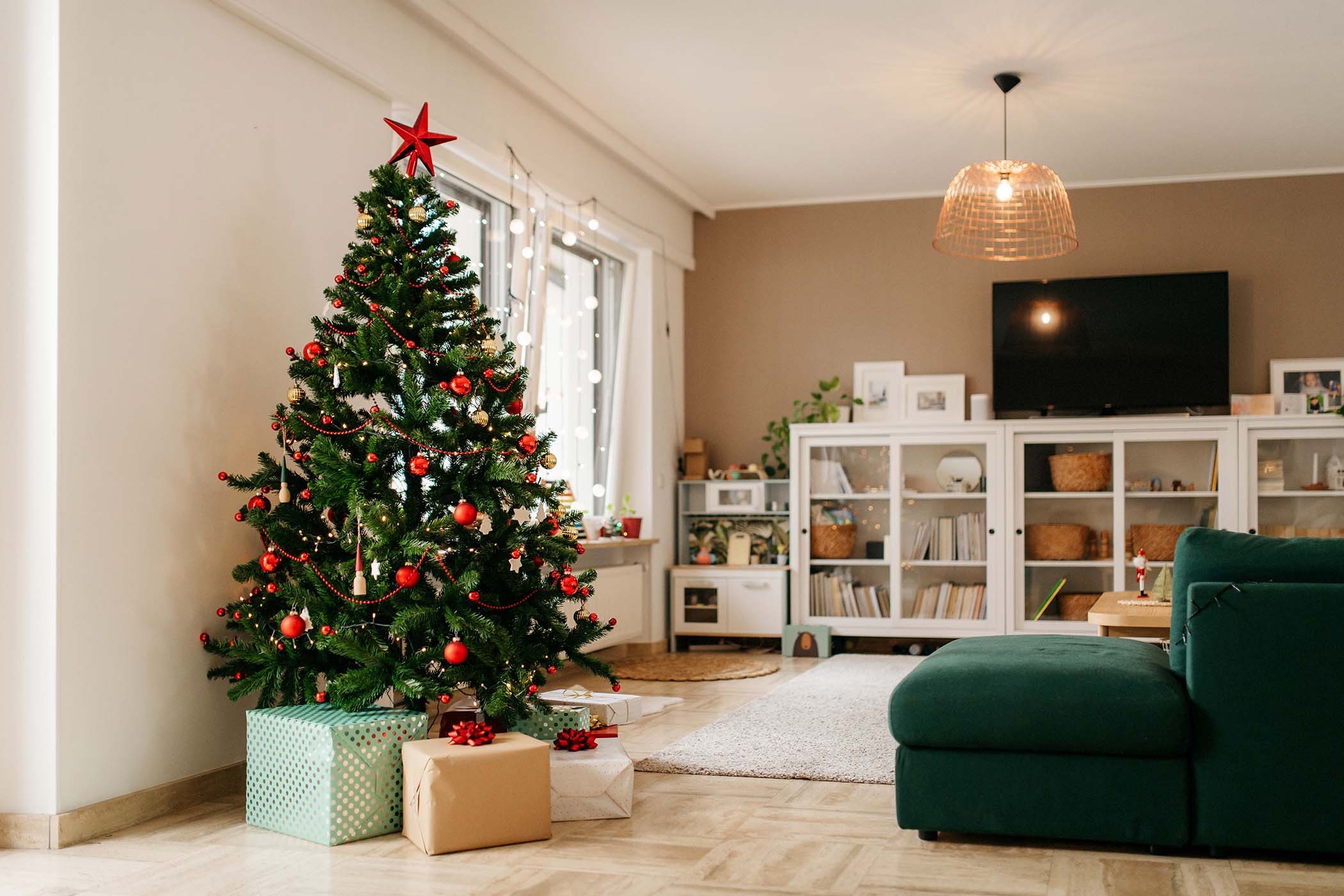 Best artificial Christmas trees: 8 standout ways to decorate in style
Best artificial Christmas trees: 8 standout ways to decorate in styleThis year, deck the halls with the best artificial Christmas trees — and leave everyone green with envy of your decorations.
By Brittany Romano
-
 What to do with pumpkins after Halloween – 10 ways to use up your gourds
What to do with pumpkins after Halloween – 10 ways to use up your gourdsNot sure what to do with pumpkins after Halloween? Gardening experts recommend feeding animals, composting and even baking so that not a scrap goes to waste.
By Hebe Hatton
