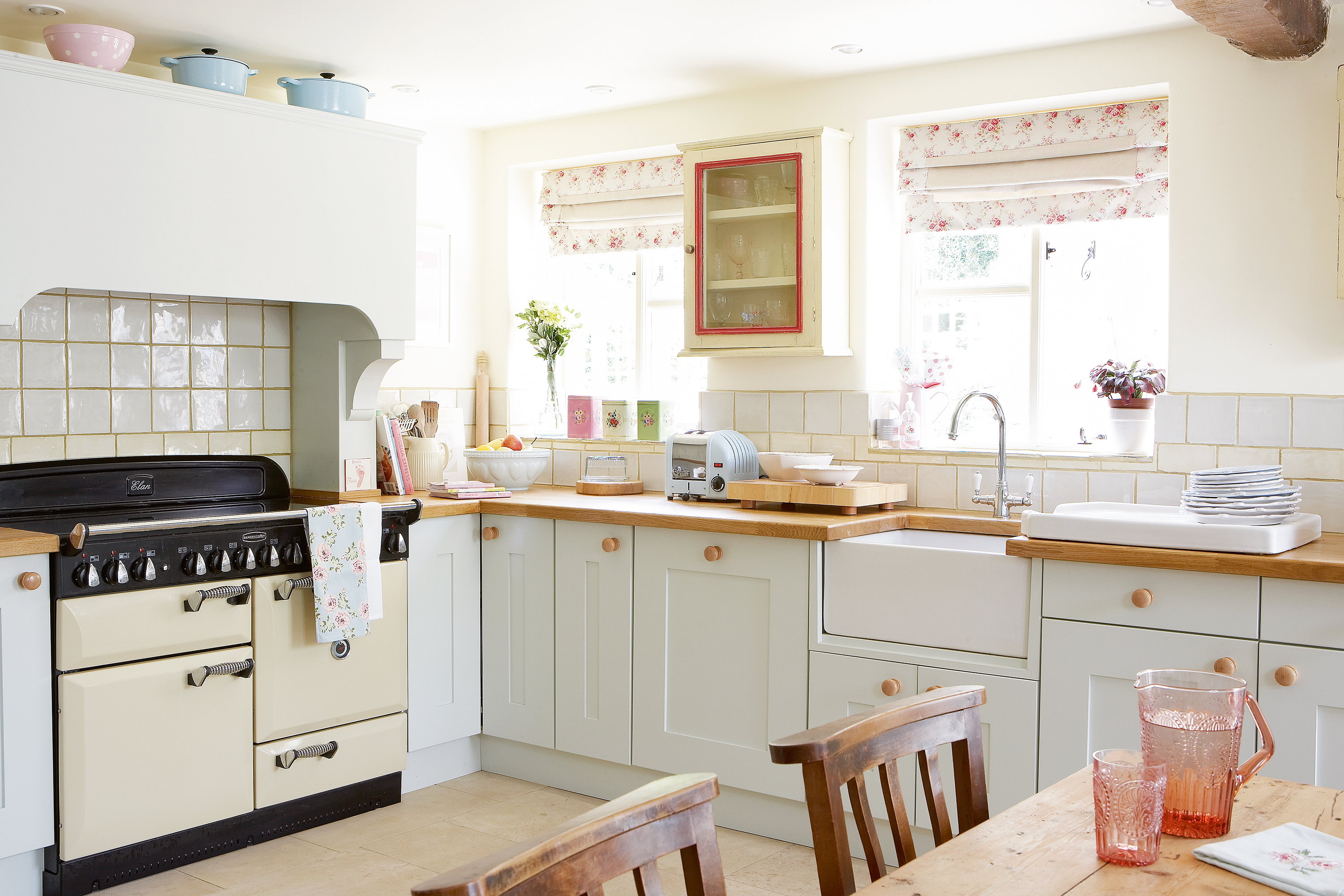
THE STORY
Location Oxfordshire
Period Cotswold stone cottage built in 1860; it was extended in the 1990s
Size Four bedrooms
Owners Caroline Borgman is a high street fashion designer and buyer; her husband Anthony is an insurance consultant; they have a daughter called Amelie May
When Caroline and Anthony Borgman decided to return home to England in 2007 after living in Dublin for many years, they chose to settle in Oxfordshire.
Ready to start a family, they were looking forward to having friends and relatives close by. They eventually found their ideal property in the form of this Cotswold stone cottage, which came with a large garden that they knew their daughter Amelie May would enjoy.
Caroline, who works in fashion, had quite firm ideas about how she wanted their home to look; she wasted no time in gathering plenty of material from local contacts, finding a rich source of talented craftsmen and interesting shops.
But before the house could be revamped, Anthony – who’s an insurance consultant – was keen to tackle the substantial list of structural problems first; to try to keep the renovation costs down, they were both prepared to do much of the work themselves and learn many new skills.
What impressed our judges most was that the Borgmans have created an interior with warmth and personality while also respecting the character of the stone structure; it was no surprise that this entry was voted Best Cottage in our Readers’ Awards 2010.
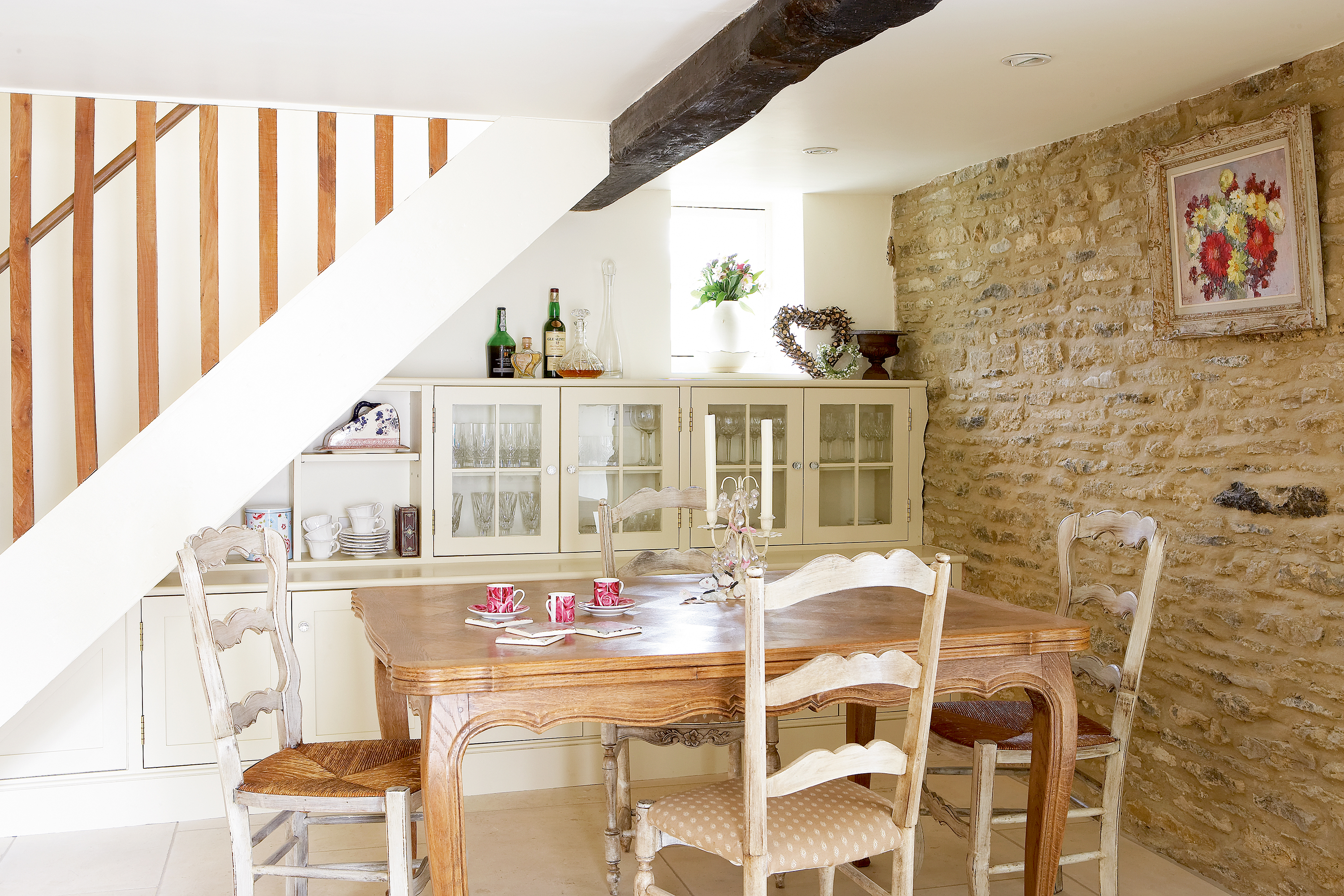
The formal dining area is situated in the spacious hallway, which was part of the 1990s extension. The table and chairs were from an antiques market in Paris; the oil painting was also found in France
Anthony explains: ‘Our cottage was built in 1860 with just two bedrooms and two small reception rooms downstairs. The people we bought the house from had done a lot of work on it during the 1990s to double the size: they extended it massively to create a spacious dining area in the entrance hall, a decent sized kitchen and a conservatory, while adding two further bedrooms upstairs.
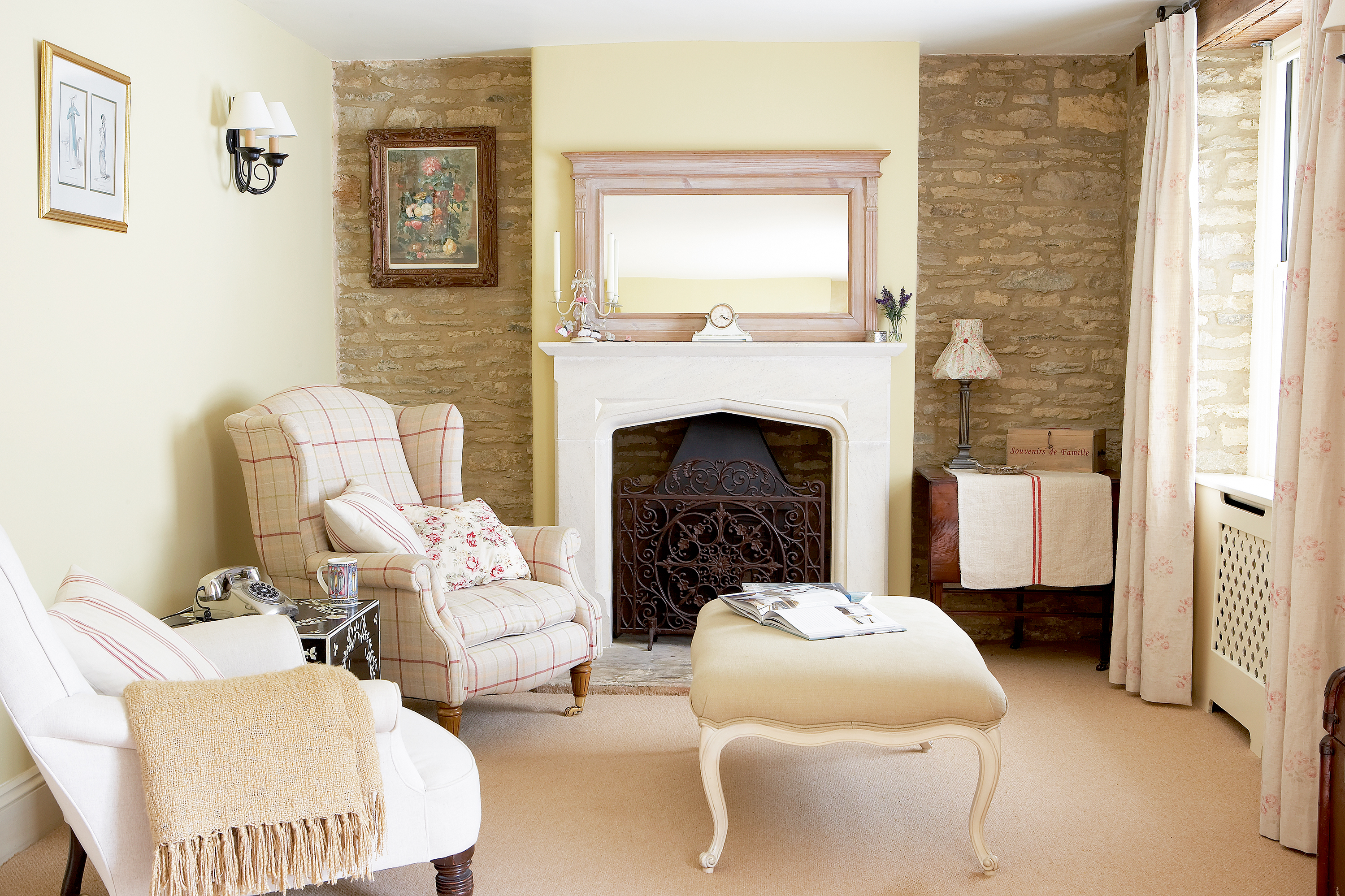
Anthony plastered the chimney breast and fitted a Bath stone surround; he left the alcoves exposed to add character. Caroline bought the tartan chair from Laura Ashley and the button-back one from antiques shop T Reed & Son in Saffron Walden; she then had it reupholstered
‘The first thing I needed to do when we moved in,’ he continues, ‘was to tie the external walls of the conservatory extension; for some reason that hadn’t been done and it’s essential to ensure the building stays watertight.’ Since this important job had been missed, the house had suffered from damp, so Anthony had to make all the walls sound, then add a fresh coat of render outside, and plaster the stripped walls inside; at the same time, he covered the red-brick chimney breast in the sitting room – which was clashing with the exposed natural stone in the alcoves – and had the wood-burning stove reconditioned.
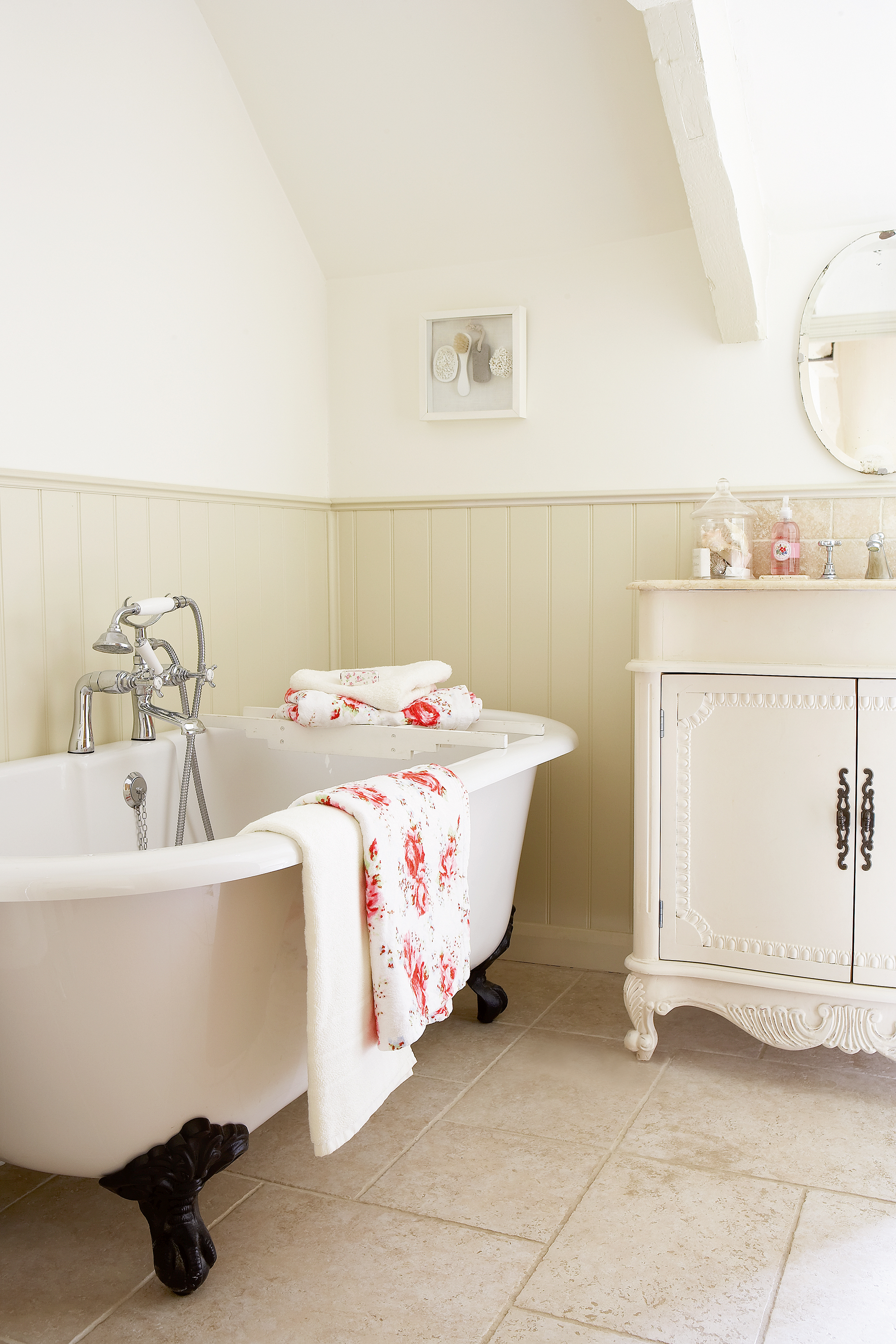
The roll-top bath was from Bathstore and the French sink unit was bought on eBay
He was then able to get to work on the bathroom. Caroline had already sourced an inexpensive roll-top bath, toilet and vanity unit online – so with a little help from a professional, Anthony updated the plumbing, making sure that unsightly pipes were all channelled below floor level; he also designed and fitted the walk-in shower, hiding its piping behind a stud wall. Similarly, in the utility room, he created a unit to accommodate the washing machine and tumble dryer, and raised the appliances on a plinth to disguise their workings. He also made radiator covers with lattice fronts for the whole house.
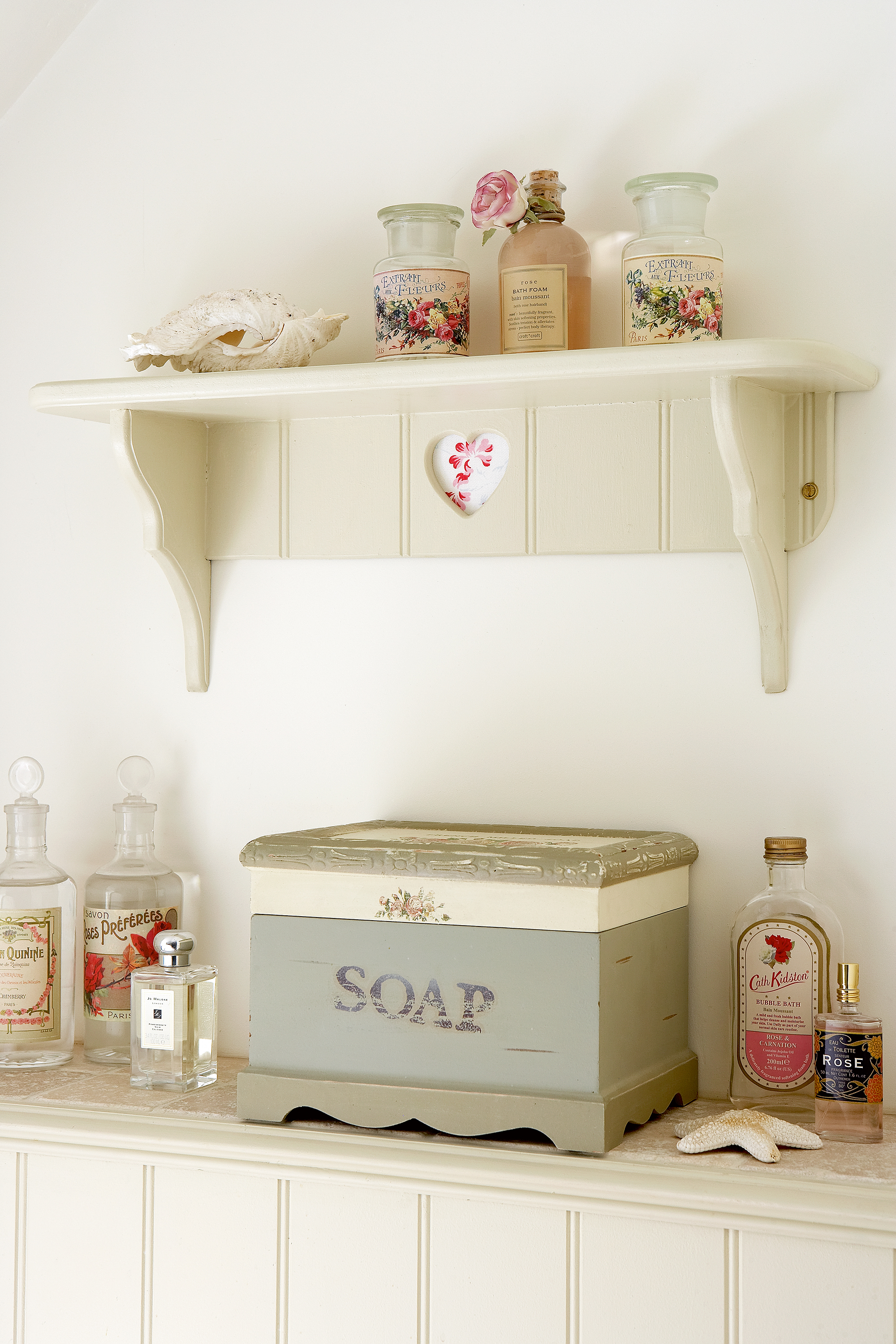
Anthony added the tongue-and-groove panelling in the bathroom and made a shelf to match. The soap box was a gift; vintage bottles were purchased at Liberty
Anthony put his newly acquired carpentry skills to use in the kitchen, too. After having bespoke base cabinets made, he built individual wall cupboards from off-cuts of wood; Caroline then gave them a distressed paint effect. He also constructed the cover for the extractor fan to complement the Shaker-style units, which Caroline also finished off beautifully.
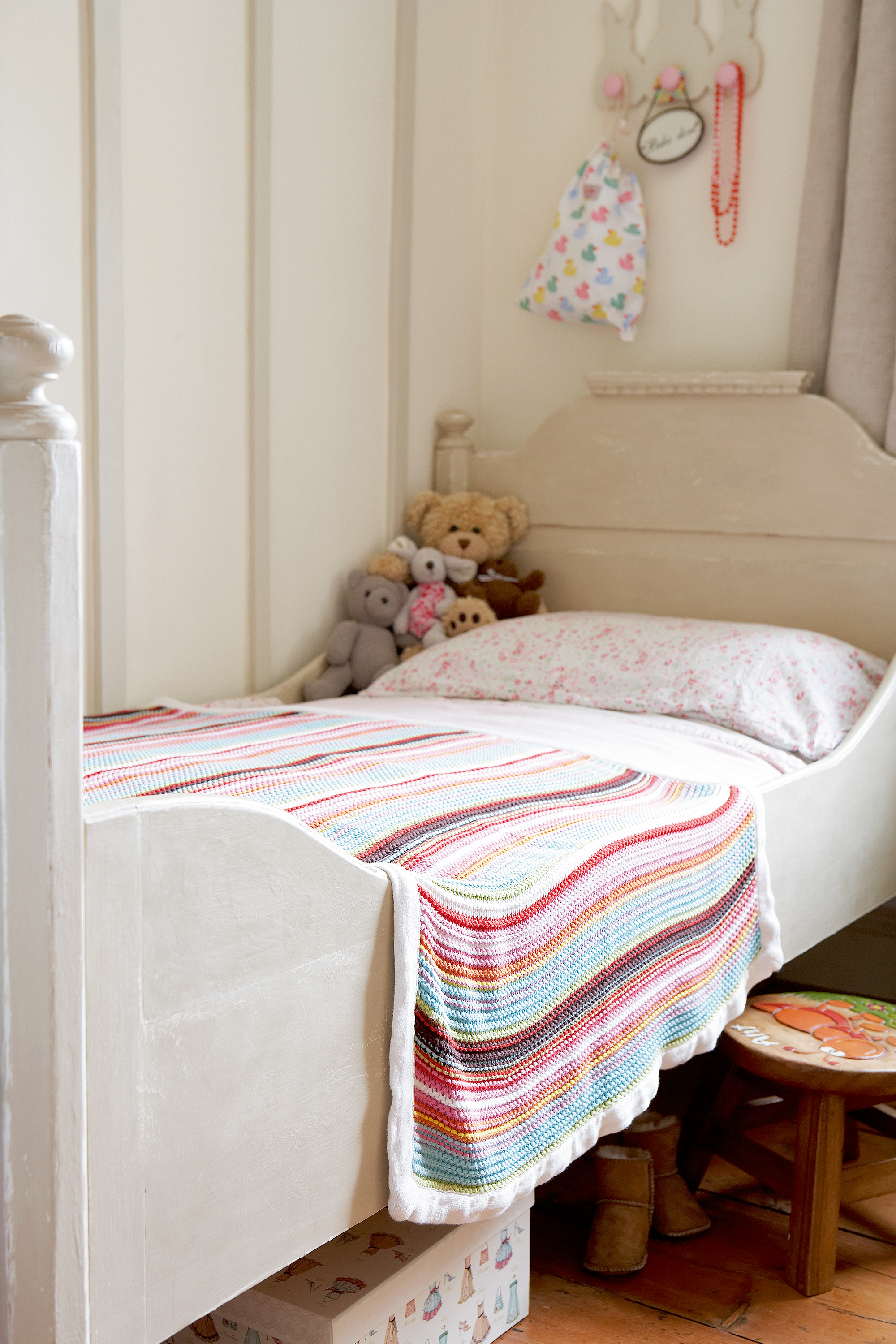
Anthony made Amelie May’s bed; the blanket was from Mamas & Papas
When it came to the lighting, they wanted to make it more streamlined. Caroline explains: ‘The ceilings are quite low downstairs, so Anthony installed spotlights in the kitchen and dining room. Then we chose some attractive natural carpets to replace the old dark ones: cream wool for the sitting room and the two newer bedrooms, and hard-wearing sisal for the stairs and upstairs hall.’ In the kitchen, dining area and bathroom, they opted for simple limestone tiles to keep these rooms feeling light, bright and practical; meanwhile, the two oldest bedrooms benefit from the original floorboards being exposed.
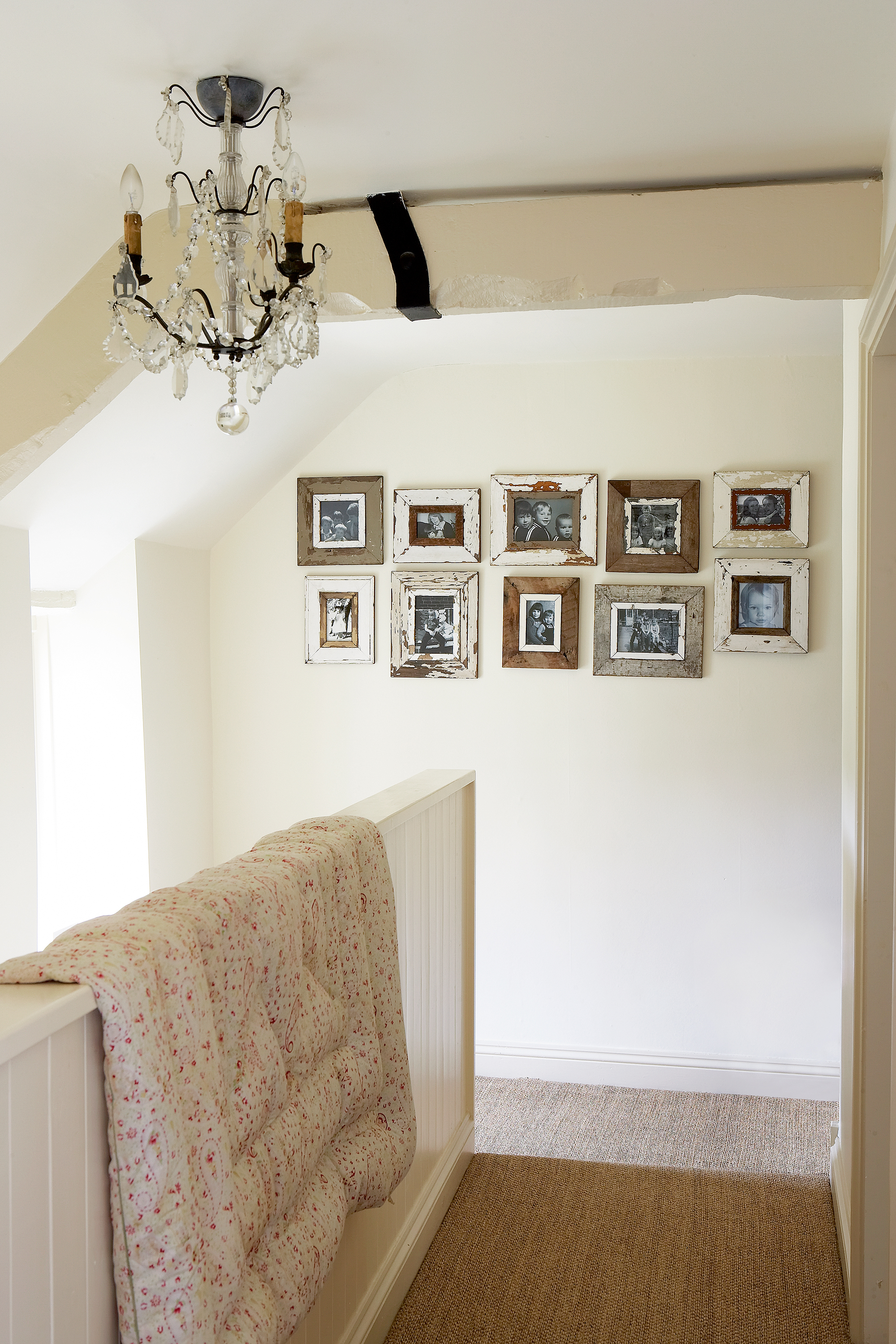
To put back some of the character that had been lost during the 1990s renovation, the Borgmans then hunted for antique pine doors in reclamation yards; these are more in keeping than the modern pine ones they replaced; at the same time, they had a stable door fitted on the side of the house for a country feel.
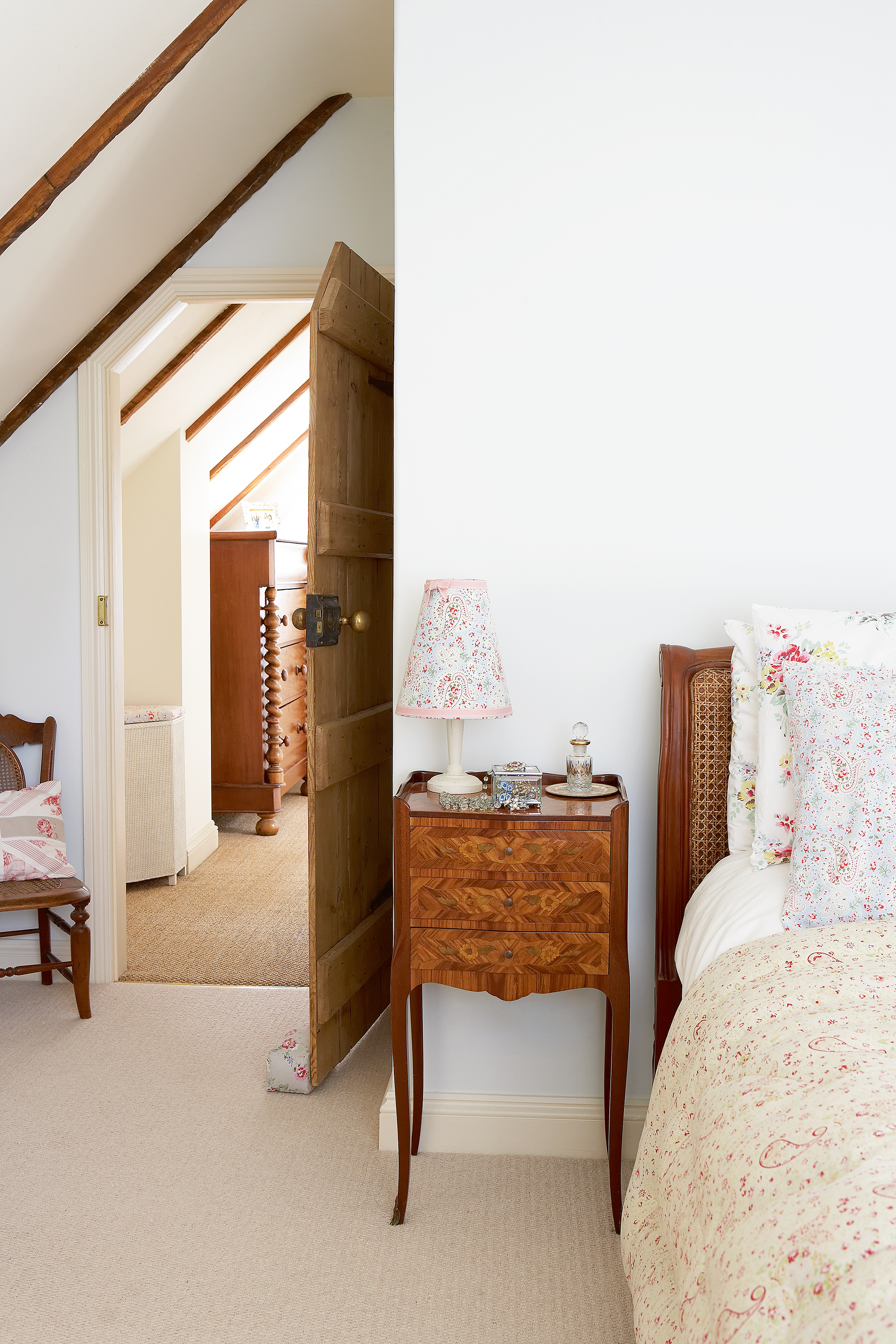
Caroline found the bedside cabinet at a French brocante, and the lampshade was made by The Old Lamp Shed
As the structural improvements used up most of their budget, only a small amount remained for the finishing touches, so it has been a case of being creative with their resources to turn ordinary items into unique pieces. For instance, they have bought much of their furniture at auction houses and online, and it is more often than not antique or second-hand – and always in need of a makeover. ‘Our weekends were usually spent buying vintage fabrics and painting old furniture,’ says Caroline. ‘And during a holiday in France, I convinced Anthony to hire a van so that we could visit some brocantes. We didn’t have much money to spend, and I intended on buying just a few things for the conservatory, but we came back with garden furniture, a bed, chairs, cabinets, wall sconces and a dining table with a set of elegant chairs.’
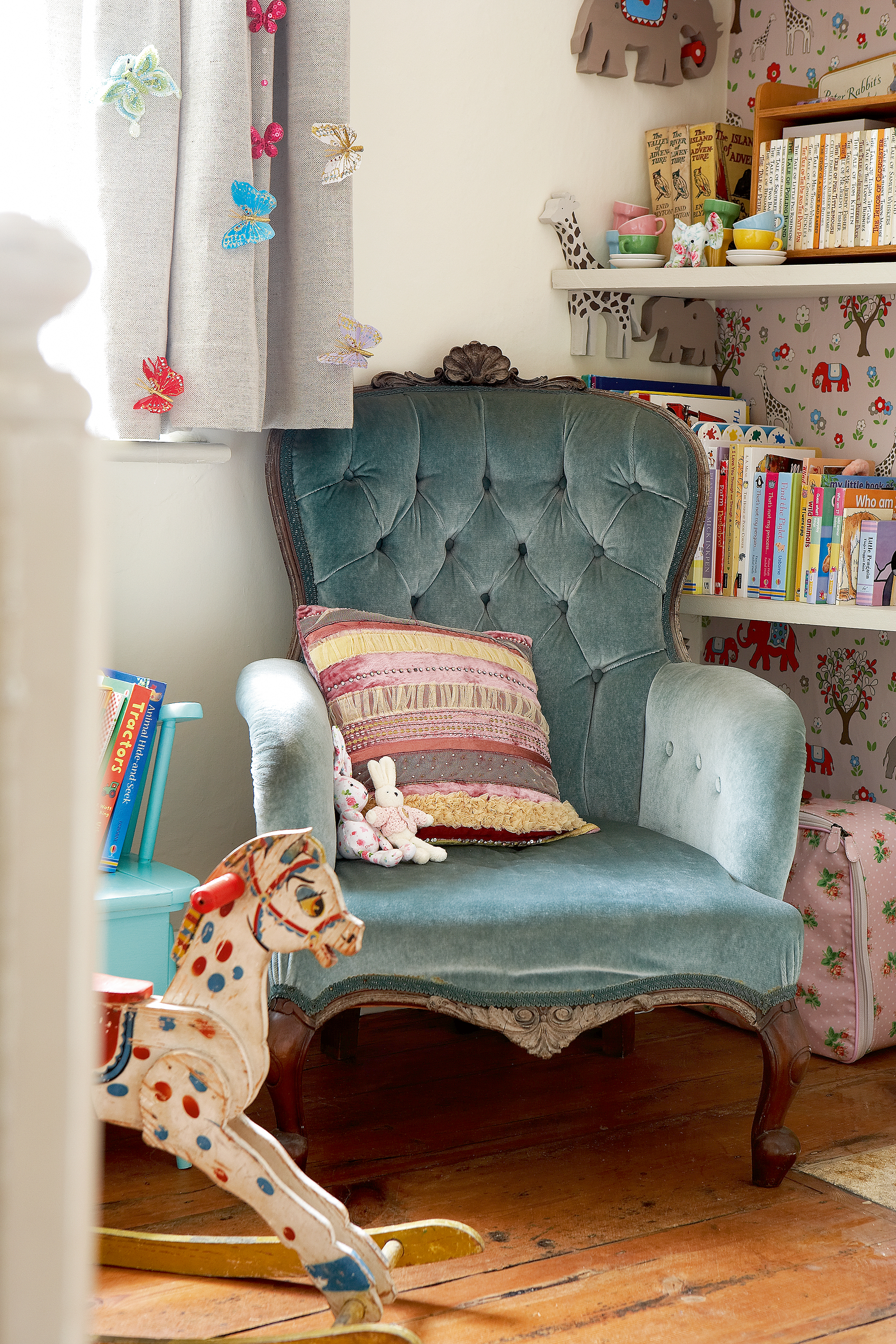
Amelie May’s room has original floorboards. The chair came from Criterion Auctions of London
MORE FROM PERIOD LIVING
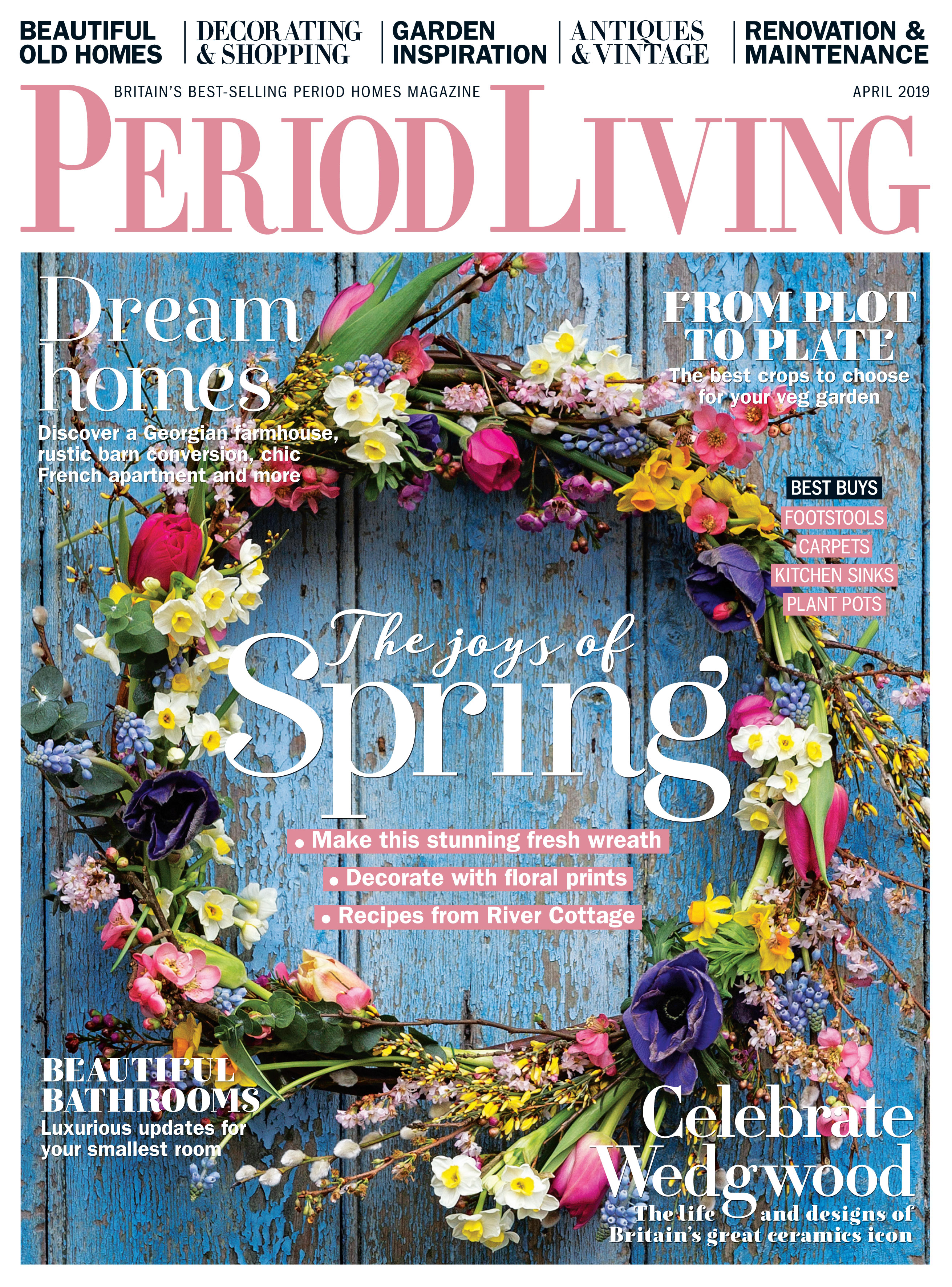
Get the best period home inspiration, ideas and advice straight to your door every month with a subscription to Period Living magazine
While she has enjoyed the whole renovation process, accessorising their home was what Caroline looked forward to most, and everywhere you look there are interesting little details: butterfly hair decorations clipped on to Amelie May’s curtains; vintage bottles in the bathroom; twig heart wreaths, quirky signs, and lampshades that look like pretty hats.
‘I prefer handmade things,’ she says. ‘I’ve made some great contacts over the years, but I’m also a big fan of Not on the High Street – it’s a useful website for finding unusual objects that have personality.’
After all the hard work, the house looks beautiful and has given Caroline and Anthony the family home they’d dreamed of – but it’s not just the house that has been transformed. ‘The learning curve has been steep,’ says Anthony, who has become a designer, labourer and craftsman.
‘I’m keeping my workshop and I’ll carry on making toys and furniture for Amelie May and other children we know; and maybe one day I’ll even be able to give up the insurance work and be a carpenter full time. And possibly in partnership with Caroline – she could easily transfer her skills from fashion to interior design.’ Until then, though, they can both feel satisfied that they’ve brought out individual character in their old home.
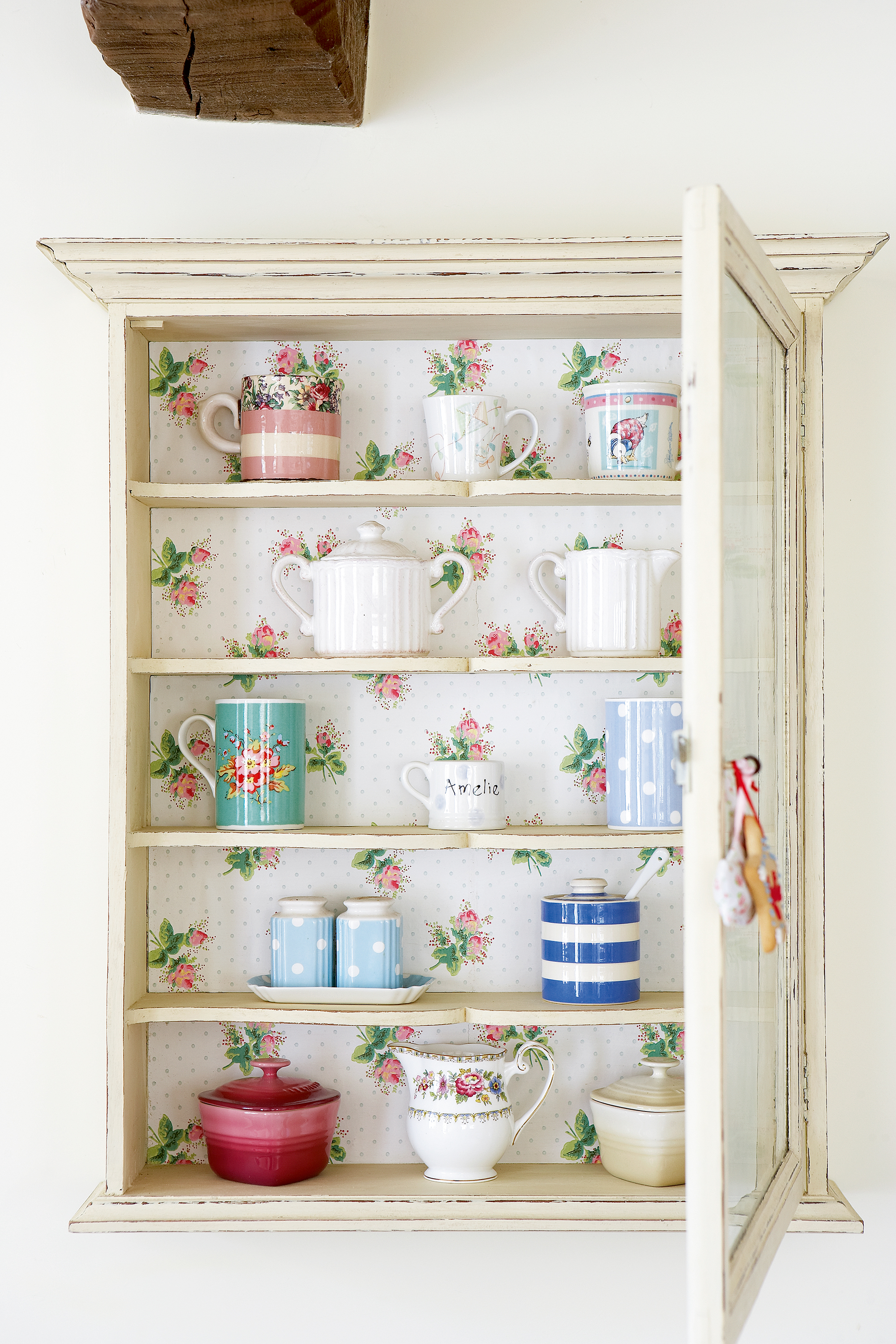
Anthony has become a talented craftsman, and made this cupboard for Caroline, who backed it with pretty Cath Kidston wallpaper

The Borgmans’ cottage was built with Cotswold stone in 1860
Join our newsletter
Get small space home decor ideas, celeb inspiration, DIY tips and more, straight to your inbox!
-
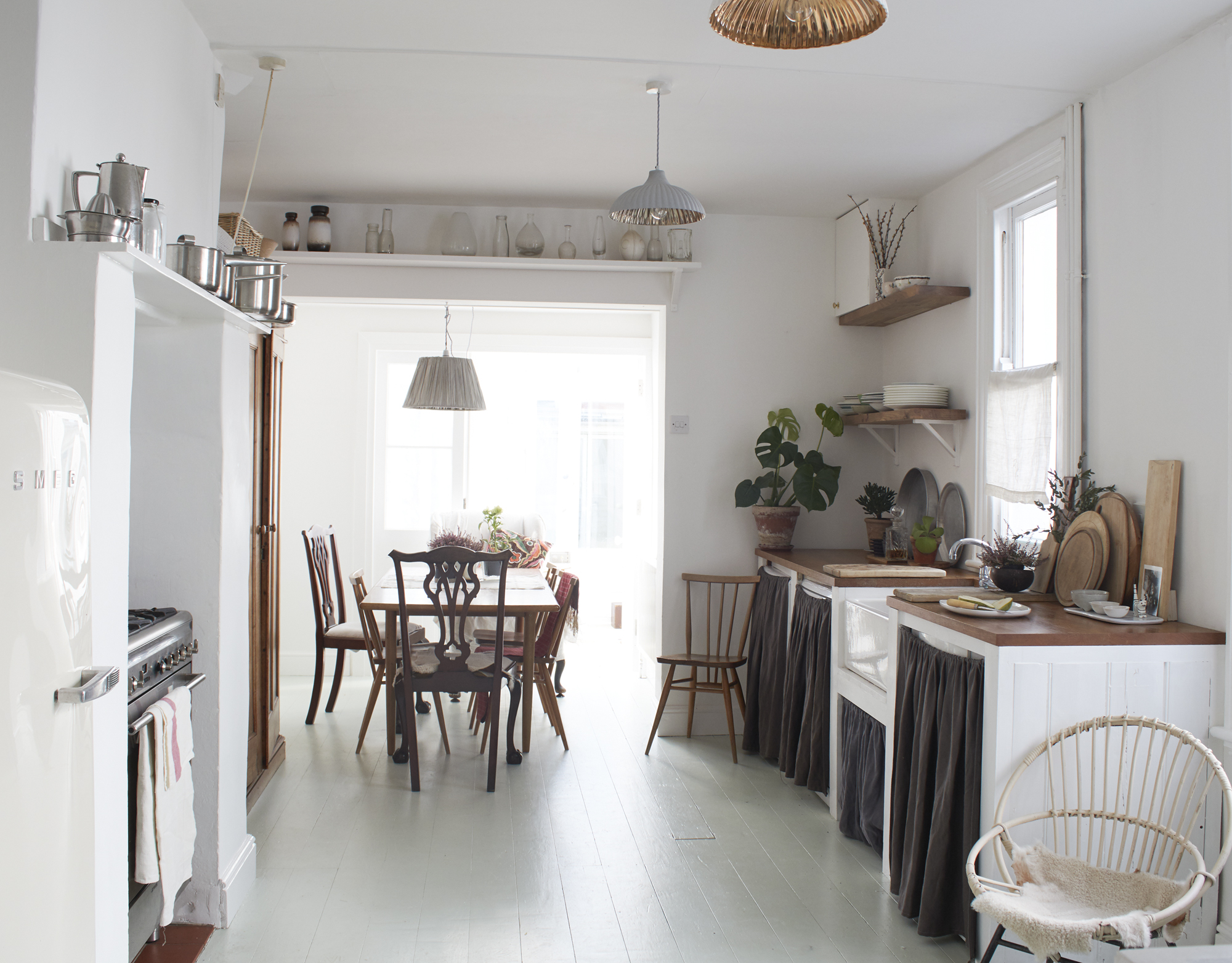 Painted floorboards: an easy guide to getting that rustic look
Painted floorboards: an easy guide to getting that rustic lookYou can make a big impact by simply painting floorboards – for just the cost of a little preparation and a pot or two of paint
By Lucy Searle
-
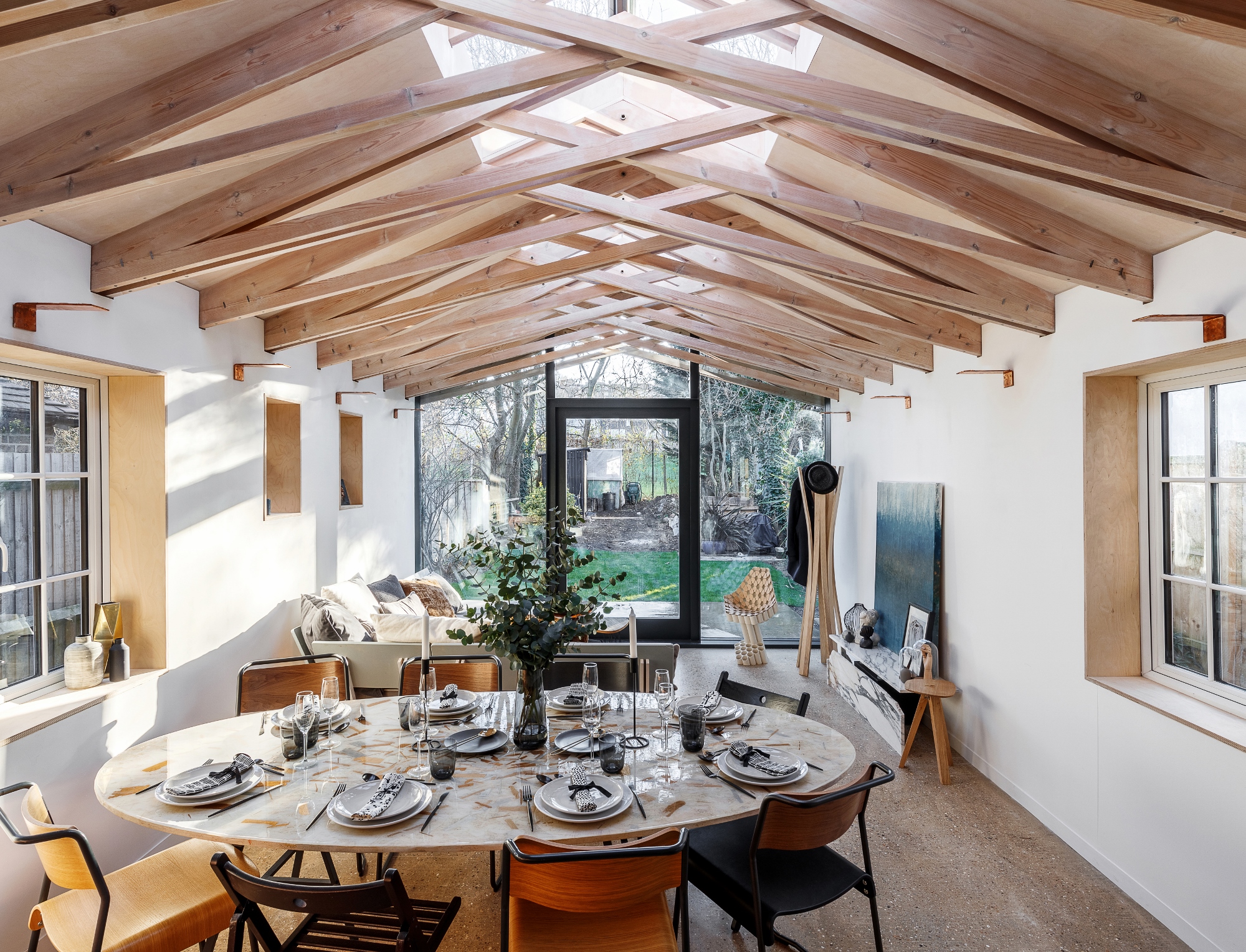 26 house extensions – best house extension ideas for every budget
26 house extensions – best house extension ideas for every budgetHouse extensions offer a cost-efficient and aesthetically pleasing alternative to moving house – be inspired by our roundup of ideas to get your project off the ground
By Michael Holmes
-
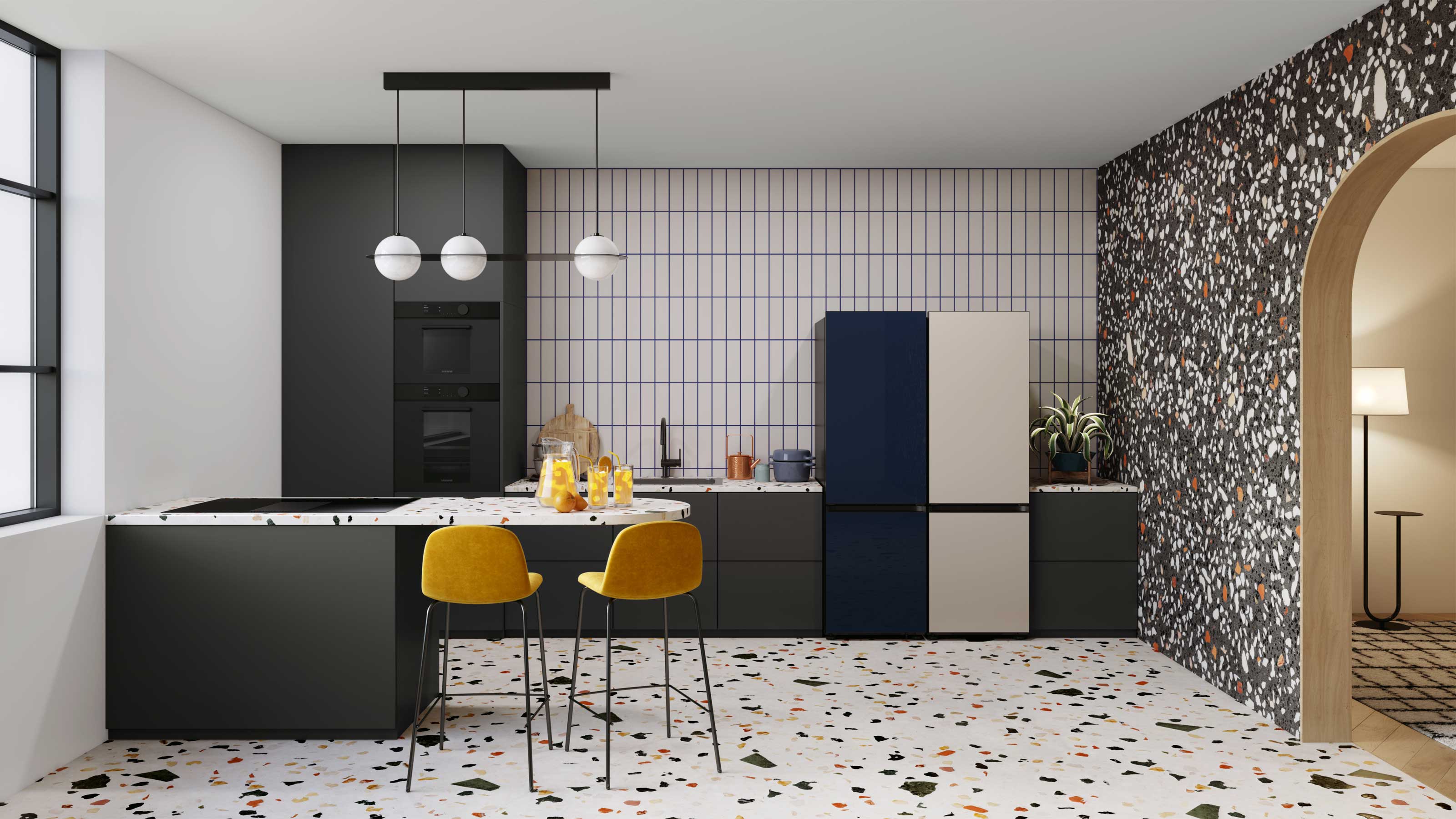 Painting tiles: expert DIY advice on how to paint tiles easily
Painting tiles: expert DIY advice on how to paint tiles easilyDiscover how painting tiles can give your kitchen or bathroom space a clean new look – tile painting is easy, effective and affordable
By Hebe Hatton
-
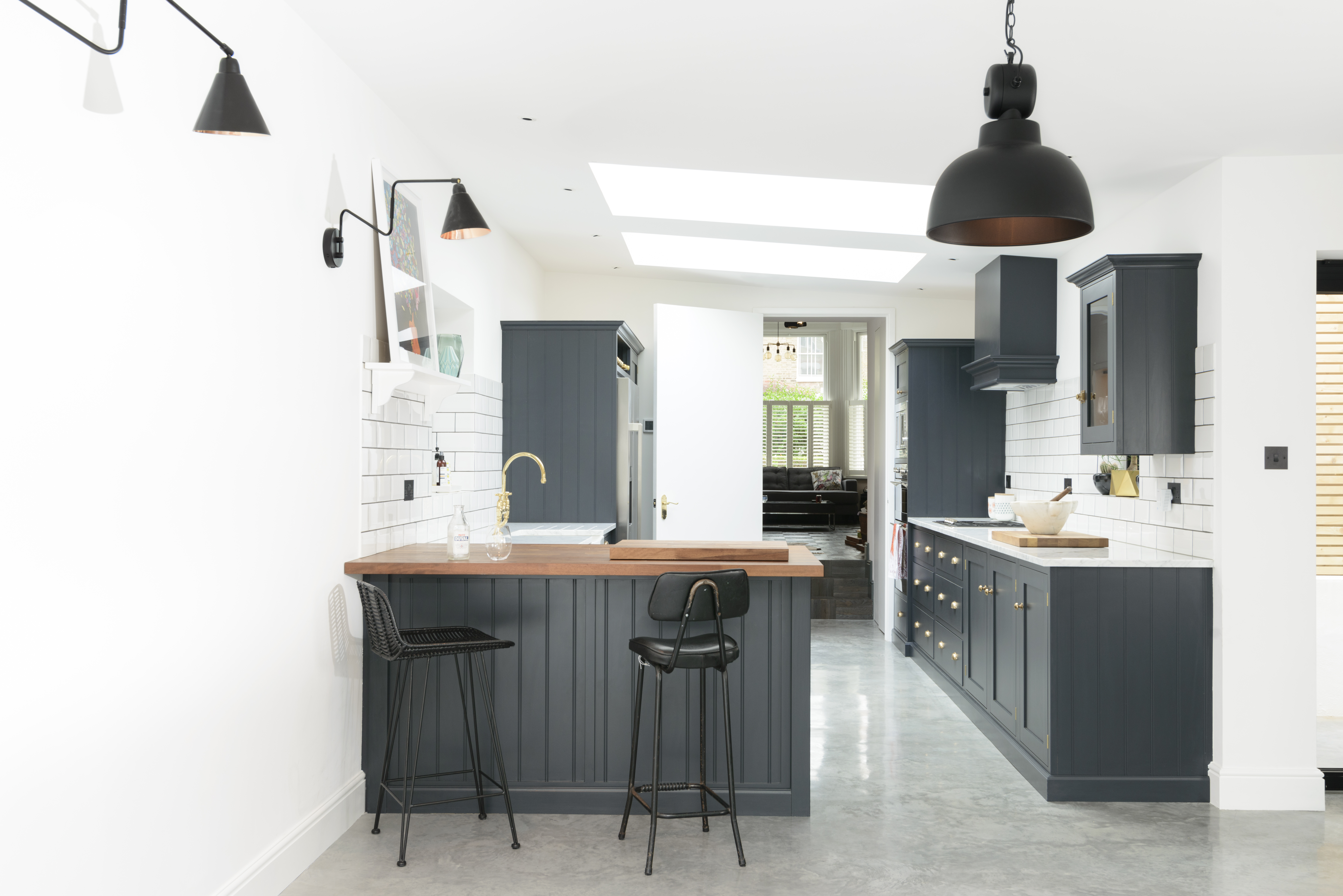 Extending for under £50,000: 13 top tips for budgeting your home extension
Extending for under £50,000: 13 top tips for budgeting your home extensionLooking at extending for under £50,000? Making your house bigger needn’t cost the earth. Follow our tips on how to add a £50K extension, and take inspiration from these cost-effective projects
By Lucy Searle
-
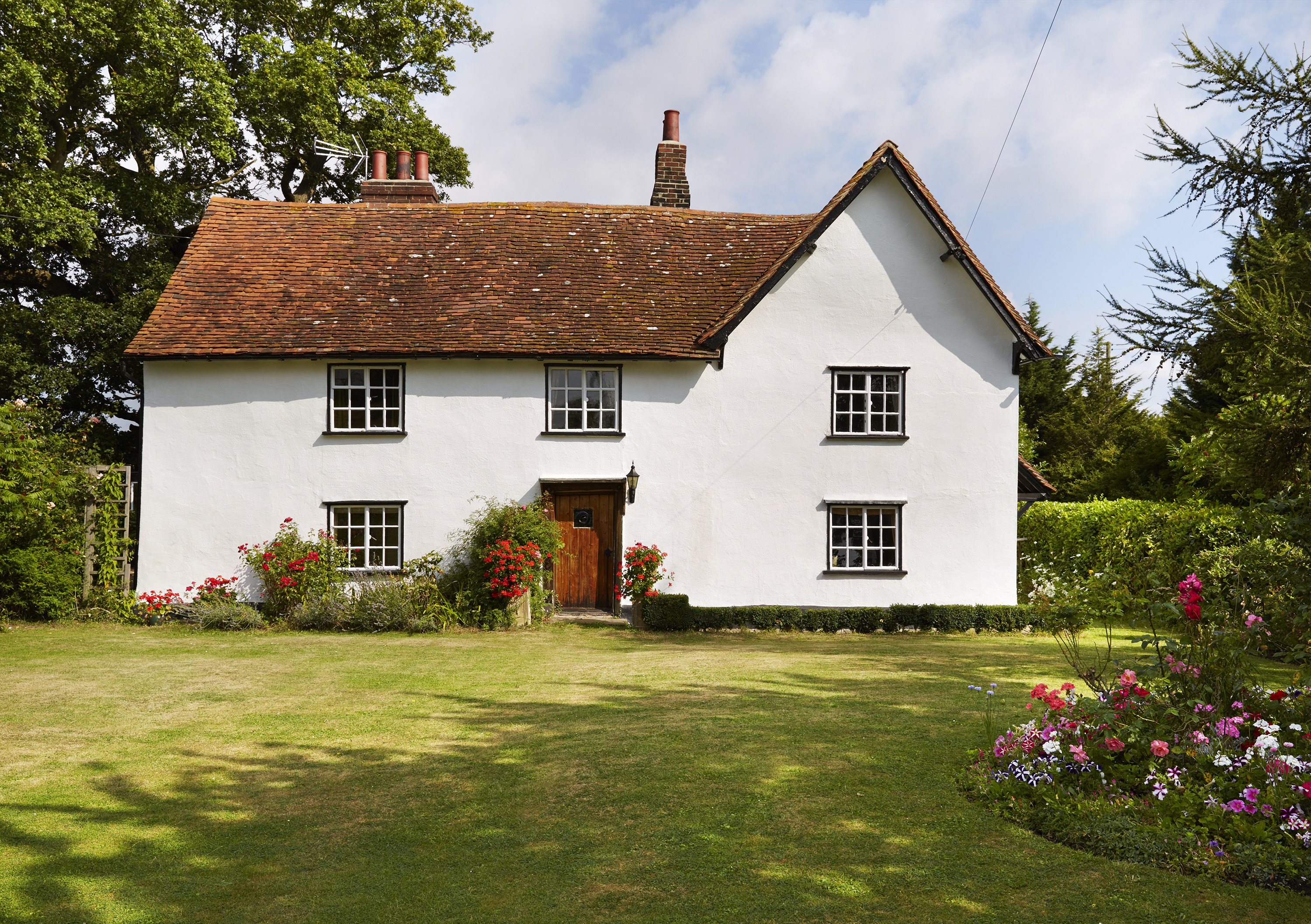 Real home: converting two farm cottages into a country home
Real home: converting two farm cottages into a country homeWith an eye for a bargain, a practical mindset and lots of help from friends and family, Jenny and Mel Dunmow turned a pair of farm cottages into a stunning home
By Karen Darlow
-
 These are the 5 costly house repairs homeowners should save for
These are the 5 costly house repairs homeowners should save forWith the average household repair job costing £5,000, make sure you're clued up on what things cost so you can be financially prepared
By Ellen Finch
-
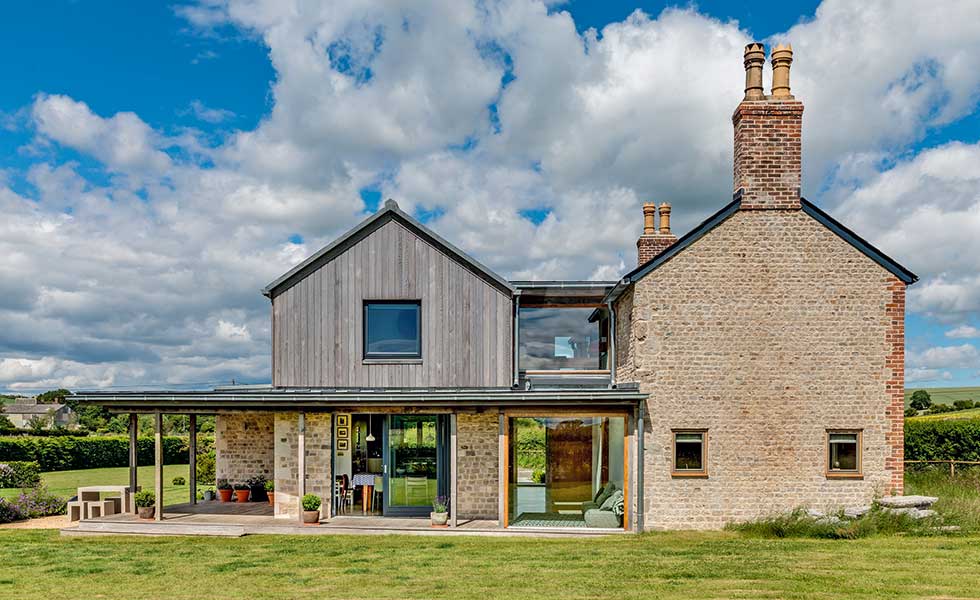 Extending for under £100,000: 6 tips for getting it right
Extending for under £100,000: 6 tips for getting it rightExtending for under £100,000? Find out how to stick to your budget and get the best home extension with these top five tips from industry experts
By Lucy Searle
-
 15 single storey rear extension ideas under £100,000
15 single storey rear extension ideas under £100,000Looking for single storey rear extension ideas under £100,000? Find inspiration for your own home transformation with these beautiful spaces
By Lucy Searle