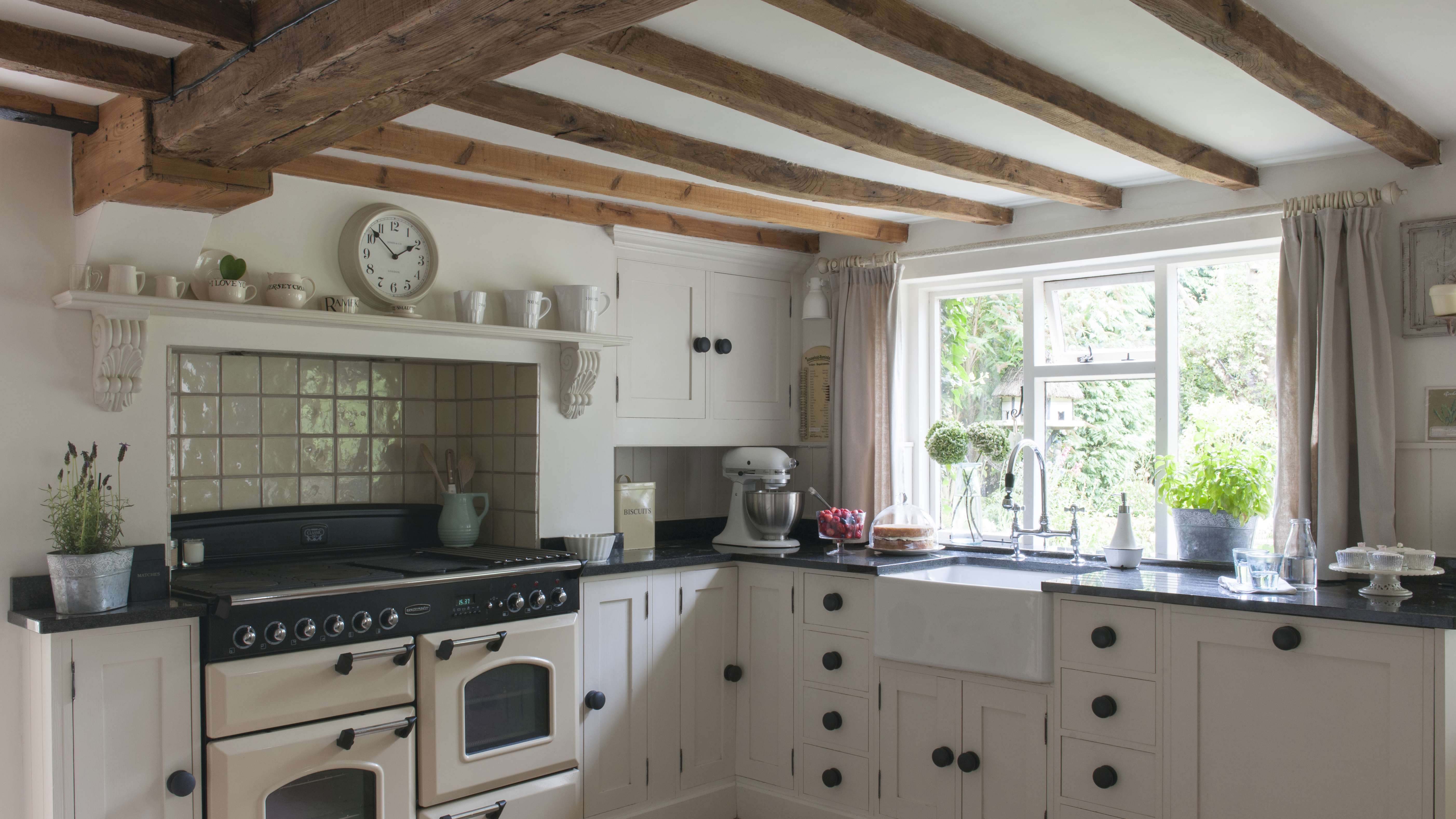
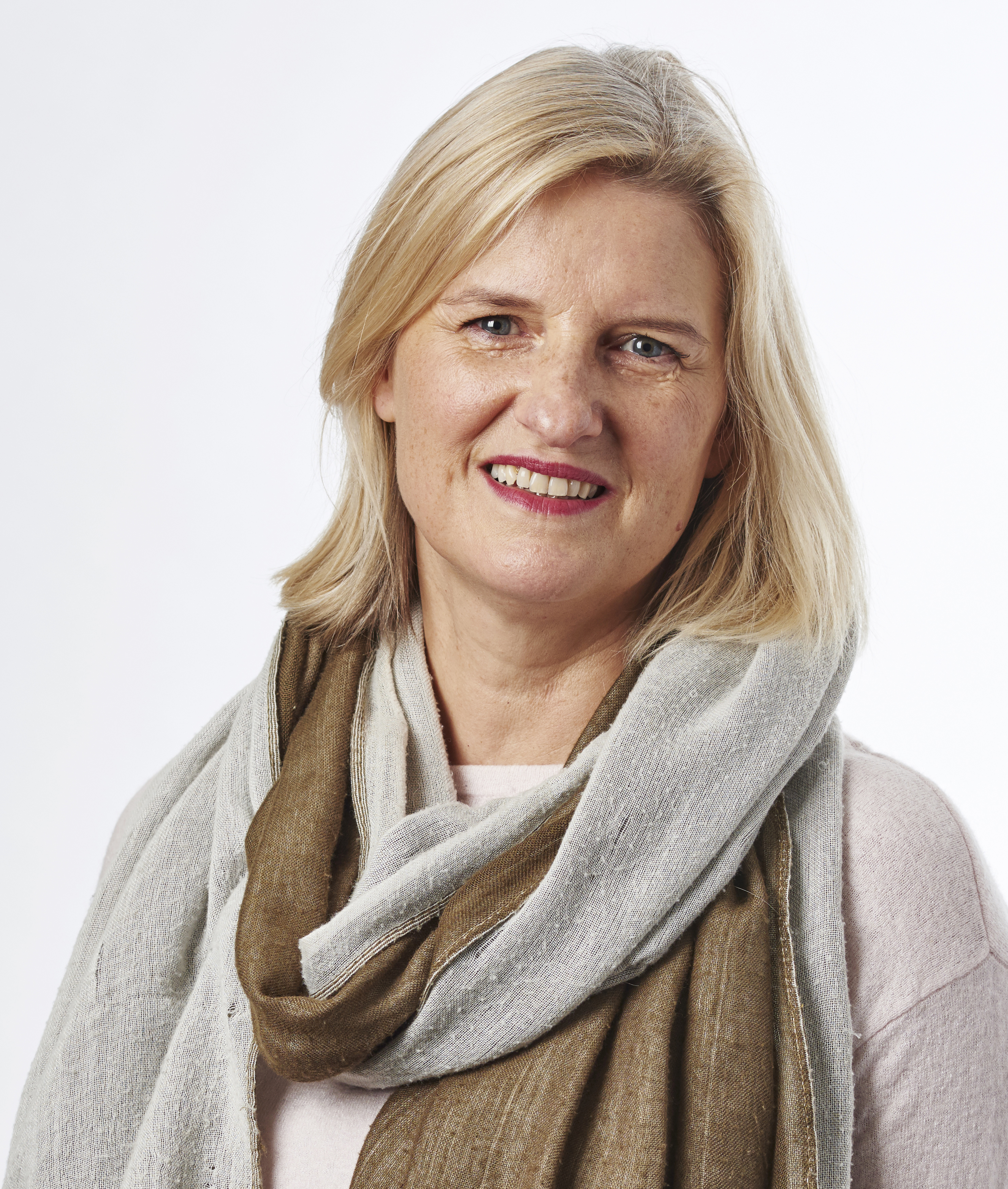
Need inspiration for your own renovation project? Or simply fancy having a look around a gorgeous period property? This rural cottage is one of our favourites.
Read on to find out how its owners went about rescuing it from the brink of dereliction and then gave it an elegant new look, then browse the rest of our real home transformations. Read our guide on renovating a house, too, for more guidance.
The Story
Owners: Wendy and Peter Blakeman are both retired and have two grown-up children, Charlotte and Robert, who live nearby
Property: An 18th-century farmhouse in Derbyshire, with four bedrooms. The roof space has been opened up to create a bedroom, living space and en suite bathroom
What they did: The house needed a large scale renovation, including damp-proofing, rewiring, replacing floors and restoring beams, windows and doors. A two-storey extension created a garden room, breakfast room and bathroom, while a gable porch was the finishing touch
'Stand still long enough and you’ll get painted in this house,’ jokes Wendy Blakeman. There has been no danger of that, though, for Wendy and her husband Peter – since buying the 240-year-old farmhouse, they haven’t stood still for a minute.
In a whirlwind few years, the couple brought the house back to life from near dereliction, added a small two-storey extension and turned over an acre of rough farmland into a series of stunning garden vistas, complete with two summerhouses and views of Derbyshire’s Peak District.
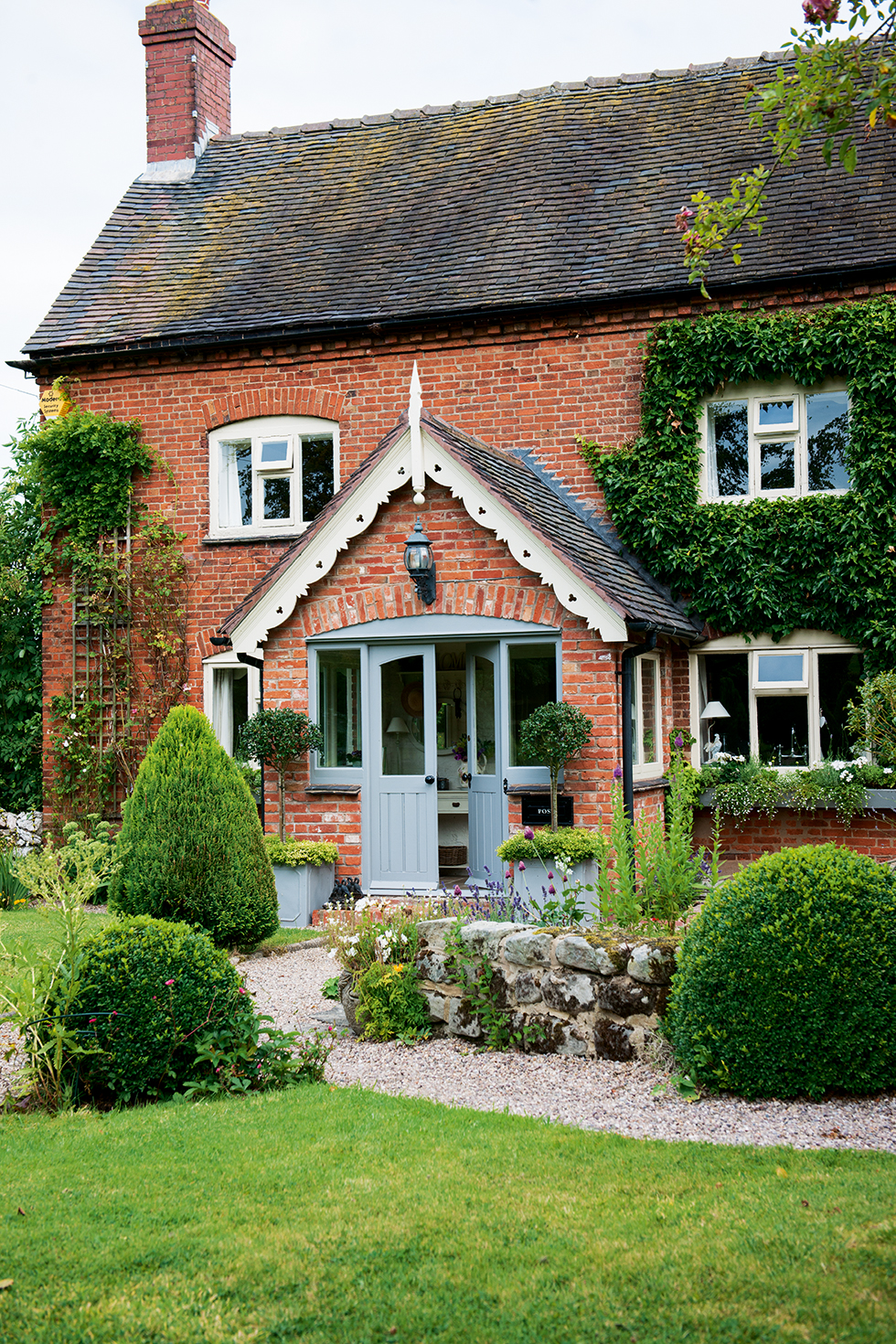
The tiled, gabled porch is one of the latest additions to the house, yet fits in as if it has always been there
Built in 1772 and bought by Queen Victoria in 1890, the property’s royal connections meant that before the Blakemans could get their hands on the keys, the sale had to be approved by the Duchy of Lancaster, the main landowner in the area.
More from Period Living
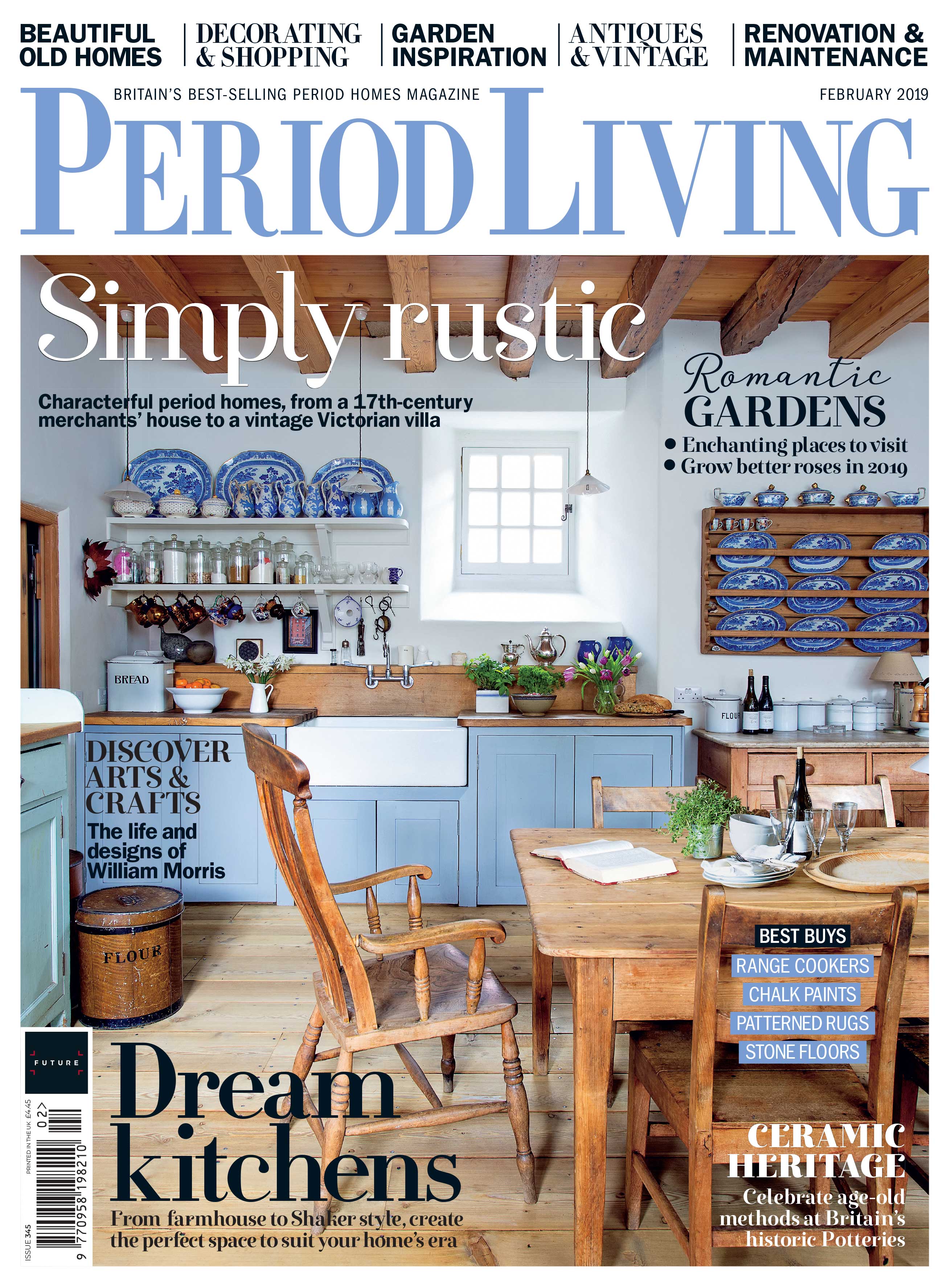
Get the best period home inspiration, ideas and advice straight to your door every month with a subscription to Period Living magazine
‘We had to sign with the Queen for it, and the deeds came back with a big red seal,’ explains Wendy. 'Sadly we didn’t have to go to Buckingham Palace, but if we had, we were going to tell her just how much work we needed to do to it!’
As the property had been empty for two years before they bought it in 2005, and was lived in by tenants for more than 100 years before that, there was certainly a lot to tackle.
A former nurse, Wendy felt an overwhelming obligation to take this neglected house under her wing. ‘I think houses call you, don’t they?’ she says. ‘It just needed love. It needed caring for and putting back to how it should be, and I could see what had to be done.’
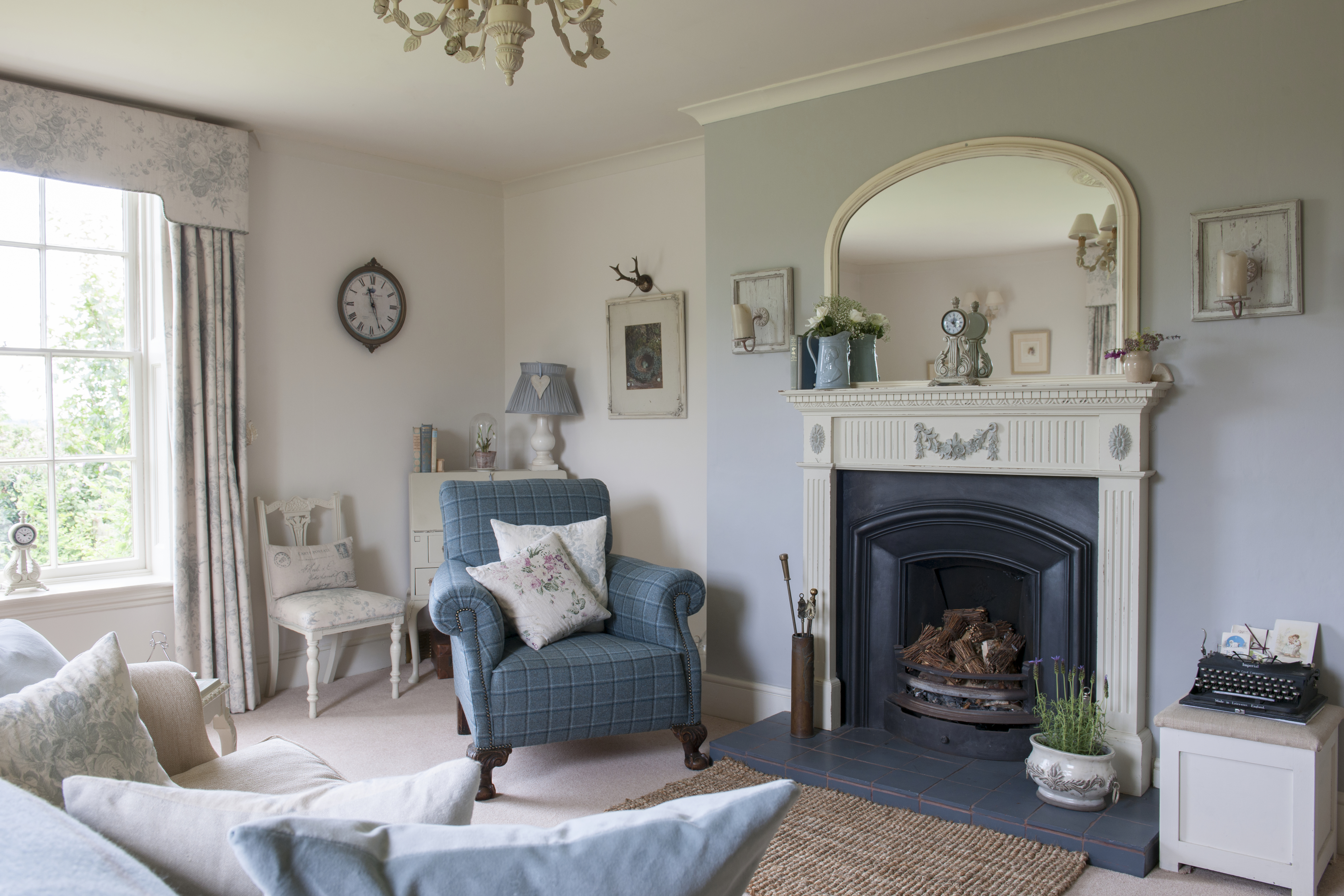
With its calm colour scheme and original Georgian sash windows, the drawing room is a pleasant place to while away the hours or watch them tick by on some of Wendy's many clocks. Wendy mad the curtains and matching cushions in Kate Forman's Roses Blue fabric
It was a long to-do list, but Peter had just retired and was ready for a new project, and with plans duly submitted to the Duchy and the local planning office, they set to work. ‘I’ve never done so much DIY. It was a real learning curve,’ says Peter. ‘Looking back, it turned out to be a lifesaver – a project to keep me busy when I might have found it hard to adjust to not going out to work every day.’
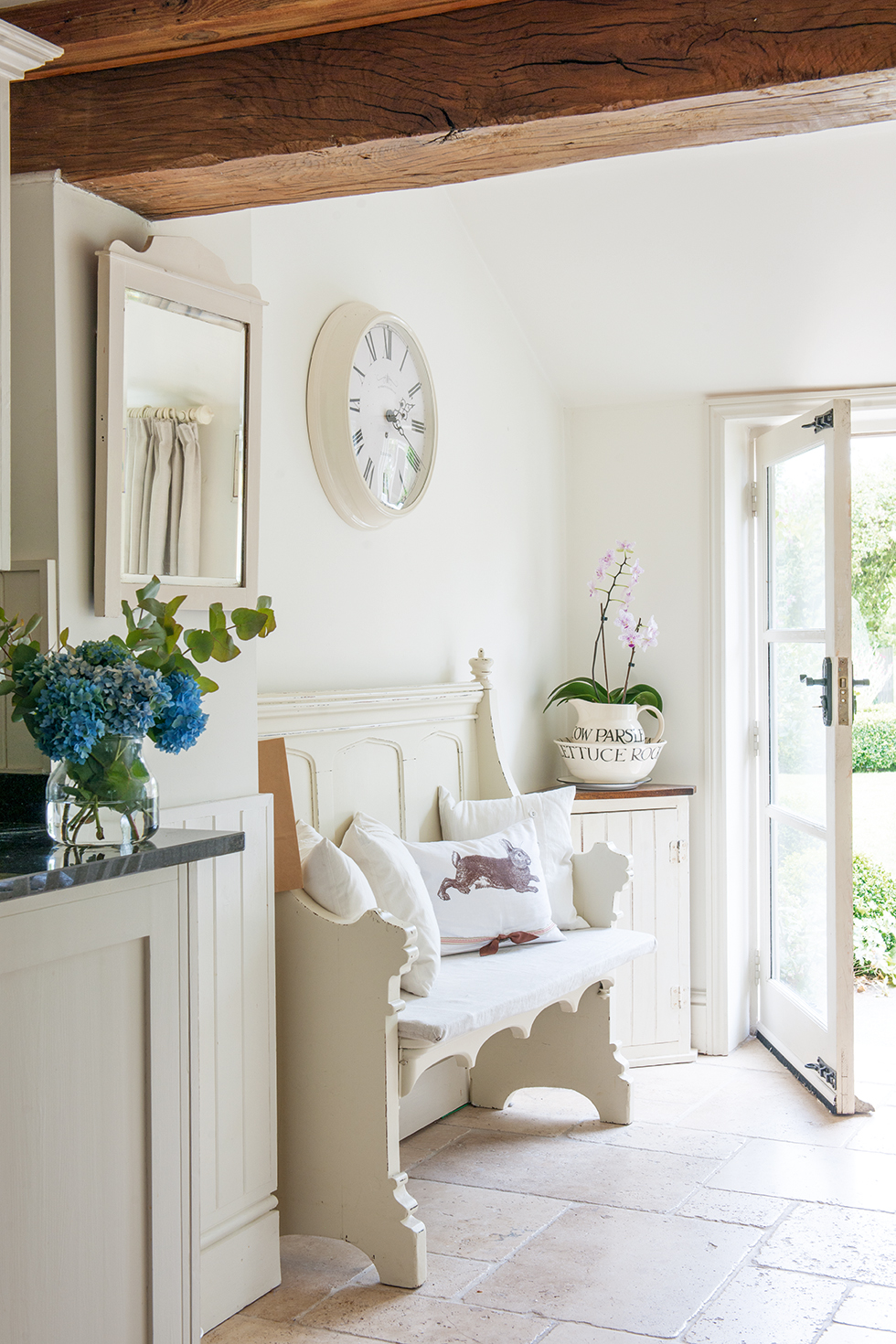
The corner cupboard and bench started life as heavy dark oak pieces; Wendy made the cushions from tea towels. For a similar bench, try Cotswold Co's Bourton bench
In fact, for the first six months after buying the farmhouse, Peter did go out to work every day – not in the record store he’d once owned, but at the house itself. He and Wendy worked from 8am until 6pm alongside the local builder, returning exhausted each night to the house they were renting until their new home was habitable.
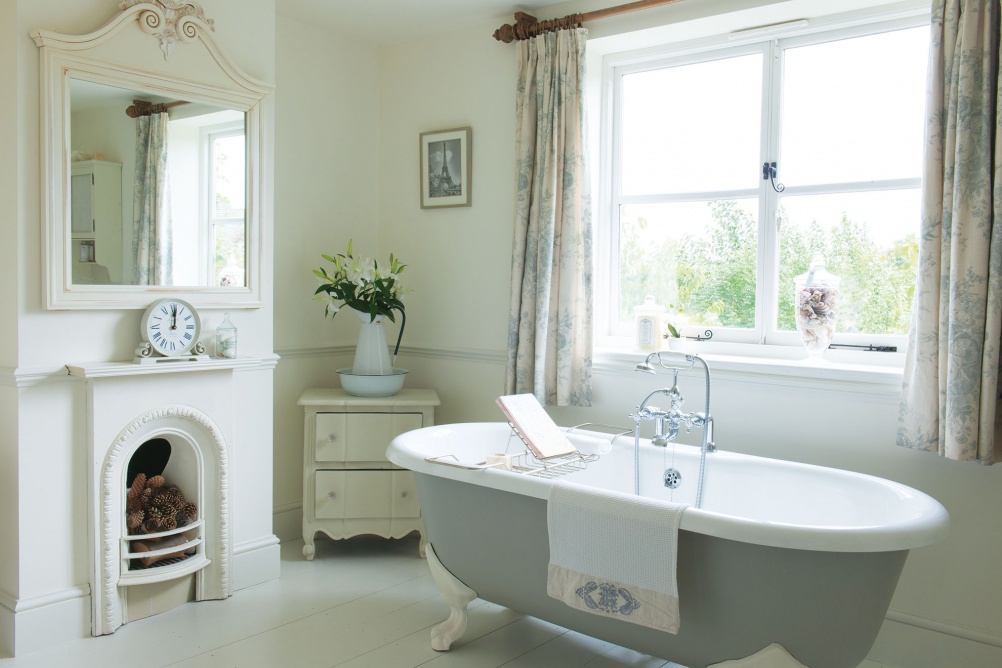
The main bathroom is in the extended section of the house, but a reclaimed fireplace from Chase Reclamation and a bath from Norton Canes Bathrooms help the room to tie-in with the rest of the house
The house was rewired and damp-proofed, rotten windows were renovated and occasionally repositioned, but never discarded. Peter project-managed the whole operation, pitching in where he could – knocking walls down, putting walls up, sandblasting the black beams and plasterboarding between them.
In the snug at the side of the house, the lath and gypsum floor had completely rotted away and you could see right down to the cellar. Undaunted, and asking the builder for advice when he got stuck, Peter replaced the floor, built a fireplace with bricks they’d found in the garden, and added alcove shelving.
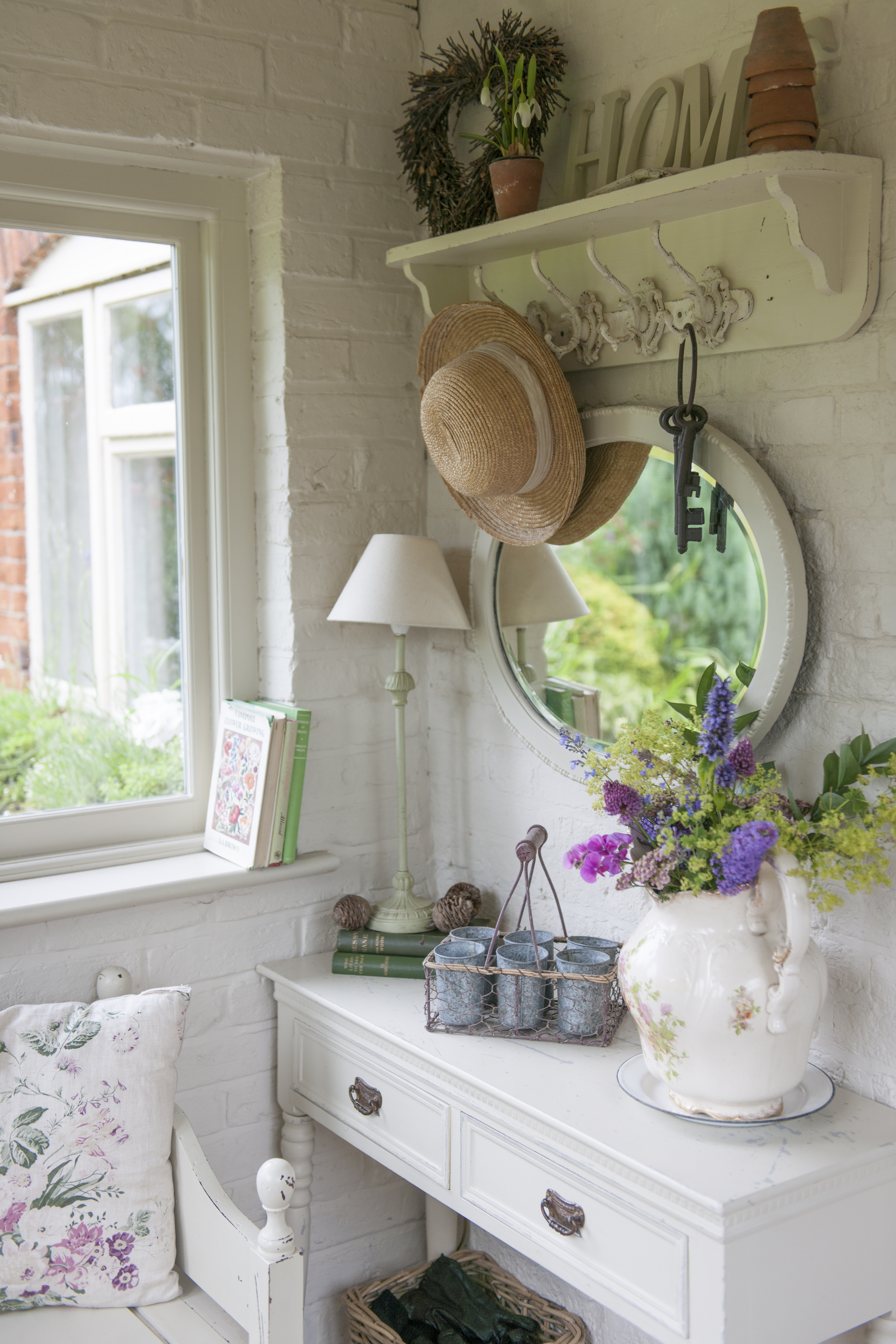
There's just enough space in the new front porch for a painted bench and console table. Peter whitewashed the brickwork to maximise the sense of light, while Wendy added pretty accessories and one of her trademark cushions to create a warm welcome for visitors to the house
Six months later, with the essential repairs almost complete, the couple were at last able to move in. Work then began on a small two-storey side extension to the property to house a garden room, breakfast room and upstairs bathroom. Tongue-and-groove panelling, painted in Farrow & Ball’s New White, is the perfect complement to the handmade Shaker-style kitchen cupboards, along with contrasting granite worktops.
Wendy decided that the kitchen would work best without a table, so the round table in the breakfast room is where Peter and Wendy eat. Here, Peter made the doors for the dresser top, which Wendy then painted, and travertine flooring is used in the hall, kitchen and breakfast room to link the newly built section to the oldest part of the house.
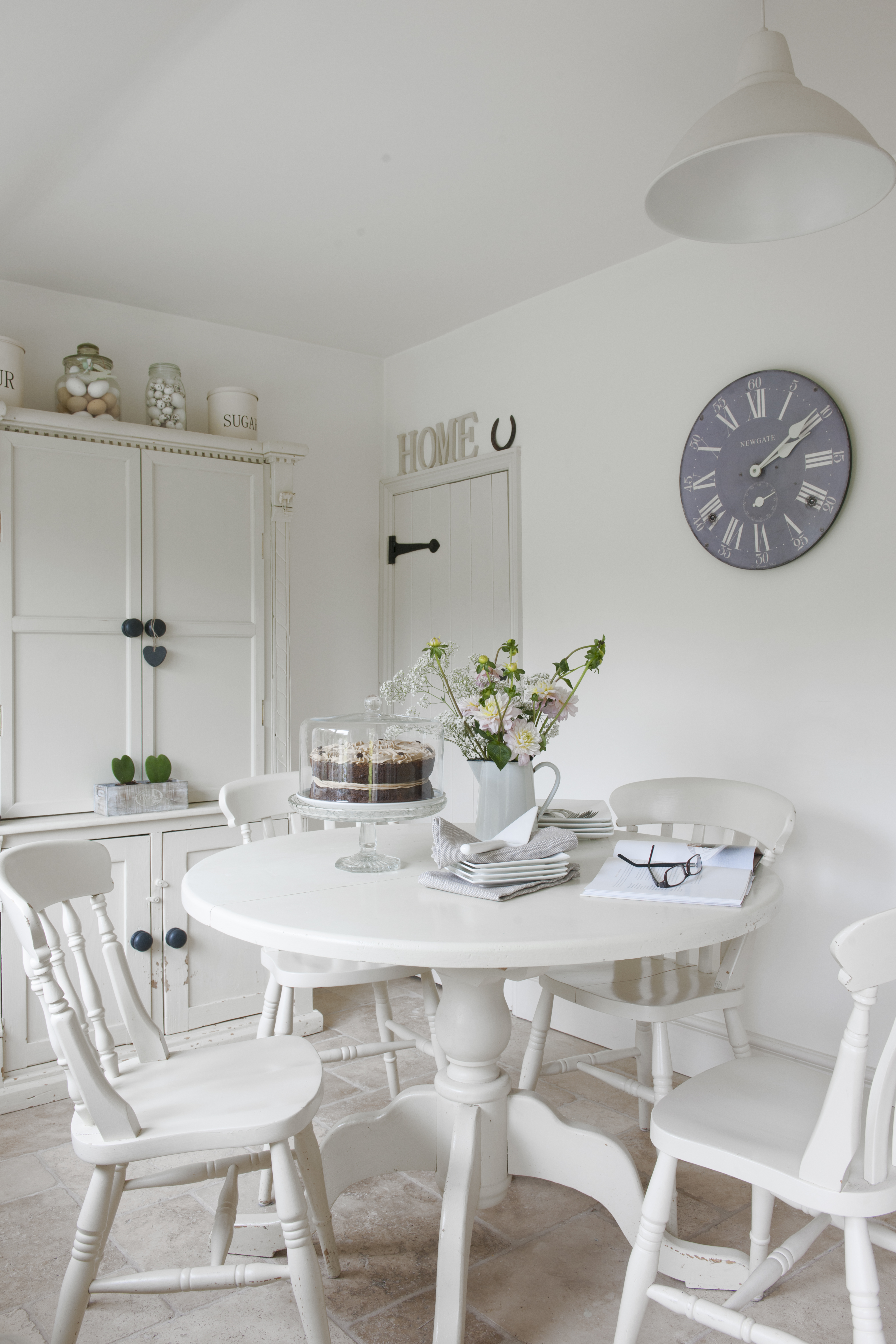
The breakfast room is part of the side extension to the house. Peter turned the old back door from the kitchen into an extra cupboard for crockery and made doors for the dresser. Wendy has refreshed the pine table with Annie Sloan’s chalk paint in Paris Grey
Farrow & Ball’s Pointing, a gentle off-white, is used on every wall – Wendy’s philosophy being that ‘with a neutral base you can just add a colour and change the look’. If she did fancy a splash of colour, however, Wendy could simply step outside to the barn and choose from the piles of cushions stored there.
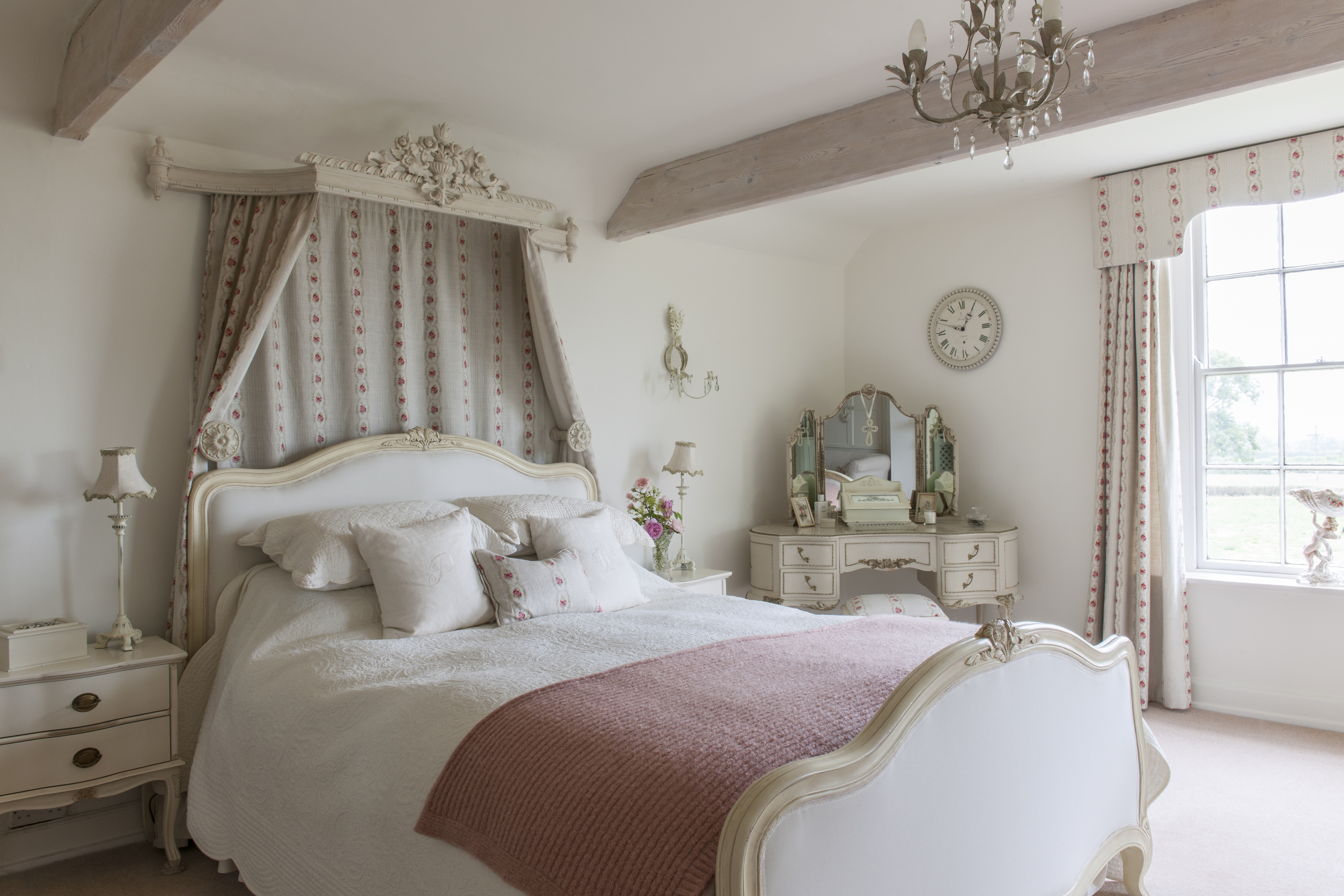
Piled with cushions and topped with an elegant coronet, the magnificent French-style bed adds opulence to the main bedroom. For a similar bed, try French Bedroom Company. The curtain fabric is Cameo Rose by Kate Forman, while the chandelier is from Laura Ashley. An old dressing table has been given a new painted finish
‘I have an illness,’ she confesses. ‘Cushion-itus. I have hundreds of them.’ Wendy never buys cushions, making them instead in Kate Forman and Cabbage & Rosesfabrics or, in the case of those in the breakfast room, using printed tea towels from Thornback & Peel.
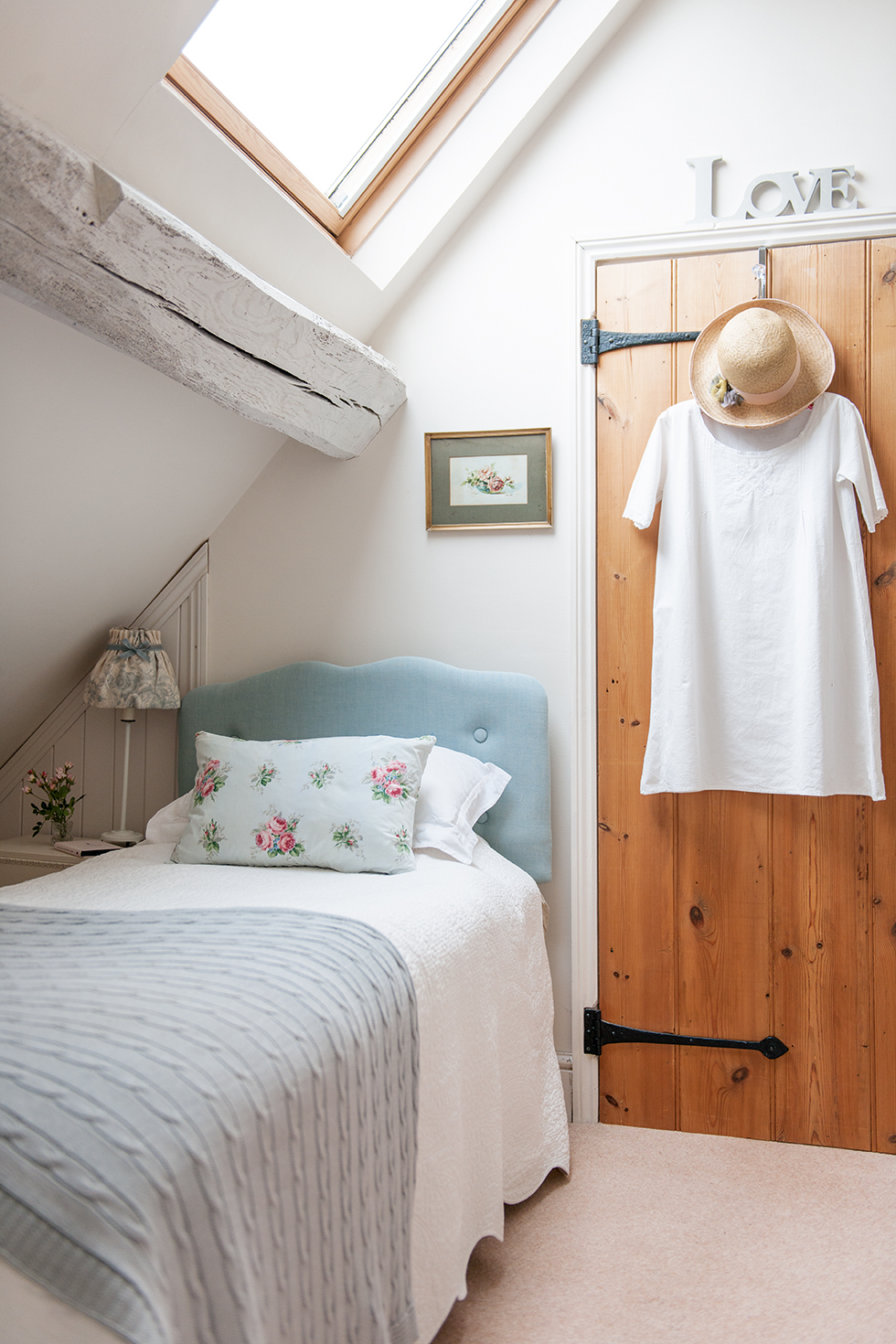
Space was tight in the loft bedroom, but the Blakemans shoehorned in an ensuite bathroom through the pine door
When the couple finally turned their attention to the garden, it really was a blank canvas. What do you do with over an acre of rough scrubland? The answer, according to Peter and Wendy, is plant 120 saplings and a small topiary garden, pack your flower borders with so many plants that the weeds don’t get chance to grow, then put up two summerhouses.
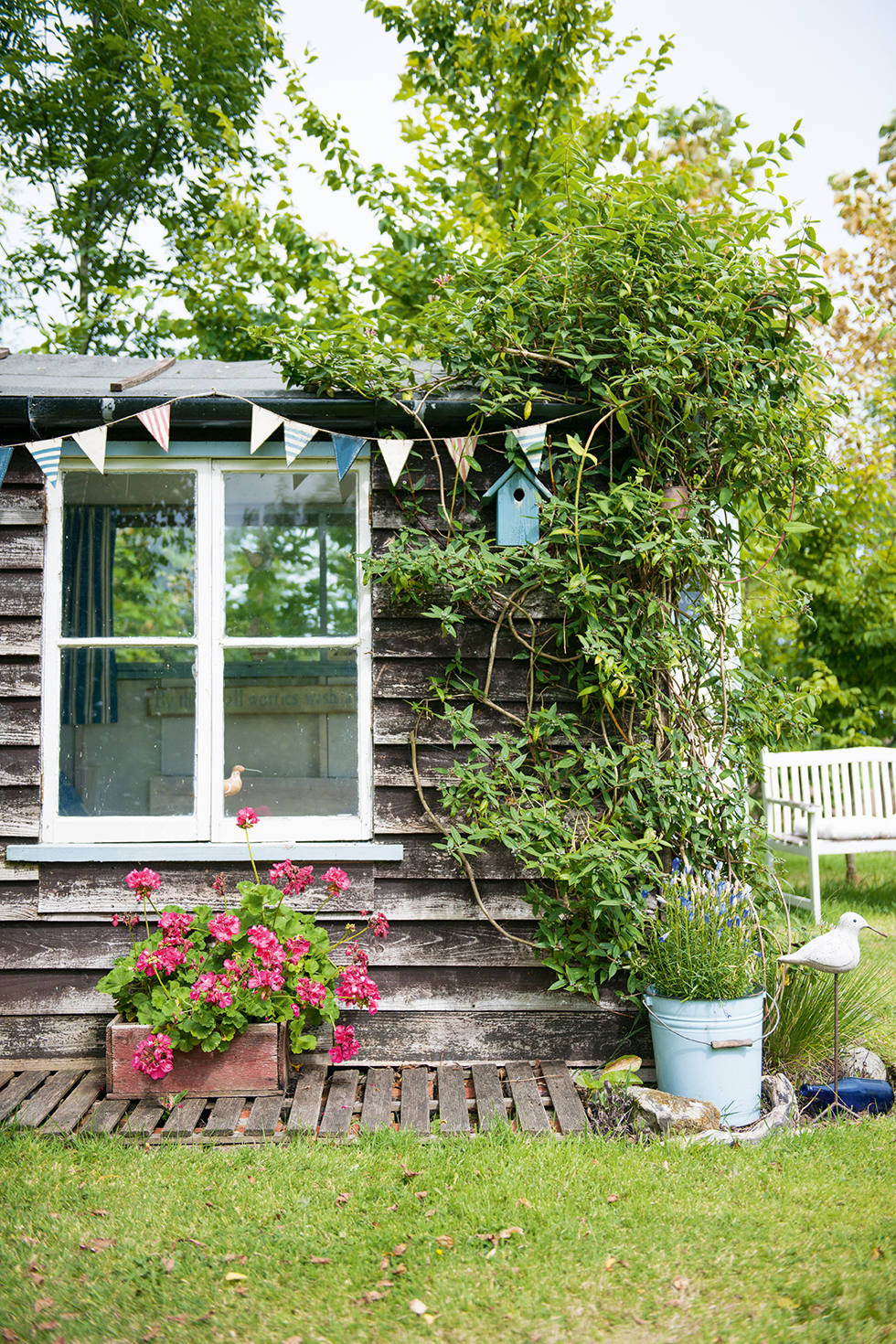
Rustic on the outside, beach hut on the inside - the smaller of the two summerhouses
Latte Lodge, the garden cabin where Wendy likes to sit and sew or chat to friends over a coffee, is an impressive space, with views right across the Derbyshire hills. Inside, in keeping with the shabby chic theme, there’s a comfy sofa, a dressing table overflowing with textiles and lace, and Peter installed a log burner so they can enjoy the summerhouse all year round.
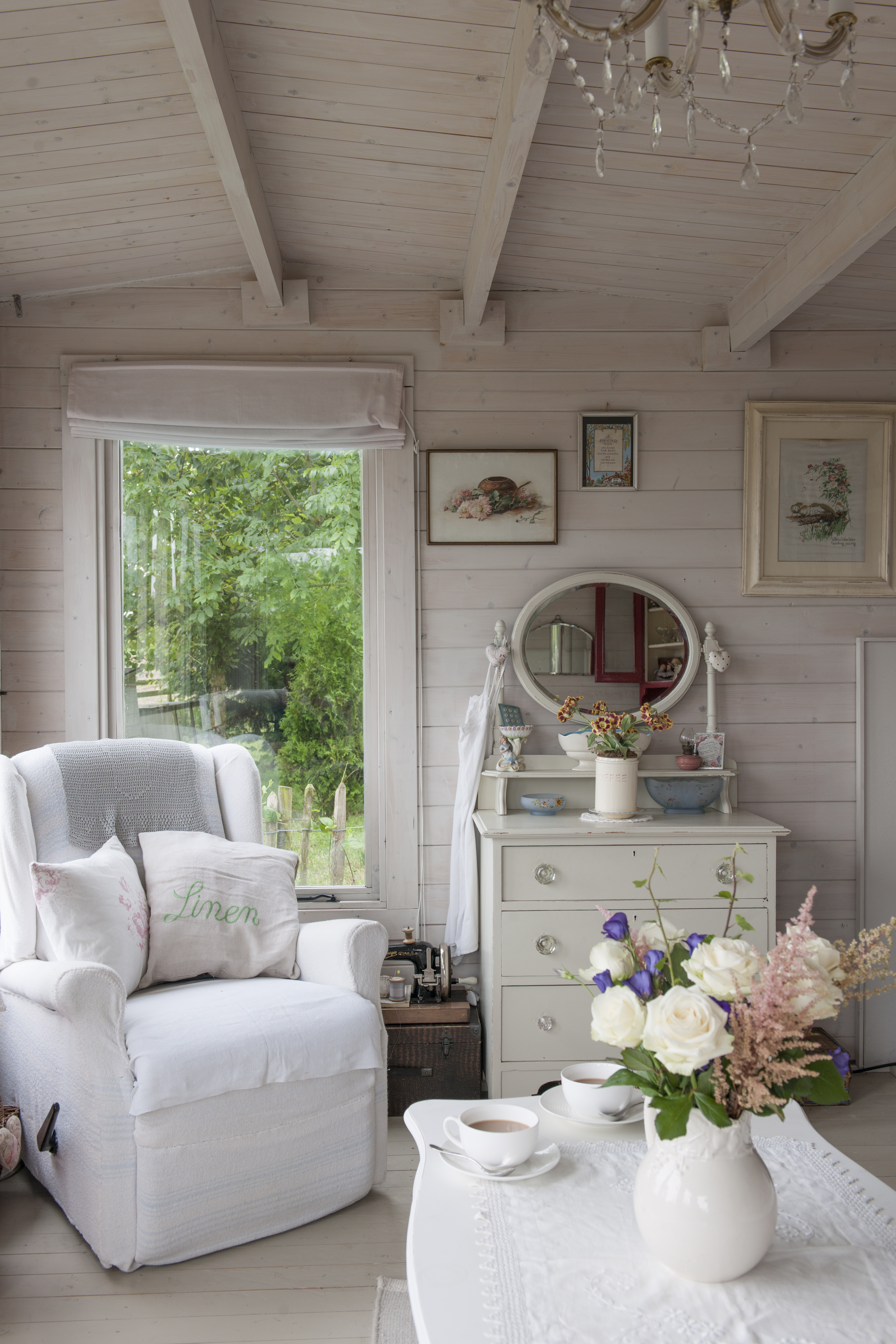
Wendy's garden cabin, Latte Lodge, is where she likes to sew or chat with friends over a coffee. Painted fencing rails give a rustic finish for the floor, while a dressing table filled with vintage fabrics and homemade cushions add to the homely look
At the other side of the garden, Gull Cottage was a small tool shed that friends were throwing out, but Wendy has turned it into her very own Southwold beach hut with seemingly effortless inspiration. Shells, seaside accessories and bric-a-brac were sourced on the couple’s frequent trips to the Suffolk coast and to her all-time favourite shop, Tinkers in Walberswick, which she says is a ‘treasure trove of vintage finds’.
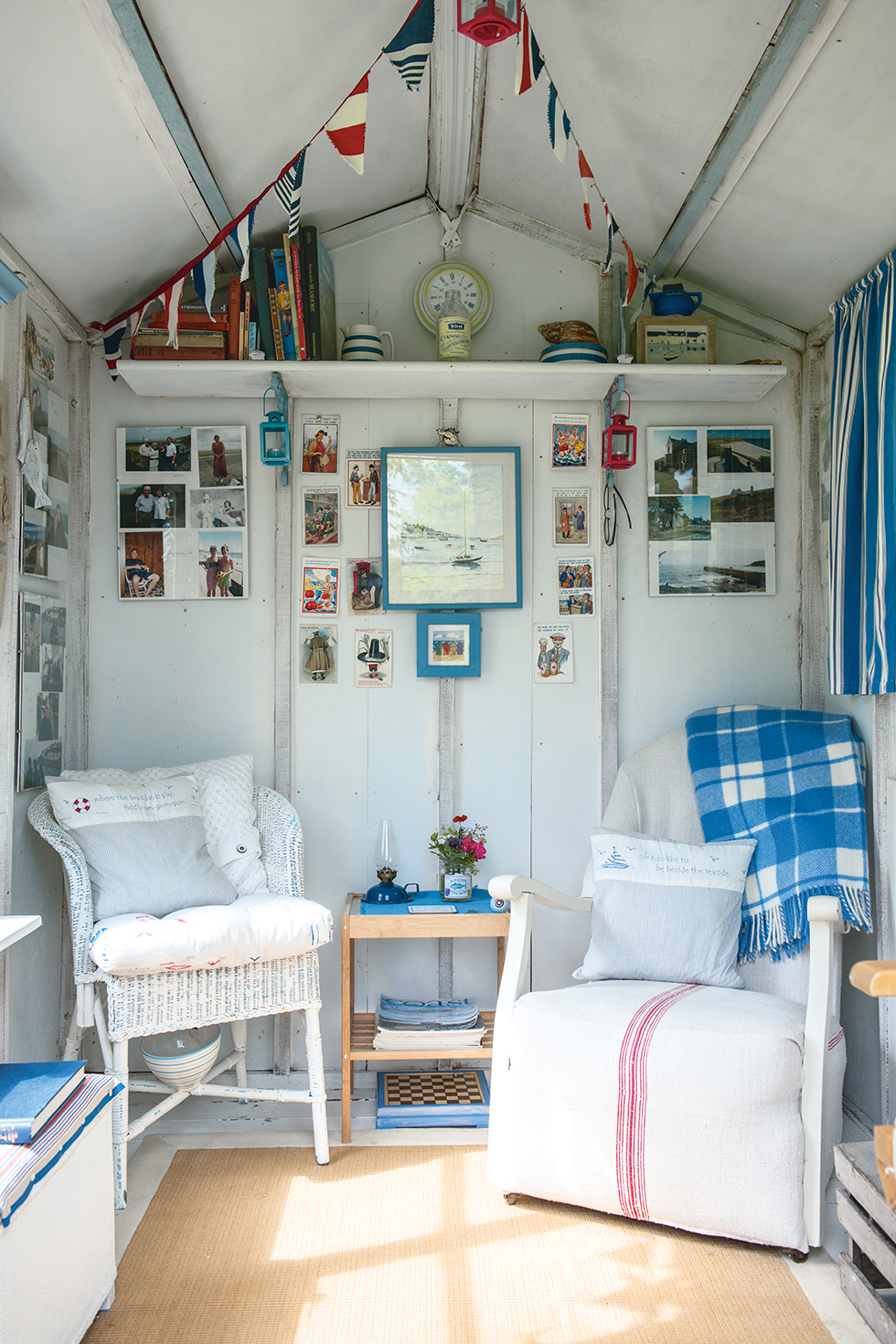
This characterful beach-hut style summerhouse, now known as Gull Cottage, was created from an unwanted garden shed
With the lids firmly back on the paint pots and the house now looking so well cared for, Wendy feels a great sense of satisfaction with what she and Peter have achieved. ‘I like it to look as if it’s all been lived in,’ she says of their cottage. I’ve always bought houses that needed love, and I try to keep the character as well – I think that’s the most important thing.’ Surely, even their Majesties Victoria and Elizabeth would have to agree.
Inspired by the country cottage look? Find out more:
Join our newsletter
Get small space home decor ideas, celeb inspiration, DIY tips and more, straight to your inbox!
-
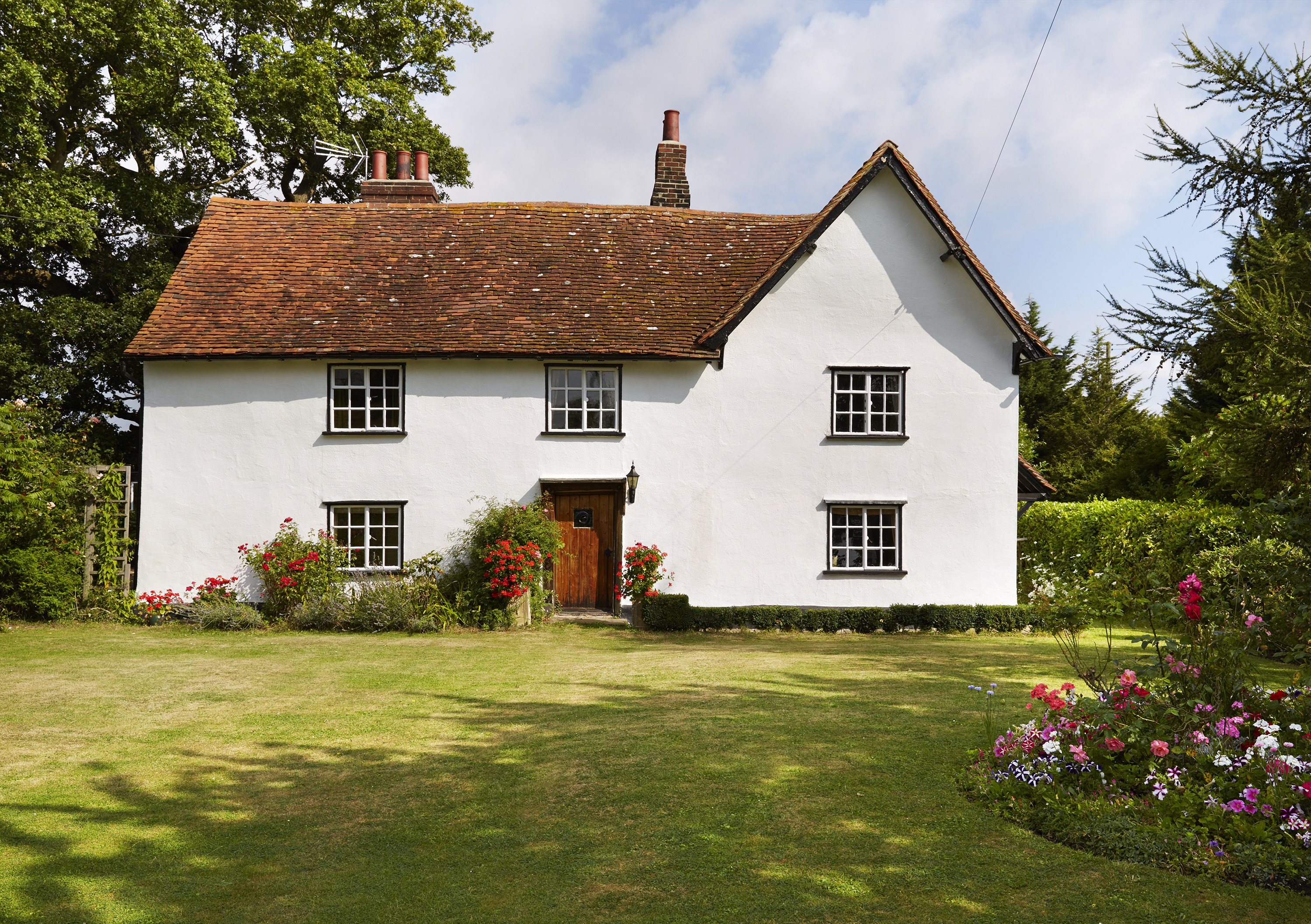 Real home: converting two farm cottages into a country home
Real home: converting two farm cottages into a country homeWith an eye for a bargain, a practical mindset and lots of help from friends and family, Jenny and Mel Dunmow turned a pair of farm cottages into a stunning home
By Karen Darlow Published
-
 Real Home: renovating a 15th century home
Real Home: renovating a 15th century homeHenry John has devoted several years of his life to carefully rebuilding the secluded 15th century Herefordshire retreat that previously belonged to his father
By Debbie Jeffery Published
-
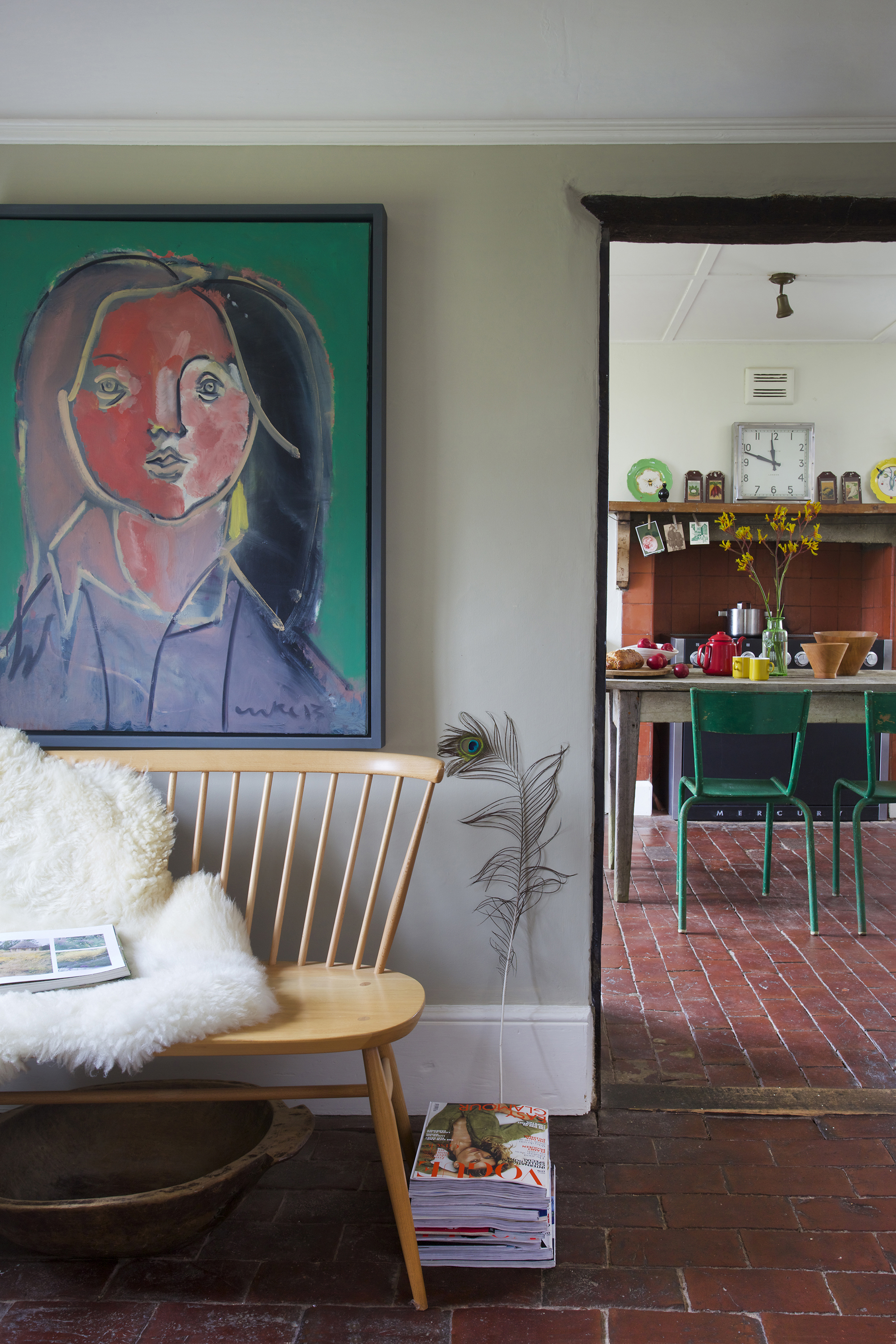 Real home: a Grade II listed farmhouse, built in the 17th century
Real home: a Grade II listed farmhouse, built in the 17th centuryHaving upped sticks and moved from London, Sally and Rob Appleyard are embracing the good life in their lovingly restored period farmhouse
By Janet McMeekin Published
-
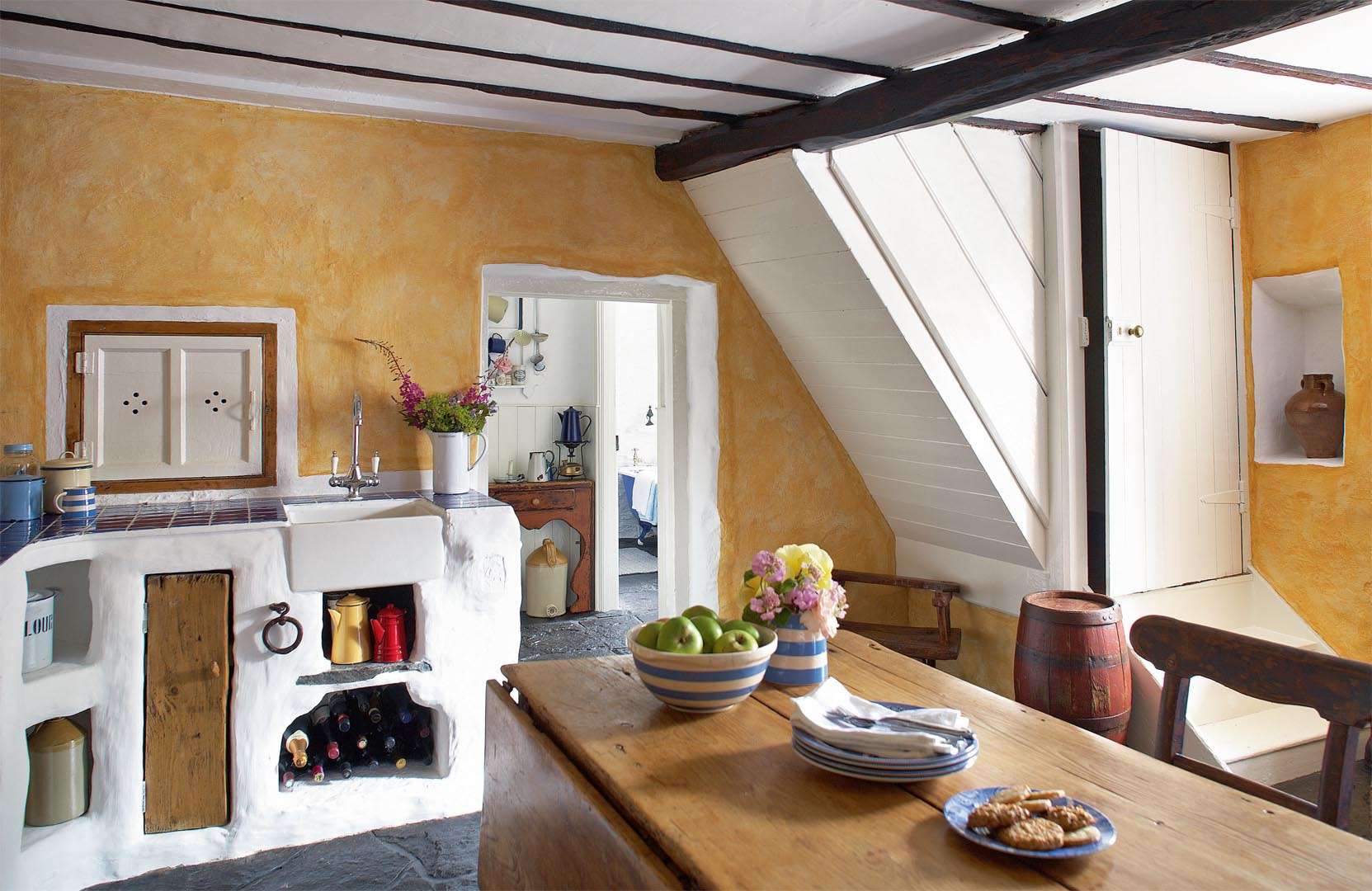 Real home: restoring a thatched cottage
Real home: restoring a thatched cottageWhen Australian Sonja Bergin and her Irish husband Kevin decided to settle down, they chose this attractive thatched cottage in his homeland
By Naomi Jones Published
-
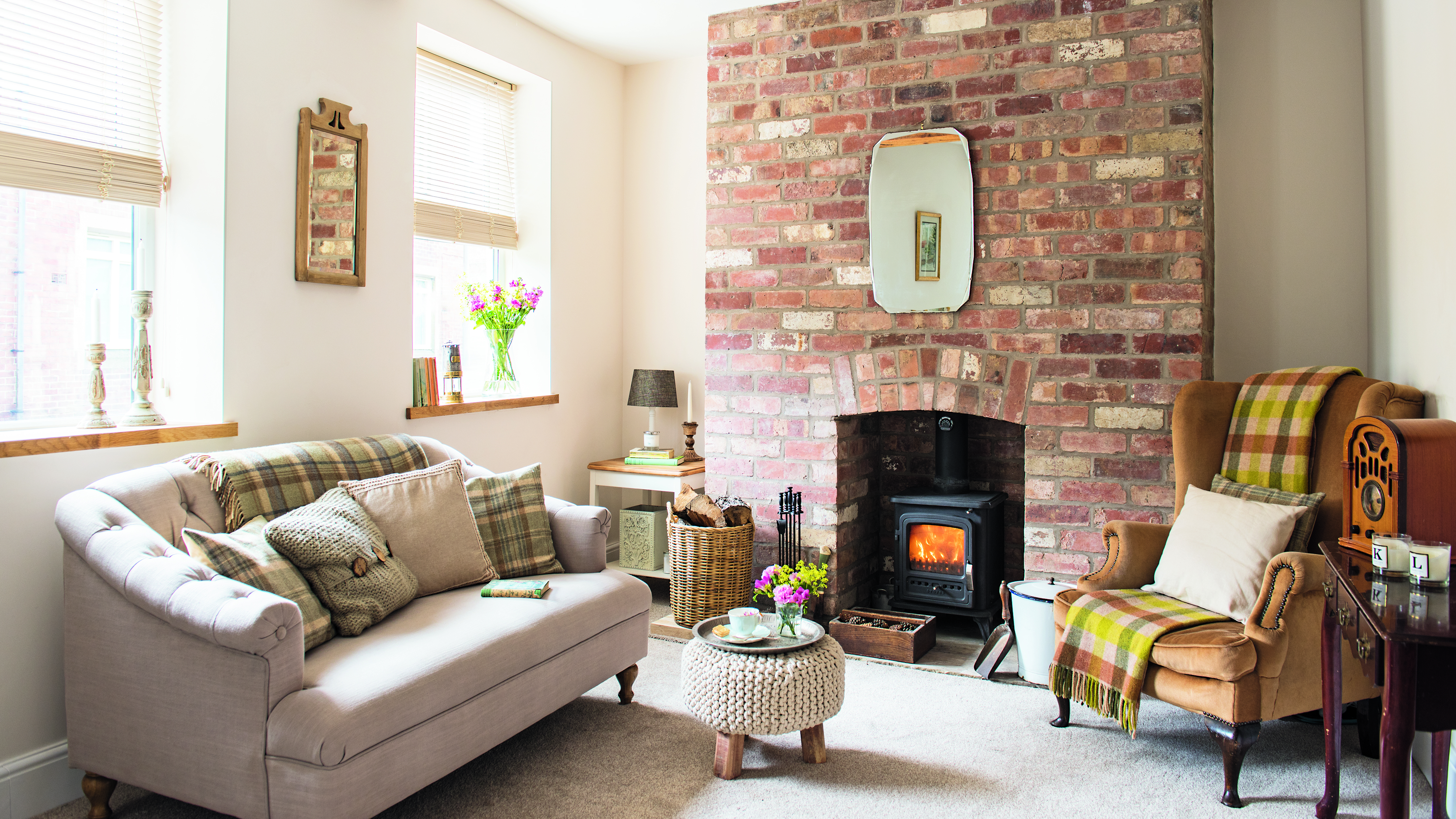 Real home: a cosy renovated cottage makes the perfect first home
Real home: a cosy renovated cottage makes the perfect first homeOn a tight budget, first-time buyers Katie and Lee Anderson have lovingly transformed a tired cottage into a cosy home brimming with country charm
By Pippa Blenkinsop Published
-
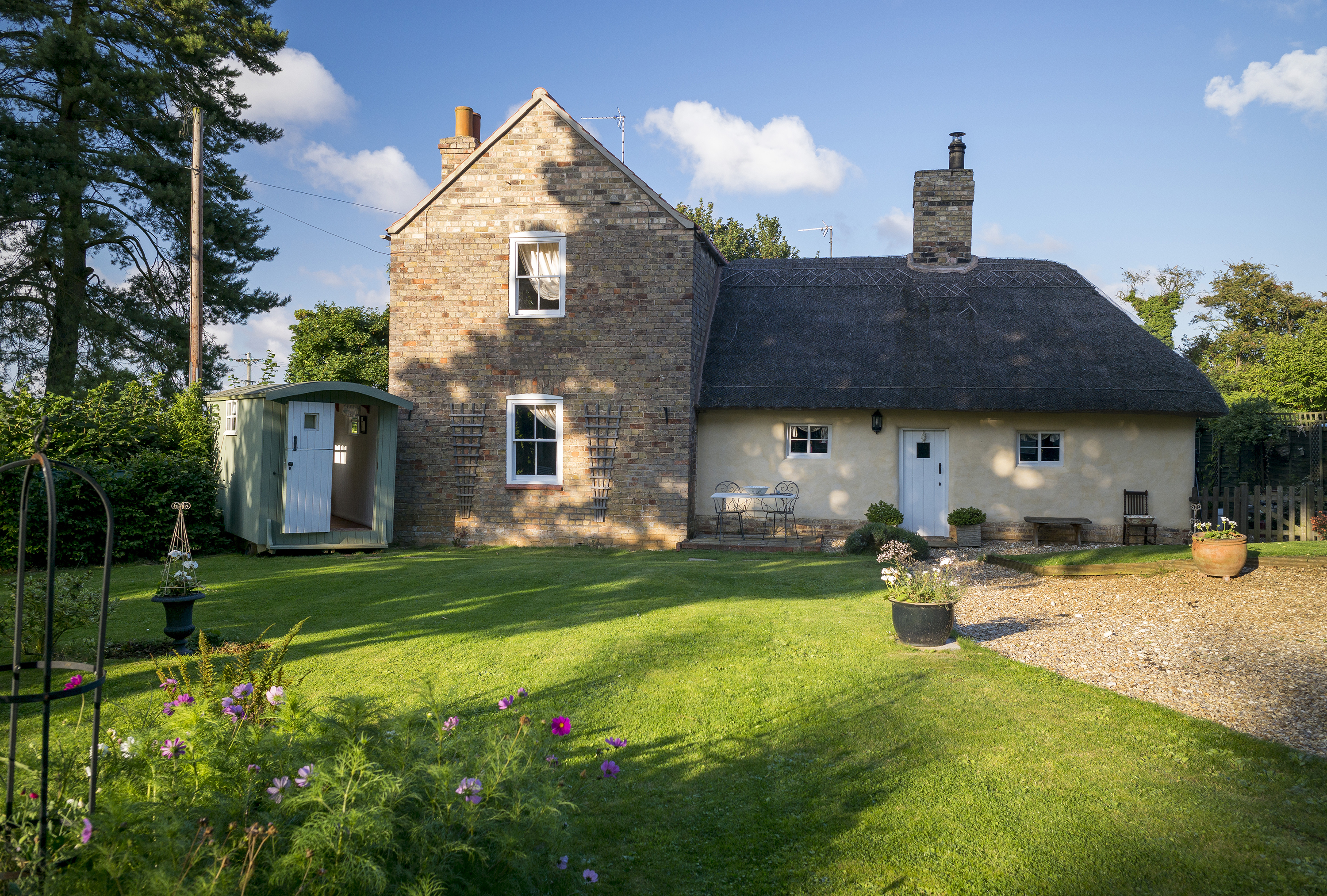 Real home: a renovated thatched holiday cottage
Real home: a renovated thatched holiday cottageA stunning mud and stud cottage built in the 1800s is refreshed with a new, soft interior scheme
By Karen Darlow Published
-
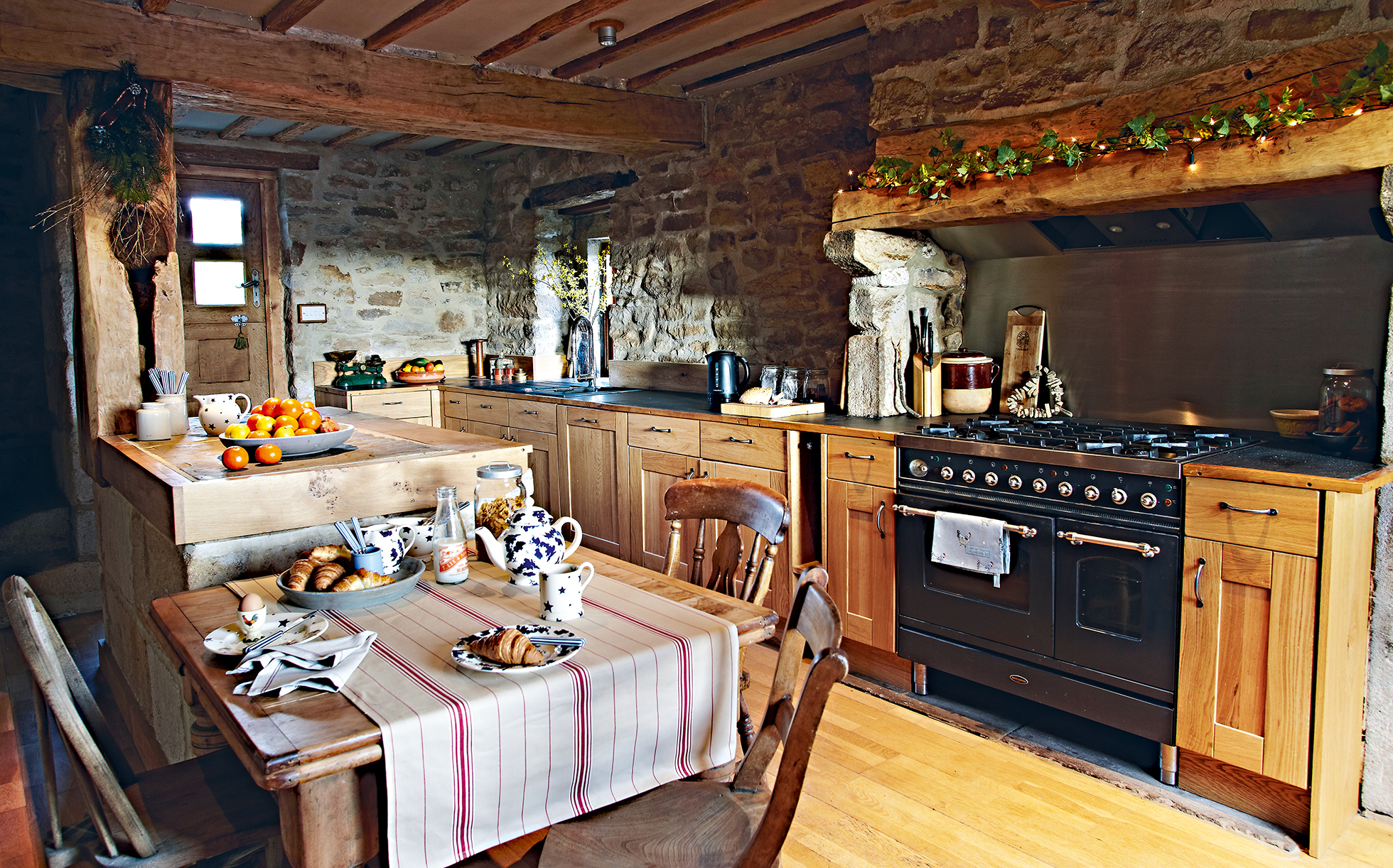 Christmas house: a renovated derelict farm
Christmas house: a renovated derelict farmLisa and Richard Swaine dedicated 16 years to renovate a derelict farm, creating a stunning family home
By Suzanne Webster Published
-
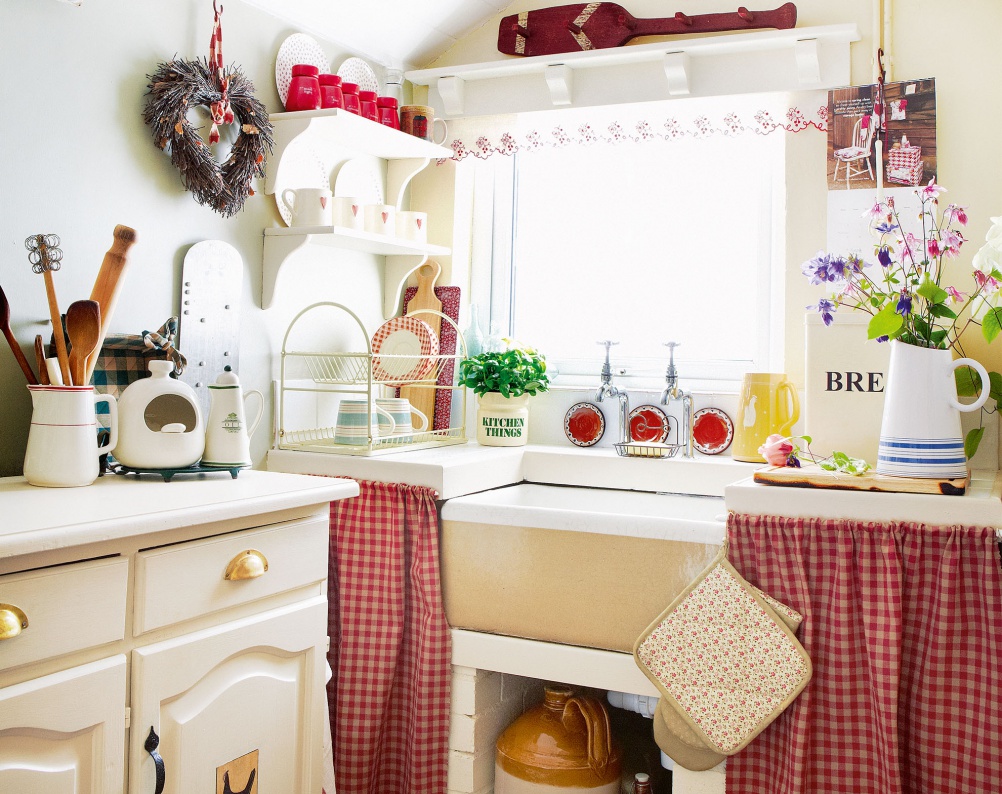 Christmas house: an Edwardian house transformed
Christmas house: an Edwardian house transformedRestoring a three bedroom Edwardian house, Helen and Martin Ephgrave repaired original features and transformed their home with a Shaker style and soft-colour palette
By Naomi Jones Published