

Househunting is a big part of Simon Fenwick’s life – he finds, renovates and manages period properties on behalf of his clients. And it was on one of these searches that he discovered his renovation project; Grade II-listed Elm House.
Find out how he did it, then browse more of our real home transformations – there's everything from authentic cottage restorations to contemporary renovations. Read our guide on renovating a house, too, for more guidance.
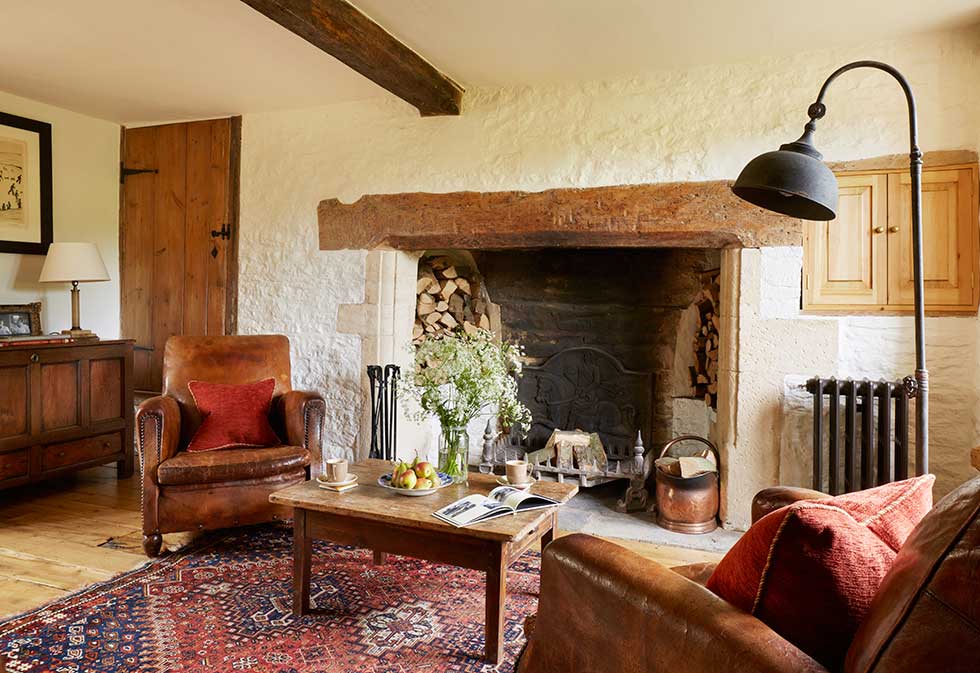
Simon oversaw every detail of the home’s restoration, down to inspecting each individual reclaimed floorboard in the living room and sourcing the 17th-century fireback. The door to the left of the fireplace is a second staircase, now only used for storage
THE STORY
Owner Simon Fenwick, director of Sentinel Residential, a company that project manages the restoration of historic and listed houses
Property A Grade II-listed home, built in the 1640s, near Burford in the Cotswolds. There are four bedrooms, plus a kitchen/breakfast room, formal dining room and a living room downstairs
What they did A complete renovation of the property, replacing the roof, floors, windows, plumbing and wiring, plus a two-storey extension
‘I’d looked at more than 30 options for a client who wanted a country home in the Cotswolds. This one was by far the best,’ says Simon. ‘The client’s sale fell through, but meanwhile I’d fallen for the property and the area.’
So, in August 2009, Simon found himself the owner of a new home.
Many of the house’s original features were still intact, and Simon soon started to get a feel for the renovation that lay ahead.
‘I was lucky as it hadn’t been messed around with too much, but it also hadn’t been well maintained,’ he says. ‘Horrible windows had been fitted in the 1960s, along with ugly radiators and dodgy pipework and electrics.’
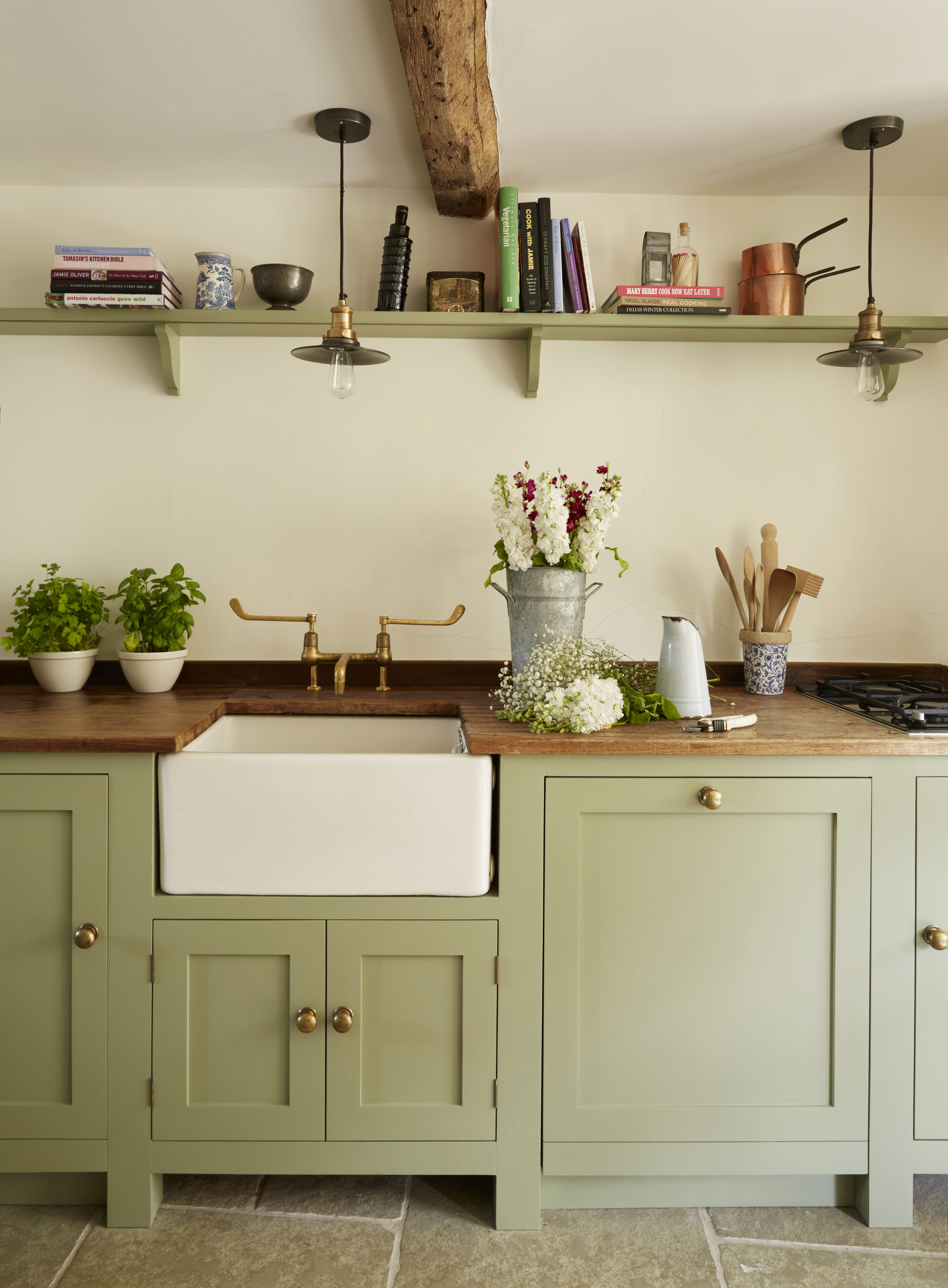
The butler’s sink and tap were salvaged from the house, and the pendant lights are by Industville
Having previously practised as a chartered building surveyor, before setting up his company, Simon wasn’t short of inspiration.
‘The house dictated what it needed and I used my experience of what worked in other people’s homes,’ he says. ‘I was determined to restore it as sympathetically as I could and to a high standard of craftsmanship.’
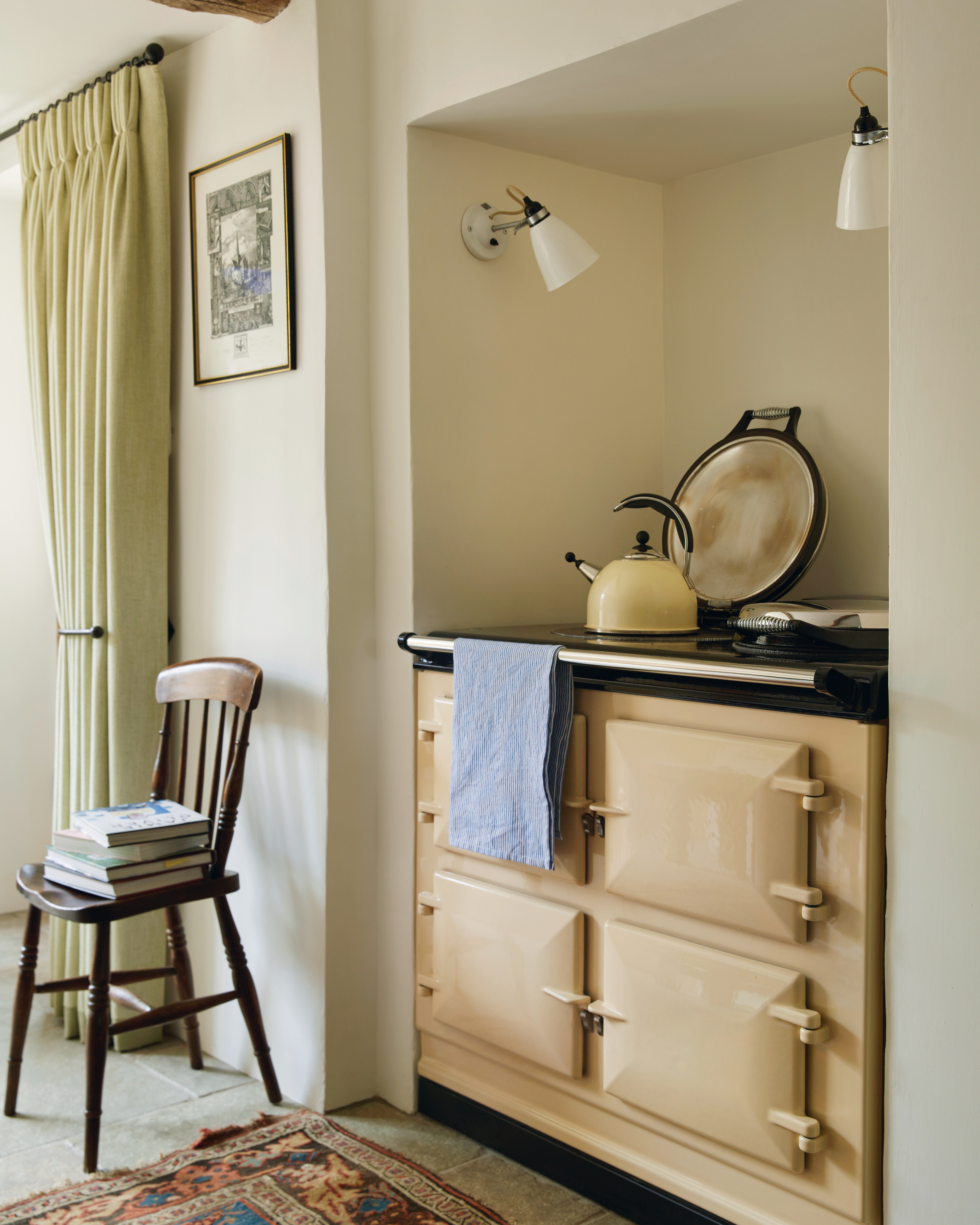
An alcove was created to house the electric Aga. The wall lights are from Original BTC, and the curtains from Ian Wright Interiors
Simon discovered that the Cotswolds are home to skilled practitioners of all manner of crafts. The builders, CN Builders, are based just down the road, carpenter Jon Hitchcock is a neighbour, and blacksmith Ben Landucci, of Iron Forged Designs, who made stair rails, garden furniture and a new front gate, is based in nearby Brackley.
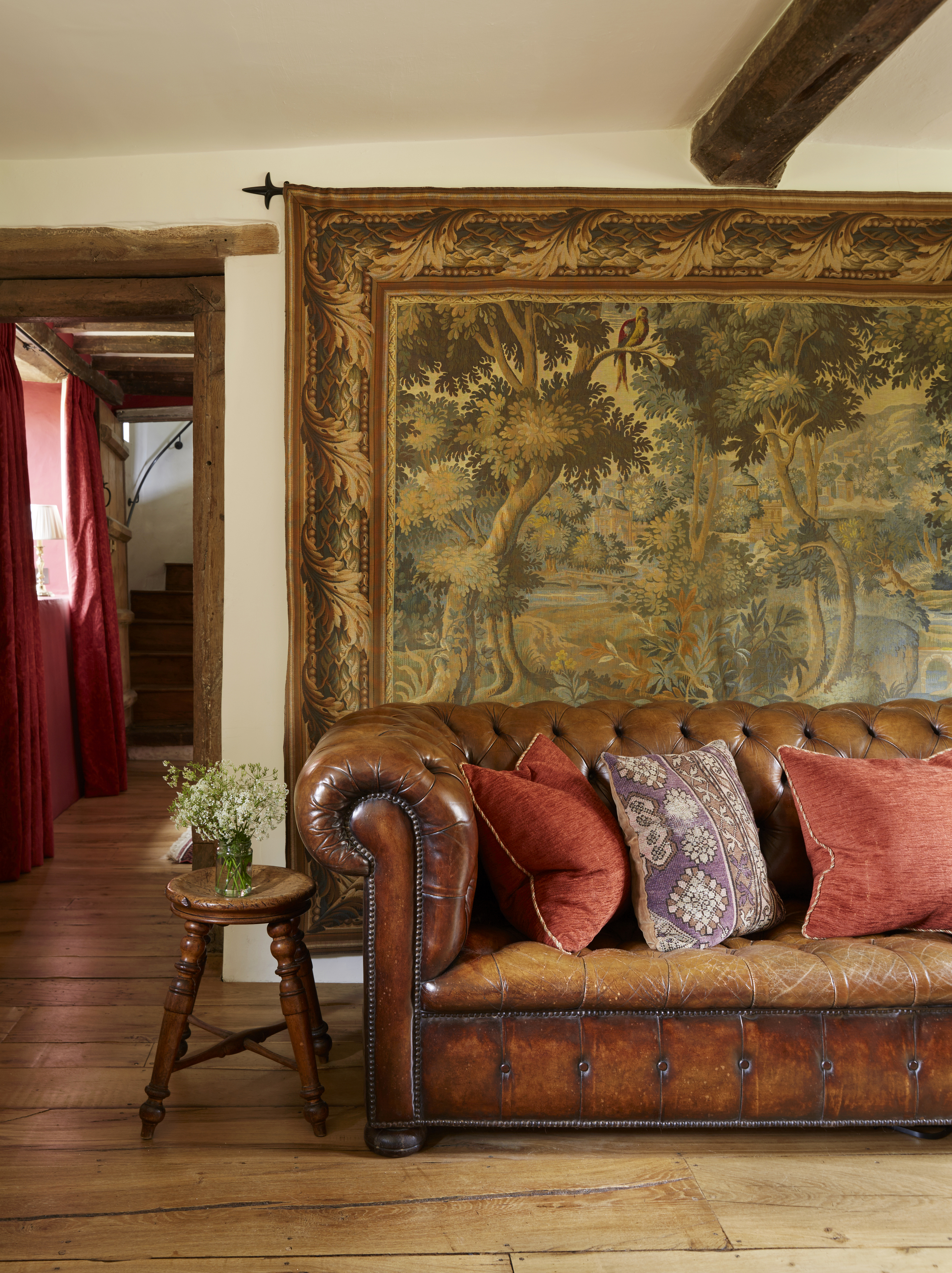
Like much of the furniture in the living room, the Flemish tapestry came from Lots Road Auctions in London
‘I thought it might be difficult managing my own renovation,’ says Simon. ‘But I managed to stay fairly removed – although there was a moment when it was all stripped out and bare, when I thought it would never go back together again!’
Simon kept his nerve, though, as a two-storey extension was built; plaster was hacked away; floors were removed; electrics and plumbing renewed; and windows replaced with oak-frame casements, left unsealed for a natural look.
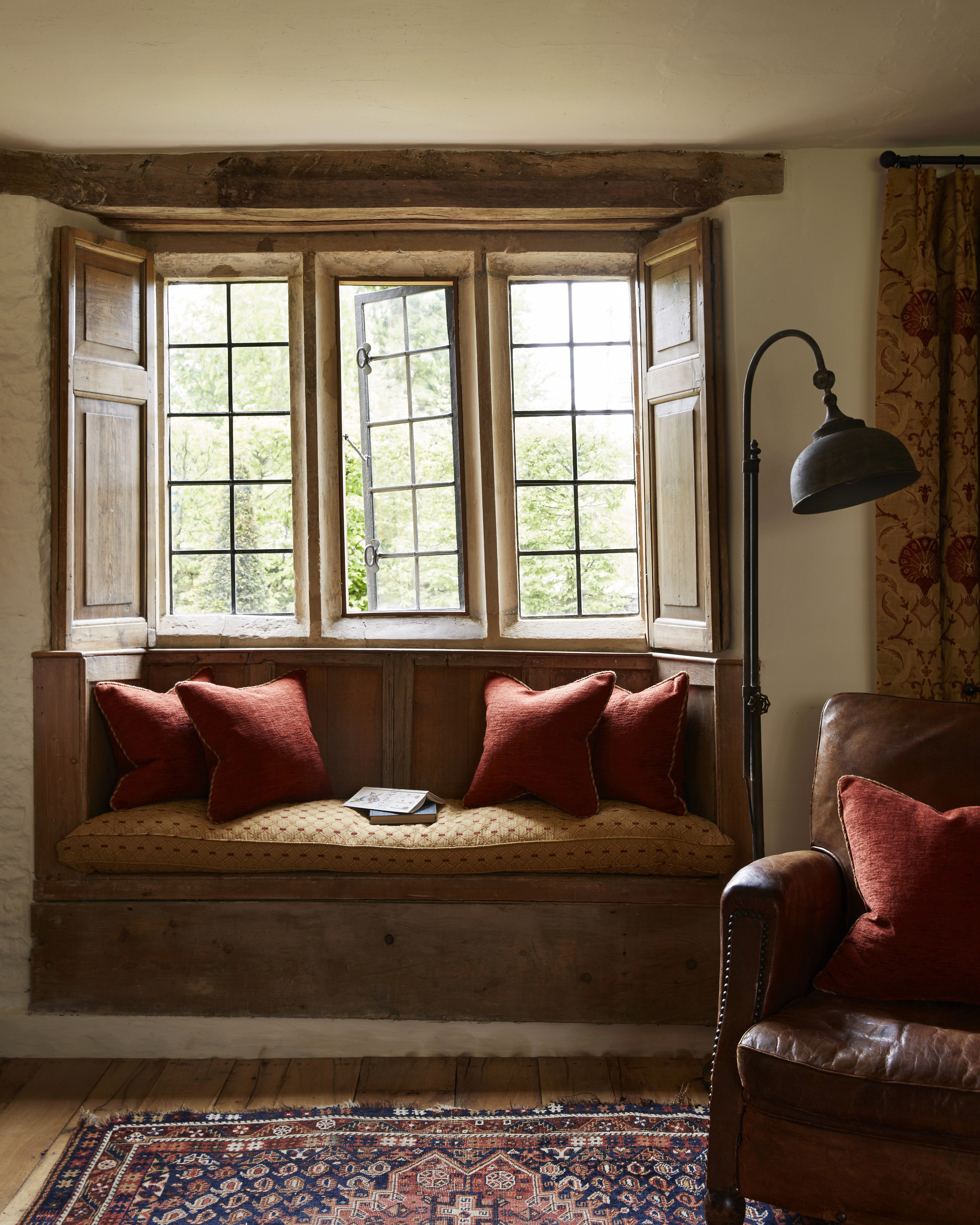
Most of the windows were replaced, but the glass was reused. The windows, shutters and seat are by nearby Hitchcock Woodworks. Soft furnishings are all by Ian Wright Interiors
The house was uninhabitable during the work, but Simon travelled up once a week to keep an eye on progress, taking the opportunity to size up the space for furniture and finishes. ‘With a restoration like this, every detail counts,’ he says, ‘and I wanted to make sure I didn’t let the house down.’
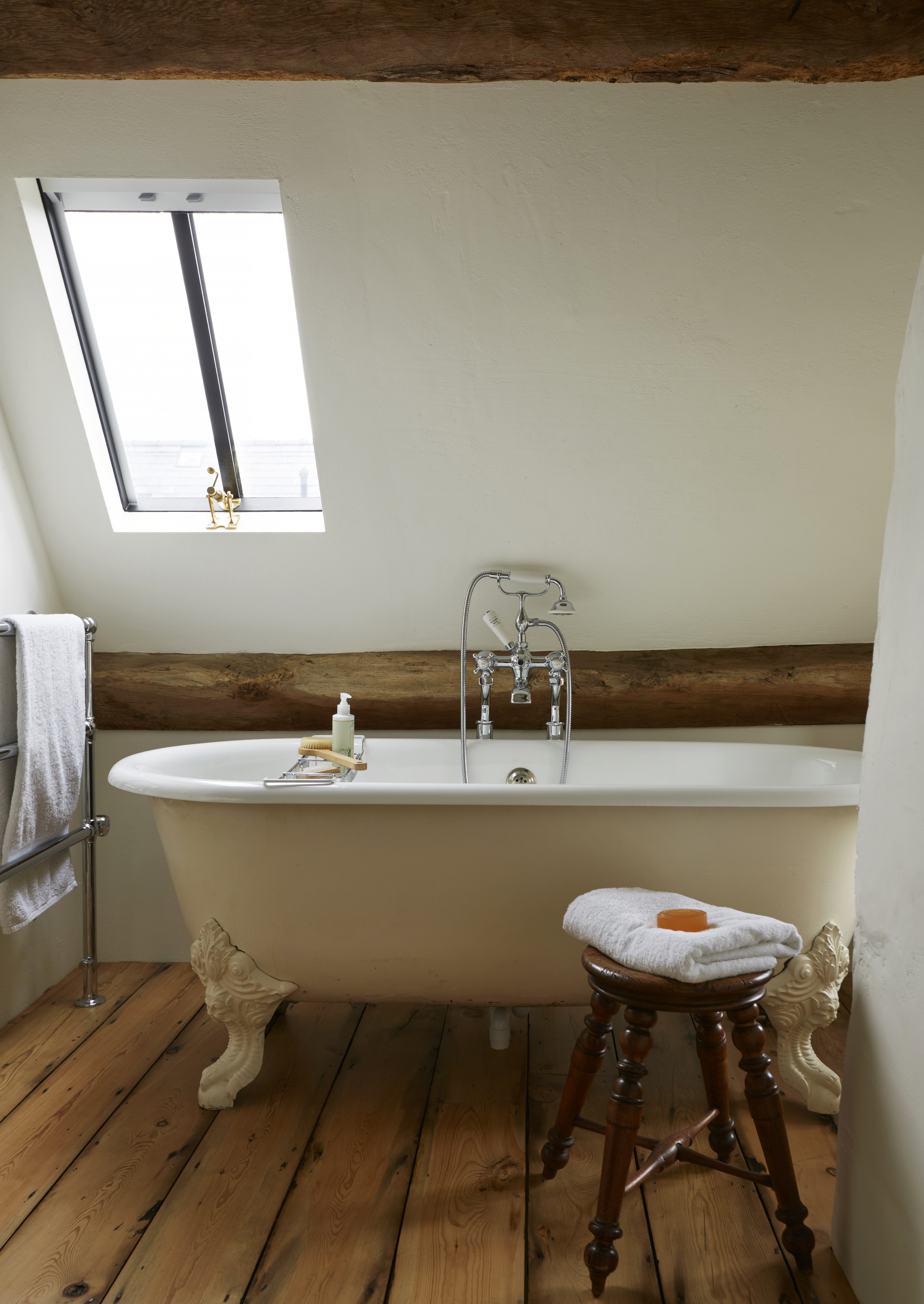
The roll-top bath in the en suite was salvaged from the house, with taps from Victorian Plumbing. The planning department specified the conservation rooflights
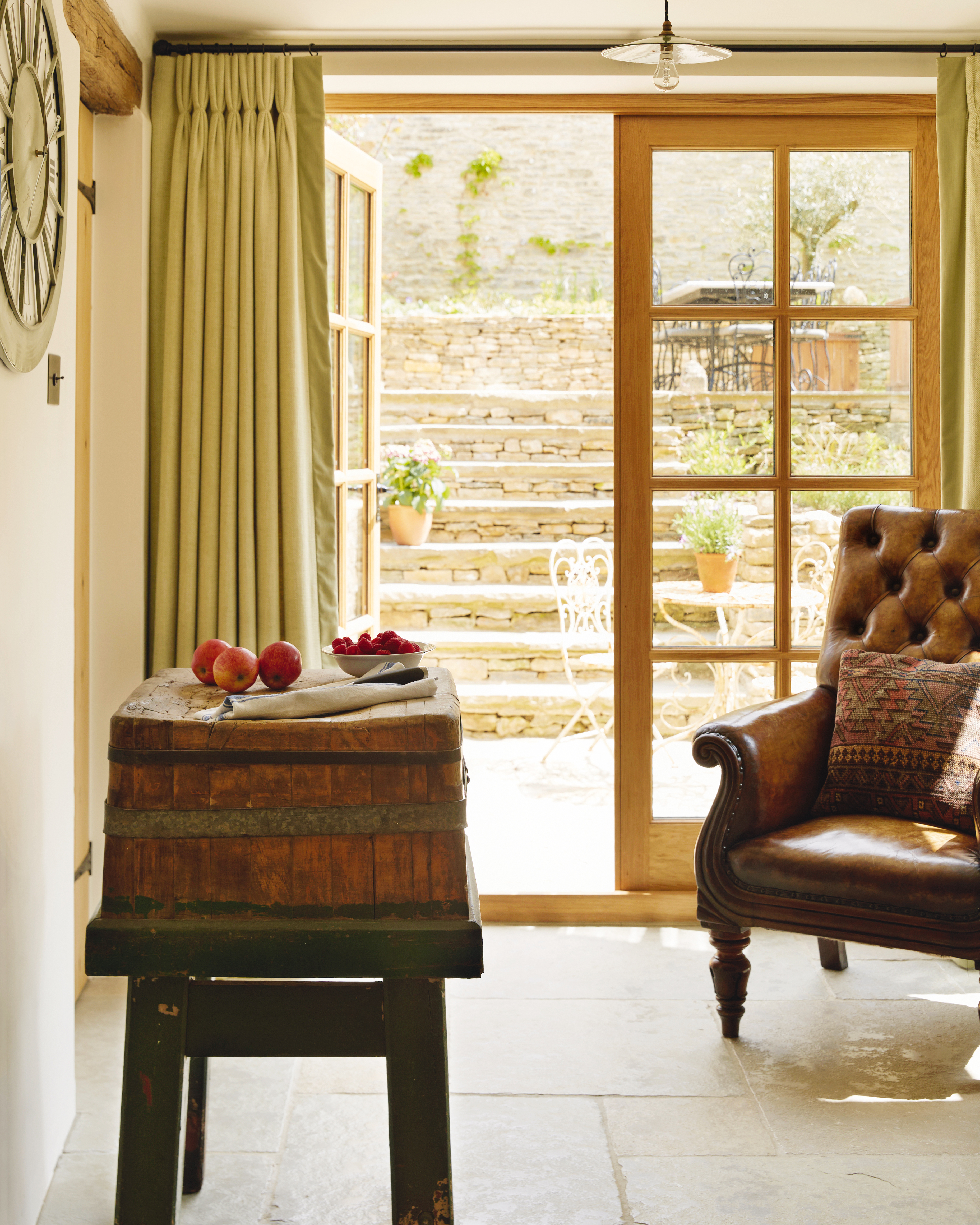
Simon sourced the butcher’s block from Burgess Reclamation Yard and the leather armchair at Lots Road
MORE FROM PERIOD LIVING
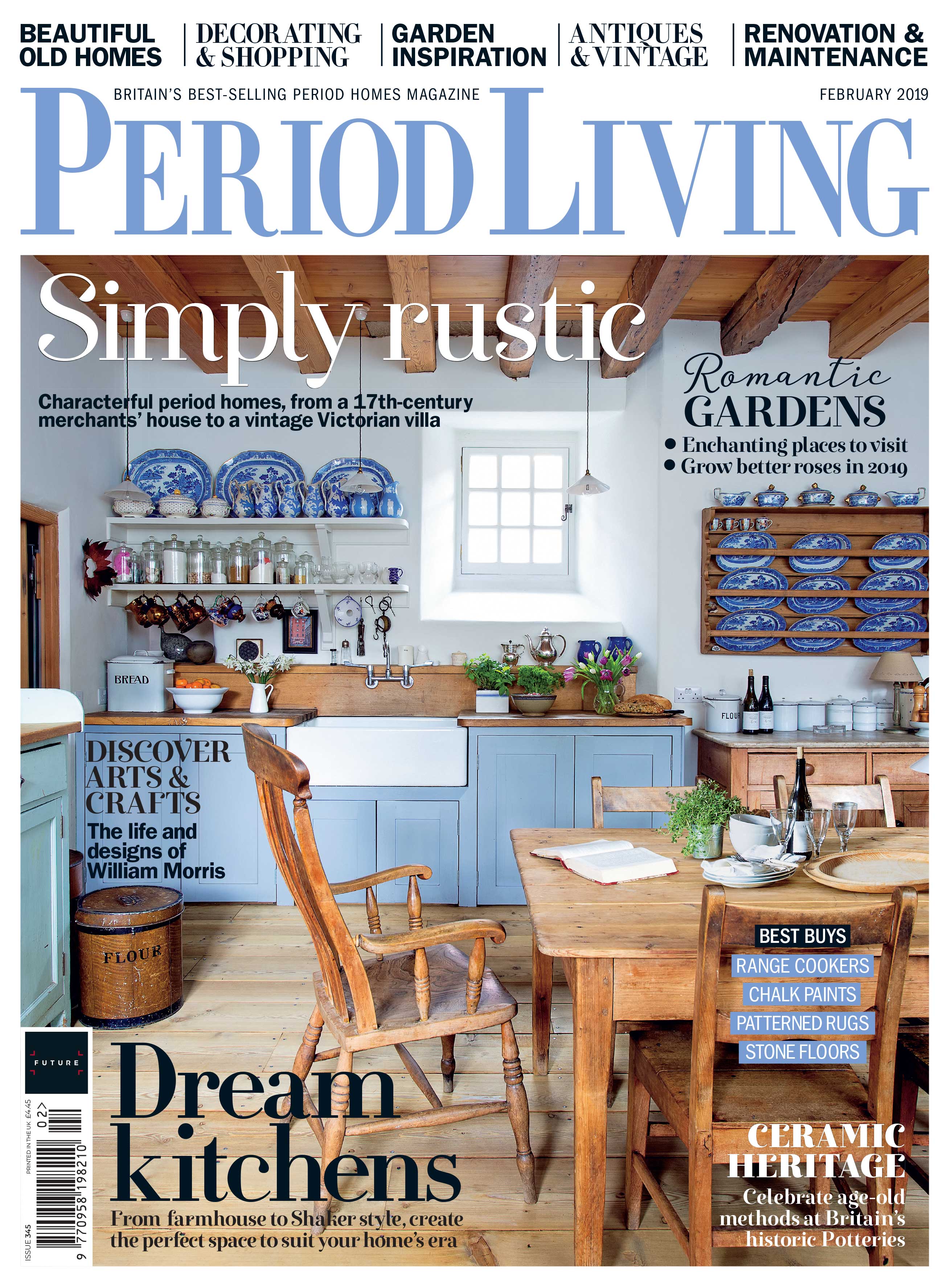
Period Living is the UK's best-selling period homes magazine. Get inspiration, ideas and advice straight to your door every month with a subscription.
Such was his commitment, that he examined every plank in a shipment of wide oak floorboards from France before granting them a place as part of his floor.
Even then, he admits to getting the fitter to take them up and start again. ‘He’d cut out some of the knots and cracks, but I like boards with character. Plus, I’d wanted bigger gaps between the boards.’
Luckily, the other details were less problematic. ‘During the build, I visited auctions and antique shops, and spent hours on the internet buying furniture and accessories,’ says Simon. ‘Everything was bought specifically for this house.’
By February 2015, the renovation of the property into a comfortable country retreat was complete. Simon is a convert to the restorative powers of the countryside, and sees himself staying in the Cotswolds for good.
‘I am on the lookout for a bigger place with more land, though,’ he adds. ‘However, I’ve got so attached to all the things I’ve bought for this house that I’ll take them with me. Next time, I won’t be starting from scratch.

The garden landscaping was designed by LSV Gardens & Associates and carried out by Five Valleys Natural Pools
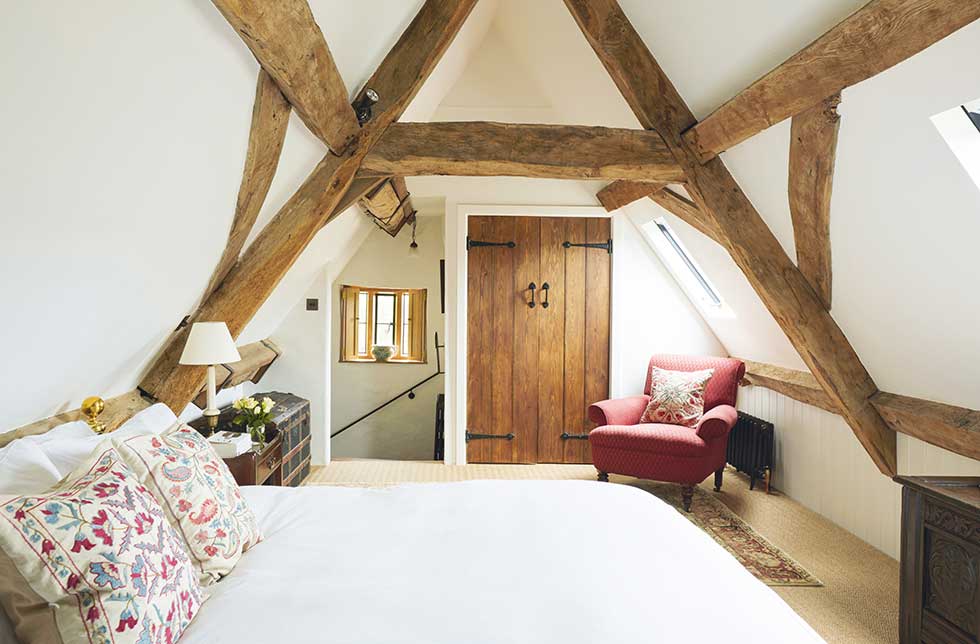
The bed is from Victorian Dreams, the armchair from Lots Road, and the sisal carpet from Cotswold Carpets
The master bedroom is decorated in warm neutrals that set off the rich tones of the original beams while Simon managed to preserve enough original elm floorboards, taken from the study, for the guest bedroom, giving it a characterful look.

The cast-iron bed is from Victorian Dreams and the bedside lamps from Cotswold Home & Garden in Chipping Norto
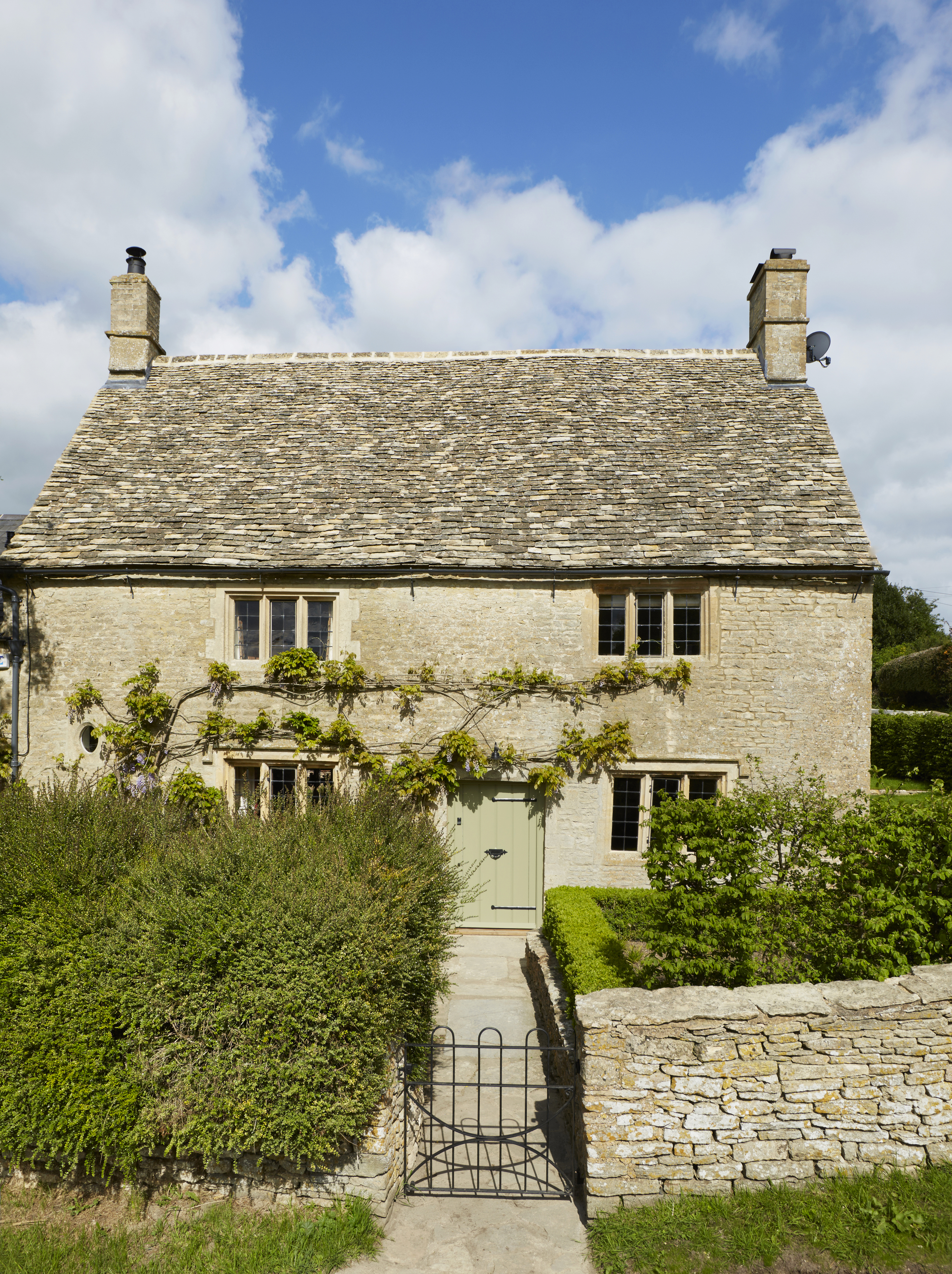
Built in classic Cotswold stone, Simon Fenwick’s home dates back to the 1640s and has undergone a complete renovation since he bought it in 2009
More home renovation advice and inspiration:
Join our newsletter
Get small space home decor ideas, celeb inspiration, DIY tips and more, straight to your inbox!
-
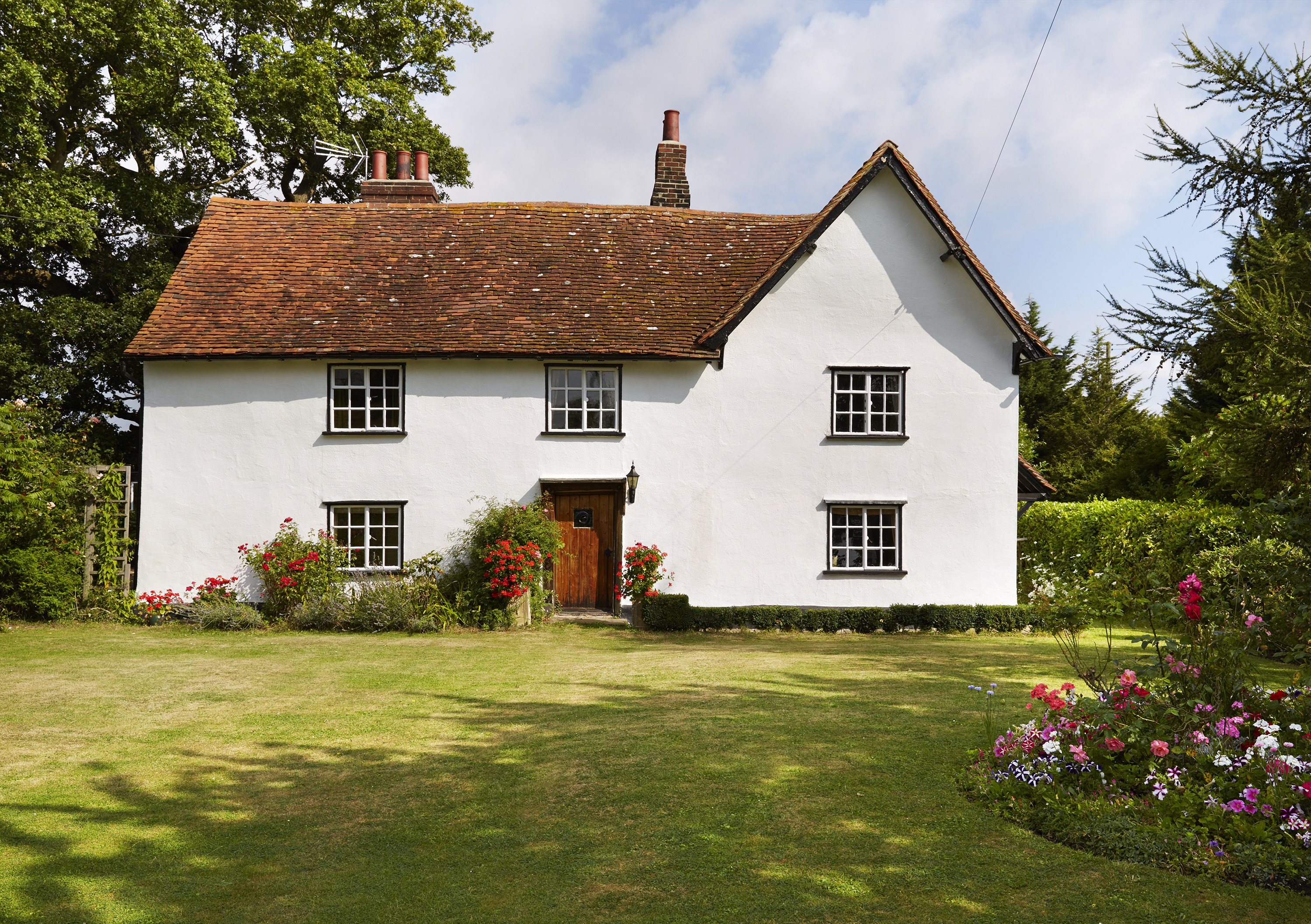 Real home: converting two farm cottages into a country home
Real home: converting two farm cottages into a country homeWith an eye for a bargain, a practical mindset and lots of help from friends and family, Jenny and Mel Dunmow turned a pair of farm cottages into a stunning home
By Karen Darlow
-
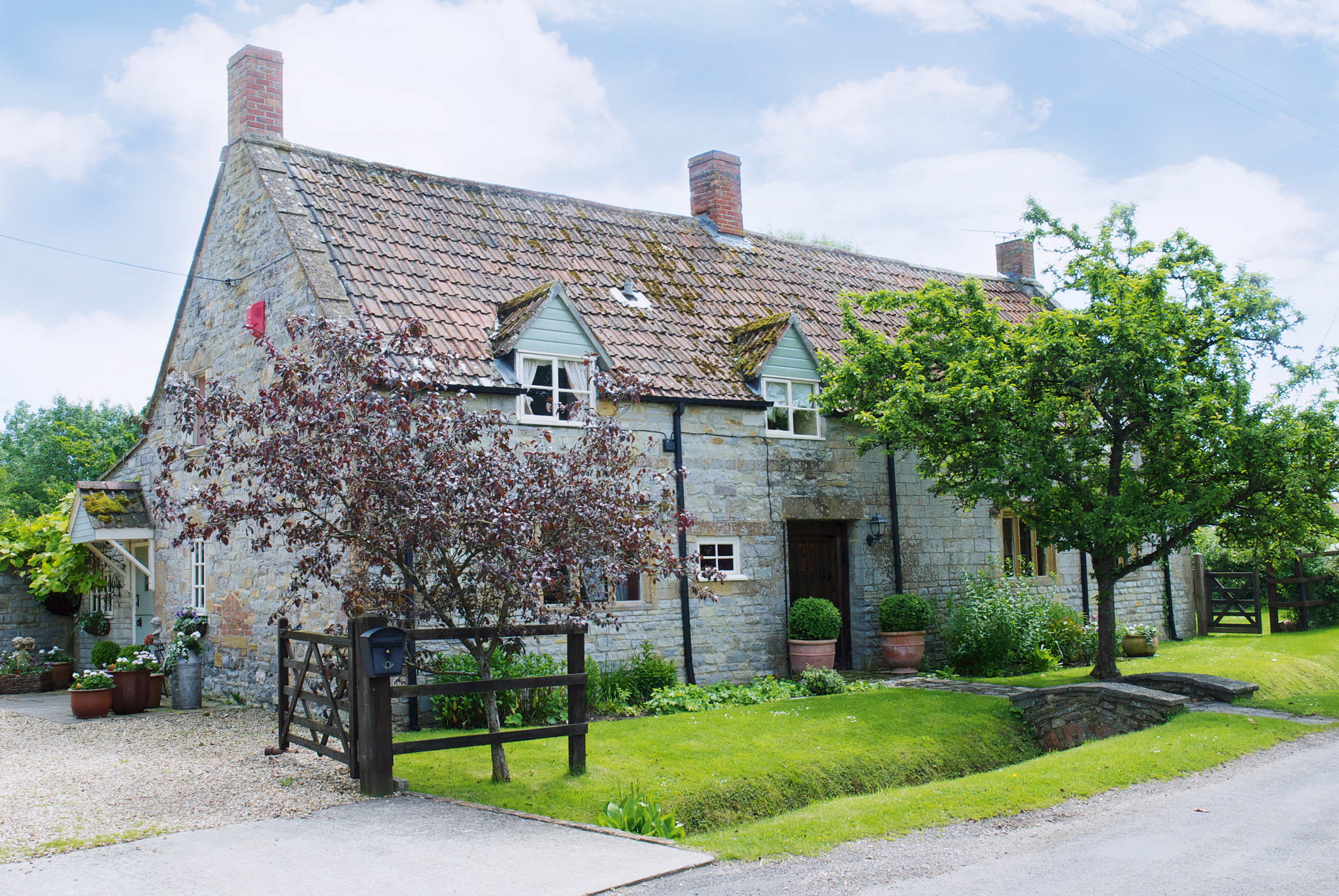 Real Home: an idyllic 300 year old farmhouse is transformed
Real Home: an idyllic 300 year old farmhouse is transformedBringing this beautiful period property back to life has been a labour of love for Tina and Martin Philpott
By Karen Darlow
-
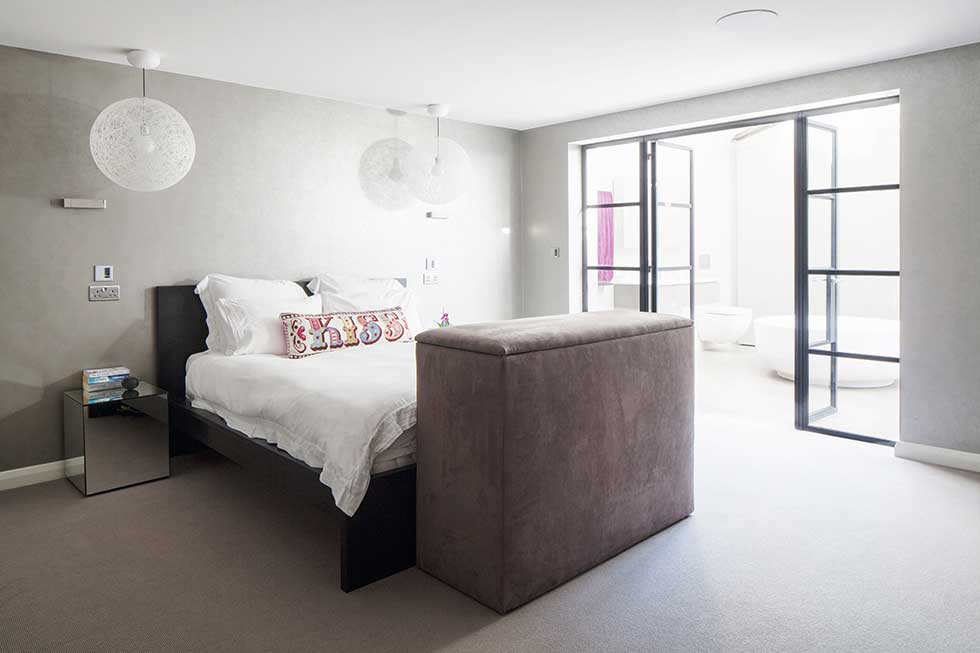 Real home: a redesigned power station penthouse
Real home: a redesigned power station penthouseDanielle Kingdon and Russell Dawkins gutted their top-floor flat in a converted power station to create a more practical layout for accessible living
By Anna Cottrell
-
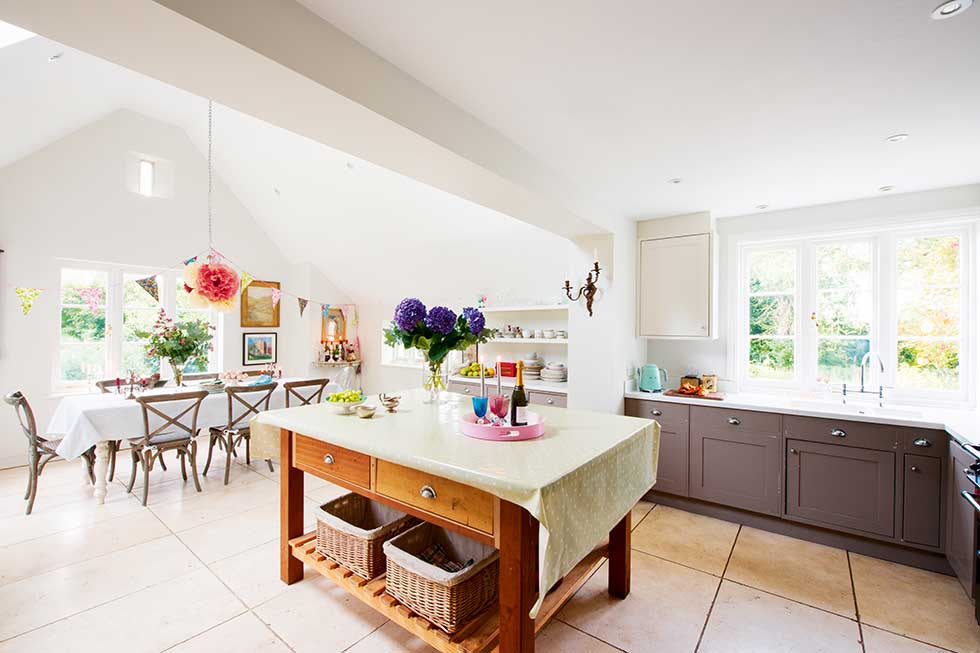 Real home: a traditional kitchen extension to a country home
Real home: a traditional kitchen extension to a country homeAnnabel and Jack Diggle extended their period house to create a family-friendly, light-filled kitchen-diner
By Kathy Hurst
-
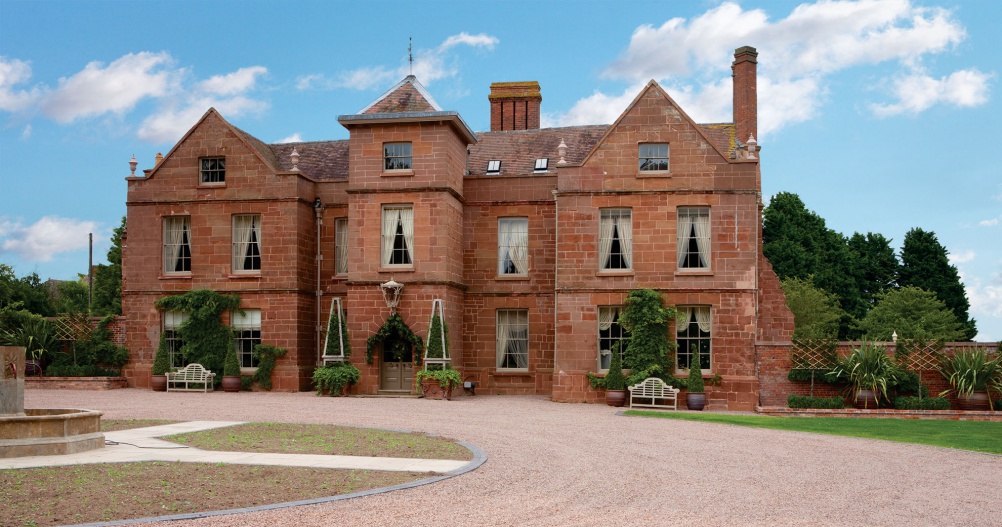 Christmas house: a Jacobean hunting lodge restored
Christmas house: a Jacobean hunting lodge restoredRefurbishing a Grade II listed building into a welcoming home Tim and Sarah Hopkins repaired original features and utilised existing space
By Samantha Scott-Jeffries
-
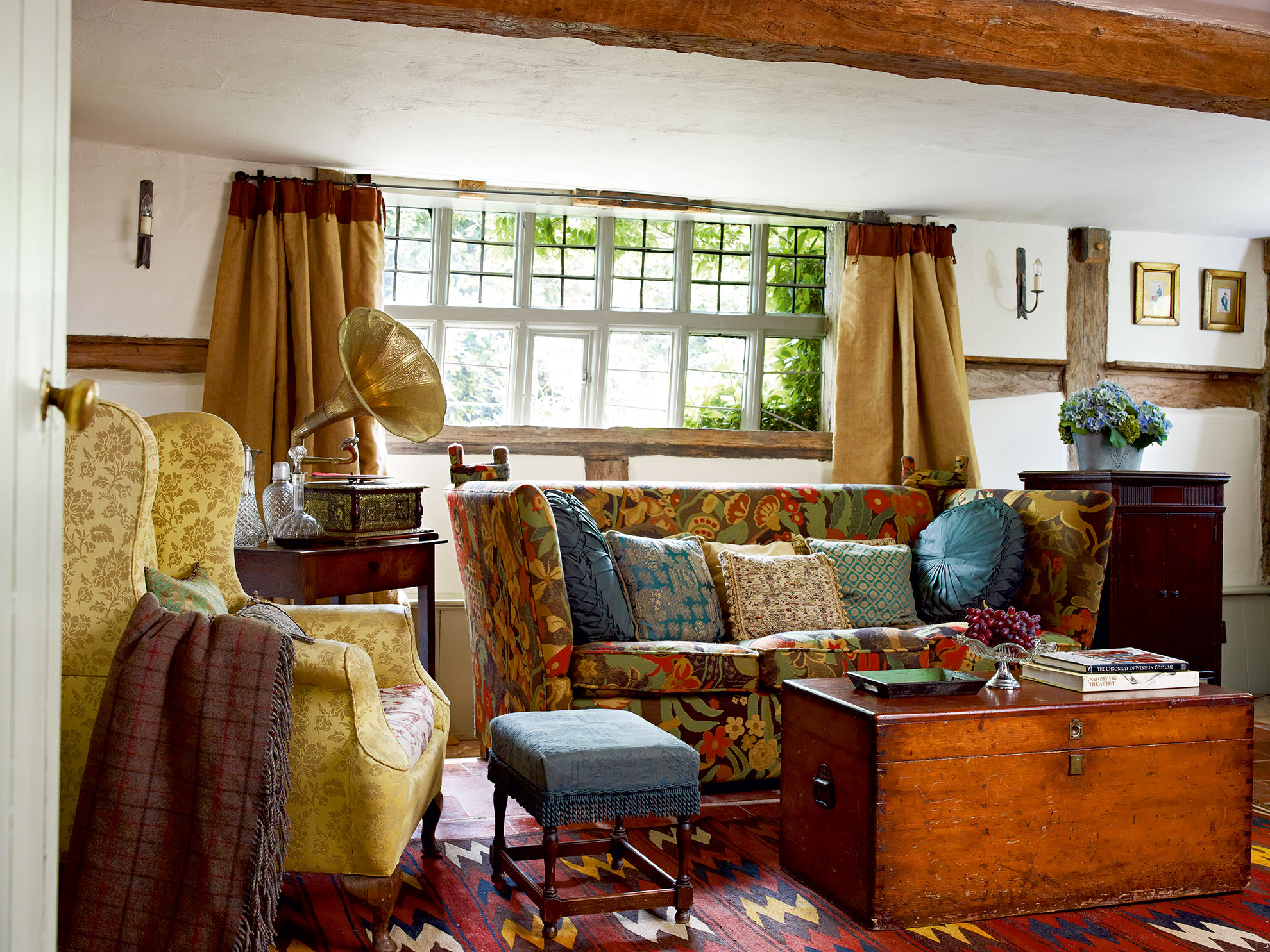 Conserving a Cotswold cottage
Conserving a Cotswold cottageLearn how one renovator has preserved the very best elements of his listed 14th century home, and created an enduring family legacy along with it
By Samantha Scott-Jeffries
-
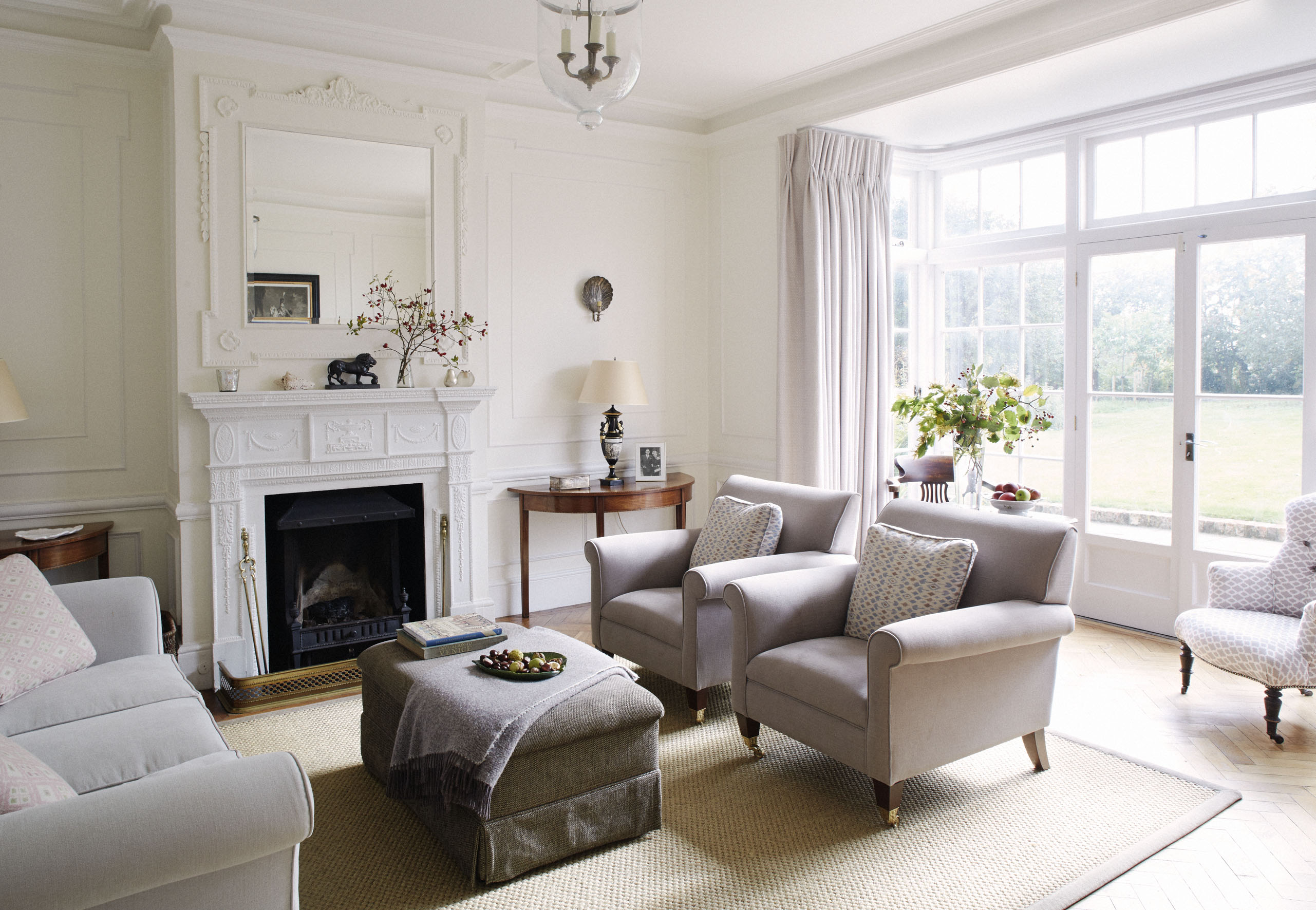 Real Home: Grade II-listed Cotswold stone cottage
Real Home: Grade II-listed Cotswold stone cottageLouisa and Charlie Butters found the perfect country house for their growing family, but extended to gain a cosy kitchen-diner
By Charlotte Colville
-
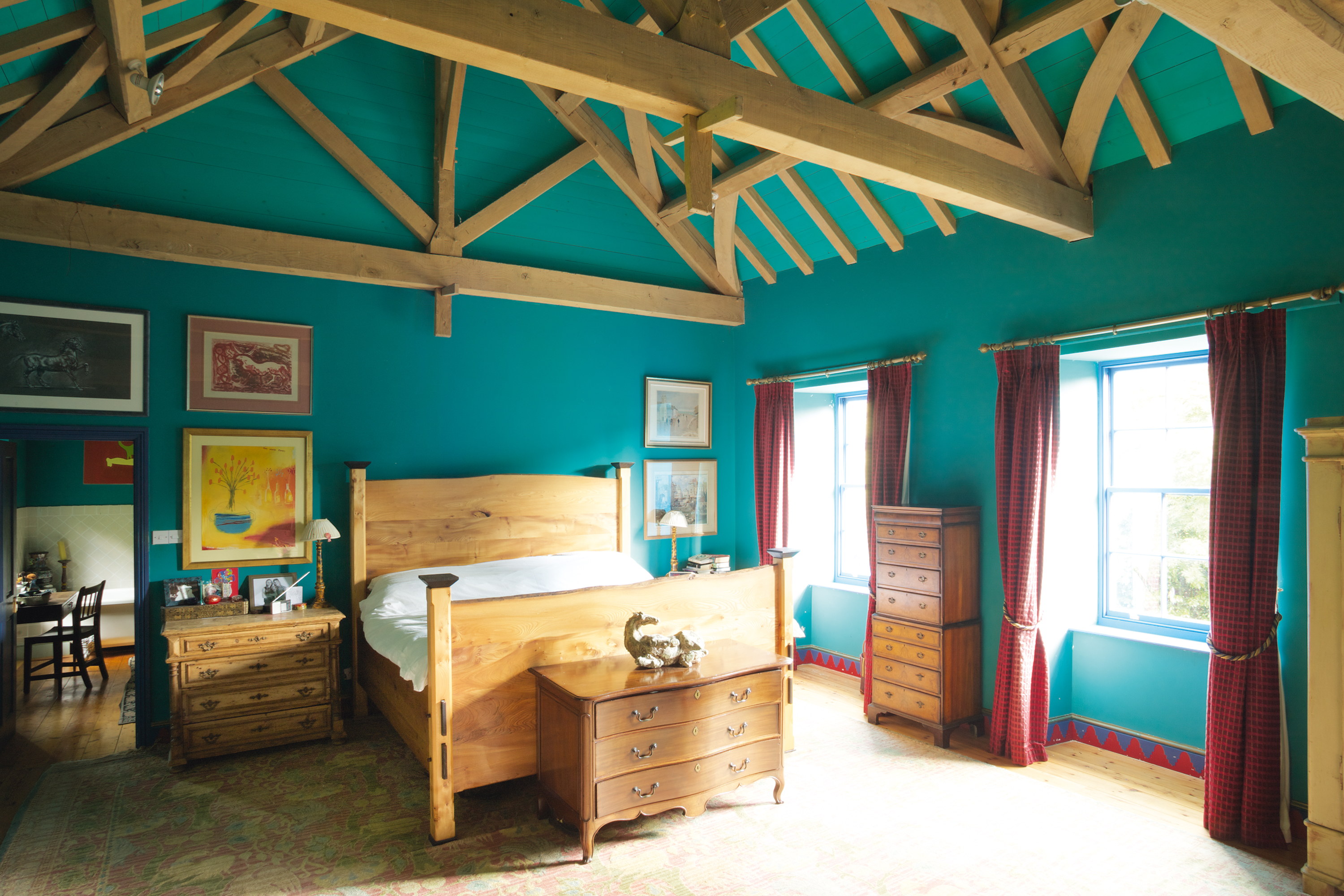 Colourful Grade II-listed Devon farmhouse
Colourful Grade II-listed Devon farmhouseInspired by their love of strong colours and the nearby coastline, the Gavins have transformed their Grade II-listed farmhouse into a vibrant family home
By Jane Stacey