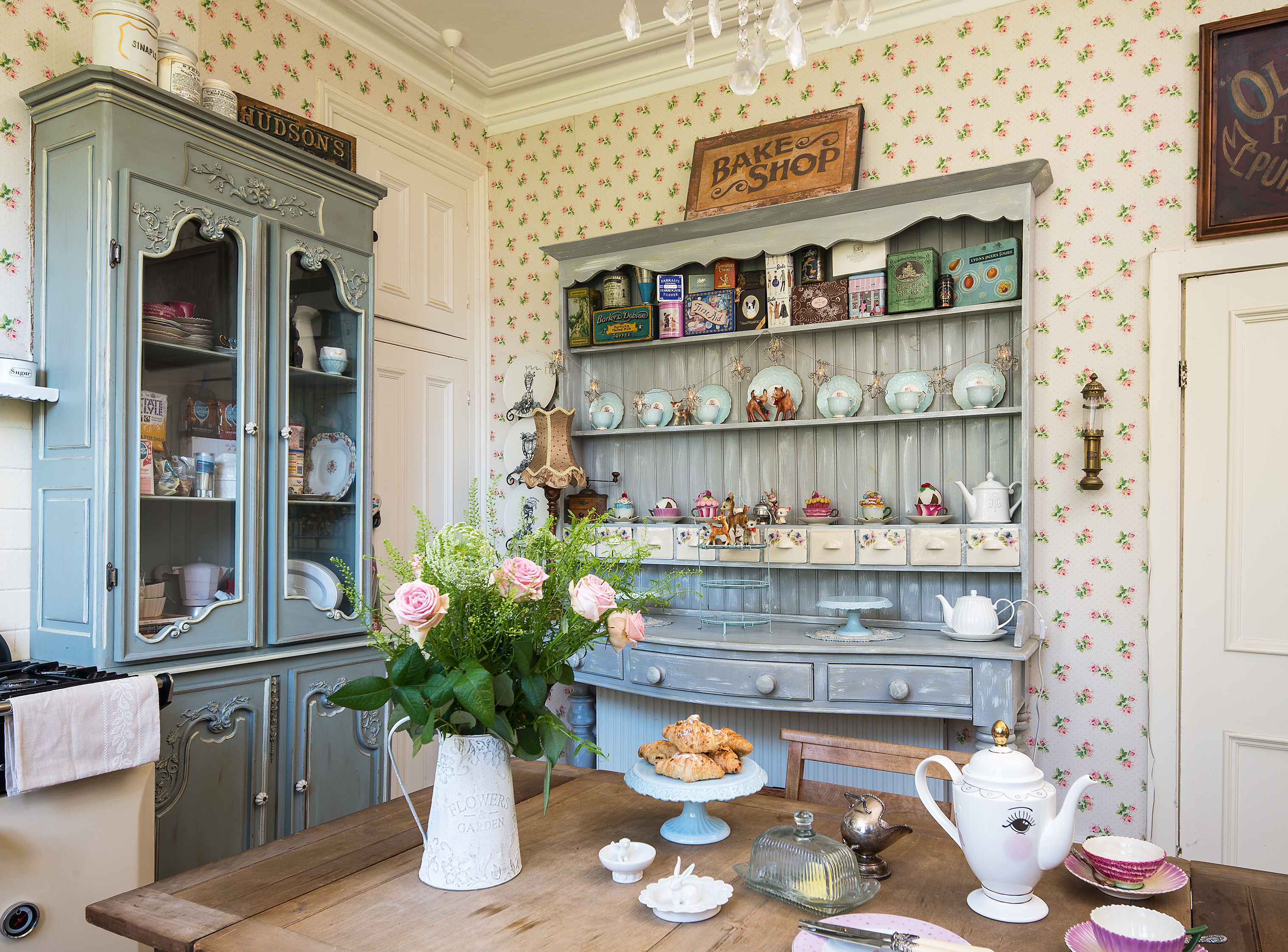
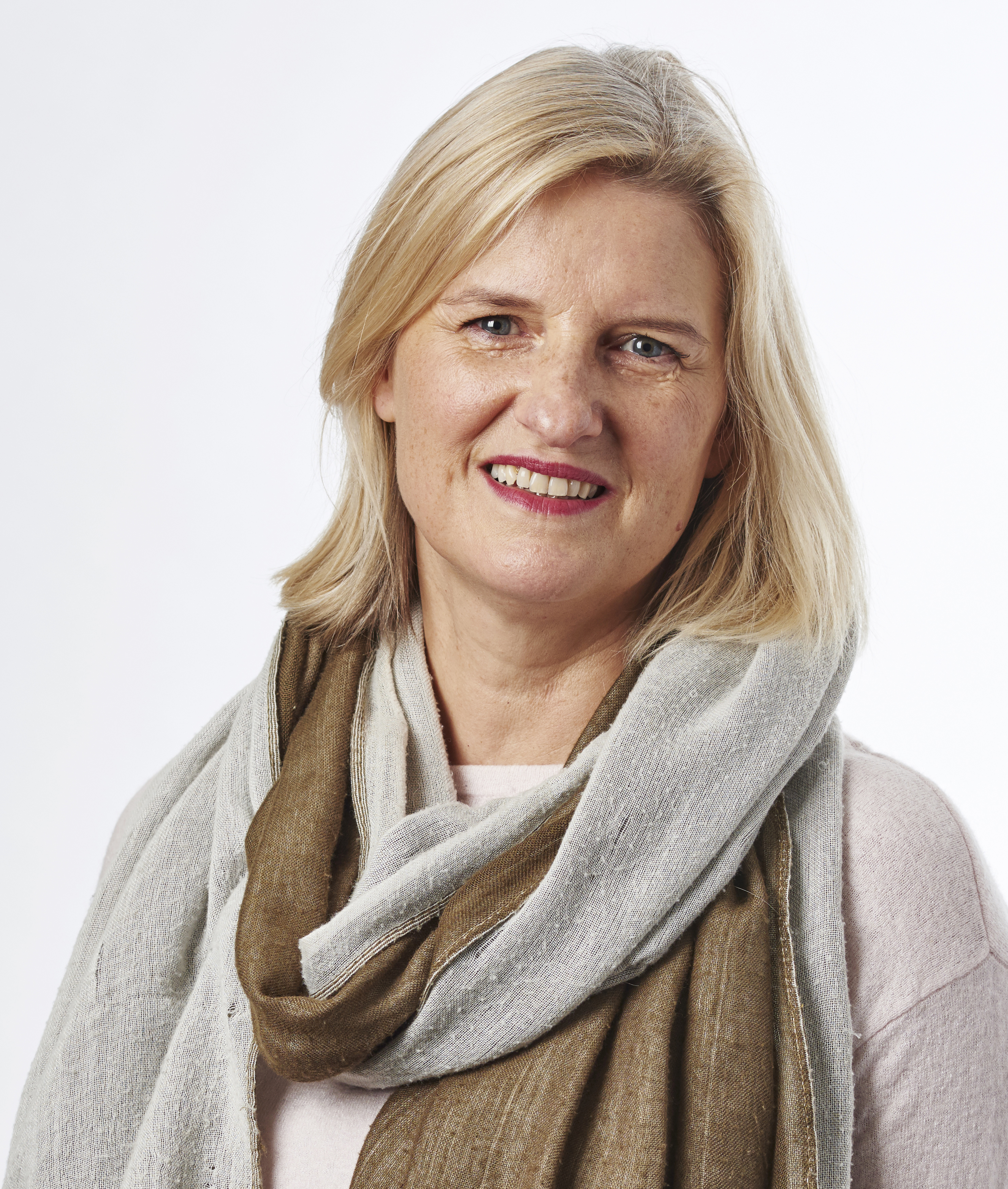
Great British Bake Off star Helena Garcia is characterised by her friends as single-minded, optimistic and determined, and it’s a description that certainly fits the way she went about securing this charming Victorian home for herself and husband William.
Read on to find out how she breathed fresh life into this gorgeous cottage, then browse the rest of our real home transformations.
- If you've caught the Bake Off bug then check out our recipe for creating the perfect kitchen according to Bake Off finalists.
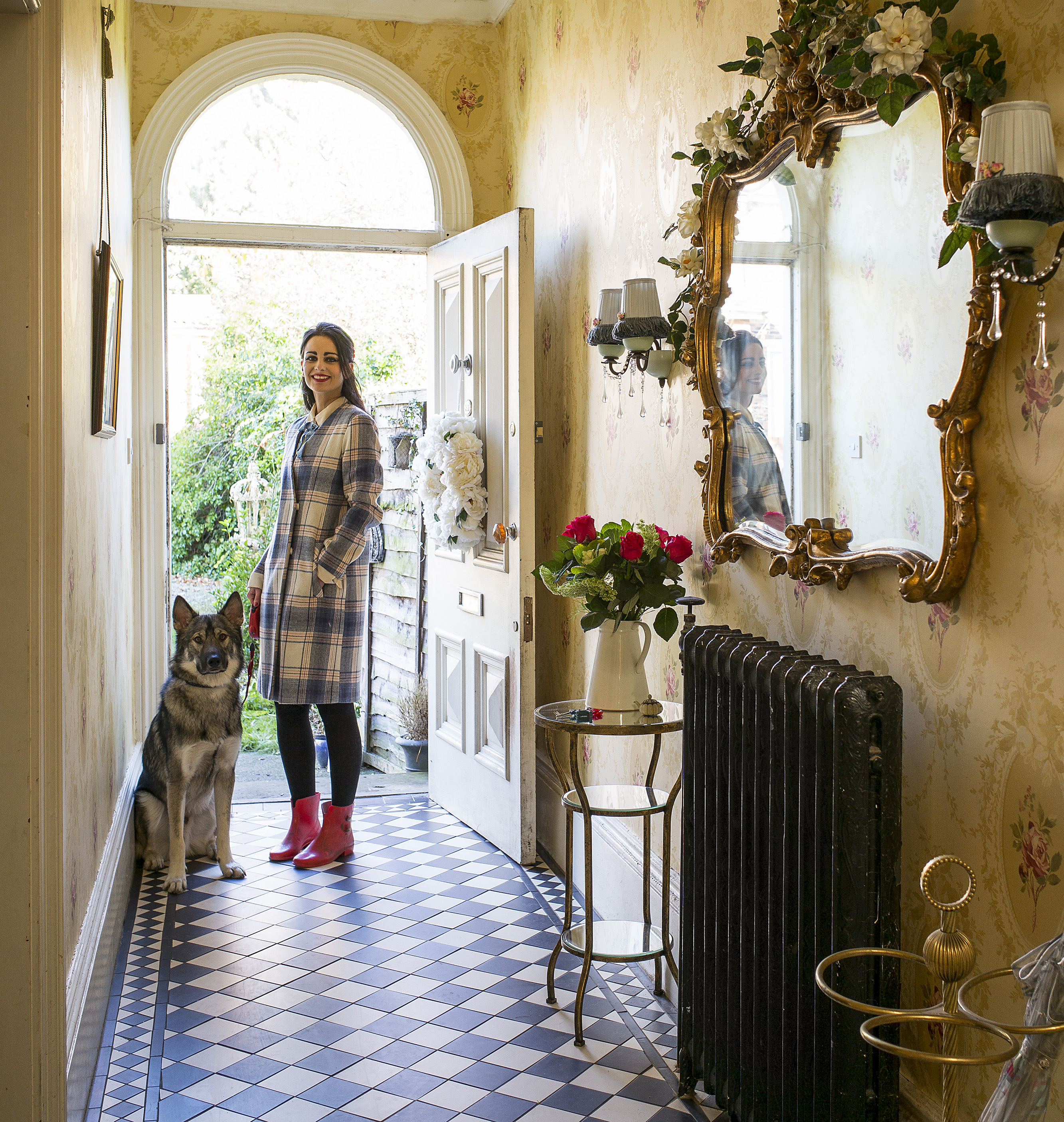
Bake Off star Helena and Kato, her Northern Inuit dog
Ten years ago, when Helena noticed the house was up for auction, she knew she couldn’t afford to buy it. The trouble was, she’d fallen in love with the characterful red-brick villa with its open view of the park, not far from the centre of Leeds. ‘So I asked around to see if anyone would invest in it with me as student accommodation,’ she says.
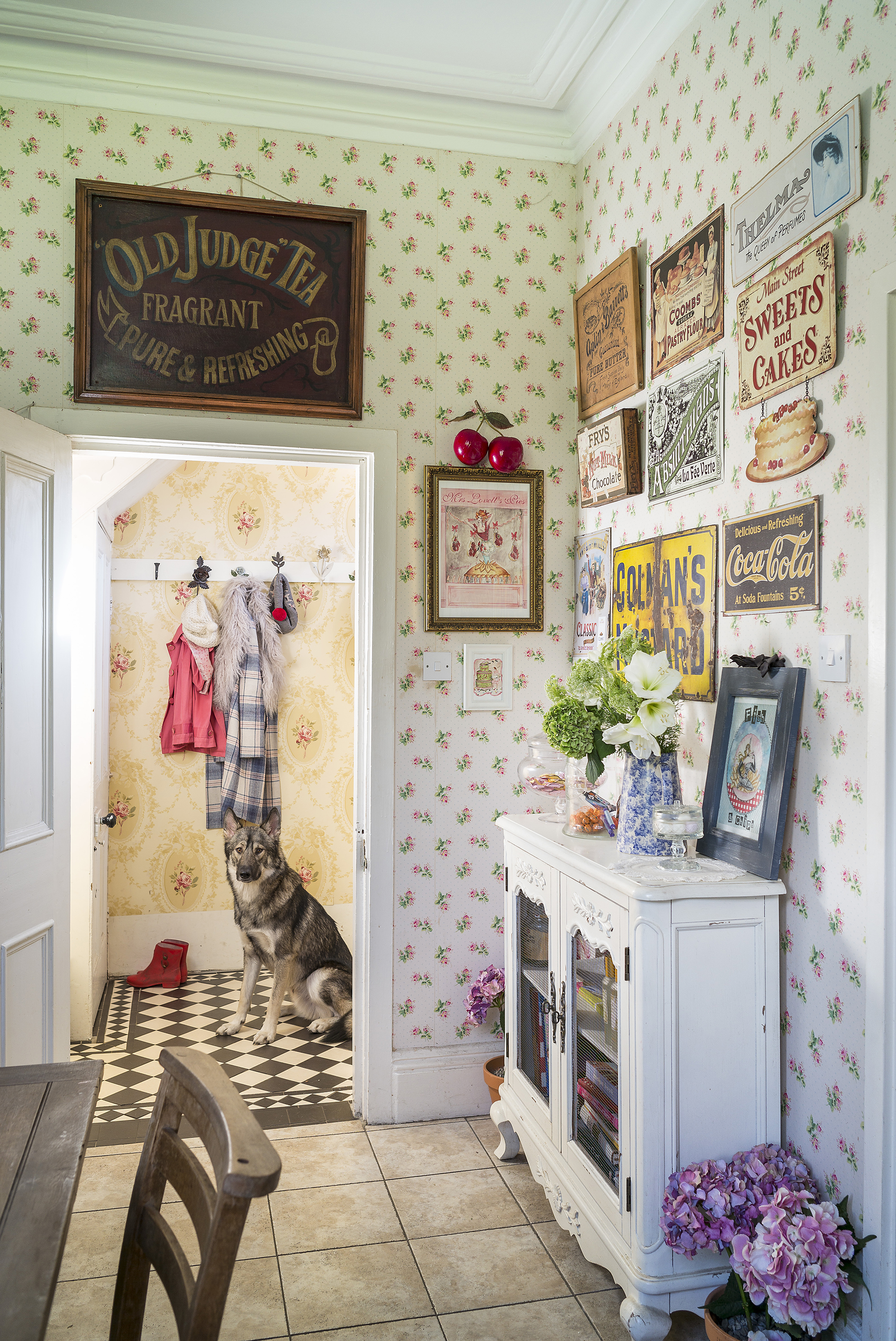
It looks every bit the perfect Victorian entrance hall, but the tiles are reproductions from Original Style and Helena found the wallpaper on an American website
The Story
Owners Helena Garcia, who runs an online jewellery and accessories business, and William Briggs, a product manager
Property A three-bedroom red-brick property built in 1814 as a Sunday school for a convent
What they did The property had been split into bedsits and had to be converted back into one home. Gutters, windowsills and rotten floors had to be replaced
‘Luckily, my friend Max and his mother agreed that it had investment potential and I went along to the auction and put in the winning bid. Undaunted, Helena systematically worked through the property, painting the walls magnolia, installing a basic Ikea kitchen and preparing the house for its first group of students.
All the while, however, she harboured a desire to make it a home for herself and William one day. ‘But I knew I was going to have to be patient and wait until I could afford to buy Max’s share,’ she says.
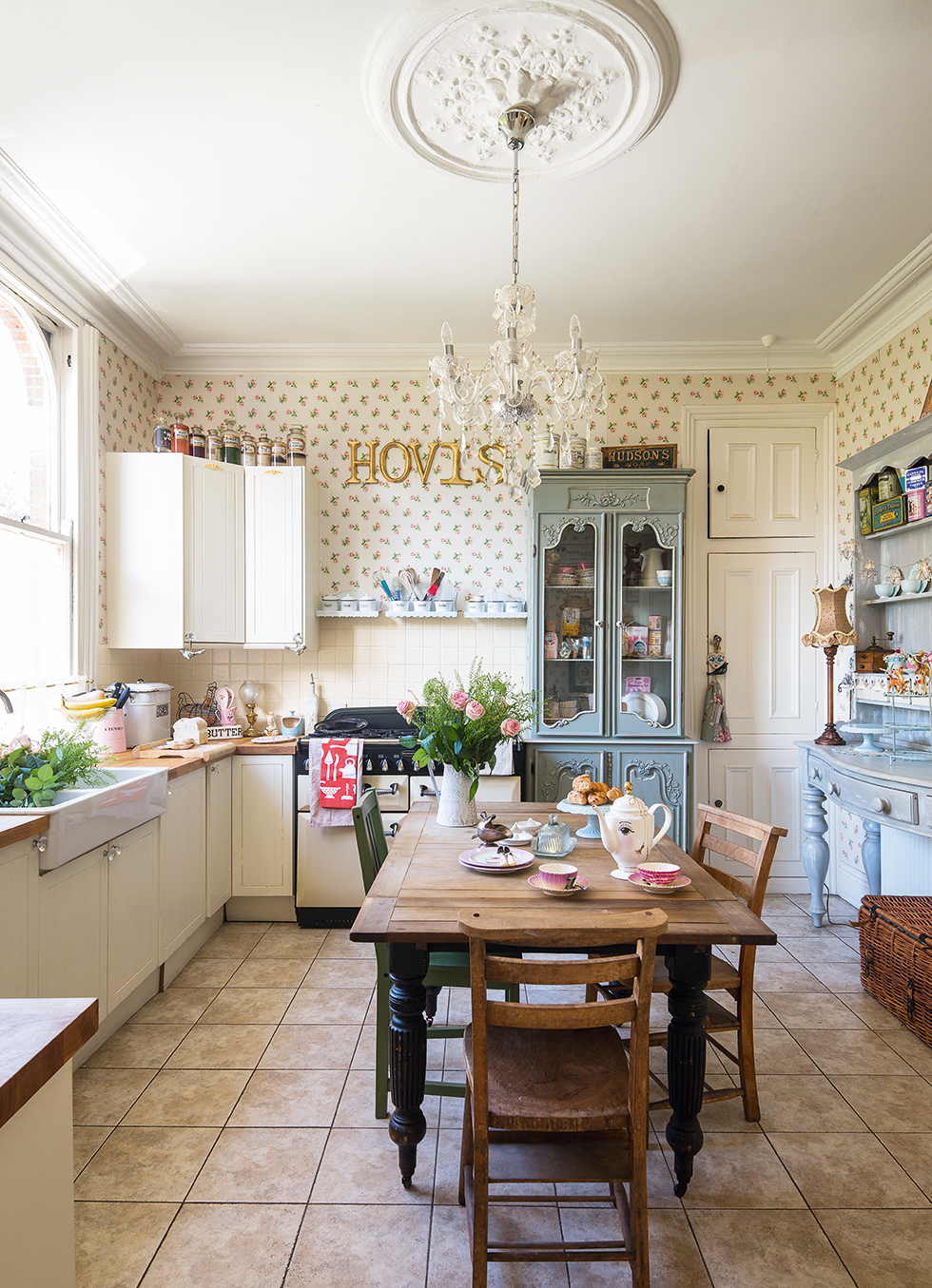
Helena has updated the Ikea kitchen by installing solid oak worktops and adding a Rangemaster oven and freestanding Provençal cabinets. An antique table and chairs add to the comfy, mismatched look. The wallpaper is by Cath Kidston, while a chandelier from a local antiques shop is an elegant finishing touch
It took four years of student lettings before the couple finally owned the whole place and relocated from their small two-bedroom property nearby. They moved into the villa in June 2010, and at last Helena could transform it into a home.
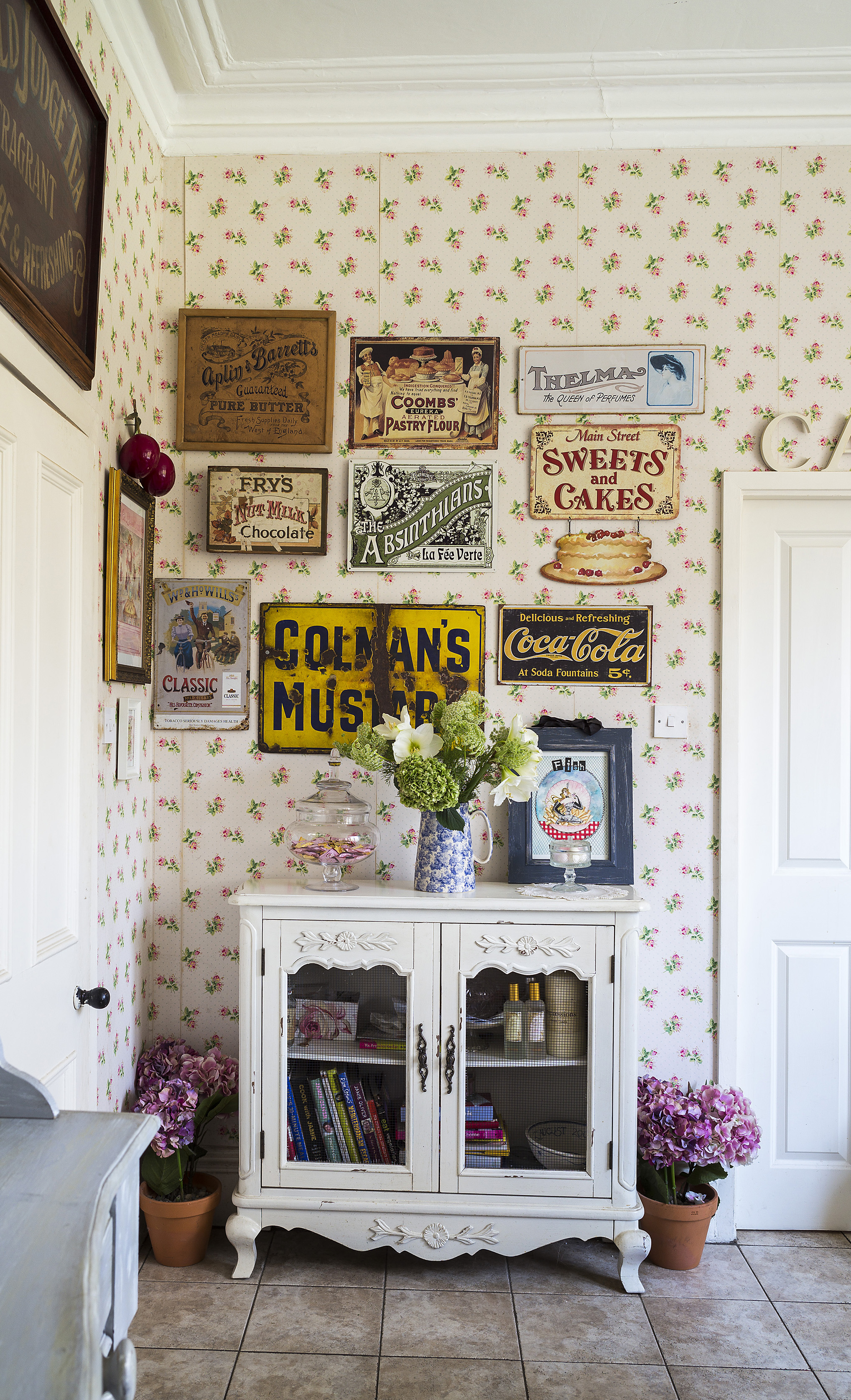
A display of old advertising signs, most relating to food, make a great talking point as you come into the kitchen. The white glass-fronted cabinet came from TK Maxx, advertising signs from Newark Antique Fair
Divided into separate bedsits, the interior was disjointed and Helena felt it needed a harmonious theme to make it whole again. She wanted to keep the décor true to the building’s Victorian origins and was intrigued to learn that the property had started life as a Sunday school for a nearby convent.
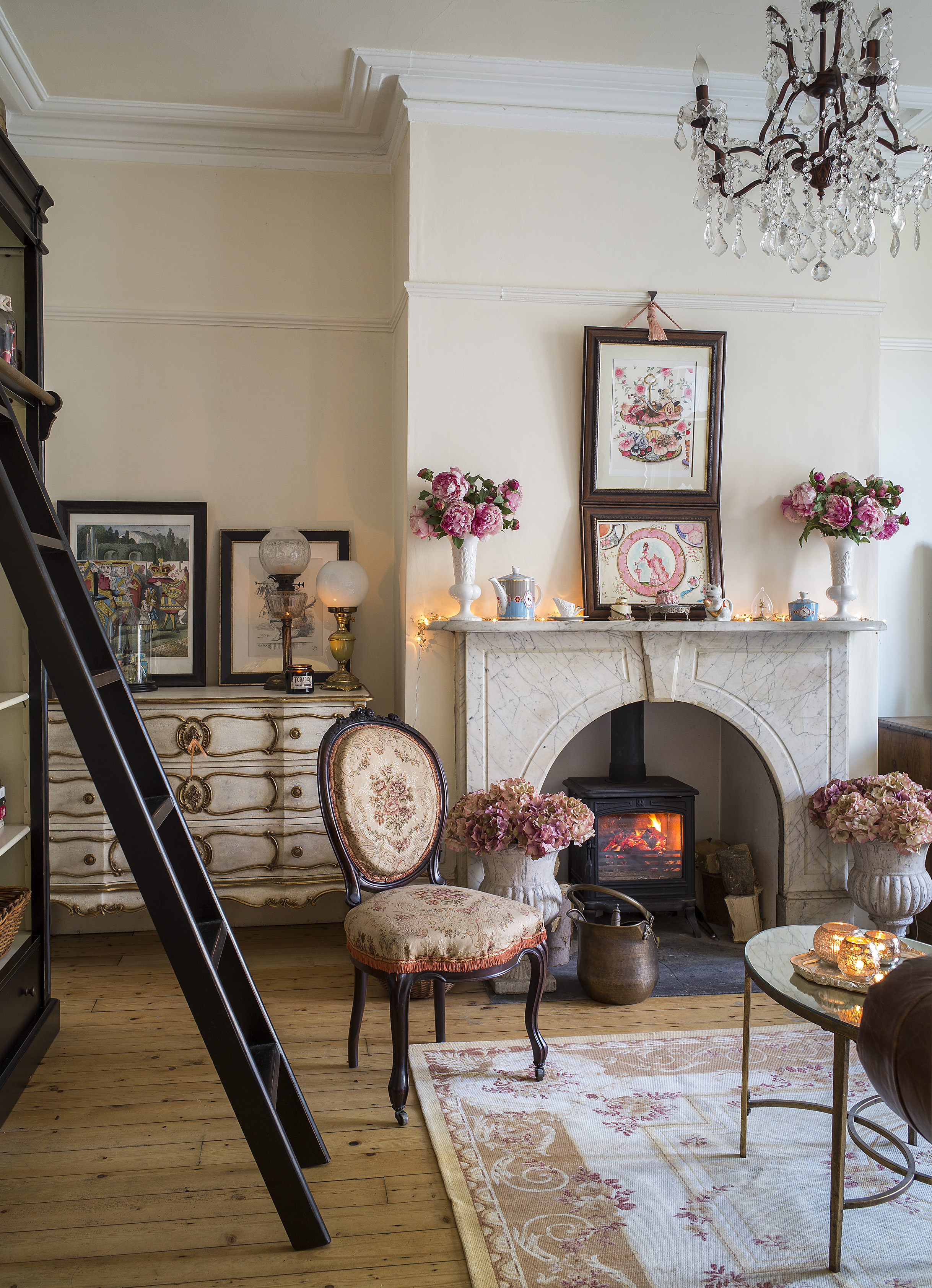
Library-style shelving adds to the gentlemen’s club feel. The chandelier is from Newark Antique Fair
For the kitchen, Helena chose a classic floral print Cath Kidston wallpaper, and is also gradually replacing the basic Ikea units with freestanding furniture. Find out how to design your own vintage kitchen with our helpful guide.
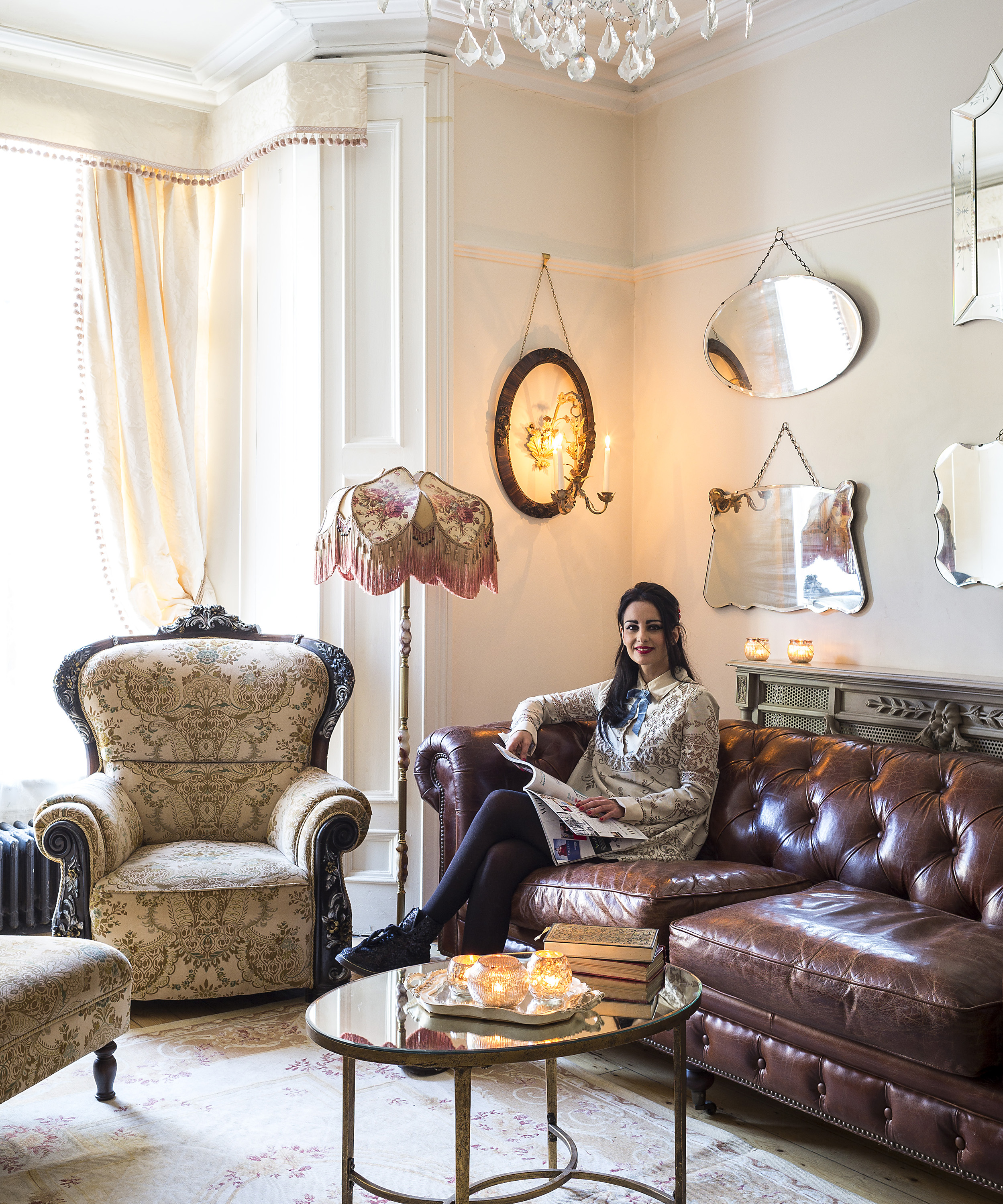
In the living room, an assortment of charity shop mirrors next to the magnificent bay window reflect light back into the space. The armchair was a £50 Ebay purchase, which Helena has reupholstered in a velvet damask fabric
‘To look at it now, it’s quite difficult to imagine the house ever being used for that purpose,’ says Helena. ‘But in the cellar there are still the original lines of hooks for the children’s coats.’
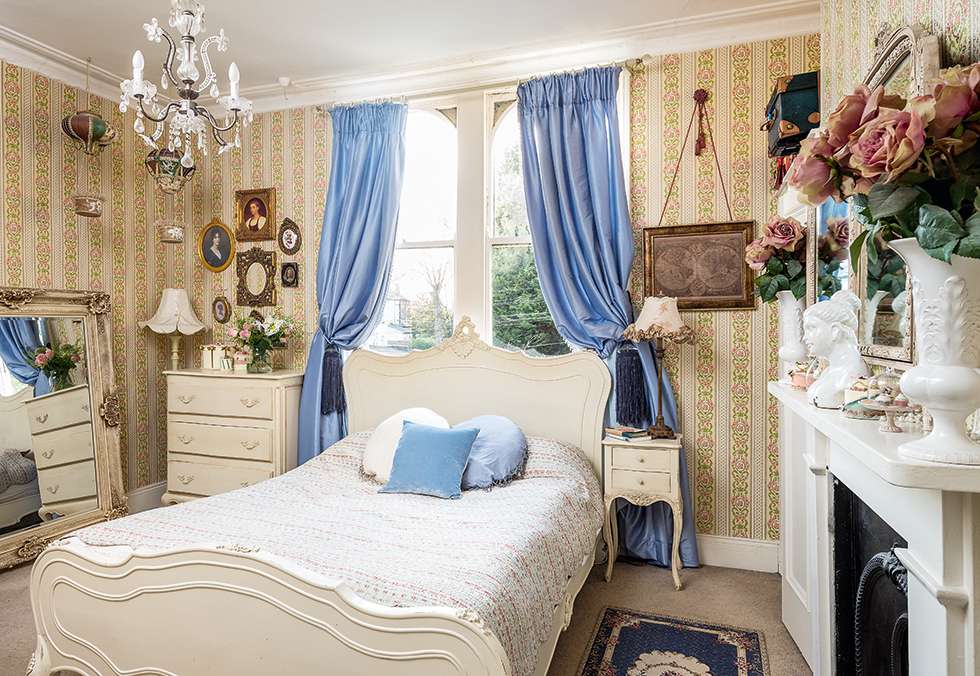
The inspiration for the spare room came from a trip to Versailles. The Louis XVI-style bed was an Ebay purchase
Thankfully, she’d taken care of major structural work before the students moved in, so the roof, gutters and fabric of the building were sound, and damp was no longer an issue. However, as she ripped up the carpets, she discovered that many of the floorboards needed replacing, which was a painstaking task. In the hallway, there was a simple fix: to lay reproduction Victorian-style tiles, which look as if they’ve always been there.
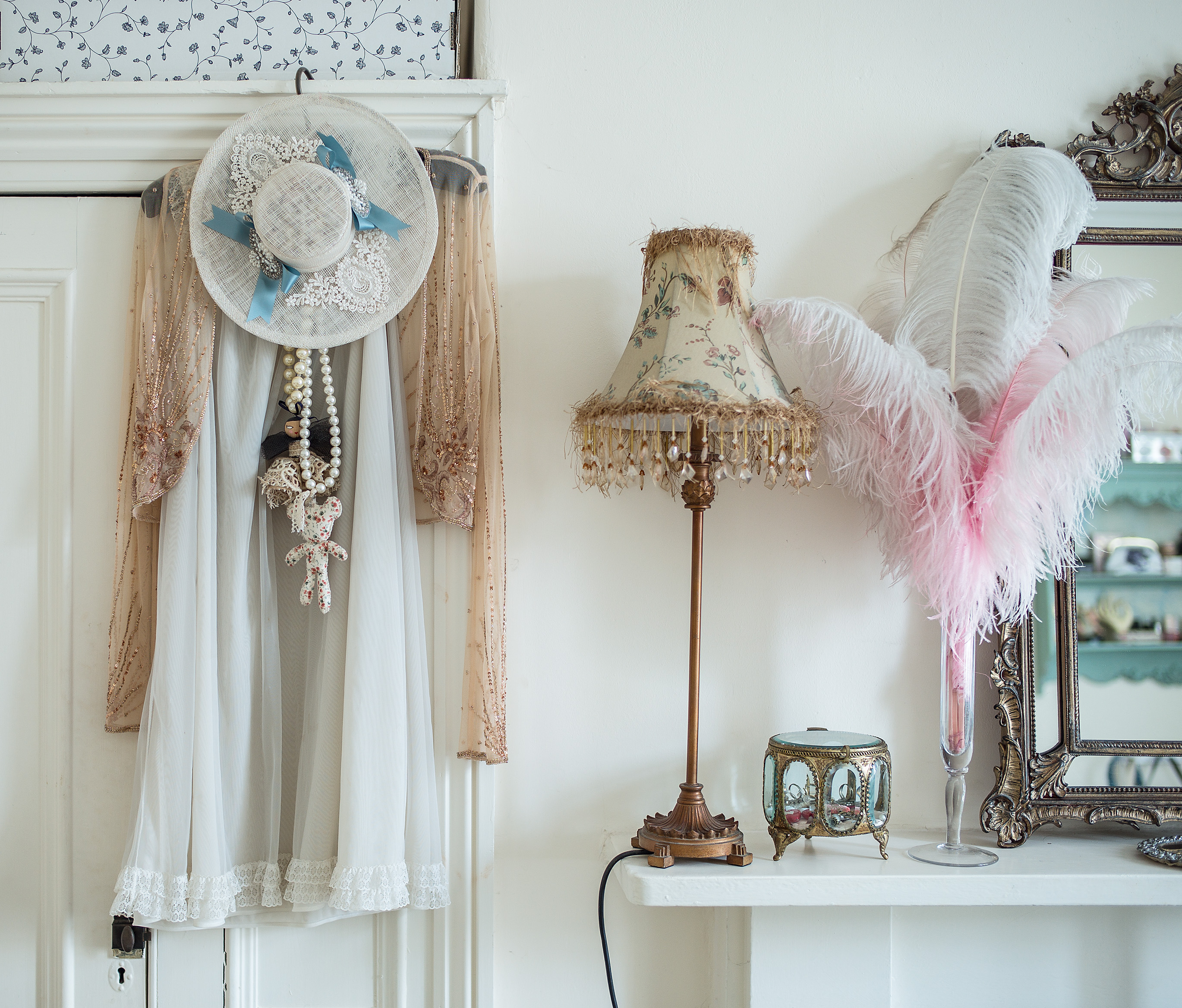
Helena also papered over the student-friendly magnolia walls. For the hall and landing, she found the perfect cameo design, but there was a slight logistical problem: it was only available in the United States. True to form, she wasn’t going to give up on the perfect wallpaper, so had it delivered to a friend’s address in New York then patiently waited for her next visit and brought the eight rolls home in her luggage.

On the bed in the little attic room is a treasured bedspread that once belonged to Helena's great grandmother
In the evenings, a chandelier casts soft light over the old oak dining table, which Helena found in Leeds’ famous Swiss Cottage antiques centre. Chapel chairs give a nod to the home’s ecclesiastical past, while a collection of vintage advertising signs makes an interesting display.
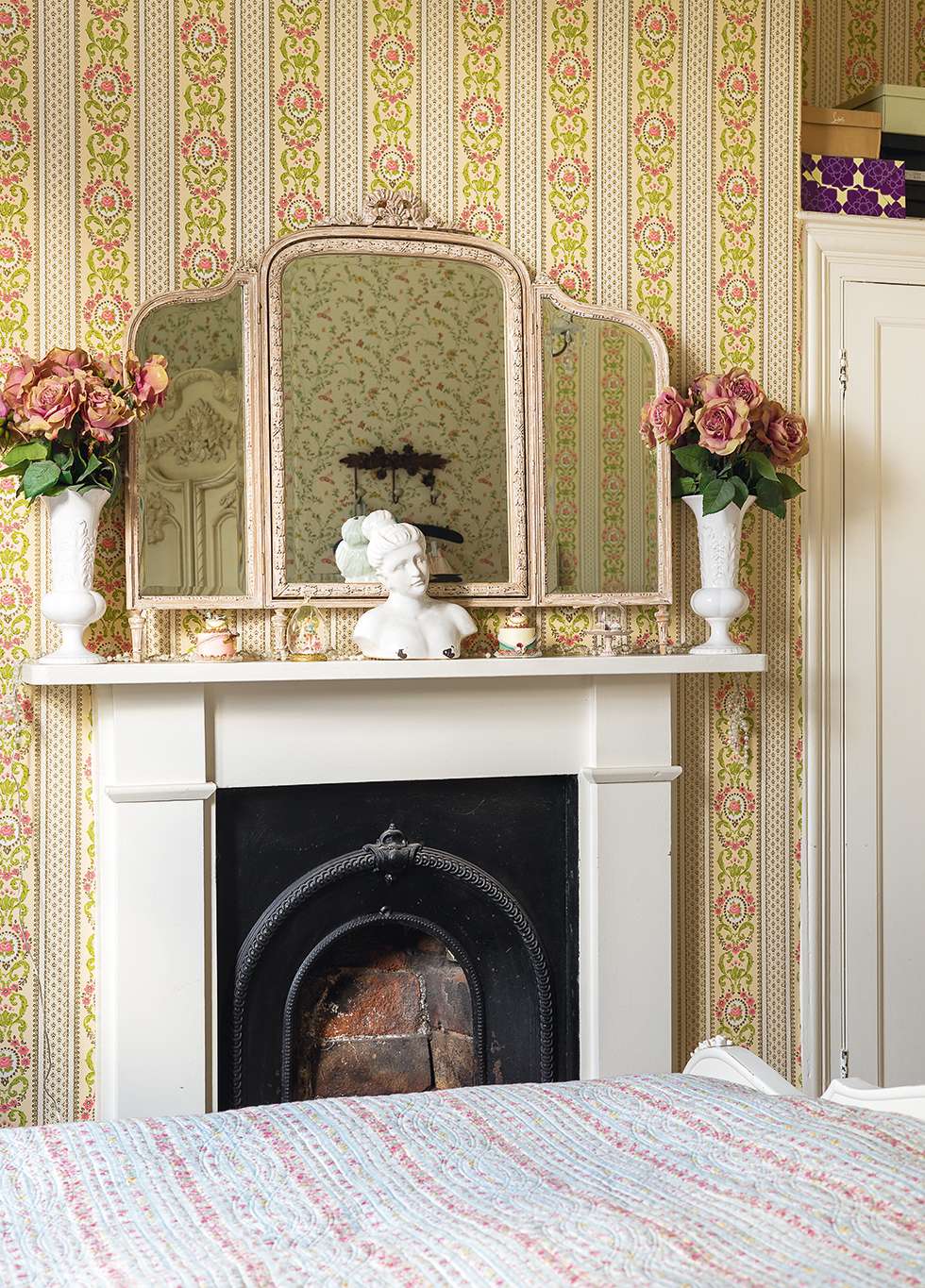
The house still has many of its original features, including this fireplace, which provides the perfect backdrop for Helena’s collections
Upstairs, the master bedroom is a calm space, with white walls and a cast-iron bed from Laura Ashley, dressed with cushions collected by Helena over the years. The décor in the spare bedroom was inspired by a trip to Versailles. ‘You have to have fun with your house. There are no rules,’ she says. The magnificent Louis XVI-style bed was an Ebay find, while antique-print wallpaper and carefully grouped portraits and cameos, together with grand mirrors, give an opulent feel.
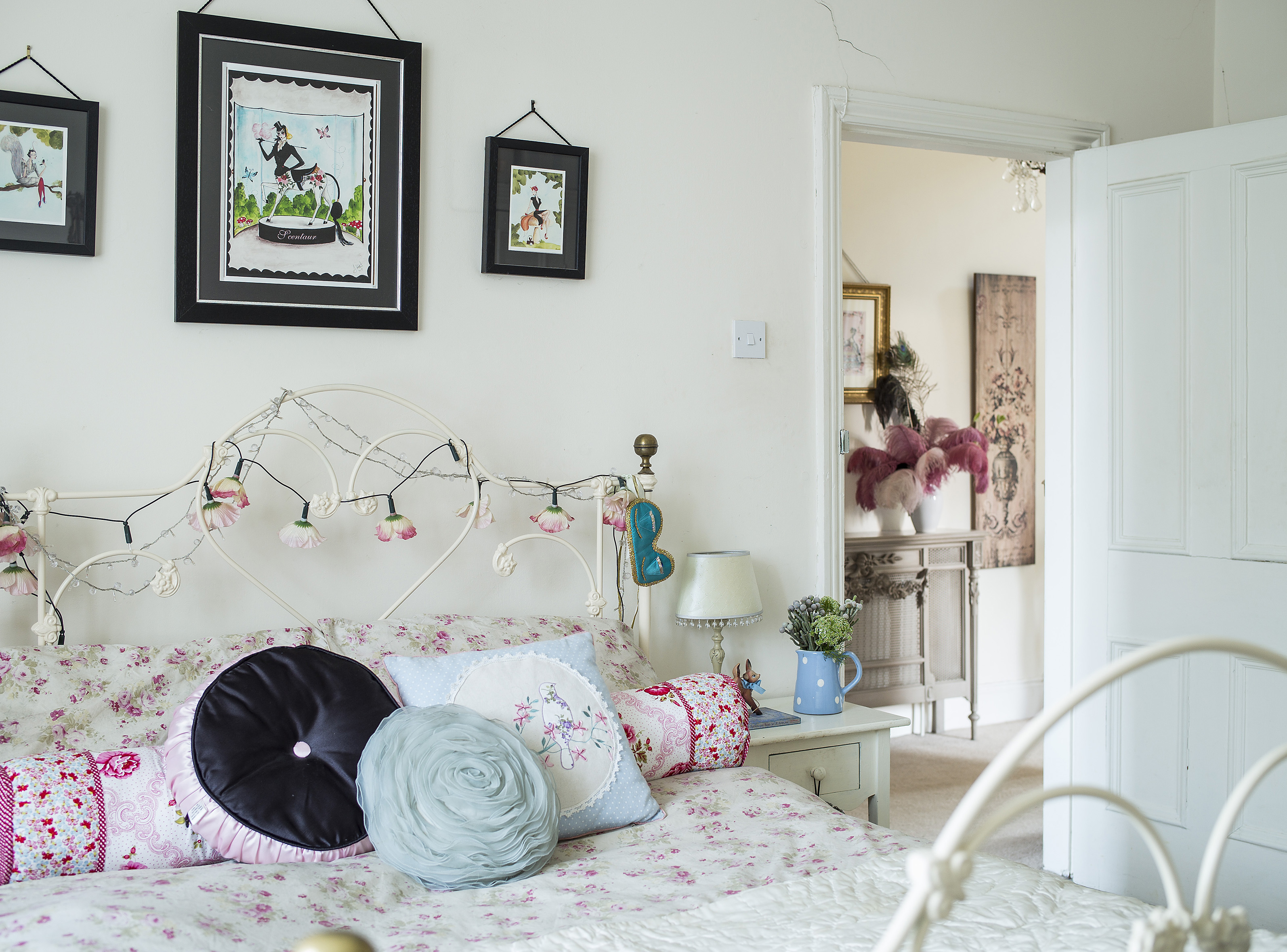
All is calm in the master bedroom, with walls in Dulux’s Antique White. The cast-iron bed is from Laura Ashley, and the bedlinen and bolster are from Helena’s online shop, Candy Candy
For the bathroom, it took a bit of shopping around before Helena was happy with the look. ‘I wanted a darker space,’ she explains, ‘and I’ve always preferred brass fittings to chrome, but they are so hard to find. I found the roll-top bath on Ebay and it took me eight months to decide on the tiles, but I’m really pleased with them now.’
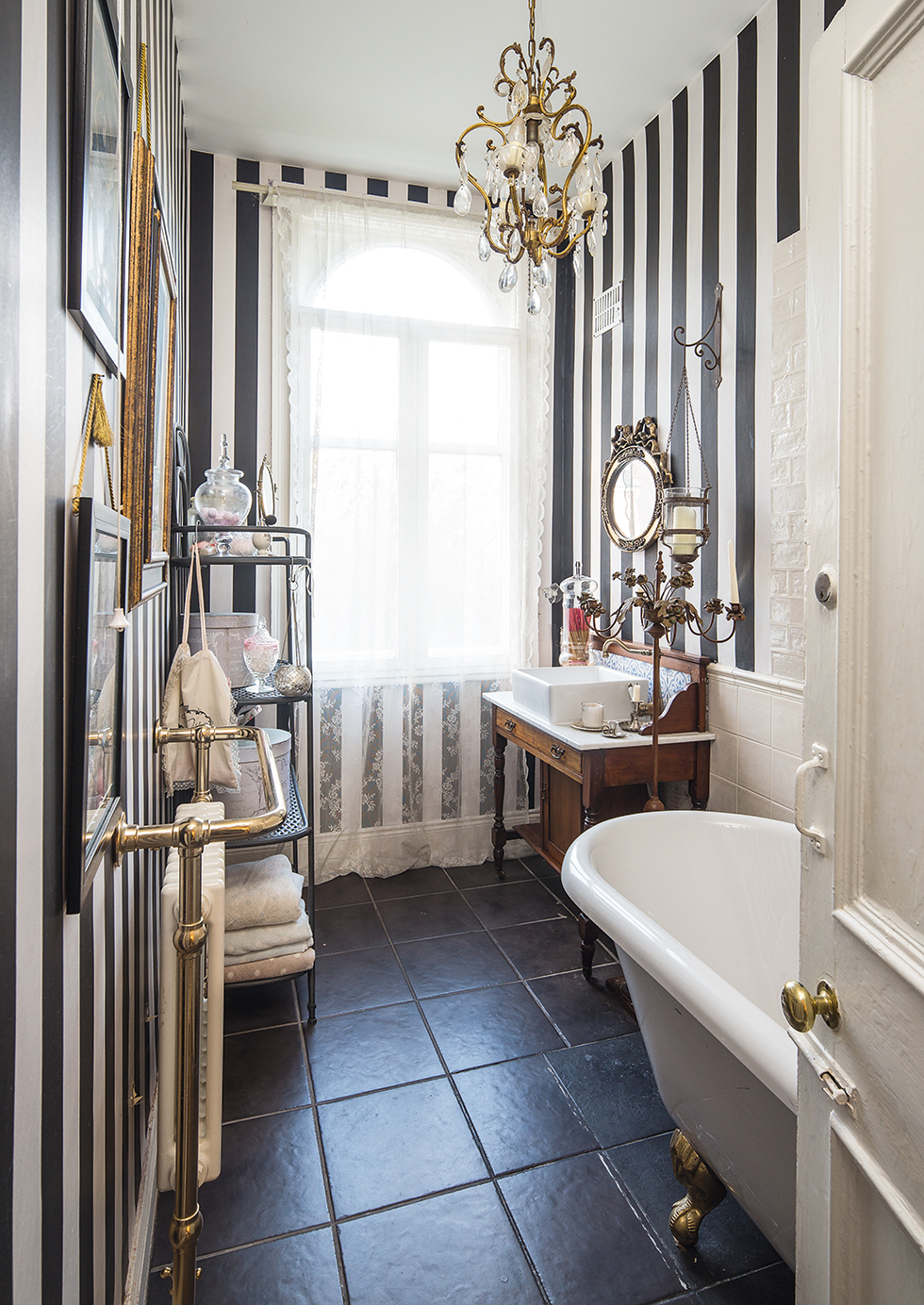
Helena chose a dark, Gothic-inspired look for the bathroom, and hired a plumber to adapt an original Victorian washstand to fit a basin from B&Q. The striking black and white striped wallpaper came from Wallpaper Direct, and the floor and wall tiles are from Walls & Floors
In a small bedroom at the top of the house is one of Helena’s treasures: a bedspread that once belonged to her great-grandmother. With a heavenly blue headboard painted with swags and garlands, and a romantic voile coronet, it’s a restful sanctuary.
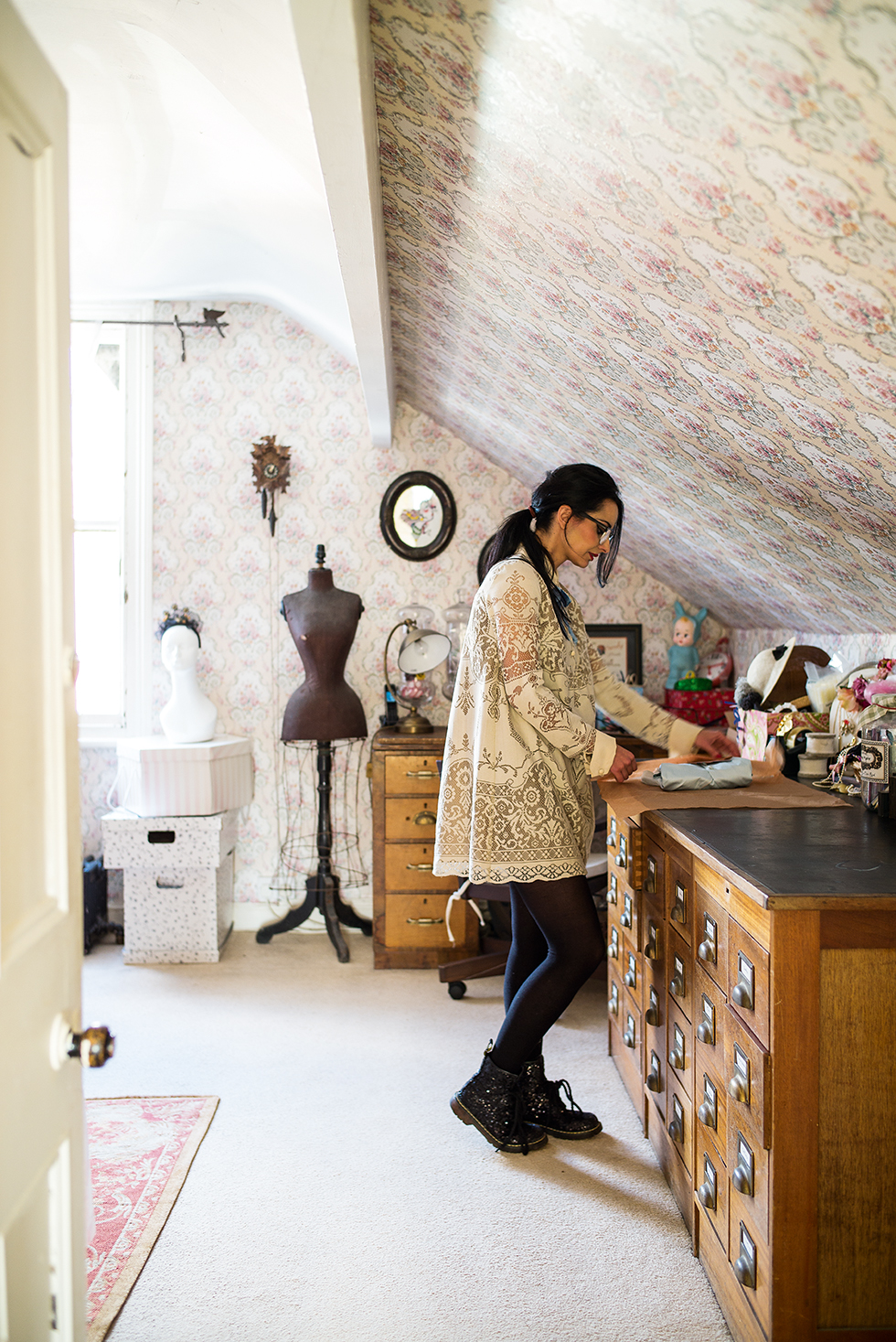
The bright, spacious room at the top of the house is used as a workroom. The 19th-century mahogany filing chest was originally from a bank and came in three parts. Helena uses it to store tissue and packaging materials for her business
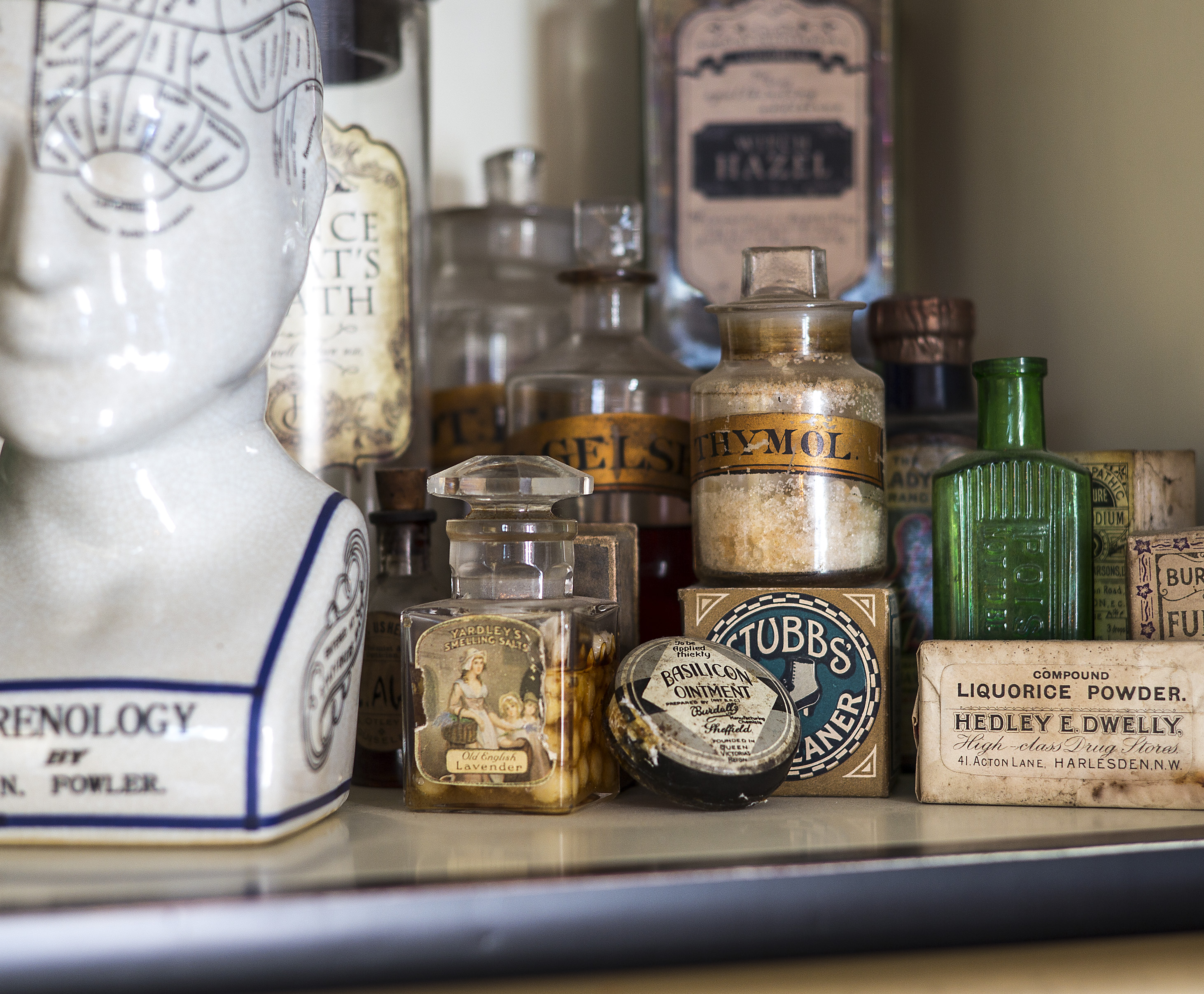
When the perfumery where she worked was closing down, Helena bought the old apothecary jars and Victorian medicine bottles from the shops window display. Now they form part of the interesting collections on the living room shelves. The phrenology head is one of Helena's favourite finds because she came to England on an exchange scheme to complete her studies in psychology, and ended up changing direction into art and design, and making a new life in England
MORE FROM PERIOD LIVING
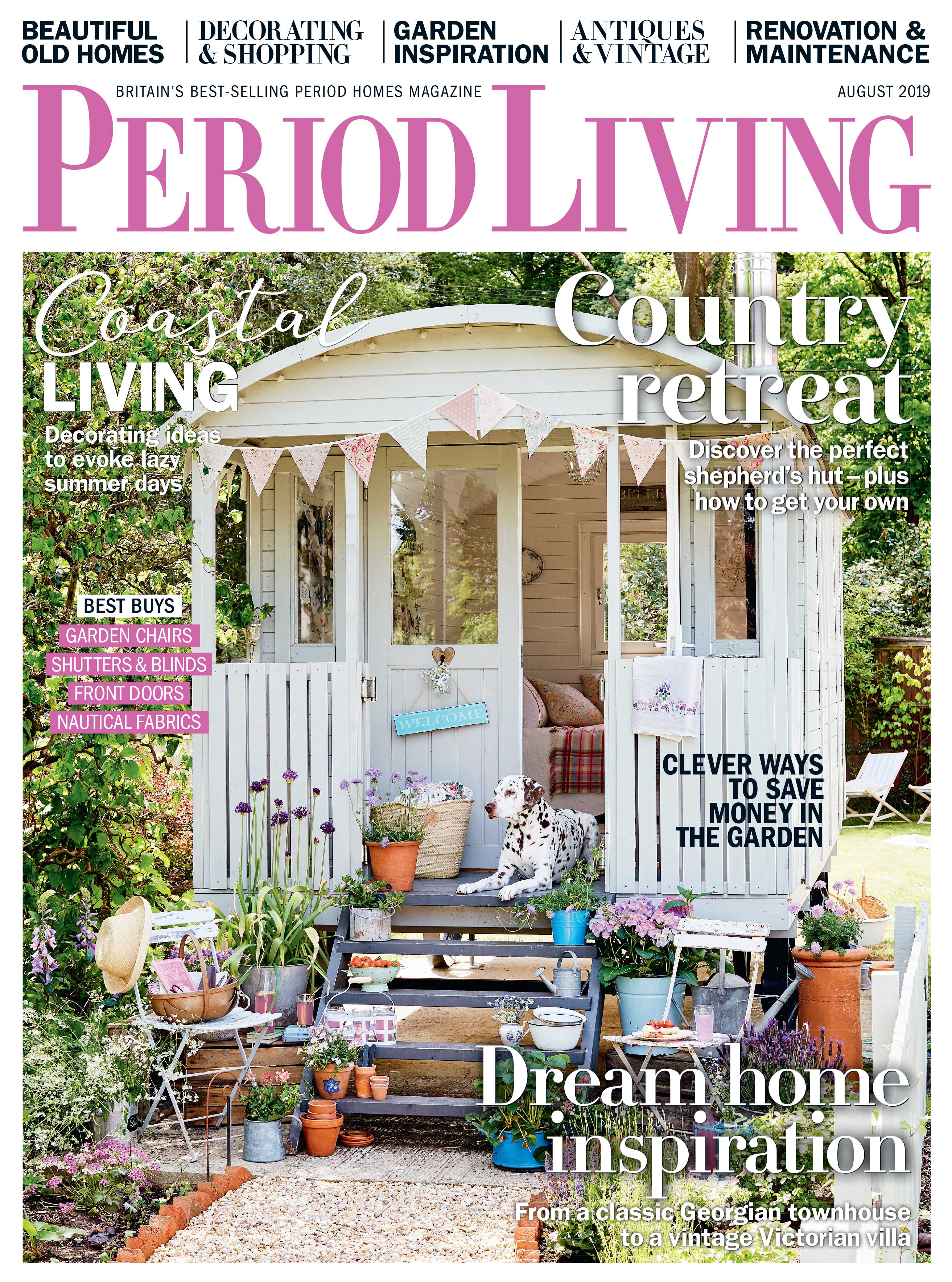
Get the best period home inspiration, ideas and advice straight to your door every month with a subscription to Period Living magazine
‘My workroom is just on the other side of the landing and if ever I’m feeling stressed or tired, I come in here for a few minutes’ break, and I soon feel better,’ she says.
The workroom Helena is referring to is the place where she masterminds her accessories business. With dormer windows overlooking the city, the room makes an inspiring space to work.
In one corner is a Victorian corset mannequin. ‘I’d had my eye on it for a while at the Swiss Cottage antiques centre and eventually decided to buy it,’ she says. ‘The wife of the owner was out at the time and when she came back, she was annoyed that it had sold because it was just for display. But we’ve since become friends and she always teases me about how I pinched her favourite mannequin!’
Then again, Helena had set her heart on it, just as she had with her home, and, as her friends know, she finds a way of making things happen.
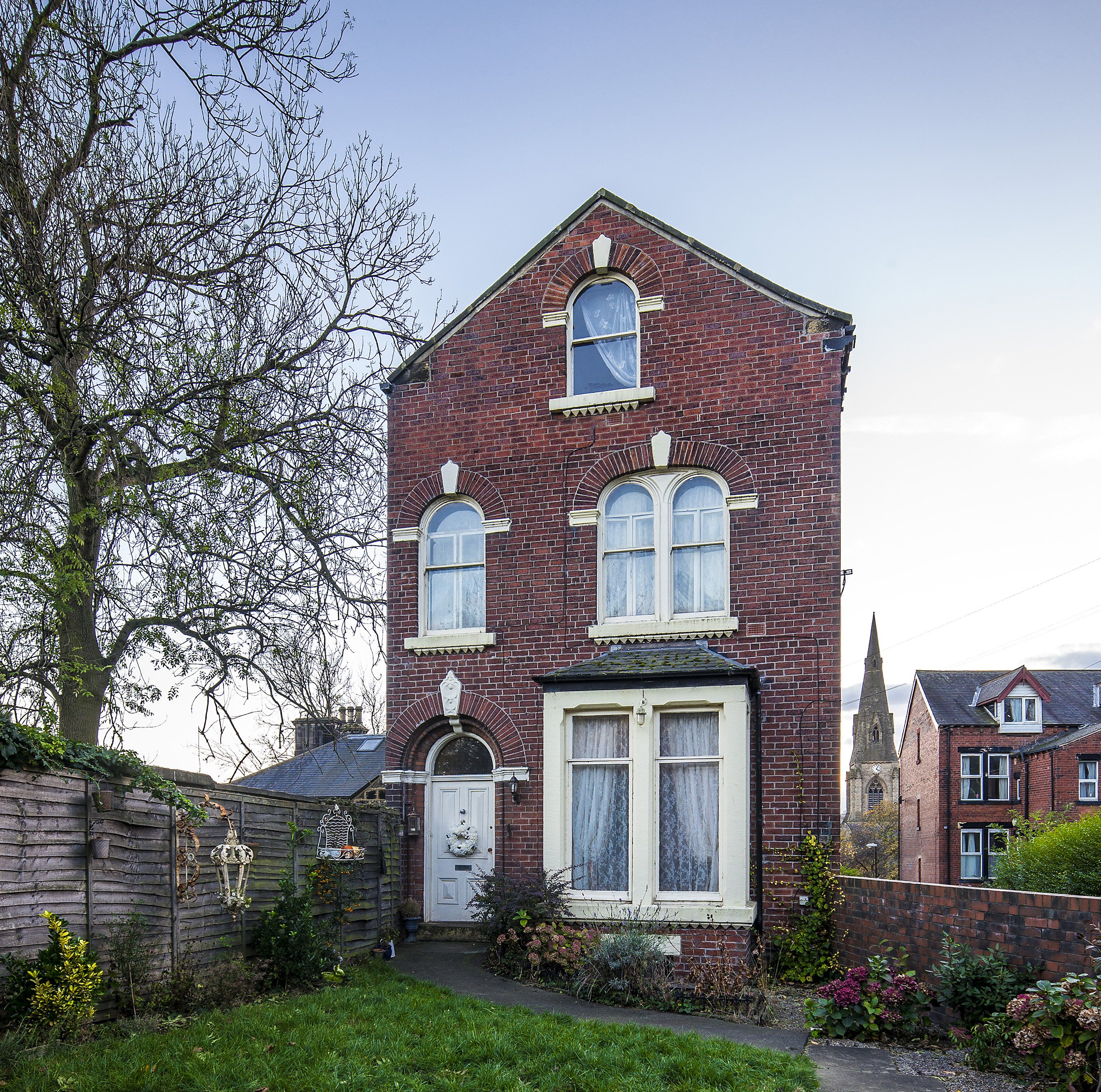
With views over a park and Leeds beyond, the Victorian red-brick villa made such an impression on Helena that she was prepared to wait several years before finally making it her own
Originally published March 2015, all information was correct at time of publishing
Get more from Period Living:
Join our newsletter
Get small space home decor ideas, celeb inspiration, DIY tips and more, straight to your inbox!
-
 How much does it cost to paint a ceiling? Find out with expert advice
How much does it cost to paint a ceiling? Find out with expert adviceLearn how to work out the cost to paint a ceiling with expert help
By Anna Cottrell
-
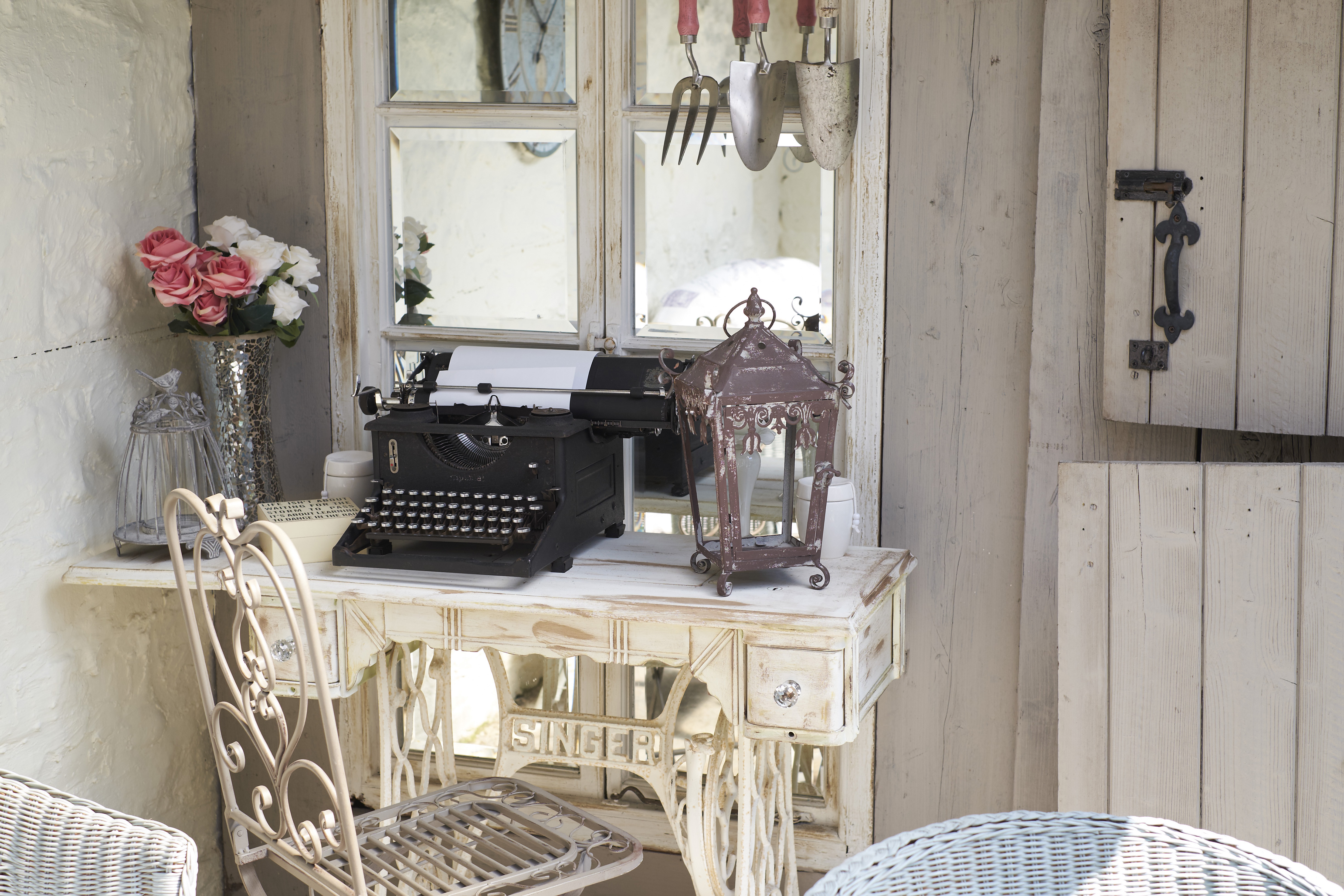 How to create vintage paint effects
How to create vintage paint effectsWant to know how to create vintage paint effects? From distressing to gilding, check out these paint effects to transform your old furniture in a few simple steps...
By Hebe Hatton
-
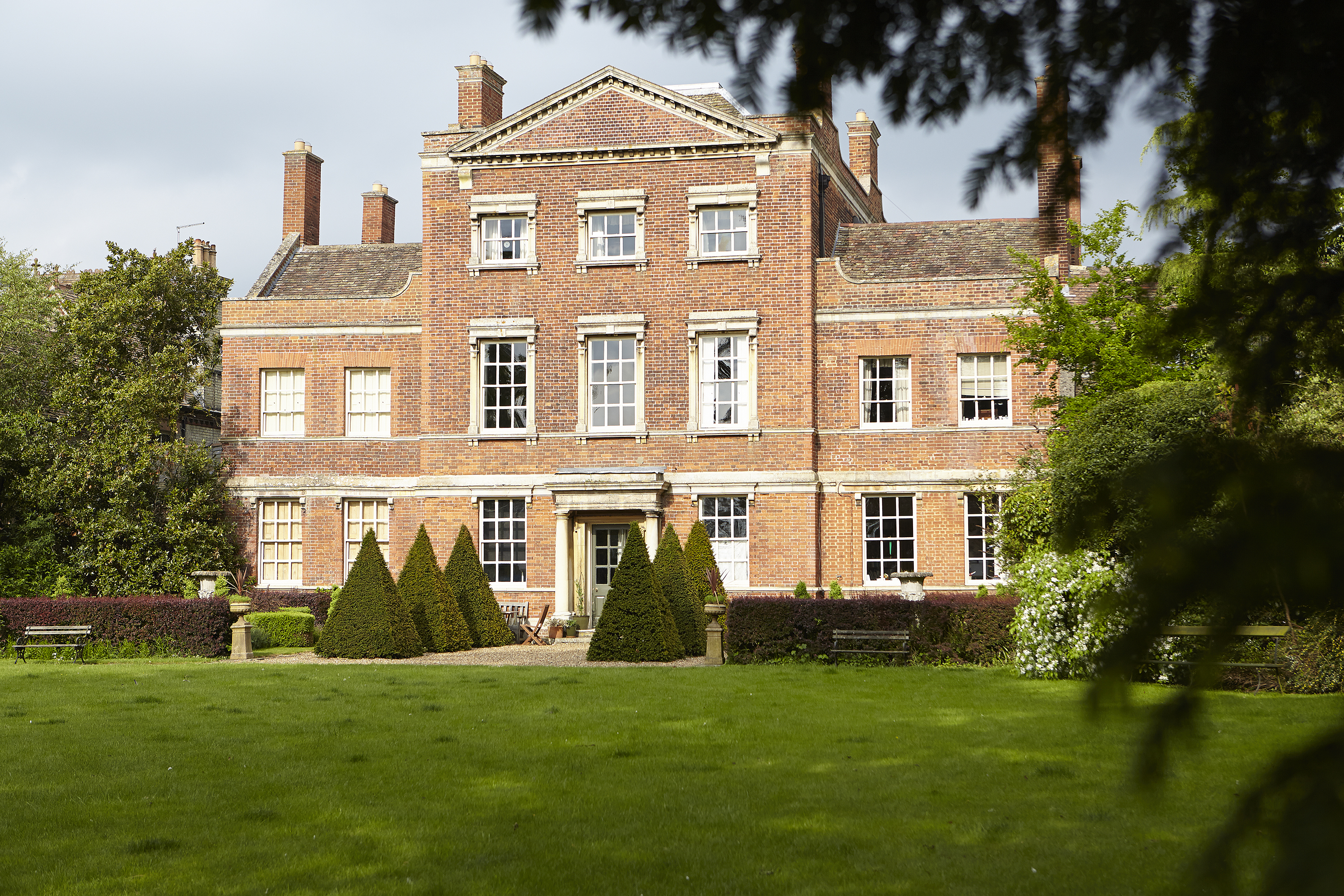 Real home: restoring a Georgian ancestral home
Real home: restoring a Georgian ancestral homeA series of fortunate coincidences and a long-held, romantic dream, led Christopher Vane Percy back to his forgotten Georgian ancestral home
By Caroline Foster
-
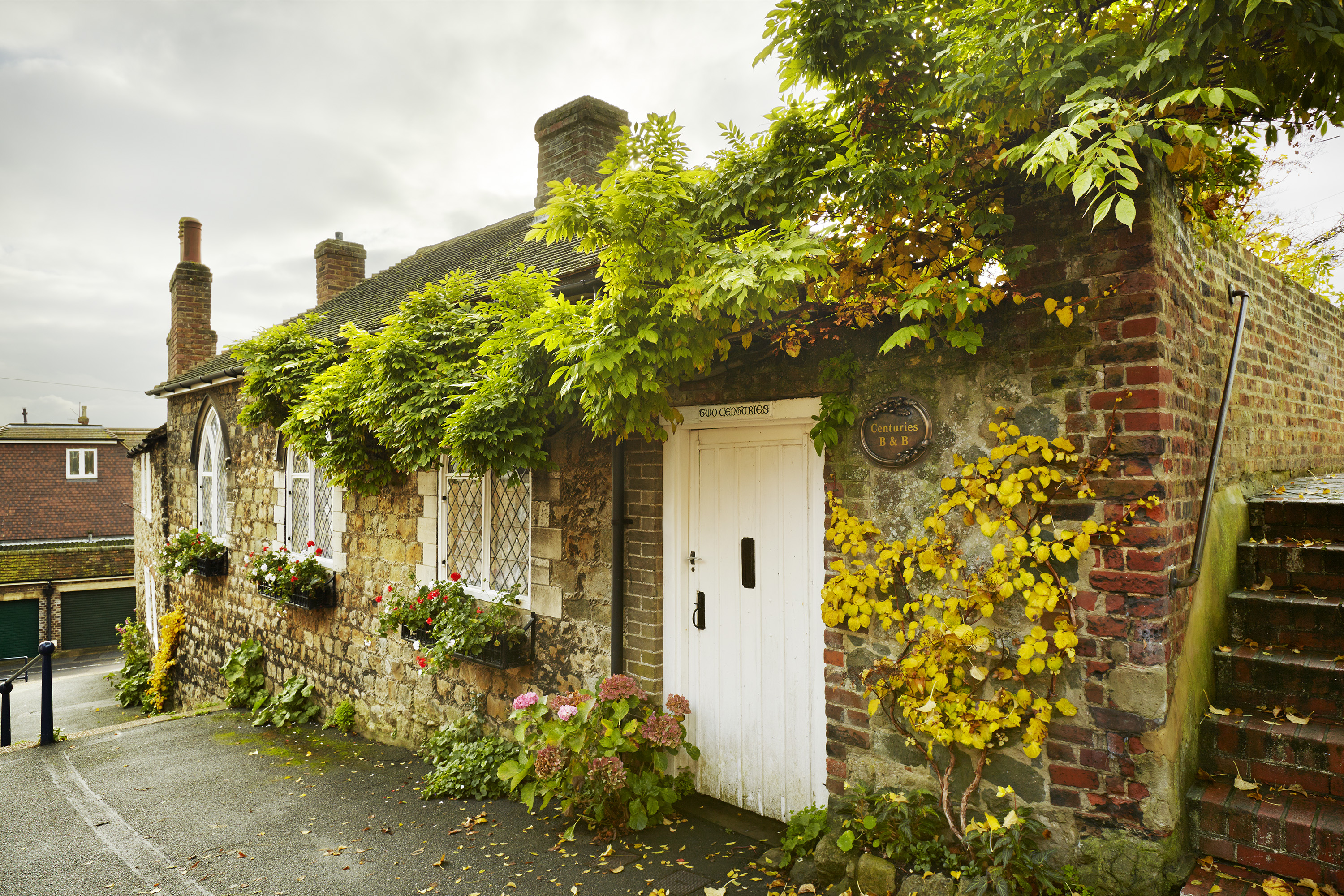 Real Home: restoring a medieval home
Real Home: restoring a medieval homeOriginally built in the 12th century, this Grade II* listed house in Kent is one of the oldest still standing in the region. The Osbornes have breathed new life into this home through their loving restoration
By Ruth Corbett
-
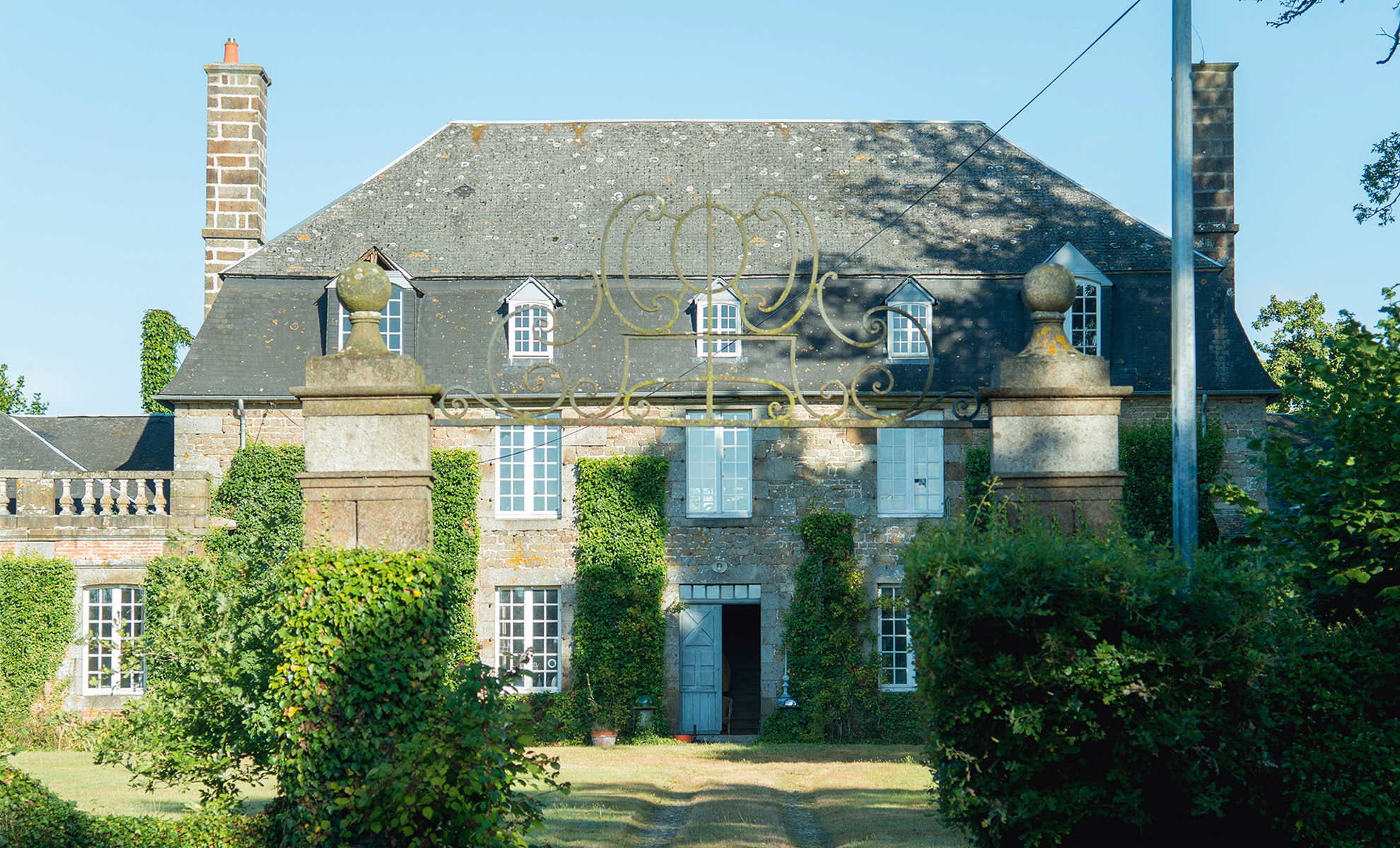 Real home: a remote 18th century French château
Real home: a remote 18th century French châteauDutch box-sculptor Peter Gabrielse relocated to rural Normandy, settling in a manor house with an interesting history
By Karen Darlow
-
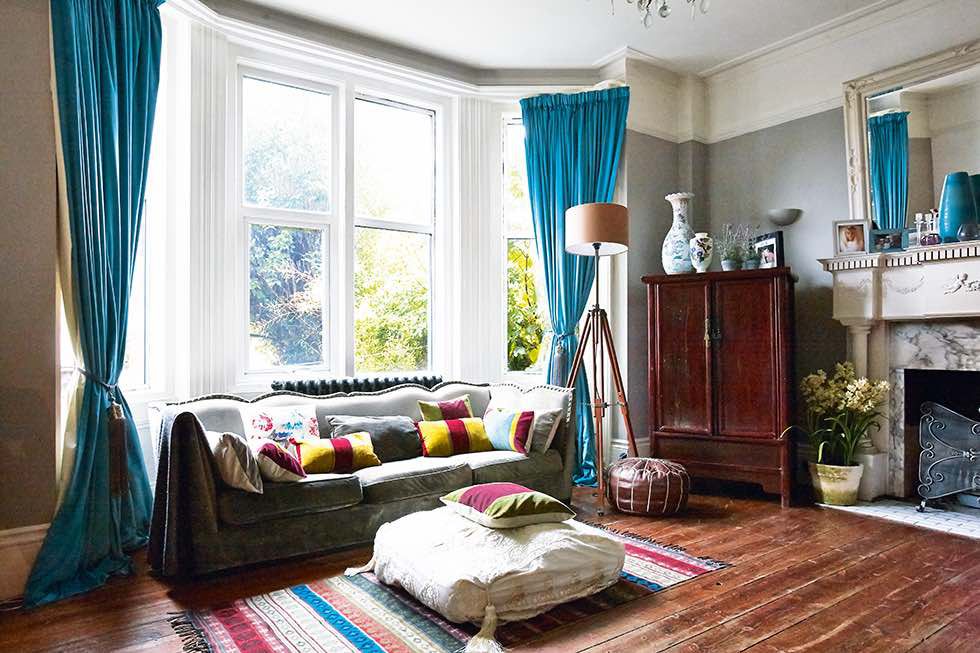 Real home: a family apartment renovation in Brighton
Real home: a family apartment renovation in BrightonDigging out the damp cellar beneath a ground-floor flat and taking time over the renovation process has added an extra level and family charm to Debbie Statham’s Victorian home
By Andrea Childs
-
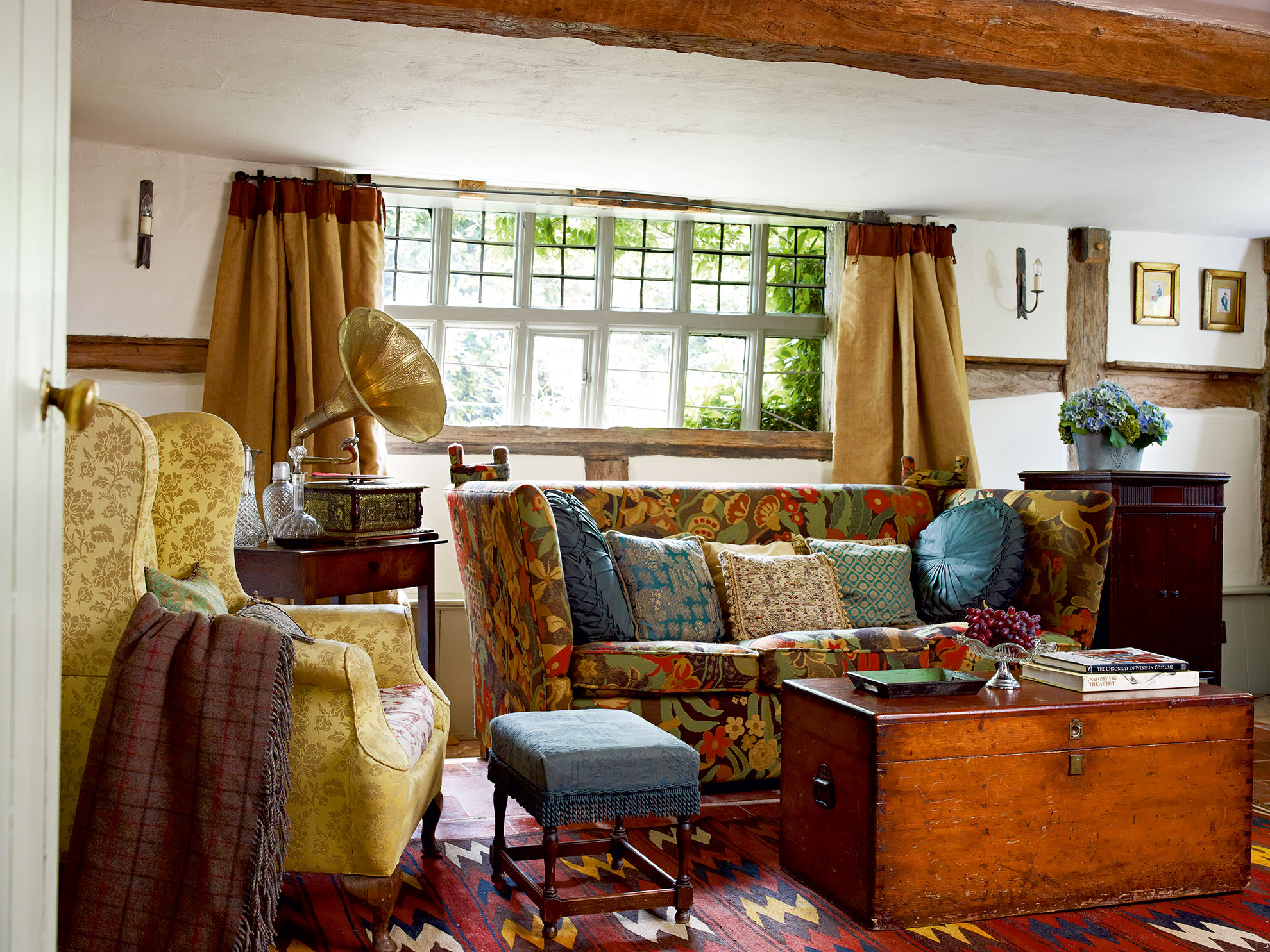 Conserving a Cotswold cottage
Conserving a Cotswold cottageLearn how one renovator has preserved the very best elements of his listed 14th century home, and created an enduring family legacy along with it
By Samantha Scott-Jeffries
-
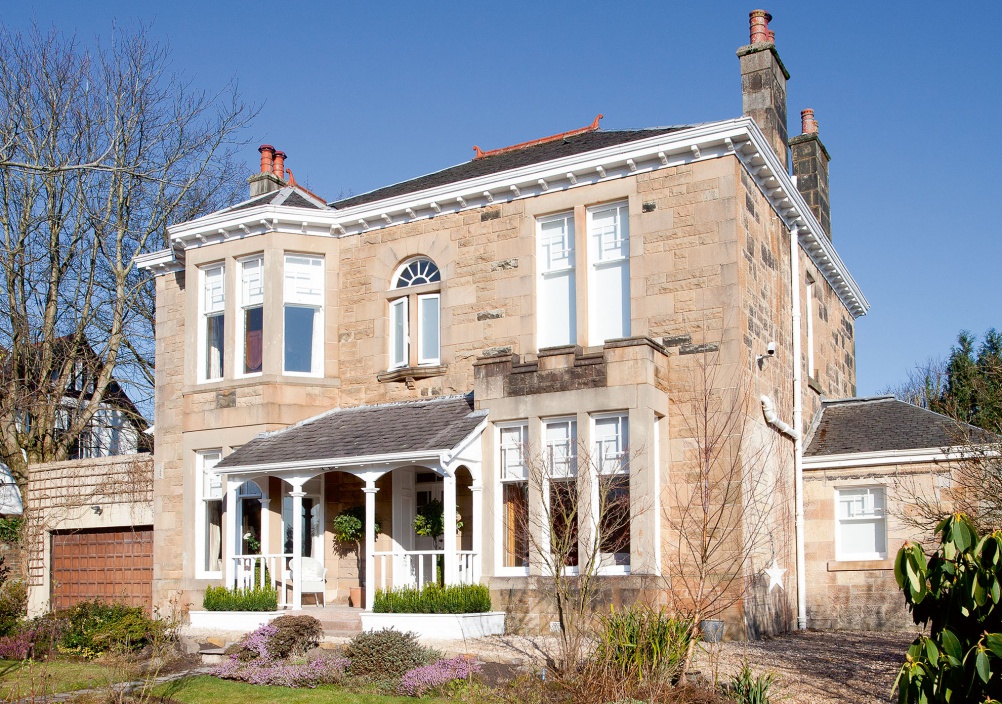 An Edwardian home in Glasgow
An Edwardian home in GlasgowThe Dean family have created a beautiful family home in the heart of Glasgow. Their detached four bedroom Edwardian house was built in 1908 and boasts a colonial-style verandah, wood wall panelling and parquet flooring as well as a new kitchen extension
By Nichola Hunter