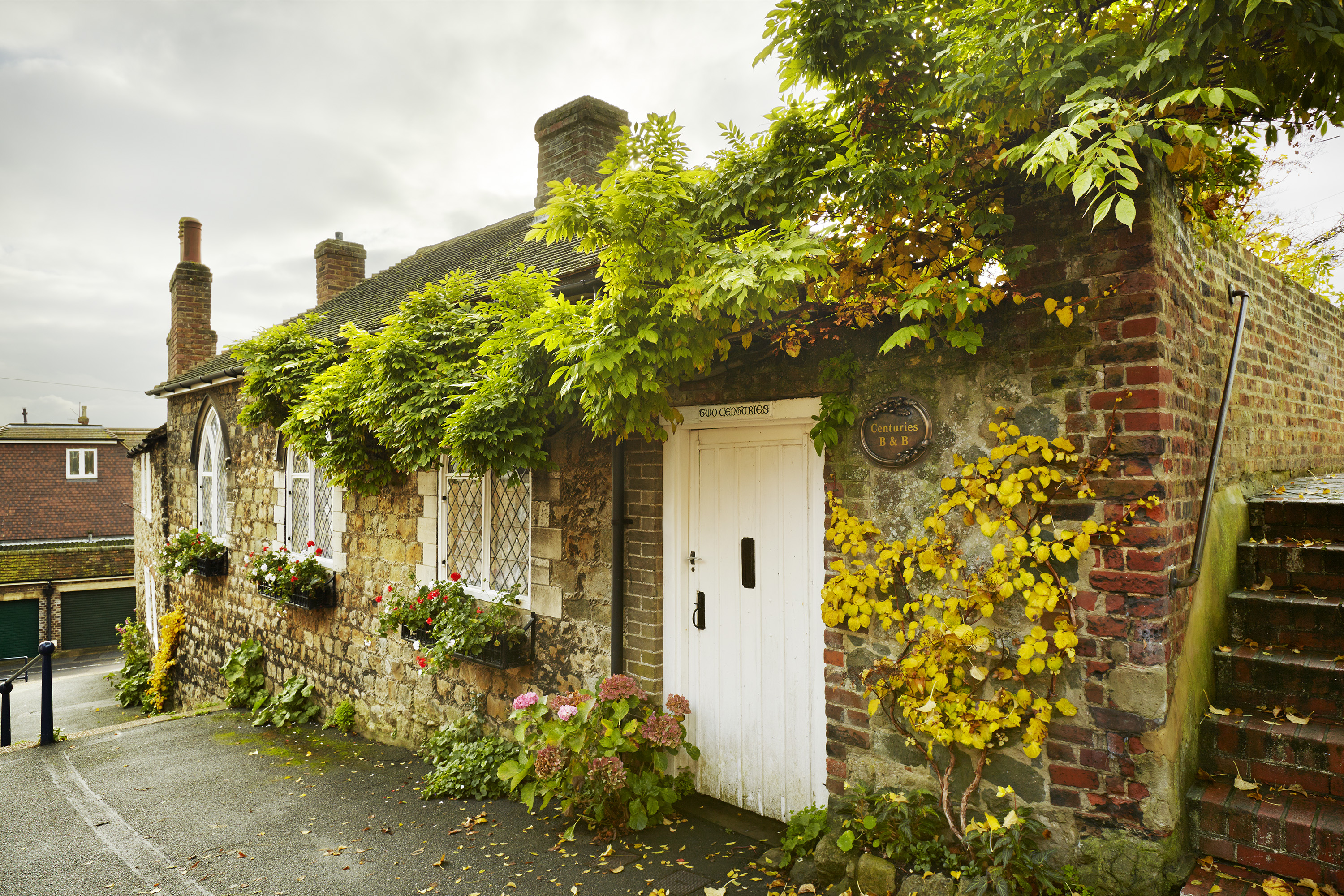
THE STORY
Location Hythe, Kent.
Period Original structure built in 1107 with additions in 1336, 1660s and 1811.
Size Four bedrooms, two bathrooms, sitting room, dining room, kitchen and dining room.
Owners John and Milaena Osborne, professional designers.
John and Milaena Osborne are connected by deep family and emotional ties to their Grade II* listed home in the seaside town of Hythe. It is one of the most historically interesting and – the original structure built in the 12th century – one of the oldest houses in Kent. ‘John’s parents bought the house in 1965 and it has been in the family ever since, encompassing four generations,’ explains Milaena.
Find inspiration for your own renovation project with more of our stunning real home transformations. Read our guide on renovating a house, too, for more guidance.
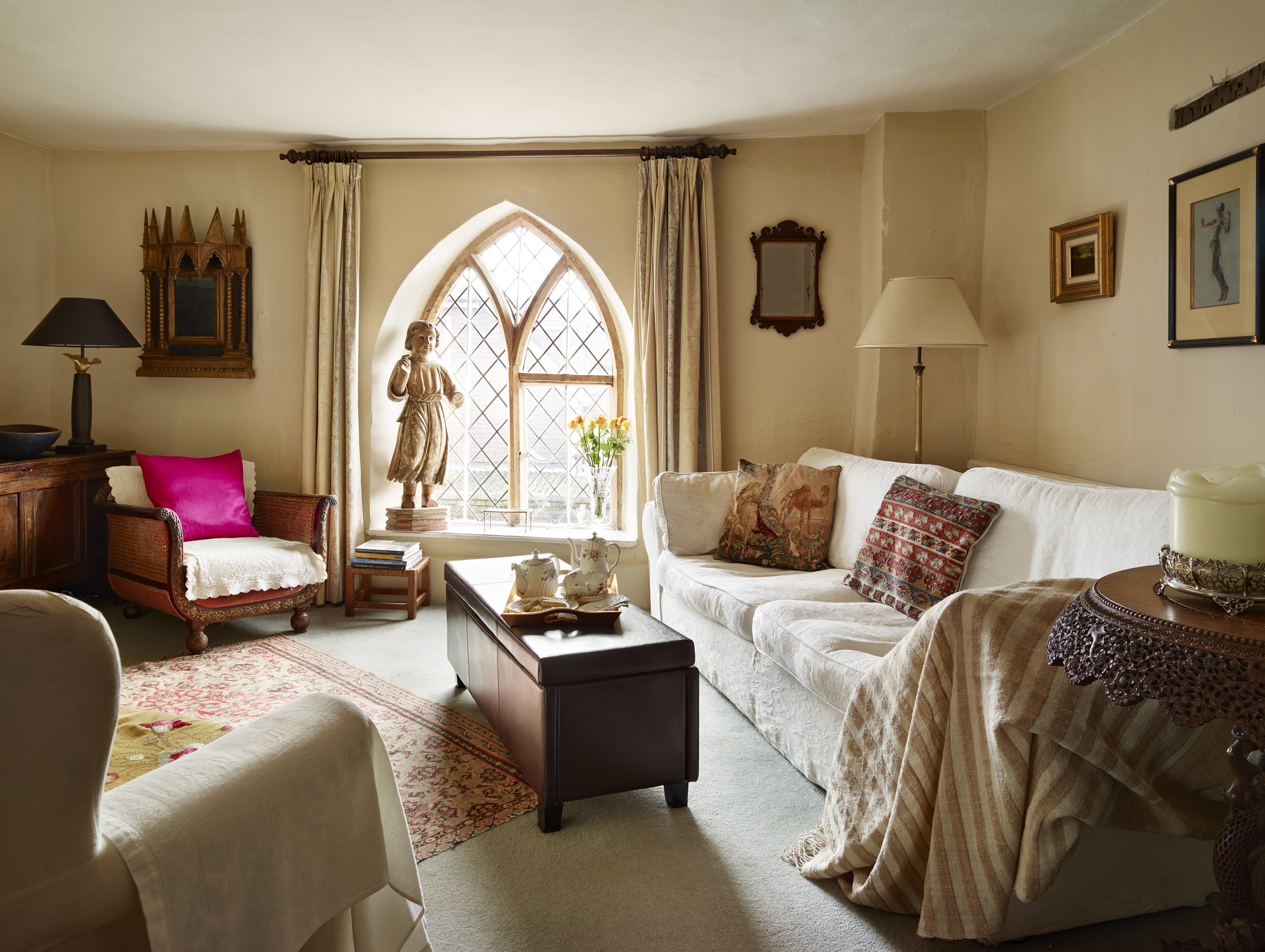
Sunlight streams into the sitting room through the Gothic, arched window, on to a 16th-century Flemish statue of the Christ Child
To fully appreciate Centuries, as the house is called, it is important to understand a little of its history, a subject John and Milaena never tire of exploring. ‘We know that Hamo de Hethe was born in the house in 1270 and that he went on to become the Bishop of Rochester,’ explains Milaena.
‘Hamo donated the house to the Church when he resigned the see – his seat – in 1352, and it was in church hands until 1949 when, having been earmarked for demolition, it was sold to a private buyer,’ she adds.
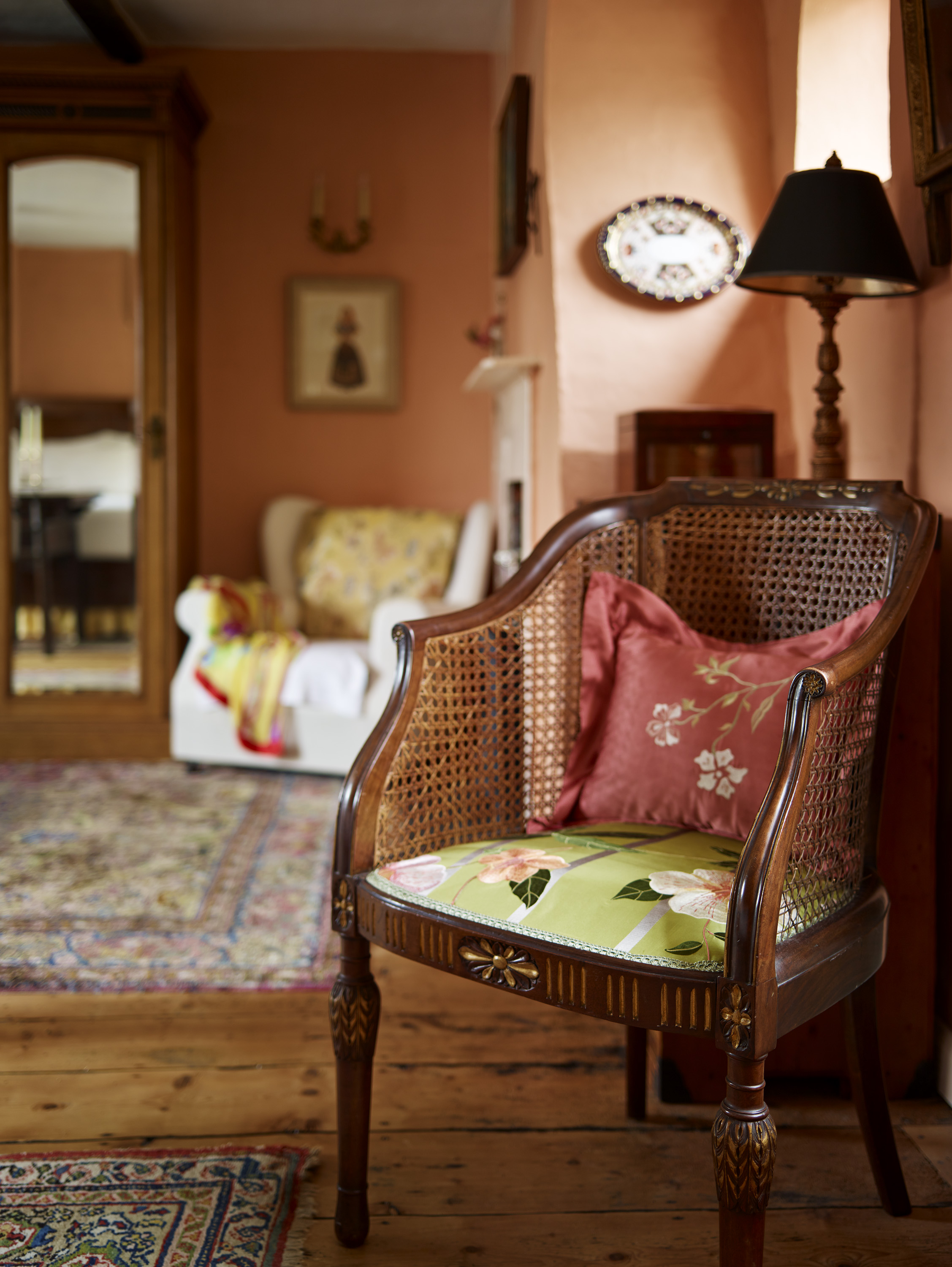
‘We’re constantly collecting, and we love colour. The mix of things from different countries adds uplifting colour and light,' says Milaena
The house is built of Kentish ragstone, a hard, sandy limestone, and the original structure still stands, parts of which can be seen in the merchant’s cellar, the ground floor hall and the second floor hall and kitchen.
Original flooring and fire pits still remain, as well as many remnants of Anglo Saxon and Medieval pottery, iron and interesting archeological fragments of early tools, and other pieces, which are currently being archived by an expert from English Heritage.
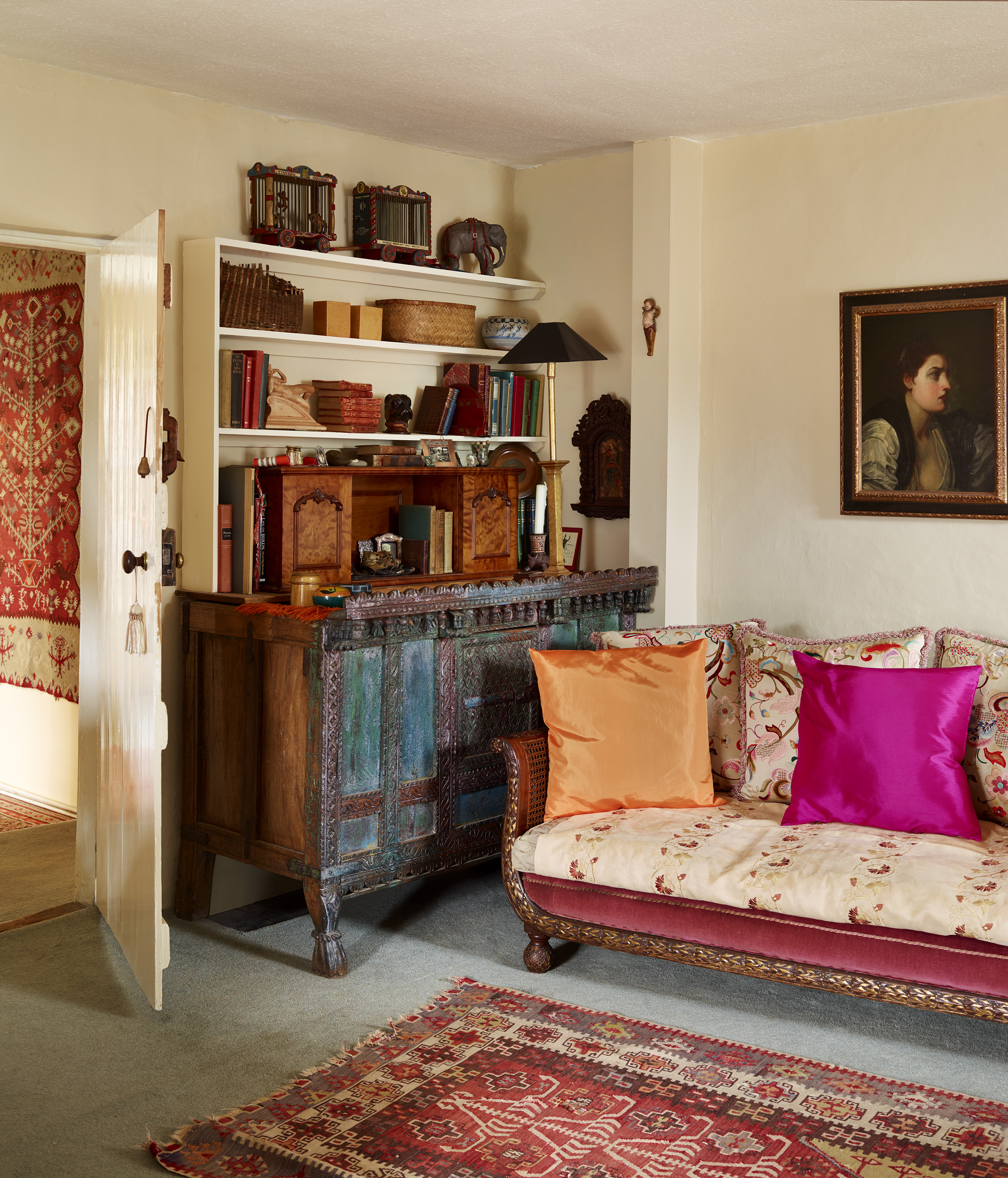
An early 18th-century Indian wedding dowry chest, with its original painted turquoise finish, sits next to a 1910 cane English Bergere-style sofa, for a wonderfully colourful and eclectic effect
‘During Hamo’s lifetime, he maintained the house and added an extension to the south west side in 1336, doubling the interior space,’ explains John. ‘Then in the 1660s additional improvements were made, including the installation of some of the first sash windows, which were imported from Holland. In 1811, the north east Georgian wing was built, which added three more rooms with fireplaces and also created a walled garden in the interior courtyard.’
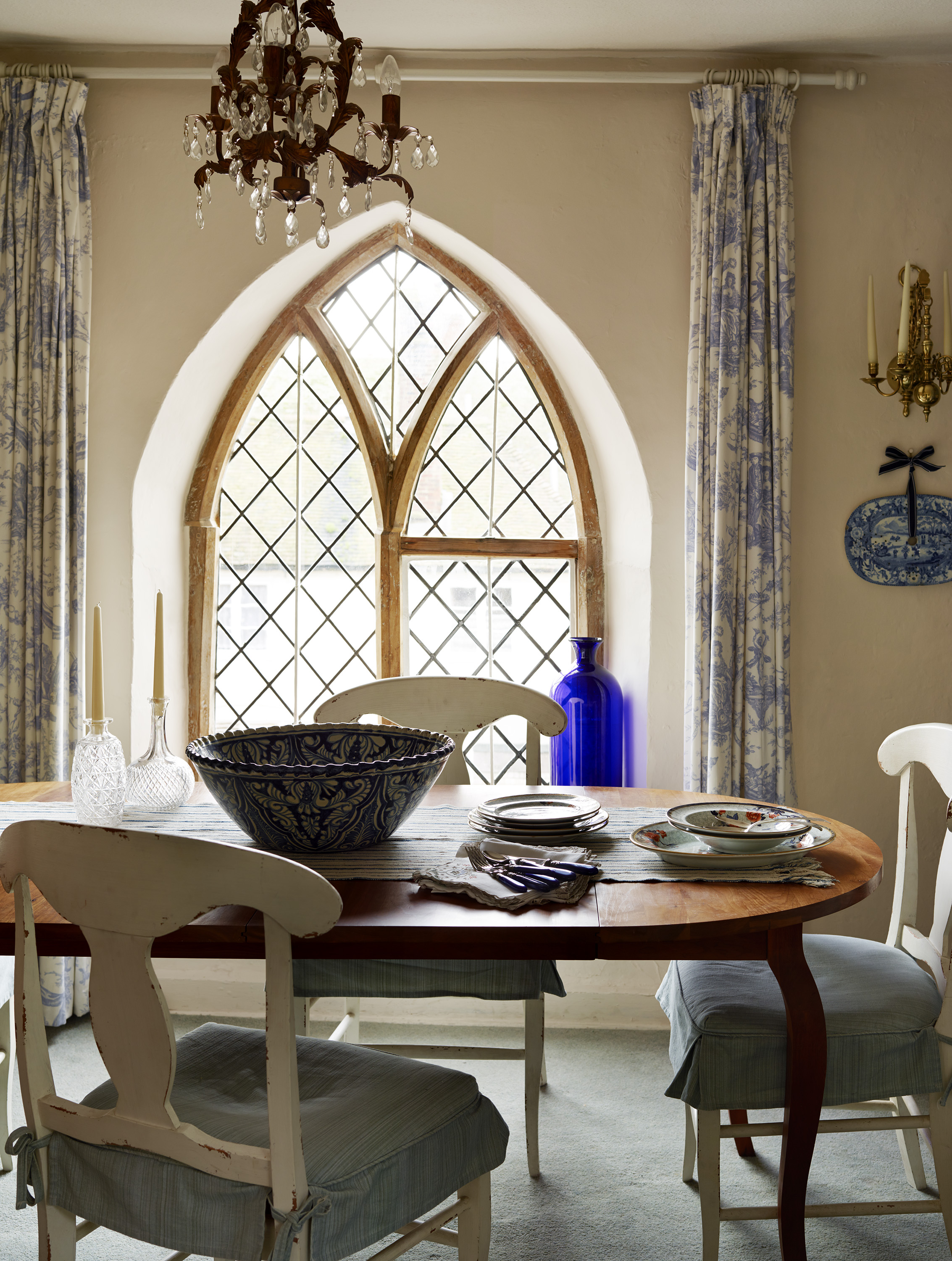
The dining room has uncharacteristically high ceilings for the period of the property and is decorated in a classic blue and cream scheme. The antique table is complemented by shabby chic chairs
When he was a boy, John and his family used to holiday on the Kent coast. It was during one such trip, many years later, that his parents came across Centuries. It was in a dilapidated state, but they had a good eye for its potential and an abundance of respect for old buildings. They both loved history, architecture and historic art, and they simply fell in love with the house from the moment they first saw it. ‘It just about had a roof and glass in the windows, but it had been empty for 10 years and was in a state,’ John says. ‘They bought it almost on a whim.’
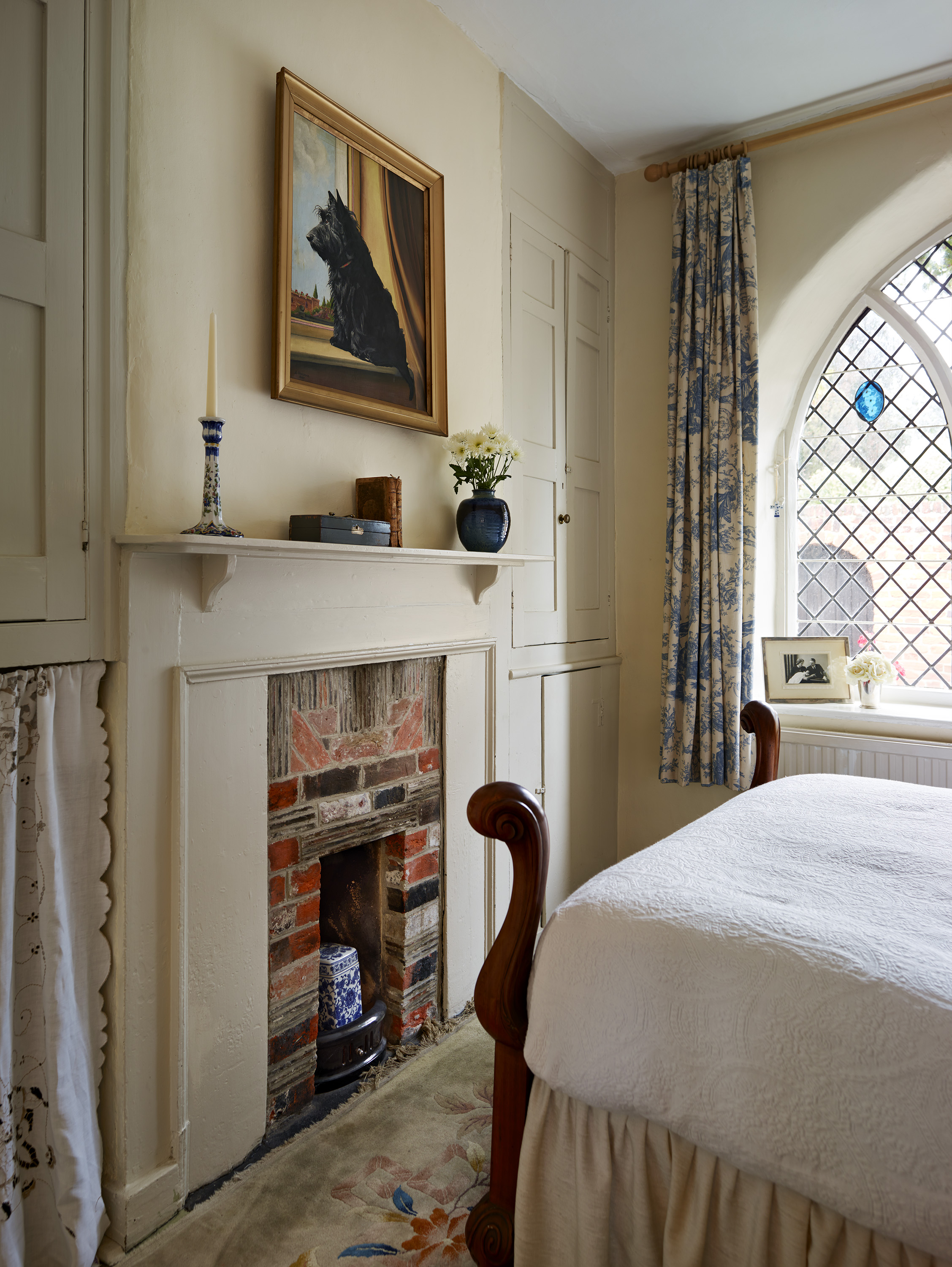
This bedroom is in the 18th century wing. Painted in a neutral colour scheme, it has a stunning Gothic arch window, which is framed with wisteria throughout the spring and summer months.
John and Milaena, who met in 1967 in San Francisco, where Milaena was living, and where John was doing a masters degree in printmaking, visited his parents at the house every summer.
‘We developed such strong bonds with the place: our children were christened here and all sorts of important family events have taken place here,’ says Milaena. ‘After the house became ours, we continued travelling back and forth from the States, replumbing, rewiring and redecorating as the years went on, and eventually, in 2009, we moved in once and for all.’
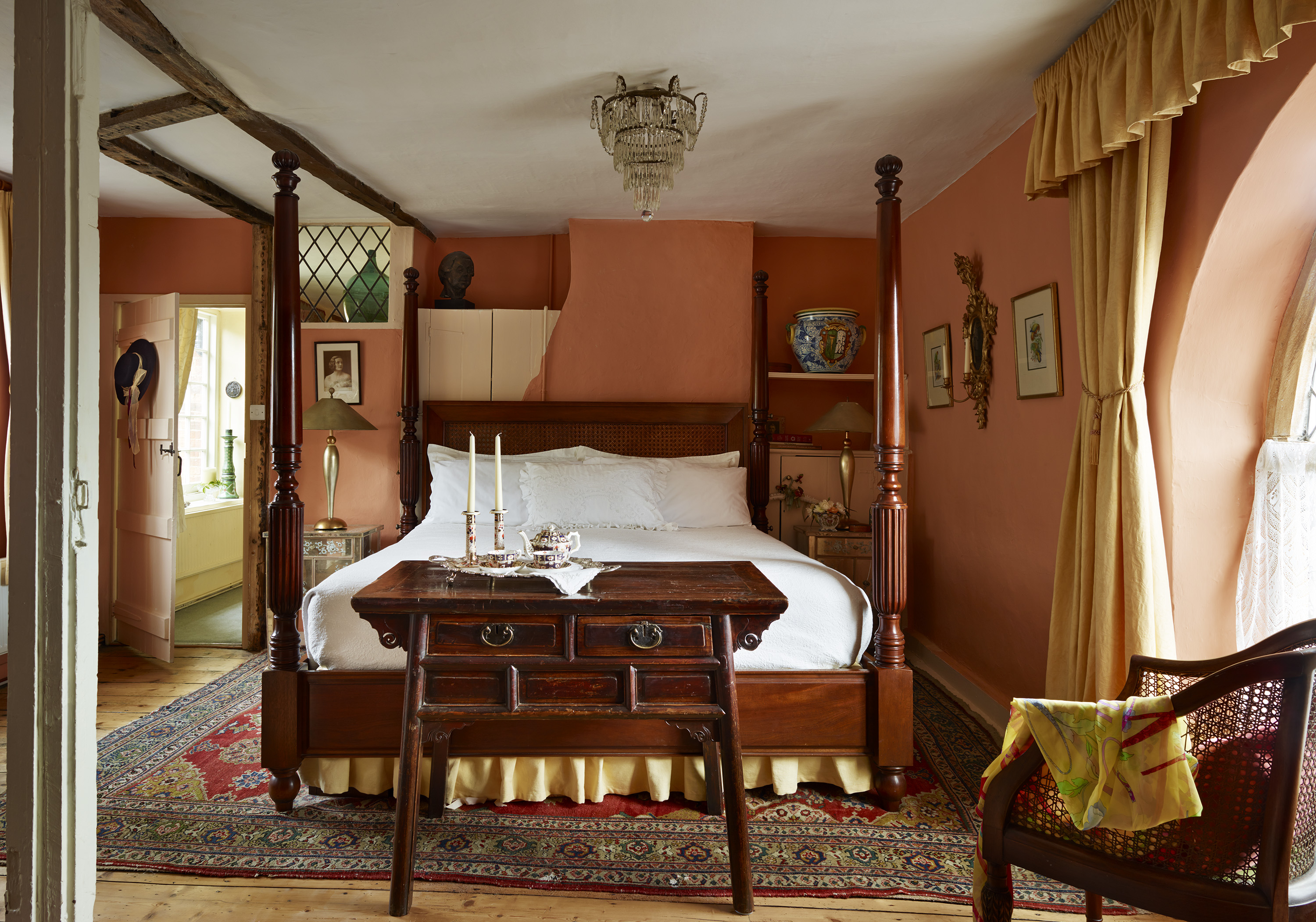
The master bedroom is located in the 1336 section of the house and is furnished with a Ralph Lauren four-poster bed (ralphlauren.com) and a rare 19th-century Persian carpet
With impeccable regard for the integrity of the house, John and Milaena, who are both from design backgrounds and are visually minded people, have left the architecture within the structure exactly as it was, except to restore any damage and to open up some of the 14 fireplaces in the house. Given its age, one would expect it to be dark and pokey inside, but in fact, the ceilings are high – 12ft in the Georgian wing – and the rooms are well positioned to catch as much daylight as possible.
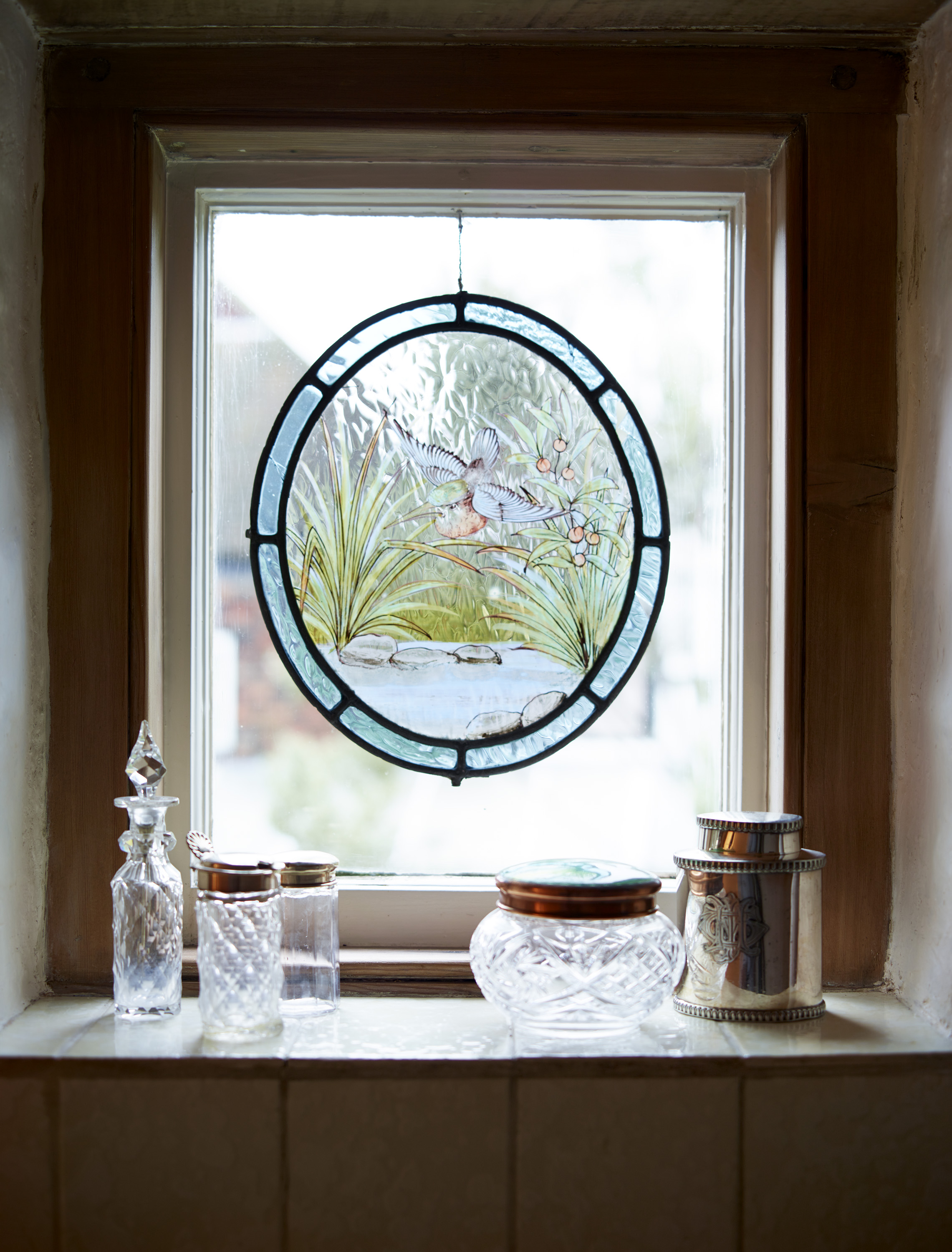
MORE FROM PERIOD LIVING

Get the best period home inspiration, ideas and advice straight to your door every month with a subscription to Period Living magazine
Gothic windows allow sunlight to stream into the rooms, highlighting John and Milaena’s colourful art collections and furnishings picked up from places as far flung as Mexico, Spain, France, Africa, North America and Asia.
‘We are constantly collecting, and we love colour. The mix of things from all these different countries adds an uplifting sense of colour and light to the house,’ says John. Now that the refurbishment has been finished, the couple love to have friends to stay. ‘The pleasure our guests get out of staying here and learning about the history of the house is a real joy,’ says Milaena.
That is not at all surprising, as the bedrooms are delightful. The 14th-century master bedroom, with its two large windows – one Gothic, one an original Dutch casement – perfectly shows off the couple’s eclectic decorating style.
There is a large Edwardian armoire and a Japanese wine table, as well as a four-poster Caribbean-style bed by Ralph Lauren. ‘It is a wonderful, private and comfortable room that is cosy in the winter, but has expansive windows that can be opened up in the summer,’ explains Milaena.
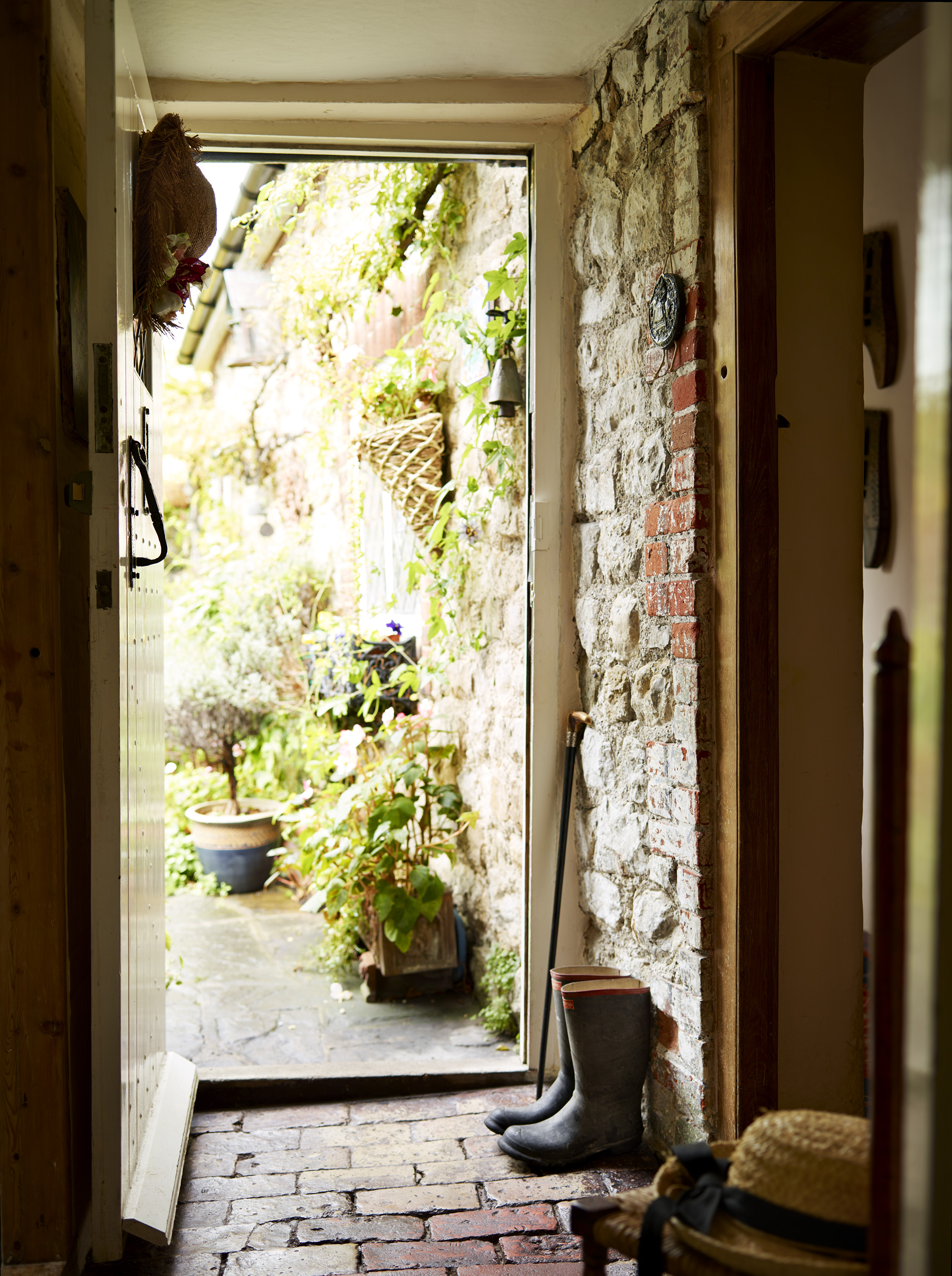
Original brick walls and floors in the hall have been kept and maintained, preserving the integrity of the house
Two further bedrooms added during the Georgian era are equally charming. One overlooks the walled garden through a Gothic window, the other adjoins the library. A comfortable sitting room, dining room and kitchen are filled with intriguing treasures, antiques, old rugs and yet more paintings.
‘It is a comfortable family house with very little in it that is financially precious, but there is plenty that is emotionally irreplaceable,’ says Milaena.
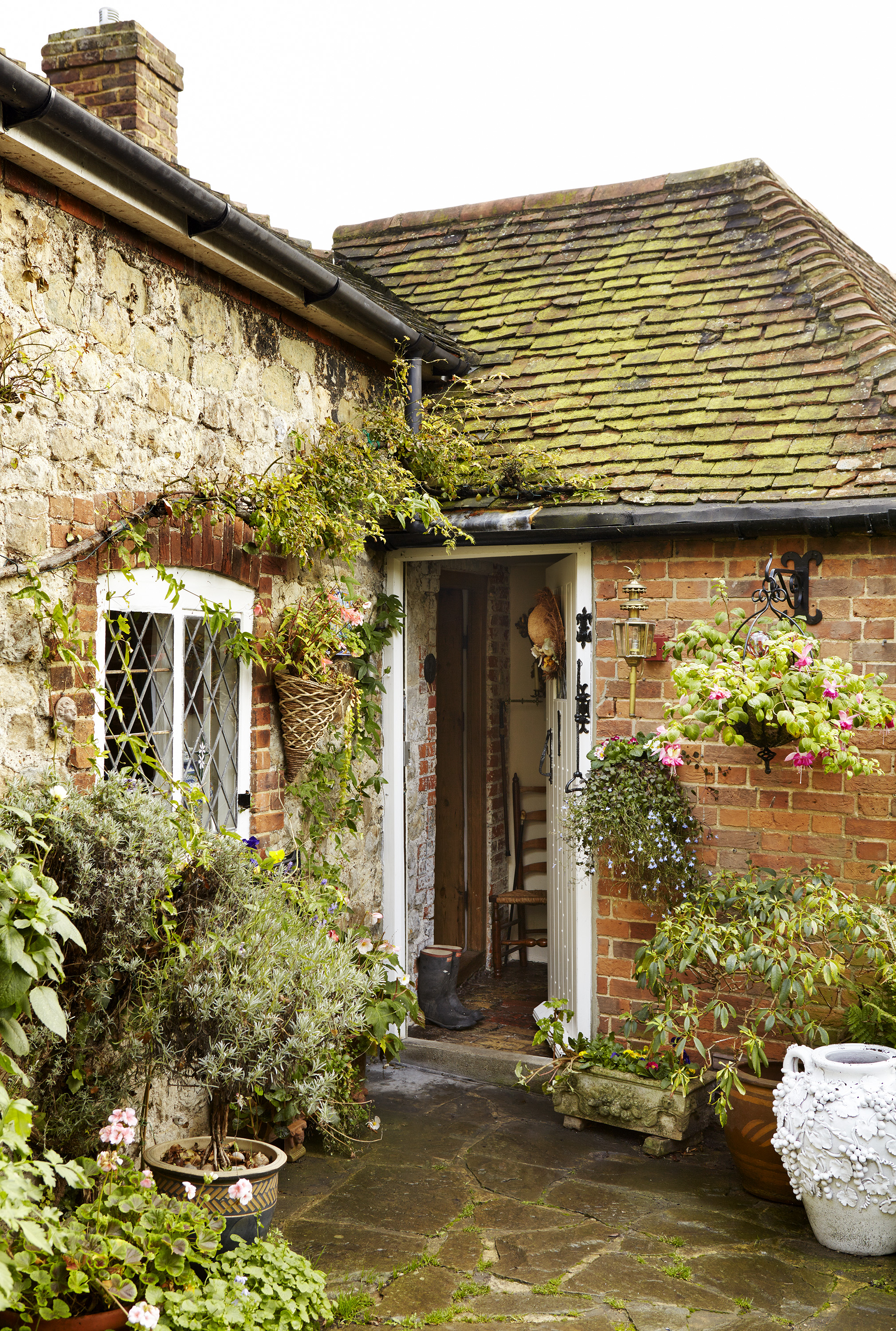
Leaving the sunshine of California and a big, comfortable house with a swimming pool behind them was a major decision for John and Milaena, but it is one that they do not regret for a moment. ‘It’s a wonderful, magical house that is both our passion and our livelihood,’ says John. ‘We can’t help but love it.’
More pretty homes to browse:
Join our newsletter
Get small space home decor ideas, celeb inspiration, DIY tips and more, straight to your inbox!
-
 This colourful home makeover has space for kitchen discos
This colourful home makeover has space for kitchen discosWhile the front of Leila and Joe's home features dark and moody chill-out spaces, the rest is light and bright and made for socialising
By Karen Wilson Published
-
 How to paint a door and refresh your home instantly
How to paint a door and refresh your home instantlyPainting doors is easy with our expert advice. This is how to get professional results on front and internal doors.
By Claire Douglas Published
-
 DIY transforms 1930s house into dream home
DIY transforms 1930s house into dream homeWith several renovations behind them, Mary and Paul had creative expertise to draw on when it came to transforming their 1930s house
By Alison Jones Published
-
 12 easy ways to add curb appeal on a budget with DIY
12 easy ways to add curb appeal on a budget with DIYYou can give your home curb appeal at low cost. These are the DIY ways to boost its style
By Lucy Searle Published
-
 How much does it cost to paint a ceiling? Find out with expert advice
How much does it cost to paint a ceiling? Find out with expert adviceLearn how to work out the cost to paint a ceiling with expert help
By Anna Cottrell Last updated
-
 5 invaluable design learnings from a festive Edwardian house renovation
5 invaluable design learnings from a festive Edwardian house renovationIf you're renovating a period property, here are 5 design tips we've picked up from this festive Edwardian renovation
By Ellen Finch Published
-
 Real home: Glazed side extension creates the perfect garden link
Real home: Glazed side extension creates the perfect garden linkLouise Potter and husband Sean's extension has transformed their Victorian house, now a showcase for their collection of art, vintage finds and Scandinavian pieces
By Laurie Davidson Published
-
 I tried this genius wallpaper hack, and it was perfect for my commitment issues
I tried this genius wallpaper hack, and it was perfect for my commitment issuesBeware: once you try this wallpaper hack, you'll never look back.
By Brittany Romano Published