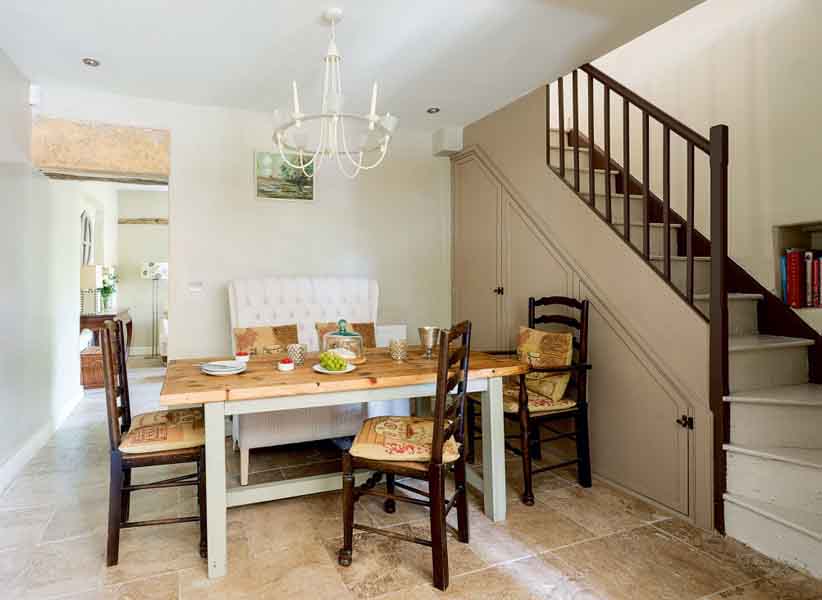
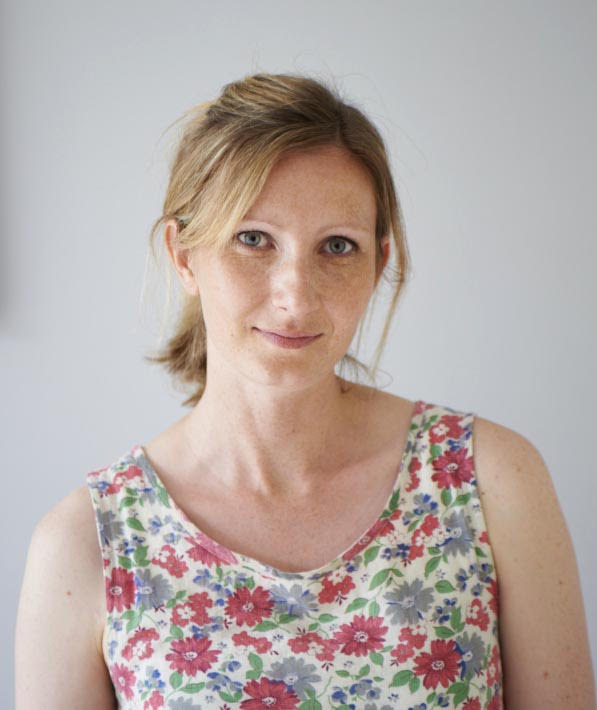
When Charlotte Glynn and James Lund started looking for their first home to buy together, they set their hearts on finding an old property that they could make their own.
‘We saw this cottage online and it looked promising; however, when we first went to view the house we were taken aback by the condition of it,’ recalls James.
‘It had been left unoccupied for a long time and damp had really taken hold in the downstairs rooms, blowing a lot of the plaster. Almost every original feature seemed to be masked, it was cold, dark and unloved, but we immediately could see how it could look with some attention.’
Key facts
Location: West Yorkshire
Period: The property, which is believed to date back from the early 1800s, is not listed, but is situated in a Conservation Area. The couple added the second bedroom in 2011
Size: Two-bedroom cottage
Owners: Charlotte Glynn, an accounts manager, and James Lund, an operations manager, who are intending to set up a business doing renovations and interiors
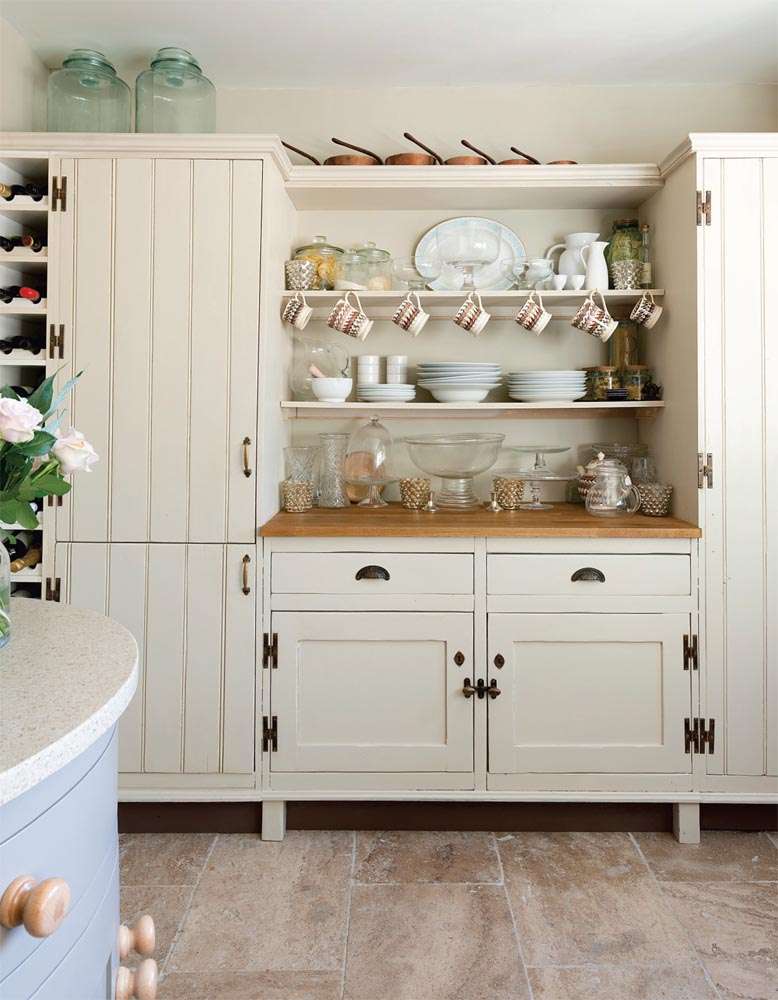
The renovation
Deciding to take the renovating plunge, they bought the house and as soon as they got the keys, began the painstaking process of stripping off all of the damaged plaster – including unsightly pink Artex – from the walls. ‘This is when we began to reveal the true beauty of the building,’ explains Charlotte. ‘After getting the fireplace disconnected, James took great pleasure in ripping out the faux stone 1970s gas fireplace, which intruded into the room.’ After a lot of work, a huge original stone fireplace was unveiled, which now makes a wonderful focal point in the room. The couple then brought in professionals to rewire the entire house, treat the timbers for wood boring beetles and install a damp-proof course.
‘Very soon the house looked such a state with all of the work being done. Wires were hanging out all over, and any rotten timbers were removed, leaving just rubble on some floors,’ says Charlotte. Everything was stripped out including the kitchen, old electrics and bathroom.
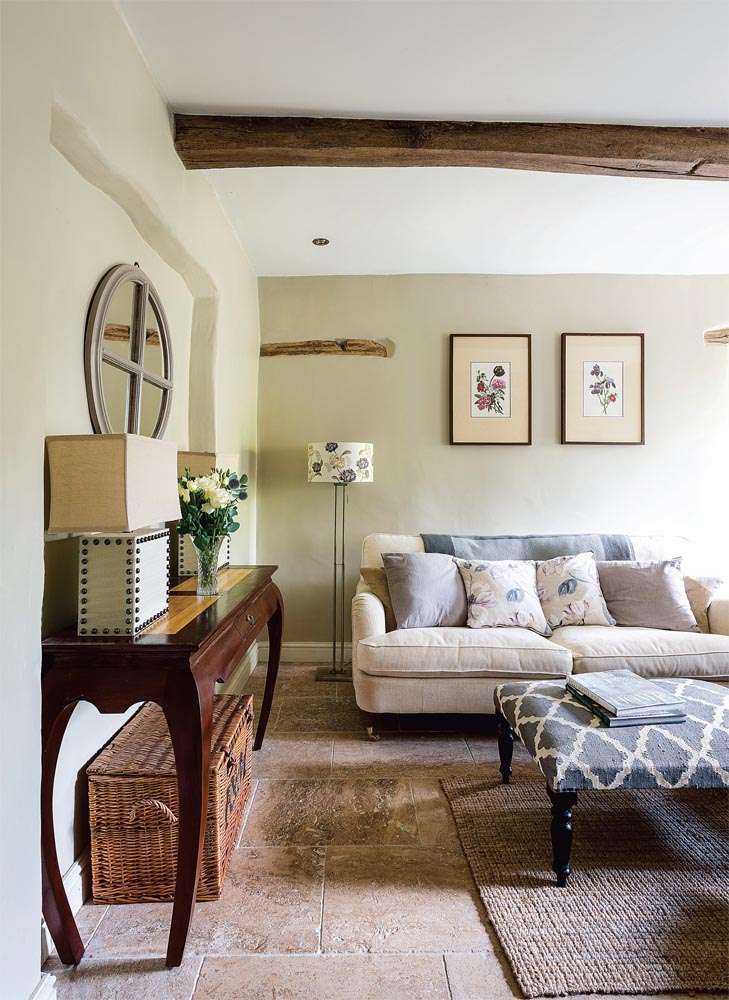
Exposing original features
Charlotte and James had seen in the loft that there were beautiful A-frame beams above the bedroom, so they quickly made the decision to rip out the existing ceiling to expose the beams. Luckily they were able to stay with family while the project was completed, and although it was a messy job and a lengthy process to restore the beams, it was worth it, and this is now their favourite part of the cottage.
Once the rewiring and plumbing were far enough along, the re-rendering and plastering could begin. ‘This was one of the most exciting parts,’ says James. ‘The local plastering firm we used were fantastic. They maintained all of the lintels we had uncovered, as well as the curves and eccentricities of the walls. The house really began to take shape once the plastering was complete; it was great to see the results of our hard work.’
Travertine stone flooring was then installed throughout the ground floor and upstairs they restored the original floorboards where possible and painted them in Farrow & Ball’s Skimming Stone, which helps bring light into the rooms, whilst maintaining the authenticity of the cottage. ‘Keeping the flooring the same throughout the downstairs has really helped with creating a flow from the sitting room to the kitchen. I’m really pleased with how it works,’ says James.
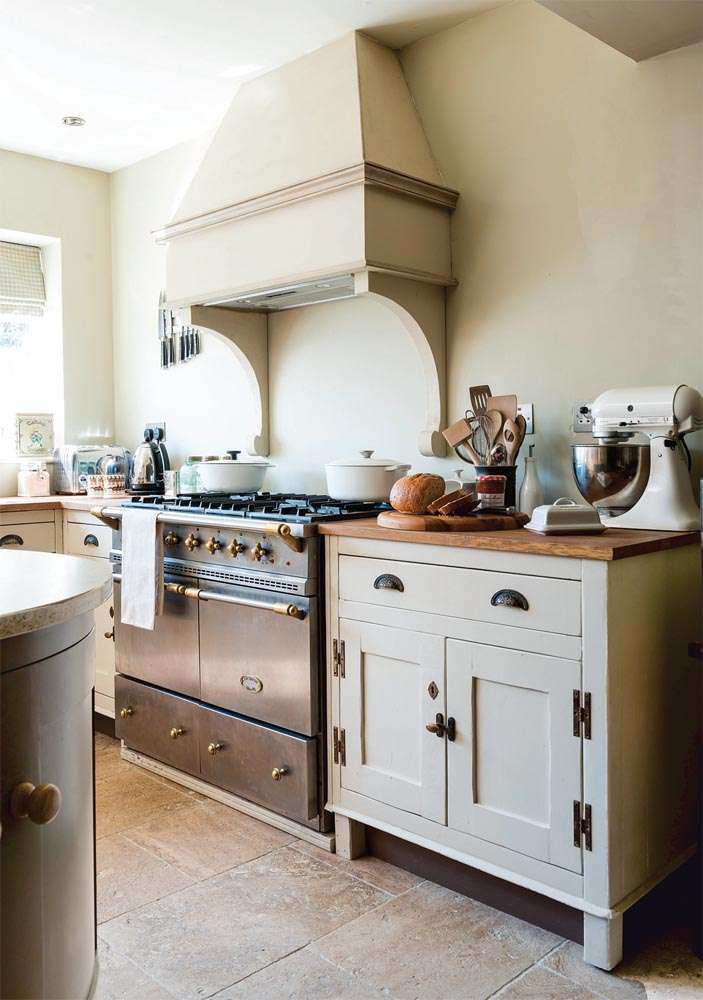
Charlotte and James like to entertain so chose the generously sized Clung 100cm range cooker my Lacanche. The white casserole dishes are by Le Creuset. The walls here and in the sitting room are painted in Old White by Farrow & Ball
The kitchen
During this period Charlotte and James began to make plans for the new kitchen and other cabinetry that they wanted. A local joinery company, Period Joinery, was recommended to them, and after a consultation the company soon got to work on creating the new bespoke oak exterior doors and indoor cabinets. ‘To save money we chose to have these all delivered unfinished, and hand-painted them ourselves. It was time consuming, but saving money in areas like this meant that we were able to splurge on items such as the range cooker,’ James explains.
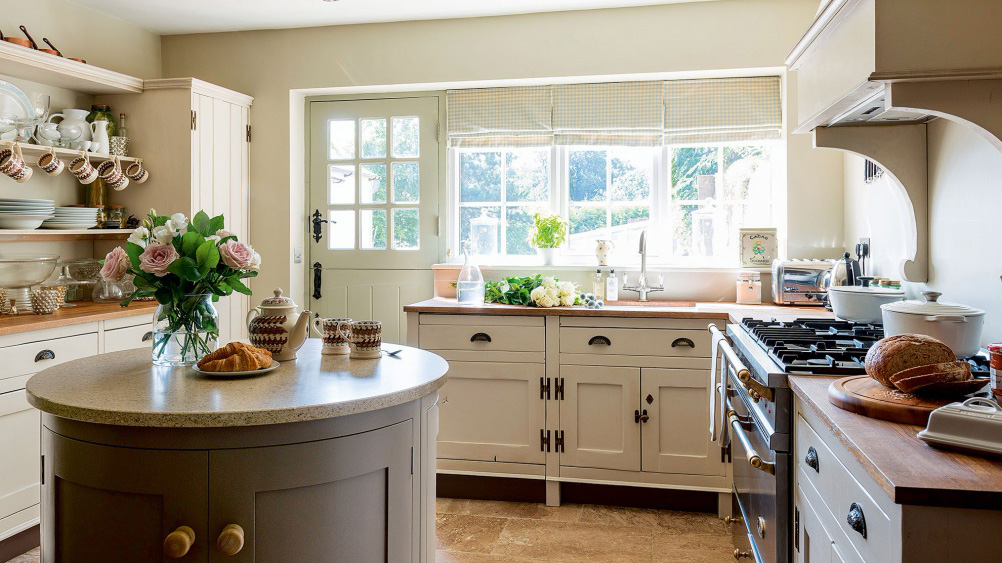
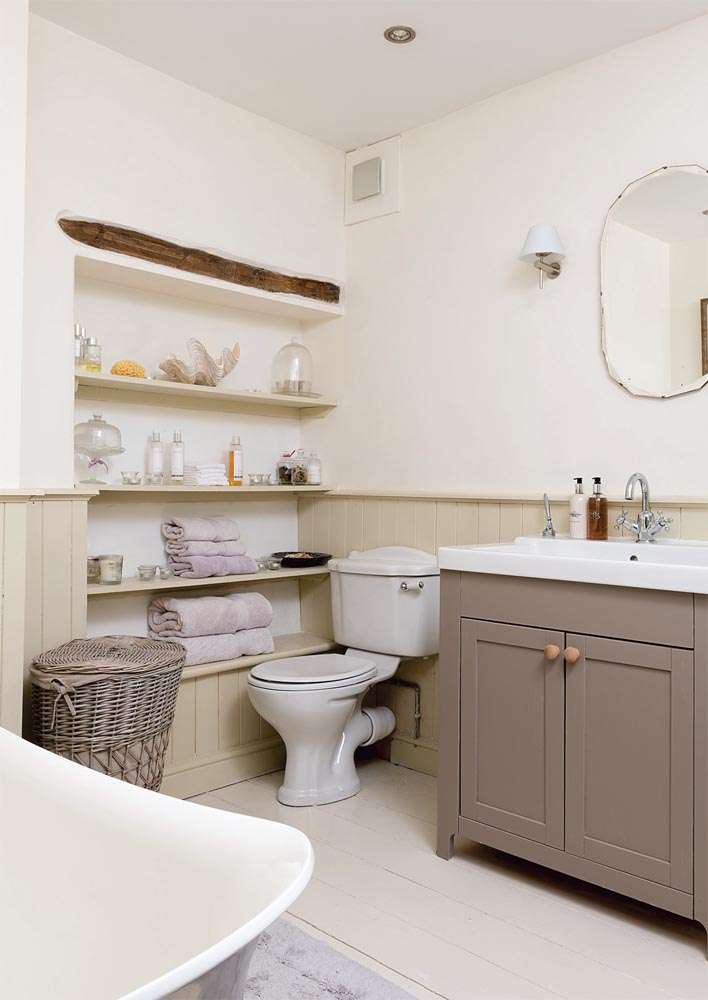
Interior design
Once the kitchen was complete and the new bathroom had been installed, they were able to start dressing the house and at last could move in. ‘It was fantastic to finally take all of our possessions out of storage and start to enjoy making it our home,’ says Charlotte. ‘One thing we are both very proud of is how perfectly the cottage fits the way we live. We really tried to think about how we live and what we wanted for the space, and used this to inform all of our choices, including the lighting,’ adds James. ‘A big priority for us was a kitchen and dining room where we could entertain, as we love having our friends and family over for dinner. I think that by focussing on how we would use the space at different times of the day, as well as making it a priority to retain the character of the building and use natural materials, was fundamental to the renovation.’
Another important aspect for Charlotte was investing in the best materials they could afford. ‘Cheap paints and fabrics never have the same effect. I would rather wait to buy something in the sale than buy an inferior product. You live with these things every day, so it is well worth the investment,’ she explains.
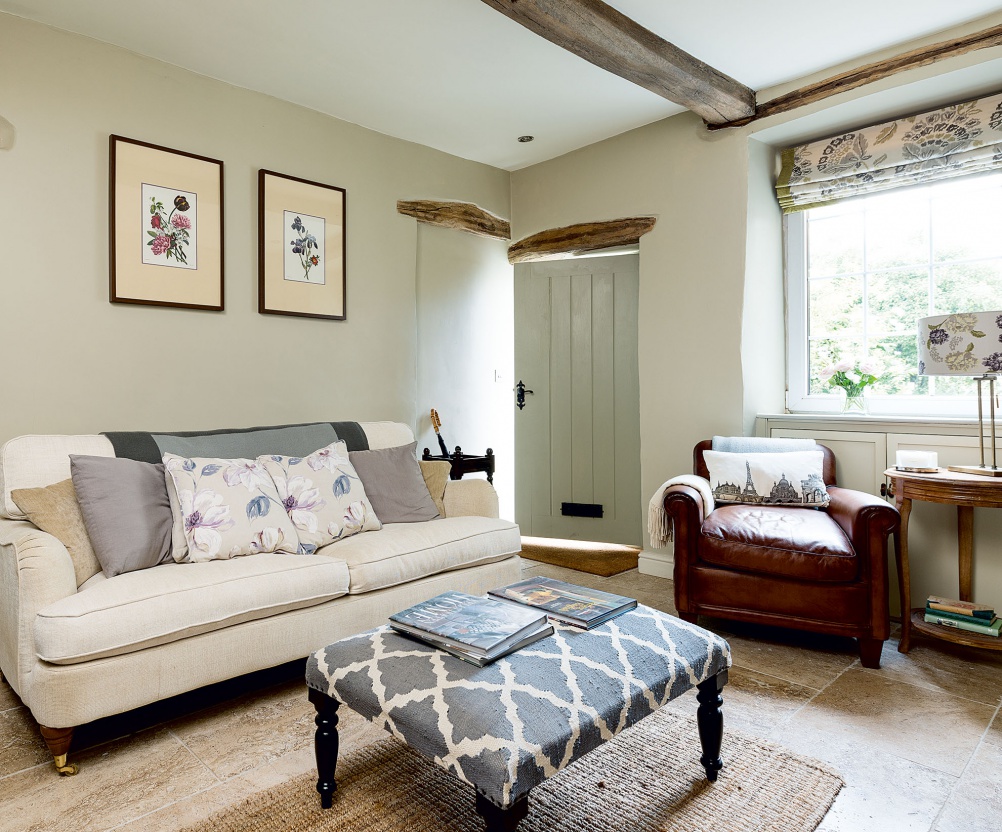
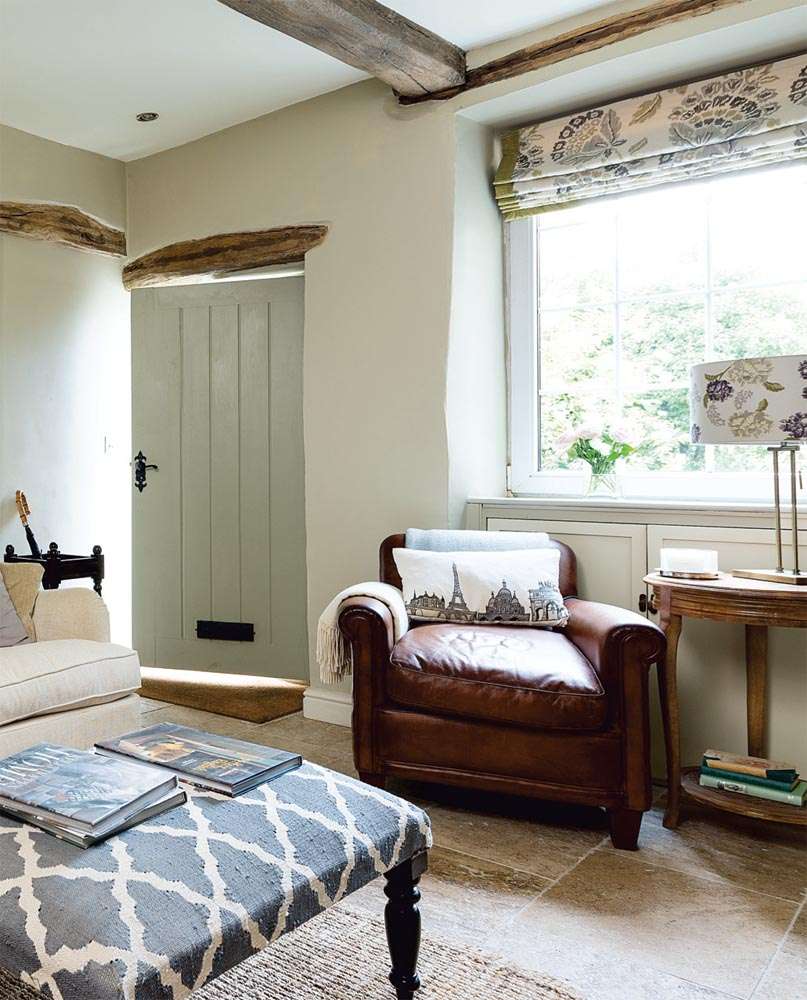
Choosing a colour scheme
When it came to designing the interior, they both envisaged a home that would be a calming environment, whilst retaining a strong identity. ‘We really wanted to create a home that flowed perfectly from one room to the next,’ explains Charlotte. ‘I didn’t want a different feel in each room and wanted the type of colours that you would find in old faded floral fabrics: soft creams and greens and dusky greys.’ They settled on a limited palette of powdery, matt paint from Farrow & Ball (farrow-ball.com), which they have used throughout the entire cottage. ‘We have mixed and matched with various shades to keep the look cohesive,’ says Charlotte, ‘and I also chose similar tones so that none ‘jarred’ against each other; that is also the advantage of using paint from one company, as invariably all of their colours sit well together.’
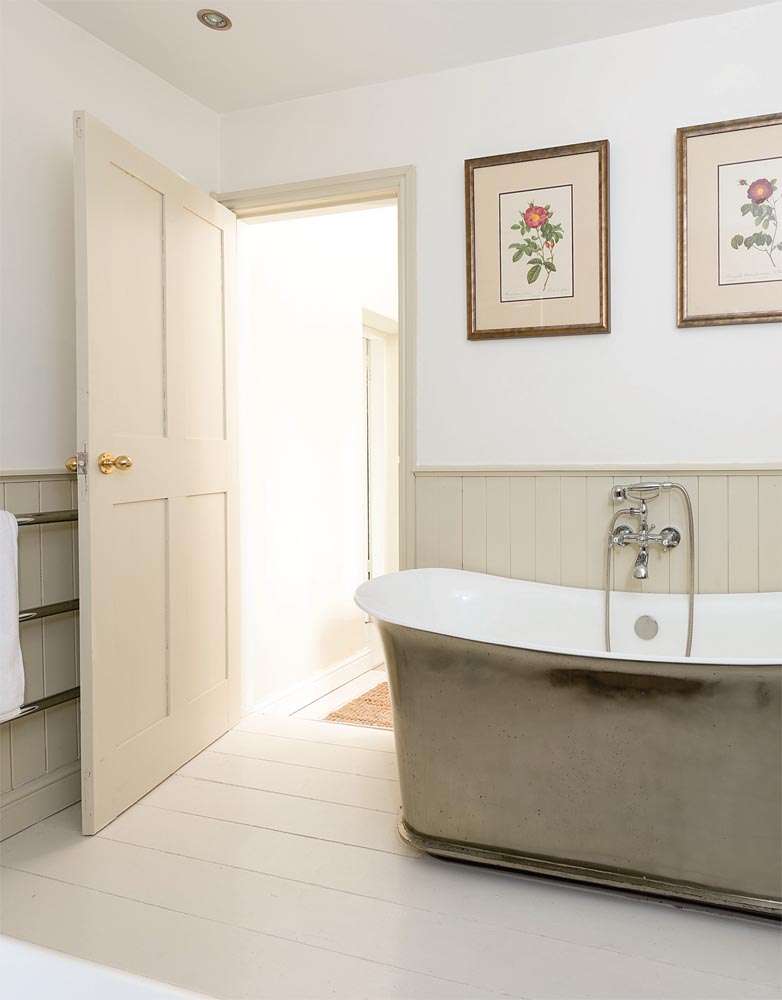
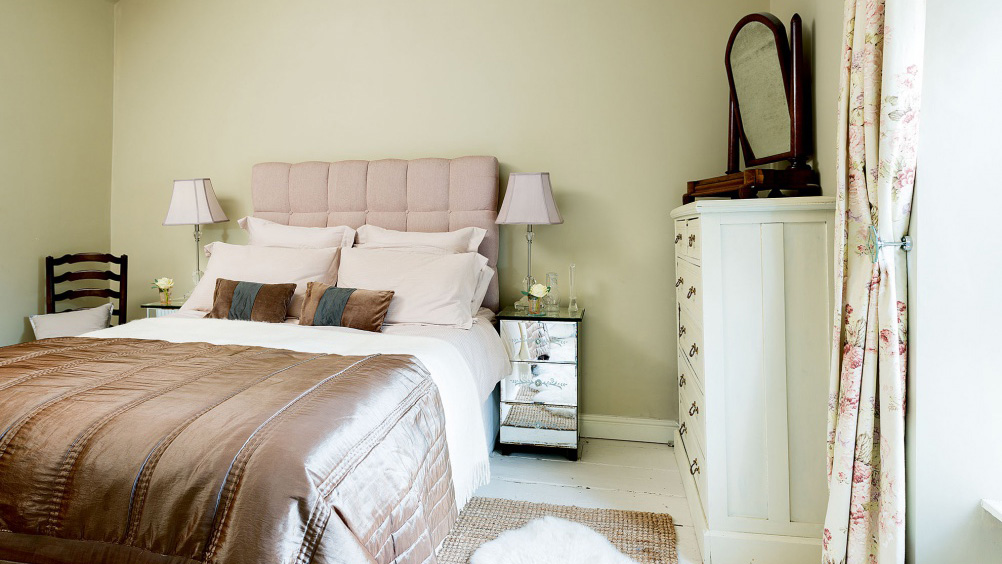
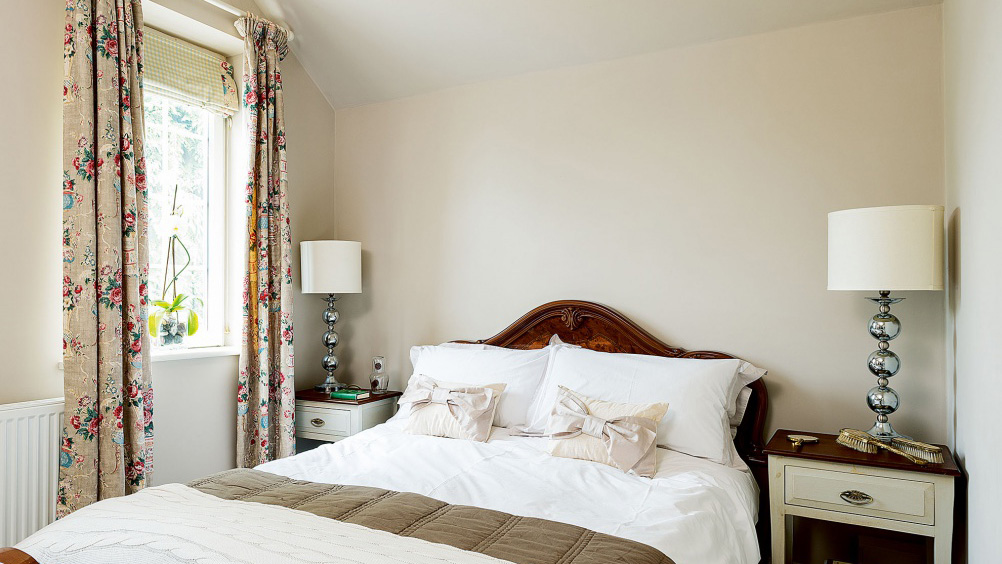
Creating comfort
The couple wanted to create a welcoming home where guests would feel instantly at ease and comfortable, rather than anything that was too ‘showy, where one doesn’t know where to sit’. Charlotte chose pretty and feminine floral fabrics to add a printed element to the rooms and introduced lots of textures. ‘I wanted to offset the matt quality of the walls with different textures through rugs and soft furnishings, and the kitchen units were left purposely with a ‘natural’ edge to them to create a contrast,’ she explains.
Preferring interiors with an eclectic mix of antiques and modern furniture, the couple have used inherited pieces and antiques shop finds as the basis for room schemes. ‘As it is our first house, we did make a few mistakes, but I think we’ve learned so much about our style,’ says Charlotte. ‘One thing I love about the cottage is how restful it is,’ she continues. ‘It really comes into its own during winter and is the perfect cosy cottage for cold nights.’
My Advice
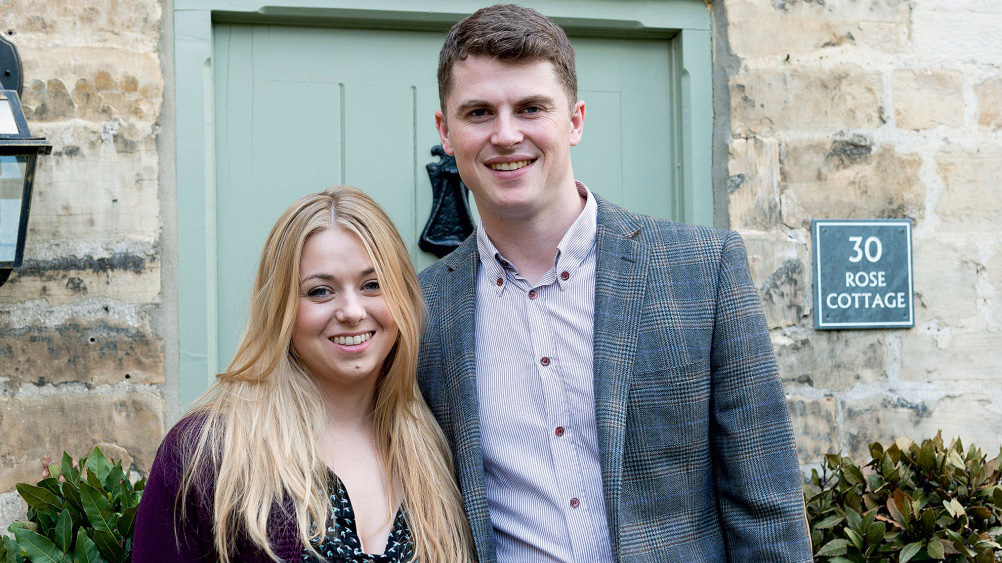
Charlotte shares her experiences of choosing the right colours for her home.
‘Using paints that are based on historical precedent gave me confidence that they would work well with the character of the building. One of the biggest considerations was how the colours reacted to the natural light in each room. Some that I loved in the shop appeared much darker in the cottage, so it is important to test a colour in the room it will be used and see how it looks at diff erent times of the day.’
Join our newsletter
Get small space home decor ideas, celeb inspiration, DIY tips and more, straight to your inbox!
Sophie has been an interior stylist and journalist for over 22 years and has worked for many of the main interior magazines during that time both in-house and as a freelancer. On the side, as well as being the News Editor of indie magazine, 91, Sophie trained to be a florist in 2019 and launched The Prettiest Posy where she curates beautiful flowers for the modern bride.
-
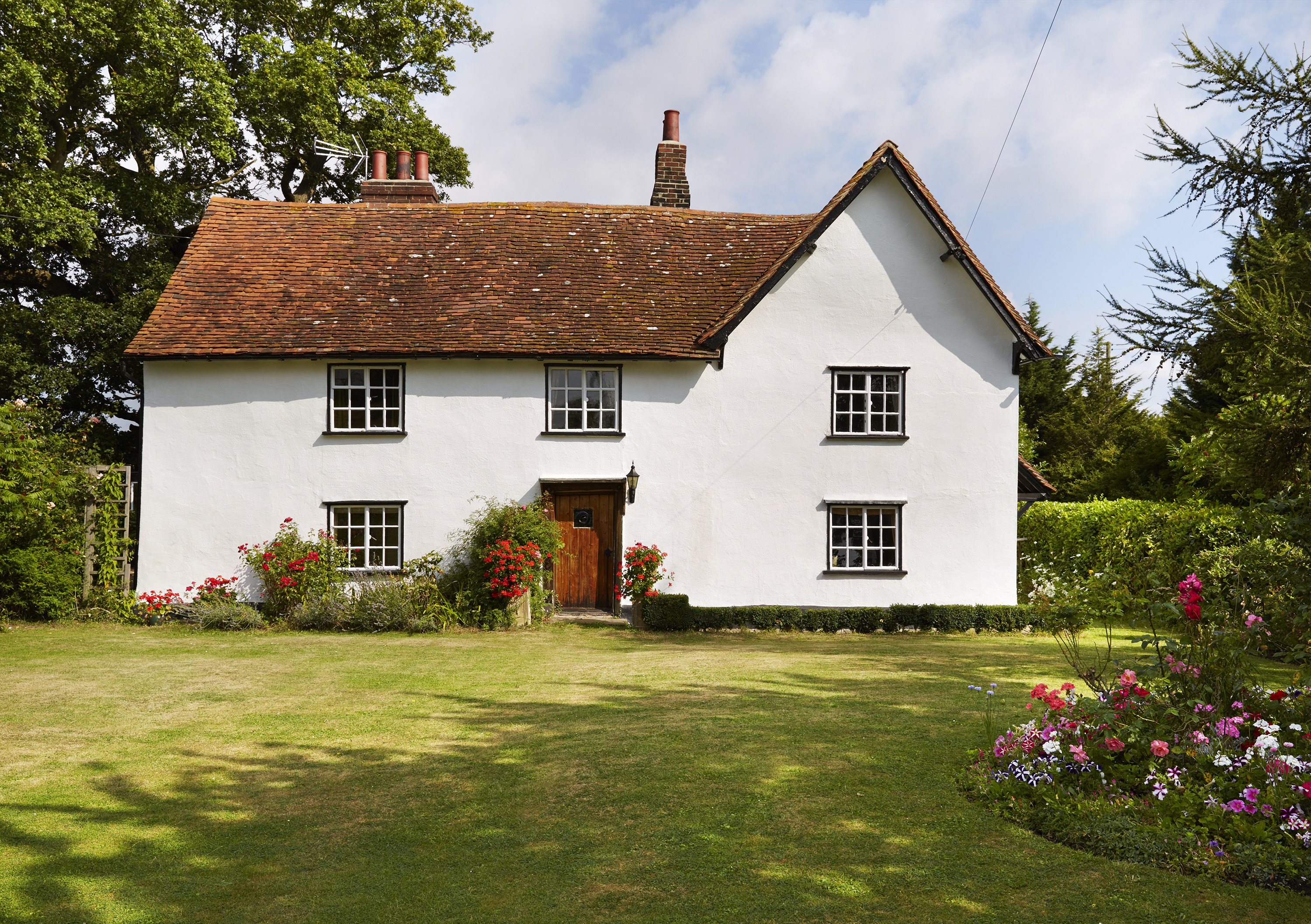 Real home: converting two farm cottages into a country home
Real home: converting two farm cottages into a country homeWith an eye for a bargain, a practical mindset and lots of help from friends and family, Jenny and Mel Dunmow turned a pair of farm cottages into a stunning home
By Karen Darlow
-
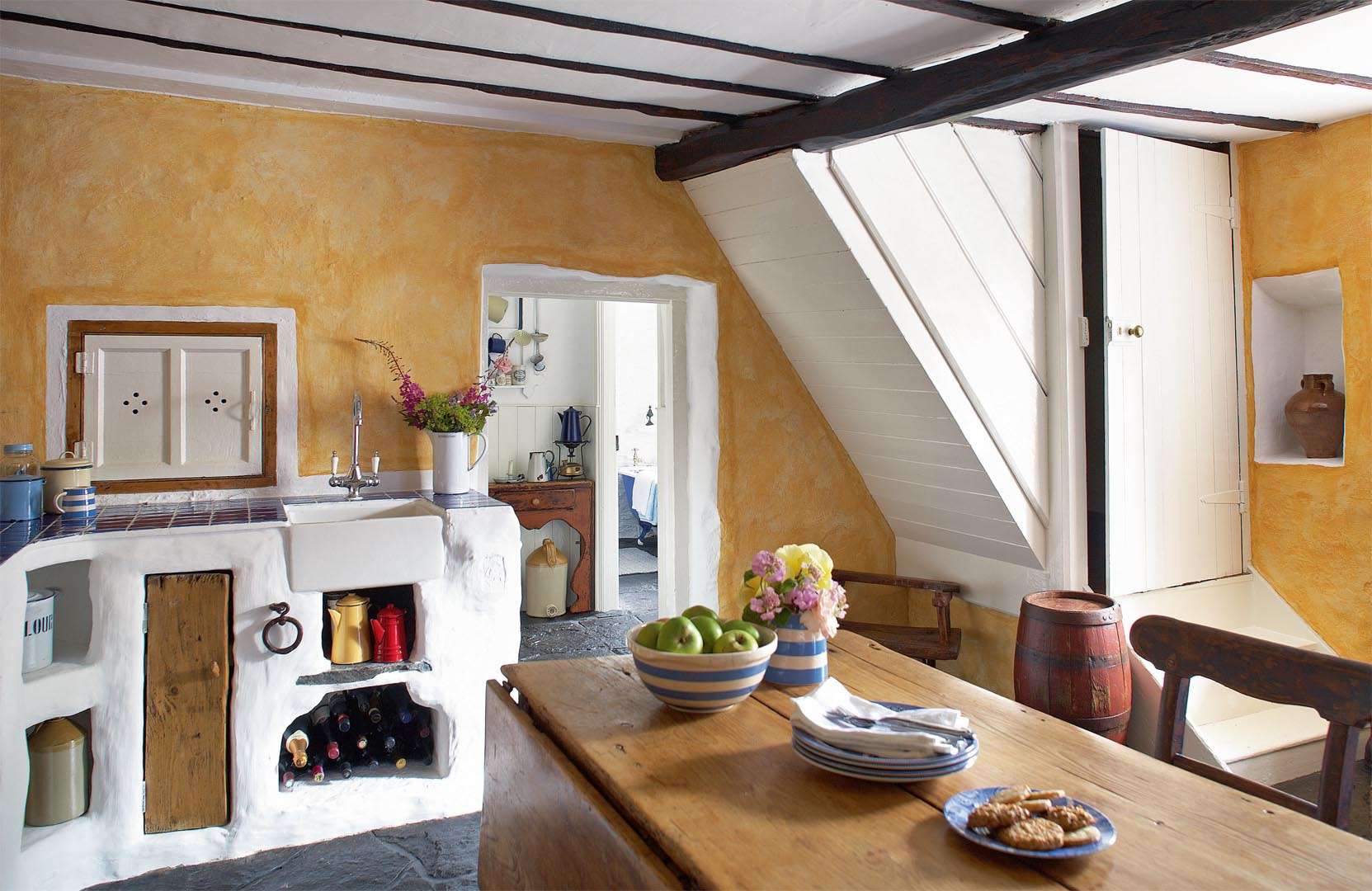 Real home: restoring a thatched cottage
Real home: restoring a thatched cottageWhen Australian Sonja Bergin and her Irish husband Kevin decided to settle down, they chose this attractive thatched cottage in his homeland
By Naomi Jones
-
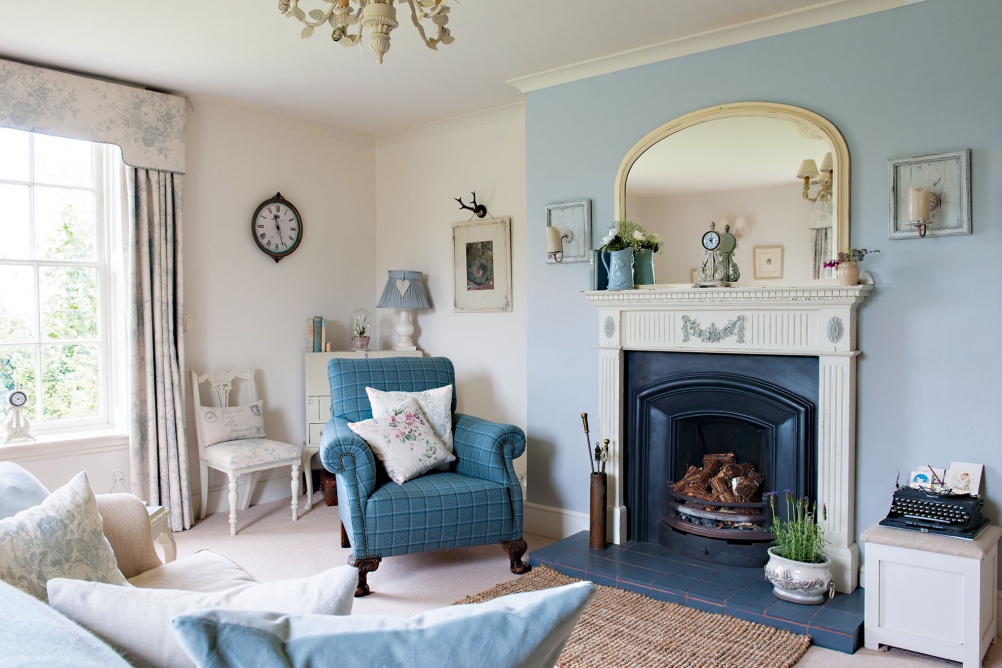 Real home: renovating a country farmhouse
Real home: renovating a country farmhouseWendy and Peter Blakeman turned a dilapidated cottage into a welcoming home using neutral paints, vintage finds and a lot of DIY
By Karen Darlow
-
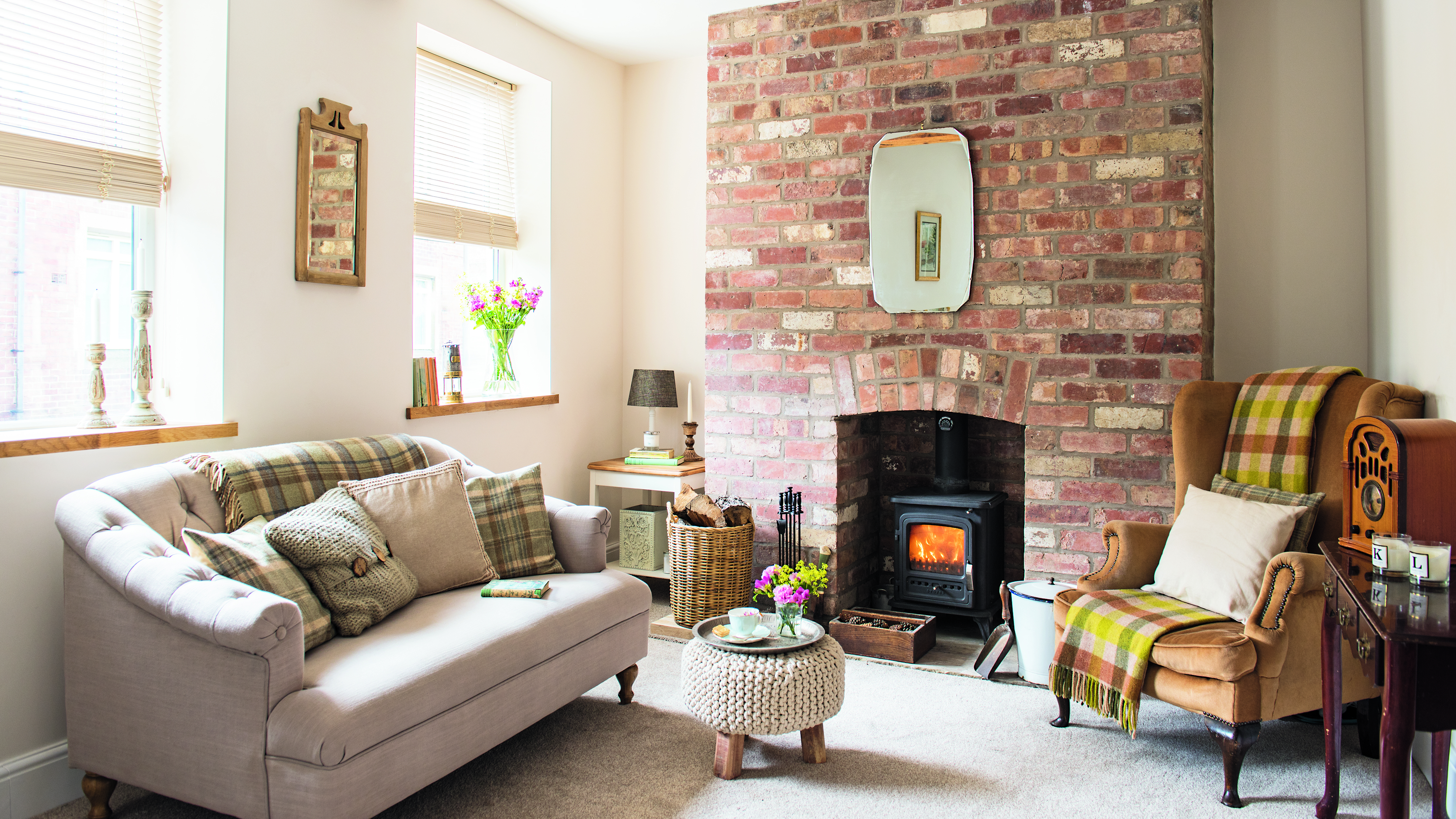 Real home: a cosy renovated cottage makes the perfect first home
Real home: a cosy renovated cottage makes the perfect first homeOn a tight budget, first-time buyers Katie and Lee Anderson have lovingly transformed a tired cottage into a cosy home brimming with country charm
By Pippa Blenkinsop
-
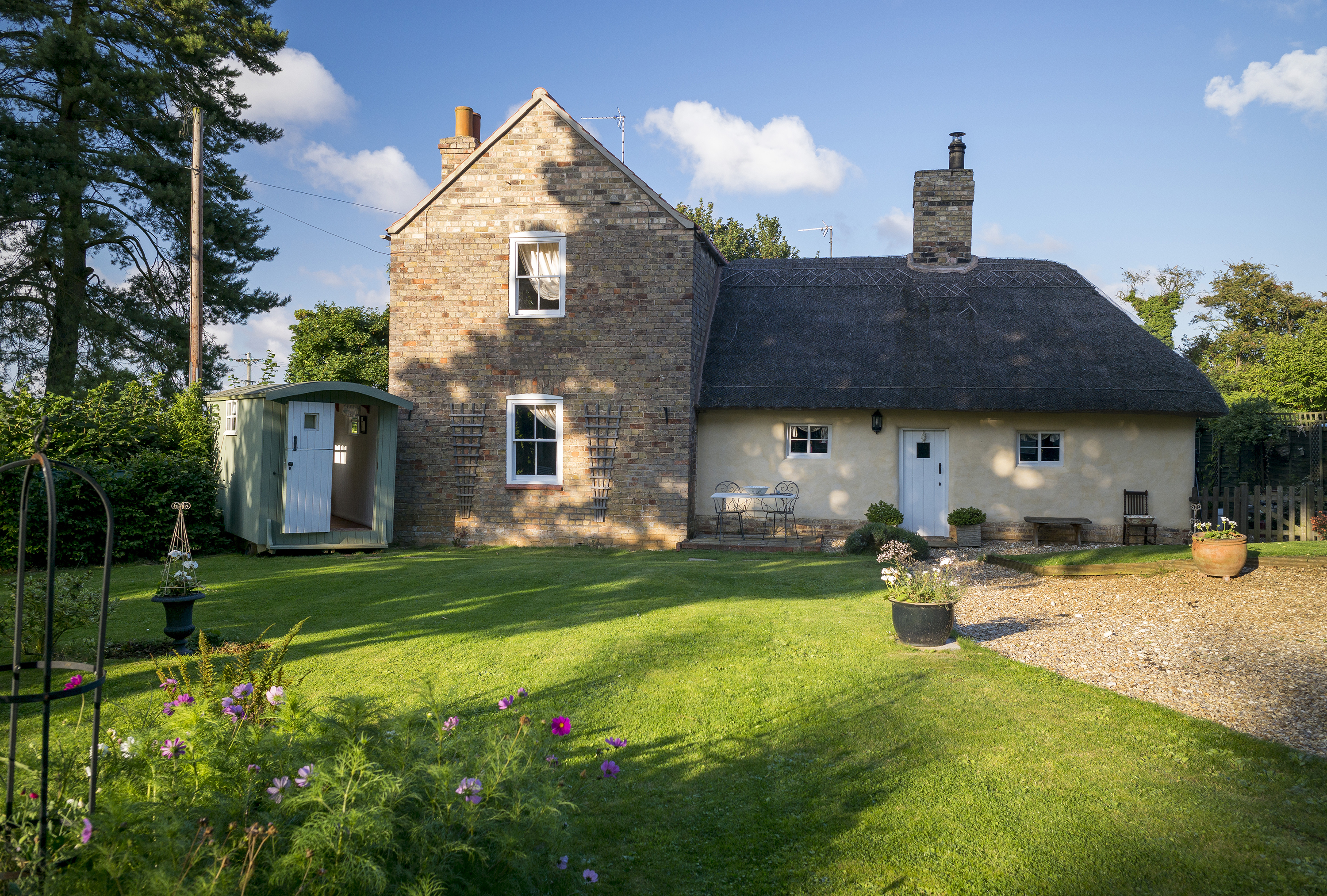 Real home: a renovated thatched holiday cottage
Real home: a renovated thatched holiday cottageA stunning mud and stud cottage built in the 1800s is refreshed with a new, soft interior scheme
By Karen Darlow
-
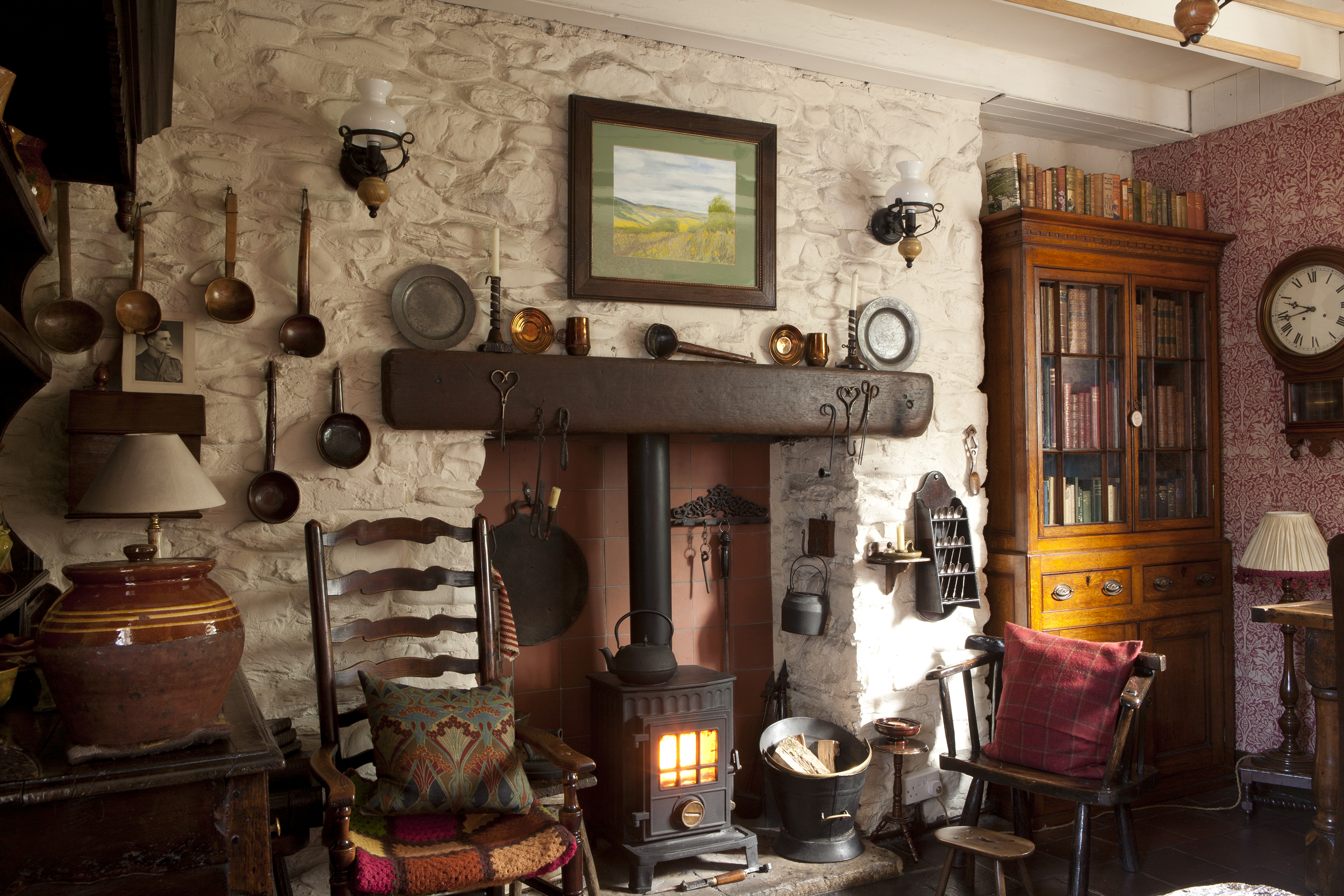 Real home: a traditional Welsh cottage gets a vintage transformation
Real home: a traditional Welsh cottage gets a vintage transformationMike and Mitzi Horwood have returned their cottage in Wales back to its former traditional style, using vintage textiles and solid wooden furniture to create calm and welcoming interiors
By Samantha Scott-Jeffries
-
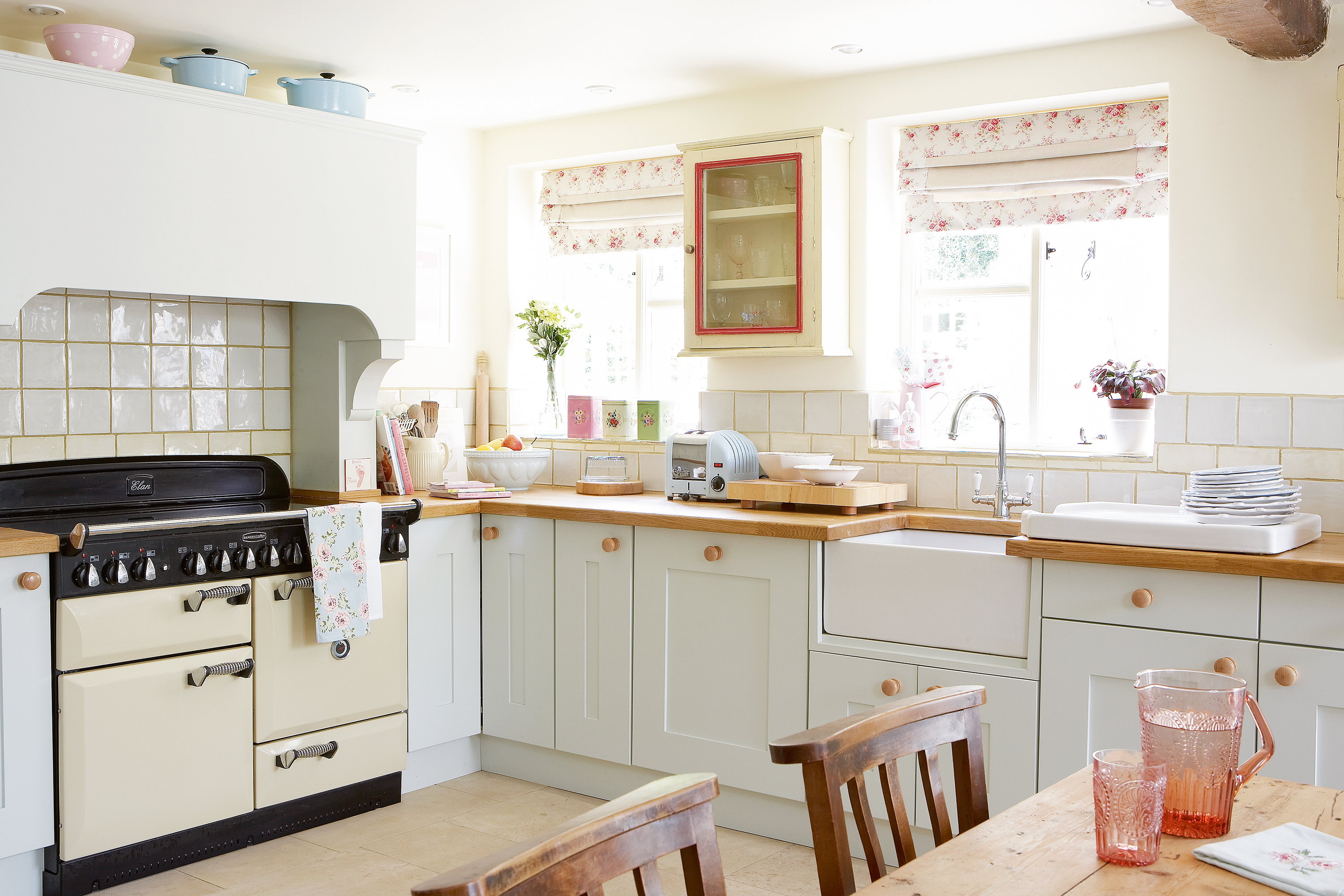 Real Homes: Renovating a Cotswold cottage on a budget
Real Homes: Renovating a Cotswold cottage on a budgetWith a limited budget to transform a dark cottage, Caroline and Anthony Borgman learned new skills, including carpentry, plumbing and decorative arts
By Naomi Jones
-
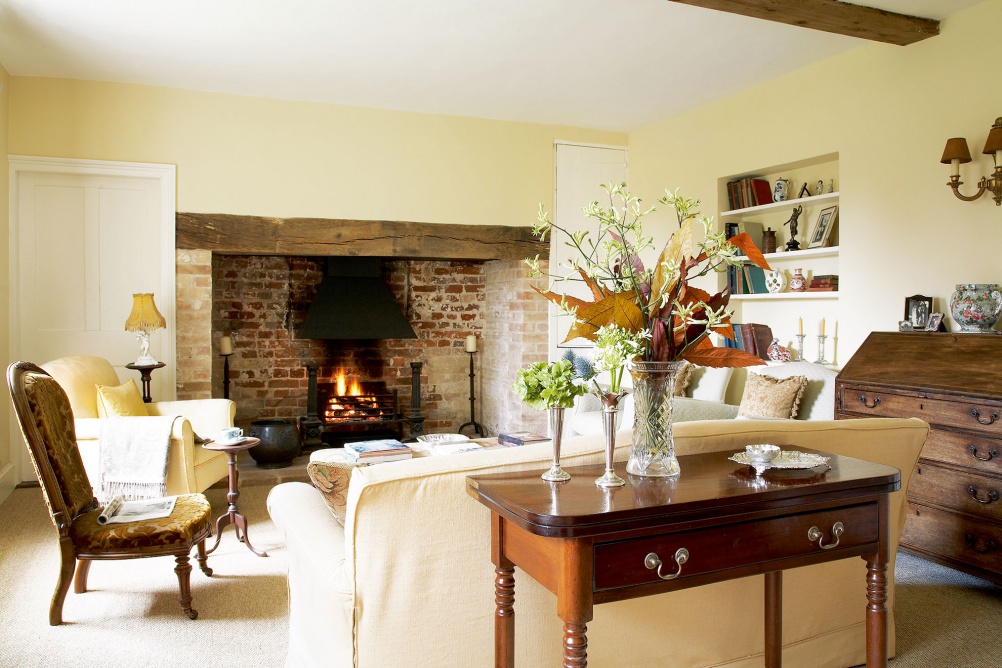 Restoring a Georgian farmhouse
Restoring a Georgian farmhousePamela and Jason Crawley and their son James have worked together to restore a Georgian farmhouse
By Naomi Jones