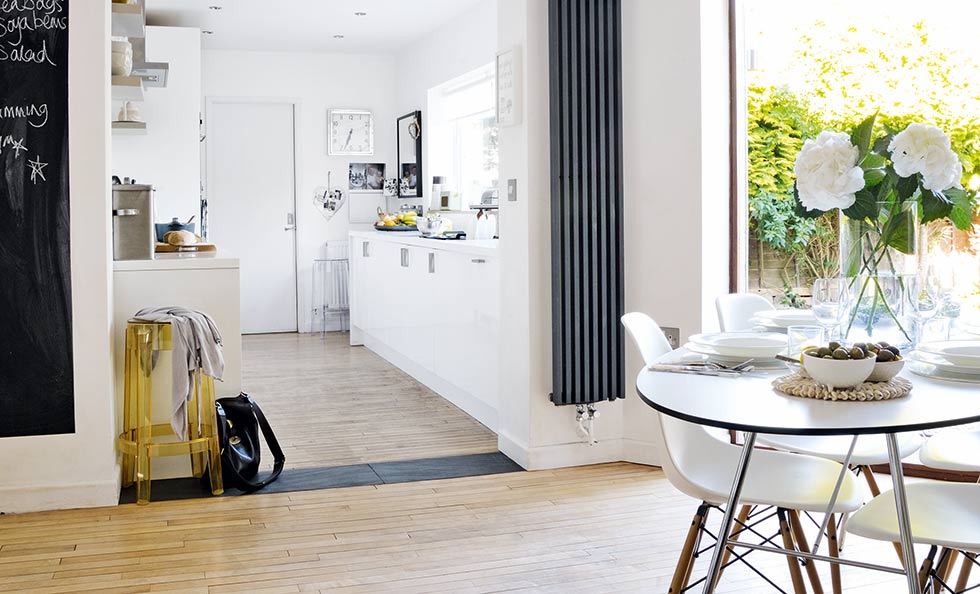
Designing a new kitchen for your home? Be inspired by this stylish budget kitchen diner – and check out all our room transformations for more clever ideas.
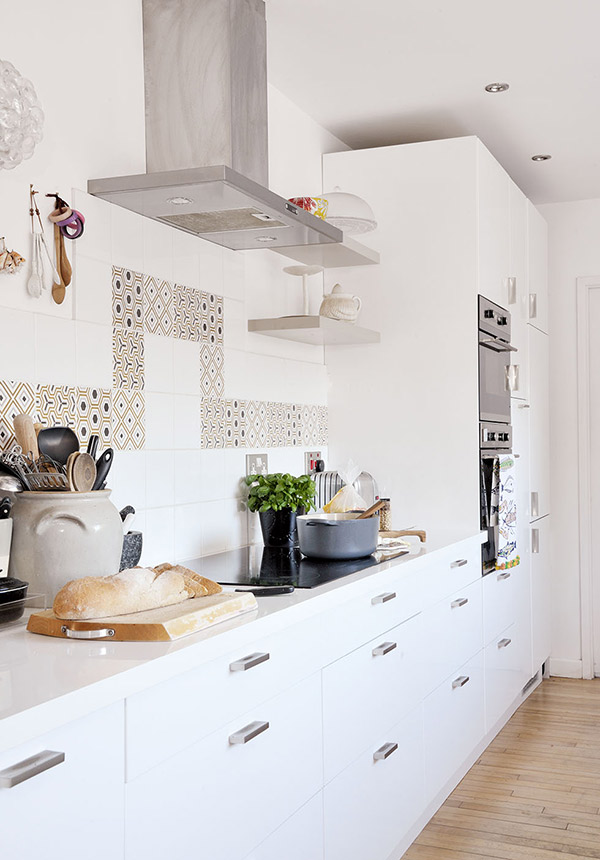
To save on the budget they opted to leave the appliances, the ovens and fridges, where they were originally
After an ambitious two-storey extension to Nicola Wilkes and Stuart Davies’ 1960s home left them squeezed for funds, the couple had to get creative when it came to installing a new kitchen at the end of their renovation project.
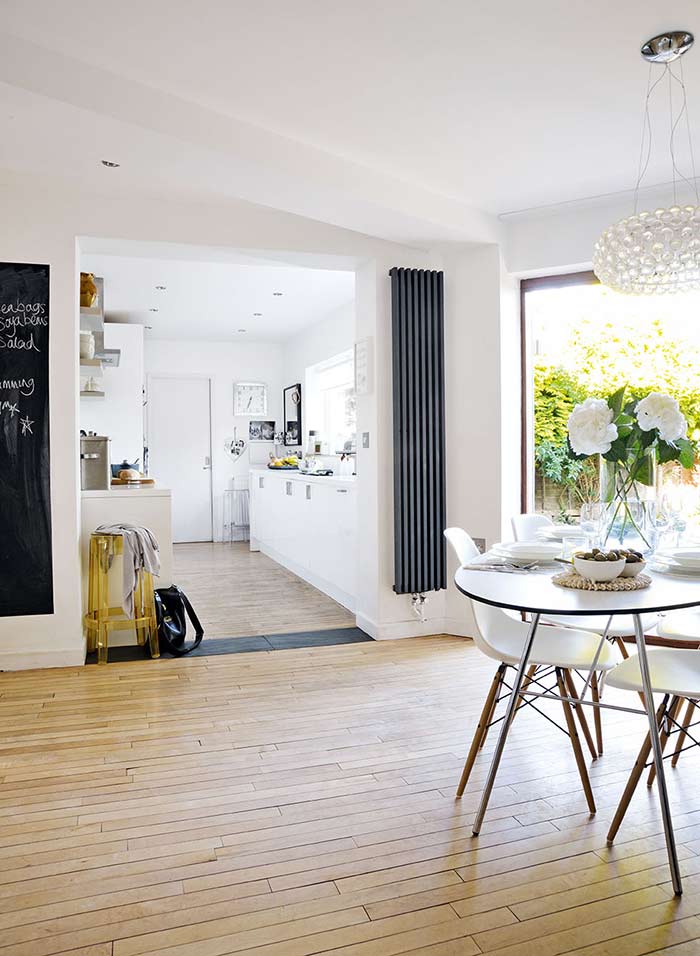
The galley kitchen opens out to a dining/family area. The floor is reclaimed Canadian maple Abstrakt units, Ikea
They couldn’t ignore the fact that, as a family of five, they needed to update the crumbling kitchen. This was where the couple decided to strip back their ideas, creating a design in keeping with Nicola’s love of Scandinavian interiors. ‘We kept the basics plain and simple, opting for a reasonable kitchen then spending a bit more on finishing touches, such as the tiles, kitchen lighting and furniture,’ she says.
Project notes
The owners
Nicola Wilkes, owner of online interiors shop House Envy, and her husband Stuart Davies, an IT consultant, live here with their children, Ruby, 10, Imogen, five, and baby Jack
The property
A four-bedroom 1960s house in Llantwit Major, South Wales
‘It’s lovely to spend time in. During the summer we have the bi-fold doors open, and in winter we have lanterns all along the window, which gives a cosy glow. We are so pleased with our new space – it really works for us.’ Says Nicola.
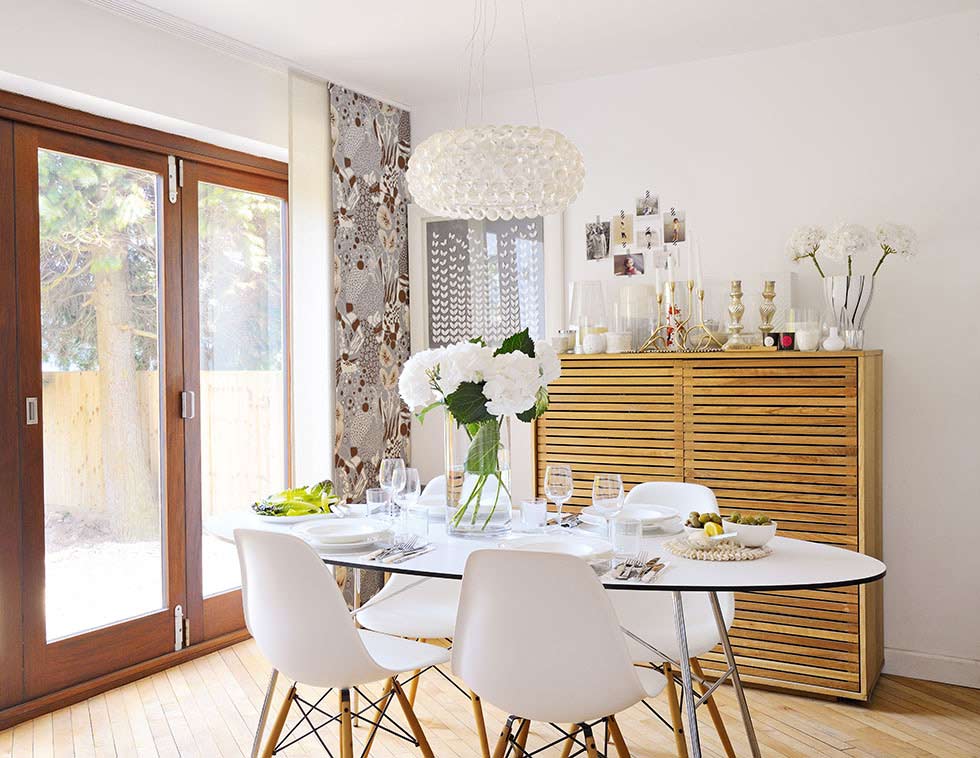
The Saturn table by Lammhults is used for eating and working. It and the pendant light are from Momentum. Floor-to-ceiling panel glide blinds in Salamander fabric by Bantie, from The Modern Curtain Company. Blind system, Silent Gliss. Max cupboard, Habitat. Bi-fold doors, Woodspec
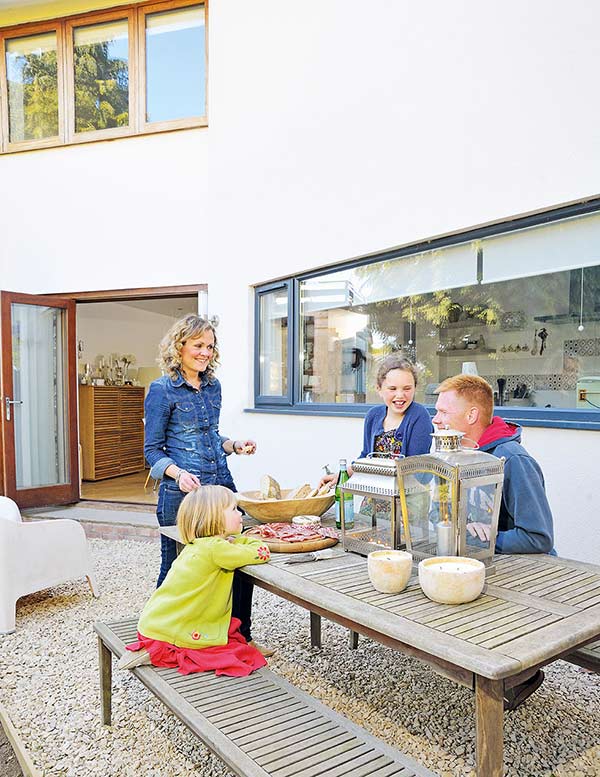
Costs
Building work/extension: £59,000
Total £74,424
Words – Nicola Davies
Love Scandi style? Be inspired:
Join our newsletter
Get small space home decor ideas, celeb inspiration, DIY tips and more, straight to your inbox!
-
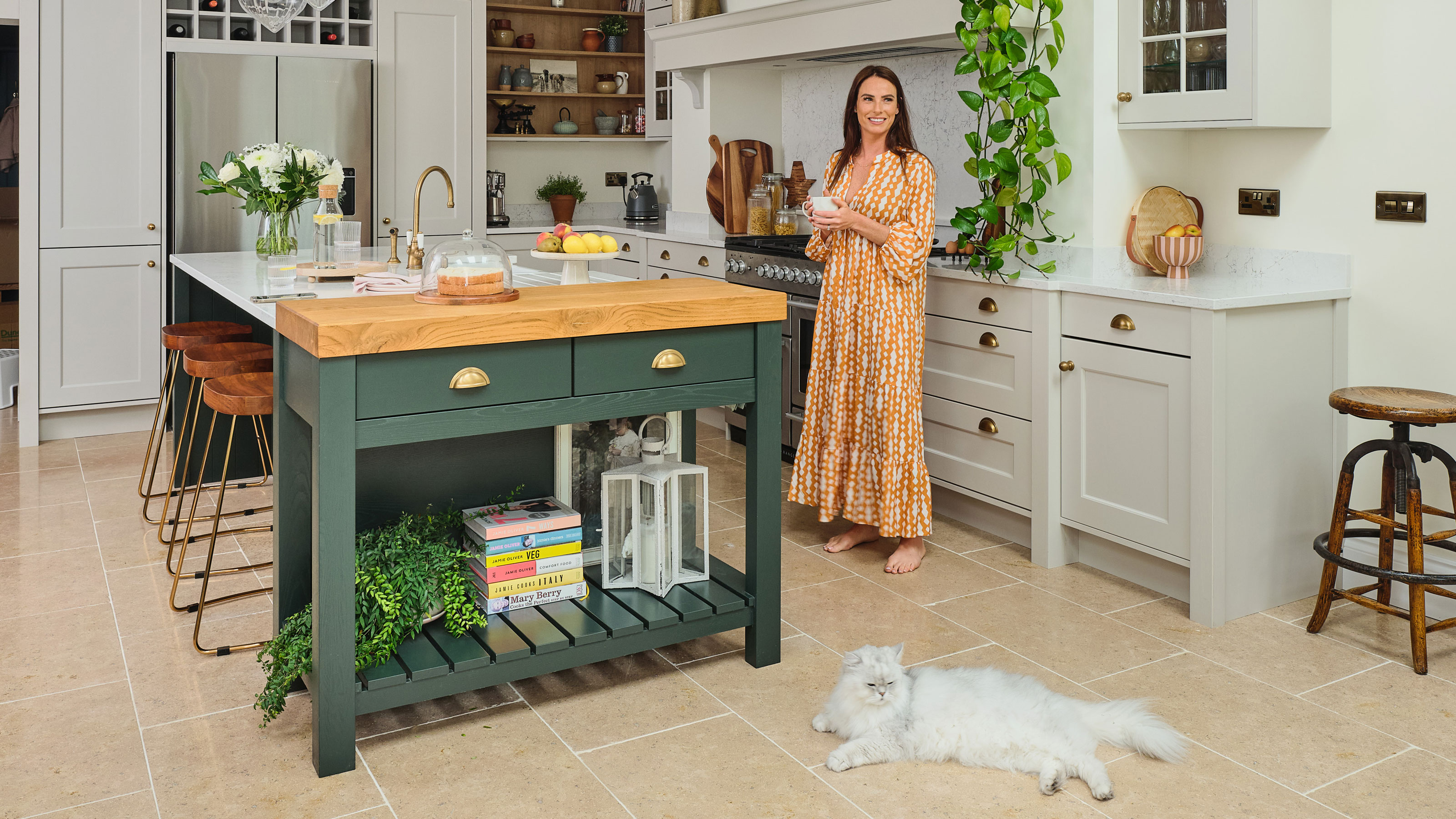 You won't believe this stunning five-bed family home used to be a tiny two-bed
You won't believe this stunning five-bed family home used to be a tiny two-bedKatie and Stuart went big with a double-story extension to create a dream space for themselves and their daughters
By Ifeoluwa Adedeji
-
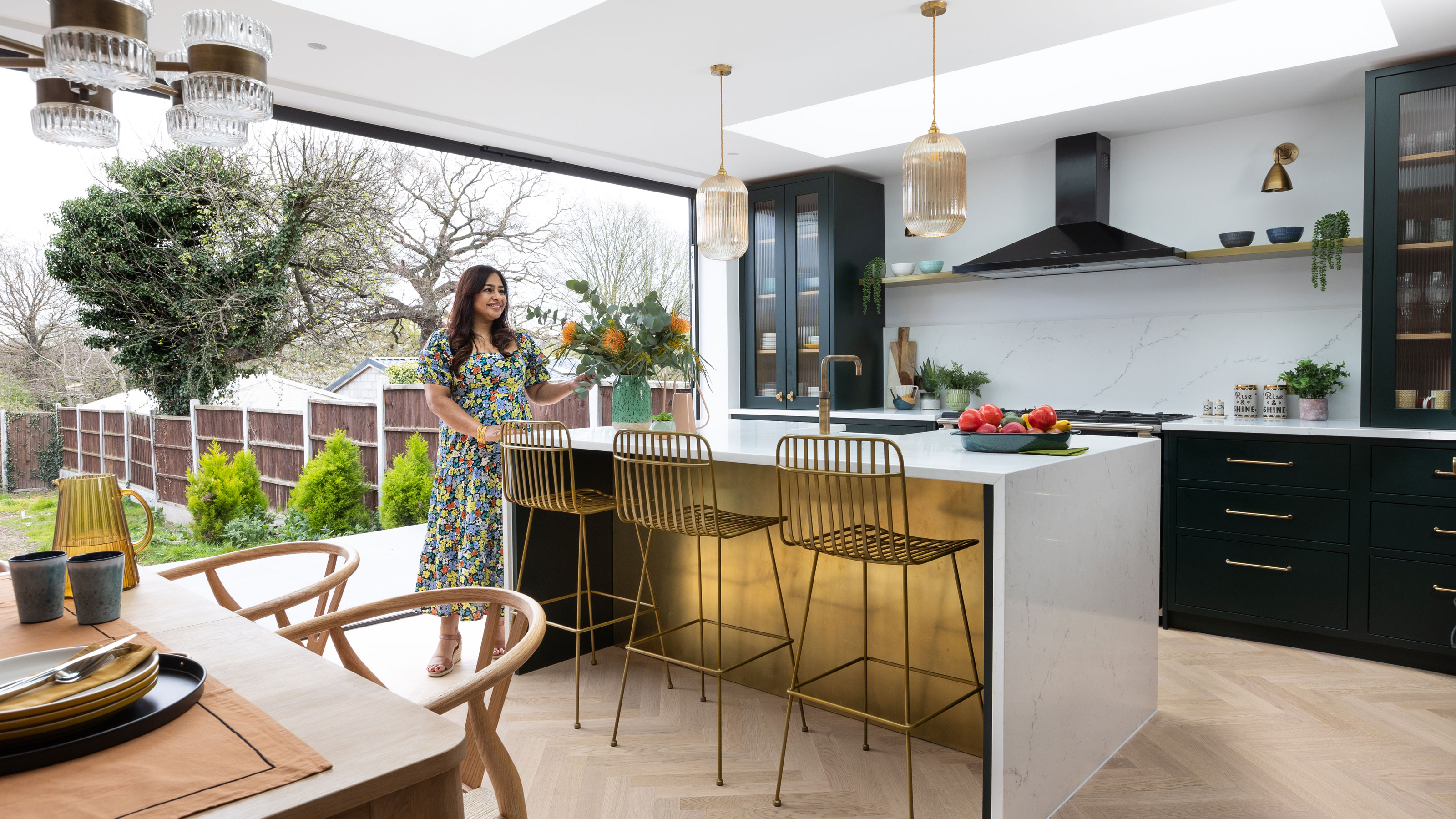 This gold-standard kitchen was worth the 13-year wait
This gold-standard kitchen was worth the 13-year waitFed up with their outdated 1930s house, Shazia and Scott Hemmens took drastic action to turn it into a stylish family home
By Maxine Brady
-
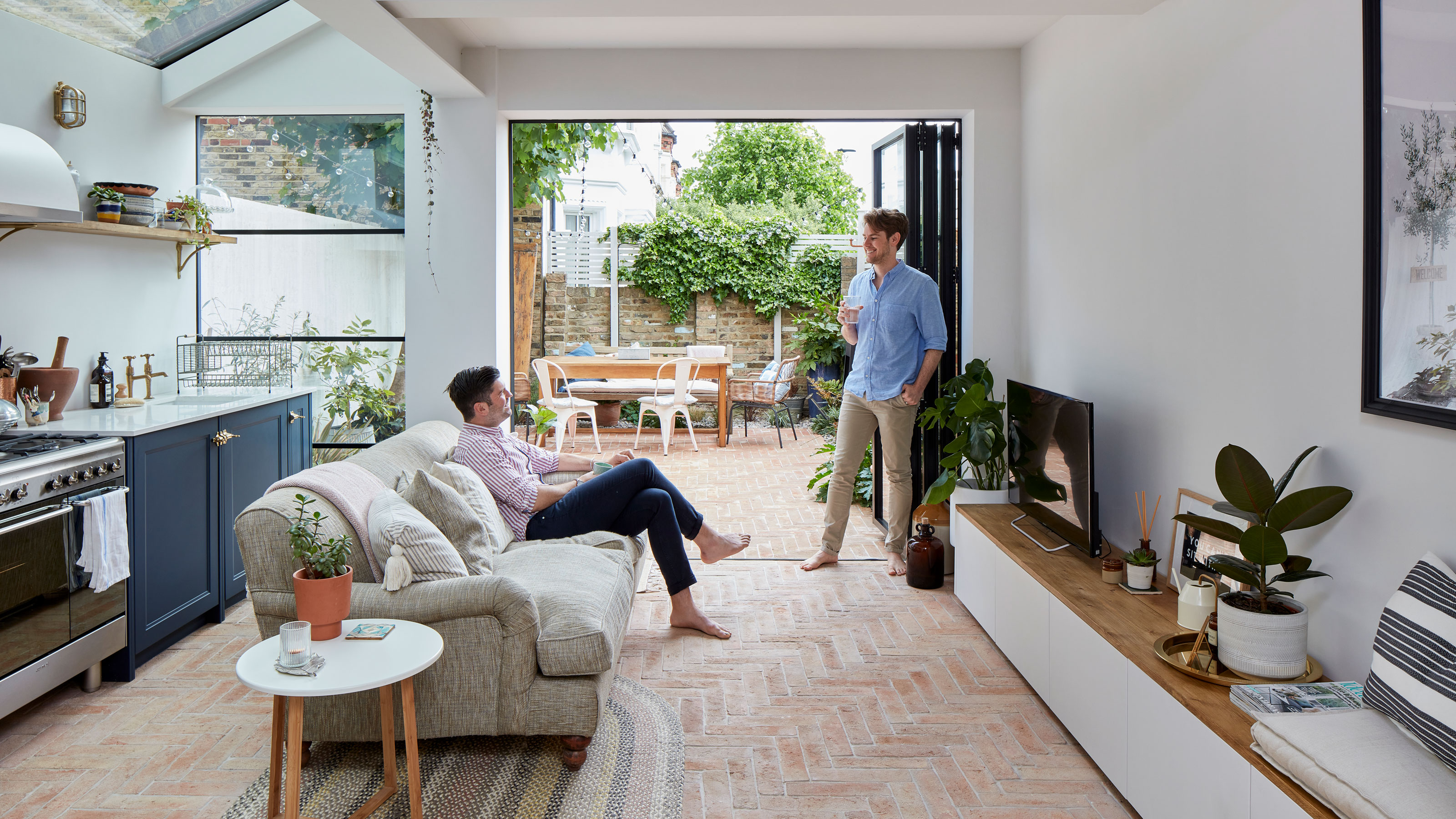 Real home: Extended kitchen/garden room has the flavour of Italy
Real home: Extended kitchen/garden room has the flavour of ItalyMemories of the palazzo where they married inspired David and Andrew’s ‘bella’ new kitchen
By Alison Jones
-
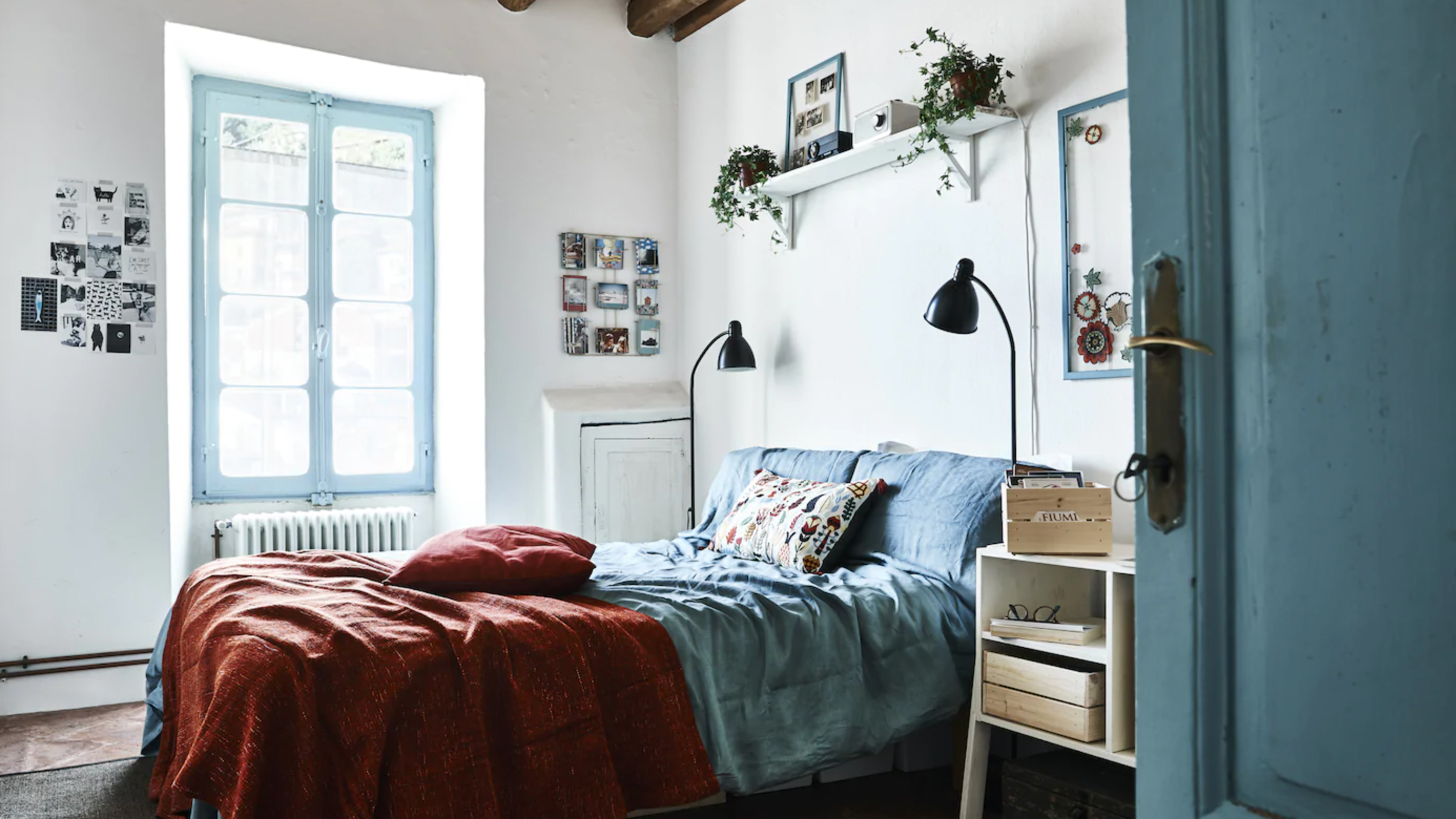 12 Scandinavian bedroom ideas that are cozy, contemporary and easy to copy
12 Scandinavian bedroom ideas that are cozy, contemporary and easy to copyLove a Scandinavian bedroom? These ideas will inspire you to give your home a hygge approved update...
By Hebe Hatton
-
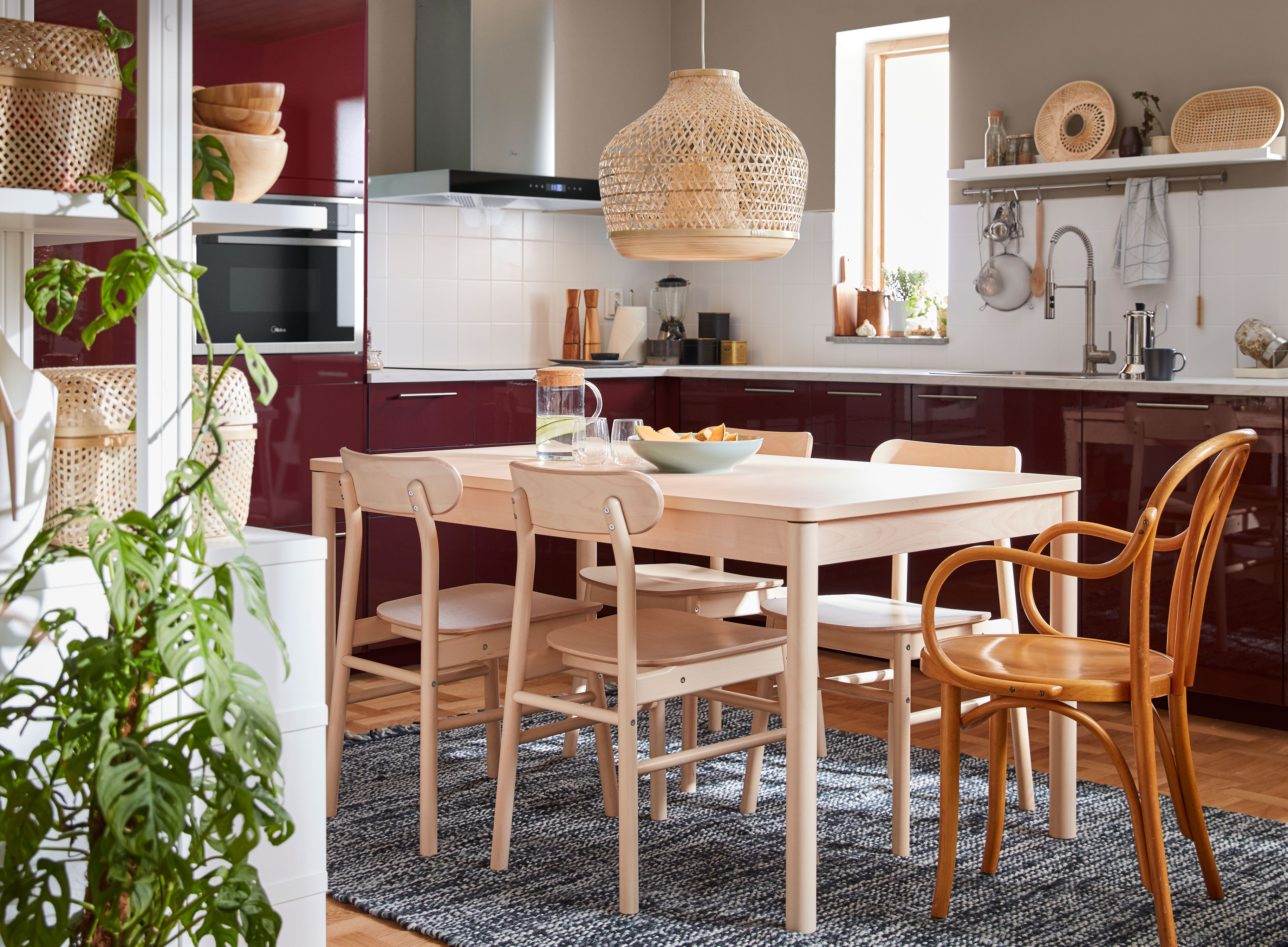 5 dining room ideas for small spaces, home schoolers and working from home
5 dining room ideas for small spaces, home schoolers and working from homeLooking for dining room ideas that can cope with more than just... dining? Use our expert advice to pick the right table and seating combo to suit your needs
By Sophie Warren-Smith
-
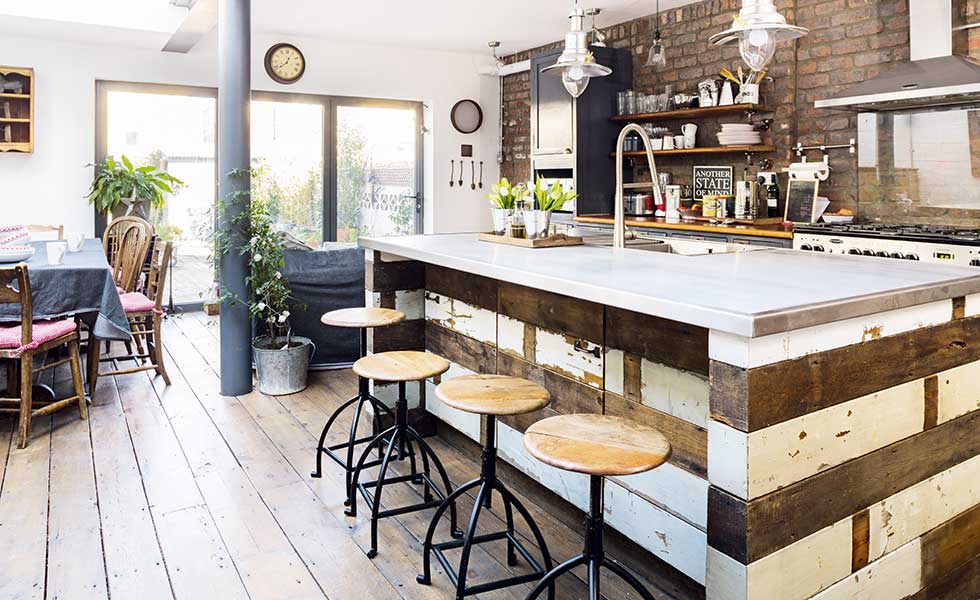 Real home: an industrial-style renovation of a Victorian terraced home
Real home: an industrial-style renovation of a Victorian terraced homePippa Mundy gacve her Cardiff Victorian terraced house a unique and industrial look with reclaimed furniture and materials
By Laura Crombie
-
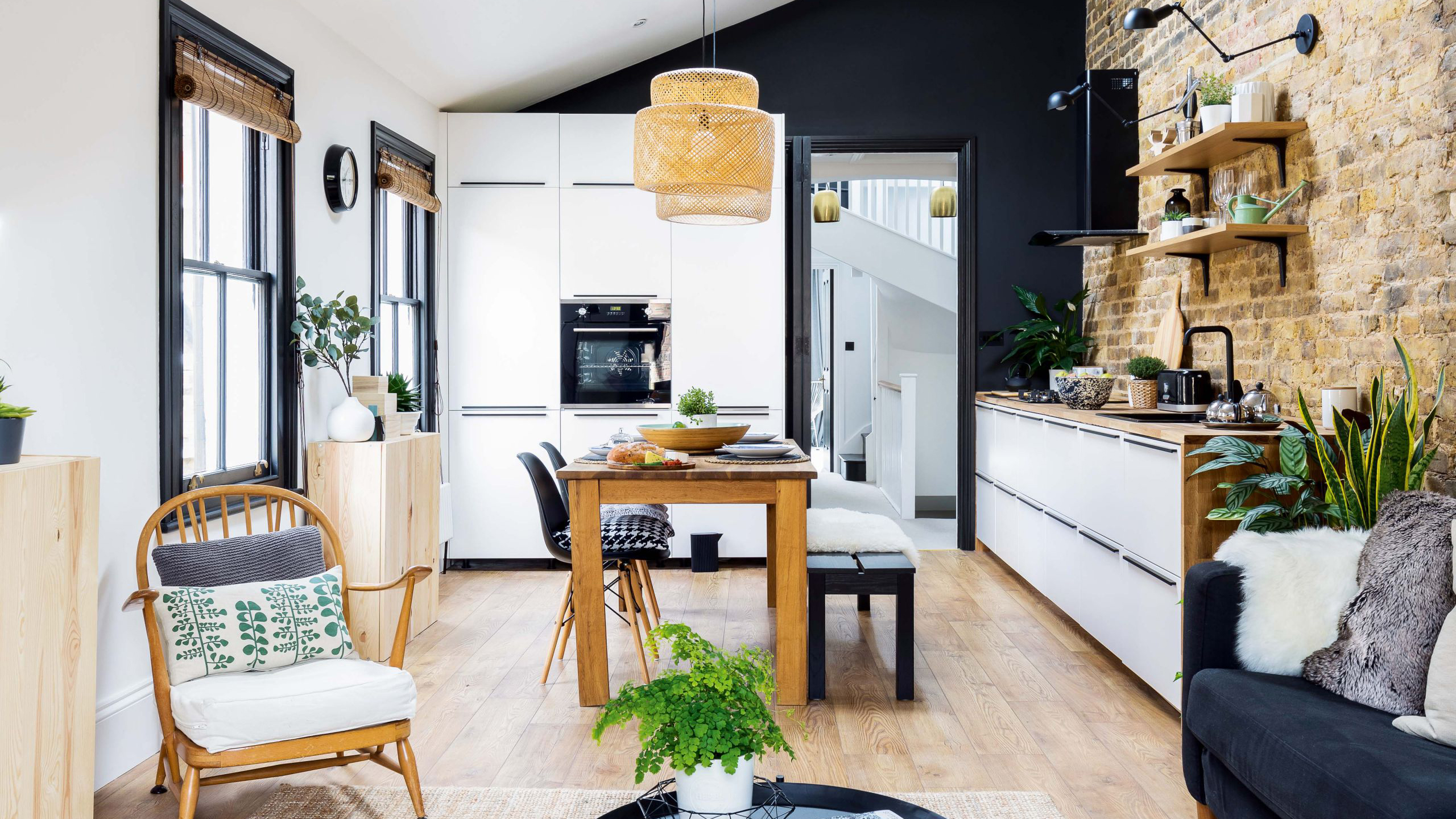 How to create good flow in your open plan layout
How to create good flow in your open plan layoutThe secret to an open plan house design that's practical and efficient is careful planning. Here's how to create good flow in your open plan layout
By Hebe Hatton
-
 Real home: a colourful kitchen-diner extension
Real home: a colourful kitchen-diner extensionRosie and Tom Foster-Carter spent time shopping around for their perfect project in a quieter part of London, finding inspiration for their dream kitchen extension along the way
By Lindsay Blair