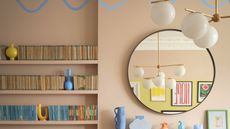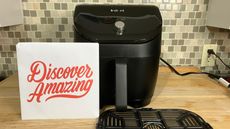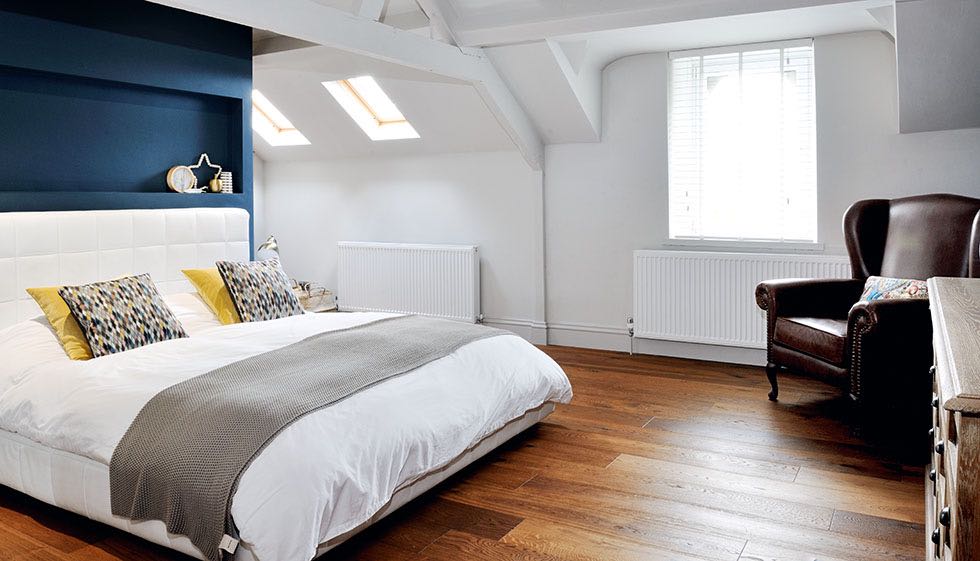
The loft conversion of a three-storey former care home in the South Wales town of Pontypridd offered Sue and her family huge potential to create a beautiful, practical master suite.
With previous experience of renovating properties, the Hollywells bought the house in October 2013, and stayed living in their existing home as the work began. Deciding to manage the project themselves, the couple used local builders, who they had worked with before, and started by stripping back the entire property to its bare bones, before working from the top down and tackling the loft conversion.
‘We knew what we wanted so didn’t need a designer. We sketched the permanent outlines and external walls in ink but the interior ones in pencil, and then used different-colour pencils to see various options of the interior layout,’ says Sue.
The space earmarked for the master suite was originally two loft bedrooms, but as the couple didn’t want a wall of wardrobes to dominate, they began by having a floating wall installed to break up the space and to create depth in the larger room.
Fact file
The owners: Susan Hollywell, an English teacher, and husband Mick, an operations manager, live here with their daughters Ruby Lily, six, and Seren Rose, three
The property: A three-storey, five-bedroom Victorian terraced house
The location: Pontypridd, South Wales
What they spent: The couple’s bedroom and en suite project cost around £8,000
‘We love our grown-up retreat,’ Sue, homeowner
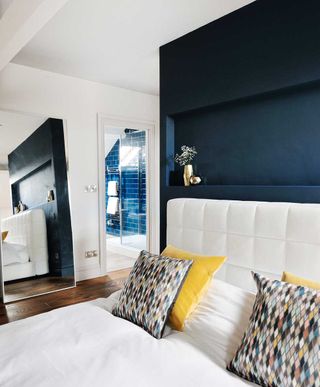
A floating feature wall dividing the space has been painted in Stiffkey Blue by Farrow & Ball, and includes an open shelf perfect for displaying accessories. Laura Ashley’s Cobblestone paint has been used on the walls and ceiling.
A large mirror creates the illusion of space, and the white bed from Momentum, with bedlinen from TK Maxx, contrasts well with the dark blue of the feature wall behind. Scatter cushions from Home Envy add a pop of colour.
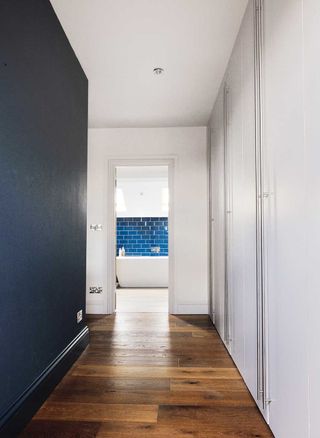
To keep within budget, wardrobes were fitted with Ikea frames and fixings, with doors made by a local carpenter. They run the entire width of the room, giving the feeling of a private dressing space behind the floating wall. ‘Once we started looking at how to save money, it really pushed our design ideas,’ adds Sue.
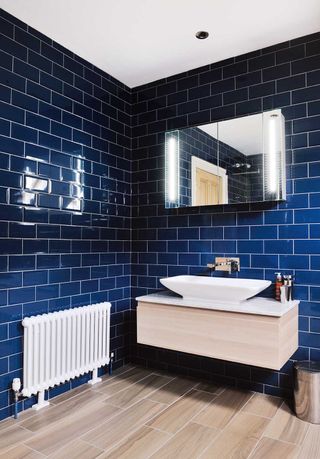
A white-stained oak vanity unit from Ikea was adapted to give a floating appearance. Wall-mounted taps from Victorianplumbing.co.uk free up space, and for a similar mirror try Better Bathrooms.
Lighting also played an important part in the overall look of the space. ‘We gave lots of thought to the wiring and lighting decisions,’ says Sue, ‘and added features such as anti-mist mirrored cabinets and radiators with electric elements – great for towels in the warmer months when the heating isn’t on.’
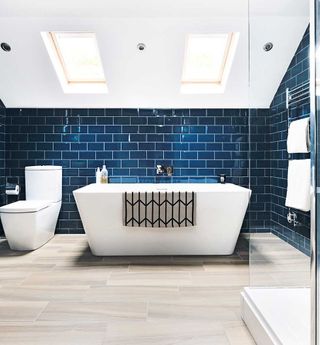
A freestanding bath from Living Life in Cardiff is a luxurious addition to the bathroom, while Bond Street Blue metro-style wall tiles from Walls & Floors were the inspiration for the colour scheme. The bath mat is from House Envy.
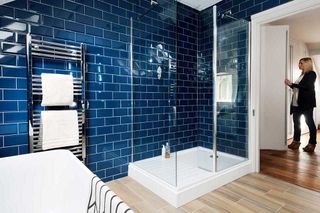
The couple wanted a powerful shower for their new en suite, so chose the digital Excel BIR by Mira. For a similar chrome heated towel rail, try Victorianplumbing.co.uk.
The Contacts
- Plumber: Andy Magee of ExBG Gas, 01885 488548, exbggas.co.uk
- Carpenter: JW Carpentry, 07728 739445
- Sanitaryware: Living Life, Qualitex Bathrooms
- Fixtures and fittings: Victorianplumbing.co.uk
- Tiles and flooring: Celtic Flooring, Walls & Floors
Join our newsletter
Get small space home decor ideas, celeb inspiration, DIY tips and more, straight to your inbox!
-
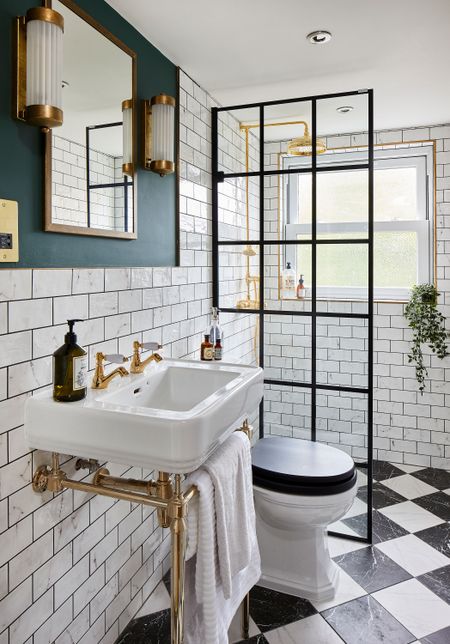 Real home: this en suite shower room is packed with style
Real home: this en suite shower room is packed with styleLeo and Tamsin’s loft en suite is proof that clever design tricks and a pinch of imagination can transform a small bathroom
By Ellen Finch Published
-
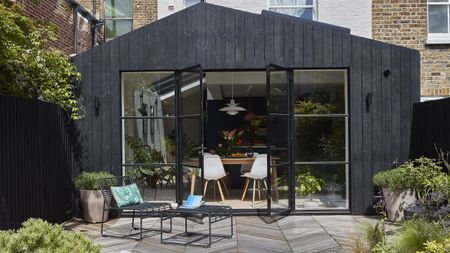 Real home: a Victorian mid terrace gets a striking open-plan kitchen extension
Real home: a Victorian mid terrace gets a striking open-plan kitchen extensionBeing brave enough to take on a major renovation and extension project has paid off as this once unloved terrace is now a stunning home to be proud of
By Beth Murton Last updated
-
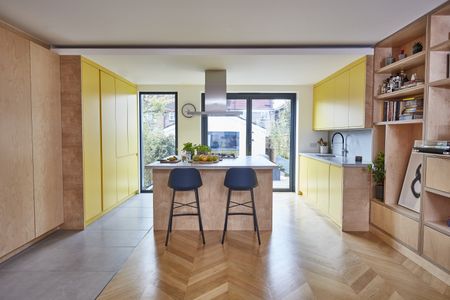 Real home: a terraced home transformed with a loft and rear extension
Real home: a terraced home transformed with a loft and rear extensionAlong with a team of architects, Matt Jones transformed his house into a bright and open modern home
By Ellen Finch Published
-
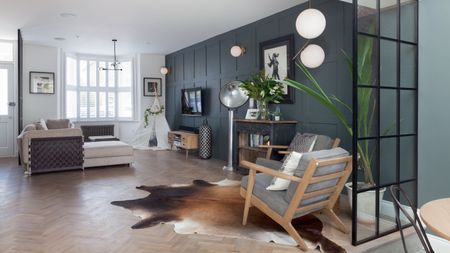 Terraced house design: 11 ideas to transform a Victorian property
Terraced house design: 11 ideas to transform a Victorian propertyThese terraced house design ideas offer flexibility and variety. Get an idea of what can be achieved with our pick of amazing transformations
By Lucy Searle Last updated
-
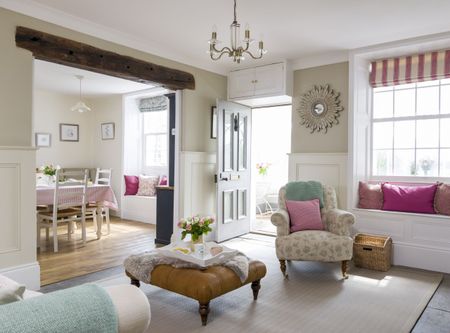 10 traditional open plan room design ideas
10 traditional open plan room design ideasIf you love period properties and open plan living, be inspired to live life to the full – these homes offer the best of both worlds
By Emily Shaw Last updated
-
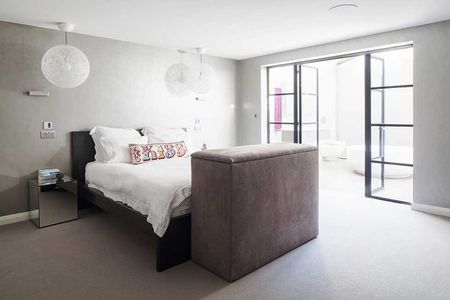 Real home: a redesigned power station penthouse
Real home: a redesigned power station penthouseDanielle Kingdon and Russell Dawkins gutted their top-floor flat in a converted power station to create a more practical layout for accessible living
By Anna Cottrell Published
-
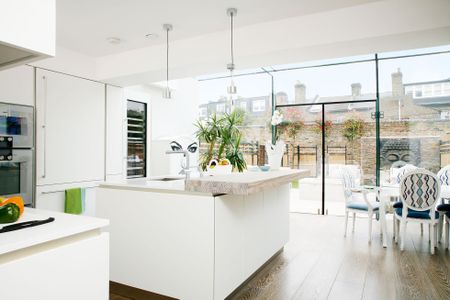 Real home: a glazed kitchen extension creates a light-filled space
Real home: a glazed kitchen extension creates a light-filled spaceFor a light-filled kitchen, Tatiana Karelina and Shawn Frazer chose a modern style to complement their glass extension
By Karen Wilson Published
-
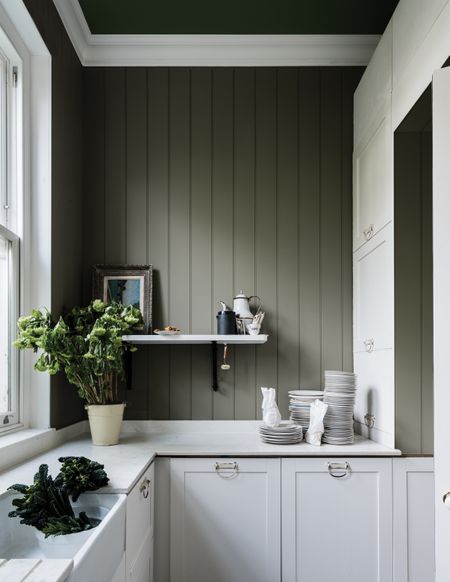 How to choose paint to decorate a period home
How to choose paint to decorate a period homeBe inspired by historic paint shades to create an authentic colour scheme for a period home – or an elegant look for a contemporary one
By Pippa Blenkinsop Last updated
