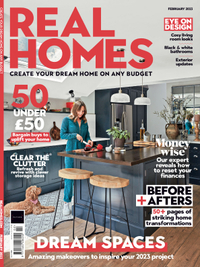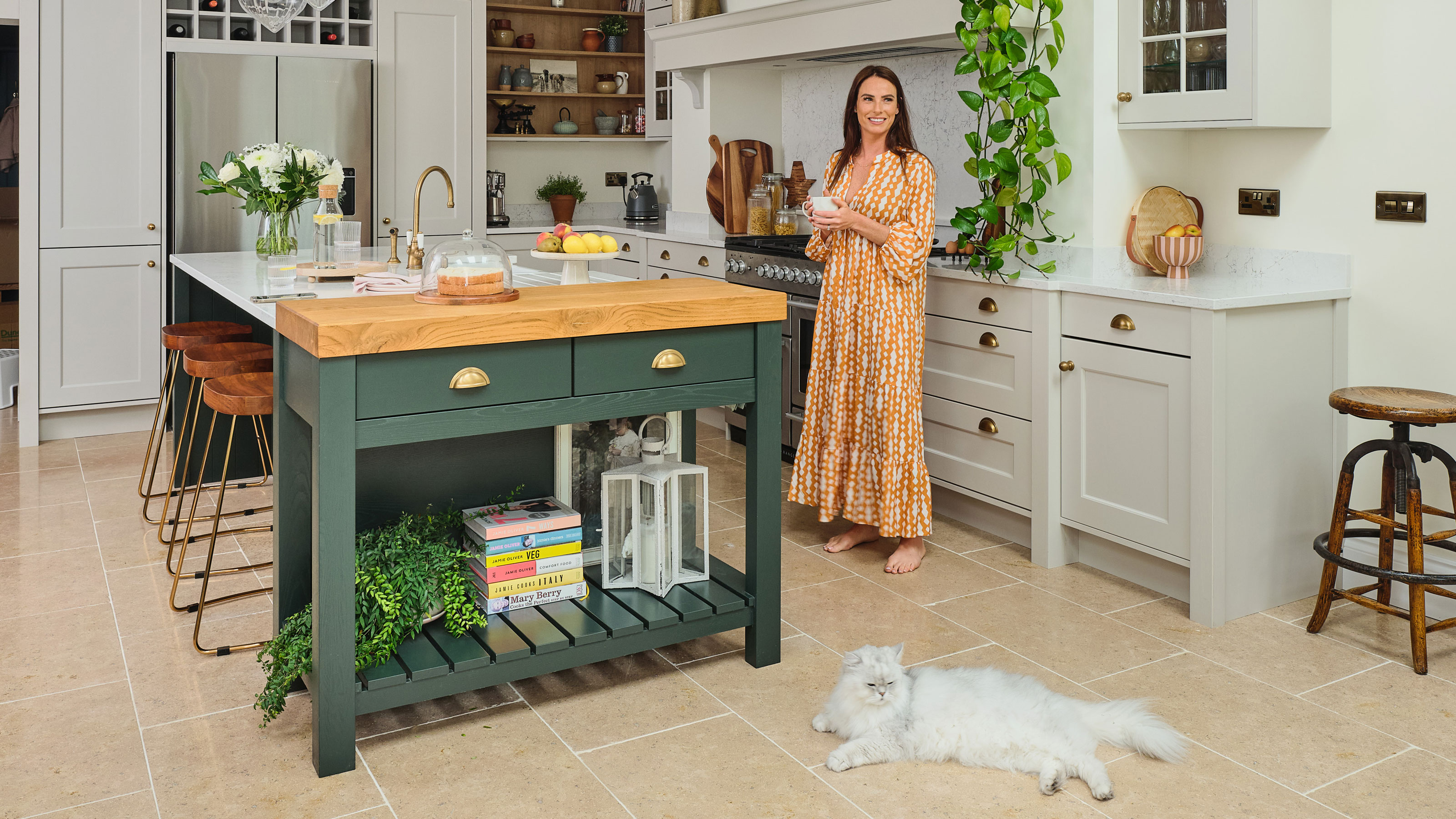
Buying a home with a 37-year-old heating system that was only able to reach a maximum temperature of 53°F degrees in the winter might seem a bad idea. But when Katie and Stuart saw this two-bedroom period property, they were drawn to its character and potential for renovation to become a stunning family home.
Profile
The owners: Katie and Stuart Thorner of Summer House interiors live here with their daughters, Annie and Pippa, and cats Walter and Lily
The property: Five-bedroom house in Telford, Shropshire, UK
Project cost: About $265,000
They’d just needed to rip out a few gas fireplaces, add a double-story extension, and figure out the garden all while expecting their second child and organizing a wedding. The 1930s property had high ceilings and beautiful period features worth restoring and having lived in a new-build home for the last three years, the couple craved the charm of a traditional house.
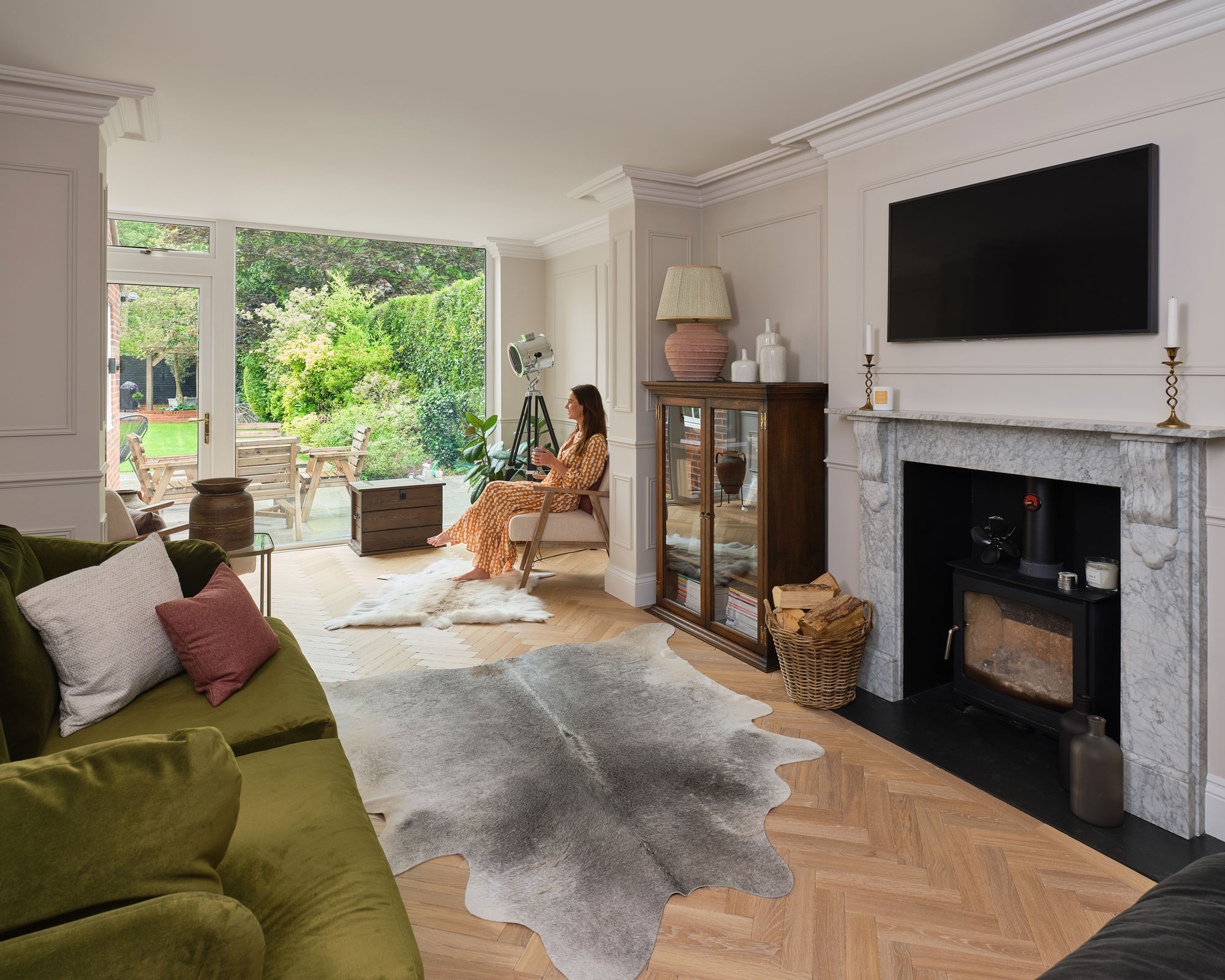
"We spend a lot of time in the formal lounge now because it feels like a grown up room, and we have friends round here, too." Walls painted in Farrow & Ball’s Skimming Stone. Sofas, Loaf. TV, Samsung. Rugs, Nordic Hide. Large side lamp, Pooky Lighting
Stuart was experienced in design and Katie in finance, and the couple combined their skills to make savings while creating comfortable and practical spaces. "We wanted to be in keeping with the house, and it still had a lot of period features we wanted to highlight, such as the fireplaces and high ceilings," says Katie. Where they could, the couple tried to upcycle as much furniture as possible. Their new office space features a preloved desk that Stuart drove to Wales to pick up.
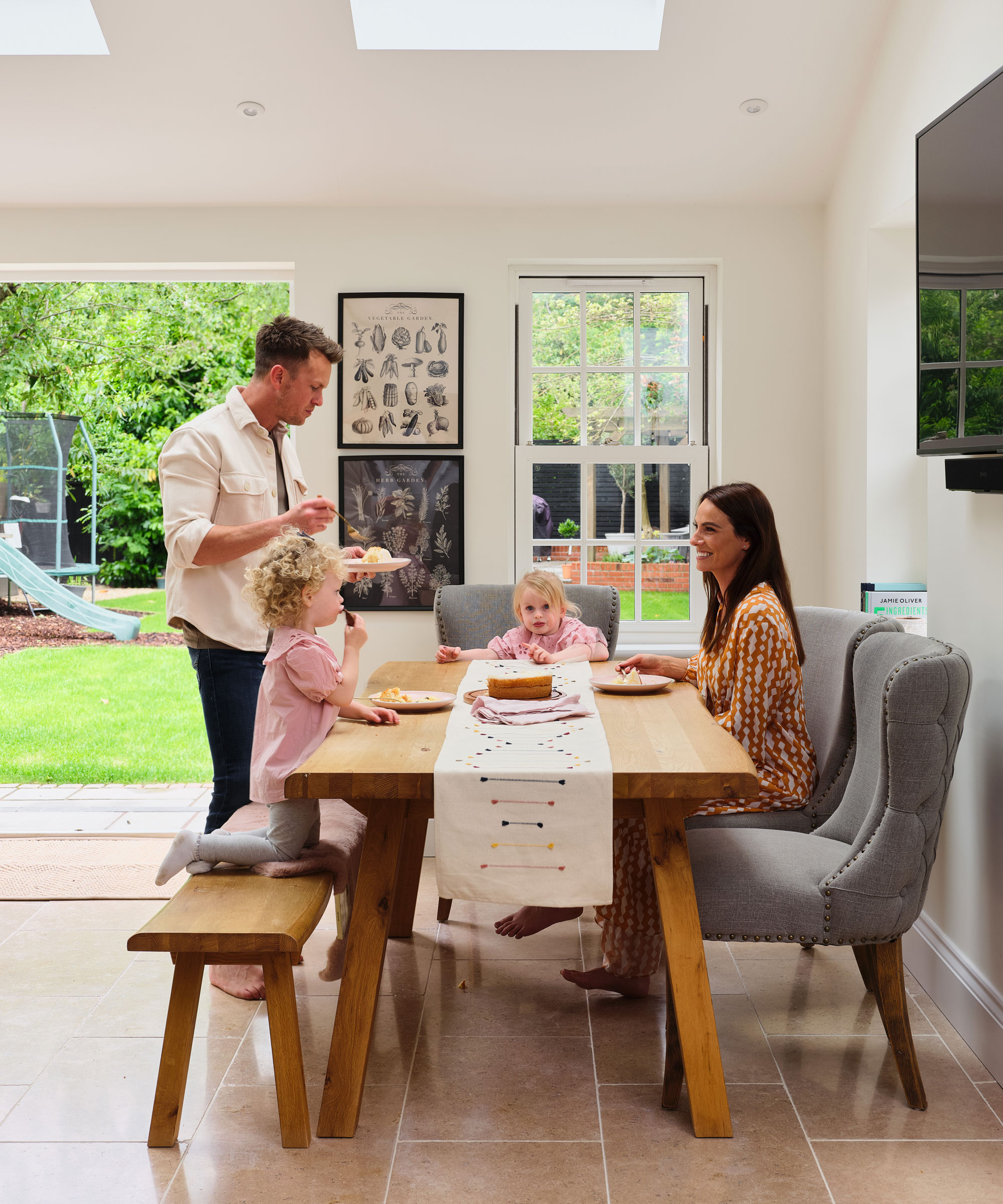
Classic glazed white patio doors lead out to the garden. They’ve been designed to complement the sash-style windows on either side and work with the roof lights to flood the space with natural light. Stools, Cult Furniture. Dining set, Next
Having welcoming spaces where they could spend quality time together as a family and entertain friends was important. "We figured a bigger kitchen-diner would allow one of us to prepare a meal while the children play in the same space. That’s why we chose to create an extension to afford us the room we needed to be able to do this," says Stuart.
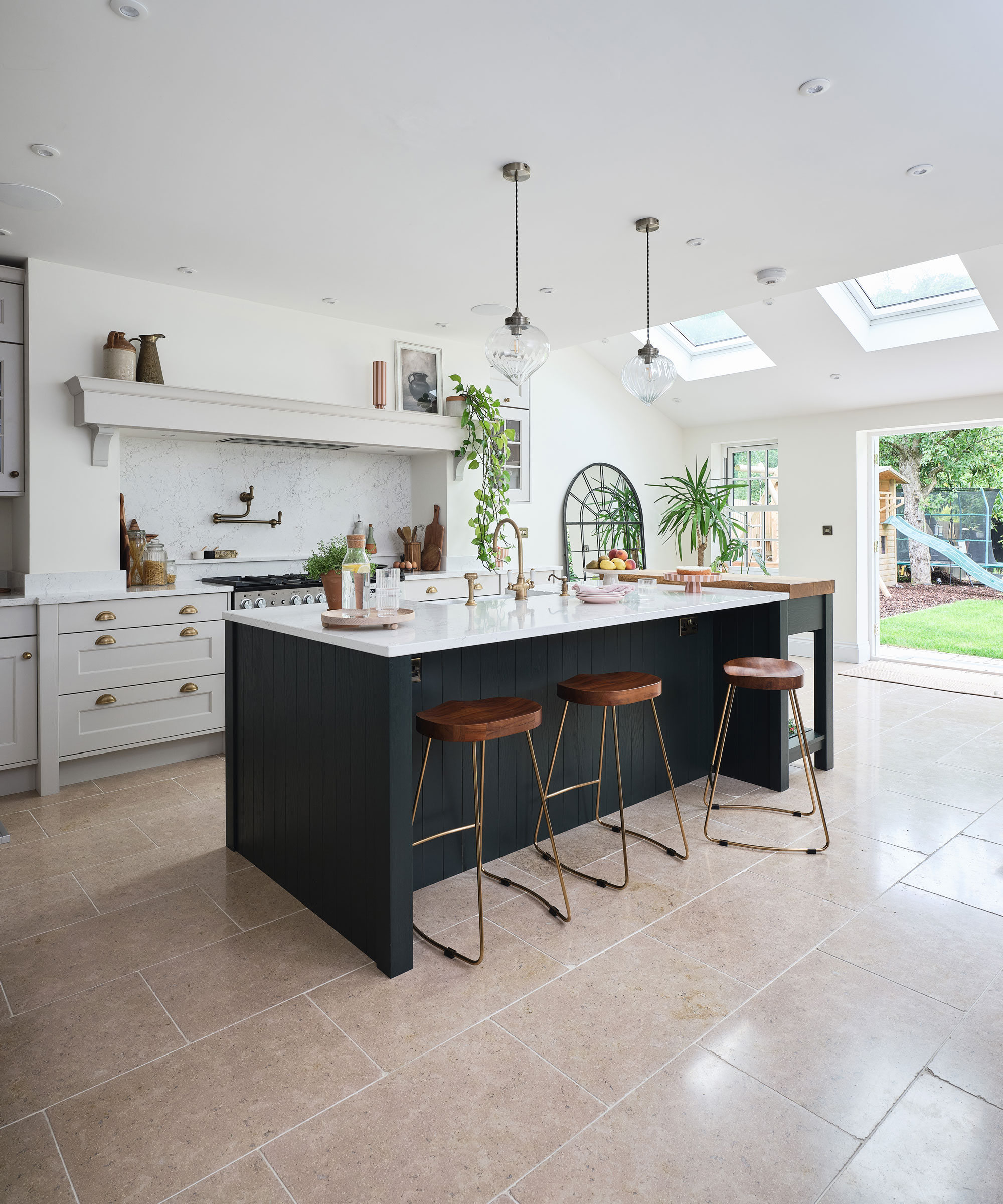
A neutral palette has been established with the large format tumbled limestone floor tiles. "We knew. we wanted a large island, range cooker, and a large mantle, so this was our starting point." Lights, Dunelm. Fridge, Fisher & Paykel. Floor tiles, Mandarin Stone. Kessler units, Summer House Interiors. Aged brassware, Perrin & Rowe. Sink, Shaws of Darwen. Cooker, Rangemaster
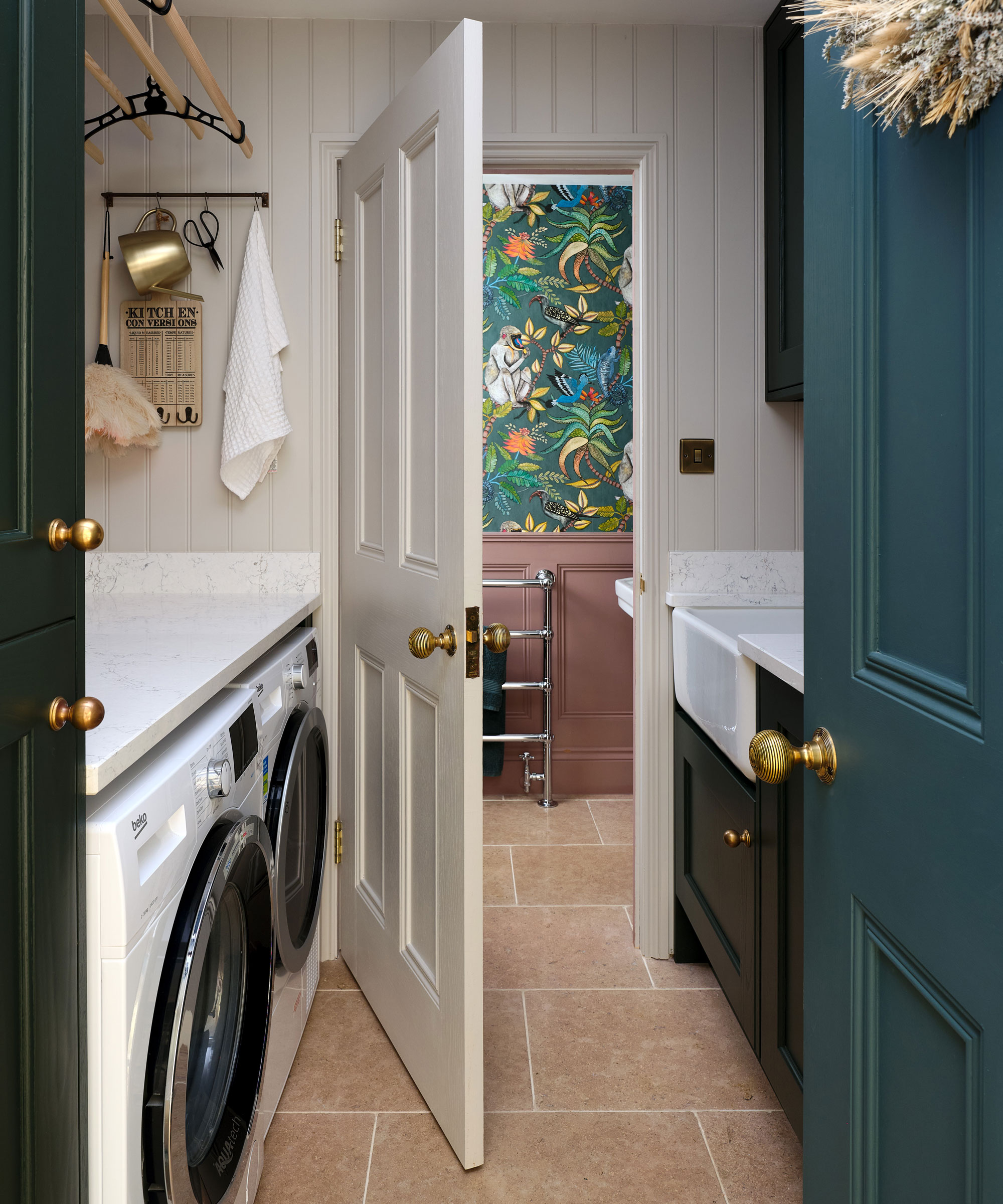
The utility space was completed just before lockdown and has helped the family free up space in the kitchen. It leads onto a handy cloakroom bathroom. Lath Victorian Kitchen Maid air dryer, Cast In Style. Basin, Shaws of Darwen
Work on the extension started in the summer of 2019. "It took 12 weeks to build and be watertight," says Stuart. Designing this new addition to complement the original property was crucial. "We chose to use solid wood kitchen doors and solid brass fittings from Perrin & Rowe, as they have a timeless look. We wanted to achieve a classy, sociable open-plan space — this was relatively easy to create as the extension was a large area and blank canvas."
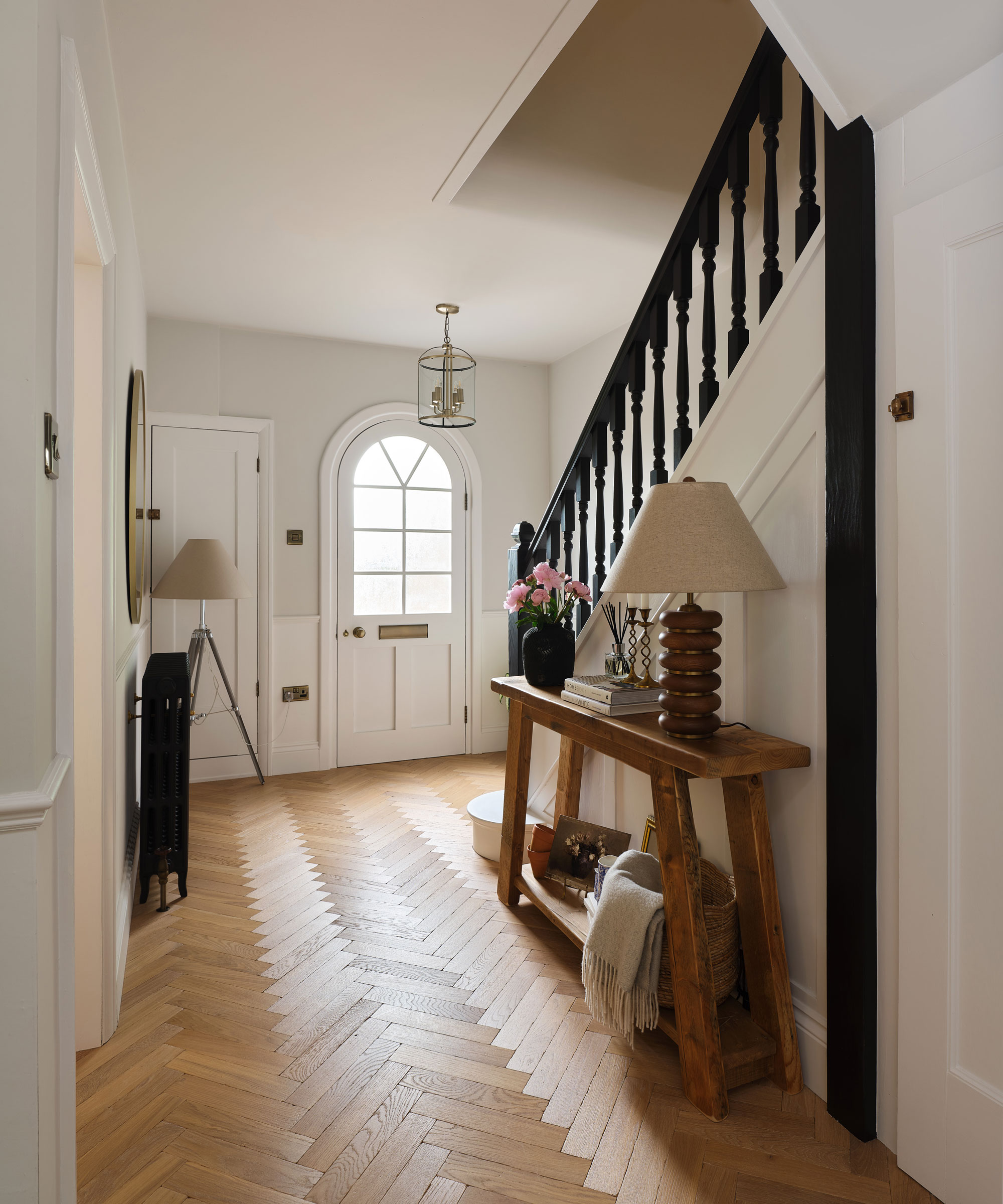
One of the last spaces to be completed was the hallway. "We stripped the entire staircase back before repainting and adding spindles." Console, Still & Bloom
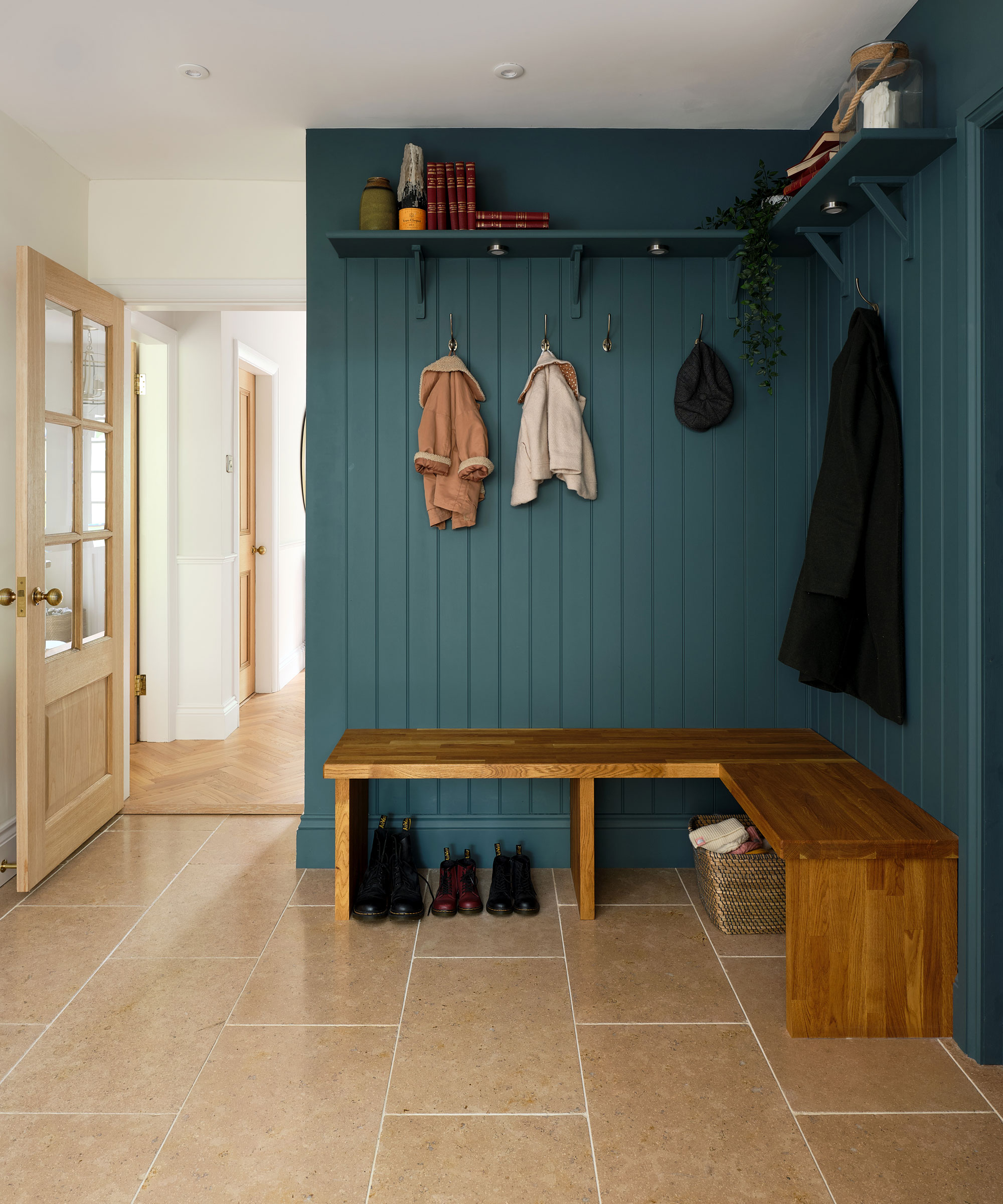
A mud room is accessed from the garage and helps keep the interior free of clutter.
Another money-saving route the couple used was to engage friends to help them transform spaces, including the garden. "We also did all of the outside with Brooklyn Outdoor Living," says Stuart. "The team helped with the front drive — we dug up all the concrete and put sleepers and gravel on the drive."
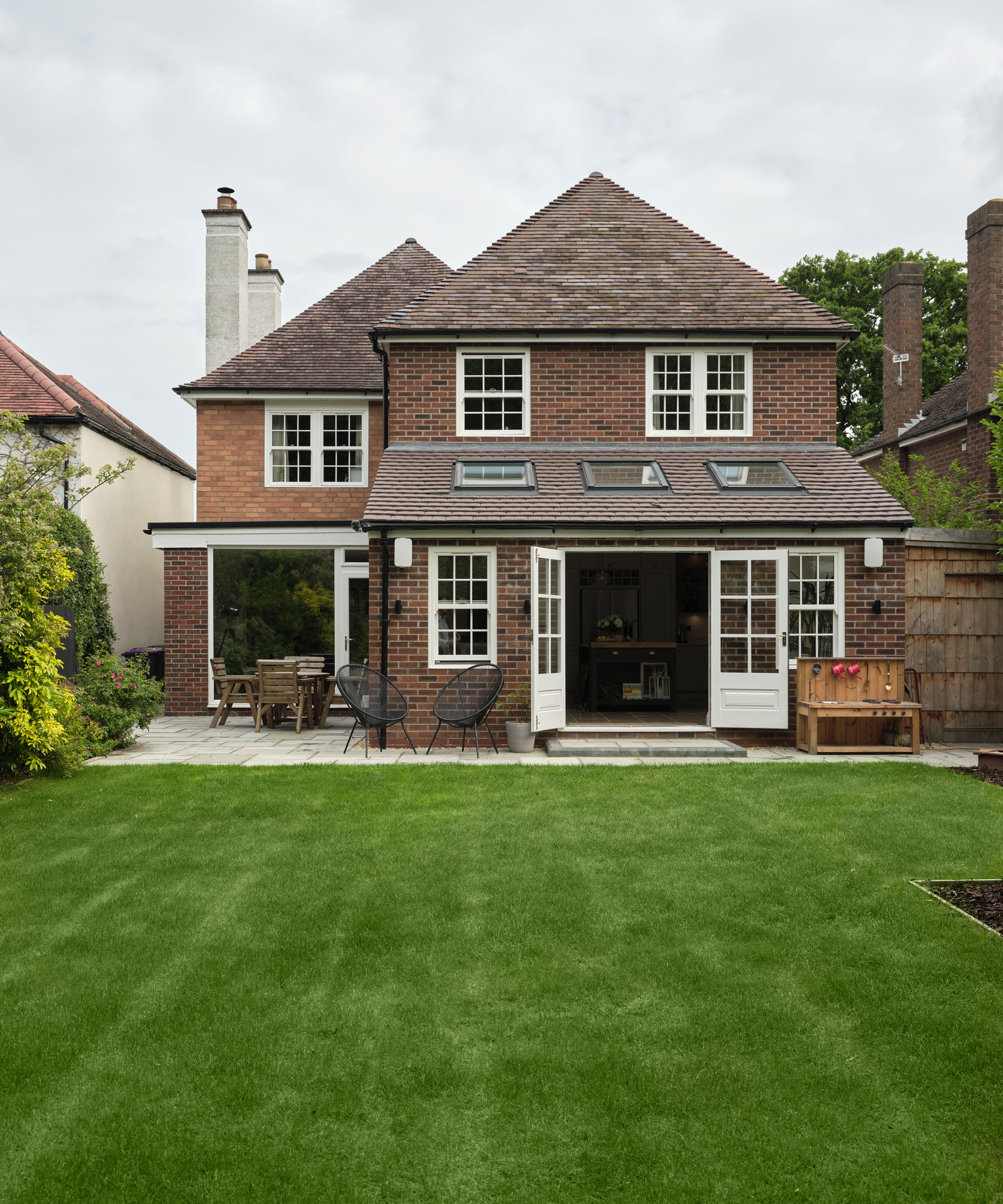
The impressive double-story rear extension has made all the difference to this 1930s house
At the rear, the garden was completely overgrown. Here, the couple wanted to create an area where the children could play, but also a space to entertain and enjoy warm evenings outside with guests."‘It was important to have different spaces a bit further away from the house so that we could entertain friends and not disturb the children if they were sleeping, so down the bottom we have a lounge area where we have built a pergola."
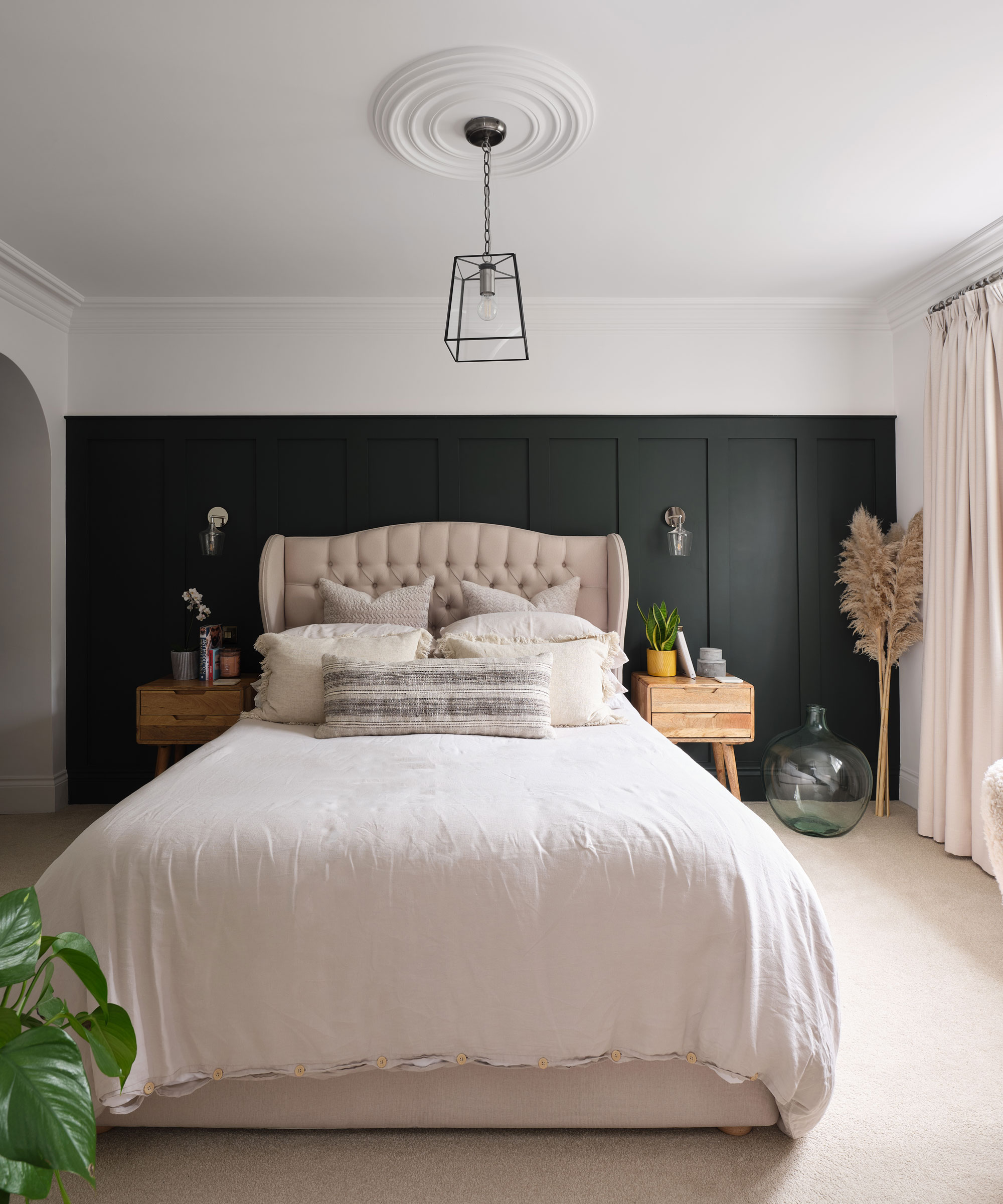
Wood paneling runs through the bedroom and en suite bathroom spaces, linking the two areas visually. The bold hue is softened by the neutral shade of the headboard. Wall light, Laura Ashley. Bed, Sueno
The primary bedroom suite is a luxurious place where Stuart and Katie can escape. "We wanted to create something striking so went for the freestanding bath in copper and Crittall shower screen," says Stuart. "You can see the bathroom from the main bedroom and we wanted to look onto the copper bath from the bedroom through the archway." A "his and hers" shower has been achieved by sacrificing some space in the bedroom area.
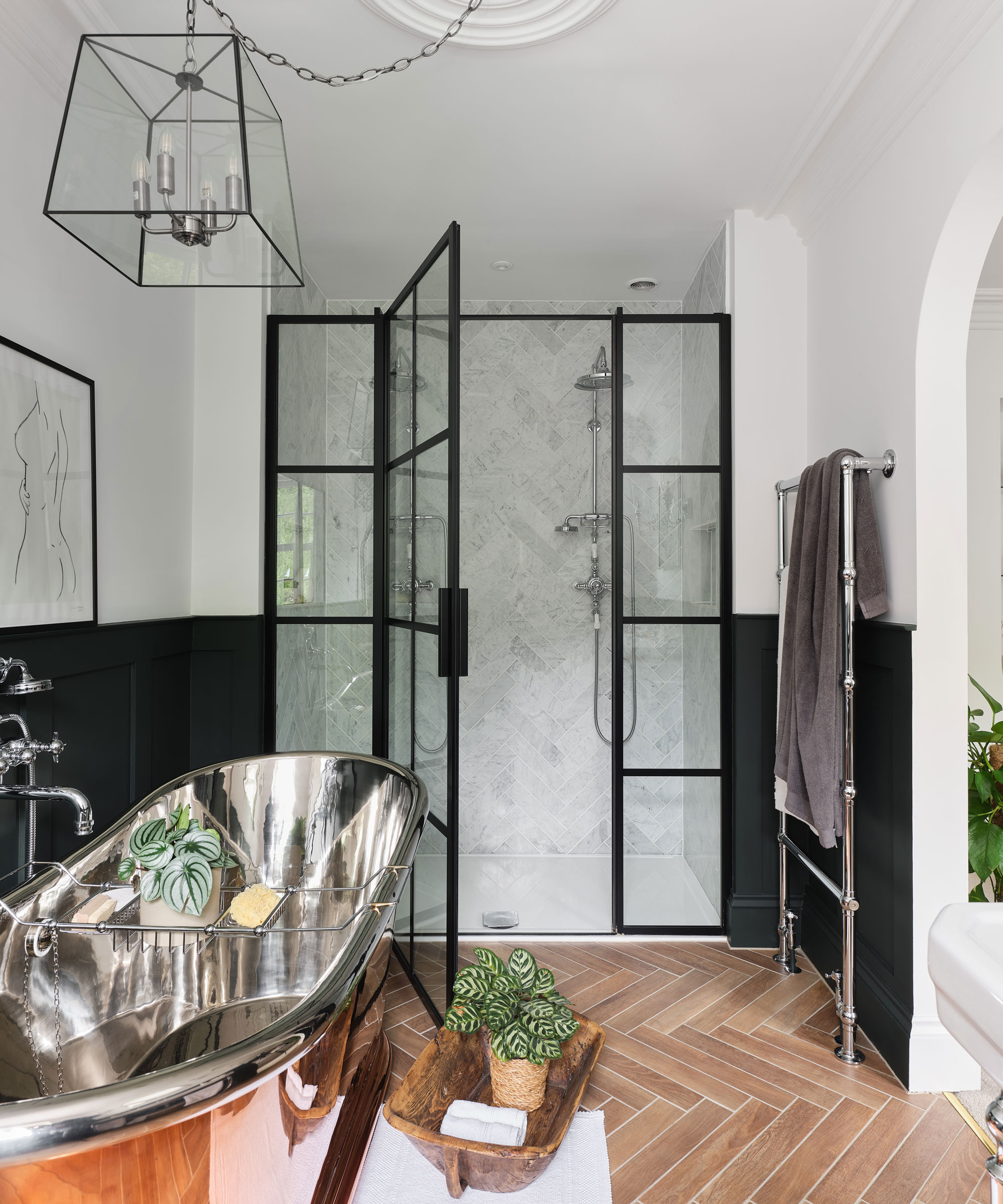
An arched doorway from the primary suite connects the bedroom and bathroom. Bath, shower cubicle, and basin, Burlington Bathrooms. Shower fitting, Drench. Wall tiles, Mandarin Stone. Oak floor, Topps Tiles
Renovating a period property often comes with unforeseen costs and hidden challenges, but Katie and Stuart have successfully navigated all these during a global pandemic to curate considered rooms that complement the age of their home.
Contacts
Renovation Summer House Interiors
Flooring Wood Floors & Accessories
Garden and drive Brooklyn Outdoor Living
"We were very lucky in that we didn’t face any problems with the planning office," says Katie. "Our main challenge was actually juggling childcare."
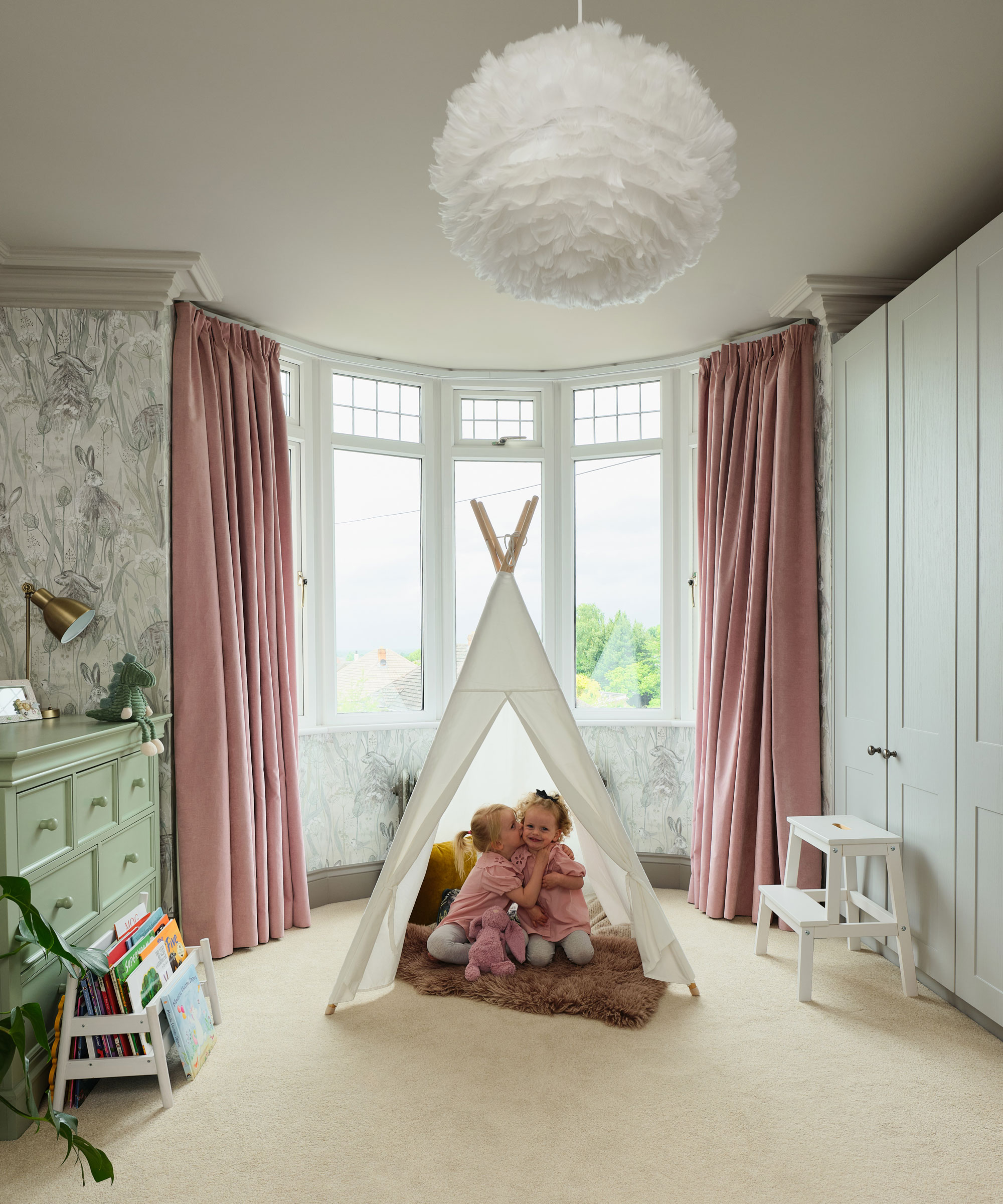
The playroom allows the young children to have their own space to be creative and have fun and leaves communal areas clear of toys. Sanderson 1860 wallpaper, Wallpaper Direct. Tee Pee, Amazon. Step stool, Ikea. Chest of drawers, Facebook Marketplace, painted in Vert De Terre, Farrow & Ball
As Stuart carried out a lot of the work himself, it meant that they spent very little time together as a family. In the end, the sacrifices have paid off, as they have a home that truly reflects them. "Having an interior scheme that mirrored our personalities was important to us and we think we’ve achieved this," says Stuart.
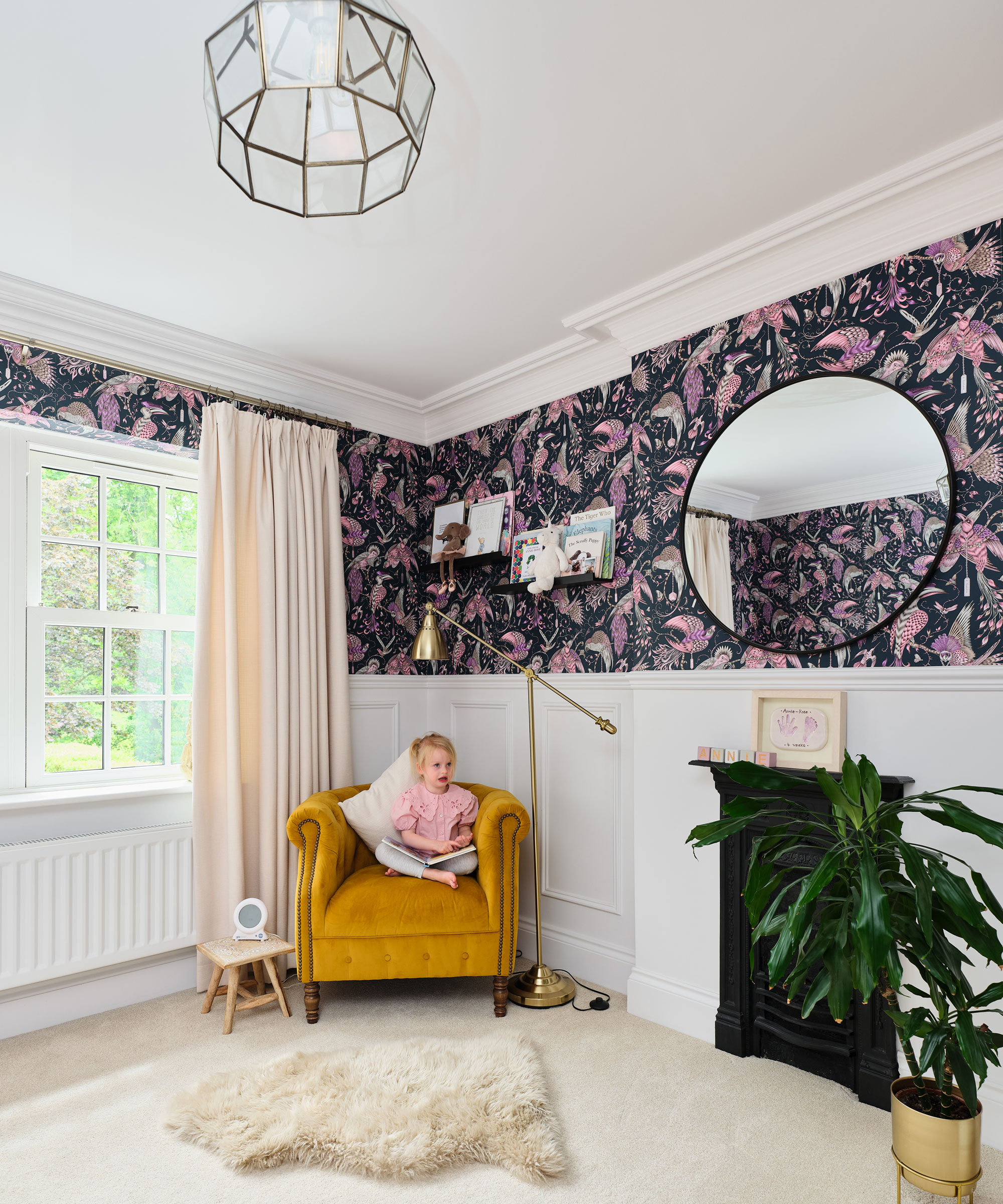
Annie’s room features a playful scheme complete with a bold wallpaper. Wallpaper, Emma J Shipley. Light, Pooky Lights. Floor lamp, Ikea, Mirror, Maisons du Monde. Chair, Lee Longlands
Subscribe to Real Homes magazine
Want even more great ideas for your home from the expert team at Real Homes magazine? Subscribe to Real Homes magazine and get great content delivered straight to your door. From inspiring completed projects to the latest decorating trends and expert advice, you'll find everything you need to create your dream home inside each issue.
Join our newsletter
Get small space home decor ideas, celeb inspiration, DIY tips and more, straight to your inbox!
-
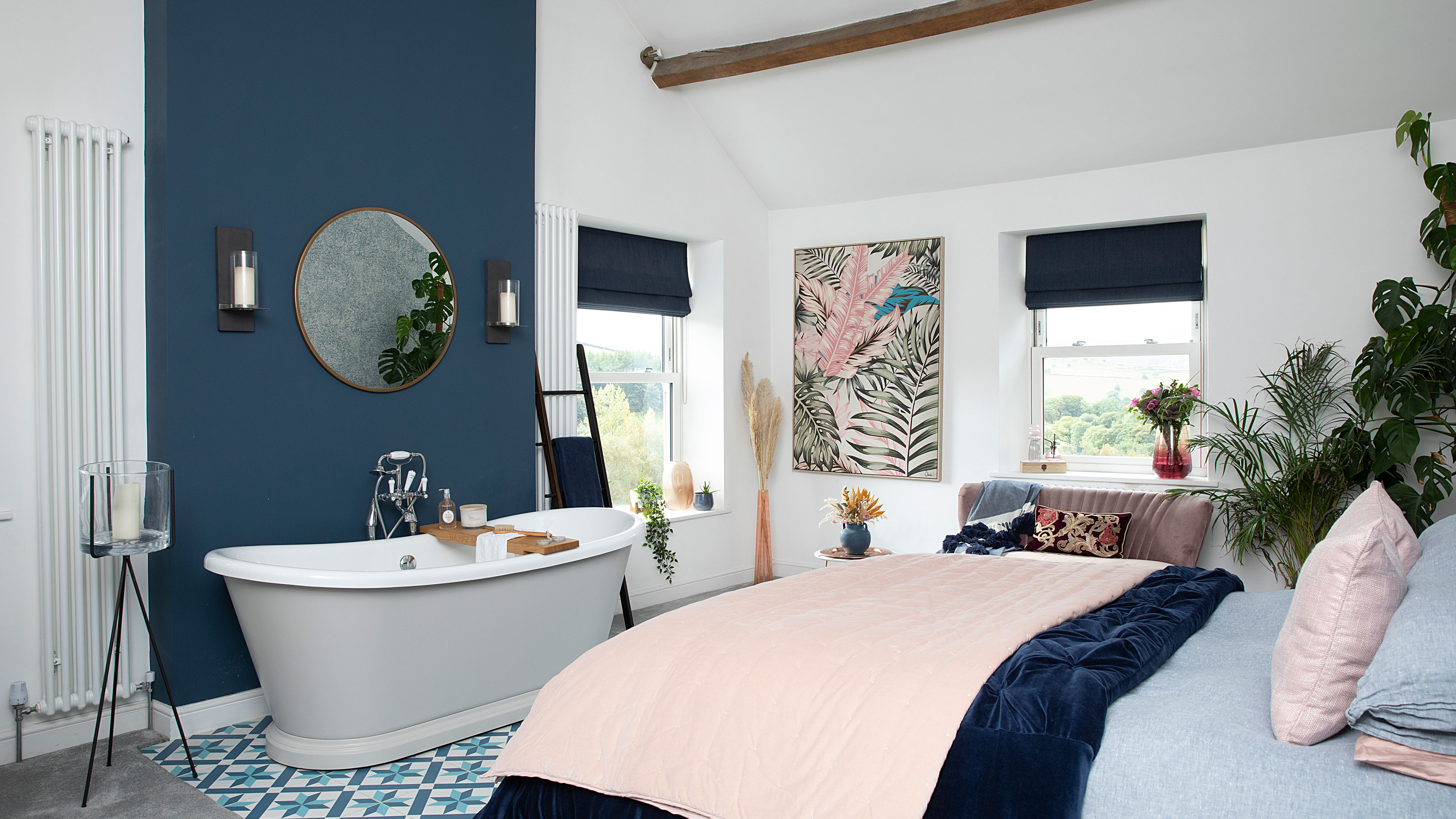 The freestanding bath in this dreamy bedroom is sheer five-star luxury
The freestanding bath in this dreamy bedroom is sheer five-star luxuryEmma and Martin wanted a suite just like in an upscale hotel — mission totally accomplished.
By Ellen Finch
-
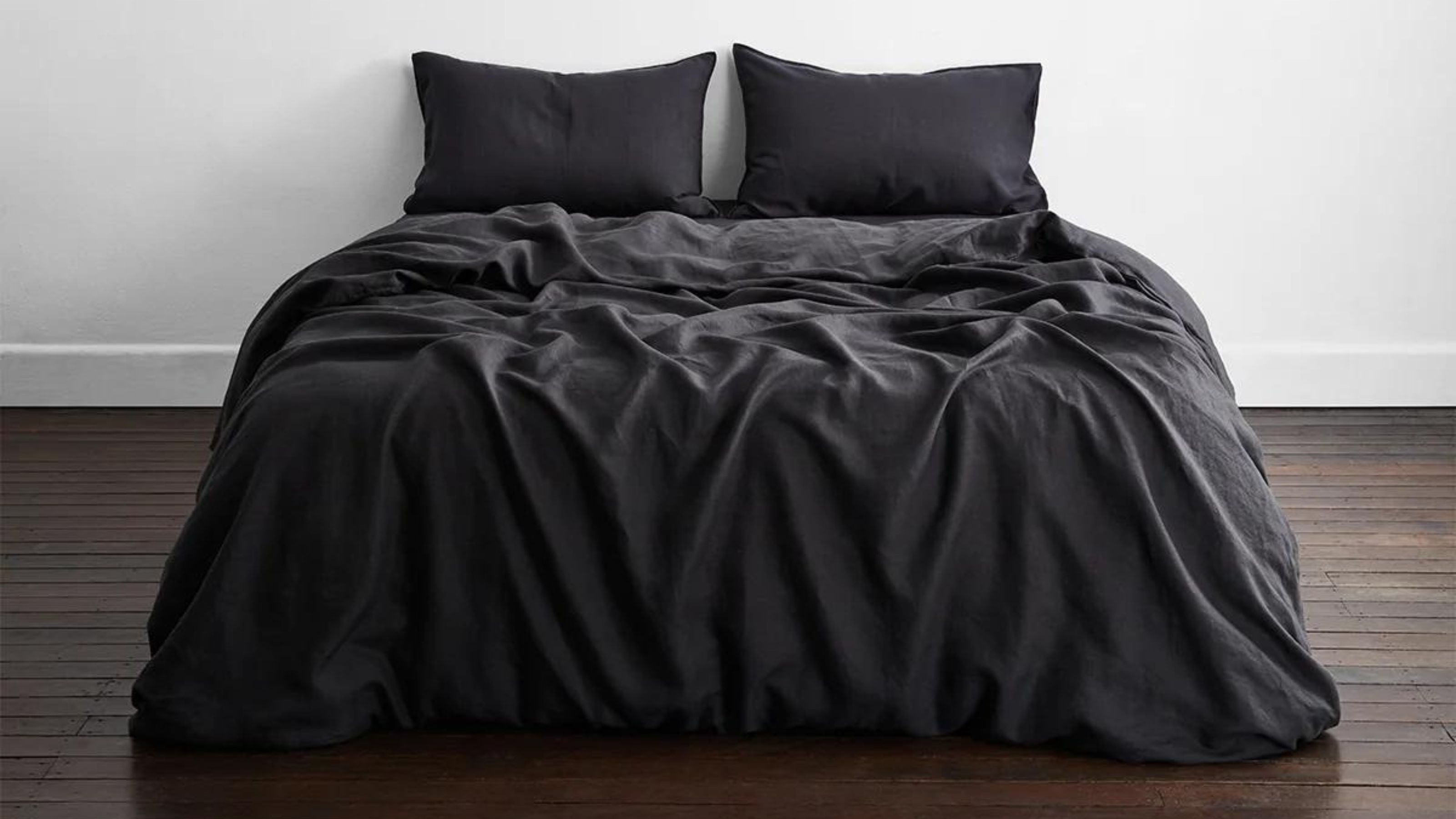 I just know 2023 is going to be all about black bedding sets
I just know 2023 is going to be all about black bedding setsWhite sheets are out, black bedding sets are in — here's everything you need to know about this bedroom decor trend
By Louise Oliphant
-
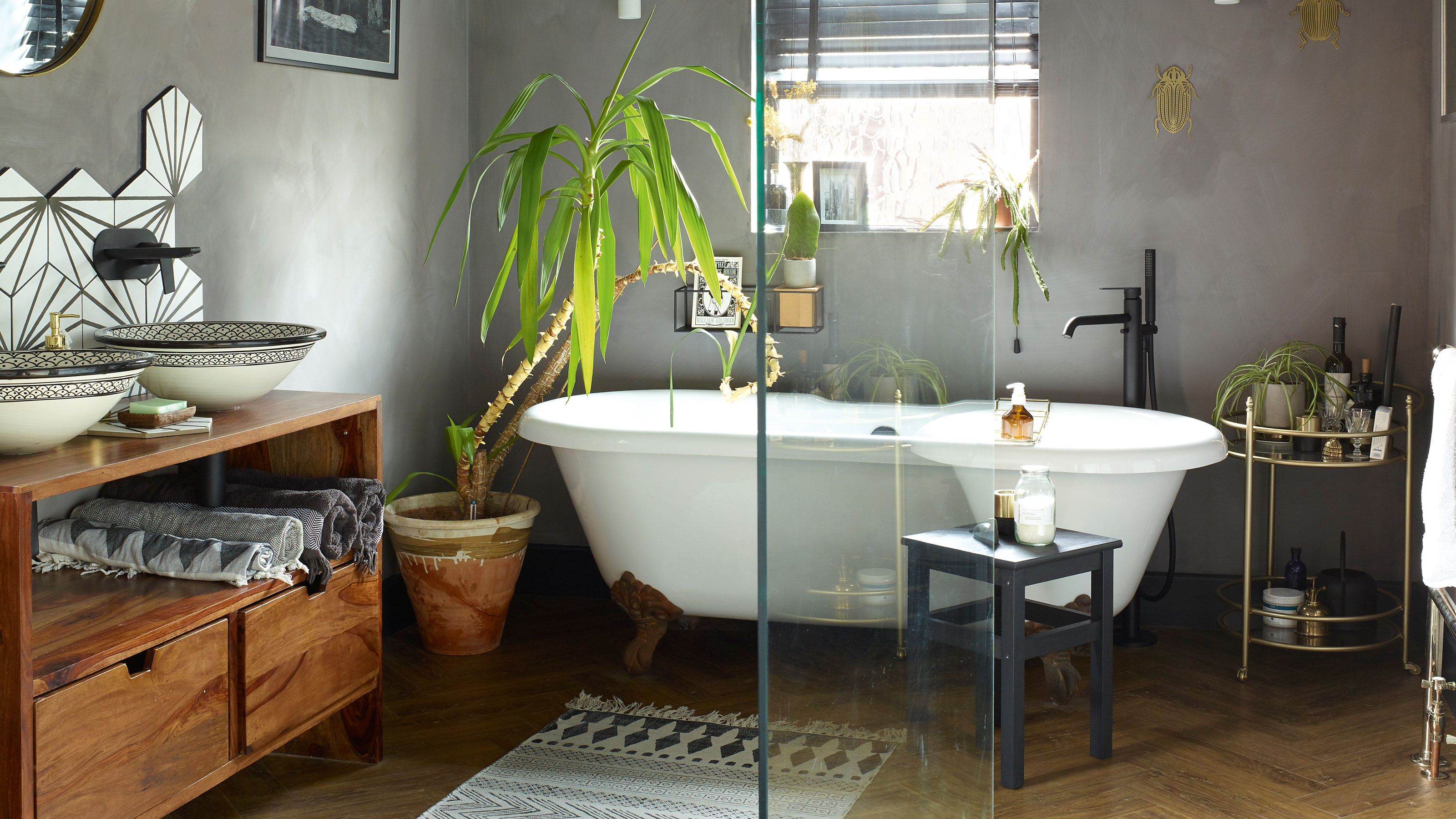 A bland beige bathroom is transformed into a STUNNING contemporary sanctuary
A bland beige bathroom is transformed into a STUNNING contemporary sanctuaryFirst-time homeowners Ellie and Oliver’s new bathroom is a well-planned fusion of modern pieces and exotic touches
By Ellen Finch
-
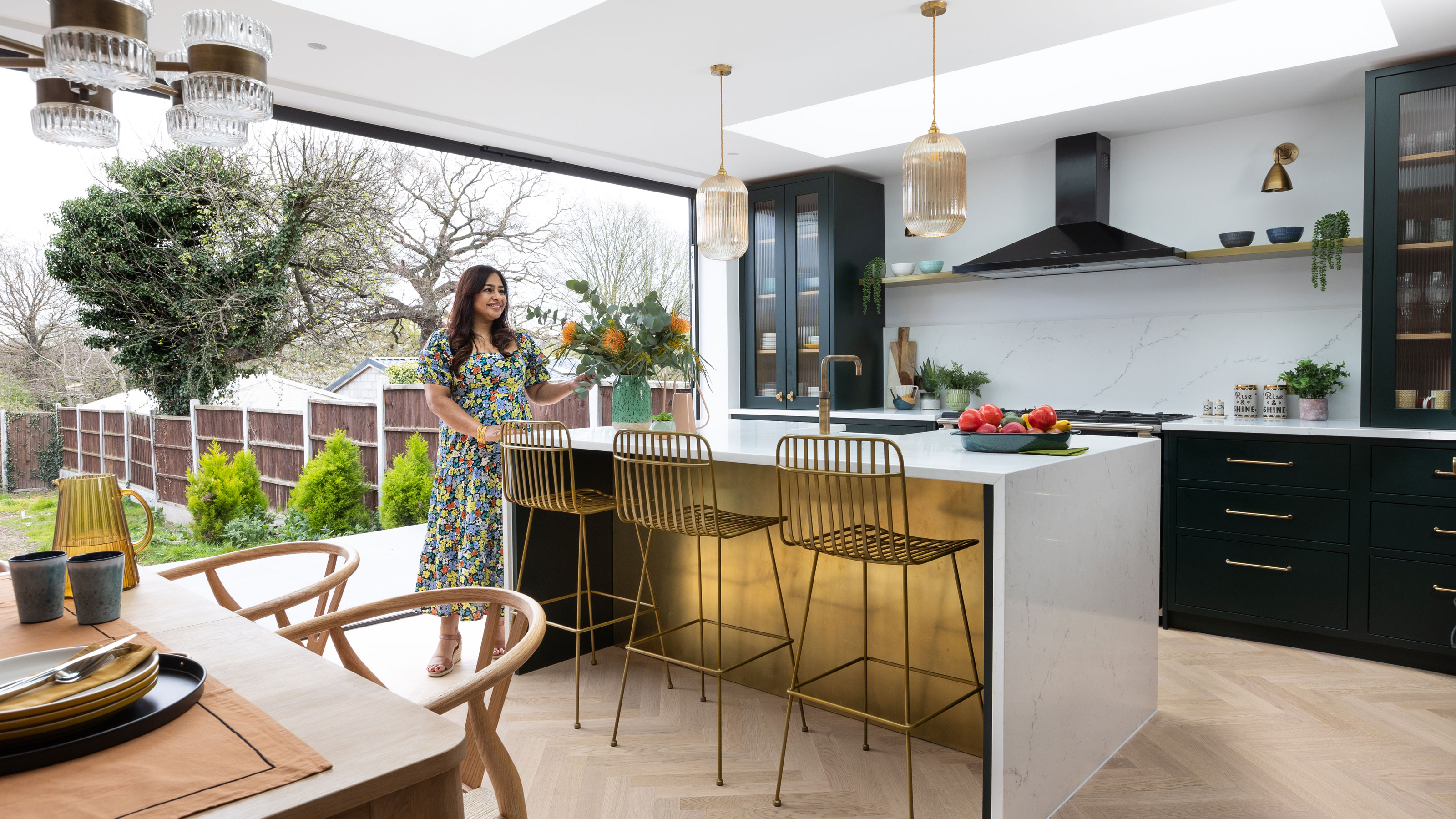 This gold-standard kitchen was worth the 13-year wait
This gold-standard kitchen was worth the 13-year waitFed up with their outdated 1930s house, Shazia and Scott Hemmens took drastic action to turn it into a stylish family home
By Maxine Brady
-
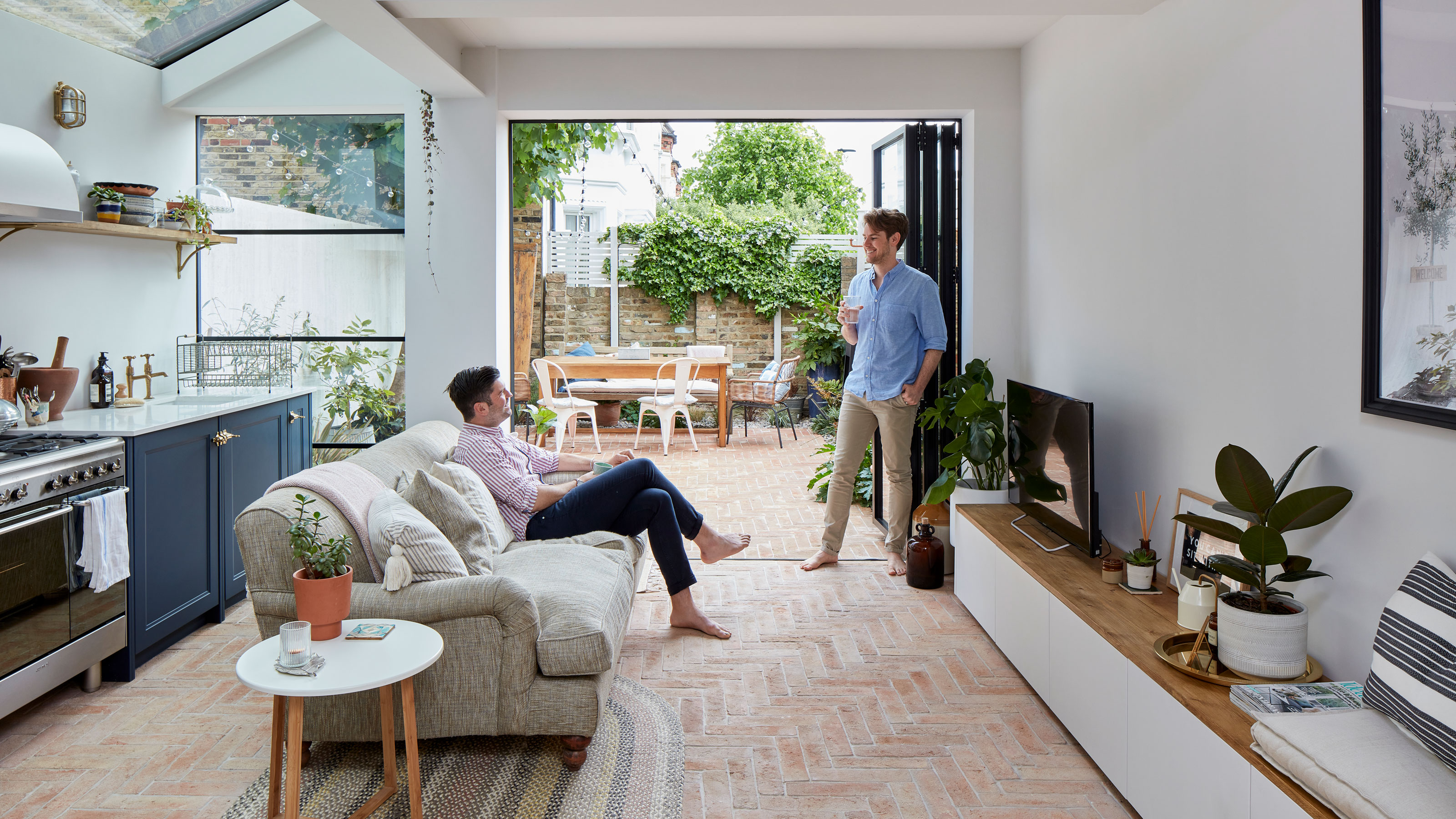 Real home: Extended kitchen/garden room has the flavour of Italy
Real home: Extended kitchen/garden room has the flavour of ItalyMemories of the palazzo where they married inspired David and Andrew’s ‘bella’ new kitchen
By Alison Jones
-
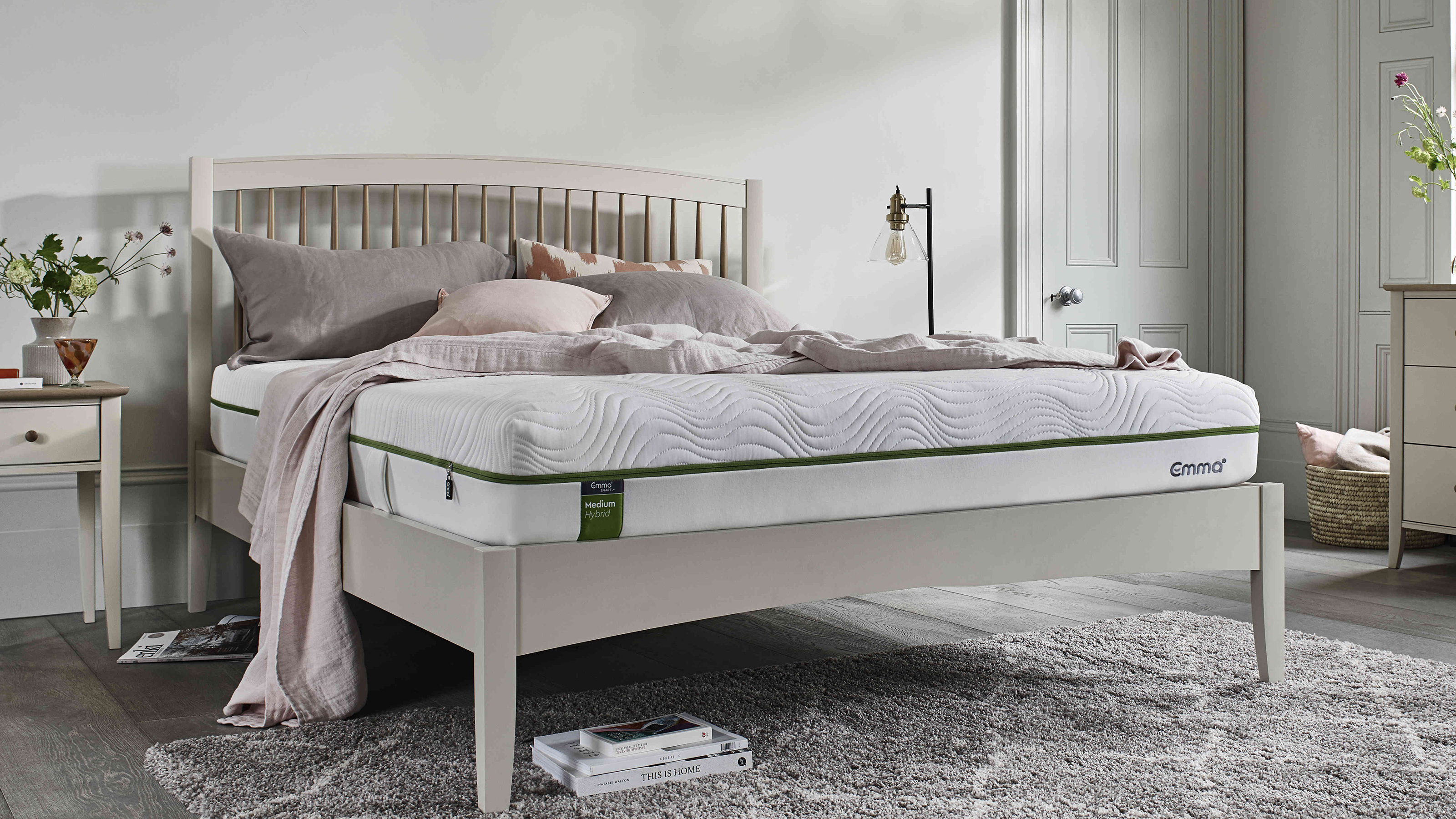 Mattress disposal: how, where, and how much it will cost?
Mattress disposal: how, where, and how much it will cost?Mattress disposal is tricky. You’ve swapped it for a supportive new design, but how to dispose of the bulky old mattress? Follow our guide to find out...
By Sarah Warwick
-
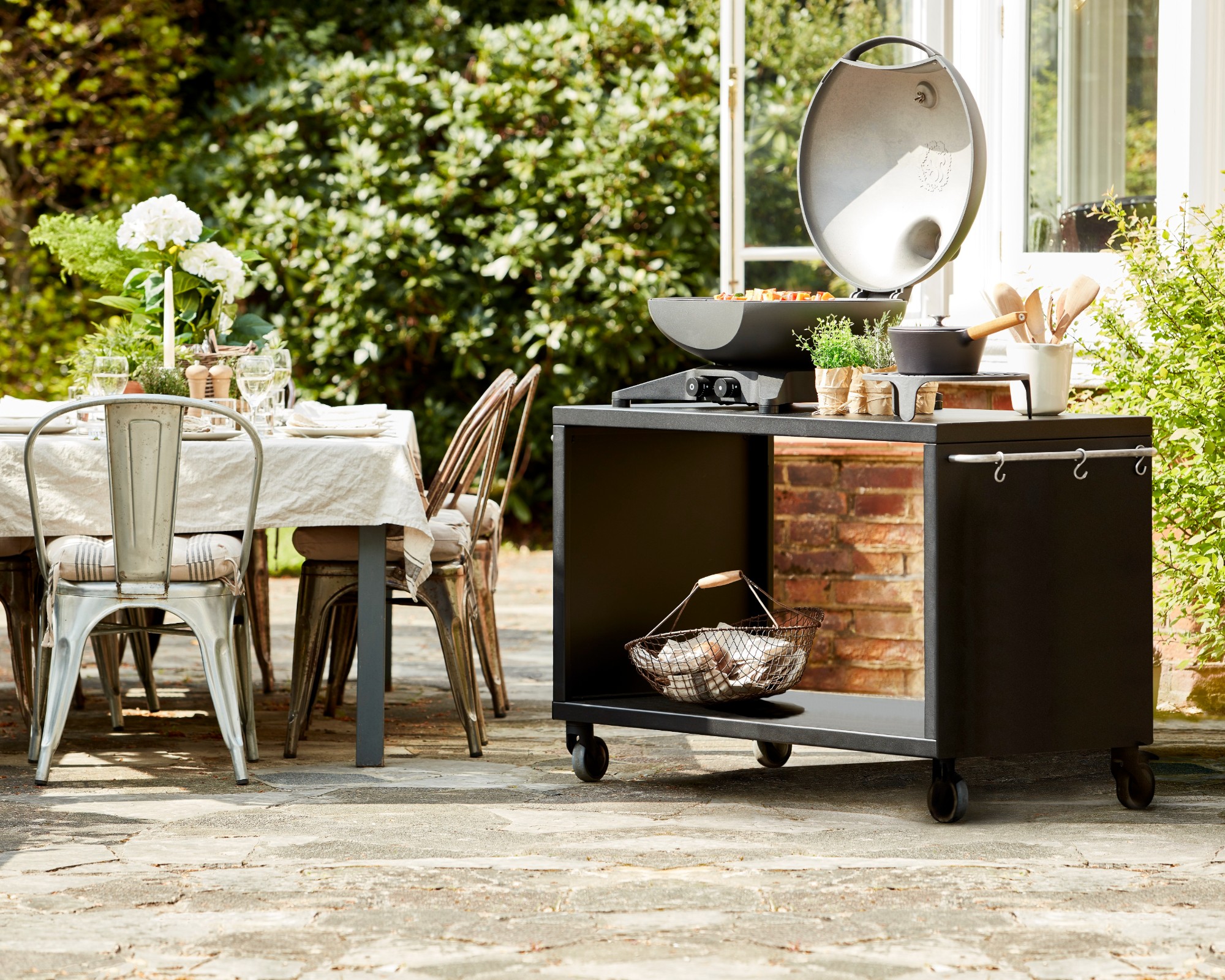 36 outdoor kitchen ideas – enviable and inspiring designs for your backyard
36 outdoor kitchen ideas – enviable and inspiring designs for your backyardEnjoy alfresco cooking and entertaining all year round with the best outdoor kitchen ideas for every space and budget.
By Sarah Warwick
-
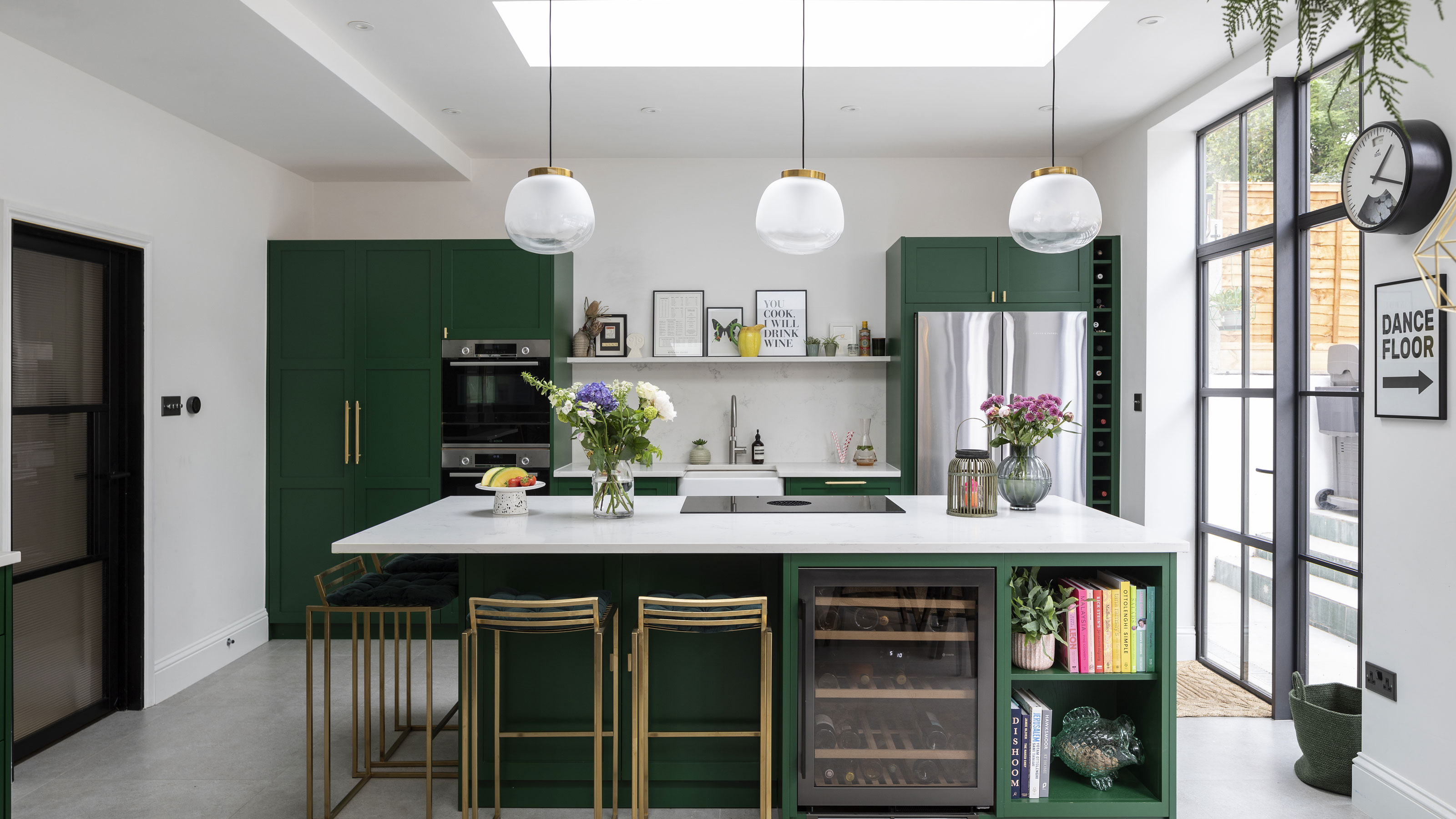 Real home: Gorgeous green kitchen has a fresh feel
Real home: Gorgeous green kitchen has a fresh feelA stunning extension and Charley Smith's clear design vision has resulted in a family kitchen-diner that’s ripe for entertaining.
By Ifeoluwa Adedeji
