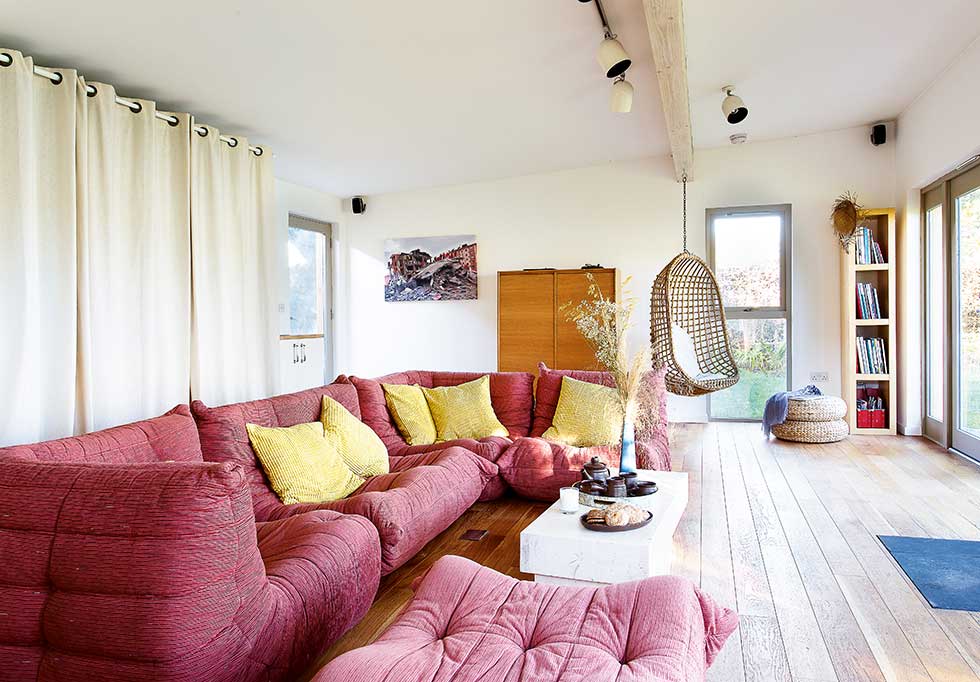
The five-bedroom property that Alison and Douglas Gibb bought in 2003 was exactly what they were looking for: light-filled, spacious, full of potential and with a good-sized garden. ‘But it was rather scarred by a huge, standalone garage outside – great for a classic car enthusiast, but wasted on us,’ recalls Alison. Find out what they did – then check out all our completed projects.
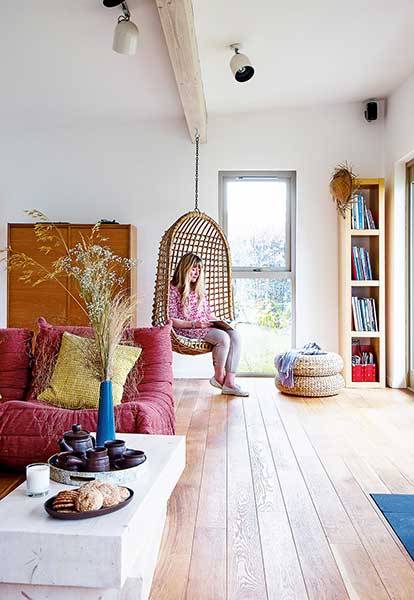
The couple built another smaller garage to the side of the house, but wondered for years what to do with the original one. At first, Douglas used it to store materials while working on other parts of the house, before it ended up as a games room, with a table tennis table and a swing.
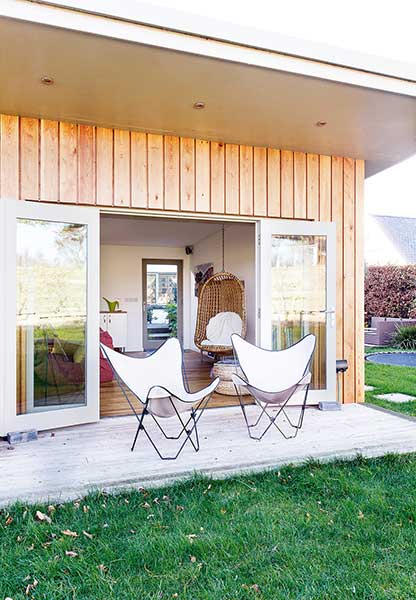
French doors open out onto the veranda – the perfect spot for a coffee break in all weathers, thanks to the building’s 1.5m overhang above. For similar garden chairs, try the Bloomingville Butterfly chair at Amara
After much discussion, they decided to knock it down. ‘We wanted to create a beautiful, timber-clad garden room that could have potential rental value for us down the line,’ explains Alison.
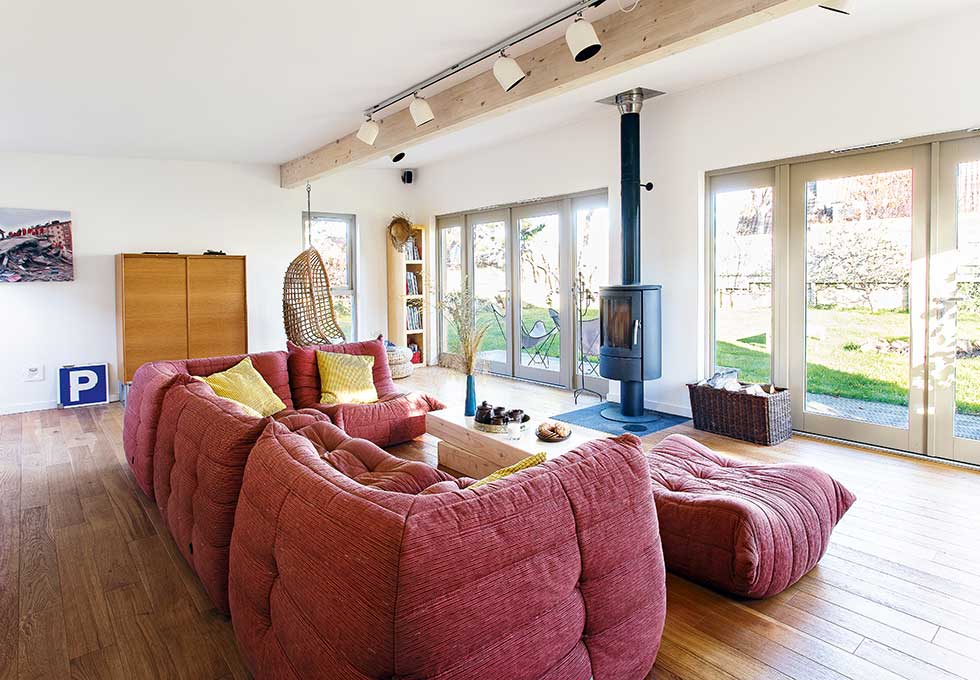
Creating a focal point, and much-needed warmth, the woodburning stove by Danish company, Varde, sits on a black slate hearth from B&Q. Engineered oak flooring, UK Flooring Direct. Original track lighting, Remus. ‘We salvaged the track lighting from an interior designer’s showroom in Edinburgh’s West End, installing downlighters in one corner and ankle-level lights along the end wall, which are all on a dimmer switch’
Following advice from their friend, architectural consultant Rick McQueenie, from REM Associates, the couple discovered they didn’t require planning permission, and were able to carry out the work under permitted development rights. However, as the new space measured more than 30 square metres, they needed a building warrant, part of the Scottish planning process. To make the project more cost effective, the Gibbs had to use the existing slab and foundation.
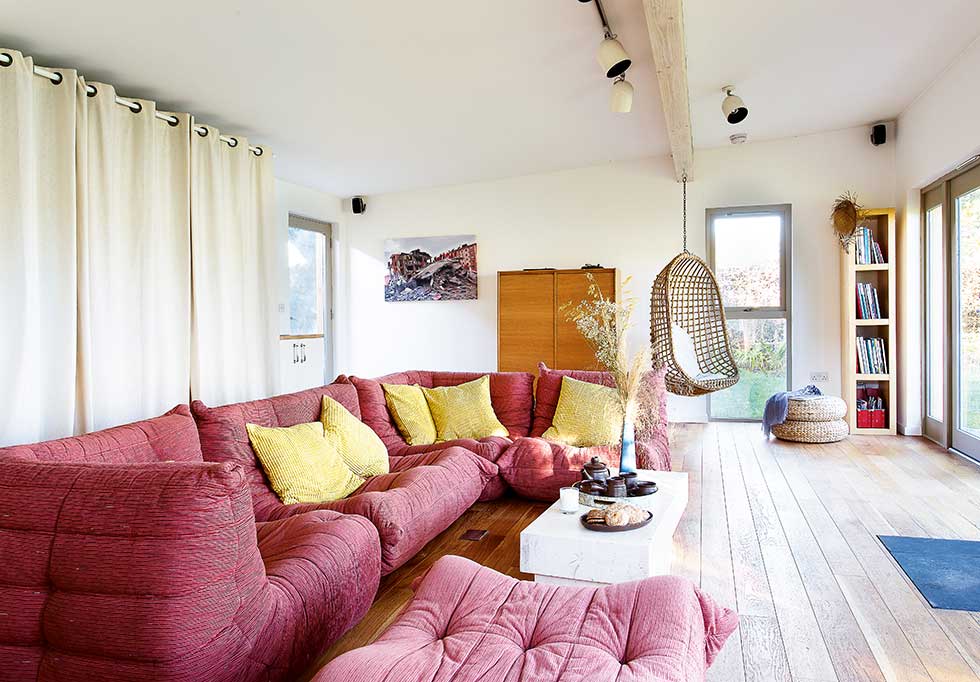
Douglas made the coffee table from two offcuts of glulam beam, stained in white; for similar, try Dwell. Togo modular sofa, Ligne Roset. Cushions, Ikea. Hanging chair, Ebay; for similar, try Cox & Cox. Wicker pouffes, Ikea
Project notes
The owners: Alison Gibb, a stylist, and husband Douglas, an interiors photographer, live here with their two children, Matthew, 18, and Eva, 15
The property: A studio in the garden of a 1970s five-bedroom detached villa in Gullane, East Lothian
Project cost: £58,000
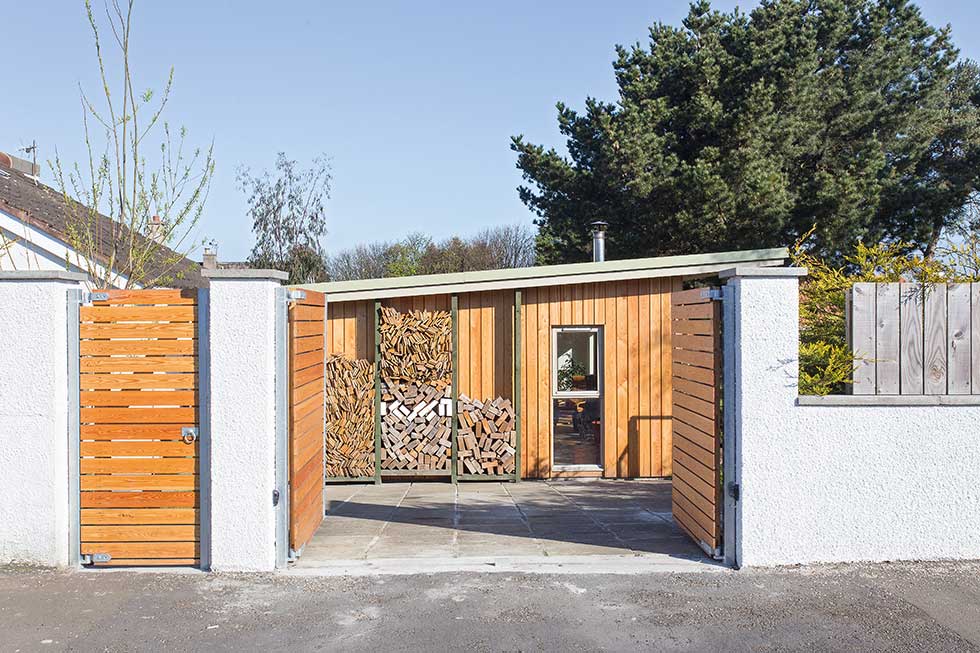
Viewed through the electric double gates, the log store was added to benefit from the shelter of the garden room’s generous eaves and provide a ready supply for the woodburning stove
‘The space is a bit generous as a home office, but once it was half built, we could see that, should we ever retire, we could install an en suite shower room and kitchenette and rent it out as holiday accommodation. We felt this was a major plus, and that future owners might find this possibility useful for guests and extended family, too.’
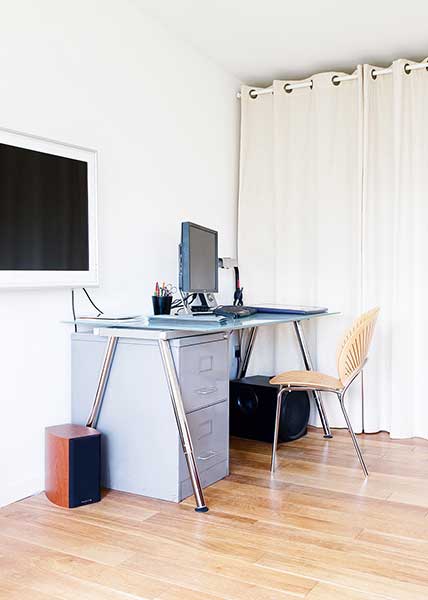
Douglas’ work area is tucked in the corner behind a curtain from Ikea. Trinidad chair, Nanna Ditzel. For a similar glass-top desk, try Alexander & Pearl
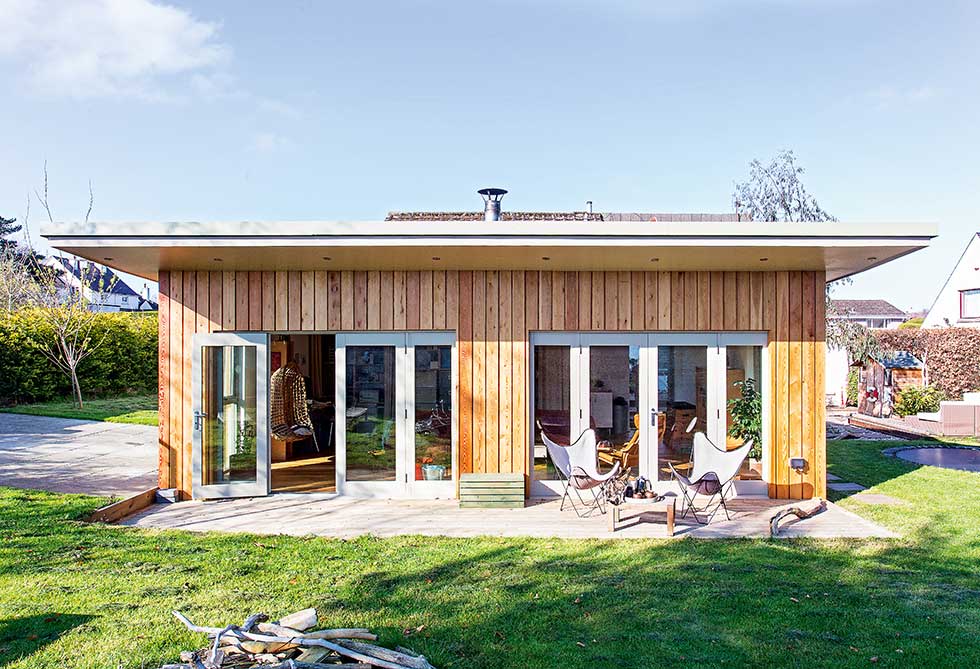
The contacts
Architect: Rick McQueenie, 01620 842176 or 0131 664 4181, rem-associates.co.uk
Builder: Robert Heinsar Building Services, 07832 187534
- The full feature appears in the May 2016 issue of Real Homes. For back issues, call 01527 834435. Subscribe today to take advantage of our money-saving subscription offers.
More on garden rooms:
Join our newsletter
Get small space home decor ideas, celeb inspiration, DIY tips and more, straight to your inbox!
-
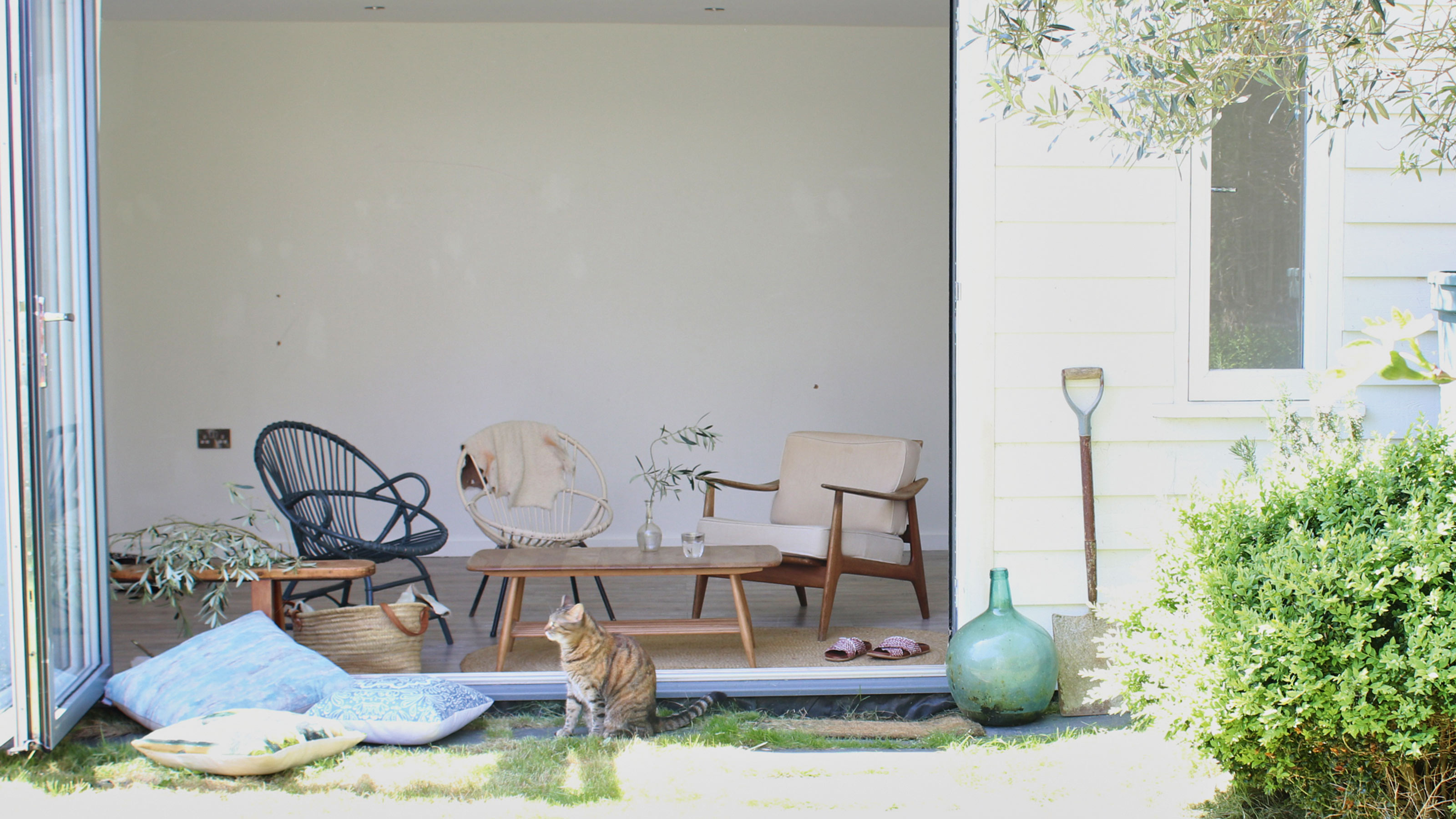 33 garden room ideas to enhance your backyard and lifestyle
33 garden room ideas to enhance your backyard and lifestyleSwoon after the nicest and most functional garden room ideas – not solely reserved for summer – to create a sun-dappled outdoor living space, blissful WFH office or cozy cool home bar nestled amongst nature.
By Camille Dubuis-Welch Last updated
-
 25 summer house ideas: add a garden building you love from the outside in
25 summer house ideas: add a garden building you love from the outside inBe inspired to create a space for relaxing, crafting, working and more with these brilliant summer house ideas
By Pippa Blenkinsop Published
-
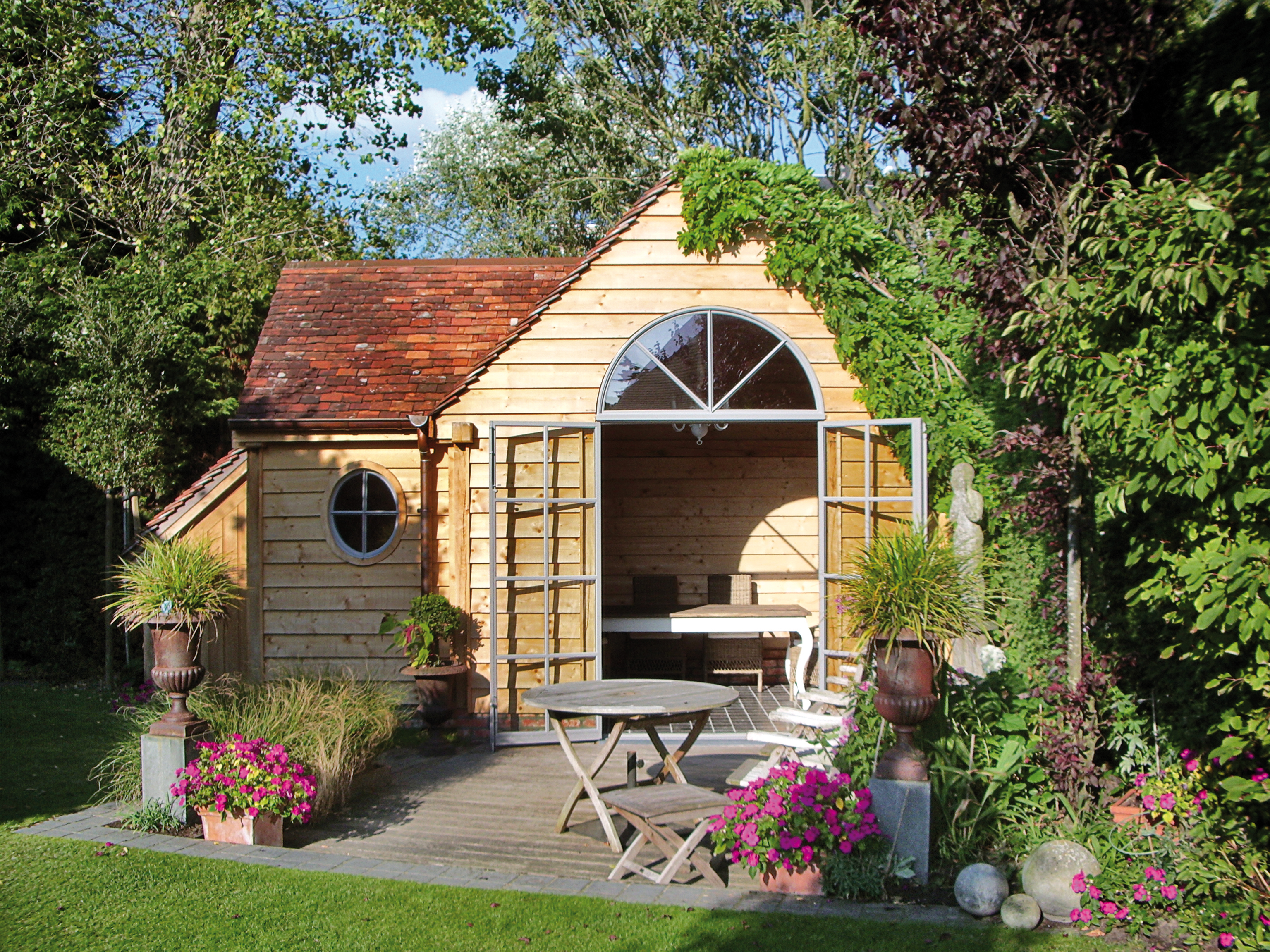 Outbuildings – what are they and what to consider when adding a garden room
Outbuildings – what are they and what to consider when adding a garden roomWhat are outbuildings? Our guide will help with everything from planning permission to costs and more when investing in or building your own garden room.
By Lucy Searle Last updated