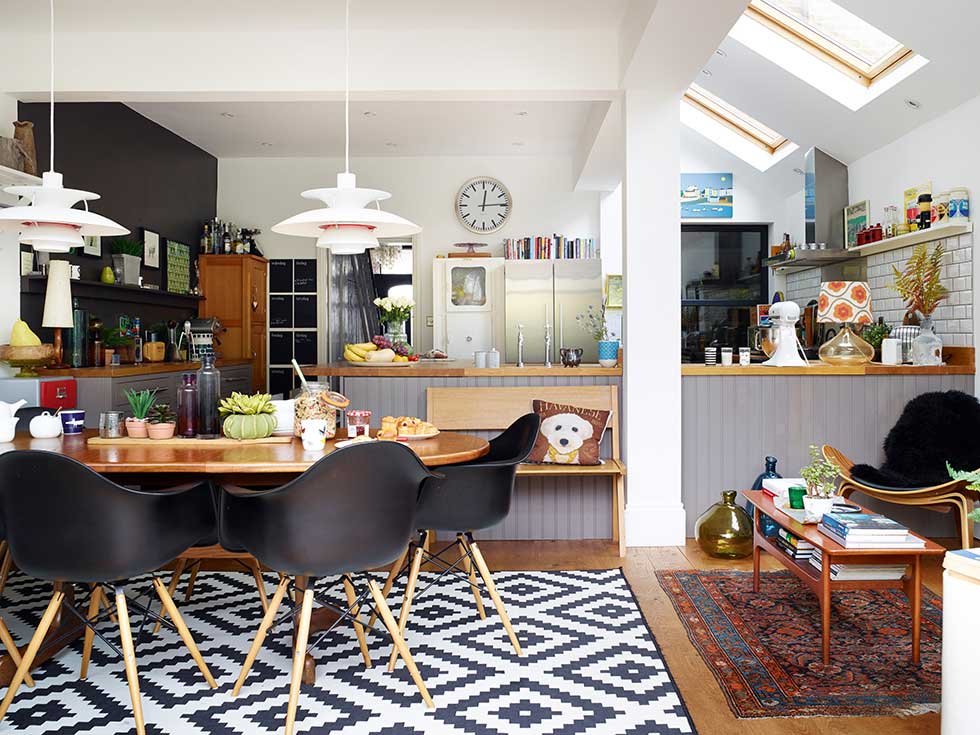
Fact file
The owners: Fi Duke, a renovation project manager and interior designer, and Paul Briggs, a recruitment director, live here with children Sophie, 12, and Tom, 10
The property: A five-bedroom Victorian terraced house in Chelmsford, Essex
Project cost: £108,000
When Fi Duke and husband Paul Briggs bought their three-bedroom Victorian home in Chelmsford around eight years ago, their daughter Sophie was four and son Tom was two, and they could see that they would possibly outgrow the property. However, it was the potential to extend the house out to the side and convert the roof space that sold it to them. ‘I could see straightaway that it had tons of potential,’ recalls Fi, ‘and it’s kind of grown with our family.’
Find out what happened next, then check out more real home transformations and find out more about extending a house in our guide.

An architectural-style garden door, made bespoke by Trustwood Joinery to Fi’s own design, works well in a period property
As they couldn’t afford to do everything at once, the couple started with the most pressing renovations, before gradually working their way through the house as their budget allowed. First on the list was a new roof, and replacing the old windows with better-insulated sash windows.
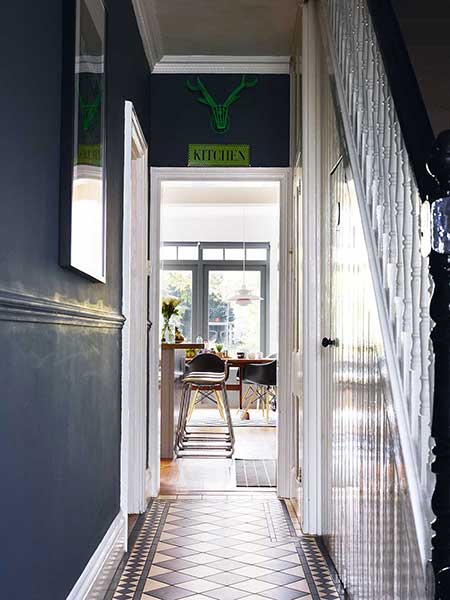
Fi replaced lino with mosaic floor tiles more in keeping with the house. For similar, try Victorian tiles by Original Style. Door sign, Battlesbridge Antiques
As the family had discovered problems with the plumbing, next to be tackled was the bathroom. ‘We pulled everything out and started again with white Victorian-style sanitaryware in keeping with the house.’
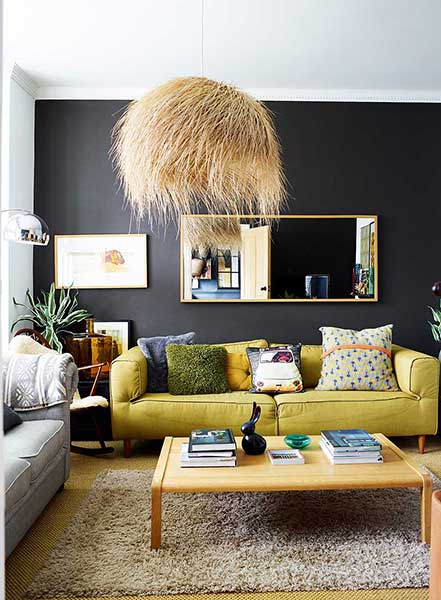
Fi found her calling for interior design while renovating the ground-floor spaces of her home, choosing statement lighting against a dark grey backdrop. Wall painted in Madison Grey; Palm ‘hairy’ light shade, both Abigail Ahern. For a similar olive green sofa, try the Fargo from BoConcept. Radius coffee table, Habitat. Alhede rug and Stave mirror, Ikea. Green Mongolian faux-fur cushion, Wilko. Fiat cushion, TK Maxx
A year in, with planning permission secured, work then began on the kitchen. ‘The old space was quite small and had a door leading out onto the classic Victorian side return,’ says Fi. ‘So we extended out into this area to create a much larger open-plan kitchen/dining/entertaining space.’ Using a local architect to put together basic drawings from Fi’s designs, the couple then selected builder Ian Wallaker, who had been recommended by friends.
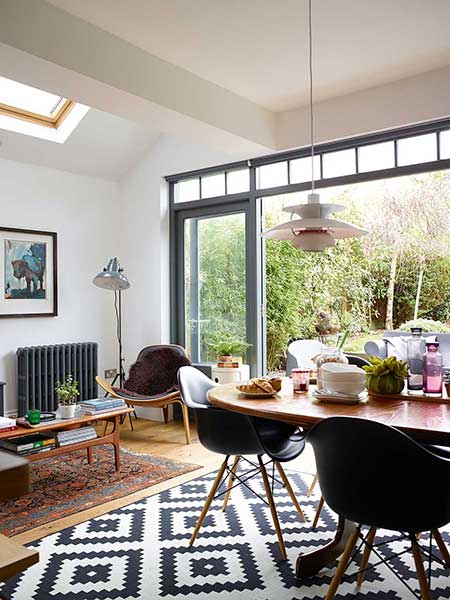
The garden views are enjoyed from the Vintage G Plan table from Ebay. Eiffel chairs and Karsten pendant light, both Blue Sun Tree. Rug, Ikea
With the children getting older, the couple also felt that they could do with an additional bathroom, so converted the loft into two bedrooms and a bathroom for the children, turning the second bedroom on the first floor into a home office for Fi’s business, and the back room into a guest room. The couple decided to hire local specialist Chelmer Loft Conversions for this.
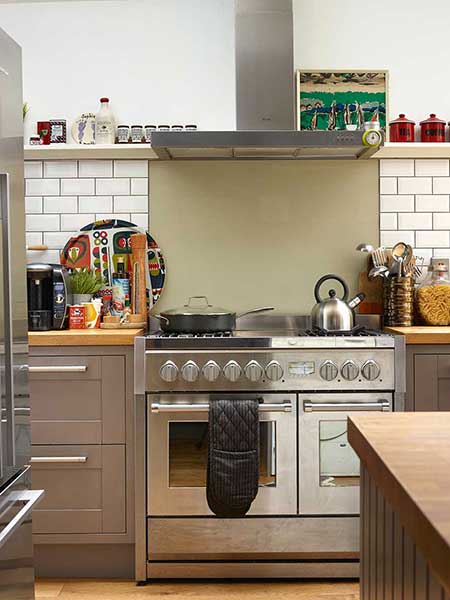
A Steel Cucine 100 range cooker from Bradshaw is flanked by Retro Metro Swiss Cottage tiles from Fired Earth, and a glass splashback from Maldon Glass. For a similar chimney hood, try the Bosch DWW077A 50B, John Lewis
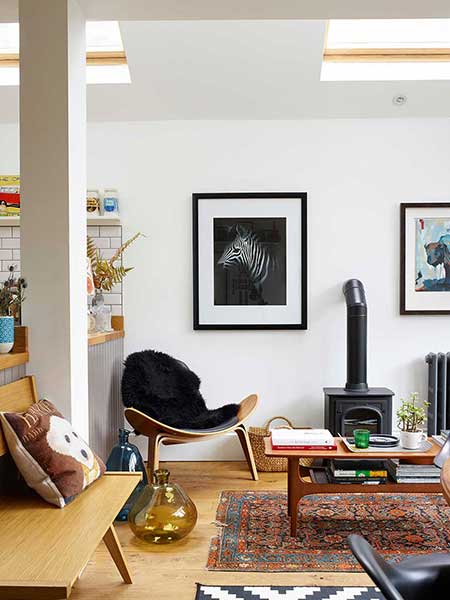
A Stockton electric stove from Zigi Fireplaces creates a cosy corner in the kitchen. Three- leg chair, Blue Sun Tree. Bench seat, Heal’s. Rug, Ebay
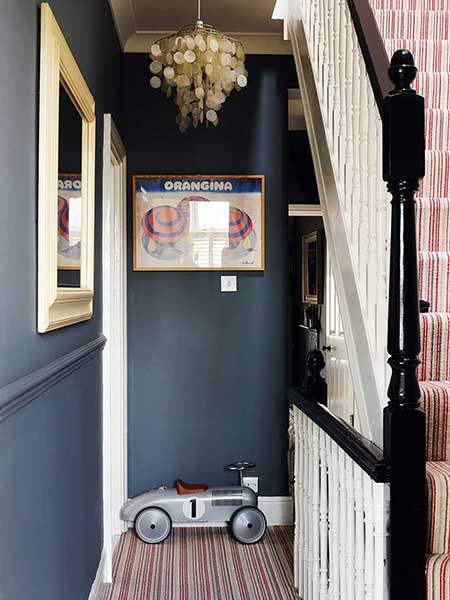
Avebury Aldbourne Stripe carpet contrasts with walls painted in Farrow & Ball’s Down Pipe. Orangina print, Artrepublic
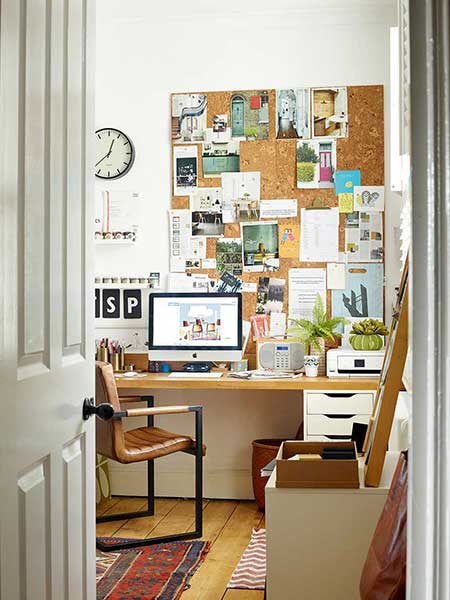
A former bedroom is now Fi’s office. Desk made from a worktop and two Ikea drawer units. Vintage-style armchair, Pepper Mill Antiques
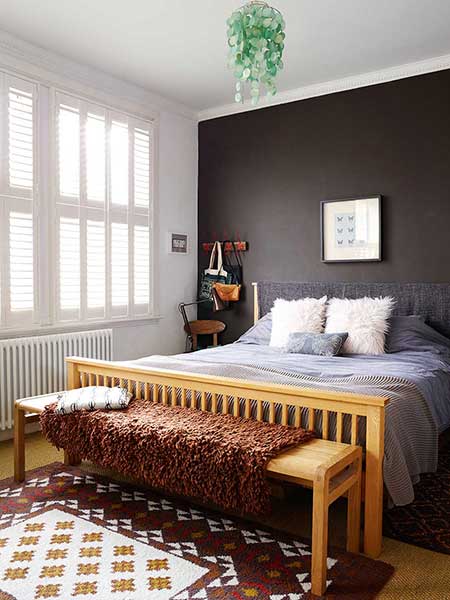
Fi dyed her existing John Lewis bedlinen grey to give it a new lease of life. For a similar bedstead, try Linea Hoxton from House of Fraser. Hooks and chair, both TK Maxx. Bird cushion, John Lewis.For a similar aztec rug, try The Rug House

Fi found the vintage towel rail for her scheme on Ebay. For a similar bath and basin,try Bathstore. For floor tiles, try the Travertine design from Walls & Floors
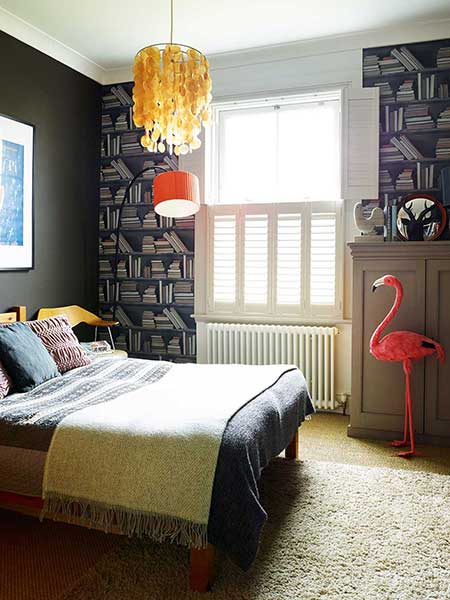
Bookshelf motif trompe-l’oeil wallpaper – try Young & Battaglia for similar – and a fun flamingo from DZD, add interest. For a similar floor lamp, try the Kartler from B&Q. For a similar mother of pearl pendant light, try the Eglo Chipsy from Dusk Lights. Sergio silver wool throw, Wool Me
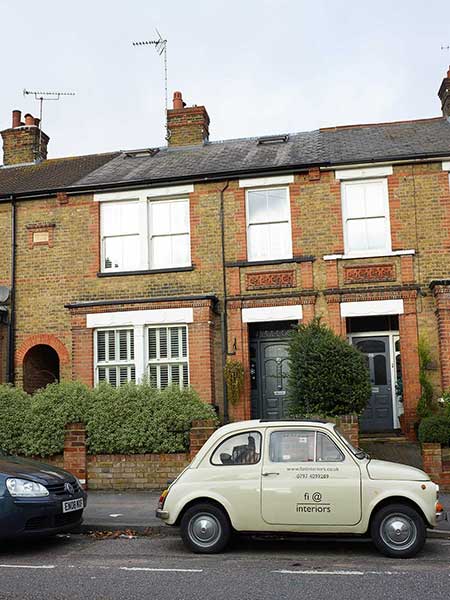
Behind the narrow façade of this archetypal Victorian terraced property now lies a spacious family home. Shutters, Hillarys Blinds
The contacts
- Construction: Ian Wallaker, 01702 545556
- Loft extension: Chelmer Loft Conversions, 01245 409292
- Doors and windows: Trustwood Joinery, 01277 203203; Bygone Collection, 01376 510410
- Kitchen: Howdens
- Flooring: Orlestone Oak
- The full feature appears in the March 2016 issue of Real Homes. Subscribe today to take advantage of our money-saving subscription offers.
Images: Rachael Smith
More real home transformations:
Join our newsletter
Get small space home decor ideas, celeb inspiration, DIY tips and more, straight to your inbox!
-
 Victorian houses: get to know your period home's design
Victorian houses: get to know your period home's designVictorian houses are a ubiquitous sight across UK towns and cities. Discover design influences, identify key architectural details, and solve maintenance issues with our expert guide
By Lee Bilson
-
 Real home: we renovated a Victorian terrace with a modern loft conversion
Real home: we renovated a Victorian terrace with a modern loft conversionJason and Kevin transformed an unloved home into a dark and moody Victorian masterpiece – take a tour here
By Ellen Finch
-
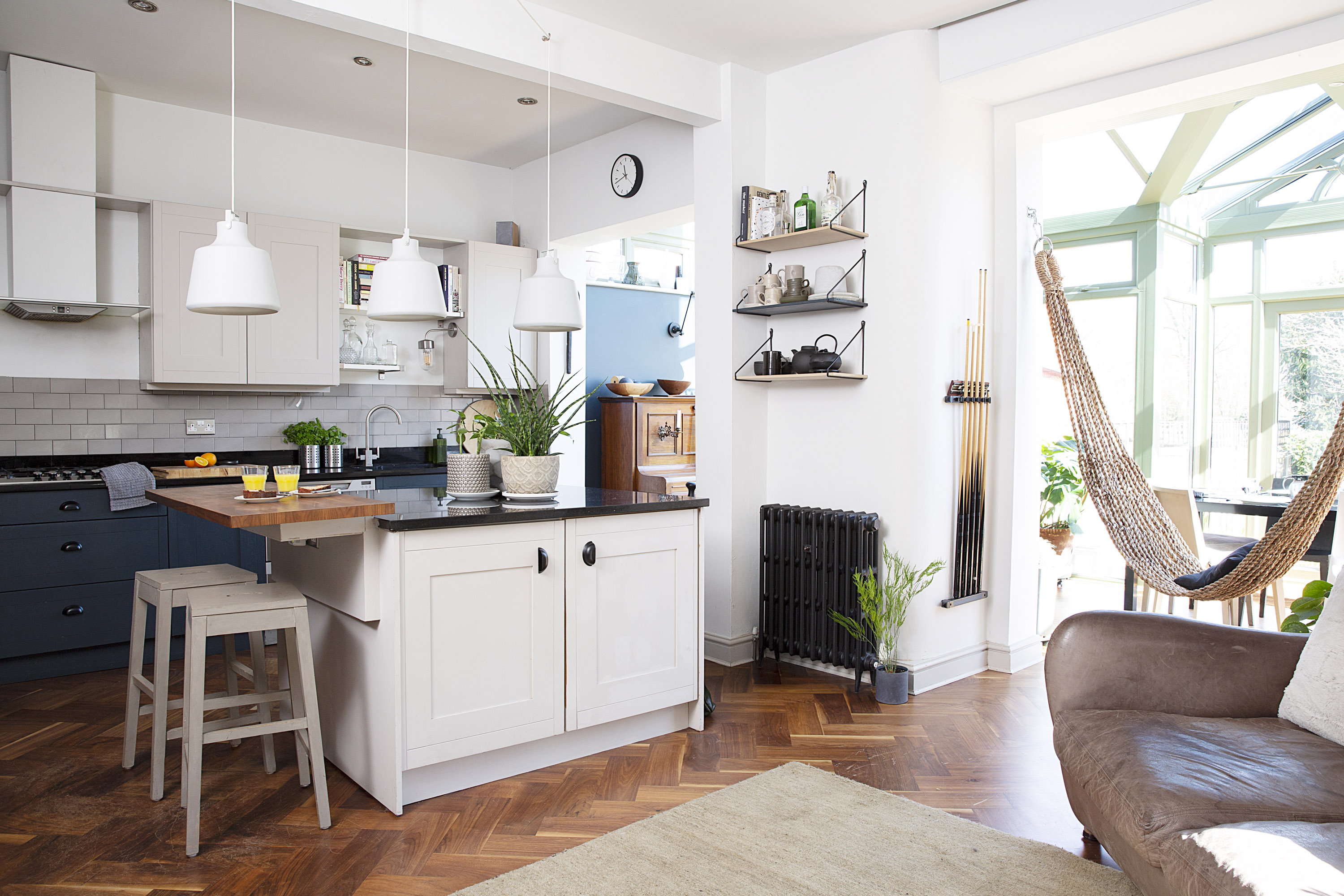 Real home: an architect's Victorian house renovation
Real home: an architect's Victorian house renovationPaula and Andy's house was love at first sight, but the property needed significant renovation to suit their busy family life
By Ellen Finch
-
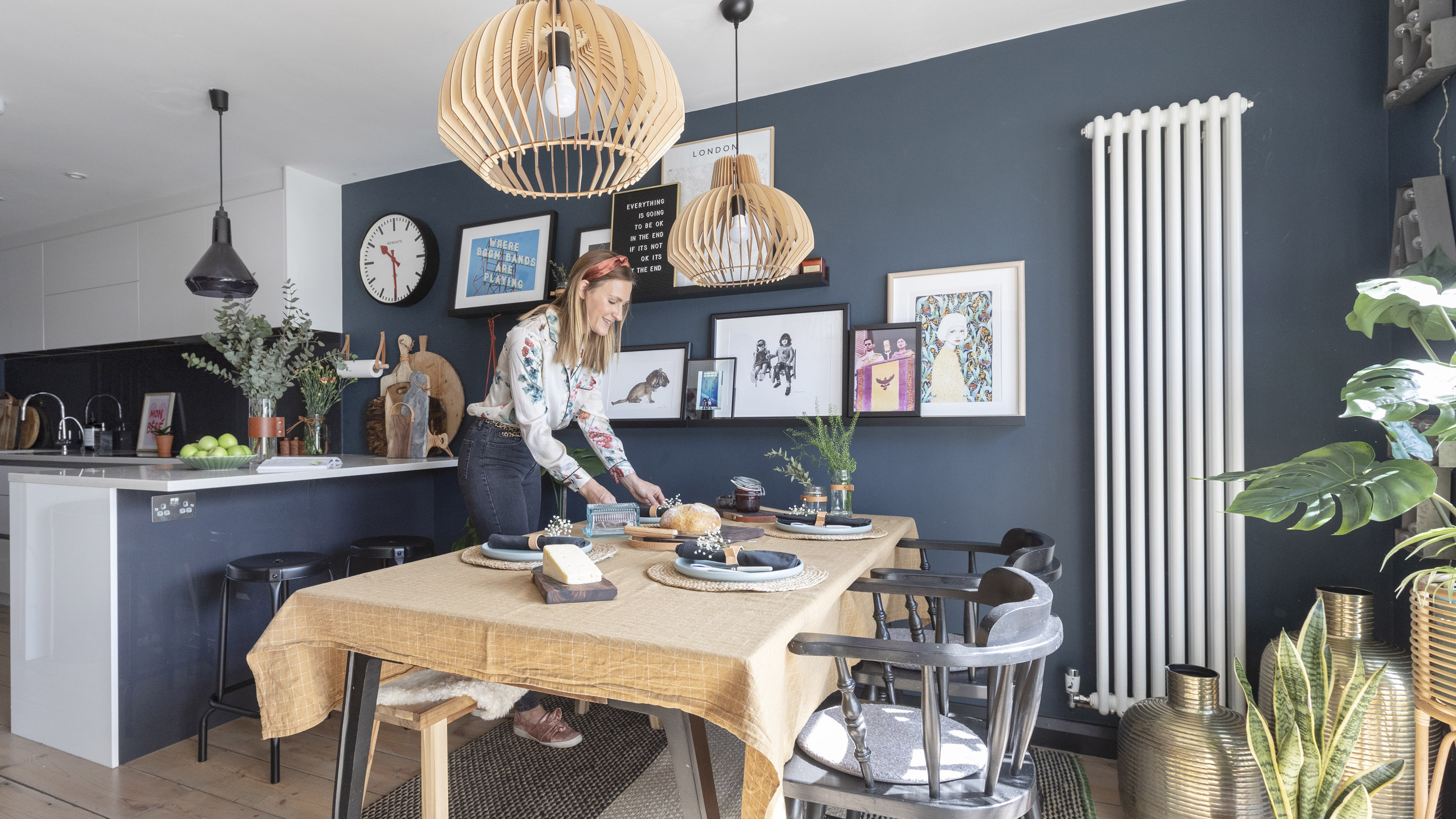 Real home: a colourful and creative Victorian house
Real home: a colourful and creative Victorian houseThis personality-packed home is filled with eye-catching walls, cool DIY ideas and decorating schemes you'll love to try
By Ciara Elliott
-
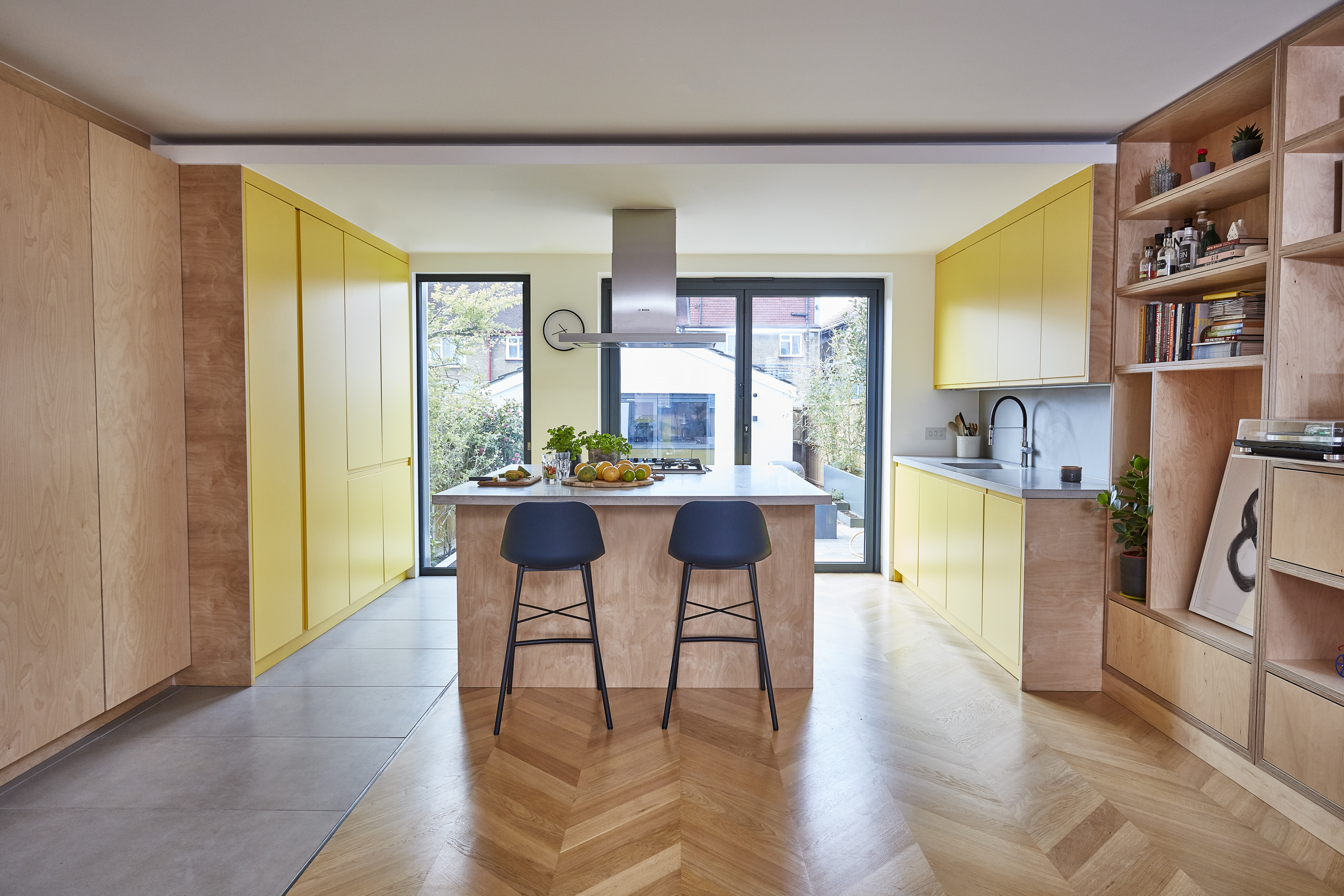 Real home: a terraced home transformed with a loft and rear extension
Real home: a terraced home transformed with a loft and rear extensionAlong with a team of architects, Matt Jones transformed his house into a bright and open modern home
By Ellen Finch
-
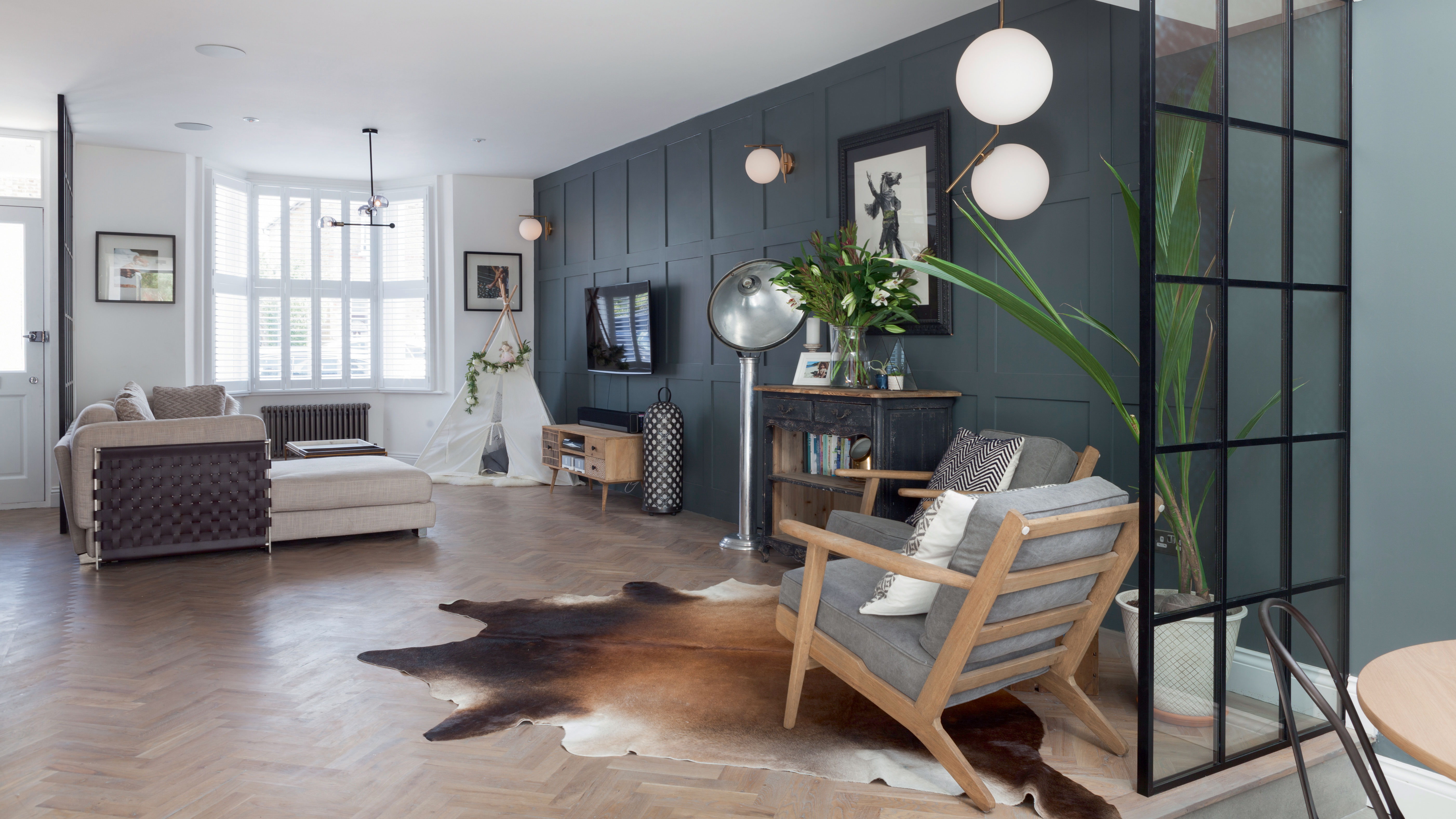 Terraced house design: 11 ideas to transform a Victorian property
Terraced house design: 11 ideas to transform a Victorian propertyThese terraced house design ideas offer flexibility and variety. Get an idea of what can be achieved with our pick of amazing transformations
By Lucy Searle
-
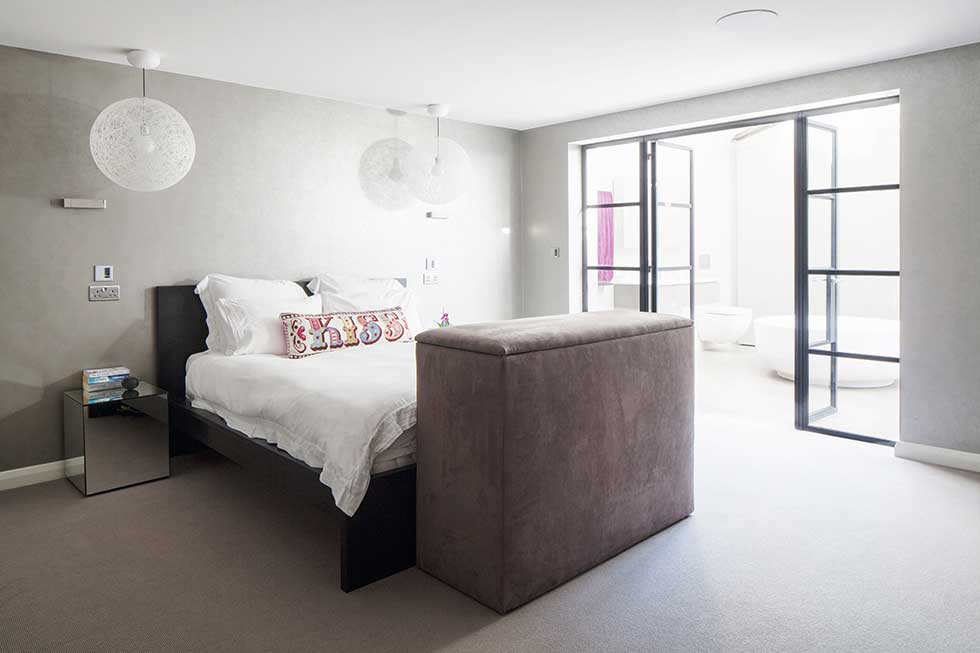 Real home: a redesigned power station penthouse
Real home: a redesigned power station penthouseDanielle Kingdon and Russell Dawkins gutted their top-floor flat in a converted power station to create a more practical layout for accessible living
By Anna Cottrell
-
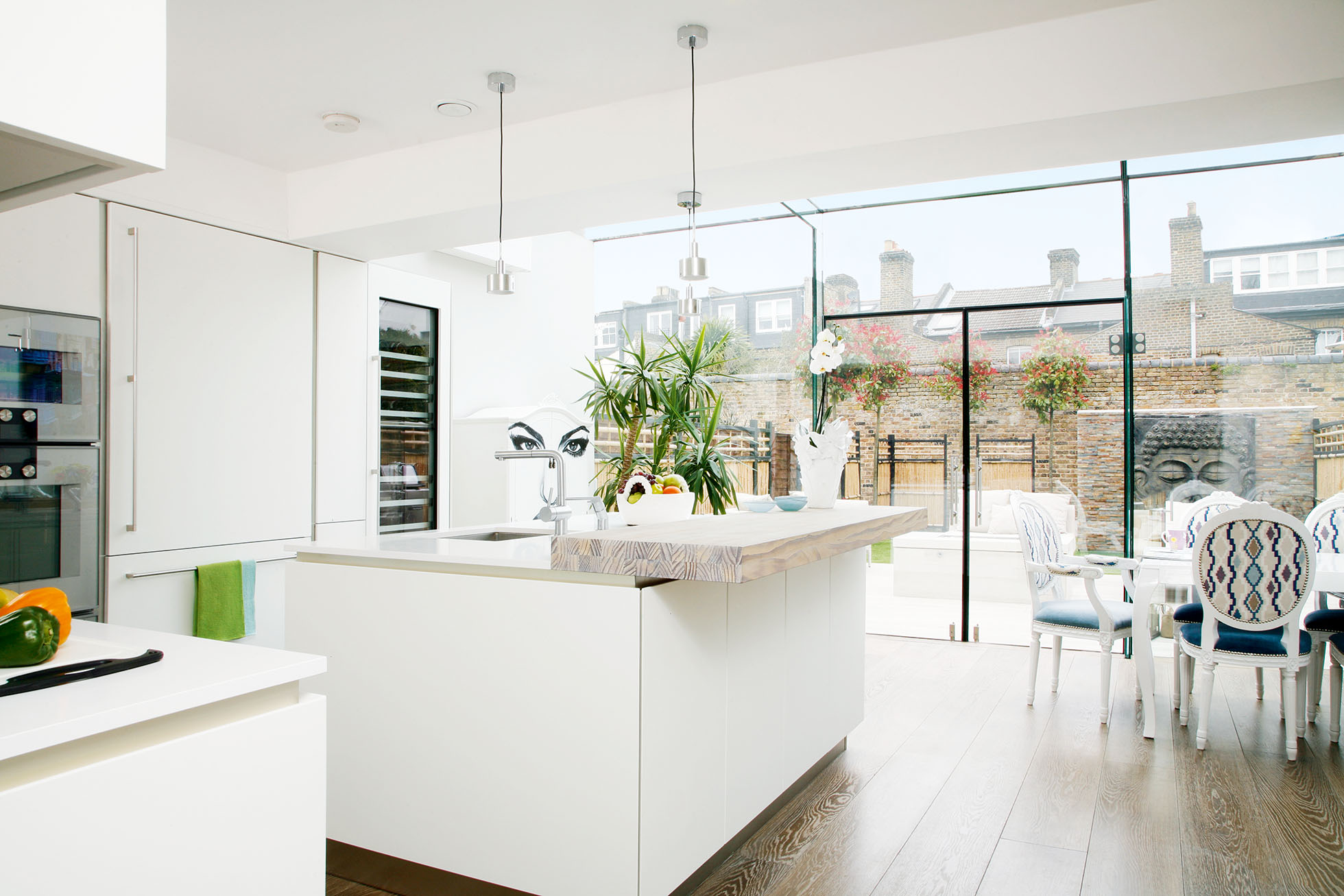 Real home: a glazed kitchen extension creates a light-filled space
Real home: a glazed kitchen extension creates a light-filled spaceFor a light-filled kitchen, Tatiana Karelina and Shawn Frazer chose a modern style to complement their glass extension
By Karen Wilson