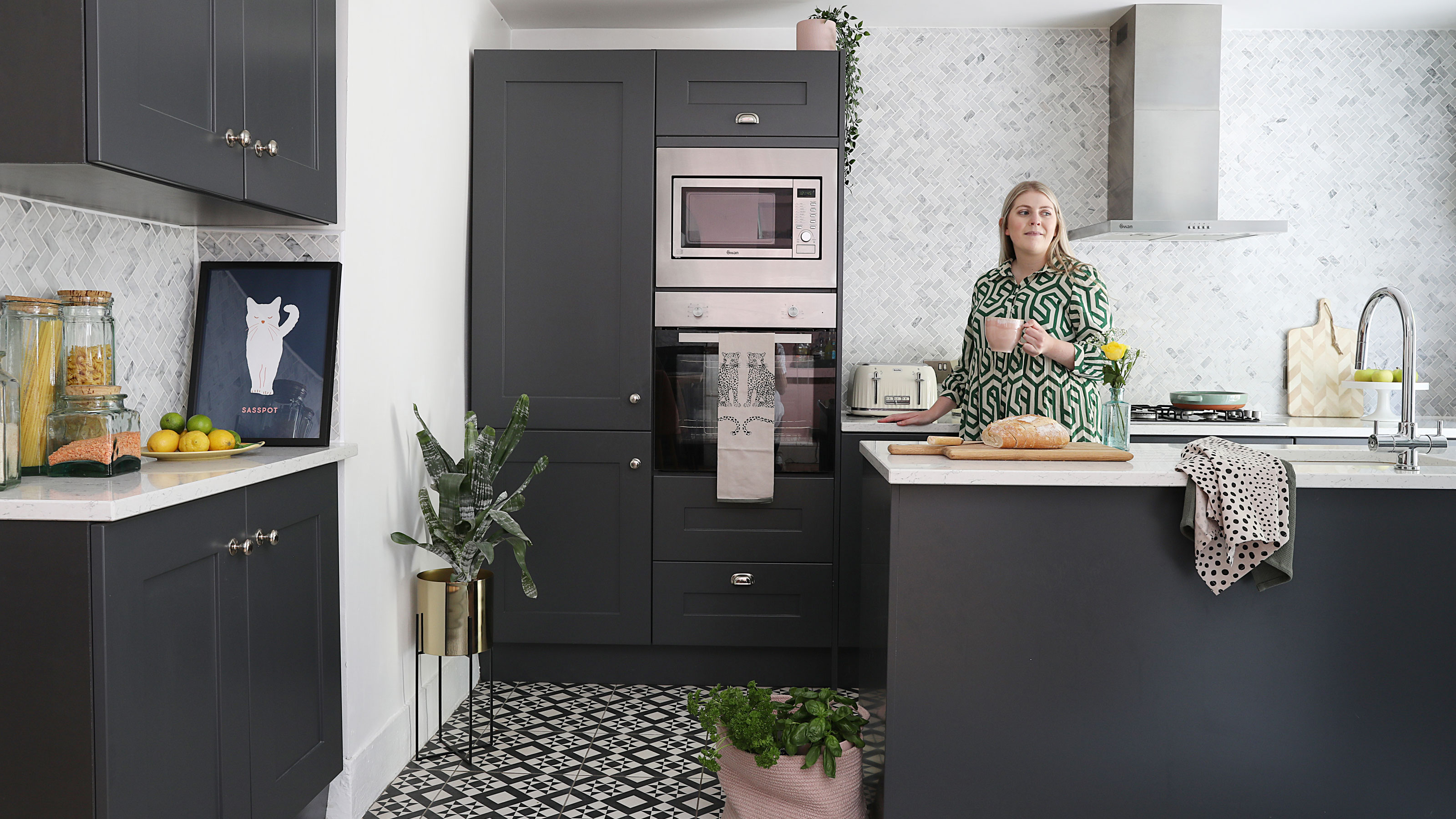

An older house was always on the cards for Esther Pillans. Growing up with parents who renovated homes — her dad was a builder — when the time came for her and her boyfriend, Lewis, to buy a property of their own, they wanted a period project they could put their stamp on. Living at home while they saved up meant they were in a great position to buy a four-bed Victorian terrace just around the corner from Esther’s family home.
Profile
THE OWNERS Esther Pillans (@prettylittleterrace), an assistant buyer on the home and textile team at Very, her boyfriend, Lewis, an insurance claims handler, and their cats, Sassy and Suki
THE PROPERTY A four-bed late Victorian terrace in Liverpool
PROJECT COST £25,650
Helping the sale was the fact the house was on for a competitive price — despite the fact it was in relatively good shape. "It had been empty for six months when we bought it, and rented out before, but it was in good condition, with a new roof and boiler," says Esther. "But it looked grotty, so was quite cheap. Everything was done already, so we wouldn’t need to spend much money."
Before
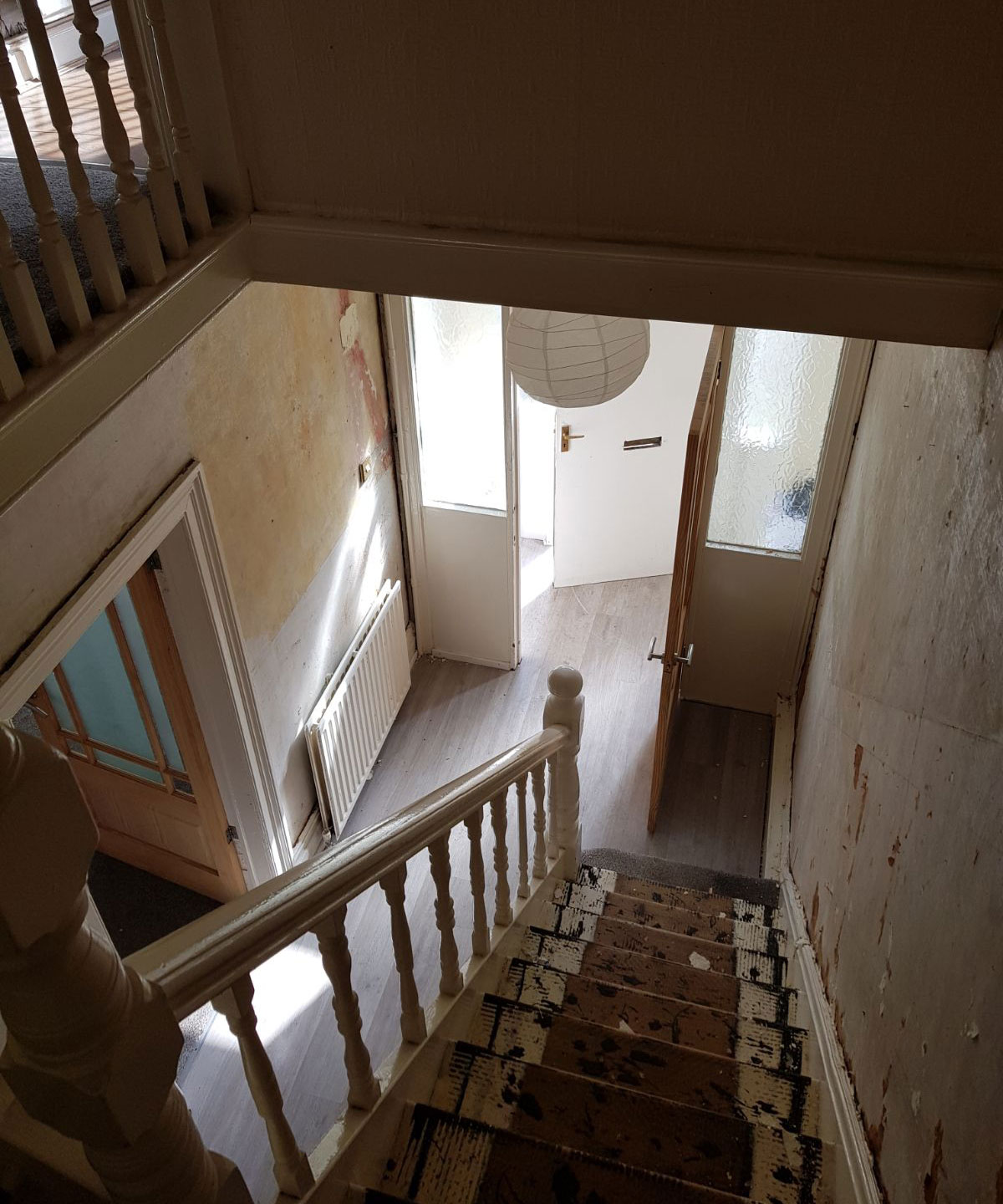
The hallway had lots of potential, which was brought out by sanding the floor and painting the stairs
After
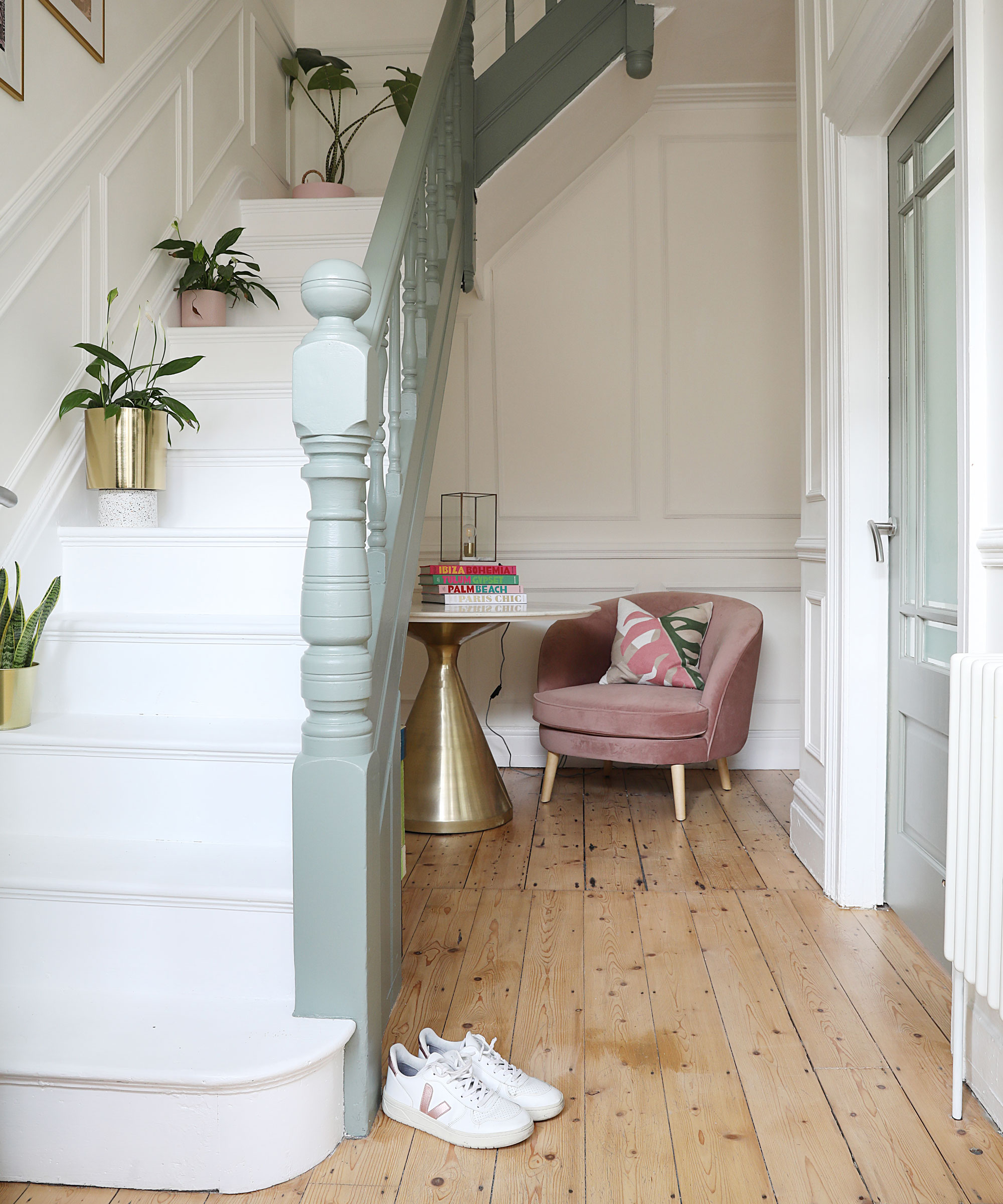
"I have a thing for hallways, so this is my favourite room," says Esther. "It’s so wide, and with the double height, it sold the house to us." Bannister painted in Card Room Green and walls in Wimborne White, Farrow & Ball. Stairs painted in white Ronseal Floor Paint. Pink armchair, Made. Brass table, West Elm
Still, the house needed a facelift — starting with the kitchen, which was old and battered with drip marks and peeling wallpaper. The house had been empty over winter and smelt of damp, though there wasn’t any to be seen. Esther and Lewis decided to combine the kitchen with the separate dining room to create an open-plan space, enlisting Esther’s dad and brother — who is also a builder — to take the wall down. They also added two sets of French doors to the rear of the house, but the rest of the work was largely cosmetic — including the dusty job of removing three layers of textured wallpaper from every room.
Before
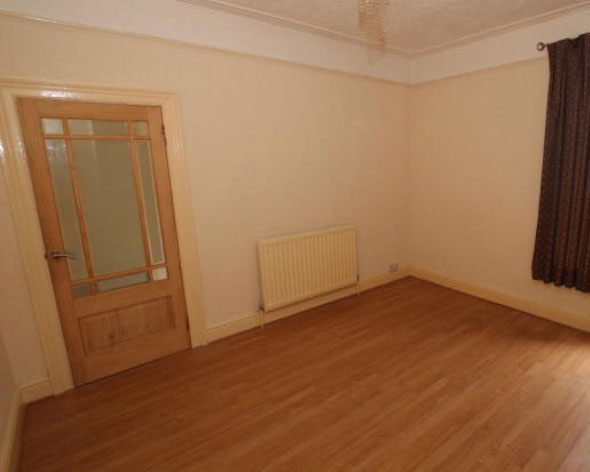
In the dining room, it was a blank canvas which needed lifting with a new paint scheme
After
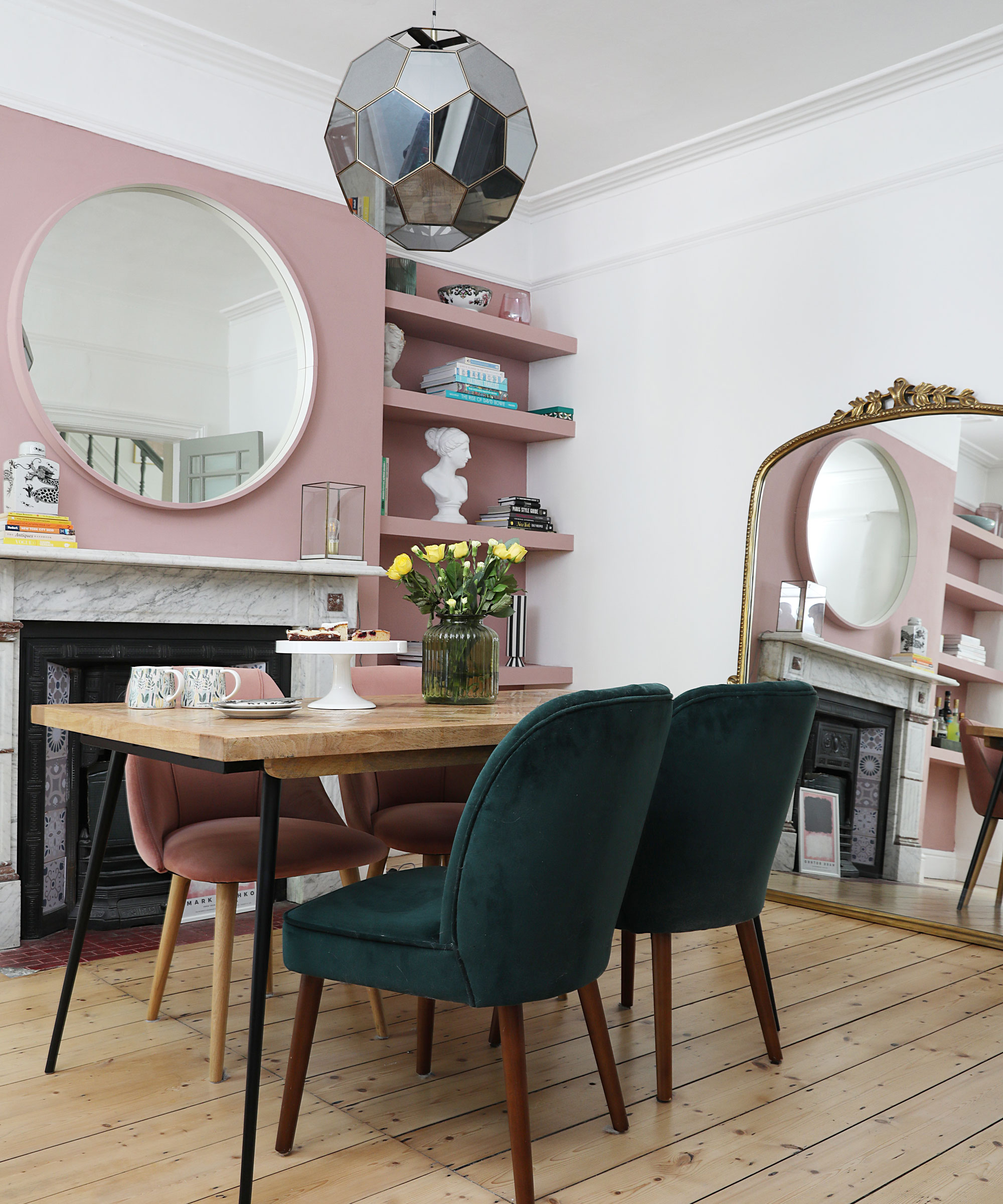
"We have a lot of pink around the house," says Esther. "I like to use the same palette in every room to make the space feel calm and cohesive." Walls painted in Pressed Petal and Pure Brilliant White, Dulux. Dining table, Swoon. Light, Homesense. Mirrors, Anthropologie and Ikea. Chairs, Made
One element Esther was keen to change was the lack of period features. "All the fireplaces had been taken out and the doors replaced with modern ones, so it was a real mismatch of eras," she says. The cornicing was the only original feature remaining. Esther is "obsessed" with fireplaces and spent time tracking down era-appropriate pieces on second-hand sites — including a £200 marble find from a nearby house for the dining room, and a £50 bargain for the bedroom. They also replaced the rotting front door: "We had a frame built and chose an old-style door with stained glass panels."
Before
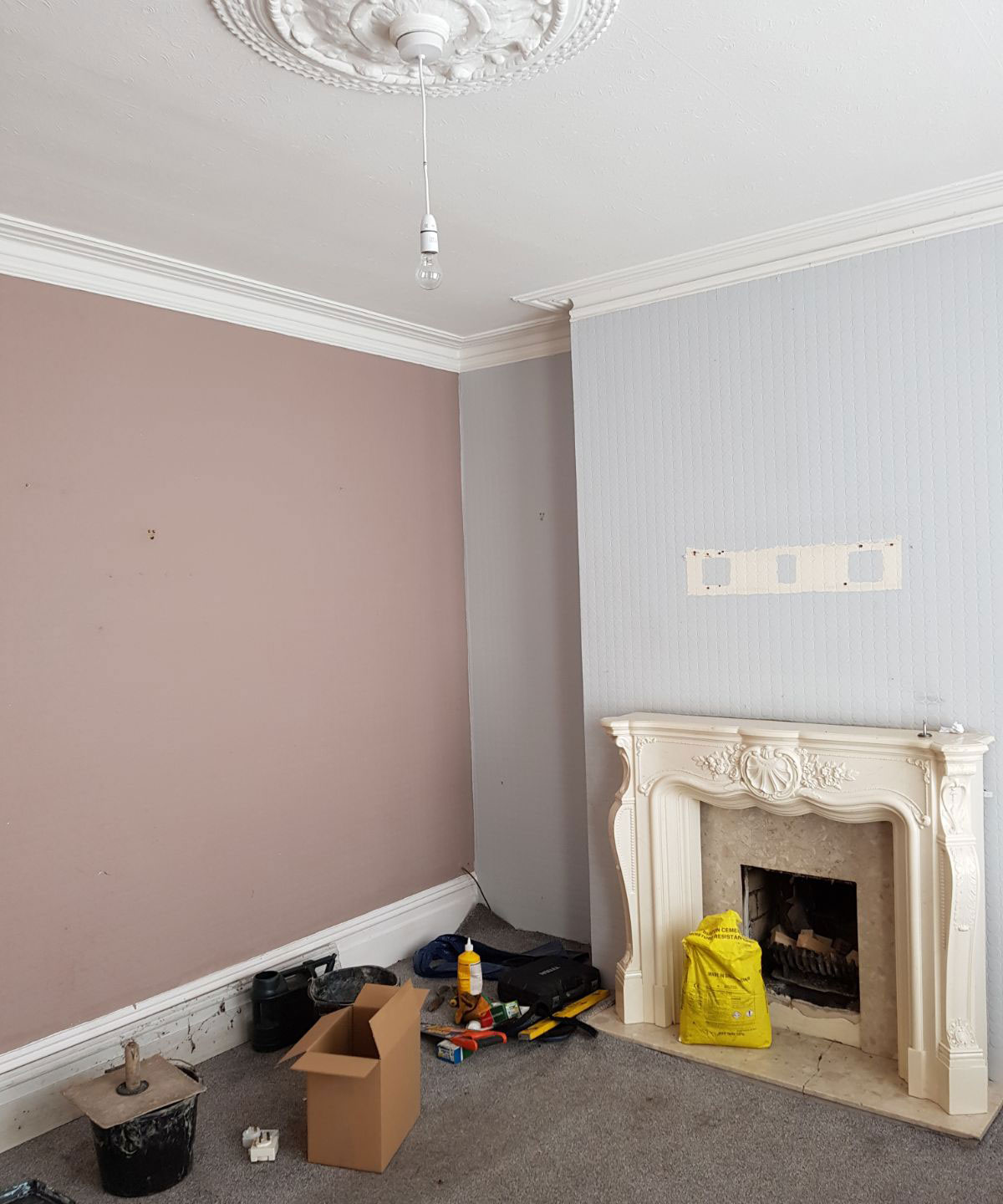
The fireplace needed some serious restyling in the living room
After
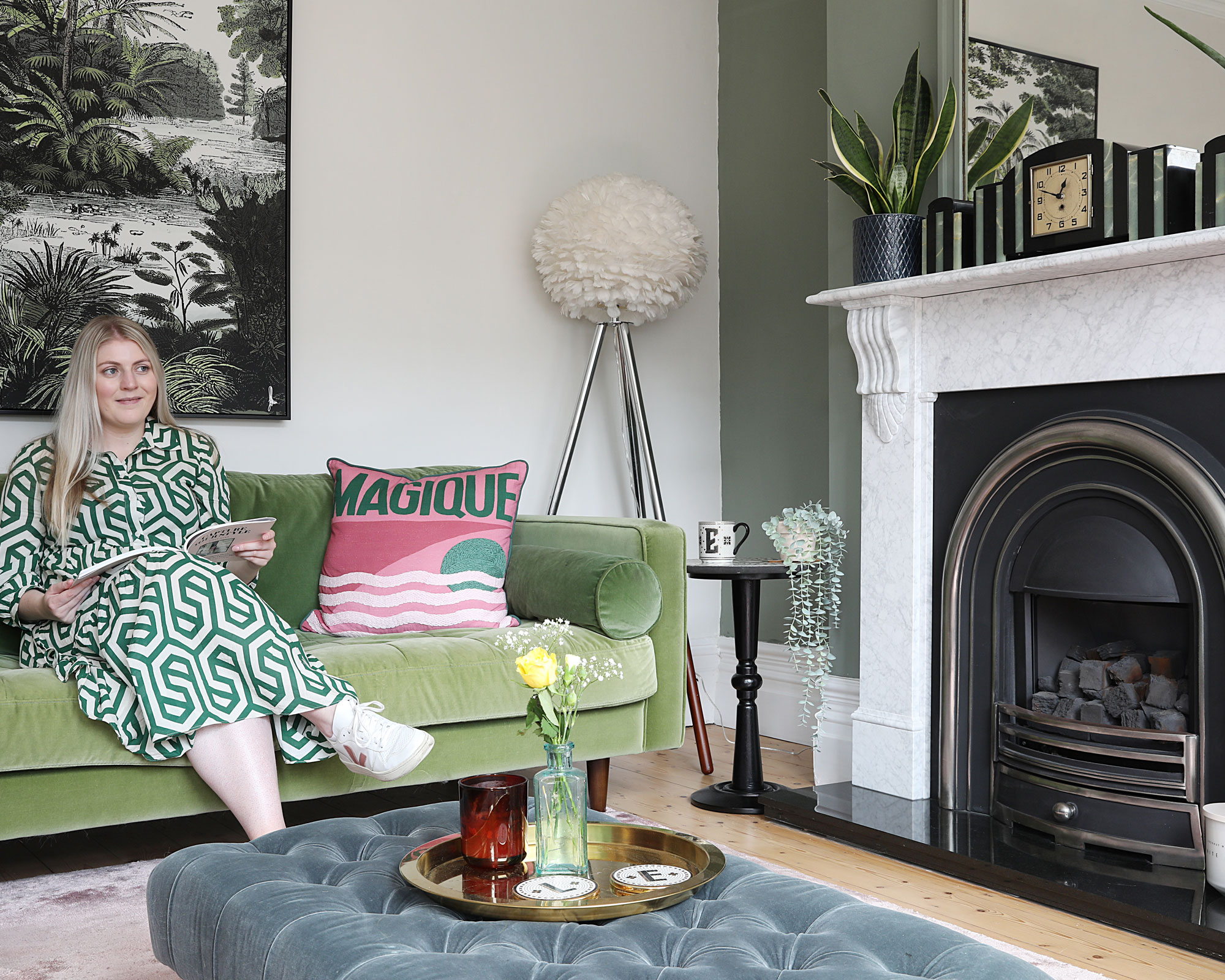
A large piece of artwork hangs above the sofa. "I didn’t want a huge gallery wall, but I’ve brought in the botanical theme with this piece," says Esther. Coffee table, Swoon. Lamp, Homesense. Magique cushion, Anthropologie. Walls painted in Card Room Green and Strong White, Farrow & Ball. Fireplace, Direct Fireplace. Mirror, Ebay
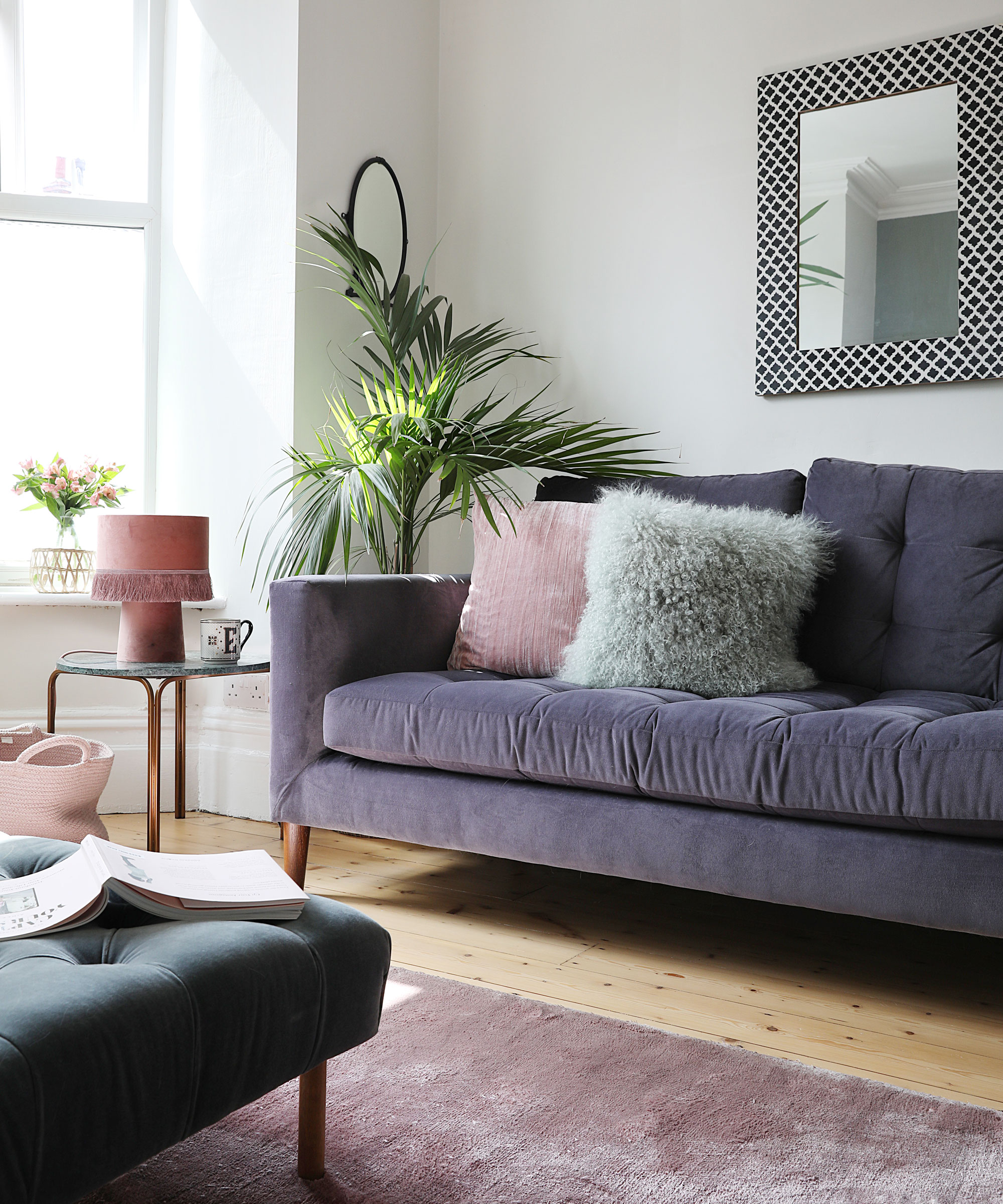
Esther kept most of the room plain with pops of green and pink. Purple sofa, John Lewis & Partners. Mirror and pink lamp, Homesense
The kitchen and bathroom were reconfigured and Esther and Lewis tackled the big job of sanding the wooden floors upstairs, though they paid someone to do downstairs. "We didn’t have any particular skill — we just hired the machine and gave it a go," says Esther.
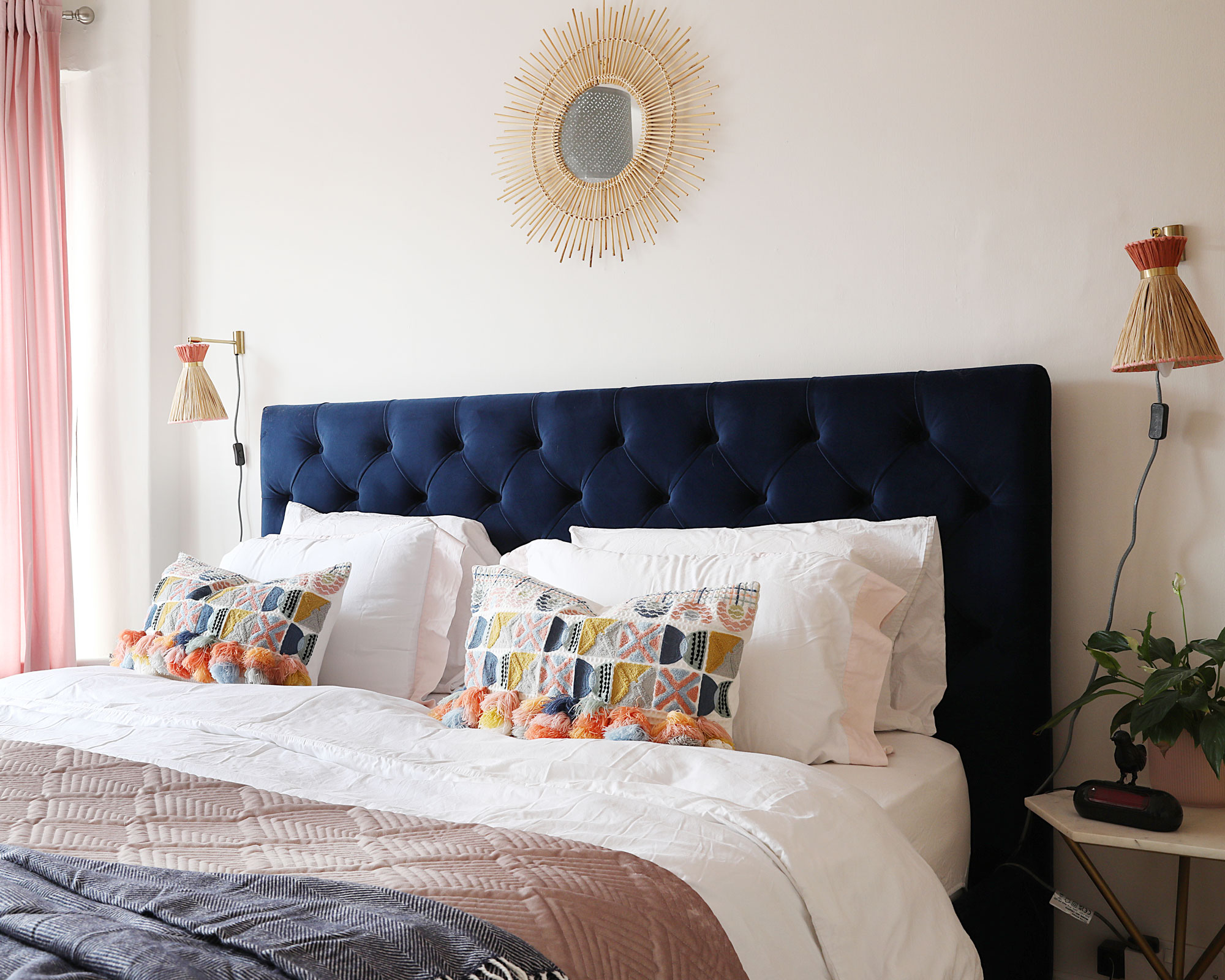
"I kept the bedroom quite plain with a navy blue bed, which is a calming but cool colour," says Esther. "We added pink on the ceiling and through accessories to soften the scheme.’" Bed, Made. Mirror, Fy! Wall lamps, Oliver Bonas. Bedside tables, Swoon. Curtains, Ikea. Patchwork/pom-pom cushions, Homesense
This can-do attitude was a theme throughout the project: in fact, the only other outside help the couple enlisted was Wren’s kitchen planning service, to map out the layout of the space. The sun doesn’t reach the room until late afternoon, so Esther toyed with light-coloured units, but ultimately settled on a deep blue shade. "I didn’t want to go too bold in here because it’s our first home and we’re still not decided on our style," she adds. "The neutral colour means I can change the paint or accessories to refresh the space — and I love the greenery against the dark cabinets."
Before
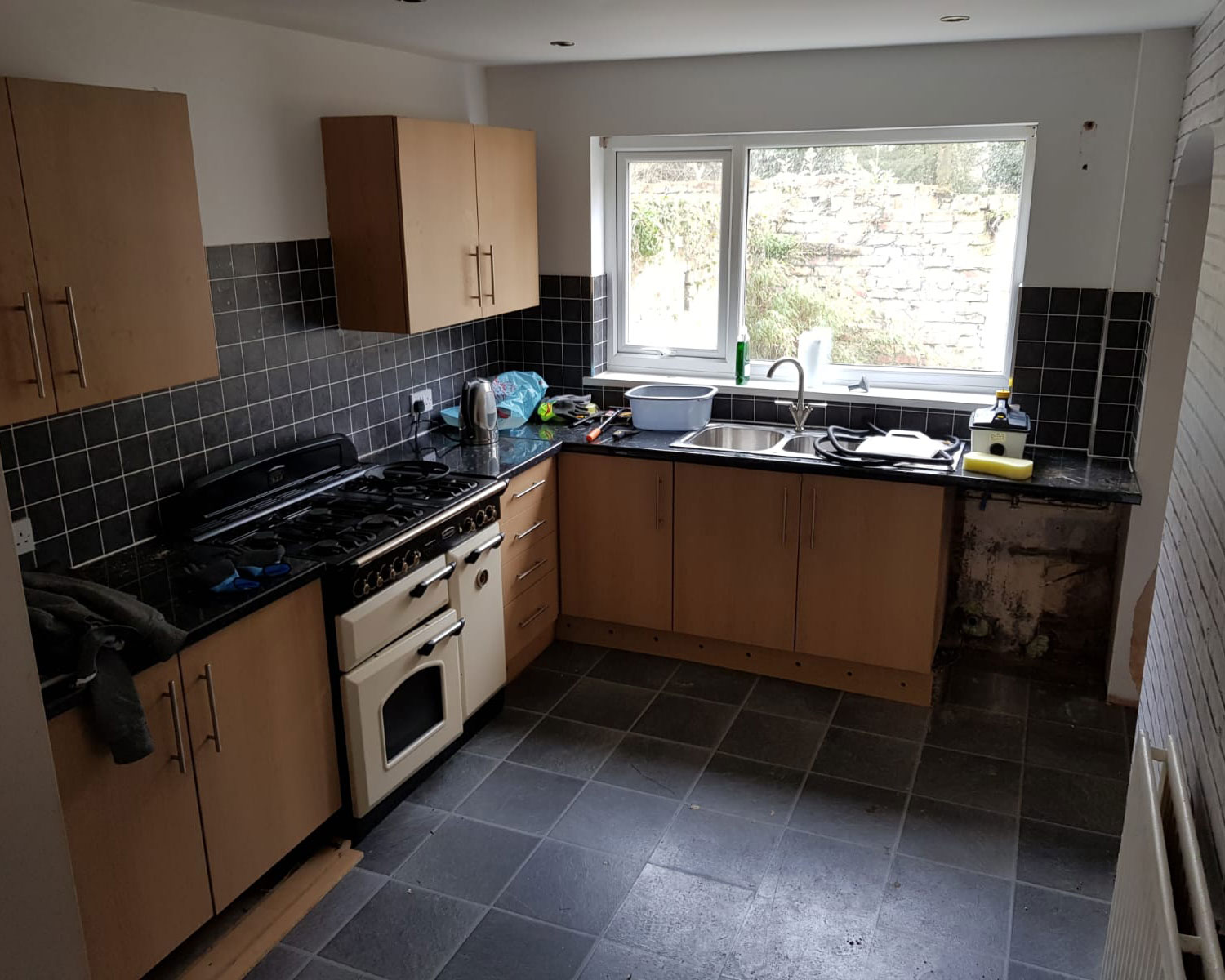
The uninspiring old kitchen was looking battered, with peeling paper and drip marks
After
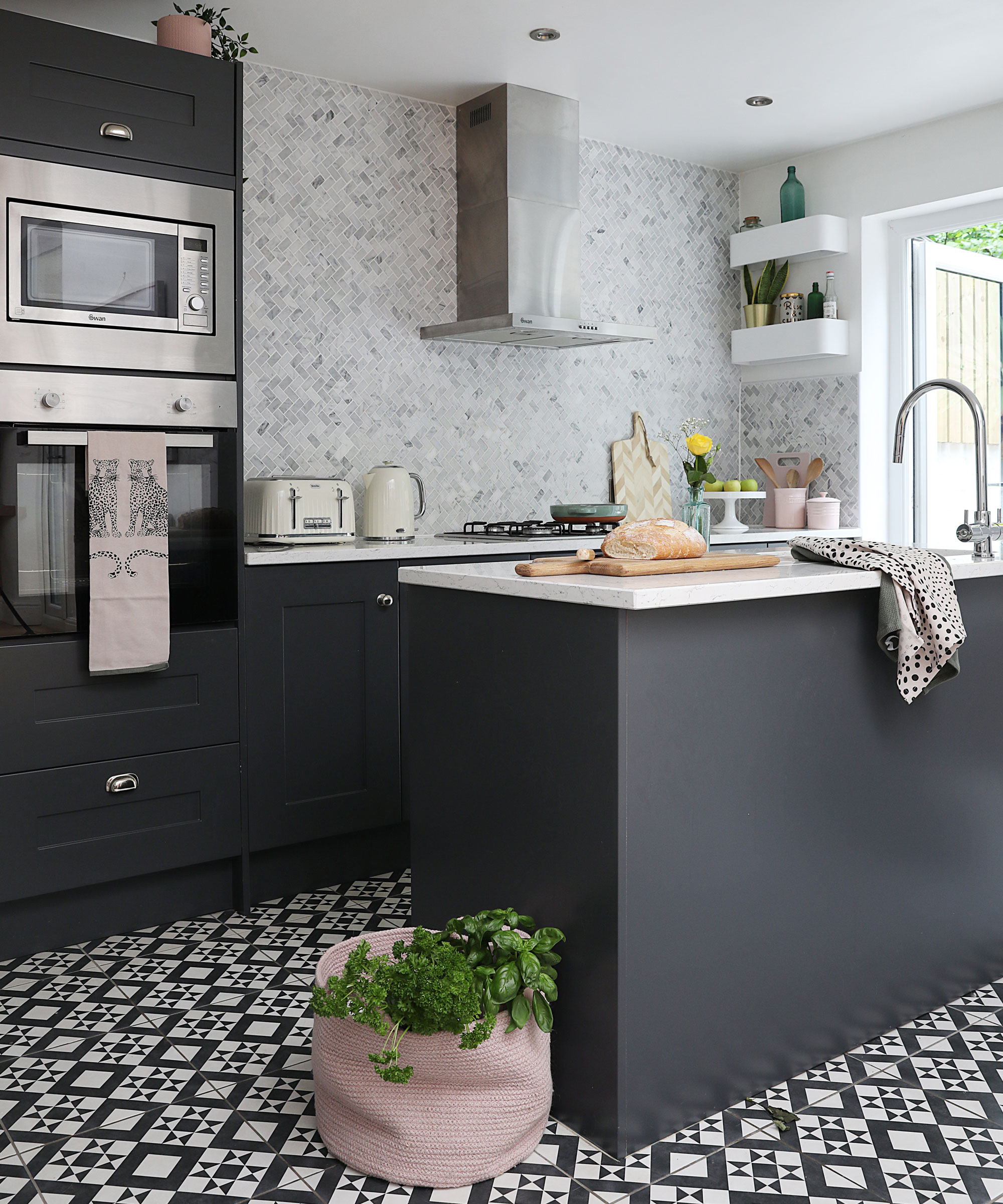
‘I was conscious to keep the space relatively plain throughout and add detail with accessories,’ says Esther. Leopard tea towel, Marks & Spencer. For a similar pink basket, try H&M Home
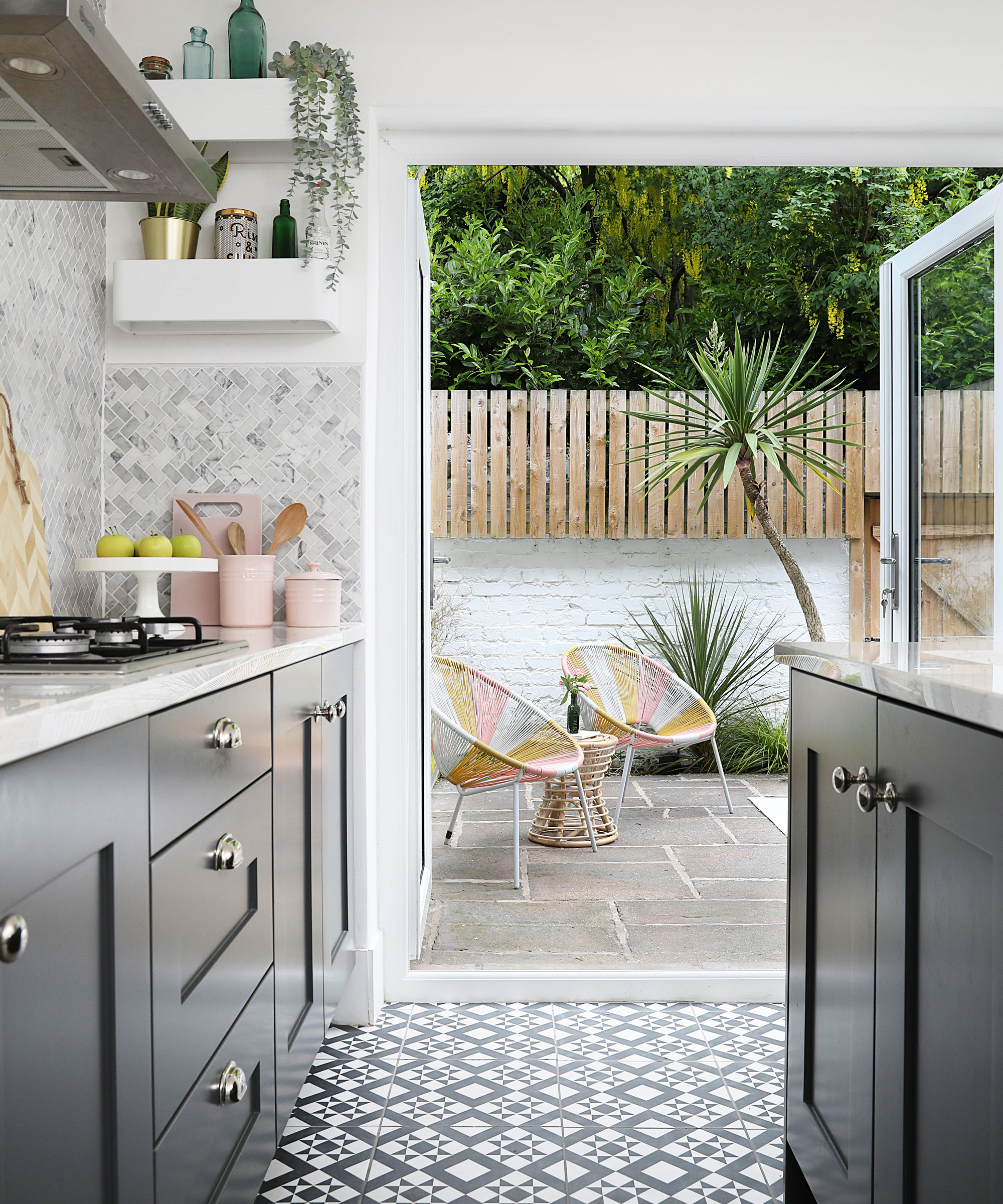
For similar Acapulco string chairs, try Belliani
Though Esther is still nailing down her style, there’s one look she returns to again and again. "I love French style: oversized mantle mirrors, white marble, the kind of thing you see in big Parisian apartments," she says. There’s certainly a French influence in the living room, with its marble fireplace, dramatic chandelier and big mantle mirror — and in the subtle hallway panelling, too. But there are also touches of Ibiza cool in the white-painted walls of the garden, and a more minimalist approach — warmed by natural textures and colourful accessories — in the bedroom.
Before
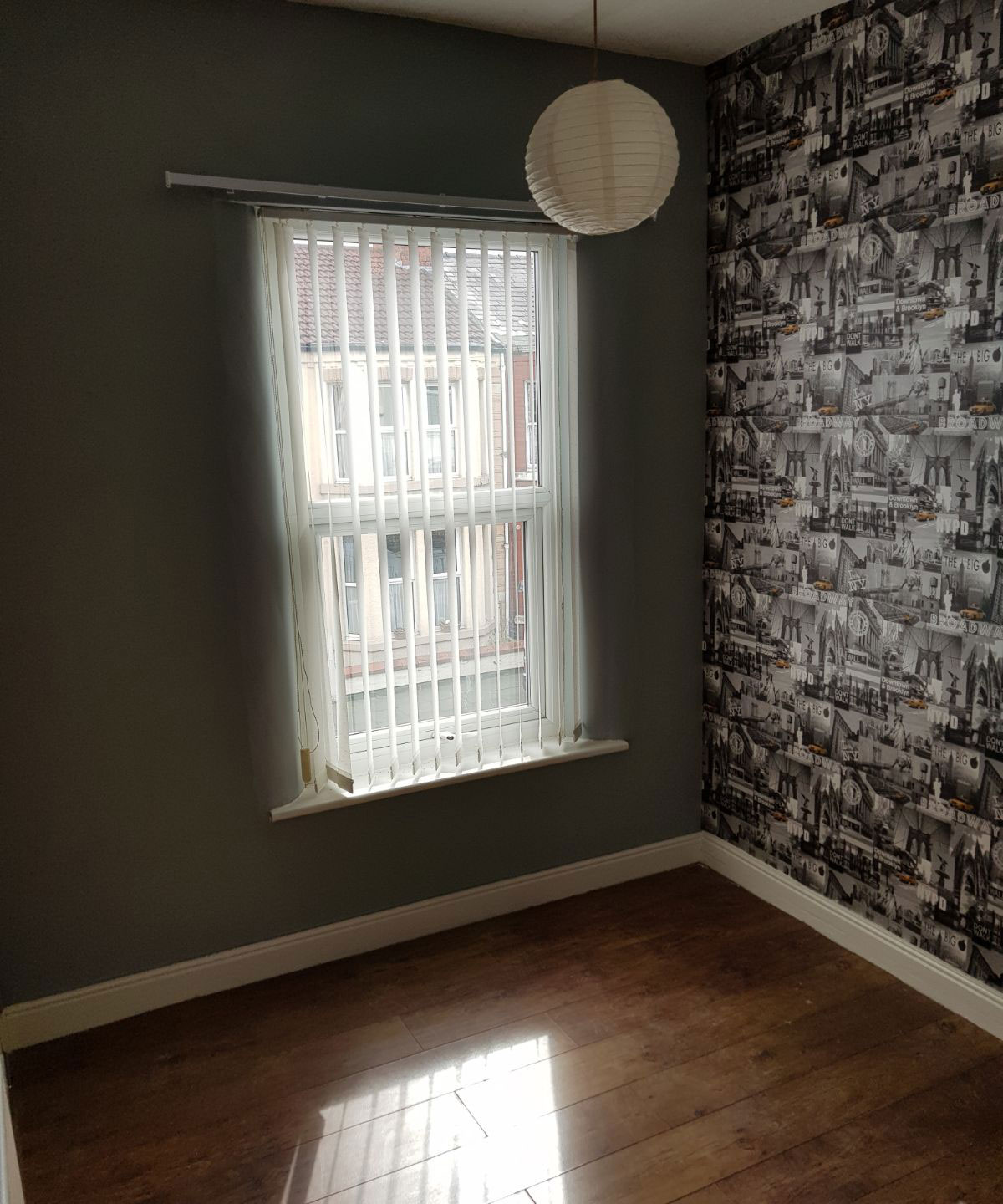
In the office, it was dark, with too-busy wallpaper
After
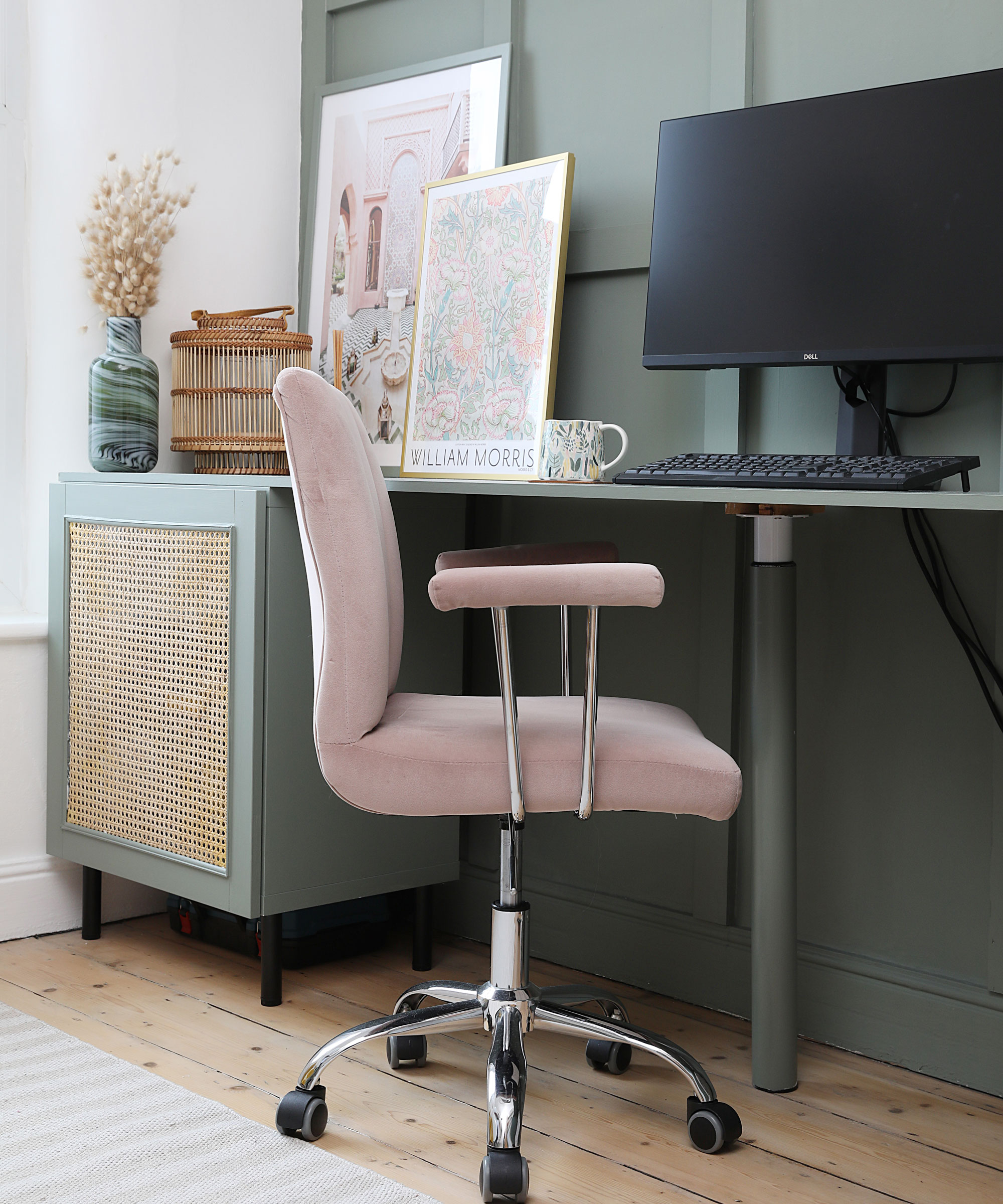
"I wanted a built-in desk in here, which takes the eye from wall to wall," says Esther. ‘The panelling makes the space look and feel so much bigger.’ Panelling painted in Card Room Green, Farrow & Ball. Under-desk storage, Ikea. Rug, Fy! Office chair, Homesense
Contacts
Kitchen DIY Kitchens,
Second hand furniture John Pye Auctions
Garden fence Rich Vernon Gardens
While this isn’t Esther and Lewis’s forever home, they’ve taken great care to create a warm, inviting and stylish space. "I’m a creative person, especially in my job, and living with my mum and dad while they renovated means I’ve got a good idea of how to bring a feel to a room," says Esther. Seeing her home, that certainly seems to be true — and if this house is anything to go by, we are excited to see what they’ve got up their sleeves when they do decide to move on.
Before
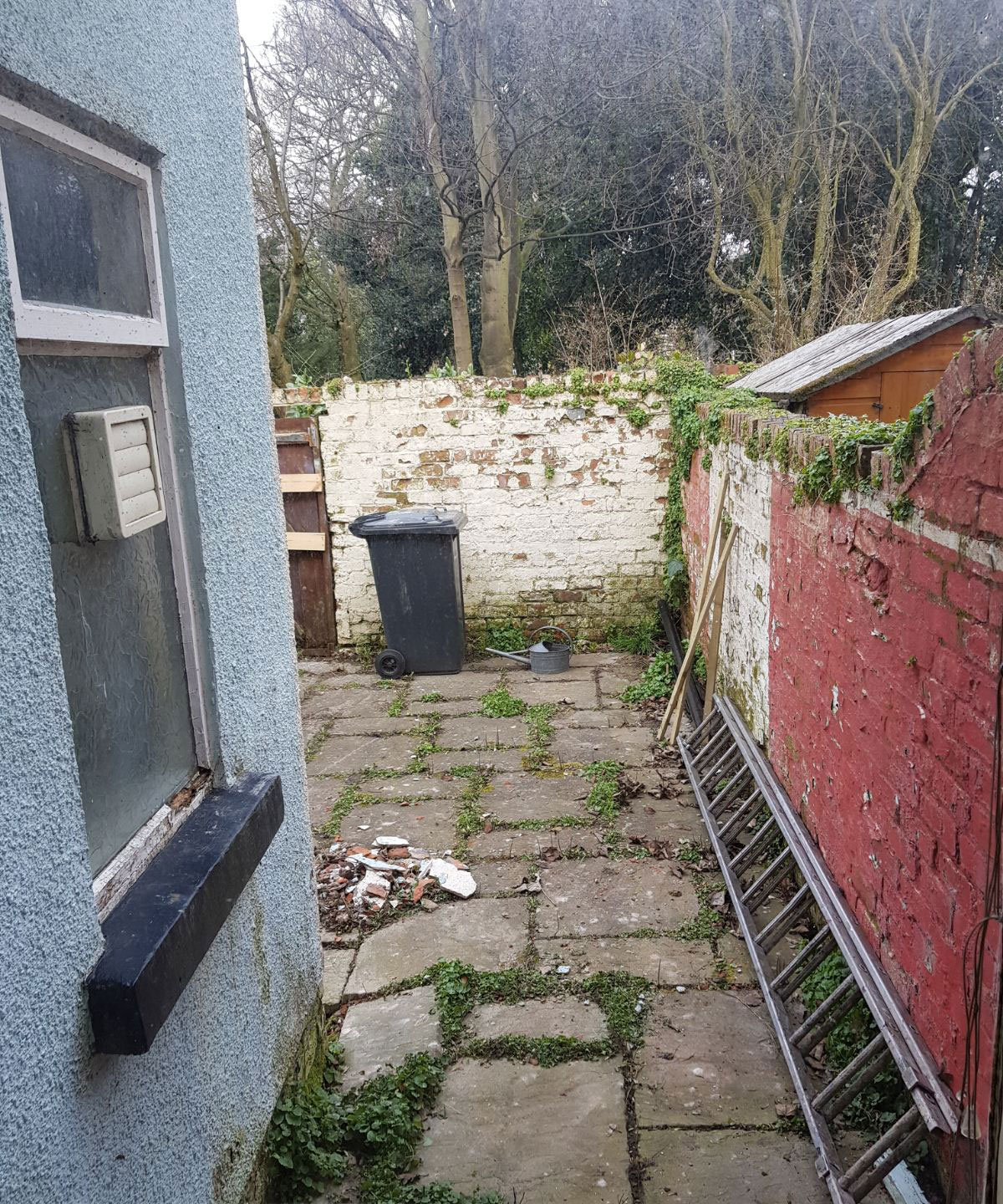
The weed-covered courtyard garden needed lots of imagination to transform it
After
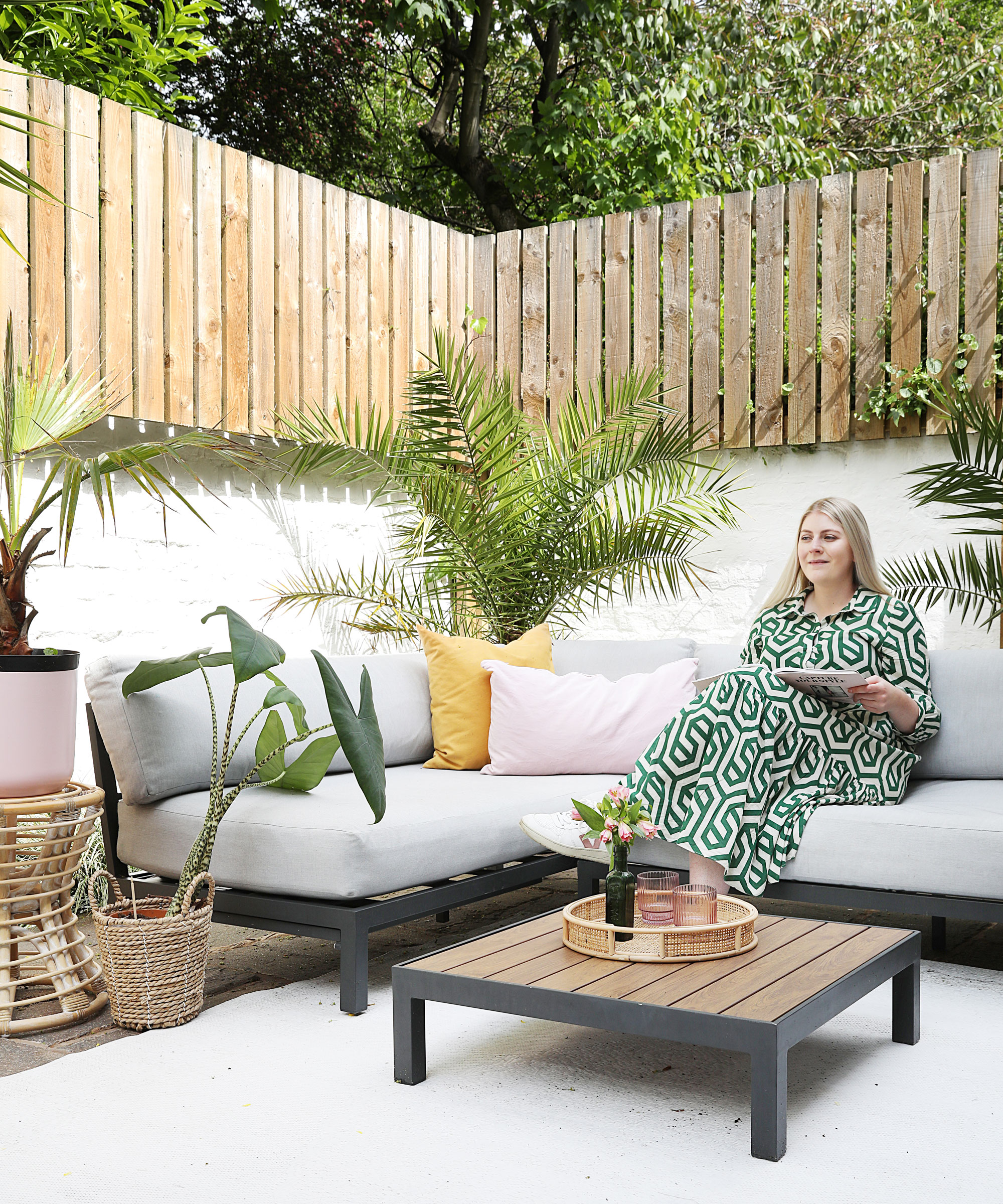
"We would have liked floor tiles out here, but this was the last space we did, so we didn’t have much money left,’" says Esther. "We added the fence to create a smooth backdrop and invested in nice plants, like the Ibiza-style palm trees." Sofa, coffee table and string chair, John Lewis & Partners. Rug, Maisons du Monde. Rattan side table, Fy!
Before
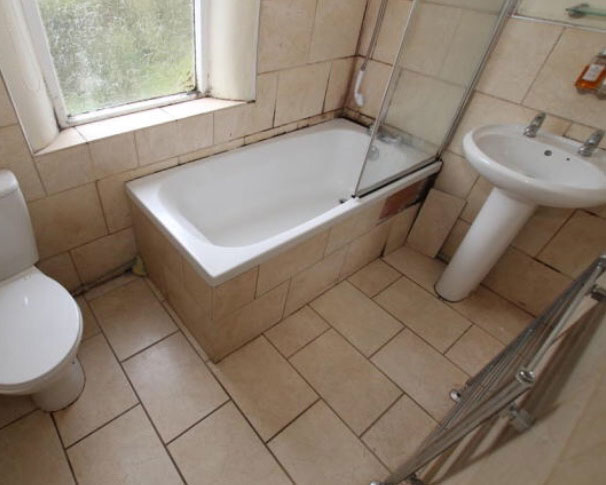
Broken tiles and signs of mildew made the bathroom appear functional but grim
After
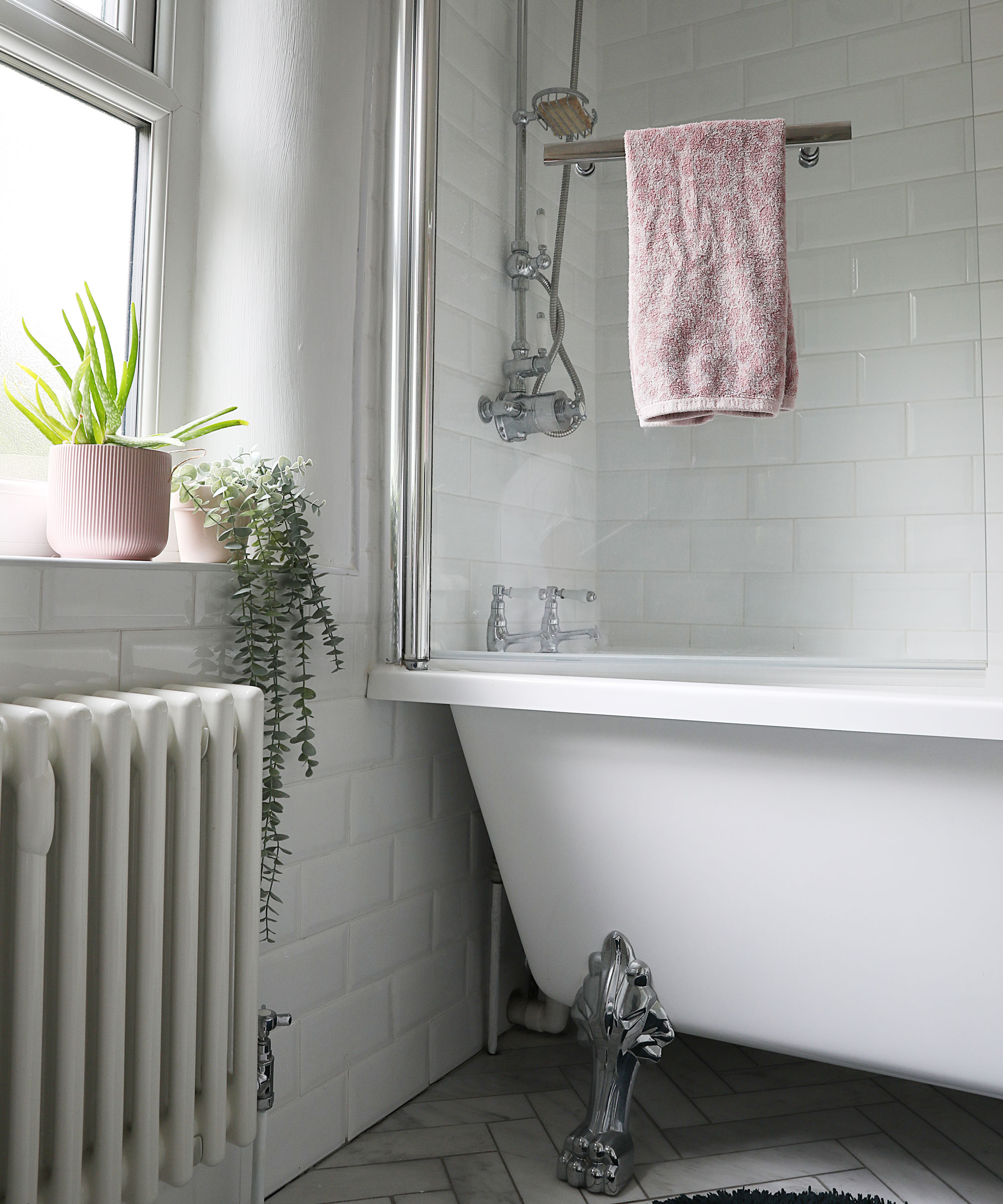
To freshen it up, Esther kept the tiles and fixtures plain and traditional, and invested in marble herringbone floor tiles. "If we want to change the space, we can paint the walls," she says. Floor tiles, Mandarin Stone. Shower-bath, Soak.com. Wall tiles, Walls & Floors. Radiator, Ebay
Subscribe to Real Homes magazine Want even more great ideas for your home from the expert team at Real Homes magazine? Subscribe to Real Homes magazine and get great content delivered straight to your door. From inspiring completed projects to the latest decorating trends and expert advice, you'll find everything you need to create your dream home inside each issue.
Join our newsletter
Get small space home decor ideas, celeb inspiration, DIY tips and more, straight to your inbox!

Formerly deputy editor of Real Homes magazine, Ellen has been lucky enough to spend most of her working life speaking to real people and writing about real homes, from extended Victorian terraces to modest apartments. She's recently bought her own home and has a special interest in sustainable living and clever storage.
-
 How to make compost — 8 easy steps gardening pros always use
How to make compost — 8 easy steps gardening pros always useLearn how to make compost at home in seven easy steps, whether you have a bin or want to create a compost heap. We've asked pros for their top tips
By Eve Smallman Published
-
 Planting ornamental grasses — the best types experts love and how to grow them
Planting ornamental grasses — the best types experts love and how to grow themWe've got you covered on planting ornamental grasses, speaking to experts about what ones to grow, how to grow them, and factors to consider
By Eve Smallman Last updated
-
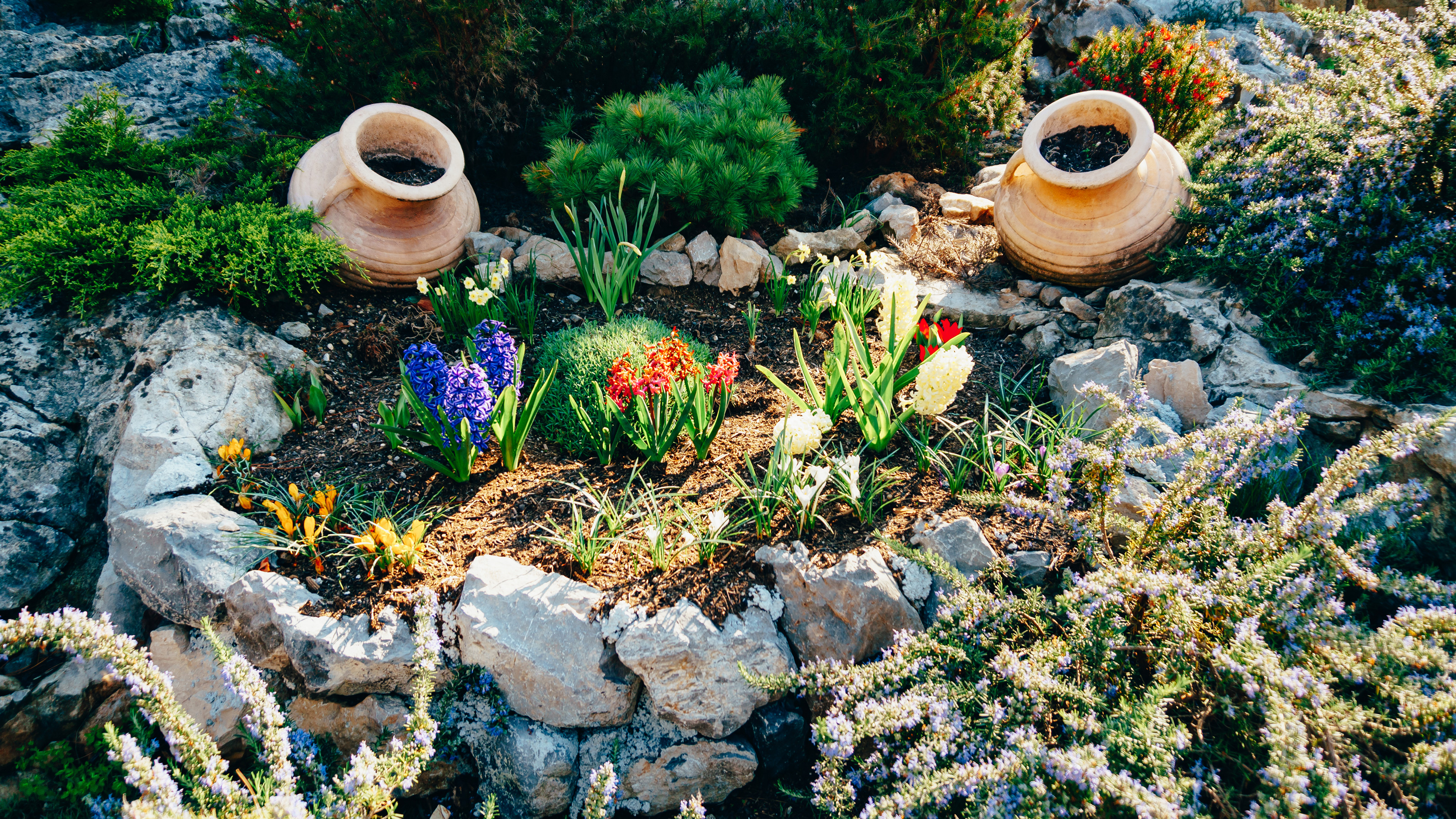 Rock garden ideas – 10 DIY ways to create a rockery
Rock garden ideas – 10 DIY ways to create a rockeryThese rock garden ideas are suitable for outdoor spaces big and small. Create your own rockery on a lawn or even on a balcony with just a few materials.
By Anna Cottrell Published
-
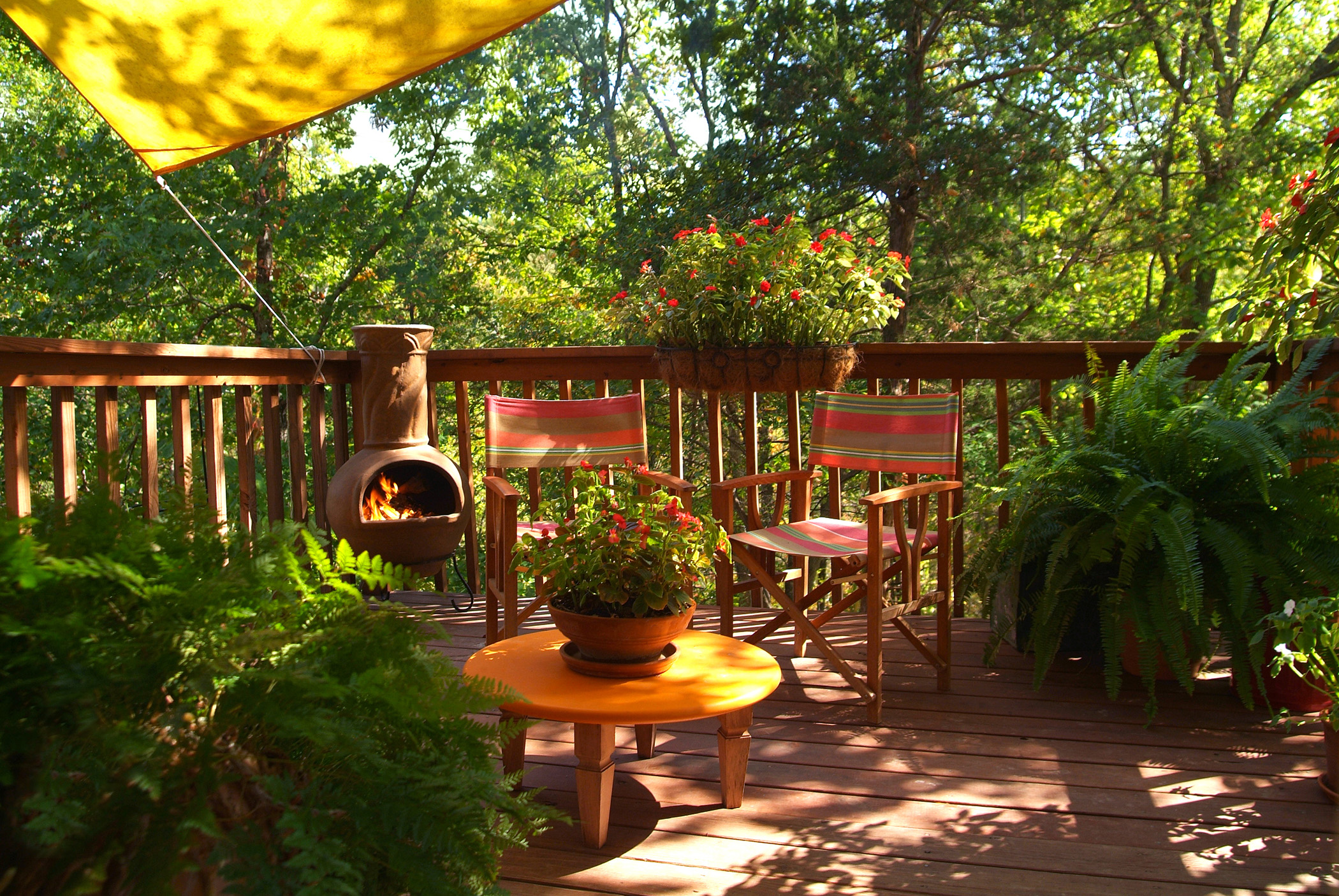 Cabin fever? These chimineas will extend the life of your patio
Cabin fever? These chimineas will extend the life of your patioThis cold-weather season, cozy up to our favorite chimineas!
By Brittany Romano Published
-
 5 outdoor summer essentials to prove Society6 is your one-stop-shop this season
5 outdoor summer essentials to prove Society6 is your one-stop-shop this seasonCheck off all of your outdoor summer essentials by shopping exclusively at Society6.
By Brittany Romano Published
-
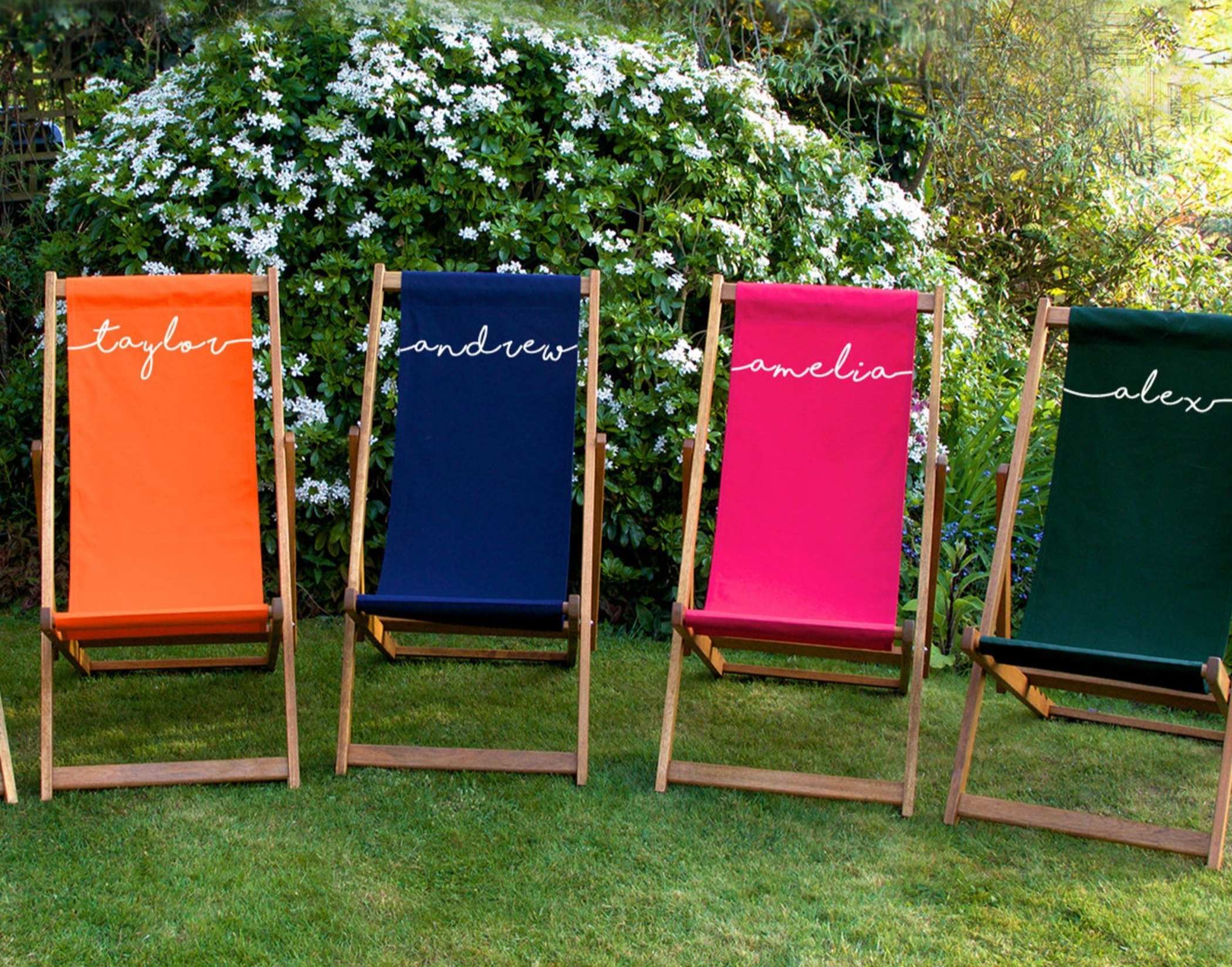 The first-ever Etsy outdoor sale is happening now, and we're buying these 5 items
The first-ever Etsy outdoor sale is happening now, and we're buying these 5 itemsFor a limited time, this Etsy outdoor sale will give your backyard the facelift it needs — at a fraction of the cost.
By Brittany Romano Published
-
 The benefits of houseplants – 8 feel-good ways plants help your health
The benefits of houseplants – 8 feel-good ways plants help your healthEnjoy the many benefits of houseplants. Air-purifying, anxiety-soothing, mood boosting and more positive vibes.
By Camille Dubuis-Welch Published
-
 Baseball’s greatest rivalry heats up — literally, with MLB and Le Creuset collaboration
Baseball’s greatest rivalry heats up — literally, with MLB and Le Creuset collaborationLe Creuset cooks up a new type of rivalry between the New York Yankees and the Boston Red Sox
By Brittany Romano Published
