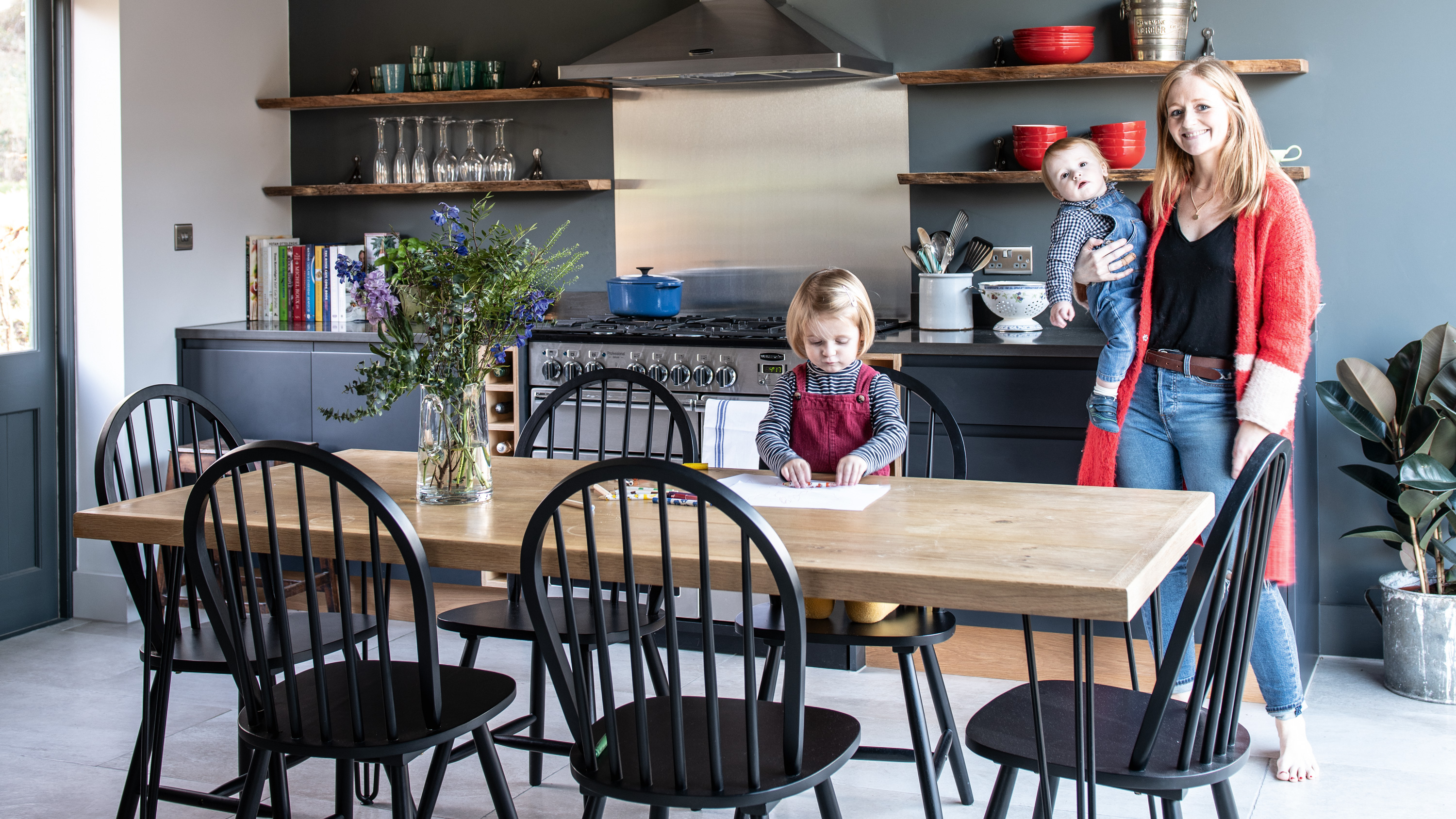
While Sophie and George Pound could see the potential in a dilapidated barn surrounded by orchards, farmland and rolling hills, they couldn’t quite have envisaged the contemporary yet cozy interior they now enjoy. And as for the setting… ‘It’s nothing short of amazing,’ says Sophie. ‘Being able to step out of the house and straight into this landscape is a joy. It’s beautiful – the orchards behind the house, the fruit trees in the garden, the vast array of rambling roses the previous owners planted, the fields beyond framing the sunset and rise every day, space to keep chickens; it’s idyllic. We’re so lucky to be living here’.
Inspired to take on a project to create your own dream space, just as Sophie and George have done? We have lots of ideas and helpful advice on what to do in our feature on house renovation. For more real home transformations, head to our hub page.
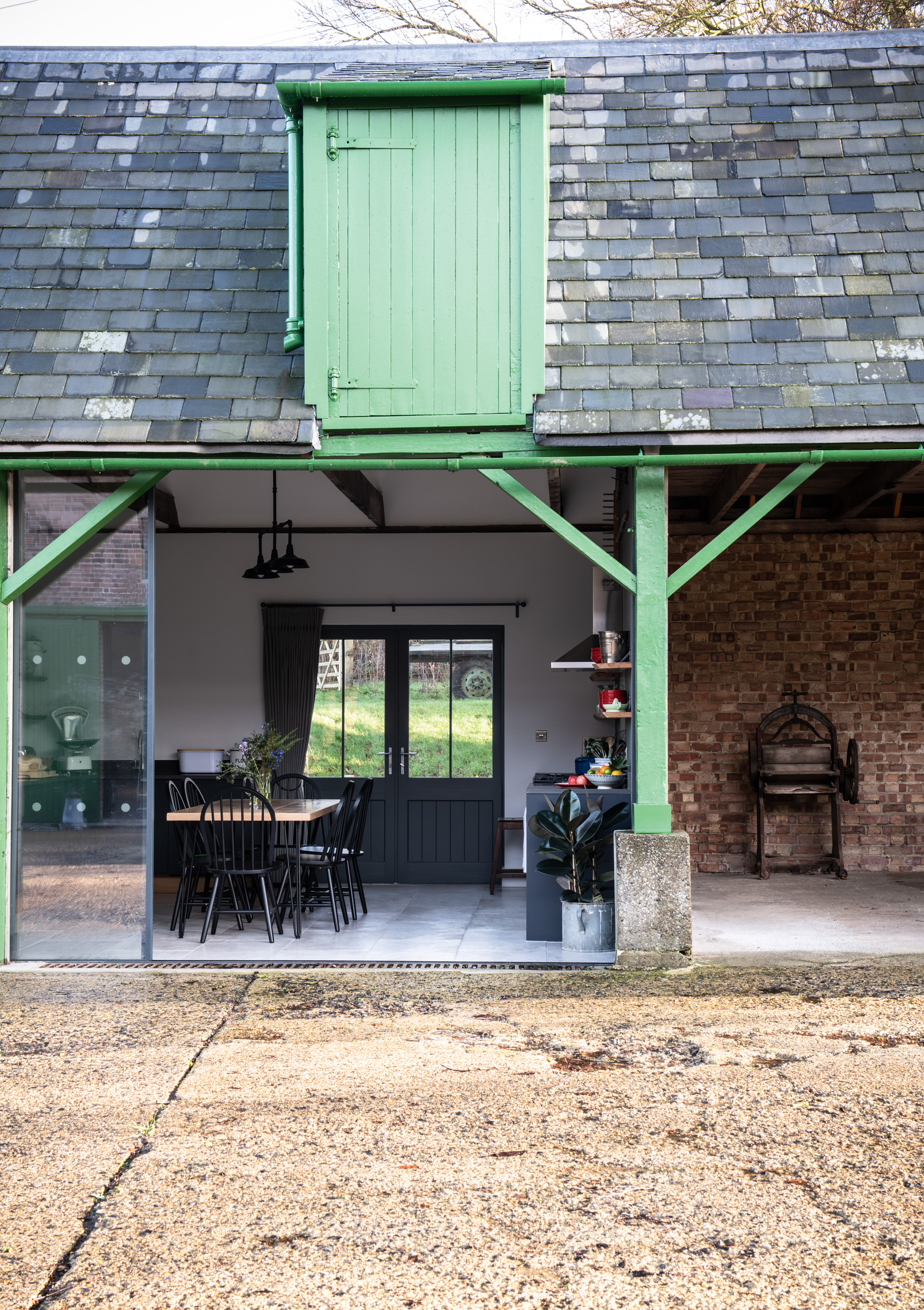
The huge glass doors in the barn are opened whenever the weather permits. The Victorian mangle was one of the many discoveries made as they peeled back the years. ‘I wouldn’t have enjoyed using that!’ Sophie laughs. Bricks, Imperial Handmade Bricks. Glass doors, Finepoint
Profile
The owners Sophie Pound, a full-time mum, her husband, George, a property developer, their children, Phoebe and Archie, and Springer Spaniel Dottie
The property A 19th-century barn forming part of a small farm complex in rural East Kent
Project cost £243,750
The Cartlodge, situated on a quiet country lane on the outskirts of a small village, is one of three farm buildings recently renovated by the couple along with George’s brother, Will. The building wasn’t big enough for the family, so they added a large extension at right angles to the barn to house three bedrooms and two bathrooms. In the original barn are the lofty kitchen-diner, utility and cloakroom and double-aspect living room.
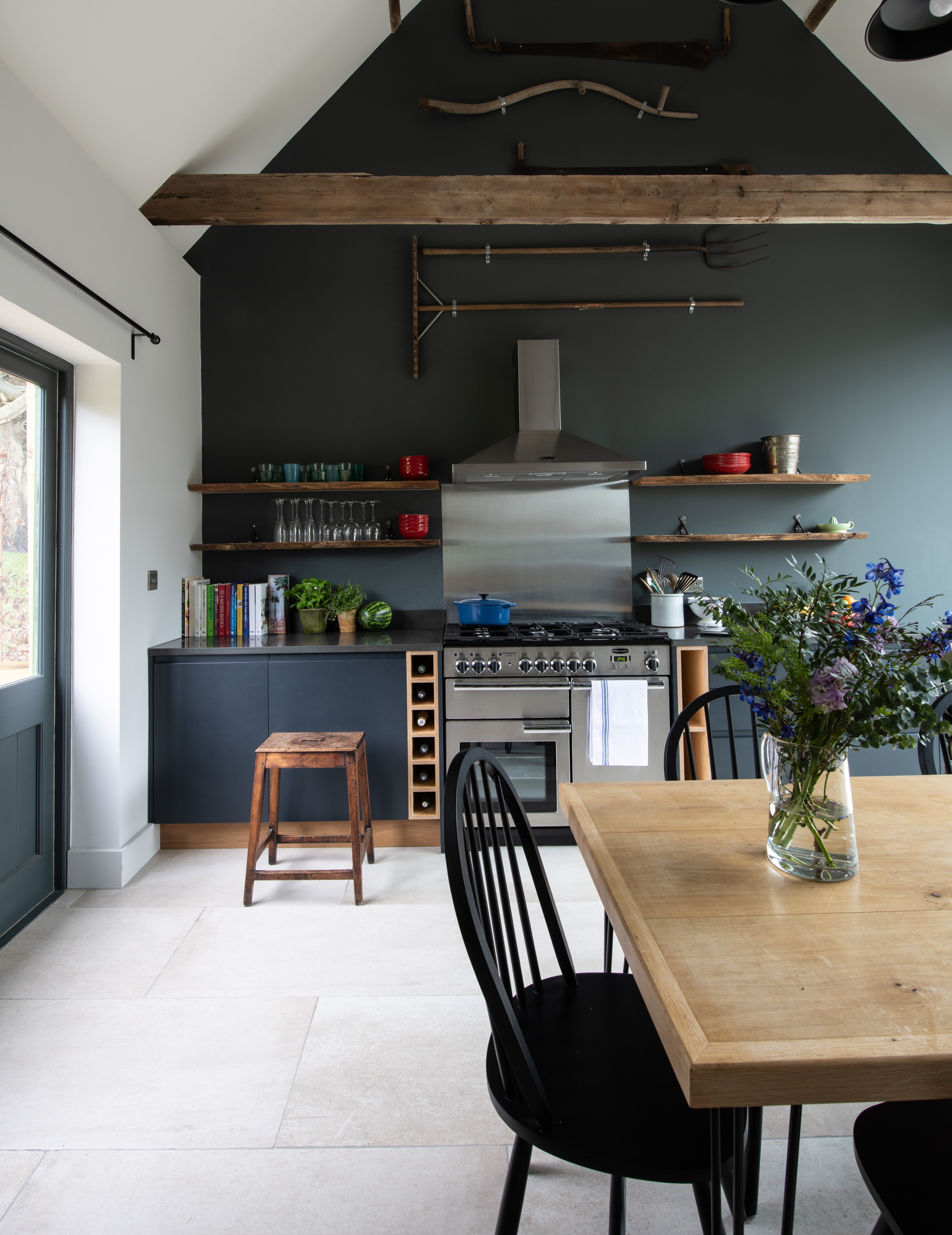
The original barn now houses the kitchen-diner and double-aspect living room. Beams and the dark painted wall accentuate the ceiling height. Kitchen, JMM Joinery. Worktop, Corian. Flooring, Contemporary Concrete Floors. Chairs, Ebay. Table, made bespoke. Ceiling light, Lamp & Light. For a similar wall paint, try Down Pipe, Farrow & Ball
‘We could’ve renovated the property and then added the extension at a later date, but it made sense to do it all at once,’ says Sophie. ‘We like the feeling of space the double-height rooms gives us, and the old beams and struts are works of art in themselves. We tried to keep the integrity of the old cart shed – we left some things, like the old saw in the living room, where they were.’ The result is light, bright and cozy – helped by the underfloor heating throughout.
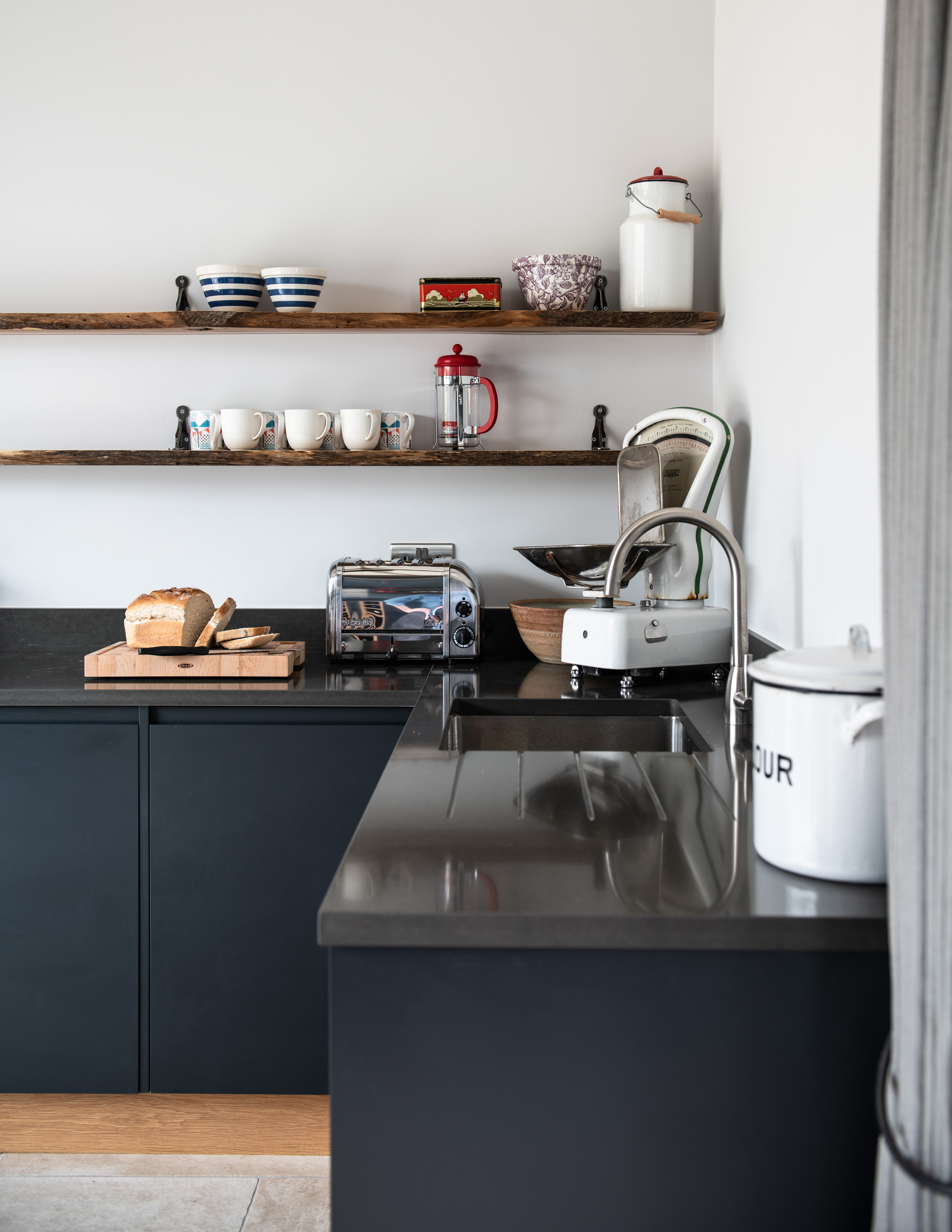
For a set of vintage scales, try Ebay or Etsy. For a flour tin, try The Vintage Kitchen Store
The living space is largely open plan. Bespoke carpentry mirrors the original fabric of the building, which offered up many surprises as the building work commenced. ‘We unearthed loads of farming equipment during the development,’ says Sophie. ‘A fete tractor ride, a lot of galvanized chicken equipment, pitchforks, cherry pickers, huge ladders, lawn tennis nets for the old tennis court, and an old washing mangle… all of these tell a story about the history of the buildings.
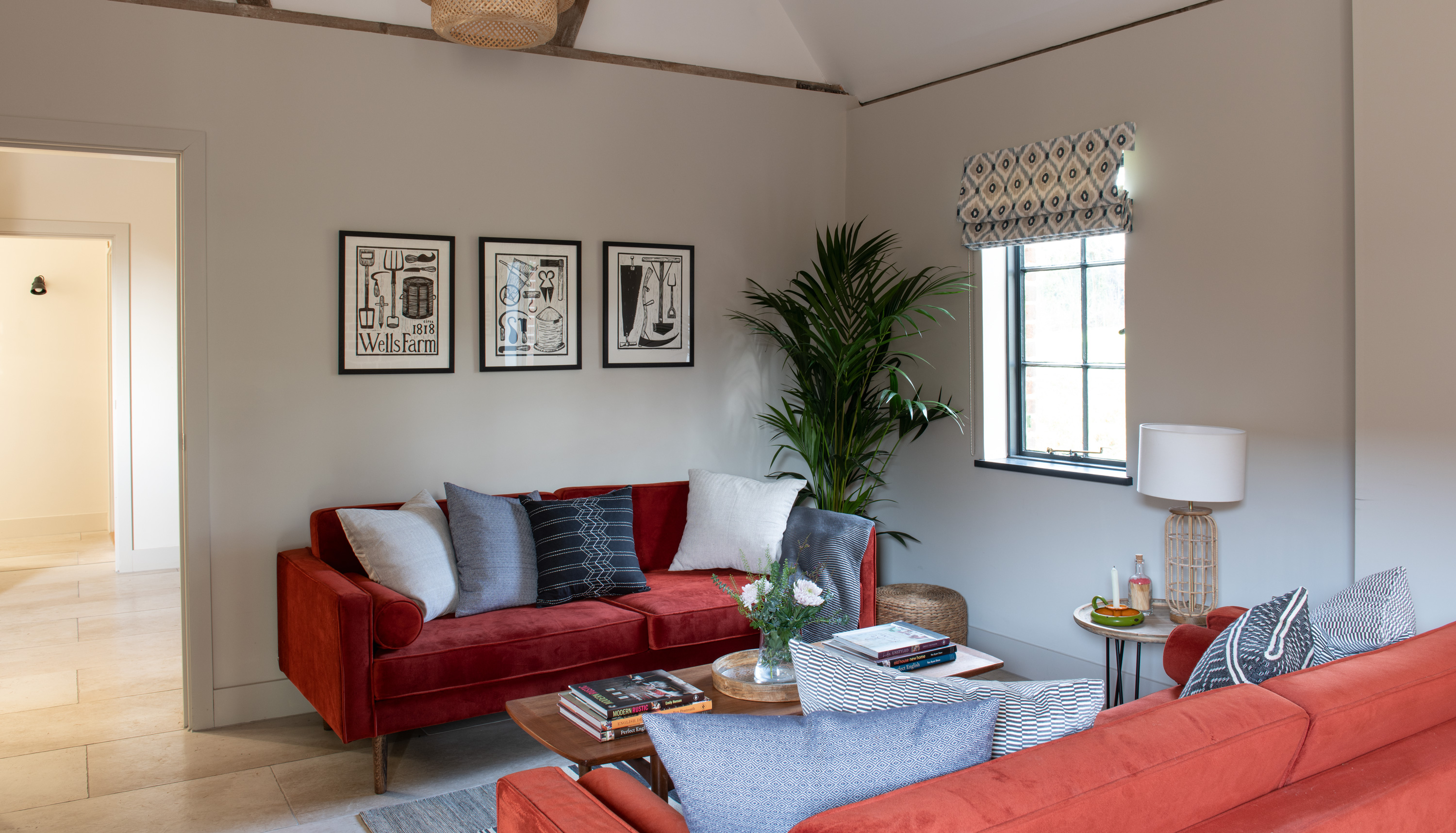
The large living room is in the center of the building, with windows either side providing plenty of light. Original artwork by Margot in Margate celebrates the barn’s history, which is thought to have been built around 1818. Sofas, Loaf. Cushions, Homesense. Rattan lampshade, Ikea
'The mangle makes me feel particularly for the women who would have lived here in days gone by, especially now I have two young children! The previous owner was a farmer who was a prominent member of the community, hence the tractor ride for the fetes that used to be held in the garden.’
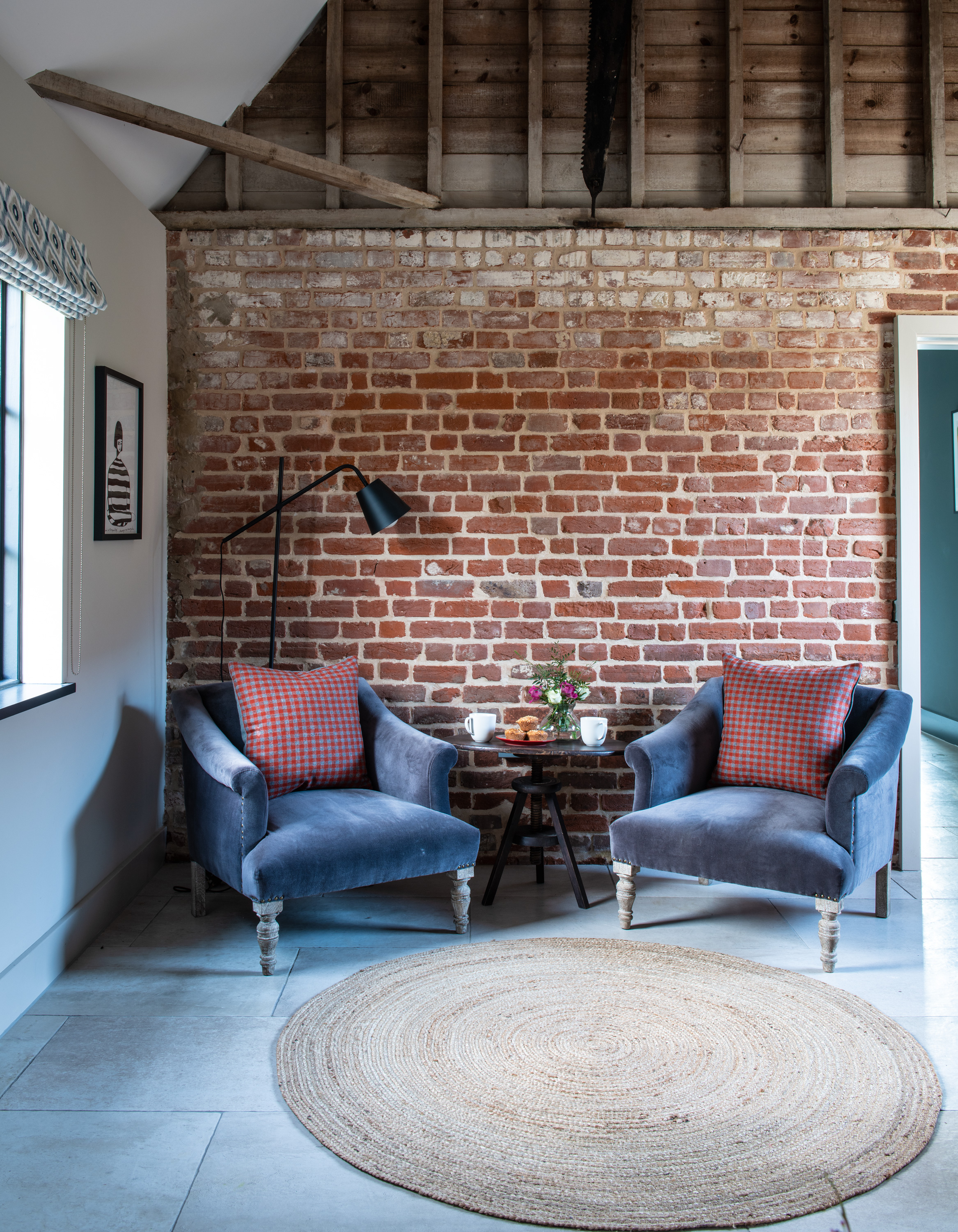
Chairs, Loaf. Rug, H&M. Lamp, John Lewis & Partners. Cushions, Homesense
Sophie says they liked the idea that they were giving the barn a new beginning, which will one day be part of its history for someone else. ‘It’s also an amazing place to raise kids. Phoebe loves being outside and Archie is just starting to follow her around the garden – it’s a near perfect setting for them both to grow up. Climbing trees, eating blackberries – Famous Five, eat your heart out! It’s the exact childhood I dreamt of being able to give them.’
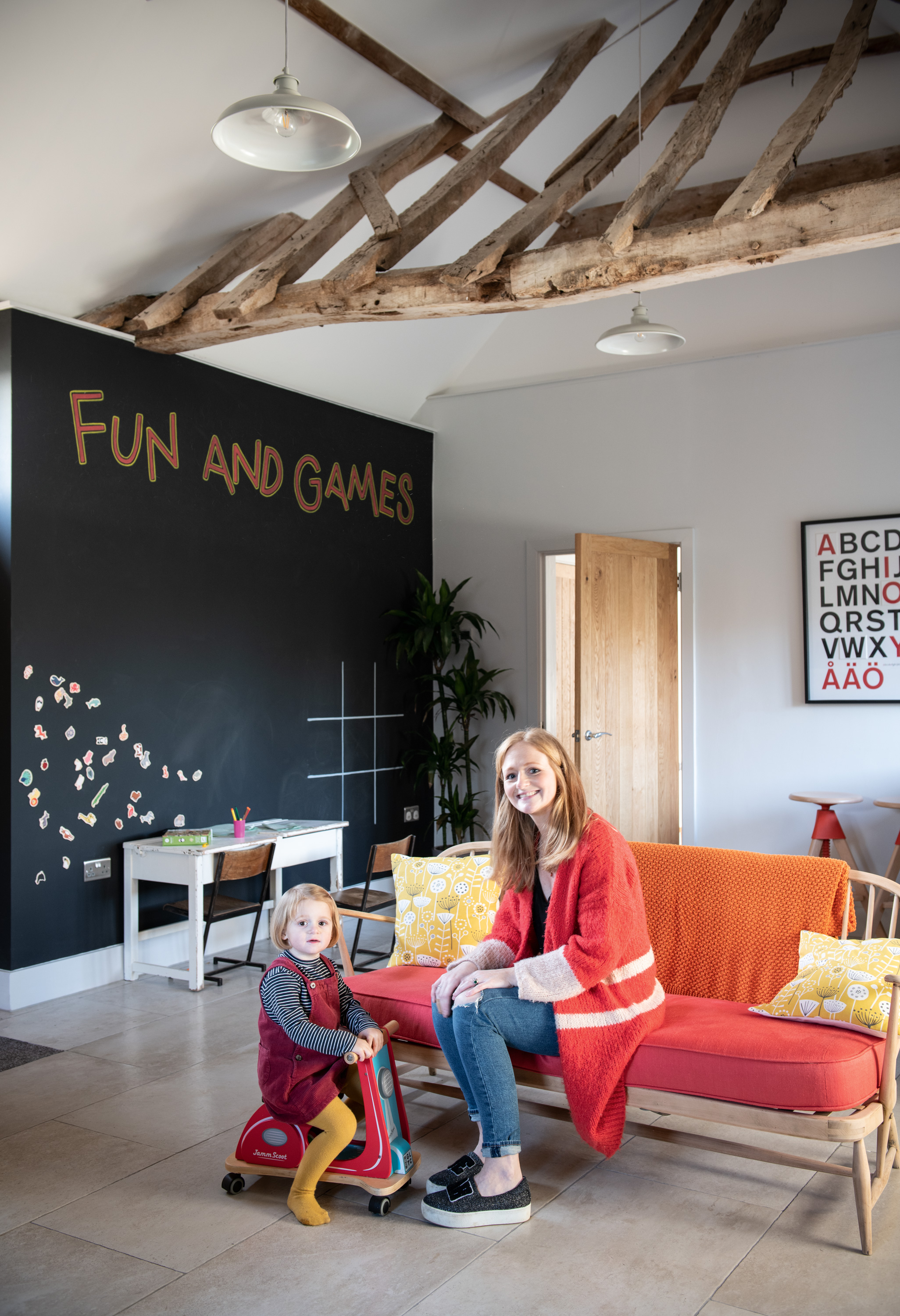
The original beams add character to the children’s playroom. Sophie sourced the Ercol sofa on Ebay for just £10. For chalkboard paint, try Rust-Oleum
The barn is the couple’s first proper investment together. ‘Before this we’d rented and it was frustrating not to be able to put our stamp on a property,’ says Sophie. ‘George is a bit of a techie, so we have a really useful smart system to control the heating and lighting, which is kind of a contrast to the age and original purpose of the building. We believe it deserves the best, though.'

The main bedroom has uninterrupted views over farmland. A calming palette contrasted with black accent pieces creates
a cool monochrome finish. Try Loaf for a similar bed. Mirror, Graham & Green. Prints and lampshade, Rose & Grey. Cabinet, John Lewis & Partners. Bedlinen, Next
Contacts
Designer/architect MPL Group
Glass doors Finepoint,
Doors XL Joinery
Flooring Contemporary Concrete
Floors
Bricks Imperial Handmade Bricks
The couple enjoyed the renovation so much, they’re on to their next one – another farm building in the same development, which they will move into once finished. ‘We’ve learned a lot – not least about managing the work in the most efficient way, and really listening to the building. We feel we’ve got the right balance between old and new, and we’ve rescued an abandoned building that might not have had the chance to be a lively family home.’
Love the idea of taking on your own barn conversion project? Check out our top barn conversion ideas next.
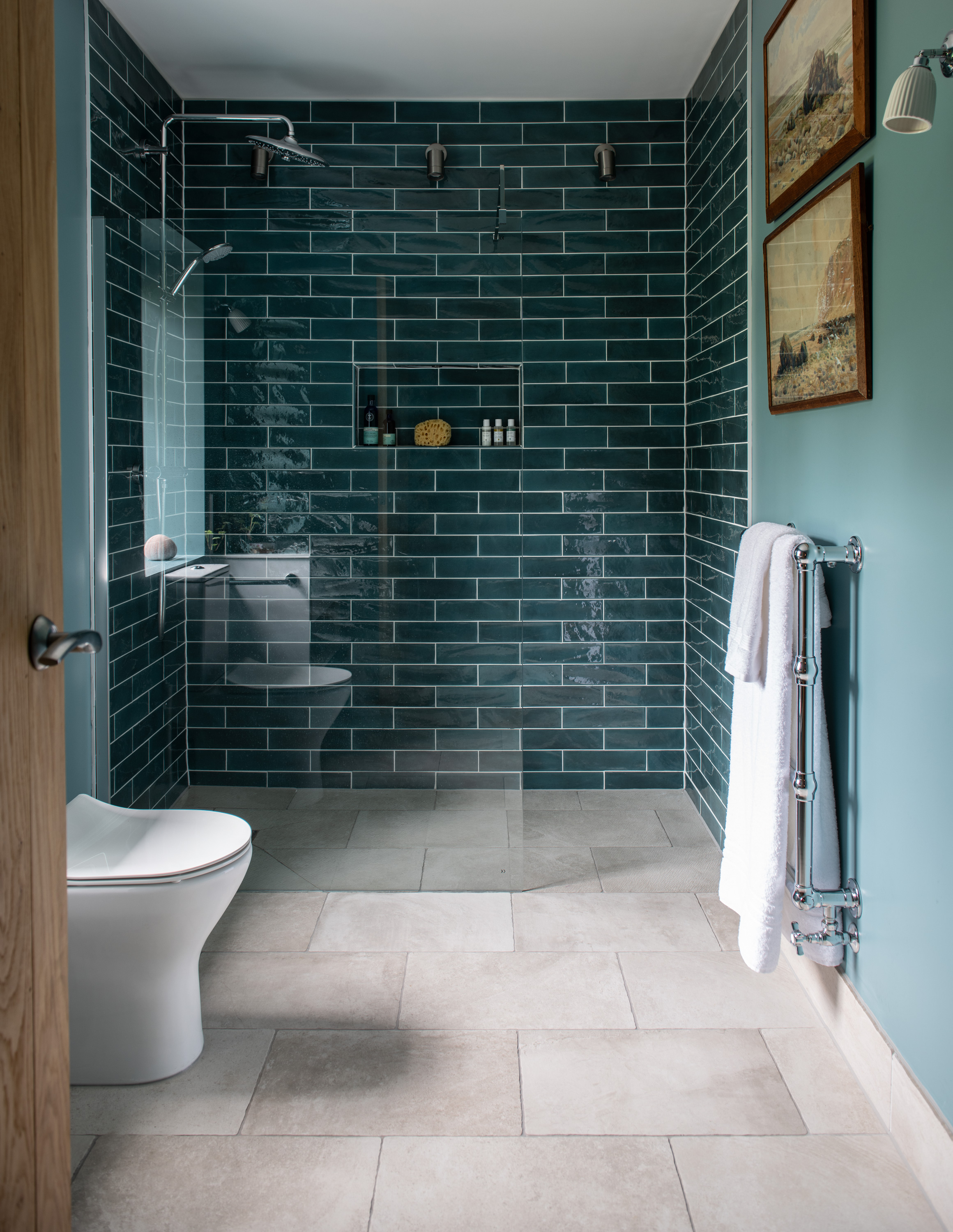
Sophie and George’s en suite is decorated in a stunning blue shade. ‘We kept things neutral almost everywhere else, so this blue really stands out,’ says Sophie. Walls painted in Dix Blue, Farrow & Ball. Wall lights, Graham & Green. Wall tiles, Walls & Floors. Floor tiles, Victorian Plumbing. Vintage prints, Mileage Vintage
Subscribe to Real Homes magazine
Want even more great ideas for your home from the expert team at Real Homes magazine? Subscribe to Real Homes magazine and get great content delivered straight to your door. From inspiring completed projects to the latest decorating trends and expert advice, you'll find everything you need to create your dream home inside each issue.
Join our newsletter
Get small space home decor ideas, celeb inspiration, DIY tips and more, straight to your inbox!
-
 This colourful home makeover has space for kitchen discos
This colourful home makeover has space for kitchen discosWhile the front of Leila and Joe's home features dark and moody chill-out spaces, the rest is light and bright and made for socialising
By Karen Wilson
-
 How to paint a door and refresh your home instantly
How to paint a door and refresh your home instantlyPainting doors is easy with our expert advice. This is how to get professional results on front and internal doors.
By Claire Douglas
-
 DIY transforms 1930s house into dream home
DIY transforms 1930s house into dream homeWith several renovations behind them, Mary and Paul had creative expertise to draw on when it came to transforming their 1930s house
By Alison Jones
-
 12 easy ways to add curb appeal on a budget with DIY
12 easy ways to add curb appeal on a budget with DIYYou can give your home curb appeal at low cost. These are the DIY ways to boost its style
By Lucy Searle
-
 5 invaluable design learnings from a festive Edwardian house renovation
5 invaluable design learnings from a festive Edwardian house renovationIf you're renovating a period property, here are 5 design tips we've picked up from this festive Edwardian renovation
By Ellen Finch
-
 Real home: Glazed side extension creates the perfect garden link
Real home: Glazed side extension creates the perfect garden linkLouise Potter and husband Sean's extension has transformed their Victorian house, now a showcase for their collection of art, vintage finds and Scandinavian pieces
By Laurie Davidson
-
 I tried this genius wallpaper hack, and it was perfect for my commitment issues
I tried this genius wallpaper hack, and it was perfect for my commitment issuesBeware: once you try this wallpaper hack, you'll never look back.
By Brittany Romano
-
 Drew Barrymore's new FLOWER Home paint collection wants to give your walls a makeover
Drew Barrymore's new FLOWER Home paint collection wants to give your walls a makeoverDrew Barrymore FLOWER drops 27 brand-new paint shades, and every can is made from 100% post-consumer recycled plastic.
By Brittany Romano
