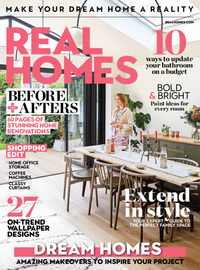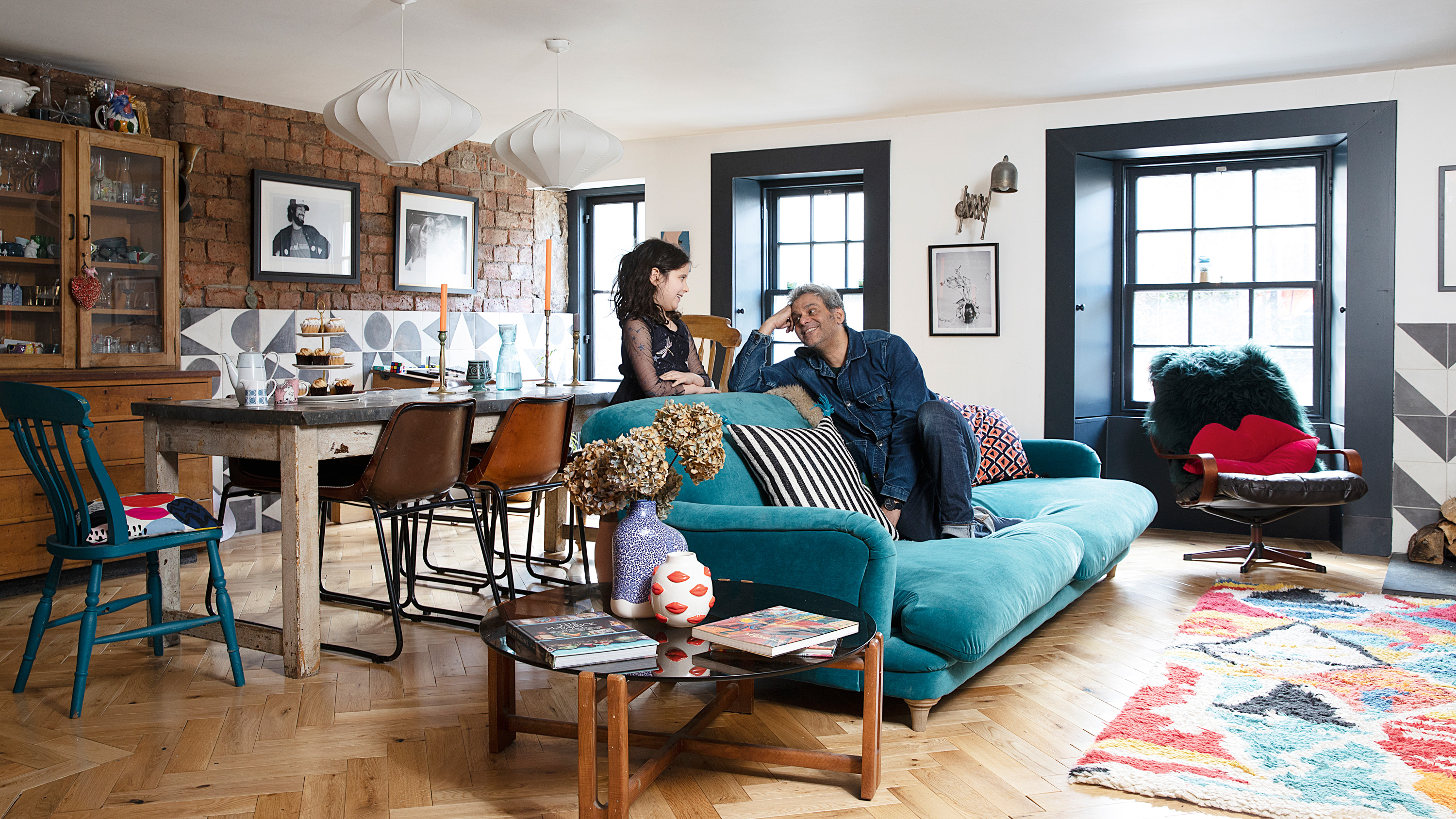
Having been drawn to the paneled sash windows, ornate cornicing and William Morris wallpaper of their three-storey Edwardian home, Emma and James Pais wanted to preserve the original features while also modernizing in their own eclectic way. It’s a home that reflects their love of art and music, with bold color choices and vintage furniture.
Converting the basement from three dark rooms into a dual-aspect open-plan kitchen-diner and living room was the game changer, finally connecting the house to the south-facing garden and becoming the place where neighbors flock for a good old knees up.
In five years they’ve decorated a few rooms twice, as well as moving their bedrooms from the ground floor to the first floor. Emma and James explain how they’ve settled into a new community and made their historic house work for them.
Inspired to take your own project like Emma and James? We have lots of ideas and advice on what to do in our feature on house renovation. For more real home transformations, head to our hub page.
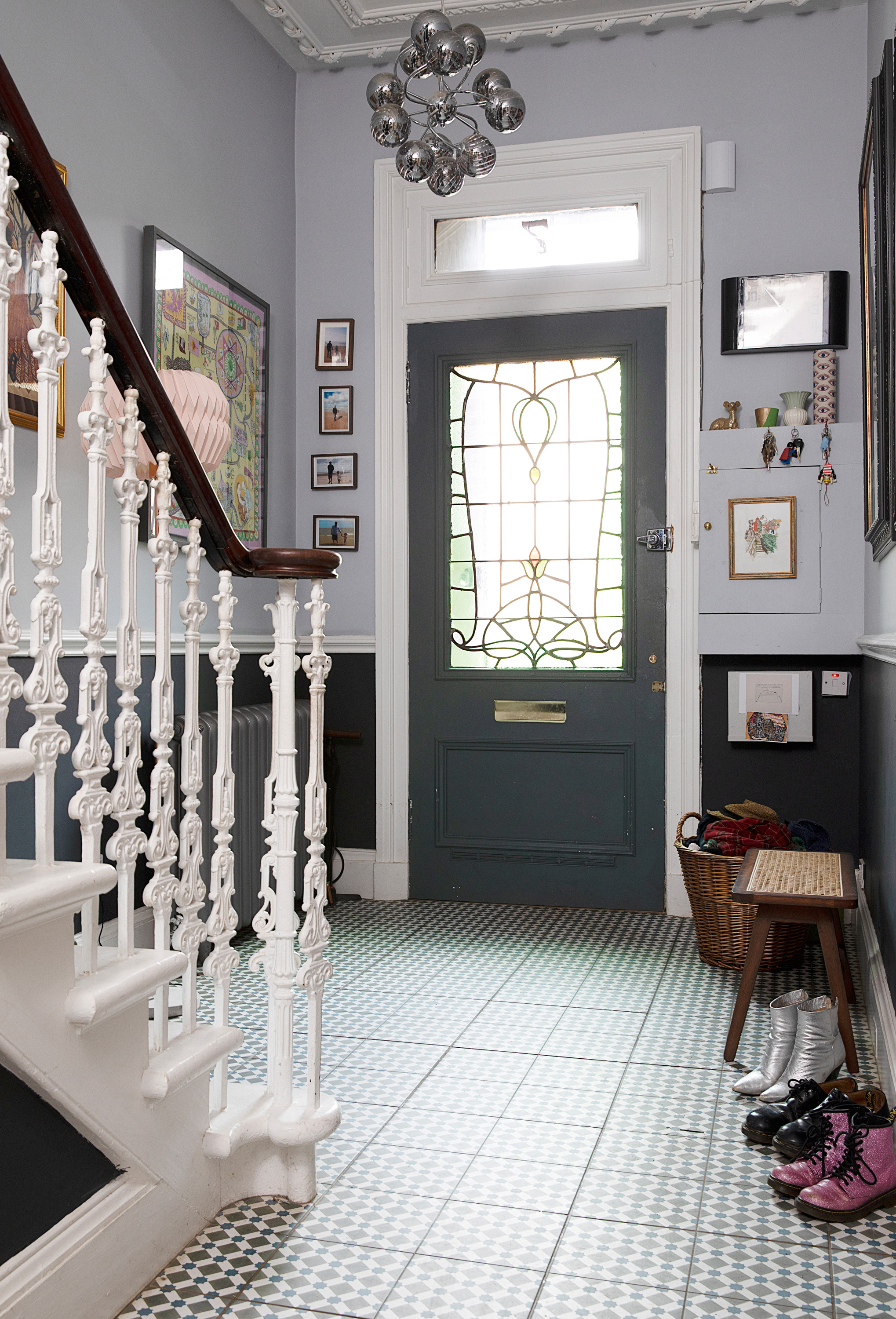
‘Redecorating the hallway involved removing several layers of wallpaper,’ says Emma. ‘I used a professional painter as I didn’t trust myself with those high ceilings. We used the tiles in our previous house. I loved them so I was keen to use them again.’ Floor tiles, Topps Tiles. Bottom half of walls painted in Railings, Farrow & Ball. Ceiling light, BHS. Bench seat, H&M
Profile
The owners Emma Pais, who works in advertising and has an interior design business (spais-studio.com), lives with her husband, James, who also works for an advertising firm, their daughter, Skye, and Harper the cat
The property A three-bedroom three-storey Edwardian townhouse in Glasgow
Project cost £60,000
‘After 17 years in London, we decided to move back to Glasgow where I was born,' says Emma. 'Our daughter Skye was three and we wanted to be closer to her grandparents. Booking an Airbnb for a long weekend proved a great idea as we could suss out the local pubs, bakeries and coffee shops before buying. We loved Strathbungo, a Conservation Area in the south of the city, so focused our search there.
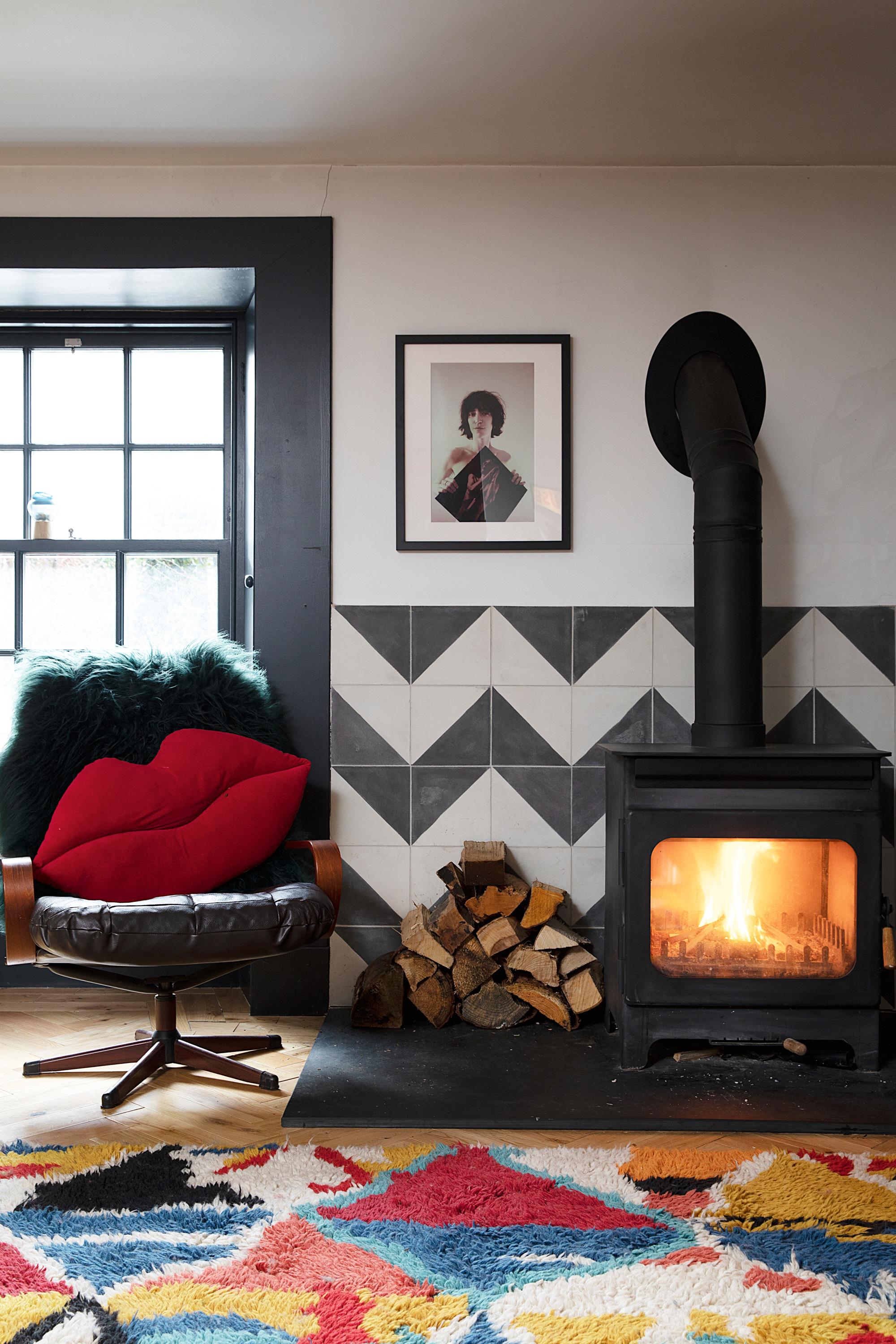
‘We were restricted with where we could place the stove so decided to turn it into a feature with funky chevron tiles,’ Try Direct Stoves for a similar wood burner. Tiles, Bert & May. Lips cushion, Ikea. Photography print, Flood Gallery
‘On my next trip north, I viewed eight properties in one day and fell for a three-storey Edwardian house. The basement was a dark burrow with a kitchen, utility room and den, but had lots of potential. Although the décor was dark and dated with carpets over the wooden floors, the rear faced south so I knew it could be much lighter. When I sent pictures to James, he loved it too.'
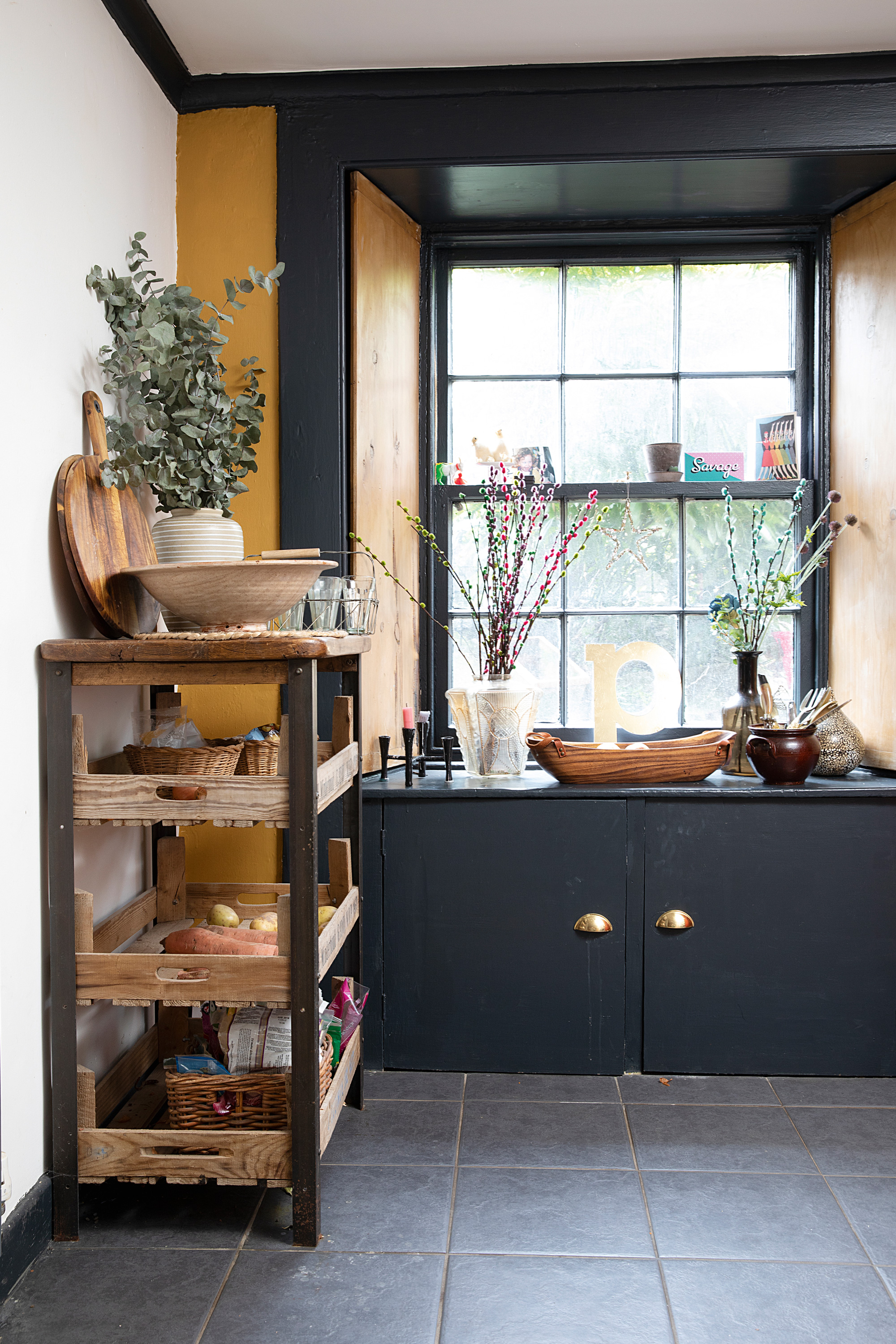
Veg rack, Etsy. Woodwork painted in Railings and walls painted in India Yellow, both Farrow & Ball.
‘When we first viewed the house, I loved the scale of the rooms and the neighborhood,' agrees Jamie. 'I’m a big cook, so the basement’s potential really appealed to me. Having the space to entertain and cook at the same time was really important as I don’t like missing out on the chat. The record player isn’t too far away to soundtrack me while I’m cooking, and I love the Loaf sofa down there – it’s so comfortable.'
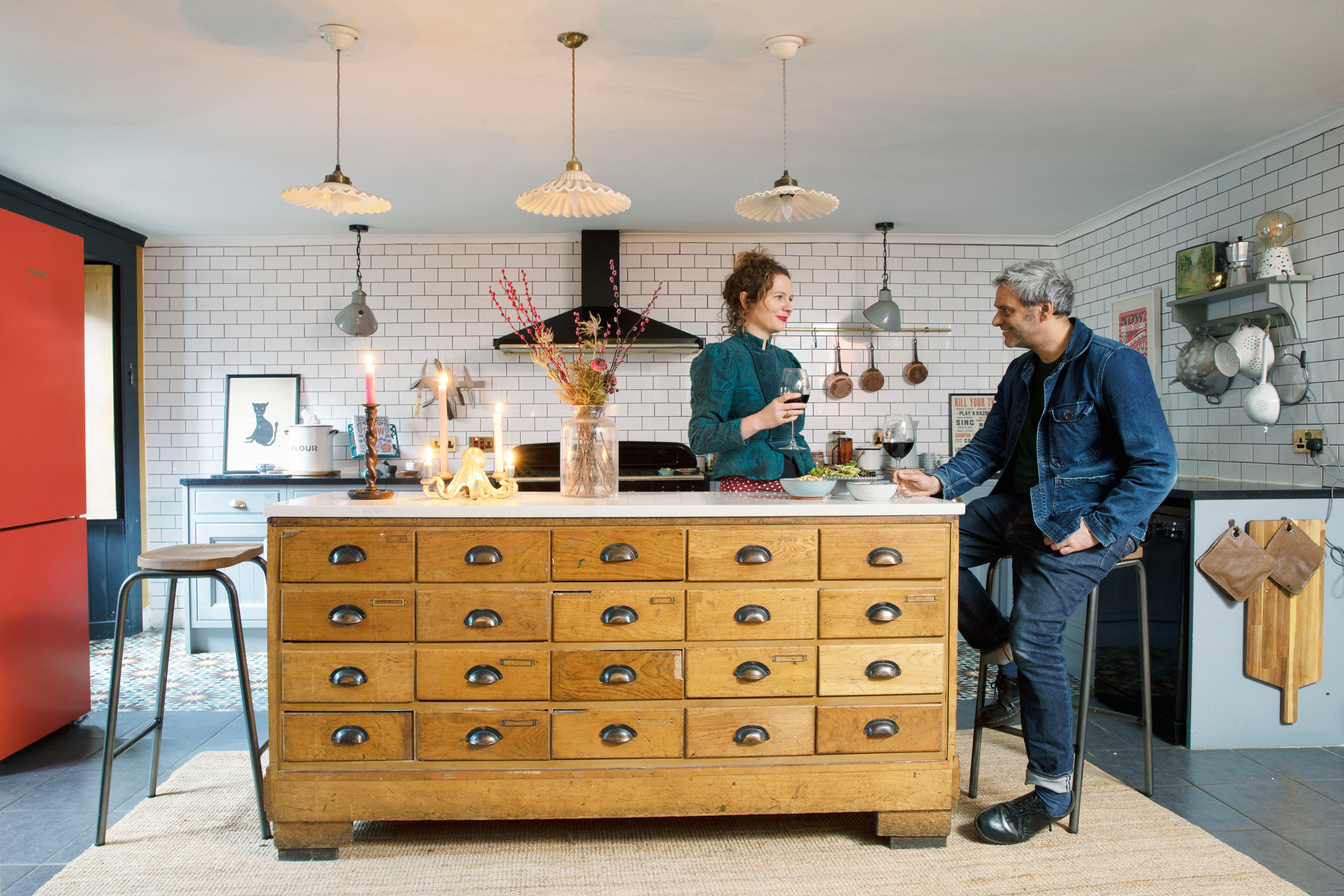
‘The existing Magnet kitchen was repainted as it was good quality, and we changed the handles,' says Emma. 'I had always wanted a haberdashery unit for the island. We found this one on Ebay and got some marble for the top.’ Stools, Cox & Cox. Wall and floor tiles, Topps Tiles. Island pendant lights, Pooky. Rug under island, Ikea. Crockery, flea markets, TK Maxx and Anthopologie
‘Em and I have pretty similar tastes. We enjoy making our home a comfortable and fun space to be in – a place that feels like us. When people leave our house they always say they’ve had a great time and that’s testament to how the house feels. It’s not contrived – you can spill wine and it’s fine!'
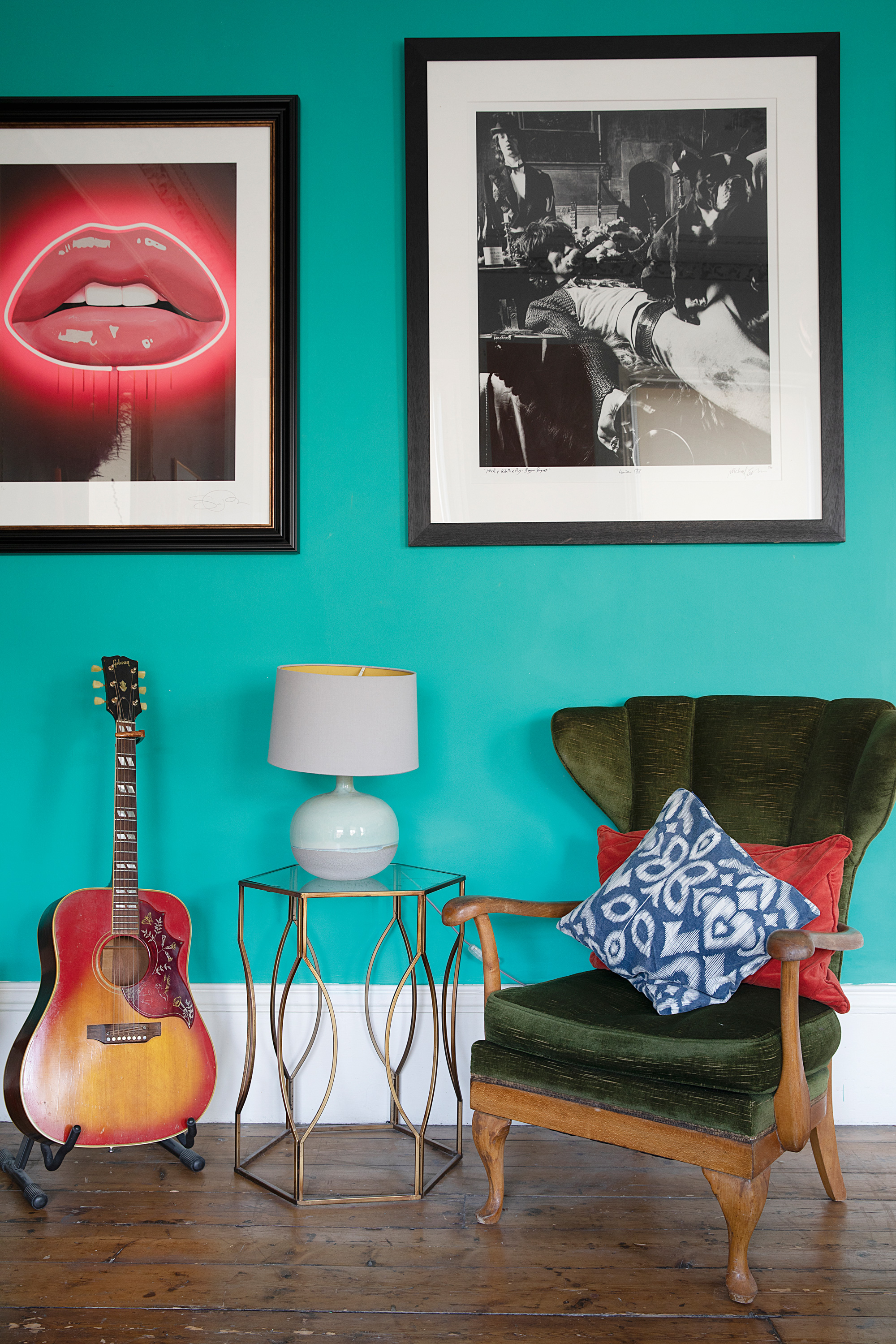
‘I already had purple and green sofas, so grey seemed a good complementary colour in the living room. But as soon as I put the red lips up, I knew I needed a green wall,' says Emma. For a similar chair, try the Freya lounge chair, Capital Dining Chairs. Lips artwork, Sarah Pope. Rolling Stones limited edition photograph by Michael Joseph. Table, Urban Outfitters. Cushions, Graham & Green
‘The first night in our new house we camped on the floor as our furniture was still in transit from London,' Emma recalls. 'The two large removal lorries struggled to get down the narrow street, but after a few stressful hours we got unloaded.
‘James already had a new job, but since I was still looking, I had time to start stripping, painting and papering. I’m quite intuitive – I know what colors I want – but it’s good to live in the space and see how the light bounces off different paint and wallpaper samples. I always make moodboards: it’s like a jigsaw finding out what works.'
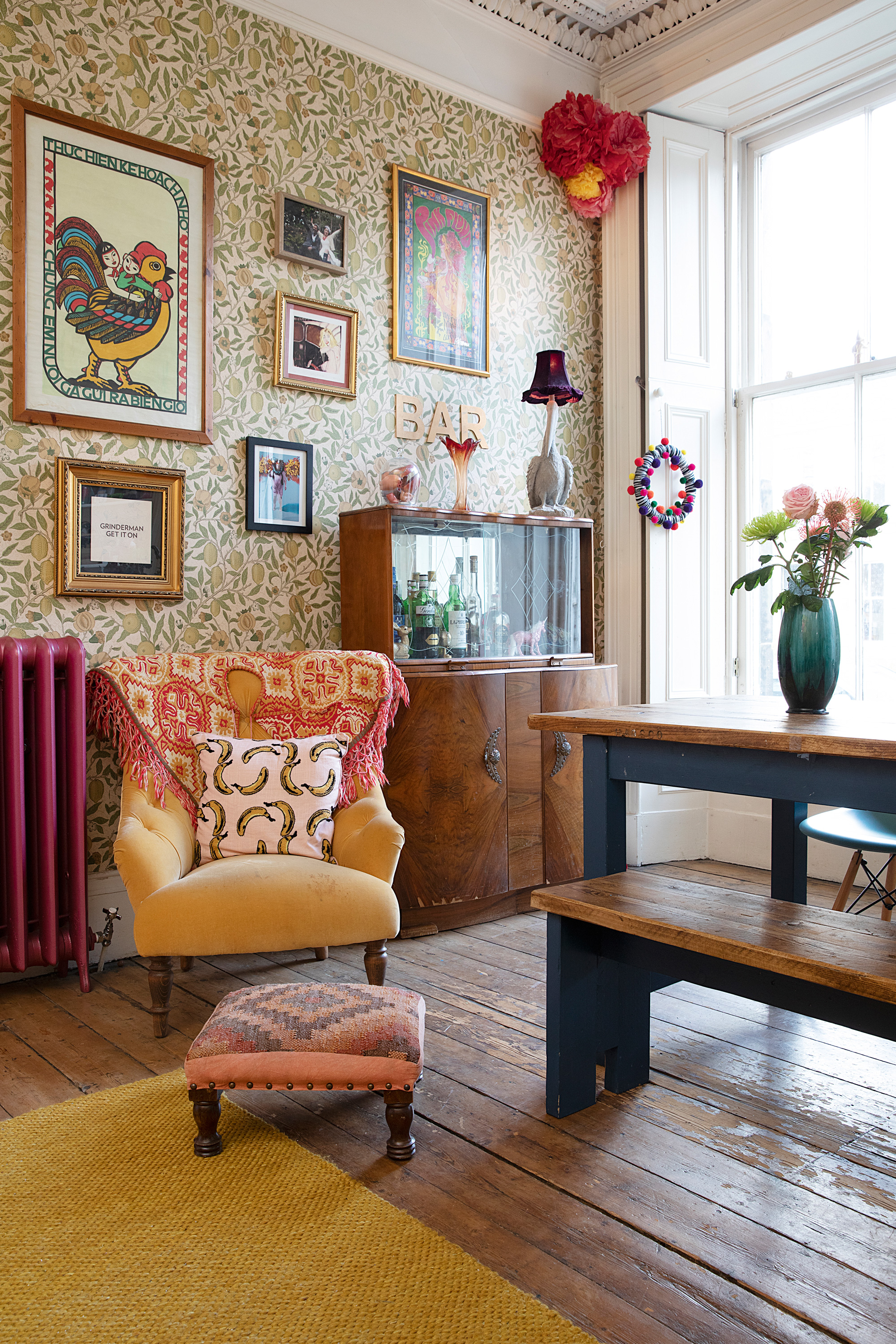
'I’ve always been a salvager, so I got the cocktail cabinet for around £50 from the British Heart Foundation shop,’' Emma says. ‘It’s got a lovely mirrored tray that pulls out.' Abigail Ahern lamp, Debenhams. Chair and rug, Sofa.com. Banana cushion, Urban Outfitters. Aida Bird artwork, Nelly Duff Gallery
‘Em has probably pushed me to do more than I would choose, but as a result I’m handier than I realised,' says Jamie. 'She’s probably more likely to be tasked with the paintbrush and me with the drill, but we’re a good team and have the same can-do attitude. I always trust Em’s intuition, although I did get rather stressed when she insisted a six-foot glass wardrobe would fit up our stairs, as did the two men lifting it with me!'
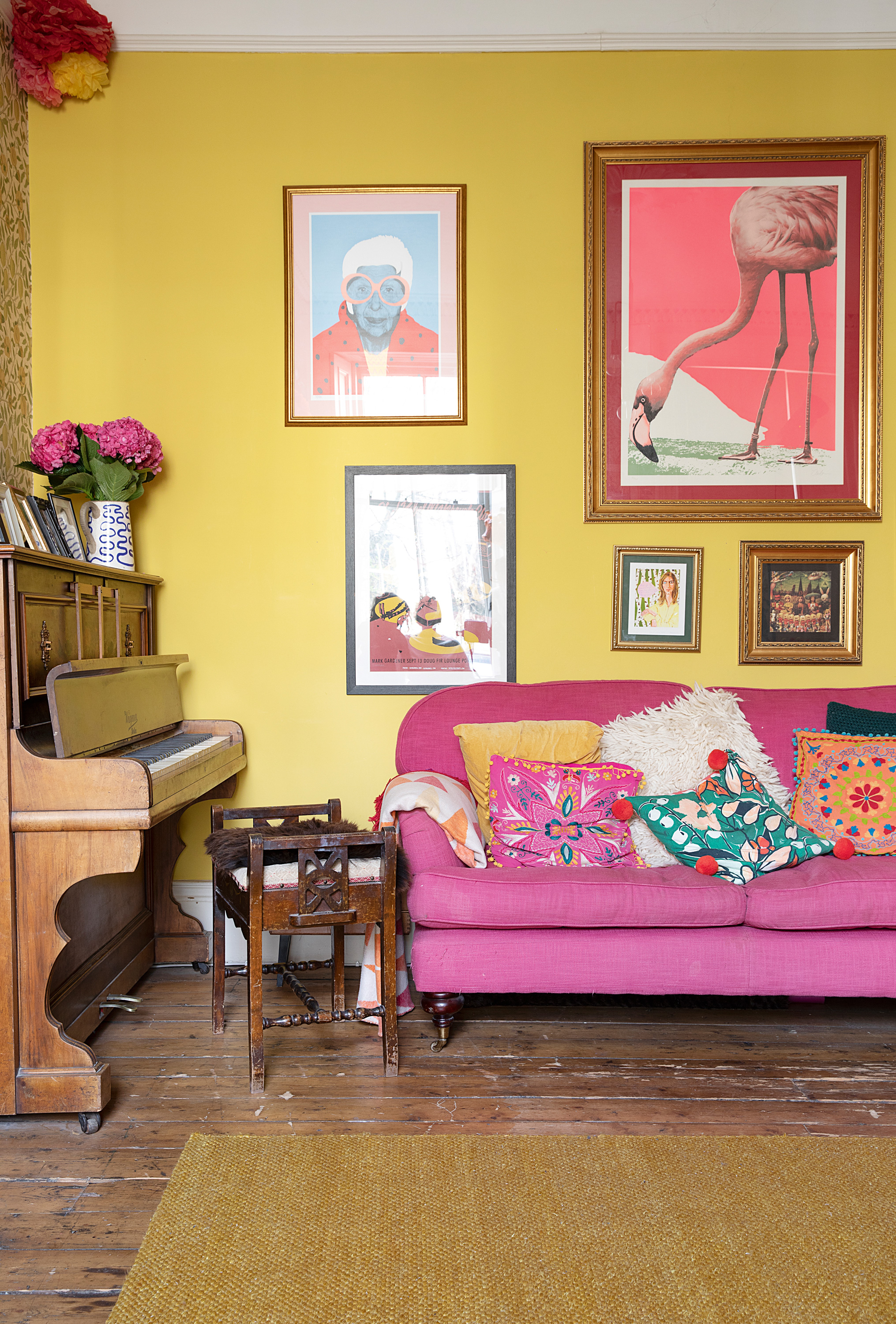
‘Locally we’re known as “the wallpaper house” as people can see the William Morris wallpaper through the window,’ adds Emma. ‘There was rather a lot of it, so I painted the back wall yellow to break it up. We both love art. The Iris Apfel print inspires me to wear more colour.’ Pink sofa, Sofa.com. Wall painted in Hustle at 5pm, Fired Earth. Iris Apfel print by Jordan Andrew Carter, Print Club London. Flamingo print, Nelly Duff Gallery
‘One thing I’ve learned is that we don’t need to do everything at once. Em likes to keep the projects rolling but I like more time. Next she’d love a wood-fired pizza oven and dedicated barbecue area in the back garden, but in Scotland I’m not sure how much use it’ll get.'
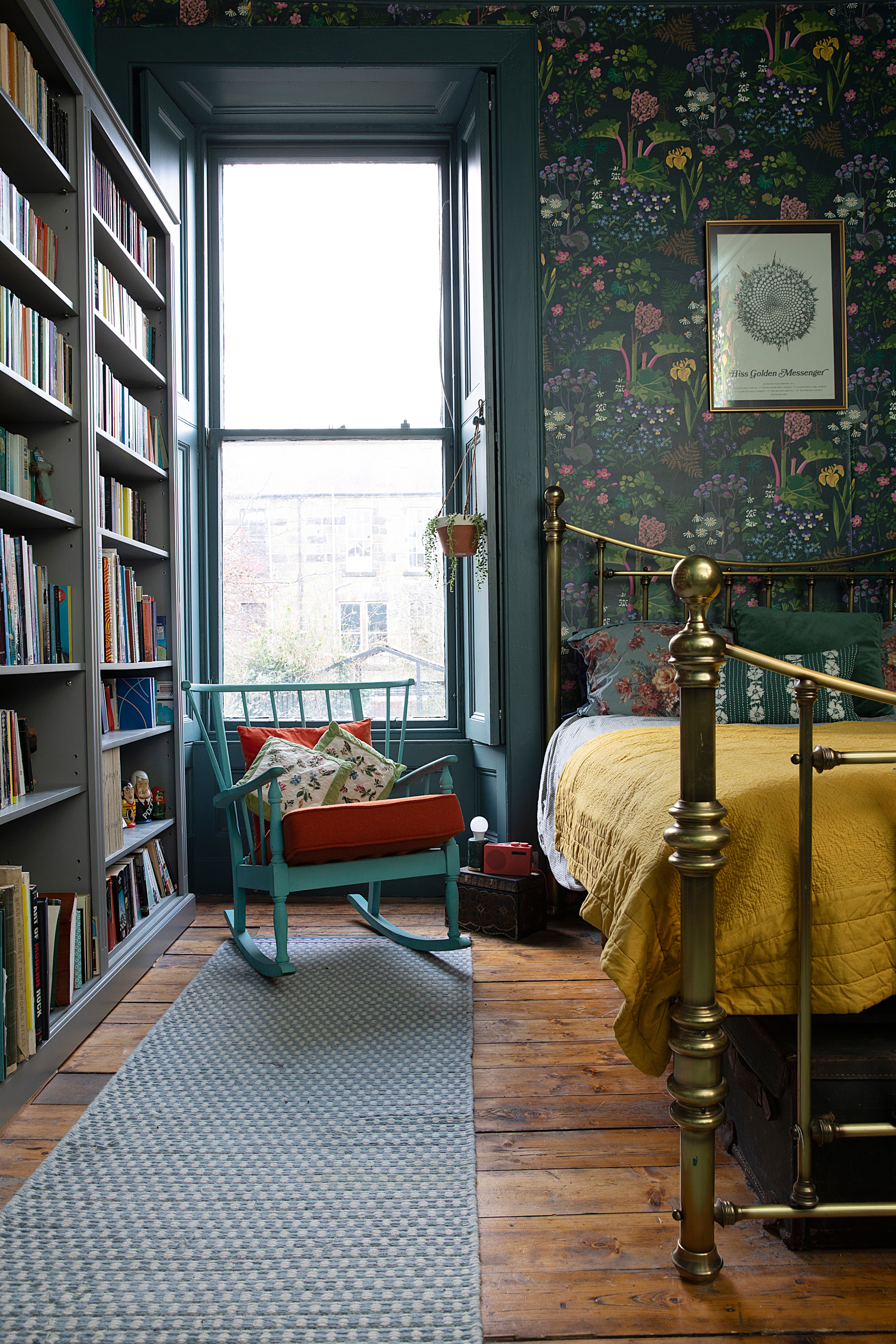
‘I wanted a dark and boutiquey feel in here, so started with the Scandi wallpaper,’ says Emma. ‘It gives guests a bit of drama and a sense of being enclosed.’ Rabarber wallpaper by Borastapeter, Jane Clayton. Henley bed, Feather & Black, is similar. Vintage chair painted in Provence chalk paint, Annie Sloan. Bookshelves painted in Booth Bay Gray, Benjamin Moore. Window panels painted in Inchyra Blue, Farrow & Ball
‘I’d wanted to open the basement rooms as soon as we moved in – I was positive it would really impact how we used our home, and would be worth the short period of discomfort,' Emma adds. 'We started two years after. Knocking everything together to create an open-plan lounge and kitchen-diner required two steel joists. Unfortunately work was delayed as our first builders didn’t complete the job effectively and the bathroom above fell through the ceiling! Luckily a neighbor recommended some brilliant builders who rectified things.'
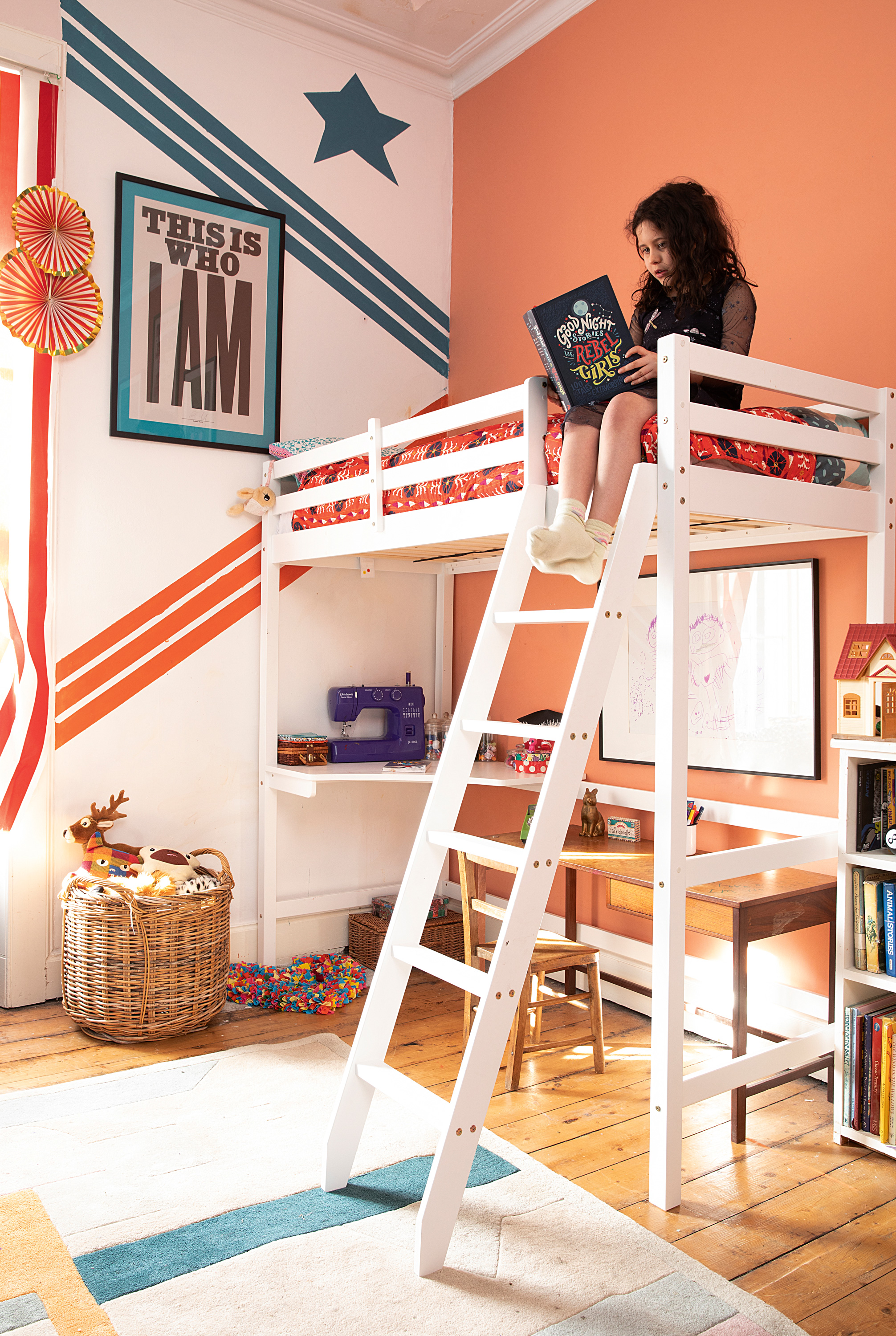
‘Skye’s bedroom used to have a pale pink and mint colour scheme but as she grew older, she wasn’t that girl any more – she’s a bit more rock ‘n’ roll,’ says Emma. ‘She chose the teal colour, adding stripes when she got into basketball.’ Wall painted in Coral Flair, Dulux. ‘This is who I am’ print Print Club London. Duvet cover, La Redoute
‘The best thing about the house is how the space can evolve,' Jamie explains. 'We can start the day in the basement and garden, wander upstairs to play a game in the family room and end up in the living room by the fire listening to records.
‘I definitely don’t regret making the leap from London and starting over in Glasgow. We landed in the best street and have such a great set of friends around us. I’d like to say it will be our forever house. We love the community here and no other place has felt quite this special to me.’
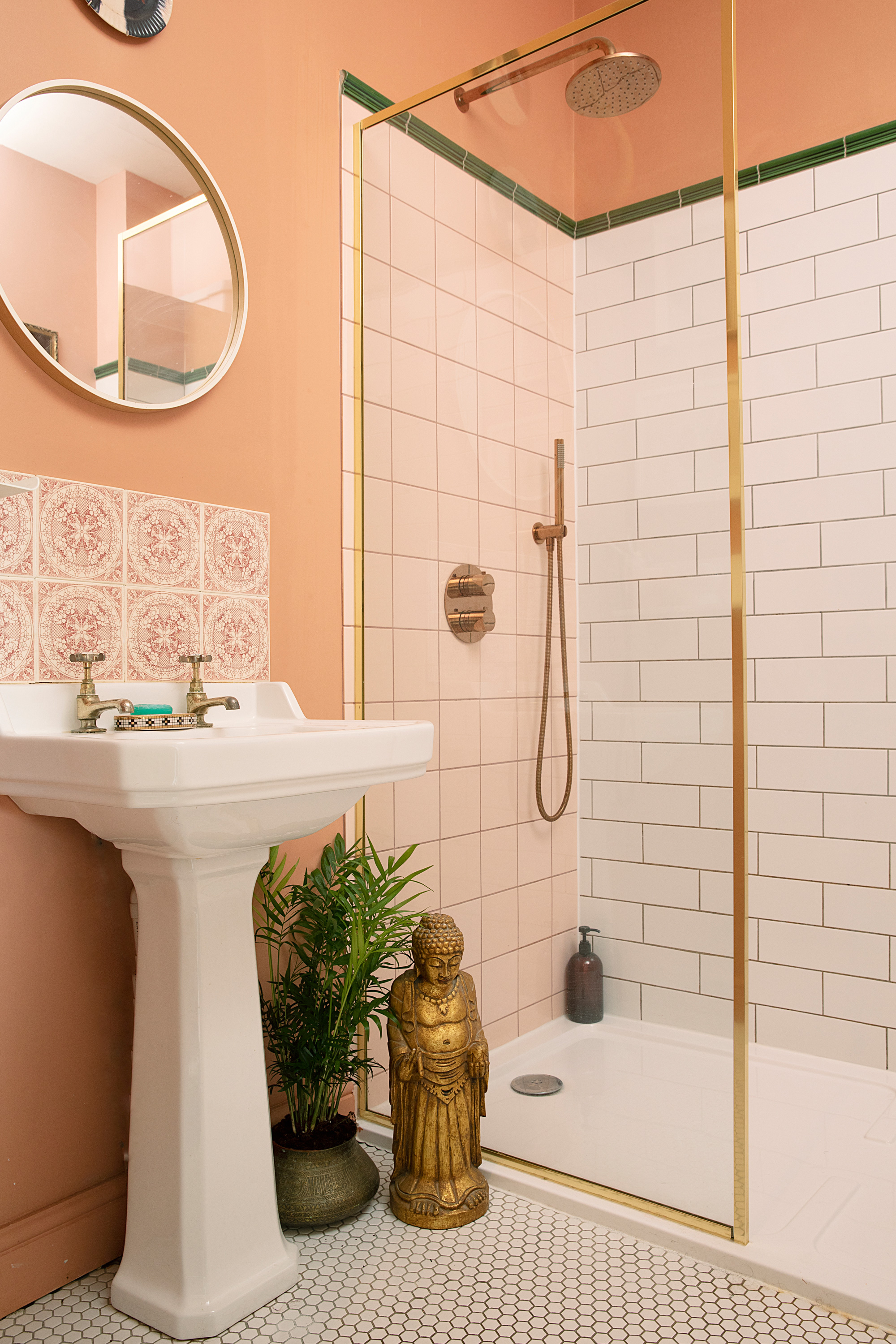
‘The shower breaking was a good excuse to re-do this room. I’d always wanted rose gold fittings and found a gold trimmed shower screen to match. The splashback tiles came from a charity shop.’ Shower, Drench. Screen, Lusso Stone. Subway tiles, Topps Tiles. Border tiles, Ebay. Floor tiles, Walls & Floors. Wall painted in Coral Flair, Dulux. Mirror, Ikea
Contacts
Joinery and decorating Alex McNealy of Our House Interiors, 0787 1962346
‘The basement is definitely the party room,' says Emma. 'We’ve paved part of the garden to create a dining area with a boho structure at the back where we love screening outdoor movies in summer. We’re lucky as there’s always some kind of event going on, like ‘Bungo in the Back Lanes’, where everyone opens their back gardens for food and drink. I couldn’t imagine living in a better street.’
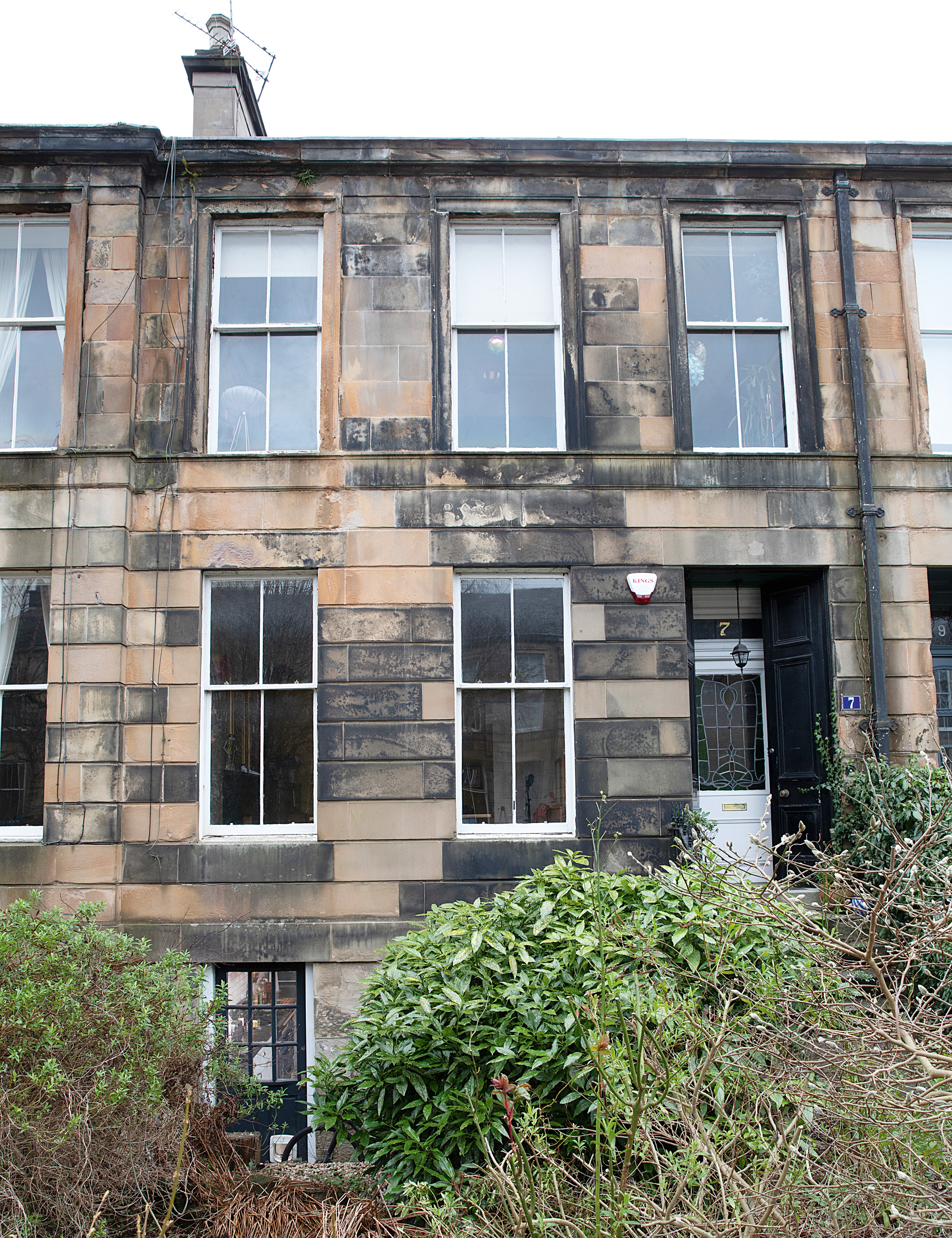
The period townhouse is at the heart of a happy community of neighbours
Subscribe to Real Homes magazine
Want even more great ideas for your home from the expert team at Real Homes magazine? Subscribe to Real Homes magazine and get great content delivered straight to your door. From inspiring completed projects to the latest decorating trends and expert advice, you'll find everything you need to create your dream home inside each issue.
Join our newsletter
Get small space home decor ideas, celeb inspiration, DIY tips and more, straight to your inbox!
-
 This colourful home makeover has space for kitchen discos
This colourful home makeover has space for kitchen discosWhile the front of Leila and Joe's home features dark and moody chill-out spaces, the rest is light and bright and made for socialising
By Karen Wilson
-
 How to paint a door and refresh your home instantly
How to paint a door and refresh your home instantlyPainting doors is easy with our expert advice. This is how to get professional results on front and internal doors.
By Claire Douglas
-
 DIY transforms 1930s house into dream home
DIY transforms 1930s house into dream homeWith several renovations behind them, Mary and Paul had creative expertise to draw on when it came to transforming their 1930s house
By Alison Jones
-
 12 easy ways to add curb appeal on a budget with DIY
12 easy ways to add curb appeal on a budget with DIYYou can give your home curb appeal at low cost. These are the DIY ways to boost its style
By Lucy Searle
-
 5 invaluable design learnings from a festive Edwardian house renovation
5 invaluable design learnings from a festive Edwardian house renovationIf you're renovating a period property, here are 5 design tips we've picked up from this festive Edwardian renovation
By Ellen Finch
-
 Real home: Glazed side extension creates the perfect garden link
Real home: Glazed side extension creates the perfect garden linkLouise Potter and husband Sean's extension has transformed their Victorian house, now a showcase for their collection of art, vintage finds and Scandinavian pieces
By Laurie Davidson
-
 I tried this genius wallpaper hack, and it was perfect for my commitment issues
I tried this genius wallpaper hack, and it was perfect for my commitment issuesBeware: once you try this wallpaper hack, you'll never look back.
By Brittany Romano
-
 Drew Barrymore's new FLOWER Home paint collection wants to give your walls a makeover
Drew Barrymore's new FLOWER Home paint collection wants to give your walls a makeoverDrew Barrymore FLOWER drops 27 brand-new paint shades, and every can is made from 100% post-consumer recycled plastic.
By Brittany Romano
