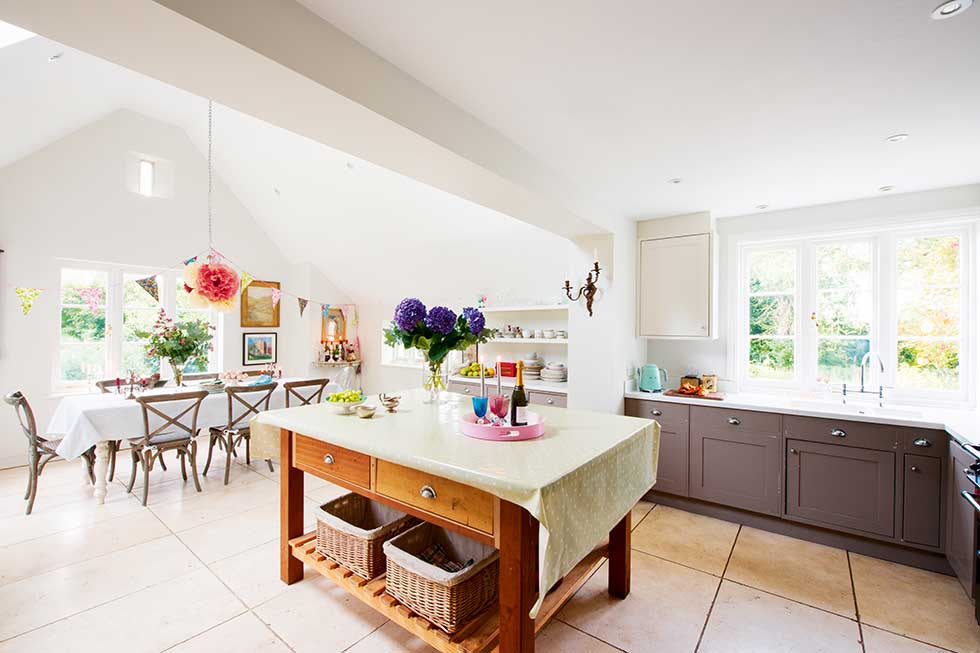
Key facts
The owners: Annabel Diggle, who works in executive coaching, and her husband, Jack, a management consultant, live here with their children, Woody, seven, Jimmy, six, and Elizabeth, three
The property: A detached, five-bedroom 16th-century Grade II-listed house with Edwardian additions
The location: Near Cambridge
What they spent: The couple’s kitchen project cost around £30,500
Annabel Diggle’s Grade II-listed home – with its relaxed weatherboarding, rustic render and clay roof tiles – is every inch the country dream; circled on one side by a medieval moat and surrounded by glorious mature gardens. ‘The garden was a huge draw, but the house felt very shut off from it – particularly the kitchen, which was dark with a brown carpet and dated units,’ she says.
As the kitchen was the original entrance to the property, there were four doors opening off it. ‘When we bought the house, we knew we wanted to extend. Our vision was a family kitchen-diner where we could cook and spend time together – and which felt connected to the garden.’
Having heard that the planning department at their local authority was particularly strict, especially with listed buildings, Annabel and her husband Jack researched successful applications in the local area.
Find out what they did next, then check out more real home transformations and read more about extending a house.
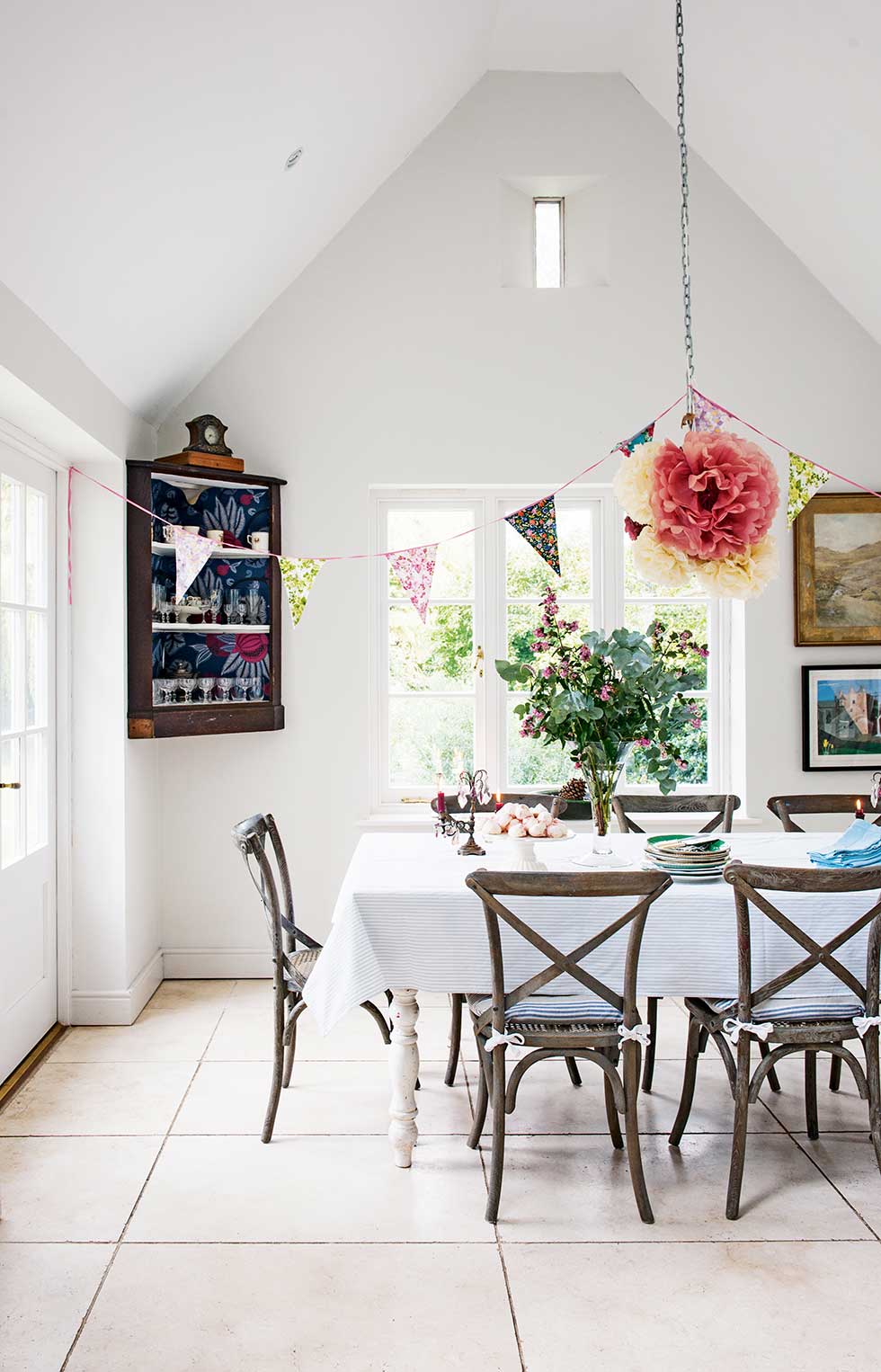
Planning consultant Charmaine Hawkins had worked on a local build with much work approved. Although commissioning her added £3,000 to the cost of the build, the Diggles saw it as money well spent to secure what they wanted: a kitchen extension that was as big and as light as possible.
The planning officer originally suggested that a lean-to would be the most appropriate style of extension, but Charmaine, together with architect Jane Snell of Snell David, proposed a pitched roof kitchen extension, subservient in height and scale to the original house.
Planning and design took around nine months, during which time the couple’s architect put the project out to tender. Local firm George Collin & Sons were chosen for their experience in listed buildings, as opposed to price.
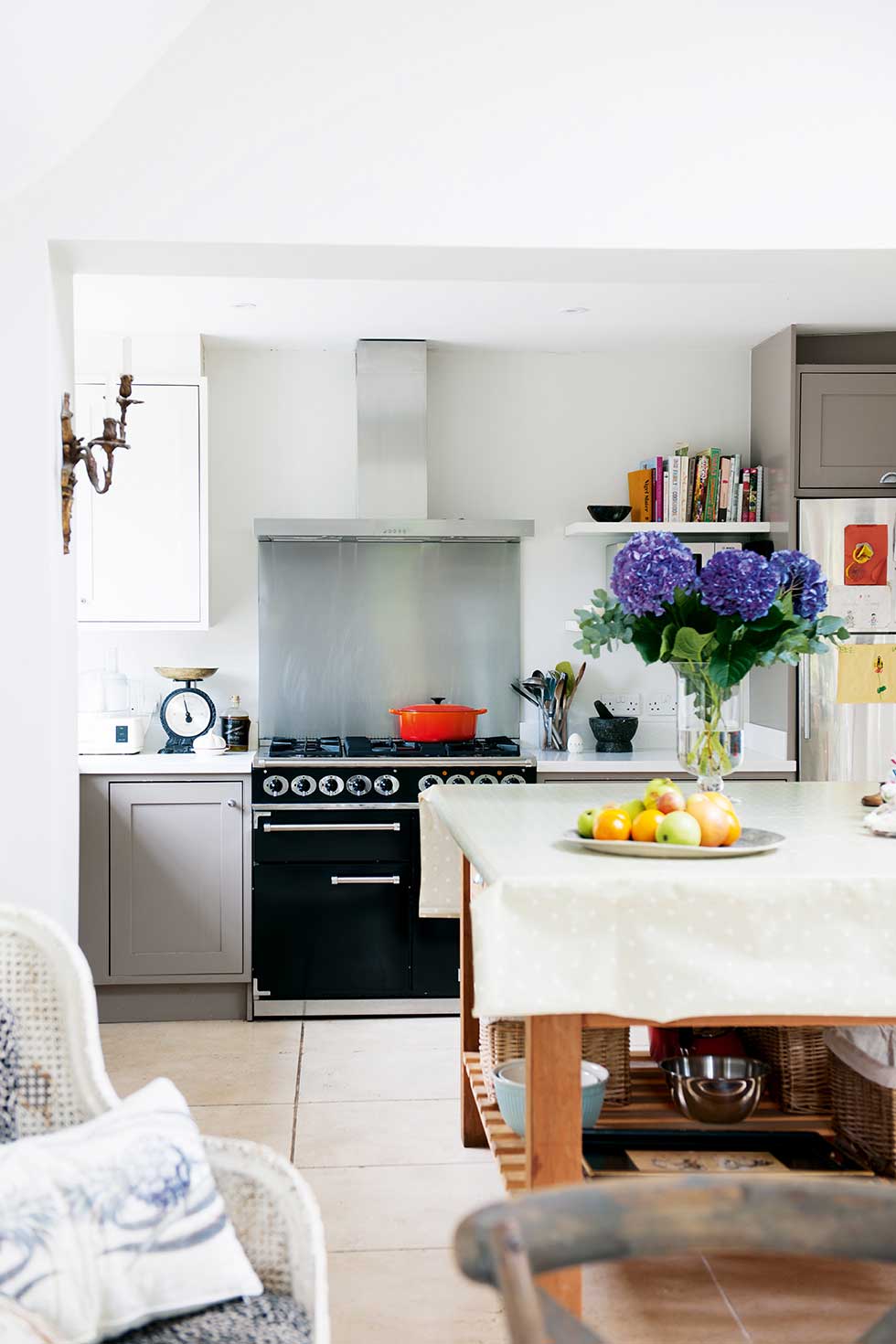
The cabinets and butcher’s block, covered with an oil cloth by Clarke & Clarke, were made by Mark Borley and painted in a mix of Mouse’s Back and All White from Farrow & Ball
The whole property was gutted (work to the kitchen was part of a large-scale renovation of the whole house), and an extension added, while underfoor heating was laid and walls plastered and painted. The cabinetry was made by a local joiner.
Large-format honed limestone tiles from Floors of Stone make the space feel bigger. For similar cross-back dining chairs, try Alexander & Pearl.
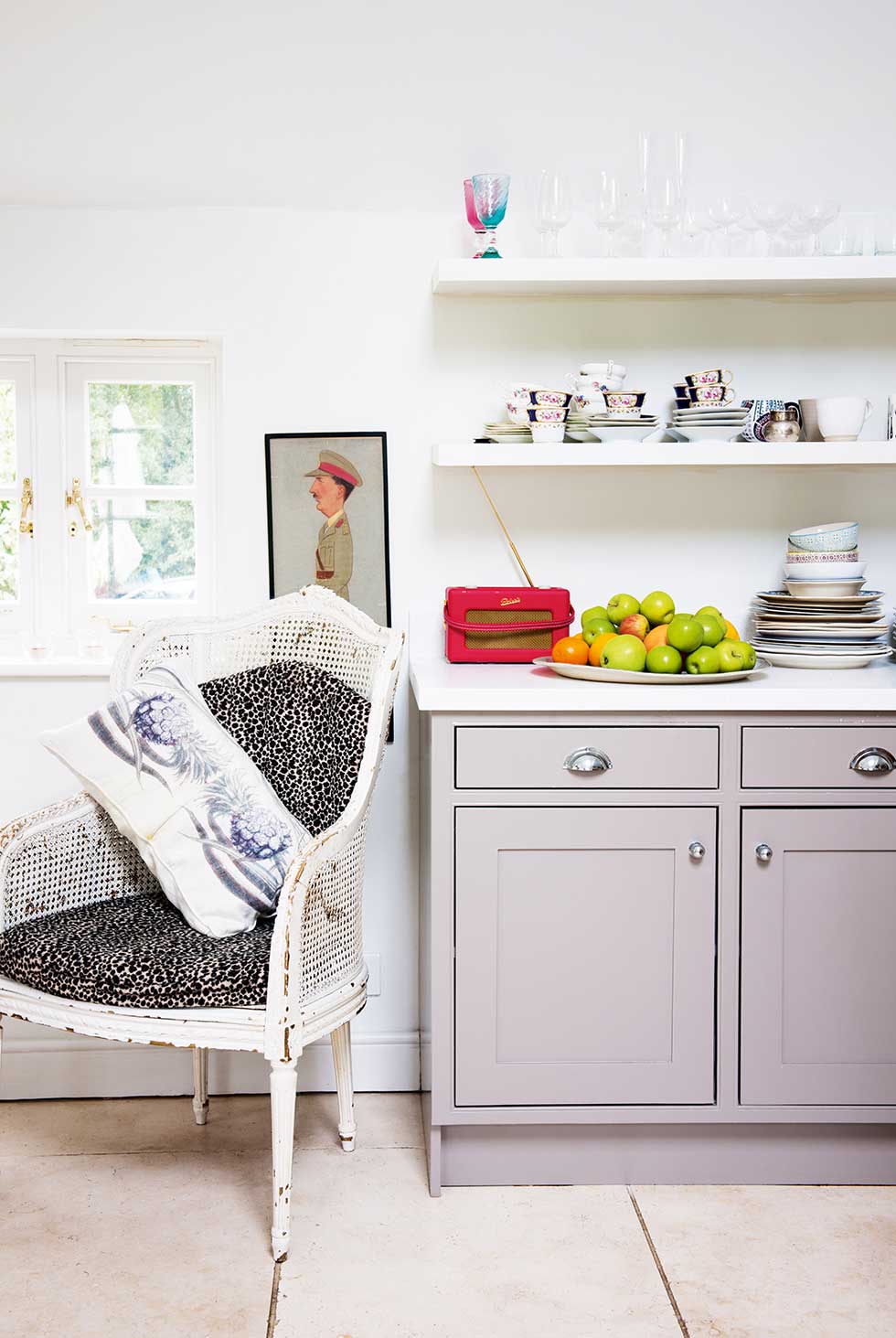
The shelves are designed to match the Antarctica Corian worktops from Granite Tops. The radio is from Roberts and for a similar rattan chair, try The French Bedroom Company
‘I couldn’t live without our Falcon range cooker. It’s wonderful and cheaper to run than the original range cooker. As we have underfloor heating, we’re no longer reliant on the oven to heat the room,’ says Annabel.
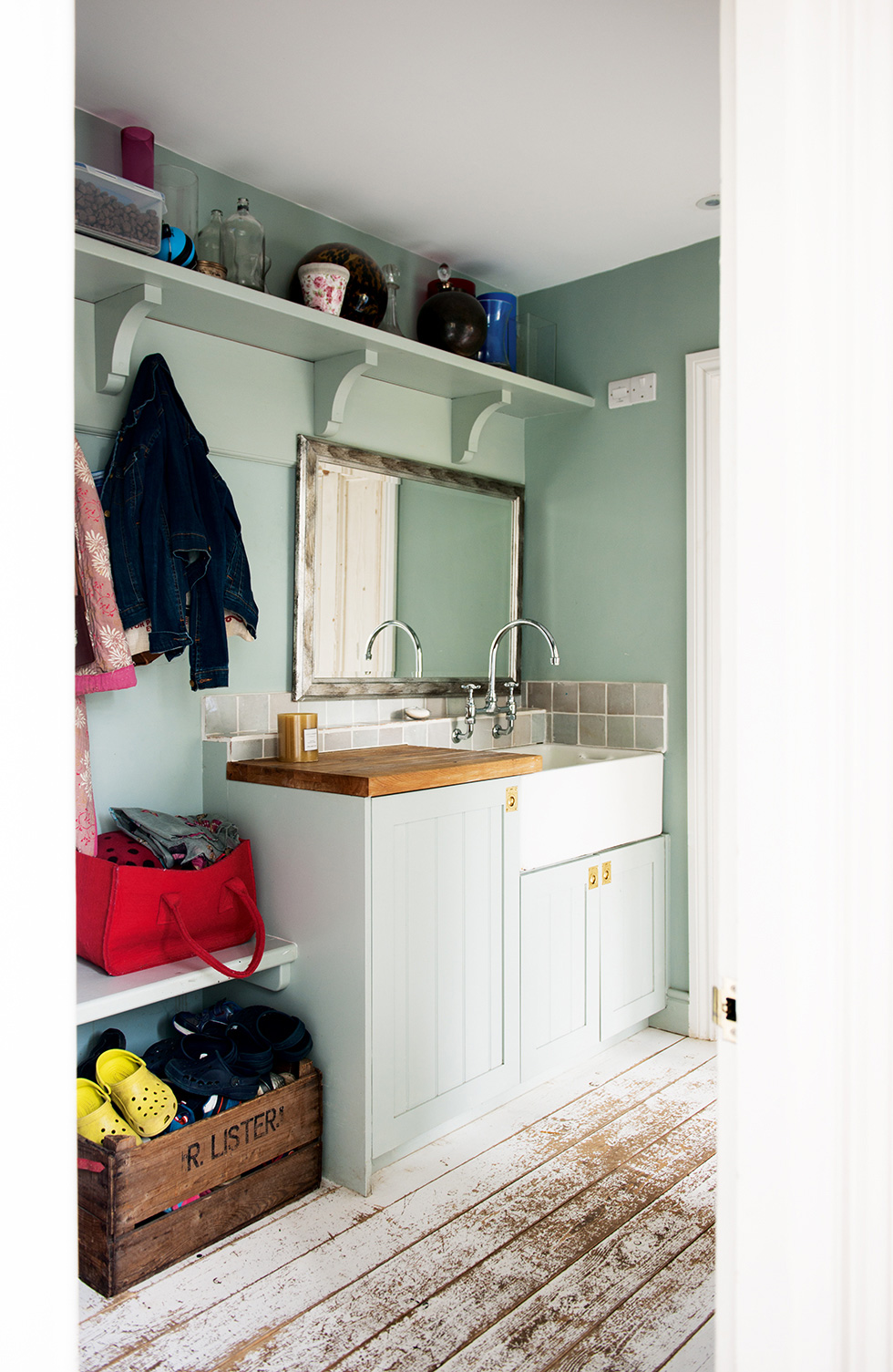
In the utility room, tongue-and-groove cabinetry by George Collin & Sons, painted in Farrow & Ball’s Pale Powder, and exposed original floorboards, which have been given a distressed finish, create a timeworn feel. The walls are painted in Farrow & Ball’s Light Blue, the tiles are from Habibi Interiors and the Belfast sink is reclaimed
‘It’s very much a family-friendly space’
Annabel, homeowner
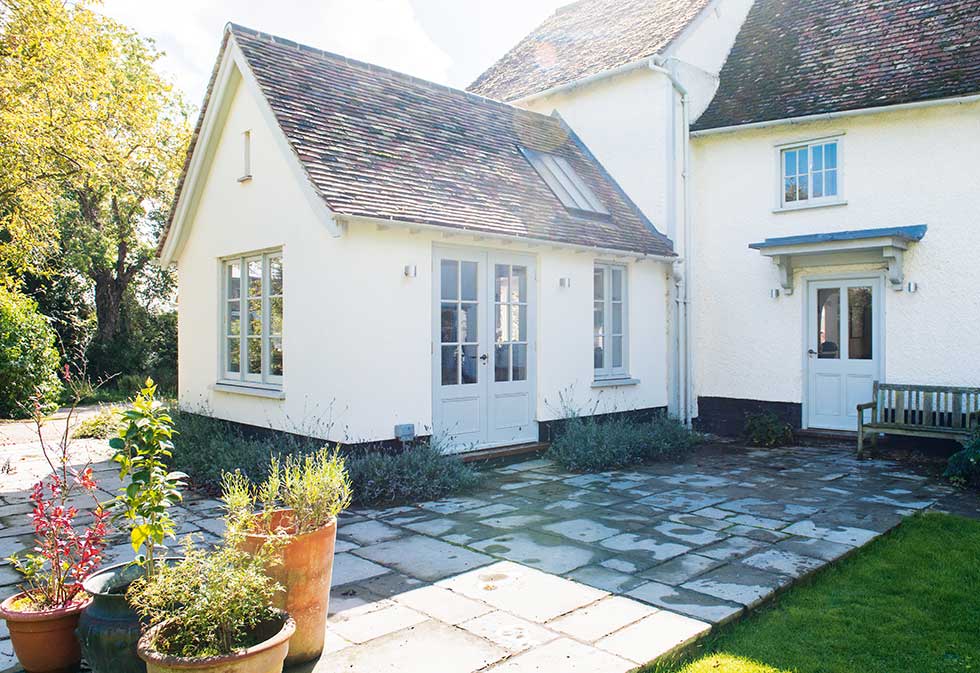
The pitched roof addition creates a dramatic vaulted space inside, which is flooded with light through the bespoke timber windows and French doors, made by Ernie Warren at George Collin & Sons. The conservation rooflight is from The Rooflight Company.‘ The look is very much sympathetic to the original house, with timber-clad block walls, reclaimed roof tiles and painted timber windows,’ says Annabel.
The contacts
- Architect: Snell David, 020 8870 3335, snell-david.co.uk
- Planning consultant: Charmaine Hawkins, Beacon Planning, 01223 810990, beaconplanning.co.uk
- Builders: Ernie Warren at George Collin & Sons, 01638 750264
- Kitchen: Mark Borley & Sons, 01223 291170
Images: Jody Stewart
More real home transformations:
Join our newsletter
Get small space home decor ideas, celeb inspiration, DIY tips and more, straight to your inbox!
-
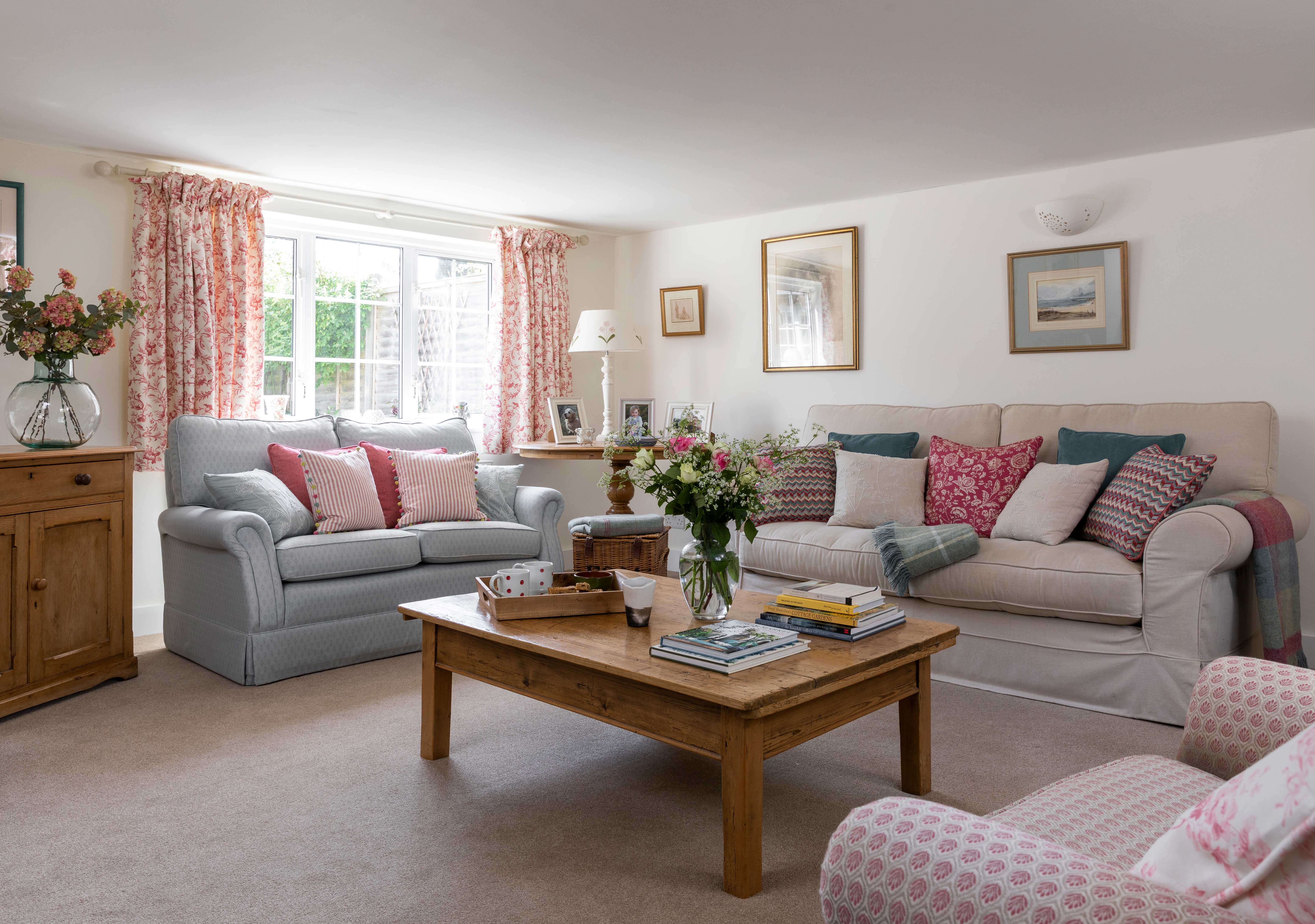 Real home: a Grade II listed cottage renovation
Real home: a Grade II listed cottage renovationTaking a bit of a risk, Judy and Stuart Meeke bought a listed cottage without knowing if they would be able to alter it to make it lighter and brighter. The results speak for themselves
By Janet McMeekin
-
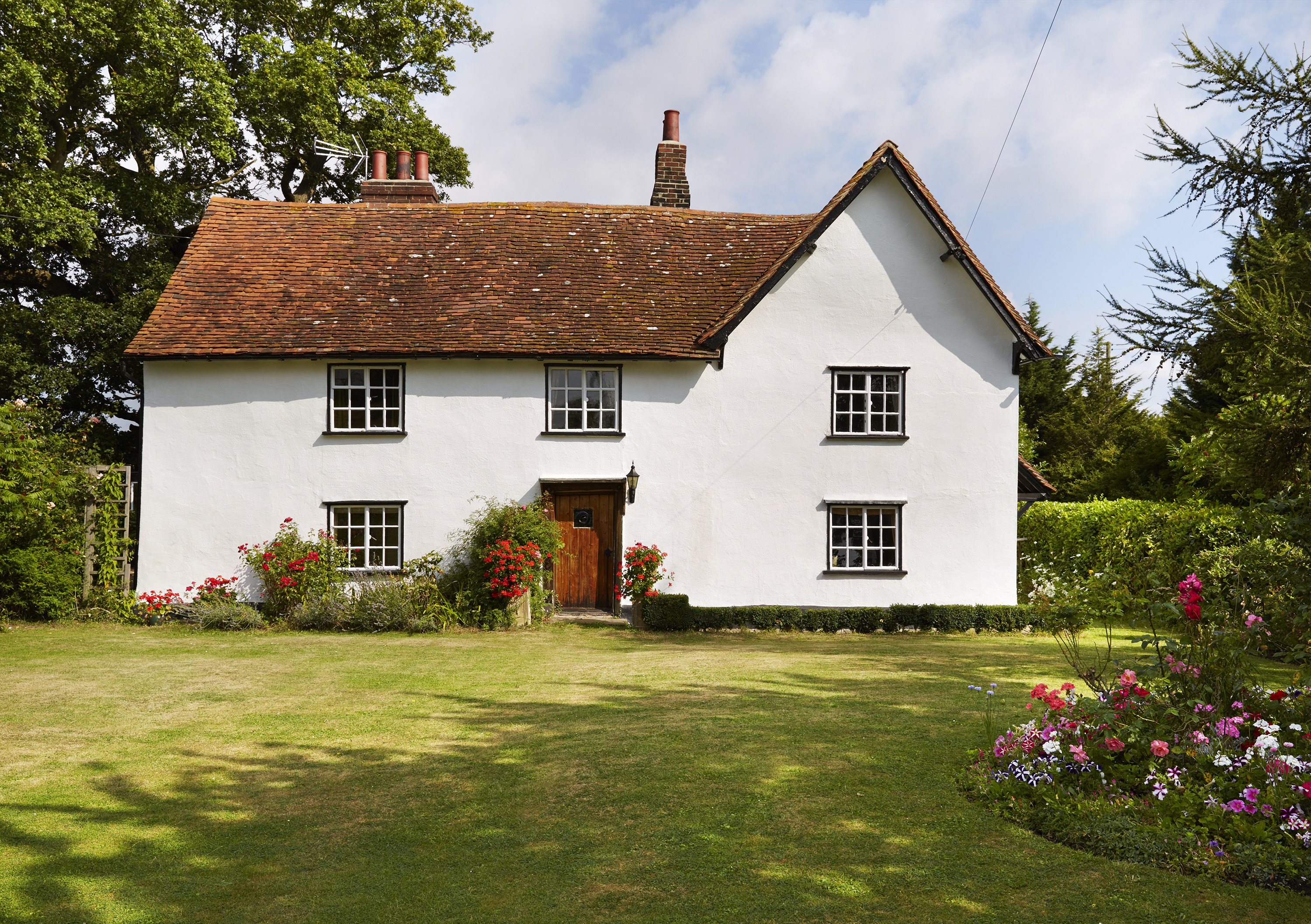 Real home: converting two farm cottages into a country home
Real home: converting two farm cottages into a country homeWith an eye for a bargain, a practical mindset and lots of help from friends and family, Jenny and Mel Dunmow turned a pair of farm cottages into a stunning home
By Karen Darlow
-
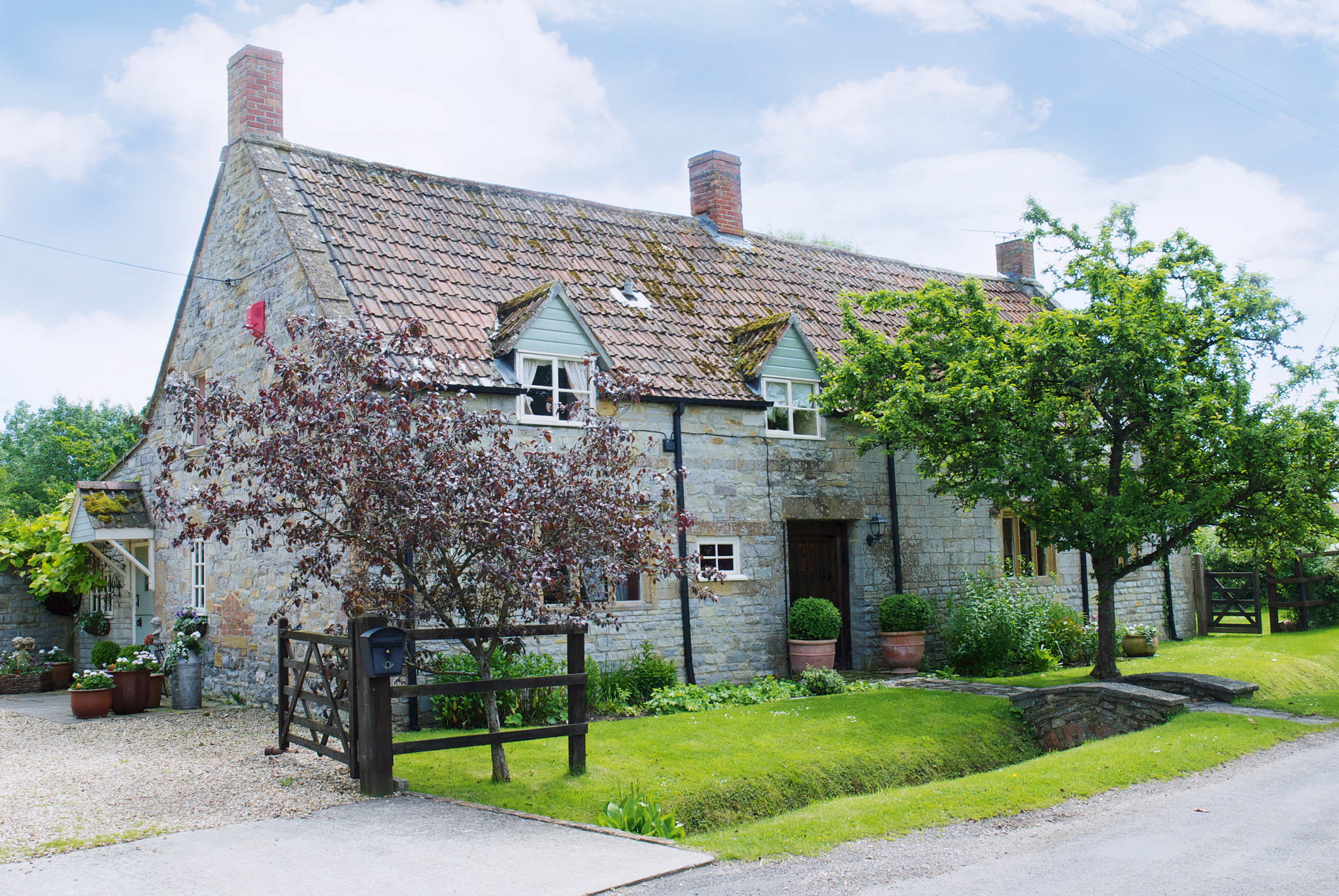 Real Home: an idyllic 300 year old farmhouse is transformed
Real Home: an idyllic 300 year old farmhouse is transformedBringing this beautiful period property back to life has been a labour of love for Tina and Martin Philpott
By Karen Darlow
-
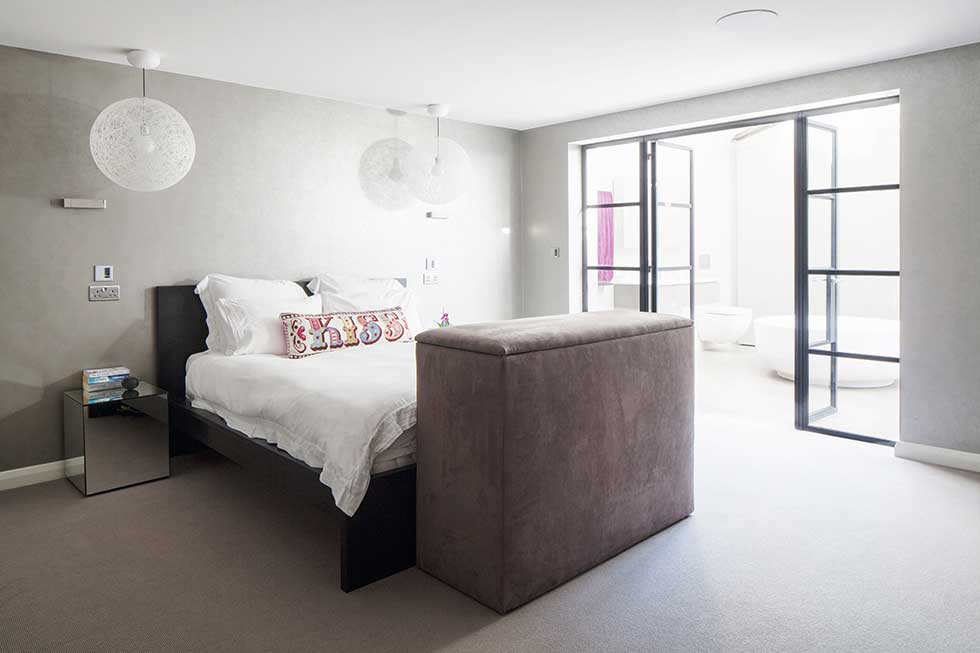 Real home: a redesigned power station penthouse
Real home: a redesigned power station penthouseDanielle Kingdon and Russell Dawkins gutted their top-floor flat in a converted power station to create a more practical layout for accessible living
By Anna Cottrell
-
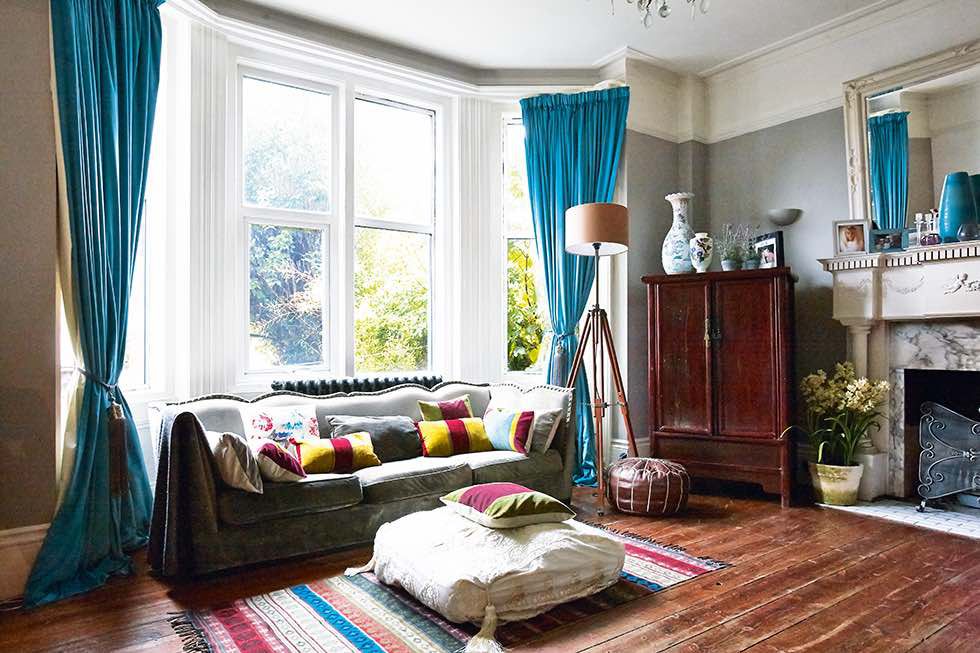 Real home: a family apartment renovation in Brighton
Real home: a family apartment renovation in BrightonDigging out the damp cellar beneath a ground-floor flat and taking time over the renovation process has added an extra level and family charm to Debbie Statham’s Victorian home
By Andrea Childs
-
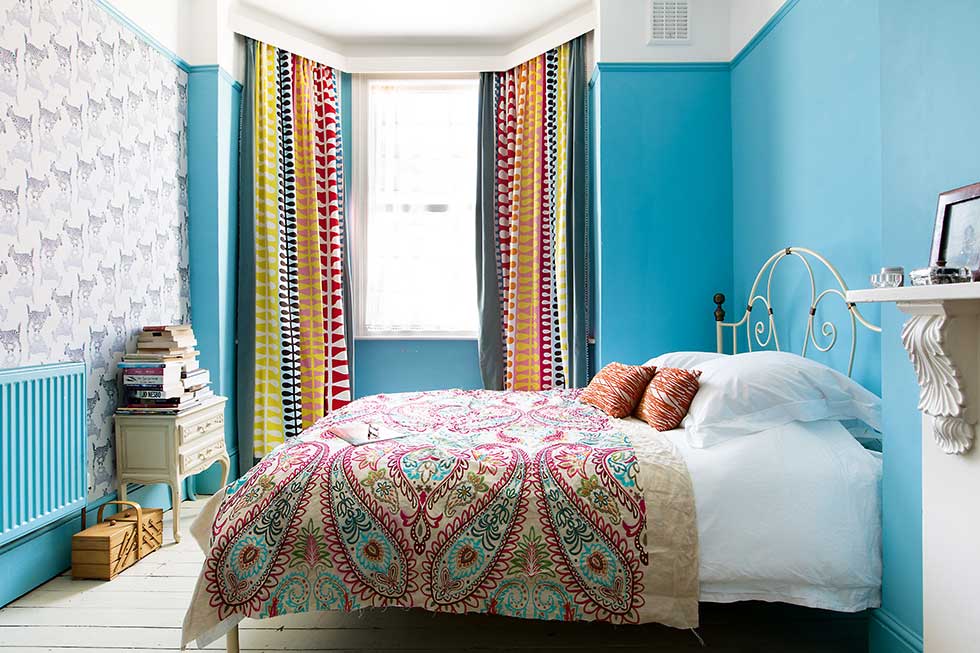 Real home: a colourful seaside Victorian villa renovation
Real home: a colourful seaside Victorian villa renovationJuan Ces turned a drab period property into a stylish family home brimming with colour and personality after a creative renovation project
By Maxine Brady
-
 Real home: a Cotswold stone house is restored to its former glory
Real home: a Cotswold stone house is restored to its former gloryExplore Simon Fenwick’s restoration of a rural property, transforming the unloved Grade II-listed Elm House into a beautiful, traditional country home
By Karen Darlow
-
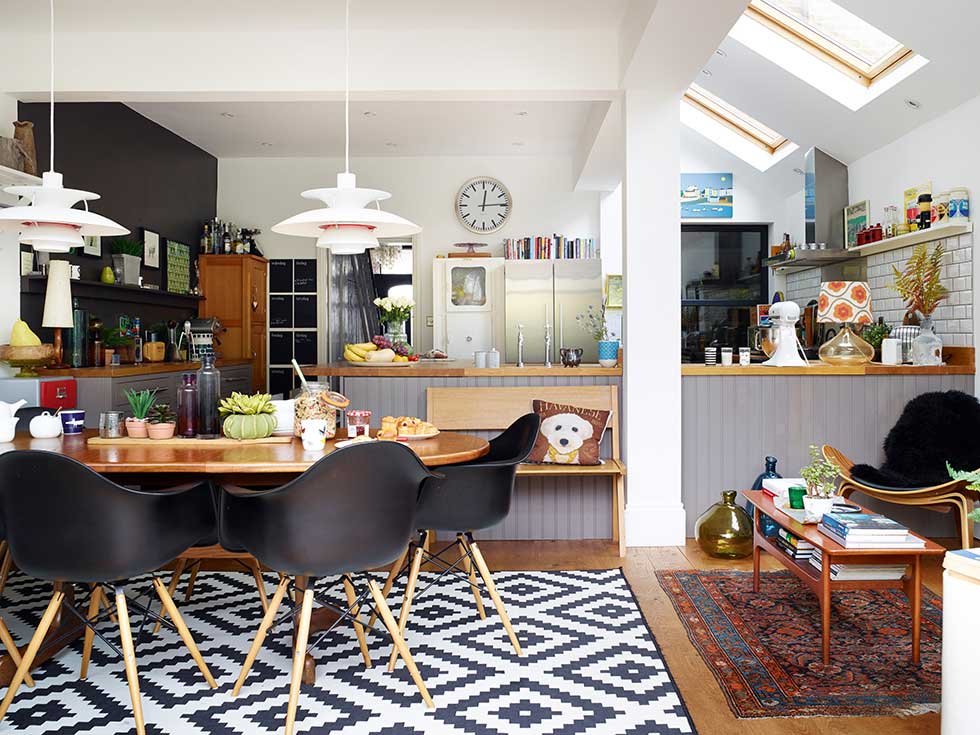 Real home: a stylish loft conversion and side return extension to a terraced family home
Real home: a stylish loft conversion and side return extension to a terraced family homeSpace was tight in Fi Duke and Paul Briggs’ three-bedroom terraced home, until a loft conversion and side-return extension transformed the Essex property into a stylish family space
By Anna Tobin