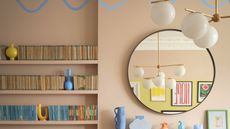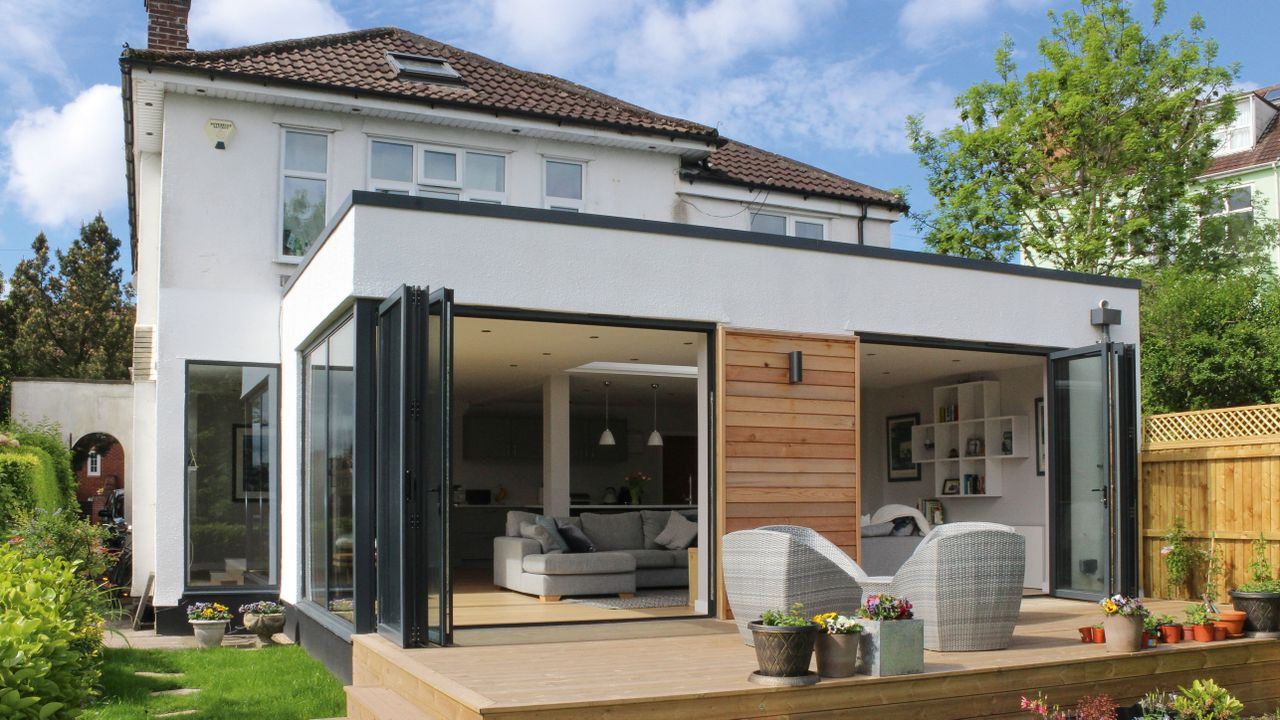

Looking for single storey rear extension ideas under £100,000? For that budget you can create a smart, spacious addition to your home, expanding your living space indoors – and improving your home's relationship to the garden. Adding an extension is also an effective way of increasing your home's value, and is likely a cheaper solution than moving house.
Use this guide to find single storey rear extension ideas under £100,000 (we've snuck in the odd side extension, too), then look to our guide to building a single storey extension for all the practical information you need.
Find more tips for building an extension under £100,000 in our guide, too.
- Get a comprehensive cost calculation using our free extension cost calculator
1. Single storey rear extension ideas: steel frame extension
The design brief: The family that owns this 1930s semi-detached house in Manchester wanted single storey extension ideas under £100,000 to give them a larger kitchen, laundry space, a bigger dining area and a downstairs WC. Lisa Raynes of Raynes Architecture relocated the kitchen to where the dining room was and designed a single-storey oak-clad, steel-framed extension across the back to create a living/dining space, featuring an overhang with lighting over the bi-fold doors.
The cost: The project cost £55,000 for design, materials, construction, and underfloor heating.
Find out how to design and plan your kitchen extension in our guide.
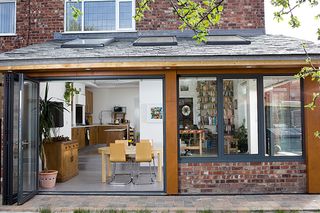
2. Single storey rear extension ideas: side extension
The design brief: The owners of this Surrey home wanted a single storey extension to form part of a new open plan kitchen kitchen diner. Urban Jungle Construction created the design, at the front of the property. It had to incorporate the side-supporting wall and not compromise the property’s external Victorian appearance. Reclaimed bricks were sourced to match the original brickwork, and new bargeboards templated and made to match the existing external decoration.
However, to keep the look simple, the owner didn’t want a new final, nor to use white in the soldier course of brickwork around the new window. Inside, new steels were inserted into the ceiling cavity rather than below it, to create a level internal ceiling.
The cost: The project cost around £46,500 for materials and construction.
Find out more about planning an open plan kitchen kitchen diner in our guide.
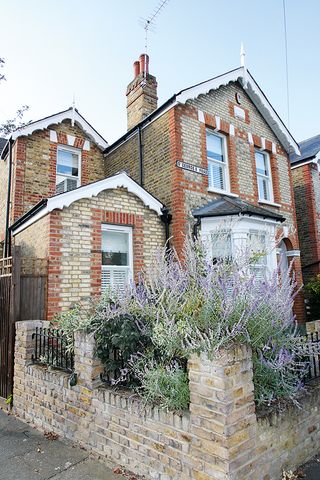
3. Single storey rear extension ideas: side return extension
The design brief: To create a room of dimensions more appropriate to the size of this detached villa in Salisbury, Wiltshire, architect Haydn Bennett designed a single-storey side return extension to fill in the corner between the house’s front main section and the narrower rear wing.
Part of the wall containing the window was removed, and although a new window provides light and a garden view, there was limited room for it. To keep the space bright, a strip of roof glazing was incorporated between the house wall and extension roof, extending to create a back door canopy. Oak beams project to carry the roof overhang.
The cost: The project cost £70,000, including materials and construction.
Use our guide to planning a side return extension to find out more about practicalities.
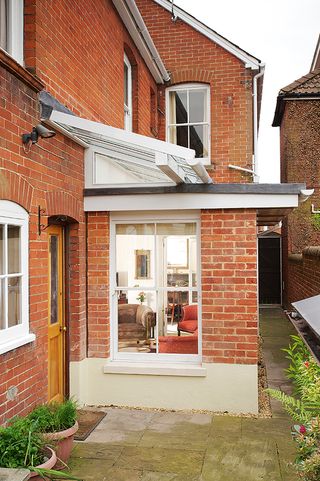
4. Single storey rear extension ideas: kitchen extension
The design brief: Architects Jeff Kahane + Associates designed a new kitchen extension for this north London Victorian terraced house. Permission was obtained to retain and extend the roof terrace, and the materials used echo the industrial style of the kitchen. The owners, who were looking for single storey extension ideas under £100,000, preferred spray-finished timber doors and windows to bi-fold doors, and steel sheet balustrade panels minimise the shading of the neighbours’ terrace.
The cost: The project cost £92,400 for materials and construction.
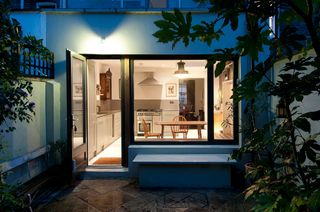
5. Single storey rear extension ideas: a stone cottage extension
The design brief: The owners of this listed Suffolk cottage called upon Hartog Hutton to advise on extending their home to accommodate a growing family. Using black weatherboarding and an oak frame, the extension replaced a dilapidated single-storey barn attached to the house, adding two bedrooms, a bathroom, store rooms and a garage. Welsh slate for the roof was a requirement of being a listed building, while the pitch had to replicate the existing shallow one.
The cost: The project cost £95,260 for materials and construction.
Find out more about planning an oak frame extension in our guide.
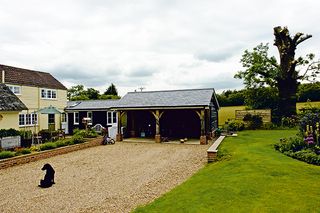
6. Single storey rear extension ideas: a contemporary kitchen diner extension
The design brief: Architects Dittrich Hudson Vasetti were called in to improve a Bristol home with an existing lean-to kitchen extension, the proportions of which were too small for the house. The owners wanted a new space for cooking, eating, entertaining and relaxing, and a separate utility room.
Building into the side return created a dining area open to a new contemporary kitchen and the more traditional living space of the original house, while the previous extension was reconfigured to create a utility room. Triangular glazing above the black aluminium bi-fold doors, together with rooflights, maximises light. White-painted render ties it in to the rest of the house.
The cost: The project cost £60,000, including the kitchen and utility room.
Find out about planning and designing a utility room in our guide.
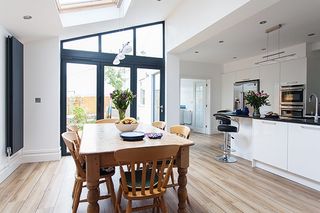
7. Single storey rear extension ideas: an orangery extension
The design brief: David Salisbury was tasked with creating an orangery-style extension in Stone, Staffordshire. The owners wanted to open up the house, creating a larger kitchen, dining space and relaxed seating area for entertaining; introducing natural light was also key, to take advantage of the fabulous views. Bricks were matched to the existing house, windows finished in a Shaker cream shade, and the interior mirrors the existing kitchen.
The cost: The project cost £85,000 for materials, construction and electrical work.
Find out more about planning and designing an orangery in our orangery ideas guide.
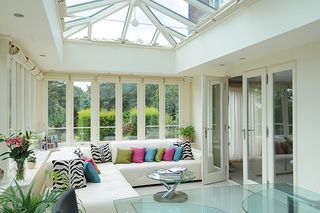
8. Single storey rear extension ideas: a glazed side return extension
The design brief: The owners of this west London house had been researching single storey extension ideas under £100,000 when they asked IQ Glass to open out their narrow kitchen. A rear extension wasn’t an option due to their small back garden and proximity to neighbours, so the side alley was used to gain extra space, with a glass roof included to compensate for the loss of a window and to make the space brighter.
A fixed design using grey aluminium casement doors has created sufficient ventilation and saved on cost, and brick slips are featured to match the house.
The cost: The project cost around £30,000 including a glass roof, party wall connection, supporting metal works, rear aluminium doors and pressing covers to external drainage.
See more light-filled extension design ideas in our gallery.
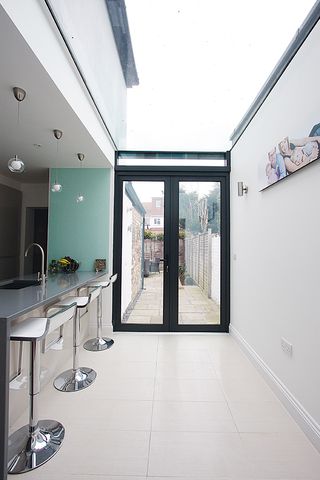
9. Single storey rear extension ideas: a timber clad extension
The design brief: The owners of this East Sussex house asked architect Alan Cronshaw of Acronym to create more living space. The side and rear extension is constructed from a timber frame clad in locally sourced sweet chestnut, in contrast to the symmetrical 19th Century red-brick property. Two rooms were knocked through into the extension, and rooflights incorporated with bi-fold doors to connect house and garden.
The cost: The project cost just under £100,000 for materials and construction.
Find more ideas for cladding your home's exterior in our feature; our guide to planning a timber frame extension has all the practical info you need, too.
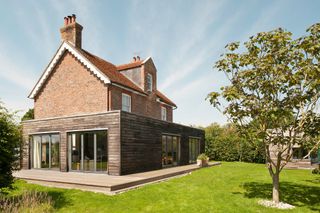
10. Single storey rear extension ideas: a period-style extension
The design brief: English Heritage Buildings’ managing director Darren Hook wanted to extend the kitchen of his own home in East Sussex to create a larger, light-filled space for year-round use, but was looking for single storey extension ideas under £100,000. Materials had to match the existing house as a planning requirement, and oak is used internally, including beams in the roof space. Pitched and flat sections create a lower roofline underneath first-floor windows, and a glazed roof lantern maximises natural light.
The cost: The project cost £70,000 with materials and construction.
See more extension ideas for period homes in our gallery.
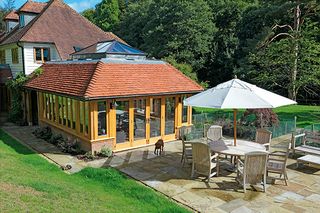
11. Single storey rear extension ideas: a rear extension
The design brief: Creating space for the family and plenty of storage were essential for the owners of this house in Wimbledon, London, when they asked Architect Your Home to reconfigure their small dining room and design a rear extension.
The resulting space is a open plan kitchen, dining and living room area, together with a utility room and a separate WC. Their architect also made sure that the new extension incorporated sufficient storage for the children’s toys. Bi-fold doors were part of the brief – they connect the extension to the garden and achieve the contemporary feel the owners wanted.
The cost: The project cost £90,000 for materials and construction.
Find out how to design an open plan kitchen diner in our guide.
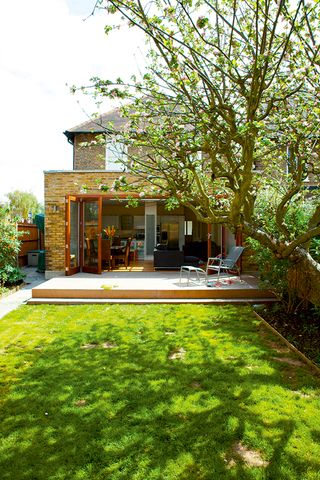
12. Single storey rear extension ideas: a conservatory extension
The design brief: Apropos was tasked with designing an extension to provide a second living room with great garden views for this Berkshire house. The owners requested a traditional aesthetic, with the look of an orangery, so a full glass roof ensures the new room is filled with light, with automatic ventilation to ensure that the space doesn’t overheat.
The Pilkington Activ Blue glass used is self-cleaning, and bi-fold doors open out at one end of the new extension to link it with the decking and garden beyond.
The cost: A similar design would cost around £54,000, including design, optional planning, materials, delivery, construction and installation.
Use our guide to choosing bi-fold and sliding doors to make the right choice; for information on planning a conservatory, see our guide.
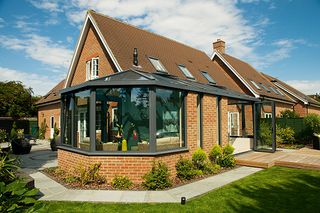
13. Single storey rear extension ideas: an extension with streamlined cladding
The design brief: The desire to rework this 1930s house in Bristol led its owners to call on Moon Design + Build. An extension of the ground floor was required to create an open-plan space with a living room, kitchen and dining area, together with a separate home office, providing a generous space for the family to spend time in. Clad in cedar with extensive glazing, the timber-framed extension also has a lift-and-slide door that links the living spaces to the garden.
The cost: The project cost £87,318 for construction and materials.
See more statement extension design ideas in our gallery.
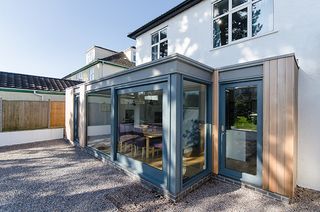
14. Single storey rear extension ideas: a glazed kitchen diner extension
The design brief: With extensive renovations already underway, the owner of this Manchester property called on Apropos to design a glass extension for an open-plan kitchen and living area. A lean-to conservatory takes advantage of the generous rear width, and bi-fold doors open out to a new purpose-built deck, which more than compensates for the loss of outdoor space.
The cost: A similar structure would cost around £54,000 including design, optional planning, materials, delivery, construction and installation.
See more glass extension design ideas in our gallery.
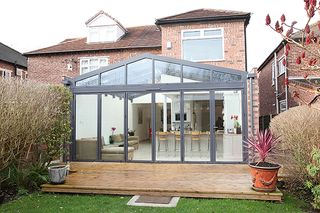
15. Single storey rear extension ideas: a glass box extension
The design brief: The owner of this Grade II-listed London home wanted to create a large open-plan kitchen and dining area on the lower ground floor of the property. As a preferred brick extension wasn’t allowed under planning regulations, which called for a glass extension, APD Interiors negotiated with the council and reached a compromise agreement, designing a structural glass box extension for the lower ground floor.
This means that the new kitchen can be used in natural light, and a new shower room has also been created on the floor above. As there was no access to the rear of the property, all the building materials had to be brought in through the house, including the glass and five-metre steels – a challenge that also had to be factored in to the design of the project.
The cost: The project cost £84,000 for construction and materials, including the glass box.
Find out how to plan a glass extension in our practical guide.
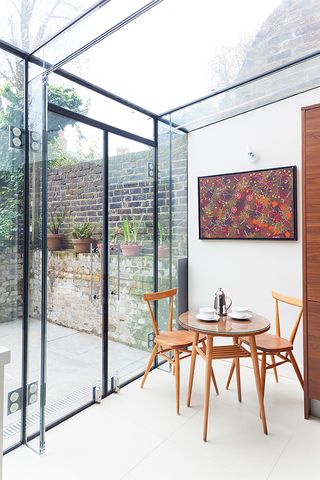
More home extension ideas and advice:
Join our newsletter
Get small space home decor ideas, celeb inspiration, DIY tips and more, straight to your inbox!
Lucy is Global Editor-in-Chief of Homes & Gardens having worked on numerous interiors and property titles. She was founding Editor of Channel 4’s 4Homes magazine, was Associate Editor at Ideal Home, before becoming Editor-in-Chief of Realhomes.com in 2018 then moving to Homes & Gardens in 2021. She has also written for Huffington Post, AOL, UKTV, MSN, House Beautiful, Good Homes, and many women’s titles. Find her writing about everything from buying and selling property, self build, DIY, design and consumer issues to gardening.
-
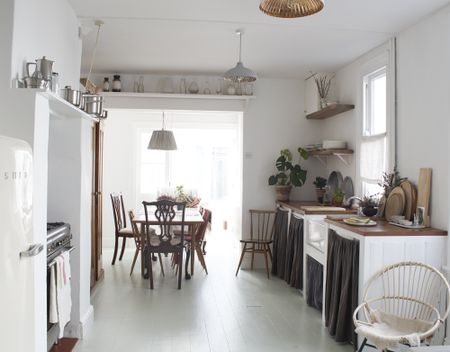 Painted floorboards: an easy guide to getting that rustic look
Painted floorboards: an easy guide to getting that rustic lookYou can make a big impact by simply painting floorboards – for just the cost of a little preparation and a pot or two of paint
By Lucy Searle Published
-
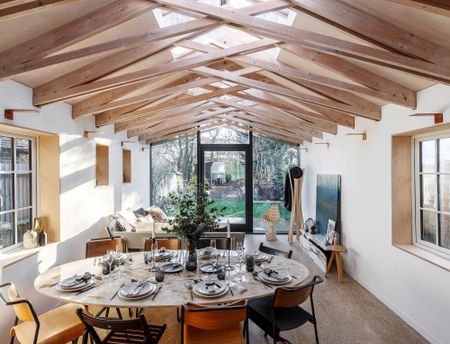 26 house extensions – best house extension ideas for every budget
26 house extensions – best house extension ideas for every budgetHouse extensions offer a cost-efficient and aesthetically pleasing alternative to moving house – be inspired by our roundup of ideas to get your project off the ground
By Michael Holmes Last updated
-
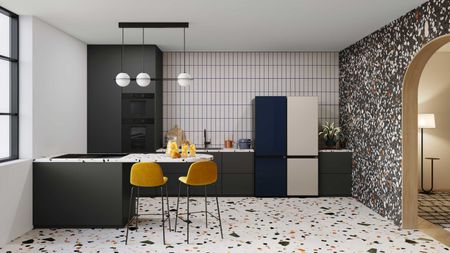 Painting tiles: expert DIY advice on how to paint tiles easily
Painting tiles: expert DIY advice on how to paint tiles easilyDiscover how painting tiles can give your kitchen or bathroom space a clean new look – tile painting is easy, effective and affordable
By Hebe Hatton Last updated
-
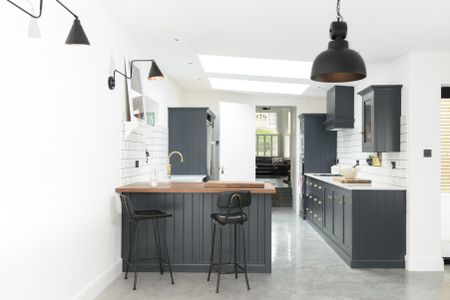 Extending for under £50,000: 13 top tips for budgeting your home extension
Extending for under £50,000: 13 top tips for budgeting your home extensionLooking at extending for under £50,000? Making your house bigger needn’t cost the earth. Follow our tips on how to add a £50K extension, and take inspiration from these cost-effective projects
By Lucy Searle Last updated
-
 These are the 5 costly house repairs homeowners should save for
These are the 5 costly house repairs homeowners should save forWith the average household repair job costing £5,000, make sure you're clued up on what things cost so you can be financially prepared
By Ellen Finch Published
-
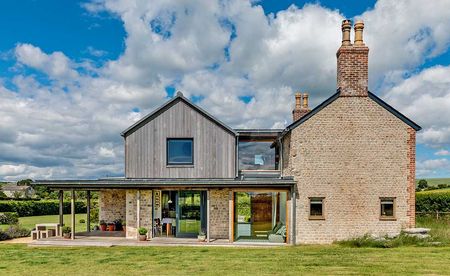 Extending for under £100,000: 6 tips for getting it right
Extending for under £100,000: 6 tips for getting it rightExtending for under £100,000? Find out how to stick to your budget and get the best home extension with these top five tips from industry experts
By Lucy Searle Published
-
 How to update 5 rooms of your home for under $100
How to update 5 rooms of your home for under $100Whether you live in a rental or just don't want to spend too much on making your home look fabulous, here are five ways to update the five most used rooms on a budget
By Lindsey Davis Published
-
 How to upcycle furniture for a vintage look
How to upcycle furniture for a vintage lookWant to create a vintage-style piece of furniture from a junk shop find? Instagrammer and upcycler Sarah Parmenter shows you how with découpage and gold leaf
By Lucy Searle Last updated

