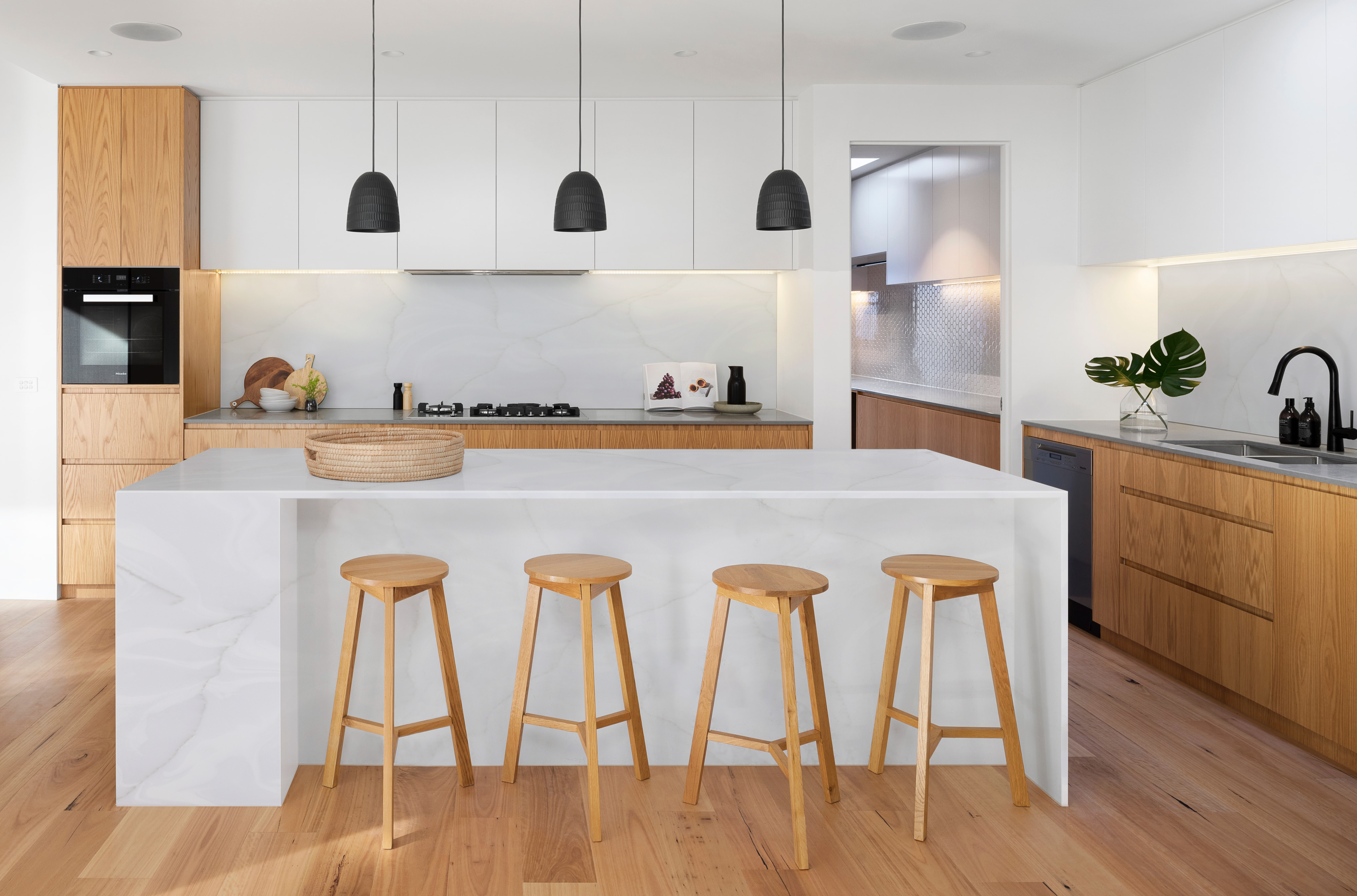

Breakfast bars – you've gotta to love 'em. Not only will this cozy spot happily host the most important meal of the day but, the best breakfast bar ideas will be very multi-functioning too. Pull up a bar stool for a quick family catch up in the AM, or to power through your emails – and tenth cup of coffee – in the afternoon... Get the design right and this will become one of your favorite spots in the house.
They work whatever size your kitchen is, which is a big bonus – in a small kitchen they can be the only place to gather at various points of the day. Of course, most breakfast bars sit naturally at the end or side of a kitchen island but, if you don’t have an island, that's fine too.
Breakfast bar ideas for convivial eating and more
‘One of the advantages of a breakfast bar is its size – freestanding breakfast bars take up much less space than a dining table, particularly considering it’s usually styled with stools that will be tucked underneath. If it’s incorporated into an island, there really is no need for a dining table, unless you have the space for it,’ says Melissa Kink, head of design at Harvey Jones.
1. Make the most of the island overhang
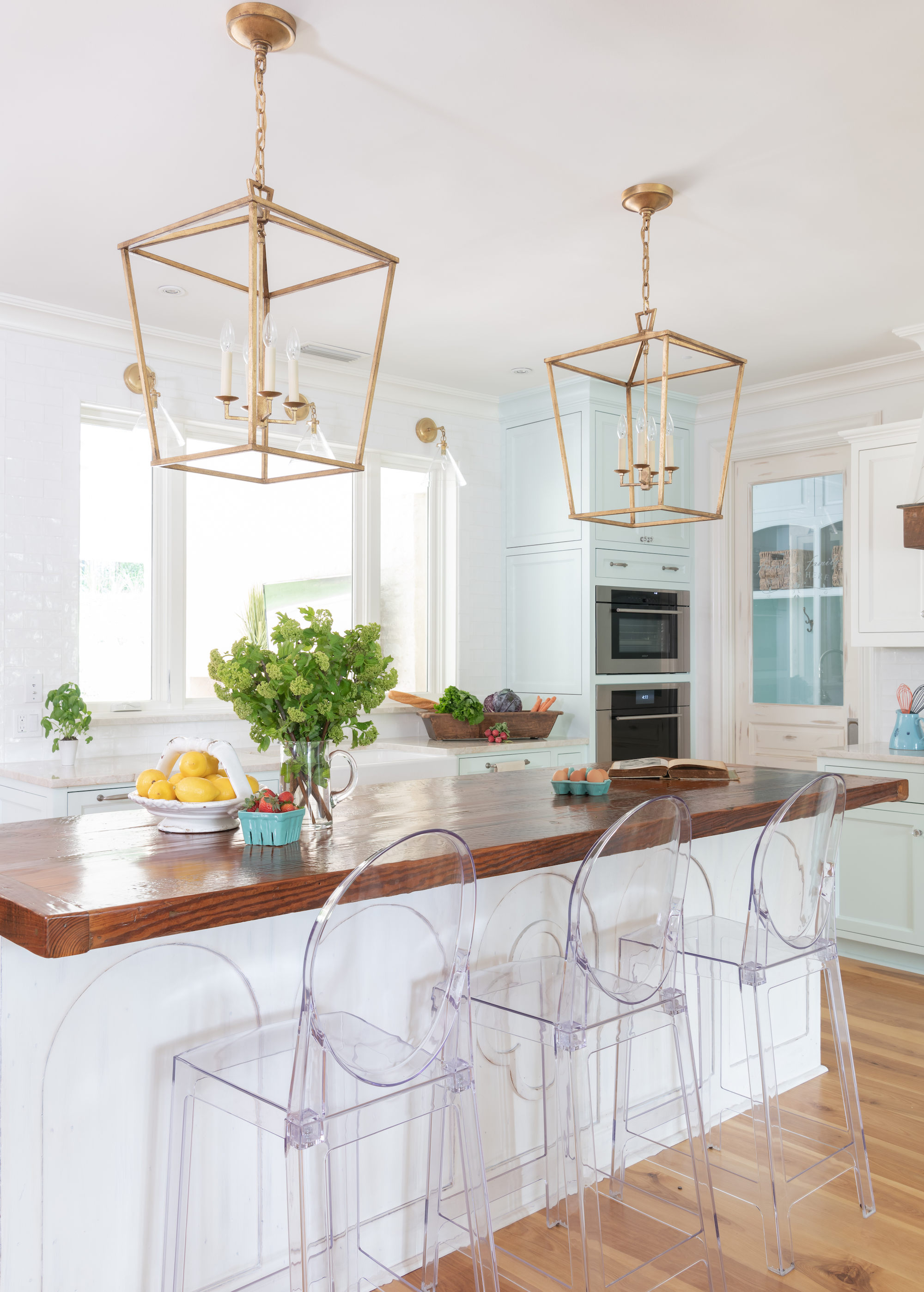
Some kitchen islands naturally have an overhang, this is where you can incorporate your own breakfast bar into your kitchen decor, with little effort and on a shoestring budget also.
All you need is a couple of breakfast stools that you can prop up against the side and voila – a ready made breakfast bar! If you want to keep the look modern then opt for perspex stools like these, they don’t take up any space visually so they’re a great option for a small kitchen.
2. Love a mono scheme? Use black as an accent
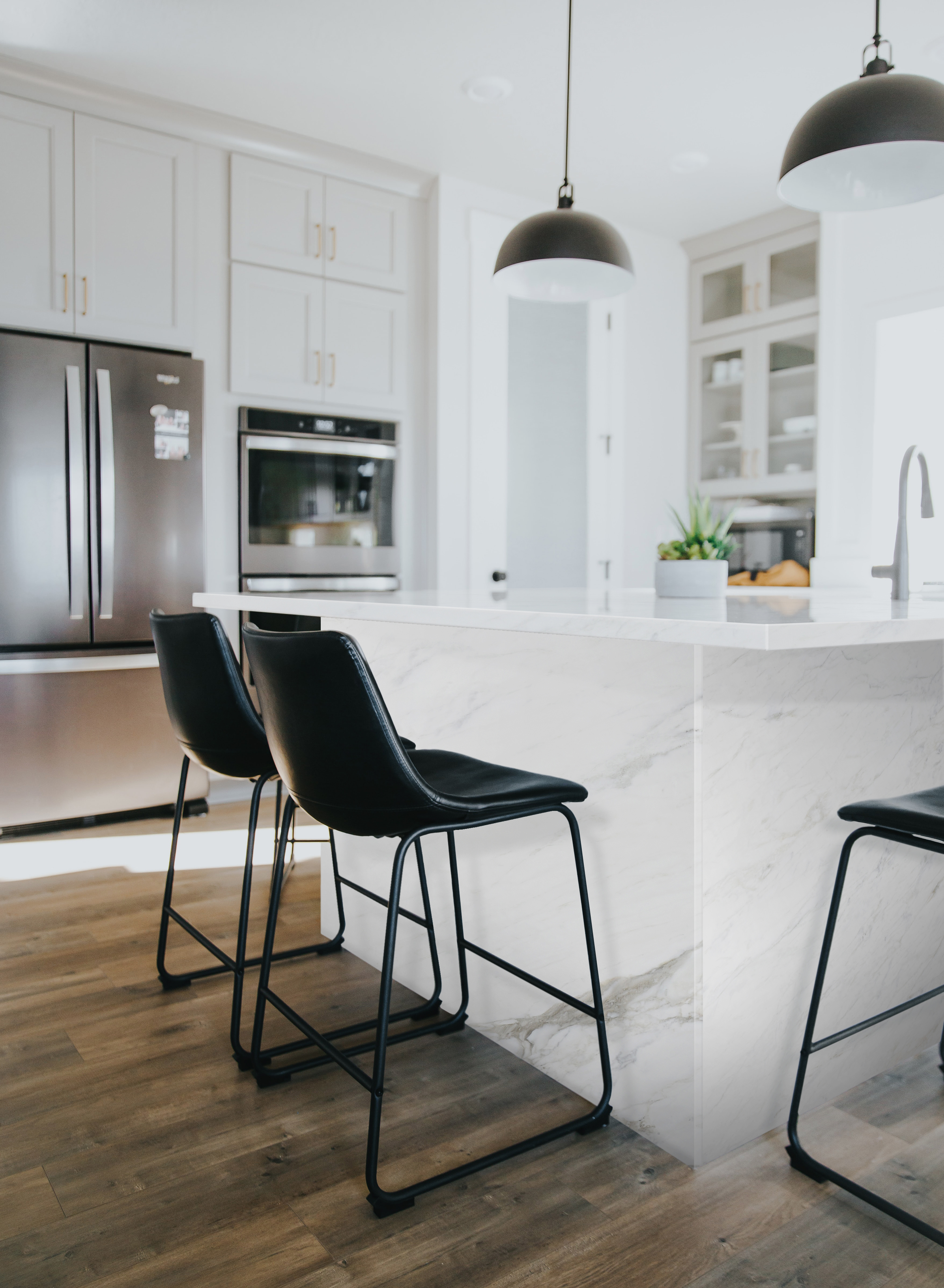
Make a feature of your breakfast bar with this cool monochromatic scheme that is easy to accomplish in a white kitchen. The black stools and pendants make this kitchen and we love the idea of using stools as kitchen island seating on the corner.
Of course, if black isn’t your scene then you could use any color to highlight this breakfast bar area.
3. Lift a monochromatic scheme with a splash of rose
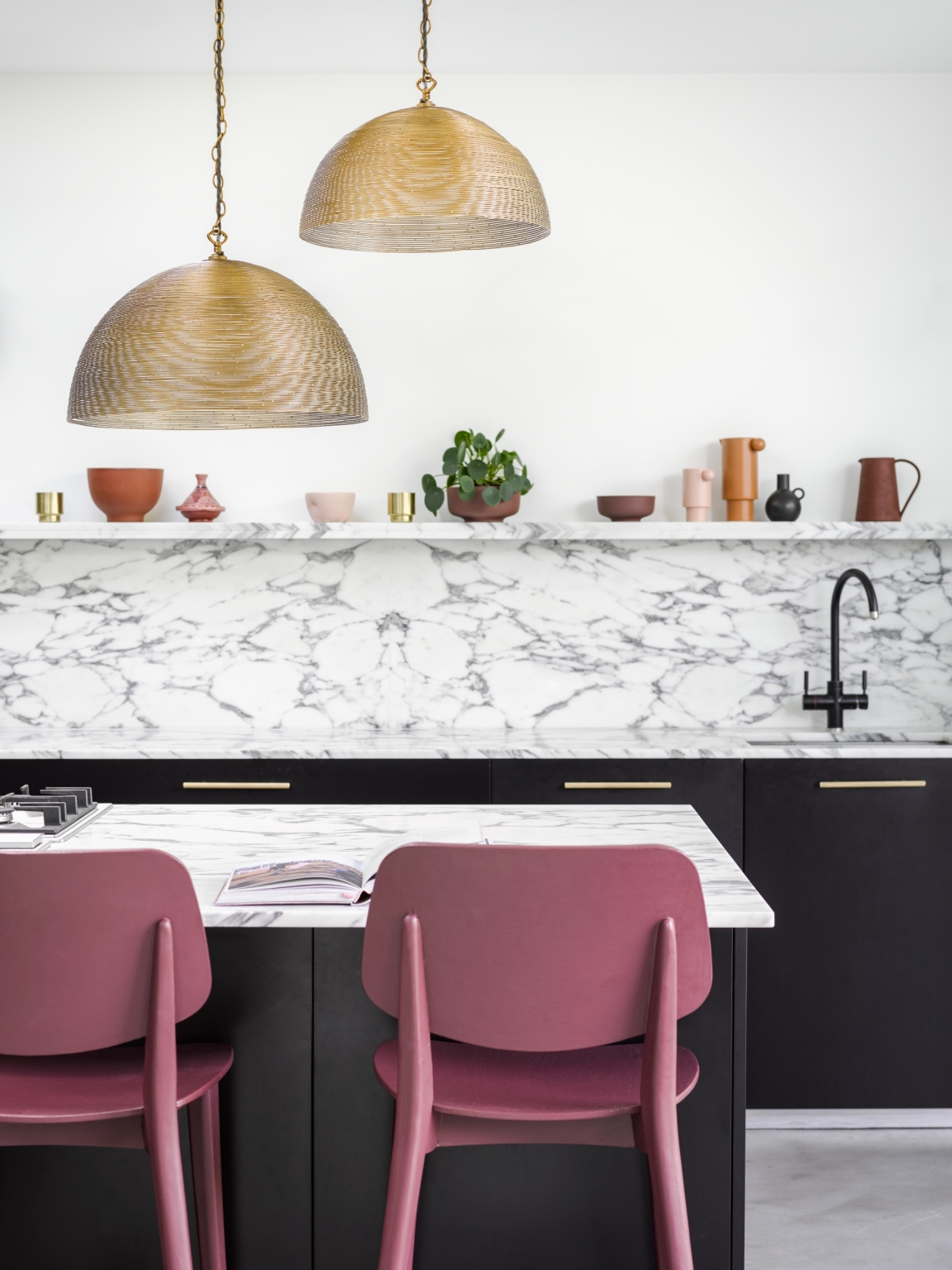
What’s great about having a breakfast bar area is that you can change it up whenever you want to refresh your kitchen – in that the stools are an accessory that can be used as a key color.
In this kitchen we have the beautiful marble textures as a countertop on both the worktop and island, and the rose stools zone the breakfast area perfectly whilst providing some flat color.
4. When your breakfast bar doubles as dining table
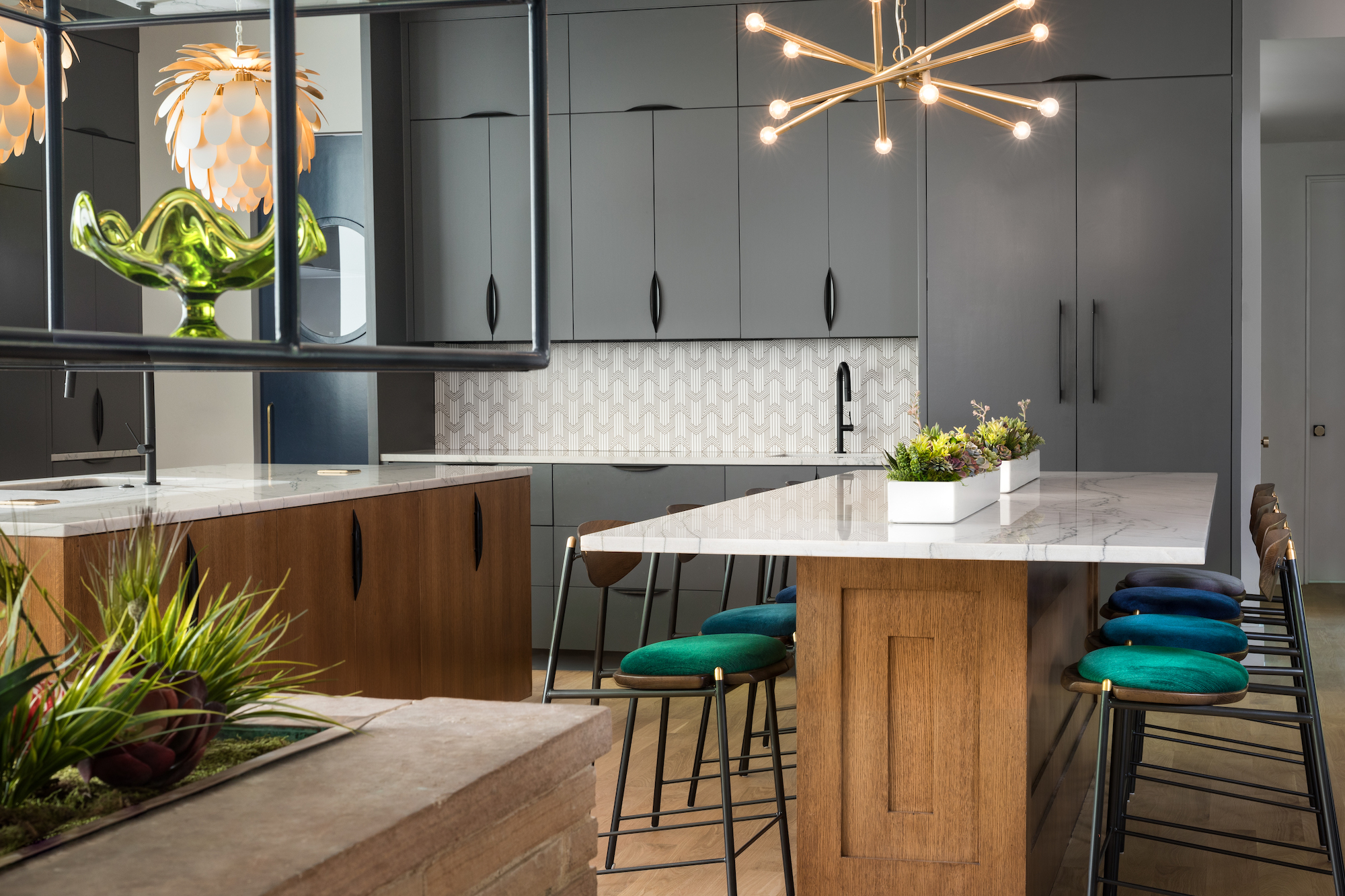
This breakfast bar idea works in so many ways, and if you have the space it’s definitely worth considering. It's another kitchen island for food prep when you already have one, it’s a dining table for when you’re entertaining and a breakfast bar in the mornings or a chill space in the afternoon.
The overhang on each side ensures plenty of legroom – a key feature for a breakfast bar and it’s also a space to spread out with the laptop if you’re working from home.
5. On the opposite end of the size scale…
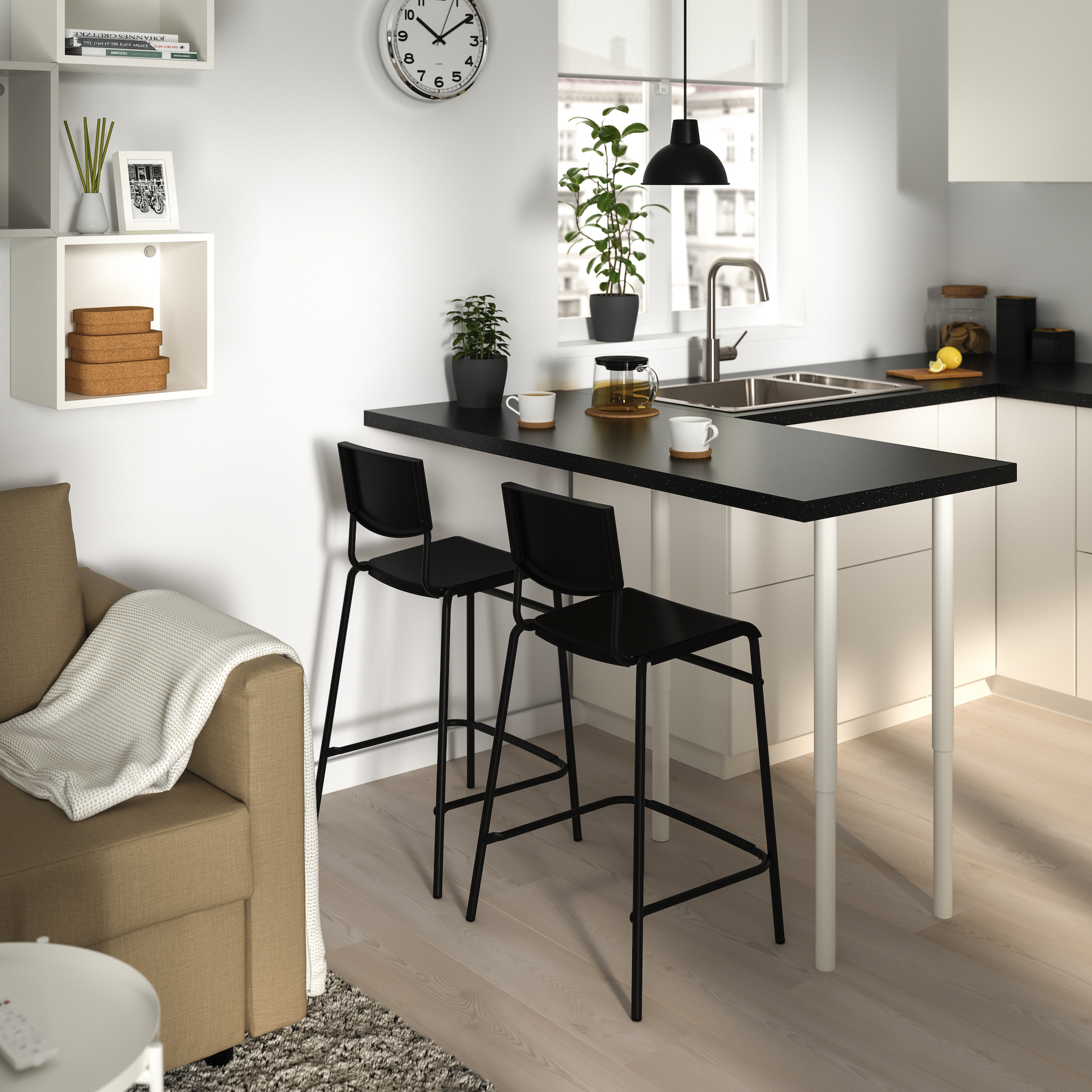
Naturally we’re not all blessed with a kitchen the size of two rooms, so what can be done? Well, Ikea always has the solution and in this case it’s making the most of the space you have. You can create a breakfast bar if you have a U-shaped kitchen and on a budget. This countertop area can be used as a dining table too, and if there’s only two of you what more do you need?
6. Keep it sleek in a contemporary kitchen
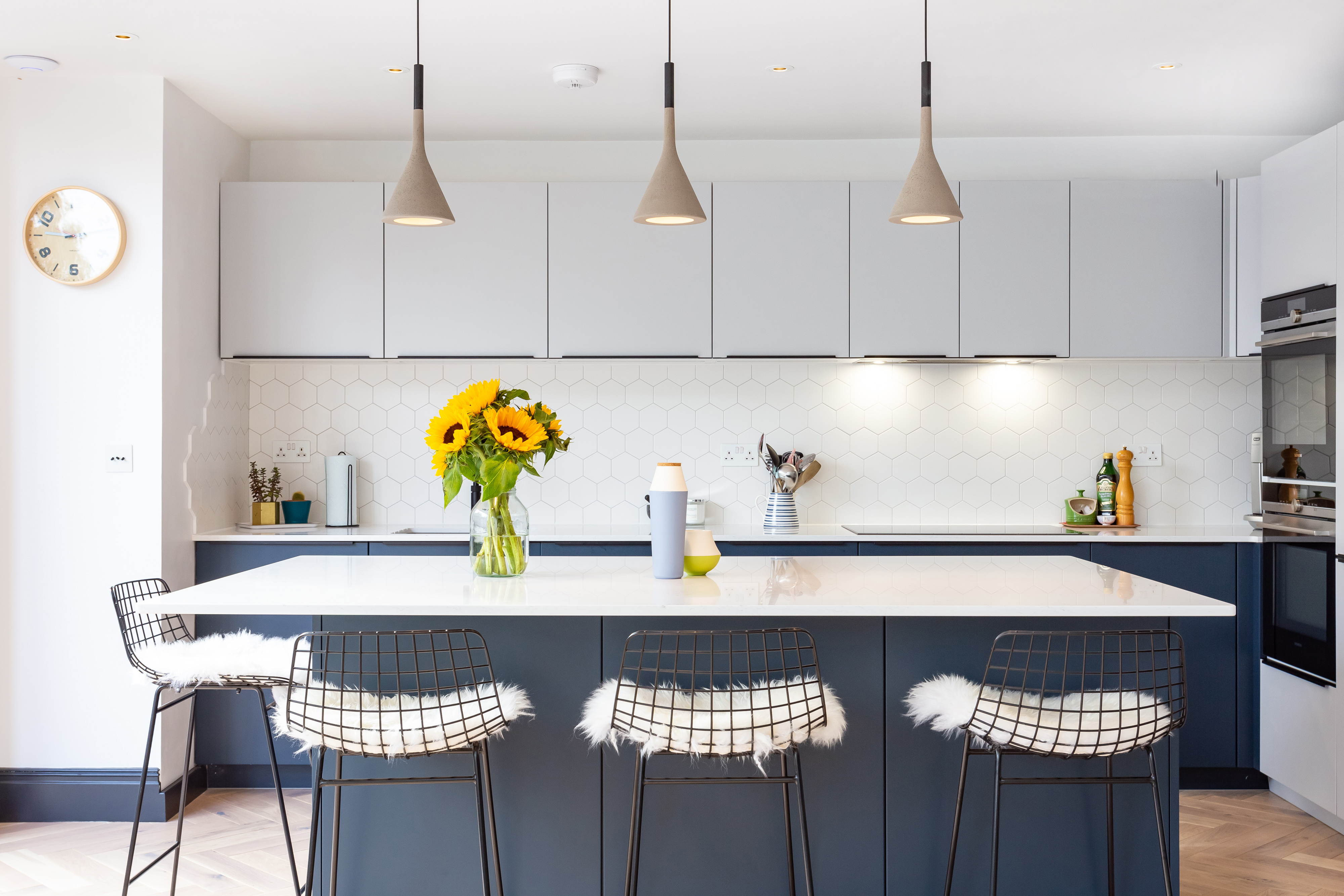
If you love the minimalist feel you’ll love this breakfast bar idea – essentially you’re simply using your kitchen island to create the breakfast bar for you. The important thing is to keep the surfaces clutter free and streamlined, if not, your family will start spreading out elsewhere and the idea of a breakfast bar will be lost.
Add in some floof with sheepskin cushions on top of the bar stools, they also help to soften the hard lines of the island and kitchen design.
7. Incorporate the breakfast bar within the island

This breakfast bar idea is a particular favorite with us – it’s spacious, modern and stylish. The design allows for comfy chilling with ample leg and knee room and the bar stools tie in perfectly with the other wood used in the kitchen design.
The beauty of this design too is that there’s no sink, or other appliances within the island so you have one large smooth surface in which to enjoy using this social space.
8. Make a feature of your breakfast bar with pattern
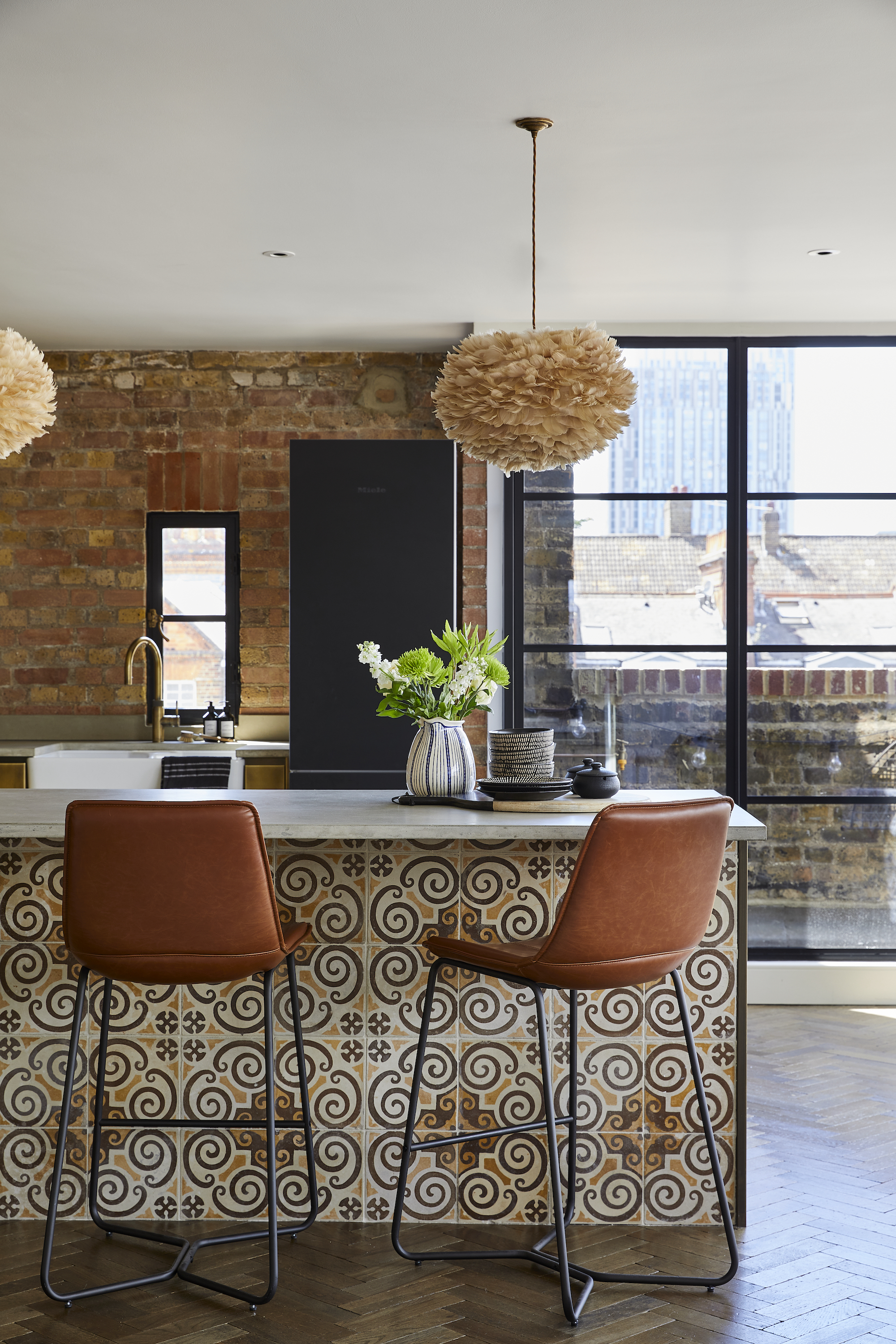
Give your breakfast bar the love it deserves by tiling the inner space with some bold pattern and kitchen colors to match the rest of your design scheme. These rich tones look fabulous with the exposed brick wall, tan bar stools and ruffled pendants.
Also note that this breakfast bar is pretty narrow, you don’t need a particularly deep space – all you want is room for a bowl, plate and mug essentially.
9. Add contrast by painting the underside in a deep shade
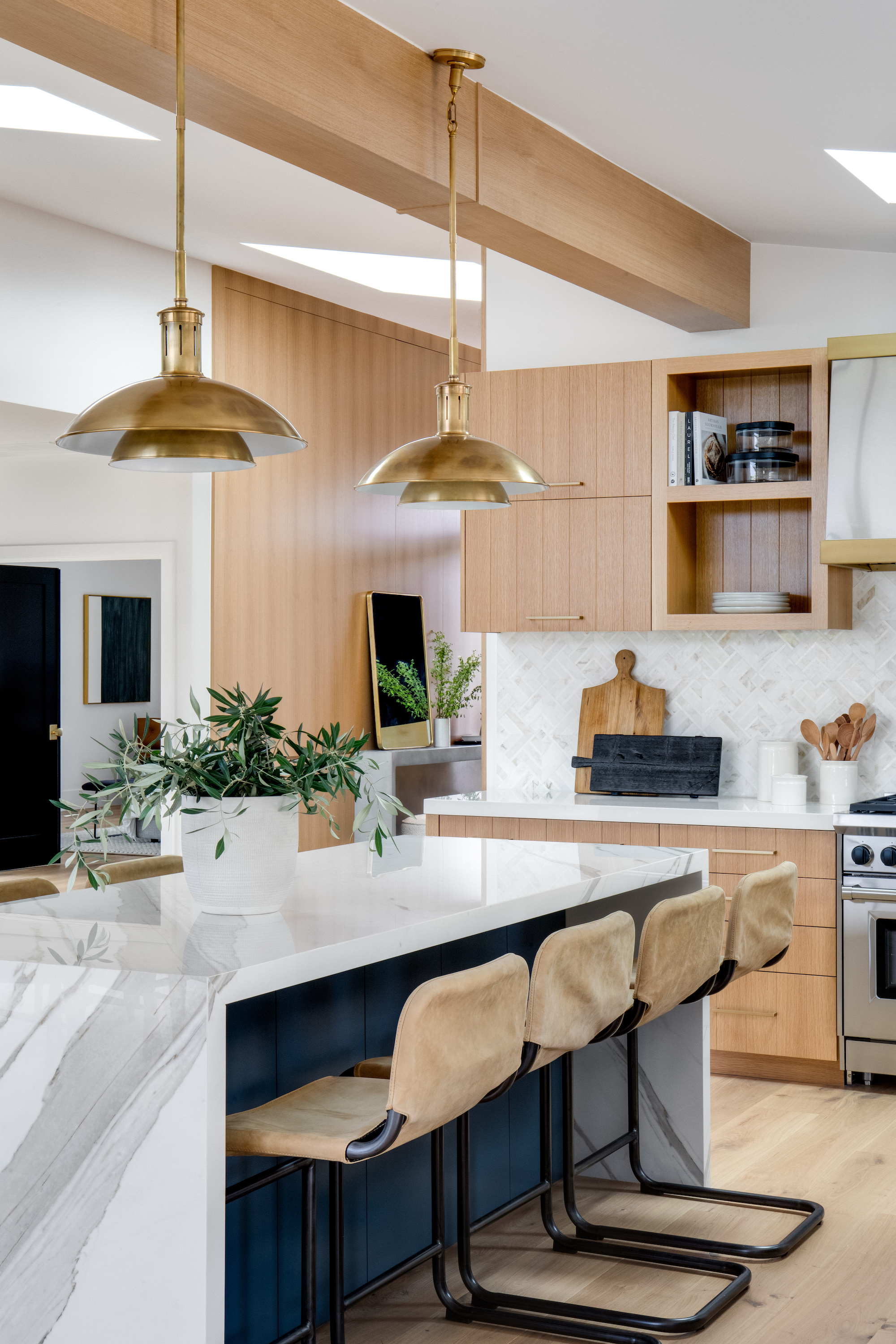
We love how this dark shade has been introduced subtly, yet with a touch of drama, to the underside of the breakfast bar. It adds depth to the white marble island that clearly works as a breakfast bar and dining space – there’s chairs on both sides.
You could pull the dark shade through into the rest of the scheme, a vase or two for example would work well.
10. Give it its own countertop
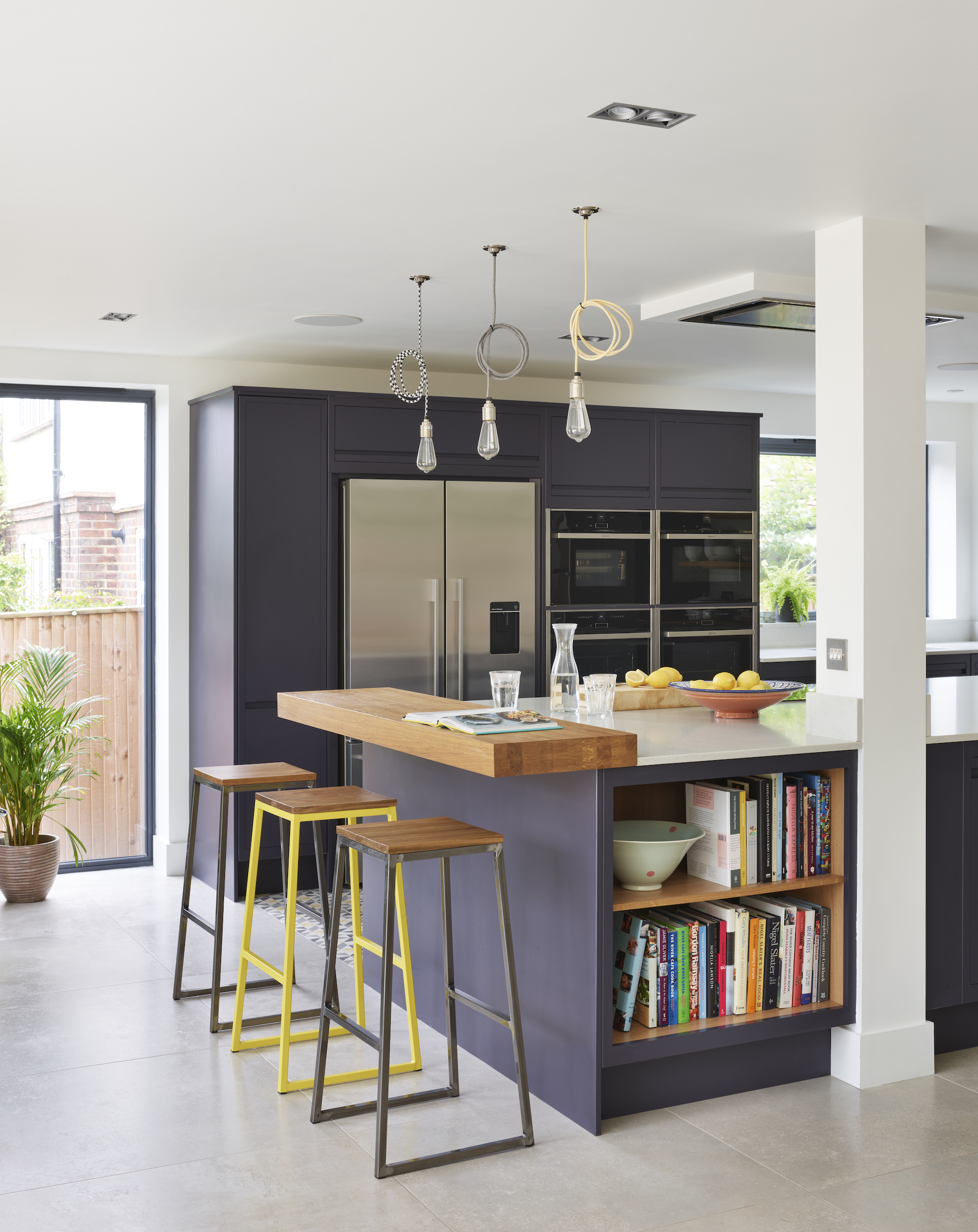
'In terms of materials, breakfast bars need to be durable, hardwearing and easy to clean. Quartz is a beautiful resilient surface – it’s smooth and easy to clean, while also largely scratch and stain resistant.
If you’re planning to have a breakfast bar integrated in an island, a matching worktop will look very sleek and sophisticated. However, if the breakfast bar is on a split-level, why not go for a contrasting color that will add a little bit of drama to the scheme,' advises Melissa Klink, head of design at Harvey Jones.
11. Make your own breakfast bar with a console table
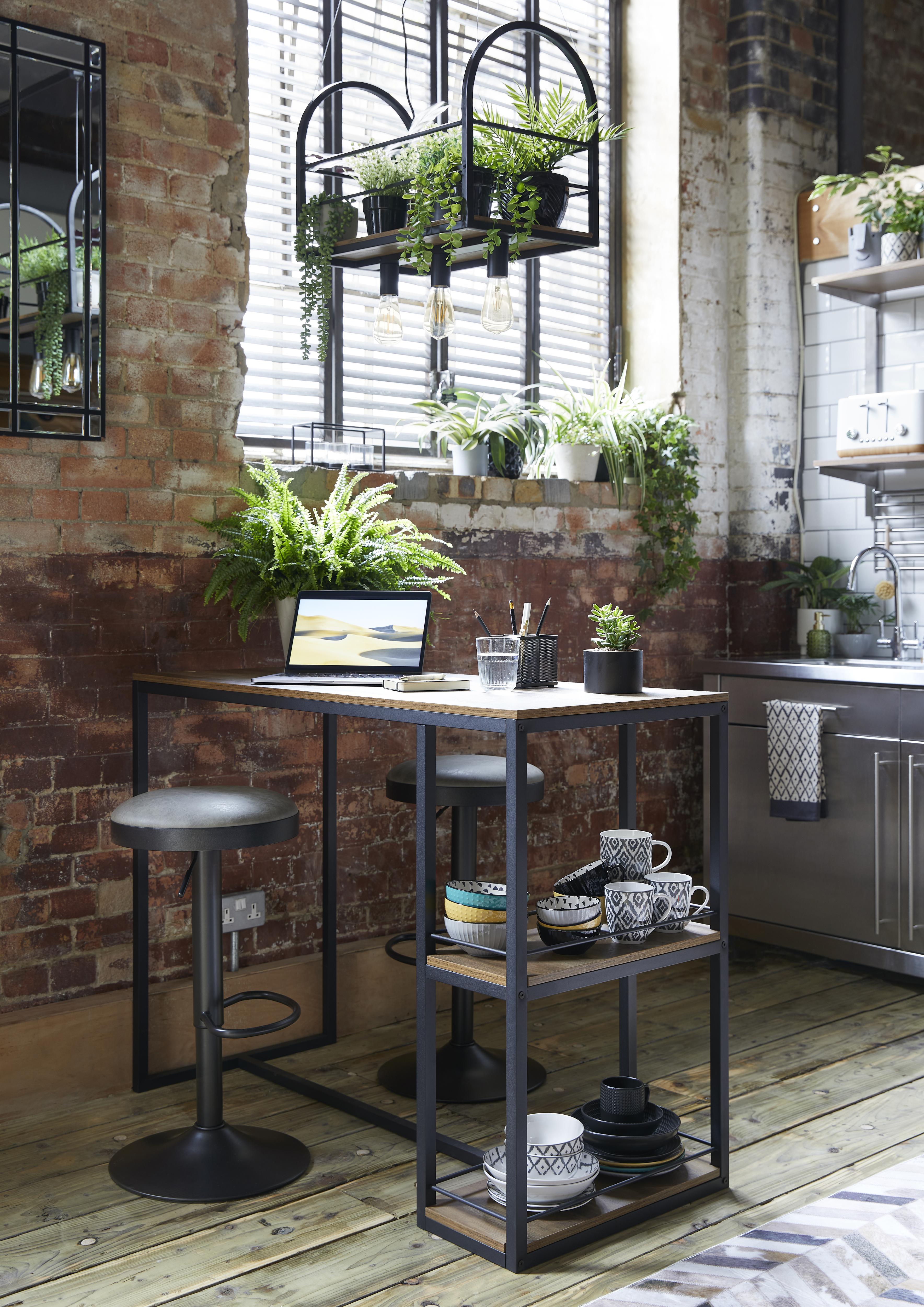
You could actually make your own breakfast bar that would work well in an open plan kitchen. A console table or storage unit like this design looks great, then all you need to add is a stool or two each side and you have a place to eat, chill and work. The storage here is invaluable especially when space is tight and you only have a tiny kitchen.
12. An end is all you need and a row of pendants
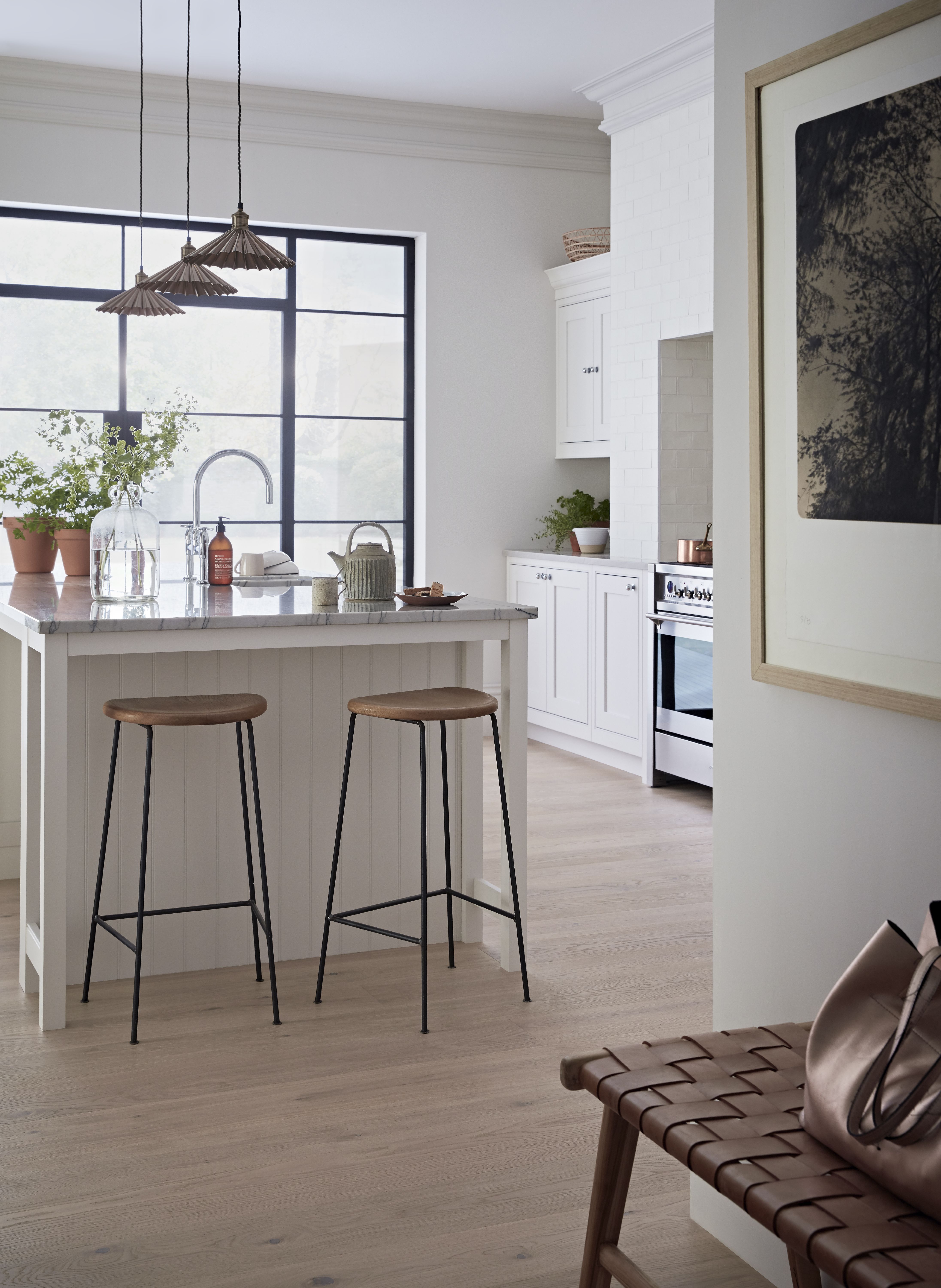
A trio of lights will keep your breakfast bar area well lit for all your informal needs. Whether you’re up early before sunrise or sat catching up on the day as the light fades, lighting is always key in an area that’s used for food prep and those informal meals.
Pendants always look best in odd numbers, and these shown here with the thin wire and fluted shades look great with the metal legs of the breakfast bar stools.
Are breakfast bars a good idea?
'I think breakfast bars are always a great idea if you can make them work in your kitchen,' explains Kim Armstrong, owner and principal designer at Kim Armstrong Interior Design
'They are great because life can be so hectic, and it’s nice to have a convenient place to quickly serve the kiddos, or a place to work on homework, while you are prepping for dinner. They are also great because it gives your family a place to hang out and be with you, without getting in the way of cooking and prepping meals.'
How do you set up a breakfast bar?
'Breakfast bars need some space for foot traffic to flow, so if you have room an island is a great place to do this. The stools will be pulled in and out, so just make sure there is room behind the island for flow if someone is in the counter stool. I’ve also done a Peninsula before, because the kitchen layout didn’t lend itself to an island. We were able to make a long “L” shape and add a lot of stools, it was just as good as an island for pulling up a seat and having a hearty breakfast,' continues Armstrong.
How long should a breakfast bar be?
Armstrong suggests, 'I would say as long as you are able to fit it comfortably in the kitchen, and with a few considerations. A good rule of thumb is that you should allow no less than 28” of linear length per stool. So if you want to fit three stools, I would have at least 84” of space.
You also want to consider the flow behind your breakfast stools. Normally you need a minimum of 36” (although, I try and make sure I always, have at least 42” clearance, however with stools, because they are pushed in and out, and take up more floor space, I try and make sure I can get 60” of clear space from the edge of the breakfast counter to the next wall, or counter, or furniture piece behind the stools. If you follow these simple rules, you can make the breakfast bar as long as you want, and fit people around it comfortably.'
Join our newsletter
Get small space home decor ideas, celeb inspiration, DIY tips and more, straight to your inbox!
Sophie has been an interior stylist and journalist for over 22 years and has worked for many of the main interior magazines during that time both in-house and as a freelancer. On the side, as well as being the News Editor of indie magazine, 91, Sophie trained to be a florist in 2019 and launched The Prettiest Posy where she curates beautiful flowers for the modern bride.
-
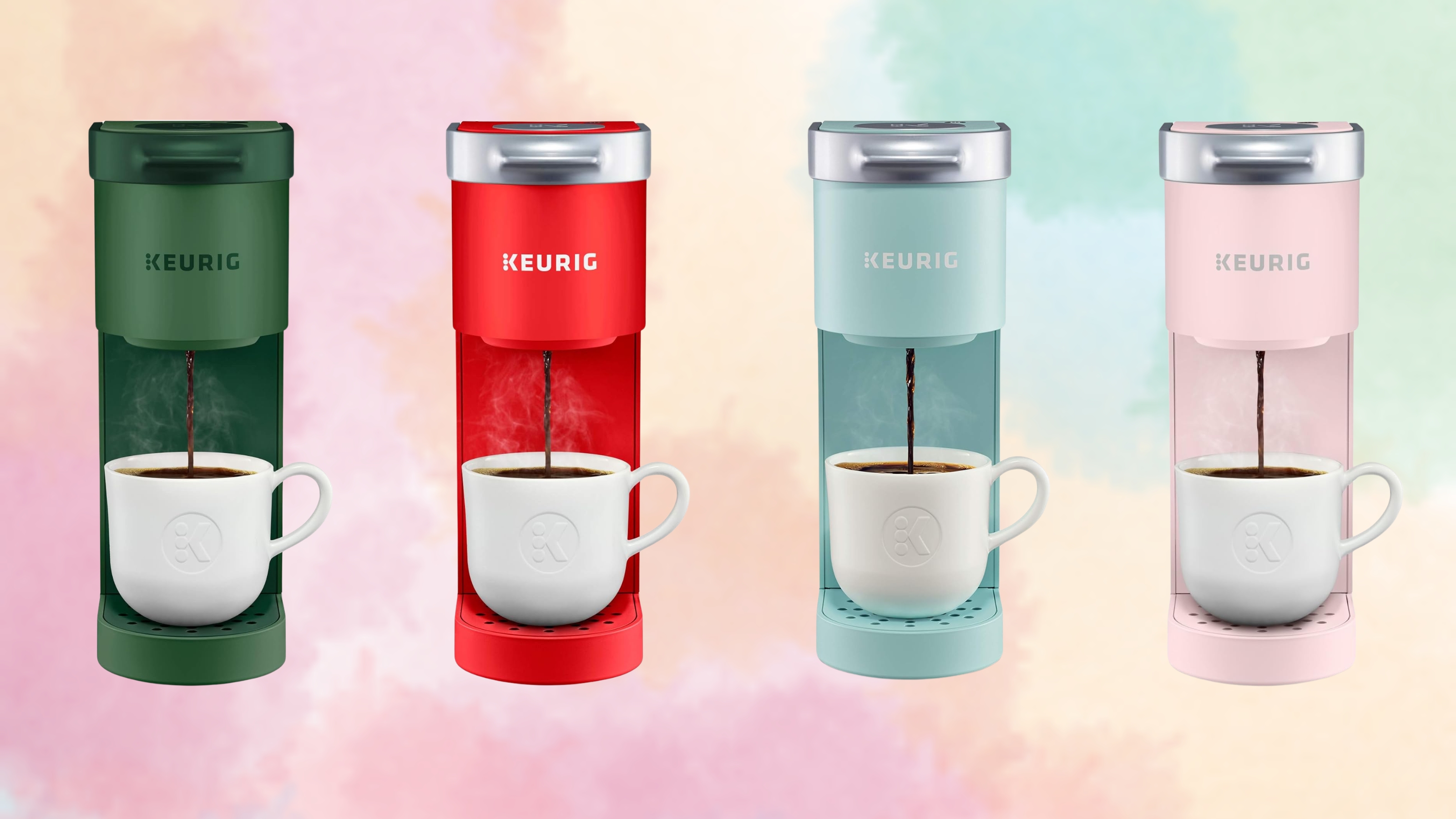 Amazon's bestselling Keurig K-Mini Coffee Maker sale is on now with 40% off — here's why 97,000 customers love it
Amazon's bestselling Keurig K-Mini Coffee Maker sale is on now with 40% off — here's why 97,000 customers love itAmazon's bestselling Keurig K-Mini Coffee Maker sale is on now and offers 40% off. Here's why we and thousands of customers love it. Plus, some alternatives
By Punteha van Terheyden Published
-
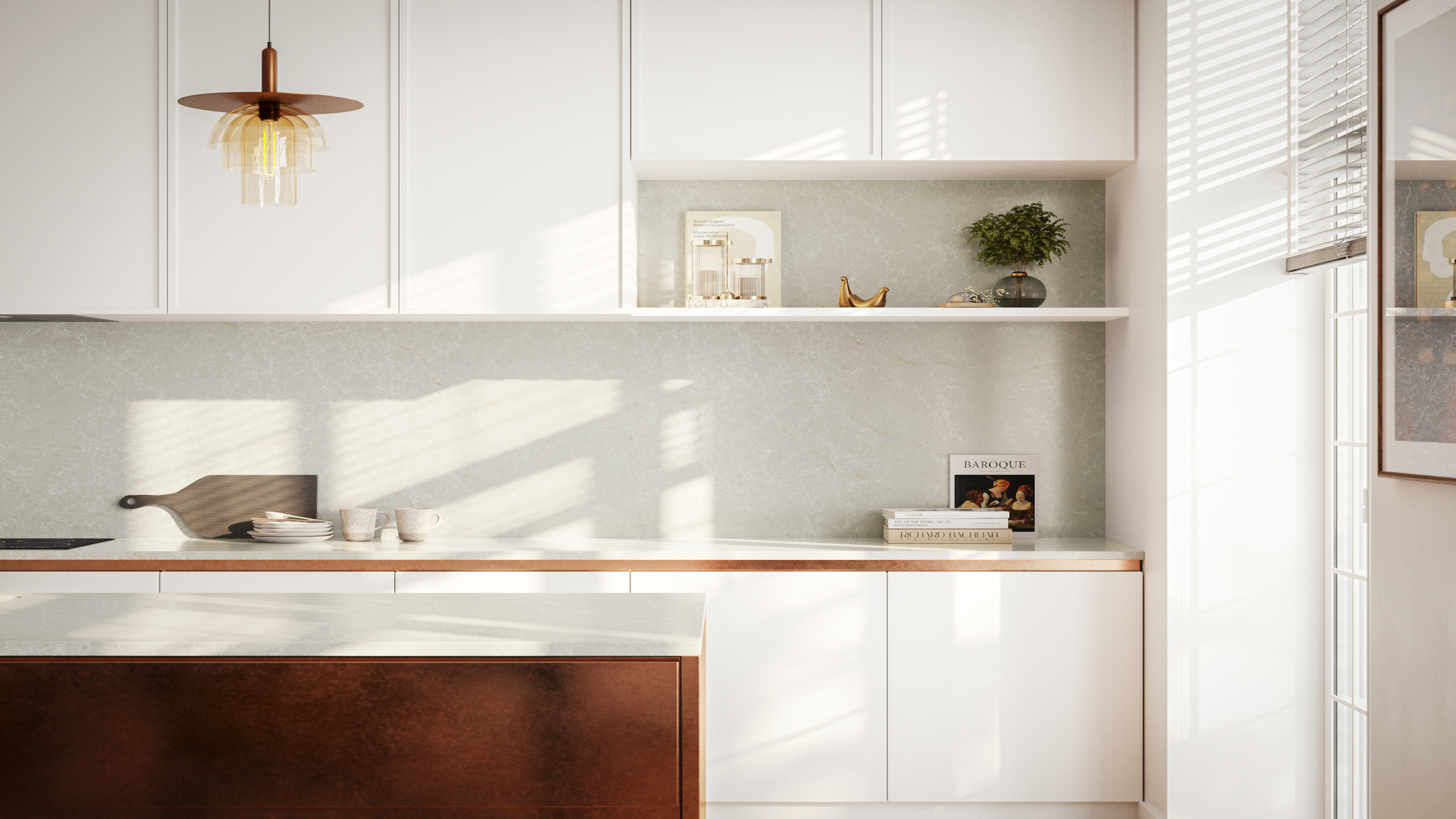 Pros reveal the 10 kitchen cabinet design mistakes to avoid, and what to do instead
Pros reveal the 10 kitchen cabinet design mistakes to avoid, and what to do insteadThe 10 common kitchen cabinet design mistakes when choosing and installing kitchen cabinets. Solutions to problems and how to avoid the issues.
By Isabella Charlesworth Published
-
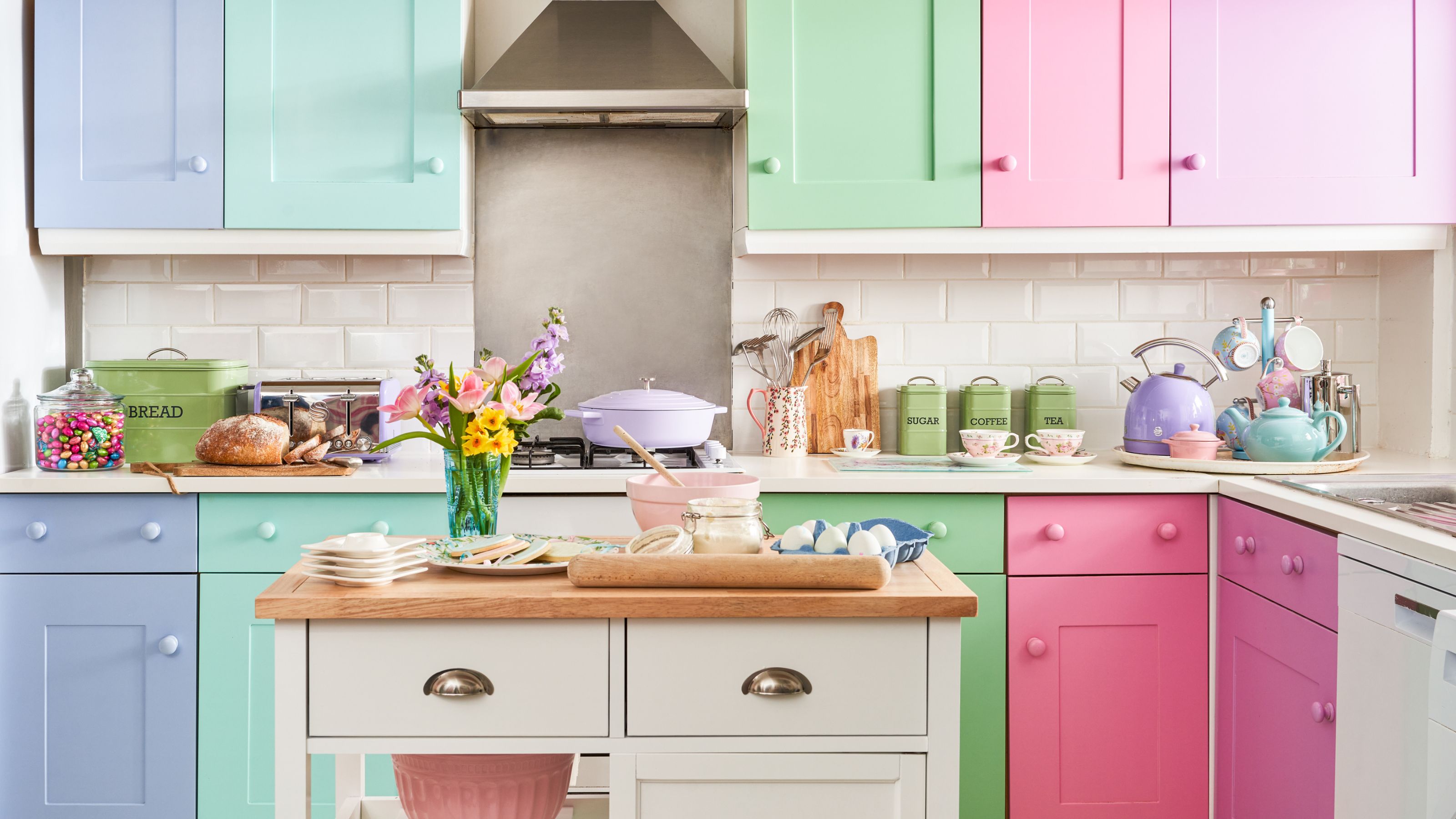 10 pretty pastel kitchen ideas that are utterly dreamy and delicious
10 pretty pastel kitchen ideas that are utterly dreamy and deliciousIce cream sweet pastel kitchen ideas are perfect for adding playfulness. We've asked designers for their favorite ways to bring these in light shades
By Eve Smallman Published
-
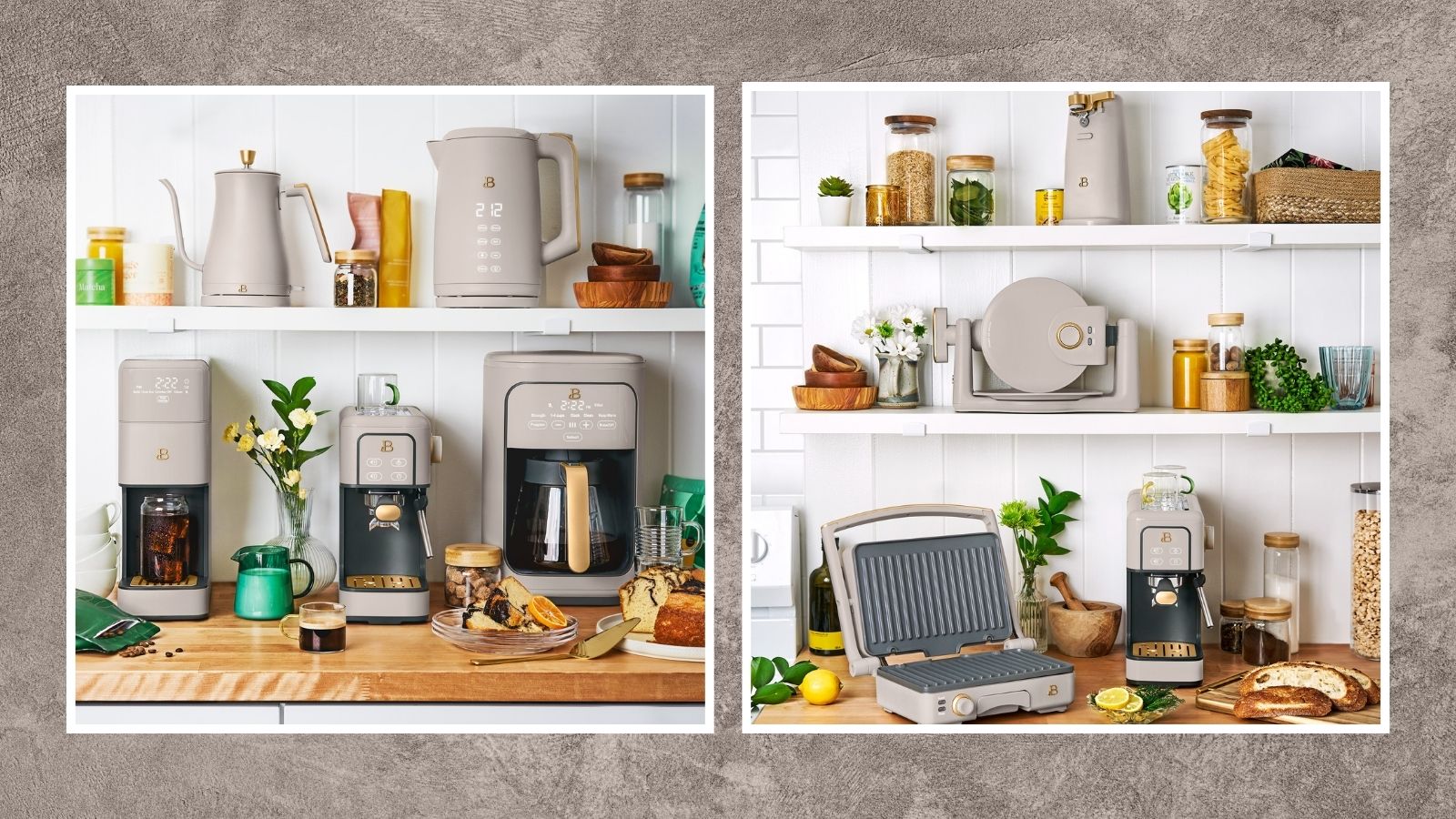 New Beautiful by Drew Barrymore kitchen appliances just dropped, and they'll take your brunch game to new levels
New Beautiful by Drew Barrymore kitchen appliances just dropped, and they'll take your brunch game to new levelsNew Beautiful by Drew Barrymore kitchen appliances just dropped — learn all about the waffle maker, espresso maker, electric can opener, and space-saving kitchen island
By Danielle Valente Published
-
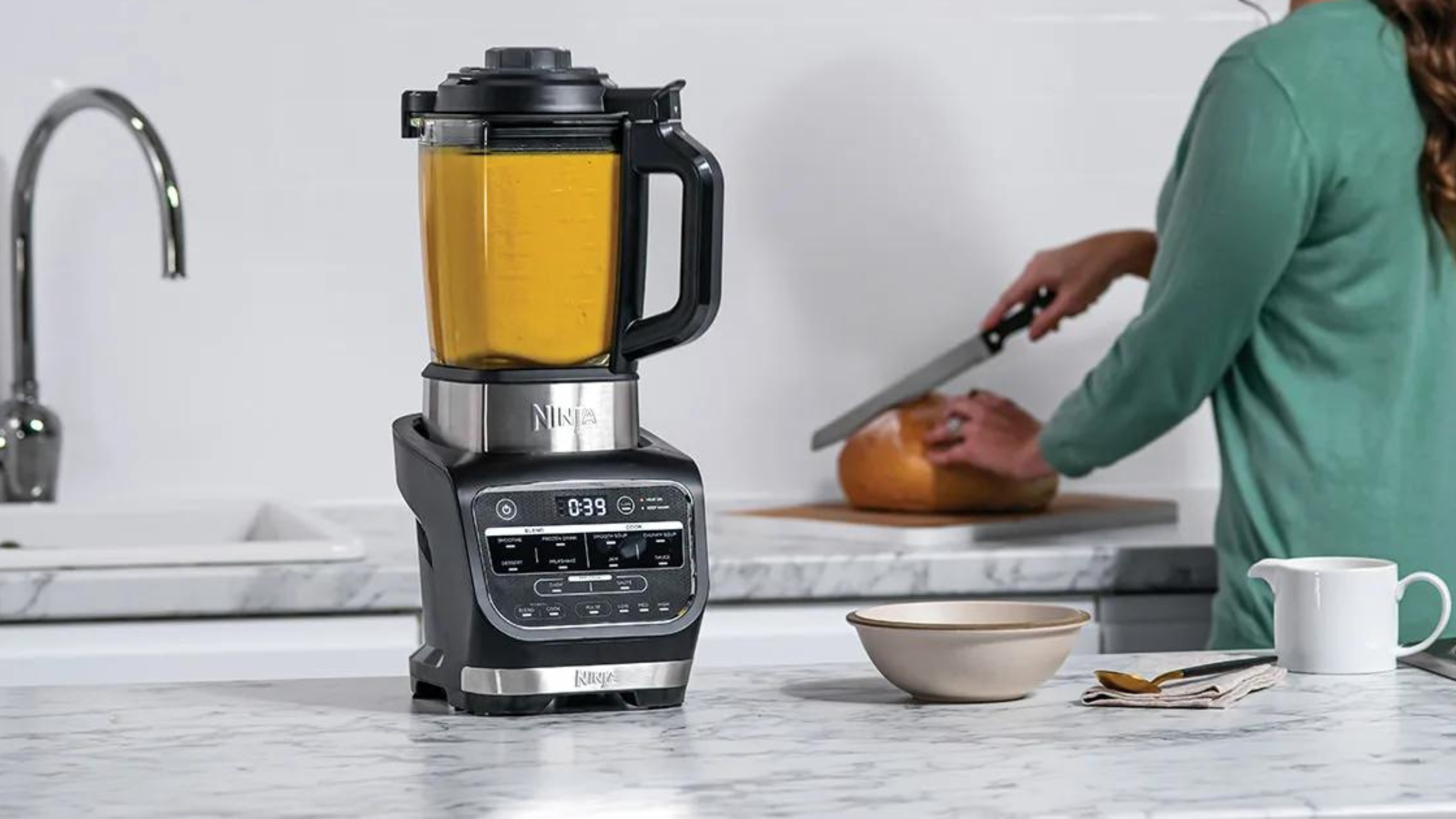
 The Ninja Foodi hot and cold blender has turned my kitchen into a fancy no-waste restaurant
The Ninja Foodi hot and cold blender has turned my kitchen into a fancy no-waste restaurantUsing the Ninja Foodi cold and hot blender, I've made hearty soups from just 65 cents per serving
By Christina Chrysostomou Published
-
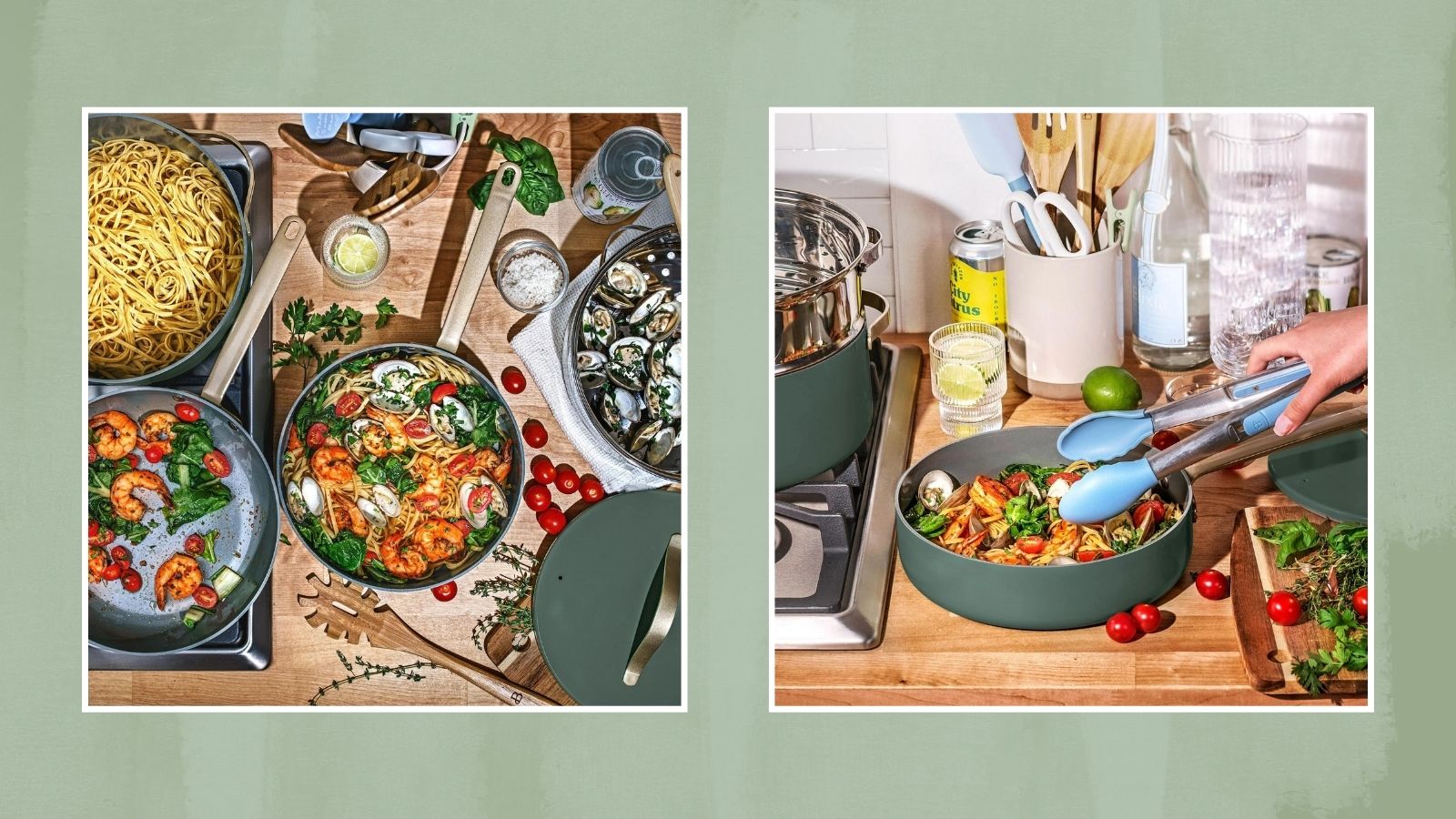 Drew Barrymore drops a new color in her Beautiful kitchen line just in 'thyme' for the holidays
Drew Barrymore drops a new color in her Beautiful kitchen line just in 'thyme' for the holidaysCheck out our edit of the Drew Barrymore cookware set and kitchen appliances in the limited-time "thyme green"
By Danielle Valente Published
-
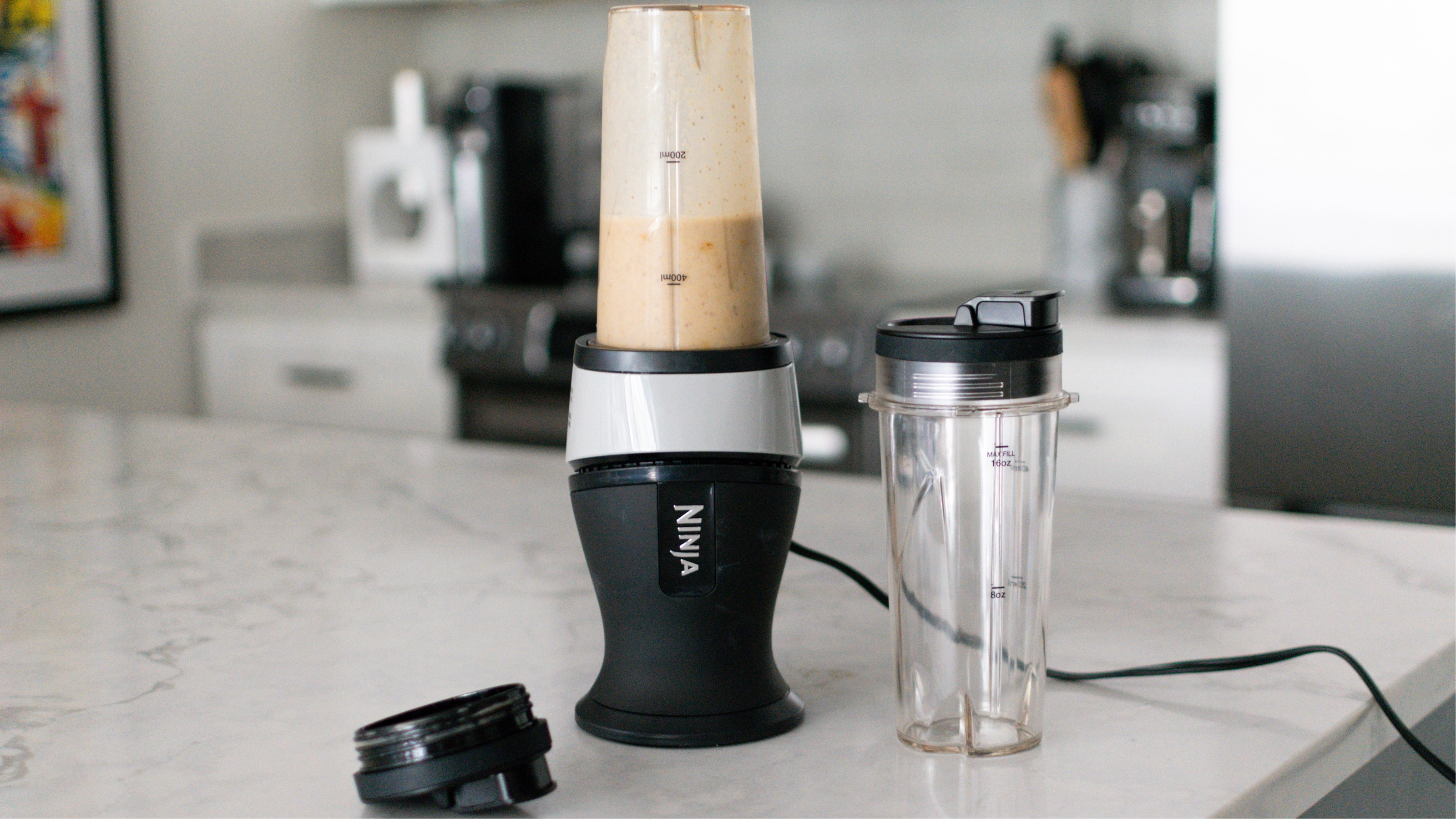
 The Ninja Fit blender is so compact that I no longer dread pulling out this type of appliance
The Ninja Fit blender is so compact that I no longer dread pulling out this type of applianceLearn more about the Ninja Fit blender in our comprehensive review after testing the kitchen gadget for several weeks and understanding all of its pros and cons.
By Heather Bien Published
-
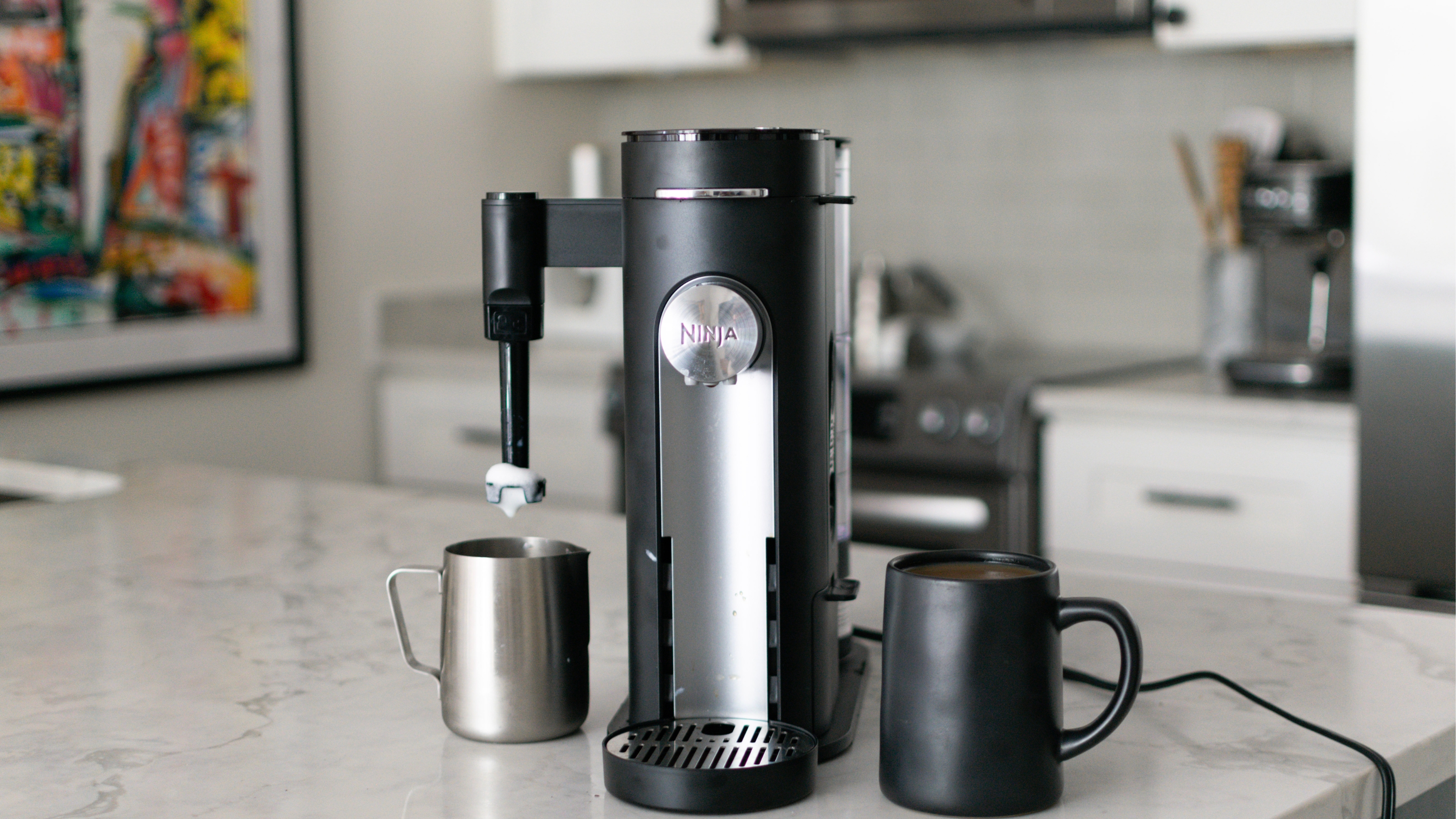
 Review: this Ninja pods and grounds coffee maker has solved our bean debate
Review: this Ninja pods and grounds coffee maker has solved our bean debateThe Ninja pods and grounds coffee maker makes everything from hot black coffee to milky brews with a frothed top and even iced drinks. See what else it's capable of in our review.
By Heather Bien Published