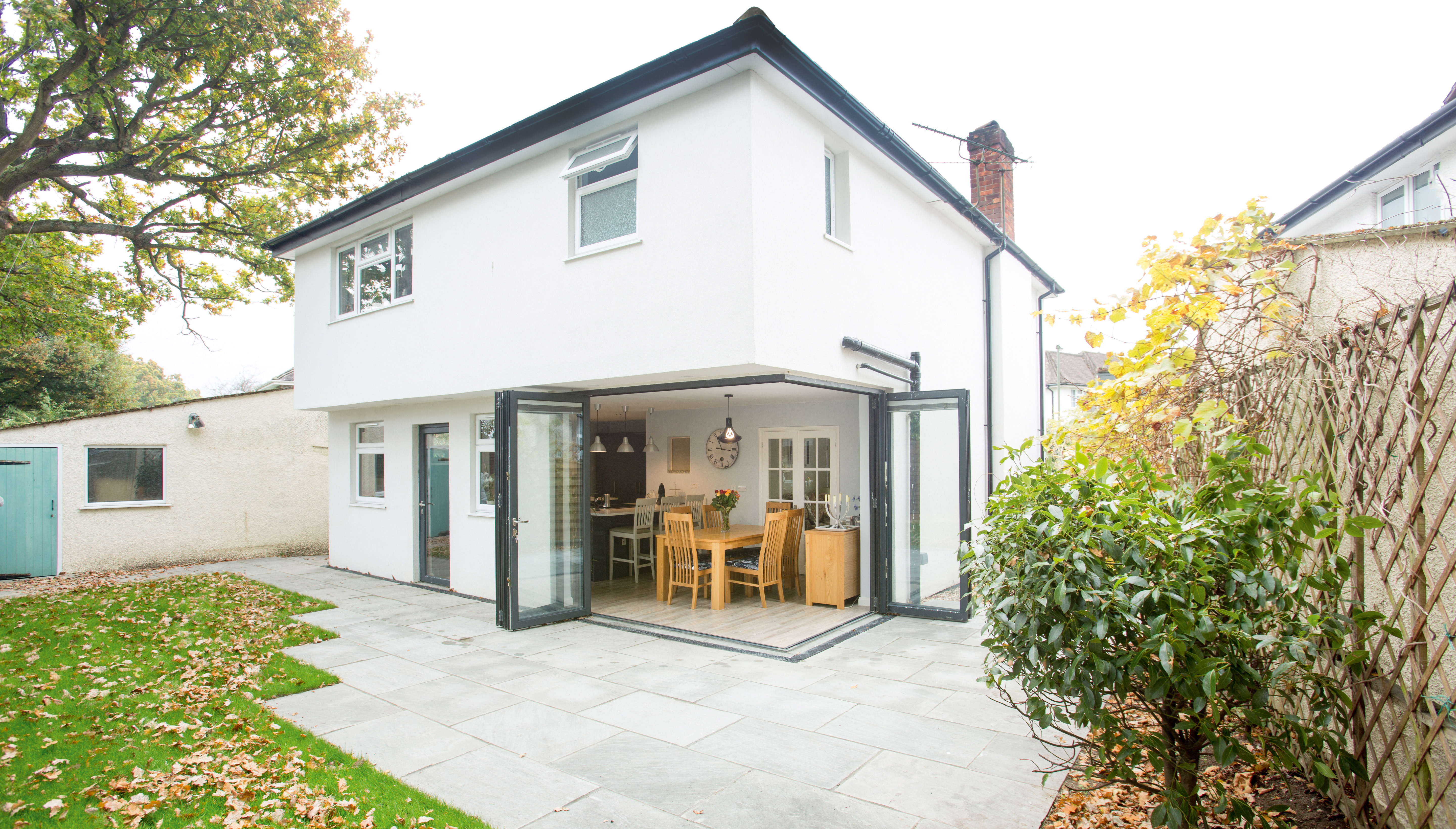

Looking for double storey extension ideas to inspire your extension project? Adding an extra two storeys will give you lots of space and can add real value to your home, plus it could be a cheaper option than moving. In addition, a double storey extension proves particularly cost effective, which means it could be worth upgrading a planned single storey extension to one with two floors.
From traditional style oak framed extensions to glass box extensions and everything in between, find inspiration for your own project with our pick of the best double storey extension design ideas.
Want more practical advice? Don't miss our guide to planning and building double storey extensions.
Double storey extension ideas
All these double storey extension ideas are real homes, which makes them realistic inspiration for your own project. Use them for design ideas, pricing information and extension advice, too.
Double storey extension idea #1: a rustic oak frame extension
The owners of this stone-built farmhouse, located in a small town between Carmarthen and Lampeter in west Wales, tasked oak frame design-and-build specialist Arboreta with creating more space. The oak frame extension was designed to take in views with a sunroom downstairs and bedroom above.
Lots of glazing was incorporated while maintaining a look that was sympathetic to the period style of the home. A similar oak-framed extension would cost around £75,000.
Find out how to build an oak frame extension and use these oak frame extension design ideas for inspiration.
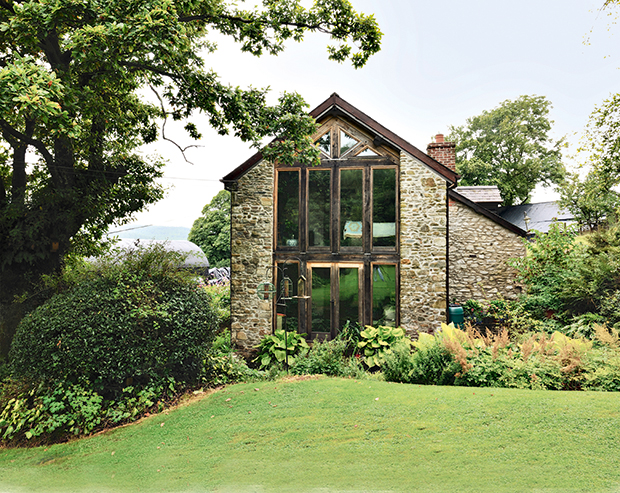
Double storey extension idea #2: Choose a contemporary two storey glazed extension
If you're building down into a basement, a glazed double storey extension will make the most of light – and will enhance the space, particularly if the extension overlooks a courtyard garden that could be bigger. If budget allows, choose wide expanses of glazing over detailed or heavy framing; this will maximise the light indoors and create a contemporary appeal.
Find out more about designing a glass extension in our practical guide.
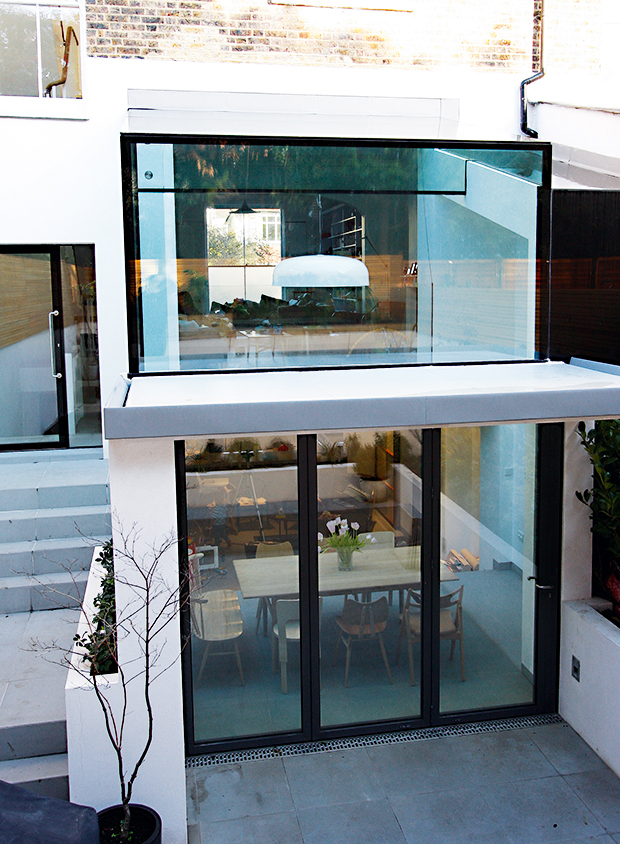
Glazed extension by IQ Glass
Double storey extension idea #3: Maximise a Victorian terrace with a two storey extension
Looking for double storey extension design ideas for a narrow plot? This can provide challenges, with neighbours, quite rightly, able to contest any plans on the grounds of their right to light. This two storey extension skirts the problem, with the walls of the upper storey well clear of the boundaries on either side of the house.
Find out more about how to extend a Victorian house in our guide.
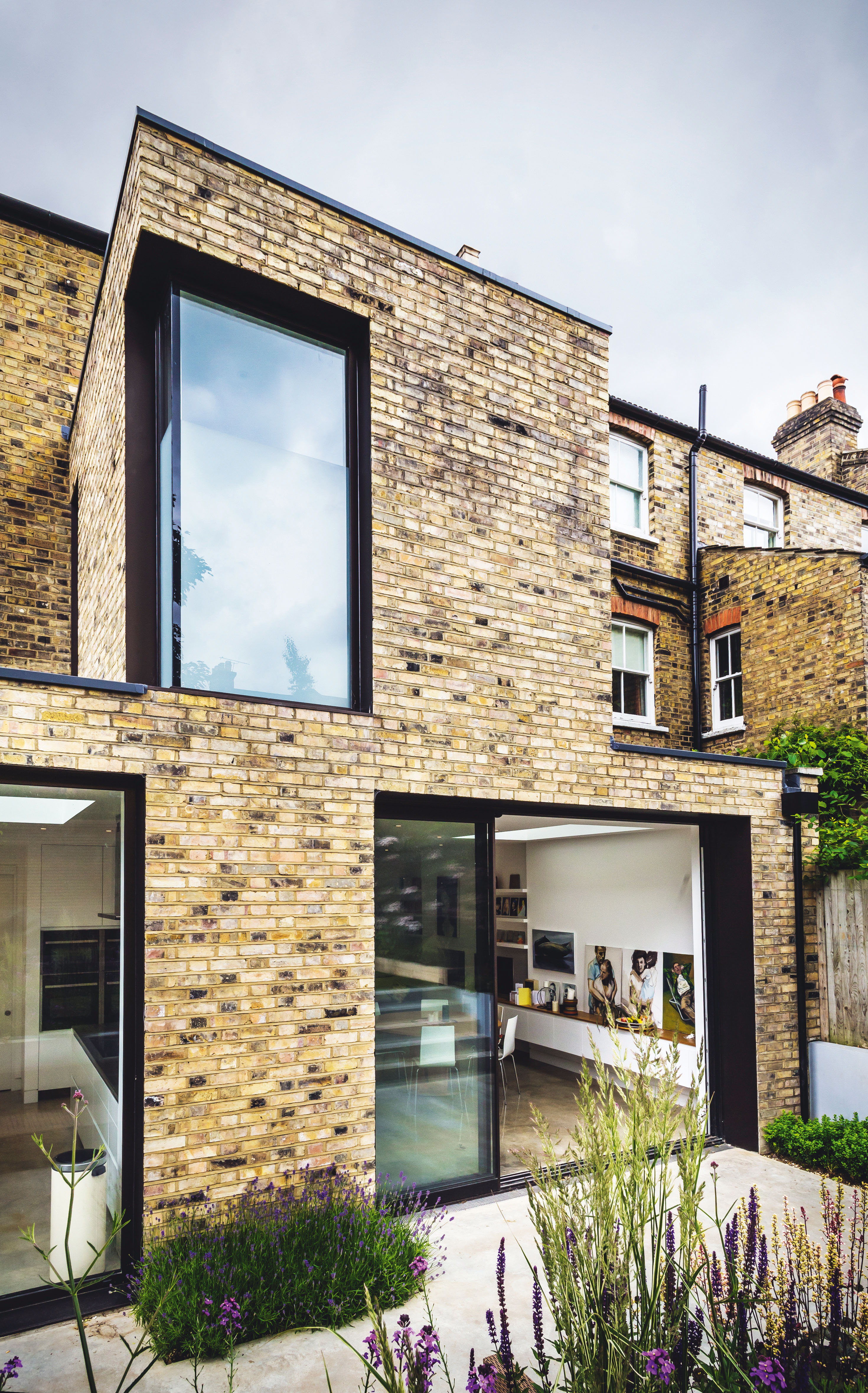
Double storey extension idea #4: Build a gable end to create an extra bedroom
Think about the form of your double storey extension design idea as you're planning it. A square extension is rarely pleasing to look at – and will be overbearing for your neighbours if it stretches from one party wall to the next. Instead, introduce a gable end on the upper floor to create a better looking roofline that still offers bags of interior space.
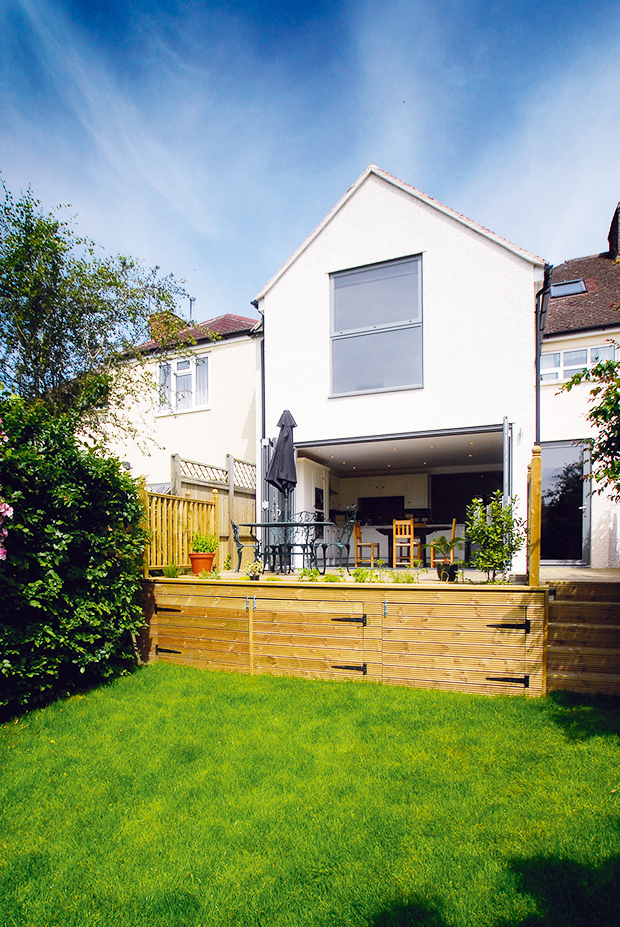
Inside-outside extension by Riach Architects
Double storey extension idea #5: Design the extension in keeping with the original house
A two storey extension is much more noticeable than a single storey extension, so it either needs to contrast sharply (like the glazed extension above) or it needs to blend seamlessly with your existing house. This two storey extension below takes the latter approach, being built in keeping with the original, 1950s house.
Find out how to add a double storey extension without planning permission.

Double storey extension idea #6: Use contrasting exterior materials to make a statement
If you want a contemporary finish – and particularly if you have chosen a very contemporary shape and form for your extension – picking out exterior finishes that contrast both with each other and your original house can work brilliantly.
Read our guide to cladding and renders to work out what to choose for your home's exterior.
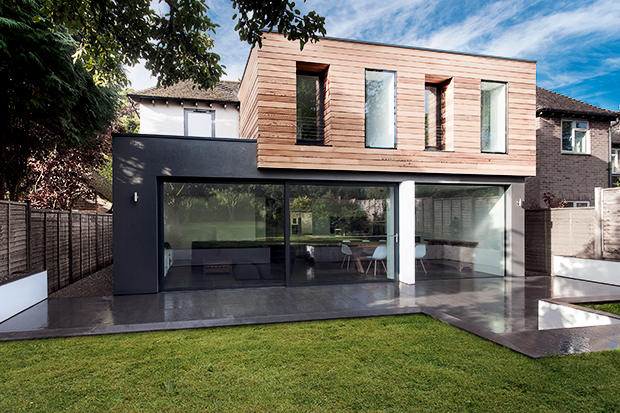
Contemporary extension by AR Design Studio
Double storey extension idea #7: Contemporary double storey extension design idea: contrasting brickwork
This has to be done with great care – and possibly with the consent of your local council, particularly if you live in a conservation area, but it can work. Here, the bricks are the same size as the originals, and the same tone, but their different colours cleverly define the old and the new.
More more stand-out statement extensions like this, see our design gallery.
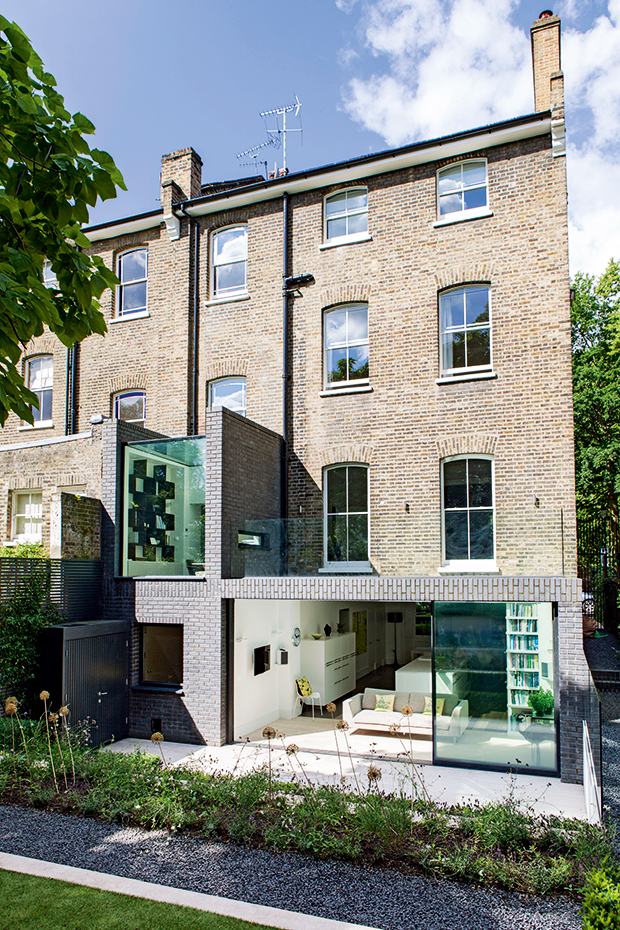
Brickwork contrast extension by Lipton Plant Architects
Double storey extension idea #8: Squeeze a double storey glass box extension into a narrow space
Want to create views from upper floors and impact at garden basement level? The solution, especially in a narrow terraced space, is to build a galleried two storey glazed extension. It will allow the existing rooms to be flooded with light but give you more indoor-outdoor living space.
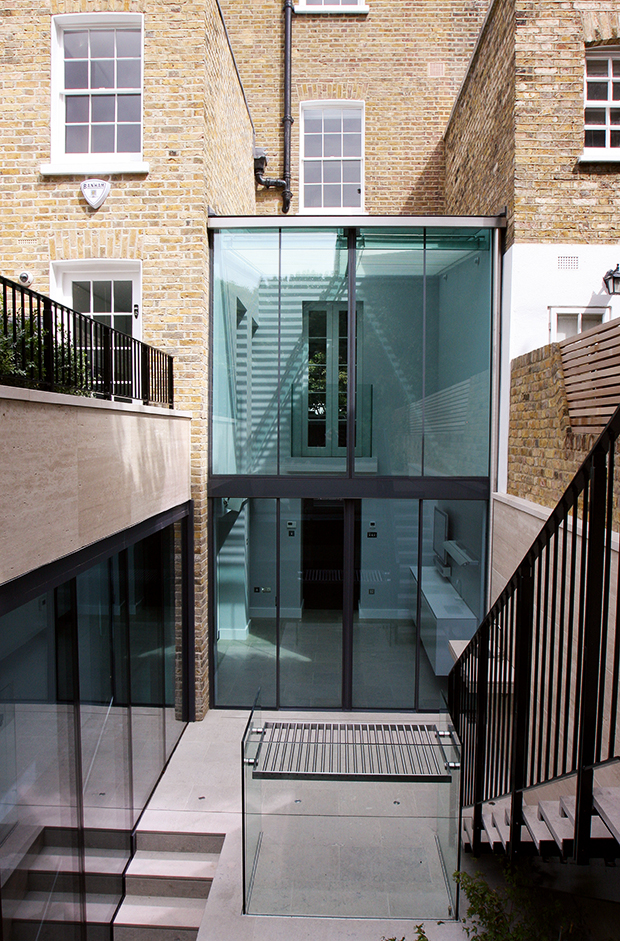
Glass box extension by IQ Glass
Double storey extension idea #9: Go modern with a minimalist two storey extension
Architect Your Home was chosen to design this double storey extension (below) in keeping with the street scene for this house in Surrey. The owners wanted a modern style with white rendered walls and sliding doors. Built in place of the garage, the extension creates a home office, utility room and large kitchen that opens out onto the dining room and garden. Upstairs, two new bedrooms were created.
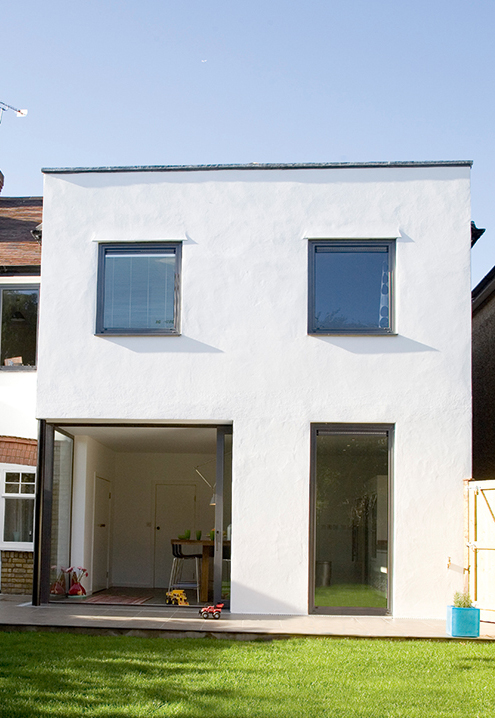
The cost: In total, this project cost around £156,000
Double storey extension idea #10: Double storey extension design ideas for period properties: be sympathetic
If yours is a period home, particularly in a rustic setting, it's worth designing an extension that, from the outside at least, is entirely complementary to your existing building. This can be achieved with matched materials, a roofline that flatters that of the original house, and windows and doors picked to blend with the originals.
For more extension ideas for period homes, check out our design gallery.
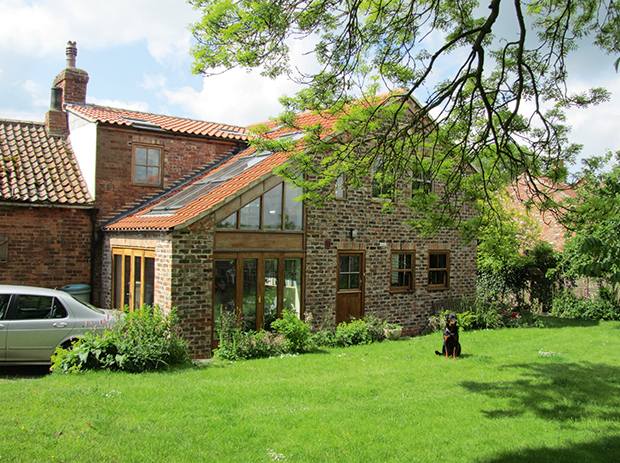
Eco-friendly extension by Samuel Kendall Associates
Double storey extension idea #11: Connect two buildings with a glazed extension
To connect the two distinct areas of their Swansea home, the owners commissioned this double storey extension (below) in the form of a glass atrium from Apropos. The stunning double-height design mirrors the roof pitch of the main building sections, to bridge the two wings of the house. The light-filled space is used as an entrance hall and quiet living area that allows the garden to be enjoyed all year.
This is a solution that can please planners when you're looking to connect two existing period properties.
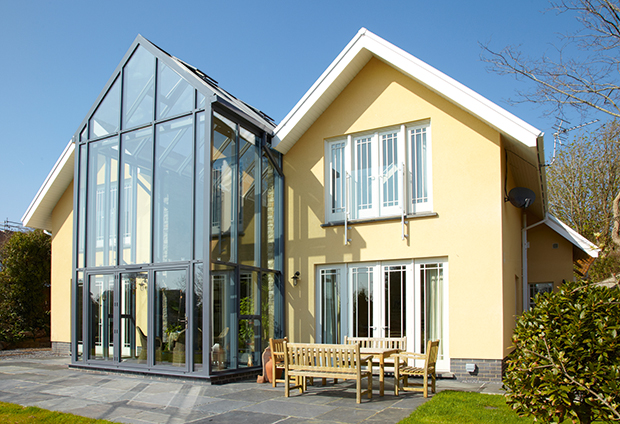
A similar structure would cost around £150,000 for design, planning permission, materials, manufacturing and installation
Double storey extension idea #12: Create a double storey garden room
A desire for more living space led the owners of this Bristol property to contact Vale Garden Houses, which created a double storey extension that adds a garden room off the existing downstairs living space and an enlarged kitchen-diner above; a roof lantern ensures the room is filled with natural light. Local stone was sourced to match the main building, with traditional timber used for the frame, incorporating decorative mouldings and classical columns. Sliding sash windows ensure continuity with the existing house.
Find out more about planning and designing an orangery style extension with our guide.
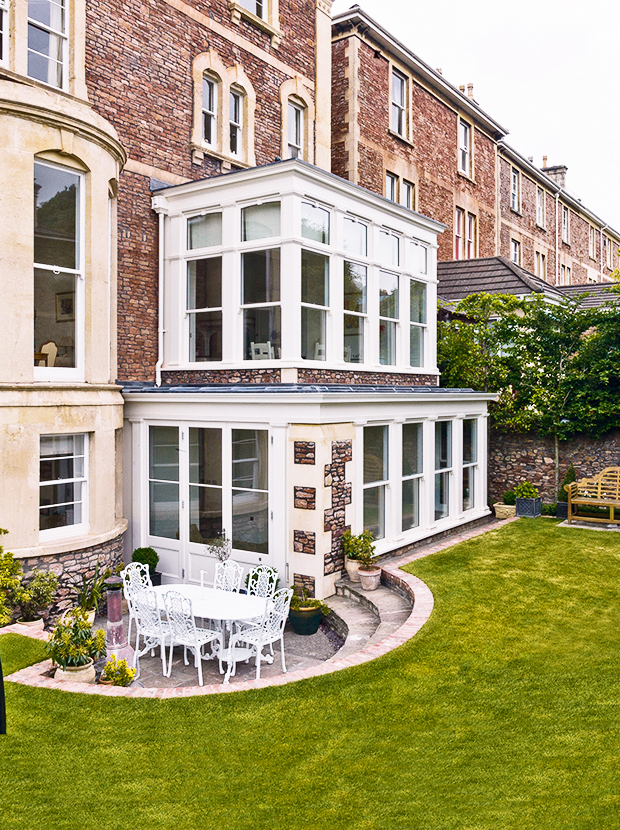
Expect to pay £42,000 for a similar garden room extension from Vale
Double storey extension idea #13: Choose a stand-out exterior cladding for impact
Looking for double storey extension design ideas with a highly modern finish? Using a metallic cladding will give even the most ordinary of two storey extensions a highly contemporary, smart finish. However, this needs to be done with caution – particularly because some finishes can be extremely expensive, and will give your house a distinctly different feel from others in the street. So, before you proceed, consult a trusted estate agent to find out if making your house stand out so strongly might damage its value.
Find out more about choosing the right exterior finish for your home to get yours right.
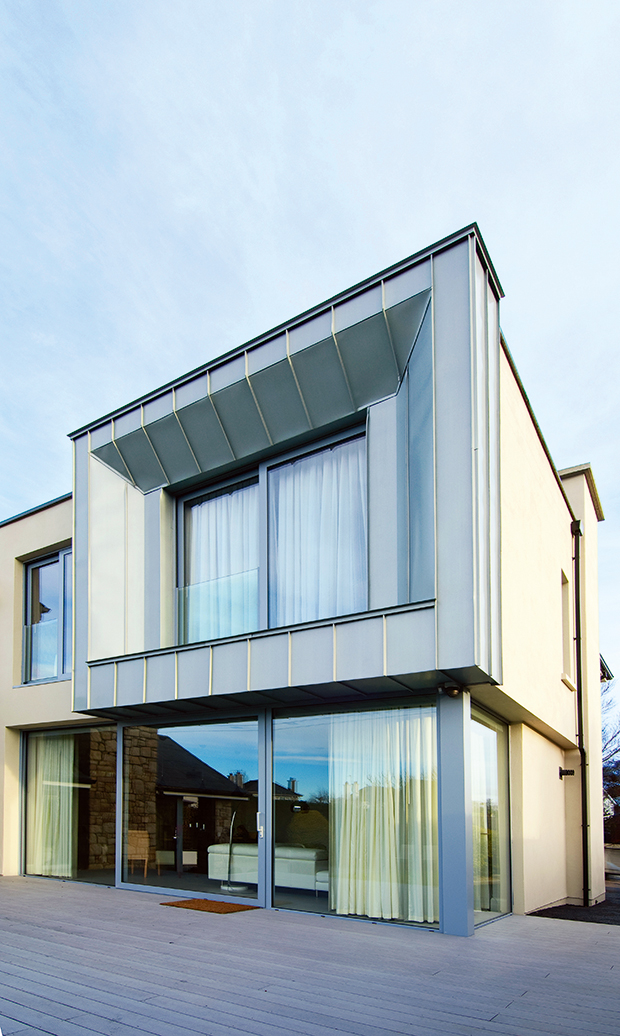
Metallic finish extension by Des Ewing Residential Architects
Double storey extension idea #14: Be clever with a slim, double storey extension at the front of a house
It's not always easy to get planners to give you planning permission for an extension that's visible at the front of your house – and particularly a two storey extension. This clever clad contrast seems to have passed muster, though, giving the home it's attached to a contemporary update.
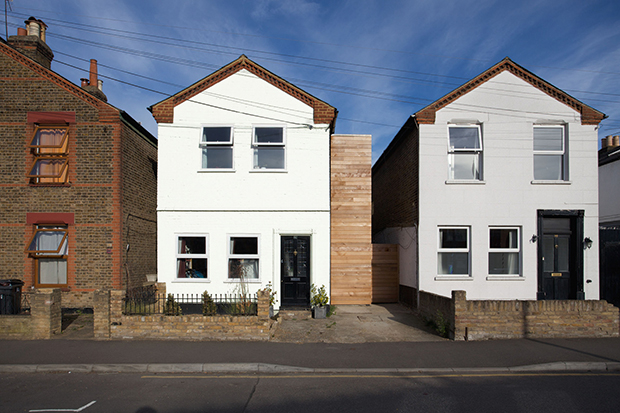
Slimline extension by Waind Gohil
Double storey extension idea #15: stand-out window design
When you're extending upwards and outwards, it's easy to be distracted by rooflines and floorplans and not give quite enough thought to windows and doors. Bifold or sliding doors downstairs to merge the garden and the new extension are a given, but don't neglect to give lots of thought to the design of the windows upstairs, too.
Here, the windows have been successfully designed to both flood the interiors with light and to create a visual impact from outside.
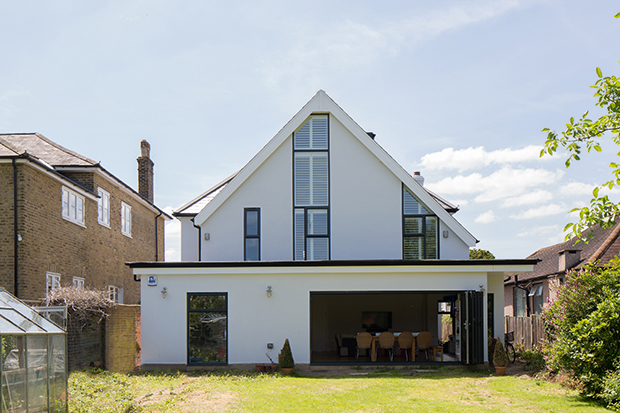
Two storey extension with white render
Double storey extension idea #16: Create a sculptural two storey extension
What to say about this striking two storey extension? It has bags of glazing, concealed upper windows and a sculptural appeal. Genius.
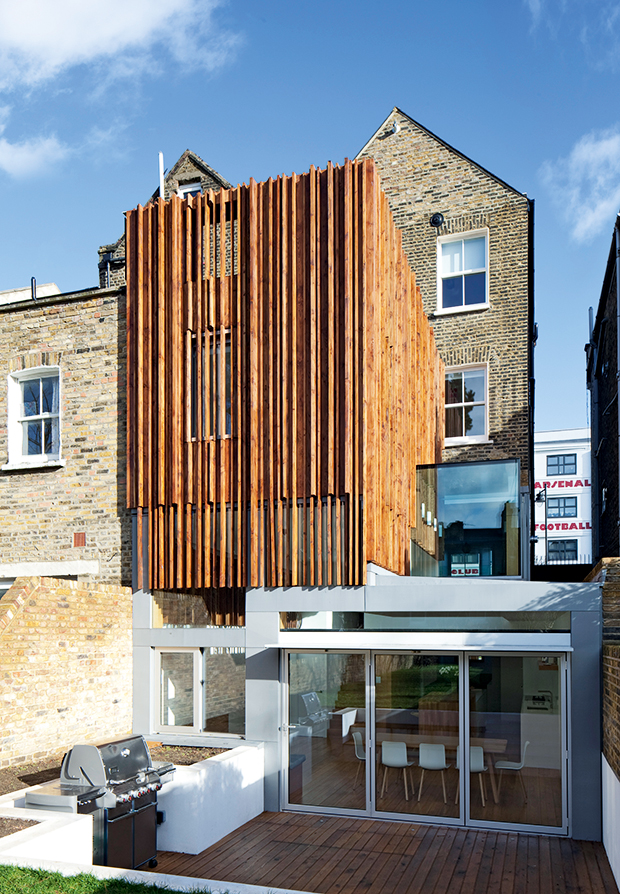
Sculptural timber-clad extension by Paul Archer Design
Double storey extension idea #17: Build a double storey annexe
This double storey annexe extension is actually an upscaled garage conversion. The original structure was knocked down and removed to make way for this two storey building that has space for guests and hobbies. See the full project.
Don't miss our guides to garage conversions and building an annexe, too.
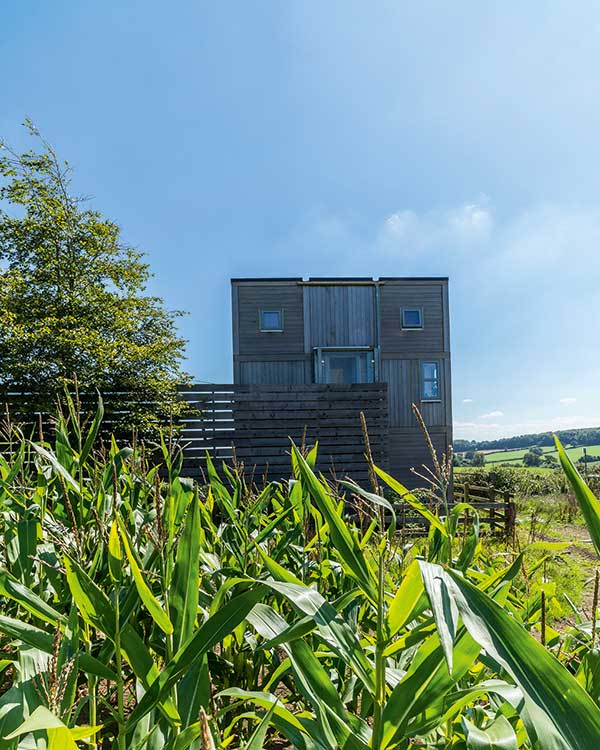
The annexe is such an improvement in size, shape and practicality compared to their old leaky garage. The Red cedar cladding is from Benchmark timber, the glass porch is from Optigen Engineering
Double storey extension idea #18: solutions for narrow spaces
Laura and Matt’s end-of-terrace house sits on piece of land with an oddly shaped, tapered plot of land at the side, which they decided to use as a space to expand their home. They created a staggered, double storey extension that fits snugly into the tight space and which better accommodates their young family, adding extra reception, utility and bedroom space to the side of their ex-council house.
The entire project cost £143,000, including the renovation of the rest of the house. To see the entire project, including the inside of the house, click the link.
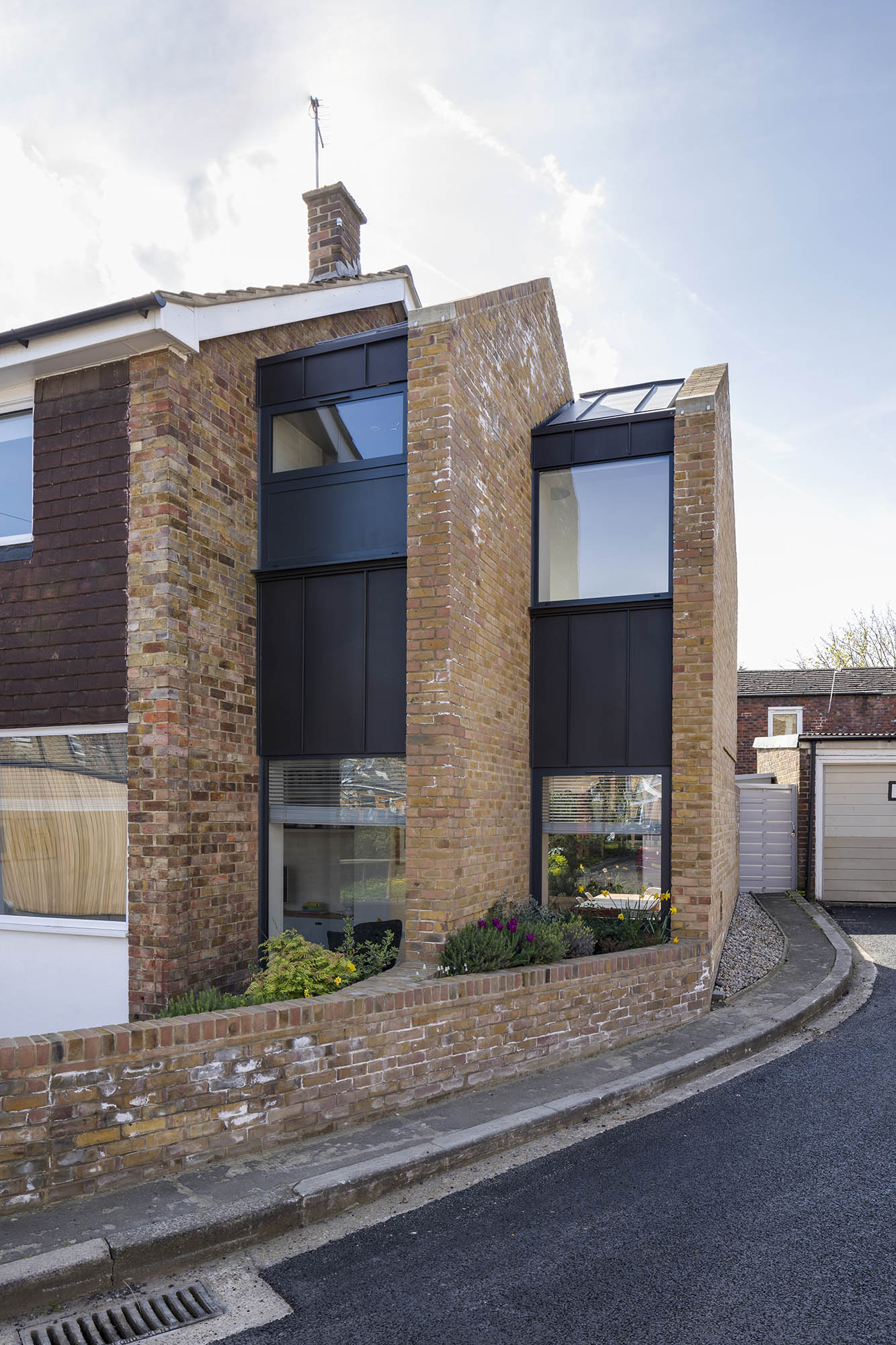
Double storey extension idea #19: go for a triple storey extension
You can even maximise the space benefits of a double storey by considering three storeys instead – achieving permission is more likely if other houses in the street have similar additions.
Mulroy Architects expanded this North London town house (below) with a tiered ‘wedding cake’ of extensions, providing additional space for playing, sleeping and bathing, while maintaining the roof terrace that had first attracted the owners to the house. Clever glazing solutions make the most of the views and a small extension at roof level draws light down through the existing stairwell.
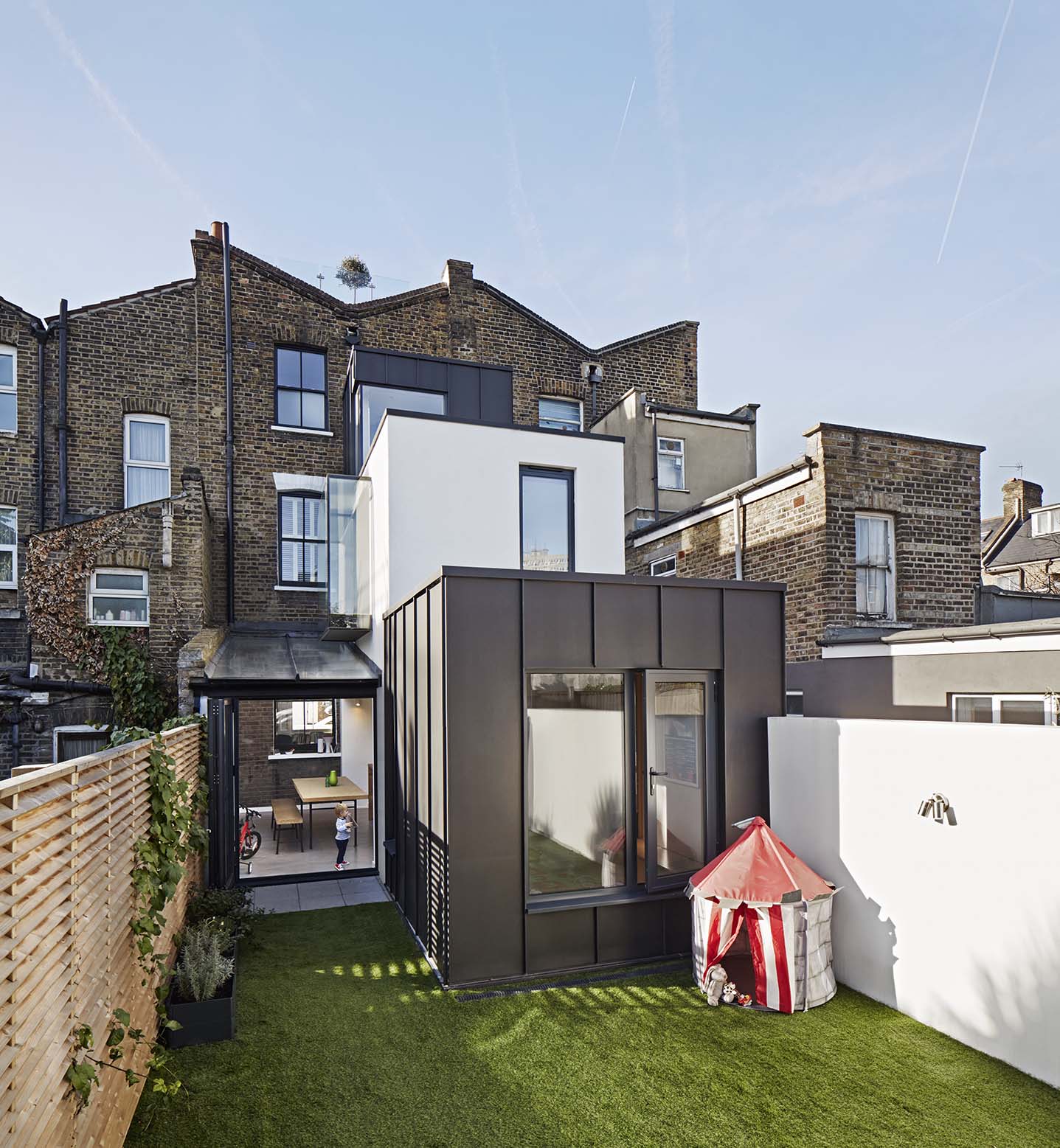
Read more about extensions
- How to plan and design a kitchen extension
- Extensions for every budget: £50,000 to £90,000
- Designing a single storey extension
- Small house extension ideas: 16 ways to enhance your living space
Join our newsletter
Get small space home decor ideas, celeb inspiration, DIY tips and more, straight to your inbox!
Lucy is Global Editor-in-Chief of Homes & Gardens having worked on numerous interiors and property titles. She was founding Editor of Channel 4’s 4Homes magazine, was Associate Editor at Ideal Home, before becoming Editor-in-Chief of Realhomes.com in 2018 then moving to Homes & Gardens in 2021. She has also written for Huffington Post, AOL, UKTV, MSN, House Beautiful, Good Homes, and many women’s titles. Find her writing about everything from buying and selling property, self build, DIY, design and consumer issues to gardening.
-
 This colourful home makeover has space for kitchen discos
This colourful home makeover has space for kitchen discosWhile the front of Leila and Joe's home features dark and moody chill-out spaces, the rest is light and bright and made for socialising
By Karen Wilson Published
-
 How to paint a door and refresh your home instantly
How to paint a door and refresh your home instantlyPainting doors is easy with our expert advice. This is how to get professional results on front and internal doors.
By Claire Douglas Published
-
 DIY transforms 1930s house into dream home
DIY transforms 1930s house into dream homeWith several renovations behind them, Mary and Paul had creative expertise to draw on when it came to transforming their 1930s house
By Alison Jones Published
-
 12 easy ways to add curb appeal on a budget with DIY
12 easy ways to add curb appeal on a budget with DIYYou can give your home curb appeal at low cost. These are the DIY ways to boost its style
By Lucy Searle Published
-
 5 invaluable design learnings from a festive Edwardian house renovation
5 invaluable design learnings from a festive Edwardian house renovationIf you're renovating a period property, here are 5 design tips we've picked up from this festive Edwardian renovation
By Ellen Finch Published
-
 Real home: Glazed side extension creates the perfect garden link
Real home: Glazed side extension creates the perfect garden linkLouise Potter and husband Sean's extension has transformed their Victorian house, now a showcase for their collection of art, vintage finds and Scandinavian pieces
By Laurie Davidson Published
-
 I tried this genius wallpaper hack, and it was perfect for my commitment issues
I tried this genius wallpaper hack, and it was perfect for my commitment issuesBeware: once you try this wallpaper hack, you'll never look back.
By Brittany Romano Published
-
 Drew Barrymore's new FLOWER Home paint collection wants to give your walls a makeover
Drew Barrymore's new FLOWER Home paint collection wants to give your walls a makeoverDrew Barrymore FLOWER drops 27 brand-new paint shades, and every can is made from 100% post-consumer recycled plastic.
By Brittany Romano Published