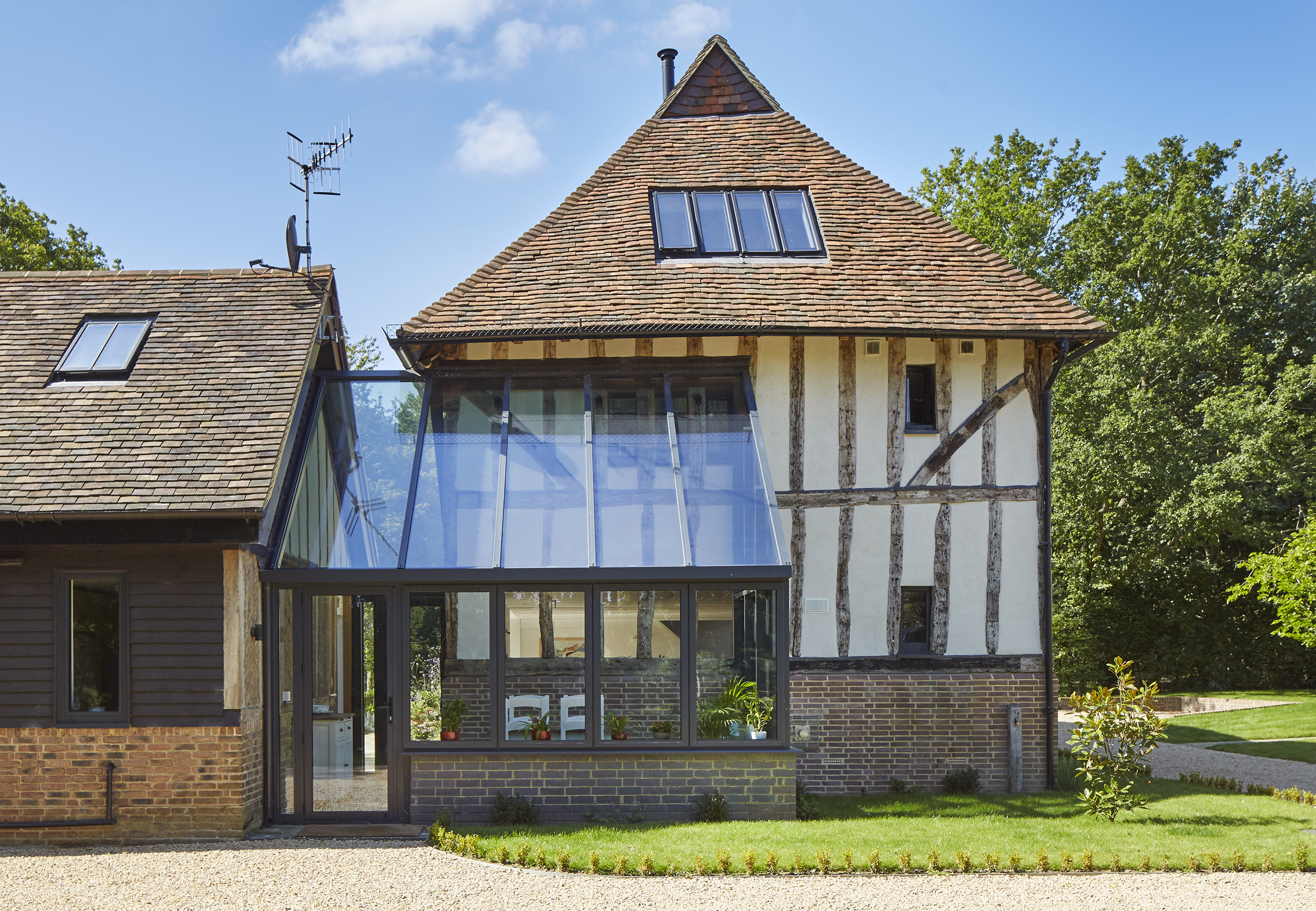

Looking for design ideas for adding an extension to a period property? Whether you're considering a contemporary extension or one that's entirely sympathetic to your property's period, it’s important to ensure that you opt for a design that suits your needs, while remaining sensitive to the original architecture.
Extensions for period properties work best when they are either perfectly seamless and look like they have always belonged there, using materials that complement the existing property, or are more contemporary in style, creating contrast. Your local authority can provide guidance on the types of design that will be acceptable.
If you like the idea of extending a house, but don't know where to start, our ideas for extending a period home are here to inspire.
1. Choose an oak frame sunroom for rustic style
Traditional cosy cottages often have small windows, so adding a sunroom or conservatory is a great solution that allows you to balance darker rooms with a brighter space. This beautiful oak frame extension, from Prime Oak, provides a relaxing sitting and dining area for a previously small kitchen.
Find out more about planning an oak frame extension in our guide.
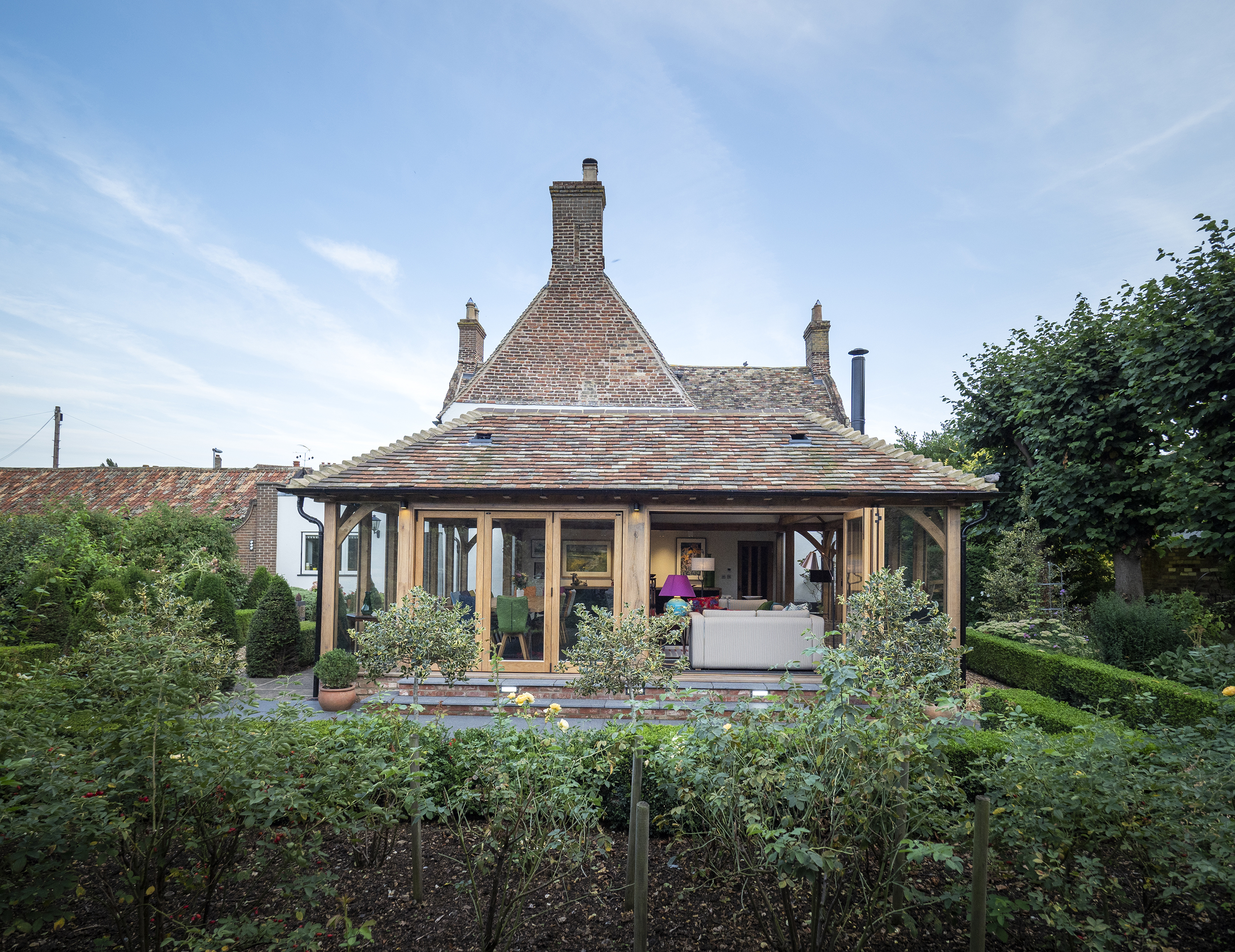
Elegant and understated, this oak frame garden room addition, by Prime Oak, is the perfect way to add space. Prices start at £40,000
2. Connect the indoors with the outdoors
A contemporary glass box extension was built onto this listed stone country cottage to create an open plan kitchen/dining area. The glazed design flooded the room with natural light, while adding a modern touch to this traditional timber cottage.
Minimalist glass doors allows for seamless access to the garden, creating an indoor-outdoor feel by merging the dining area with the patio.
Find out how to plan and design a glass extension in our dedicated guide; read more about what you can do to a listed building, too.
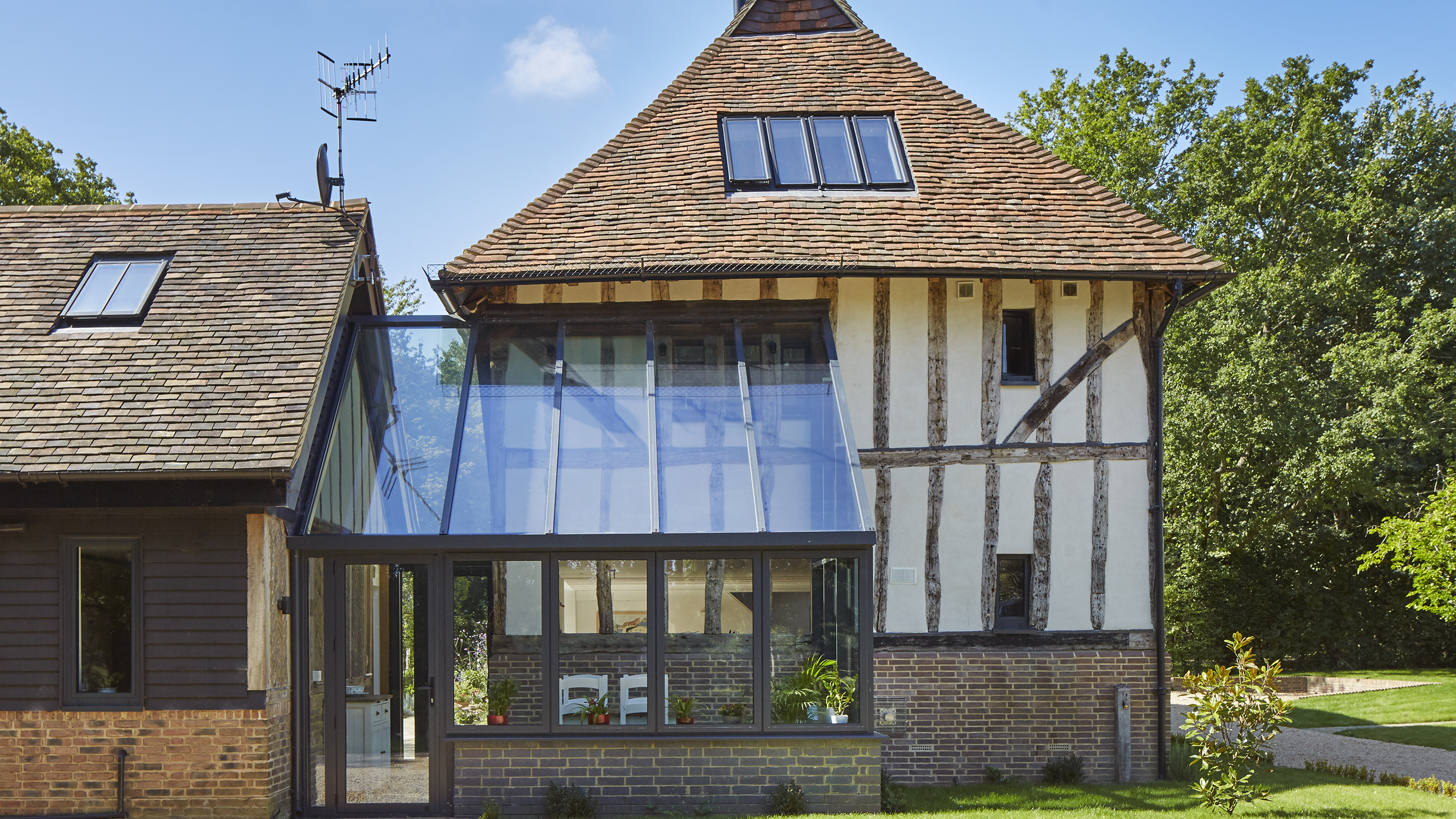
Bespoke Glass and Aluminium Link Extension by Apropos, prices start from £15,000
3. Opt for complementary materials
With its lower roofline and colour-matched handmade bricks, this oak frame extension complements the original property – parts of which date back to the 18th Century – while remaining subservient.
As the main house needed its roof repaired, handmade tiles were used to tie together the old and new sections. The extension was finished with larch wood waney-edged cladding and softwood windows and doors.
Read more about choosing cladding and render in our guide.
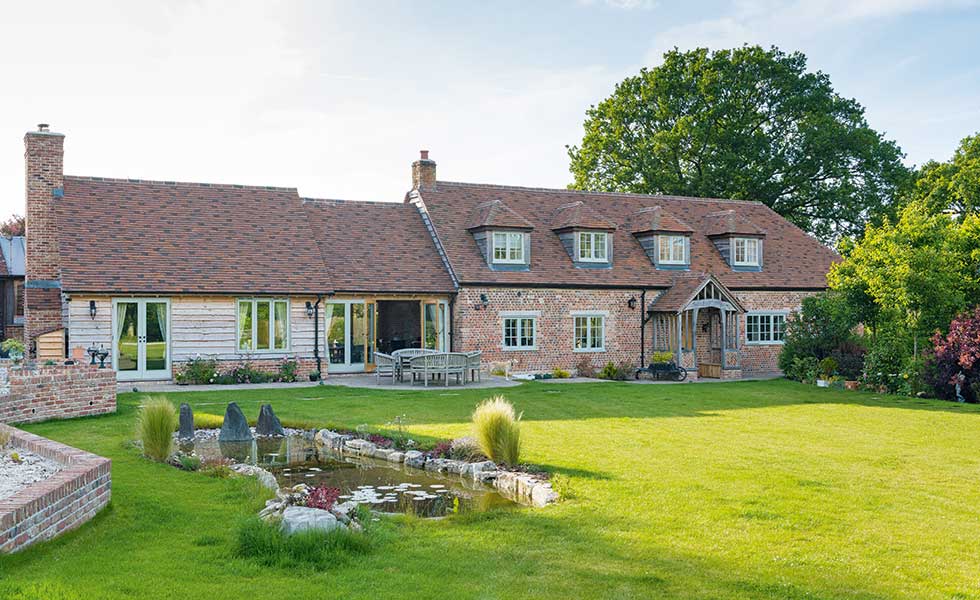
Border Oak designed and built the sensitive extension to this period home
4. Consider a modern contrast for a Victorian semi
When extending a Victorian terrace, there is often more design versatility than other period properties. The black finish of this modern orangery accentuates the clean lines of the building’s structure while the all glazed design floods the space with light, brightening the pre-existing kitchen and drawing room.
'One of the benefits of new glass technologies' says NAME at Westbury Garden Rooms 'is that rooms can be furnished like any other room in the house because the glass will reduce the levels of UV and thus the fading of fabrics and furnishings.'
Read our comprehensive guide to extending a Victorian house to get yours right.

This orangery extension from Westbury Garden Rooms starts at £45,000
5. A seamless stone extension
This charming 19th-century home was restored before being doubled in size with the addition of a large extension.
When its owners took it on, the formerly dilapidated boxy cottage had cement render covering the stonework.This was removed and the house fully renovated alongside the extension work. Clad in stone to match the existing structure, the new addition is the heart of the home, containing a kitchen and living room downstairs and bedrooms upstairs.
Find out how to renovate a house in our step-by-step guide.
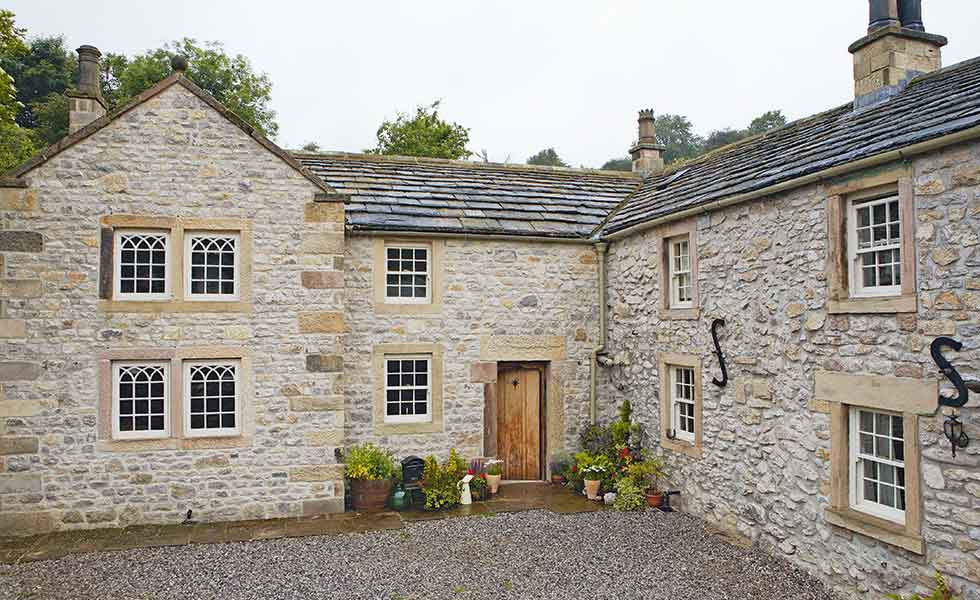
6. Maximise natural light with a glazed gable end
Abandoned in the 1930s, this 17th-century thatched flint cottage had slowly deteriorated before its new owners renovated and extended it.
The two-storey oak frame extension houses a kitchen and master bedroom. A glazed gable end ensures the new spaces are filled with light, while the front of the cottage appears as it would have done when first built.
Want to maximise light in your extension? Have a read of out guide to designing a light-filled extension.
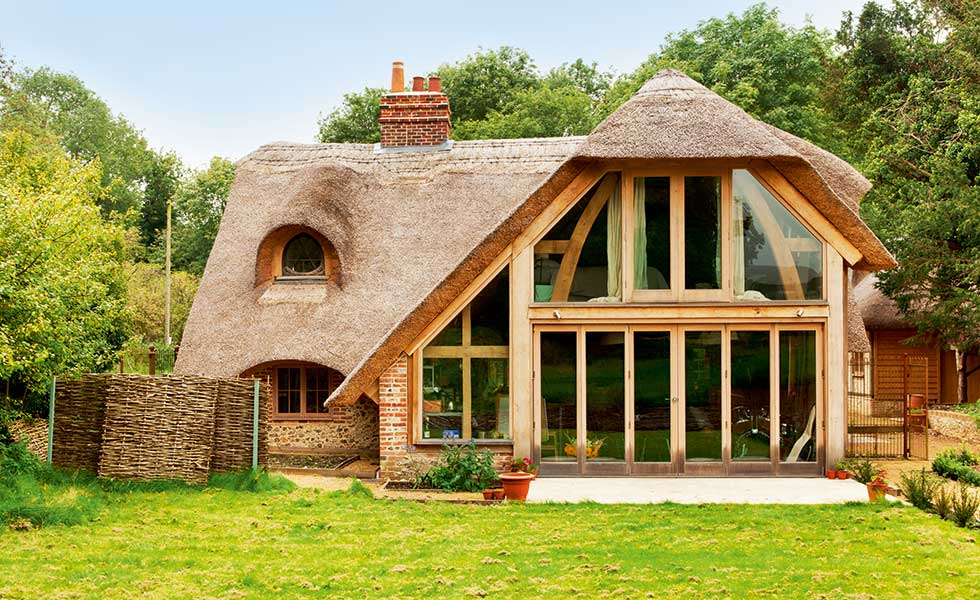
7. A traditional Sussex house extension
Typical of the area’s style, this 1930's Sussex house had tile-hung gables above a weatherboarded ground floor, but was cramped inside.
An in-keeping extension was added at the rear, housing a living room and sunroom on the ground floor, and two bedrooms upstairs. Lots of glazing maximises views across an unspoilt valley.
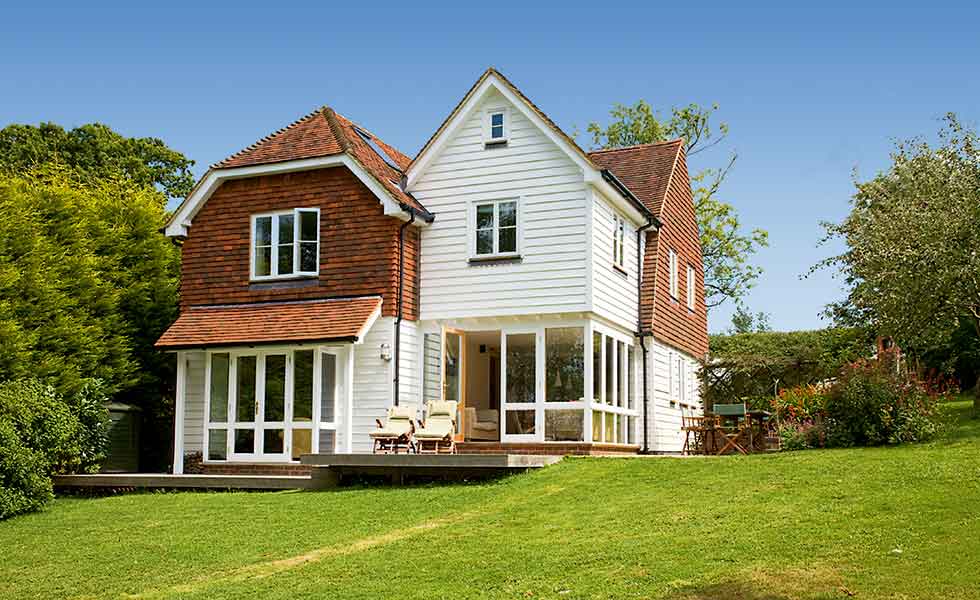
Lanham Architects designed the extension to this 1930s Sussex house
8. Make more space with an oak framed extension
This stunning single storey oak frame extension, crafted by Border Oak, added much needed space in this Cumbrian farmhouse. With exposed ceiling beams and wooden double glazed windows with views across the garden and fields beyond, it is the perfect place to relax over a lazy brunch.
Find out more about planning, costing and building a single storey extension in our guide.
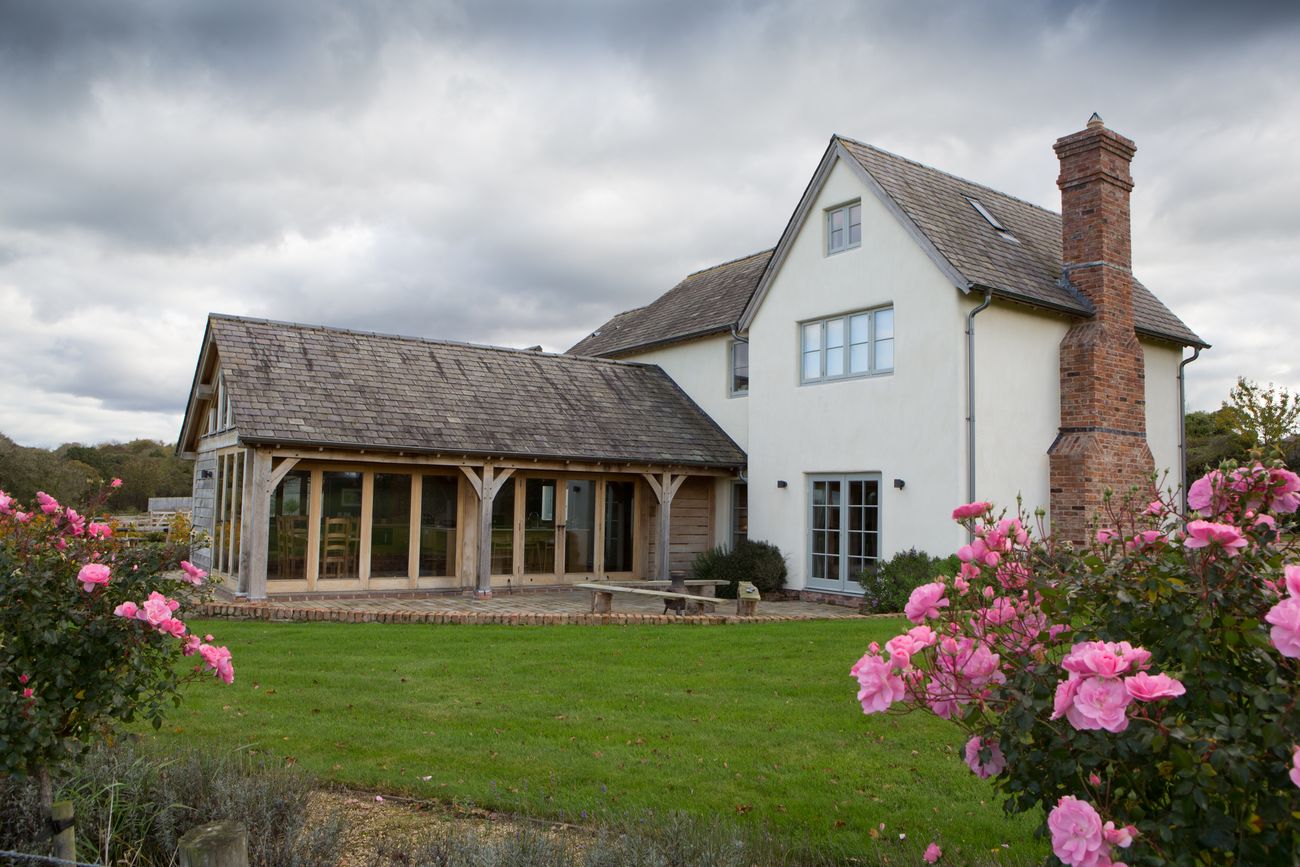
This gorgeous oak frame extension blends beautifully into the garden, from Border Oak, prices start at £15,000 for an oak framed kit or £45,000 for a complete build
9. Let in the light with a glass extension
This 18th-century farmhouse cottage looks out onto the gorgeous Kentmere Valley in the Lake District.
This contemporary style glass-box space at the back of the house replaces an incongruous 1980s kitchen extension. The clever design by Paul Crosby of Crosby Granger Architectsensures that the room is not visible from the road, but makes the most of the gorgeous views.
Find out how to plan and design the perfect kitchen extension in our guide.
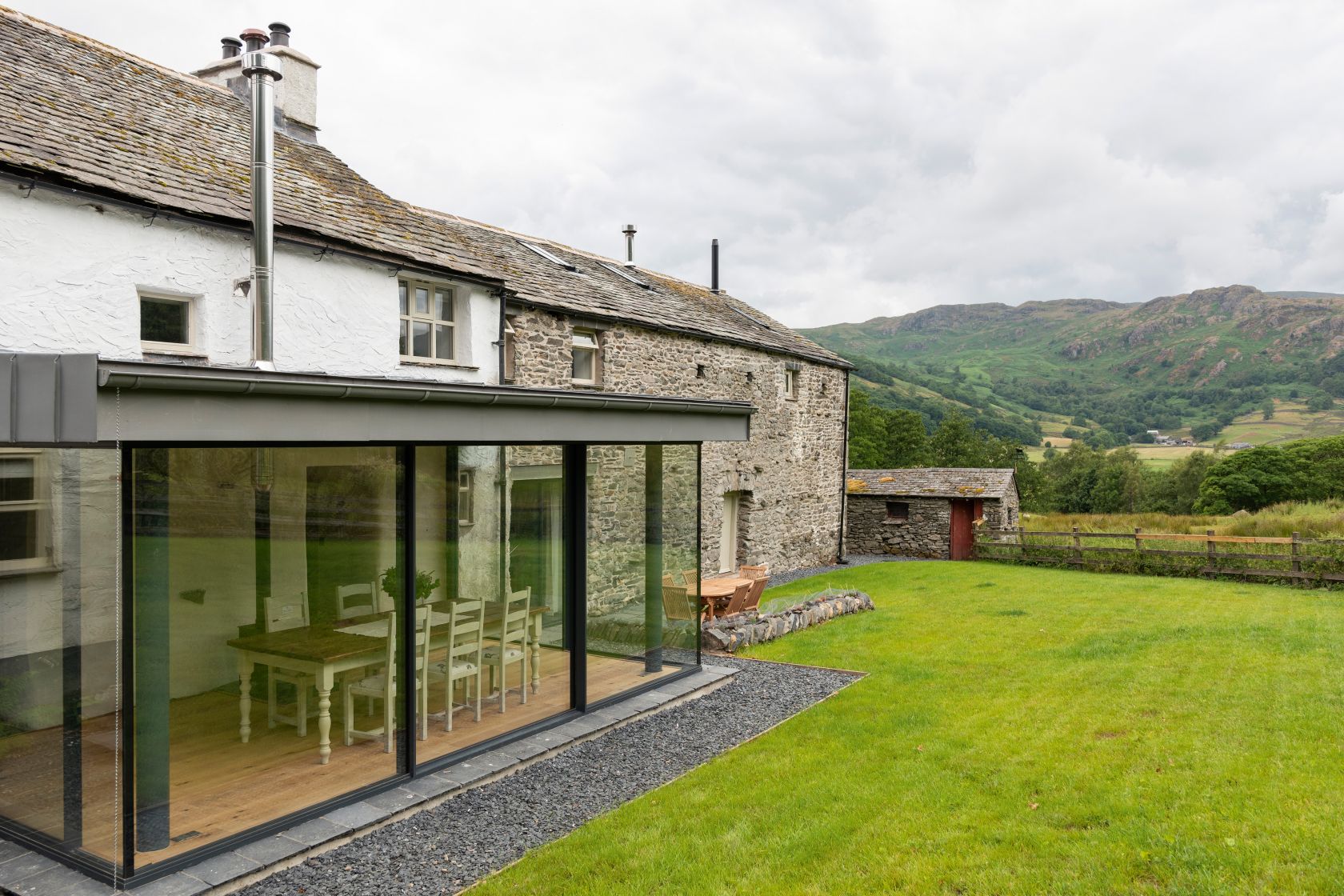
The engineered rustic oak flooring is from Smart Tiles in Kendal. For similar chairs, try Cotswold Co’s Chester Grey design
10. Opt for a low profile design if your property is listed
A clever, low-impact sloping design joined to the house via a glazed section, was the solution for this Grade II-listed late 18th Century house, which enjoys an isolated position in the middle of a common.
The extension creates an open plan kitchen with views through sliding doors. Inside, the original exterior wall remains intact to minimise impact on the structure, while the house has been renovated.
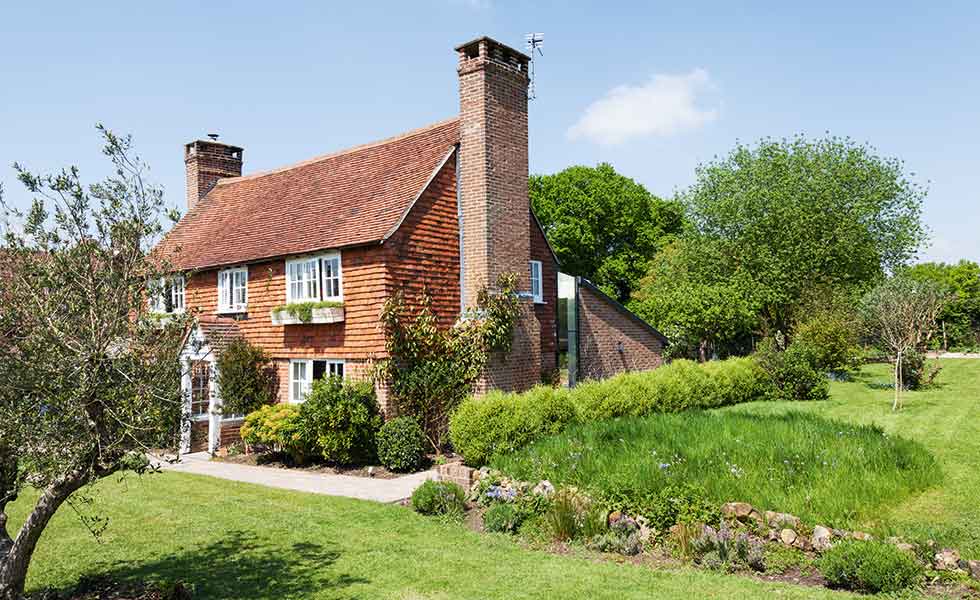
Architect Jam Koramshai designed the low-profile extension to his own home, and connected the two by a glazed link
11. Update a historic cottage
Located in an Area of Outstanding Natural Beauty, this cosy cottage has been extended with a design that is modern while respecting the original building through use of natural cladding materials.
The front elevation maintains the look of the original cottage, as all the work is to the rear. A glazed hallway provides the link between old and new.
Have a read of our guide to adding a glazed extension to a period property for advice on achieving a similar look.
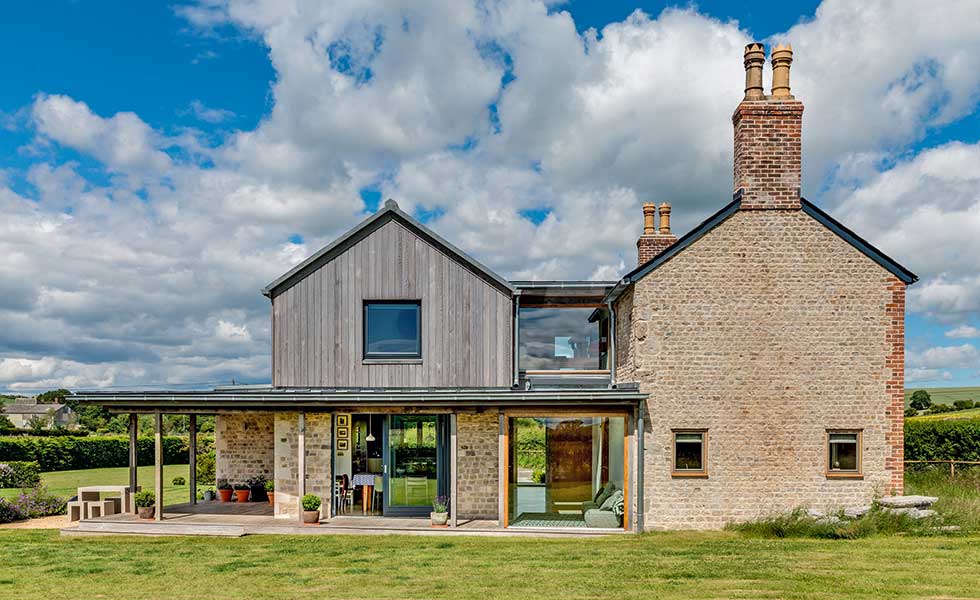
12. Add a side return extension for a big impact
Side returns are often wasted: too narrow to enjoy as garden space, they can become thoroughfares or dumping grounds for garden clutter. However, taking even that small footprint into the house can have a major impact indoors, allowing you to create a larger kitchen diner, and making even a small garden look larger from the new room, as its full width can be appreciated.
Find out how to add a side return extension in our guide.
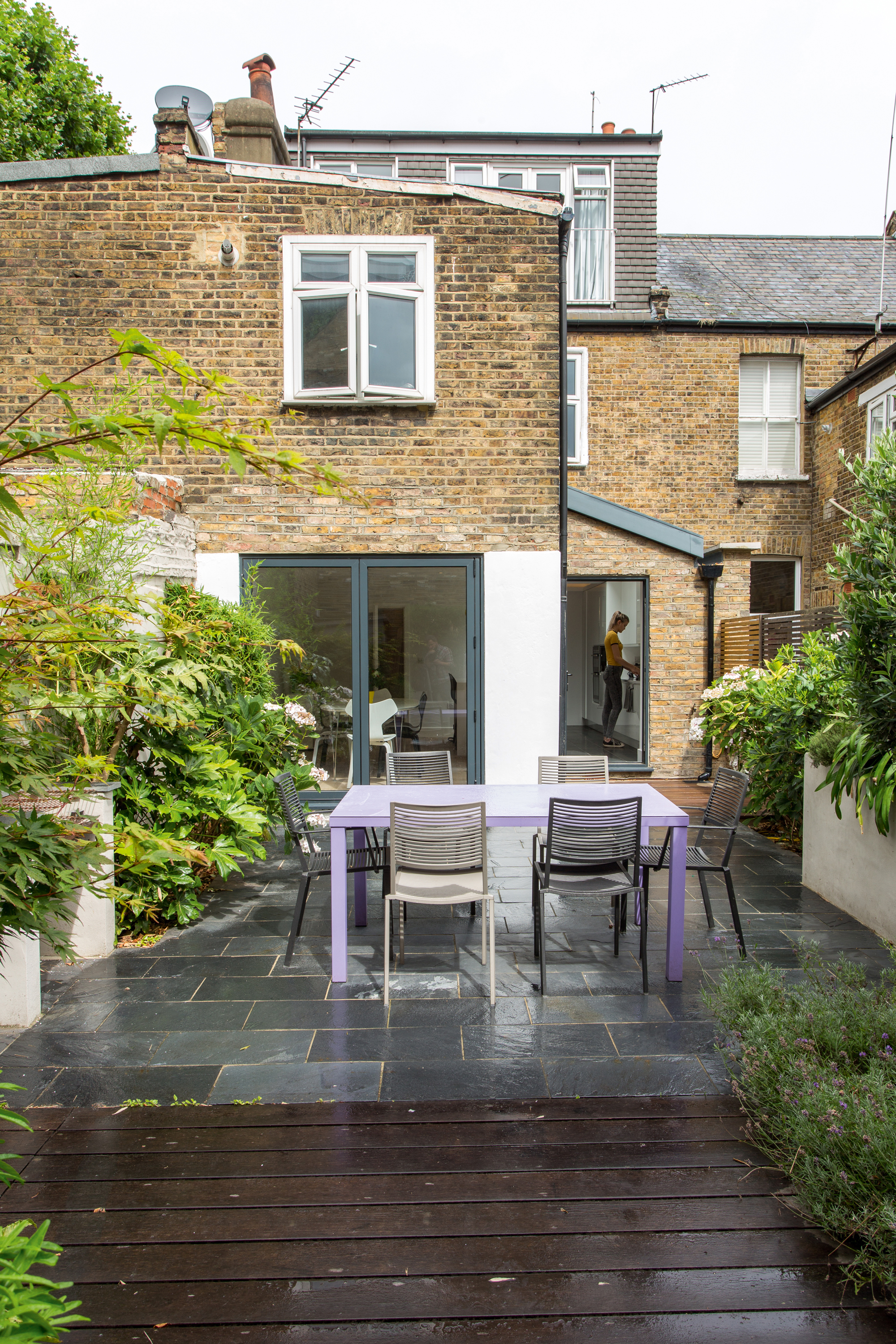
Want more information on extending a period property?
Join our newsletter
Get small space home decor ideas, celeb inspiration, DIY tips and more, straight to your inbox!
-
 This colourful home makeover has space for kitchen discos
This colourful home makeover has space for kitchen discosWhile the front of Leila and Joe's home features dark and moody chill-out spaces, the rest is light and bright and made for socialising
By Karen Wilson
-
 How to paint a door and refresh your home instantly
How to paint a door and refresh your home instantlyPainting doors is easy with our expert advice. This is how to get professional results on front and internal doors.
By Claire Douglas
-
 DIY transforms 1930s house into dream home
DIY transforms 1930s house into dream homeWith several renovations behind them, Mary and Paul had creative expertise to draw on when it came to transforming their 1930s house
By Alison Jones
-
 12 easy ways to add curb appeal on a budget with DIY
12 easy ways to add curb appeal on a budget with DIYYou can give your home curb appeal at low cost. These are the DIY ways to boost its style
By Lucy Searle
-
 5 invaluable design learnings from a festive Edwardian house renovation
5 invaluable design learnings from a festive Edwardian house renovationIf you're renovating a period property, here are 5 design tips we've picked up from this festive Edwardian renovation
By Ellen Finch
-
 Real home: Glazed side extension creates the perfect garden link
Real home: Glazed side extension creates the perfect garden linkLouise Potter and husband Sean's extension has transformed their Victorian house, now a showcase for their collection of art, vintage finds and Scandinavian pieces
By Laurie Davidson
-
 I tried this genius wallpaper hack, and it was perfect for my commitment issues
I tried this genius wallpaper hack, and it was perfect for my commitment issuesBeware: once you try this wallpaper hack, you'll never look back.
By Brittany Romano
-
 Drew Barrymore's new FLOWER Home paint collection wants to give your walls a makeover
Drew Barrymore's new FLOWER Home paint collection wants to give your walls a makeoverDrew Barrymore FLOWER drops 27 brand-new paint shades, and every can is made from 100% post-consumer recycled plastic.
By Brittany Romano