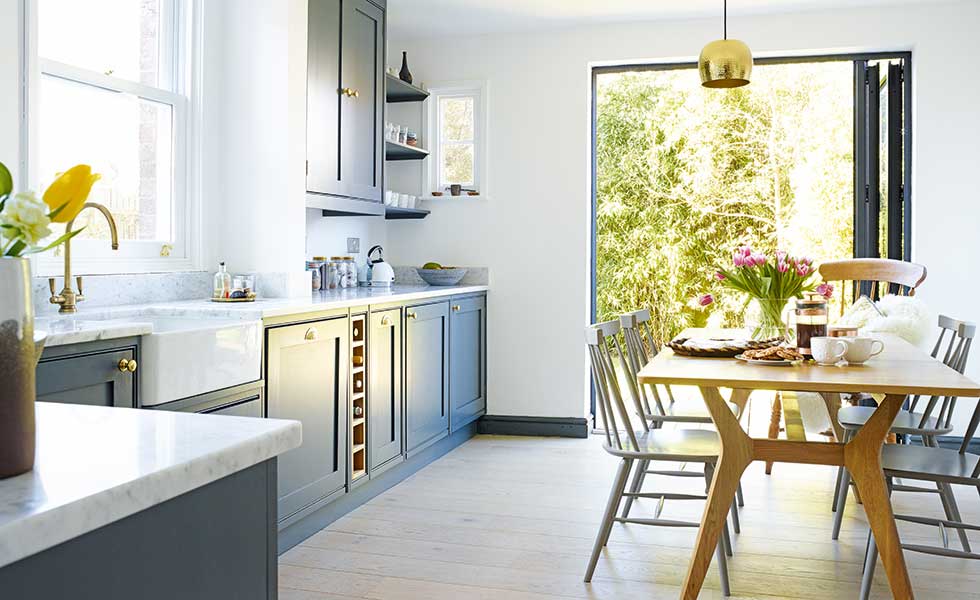

Want ideas for improving your home without planning permission? Perhaps you're planning a single storey extension? Maybe a loft extension or garage conversion? Not all work to your home requires planning permission – certain projects can be done under permitted development rights. For example, minor extensions, change of use and internal remodels are often covered under permitted development.
To give you an idea of what is possible, we have put together a list of inspiring projects completed without the need for planning permission. Use our guide to find out more about planning permission, too. Find more ways to transform your home without planning permission.
1. A Californian-style home transformation
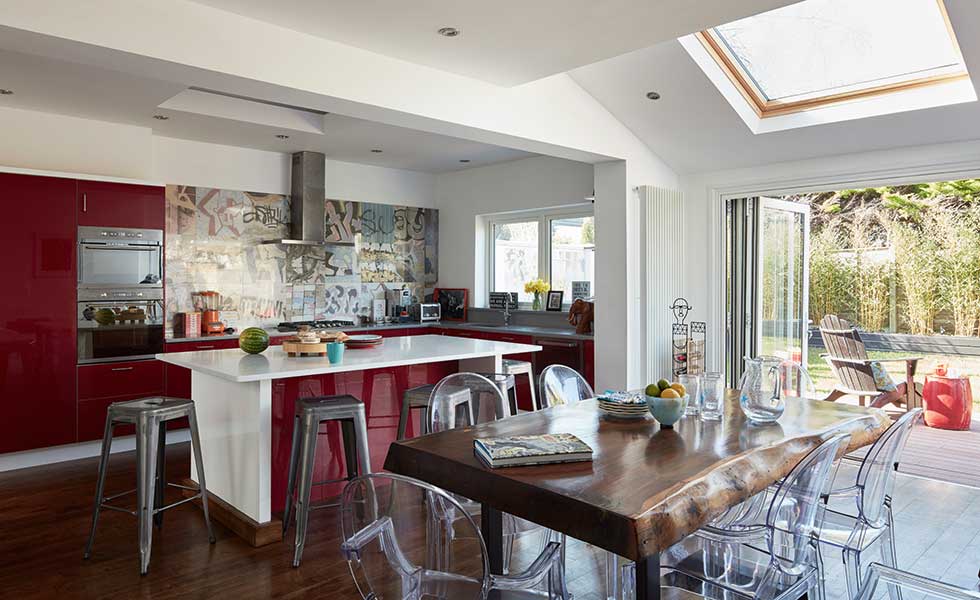
After returning from a trip to Portugal and then California, the owners of this four bedroom house in Blackrock, Dublin, found their home to be dated. The couple soon started planning how they could revamp their property internally, sticking to the original footprint so that planning permission wouldn’t be required.
Find out how to plan and design a kitchen extension to achieve similar successful results.
2. A courtyard extension to a Victorian property
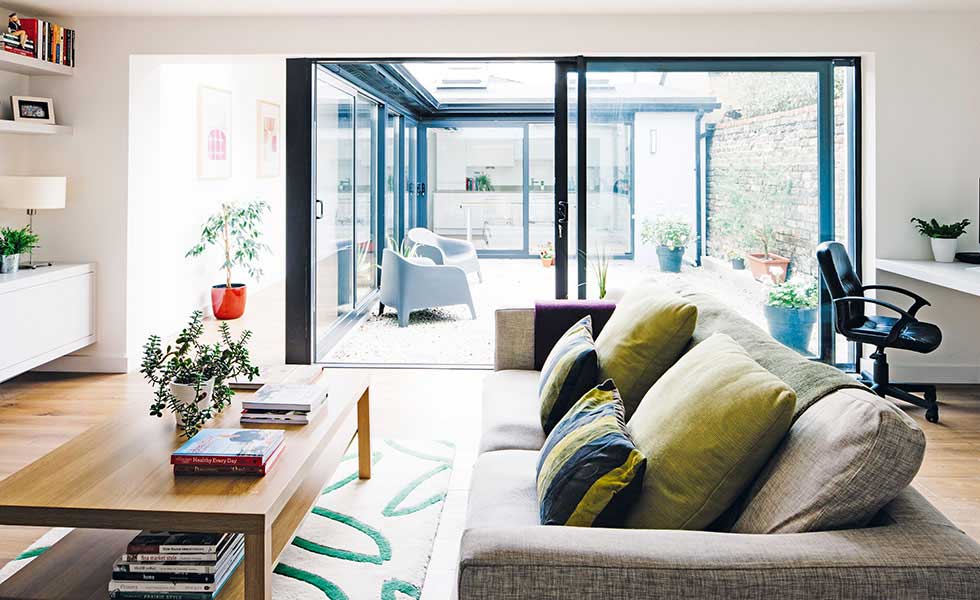
This Dublin home was completely remodelled and extended under permitted development. The lower ground floor was extended to incorporate a central courtyard, linking the kitchen and living room, which has made the compact house feel much more spacious.
Find out how to renovate a house from scratch in our step-by-step guide.
3. A narrow kitchen extended to create an open plan space
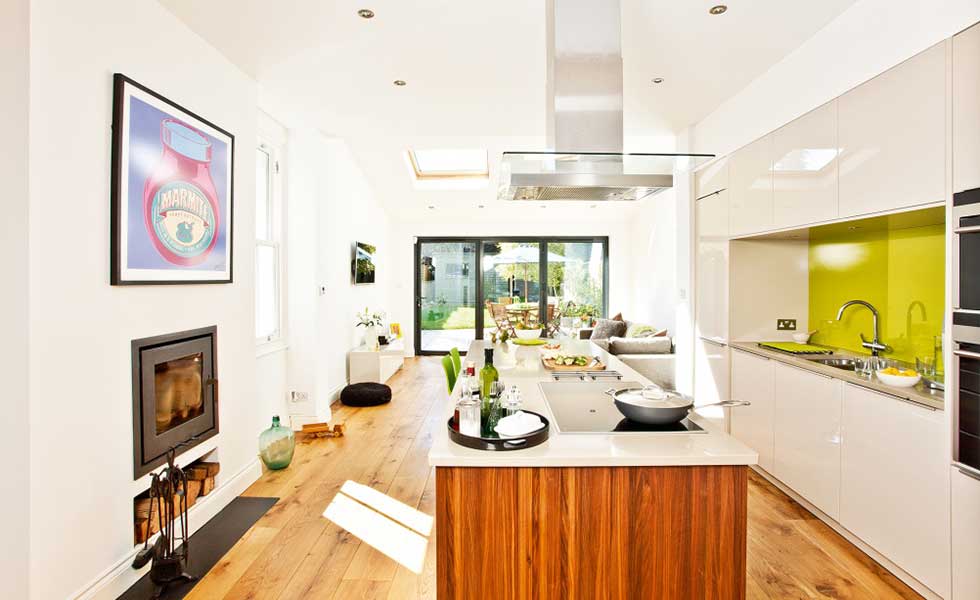
A conservatory was replaced with a full-width single storey extension, creating an open-plan ground floor. They also knocked down internal walls and remodelled the layout to make better use of the existing space.
Find out all you need to know about planning and costing a single storey extension in our guide.
4. A kitchen, reimagined
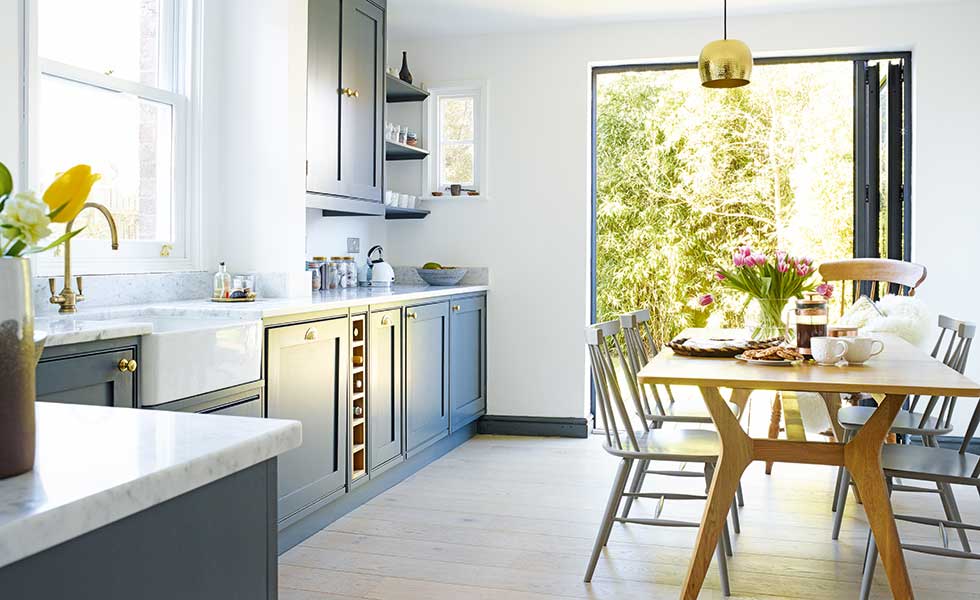
When it came to rethinking this kitchen design, a local, family-run company, Woodwork Kitchens, came recommended. The designer suggested some straightforward building work, including removing the loo and its walls, adding bi-folding doors at the end of the room, and bricking up the old back door and turning it into a window to replicate the Victorian style elsewhere in the house. Luckily, the remodel didn’t require planning permission.
Find out more about choosing the best bi-fold or sliding doors.
5. An industrial-style kitchen
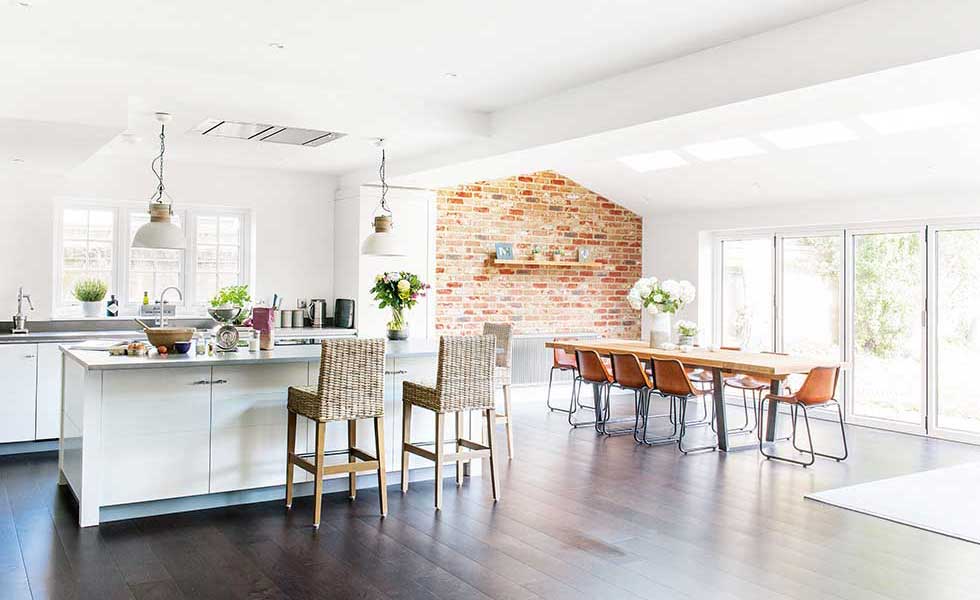
Knocking together the existing kitchen and dining room, and adding a 4m rear extension created the ‘huge’ space the owners of this 1920s home craved. They used bi-fold doors and a bank of rooflights to enhance the space with lots of natural light.
Find out more about choosing the best rooflights for your home in our guide.
6. An open plan kitchen extension to a 1930s home
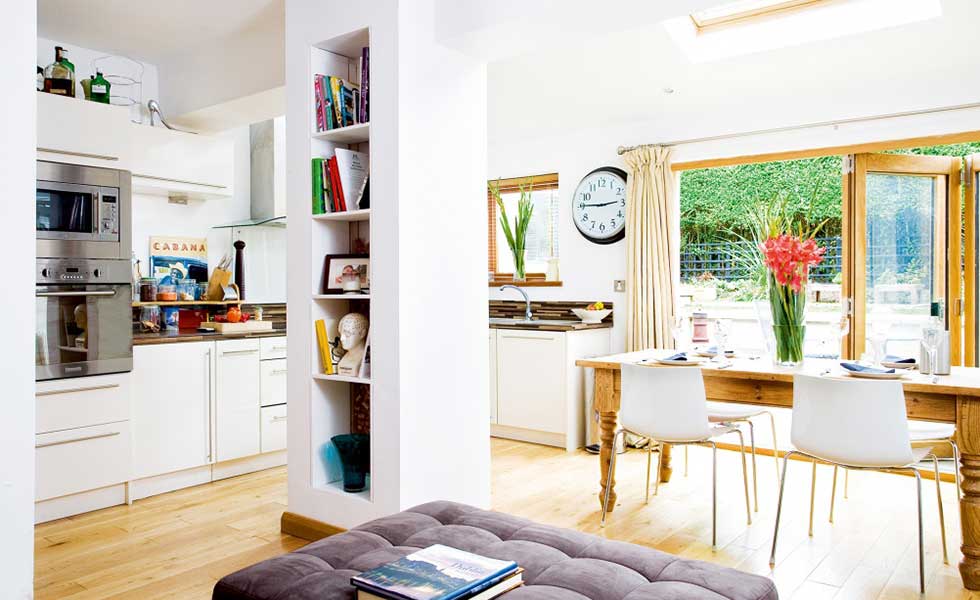
The layout of this 1930s home restricted the owners’ dreams for an open-plan living space. They appointed an architect to create plans for an extension that would fall under permitted development, and knocked the kitchen and dining room together to create one big room.
Find out how to design an open plan kitchen in our essential guide.
7. A glazed extension to Edwardian terraced house
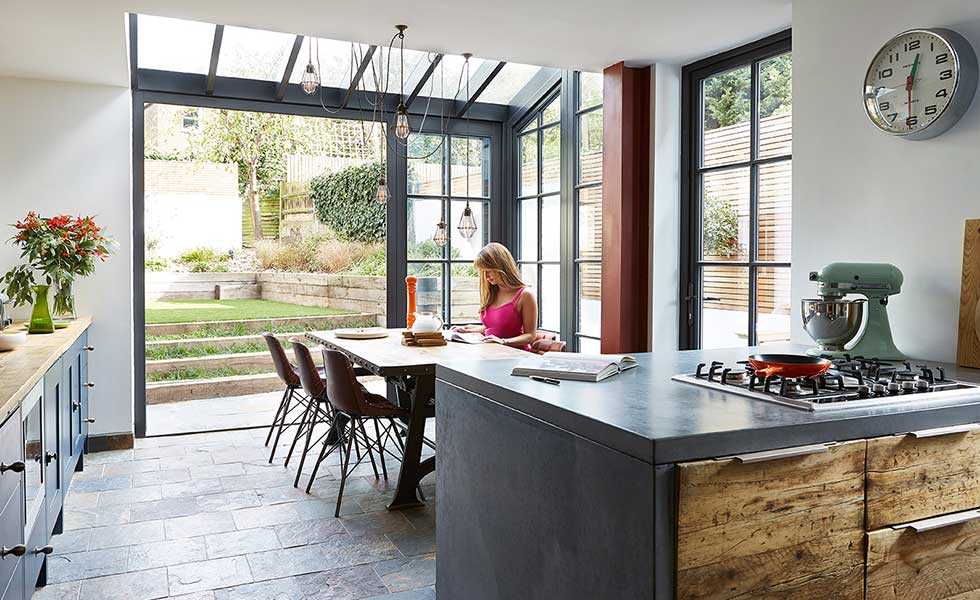
This 2m extension to the rear of a London terrace has made all the difference to the kitchen. Crittall-style glazing works well with the period exterior, while bringing a modern, industrial feel to the inside.
Find out how to design a glazed extension in our guide, and discover more about metal framed doors and windows.
8. A huge renovation of a 1970s home
Pauline Hamilton bought her home precisely because it required a full-on revamp – and she did it all without planning permission. Talking about her experience of extending under permitted development rights (PD), Pauline admits 'I didn’t know very much about permitted development, but the architects suggested using it. It made things easier, and the project didn’t feel as though it was compromised.'
Going into greater detail, she shares 'because I was undertaking such a big job, it made complete sense to convert the loft. A family-sized house will be easier to sell in the future, and I thought I might as well do everything together. It was designed to be my bedroom and also contains a bathroom, dressing room alcove and even a kitchenette. When people are staying, it’s lovely to be at the top of the house.'

'I didn’t live in the house before the work was done and only moved in when it was completed, but in extending the kitchen the main thing for me was the connection with the garden. There are lovely views across it from wherever you are in the room. It’s a living room as well as kitchen-diner, and it’s south-west facing, so it gets all the light. It’s where we congregate when people come to stay.'
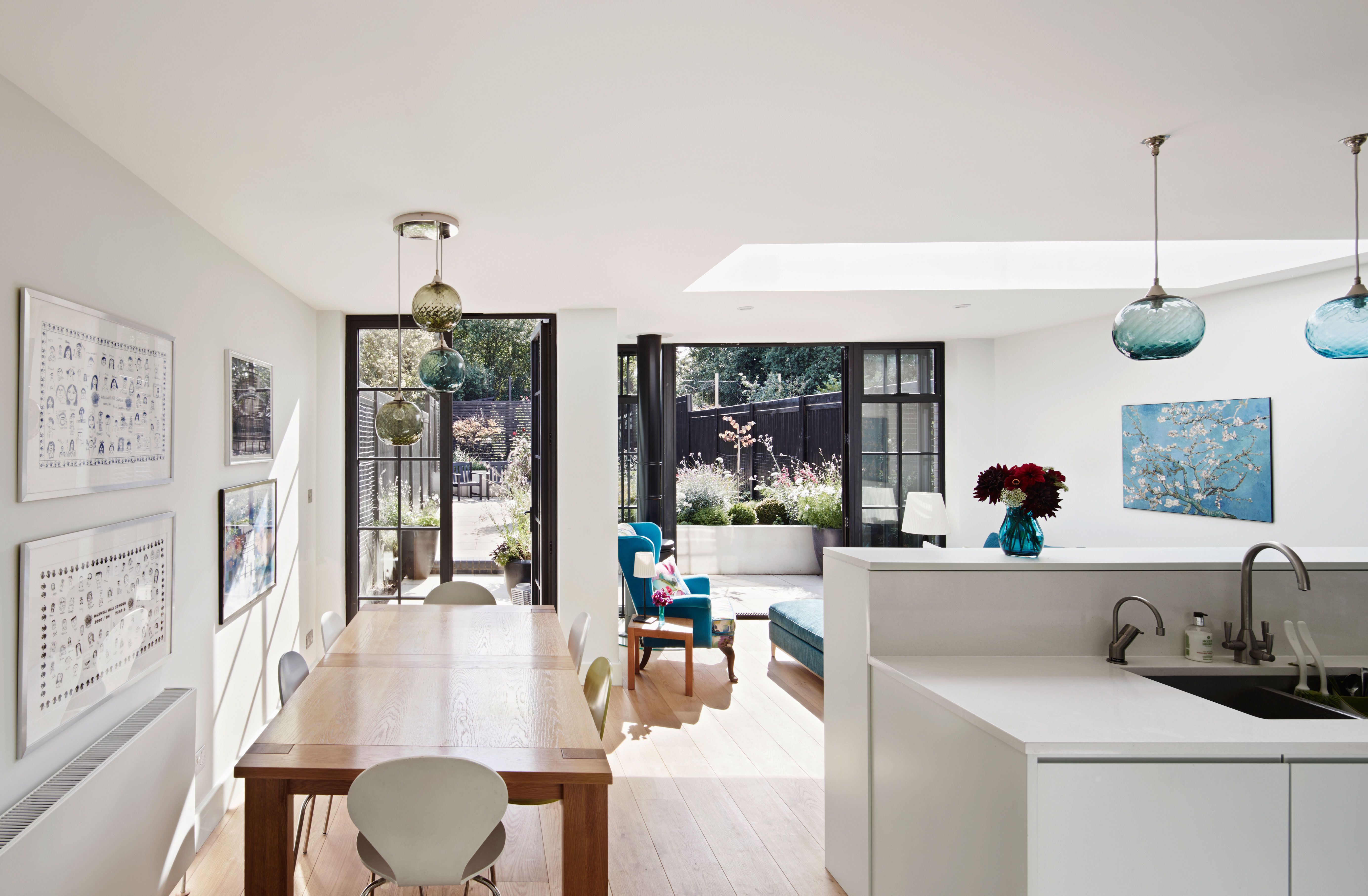
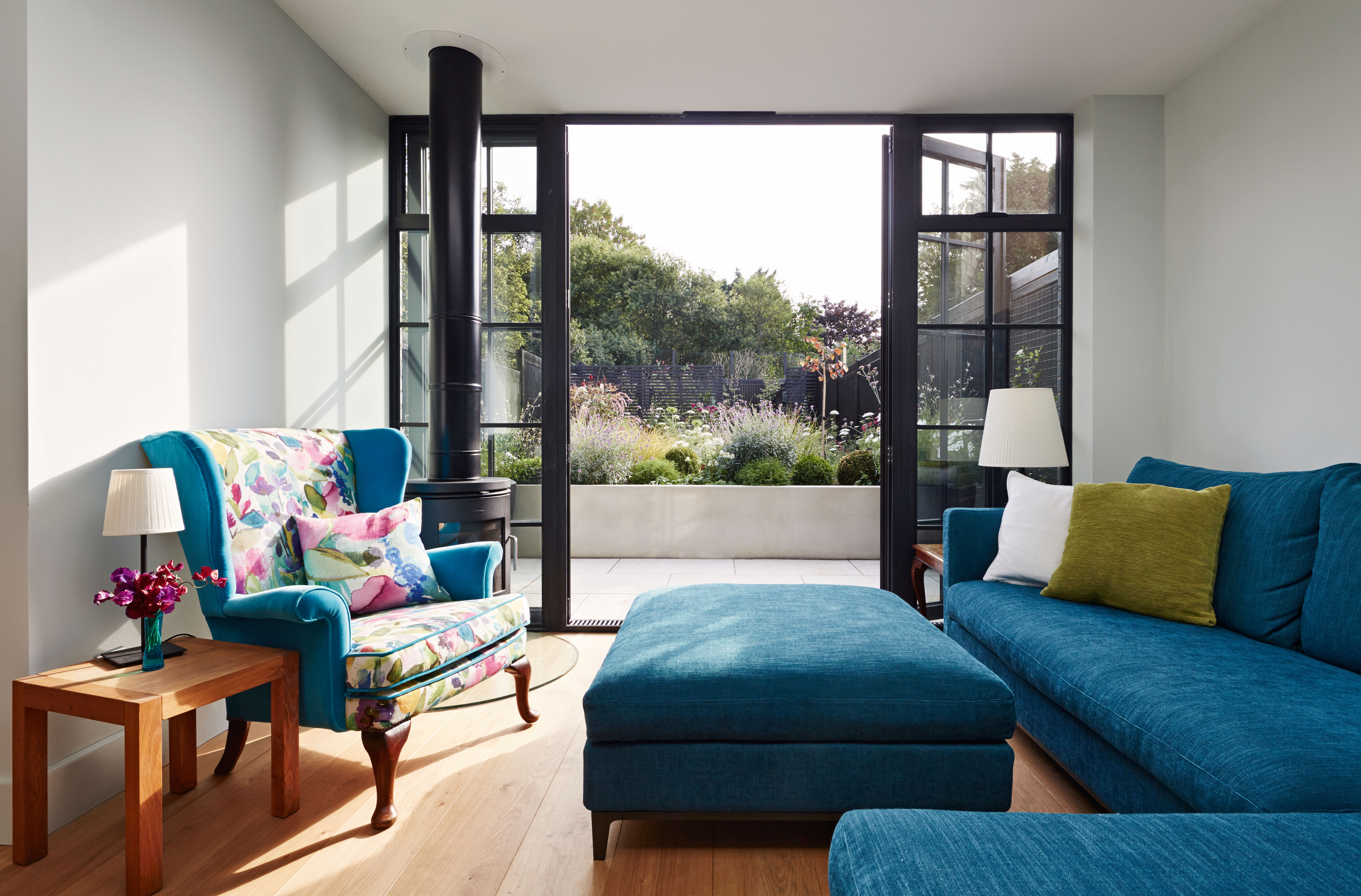
‘Because the ground floor and the loft were getting redone, and because there were restrictions under PD on materials, it made sense to redesign the back of the house at the same time so it all looked uniform. ‘The house is very liveable now – it’s brilliant when people are staying and my son’s back from university, and it’s great when it’s just me.’
A similar project would cost around £200,000; this one was undertaken by Mulroy Architects.
9. An open-plan space designed with family living in mind
An extension under PD also transformed the awkward ground floor layout of the home Louise and Dave Brown share with their two boys. ‘Our house had a weird L-shaped half open-plan design,’ says Louise. ‘You’d come in the front door and there was only one way to access the rest of the ground floor through the living and dining room. It was like a corridor. The house had a conservatory at the back – a lean-to design that was about 40 years old. In summer it was way too hot and in winter it was freezing.'
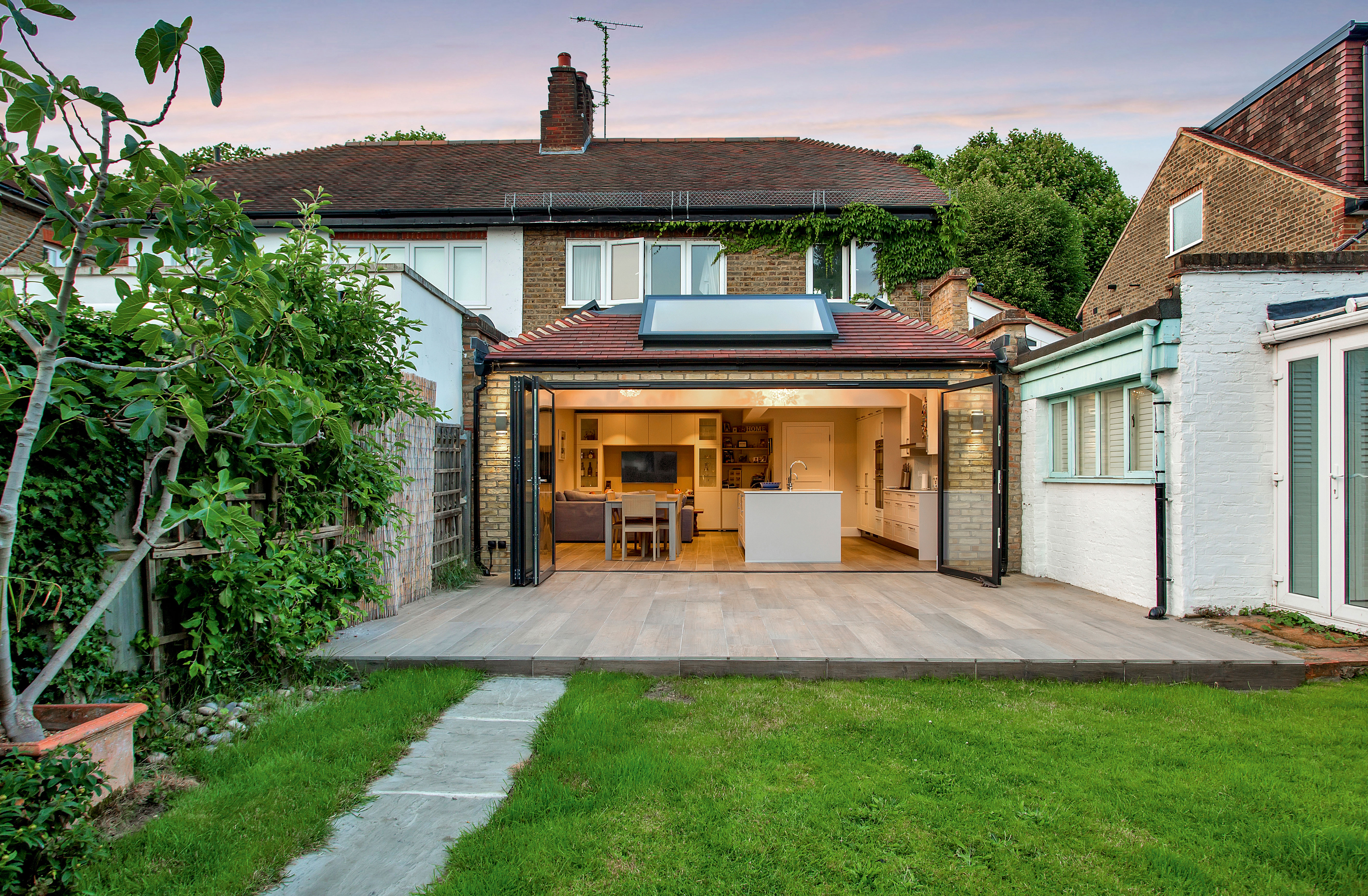
'Once we’d made the decision to improve, we wanted to do the work as quickly as possible, which permitted development allowed. Our neighbours had done a massive extension and it took about nine months alone to get planning permission for the project. Using permitted development didn’t constrain us. We’d already decided we were happy with the square footage of the house – it was just that the space wasn’t used effectively.'
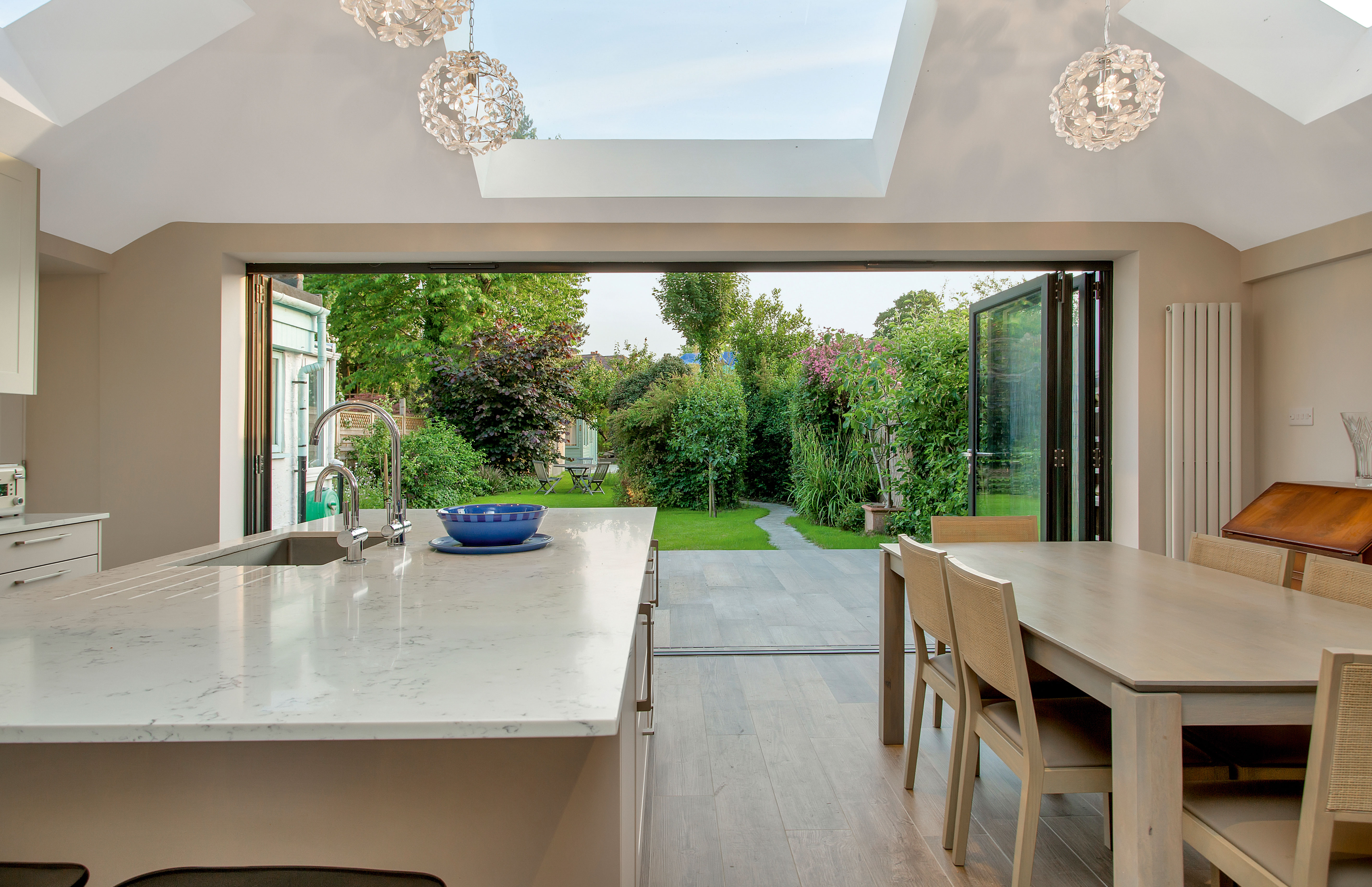
The conservatory was demolished and an extension was built on to its footprint. 'I particularly like the layout of the back room,' says Louise.
This project cost £49,070 for design and build and was completed by Plus Rooms.
10. A dormer loft extension can make all the difference
Julia Little added a dormer loft bedroom, created a bathroom and reconfigured the ground floor of her home all without planning permission. 'Before, the house was cold, and dark at the back. I’ve always liked the garden, but there was no view of it from the house. The only bathroom was an uninsulated room downstairs at the back of the house.'
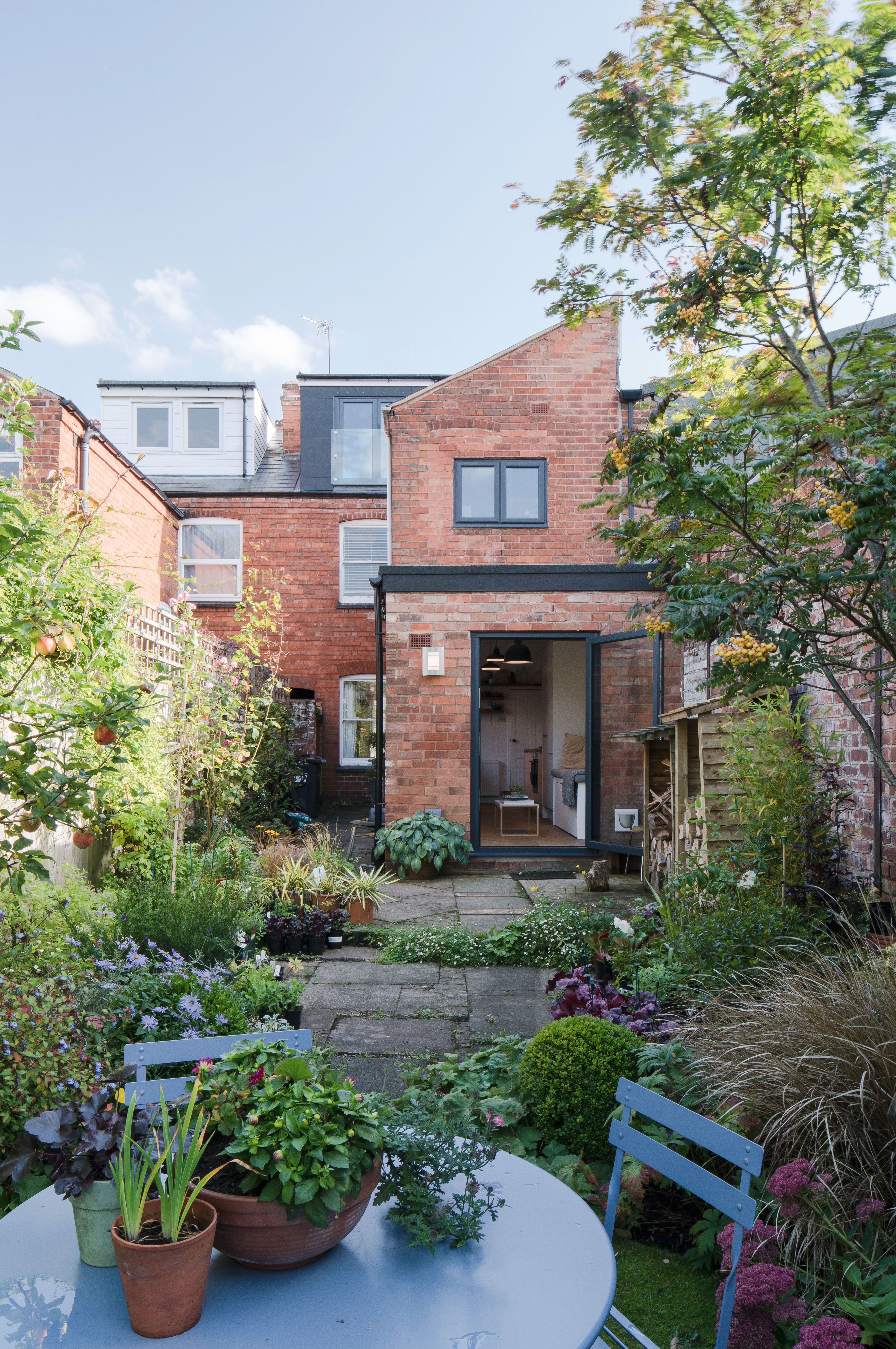
‘There were no planning permissions required, so things progressed fairly swiftly. As I wanted to retain a three bedroom house and add a bathroom upstairs, the only solution was to go into the loft for the third bedroom. My son’s old room became the bathroom and the front bedroom is now the guest room. The ground floor hasn’t changed its footprint. The kitchen now takes up all the space of the previous kitchen, lobby and bathroom.'
The project cost £43,000 including kitchen and bathroom, as completed by Intervention Architecture.
More on extending without planning permission:
Join our newsletter
Get small space home decor ideas, celeb inspiration, DIY tips and more, straight to your inbox!

Lindsey is Editor of Realhomes.com and Editor in Chief for Home Ecommerce at Future. She is here to give you aspirational, yet attainable ideas for your home and works with her team to help you get the best buys, too. She has written about homes and interiors for the best part of a decade for brands including Homes & Gardens, Ideal Home and Gardeningetc and isn't afraid to take the inspiration she finds at work into her own space – a Victorian terrace which she has been (slowly) remodelling for the last eight years. She is happiest sipping a cup of tea with a cat on her lap (if only she had a cat).