

Narrow kitchen ideas may be for you if you're finding yourself having to constantly shimmy in your cooking space. Even in this smaller room, there are ways to make it look wonderful and work functionally.
We've chatted with interior designers who've all decorated narrow kitchens to find out what design tricks they pulled out of the bag to make the most out of this area. Using contrasting colors, removing dividing walls and compact, renter-friendly appliances are some of their seven superb tips.
For those searching for small kitchen ideas and are specifically after ones for the narrowest spaces, we've got you covered with plenty of professional know-how.
Narrow kitchen ideas
These useful ideas from designers will help you organize your small kitchen and get it feeling fresh and fabulous.
Our pros have mentioned useful buys throughout, so where possible we've scouted them out for you.
The prices below were correct at the time of publishing this article.
1. Opt for wall-mounted cabinets and shelves
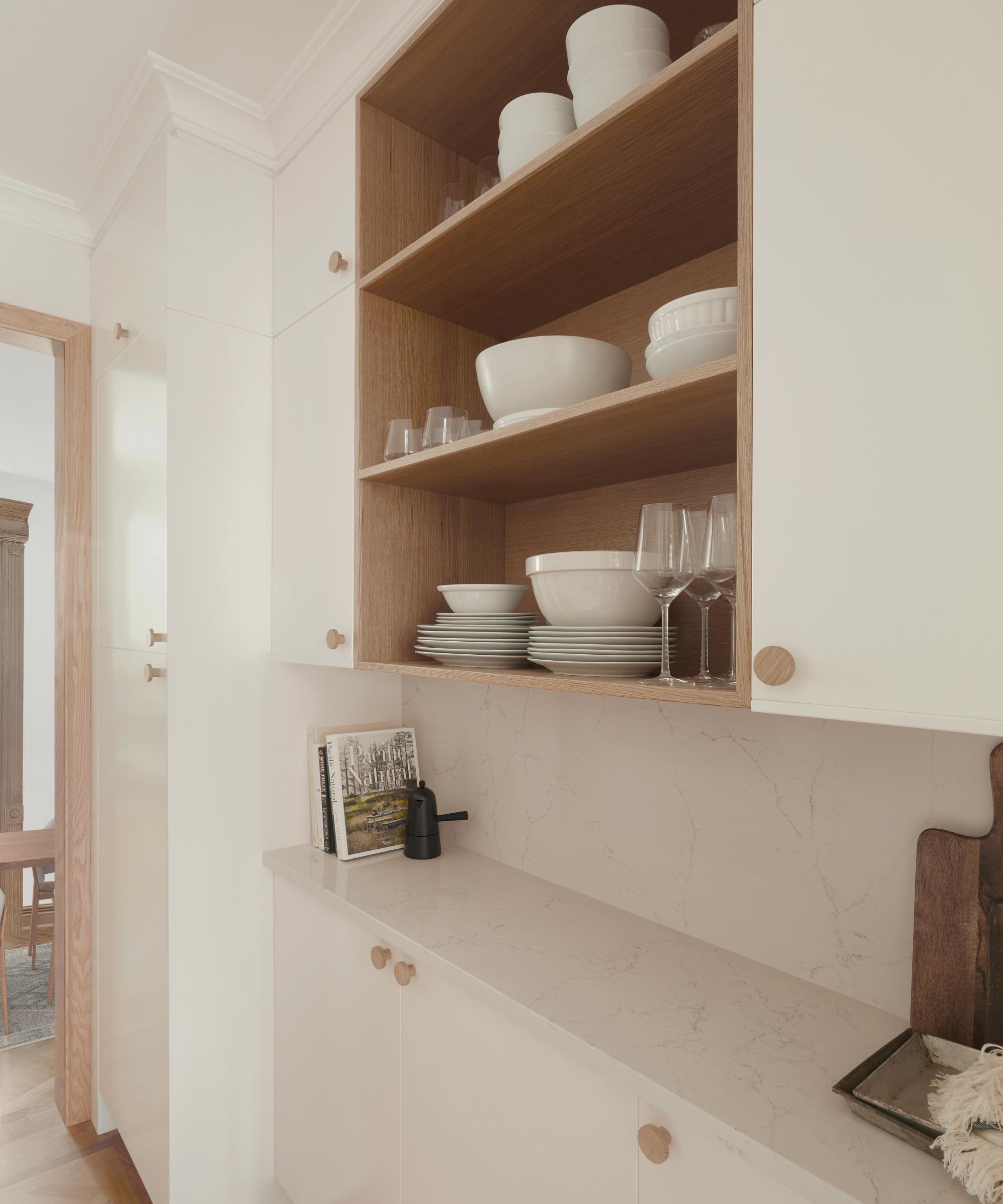
Making the most out of vertical space is not only the more practical solution, but will make your small kitchen look bigger.
“Opt for wall-mounted high ceiling type cabinets and open shelving, which will allow you to utilize the whole height of the narrow layout without leaving it constricted,” says Artem Kropovinsky, interior designer and founder of Arsight.

Artem Kropovinsky is an interior design expert and founder of Arsight, an award-winning interior design studio based in New York. One of his favorite recent projects is a narrow kitchen he designed in a Brooklyn townhouse, which is featured throughout this piece.
If you’re feeling like getting your DIY on, you could always build your own shelves by cutting wood to size, sanding them down, and splashing them in the best paint colors for small kitchens.
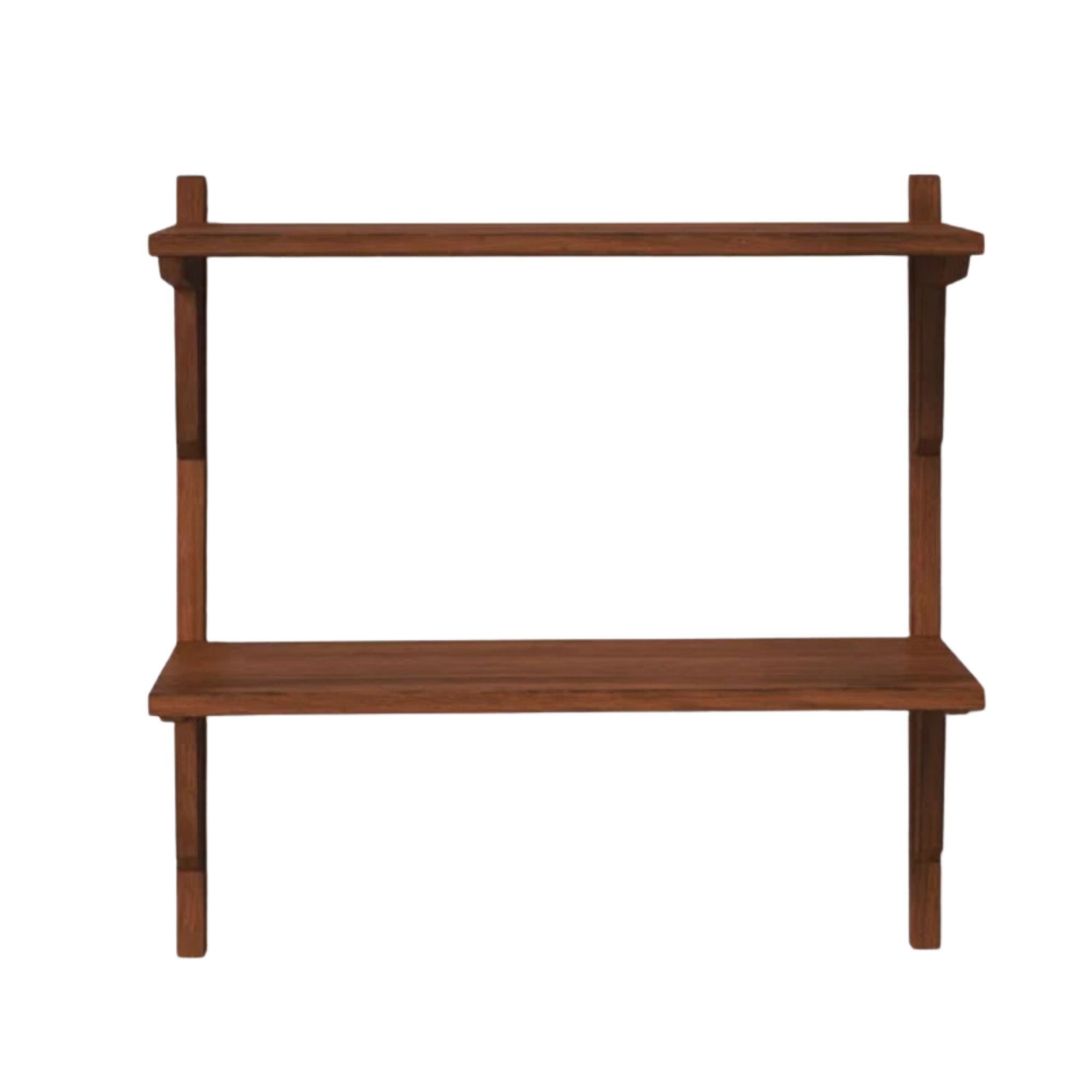
Size (in.): H24 x W24 x D8
Made from: Wood
Price: $88
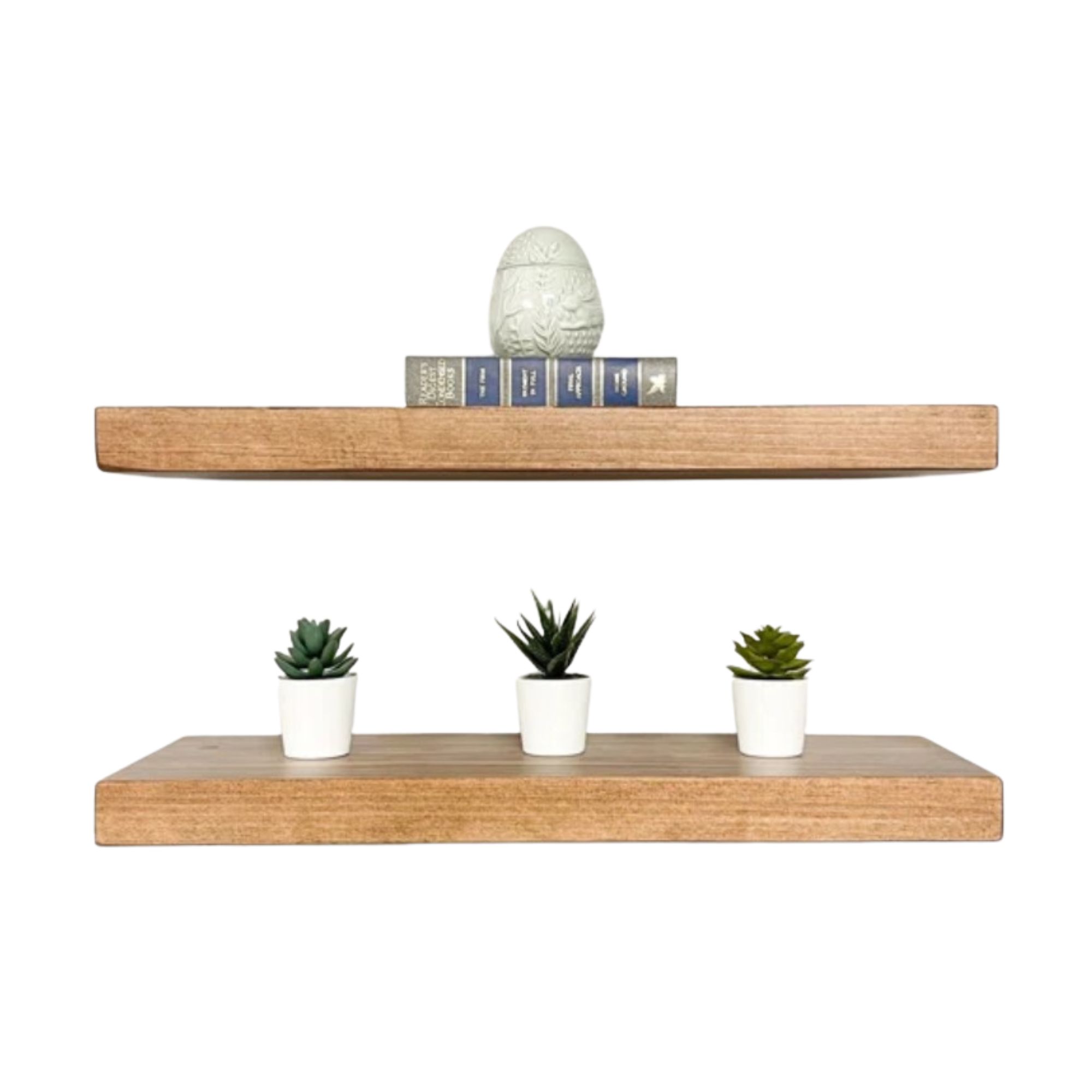
Size (in.): H1.75 x W24 x D10
Made from: Wood
Price: $186.99 for two
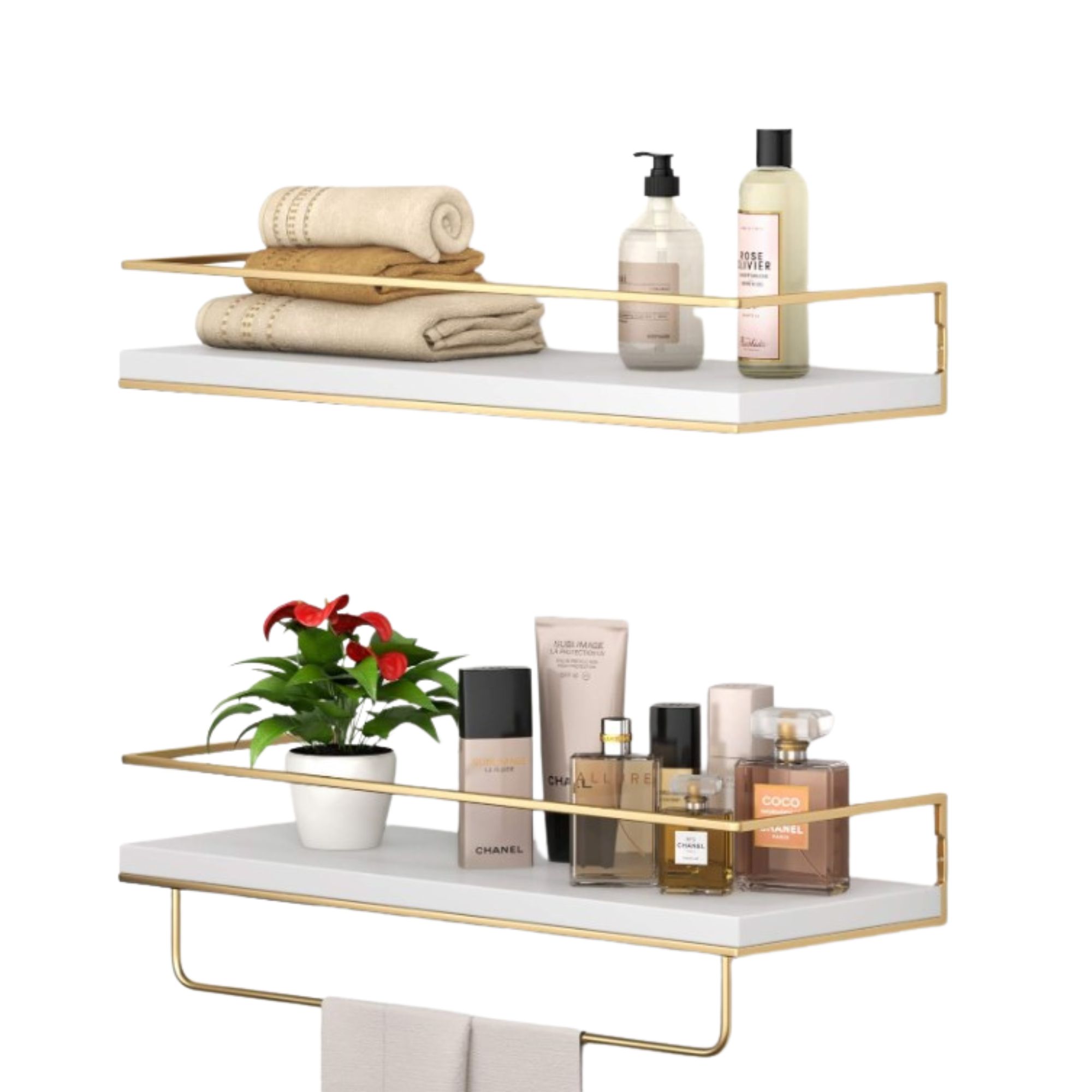
Size (in.): H4 x W6 x D16
Made from: Cedar
Price: $27.95 for two
2. Remove dividing walls
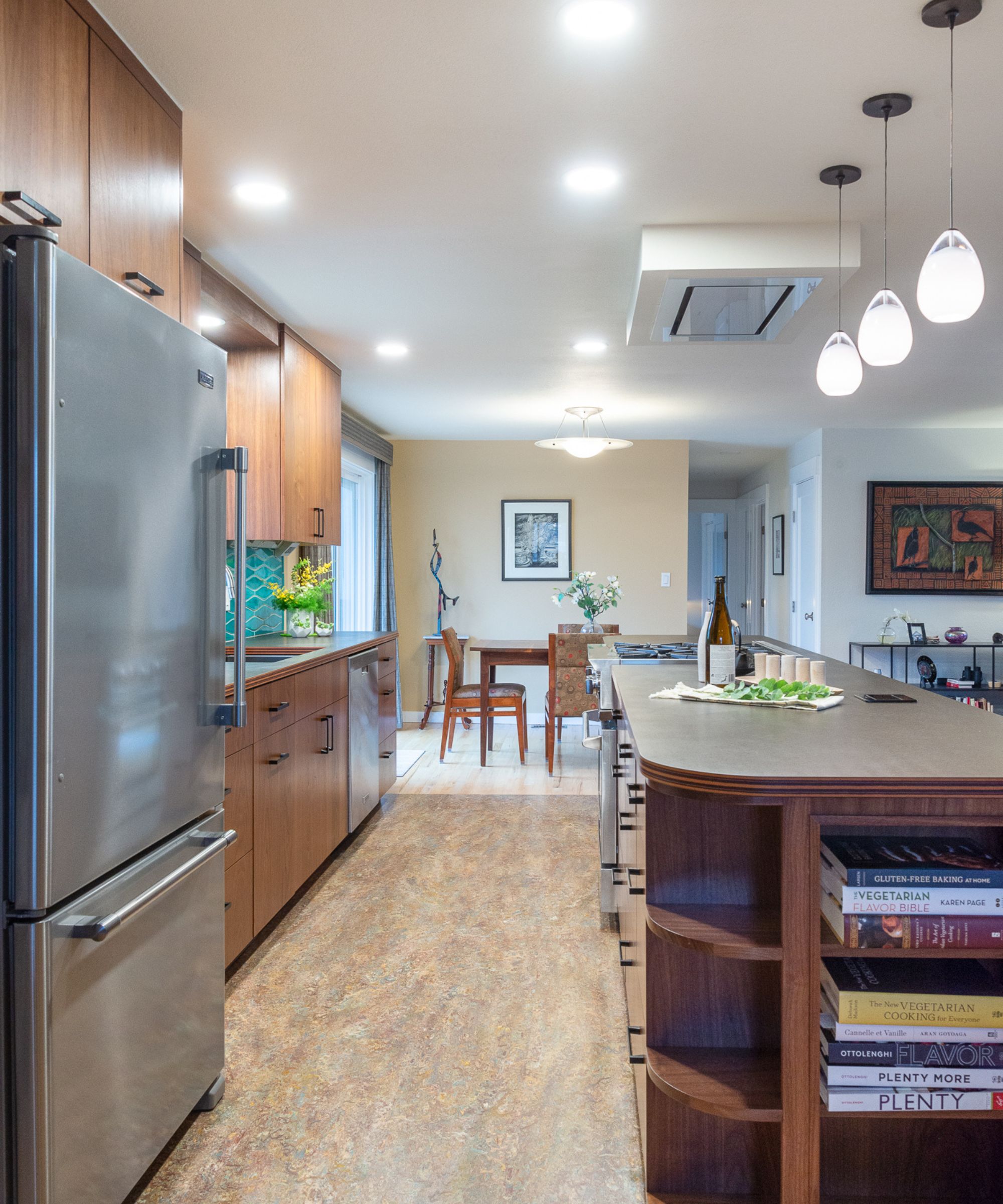
This narrow kitchen idea is for those who own their home and can renovate it (renters, your landlord might not be too happy if you give this a go!).
“One effective strategy I've employed in narrow kitchens is removing dividing walls to integrate the kitchen with adjacent living areas, thereby maximizing space and enhancing the overall flow of the home,” says Rachel Waldron, interior designer and founder of Waldron Designs.

Rachel Waldron is an interior designer and founder of Waldron Designs. She blends sustainability into her commercial and residential designs, drawing from her versatile career spanning kitchen design to diverse commercial projects.
In cases where structural constraints prevent such alterations, Rachel has used creative solutions such as incorporating pass-through windows in the backsplash.
3. Make the most of the U-shape
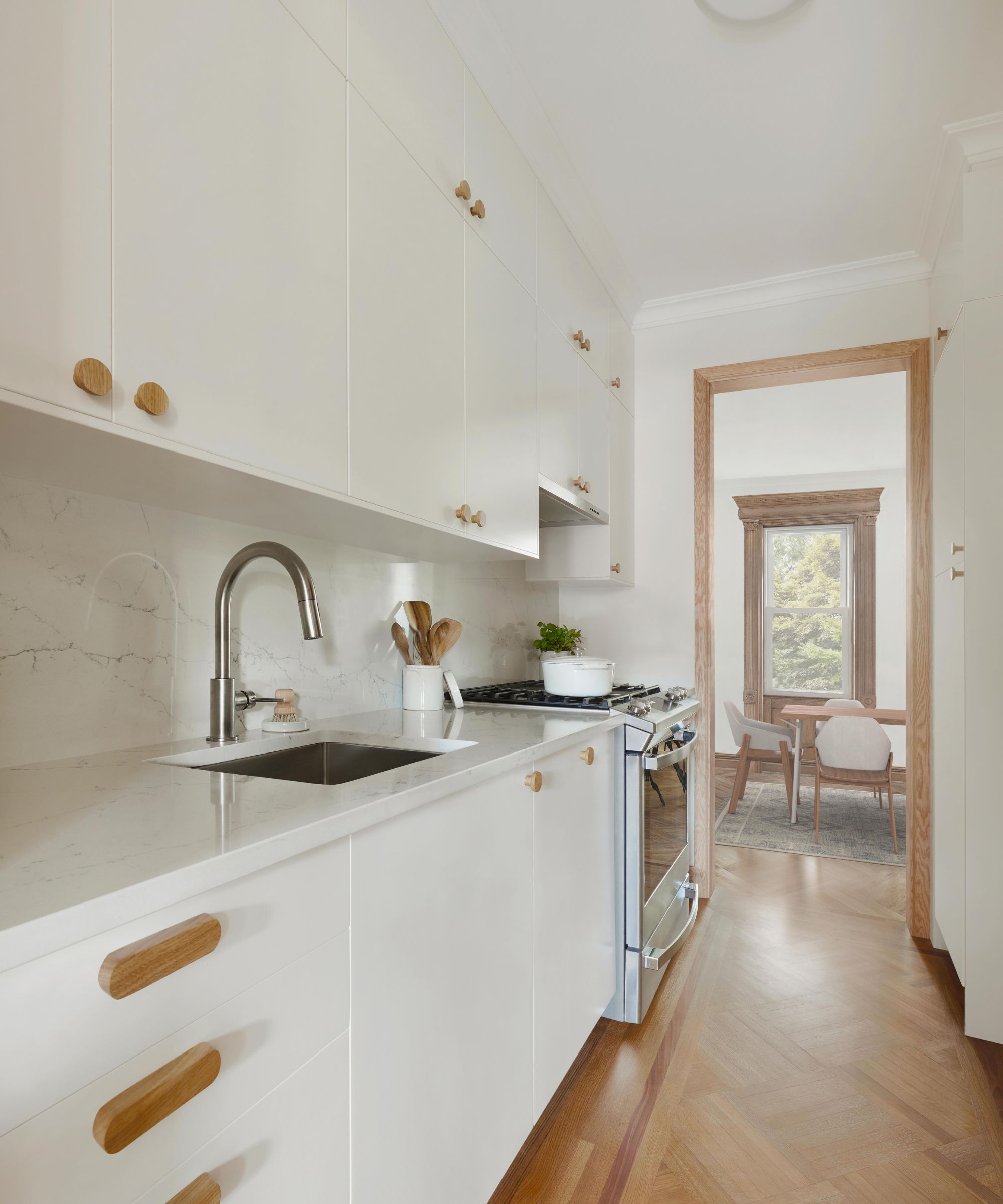
Most narrow kitchens will curve into a U-shape, with the end of it being the central point where the eye is drawn.
“If possible, try to use the end of the U shape however you can — if there is enough room, use it for cabinetry,” explains Gaia Guidi Filippi, principal designer and founder of Gaia G Interiors.

Gaia Guidi Filippi is the principal designer of Dallas-based Gaia G Interiors. She founded her interior design firm out of a love of combining her innate creativity, discerning eye and endless resourcefulness. Her creative process merges beauty and functionality, culminating in bespoke, design-forward yet welcoming spaces. She has recently renovated a beautiful narrow kitchen, which is featured in this article.
She continues, “If it's too narrow for cabinets, even something like a couple of pretty brass hooks can offer a place for aprons and oven mitts — just make sure they're cute ones.”
We like these pretty Indian Shelf Store Boho Hooks on Amazon, which would add serious sparkle to any kitchen.
4. Play with contrasting colors
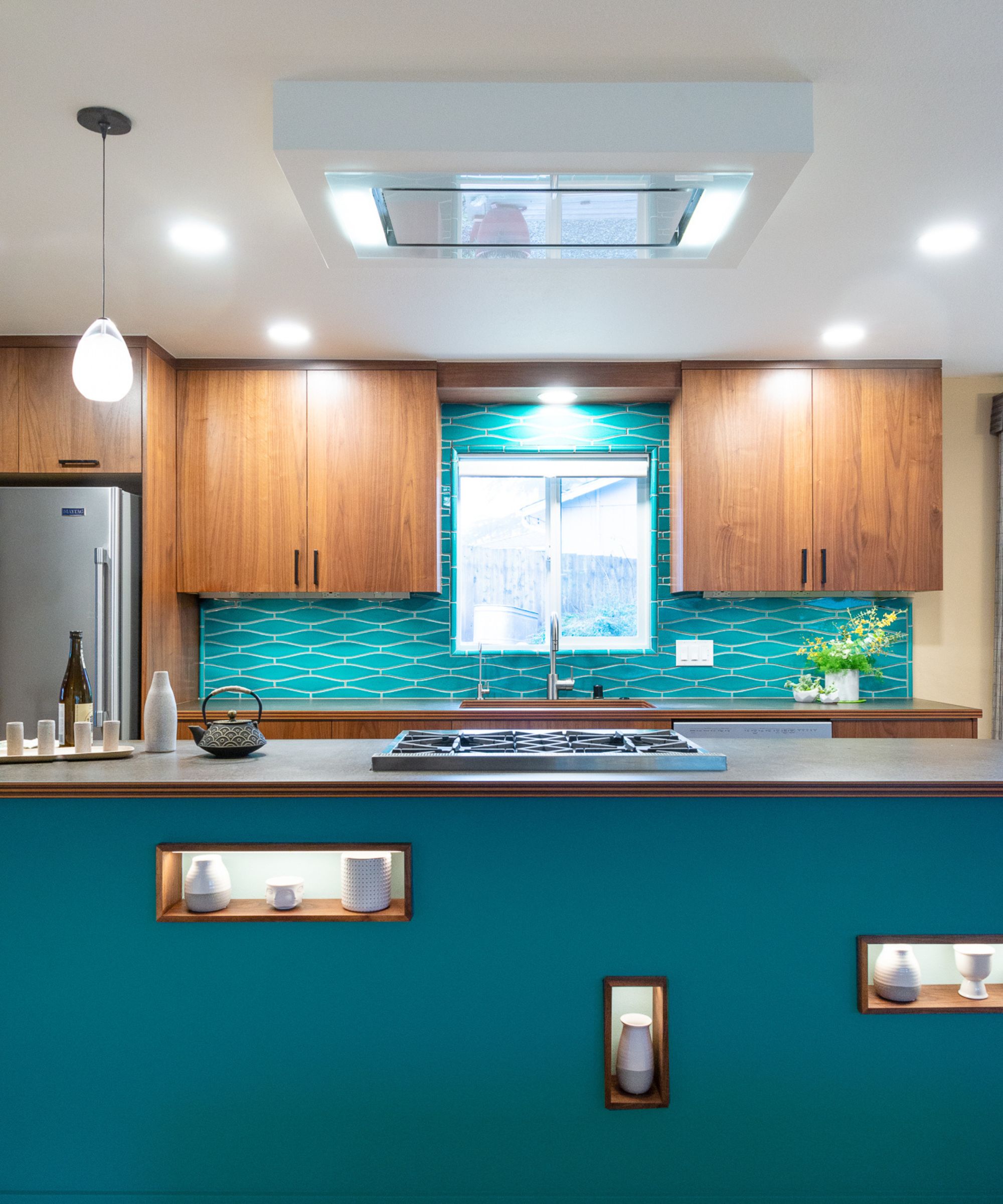
Even if you can’t knock down your walls to achieve more depth, you can use colors to cleverly trick the eye into thinking there is more than there is.
Rachel explains, “Another technique I often recommend is playing with contrasting colors to create the illusion of depth and expansiveness. By painting walls a darker shade and opting for lighter-colored cabinets, we can visually expand the space and create a more inviting atmosphere.”
If you don’t want to paint your walls, you can always choose pretty tiles such as these Ivy Hill Newport subway tiles on Wayfair, which are great colorful small kitchen ideas.

Shape: Square
Made from: Paper
Price: $2.50

Size (in.): W3 x L12
Made from: Ceramic
Price: $9.29 per sq. ft.

Shape: Square
Made from: Paper
Price: $2
5. Draw the eye upwards

As well as using wall storage ideas, you can also use other design methods to draw attention away from your lack of square footage.
Gaia explains, “You can draw the eye upwards by upgrading the hood, as we did in this picture with a beautiful plaster hood.”
She adds, “We also framed the window on the far side with a textural woven shade in a contrast color.”
If you’d like to grab a similar blind to the one in Gaia’s remodel, this World Menagerie Woven Shade from Wayfair would add a relaxed touch to any small kitchen.
6. Choose integrated and compact appliances

Every inch of space counts in a narrow kitchen, so be sure to choose practical equipment which won’t take up a lot of space.
Artem says, “I recommend choosing an integrated washer/dryer in a cabinet and compact or integrated kitchen appliances and fixtures.”
For those who are renting and can’t move anything big, we recommend at least finding the best small kitchen appliances, such as the best small air fryers.

Size (in.): H12.8 x W10.8 x D10.8
Price: $99.99
We love the modern, matte style of this Cosori Lite air fryer, which is available in three colors (gray, white, and sage green).
See more on our Cosori Lite Smart air fryer review.

Size (in): H15.94 x W12.01 x D7.72
Price: $99-109.99
Whether you're blending up smoothies or milkshakes, the NutriBullet Pro 900 is a seriously powerful bullet blender.
See more in our best blenders guide.

Size (in.): H12.6 x W7.28 x D11.02
Price: $149.95
Live your best cafecore life with this coffee maker that accepts whole beans, ground coffee, and even your favorite pods.
See more in our Cuisinart Grind & Brew Coffee Maker review.
7. Declutter the space
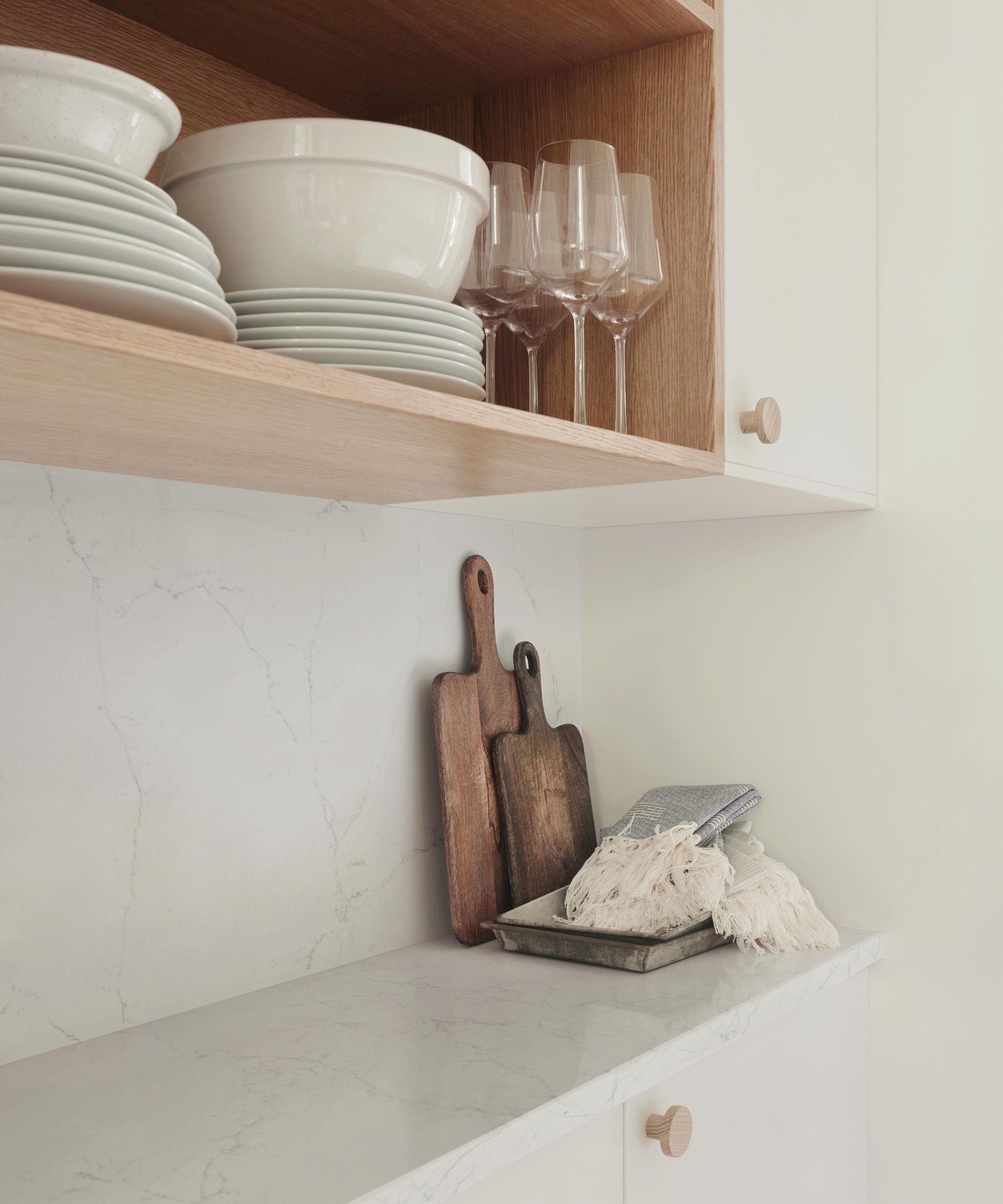
You don’t need to revamp your whole narrow kitchen if you don’t want to. In fact, you can very quickly change it up by decluttering a small kitchen.
Rachel says, “For those seeking a simpler, less invasive approach, decluttering countertops and utilizing concealed storage solutions can work wonders in achieving a clean, minimalist aesthetic while maximizing available workspace.”
For example, you could make extra space in your cabinets by adding this Songmics Cabinet Organizer Shelf from Amazon, which would allow you to move more items into this.
The key is creating as much breathing room for your narrow kitchen as possible, which will brighten up your small kitchen.
Rachel finishes by saying, “My approach emphasizes opening up the space as much as possible to create a sense of openness and fluidity.”
Now you have got your narrow kitchen covered, you may also find narrow living room ideas useful, so the space looks lovely for you and your guests.
Join our newsletter
Get small space home decor ideas, celeb inspiration, DIY tips and more, straight to your inbox!

Hi there! I’m the former content editor at Real Homes and I'm now a freelance journalist.. I've been a lifestyle journalist for over five years, previously working as an editor across regional magazines. Before this, I graduated from Nottingham Trent University a degree in journalism, along with an NCTJ gold diploma. For Real Homes, I specialized in interior design, trends and finding the best viral buys.