Small en suite bathroom ideas - 10 stylish solutions for a compact space
A small en suite bathroom doesn't need to be a design headache, with some helpful tips, it can become a stylish and practical haven
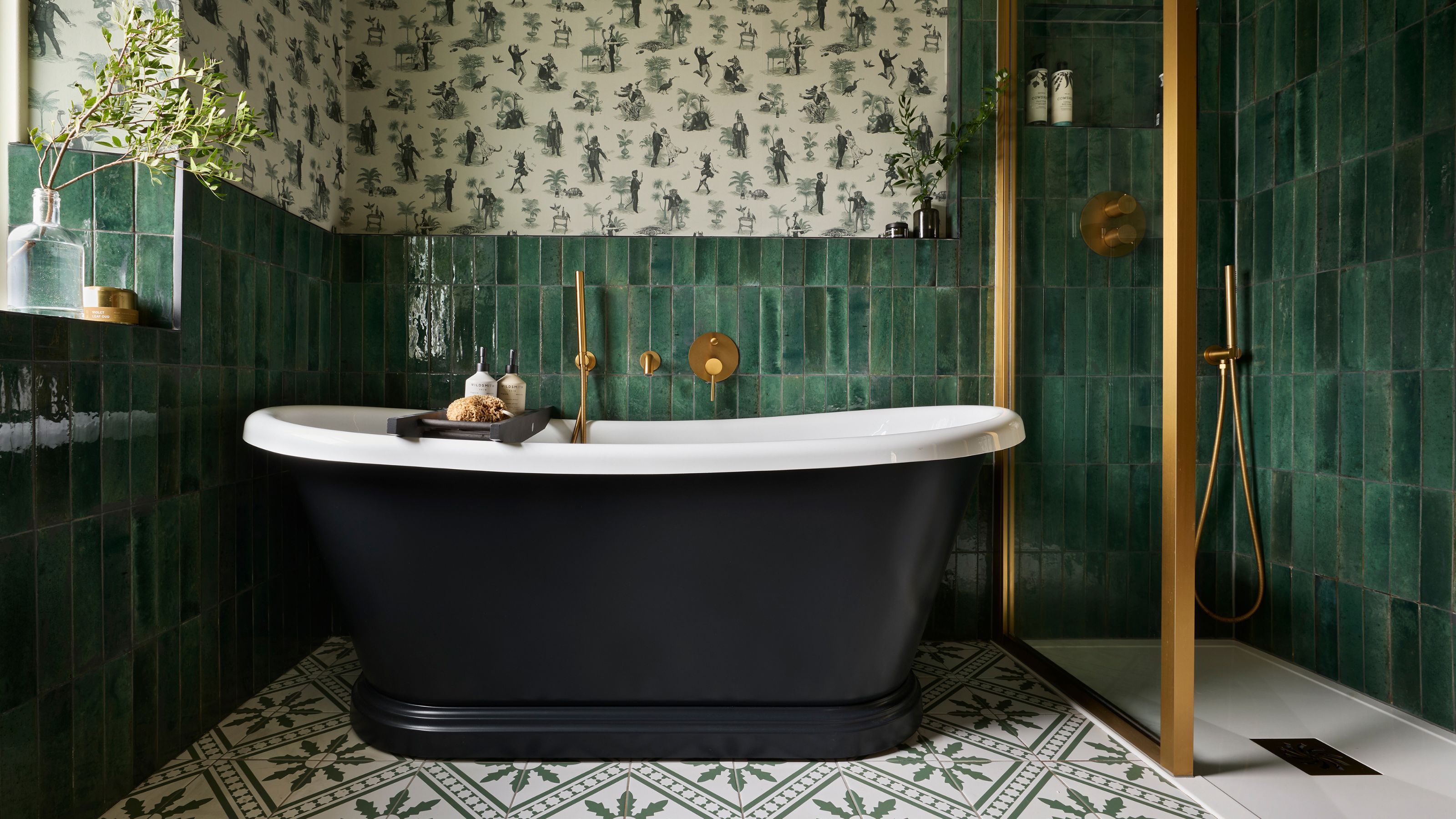
If you’re thinking about adding an en suite bathroom, chances are it’ll be a smaller space than a main bathroom. That said, just because a space is small doesn’t mean you have to skimp on style! In fact, a compact room can really pack a punch design-wise.
Bathrooms are a great spot to play around with design since we don’t spend loads of time in them. So you can let your inner interior designer go wild! And if you’re creating a beautiful guest bedroom that makes visitors feel like they’re getting the full hotel experience at your home, the en suite can be the perfect extension of that vibe.
We’ve rounded up some of our favorite bathroom designs and gathered tips from the experts on how to create a small en suite bathroom that’s both stylish and practical.
1. Vertical decorating

Even if you’re working with a smaller footprint, clever design tricks can help make the space feel bigger and add a stunning design element.
As Rebecca Hansen, founder of Rebecca J Hansen Interior Design Studio says, 'The pattern creates dimension in a small ensuite bathroom. The space may appear flat and lack character in a room with all-white walls. However, incorporating contrasting colors enhances visual interest.'
Vertical decorating really shines in a small space, so think about tiling a focal point, like the bathtub area or an accent wall behind the sink. By drawing the eye upward, vertically laid tiles can create the illusion of higher ceilings, making the room feel more open.
And here's a top tip, a lighter color palette works well for this, but if you love a strong accent color, balance it with white or cream to keep things from feeling too closed in.
Get small space home decor ideas, celeb inspiration, DIY tips and more, straight to your inbox!
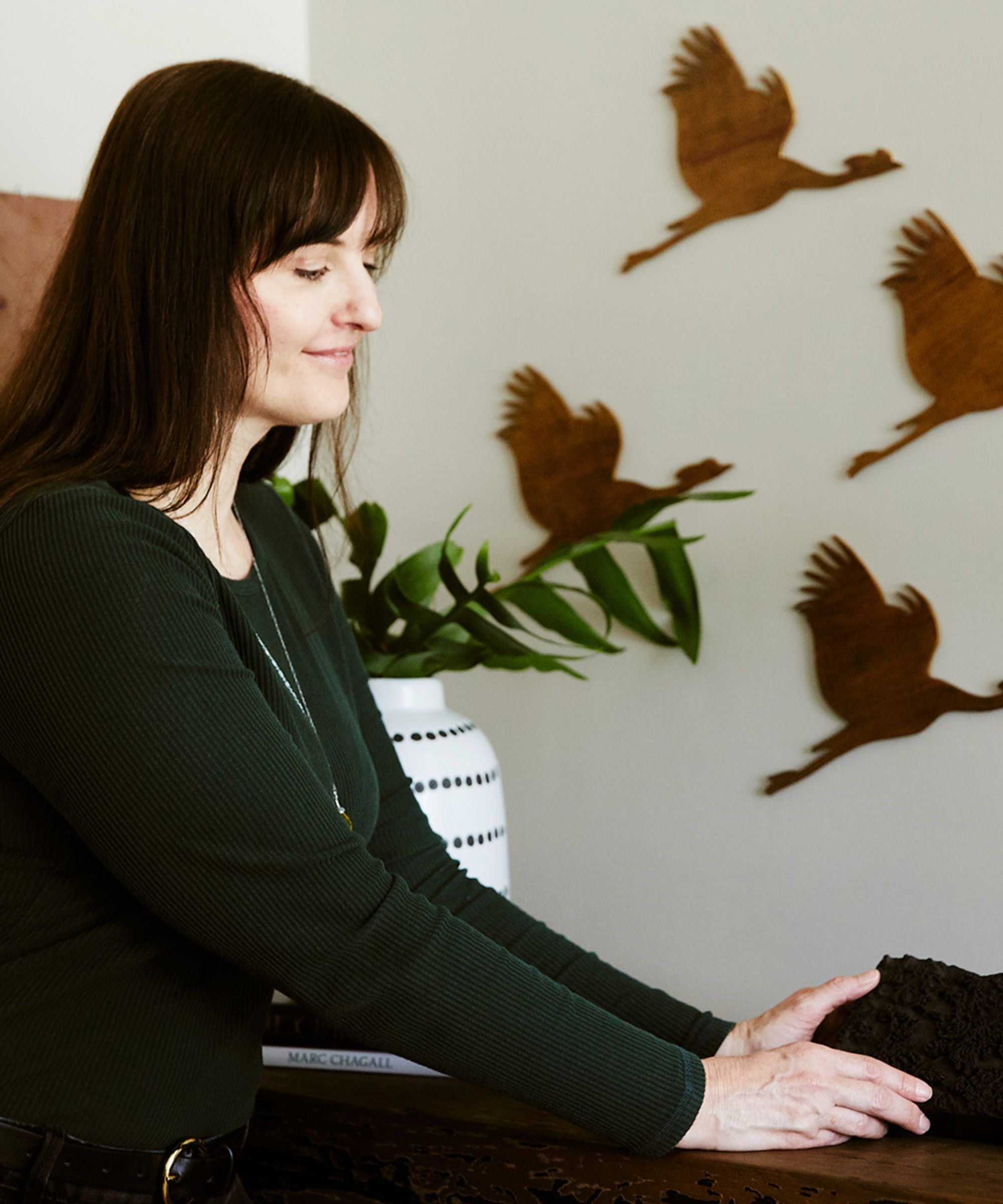
Rebecca J Hansen Design Studio creates full-service custom interior designs from concept to completion. Using selections that perfectly fit your lifestyle, we have the sensibility to create a space that's both welcoming for guests and a sanctuary for you. Her studio is located in South Pasadena, California.
2. Combine your bath and shower
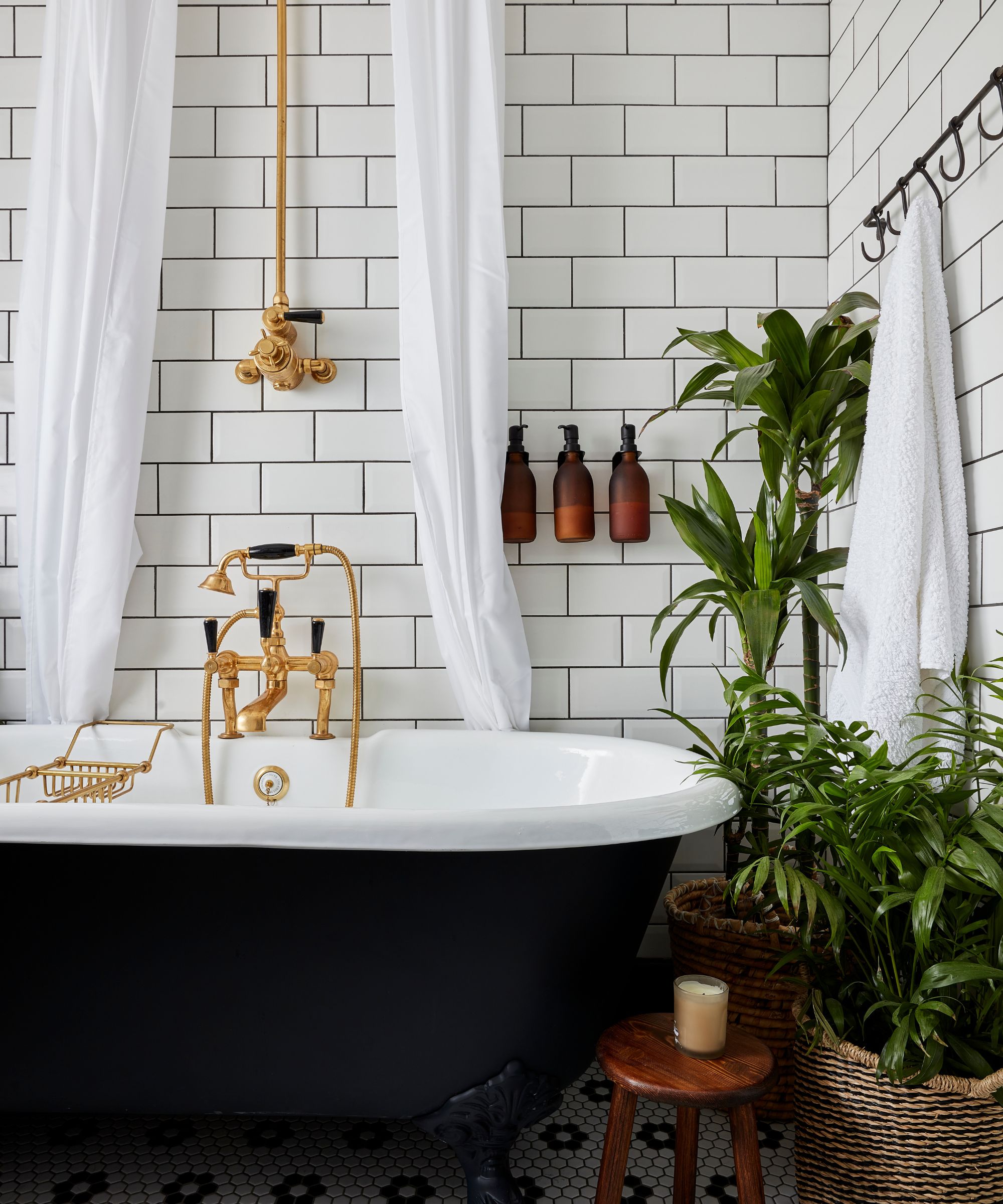
When you're short on space, having separate areas for a bath and shower might not be realistic. However, one handy solution is attaching a shower head to your bath taps, it’s a clever way to offer both options without needing extra room. This gorgeous brushed brass set from Wayfair is a great place to start.
And it’s not just for modern tubs! Even a classic freestanding bath can get in on the action. You can tie the whole look together with a matching shower curtain rail and a pretty curtain, turning a practical solution into a stylish feature. This way, your guests get the convenience of a shower with the charm of a bath, all in one neat package.
3. Get creative with an awkward space

Creating an en suite in a small or awkward space can be challenging, but it doesn't have to be a design nightmare.
Nina Lichtenstein, founder of Nina’s Home Design advises us that, ‘Awkward, underutilized spaces offer the perfect opportunity to create a unique ensuite. A sloping ceiling can be ideal for a shower, and an unused corner can house a compact vanity. The key is to design carefully so everything fits together harmoniously."
If you’re dealing with a sloping ceiling, consider installing a window. Not only will this visually open up the room, but it will also flood the space with natural light.
Finally, invest in purpose-built storage solutions to avoid clutter and make the most of every inch. Figure out exactly what you need in terms of storage, then work with a manufacturer or carpenter to make the most of your space. Clever storage and thoughtful design can make even the trickiest of spaces feel functional and stylish!
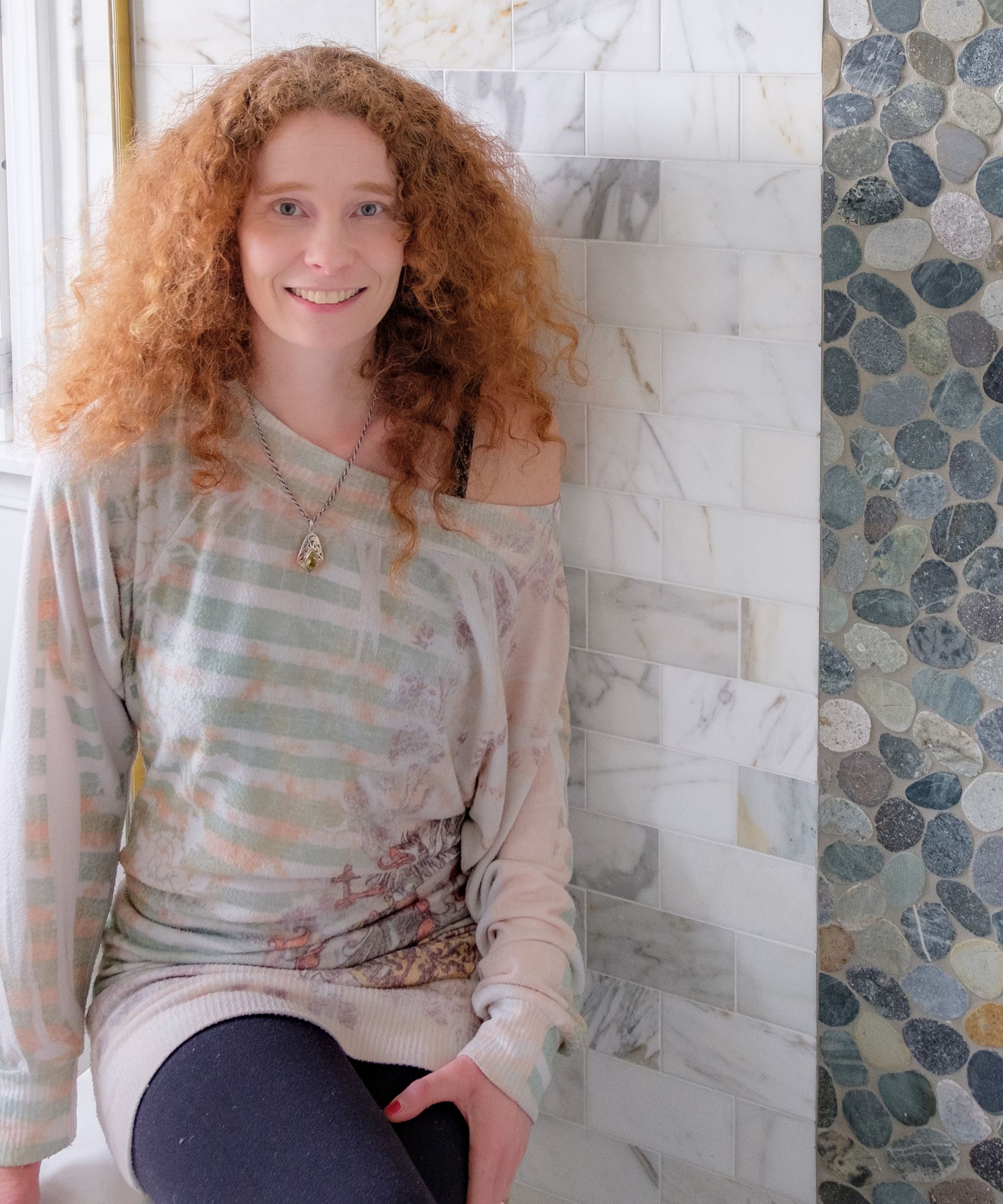
When Nina Lichtenstein designs a home, it is more than just a house, it's a haven. Nina has showcased her in-depth construction and design expertise on projects spanning the North East and has been celebrated for designing, renovating, and building elegant family homes.
4. Incorporate clever storage around the main elements

Small spaces call for smart storage solutions, and using every inch wisely is essential to achieving a design that's both stylish and functional. While larger rooms can accommodate freestanding units and let features stand alone, smaller spaces benefit from integrating storage within other elements.
For instance, consider adding storage around the bathtub when installing it. This provides a perfect opportunity to build in shelving that blends seamlessly with your design scheme while also concealing pipework, a valuable trick for any compact space!
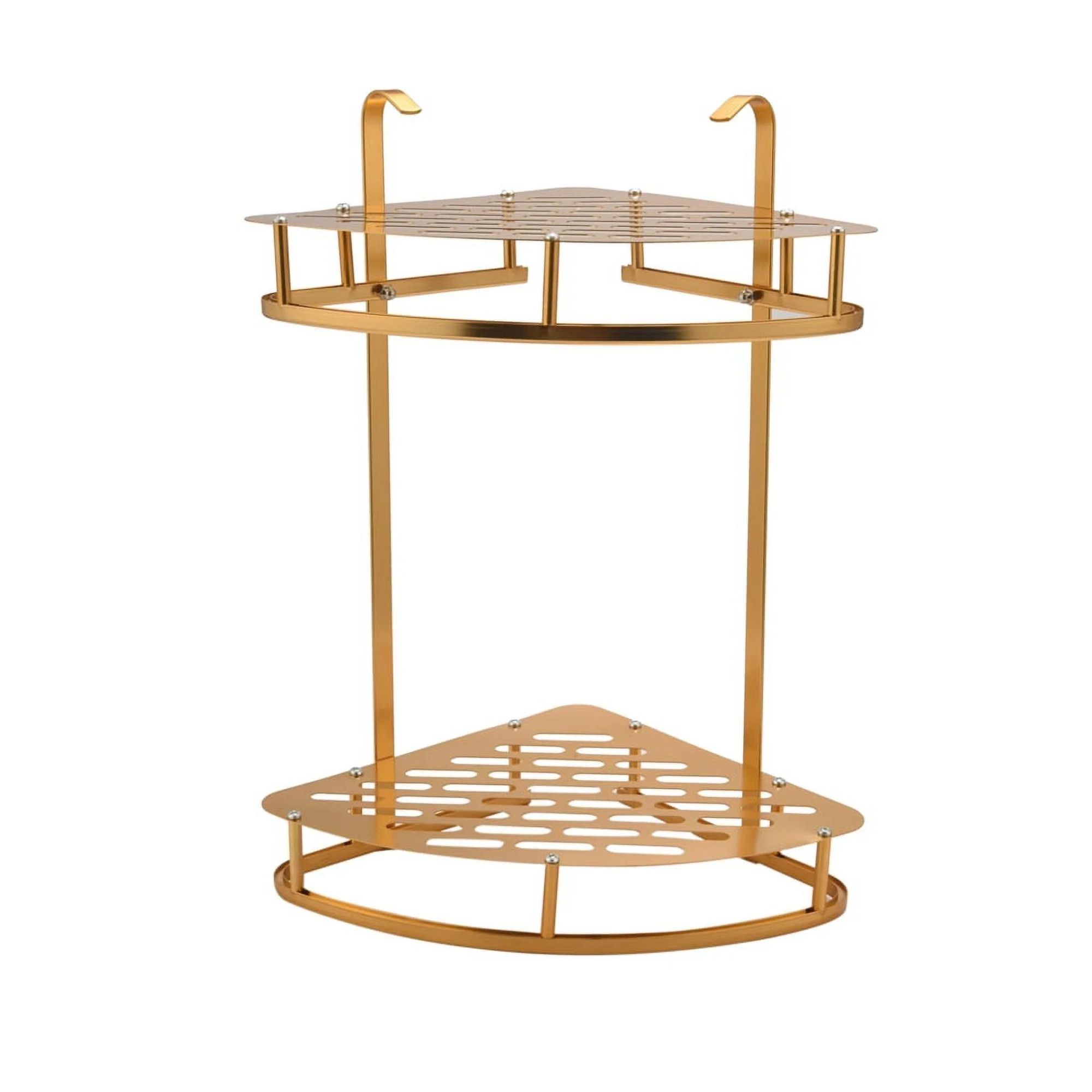
Price: $11.82
Perfect for storing all your go-to toiletries this chic gold corner caddy maximizes space and adds a touch of elegance. Easy to install on any wall with included hardware- ideal for a neat and organized space!
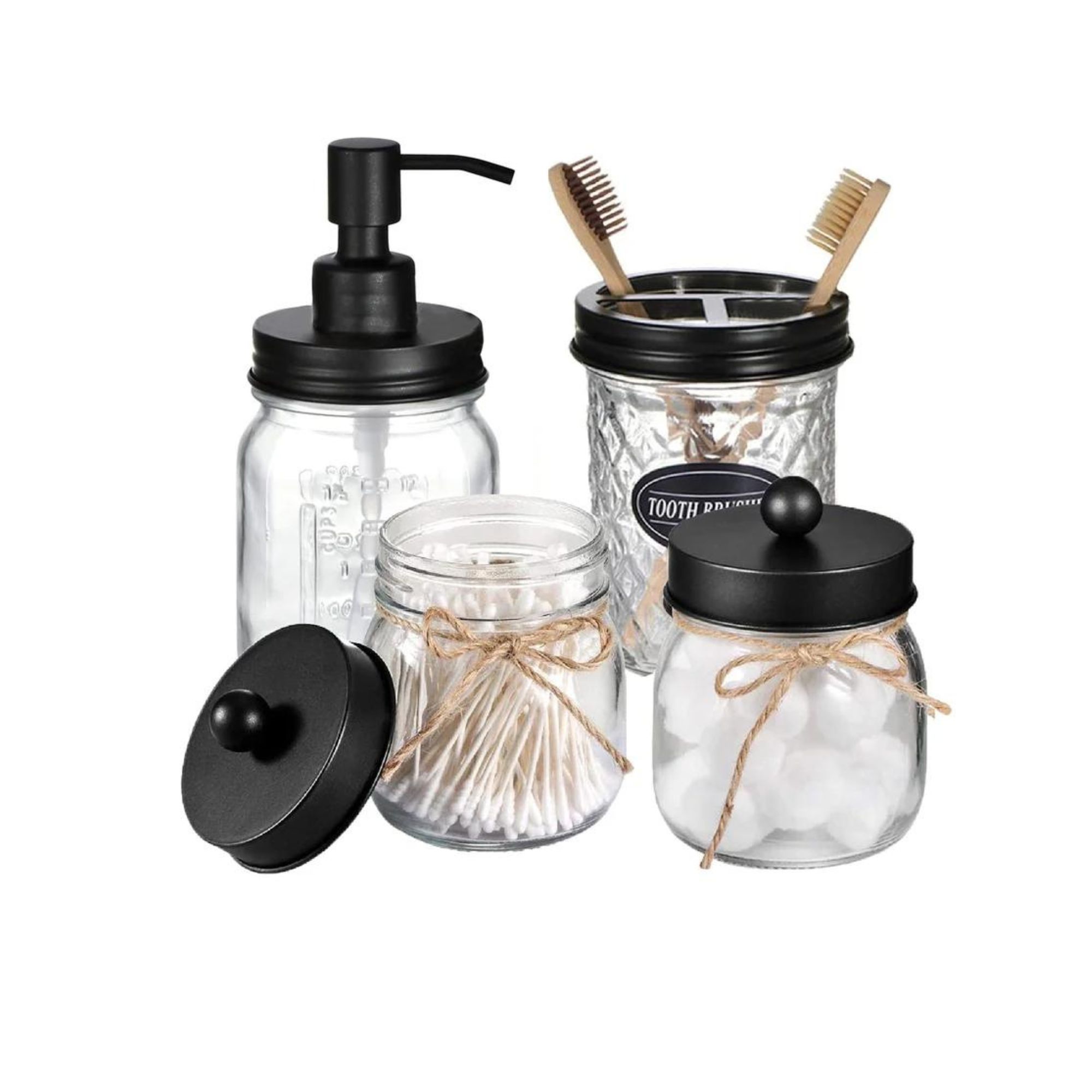
Price: $24.99
Elevate your bathroom with this Mason jar set! It includes a rust-proof soap dispenser, two apothecary jars, and a toothbrush holder with three compartments. Made from durable 304 stainless steel and glass, these pieces resist rust and add a touch of style to any space.
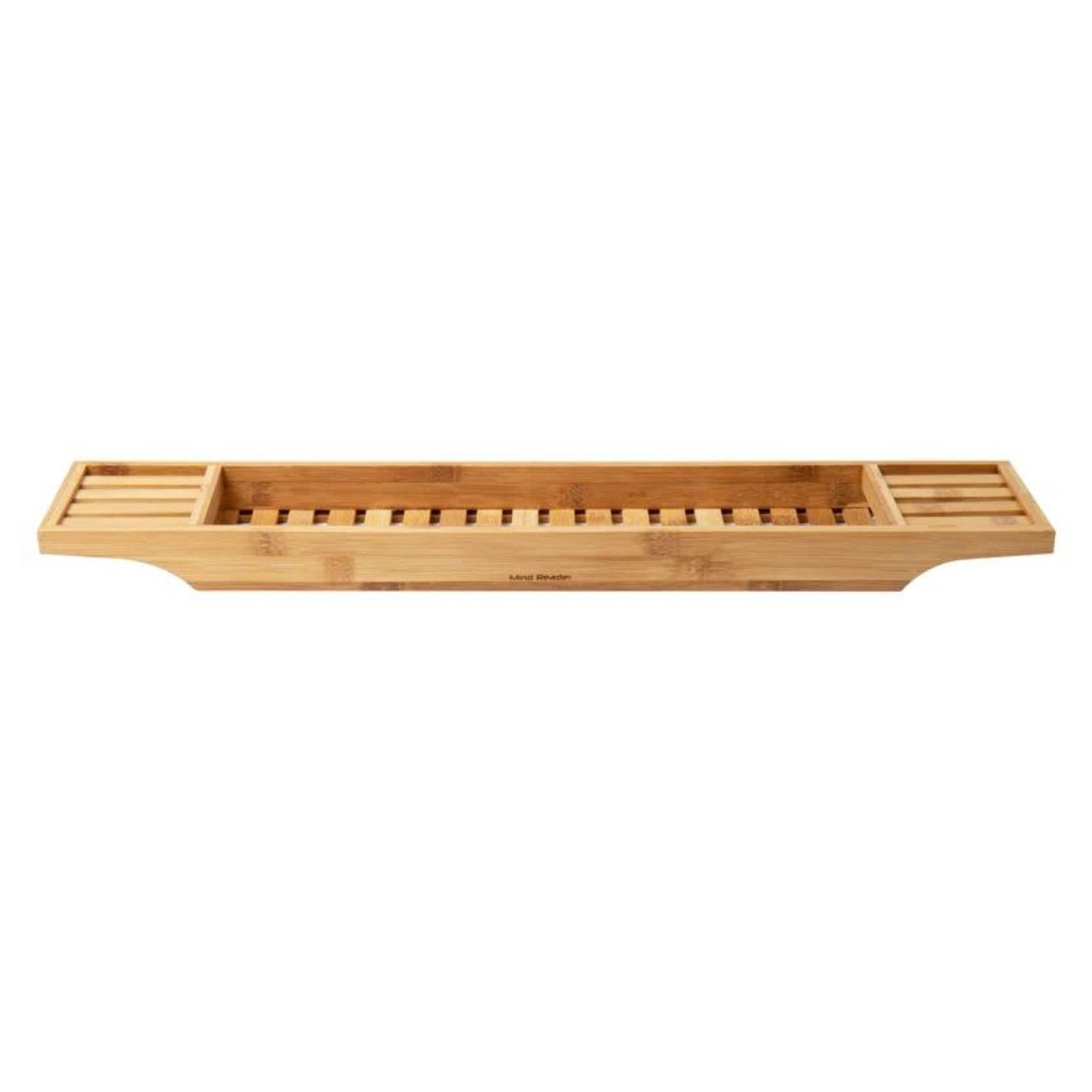
Price: $23.66
Treat yourself to ultimate relaxation with this sleek bath caddy. Lightweight and moisture-resistant, it’s perfect for holding your phone, drinks, and bath essentials.
5. Create a cozy and inviting space with personal touches

Bathrooms are no longer limited to utilitarian designs and dull color palettes, and even though this is a space primarily for guests, adding in thoughtful details that reflect your tastes can create a warm, welcoming, and homey atmosphere, such as this beautiful shower curtain from Anthropologie. It's a great little find to add a bit of unique charm to your bathroom
Nina offers some great advice for personalizing your en suite bathroom. 'Adding personal elements can elevate the bathroom from purely functional to beautifully personal. A vintage mirror can introduce character and reflect light, helping the space feel larger, while artwork, especially moisture-resistant pieces, can add color and interest. These details can make the en suite feel more like an extension of your home’s overall style.'
6. Keep things fresh and clean with pale neutrals

Light, airy colors are perfect for making a space feel bigger and more open, especially in bathrooms where fresh, clean palettes create a serene vibe. But neutrals don’t have to be sterile!
Explore different shades of white and cream with warmer undertones, and consider a subtle accent color like deep burgundy to add depth. Mixing textures also helps keep things interesting and cozy. Amy Courtney, founder of Amy Courtney Design kept things neutral but textural in this space: ‘For the walls, we chose Tadelakt, a waterproof plaster finish. This material not only adds a unique texture but also beautifully reflects light, creating a warm and serene atmosphere.’
Finish with wood accents such as this bamboo bath stool from Wayfair and brass hardware to bring character while still keeping that light and airy feel you’re after. Or add this stone bathmat from Sutera which absorbs all the excess water left over after the shower.
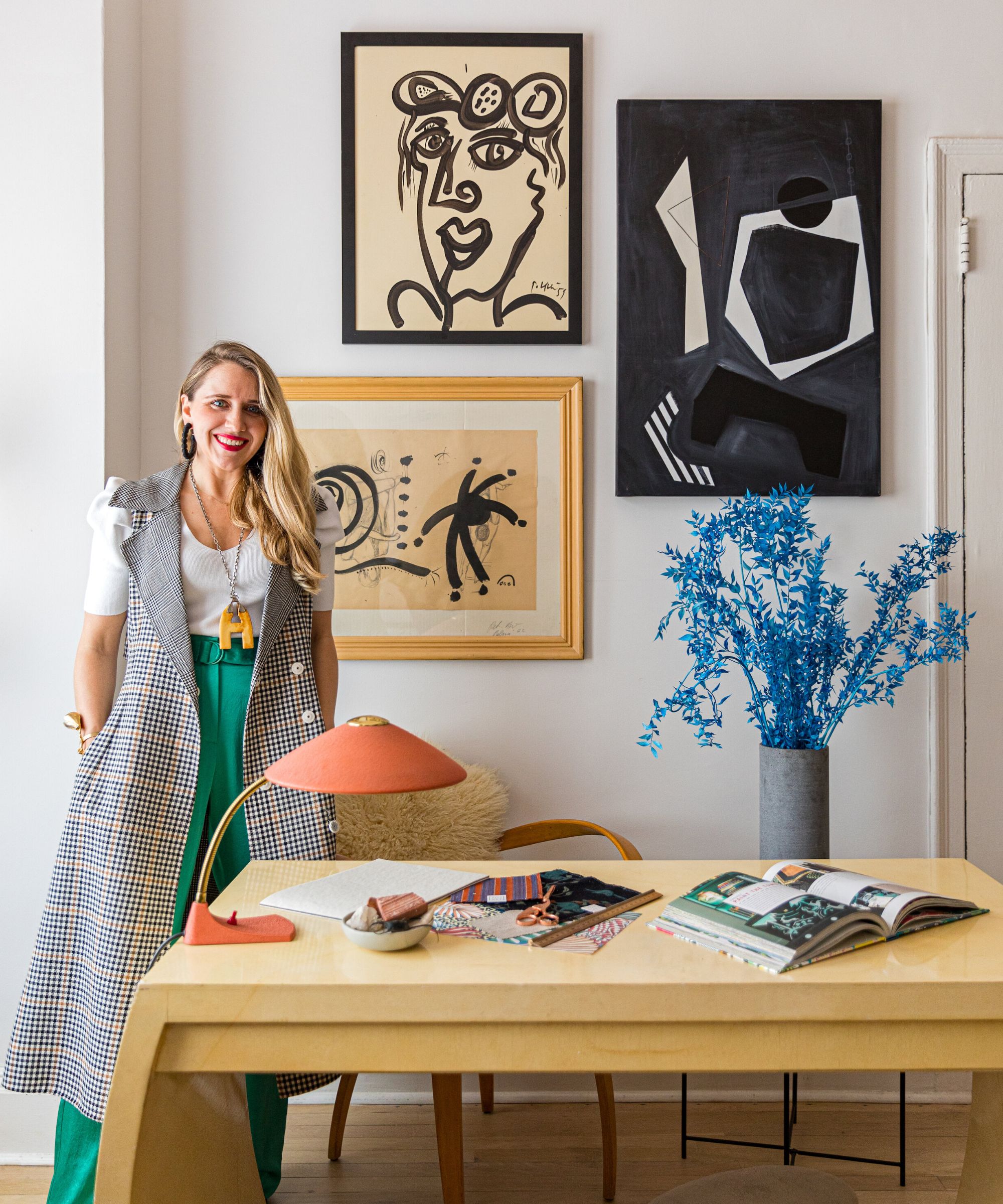
Amy Courtney is the founder of Amy Courtney Design and a seasoned interior designer with over 15 years of experience. She has collaborated with leading design and architecture firms and her work has been featured in esteemed publications such as Elle Decor, House Beautiful, The Wall Street Journal, and Domino.
7. Try out a fun fabric an an alternative to cupboards
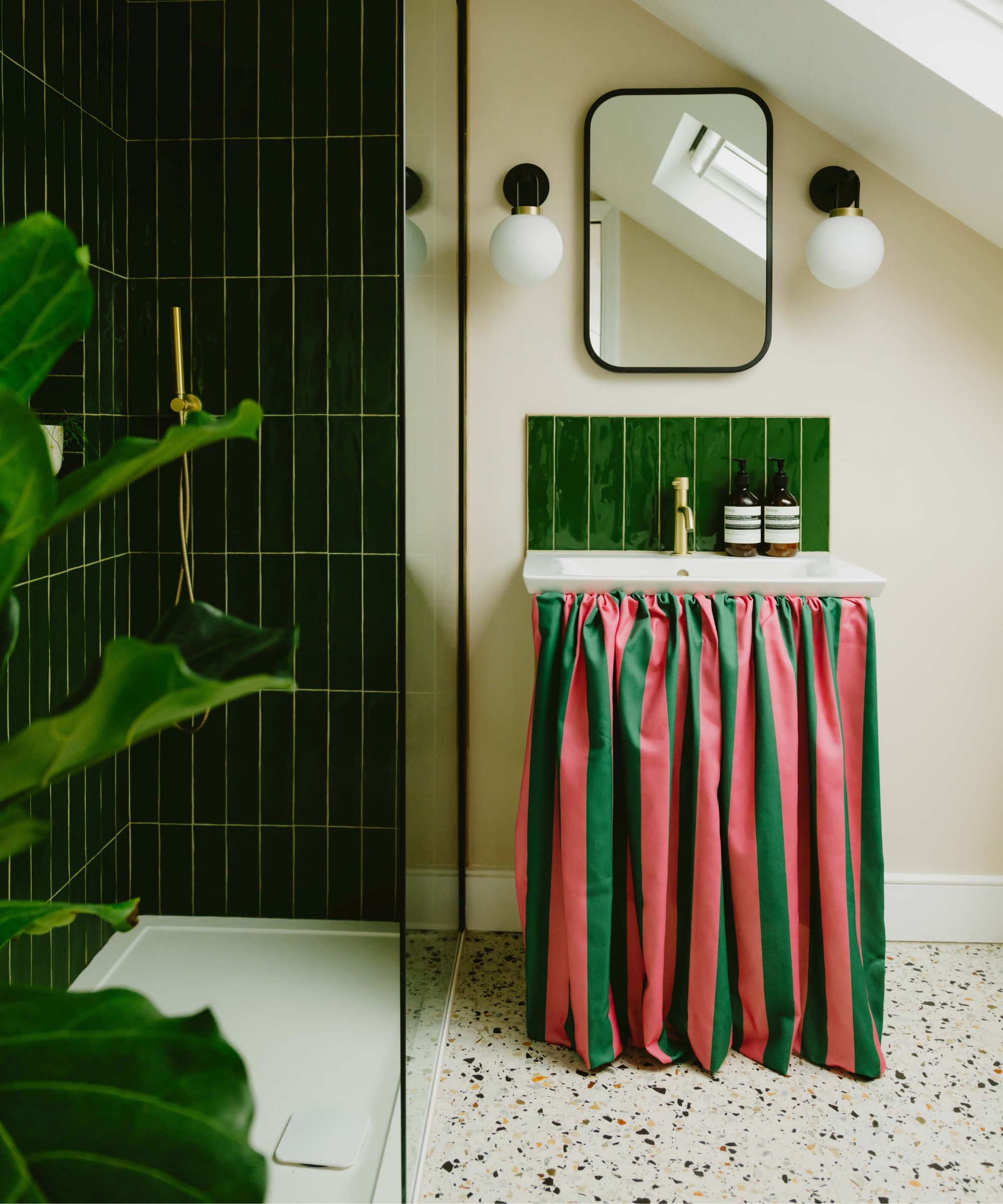
Traditional structured cupboards aren't for everyone when designing a room. The good news is you can still hide away the clutter while keeping things looking pretty.
Since an en suite bathroom is likely to need less storage than other rooms, you can consider more creative options, like a charming little curtain under the sink. Nina shares a great idea for this design feature ' A simple curtain, whether in a bold pattern or a soft, neutral fabric, can conceal your storage while also introducing texture and warmth to the space that otherwise wouldn’t be there.'
It’s an easy DIY project that can be done in the afternoon and instantly brightens up the room. With a huge variety of fabrics to choose from, such as this pretty coral stripe from Wayfair, there will always be something that complements your personal style and your overall bathroom design.
8. Plan a bathroom niche into your design

A bathroom niche is a fantastic solution for storage when space is tight. Not only does it provide a stylish way to keep your essentials organized, but it also seamlessly blends into your design, adding a chic touch to your bathroom.
Instead of cluttering the floor with toiletries, a niche offers a neat and attractive way to store everything you need. This is especially handy in an en suite used by guests, who might not be familiar with the space.
It keeps all their essentials within easy reach, so they don’t have to hunt around or ask where things are. It’s not just a stylish feature; it’s super practical too.
9. Make a wetroom into a design feature
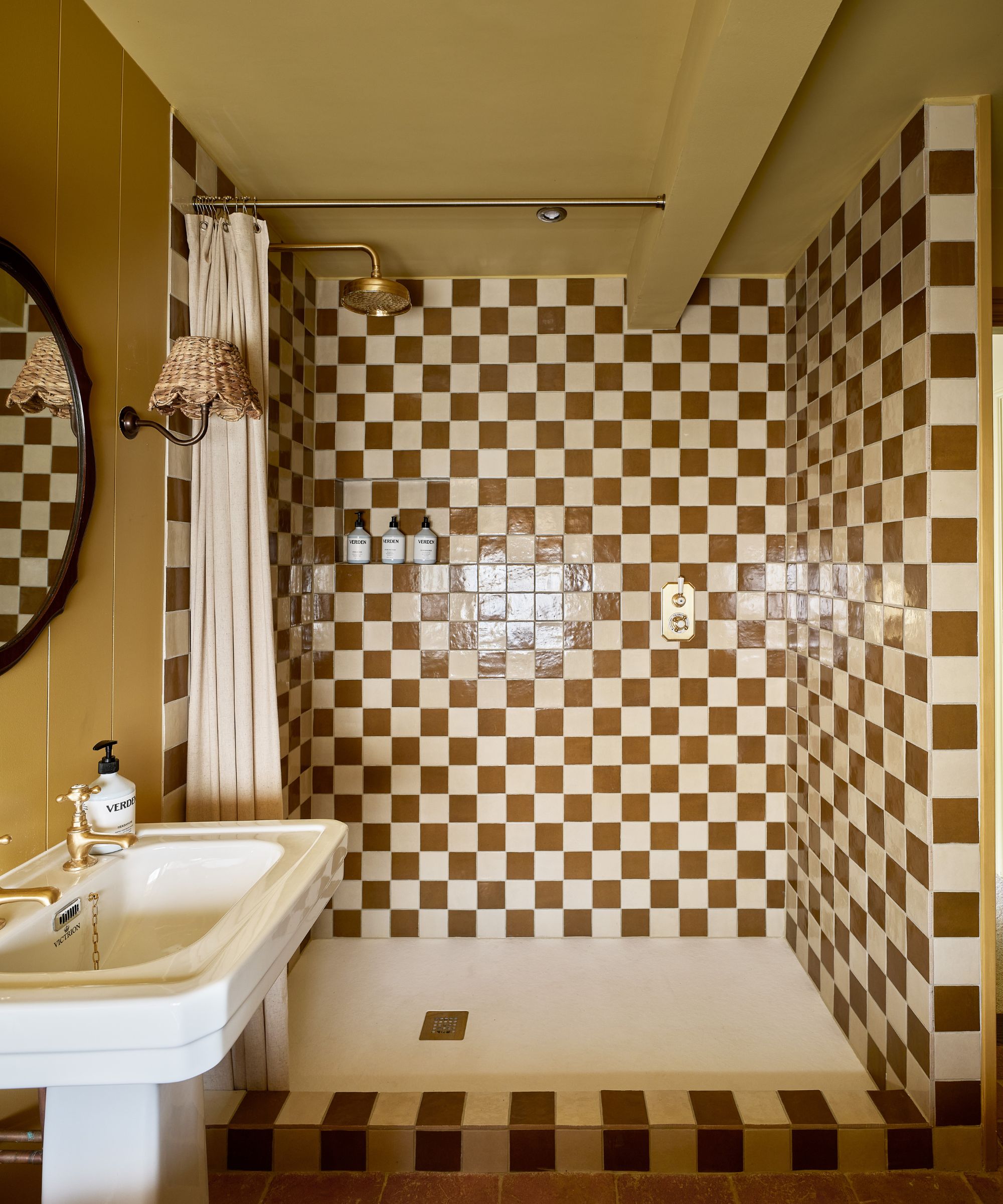
A bath can be a luxury, but some rooms just don't have the space for one. In these cases, a shower or wet room is a brilliant solution, and it definitely doesn’t have to be boring!
Since painting isn't recommended in this sort of space, tiling becomes your best friend. With tiles, you can create nearly any pattern or color combination you imagine, like this stunning brown and white checkerboard design.
If you're hesitant to go too bold with your tile choices but still want a striking design without overwhelming the space, Rebecca Hansen, founder of Rebecca J Hansen Interior Design Studio, offers some great advice: ‘If you're afraid bold colors will make the room look small, add reflective surfaces such as glossy tiles and a large mirror. They help bounce the light throughout the room, enhancing the sense of space and adding depth.’
So, don’t be afraid to play with tile patterns and finishes. Even in a small shower or wet room, you can create a show-stopping space!
10. Consider a ‘Tubby’ bath tub
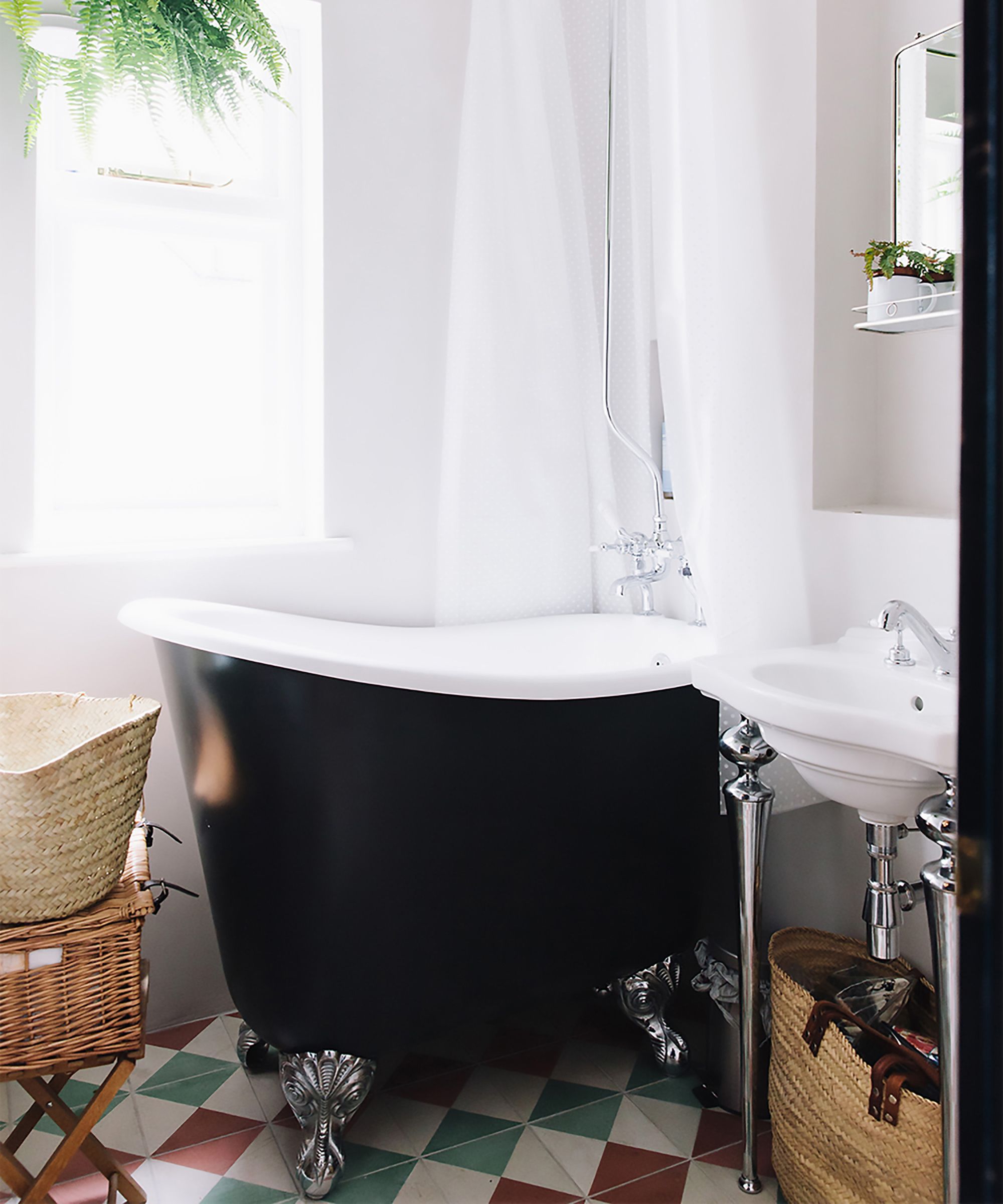
Not only do small ‘tubby’ style bathtubs look incredibly charming, but they’re also a fantastic solution for small or awkward spaces where a bathtub is nonnegotiable.
Nina finds them surprisingly effective, ‘A bathtub that’s slightly shorter than the standard size can fit snugly into compact spaces, allowing you to enjoy the luxury of a bath without overwhelming the room.’
Despite their smaller size, these tubs offer a surprisingly luxurious experience. They’re designed for a more upright bathing position, which, combined with their height, provides a deeper soak. So you get all the benefits of a full bath but in a compact, stylish package.
Small spaces might seem challenging, but with a bit of creativity, you can turn them into something amazing. By incorporating smart storage solutions, experimenting with bold colors and textures, and playing with tile patterns, you can make every inch work for you.
Don’t be afraid to mix things up, even in a compact bathroom! These design tricks can create a functional and inviting retreat.
So dive in, get inventive, and transform your small en suite into a space that’s both stylish and practical.
Isabella is a freelance interiors journalist based in the vibrant city of London. With a passion for home and design, she specializes in creating engaging features, compelling news pages, curating buying guides, and exploring the latest trends in shopping within the realm of interior spaces.
Her journey in the world of interiors began as a stylist assistant and researcher. Working with some of the leading interiors stylists she honed her skills and developed a keen eye for aesthetic details.