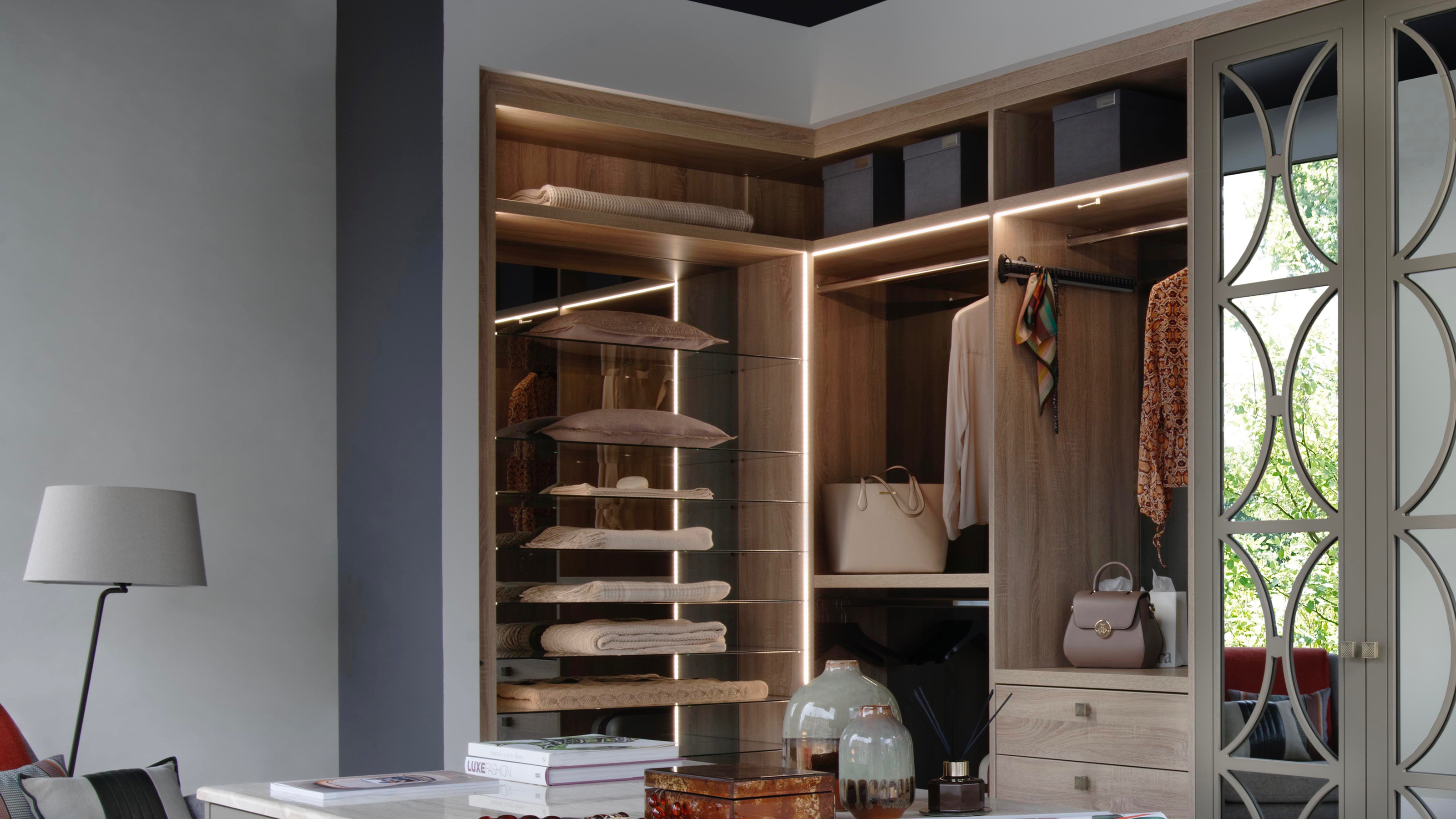
The best small walk-in closet ideas will convince you that these desirable features are not just reserved for massive homes or dreamy bedrooms. To have everything neatly on display and easy to reach seems like a big ask, right? But, it can work just as well for smaller spaces, although you may need to be strategic about what clothes you choose to have in your walk-in closet.
Creating a practical and stylish walk-in closet is about being space-savvy and incorporating key organizational systems. It might also require some bedroom decluttering before you get started...
Worry not! These cute but chic spaces will inspire you to get organized.
Small walk-in closet ideas
While closet organization ideas will help you decide what goes where, you will also need to figure out where the closet itself will fit, whether you'll want to add doors and whether you may need to experiment with open and DIY shelving in order to create that coveted walk-in closet look.
Make your small walk-in closet ideas a reality with some clever tips and tricks – you can optimize the space so it transforms from dark and pokey to bright and inviting.
1. Make the most of a single wall
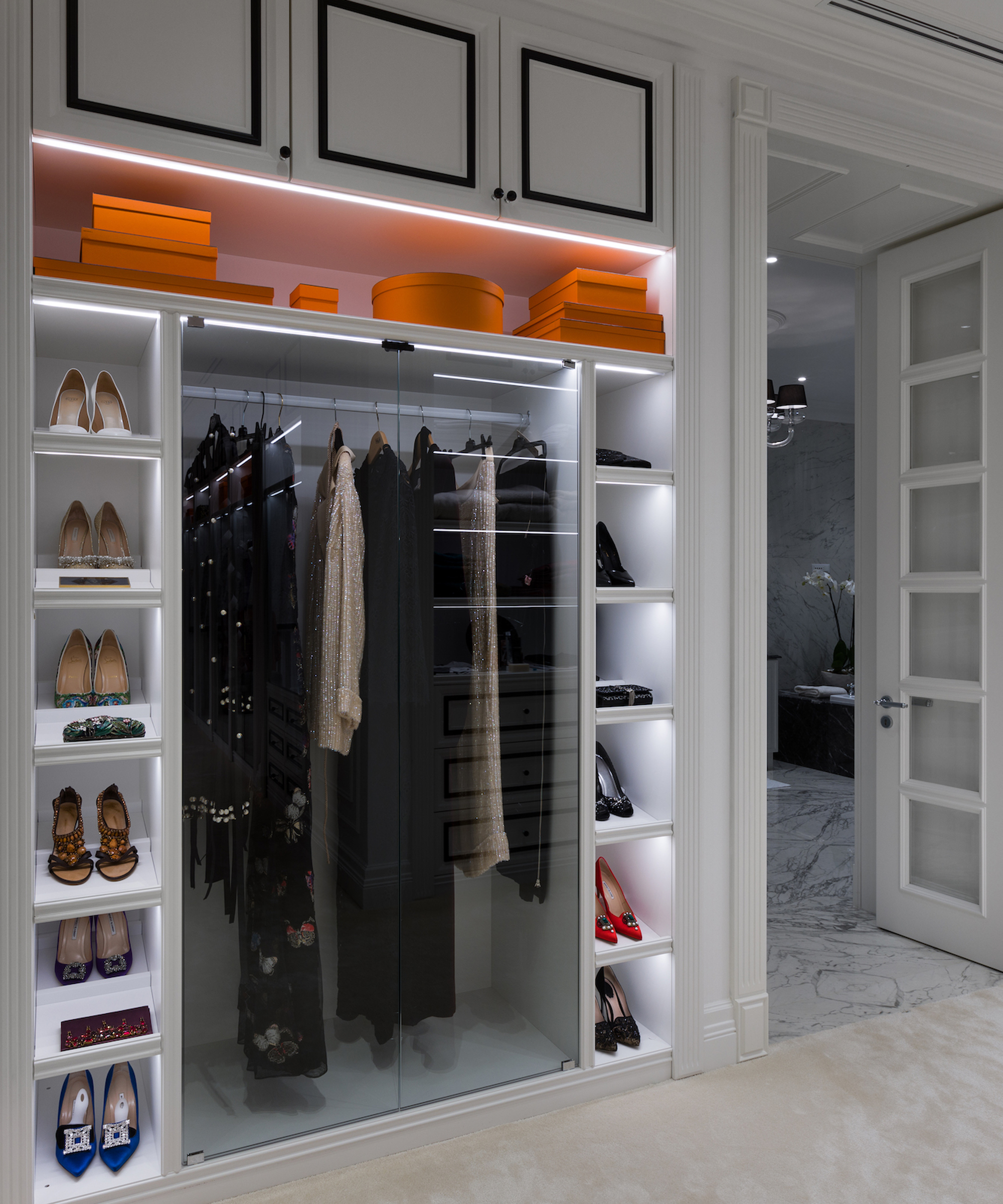
If you have a single free wall in your bedroom, you have enough space for a walk-in closet. Single-wall walk-in closets are a great small bedroom idea. If you are clever with the design, you can easily fit all of your clothes and shoes on the same wall. The easiest way to do this is by positioning shoe storage and any additional shelves or cupboards along the perimeter of the wall, with the main clothing storage area in the center.
2. Go for floating shelves in very small spaces
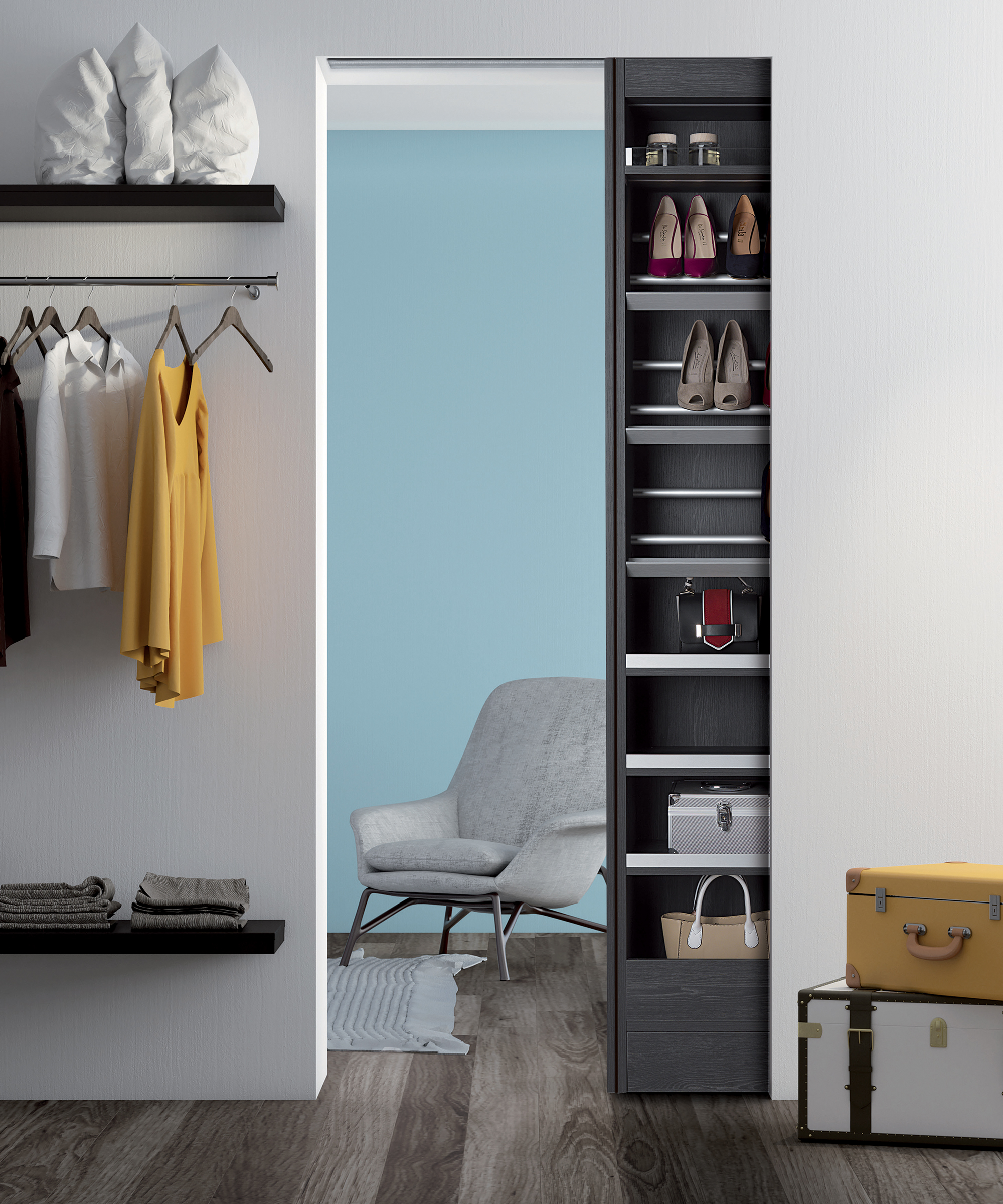
If your space is truly tiny, you may not have the depth for an enclosed walk-in unit. In this case, consider installing floating shelves and a rail – this will really minimize the footprint of your walk-in closet area. According to Chris Alexakis of Cabinet Select: 'In a small walk-in closet, floating shelves are a perfect solution. They allow you to use the space above your closet rods while adding a decorative touch.'
Floating shelves are a great solution for rooms where you only have space available on the side of the door. If you have the budget for a bespoke project, and a thick wall between two rooms, you could also add a slide-out shoe cabinet built into the doorway.
3. Choose a mirrored front to enhance a small space
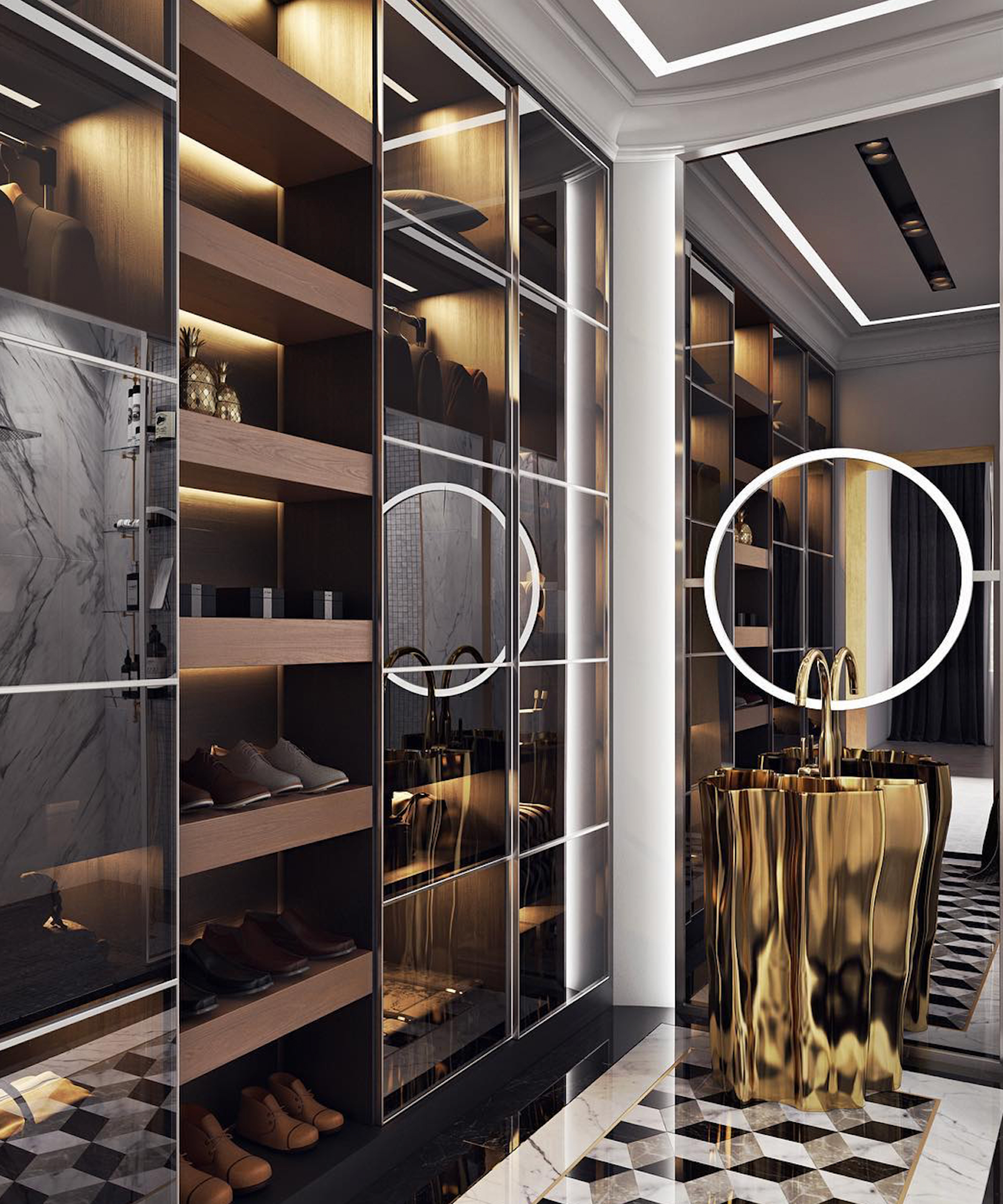
Walk-in closets can still have doors, and these are especially beneficial in small spaces because a door conceals your clothing when you don't want to be looking at it. A mirrored door is even better because mirrors make small spaces look bigger. A mirrored front on a walk-in closet looks especially nice as part of modern bedroom.
4. Use a bedroom corner to maximize on space
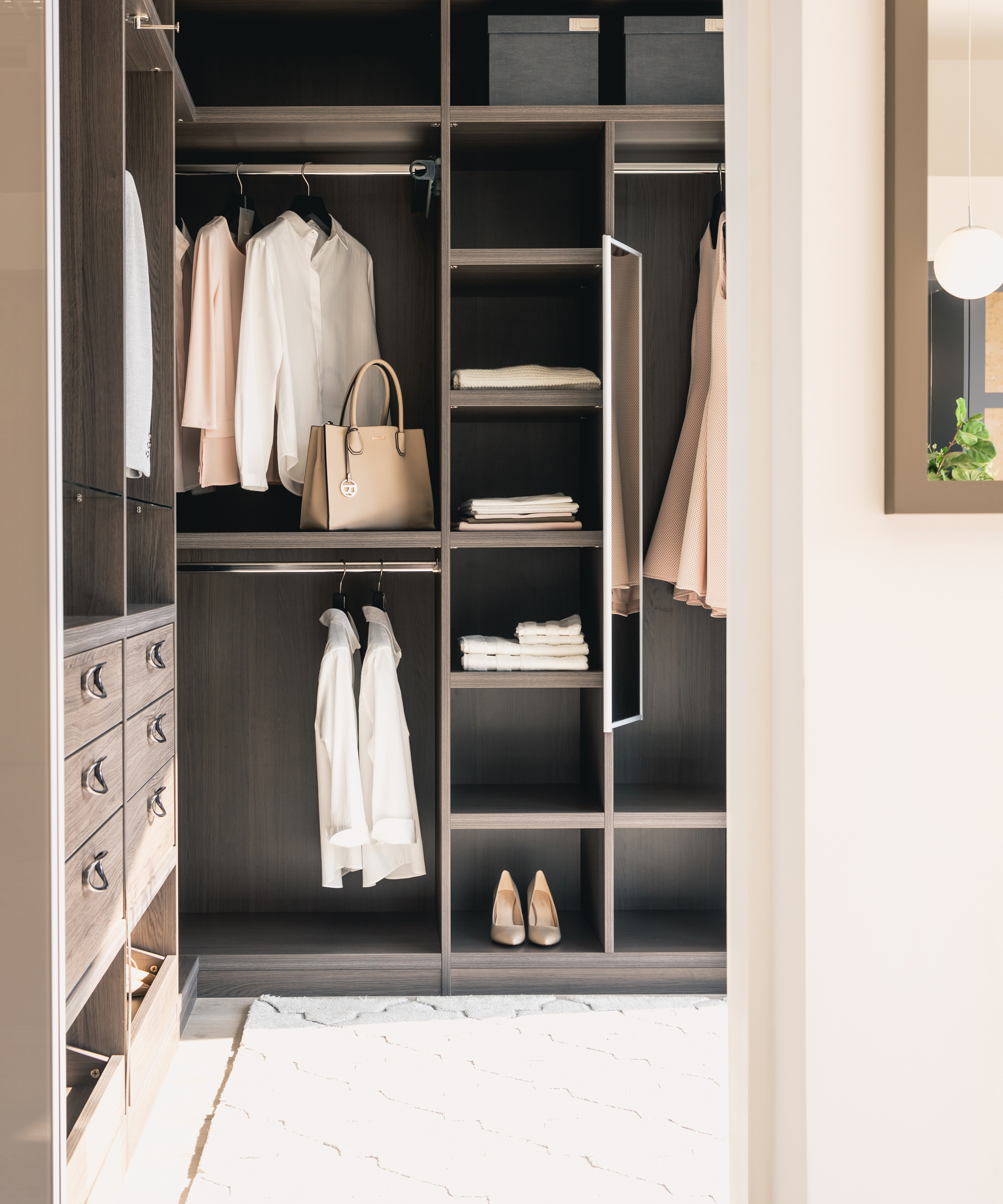
A free bedroom corner is a perfect candidate for a small walk-in closet. Again, you do need to be clever about the way the space is used. The most successful corner walk-in closet designs use the two sides of a corner differently. For example, one side can be all open shelving and the other all drawers. Or use all of one side as clothes storage and the other only for shoes.
5. Install sliding closet doors for a walk-in closet effect
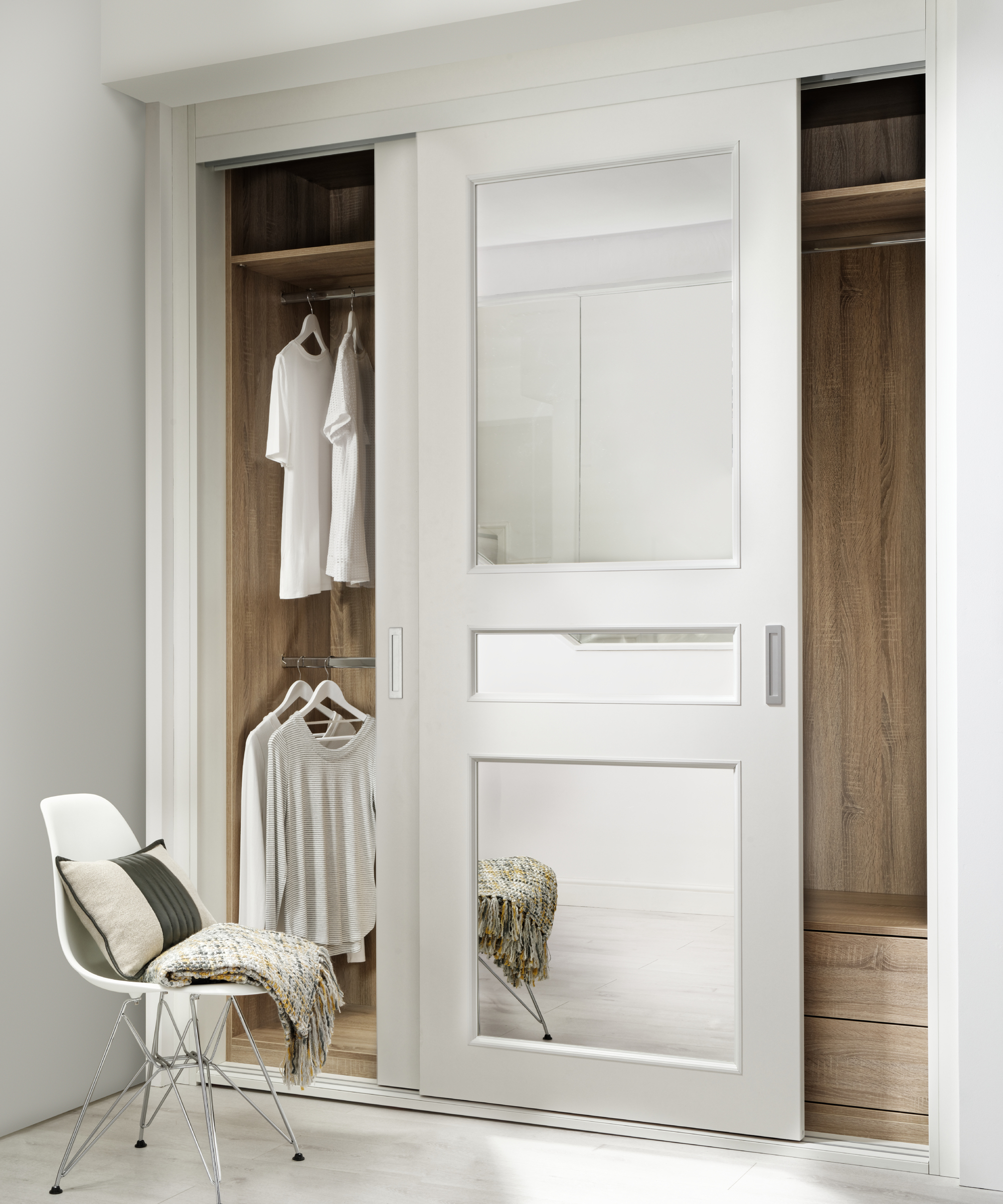
Sliding doors work a treat for small walk-in closets – you don't have to worry about swing space for the door, and you don't have to constantly stare at your clothes while you are in the bedroom. You get to control when you want the walk-in closet and when you want your bedroom to look more minimalist and streamlined.
A sliding closet door track kit can be purchased from Amazon and installed on a DIY basis if you're a competent DIYer and have a drill. You will need to take your existing closet doors off their hinges.
6. In a kid's room, fit the closet as part of a shelving unit
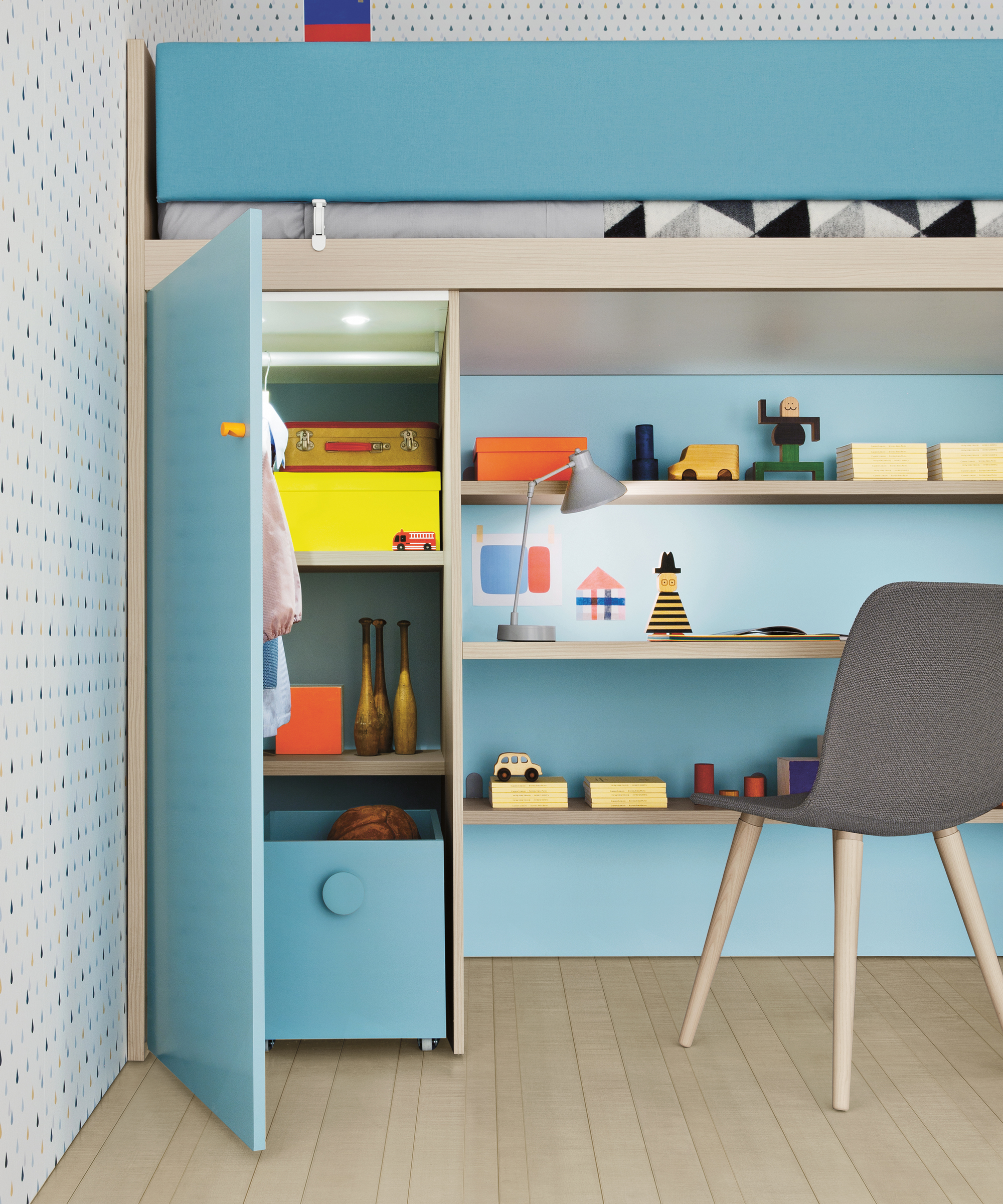
In a small kid's bedroom, why not combine toy storage ideas with a pseudo walk-in closet? In fact, the Battistella Bunk Bed With Desk is all of the furniture your kid's room will need in one piece – bed, closet and desk. It's a brilliant solution that will save you time trying to build storage separately.
7. Use rails and shelves as a simple, streamlined walk-in closet
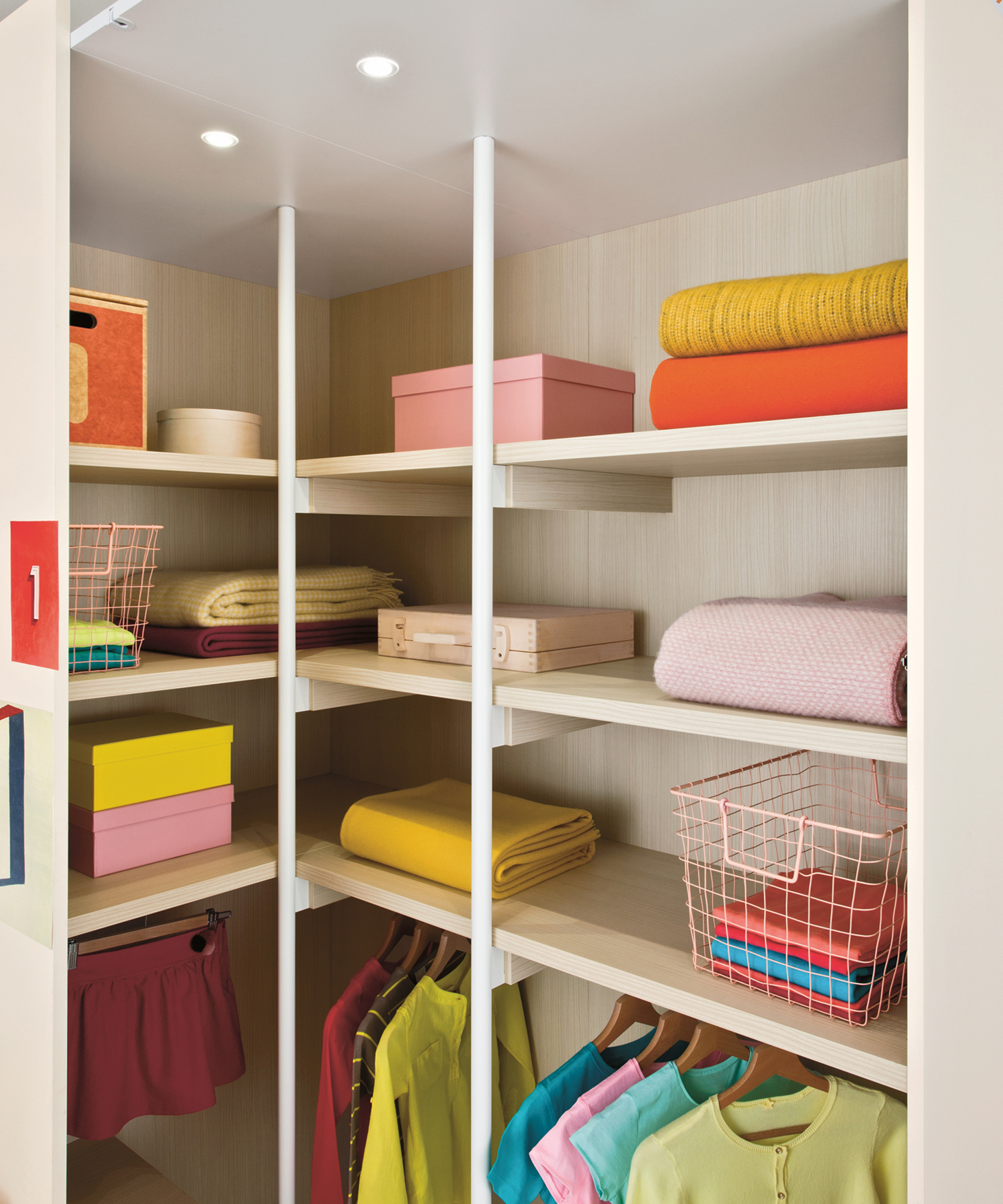
You'll probably recognise this look from the IKEA storage systems that use rails and shelves and can be customized. Many other furniture retailers now make similar systems that can be installed in a variety of ways in even very small spaces, including in corners. To keep an open shelving unit neat at all times you'll want to invest in storage baskets and boxes, as even neatly folded clothes will not stay in place for very long.
8. Combine freestanding storage units to create a walk-in closet area
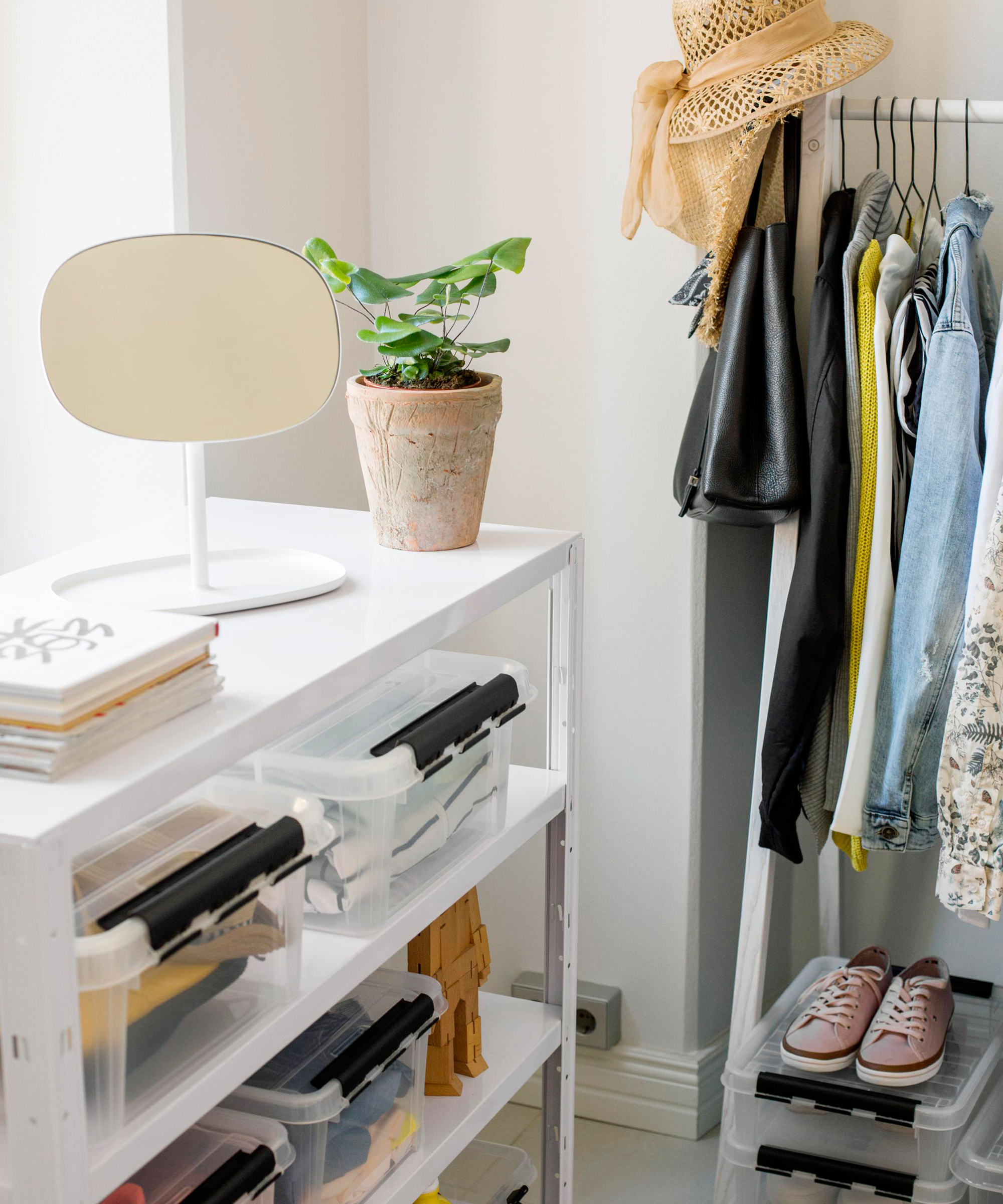
Don't want to faff about with rails and screws? We hear you. If you're on a very tight budget, have a small space, and want the look of a walk-in closet, you may need to improvise a bit with freestanding storage units. For example, combine ladder storage with an open shelving unit, or group together a chest of drawers and a portable clothing rail.
9. Create a small dressing room by adding a dressing table
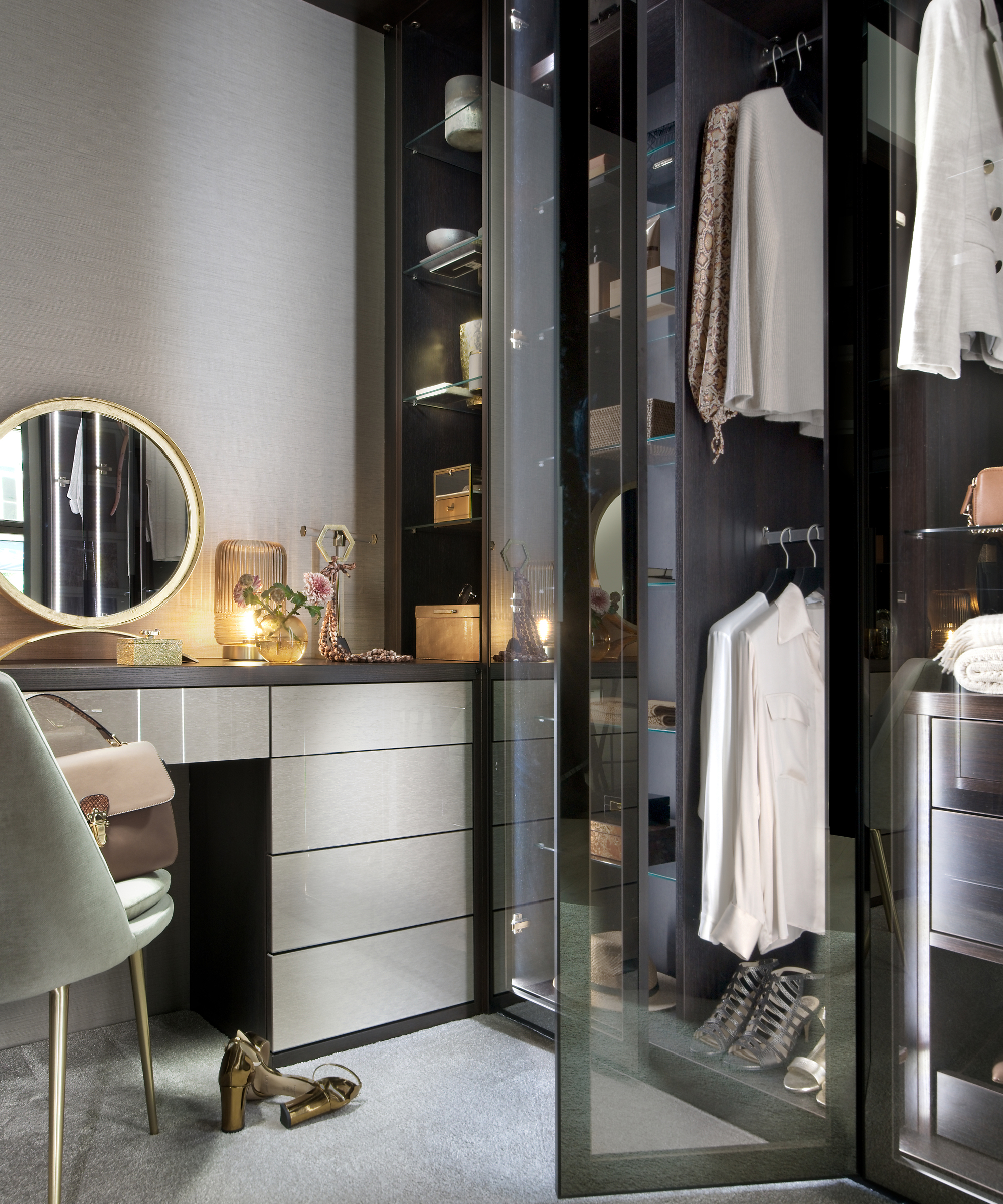
When does a small walk-in closet become a small dressing room? At the point where you add a dressing table! Many of the best dressing tables are quite small and will fit in the space between the door and your clothing storage unit. A dressing table instantly makes your dressing area look more glamorous, and it adds even more storage if you choose one with drawer space.
10. Show it all off with an open plan system
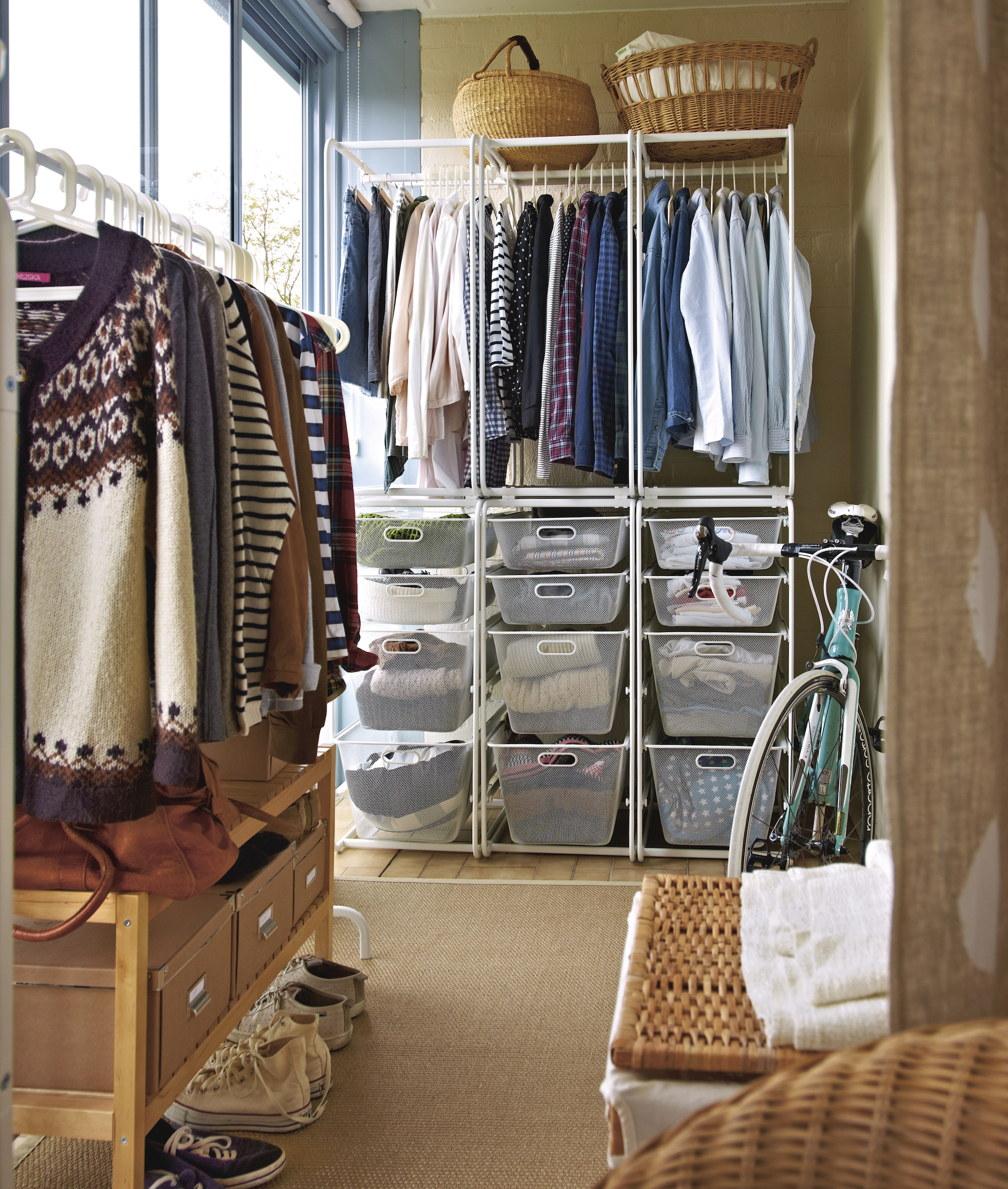
If you prefer a more open-plan feel then opt for Ikea's PAX system, oh-so-versatile and you can configure it to suit your needs. You can ditch dressers and use plastic tubs instead for tops; shirts and sweaters can be hung; and use baskets for bedding.
11. Good lighting is key
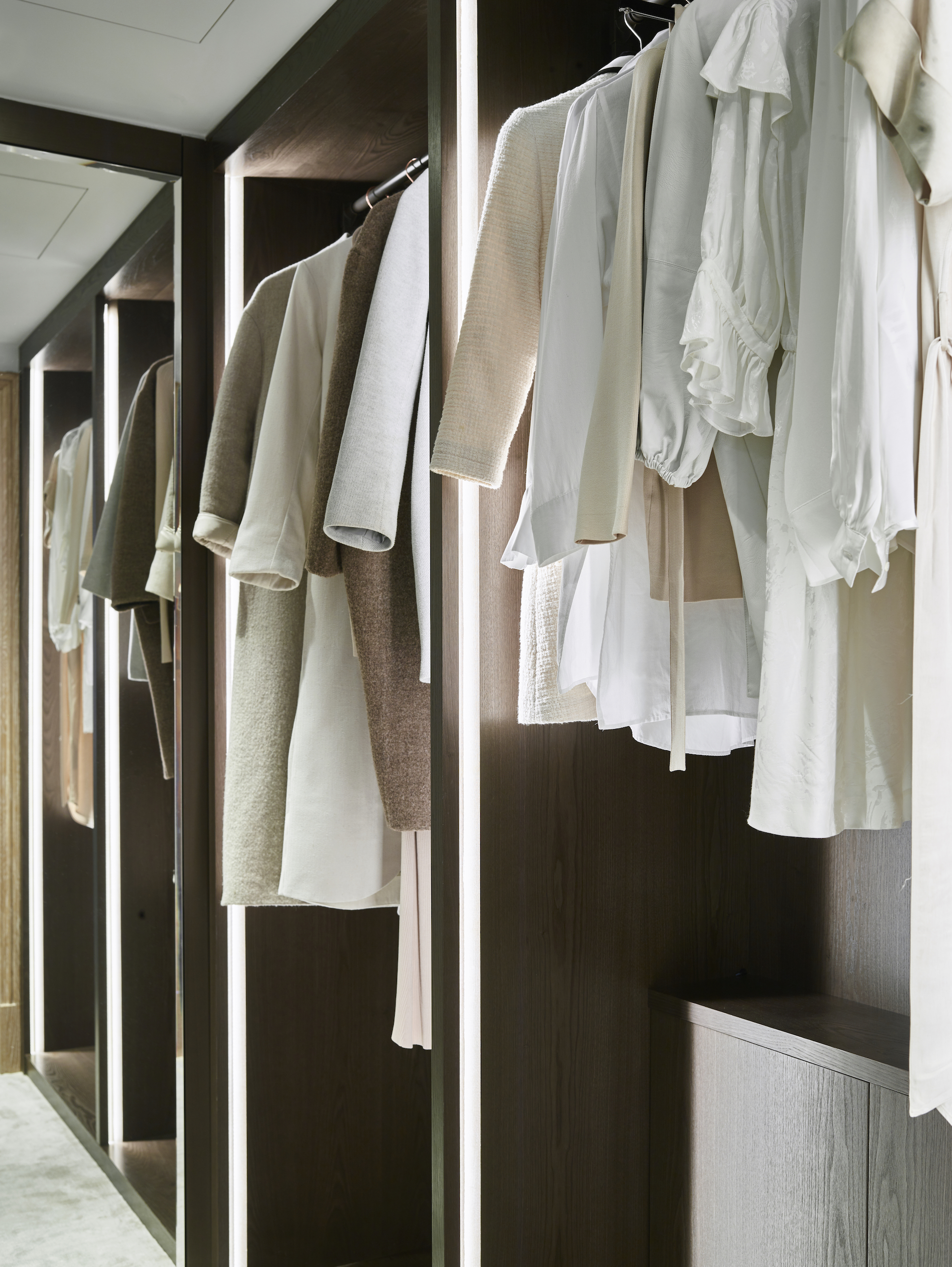
More often than not, a small walk-in closet will have no windows and therefore will be dark without good lighting. Strip lighting is a good option when teamed with a central pendant light. The light needs to be sufficient enough so you can really see the colors of your clothes together first thing in the morning. We love how these lights highlight the outer edge and perfectly illuminate the hanging clothes.
12. Built-in storage will utilize unused alcoves
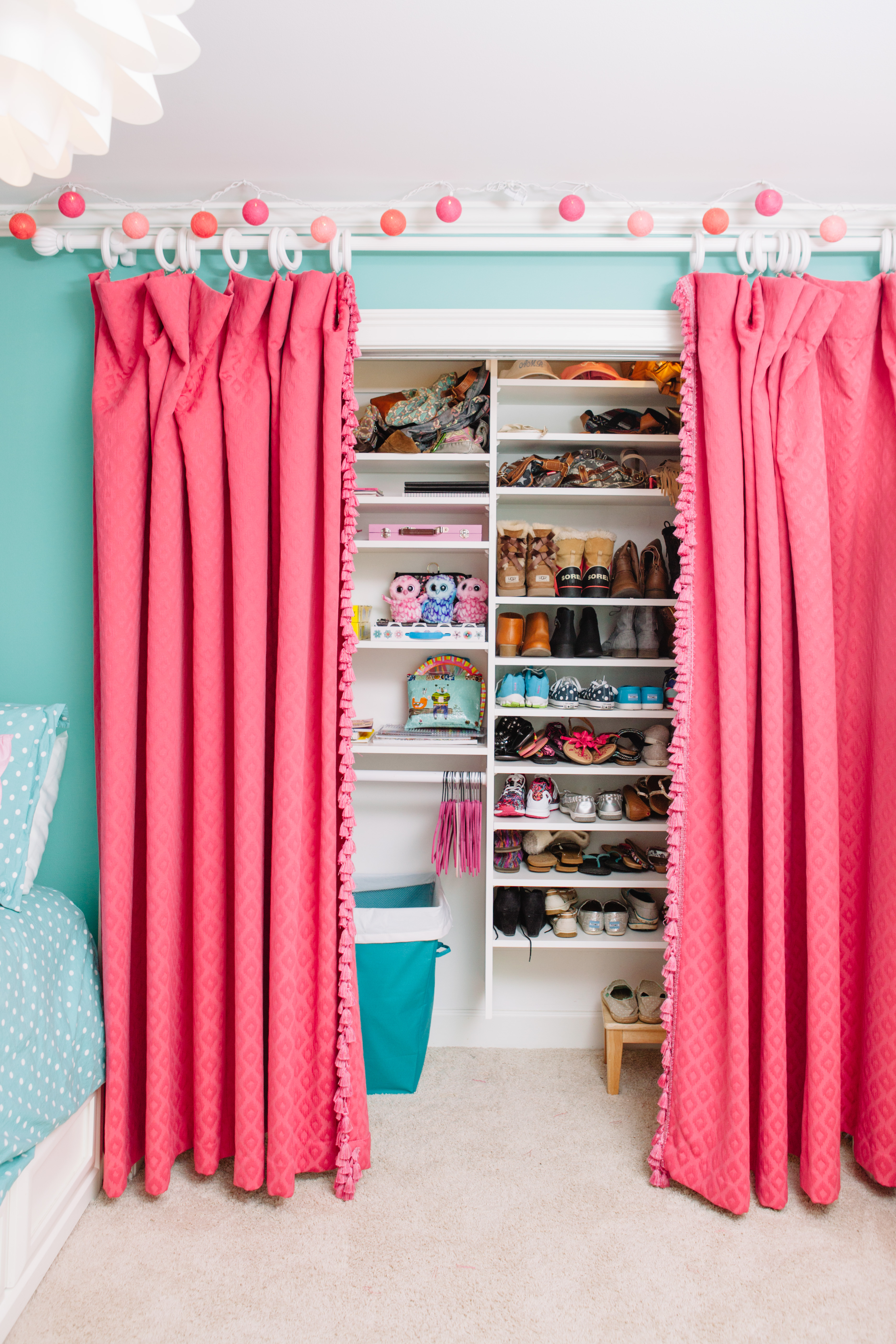
'Utilizing built-in shelving is the best way to maximize the space in a small closet because it can eliminate some of the dead space that may occur when there's only hanging space available. Shelves create a great way to organize shoes, folded clothing items, or bins for easy pull-out access of smaller items like socks,' says Jessica Davis, owner and principal designer at JL Design.
13. Consider pull-out solutions
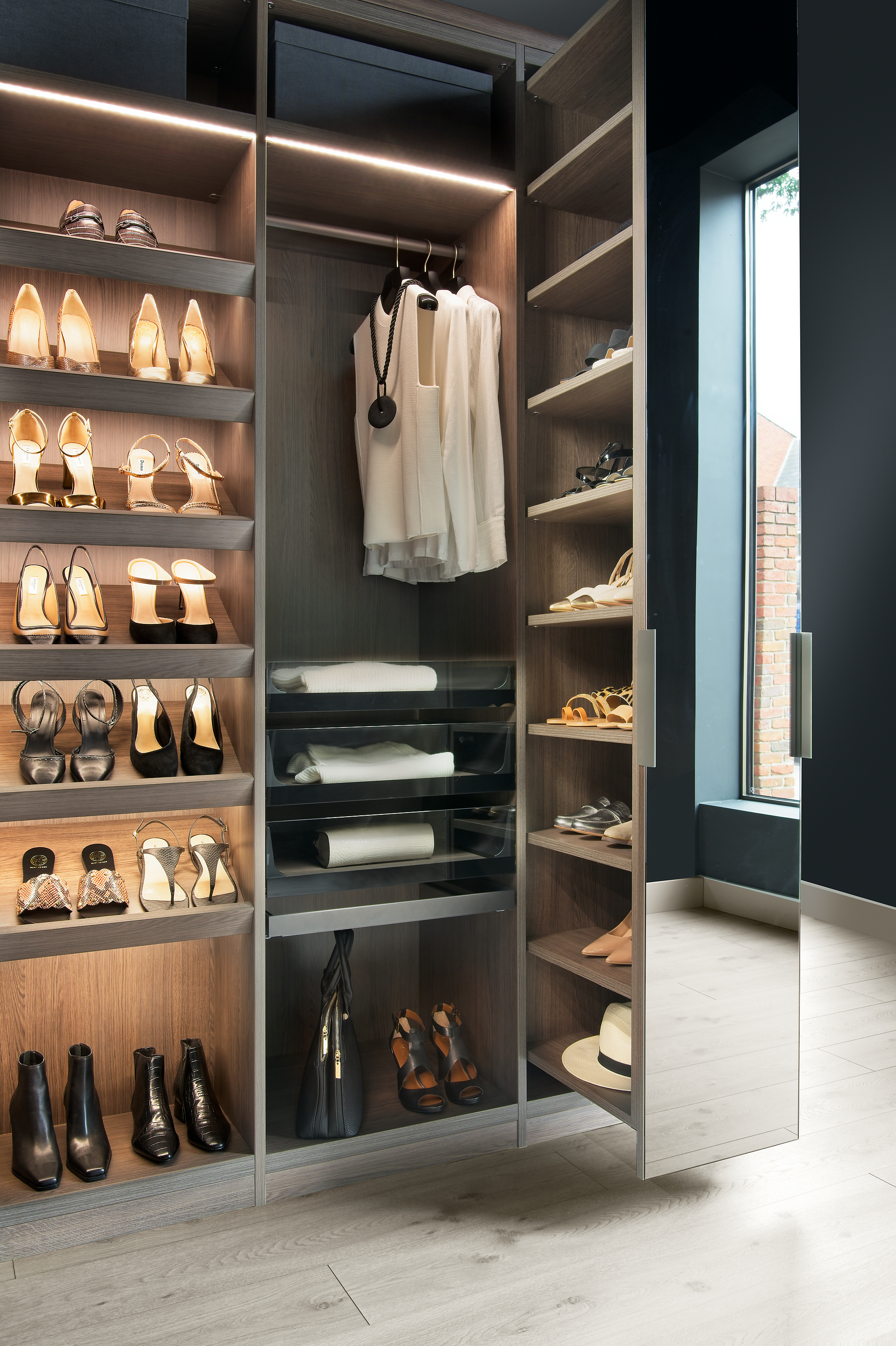
A custom built walk-in closet will transform your space into one that's stylish and practical – so much so, you'll wonder why you never invested in one before! We asked Philipp Nagel, director at Neatsmith for his advice on going bespoke:
'Bespoke designs, unlike freestanding furniture, enable you to make the most of every bit of available space in your home. Think about how often you use things and keep everyday and popular items within easy reach with accessories such as pull-out shoe drawers or purpose-built trouser rails.'
14. Modular systems are ideal for alcoves
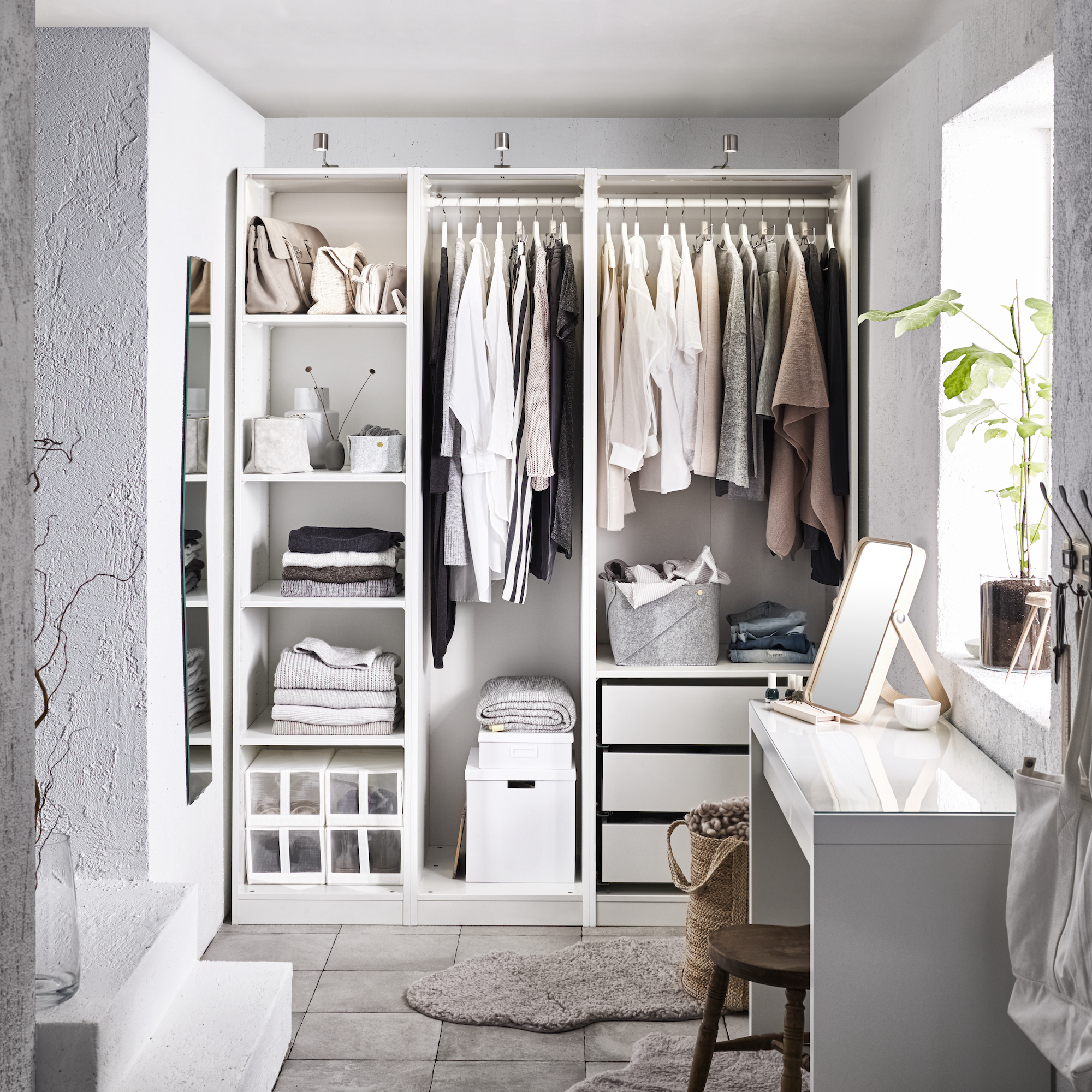
Modular systems are the most genius way of making the most of those awkward spaces we sometimes have in our homes – alcoves that need some love, a low ceiling or an area where nothing else fits. Ikea's closet solutions are second to none and you can literally configure anything you like and keep them open for easy viewing too, there's nothing not to love in our book!
15. If you can't go across, go up
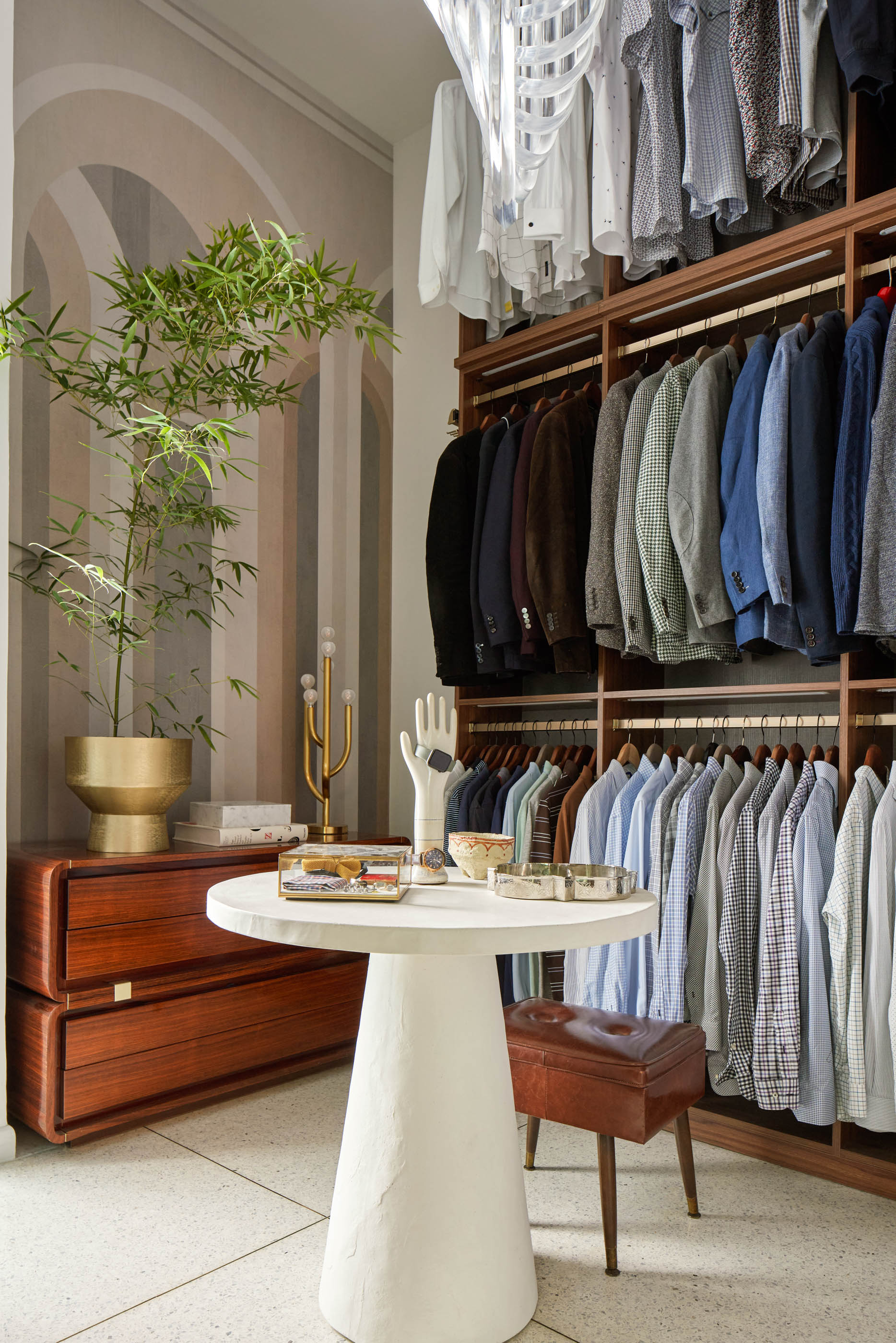
Always look at interior designers for small walk-in closet ideas. This space designed by Maestri Studio shows how you can utlize the height of your closet when the width is too tight. Three hanging rails on top of each give oodles of clothing space, you can reach them via a custom ladder or hook. Use a side table for jewellery and invest in a slimline dresser for folded pieces.
16. Love the minimalist style? Keep your closet streamlined
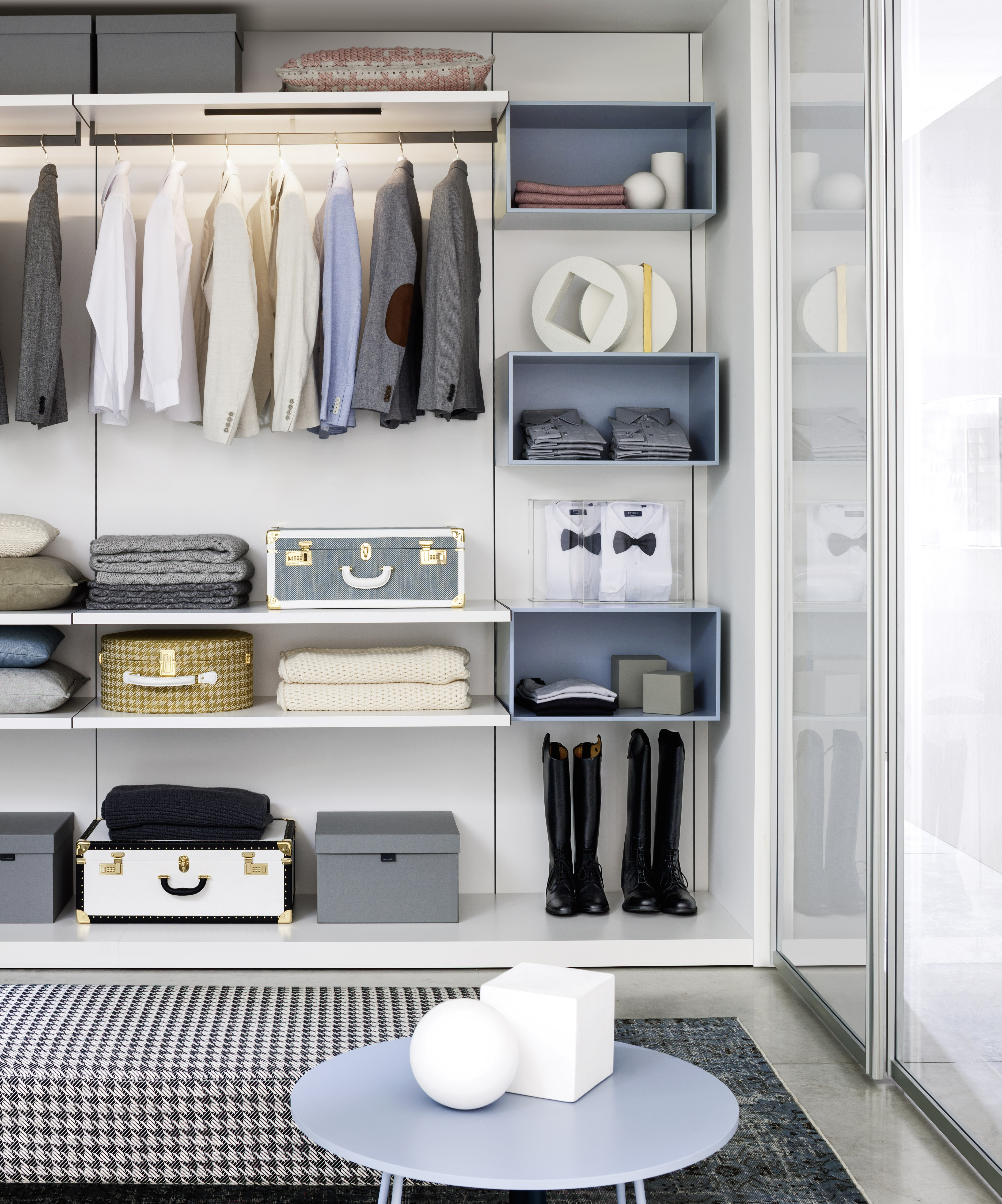
For a sleek and contemporary look Go Modern's Novamobili Ben walk in wardrobe could be for you. Their system gives the feel of a shop with its high tech finishes and stylish storage solutions like the colored box shelving. The back panels and some interior accessories can be cut to size and there's a large range of extras like back lit shelves, pull-out trouser rails, tie racks, and LED lights.
17. Freestanding designs are great for apartment living
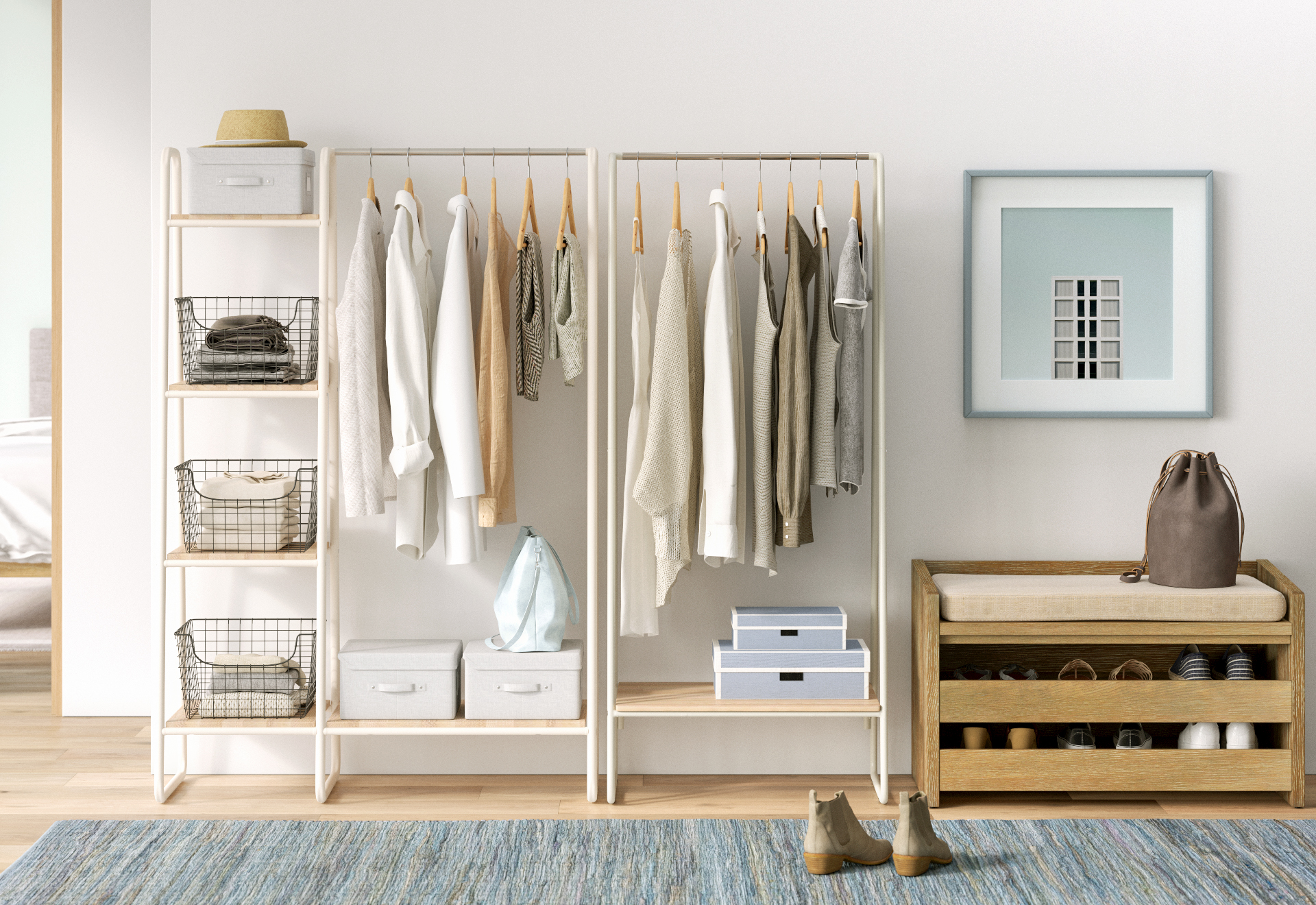
A fitted walk-in closet might not be for you, in which case consider a freestanding unit that you can add to as and when you want. They're also good for small alcoves as they can be narrow.
Wayfair's Terraza clothes rack has a hanging rail on one side and shelving on the other, it's versatile enough that you can place two side-by-side or in an L-shape if your closet is tiny.
18. Choose a combination of hanging and shelving
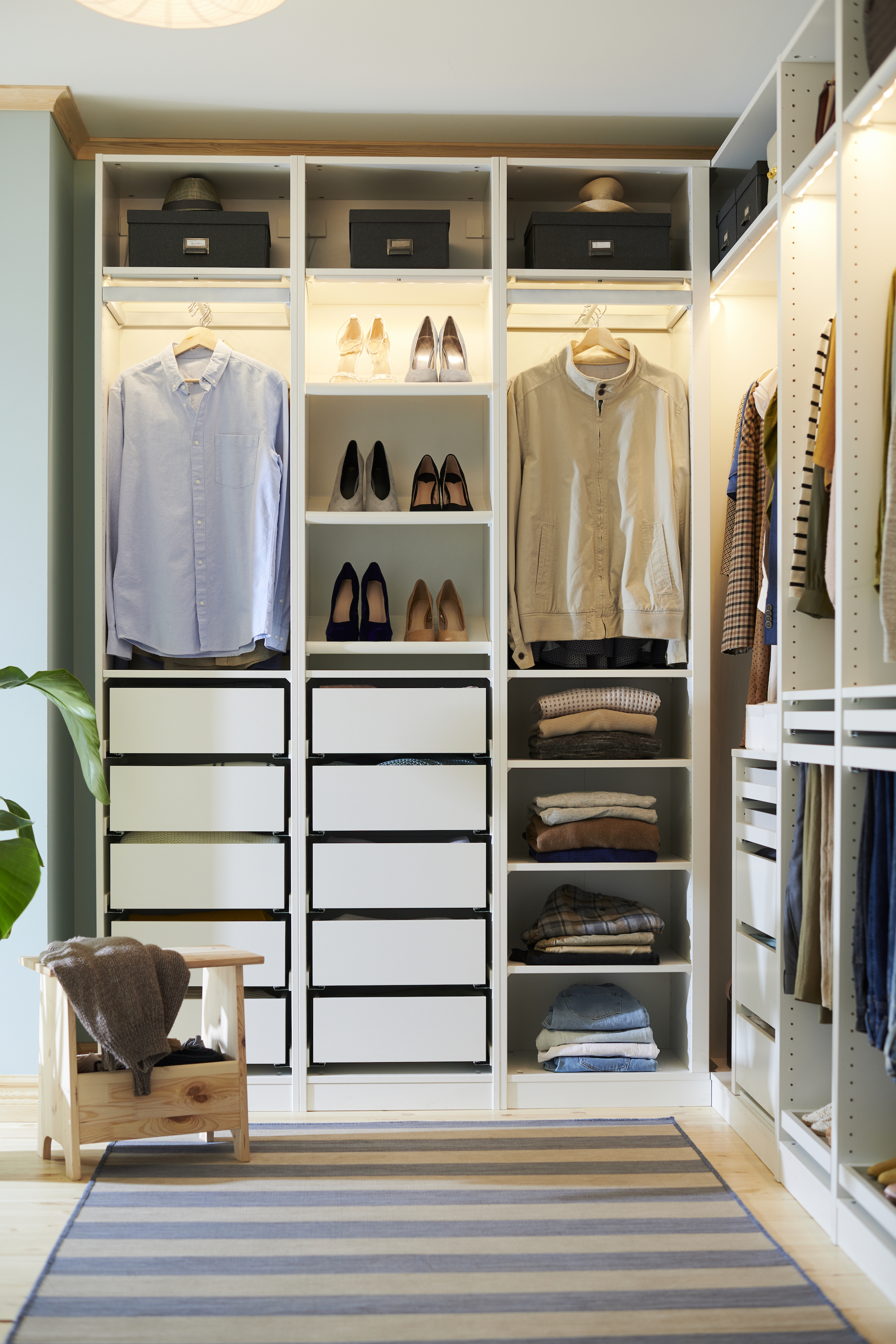
One consideration when designing your own walk-in closet is to choose what combinations of storage will work best. Do you prefer to have more hanging items or do you like to keep things neatly folded in drawers or on shelves? This Ikea Pax combination shows you how to use both successfully within this corner closet.
19. Even the tiniest space under the eaves can become a walk-in closet
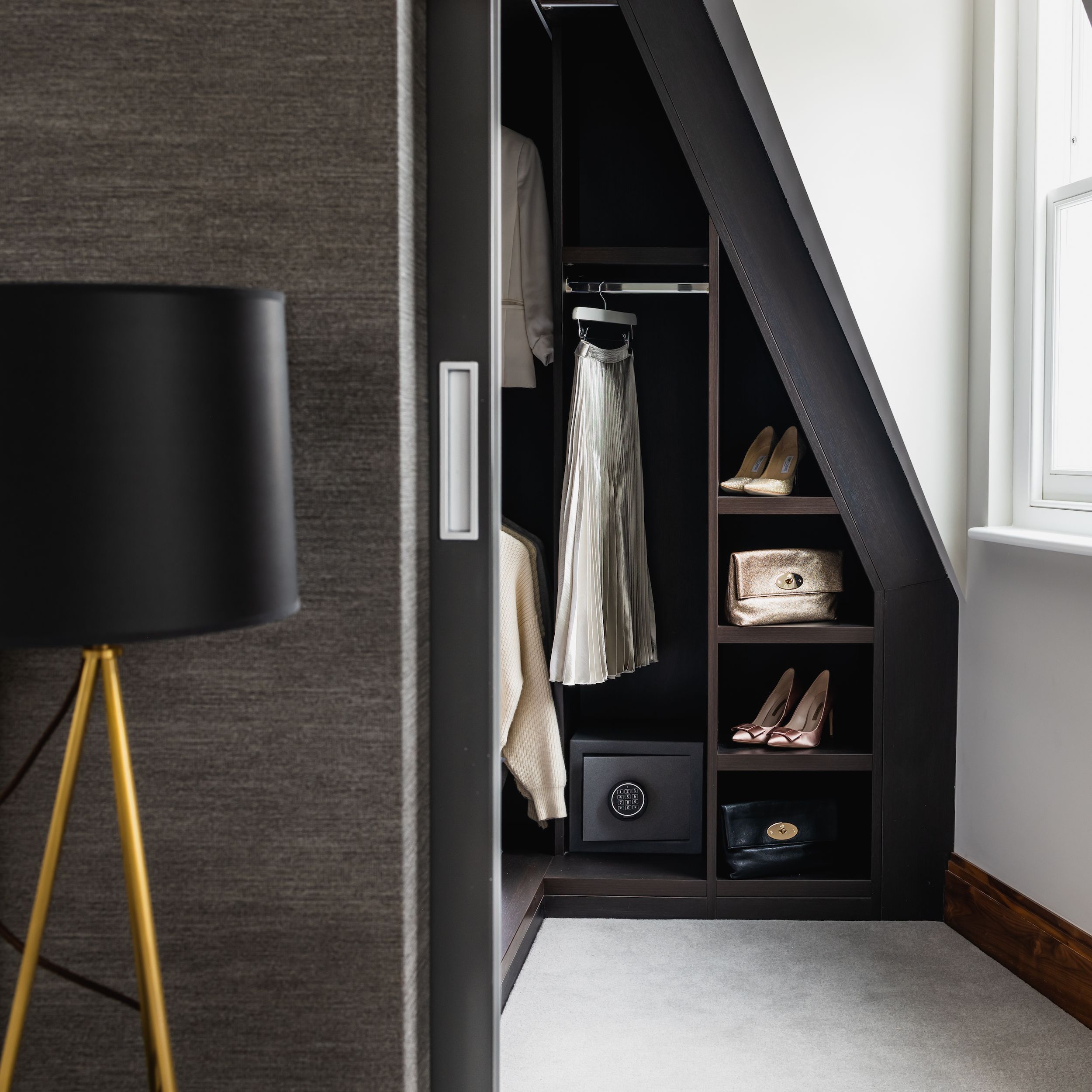
'Bespoke designs, unlike freestanding furniture, enable you to make the most of every bit of available space in your home – be that simply a perfectly fitted full-length wall of impactful wardrobes, or working around more awkward architectural features such as sloped ceilings, chimney breasts, and alcoves. Choosing bespoke not only creates furniture that completely fits the space in your home but it also maximises all the available storage opportunities,' says Philipp Nagel, director at Neatsmith.
20. Choose a system you can change on a whim
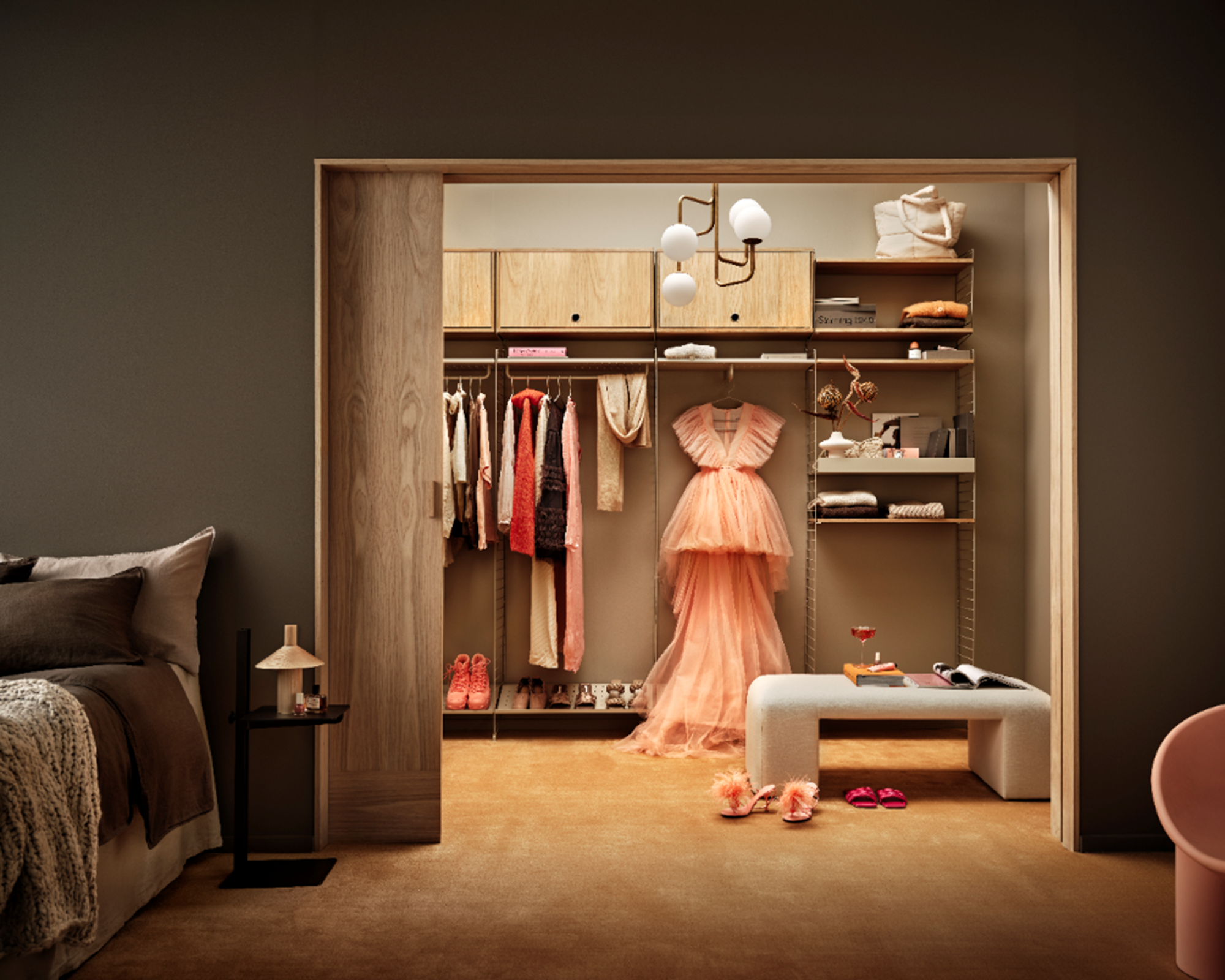
A walk-in closet that can be changed to suit your needs is always going to be worth investing in:
'When everything has its own place in your wardrobe, getting dressed is a joy. The flexible and modular String© gives you open shelves for your everyday denim, cabinets for accessories, handbag and shoe shelves to display your prized possessions, and hangers for everything else.
All functions are completely versatile and can be placed in a variety of combinations to suit small or big spaces and meet all your needs. Creative storage for an organised lifestyle,' says Peter Erlandsson, co-owner of String Furniture.
How small can a walk-in closet be?
According to Moiseoff, 'as a general rule, a walk-in closet should be at least four feet wide by four feet deep.'
However, if you don't have even four feet, you could get away with just two feet, according to Chris Alexakis, 'you can consider a walk-in closet to be any space at least two feet deep and wide enough for you to enter.' Generally, a very narrow walk-in closet will probably be best used as a coat closet.
Is five feet wide enough for a walk-in closet?
For Alexakis, 'five feet (1.5 meters) is the minimum width for a walk-in closet, but it's
still pretty small. You'll have to take care not to bump into your clothing
while browsing for an outfit in this size. A five-foot walk-in closet is really only suitable for someone with a minimal wardrobe.'
So, the answer is 'maybe', if you have a pared-down wardrobe and not much else to store in your walk-in closet. What you really don't want is a walk-in closet that is rammed with clothes – this would defeat the purpose of having one in the first place. If going doorless or just using shelves will give you wider storage space, go for the more open design.
Should you invest in a custom-built walk-in closet?
If you can afford it, absolutely. The advantages of a bespoke walk-in closet design are overwhelming. Philipp Nagel explains that 'bespoke designs, unlike freestanding furniture, enable you to make the most of every bit of available space in your home – be that simply a perfectly fitted full-length wall of impactful wardrobes, or working around more awkward architectural features such as sloped ceilings, chimney breasts, and alcoves.'
So, if you have an unusually-shaped small bedroom, you should definitely consider a bespoke design. You'll also just get a bit more storage out of your walk-in closet this way – 'choosing bespoke not only creates furniture that completely fits the space in your home but it also maximizes all the available storage opportunities.'
Of course, if you rent or don't have the budget for a custom-built unit, experimenting with rails, shelves, and appropriately-sized freestanding units can still give you the walk-in closet effect. If you are able to, go for bespoke, but if you can't, that doesn't mean a walk-in dressing area is out of the question.
How to make the most of a small walk-in closet
There are several things you can do to make the most of a small walk-in closet. Priscilla Moiseoff, the Lead Stylist and Interior Designer at Walker Edison Furniture, recommends always making 'good use of your vertical space. This might mean adding some additional shelving.'
Don't neglect floor space, either, which might mean 'adding shoe organizers or bins to the space underneath where your clothes are hanging.'
Too many clothes to hang? Moiseoff has a simple hack: 'simply use thinner hangers. Bulky hangers take up more space and opting for thinner hangers can allow you to fit many more pieces of clothing into that smaller space.'
If you are planning a walk-in closet in a windowless room, Philipp Nagel, Director of Neatsmith, recommends thinking about lighting and light-reflecting surfaces to make a windowless or smaller room come to life, making it a beautiful place to spend time in. ' The additions that really make a difference to a small walk-in closet include 'warm recessed LEDs, mirrored door designs and decorative glass finishes'. These 'help to maximize light and a sense of space within a walk-in wardrobe or dressing room.'
David Mason, interior designer and owner of The Knobs Company says:
'One way to make the most of a small walk-in closet is to use the vertical space – shelves and racks that go all the way up to the ceiling can give you plenty of room to store items. There are all sorts of creative ways to store items in a small walk-in closet. You can install hooks to hang items, use baskets or bins to store smaller items, or even add a dresser to store folded clothes. If you have the option, a sliding door can be a great way to save space in a small walk-in closet. This type of door doesn't require any space to open, so you can make the most of the space you have.'
Join our newsletter
Get small space home decor ideas, celeb inspiration, DIY tips and more, straight to your inbox!
Anna is a professional writer with many years of experience. She has a passion for contemporary home decor and gardening. She covers a range of topics, from practical advice to interior and garden design.
-
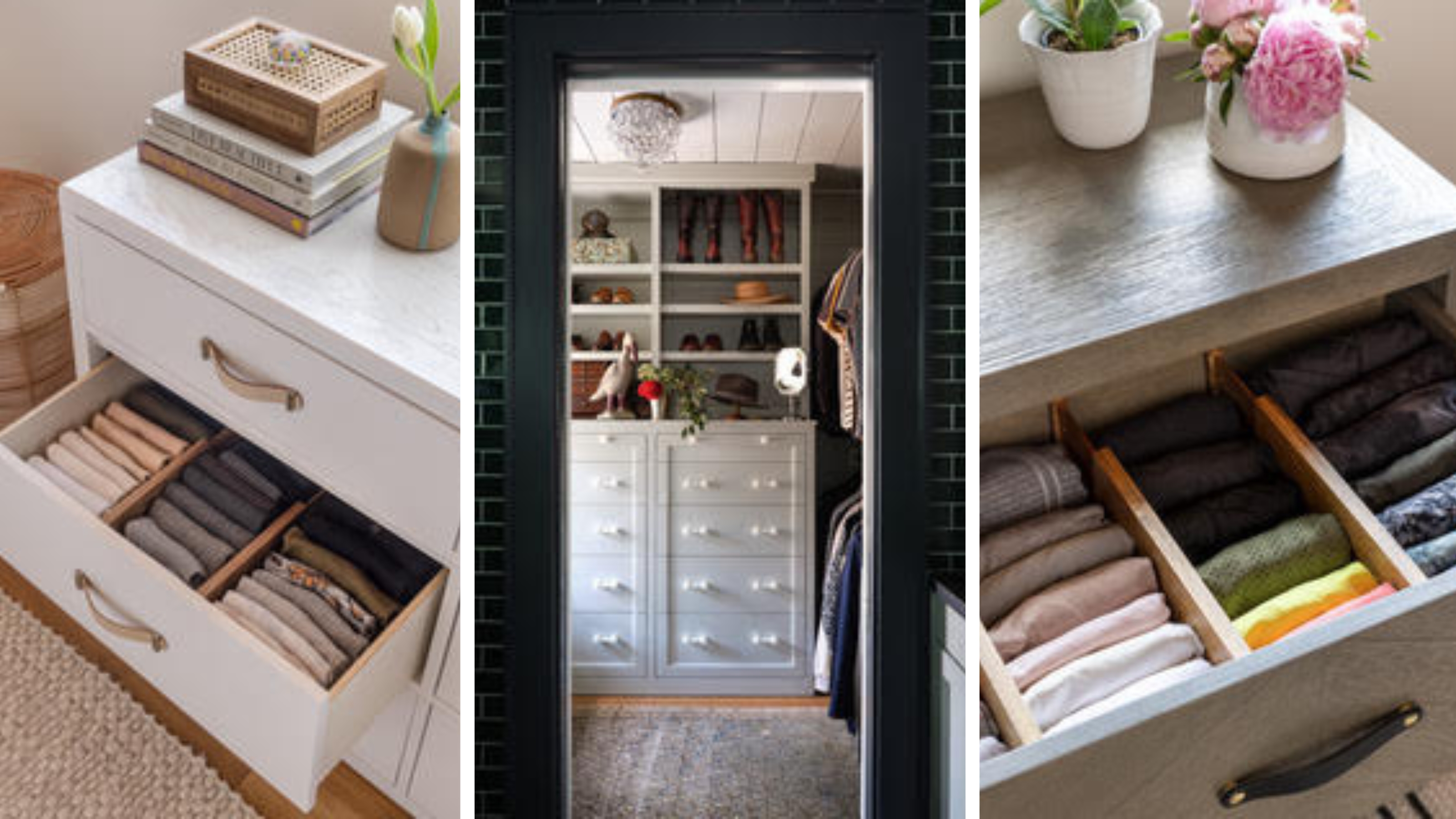 How to organize a dresser — 10 ways to get your drawers in order
How to organize a dresser — 10 ways to get your drawers in orderSay goodbye to overflowing drawers by learning how to organize a dresser so it's neat, tidy and well-ordered. Here's how to do it, according to the pros
By Tara King
-
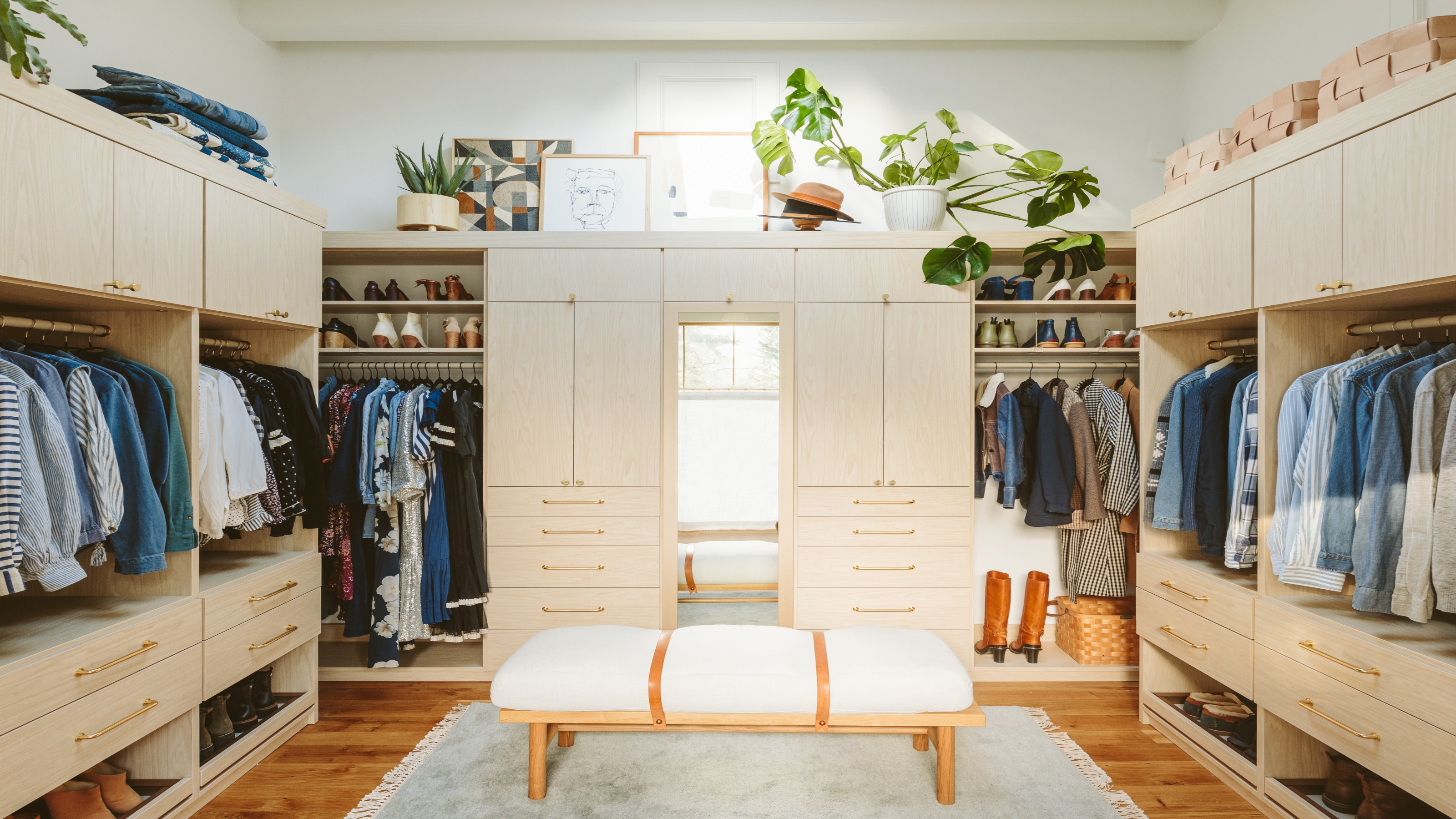 How to organize a walk-in closet — 15 ways to showcase your style
How to organize a walk-in closet — 15 ways to showcase your styleOur pros reveal how to organize a walk-in closet for a neat and tidy display of clothes, shoes, and accessories. Experts share their top organization tips
By Tara King
-
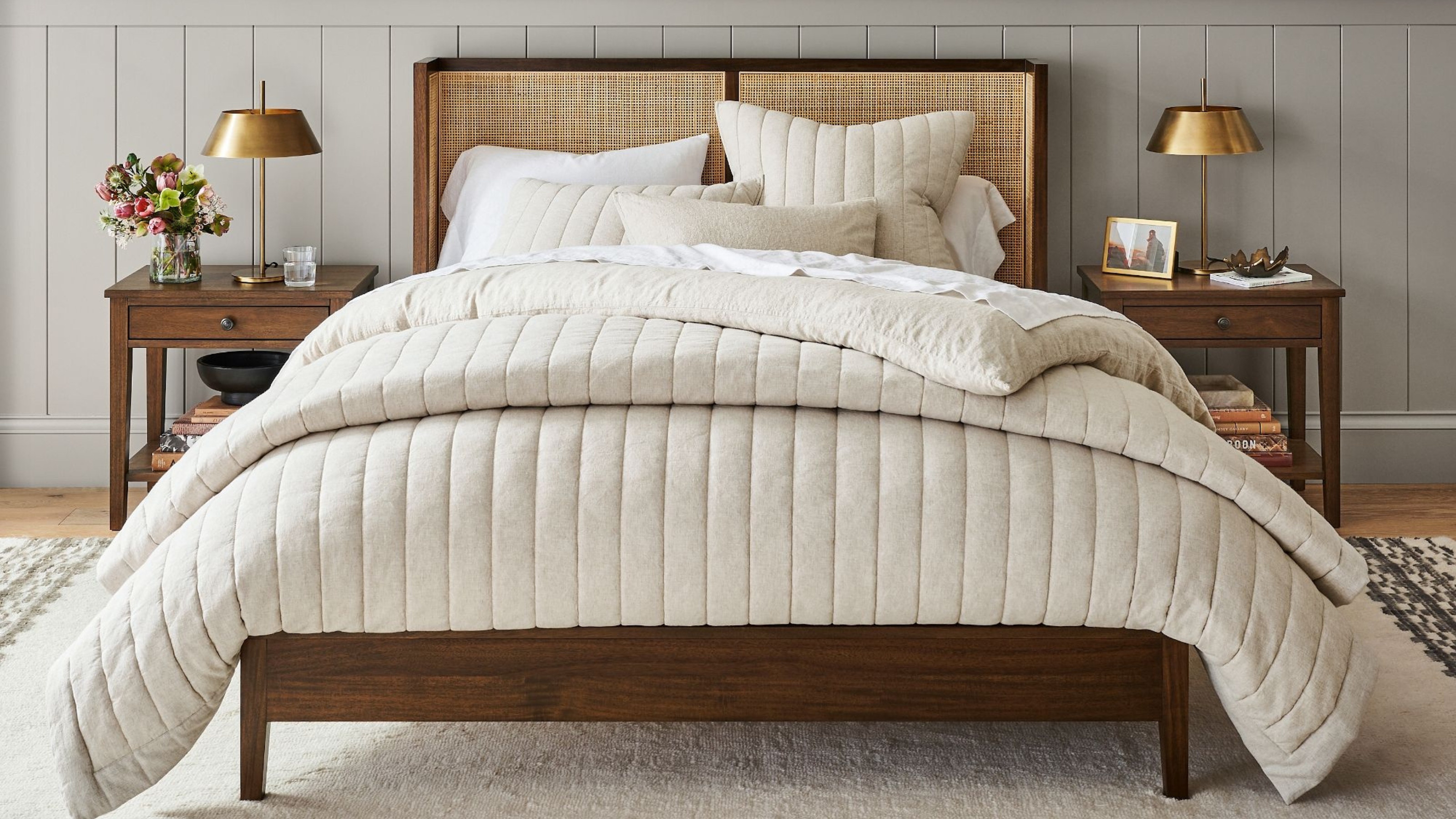 10 comforter storage ideas — expert ways to stash
10 comforter storage ideas — expert ways to stashDiscover comforter storage ideas approved by experts. See the best ways to stash this bulky item around the house so it's out of sight, out of mind
By Sarah Warwick
-
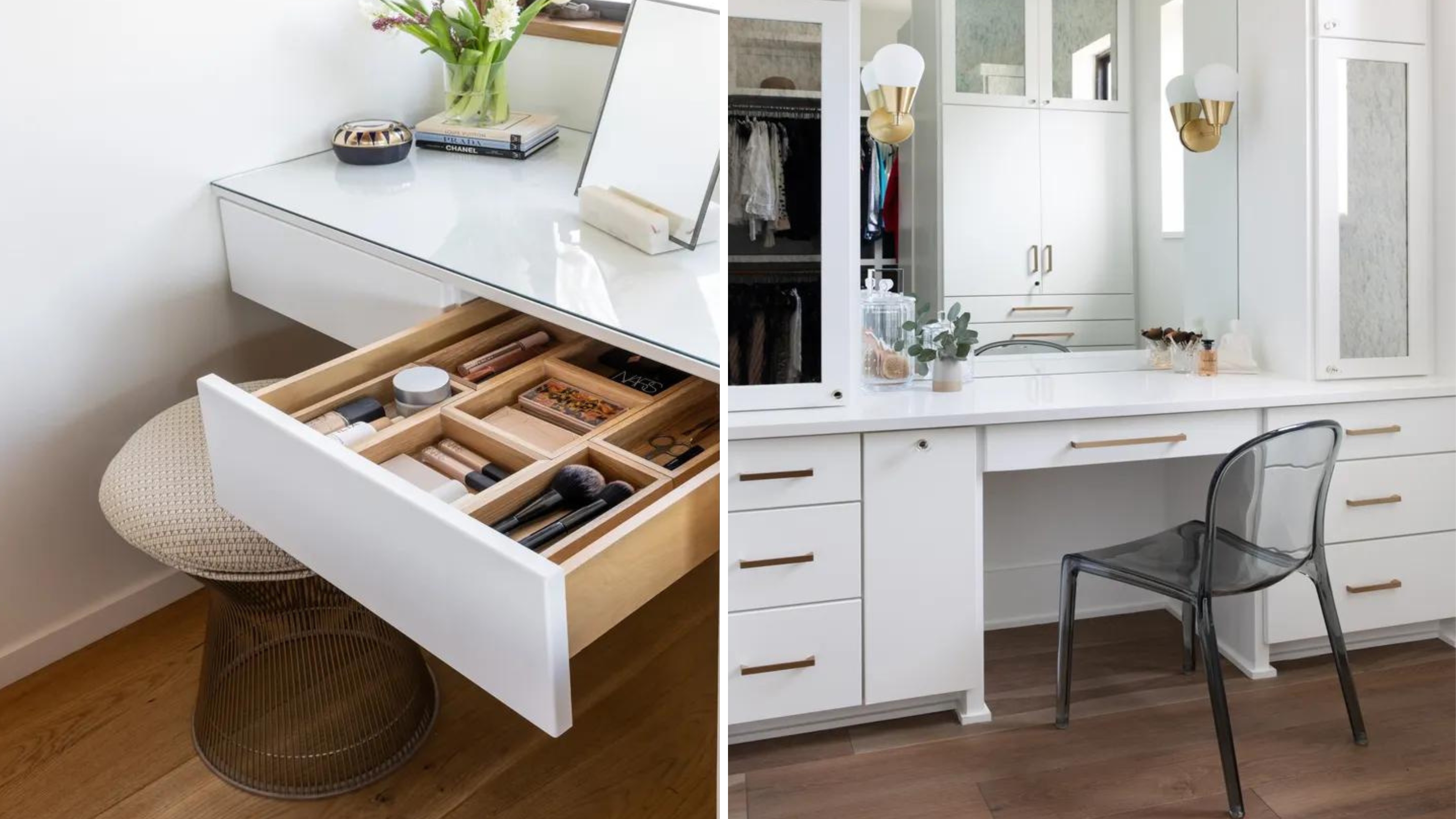 How to organize a vanity — 10 ways to tidy
How to organize a vanity — 10 ways to tidyLearn how to organize a vanity in the same way you would your beauty routine — think simple, neat, and easy to maintain. Here's how the pros do it
By Tara King
-
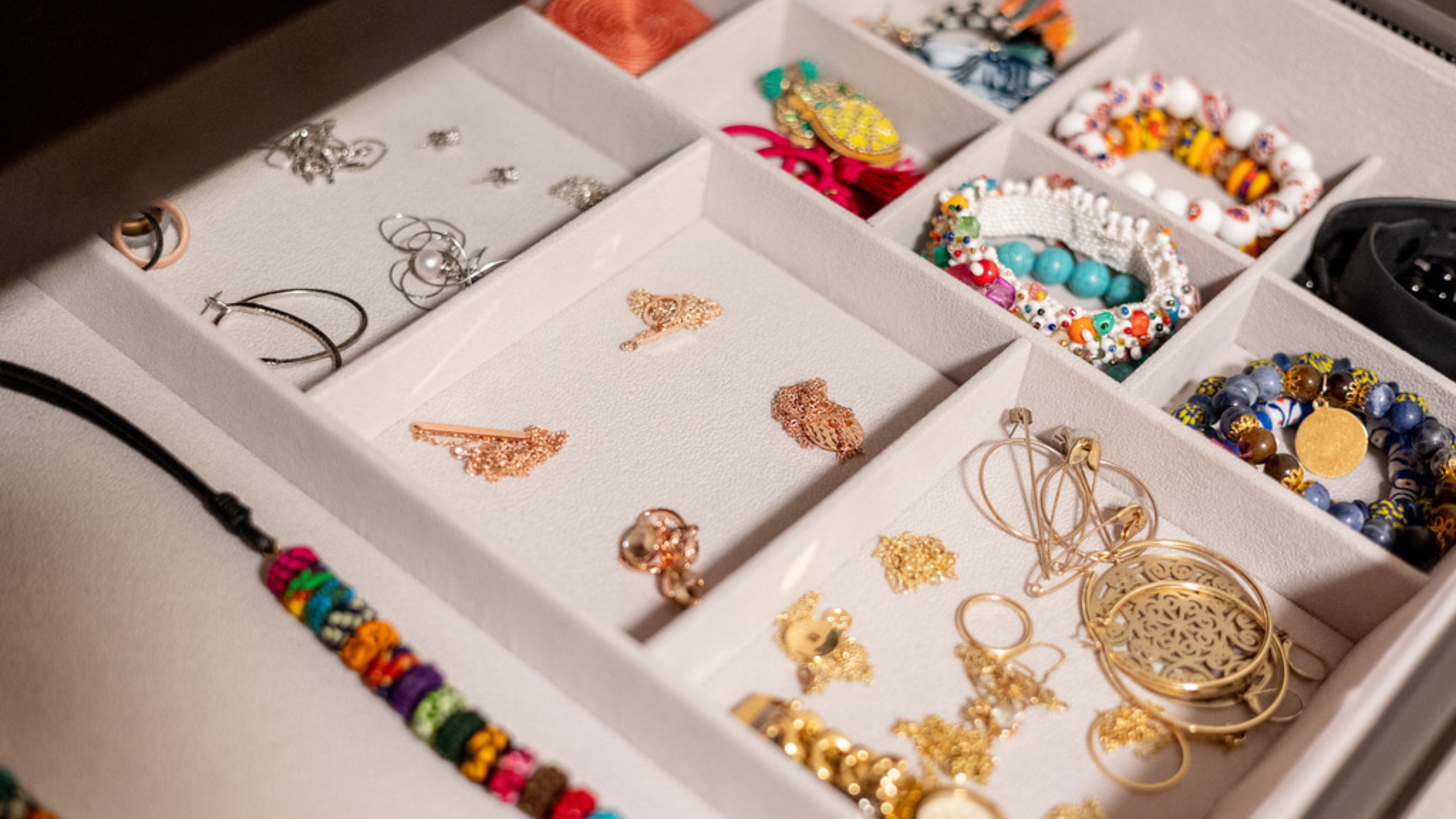 How to organize jewelry like the experts — say goodbye to tarnished rings and tangled necklaces
How to organize jewelry like the experts — say goodbye to tarnished rings and tangled necklacesLearn how to organize jewelry to avoid tarnishes, tangles, and increase longevity. Our pro organizers and fine jewelry experts share their best industry tips
By Punteha van Terheyden
-
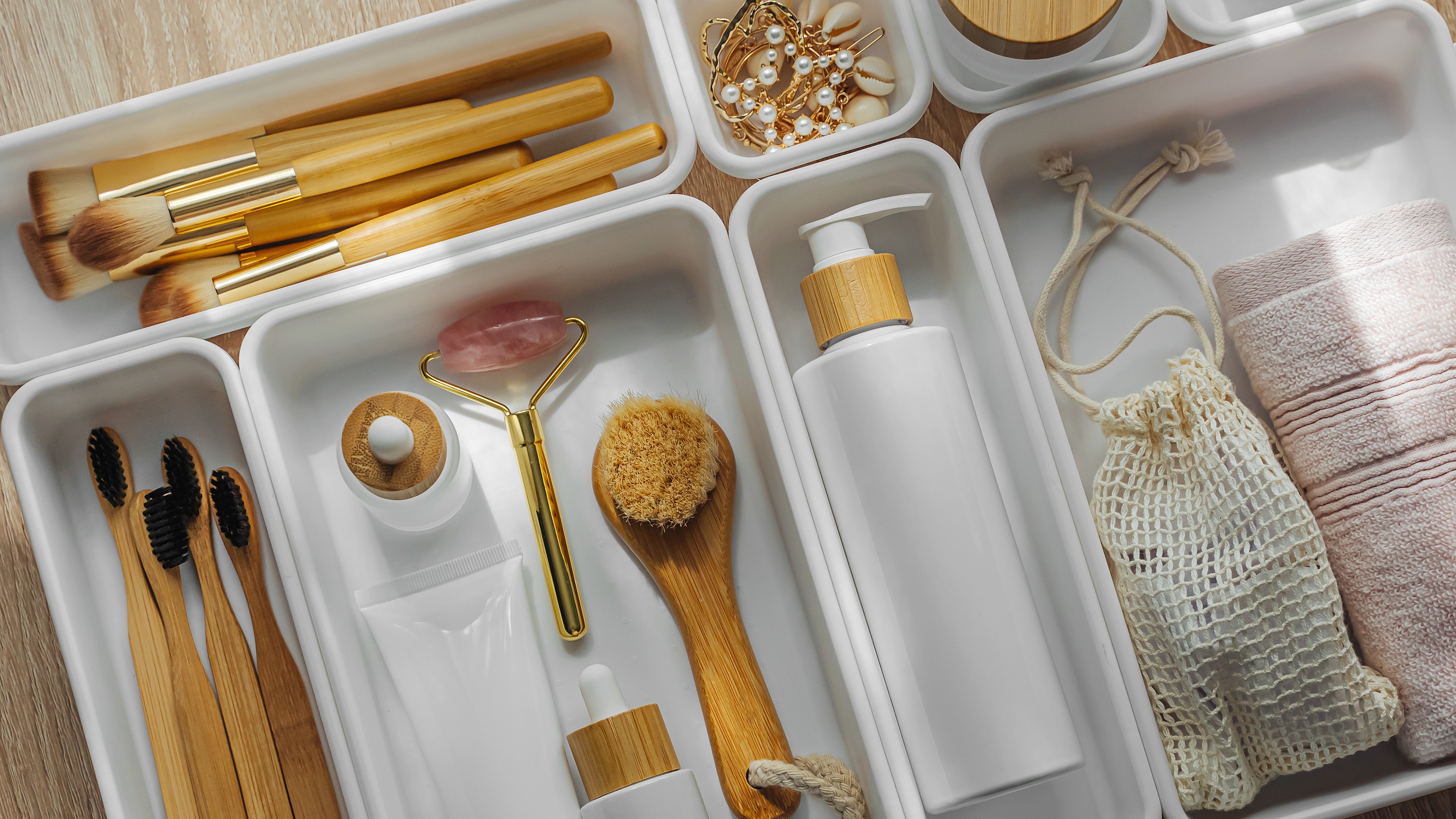 How to organize bathroom drawers — 4 easy steps to streamlined storage
How to organize bathroom drawers — 4 easy steps to streamlined storageLearning how to organize bathroom drawers will give you big return on function. Our experts swear by these tips for ordered bathroom drawers
By Beth Mahoney
-
 Zooey Deschanel's pantry is an organizer's dream — here's how to recreate the look
Zooey Deschanel's pantry is an organizer's dream — here's how to recreate the lookZooey Deschanel's pantry is an organizer's dream. We break down how to recreate the look to organize your snacks, cooking ingredients, and more
By Emily Lambe
-
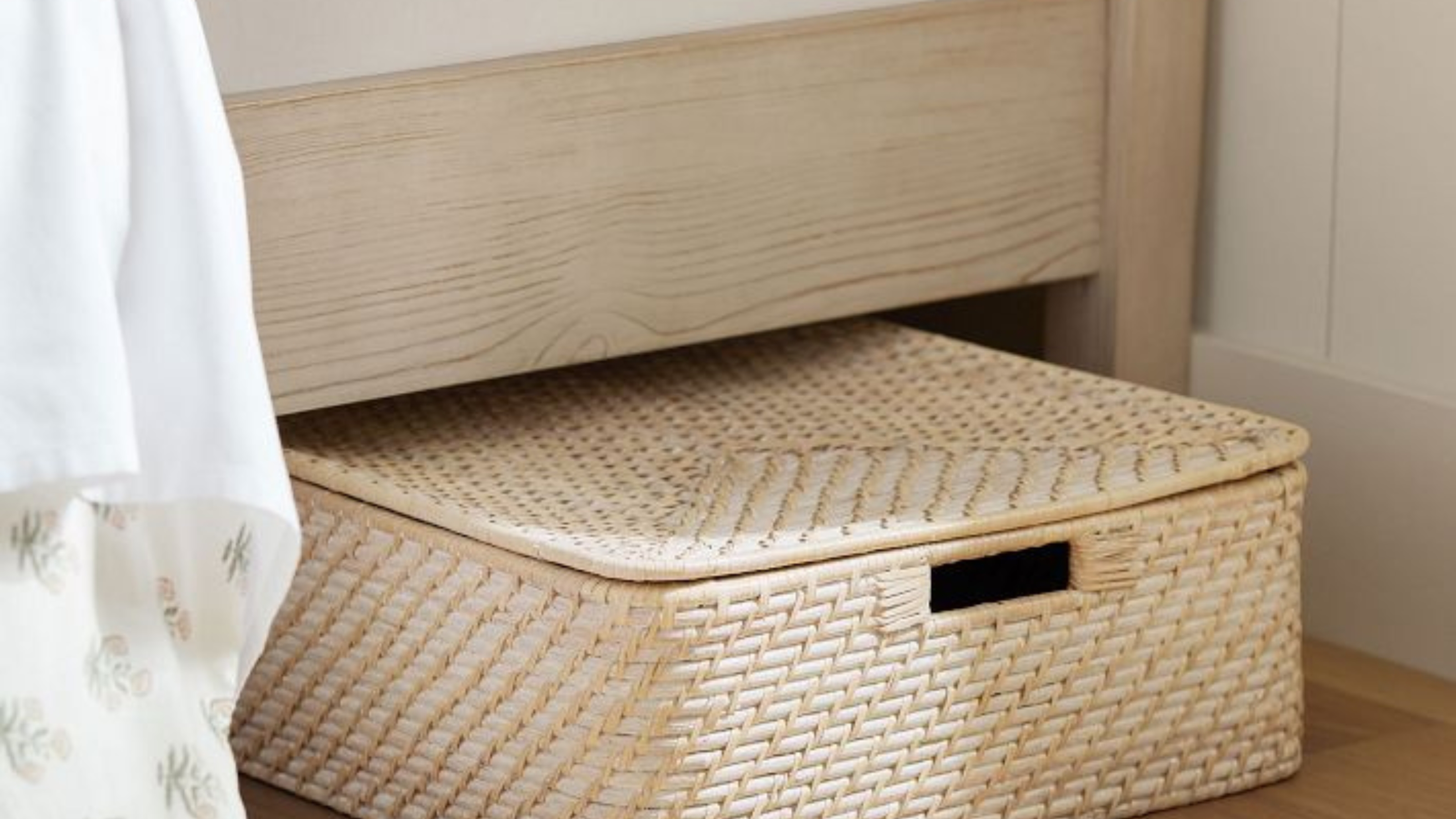 How to organize under the bed — put that dead space to use
How to organize under the bed — put that dead space to useWondering how to organize under the bed and make the most of the wasted space? We’ve spoken to a panel of experts who’ve shared their best tips for utilizing this compact area.
By Beth Mahoney