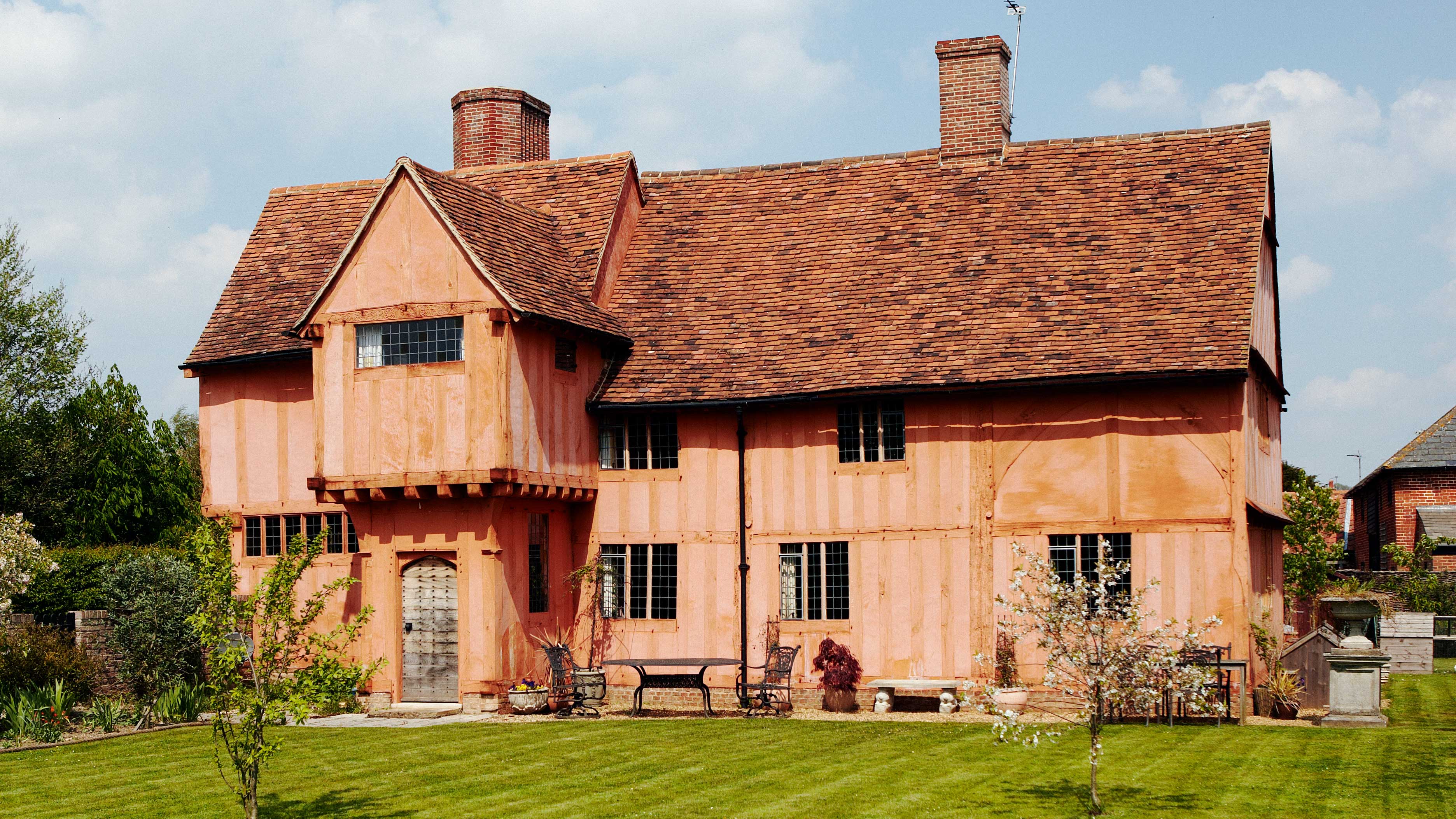
Do you proudly reside in a medieval or Tudor home? Then you will know that as much as it is a pleasure, it is a great responsibility. So, knowing how to keep your little slice of history in top condition for years to come is essential.
For many of us, the thought of medieval and Tudor architecture evokes ideas of monumental castles, cathedrals and palaces. But the housing of the period can be equally evocative – charming black and white cottages, steeped in history with quintessential gardens to match.
Use this guide to find out how to renovate your home.
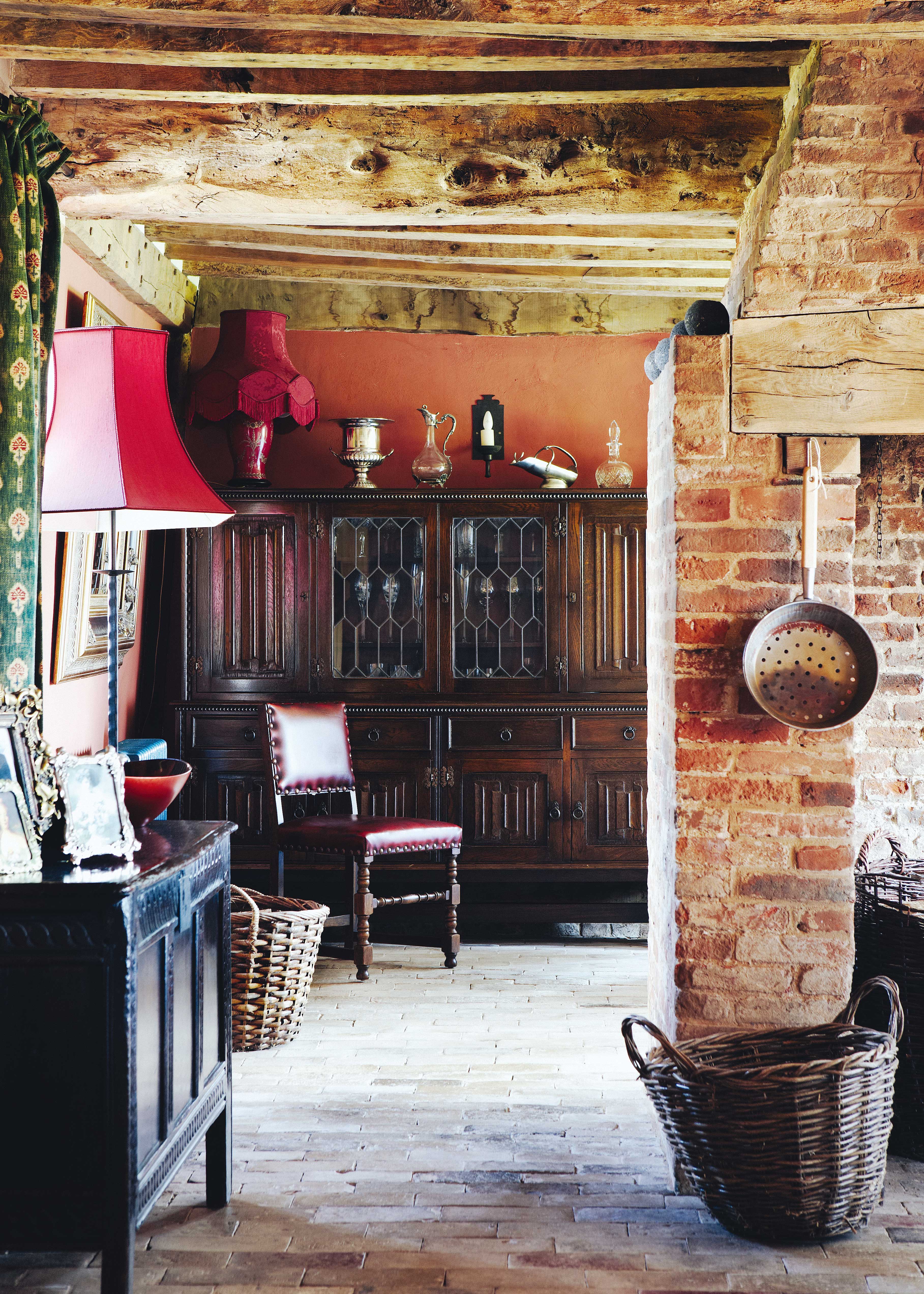
Gnarled timbers are central to the charm of this medieval manor, extended in Tudor times
Sadly, there are very few houses that remain from this period. Of England’s listed homes less than one per cent are recorded as being in part or fully medieval. If your home is listed, make sure you know the rules. Yet, throughout our towns and villages, even where they appear to have been lost to time, or hidden by remodelling, signs remain – you just need to know where to look.
When you find evidence, the air of mystery will be clear to see. Especially with timber-frame properties, where medieval and Tudor carpenters had structural freedom – allowing them to create facades that could appear gravity defying and crafting an air of unfathomable skill.
If you're not sure of the age of your house, read this guide to working out which era your home dates from.
Tudor and medieval house design
More from Period Living
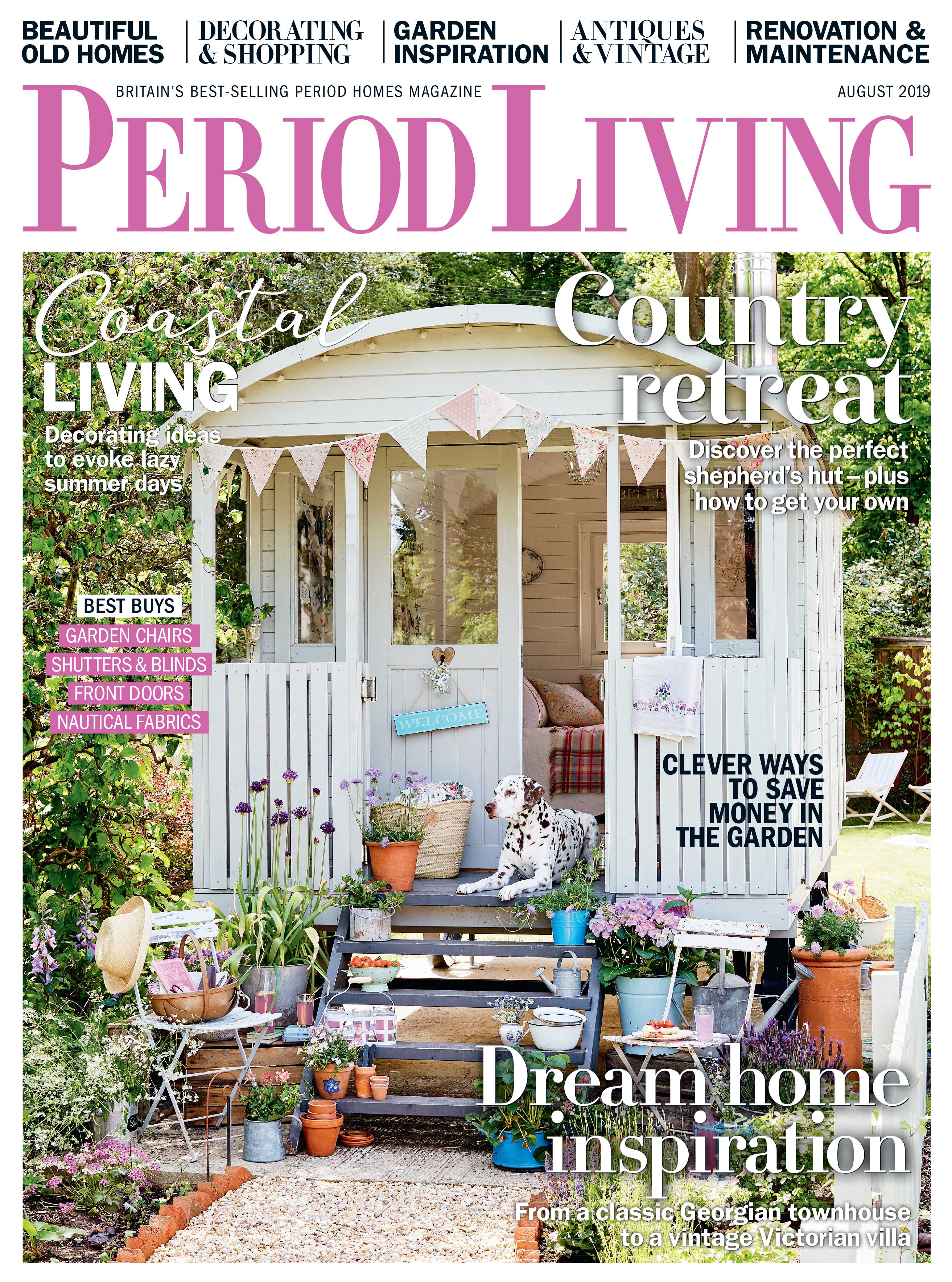
Period Living is the UK's best-selling period homes magazine. Get inspiration, ideas and advice straight to your door every month with a subscription.
The houses of medieval and Tudor Britain were largely built with practicality in mind – the exteriors offering a clear reflection of the size and uses of spaces within, and little concern given to symmetry.
The most prevalent housing form during the later medieval period was the open hall. This was a singular space – open to the rafters – in which living, eating, and even sleeping took place.
In the centre lay an open fire providing heat and, especially in the houses of lower society, a place for cooking. There was no chimney, the smoke would merely rise to the roof space and escape through forms of vents known as louvres.
This was a basic set-up, with one end – the high end – home to the owner’s table, and at the other end – the low end – the main door would be located. This had an opposite door that led out of the rear of the hall onto outbuildings. In larger, more prosperous households, one of these outbuildings would have been a kitchen – placed away from the home as a precaution against fire. Discover how to design a kitchen that will suit a period home.
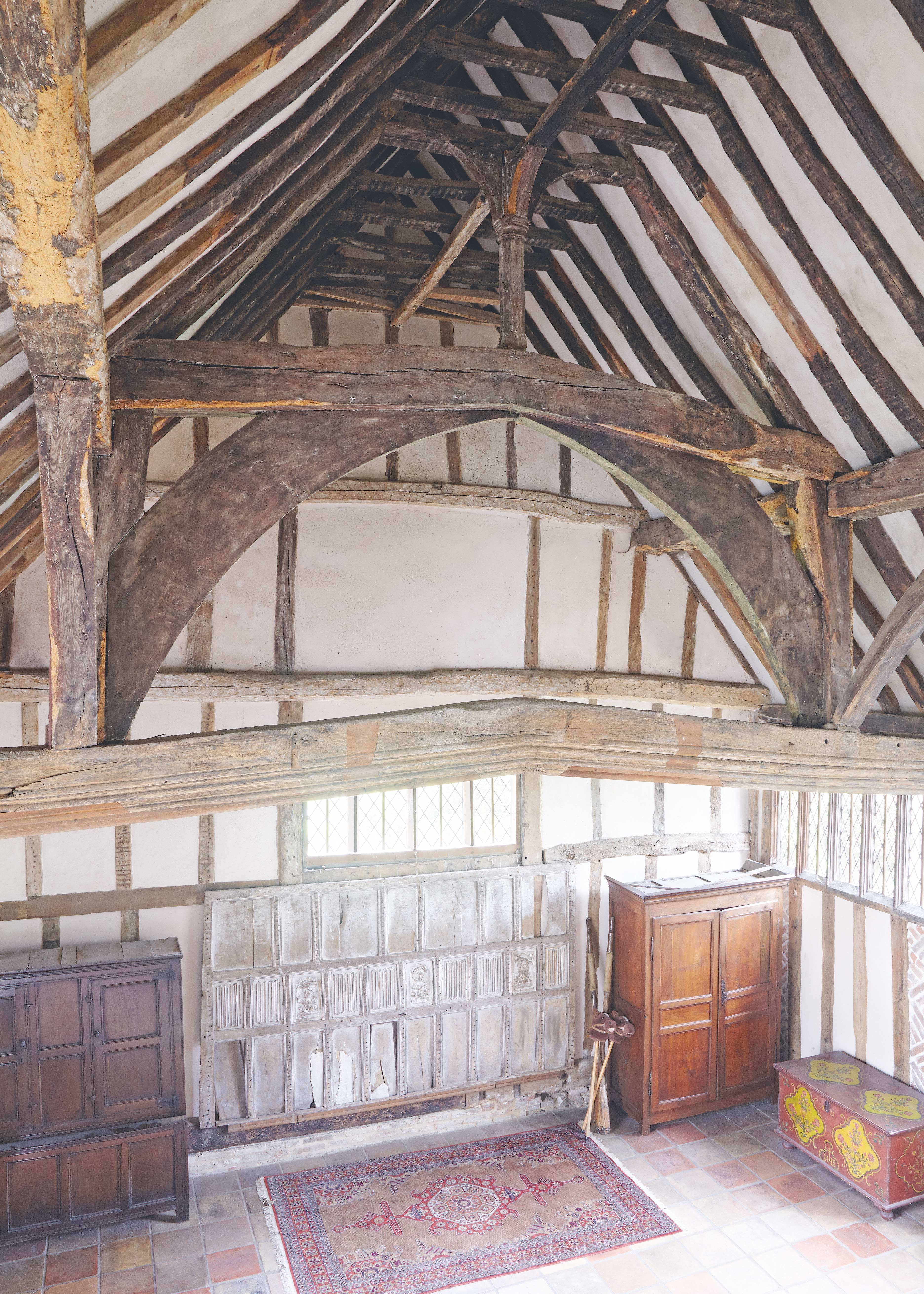
Dating back to 1362, this Grade II*-listed former college, now a family home, was added to in Tudor and Georgian times, but retains its stunning medieval Great Hall. The panelling is from Tudor times
It is easy to imagine an open hall filled with smoke and cold draughts, so unsurprisingly one of the first developments included the addition of a screen at the low end. This created a passage between the two doors, known as the ‘through’ or ‘cross passage’, which reduced draughts.
This was swiftly followed by the addition of service rooms, usually consisting of the pantry, for storing bread, and buttery, not for butter but for butts of wine and ale.
With the service rooms, private chambers began to be added along with the advent of two-storey wings known as cross wings. And as with many things, the wealthier and more important you were, the more you had – with cross wings at both ends reflecting a higher status.
Over time, the trend moved towards smaller halls, with emphasis placed on the private wings, except in the largest homes where the hall would maintain an air of prestige. This marked the beginning of the end for the open hall, with the insertion of floors by the 15th century confining the hall to the ground floor, where it remains in homes today. Make the most of your hallway with these 20 traditional ideas.
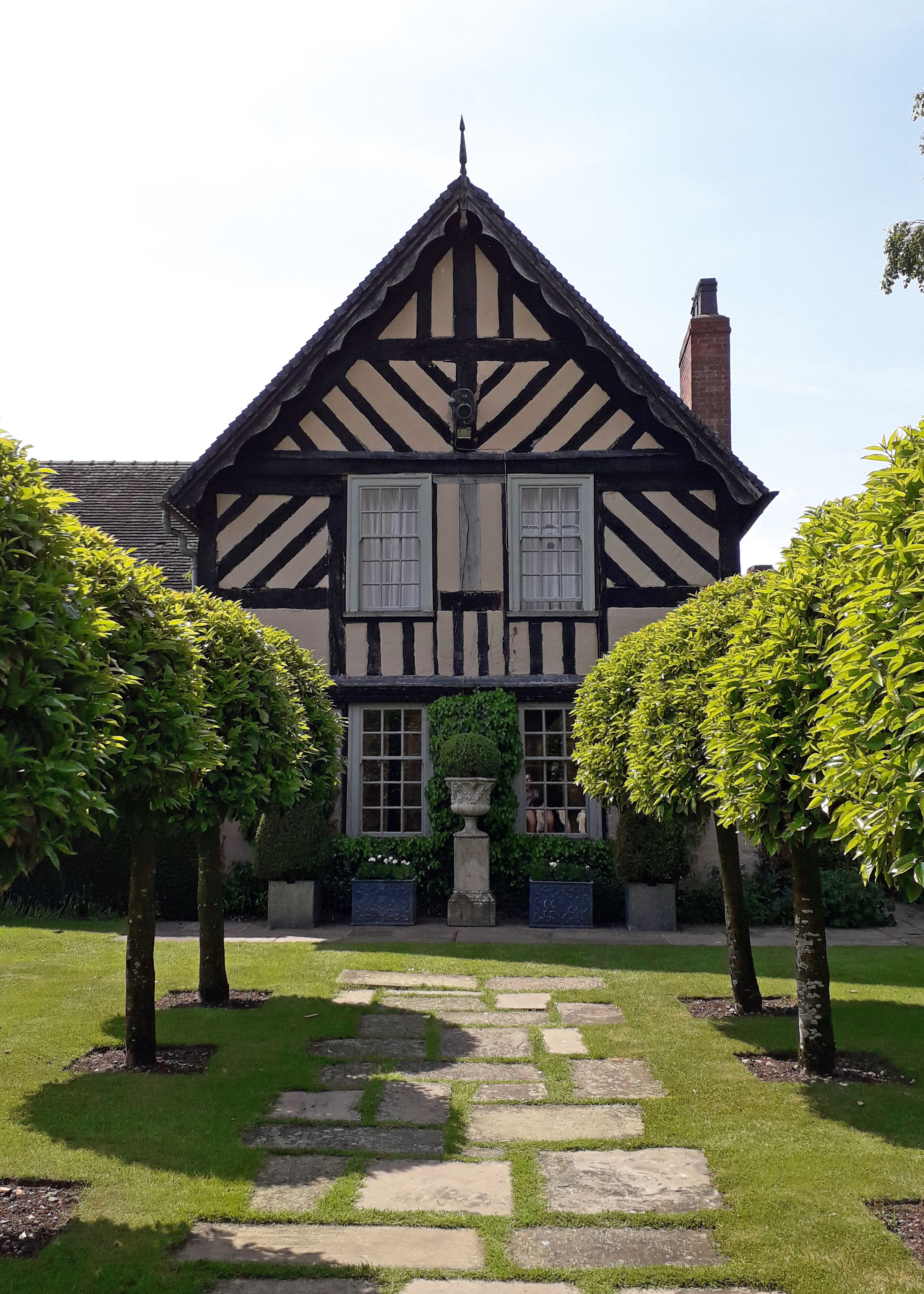
Cross wing of the late 16th-century Wollerton old hall with later fashionable amendments
The spatial restrictions of medieval towns, brought about by the typically narrow plots, led to differing developments with two predominant forms being used. One remained a version of the rural hall house, with the hall set parallel to the street and the familiar high and low ends. The other placed the hall at a right angle to the street, with the street end often incorporating a shop or business.
The increasing subdivision of plots resulted in narrowed buildings extending further to the rear, requiring passageways for access – many of these remain. Even where plots have been redeveloped and properties refaced, passageways can provide a clear window to the medieval origins around us.
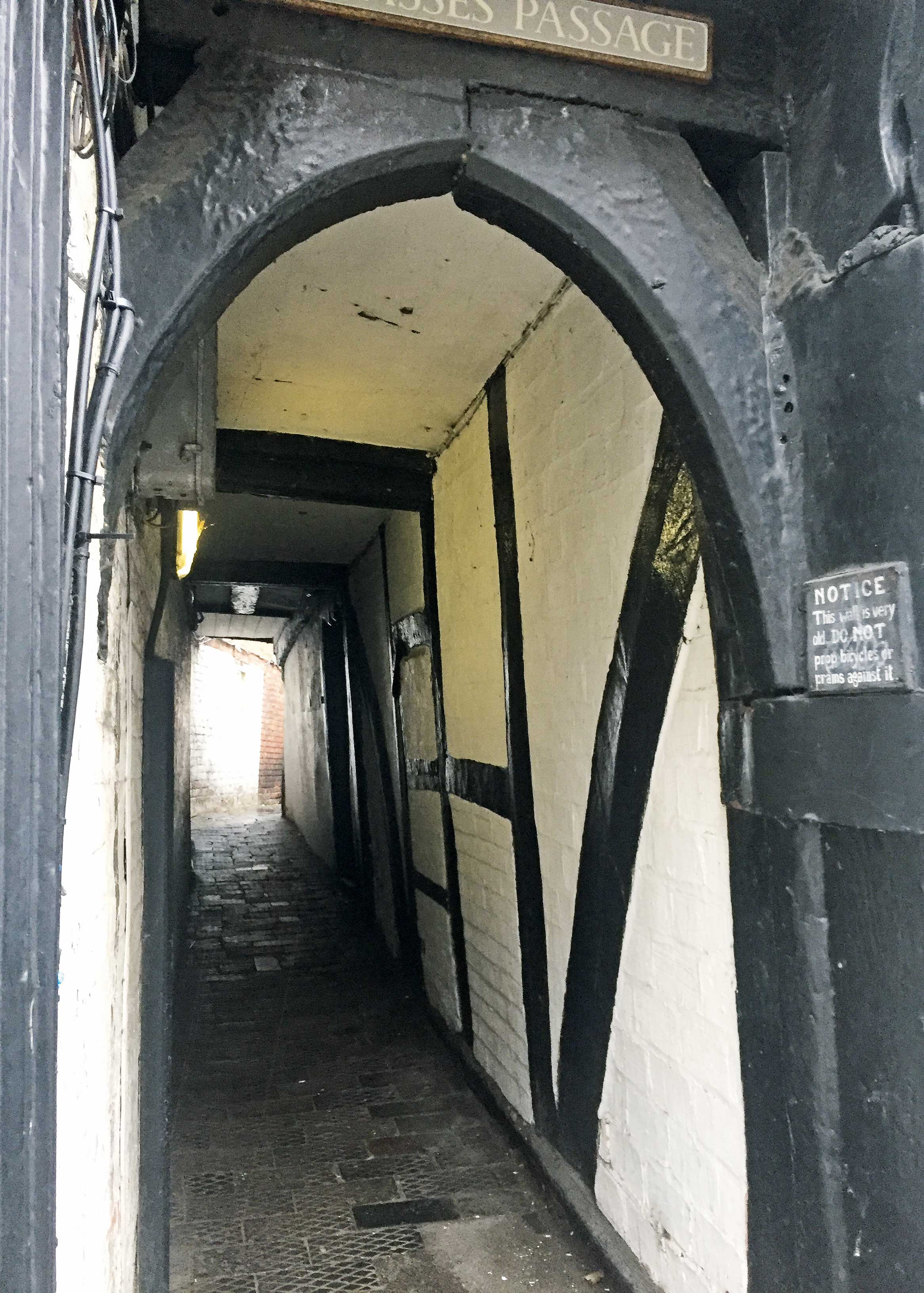
Look out for passages giving access to the rear of medieval houses built on narrow plots – this one has a two-centred arch
Maintenance issues
- Timber is susceptible to the ravages of time and British weather. Coupled with poor repairs this can lead to extensive decay. Find out how to maintain and repair an original timber frame.
- Cementitious renders and patch repairs are a particular issue – wherever possible these should be removed and lime-based treatments used instead.
- Houses of this age may well be listed, so check with the local conservation officer whether you need consent for planned maintenance works.
- Employ specialists who understands the house’s heritage and the materials they’re dealing with – it’s usually best practice to interfere with as little original material as possible.
Typical features of Tudor and medieval homes
If you are trying to identify a Tudor or medieval home, or want to understand the authentic design elements for renovating a property of this era, then look out for these key features.
Stone and earth
Despite the evocative image of timber frames, stone, cobbles, brick and flint were used across England. But the costs associated with quarrying, transporting and working stone meant it was generally the preserve of the most privileged.
In other areas, earth walling techniques were developed, such as cob in the South-West. But for the most part medieval and Tudor houses were of timber-frame construction, with limited use of masonry for critical areas such as plinth walls, which protected vulnerable timbers by lifting them off the ground.
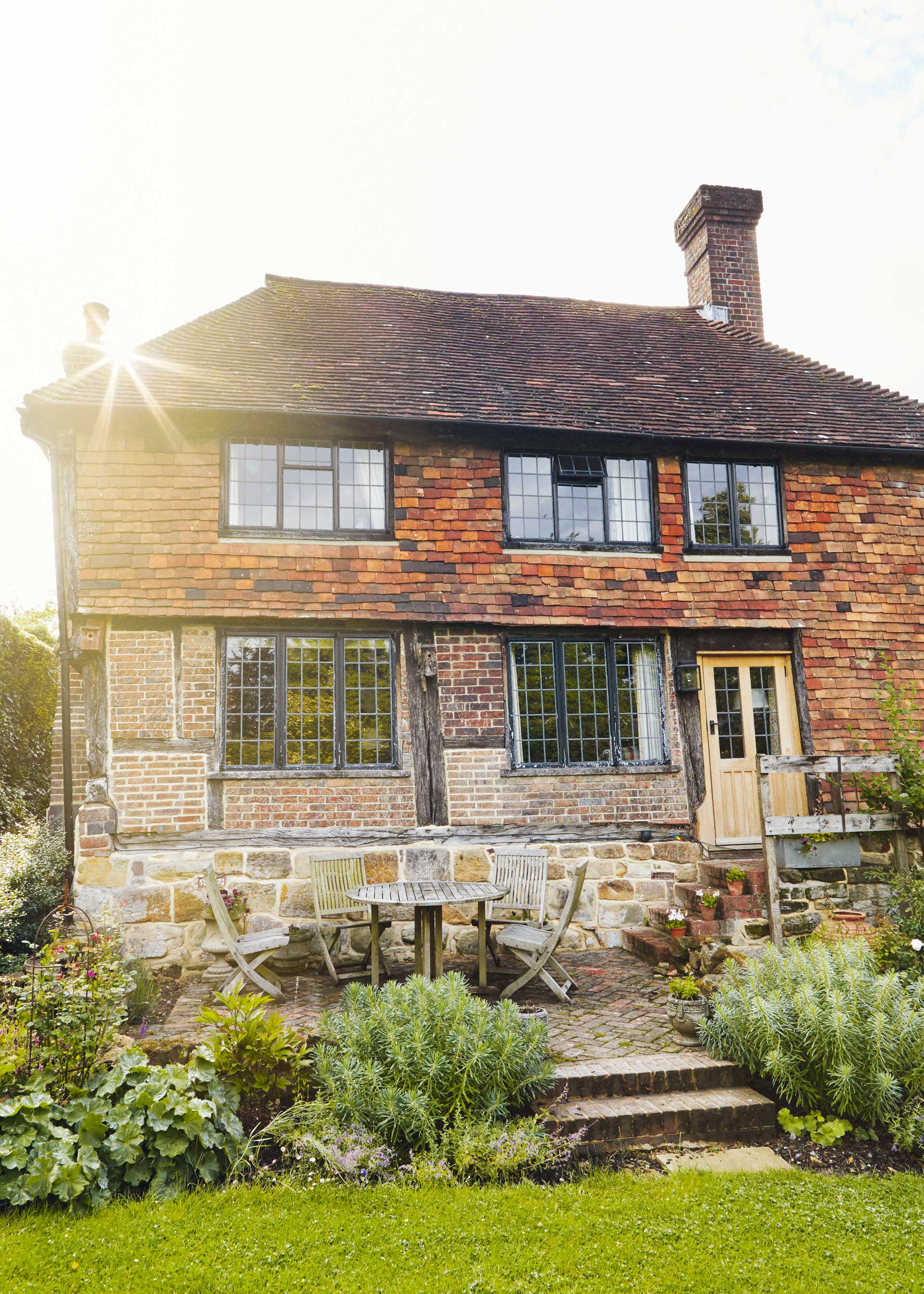
Built in the early 1500s, this Wealden hall house is Grade II listed and clad in a mix of brick and tile
Timber framing
Over the period, carpenters across the country enjoyed evolving various forms of timber framing, from the cruck to box framing. Cruck frames are particularly distinctive, using curved timbers (blades) to support both the walls and roof timbers, and often seen as being somewhat reminiscent of parted legs – hence the name’s derivation being similar to that of crotch, meaning fork.
Of all the methods used, one of the clearest indicators of medieval framing is the use of close-studding, with its somewhat excessive use of timber offering a very public display of wealth.
Between the timbers the gaps were filled with varying forms of woven laths and withies, with mixtures of mud, animal dung and hair daubed on. Over time, lime plaster was also introduced and occasionally other infills such as brick nogging.
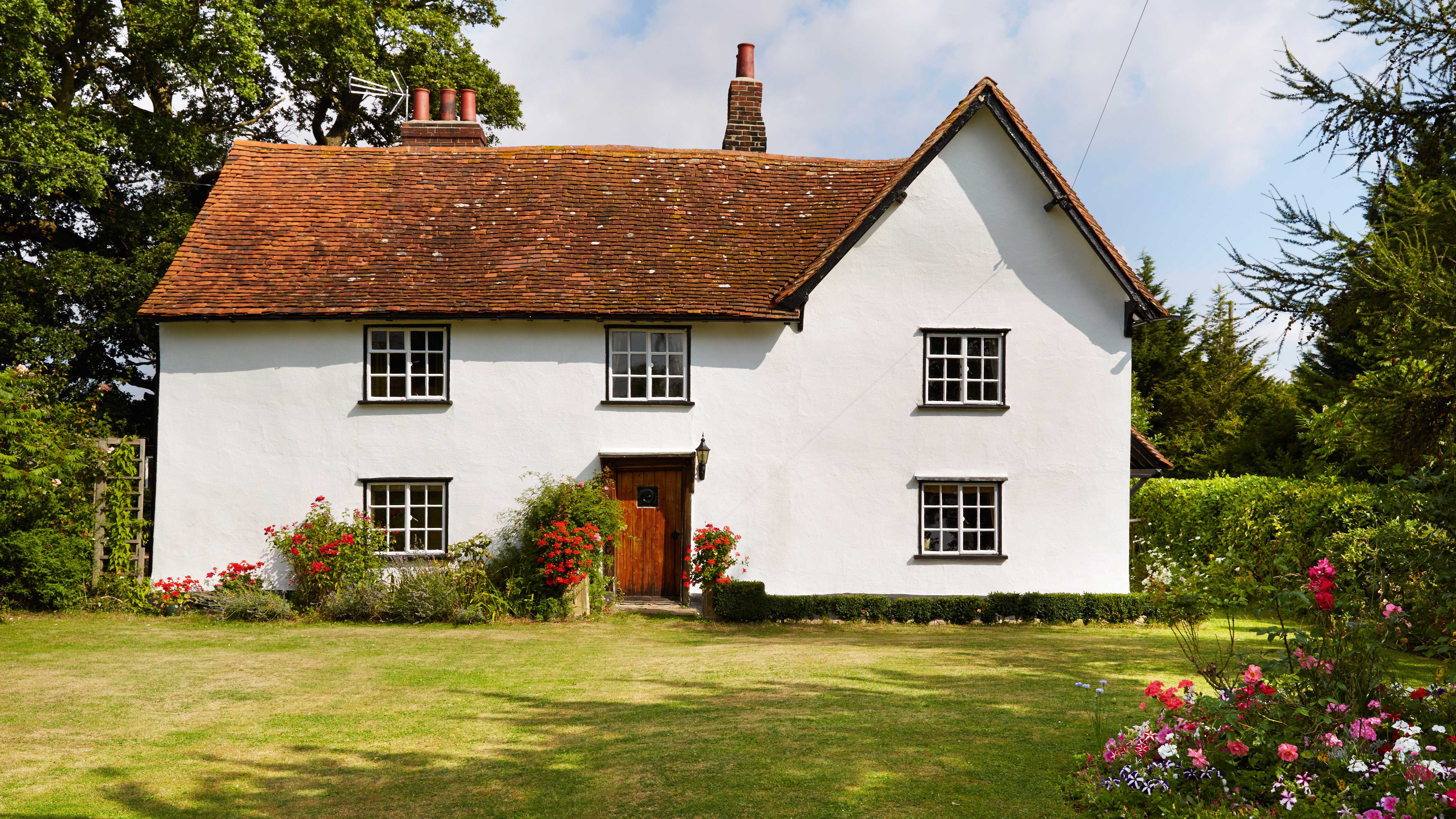
Two Grade II-listed, 16th-century timber-frame farmworkers’ cottages were combined to create this beautiful home. However, the windows were replaced with Crittall designs in the 1920s
Brickwork
Brick construction was gradually introduced from the 15th century onwards, but it wasn’t until later periods that it would usurp timber framing. And while it grew in popularity under the Tudors, it continued to exist principally in the housing of the elite.
These bricks were much thinner and longer than those that would come later, with English bond (where a row of brick ‘stretchers’ were alternated with a row of ‘headers’) the favoured technique through to the 17th century.
The use of brick also brought about some more decorative flair with things like cross patterns, known as diapering. Look out for brickwork problems with a simple maintenance check.
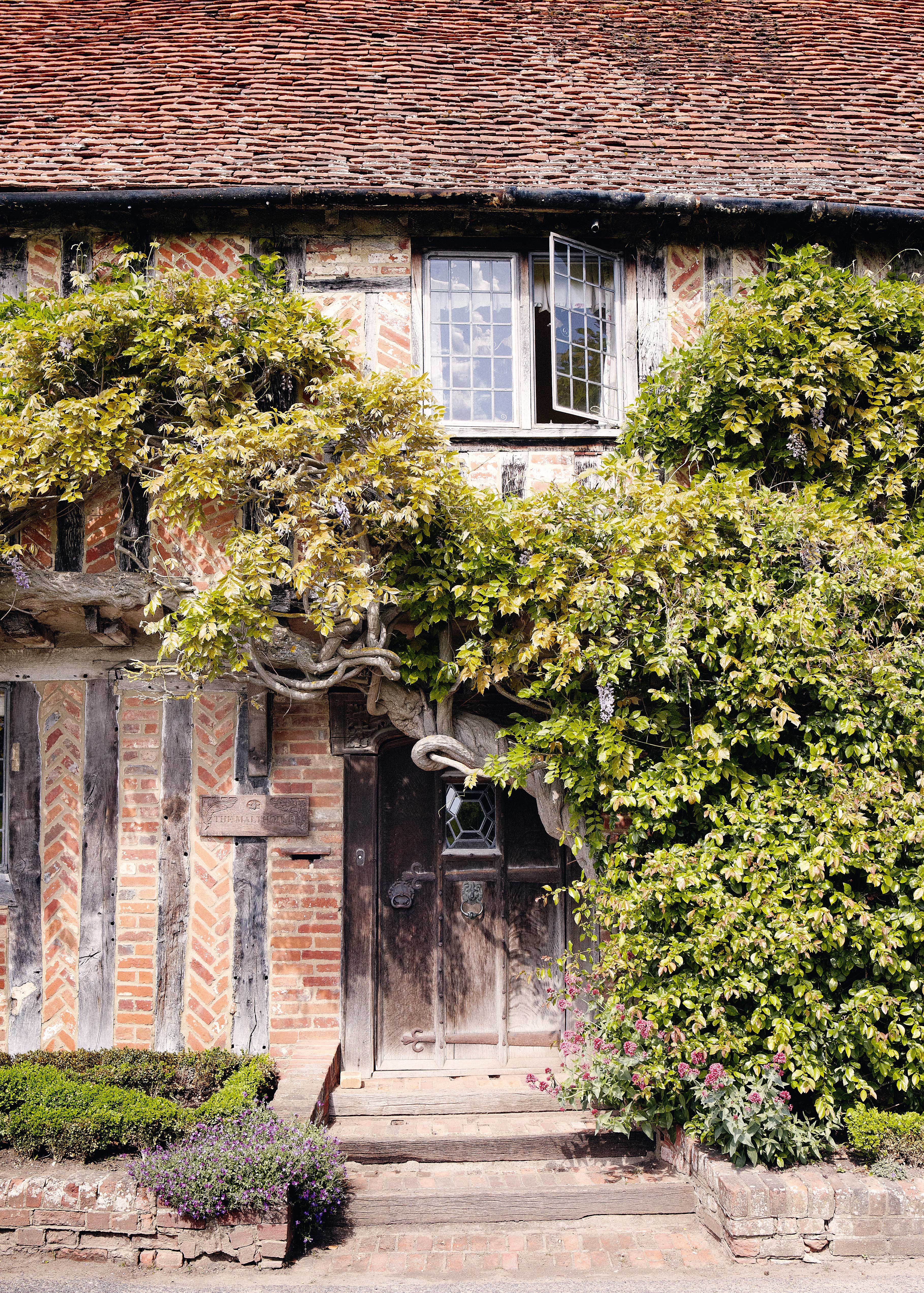
This 15th-century house has decorative brick nogging to infill the timber frame, and an original front door
Jetties
Incorporated on many medieval properties, jetties were a seemingly gravity-defying device that became widespread from the 15th century onwards. They used the timbers of the upper floors to create space by projecting beyond the building line below, and were regularly employed in the construction of buildings as tall as four storeys high. Although their use was often as much about exuberance as it was about space.
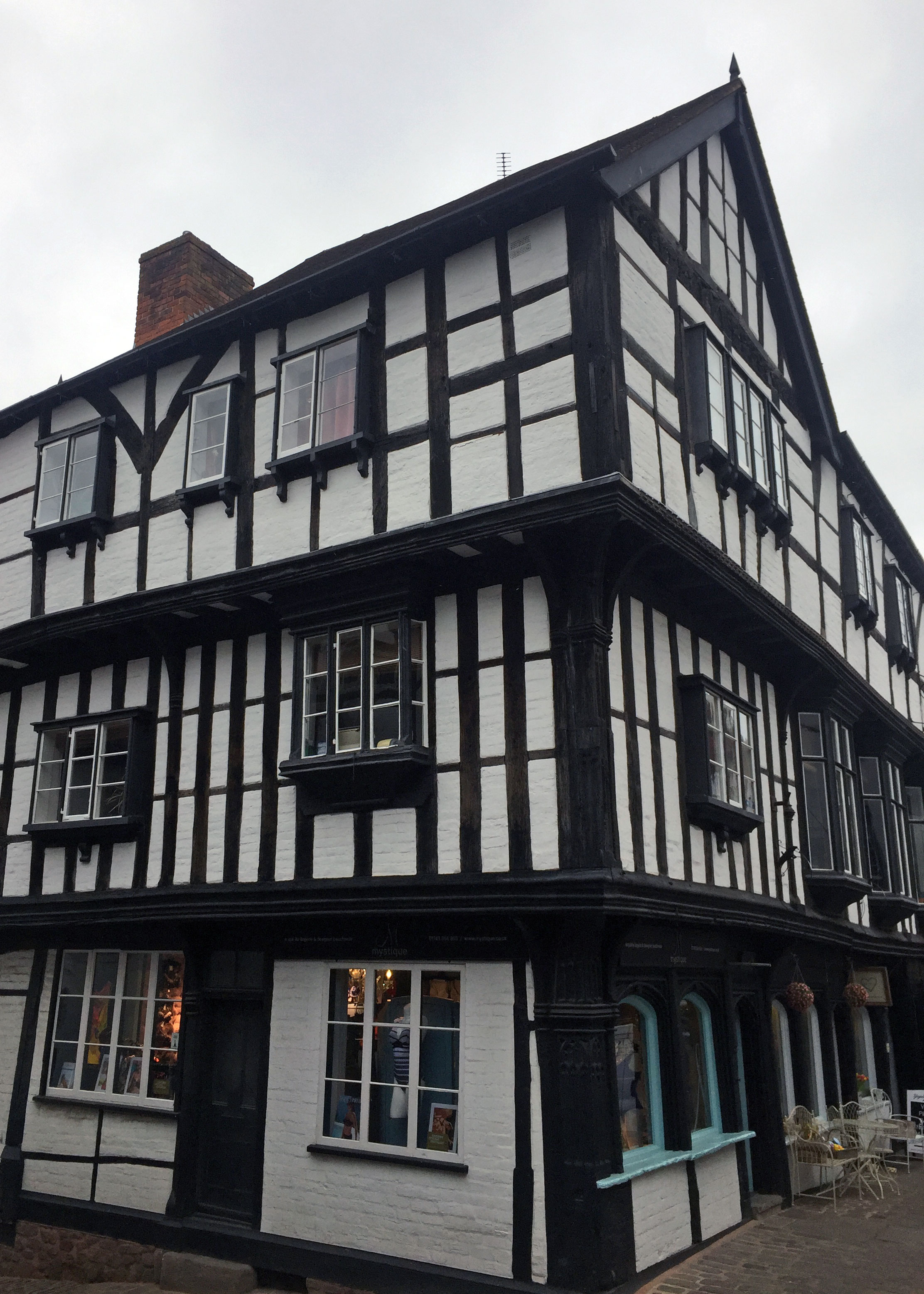
The upper stories of this timber frame Tudor property are jettied, creating more space upstairs and a stunning, gravity-defying feature
Windows
Most windows of the period were originally devoid of glazing, instead relying on vertical mullions with either oiled cloth or timber shutters to keep out the worst of the weather. Where glazing was afforded, such was the skill and costs involved that it was only made up of small leaded panes. Many considered the expense so great that at points it was common practice to take them when moving house!
If you have original leaded windows, it's essential to repair and maintain them correctly – use our guide to find out how.
The placing of windows is often a useful guide to the function and status of the internal spaces – the larger the window the more important the space. The most common window types were:
Timber mullions – The most typical. Even where the window may have long since been remodelled or blocked, evidence can still be seen in houses today. Peg holes, and shutter devices such as runners all give clues.
Oriel – These project from an upper storey and were a common form in higher status housing. Often above gateways or entrances for all to see.
Bay – A bay window could stretch from the ground up to the ceiling and they were generally found at the high end of the hall to provide extra light in this more important area and to allow the owner to see all those visiting the house.

Restored timber mullion window in a 16th-century hall house
Doors
A variety of different door shapes were popular, principally being the two-centred, three-centred (used from the late 13th century) and four-centred/Tudor (late 14th century through to the 16th century) arches.
The main door would usually be the most elaborate with the high end treated similarly. Generally the more basic the door and door arch above, the lower the status of the room and its use.
If you have an original door, here's how to restore it correctly.

The front door of this stunning property has a four-centred arch. The first floor jetties above it
Fires
With the expanded layouts and insertions of floors above the hall, the issue arose of how to expel the smoke from the open fire. Before fireplaces, various solutions were concocted including the smoke hood.
The fireplaces that were developed during the period tended to begin in the private spaces, typically by adding on large external chimneys at the ends, and it was only in the 16th century that they began to be used en masse.
Find out how to reopen a hidden fireplace.
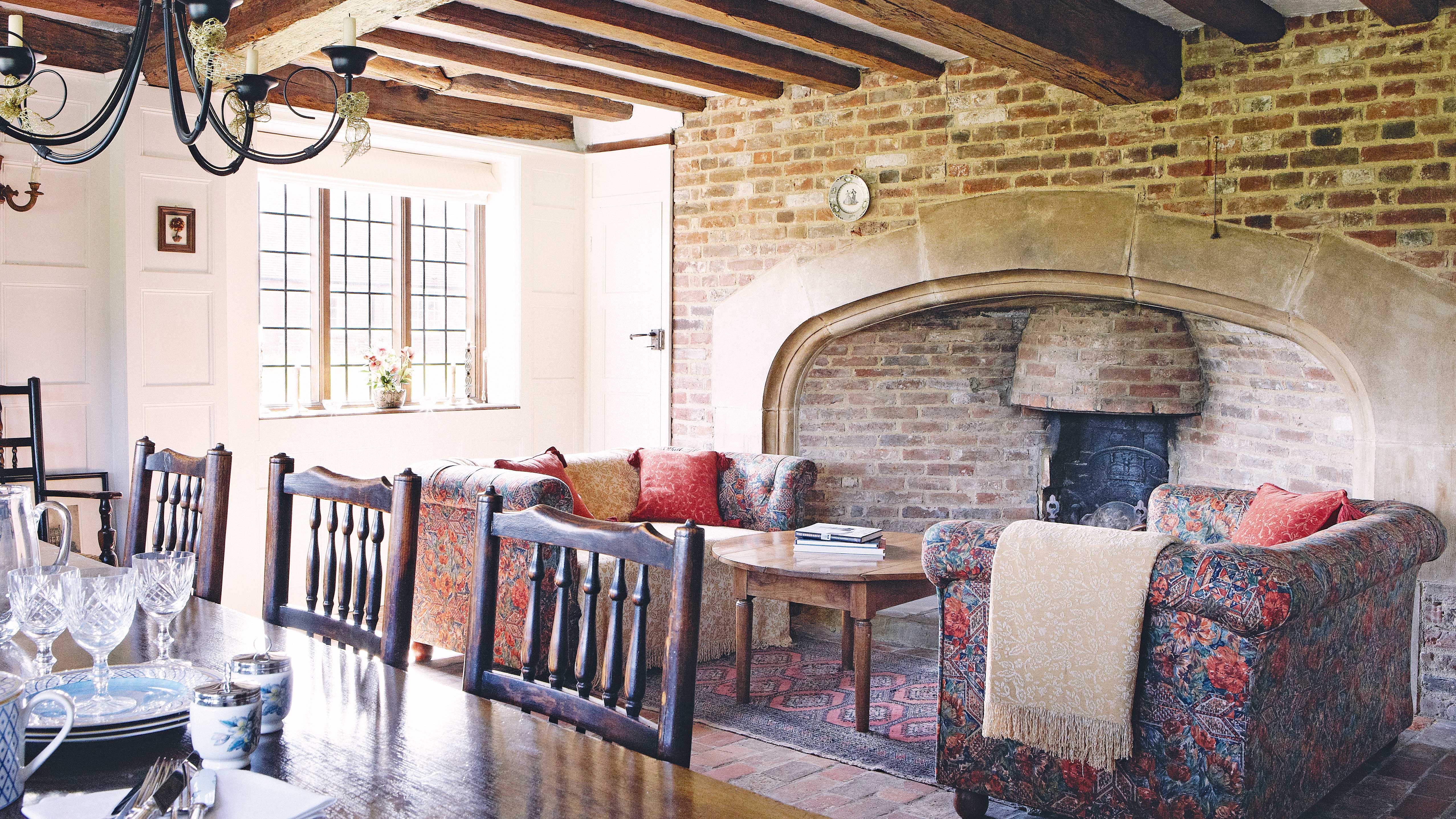
Large brick fireplace in a Tudor home
Decoration
External timbers were not generally the black and white we know today; a range of colourful facades lined our streets due to the lime washes applied to preserve the timber and give extra weatherproofing. Besides this, the exteriors were rarely embellished beyond carving and playful use of structure.
The interiors were, however, treated differently, considered just as important then as we consider ours today. Interior timbers could be highly decorated with carving and painting – the simplest, and most widespread, form consisting of chamfers and stops.
Although the survival of wall paintings is extremely rare, these were highly fashionable up until the middle of the 16th century.
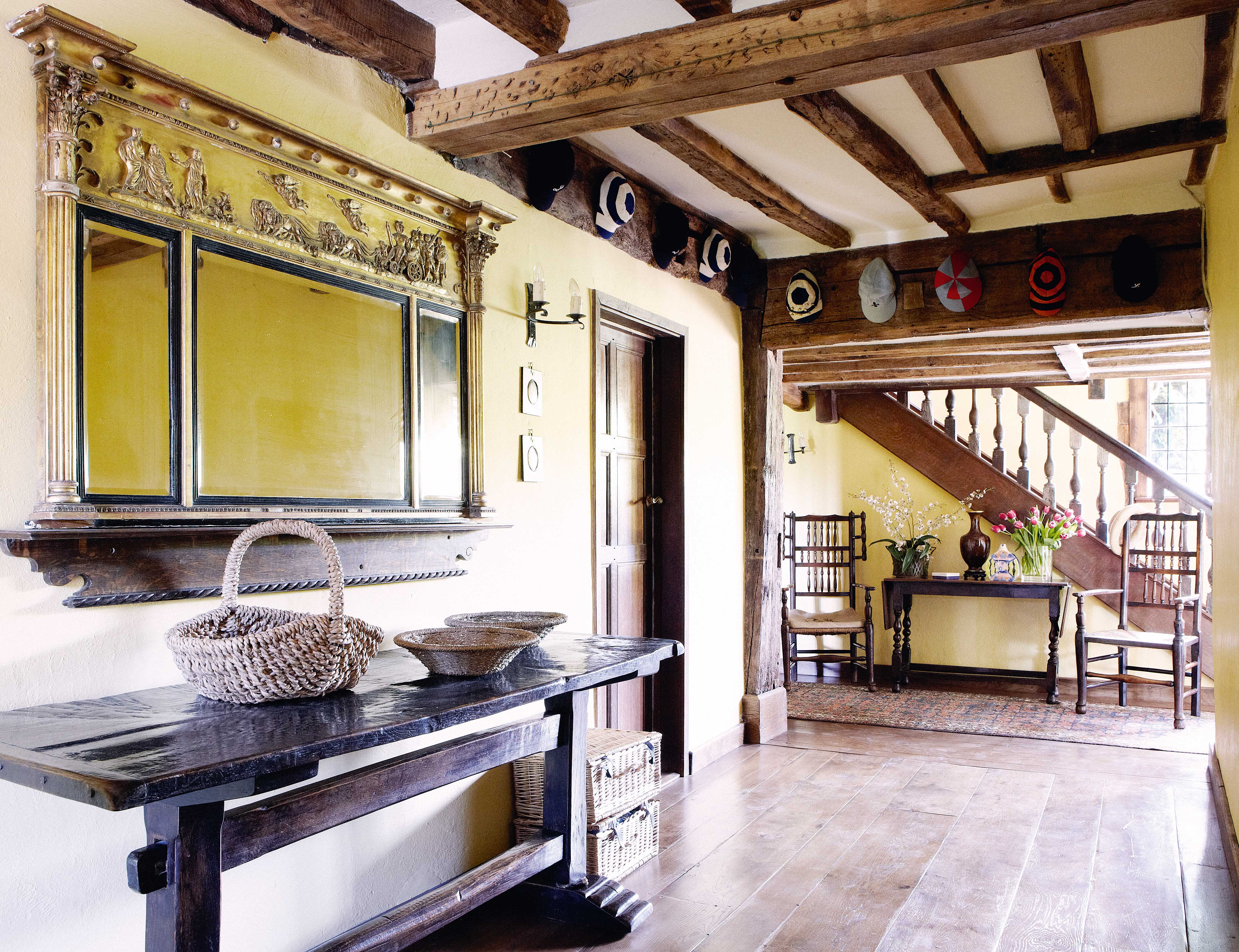
The hallway in this Tudor home features original timber beams and flooring
Tudor and medieval design details to look for
- With changing trends timber frames were often adapted or even reused. Check for redundant peg holes as these might help show locations of earlier structures, windows and doors.
- The use of ships’ timbers is usually a myth. If the timbers look reused it is more likely they were reclaimed from an earlier building.
- Look for narrow passageways – these can highlight medieval origins and most are public rights of way.
- Chamfered ceiling beams with stops can often tell you if a room was once larger. If a beam’s chamfer runs through a partition and its stops are in another room, then you know something doesn’t add up.
- Most surviving medieval and Tudor houses had their chimneys added later – one clue of an earlier open hall is if they avoid the ridge of the roof as builders avoid cutting the main ridge timber.
- Look for peculiar burn marks or graffiti, like daisy wheels, around openings or on beams – these could be apotropaic, or ‘witch’, markings, believed to ward off evil spirits and the dangers of fire.
- Look in the roof spaces for evidence of a louvre or smoke damage, indicative of an earlier open hall.
- If you find decoration on the rafters in an attic, this is a sign the timber was meant to be on display.
More from Period Living
Join our newsletter
Get small space home decor ideas, celeb inspiration, DIY tips and more, straight to your inbox!
-
 This colourful home makeover has space for kitchen discos
This colourful home makeover has space for kitchen discosWhile the front of Leila and Joe's home features dark and moody chill-out spaces, the rest is light and bright and made for socialising
By Karen Wilson
-
 How to paint a door and refresh your home instantly
How to paint a door and refresh your home instantlyPainting doors is easy with our expert advice. This is how to get professional results on front and internal doors.
By Claire Douglas
-
 DIY transforms 1930s house into dream home
DIY transforms 1930s house into dream homeWith several renovations behind them, Mary and Paul had creative expertise to draw on when it came to transforming their 1930s house
By Alison Jones
-
 12 easy ways to add curb appeal on a budget with DIY
12 easy ways to add curb appeal on a budget with DIYYou can give your home curb appeal at low cost. These are the DIY ways to boost its style
By Lucy Searle
-
 5 invaluable design learnings from a festive Edwardian house renovation
5 invaluable design learnings from a festive Edwardian house renovationIf you're renovating a period property, here are 5 design tips we've picked up from this festive Edwardian renovation
By Ellen Finch
-
 Real home: Glazed side extension creates the perfect garden link
Real home: Glazed side extension creates the perfect garden linkLouise Potter and husband Sean's extension has transformed their Victorian house, now a showcase for their collection of art, vintage finds and Scandinavian pieces
By Laurie Davidson
-
 I tried this genius wallpaper hack, and it was perfect for my commitment issues
I tried this genius wallpaper hack, and it was perfect for my commitment issuesBeware: once you try this wallpaper hack, you'll never look back.
By Brittany Romano
-
 Drew Barrymore's new FLOWER Home paint collection wants to give your walls a makeover
Drew Barrymore's new FLOWER Home paint collection wants to give your walls a makeoverDrew Barrymore FLOWER drops 27 brand-new paint shades, and every can is made from 100% post-consumer recycled plastic.
By Brittany Romano