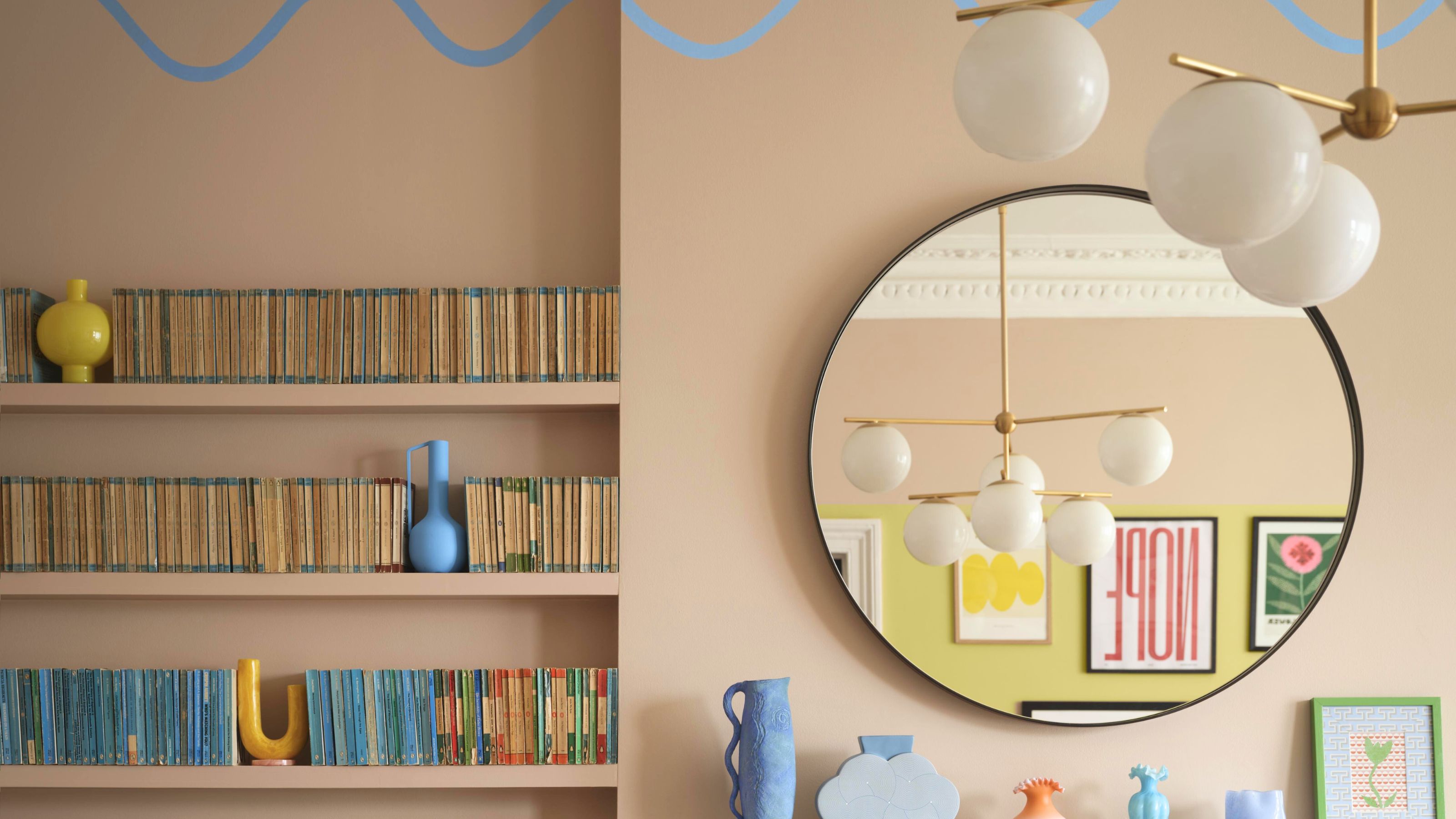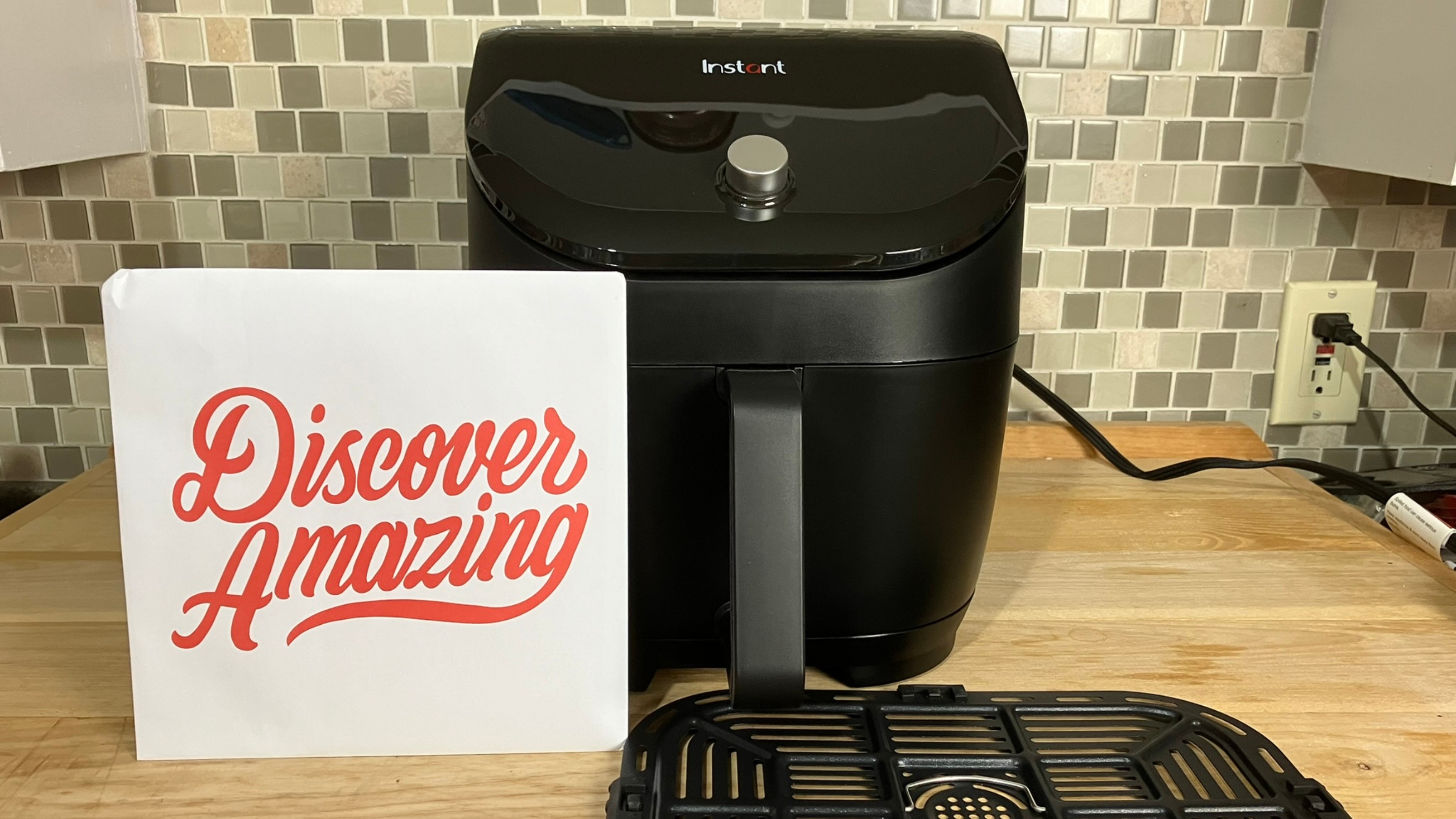
Content supplied by Umbris
Using Louvres and Patio Roofs
The idea of ‘Outdoor Living’ is an attractive prospect to most homeowners, and is a prevalent aspect in most modern residential architectural designs. By creating external living spaces you can essentially extend your home out into the garden, using the outdoor space for dining, entertaining or just relaxing… if/when the weather allows.
As lovely as alfresco dining areas and twilight entertainments spaces are, the UK climate is often a hurdle to properly enjoying these outdoor living spaces. However, by planning these external living areas as you would an internal space, and taking measures to protect the space and furniture within it, you can design an outdoor living area that you can enjoy throughout the seasons.
Patio Roofs
External patio roofs can provide an unobtrusive protective cover over an external patio space. If added to the external face of a building they help to protect patio spaces from wind and rain, as well as providing effective sun shading.
Opting for a louvre roof over your patio with automated louvres allows you complete control over the level of shading you receive. And when it is wet or windy automated louvres allow you the option of completely closing the patio roof to create a watertight terrace cover – a must with the unpredictable UK weather!
How you integrate a patio roof into your home will depend on the size and placement of your patio as well as the structure of your building.
For a ‘floating’ patio roof design it is possible to cantilever a patio roof from the building wall, supporting the structure with tie rods or partially supporting it via wall supports. In most cases the maximum projection you can achieve here would be 3m from the building. If you are able to do this you can achieve an impressive design, with no leg supports interrupting the vista from beneath the protection of the patio roof or from inside.
Longer patio roofs, with a projection of up to 6.5m from the building, can be achieved with the use of minimal supporting legs. The patio roof is connected to the building and supported on its outer length with bespoke leg supports. Think about the placement of these leg supports to make the most of your garden views.
They don’t have to be placed in the corners of the patio roof structure. Consider setting them further back within the patio roof to maintain corner views, or extend the leg supports forward or to the side for the same effect.
Freestanding structures can also be created with four of more supporting legs posts. These are most suitable to create living or entertainment areas in the centre of a garden, or for use on listed buildings where no connection to the sensitive building structure is required.
Practical considerations: drainage & electrics
Whatever your chosen design you will need to consider drainage and electrical connection to the patio roof. If your louvre roof creates a watertight finish when closed the water will need to go somewhere. Most patio roof designs will feature integrated drainage to allow this to happen minimally and easily, with the water ultimately being directed down a supporting leg or spigot, designed to move the water away to the necessary drainage.
Consider directing water into a flower bed, saving you the chore of watering the flowers.
Sun Shading for Internal Spaces
As well as creating usable external living areas, louvres or louvre roofs also provide effective solar shading options for large rear elevations of glass.
Another popular by-product of the ‘indoor-outdoor’ living trends is these large expanses of glazing, such as bi-fold doors or floor-to-ceiling glass. These glazed elevations allow internal spaces to be bathed in natural light, creating inviting and comfortable internal livings spaces.
But this natural light is also paired with – sometimes unwanted – solar gain. Modern glass units are designed to reflect radiant heat back inside, great for improving the thermal performance of glazing and keeping generated heat inside, but not so effective for keeping spaces cool under direct sunlight.
These horizontally protecting canopies provide these large rear elevations of glass with effective protection from the sun, reducing the amount of solar radiation that can enter a space. If your louvre roof is automated you can choose the positioning of the louvres throughout the day to provide shading whilst maintaining natural light.
When considering the design of your patio roof take a minute to think about the direction of the sunlight coming into your home and it travel throughout the day, this will help you design the direction that the louvres will be installed for effective solar protection.
Automation and Appearance
For more advanced solar shading include a weather sensor into the control equipment of the louvre roof. These sensors can detect when it is very sunny, moving the louvres to shade your patio. Additionally they can also sense rain and snow to close the louvres, protecting furniture on the patio.
The design options and variations available to you will depend on what patio roof system you ultimately decide on. Most systems will offer a large range of colour finishes from the RAL colour chart. You may also be able to choose on a different colour finish for the automated louvres and supporting structure.
More bespoke systems will allow you the choice of additional design finishes, such as vertical fixed louvres in timber or aluminium or cantilevered fixed louvre structures from the patio roof in either timber or aluminium.
Opt for integrated lighting and heating to enable your external living area to be used throughout the year. Externally graded power sockets can be integrated into leg supports. You may also be able to integrate a Bluetooth audio system into your louvre roof structure – perfect for external entertainment areas.
Lastly – the controls. Automated louvre roofs will normally come with a wall fixed control panel as standard but for a more ‘High-Tec’ finish you can integrate the controls for the automated louvres, and any additional electronic elements, with smart home automation to control everything via a smart phone app!
Join our newsletter
Get small space home decor ideas, celeb inspiration, DIY tips and more, straight to your inbox!
Real Homes is committed to sharing the best advice on everything from renovating your home to what products to fill it with. From DIY how tos, to ideas galleries and reviews Real Homes offers knowledge and expertise to help you do what you need to do, in a way that hopefully makes the process fun and easy. Our sponsored content is not an editorial endorsement, but allows you to connect with brands to assist your home renovation journey and alerts you to products you may not have known about before.
-
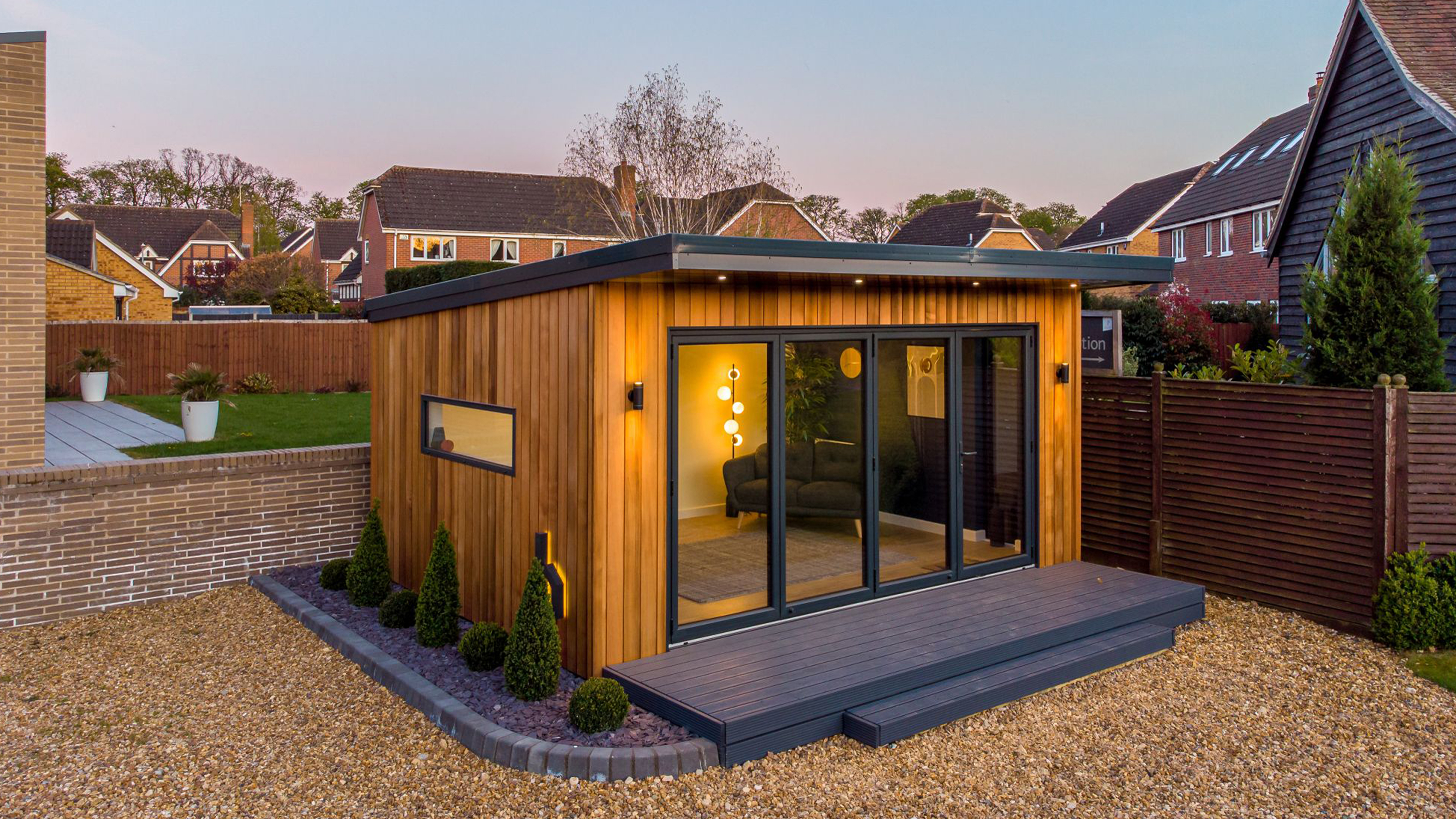 Garden rooms aren't just for summer! Use these garden room ideas to enjoy the space year-round
Garden rooms aren't just for summer! Use these garden room ideas to enjoy the space year-roundUse these gorgeous ideas from Habin to inspire your garden room design
By Sponsored
-
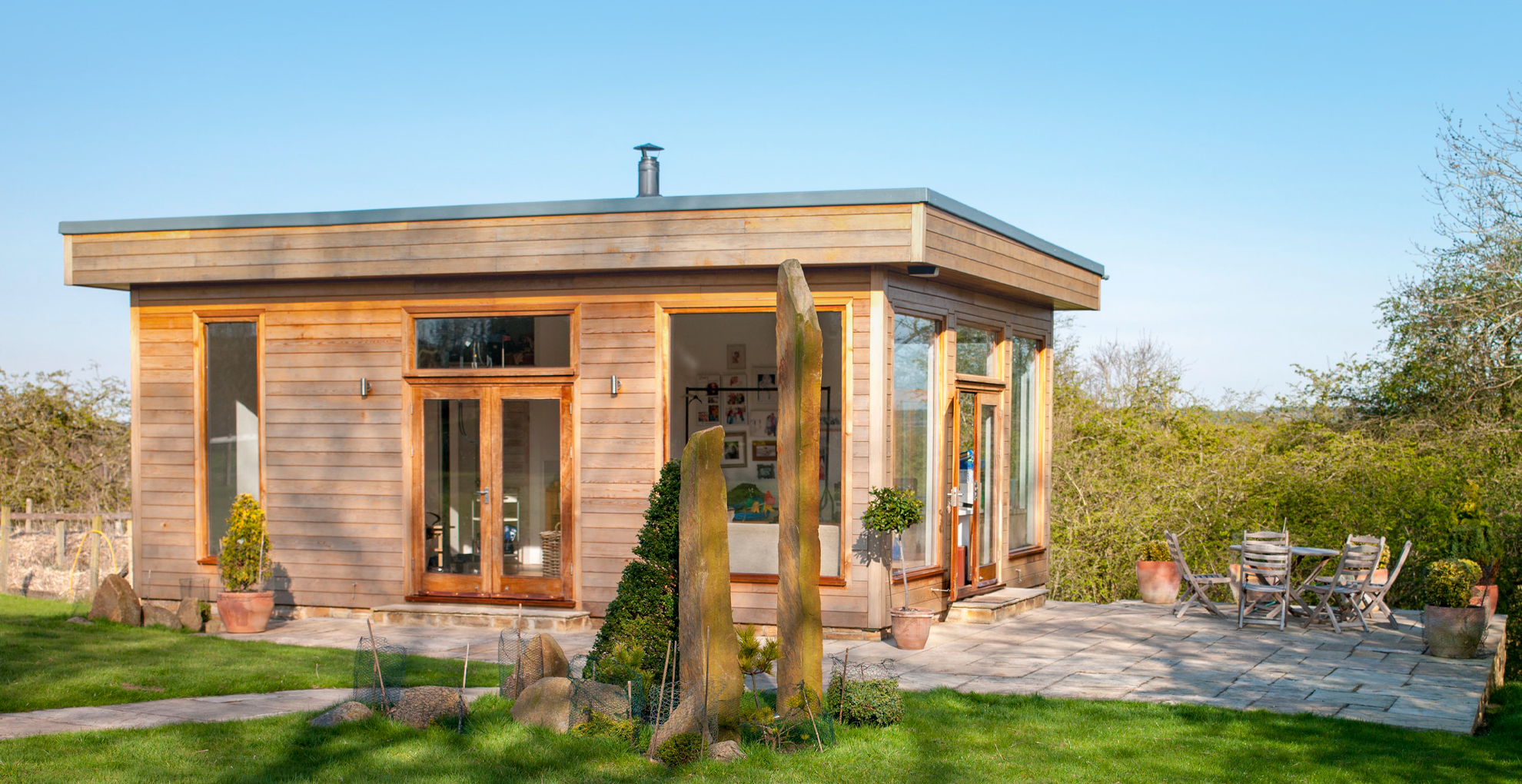 Five things you need to know when building in your garden
Five things you need to know when building in your gardenEnsure your garden building plans aren’t breaking the law, with expert advice from NFU Mutual
By Sponsored
-
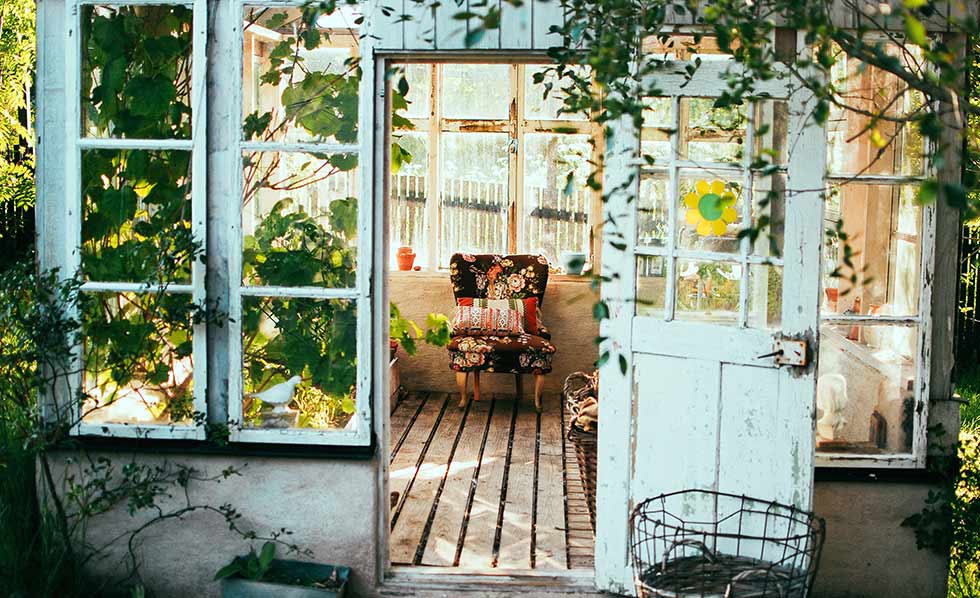 How to stop using your shed as a dumping ground for junk
How to stop using your shed as a dumping ground for junkTry these five top tips from Clearabee to makeover your shed for summer and enter their competition to find the UK’s Messiest Shed
By Sponsored
-
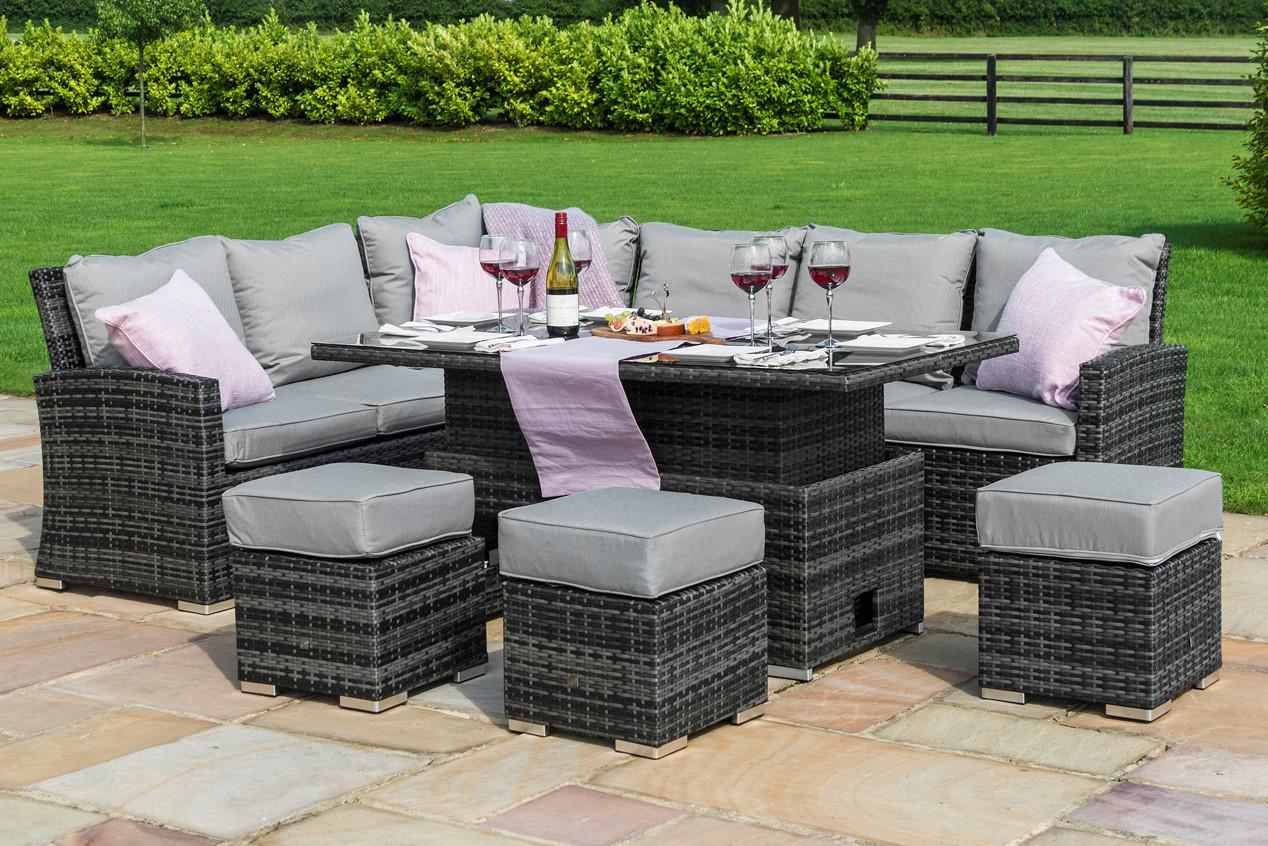 7 essential pieces of garden furniture for your summer party
7 essential pieces of garden furniture for your summer partyGet your garden ready for entertaining with the latest rattan outdoor furniture
By Sponsored
