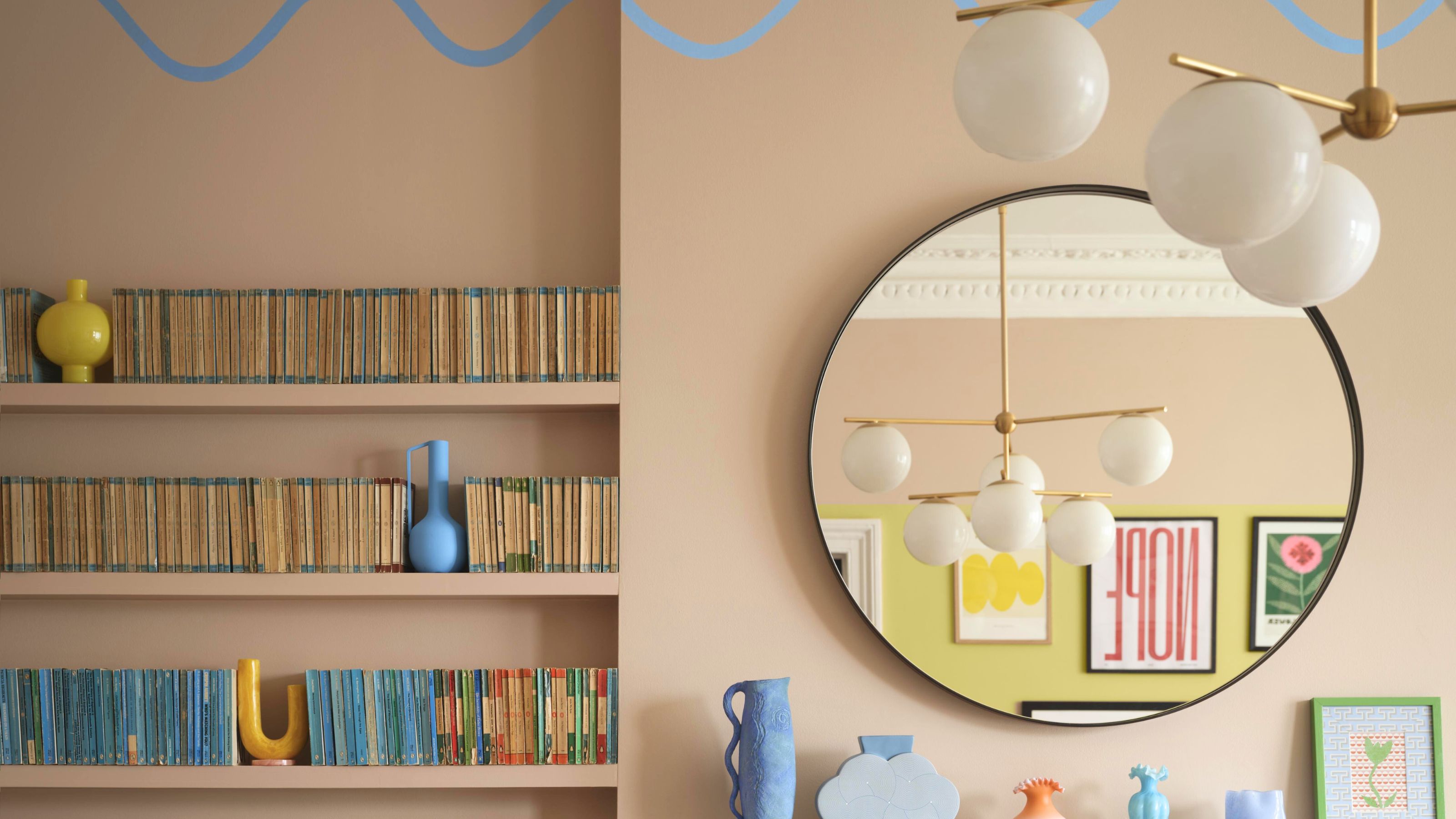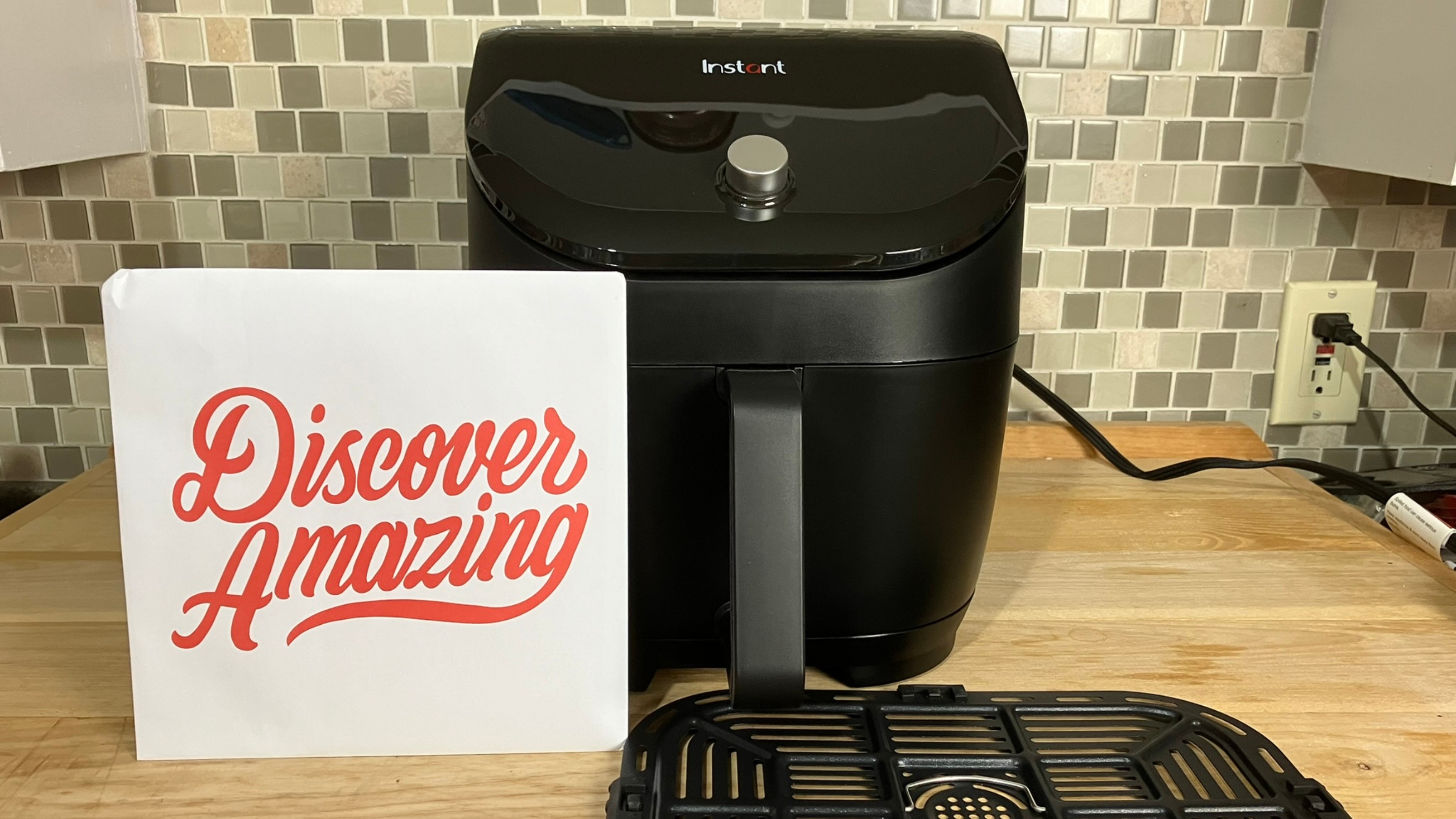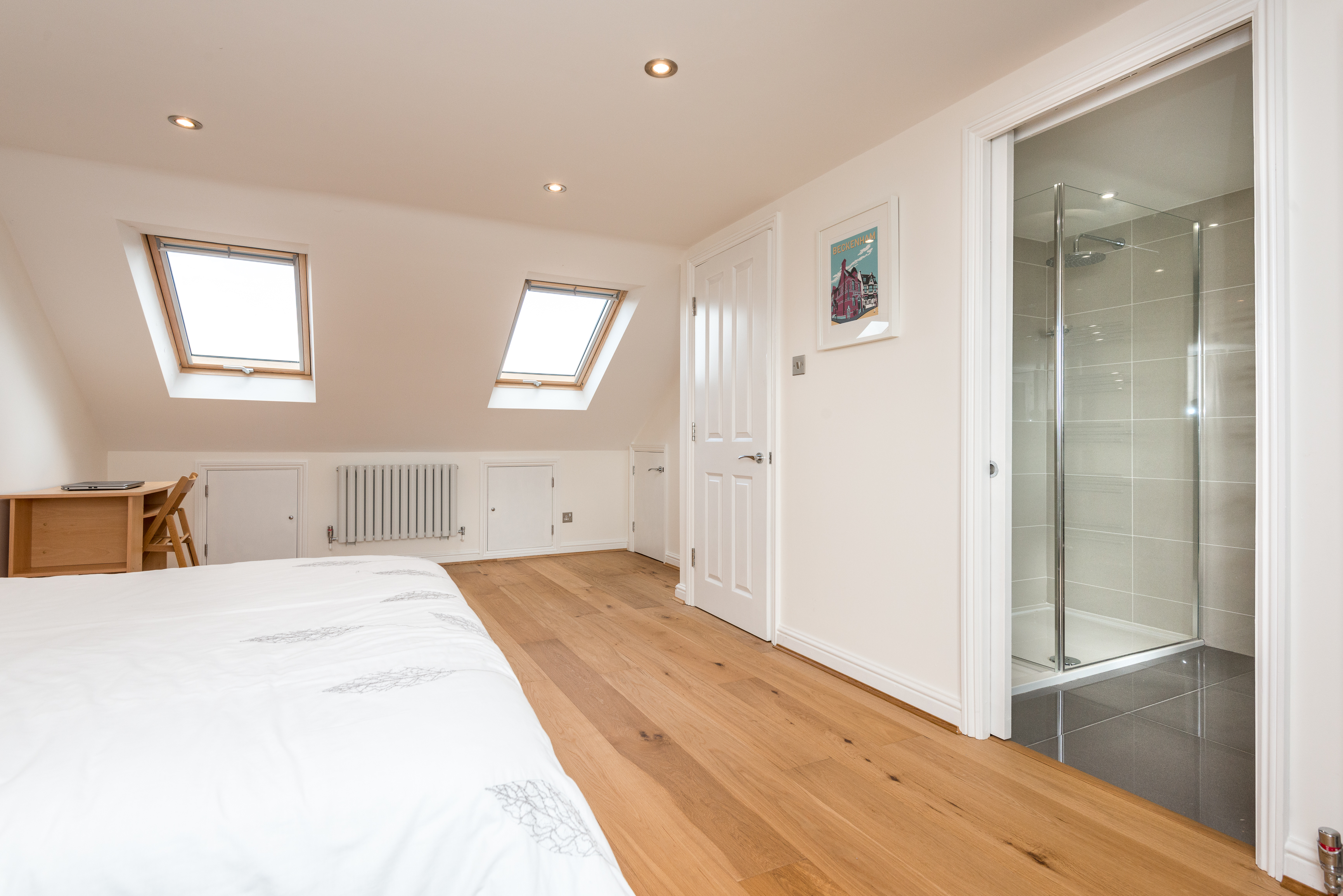
A professional loft conversion company will advise you on the most appropriate loft conversion for your home. Most loft spaces are suitable for a loft conversion, and most loft conversions will not require planning permission, although there are exceptions.
Your builder will discuss how you intend to use the space but you should bear in mind that usage may alter as your circumstances and family dynamics change. For example, a child’s bedroom may eventually become a spare room and an office may eventually become a hobby room, therefore try to keep the space quite flexible.
An experienced loft conversion company will provide a design that makes full use of the space available and optimises the footprint of your attic which could add an additional 30% of living space to your home.
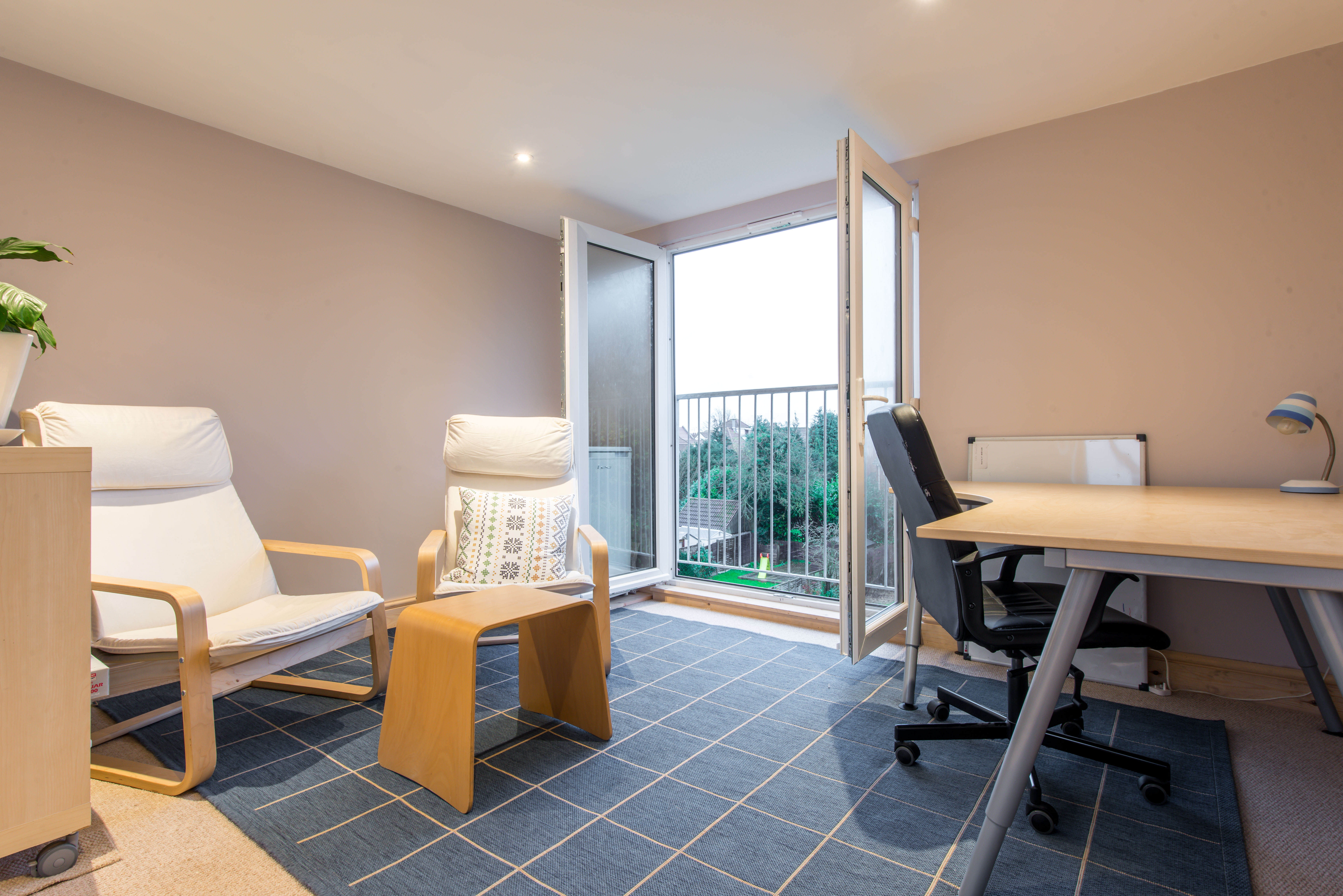
Using windows to increase footprint
A dormer loft conversion is the most popular as it works on all property types and just extends the existing roof to add more floor and head space. Another way to make full use of the space available is to have a Juliet balcony – a great option if you have some nice views at the top of the house, and, of course, it will let in even more natural light.

Positioning the stairs
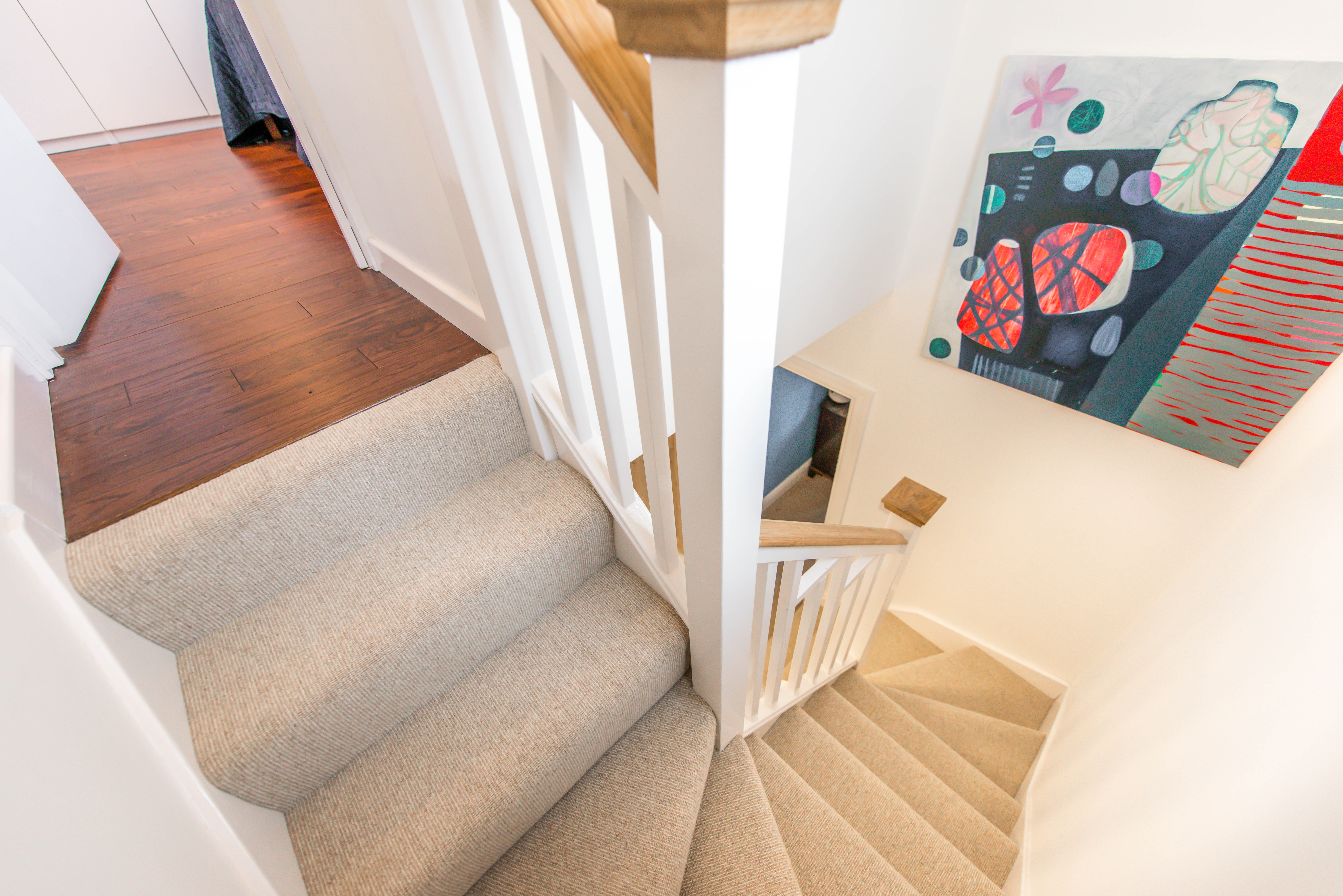
The positioning of the new staircase is crucial to a well-designed loft conversion. Ideally, it should sit on top of the original staircase to ensure a seamless transition from the existing building to the new loft. This will also ensure that you don’t lose headspace in the loft, or any space from an existing bedroom. However, the staircase must comply with building regulations and again, the loft conversion project manager will give you the best advice.
Choosing the right furniture and décor
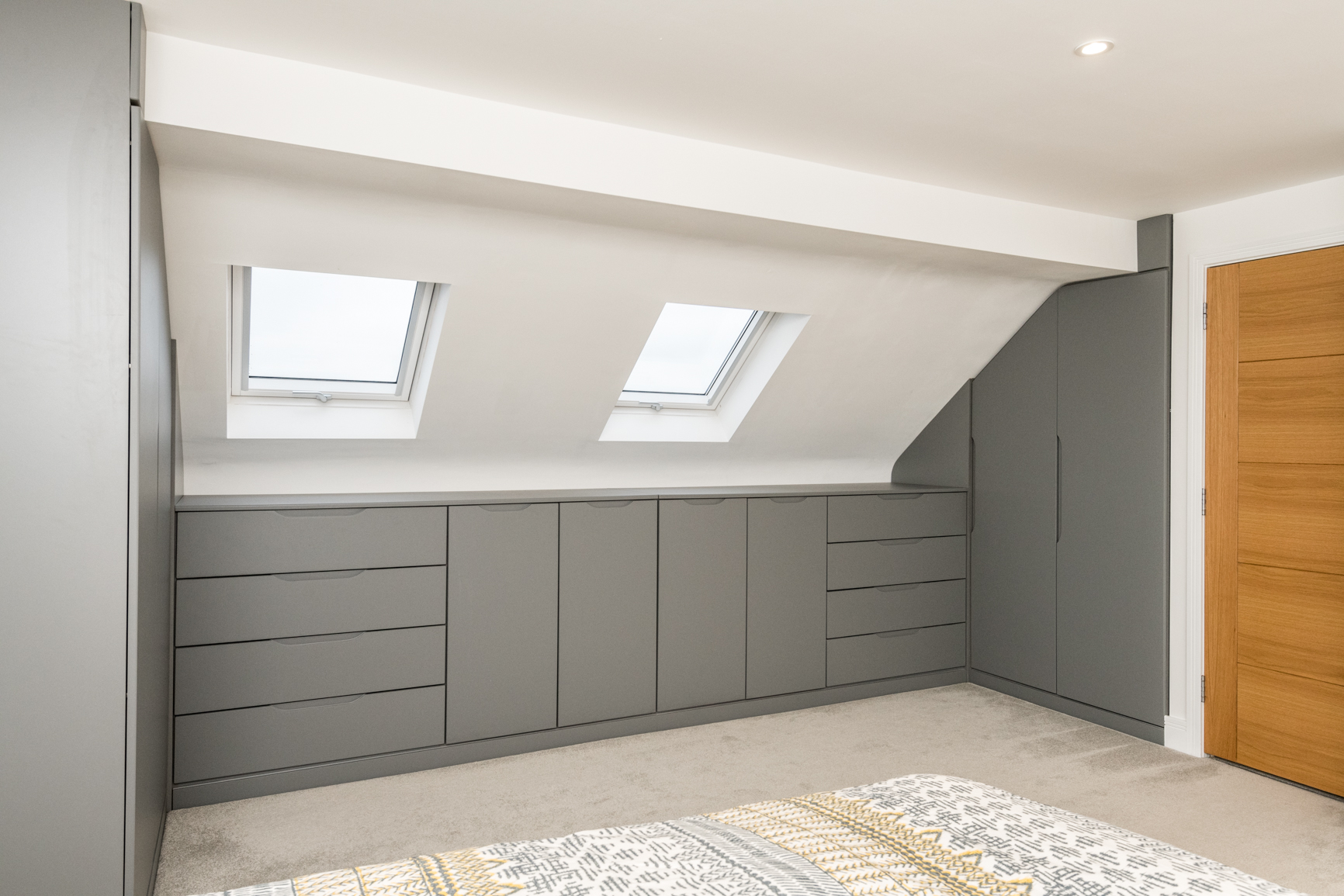
A typical dormer loft conversion provides a sloping ceiling that in many ways epitomises a loft conversion and indeed, is a feature that customers like. However, think carefully about where you place a bed – banging your head every morning and night is no fun!
Designing your room around this feature can result in numerous creative solutions and in order to make the best use of every nook and cranny in your loft conversion, bespoke furniture that goes right under the sloped ceiling always works well. You can also use the sloped ceiling for fitted recessed shelves which make a really nice feature, especially if you can back light them. Or, some homeowners simply use a particular corner to place pieces such as musical instruments.
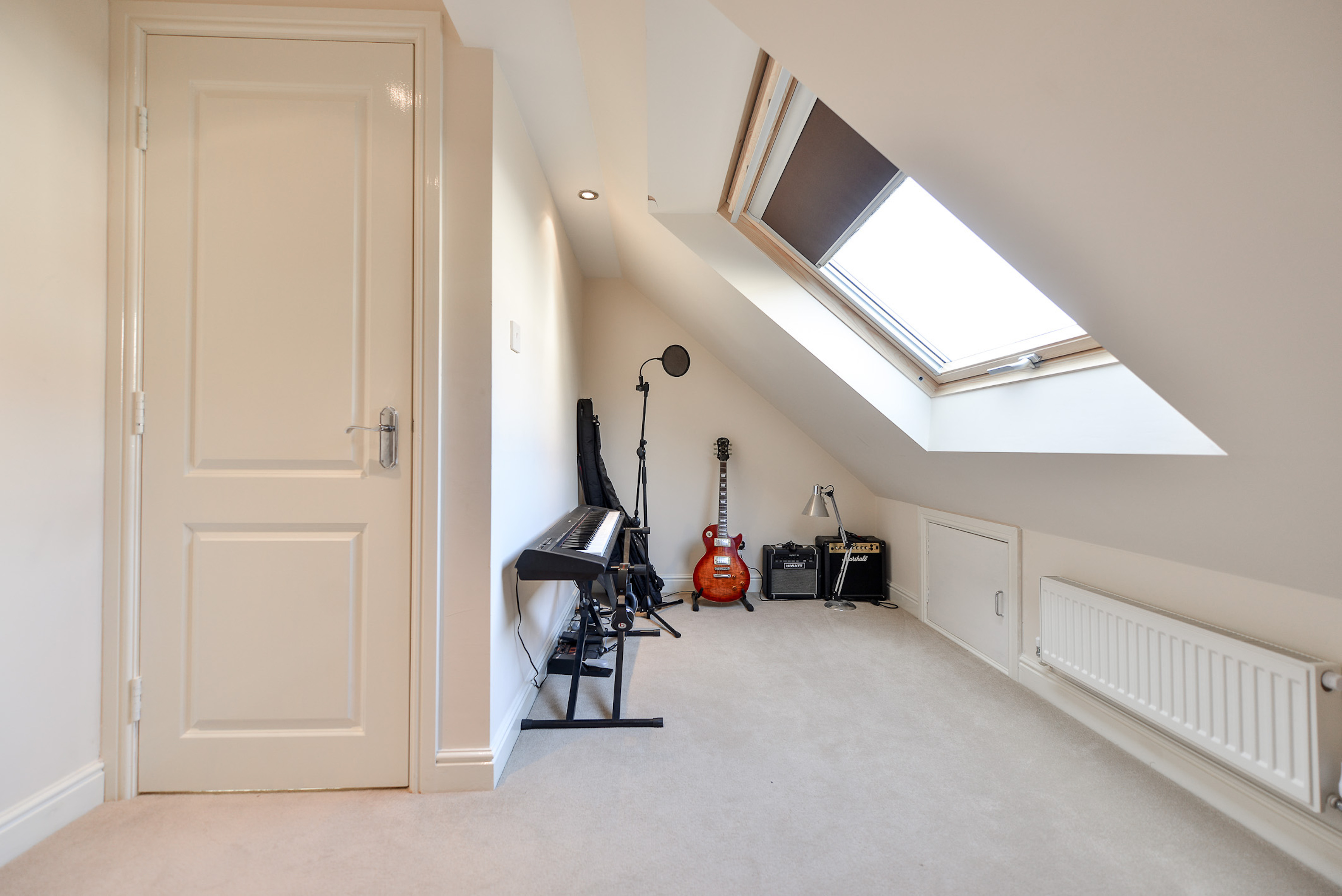
You could also select sliding doors on wardrobes and even connecting room doors as they will make an area appear bigger and, they look très chic.
Finally, how you decorate your loft is personal preference. However, using pale and bright colours will take advantage of the light provided by any Velux windows. Carpet, rather than hardwood flooring may be appreciated by those sleeping directly underneath the loft conversion to help soundproof the space.
Join our newsletter
Get small space home decor ideas, celeb inspiration, DIY tips and more, straight to your inbox!
Real Homes is committed to sharing the best advice on everything from renovating your home to what products to fill it with. From DIY how tos, to ideas galleries and reviews Real Homes offers knowledge and expertise to help you do what you need to do, in a way that hopefully makes the process fun and easy. Our sponsored content is not an editorial endorsement, but allows you to connect with brands to assist your home renovation journey and alerts you to products you may not have known about before.
-
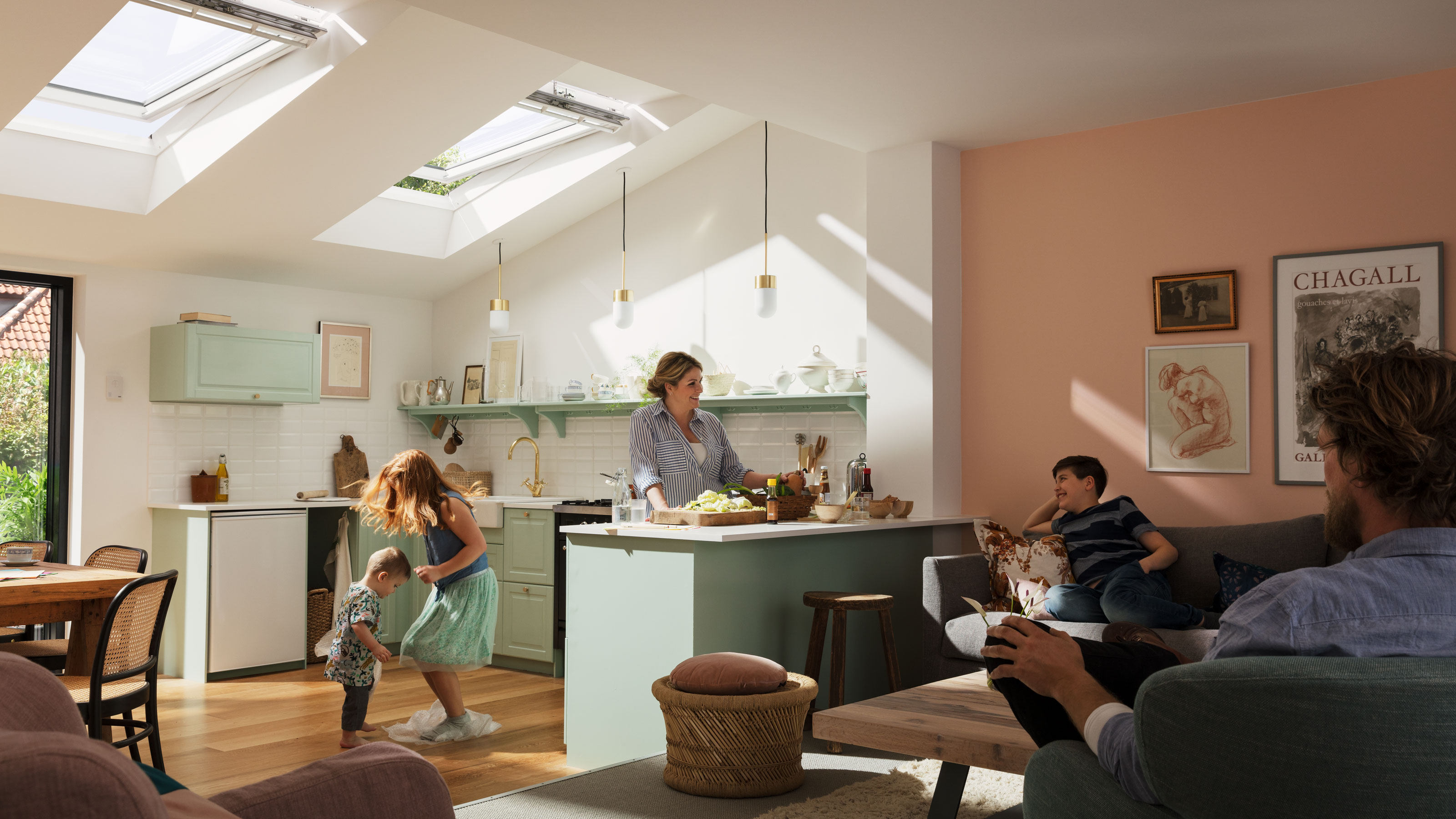 Show off your latest home renovation with VELUX!
Show off your latest home renovation with VELUX!VELUX is on the lookout for some great examples of beautiful daylight transformations
By Sponsored Published
-
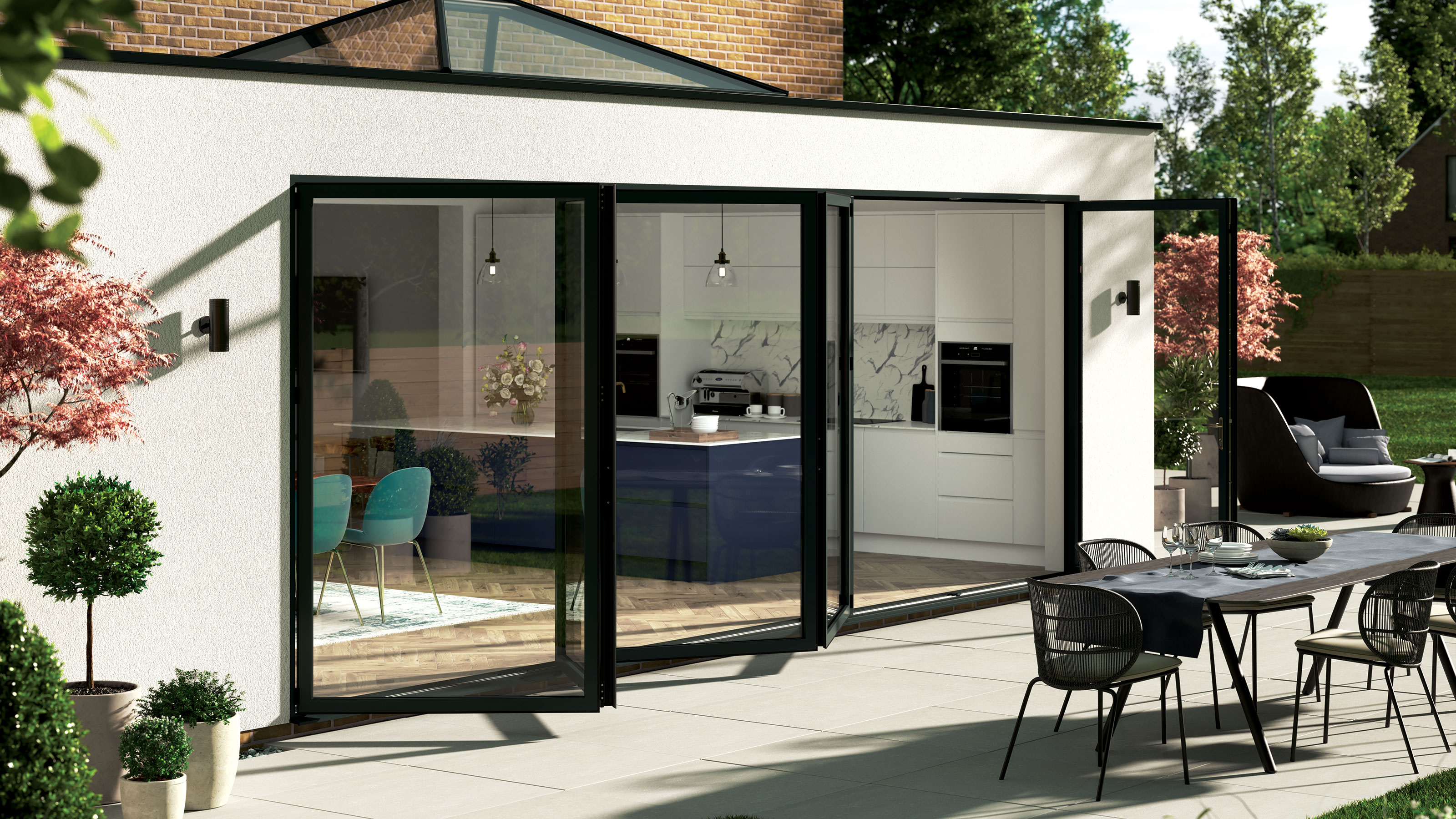 Rethinking the fundamental features of your home
Rethinking the fundamental features of your homeBy Sponsored Published
-
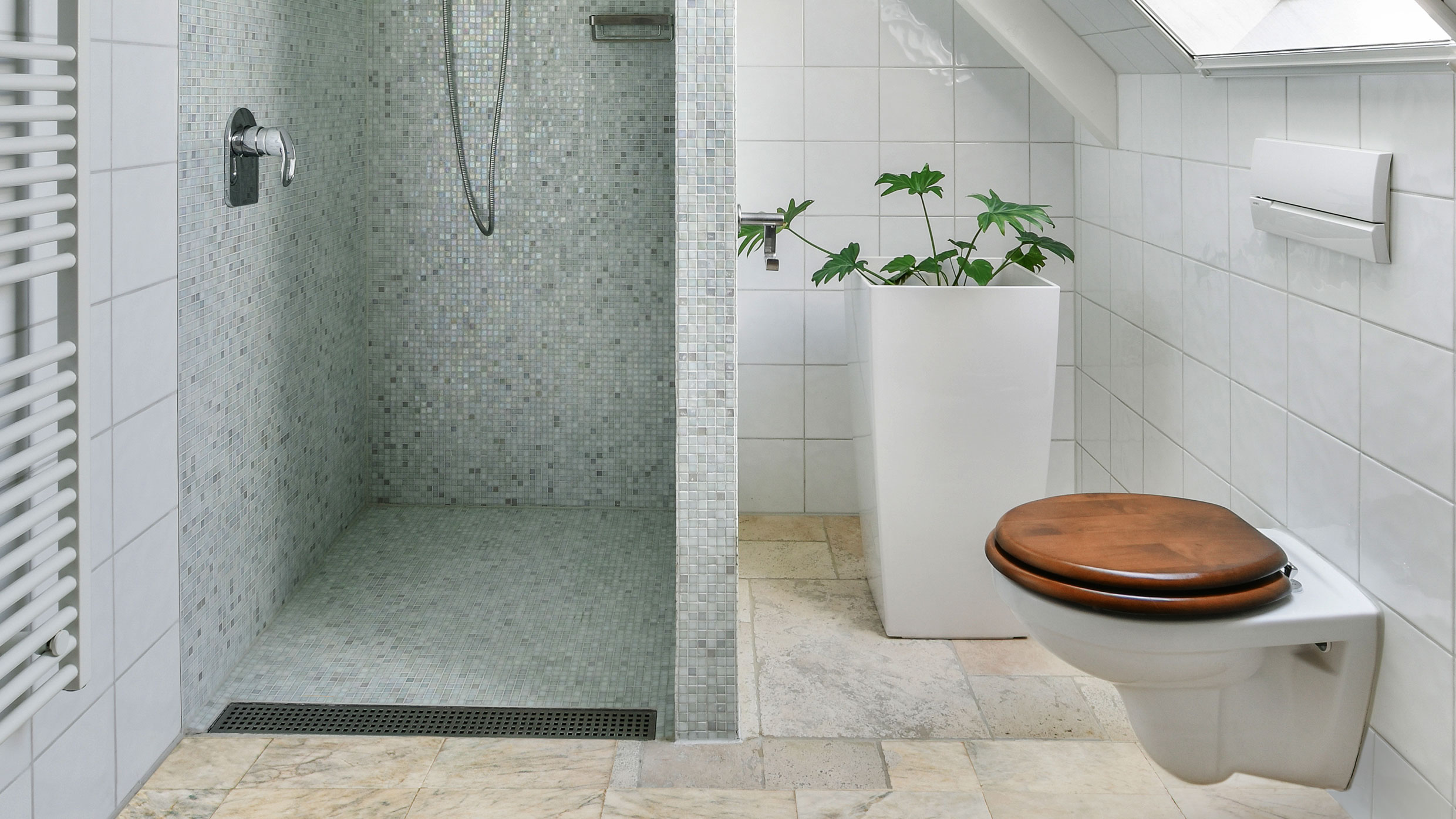 Discover your home's potential with a macerator
Discover your home's potential with a maceratorTurned wasted space into dream bathrooms and kitchens with Saniflo macerators and pumps that work anywhere
By Sponsored Published
-
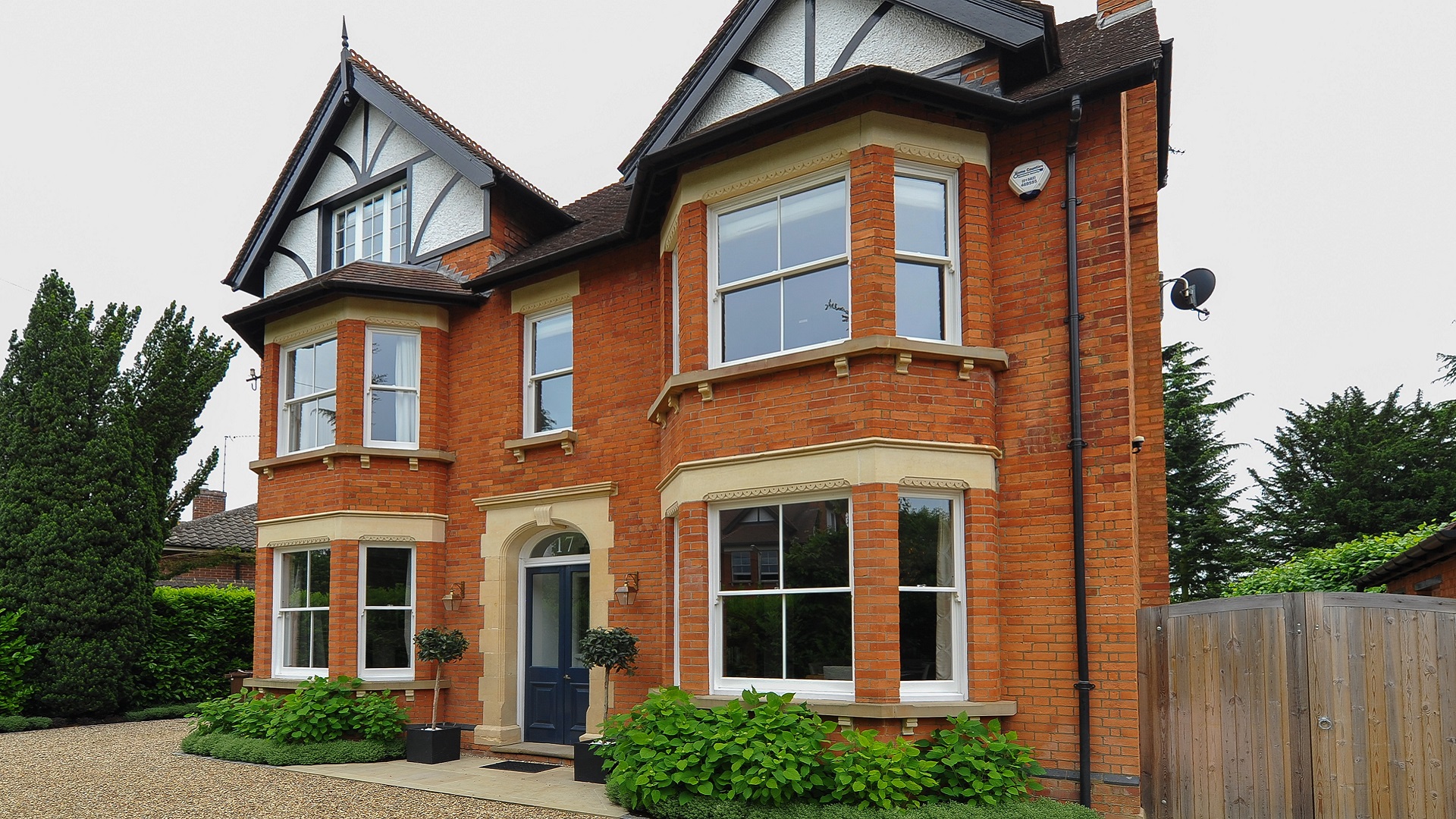 A 5-step guide to replacing the windows in your period property
A 5-step guide to replacing the windows in your period propertyBy Sponsored Published
-
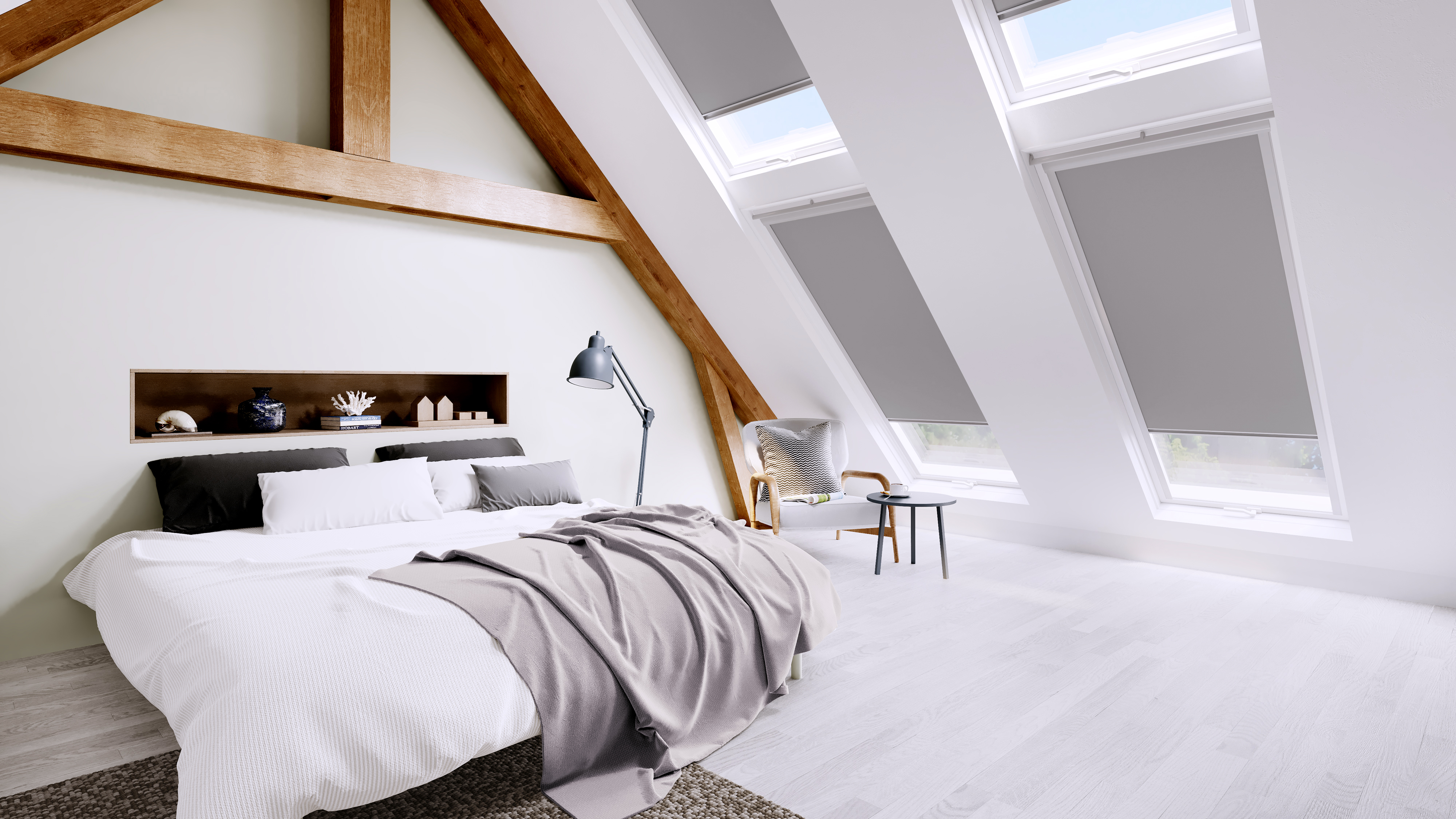 A guide to planning a loft conversion in 2022
A guide to planning a loft conversion in 2022Get a bigger home without moving by planning a loft conversion to perfection
By Lucy Searle Last updated
-
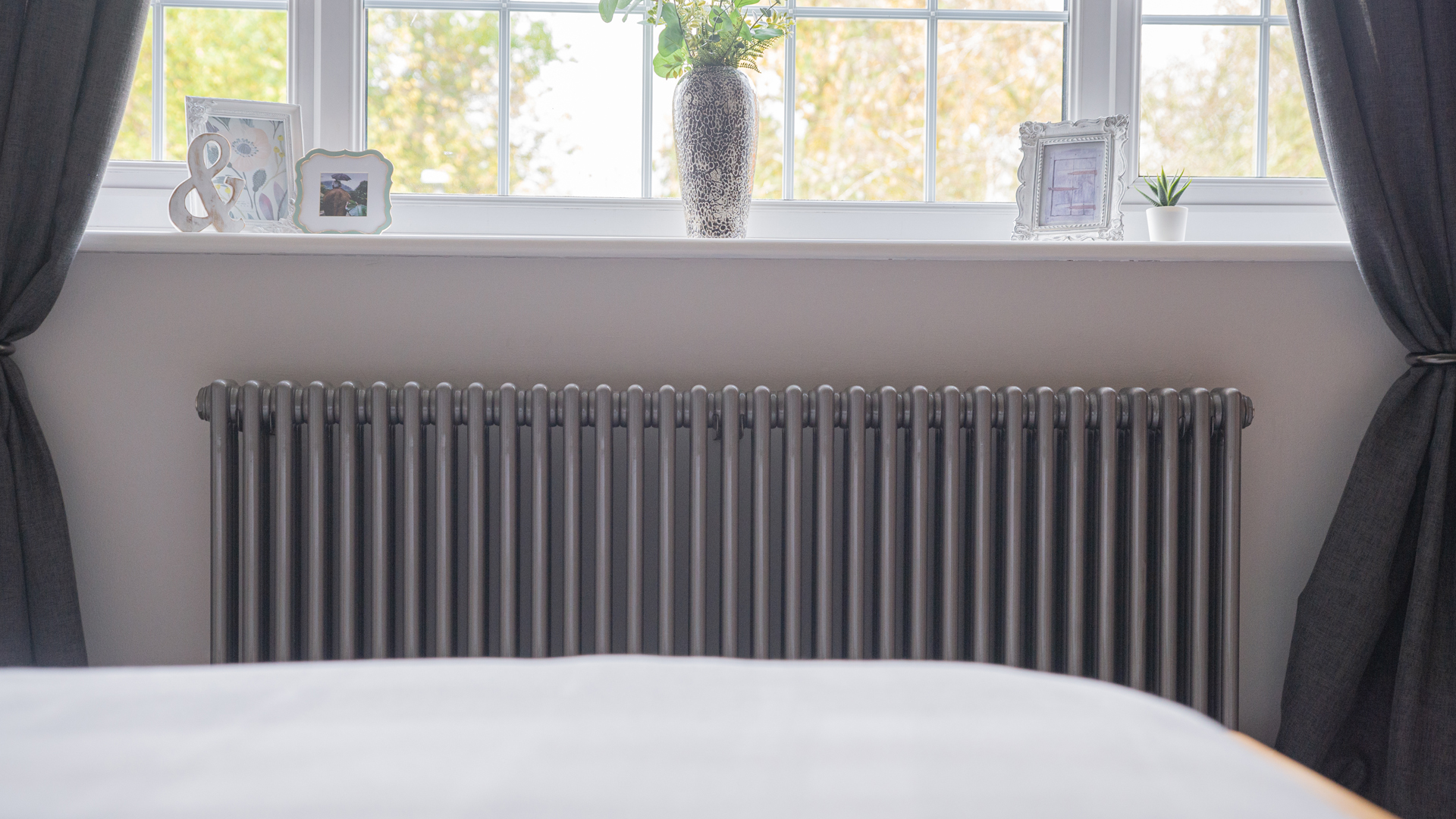 Choose column radiators to give your home enduring style
Choose column radiators to give your home enduring styleThe efficiency and elegant looks of the column have guaranteed its popularity over more than a century
By Sponsored Published
-
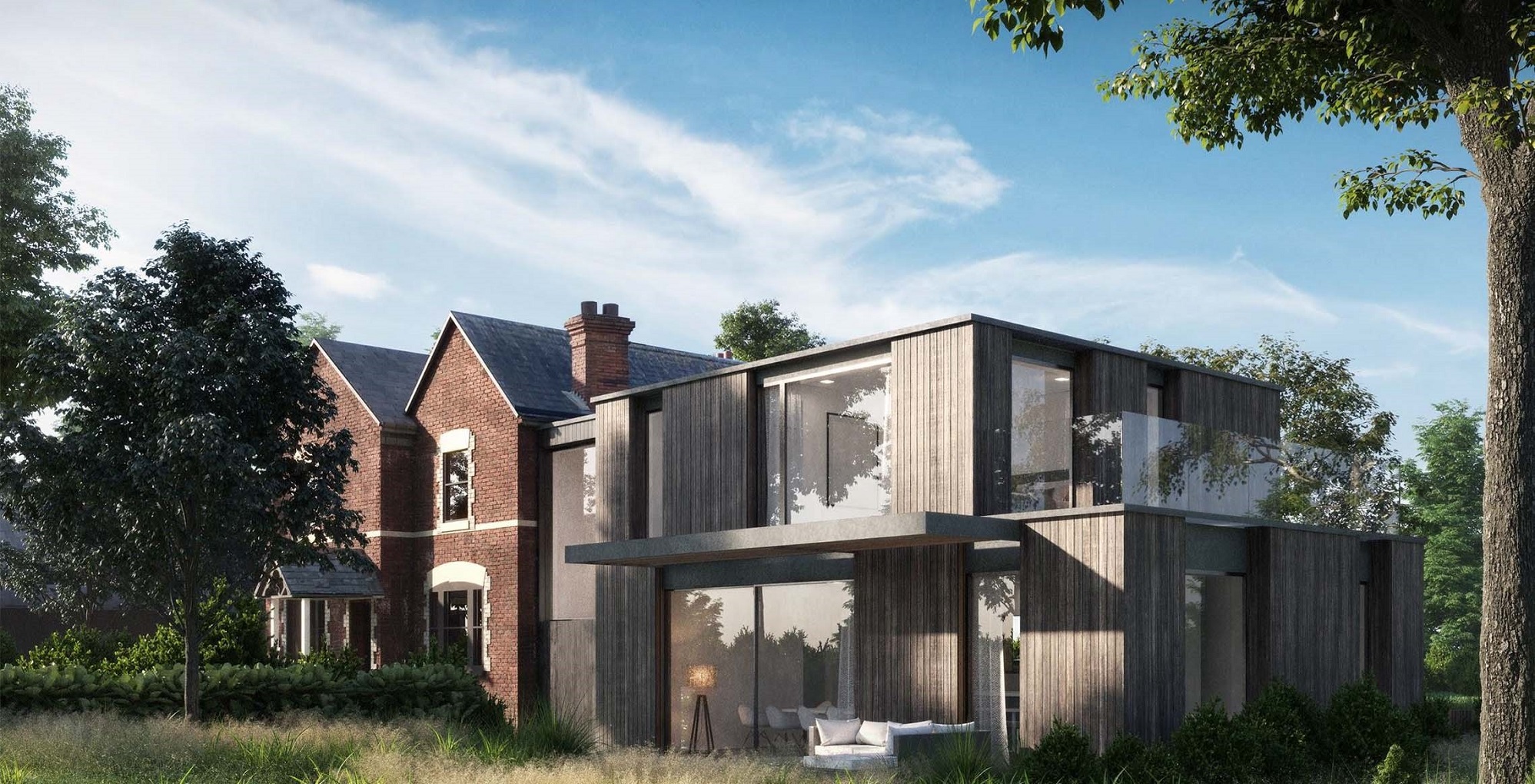 Choose wow-factor glazing for your dream home
Choose wow-factor glazing for your dream homeStunning solutions from Schüco can bring in the light through a statement feature
By Sponsored Last updated
-
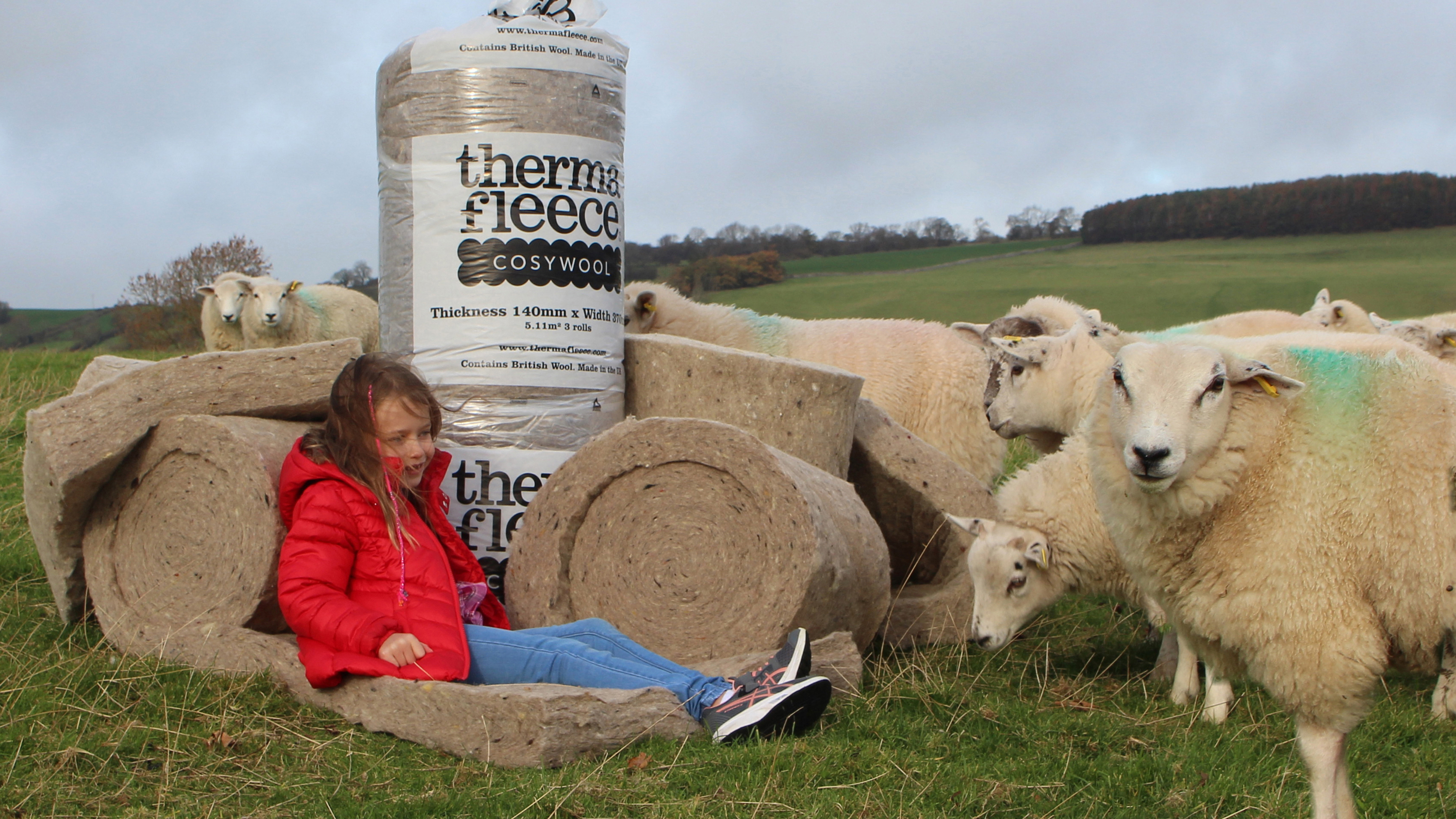 5 reasons to use sheep's wool for your home insulation
5 reasons to use sheep's wool for your home insulationHere's why insulating your home with sheep's wool is good for your home, your health, and the environment
By Sponsored Published
