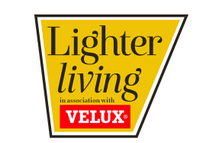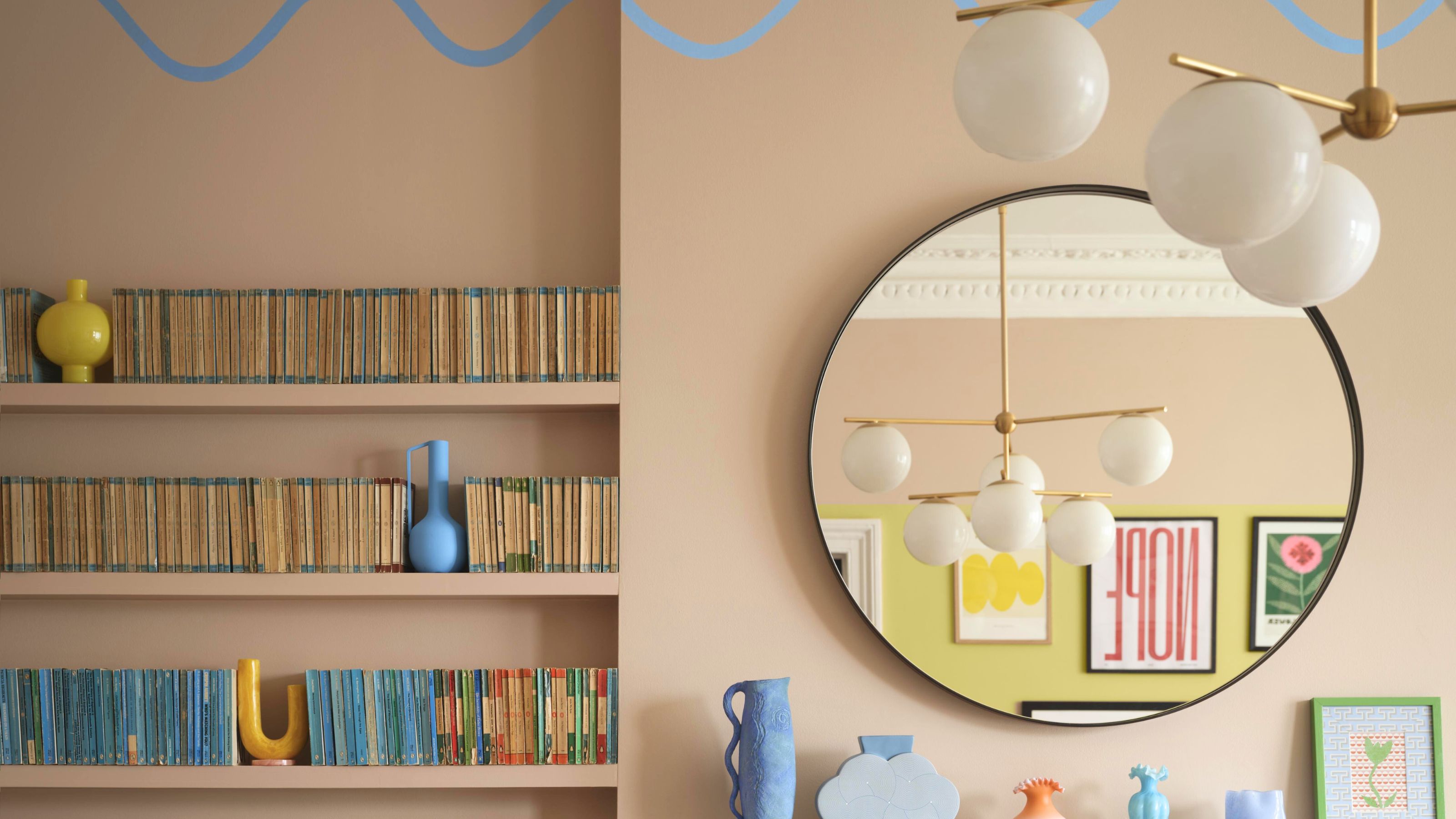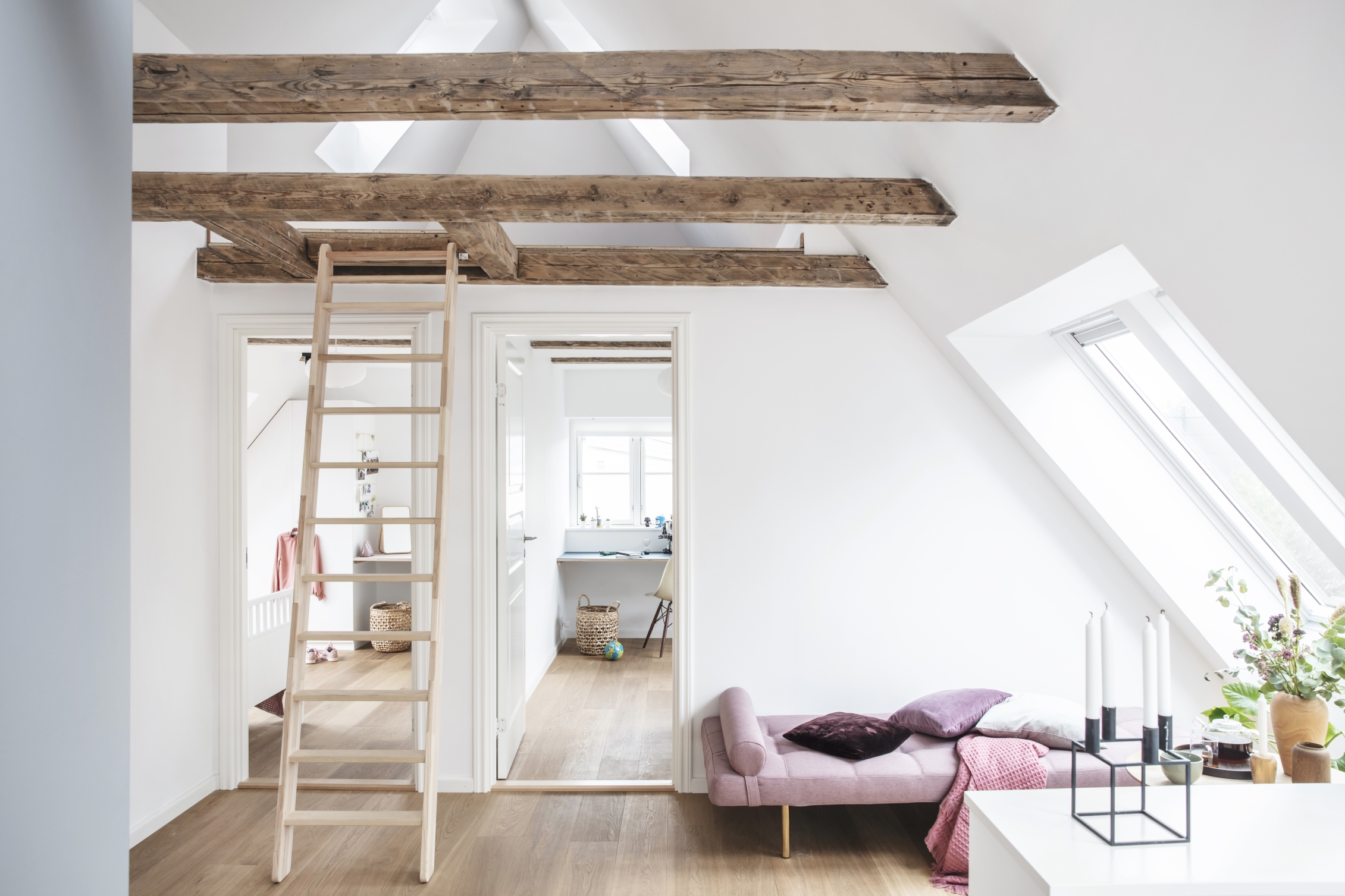
When it comes to home renovation projects, homeowners often overlook the importance of natural daylight on design. Whether adding a new open plan kitchen and dining room extension to suit the needs of a growing family or making the most of unused attic space with a stylish master bedroom, natural daylight should be at the forefront of any design decisions.
Natural daylight is essential in brightening any new space and creating the feeling of extra room. By using natural light from above, you can bring in up to twice as much daylight as vertical windows and doors of the same size, creating a much lighter space that is airy and well ventilated. Getting the right amount of daylight in your space is equally as important. VELUX recommends opting for roof windows that make up 15–20% of the room’s floor space.
Which roof windows will work best in your space?
As well as size, thought should also be given to the type of roof windows to allow your space to benefit from as much daylight as possible. Choosing the right type of roof windows all comes down to the project, as needs will be different for different rooms in the house. For example, if you are extending your home with either a flat or pitched roof single-storey extension, there are a number of suitable options.
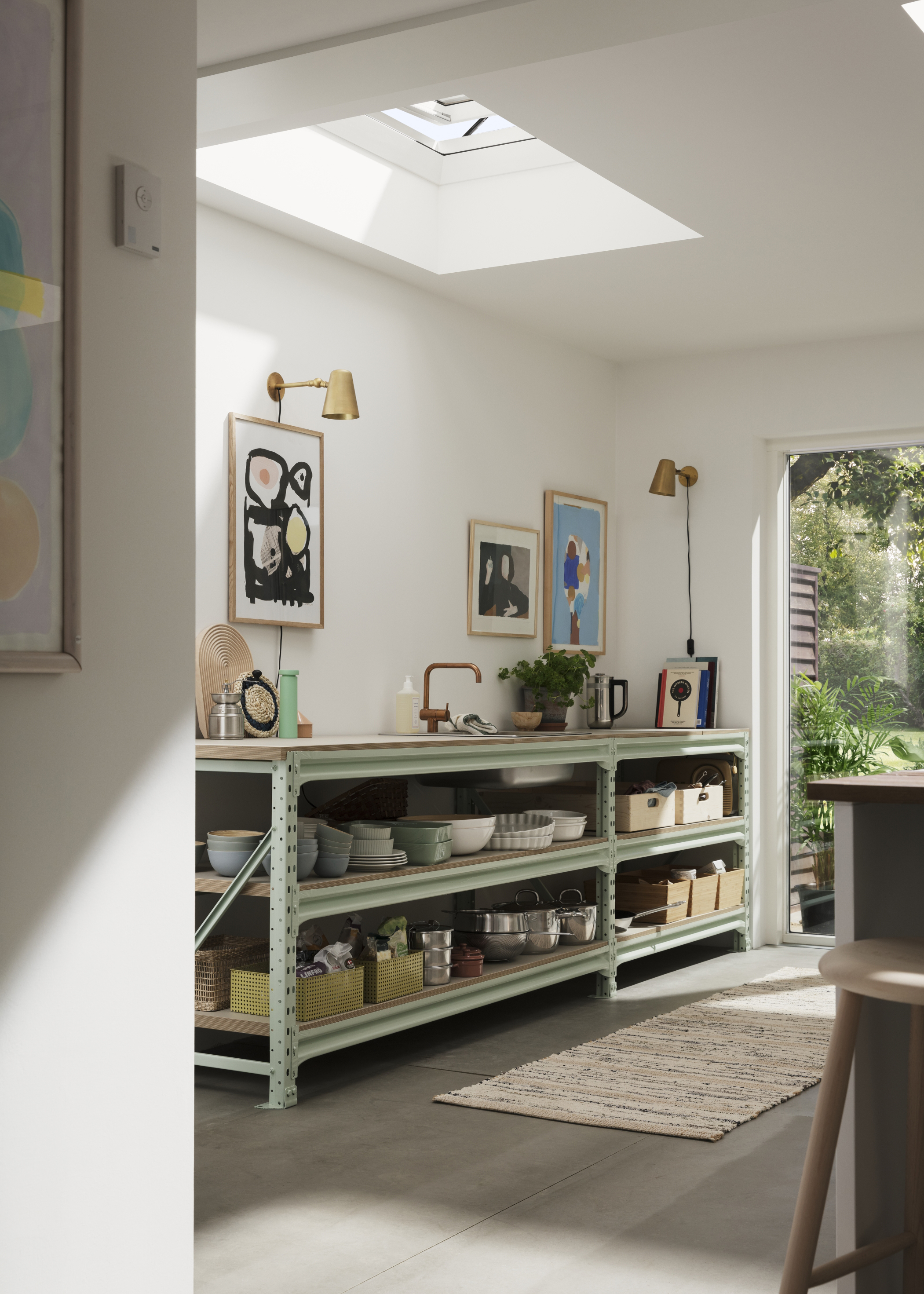
Glazing for flat and pitched roofs
If your single-storey extension has a flat roof, choosing roof windows that will allow rainwater to drain from the surface is a good idea for those rainier months. Products like VELUX curved-glass roof windows work well as they stop rainwater gathering on top – even on 0° pitched roofs. Curved roof windows will open up your space and bring the perfect combination of natural light and fresh air, without raindrops getting in the way.
For single-storey extensions with pitched roofs, consider how much control you want to have over your indoor environment. Combining roof windows with bi-fold doors is a great idea in your extension, however on sunny days your space can quickly become warm and stuffy. Opting for products that give you increased access to your windows will allow you to easily regulate your homes temperature. VELUX suggest its INTEGRA® electric and solar powered roof windows which give ultimate control as they open and close with just one touch of a pre-paired wall switch.
Saving space in a loft conversion
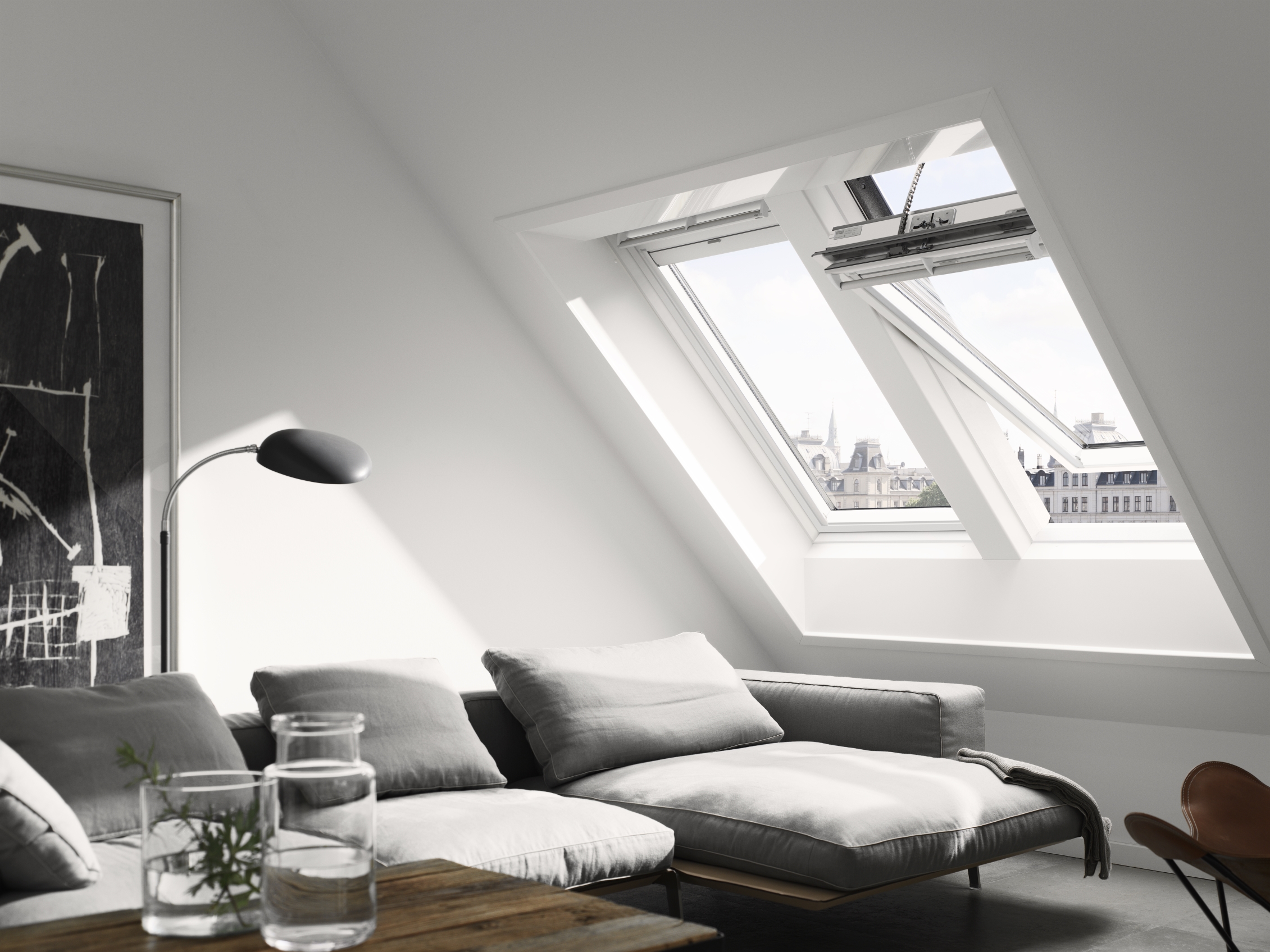
In a loft conversion, space is often at a premium and so its important for fittings and furnishings to take this into consideration. A great way to save space is by choosing windows that open outwards like VELUX top-hung roof windows. Choosing roof windows like this will give you uninterrupted views while creating the feeling of extra space and won’t restrict where you can place your furniture.
We recommend homeowners consult an architect or builder to get their expert opinion on how to optimise the light in an extension or loft conversion.
Join us for Lighter Living month, in association with VELUX
Enjoy a lighter, brighter home with tips, tricks and advice for bringing in natural light from Real Homes and VELUX
Join our newsletter
Get small space home decor ideas, celeb inspiration, DIY tips and more, straight to your inbox!
Real Homes is committed to sharing the best advice on everything from renovating your home to what products to fill it with. From DIY how tos, to ideas galleries and reviews Real Homes offers knowledge and expertise to help you do what you need to do, in a way that hopefully makes the process fun and easy. Our sponsored content is not an editorial endorsement, but allows you to connect with brands to assist your home renovation journey and alerts you to products you may not have known about before.
-
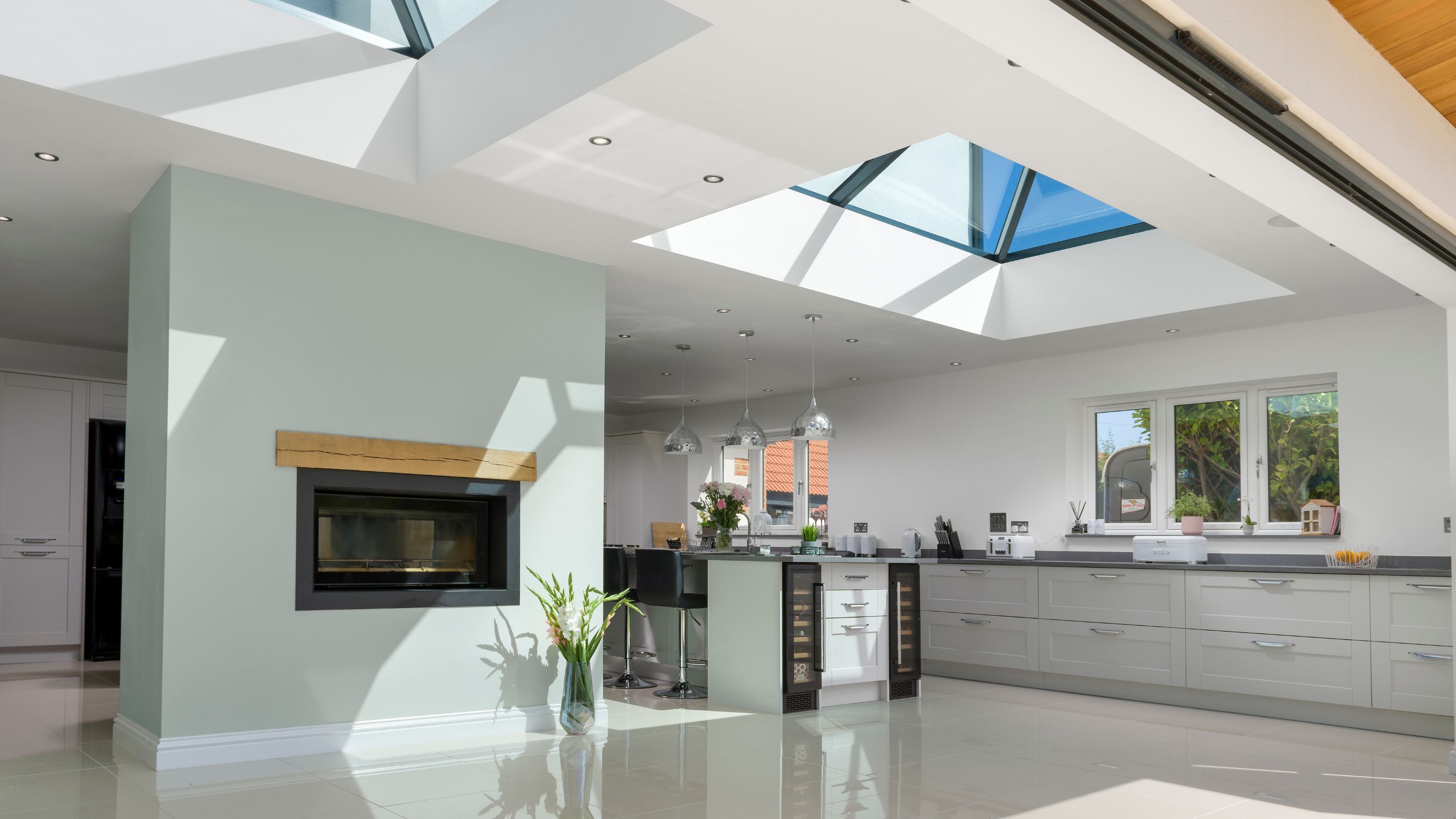 Door and roof ideas from Korniche to get your home lookin' its brightest
Door and roof ideas from Korniche to get your home lookin' its brightestMake the most of natural light with these bi-fold door and roof light products from the Korniche aluminium experts — and have your home looking bright and beautiful in no time
By Sponsored Published
-
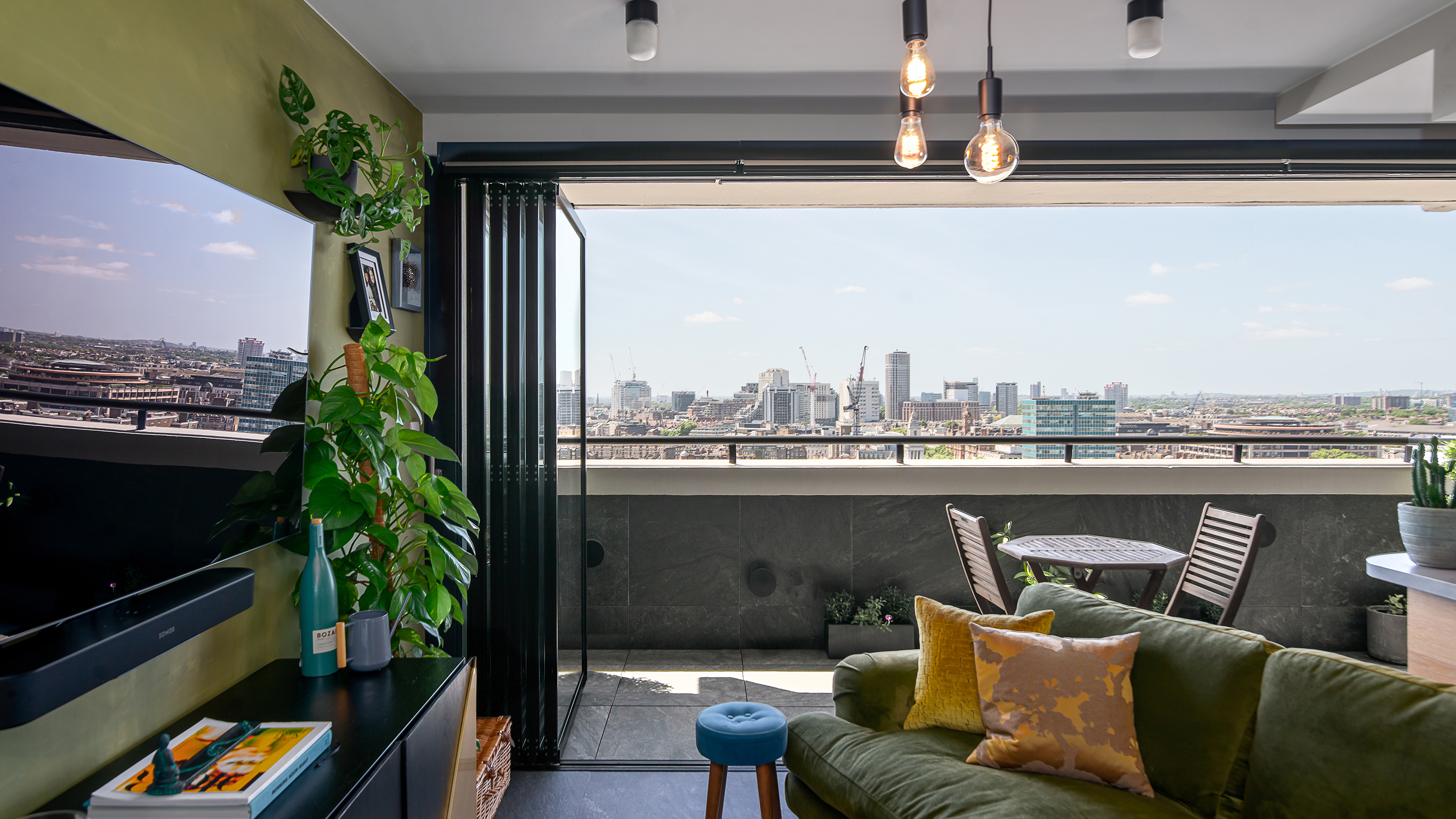 No need to choose between bi-fold or sliding doors — a third option *does* exist
No need to choose between bi-fold or sliding doors — a third option *does* existThis new innovative choice combines the benefits of bi-fold and sliding doors
By Sponsored Published
-
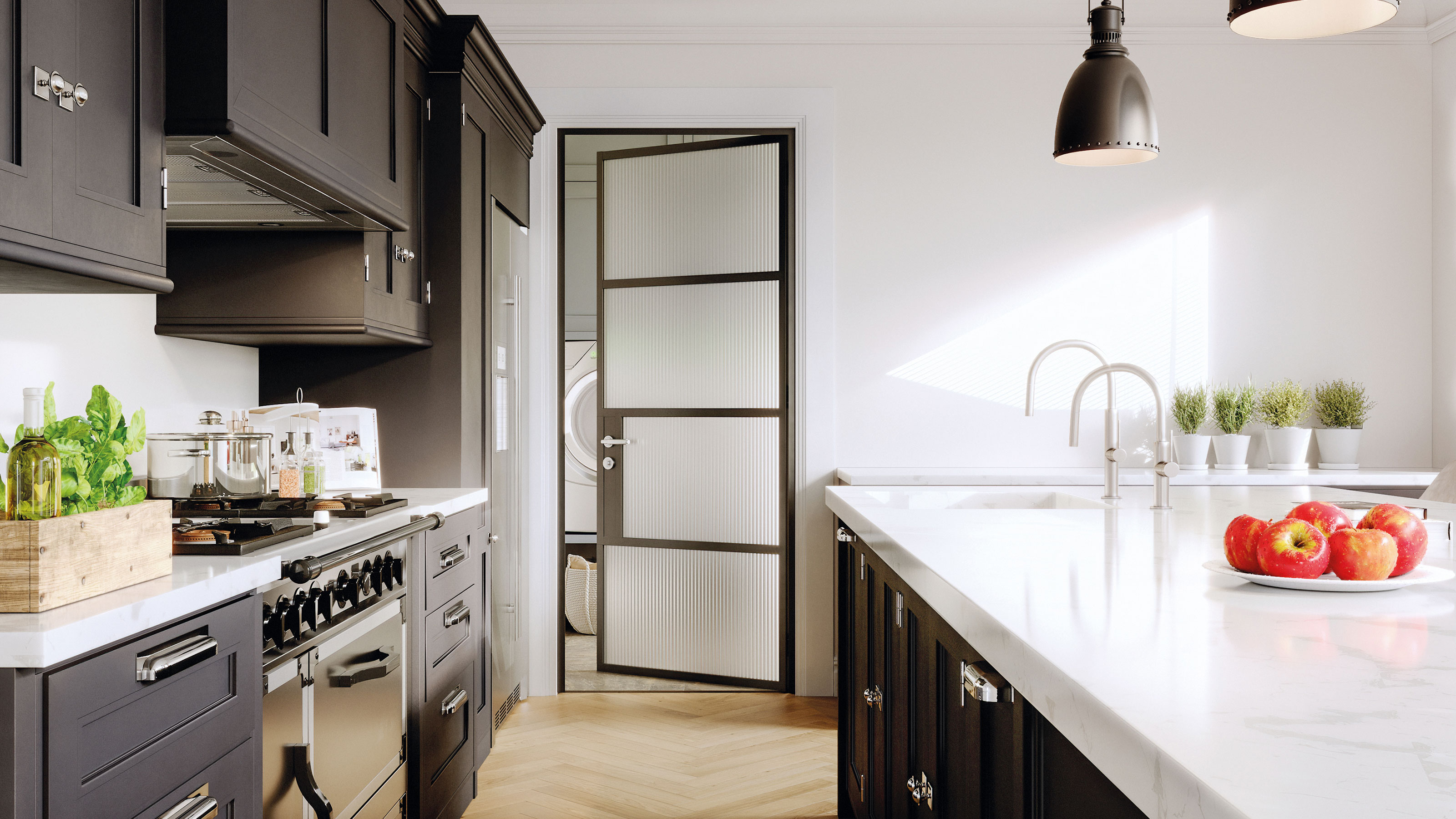 5 ways glazed internal doors can transform your space
5 ways glazed internal doors can transform your spaceBy Sponsored Published
-
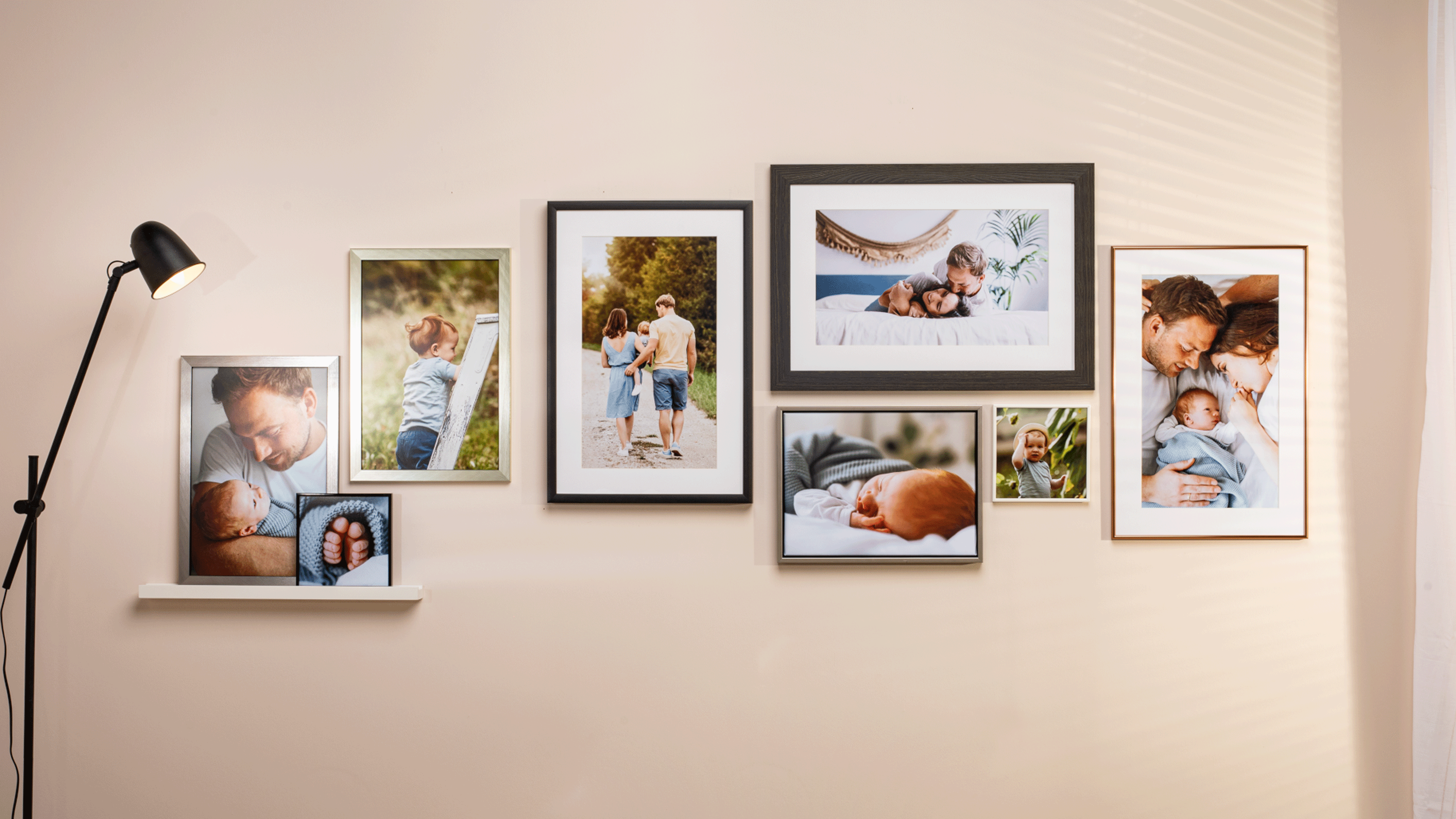 Add a personal touch with photo art
Add a personal touch with photo artTransform your child’s room with their favourite family images
By Sponsored Published
-
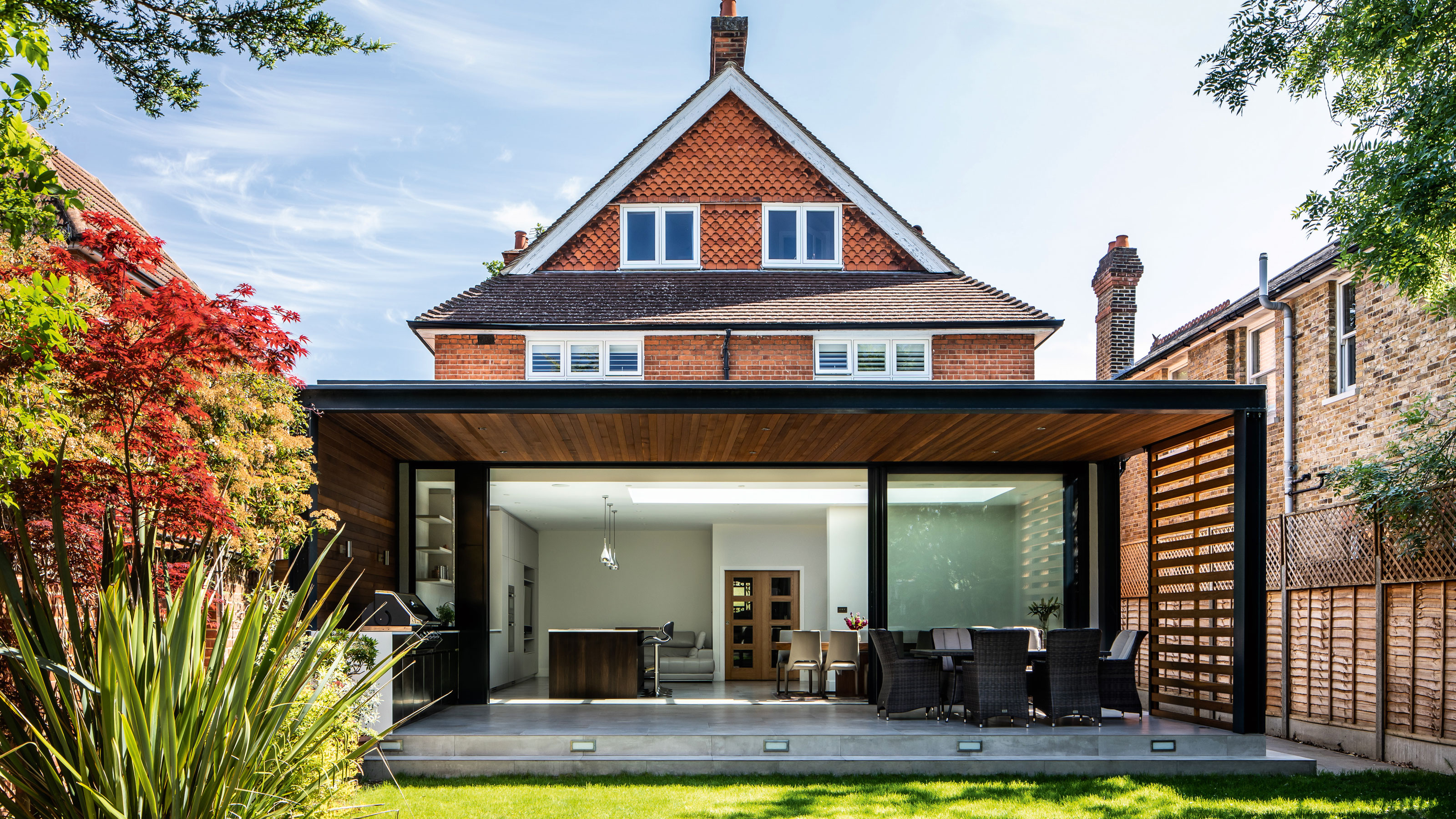 Improve your views with Sunflex sliding doors
Improve your views with Sunflex sliding doorsStriking expanses of glass from Sunflex make the most of garden links
By Sponsored Published
-
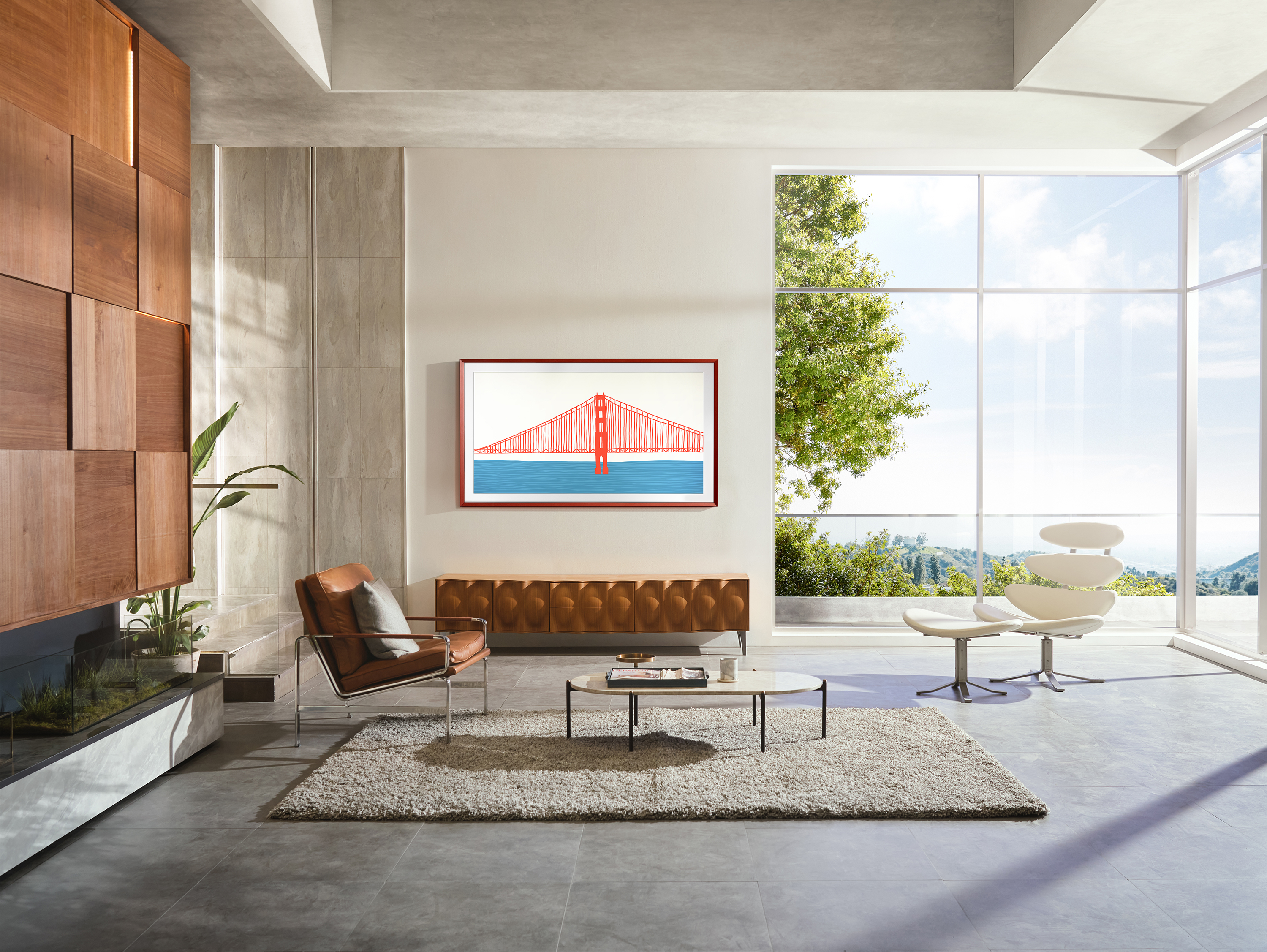 Turning your TV into a piece of wall art
Turning your TV into a piece of wall artIs it a TV or a work of art? With The Frame you won’t be able to tell the difference.
By Sponsored Last updated
-
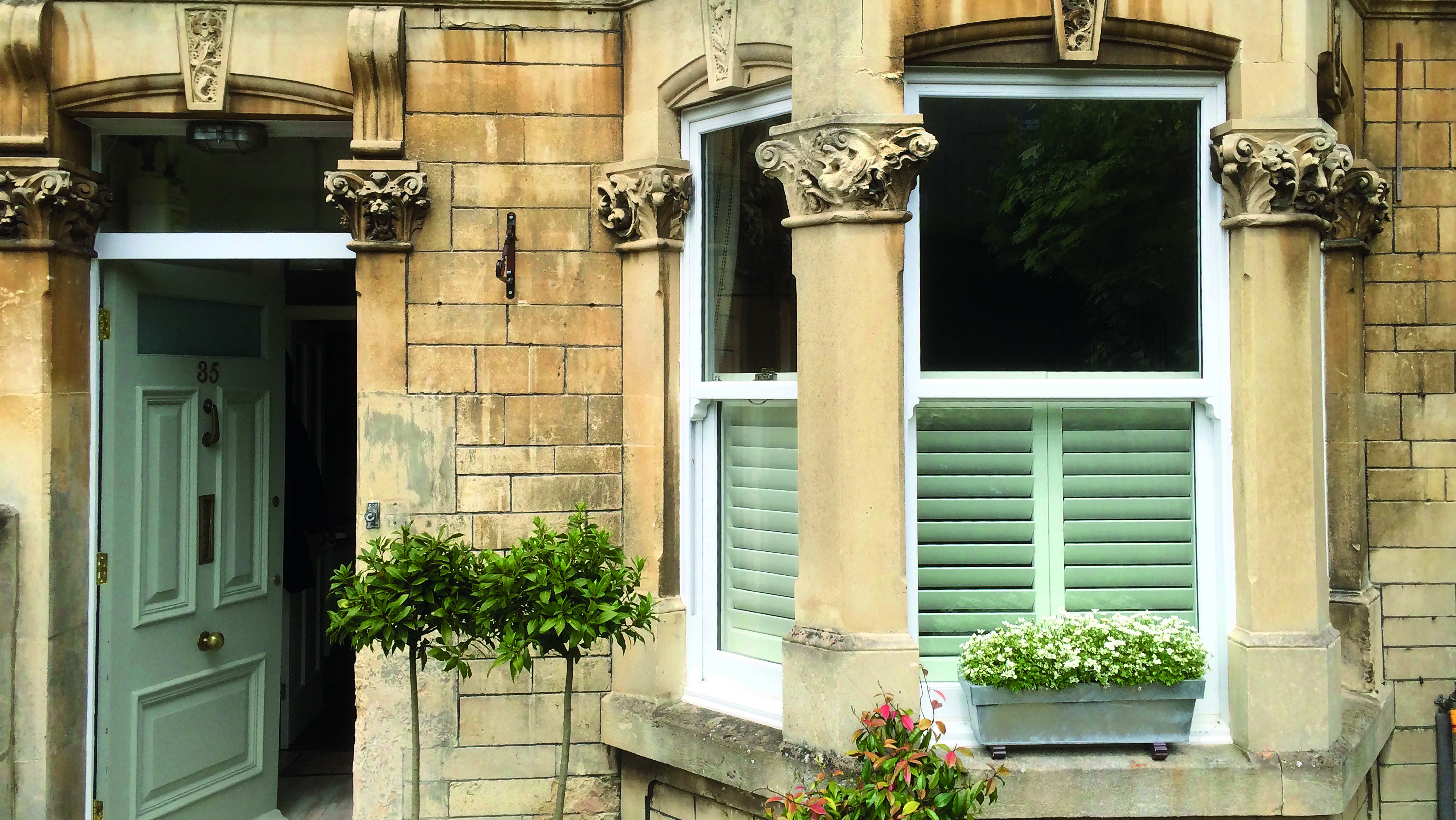 Shuttercraft shutters can give you privacy, while still letting in the light – here's why they're a summer essential
Shuttercraft shutters can give you privacy, while still letting in the light – here's why they're a summer essentialHow Shuttercraft can help keep your home cool this summer
By Sponsored Published
-
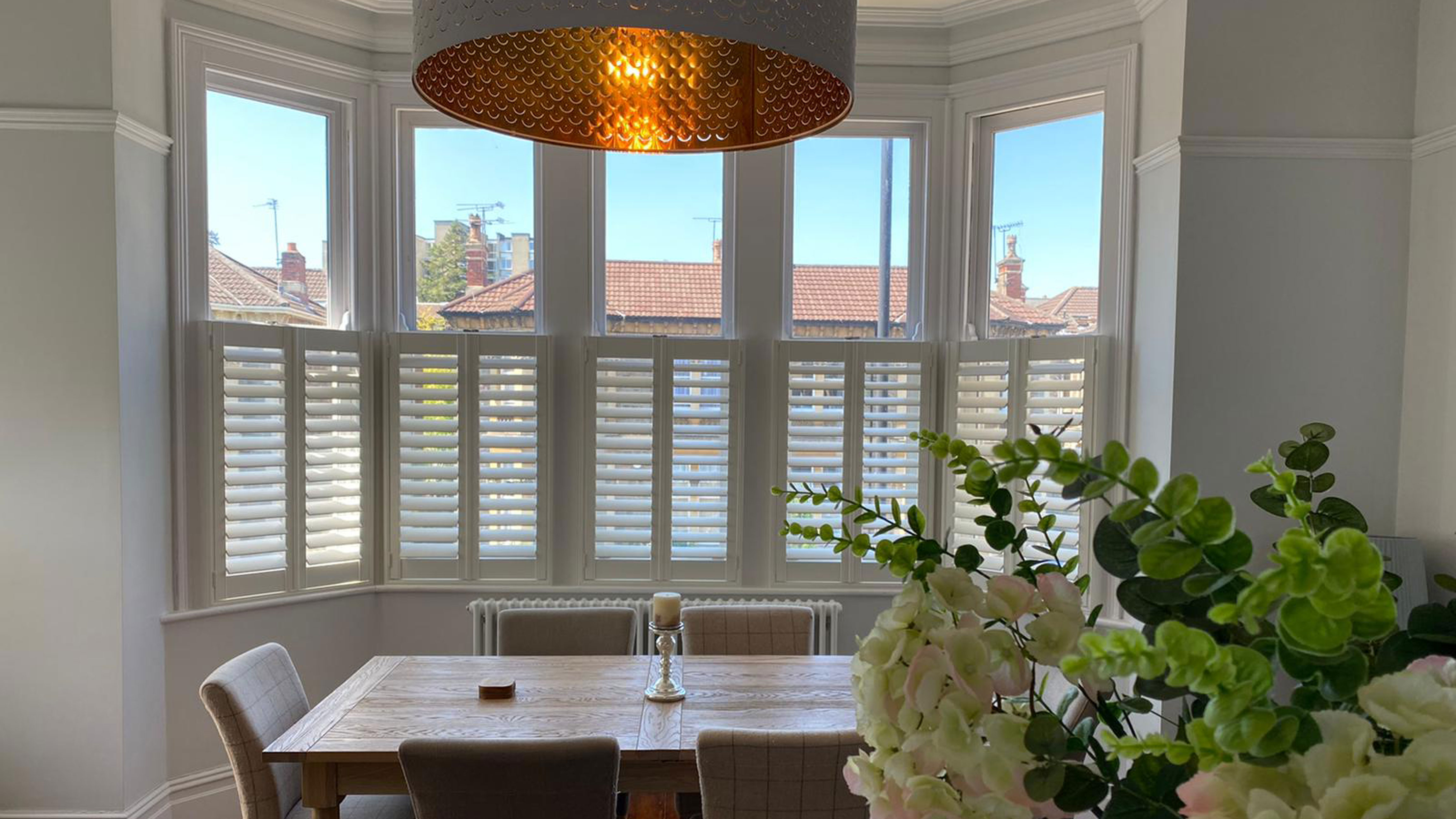 Having shutters can help you sleep better – here are 5 more reasons you should buy from Shuttercraft
Having shutters can help you sleep better – here are 5 more reasons you should buy from ShuttercraftNot just because they are stylish...
By Sponsored Published
