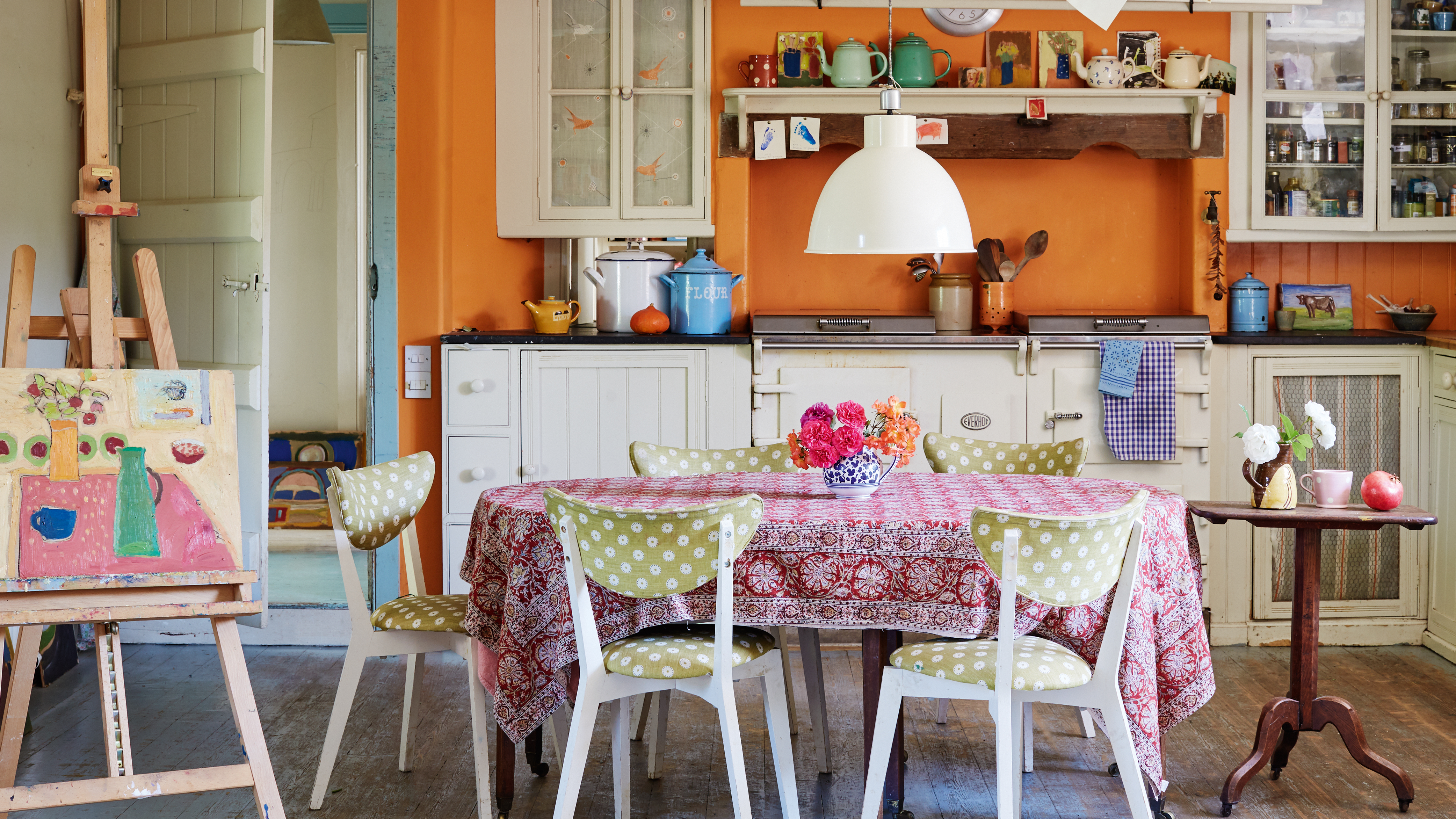
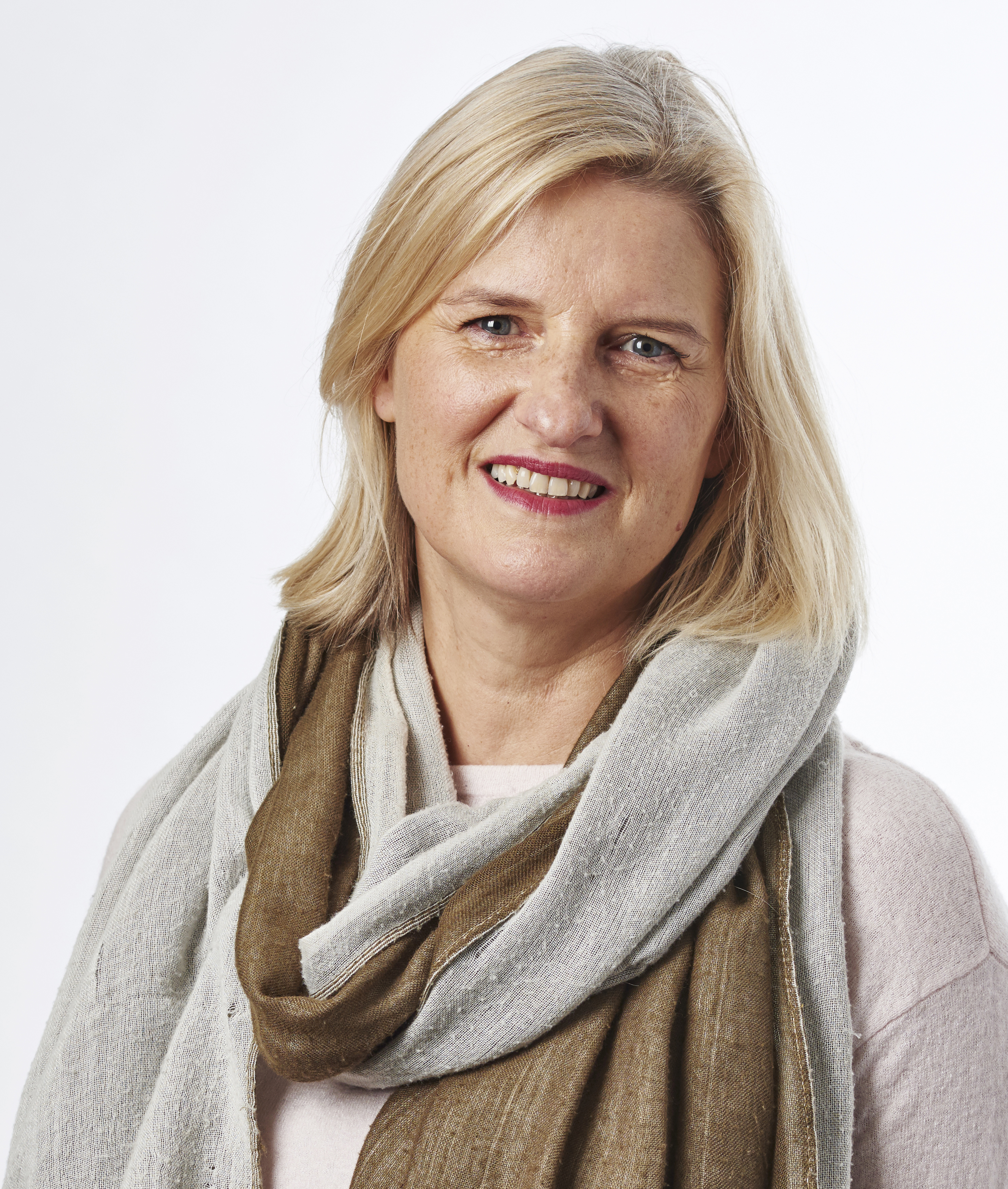
The cows had only just moved out of this Victorian farm building when Vanessa Arbuthnott and her family took it on. Since then, Vanessa and her family have turned their artistic talents to creating a welcoming and inspiring space. Read on to find out how they did it, then browse more real home transformations...
The story
Owners: Textile designer Vanessa Arbuthnott lives here with husband Nicholas, who is an architect. They have a whippet dog called Ruby, Pickle the cat, and some chickens
Property: A converted u-shaped cow byre, near Cirencester, Gloucestershire, built in 1890
What they did: The couple converted the property in 1993. Two years ago they converted an old studio into a contemporary living room and updated a downstairs bathroom
Scorching shades of tangerine and hot pink, rich mossy greens, celestial blues and moody charcoals - these are the colours of Vanessa Arbuthnott’s palette. They are the tones she favours for her distinctive textiles and for the décor and furnishings of the converted cow byre that has been the family home for 25 years.
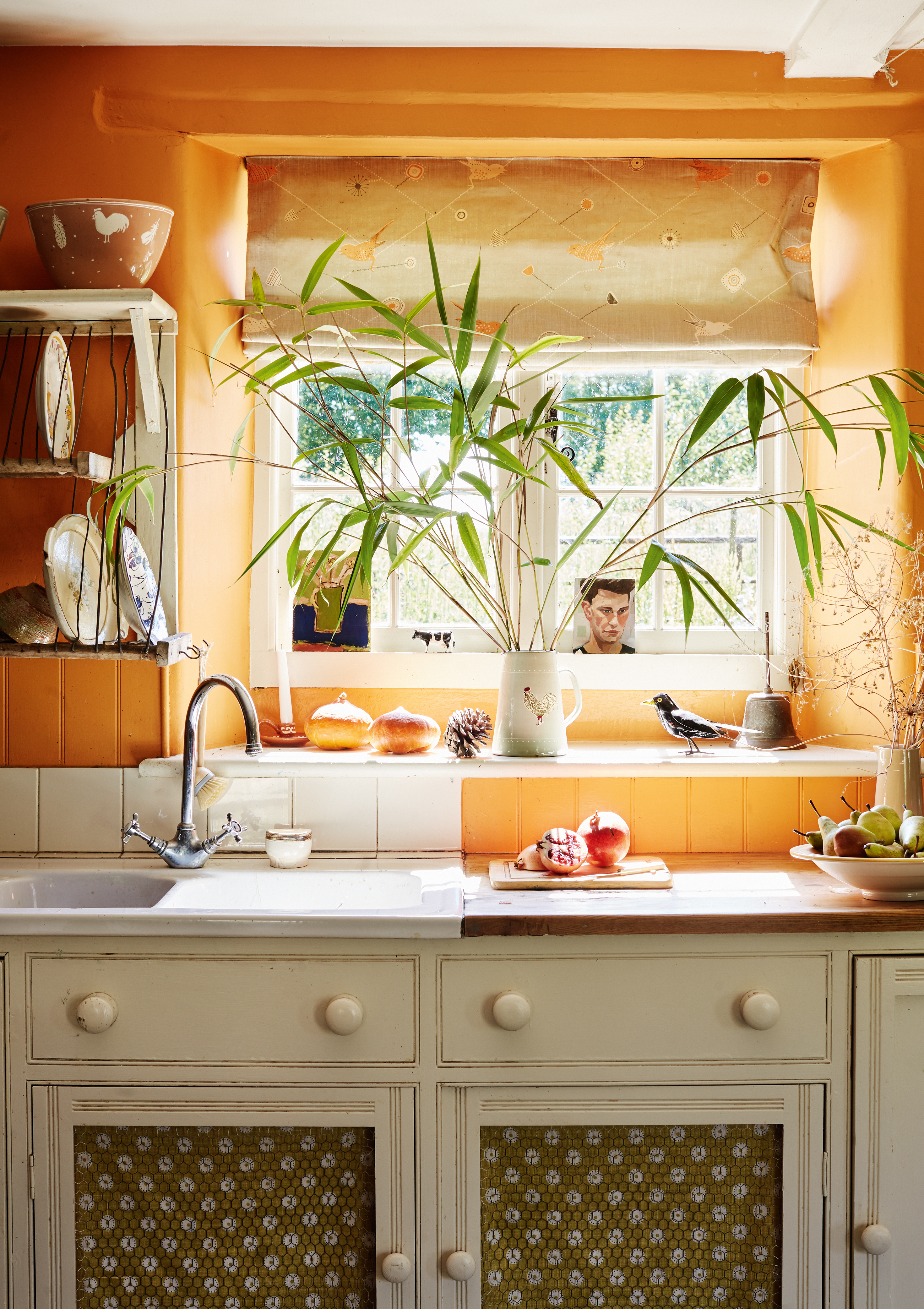
Vanessa loves the rustic plate rack so much that she has moved it with her from three houses. The sink base unit is another auction find, upcycled with chicken wire and with Vanessa Arbuthnott's Pretty Maids fabric to match the chairs. The blind is made up in her Dawn Chorus fabric
Stepping into Vanessa’s kitchen, visitors are cosseted by cosy orange walls, the warmth of the range cooker and, at the far end of the room, huddled among comfy sofas and plump cushions, the glow of a wood-burning stove. It’s a scene crowded with sculptures, pictures and family treasures, while near the French windows, a still life on easel captures the remnants of autumn sun.

Vanessa’s daughter Rose loves to paint in this spot in the kitchen. On the wall is her sister Flora’s ‘Pregnant Beast’. Both Rose and Flora contribute designs and ideas for their mother’s textiles. The curtain fabric is Life and Eternity in Teal
This eclectic domestic scene, bursting with pattern and creativity, brings to mind the famous Bloomsbury Artists’ painted interiors. Yet these Victorian farm buildings haven’t always felt quite so idyllically homely. ‘We bought the property 25 years ago when the cows had just left. It was an open u-shaped building with a corrugated iron roof and a Dutch barn for animal feed,’ explains Vanessa. It took six months to make just a section of the property habitable enough to move in.
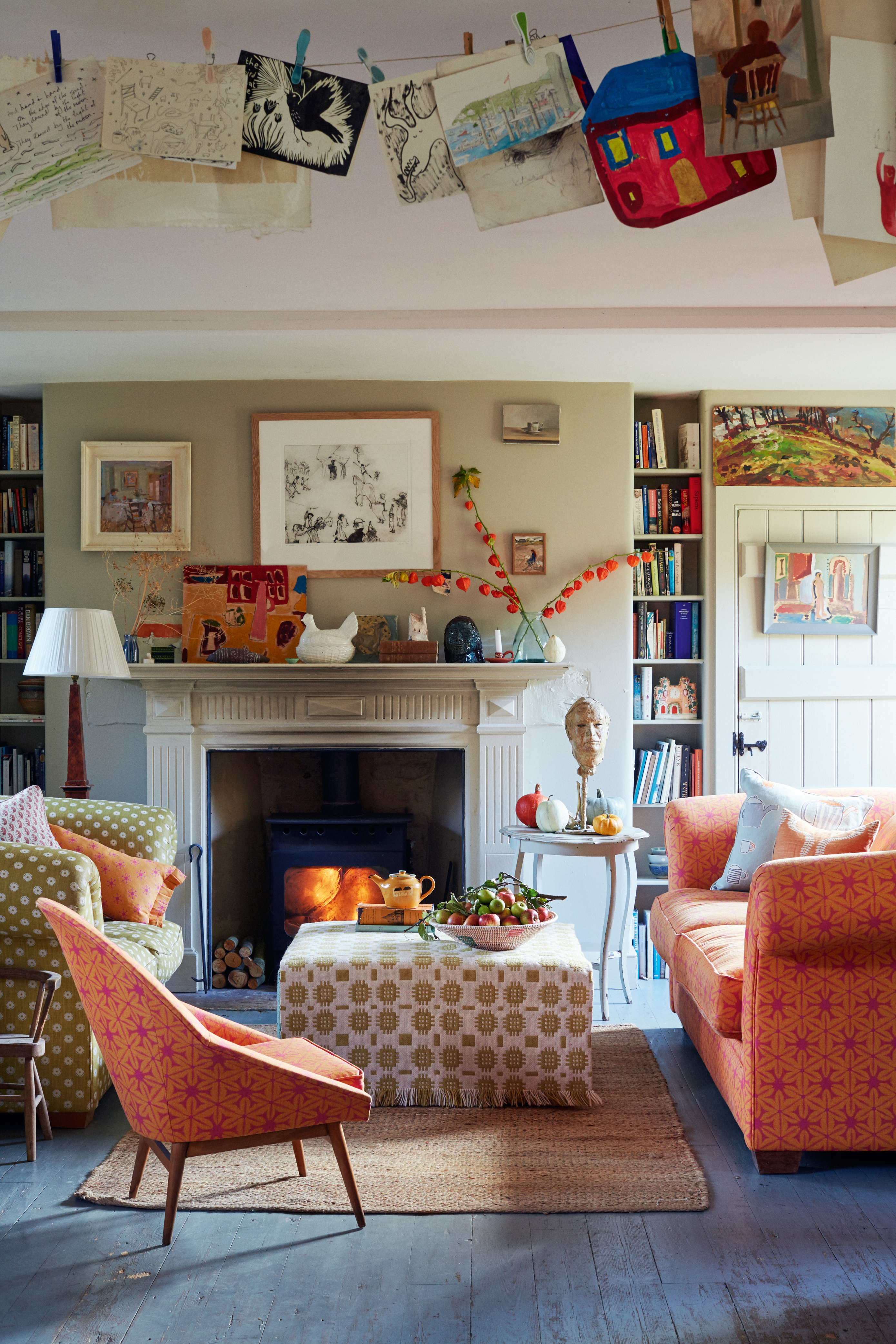
The sofas are covered in Pretty Maids in Lime (left) and Shibori in Tangerine Sweet Pea, as is the chair. A rug from Solva Woollen Mill is used as a throw on an old footstool, while the coir rug is from Scumble Goosie. On the table is a sculpture of her husband, Nicholas, which Vanessa commissioned from the sculptor Anthony Abrahams
‘There were no doors or skirting boards, and the children slept on mattresses on the floor,’ recalls Vanessa. But slowly, she and Nicholas began to transform their home around the family, painting walls and hanging doors as they went, although without any overall defined plan for the buildings or their eventual purpose.
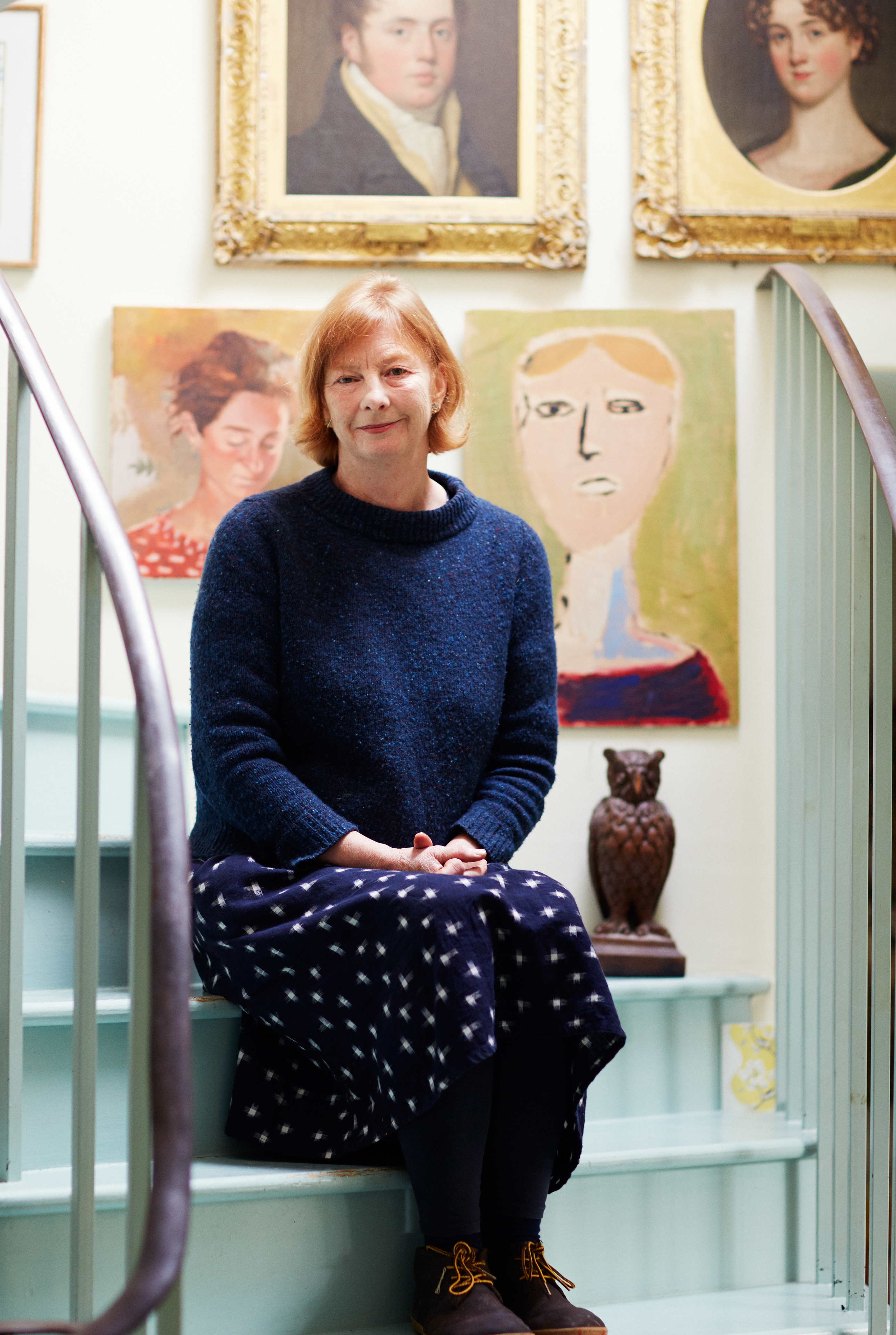
Vanessa on the painted stairs with a gallery wall of her side of the family behind her. The stairs are painted in Farrow & Ball's floor paint in Powder Blue
‘When you’ve got four children, all under six years of age, it’s like the survival of the fittest,’ says Vanessa, although she charts her passion for interiors back to those early days in the property. ‘It was the first time that I became interested in interior design – a bit like having your first garden – it was really fun to start discovering what my style was,’ she adds.
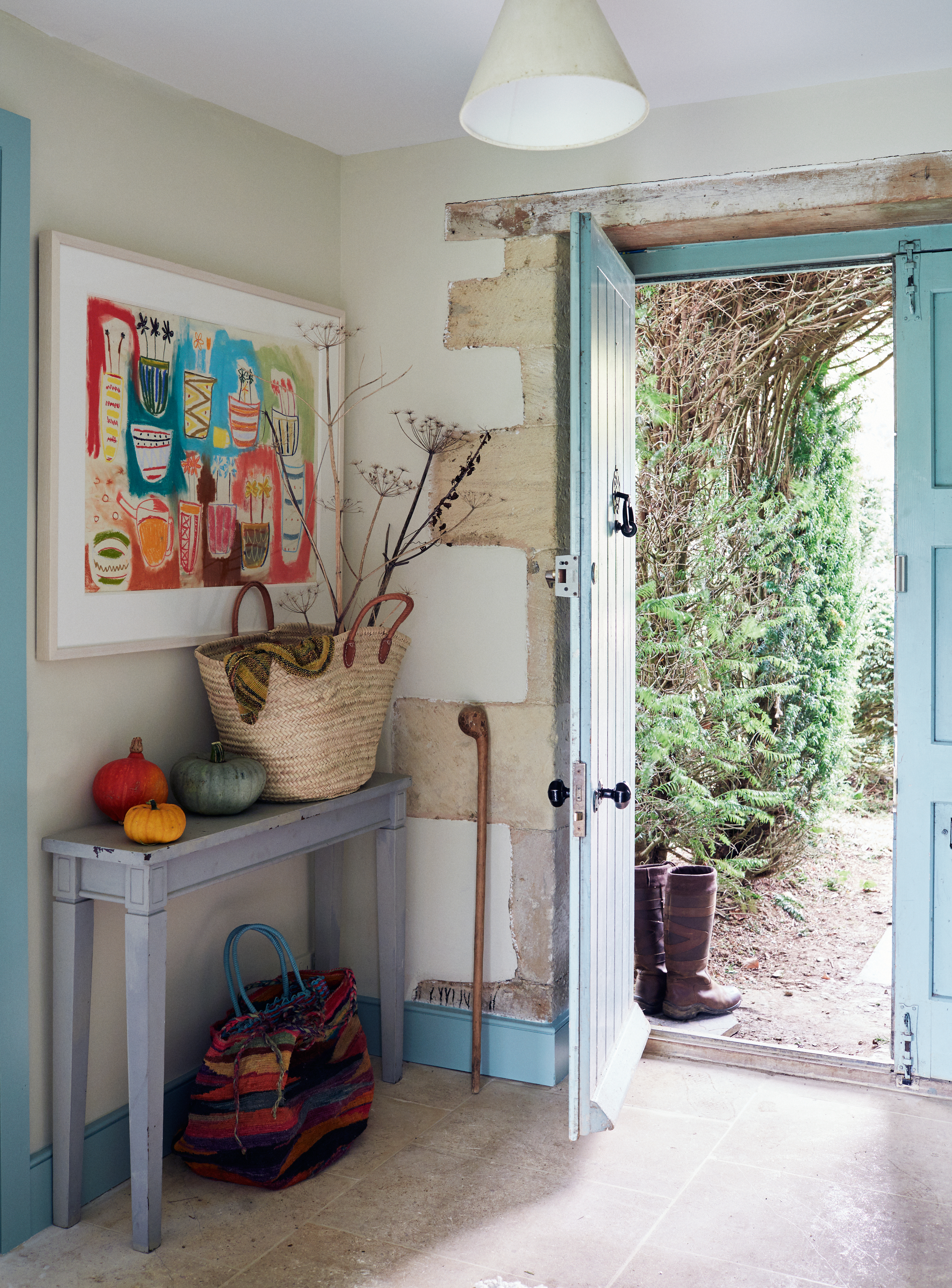
The front door, painted in Farrow & Ball's archived Powder Blue shade, leads into a spacious hallway with twin staircases. Above the console table, an upcylcled auction buy, is a painting by Vanessa's daughter Rose Arbuthnott, entitled Vases and Flowers
Vanessa and Nicholas agreed on one key area of style: they both like painted woodwork. ‘We didn’t really like the colour brown at all. In retrospect, I think we should have left the oak beams above the woodburners unpainted… But no, we painted everything!’
Join our newsletter
Get small space home decor ideas, celeb inspiration, DIY tips and more, straight to your inbox!
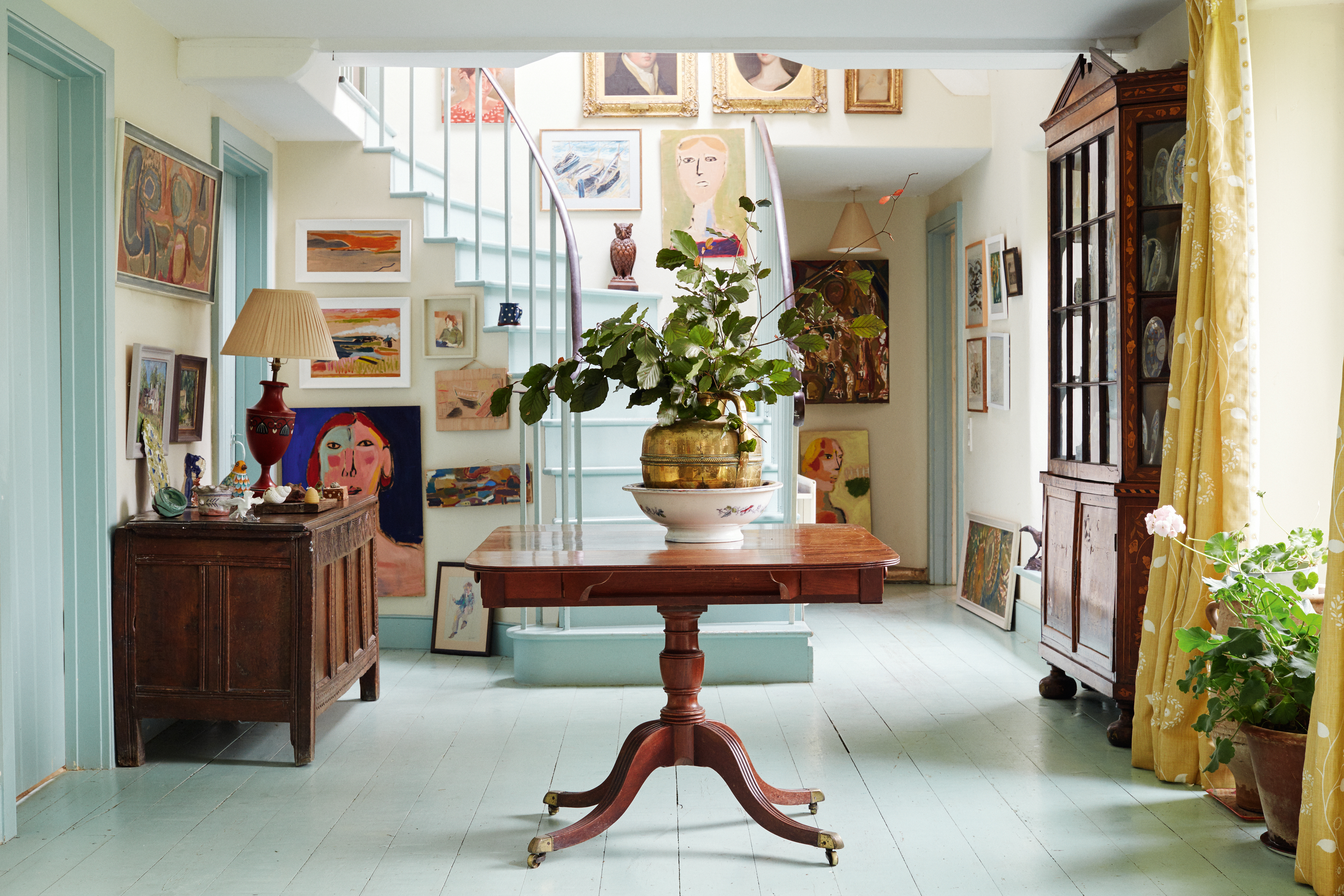
The airy entrance hall is a room in itself, with a pedestal table inherited from Nicholas’ family, and a Dutch marquetry cabinet from Vanessa’s. The floor is painted with Potmolen Paint mixed with one of Rose’s oil paints. The twin staircases are painted in Powder Blue floorpaint, the walls in Lime White, both Farrow & Ball
Upstairs under the eaves, where all the bedrooms are, the painting transformation was somewhat slowed down by the need to conceal the thick blue insulation between the rafters with wallpaper, before covering it over with white paint. The children chose the wall colours for their own rooms – from a carefully collated selection!

Vanessa painted an old bergère-style daybed and topped it with her cushions. Above it is a portrait by Rose, and one of Nicholas by Victoria Lloyd Jones, a family friend. This staircase is filled with paintings of Nicholas’ family. The self-portrait with a green background, at the bottom of the stairs, is by the couple's son George, painted when he was just eight years old
On a limited budget, the couple covered the chipboard bedroom floors with huge worn rugs for £50 or £60 pounds apiece from the auction rooms in Wotton-under-Edge. ‘Initially all the furniture was old bargain buys that we’ve gradually replaced with better pieces,’ says Vanessa. ‘In fact, it wasn’t until 2010, when I started to design and sell sofas for the business that I had a new one of my own.’
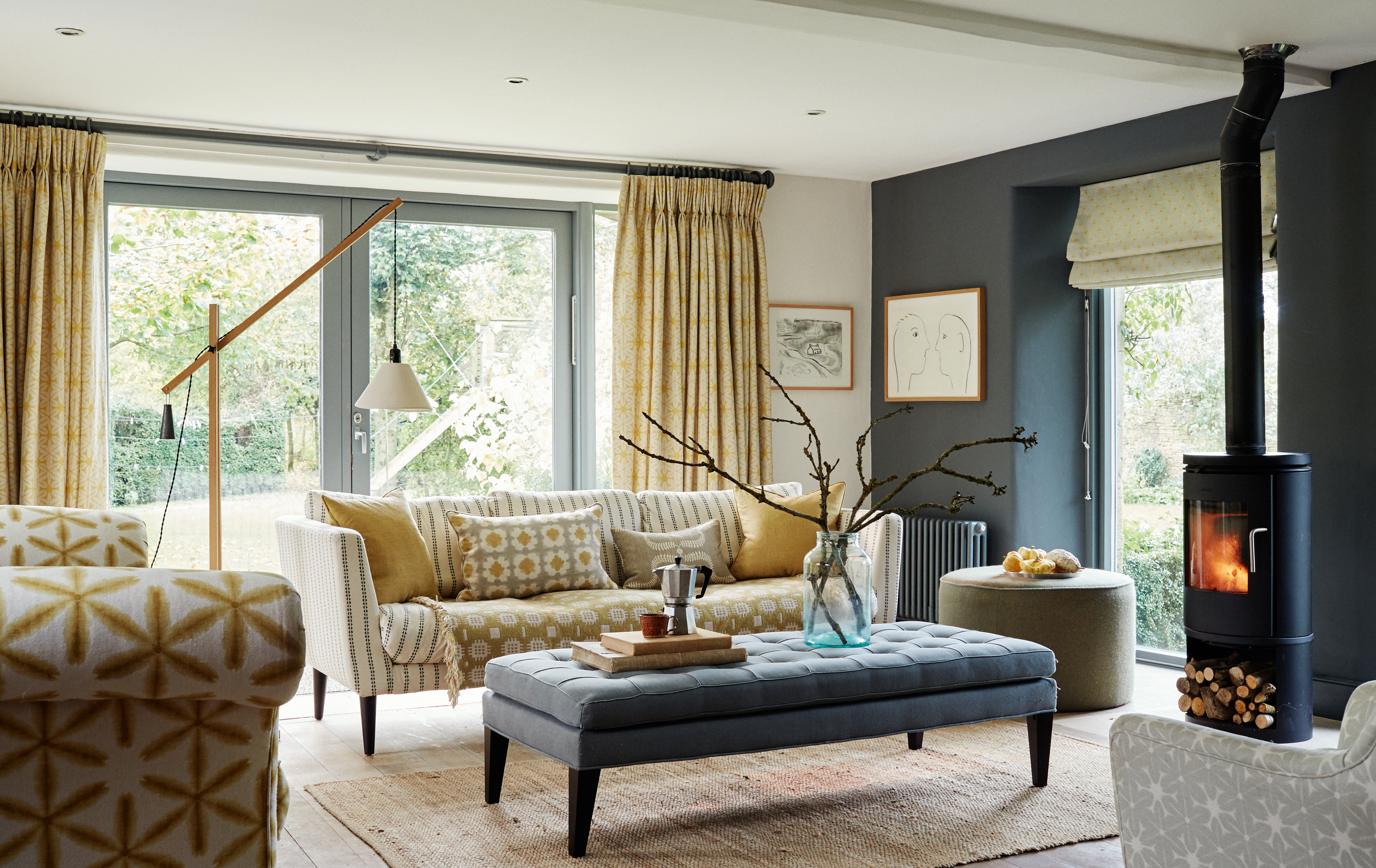
The second living room was converted from an old studio, and was designed by Nicholas to incorporate as many eco features as possible, including windows from Rationel. It is furnished with seating, footstools and fabrics from Vanessa’s Artisan collection, the rug is from Scumble Goosie and for a similar standard lamp, try Le Klint 325 Floor Lamp, at Clippings. The striking wall colour is Little Greene’s Dark Lead, the stove is from Morsø, and oak boards from The Solid Oak Flooring Company have been given a protective lime finish with eco-friendly Danish TripTrap products, from Eva Johnson
Two years ago, Vanessa and Nicholas converted a studio space at the back of the property into a contemporary living room. The new space has full-height glazed doors on two sides, through which they can enjoy the yew arch and lime avenue that Nicholas planted some years ago.
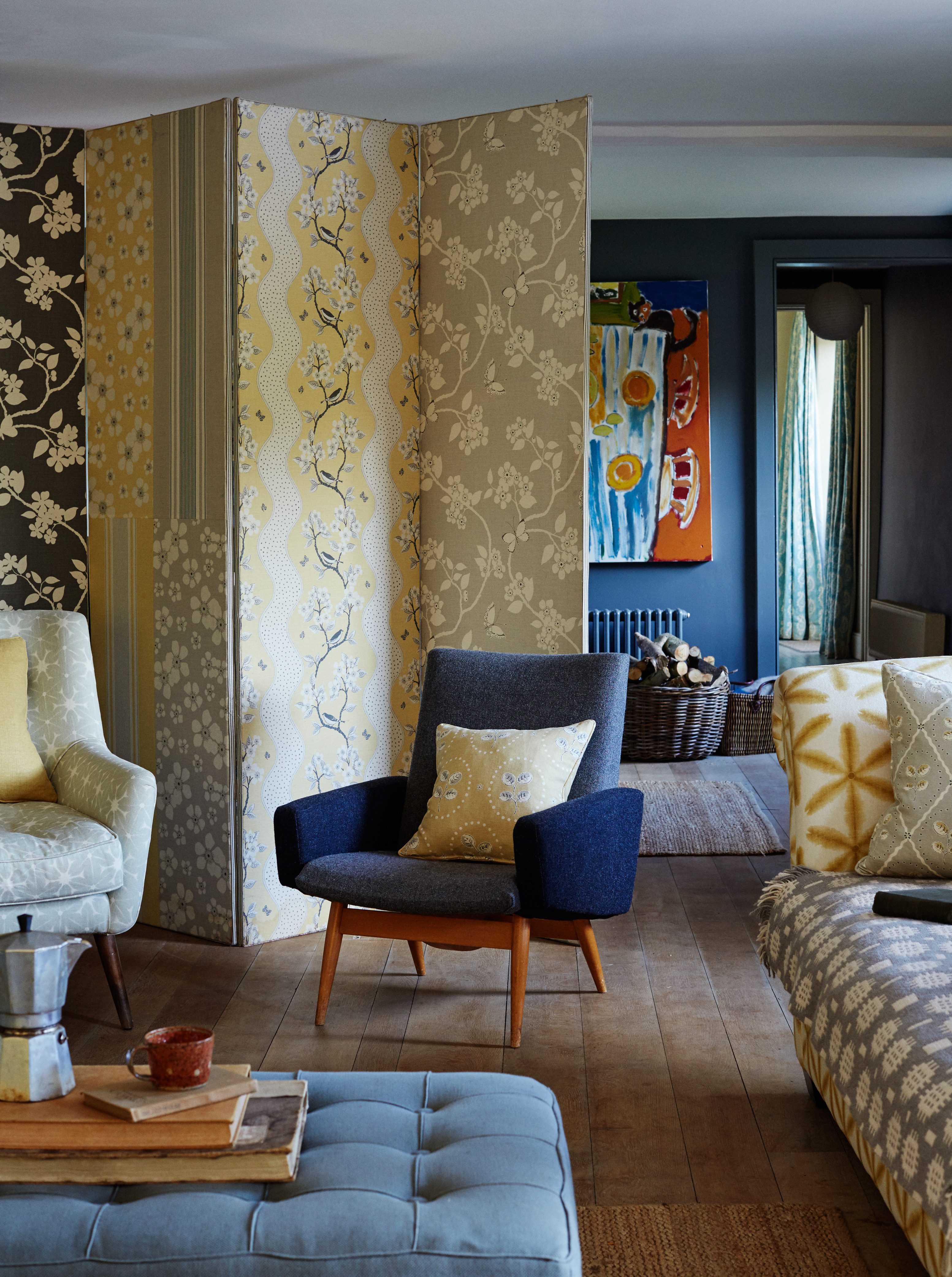
Separating the living room space from a small office area is screen that almost touches the ceiling. It's been in Vanessa's family for 70 years and she recently gave it a new look with a selection of her fabrics. The two armchairs were Ebay finds that have been reupholstered
The latest update is the downstairs bathroom, refitted and redecorated in a mix of coastal blues, including a fabric designed by Nicholas.
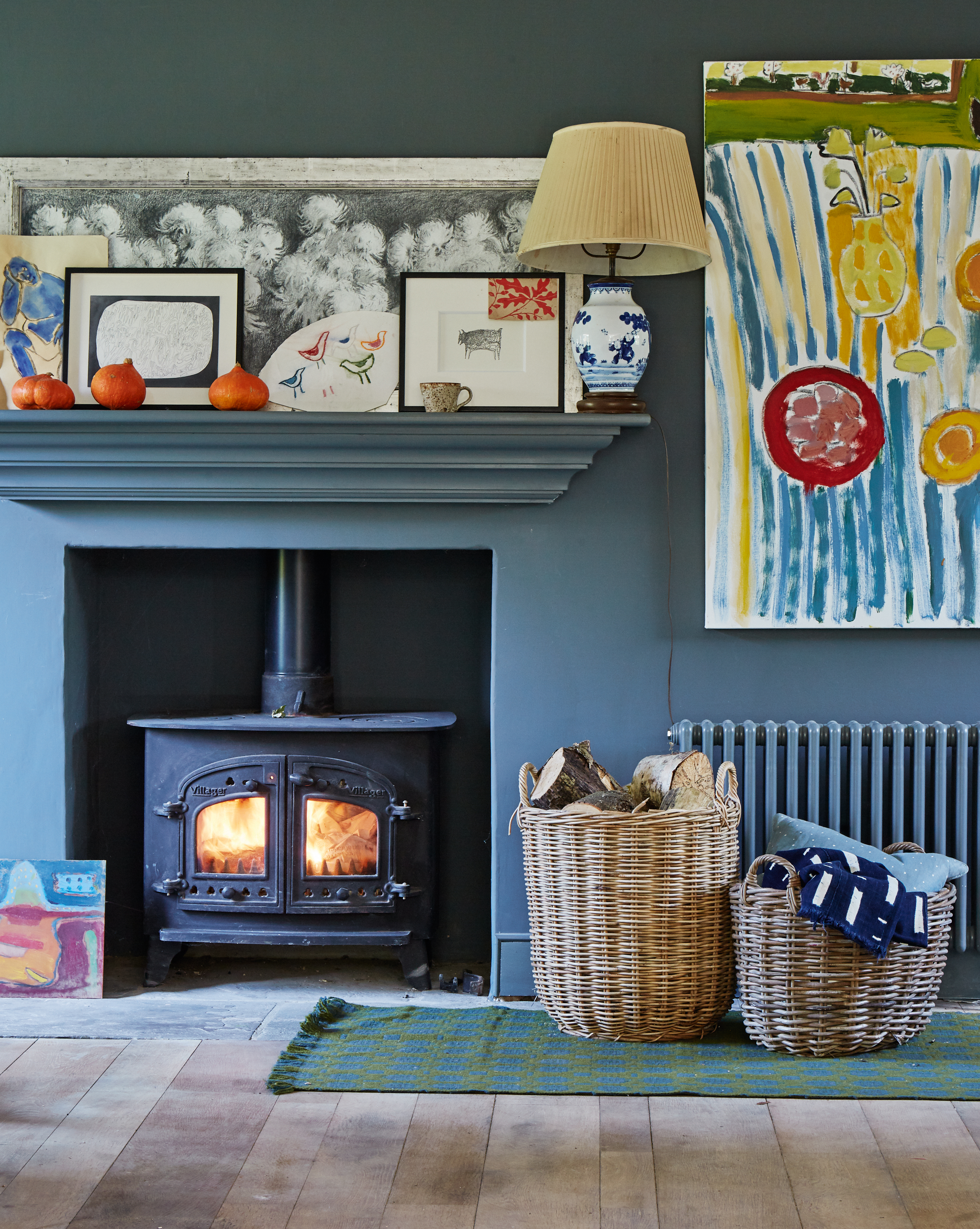
Artworks by Vanessa's daughters Rose and Flora add interest to the office space at one end of the living room. The stove is a Villager Flatmate
Just as the property, furnishings and accessories have been added to over the years, so Vanessa’s textile designs are frequently refreshed with new techniques – whether this is the Japanese art of Shibori, or the cut paper technique she explored
at a workshop on designer Lucienne Day, which inspired this season’s cut designs.
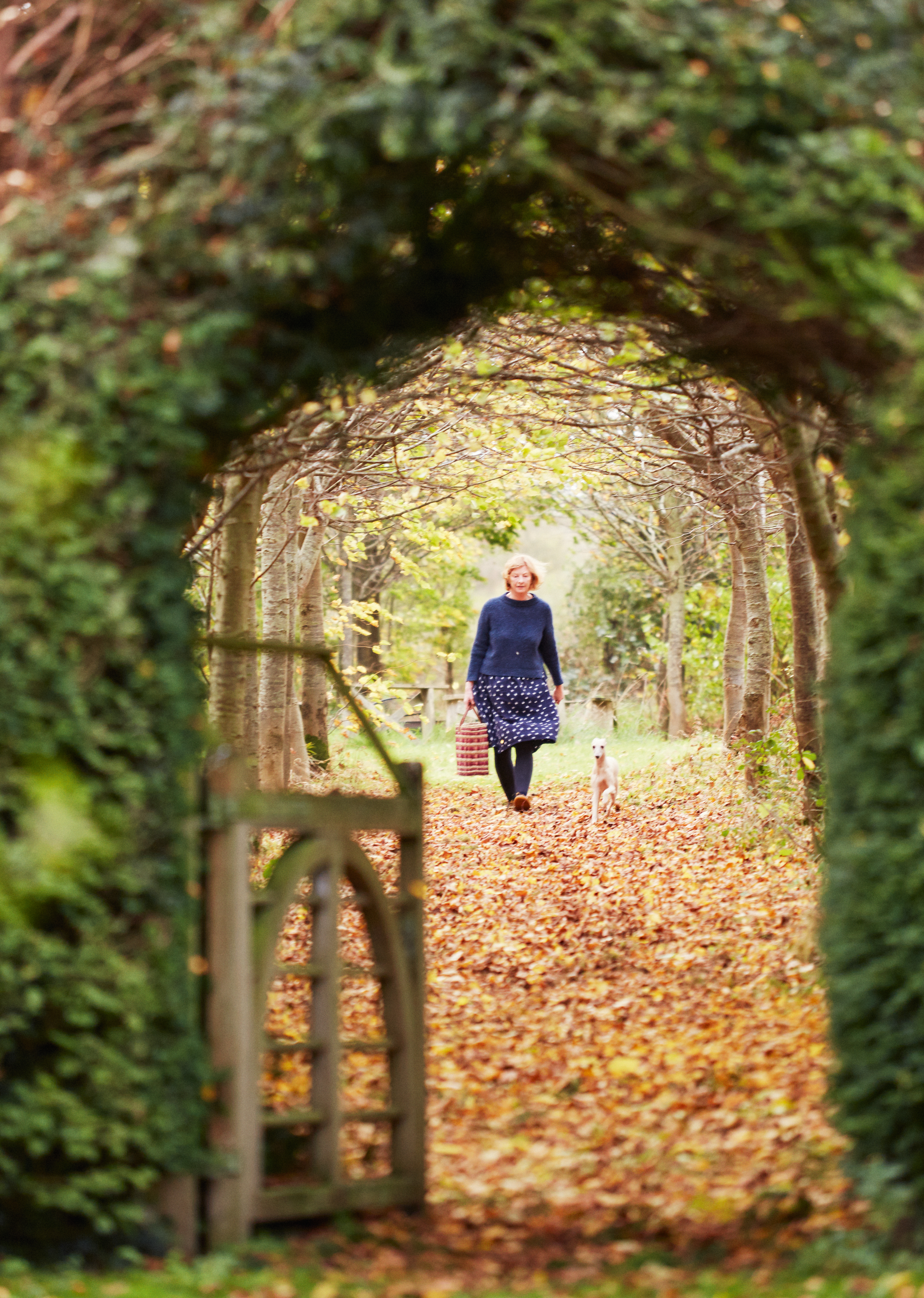
Vanessa walks whippet Ruby through the autumn leaves. The rustic garden gate leads through the yew arch and lime avenue planted by Vanessa's husband Nicholas, overlooked by the huge picture windows in the living room extension
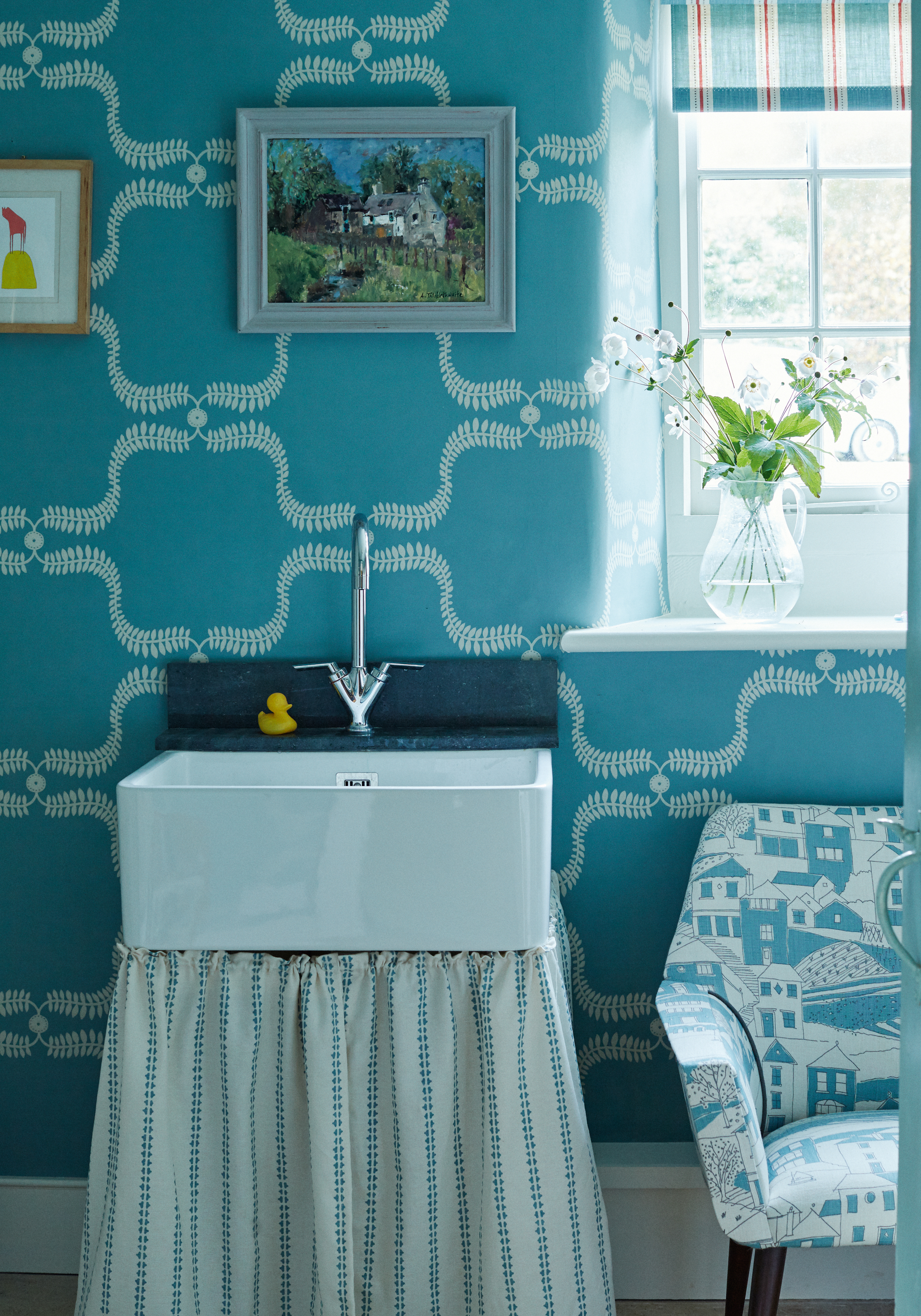
The downstairs cloakroom, recently updated with Vanessa’s fabrics and wallcoverings. The wallpaper is Up the Garden Path in Teal, the chair fabric is By the Sea, designed by Nicholas when Vanessa injured her wrists and couldn’t draw. A Howdens sink is topped with Kentmere slate, with a skirt in Simple Ticking Teal; the blind and shield is Stockholm Stripe, Teal and Tomato. The Lakeland scene is by David Thistlethwaite, with a print by Flora just seen
MORE FROM PERIOD LIVING
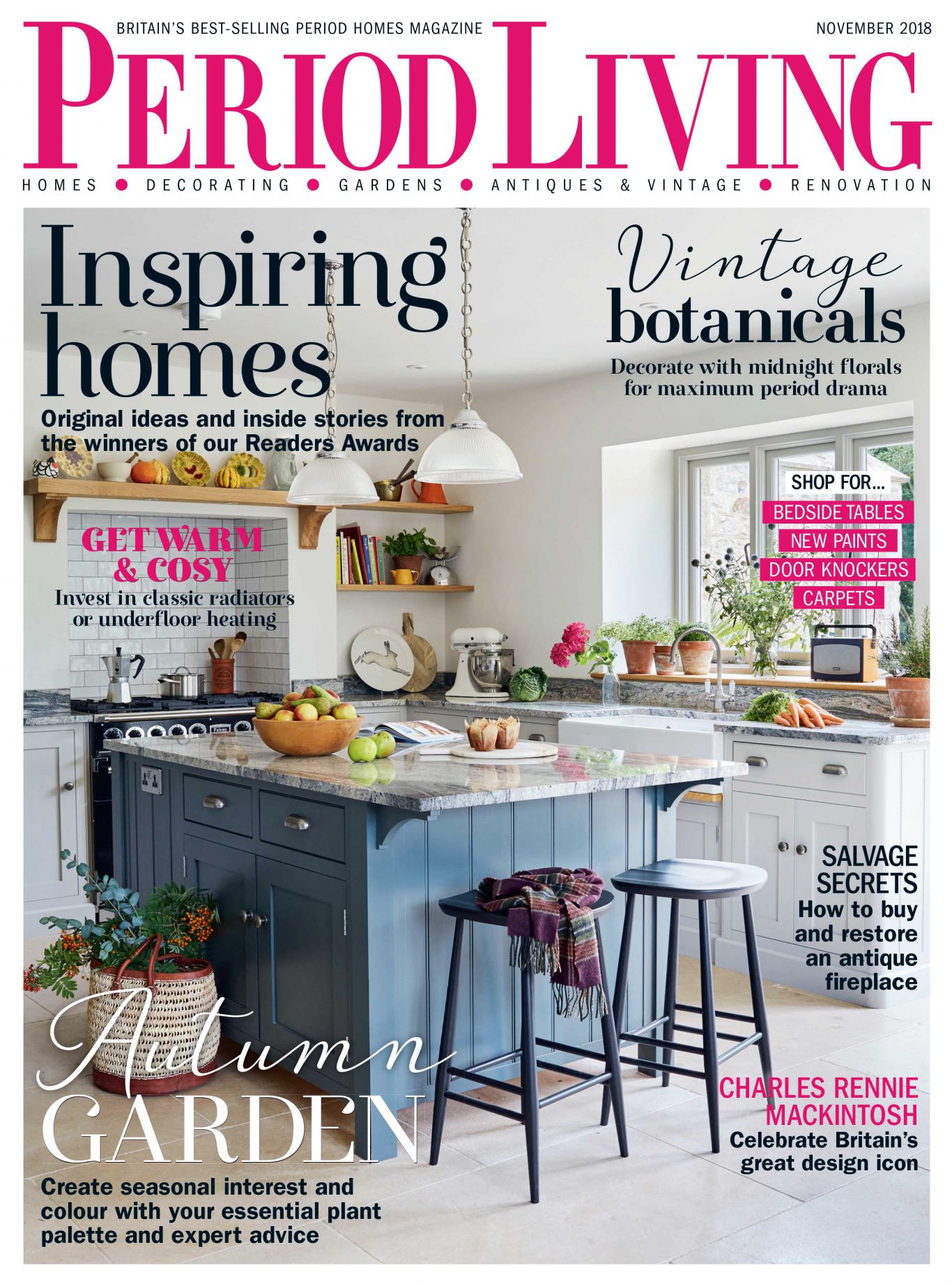
Get the best period home inspiration, ideas and advice straight to your door every month with a subscription to Period Living magazine
‘I like to learn different skills as it sets you off in a new direction,’ she explains. ‘Otherwise it’s just my hand, doing the same style of drawing. When I’m ready to start new designs I’ll set up a table in the kitchen and pin things up, or I’ll work in the studio. But I always draw in pencil on tracing paper. Other than that, nothing in my life is ritual or predictable.’
One constant, though, is the presence of artistic talent – from the Arbuthnott family and from the artists and craftspeople who use the studios opposite the home. Many of them run workshops at Vanessa Arbuthnott’s showroom in Cirencester, including community projects for refugees, and art therapy for the elderly and people in need.
‘That’s where my real passion lies,’ says Vanessa. ‘I love these sorts of projects, and I miss being involved in them directly, but now with the art space at the showroom I feel I can give something back.’
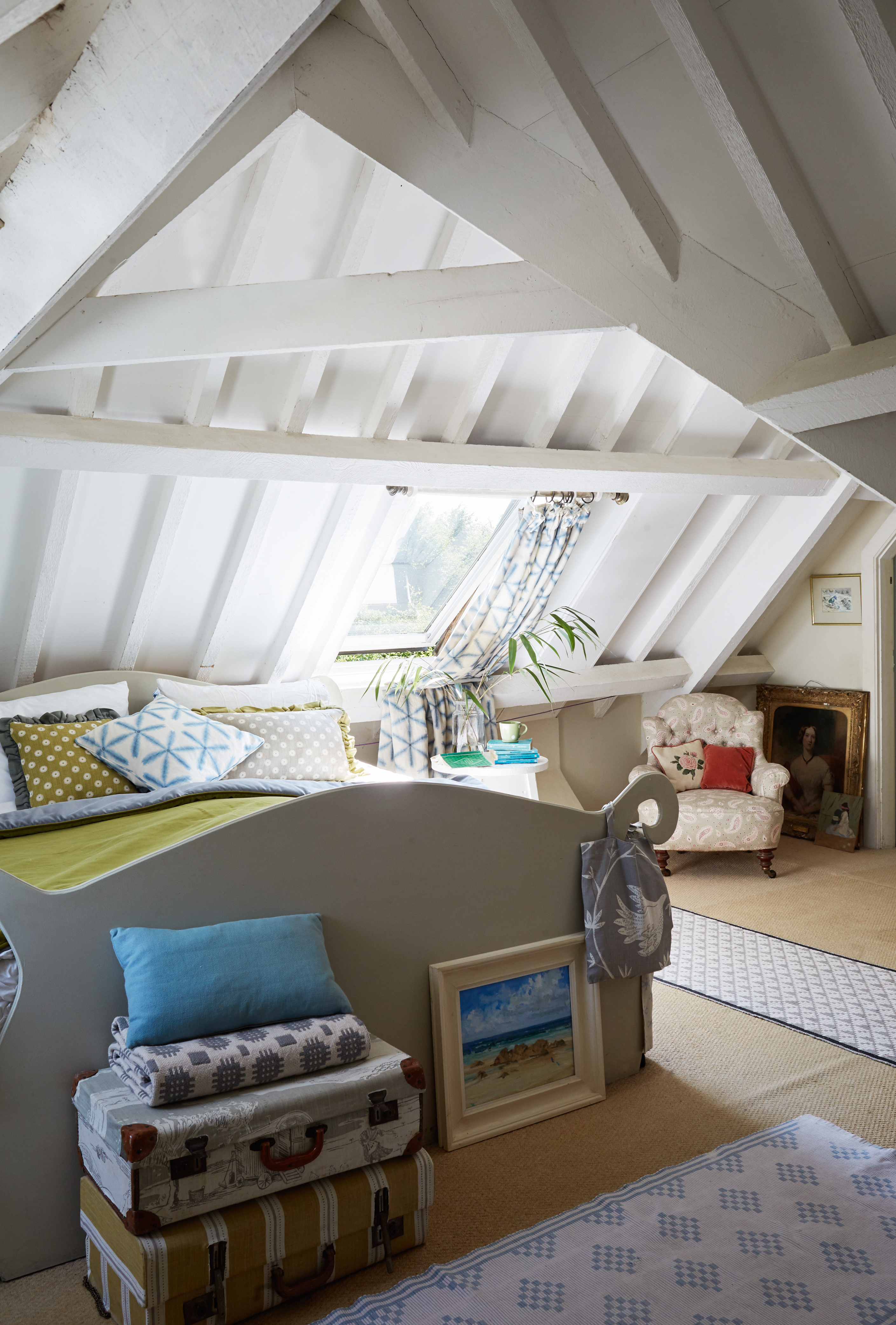
The master bedroom was one of the first spaces Vanessa tackled, with tins and tins of white paint to create a light, restful space. She updated a Habitat bed with a simple painted frame cut from MDF, and covered vintage suitcases in fabrics from her Bohemian Collection. The curtain fabric is her Japonica in Indigo Blue, the velvet bedcover is Moss, with cushions in Japonica, and Pretty Maids in Lime/Winter. The folded throw is from Solva Woollen Mill . For similar rugs, try Leedas at Etsy. The seascape is by Victoria Lloyd Jones
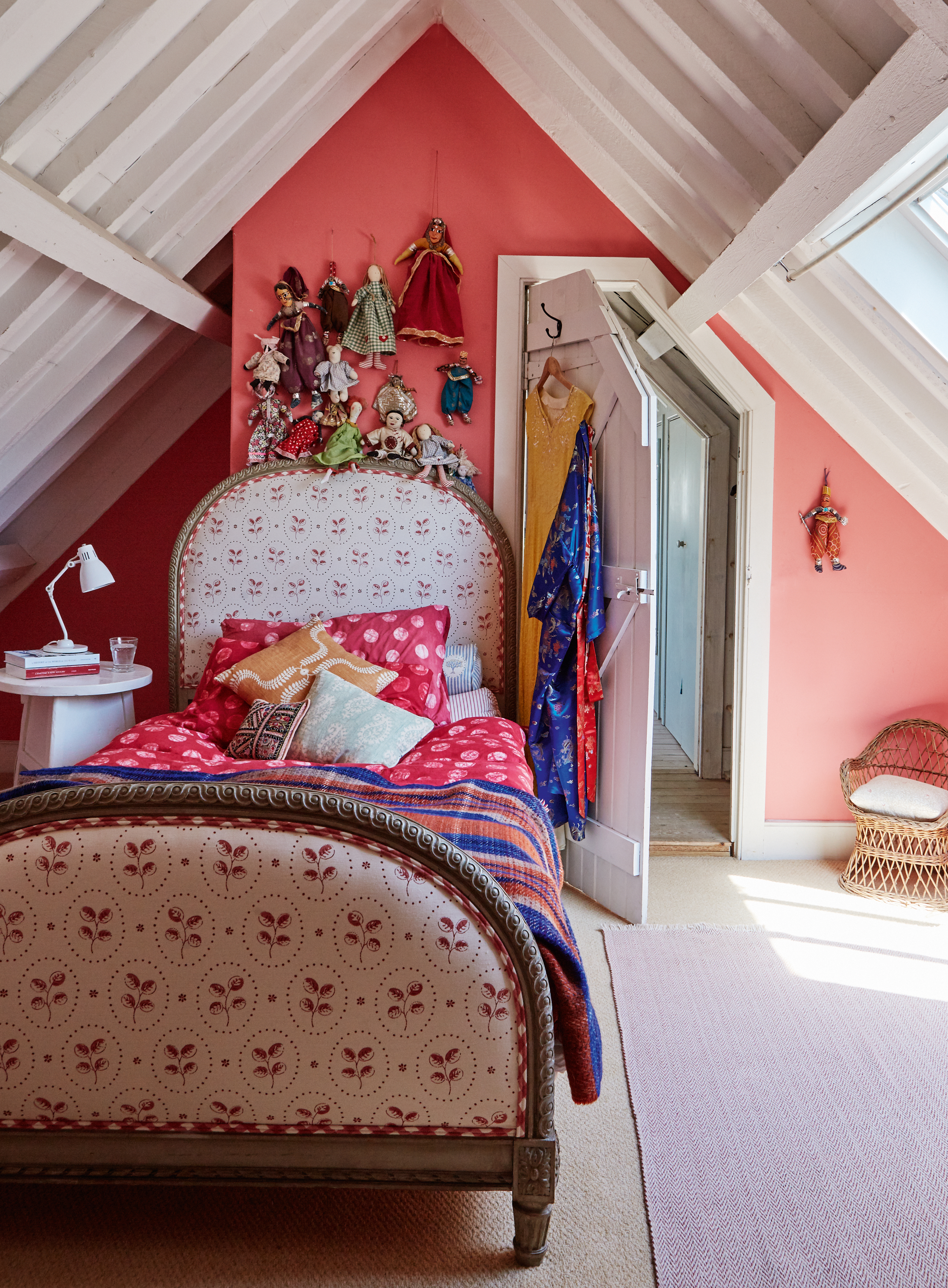
In Flora’s old room, an antique French bed has been reupholstered in Botanical Trellis in Raspberry, while on the floor is a pink Herringbone rug, both from Vanessa Arbuthnott. The pink bedding is made by Congolese refugees in Nairobi – Vanessa worked with the Xavier Project to design duvet covers using a mud-resist technique. The doll collection began when the children were small; Carmine paint by Little Greene is a similar wall paint colour. For a similar child’s basket chair, try Willow Souvenir at Etsy
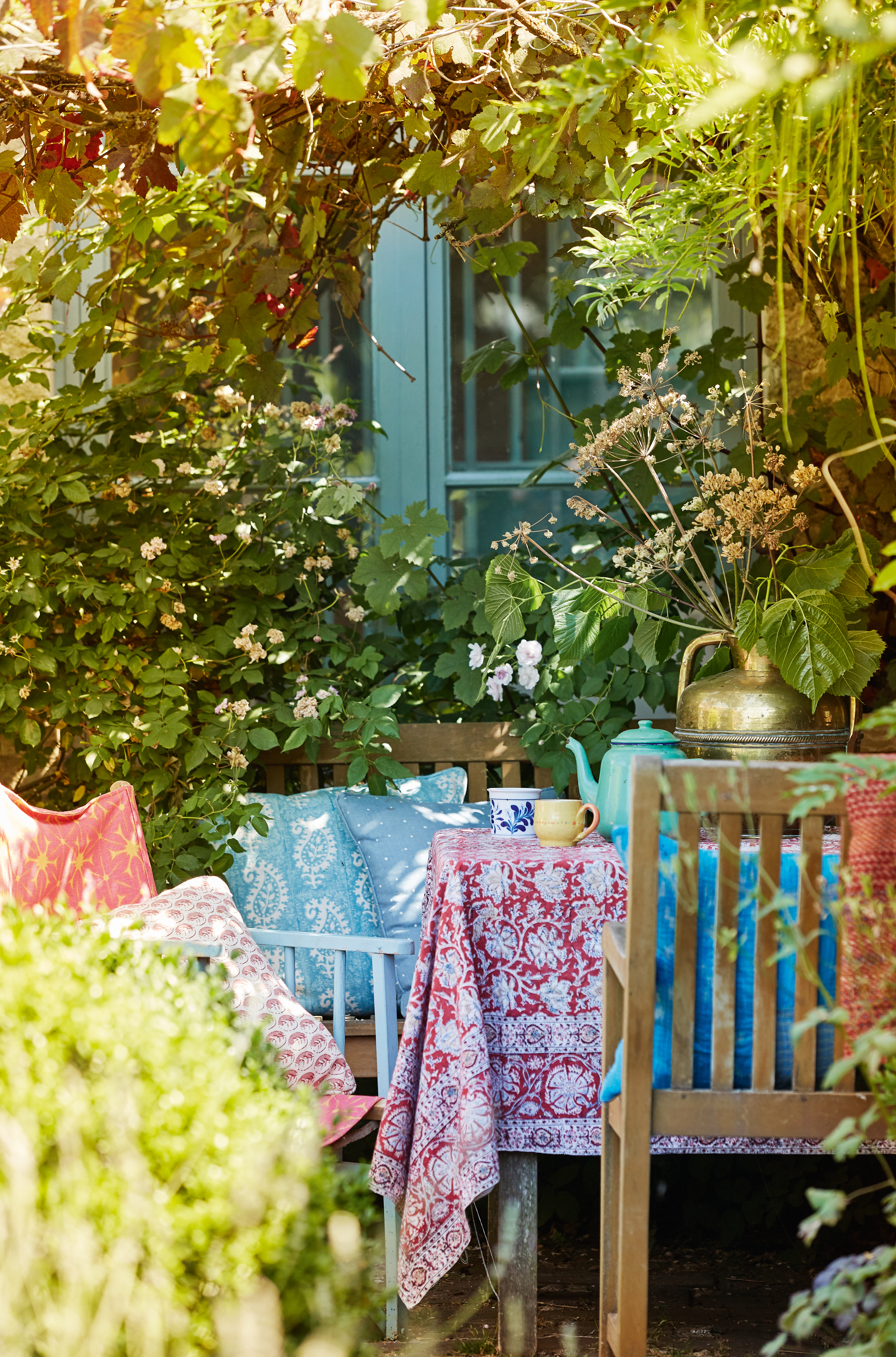
A grapevine and wisteria provide welcome shade over a pretty outdoor dining space in the lee of the old barn. The tablecloth is by Rani Organic Cotton with Vanessa’s fabrics on the cushions. Oval Room Blue by Farrow & Ball was used for the exterior woodwork
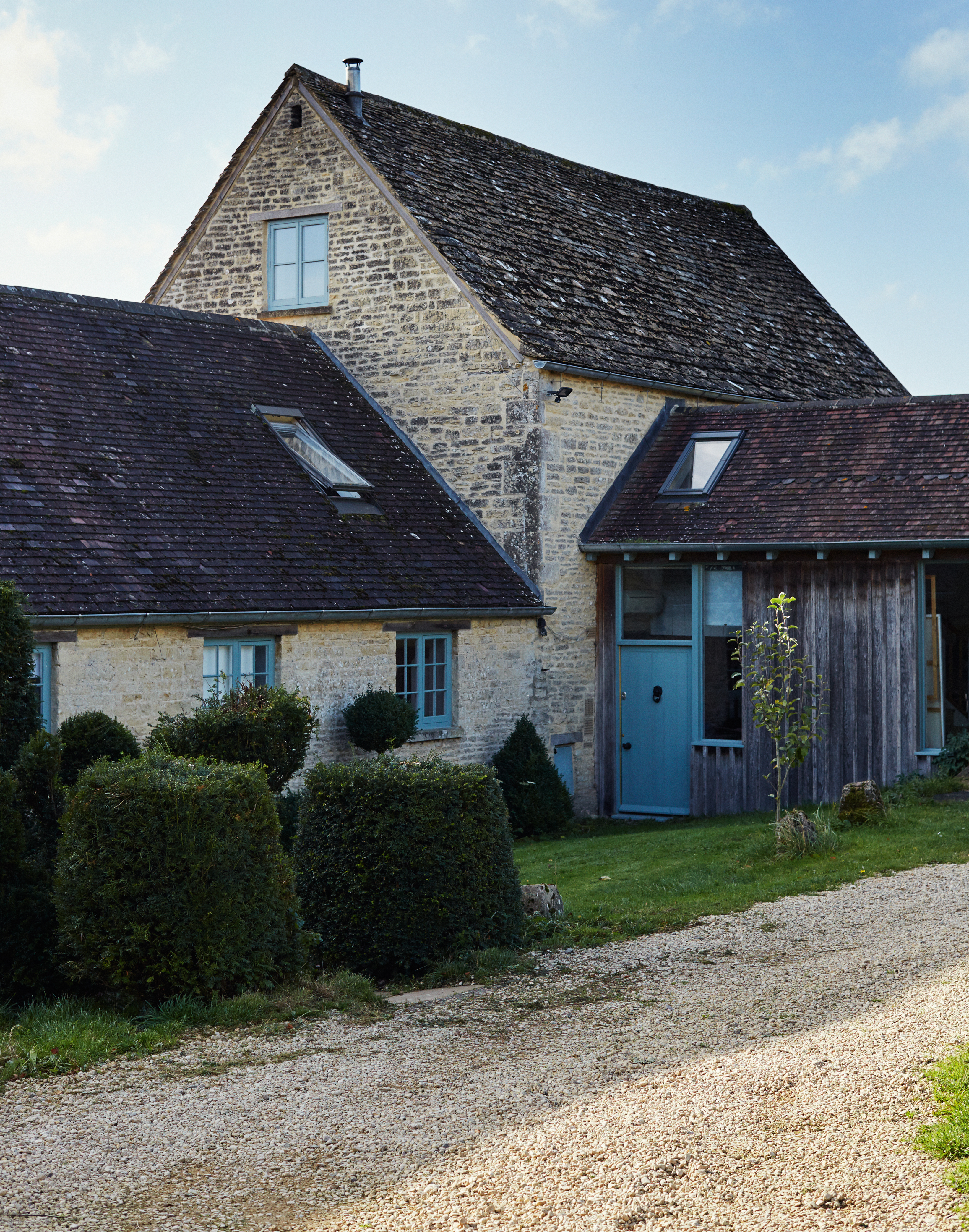
The top-floor of the tall Dutch barn is used as a painting studio
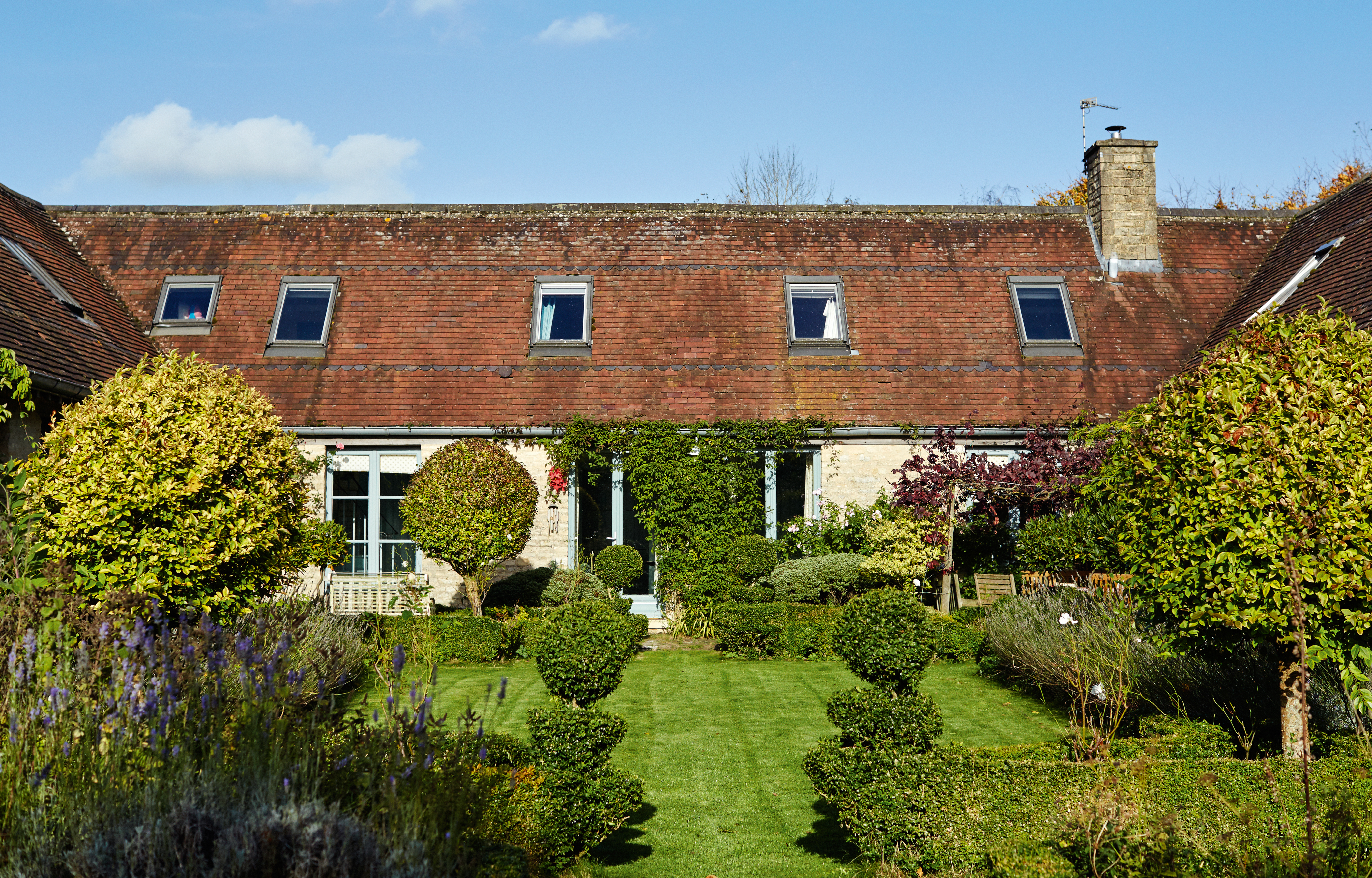
Nicholas and Vanessa’s living space is the central section of the u-shaped cow byre. The barn on the left is used as a painting and print studio. To the right is the more contemporary living room extension. A keen gardener, Vanessa created this relatively formal design inspired by a garden in Cumbria