

Looking for a period property to buy, with all her belongings packed up ready to go, Sheila Soulsby found her dream home, only to discover that someone had beaten her to it. The beautiful Georgian townhouse had a sold sign outside. ‘I remember saying to myself, they’ve got my house,’ Sheila recalls, so sure was she of its rightful ownership.
In the circumstances, she did the only thing she could do: went to see the agents and asked them to call her if the sale fell through. A few weeks later they rang her to say the sale had encountered a few hurdles and Sheila arranged a viewing.
Read on to find out how Sheila's perseverance paid off, as she renovated her handsome home from top to bottom, giving it an elegant and glamorous new look, then browse the rest of our real home transformations. Don't miss our guide on how to buy an old house.
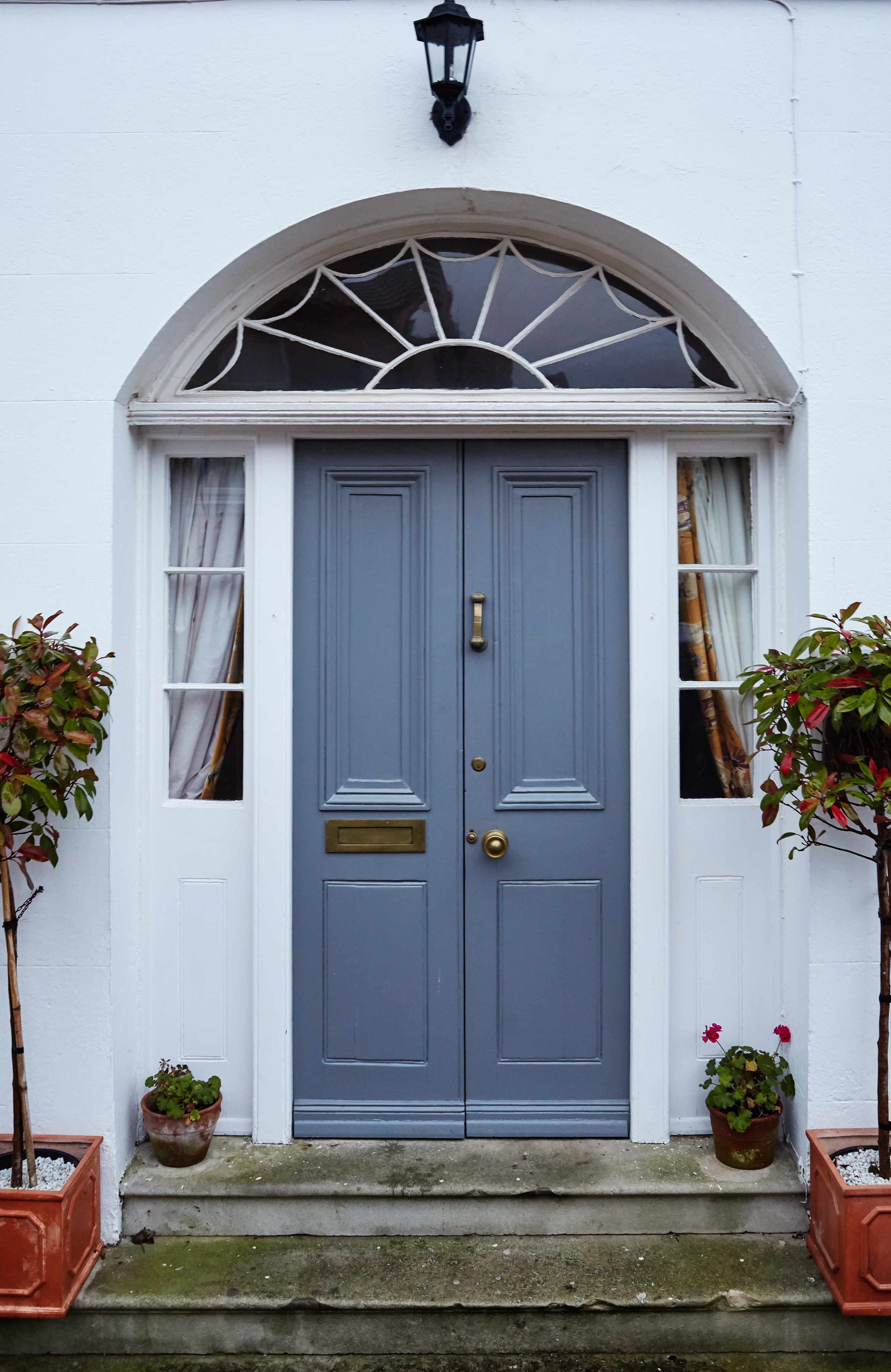
Sheila fell for the home’s period charms before even stepping inside. The double doors and fan window sealed the deal. For a similar paint colour, try M&L's Stow Blue
THE STORY
Owner Sheila Soulsby lives here with her Bengal kitten, Ety. Sheila previously owned a vintage business.
Property A Grade II-listed five-bedroom, double-fronted Georgian townhouse in Herne Bay, Kent, built in 1833.
What she did Sheila renovated the whole house from top to bottom, removing partition walls to open up the kitchen. She installed central heating, updated the bathrooms, decorated throughout and made all the soft furnishings.
‘Before my foot was through the front door I just knew, whatever problems it had, I would take it on,’ says Sheila. ‘And there were lots of problems. It was totally unloved and very dated. Everywhere was 1970s style – scroll wallpapers, brown kitchen units, and so gloomy. But I just knew the house could be amazing if I put it back together again.’
Montague House is one of a trio of elegant summer seaside residences built by a wealthy local landowner. Its chequered history included many years as a girls boarding school, before it reverted to private ownership and gradually slipped into disrepair. It must have been a fine sight in its heyday with carriages sweeping through the gates from the bay, and it was with that image of Georgian glamour in mind that Sheila began its restoration.
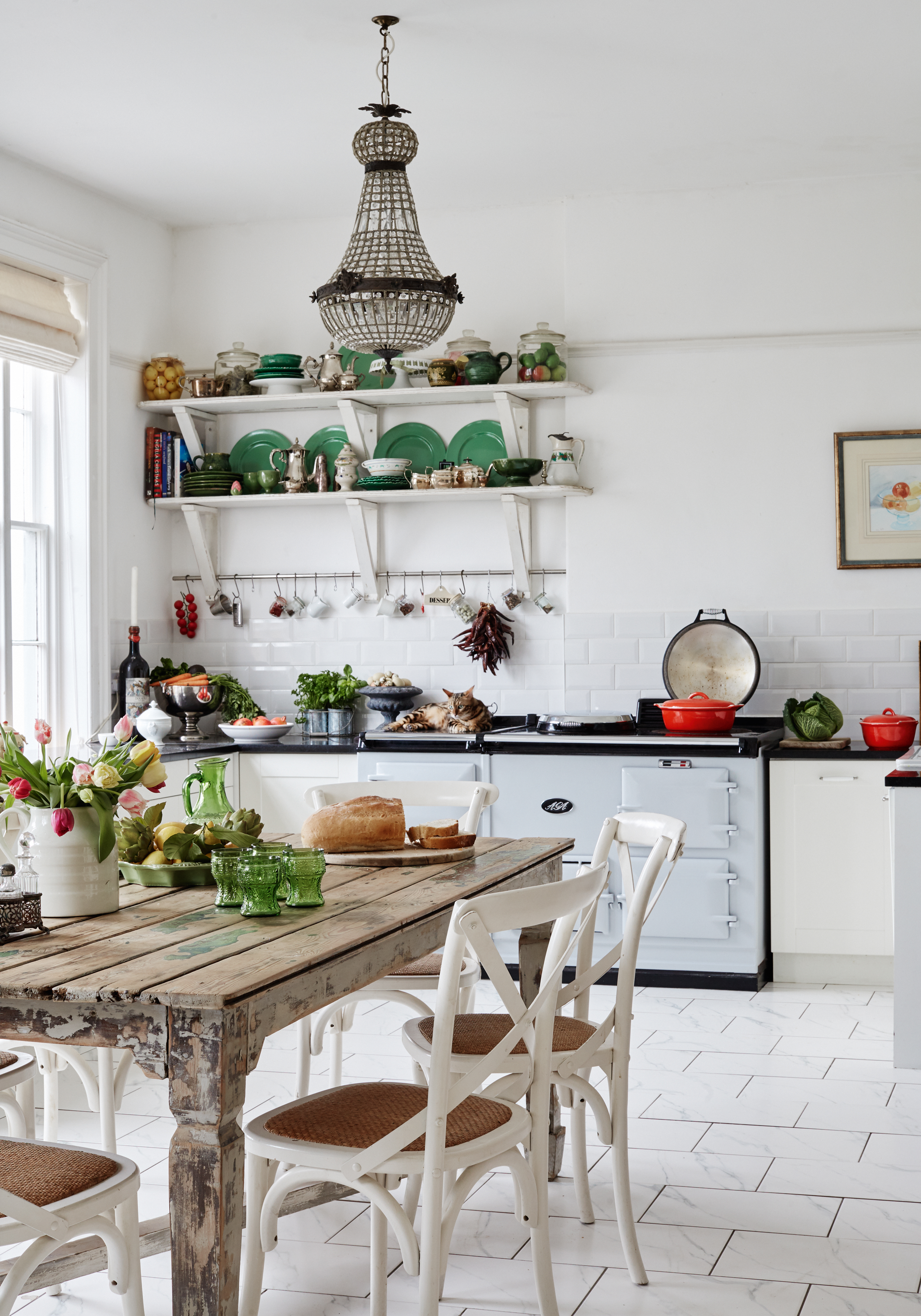
Sheila’s father fitted simple white Ikea units, which fade into the background allowing the star pieces to shine. The French chandeliers came from Ardingly Antiques Fair, along with the green china plates. The pale blue Aga proved tricky to install, as getting the flue through the solid outside walls was a challenge the Georgians hadn’t planned for! Oka sells similar dining chairs. Look closely and you'll see Ety, Sheila's mischievous Bengal kitten, who can't resist the Aga warming plate
Part of putting things back together actually involved taking things apart - at least in the kitchen, the first room she tackled. ‘I removed a partition wall, absorbing an unused lobby to add width and light, and to give a more welcoming space,’ she says.
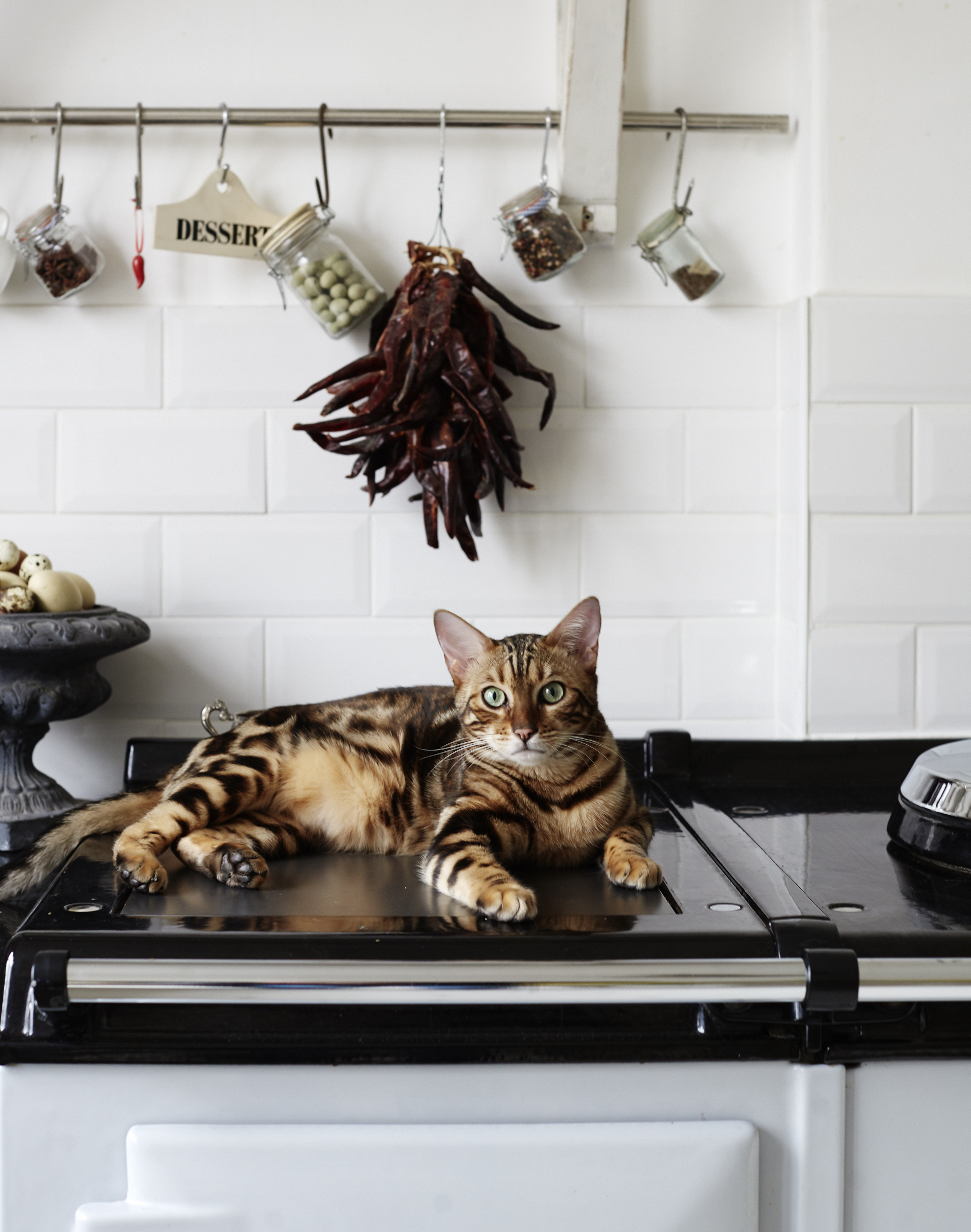
Bengal cats feel the cold and mischievous Ety can’t resist the
Aga warming plate
Sheila was lucky that the home’s most distinctive Georgian trademarks, the huge sash windows, were all in good condition and allow the coastal light to fill the kitchen. The fresh white walls, cabinets and flooring all add to the bright new look.
Join our newsletter
Get small space home decor ideas, celeb inspiration, DIY tips and more, straight to your inbox!
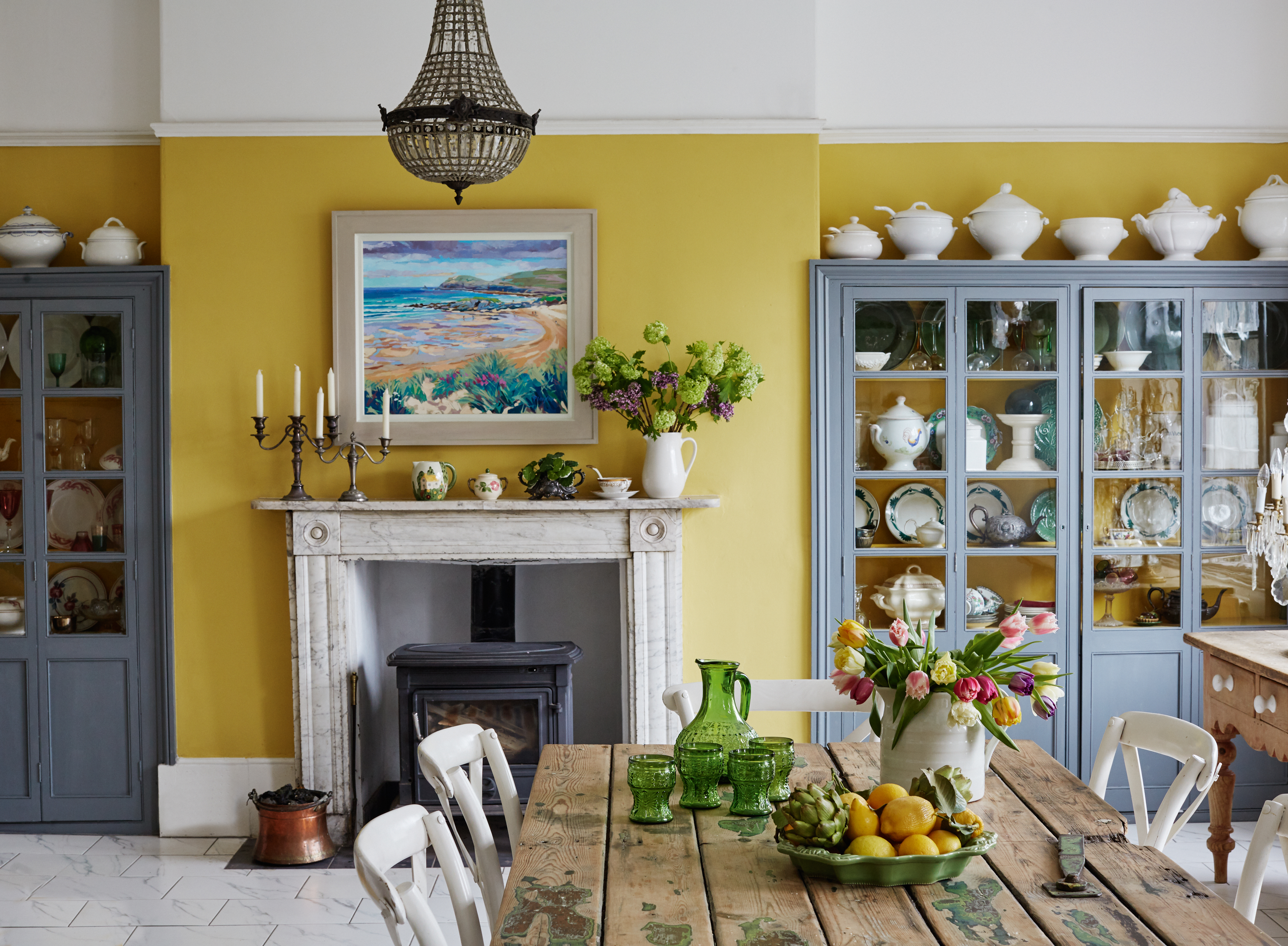
The original glass-fronted cupboards lend a classical symmetry that contrasts well with Sheila’s ‘bargain’ kitchen table, an old door on a Napoleonic table base. She mixed her own colour for the walls – the perfect backdrop for a seascape by Annabel Playfair. Sheila’s tureen collection came about ‘by accident’, on many trips to France over the years. The Saltfire stove is a recent addition to the original Italian marble fireplace. For marble floor tiles, try Mandarin Stone
It took sheets and sheets of sandpaper to remove the dark treacle-like finish on the original glazed cabinets either side of the fireplace, before reviving them with a calm grey shade Sheila mixed herself, along with the striking mustard for the fireplace wall.
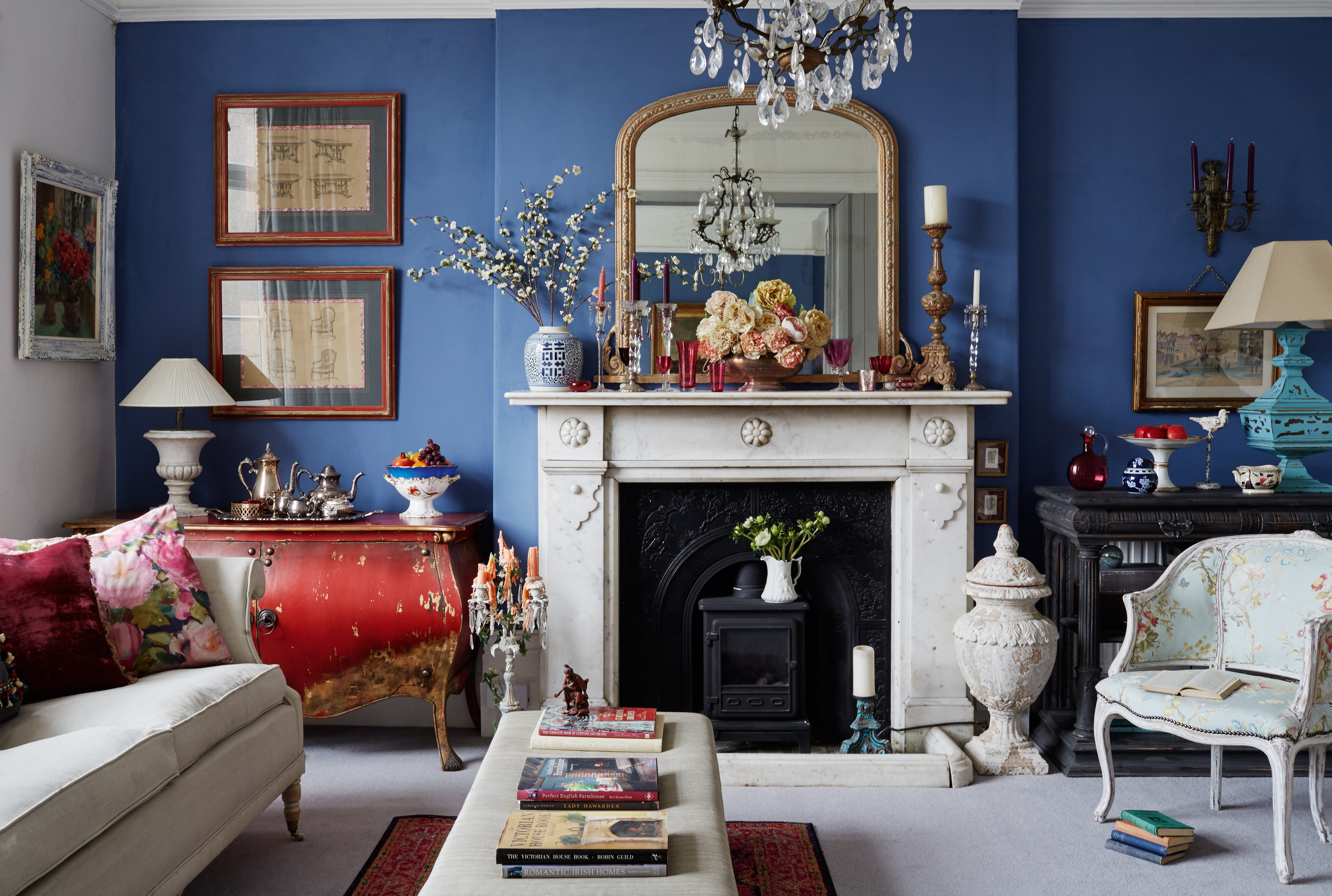
Eastern influences abound in the elegant living room. A red lacquered cabinet, bought on Ebay, adds vibrancy to the scheme, along with the china blue accent wall, again a paint shade that Sheila mixed by trial and error. The sofa is another Ebay find, the armchair came from a French brocante and is covered in vintage brocade found at Shepton Mallet Antiques Fair, and the chandelier is another French antique
The major building work took a year as Sheila set up camp in one of the top bedrooms in the freezing cold. ‘I worked morning, noon and night, seven days a week for months and months. My friends thought I’d vanished,’ she says.
From there it became a family affair as Sheila enlisted her father’s help in fitting new kitchen units and worktops, and her son James's help with the central heating and bathrooms.
Sheila regularly swaps pieces of furniture with her mother and daughter Hannah, who runs an architectural and interior design company, Anima & Amare.
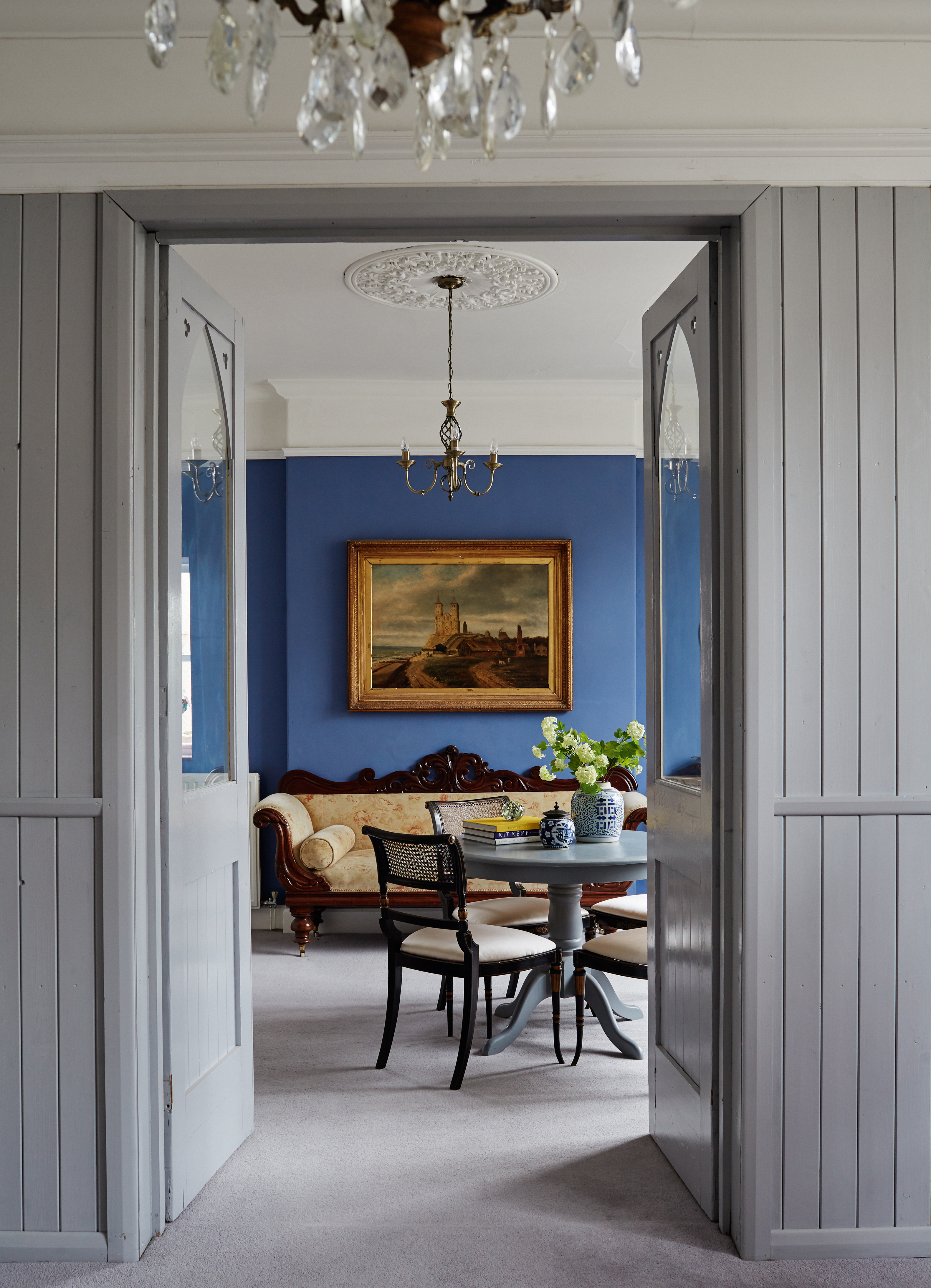
Double doors lead from the living room to the formal dining room. The ginger jars and ebonised chairs were lucky Ebay finds and continue the oriental theme
‘For as long as I can remember everyone in our family has been renovating houses. We all like to make our mark on the homes we live in and between us we specialise in different crafts. We bounce ideas off one another and help each other out,’ says Sheila.
Once the basics were in place Sheila set to work putting the rest of the house to rights, working from top to bottom, appropriately starting with the staircase. She uncovered its graceful curves from hundreds of layers of paint, sanding and staining each step and painting each spindle over the course of just a few evenings.
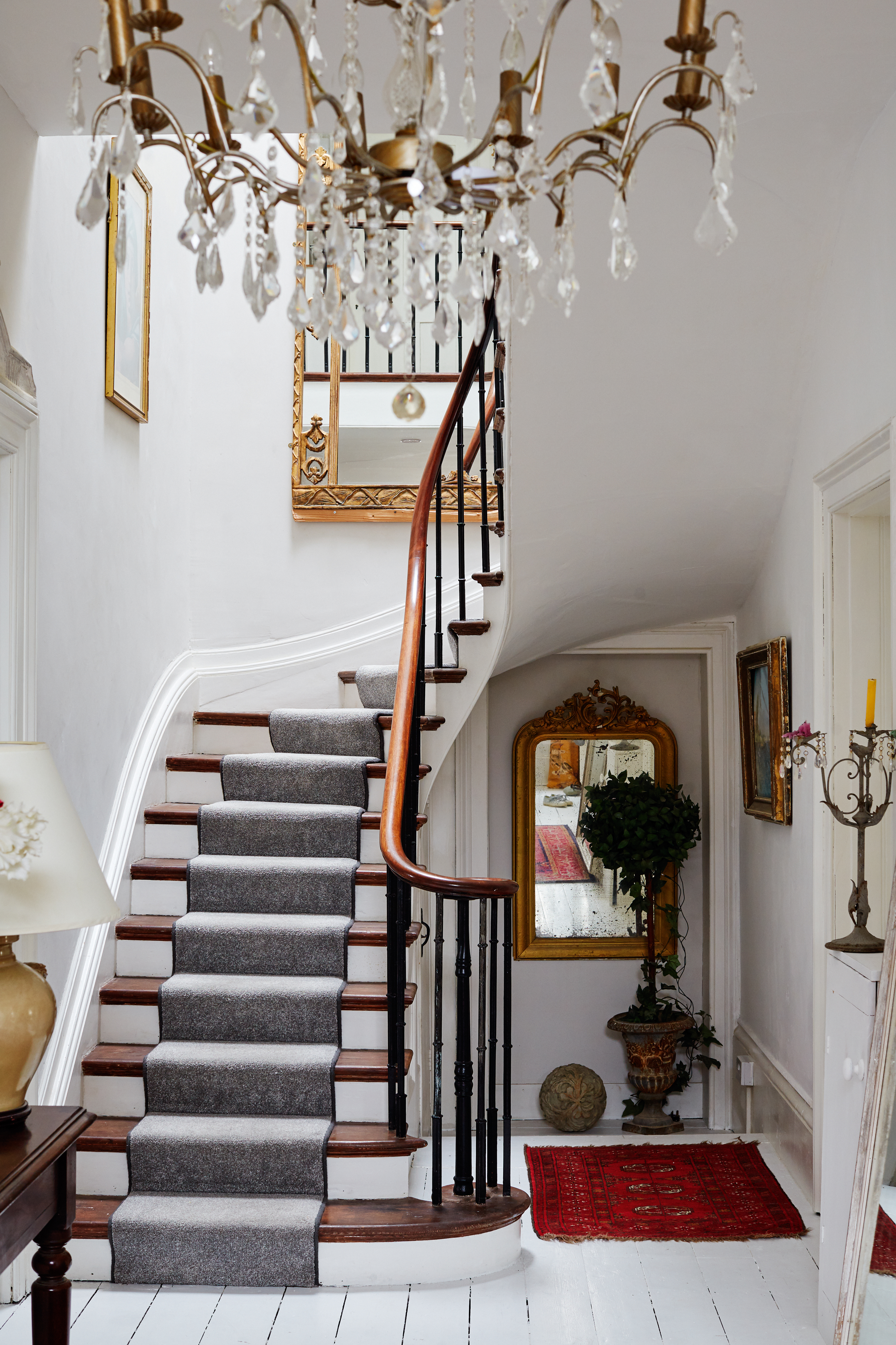
The enormous antique mirror came from Shepton Fleamarket. Sheila says she couldn’t watch as four men secured it in place
Sheila sanded the staircase, stripping it of years of chipped white paint, and then used a dark oak stain. She also sanded and painted the stair spindles over the course of a few evenings.
Not afraid to experiment with colour and pattern, Sheila found the process of decorating and furnishing the home's elegant bedrooms both challenging and rewarding.
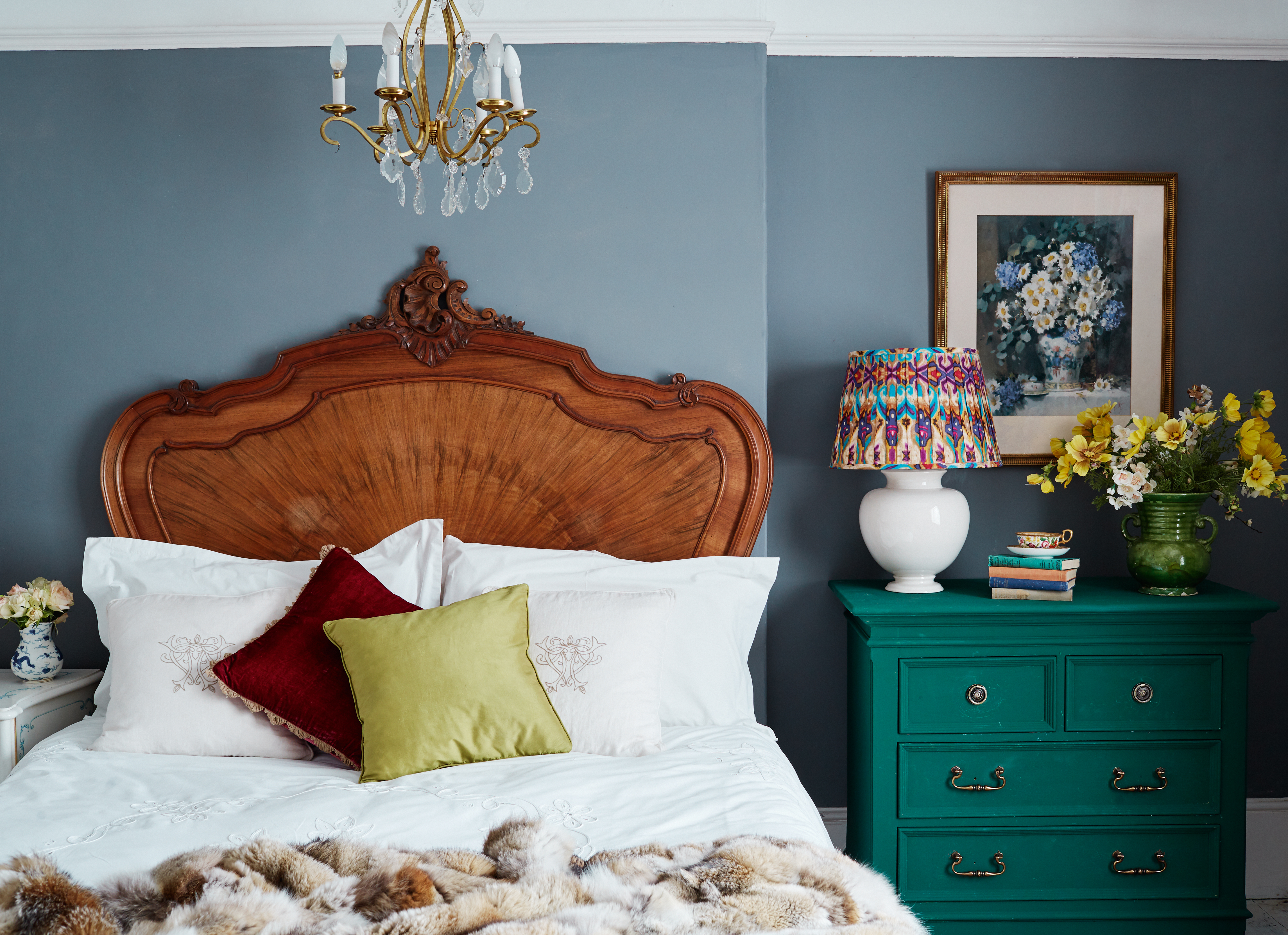
Sheila's unusual colour combinations create striking results. In this guest bedroom, the rich tones of the ornately carved headboard are a good foil for the smoky blue walls (try Designers Guild’s Borage Flower Blue) and painted chest of drawers – Annie Sloan’s Amsterdam Green would give a similar finish
Sheila had a clear vision for the upstairs décor right from the start: ‘The back of the house lent itself to lighter rooms while the front needed more drama,' she says. The glamorous French-style bedroom schemes certainly are dramatic and are just the look Sheila had in mind.
If you also like French-inspired bedroom schemes, check out our 18 beautifully romantic looks.
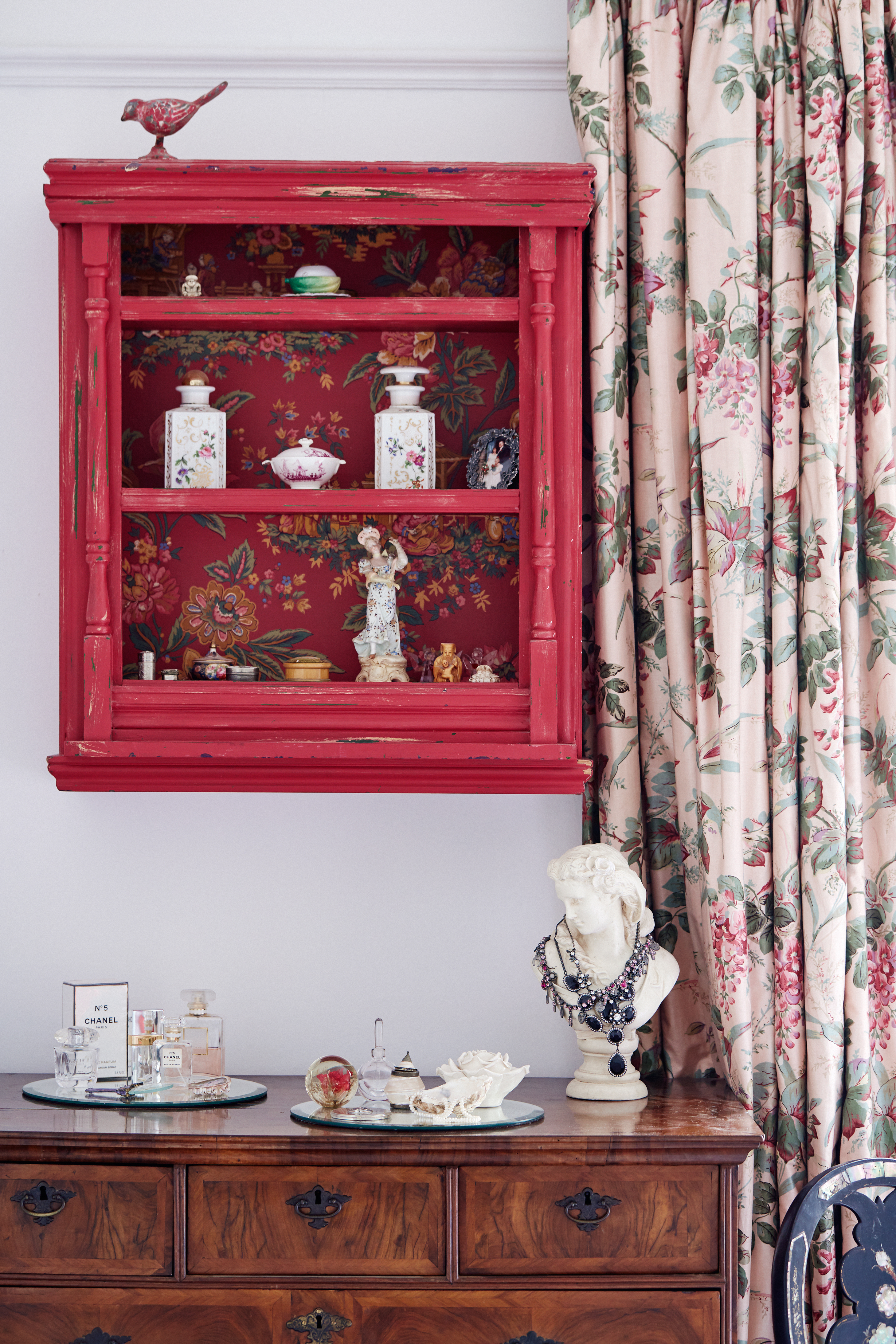
The chinoiserie cabinet came from an antiques market and is the perfect complement to the pretty bedroom scheme
At an antiques fair in Crewkerne, Sheila spotted an exquisite embroidered sheet that she knew would be perfect for the honeymoon guests booked in to the chintz bedroom that evening. The only problem was, she had forgotten her purse. The kind stall holder allowed her to take the sheet home with her and pay the following day.
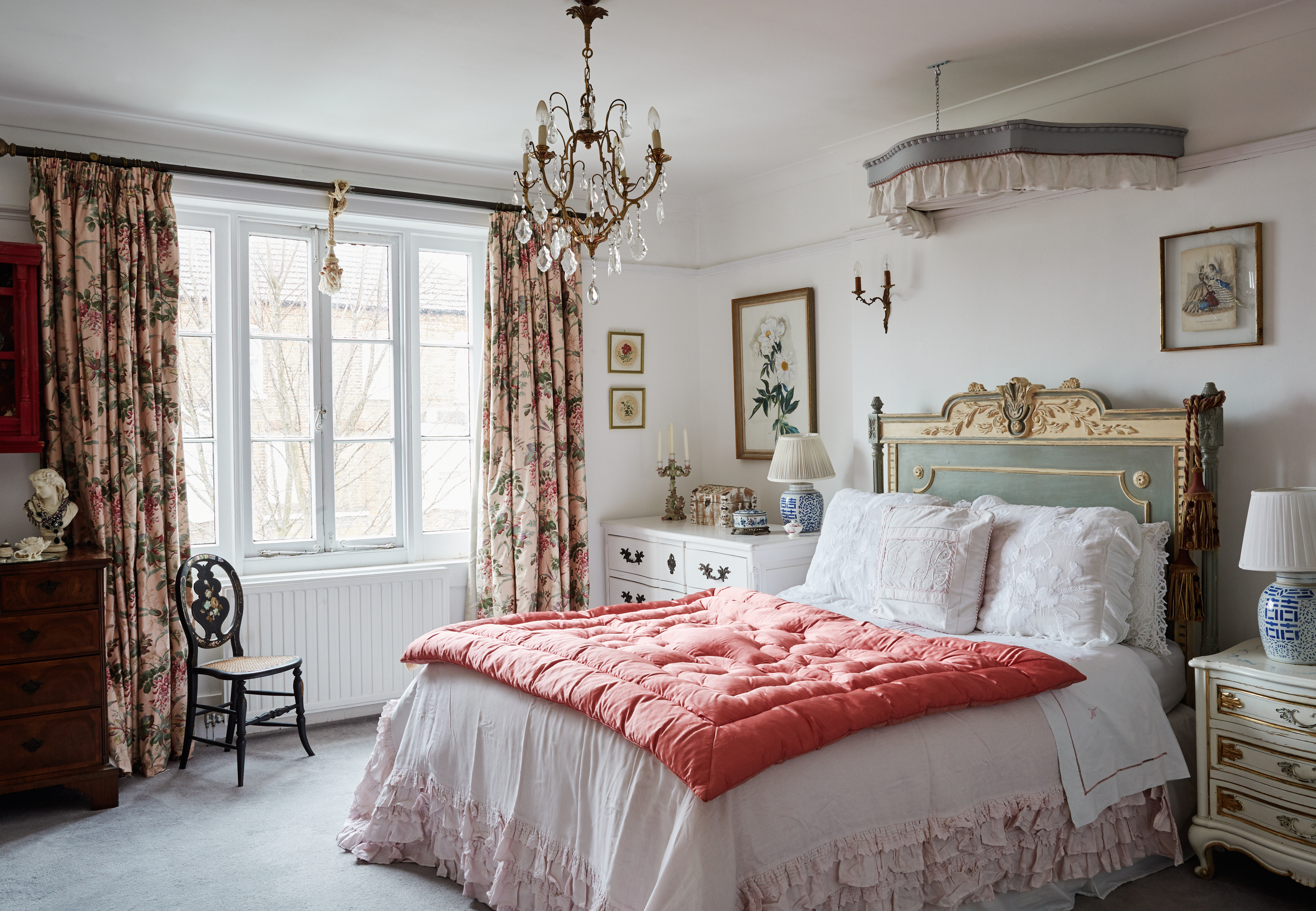
Vintage chintz curtains provided the inspiration for the feminine bedroom at the front of the house. Sheila painted the corona and found the pink eiderdown at a vintage textiles fair. The embroidered sheet came from an antiques fair in Crewkerne and Sheila hurriedly washed and dried it the same day before guests arrived to stay in the room. The pink frilled cover is by Rachel Ashwell
Sheila has a real eye for a good find and her perfectionist's attention to the finishing touches sometimes sees her working through the night to get things exactly right. Like the time she decided to check whether there was a fireplace in one of the back bedrooms. Luckily there was but she had to redecorate the room in a hurry, ready for guests arriving the next day.
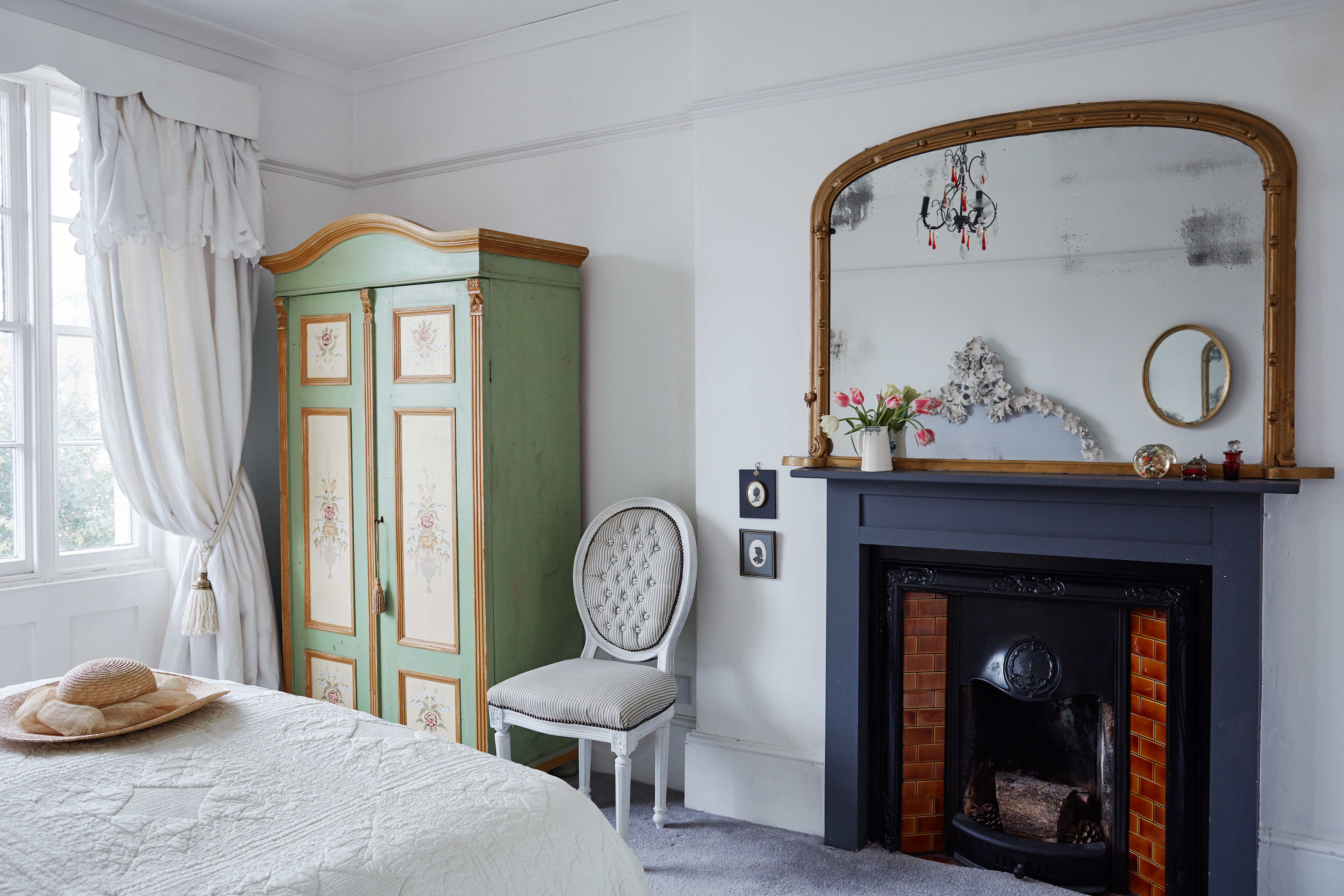
Sheila opened up the fireplace in this bedroom and had to redecorate before guests arrived. She had an anxious wait at an auction for this painted wardrobe – it was the last lot and she thought it would go beyond her limit. In the end she paid just £220
Sheila often finds inspiration from the many vintage fabrics in her work room - her ‘happy place’ - where she sits and sews and dreams up her decorating schemes.
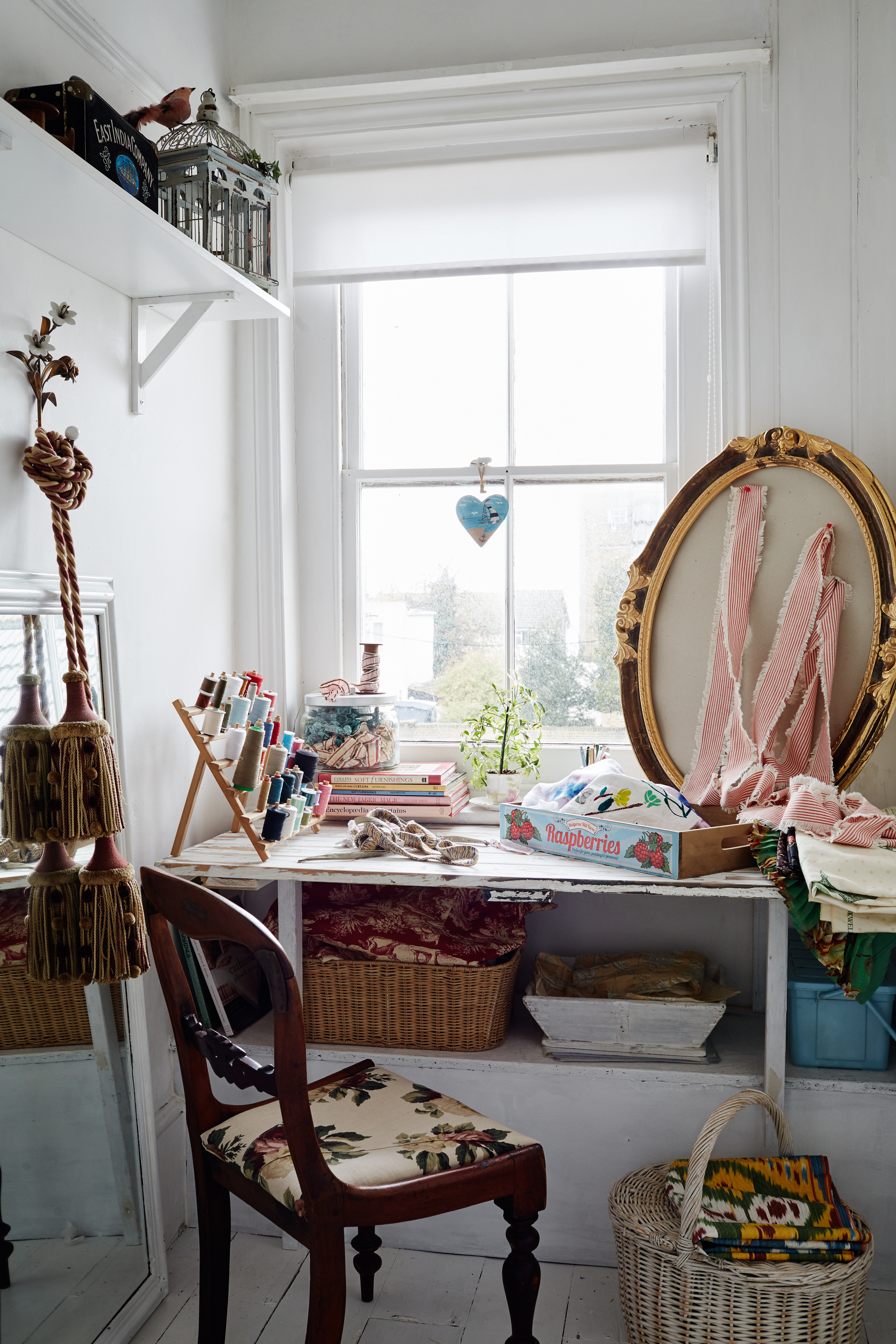
Sheila’s work room – her ‘happy place’ – where she stores the vintage fabrics she has collected over the years. Her latest project is making Ikat lampshades, which she plans to sell
That happy place may soon have a different look though as Sheila, having decorated twice over, is searching for another period home to transform. ‘There were times during this renovation when I felt I’d bitten off more than I could chew, but I kept going – and the satisfaction at the end was immense.’
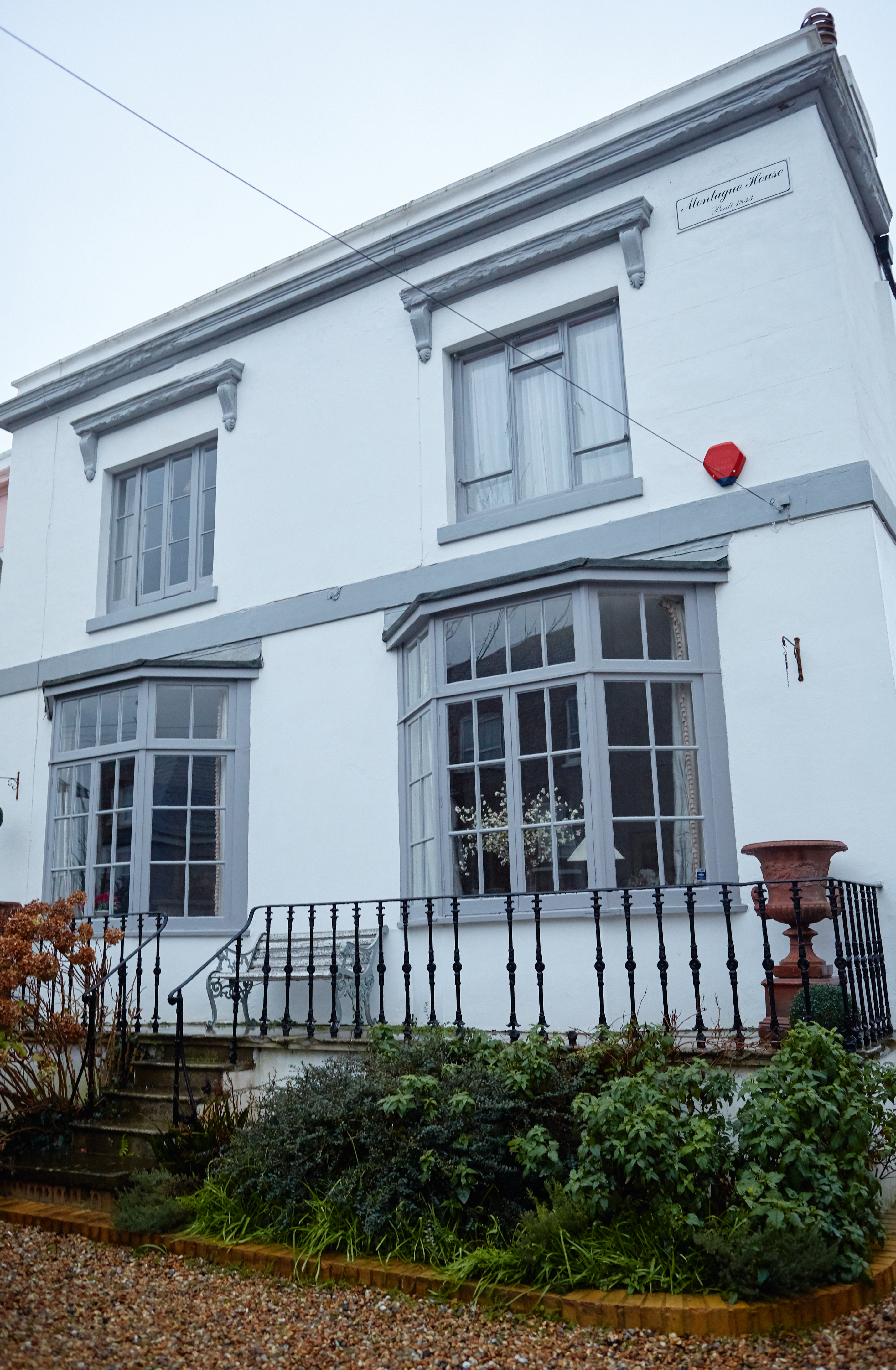
Montague House in Herne Bay, one of a trio of elegant summer seaside residences built by a wealthy landowner in 1833
TAKE A TOUR AROUND MORE ELEGANT TOWNHOUSES:
-
 This colourful home makeover has space for kitchen discos
This colourful home makeover has space for kitchen discosWhile the front of Leila and Joe's home features dark and moody chill-out spaces, the rest is light and bright and made for socialising
By Karen Wilson Published
-
 How to paint a door and refresh your home instantly
How to paint a door and refresh your home instantlyPainting doors is easy with our expert advice. This is how to get professional results on front and internal doors.
By Claire Douglas Published
-
 DIY transforms 1930s house into dream home
DIY transforms 1930s house into dream homeWith several renovations behind them, Mary and Paul had creative expertise to draw on when it came to transforming their 1930s house
By Alison Jones Published
-
 12 easy ways to add curb appeal on a budget with DIY
12 easy ways to add curb appeal on a budget with DIYYou can give your home curb appeal at low cost. These are the DIY ways to boost its style
By Lucy Searle Published
-
 5 invaluable design learnings from a festive Edwardian house renovation
5 invaluable design learnings from a festive Edwardian house renovationIf you're renovating a period property, here are 5 design tips we've picked up from this festive Edwardian renovation
By Ellen Finch Published
-
 Real home: Glazed side extension creates the perfect garden link
Real home: Glazed side extension creates the perfect garden linkLouise Potter and husband Sean's extension has transformed their Victorian house, now a showcase for their collection of art, vintage finds and Scandinavian pieces
By Laurie Davidson Published
-
 I tried this genius wallpaper hack, and it was perfect for my commitment issues
I tried this genius wallpaper hack, and it was perfect for my commitment issuesBeware: once you try this wallpaper hack, you'll never look back.
By Brittany Romano Published
-
 Drew Barrymore's new FLOWER Home paint collection wants to give your walls a makeover
Drew Barrymore's new FLOWER Home paint collection wants to give your walls a makeoverDrew Barrymore FLOWER drops 27 brand-new paint shades, and every can is made from 100% post-consumer recycled plastic.
By Brittany Romano Published