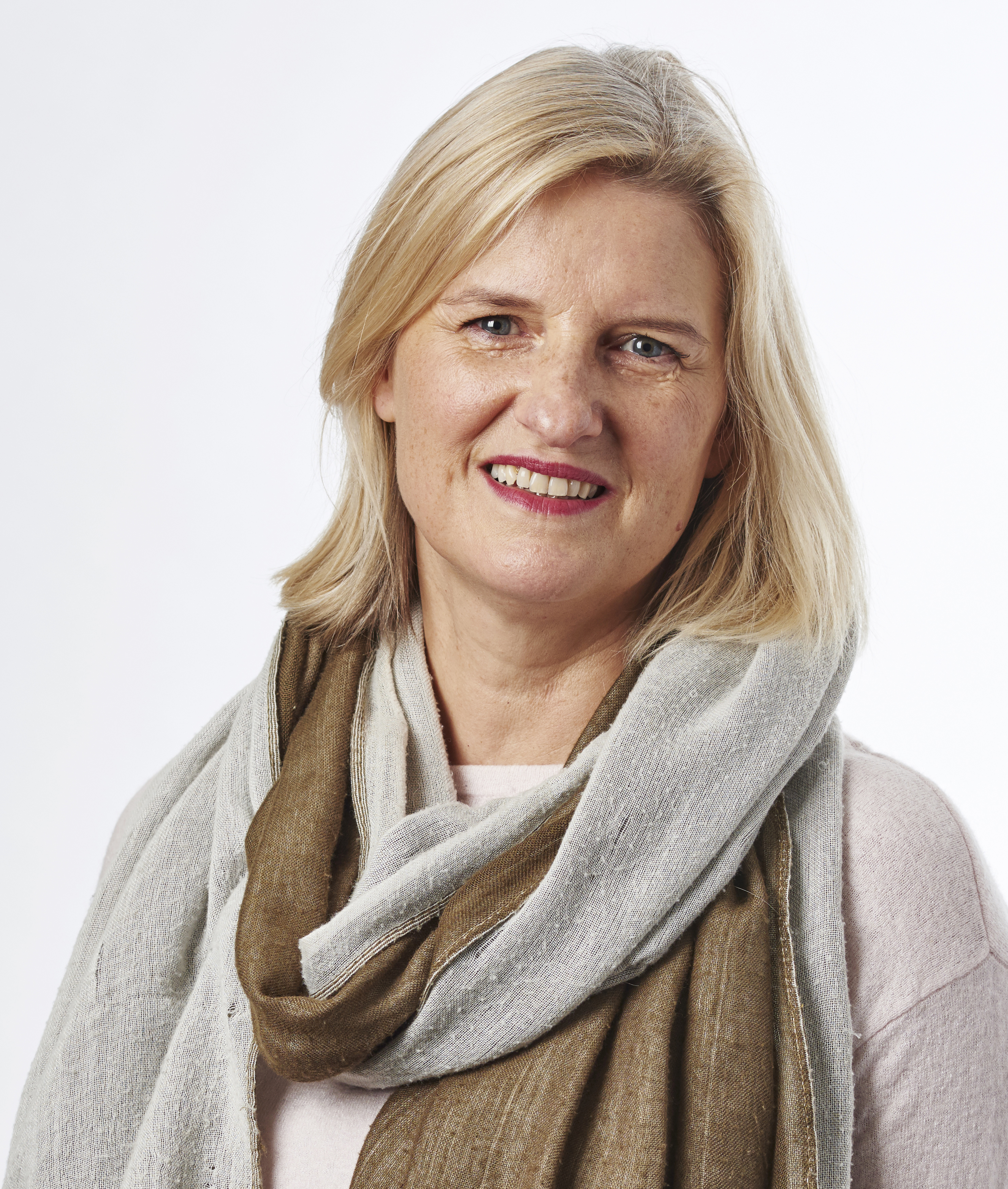Real home: a tiny thatched cottage full of light and space
Fringed with a heavy thatch and with a walled garden full of country flowers, this peaceful cottage is the perfect place for Sam Pullen-Campbell and her family to spend their free time


Lapped on three sides by a quintessential country garden, tumbling with roses, sweet peas and lavender, this pocket-size home in a sleepy Wiltshire village is overlooked only by the church tower and a few horses in the neighbouring field. From the moment Sam Pullen-Campbell stepped through the thatched doorway, she says she was aware of a deep sense of peace and tranquility.
THE STORY
Owners Sam (pictured opposite) and Iain Pullen-Campbell. Sam is a theatre director and drama teacher, Iain is head of classics at a school in Oxfordshire. The couple have three children: Iona, 13, Lily-May, 11, and Kai, 10. When the
family aren’t using the cottage it is let as Faerie Door Cottage (uniquehomestays.com) .
Property A Grade II-listed brick and flint cottage, originally built in the 17th century, with 18th-century additions. The two-bedroom cottage near Avebury, Wiltshire was originally a row of three or four workers’ cottages.
What they did Renovated and refitted the kitchen and bathroom, updated the electrics and decorated throughout.
During school terms Sam, Iain, and their three children live on campus at the Oxfordshire boarding school where Iain is head of classics. Sam and Iain wanted to keep a property in rural Wiltshire where they’d lived when they first married. ‘The idea was that we could still have a foothold back home and eventually retire here,’ explains Sam.
Read on to find out how Sam brought the little cottage up to date, making space for modern family life without compromising the home's many original features, then browse the rest of our real home transformations. Don't miss our guide on how to buy an old house.
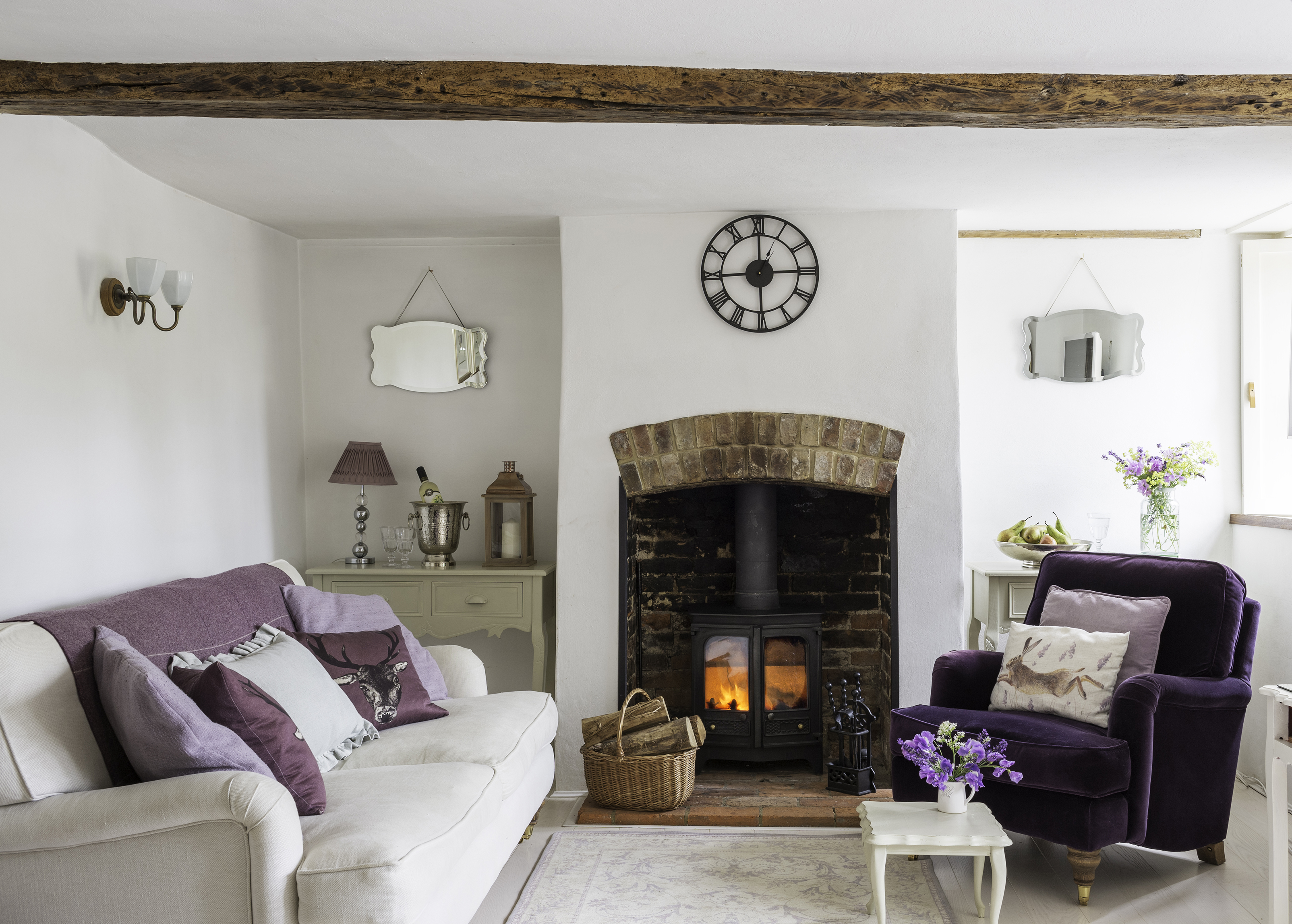
Symmetry was a key theme in Sam's renovation of the little cottage, as she says it creates a sense of space and calm. A pair of mirrors, and matching console tables from Maine Furniture provide symmetry in the living room. The sofa and chair are from Sofa.com, and an old carpet was replaced with White Ash from Options Flooring. The wood-burning stove is from Charnwood
‘We knew the lovely valley, and the view over to the church, which we’d seen from the road into Marlborough, but we’d never actually been into the village,’ Sam adds. ‘When we first saw the estate agents’ details we nearly didn’t bother to arrange a viewing because the photos showed the house right on the roadside. But because the area is so nice we went to see it and were completely bowled over. We soon realised that the road was little more than a quiet country lane.’

Thick walls mean deep sills – deep enough for an inviting window seat with a view of the neighbouring farmland. The lilac cushion is from B&Q, the patterned ones are from a French market
Sam was instantly struck by the thickness of the cottage walls, the heaviness of the thatch and the six-inch-deep sills. ‘It felt like it was full of trapped sunlight and it was so quiet,’ she says. ‘We could hear rooks calling outside and you could even hear the horses munching in the field opposite through the window. It was like stepping back in time.’
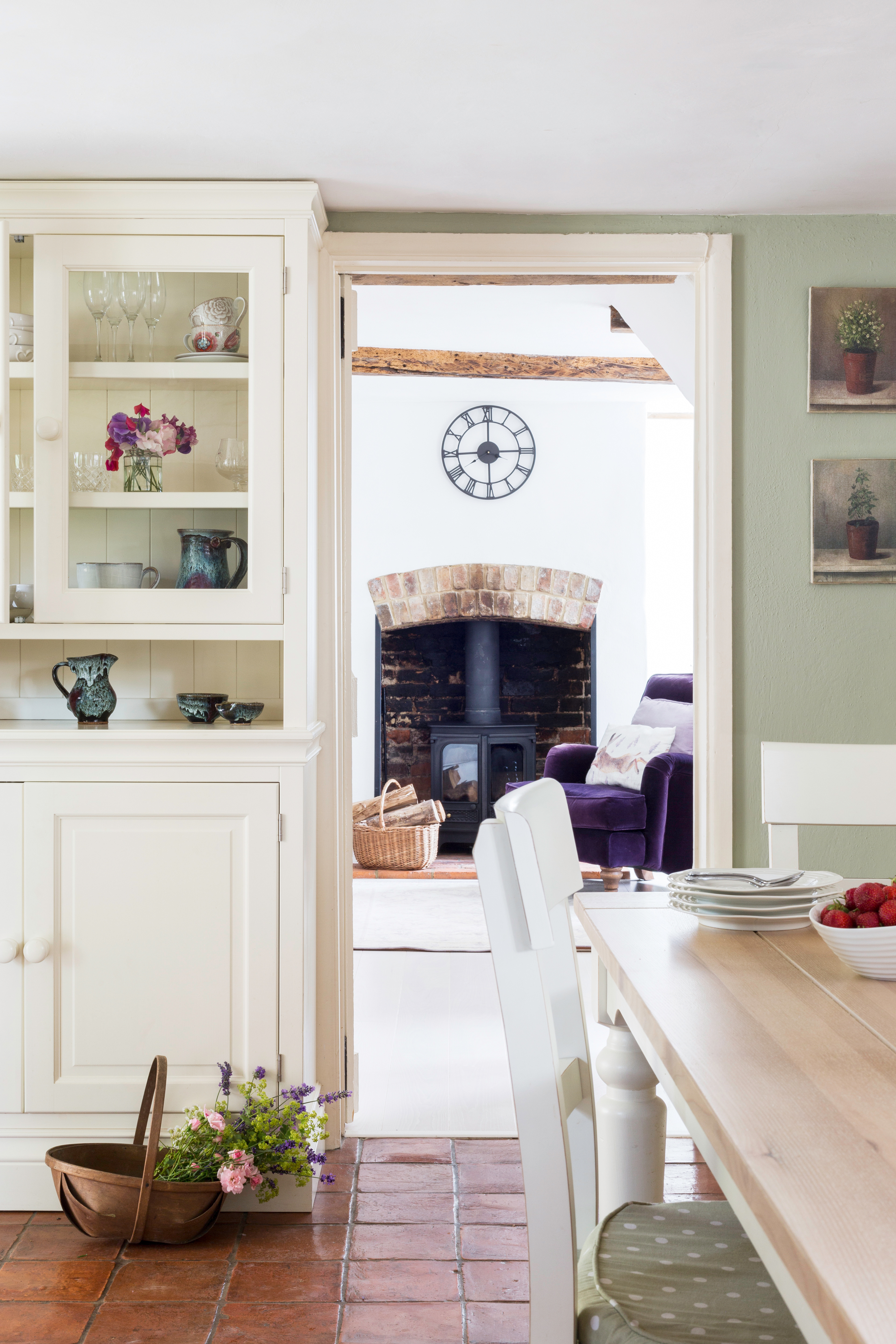
The glazed dresser is from A Touch of Pine and had to be cut down to fit under the beams
Sam and Iain were won over by the cottage and its idyllic location. Their offer was accepted, the sale went through in just three months with scarcely a hitch, and they became the property’s proud new owners.
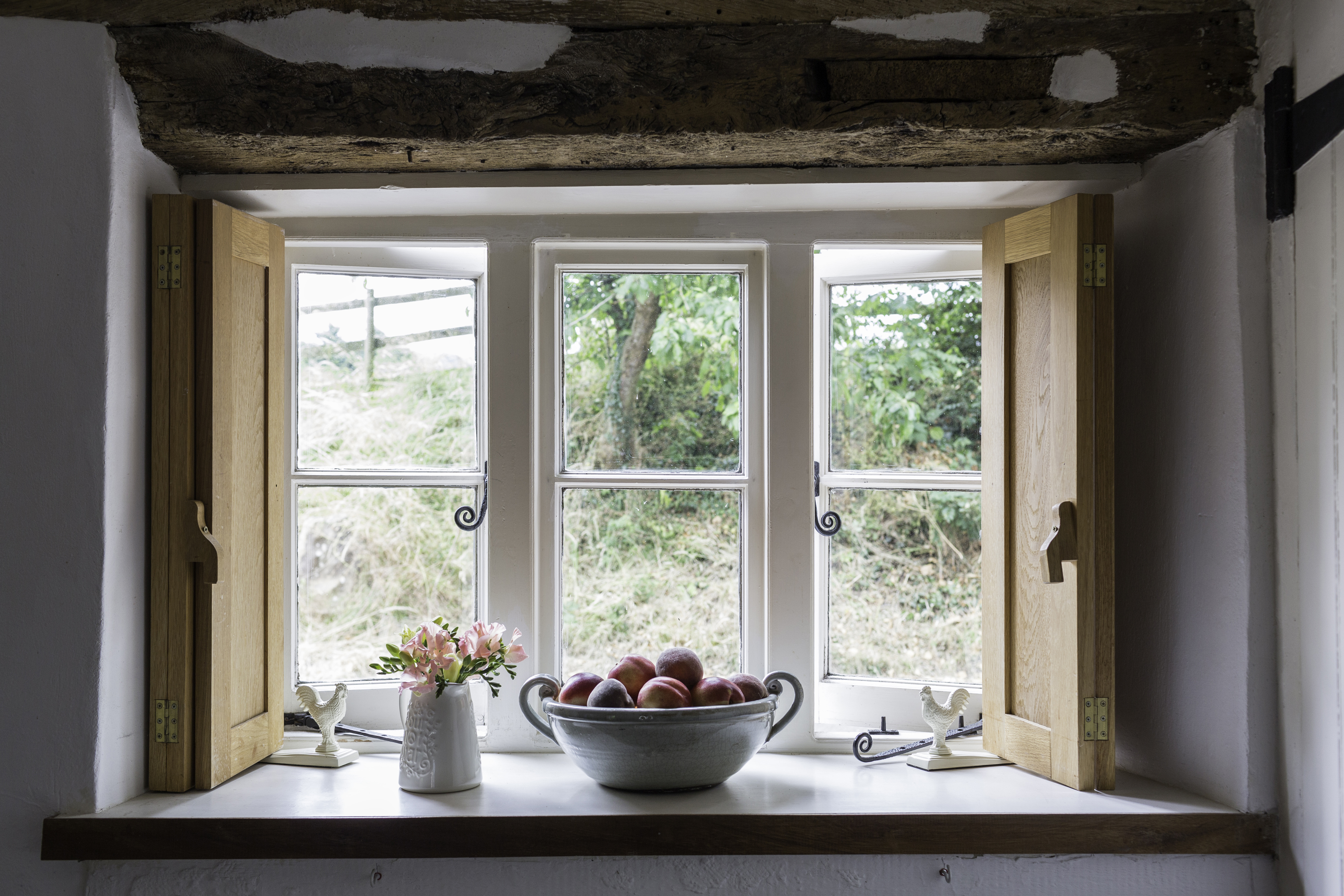
Sam makes the most of the deep window recesses, handy for displaying favourite pots and ornaments, and loves the views over surrounding farmland
Although the cottage and its thatch were in good repair, the interiors felt cluttered and were in need of an update. Sam wasted no time in transforming the kitchen and bathroom, and decorating throughout.
Get small space home decor ideas, celeb inspiration, DIY tips and more, straight to your inbox!
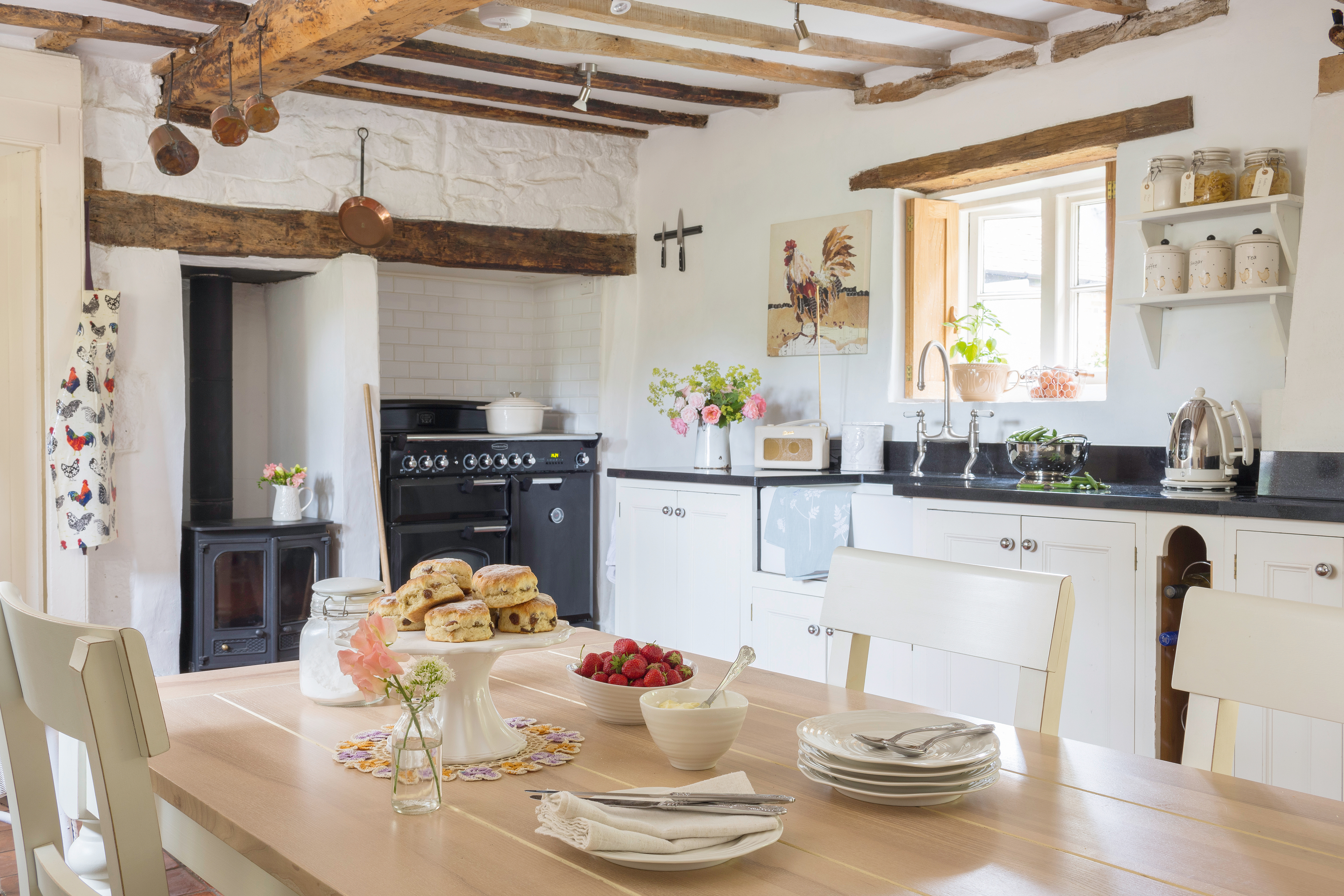
Sam wanted a more streamlined look in the kitchen, and added granite worktops from Windsmere Stone. A Rangemaster cooker and Charnwood stove keep things cosy. The table and chairs are from Laura Ashley, and the teatowel is from Vanessa Arbuthnott
Her aim was to make things cosy but also to make the most of what is a surprisingly light space with unusually high ceilings for a cottage of this type. ‘I chose quite pale, restful colours,’ she says, ‘and I wanted some kind of sheen to the surfaces so it would bounce the light around. The living room has quite a lot of silver and reflective surfaces in it, which is deliberate to catch the light.’ Pale whitewashed wooden floors add to the effect.
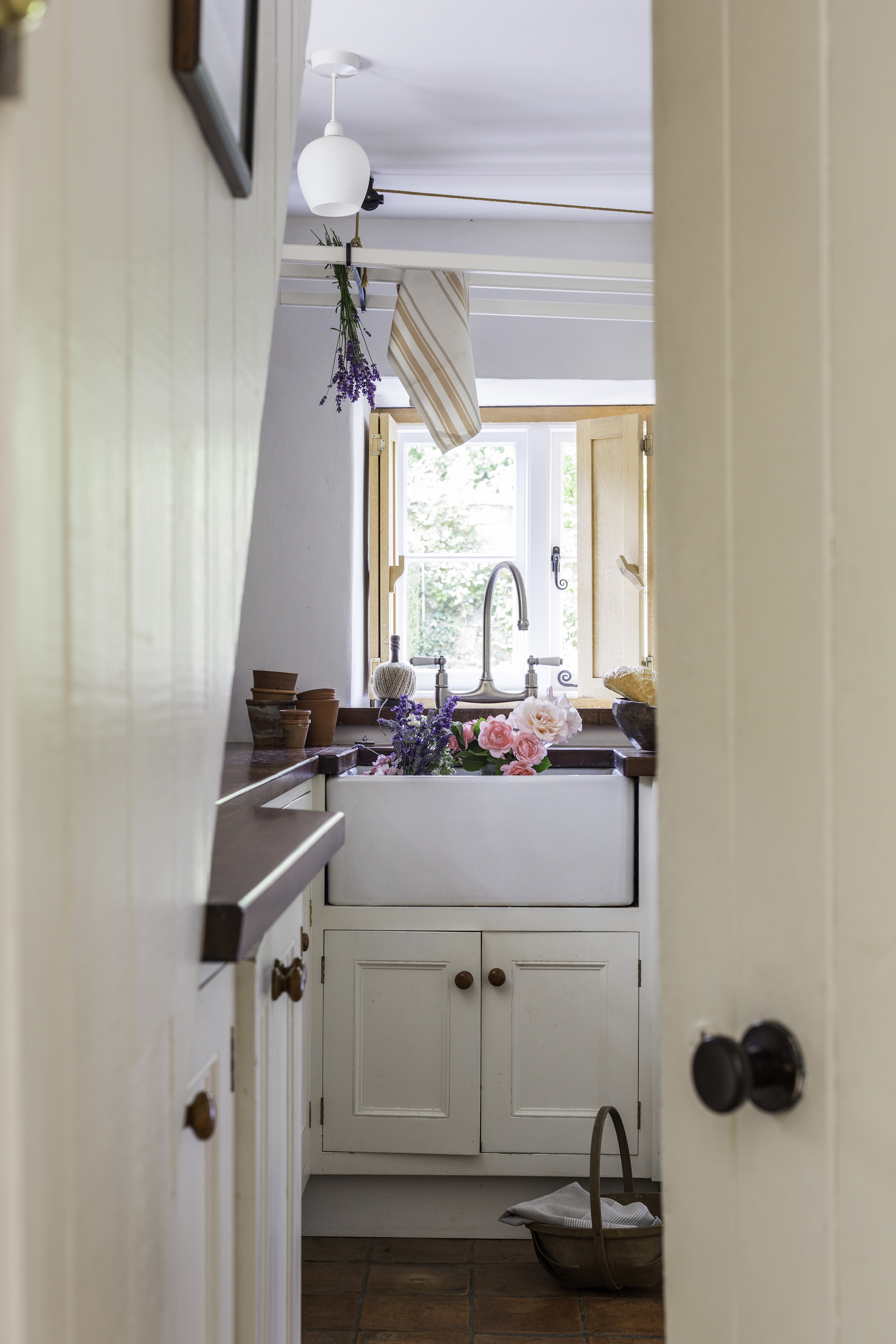
The utility room, with a clothes airer from Cast in Style. Try Shaws of Darwen for a similar Belfast sink
Sam also likes to include an element of symmetry in every room, saying it gives a feeling of calm and order. Matching console tables and mirrors on either side of the fireplace serve that purpose in the living room, while upstairs, there are matching chests of drawers and lamps.
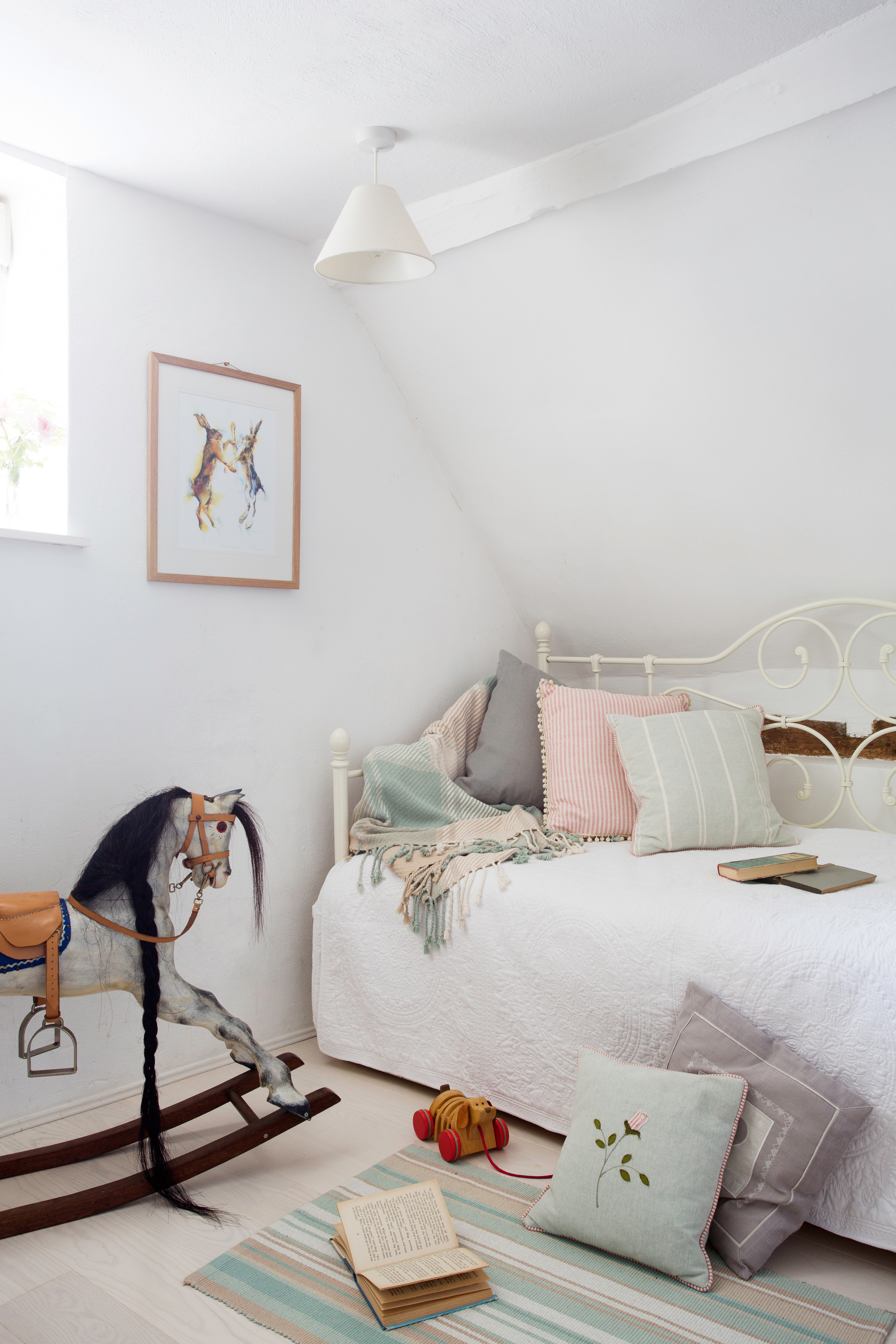
Sam turned a previously unused space at the top of the stairs into a relaxing reading corner with a day bed from Beds on Legs and pastel-coloured cushions from Susie Watson Designs. The rocking horse was a lucky junk shop find
In the kitchen, it was more a case of stripping things out and paring things back than adding new elements. Sam removed the fitted wall cabinets and replaced the wooden worktops with dark stone from a local stonemason. The quarry tiles
in the kitchen inspired a warmer look. ‘I love the terracotta tiles, so to complement that there are bits of copper everywhere and amber colours, but I’ve also made use of neutral shades, white and glass to give that feeling of space and tranquility.’
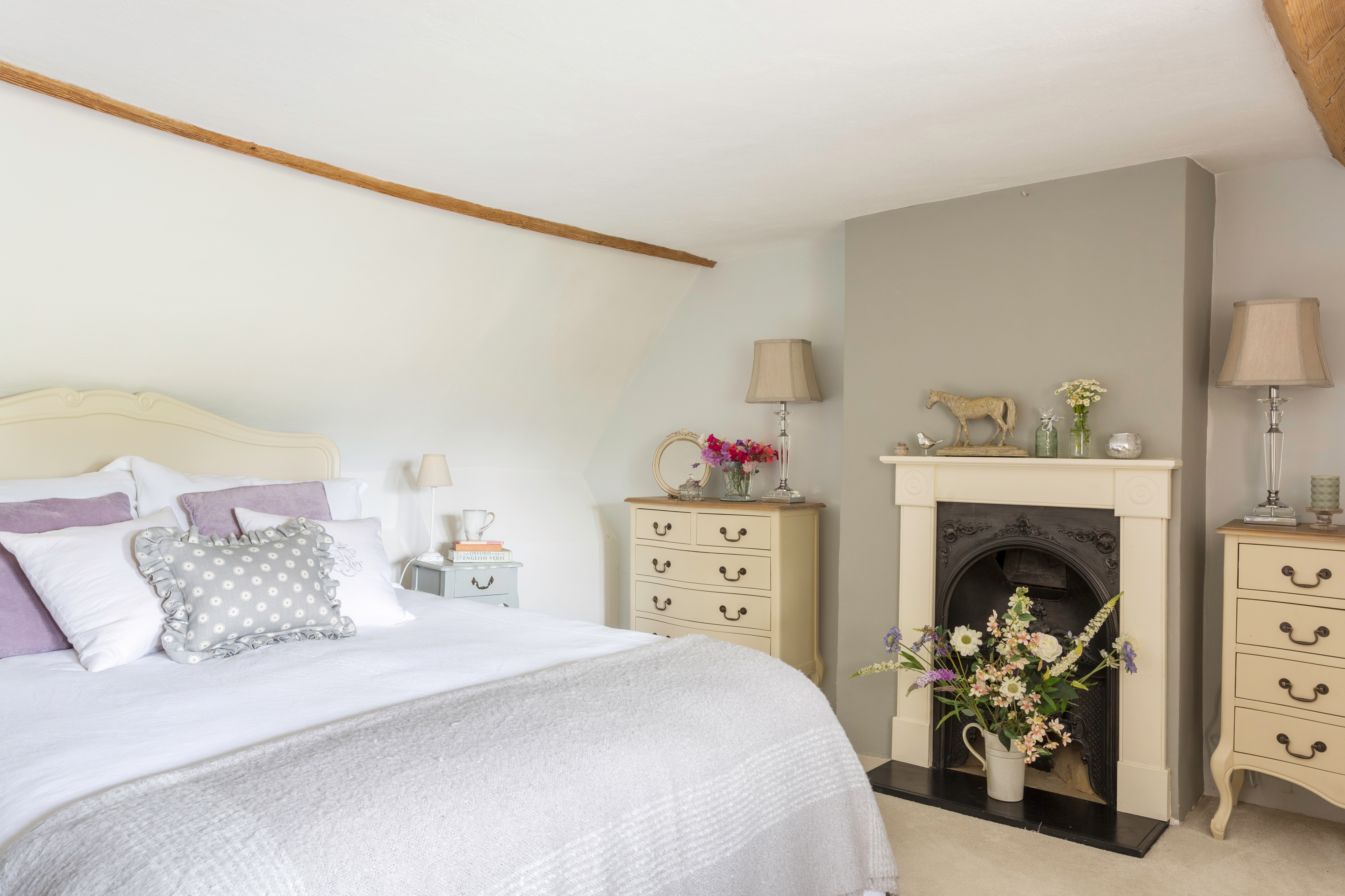
The bed and matching chests of drawers in the master bedroom are from Bedroom Furniture Direct’s Juliette range. The table lamps are from Dunelm and the grey patterned cushion is from Vanessa Arbuthnott, in Pretty Maids fabric in Dove
It was while the couple were checking the state of the roof that they made an interesting discovery. Tucked under the thatch was a leather pouch containing a piece of parchment dated 1735 and repeated lines of copperplate script - possibly written by a child as punishment or for handwriting practice.
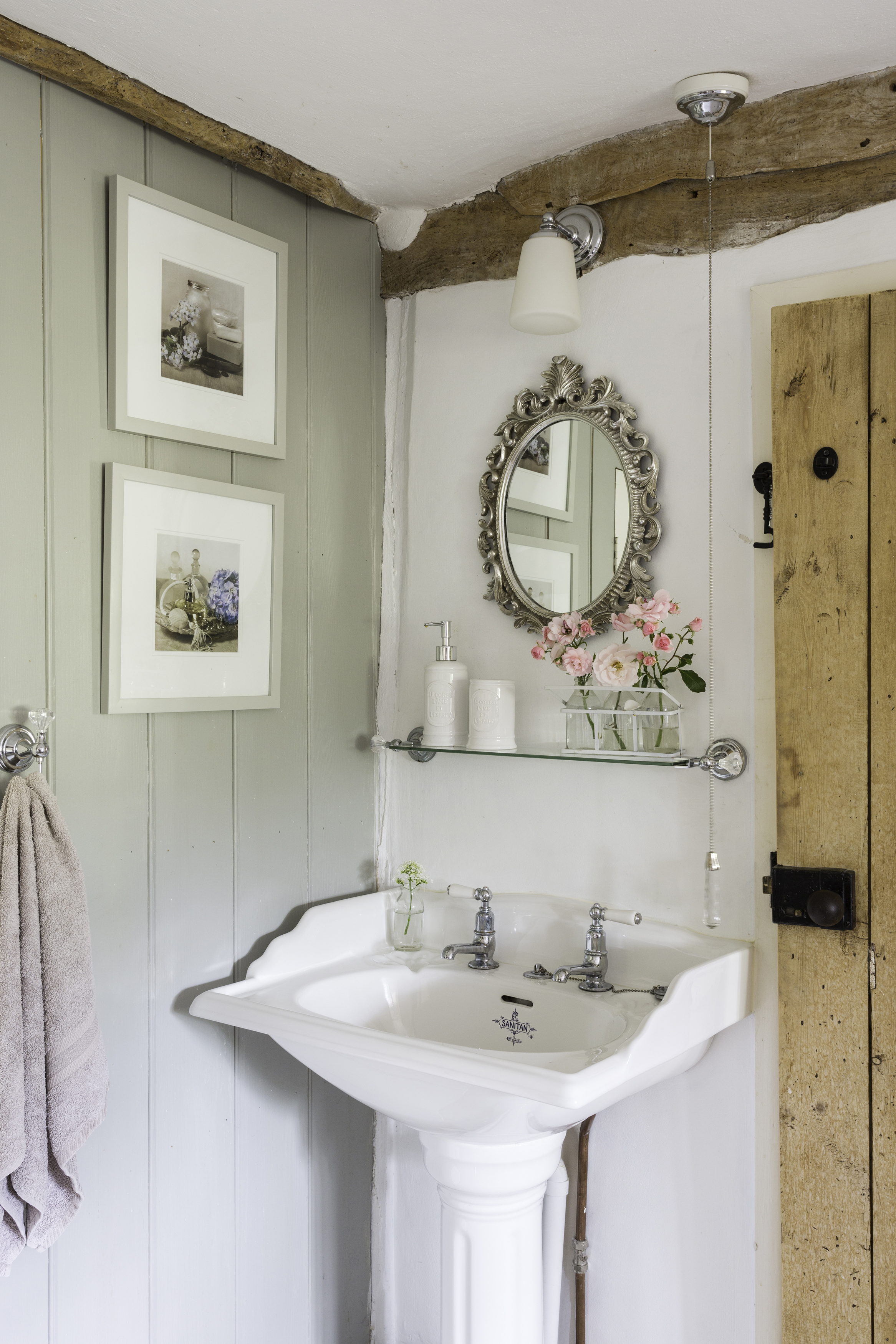
The basin from BC Sanitan’s Victorian range was already fitted when Sam and Iain moved in
The manuscript confirmed the cottage as predating 1735, and Sam and Iain’s further research revealed that the central section of the house dated from the late 1600s. That original parchment, a small piece of the cottage’s history, is now displayed on the upstairs landing.
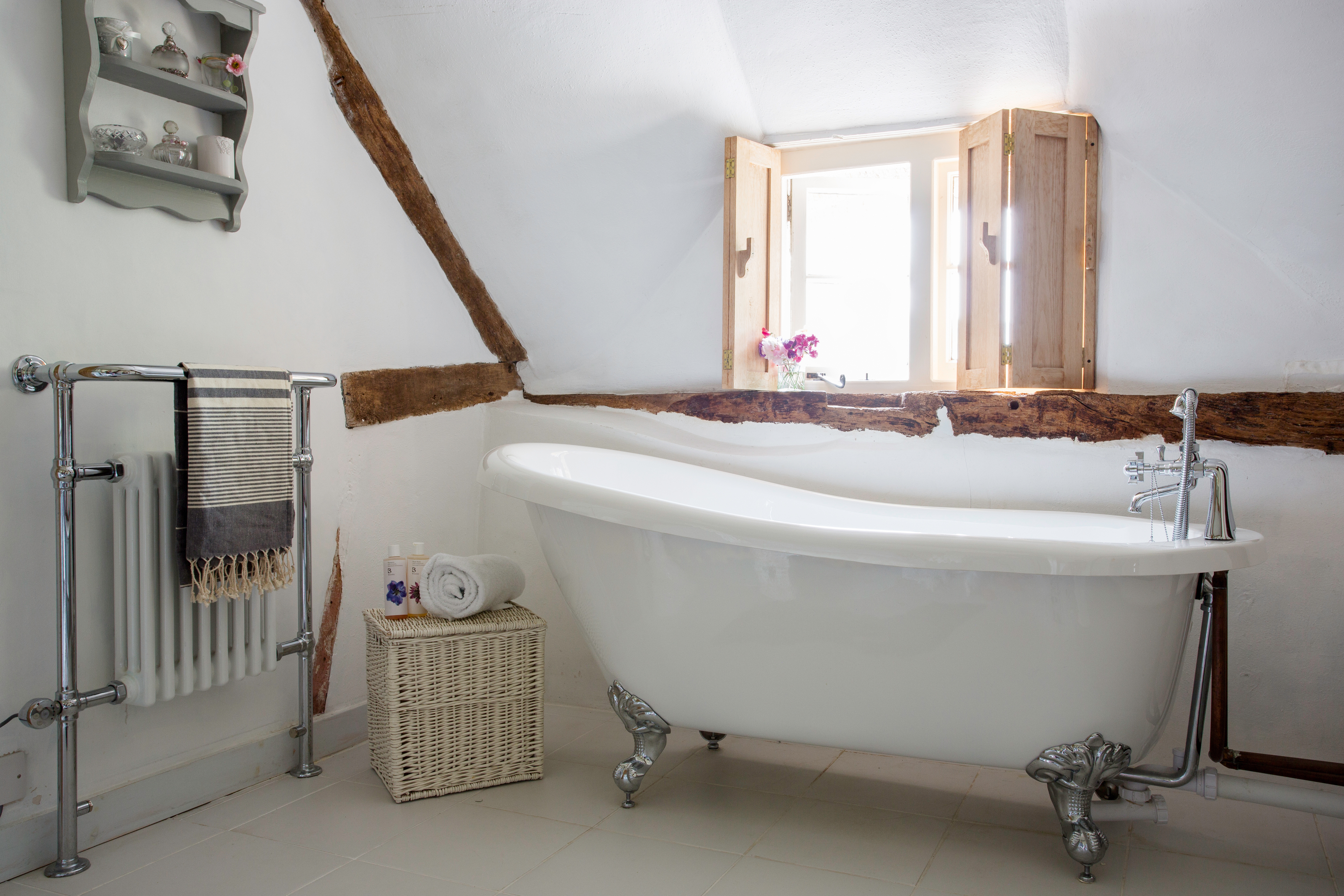
The couple replaced a big rectangular bath with this freestanding slipper tub from Better Bathrooms. The towel rail is from Victorian Plumbing
MORE FROM PERIOD LIVING
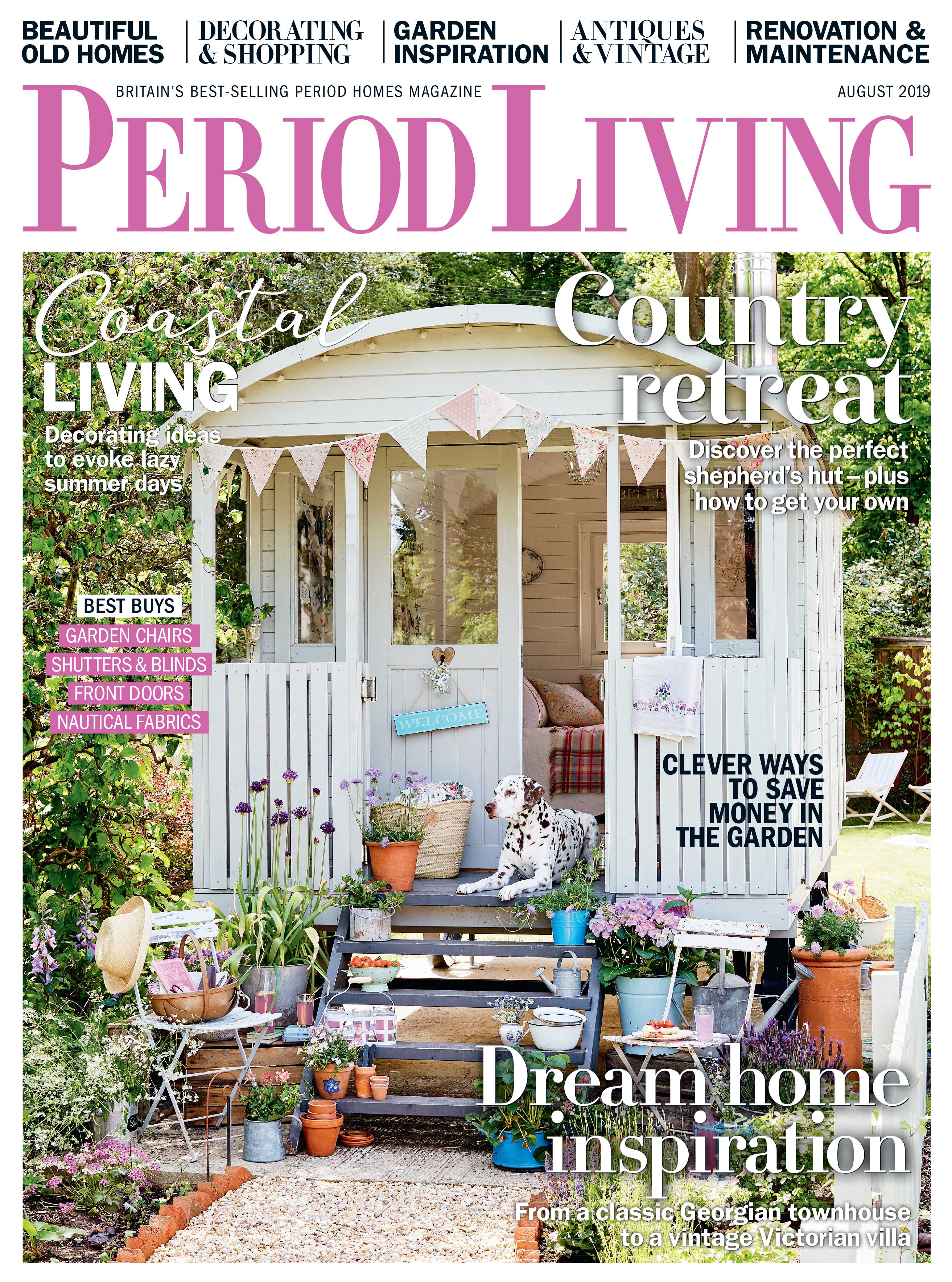
Get the best period home inspiration, ideas and advice straight to your door every month with a subscription to Period Living magazine
Adding another chapter to the cottage’s story, the electrician who rewired the cottage told Sam and Iain he had lived in the village as a boy, and remembered the property when it was a row of separate cottages. ‘We think it was four tiny cottages for farmworkers before it was combined into one house in the 1970s or 80s – although there are still two staircases,’ explains Sam. ‘Later on it became the housekeeper’s cottage to the manor house, on the other side of our garden wall.’
Sam’s updates to the cottage stay true to its humble beginnings, with her simple, calm interior style choices, while cosy sofas, wood-burning stoves, generous window seats and even a special reading corner on the landing upstairs celebrate
all that’s welcoming about the property’s more recent incarnation.
Above all, there’s the sense of tranquility that fills each room and which Sam noticed right from the start. ‘It felt a happy place,’ she recalls. ‘Some older properties can feel a little bit severe and unfriendly, but this was very welcoming and peaceful, a real haven. We both have very busy working lives, and when we walk over the threshold here we literally heave a big sigh and start to unwind.’
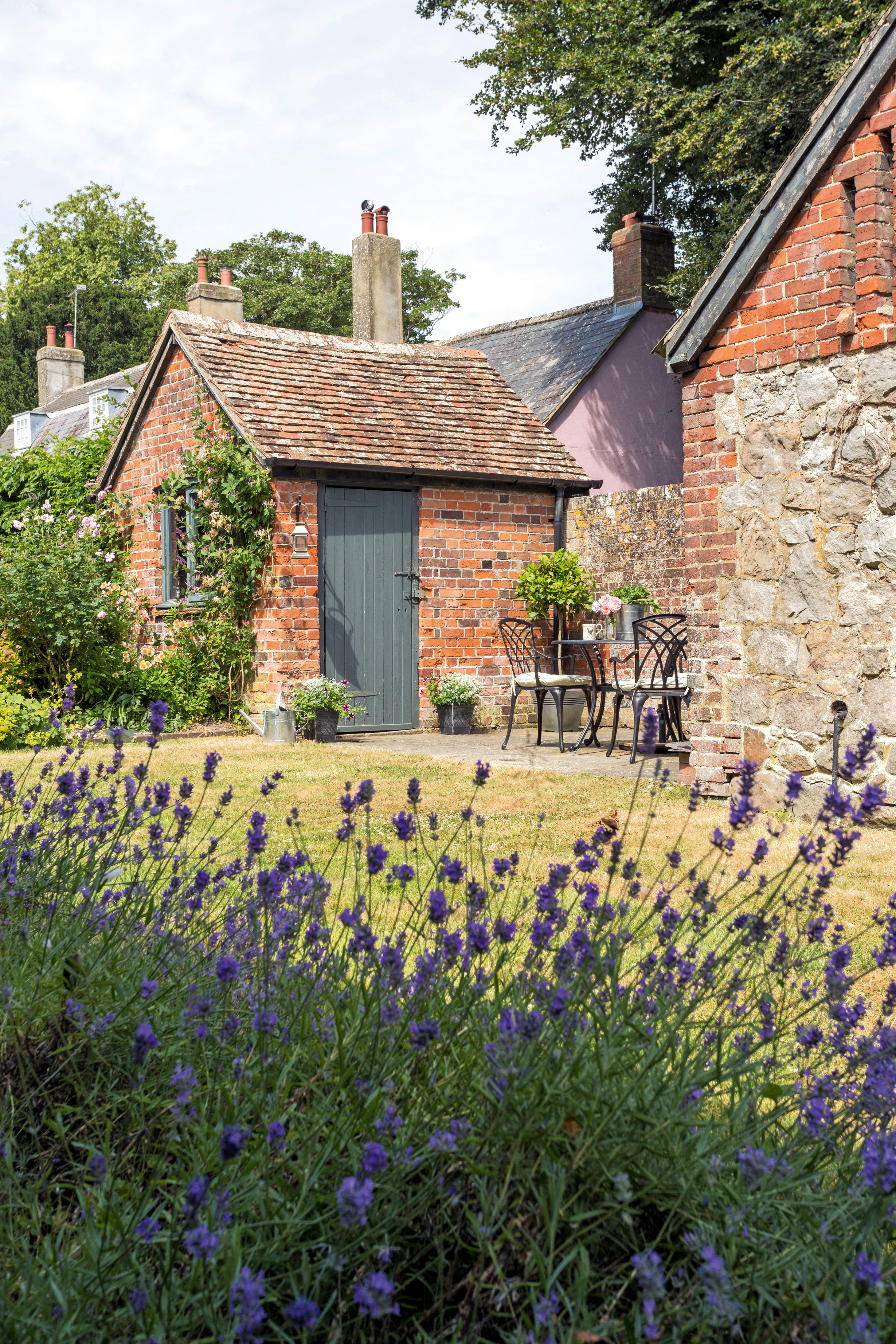
The brick outbuildings were once the privies for the original row of cottages, now a sheltered spot for the garden table from Greenfingers

The Grade II-listed brick and flint cottage was originally built in the 17th century, with 18th-century additions. The two-bedroom cottage near Avebury, Wiltshire was originally a row of three or four workers’ cottages
Photographs Kasia Fiszer
