Real home: this 18th-century farmhouse has been updated for modern family life
Idyllic childhood memories of days spent outdoors in the countryside brought Melissa Jolly back home to tackle a renovation project that would involve the whole family

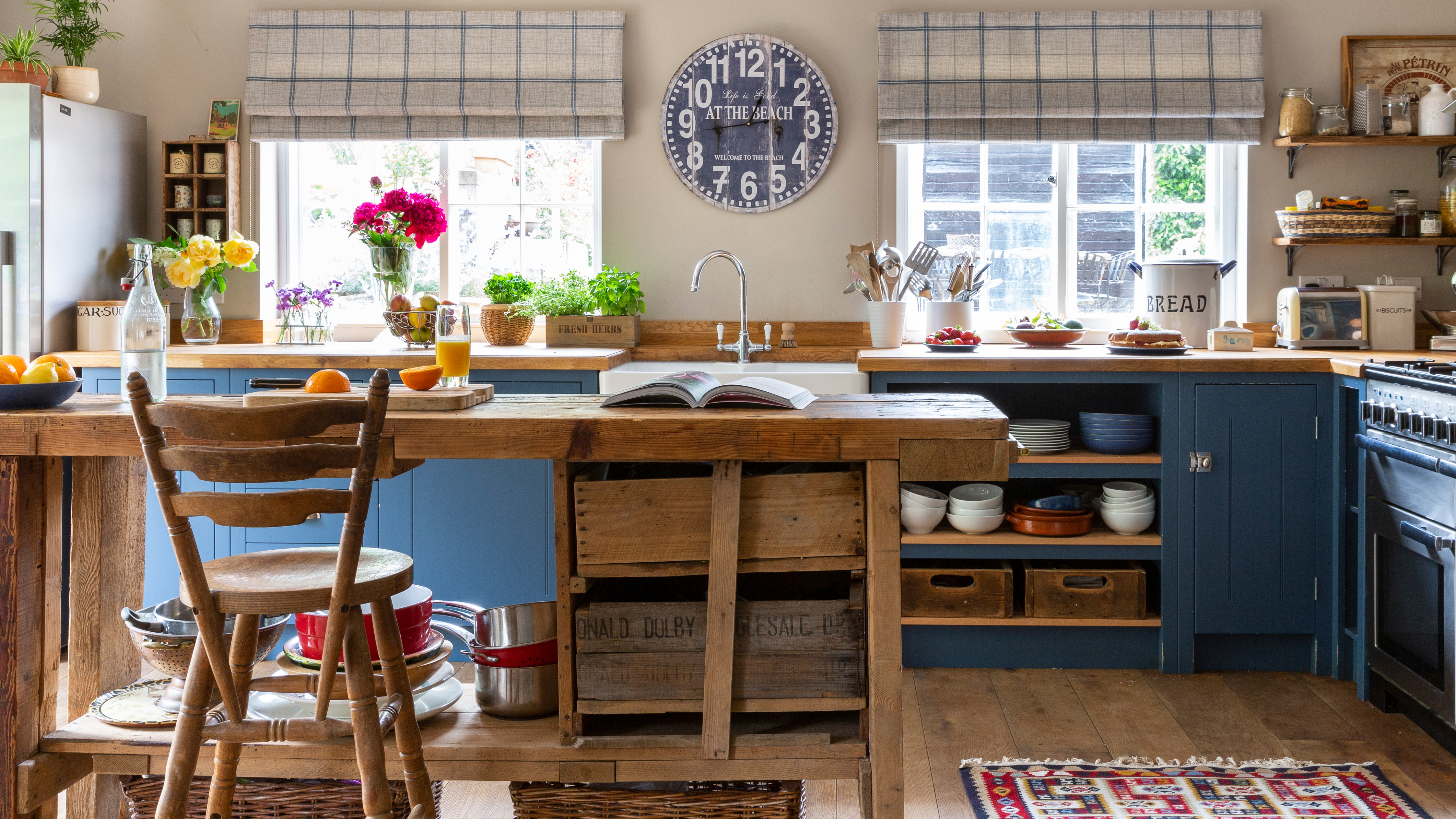
Untouched for 60 years, without mains water or central heating, and with chronic damp problems, the dilapidated former farmhouse would have held little appeal for most people. Melissa and Charlie Jolly, however, aren’t your average househunters. The couple are seasoned renovators and updated their five previous homes.
This time, however, they were looking for somewhere rural with plenty of outdoor space for garden designer Melissa to enjoy, and somewhere to suit the family’s changing needs as their children grew up. The couple cast their net wide in the search for the perfect project, never suspecting it would be right on their doorstep. Or, strictly speaking, on Melissa’s parents’ doorstep.
Inspired to tackle your own project? We have masses of ideas and helpful advice on what to do and where to start in our feature on house renovation. For more real home transformations, head to our hub page.
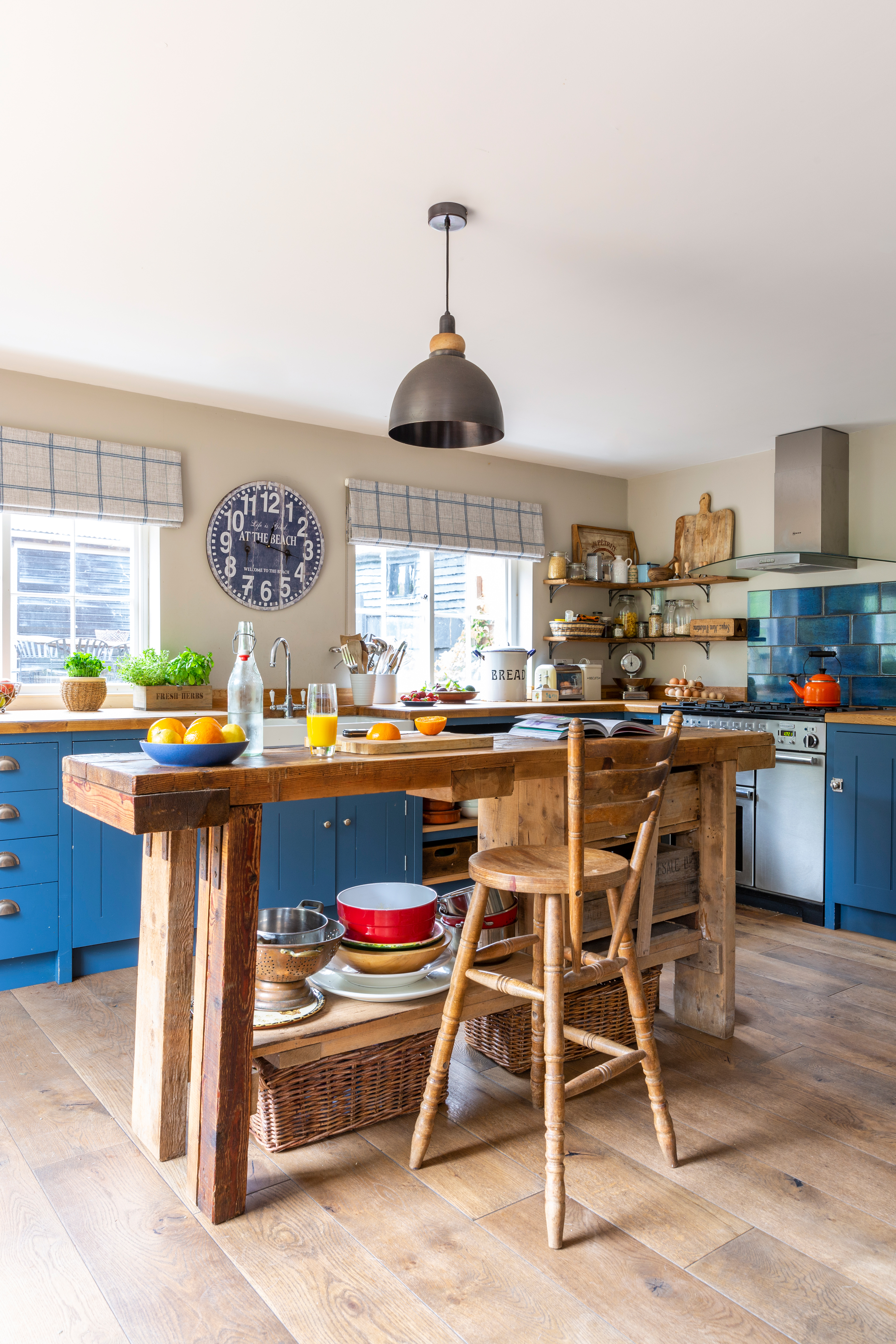
Builder John-William Henderson fitted the oak worktops and British Standard cabinets and Melissa painted them in Hicks Blue by Little Greene. The island is an old workbench from Home Barn, the oven is a Rangemaster, and the lamp is from Decorexi. Blinds are made in Washington Still Blue fabric from Blinds2Go
THE STORY
Owners Melissa and Charlie Jolly live here with their, son Sam, 17, daughter Amelie, 14, Jack the Jack Russell cross, and Fish the cat. Melissa is a garden designer (melissajolly.co.uk) and Charlie works in corporate finance.
Property A farmhouse near Reading, Berkshire, with almost an acre of garden. The property was built in around 1780 and extended in Victorian times. Originally a six-bedroom house, it now has four bedrooms, two bathrooms and an en suite.
What they did The couple replaced the roof and tackled the damp issues, digging out earth that had built up against the house walls and replacing cement renders with lime plaster before radically altering the interior layout.
‘The farmer told my mum he was selling his father’s old farmhouse, and she booked us a viewing before even telling us about it,’ says Melissa.
The house had been separated from the rest of the farm, and was up for sale with just under an acre of land. With its familiar setting surrounded by the fields Melissa had played in as a child, it seemed an opportunity too good to miss.
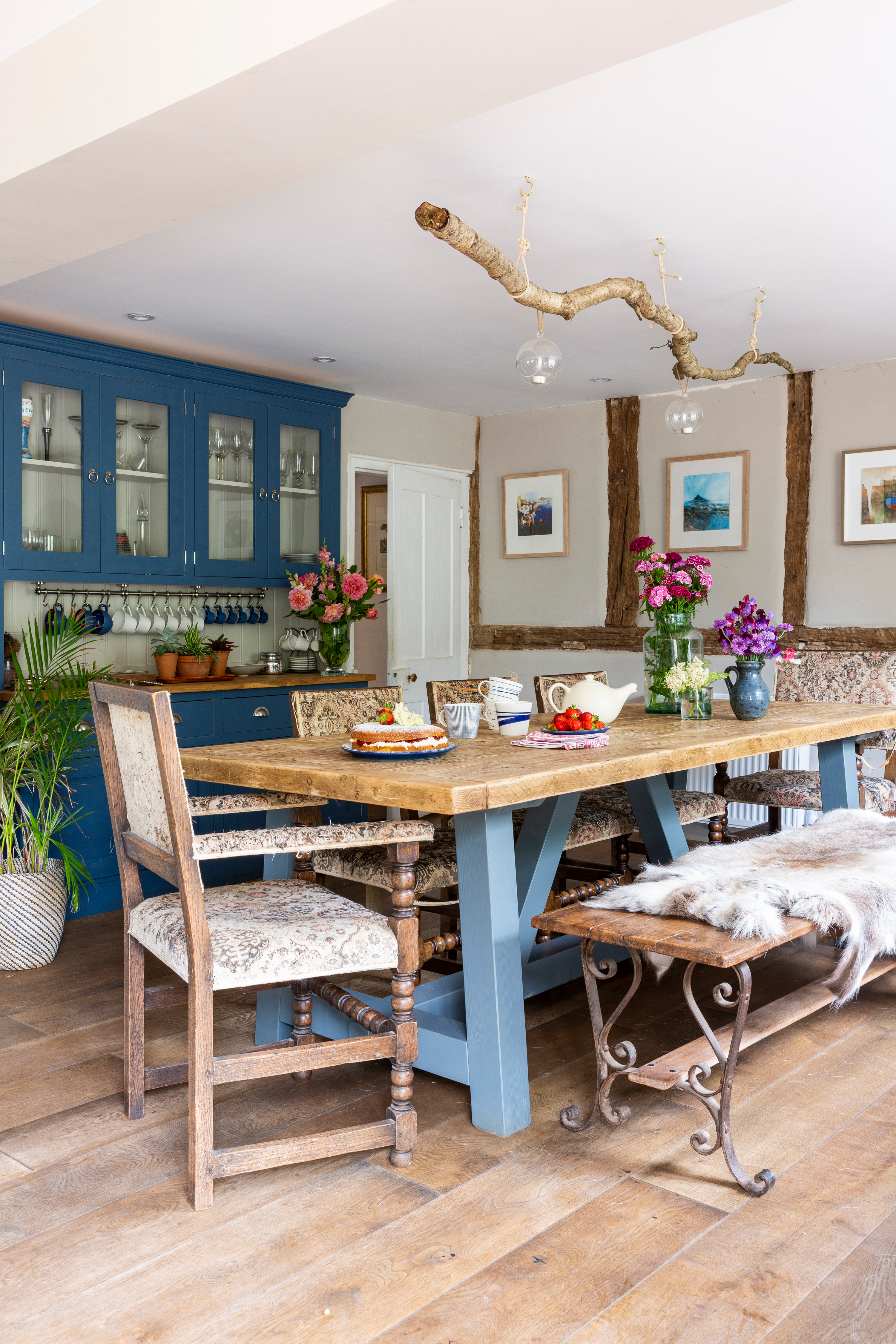
There’s plenty of space round the dining table from Home Barn, with Melissa’s grandmother’s oak carver chairs, and a bench from The Old Cinema Club topped with a Norwegian reindeer hide
‘We’ve done house projects all our lives and this was a dream come true,’ says Melissa. ‘It was in a great location and had a lovely feel, plus I’d always wanted to live on a farm. Charlie and I agreed it was perfect, but wondered if it was feasible.’
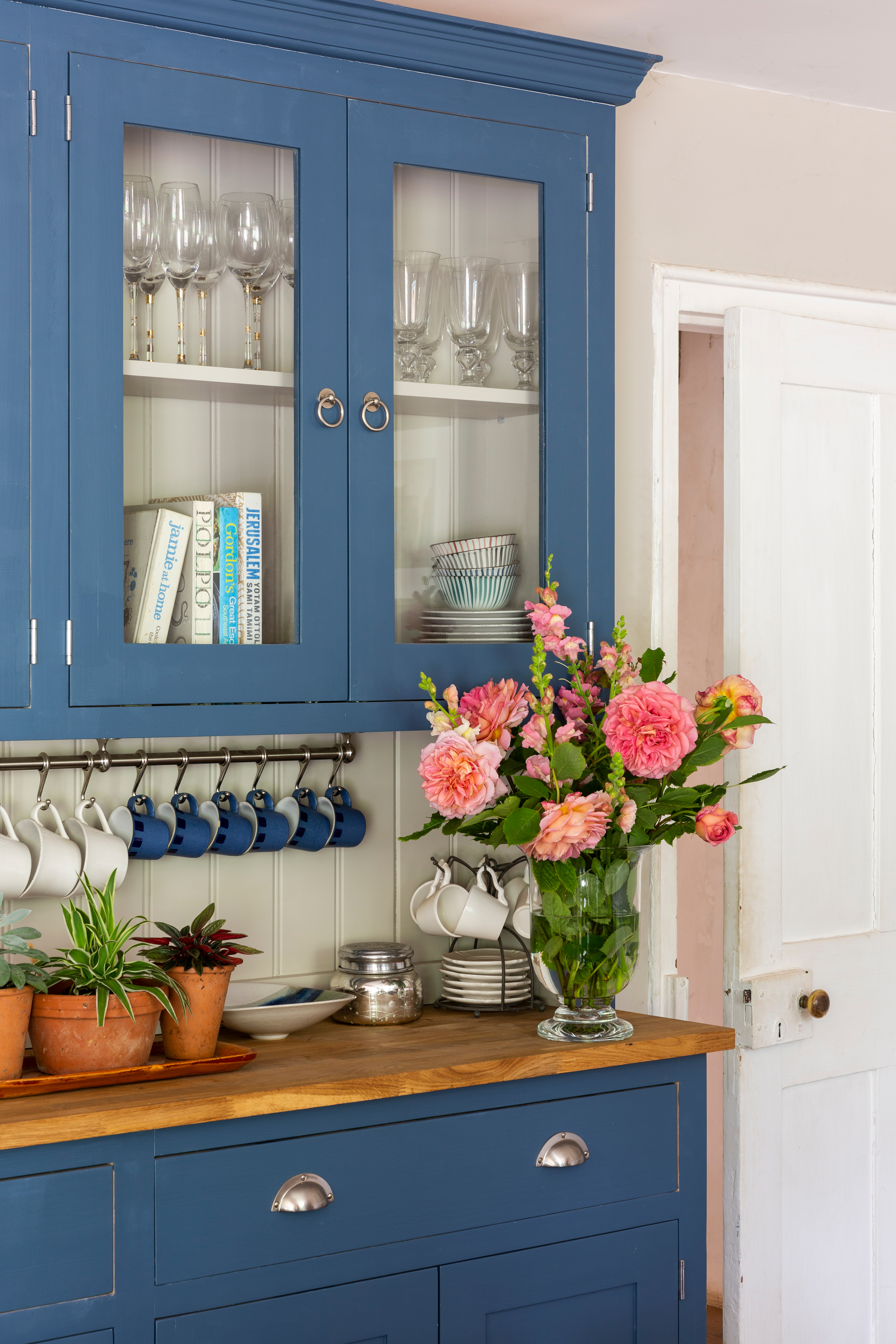
Glazed cupboards and dresser-style base units give a contemporary twist to the new farmhouse kitchen-diner, designed by Melissa with help from mum Jeanne, a former architect
In reality the house was far from perfect. It had serious damp and structural problems, and was being held up by acrow props. Melissa called on some trusted builders and a structural engineer they’d used in previous projects to get their thoughts, and managed to convince the mortgage company that the house could be habitable.
Get small space home decor ideas, celeb inspiration, DIY tips and more, straight to your inbox!
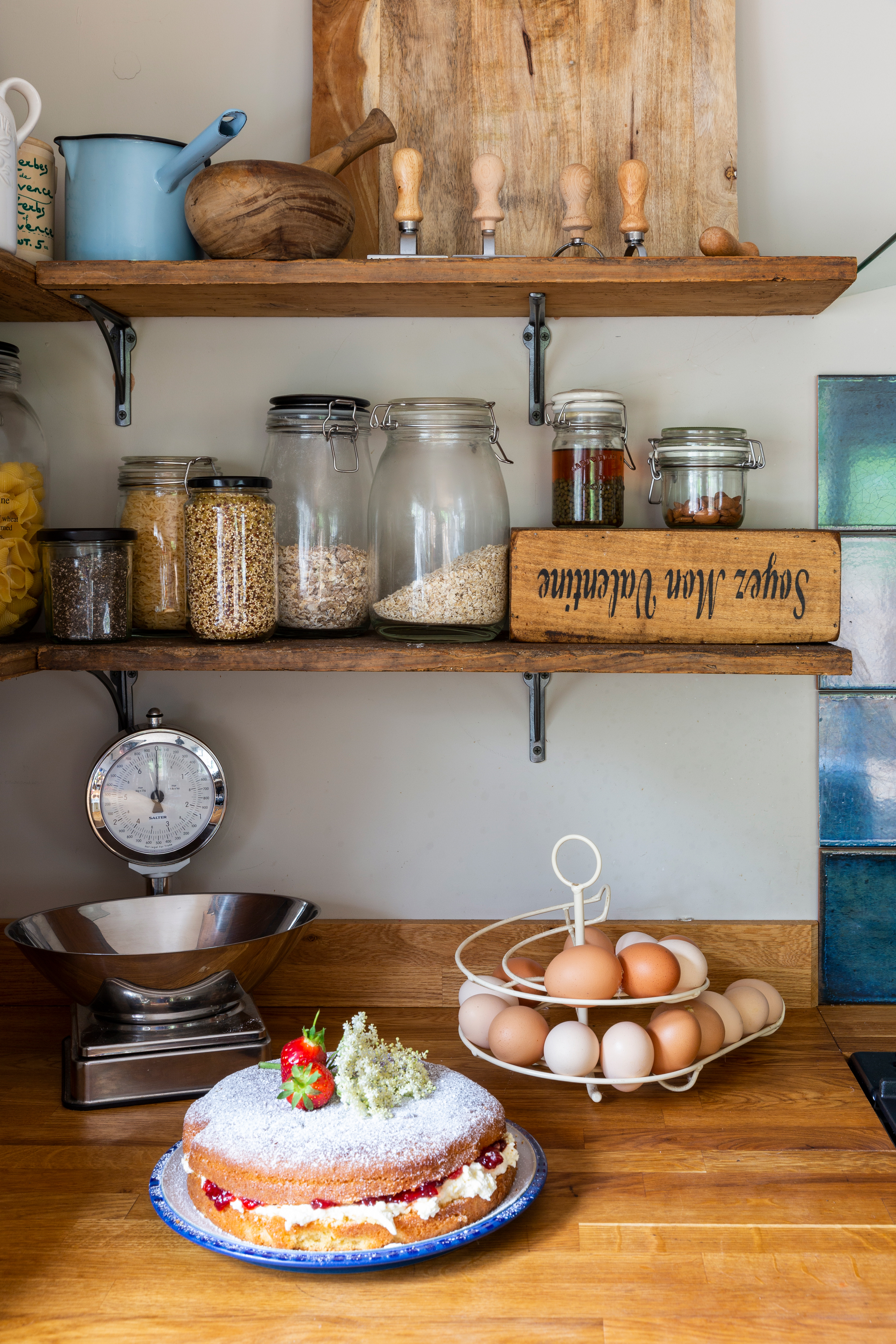
Open shelves create a relaxed, homely look in the kitchen. On the top shelf are Melissa’s pasta cutters, and a blue enamel pan found at The Old Grain Barn near Bracknell
From then on the renovation became a family affair. Melissa turned project manager and she, Charlie and their two children moved into her parents’ house next door. It helped greatly that her mother Jeanne is an architect and was able to draw up plans, advise on specialist builders, and be a sounding board for Melissa’s ideas on reconfiguring the higgledy-piggledy farmhouse.
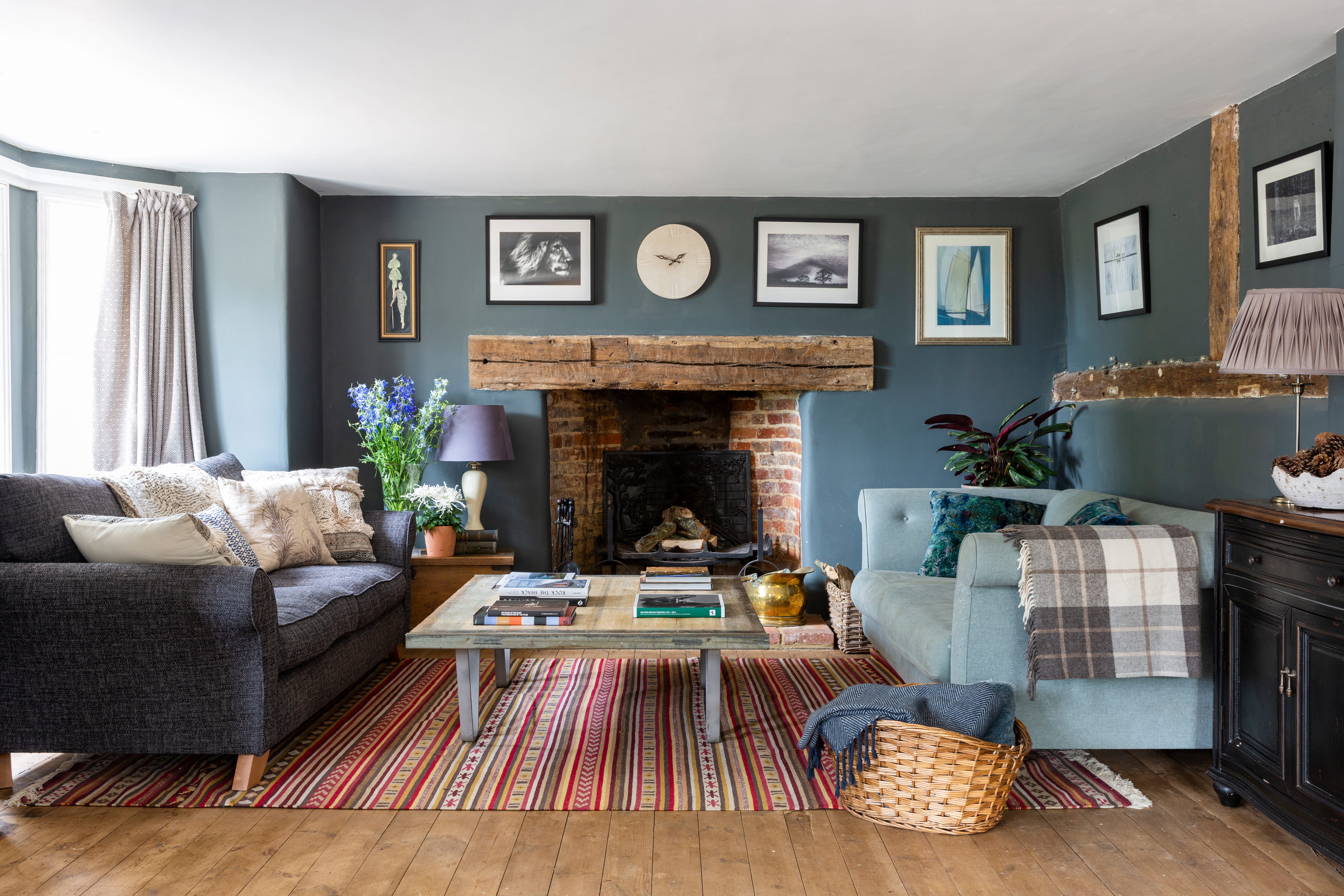
The living room is divided into three distinct areas: this relaxed seating space, a place for the piano, and a fun ‘bar’ area. The oak lintel above the fireplace was one of the room’s original ceiling beams, salvaged when it was replaced with a structural steel to support a new wall upstairs. The top of the coffee table came from Lassco; the legs were handmade by a local metalworker. On the right is a sofa from Loaf, with a checked throw from So Cosy, and the grey sofa on the left is from House of Fraser, with cushions (left to right) from Grand Illusions, Vinegar Hill, Oka and Homesense. The lamp is an old family piece and the rug is from Ikea. Walls are painted in Downpipe from Farrow & Ball
‘There’s no room in this house that’s on the same level as another, so it was difficult to make it all work,’ says Melissa. ‘But first we had to get the damp under control. We worked from the top down and replaced the whole roof. We had to take the ground level down in the garden – as it was up the sides of the house, feeding water into the walls.’
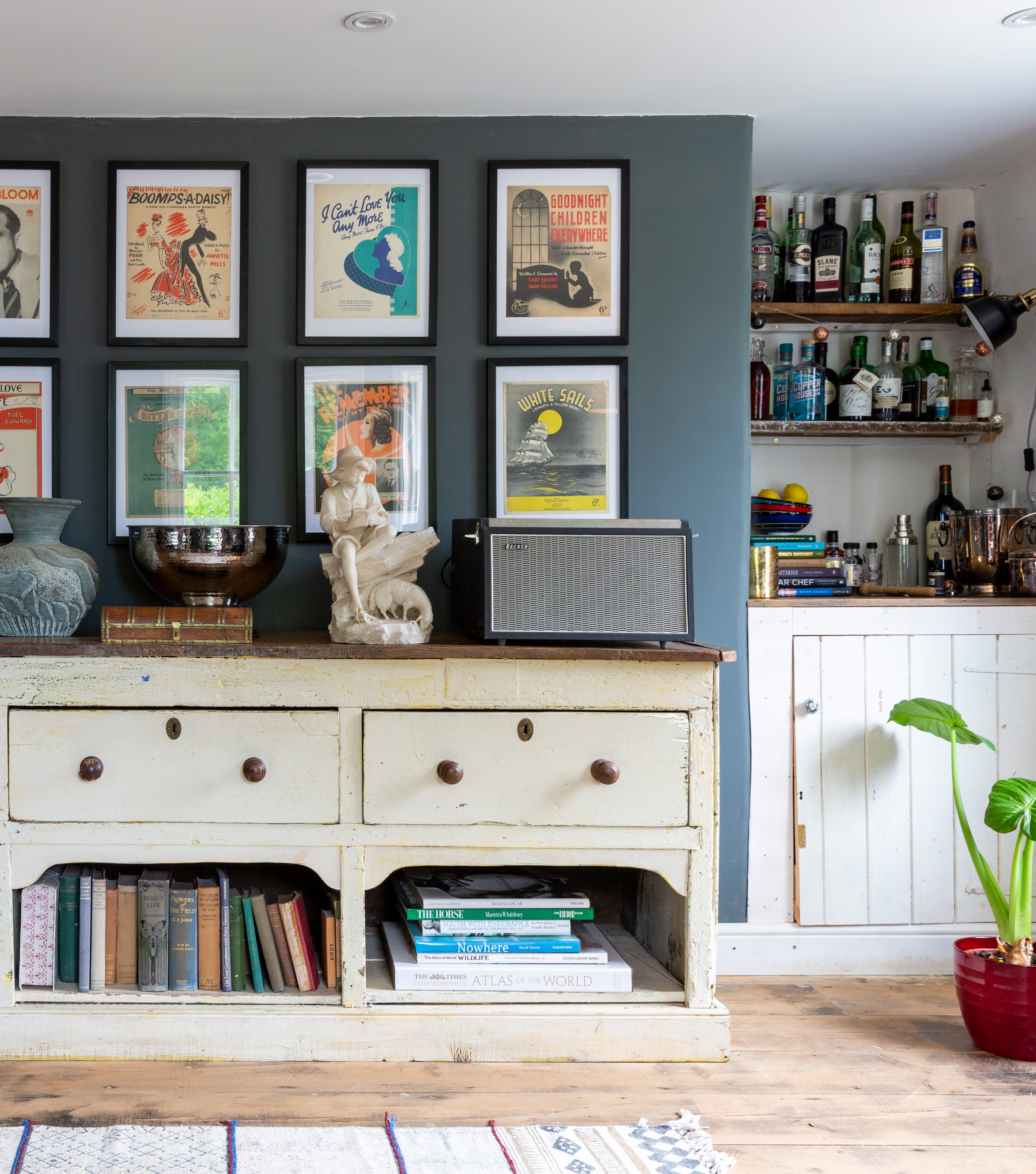
Melissa turned an old doorway alcove into a home bar – a special request from Charlie. Carpenter Gene used bits of wood salvaged from the rest of the house to create the shelving and a cupboard below for glasses. The beautiful elm-topped sideboard is from Wells Reclamation in Somerset and the unusual gallery wall was created by framing Melissa’s grandmother’s piano sheet music
‘We had a damp report done that advised chemical injections and waterproof plaster, but I wanted to take a more holistic approach,’ says Melissa. ‘Reducing the ground levels and fixing the roof and gutters was a good start and I found out that we needed to get every bit of concrete and cement render off the walls. We employed a specialist who used lime plaster inside and out, and we used breathable woodfibre insulation. Since then we’ve had no damp issues at all.’
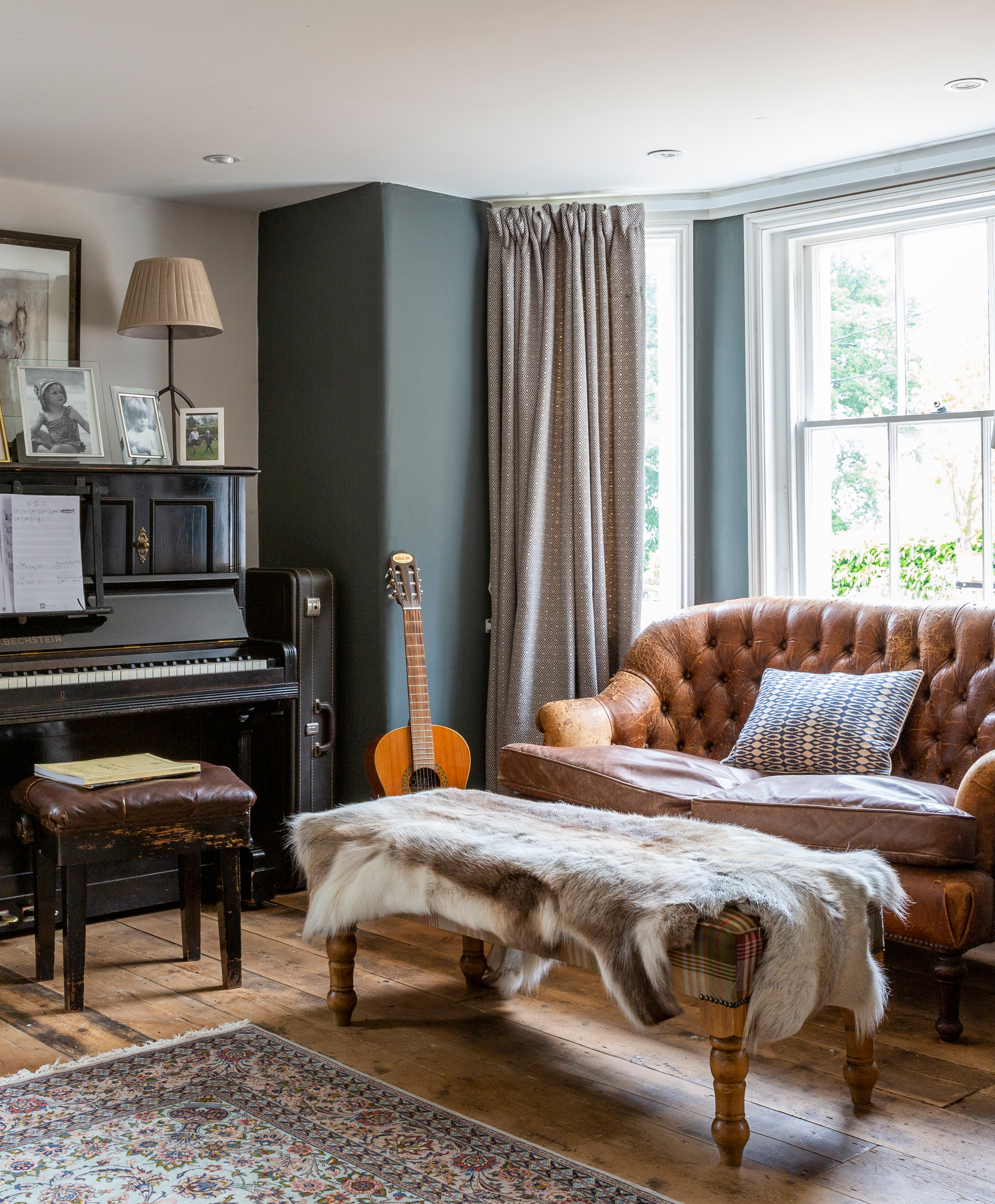
Melissa says the front bay windows were later additions to the farmhouse, designed to give the façade more grandeur. They had to be rebuilt as part of the renovation. The piano in this part of the living room was Melissa’s grandmother’s. Charlie and Sam are the pianists now. The elegant French button-back sofa is from Lassco and the floor lamp is from Ikea. Walls are painted in Downpipe, as before. The Norwegian reindeer hide was a gift from Melissa’s sister; for similar try Nordic Sheepskin
There were many more challenges to overcome, however. Like the day Melissa and Charlie found out that both bays at the front of the house were hanging on by a thread. ‘We had only intended to rebuild one of them, but we knew if we didn’t replace both at the same time while we had the scaffolding and roofers on site, we’d have even more expense at a later date.’
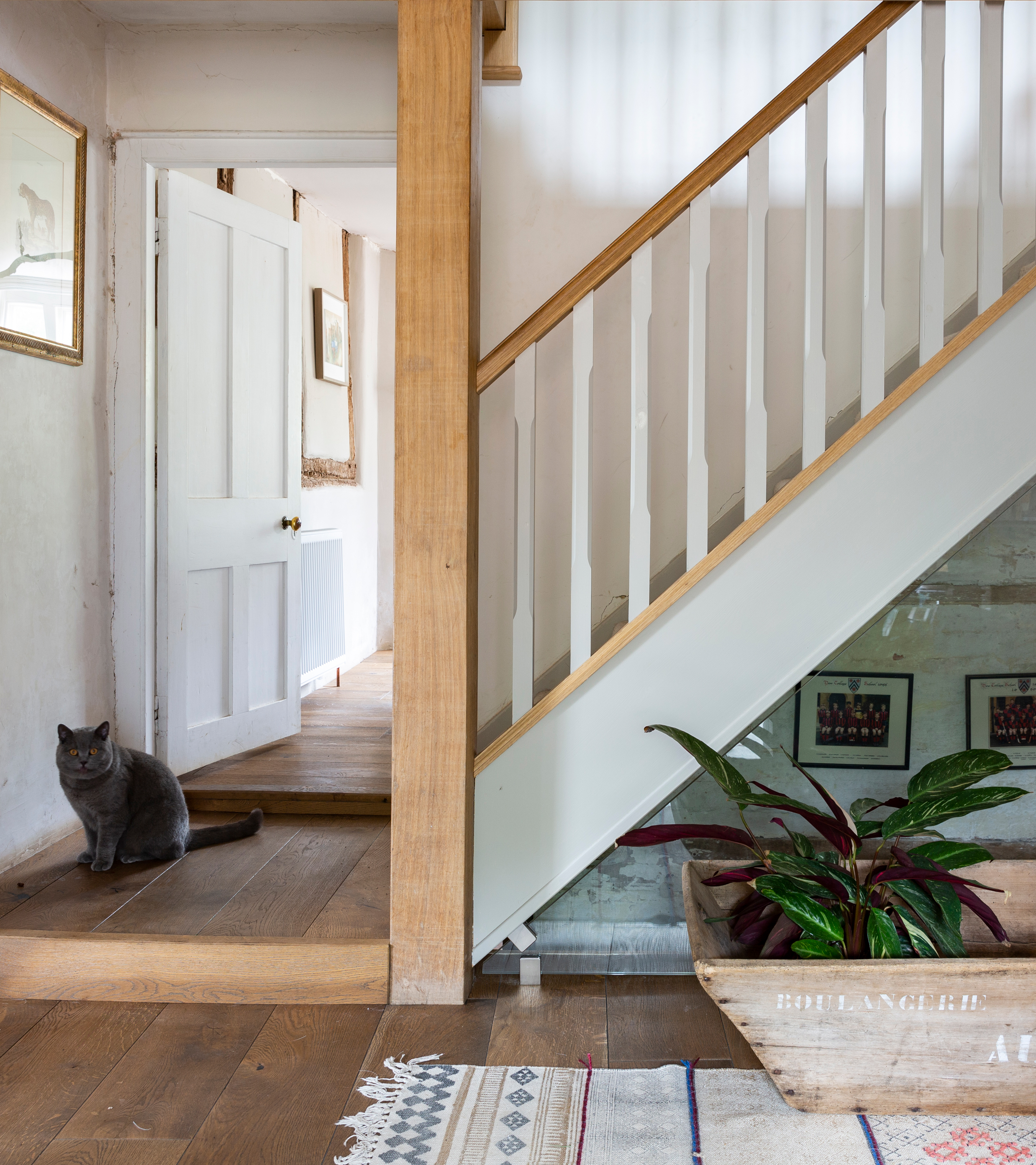
The original staircase was beyond repair, so an oak replacement was fitted by carpenter Gene Walter, who did most of the woodwork in the house, including the fireplace lintels. The old baker’s trug is French, and came from Goose Vintage Home, and the rug is from Vinegar Hill. The many different levels between the rooms gave Melissa and her architect mum Jeanne a few challenges when they were reconfiguring the layout, but Fish the cat appreciates the additional vantage points
There were two equally problematic options for getting running water to the house. One was to run the supply from the nearest mains water point in the middle of a children’s charity’s outdoor play area and dig through ancient woodland. Loathe to disrupt the charity and woodland, Melissa and Charlie opted for the second option: a borehole.
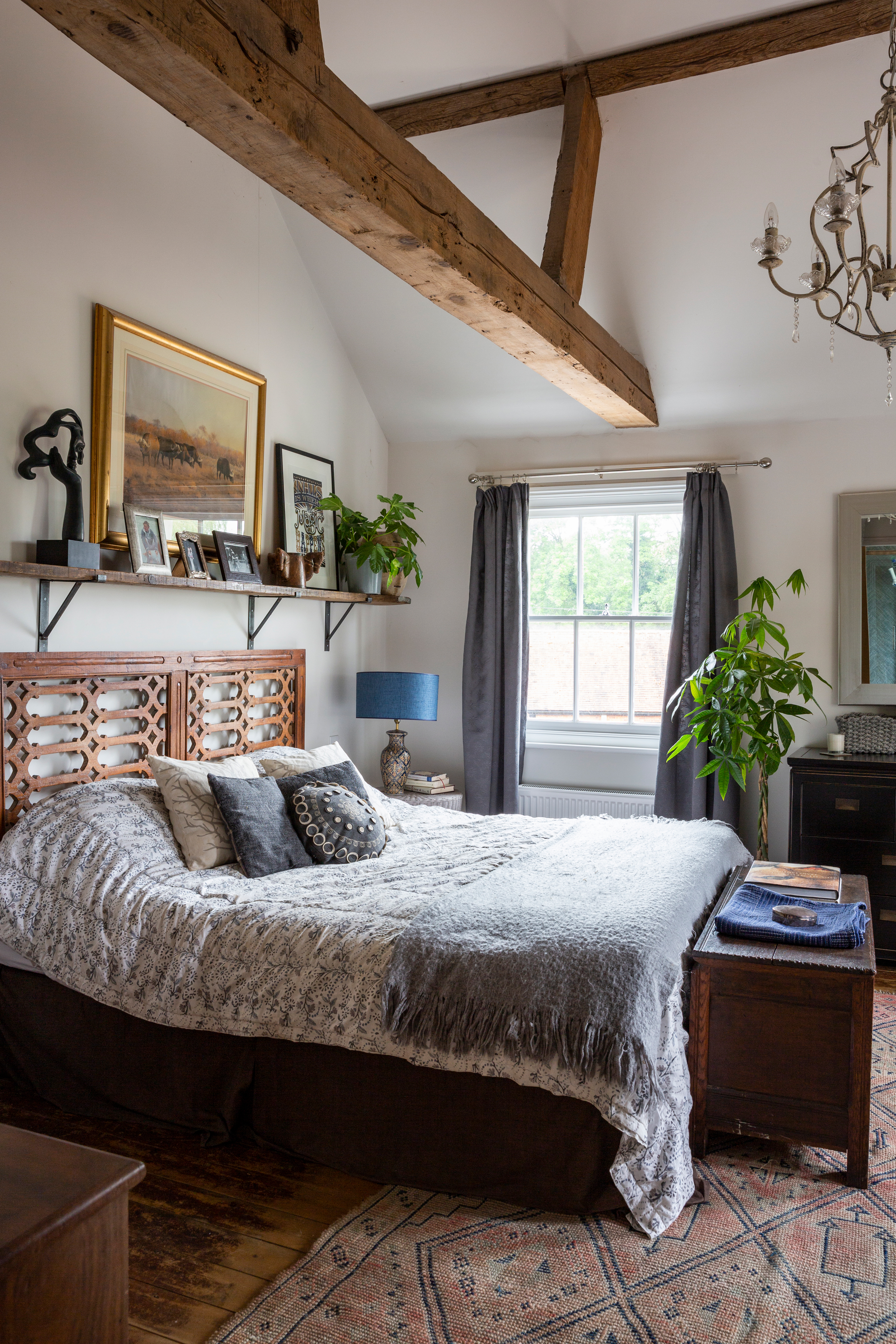
The ceiling in the main bedroom was water damaged and had to be removed to add wood fibre insulation from Natural Building Technologies. ‘Each time we took a ceiling down we didn’t want to put it back, as we liked the beams and the extra height,’ says Melissa. She made the bedhead from an old church panel, found at Wells Reclamation. The chandelier is from Cox & Cox and the original floorboards have been sanded and sealed, and covered with an antique Moroccan rug from Berberouche
‘We were told if you dig down far enough you will eventually find water. But when the contractors broke a drill bit at 60 metres, and had to reposition the drill and start all over again, we seriously began to wonder if we’d ever have running water,’ says Melissa. They got there in the end and water is now on tap, with a bio disc system to treat all waste, so only clean water goes out.
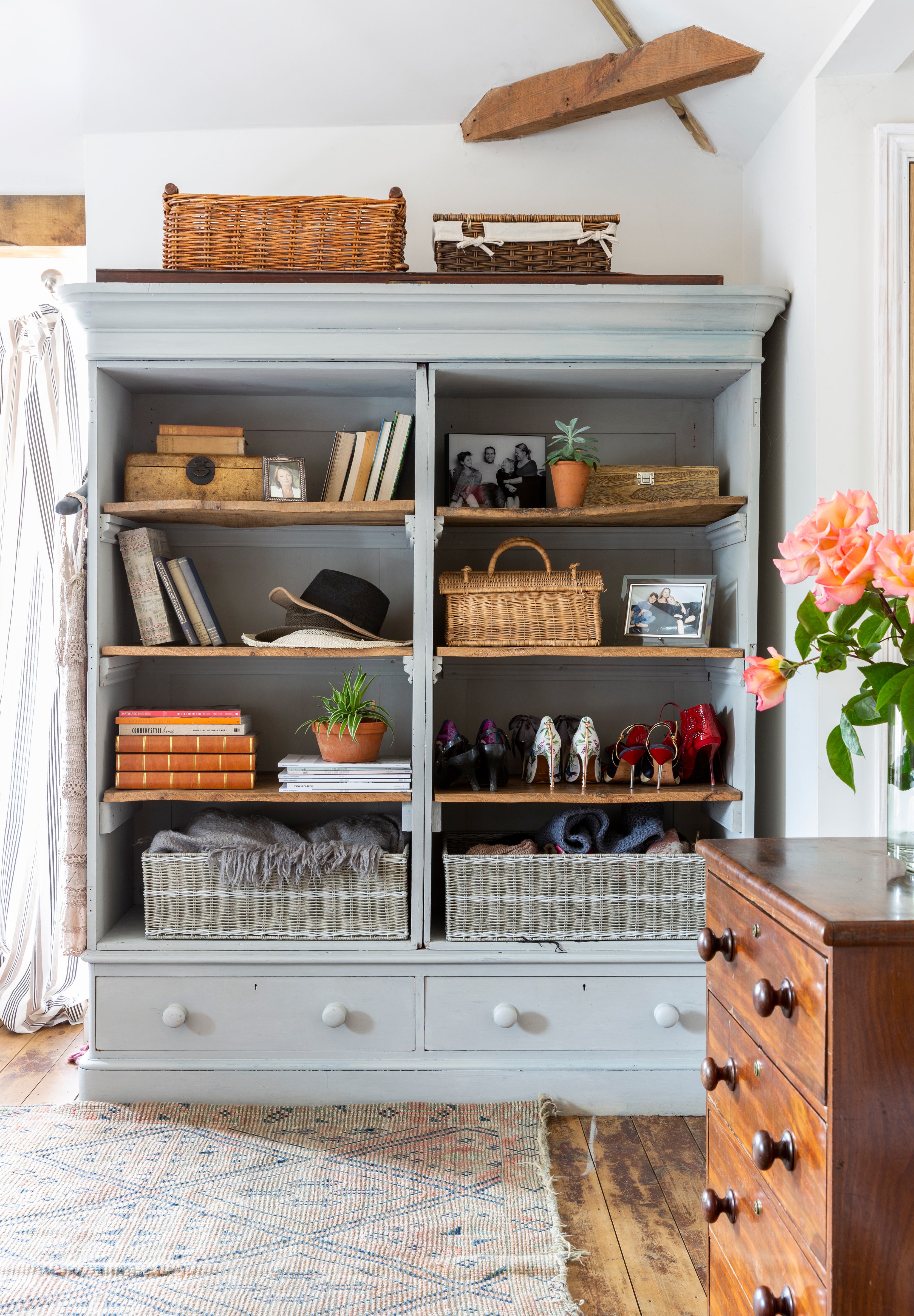
A heavy, cumbersome wardrobe has been upcycled into stylish open sheving for the master bedroom: doors removed, shelves added, and a fresh coat of paint gives it a new look
This had always been a working farmhouse so there were few decorative details but rather a simple, functional style, which Melissa took as her cue when updating the décor.
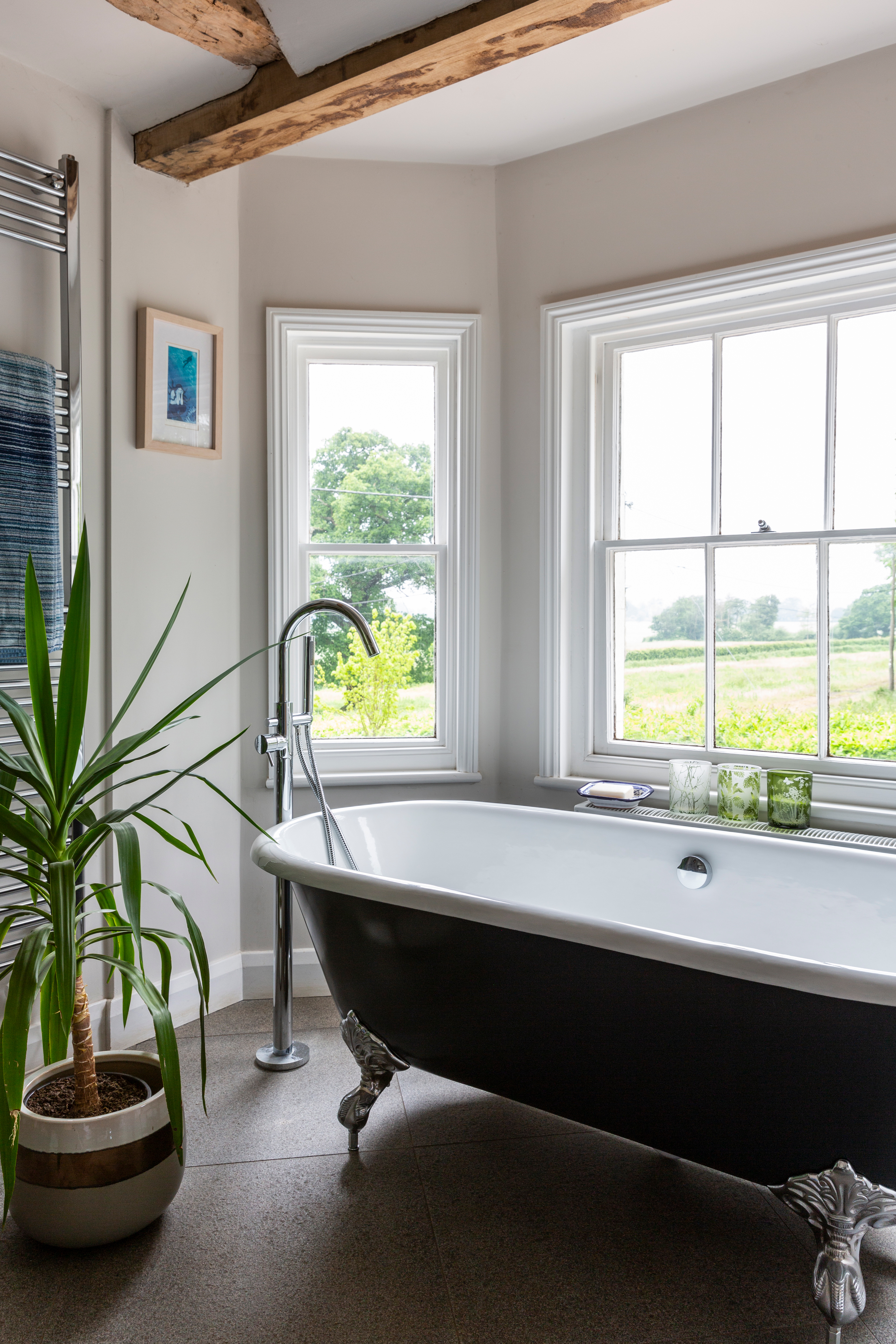
A bathtub with a view – Melissa created a luxurious en suite for the main bedroom and sourced the cast-iron roll-top from UK Architectural Antiques. The tiles are flamed brushed granite by Mandarin Stone, and the bath and shower mixer is from Crosswater
While the builders were working on the house, the couple spent their weekends clearing the garden, starting with one important detail. ‘On our first viewing I spied an original Crittall greenhouse, which I loved,’ says Melissa. ‘But it was right by the house wall so we took it down and rebuilt it on its brick base in another part of the garden. It would have been far easier and cheaper to buy a new greenhouse, but I’d set my heart on keeping it.’

Melissa loves the Crittall greenhouse and moved it to a better spot away from the house
Many things have changed for the farmhouse in the years since Melissa was growing up next door. With oil-fired central heating, it’s warm and dry at last. The barns are now offices and workshops, and instead of animals in the farmyard, office workers come and go in their cars.
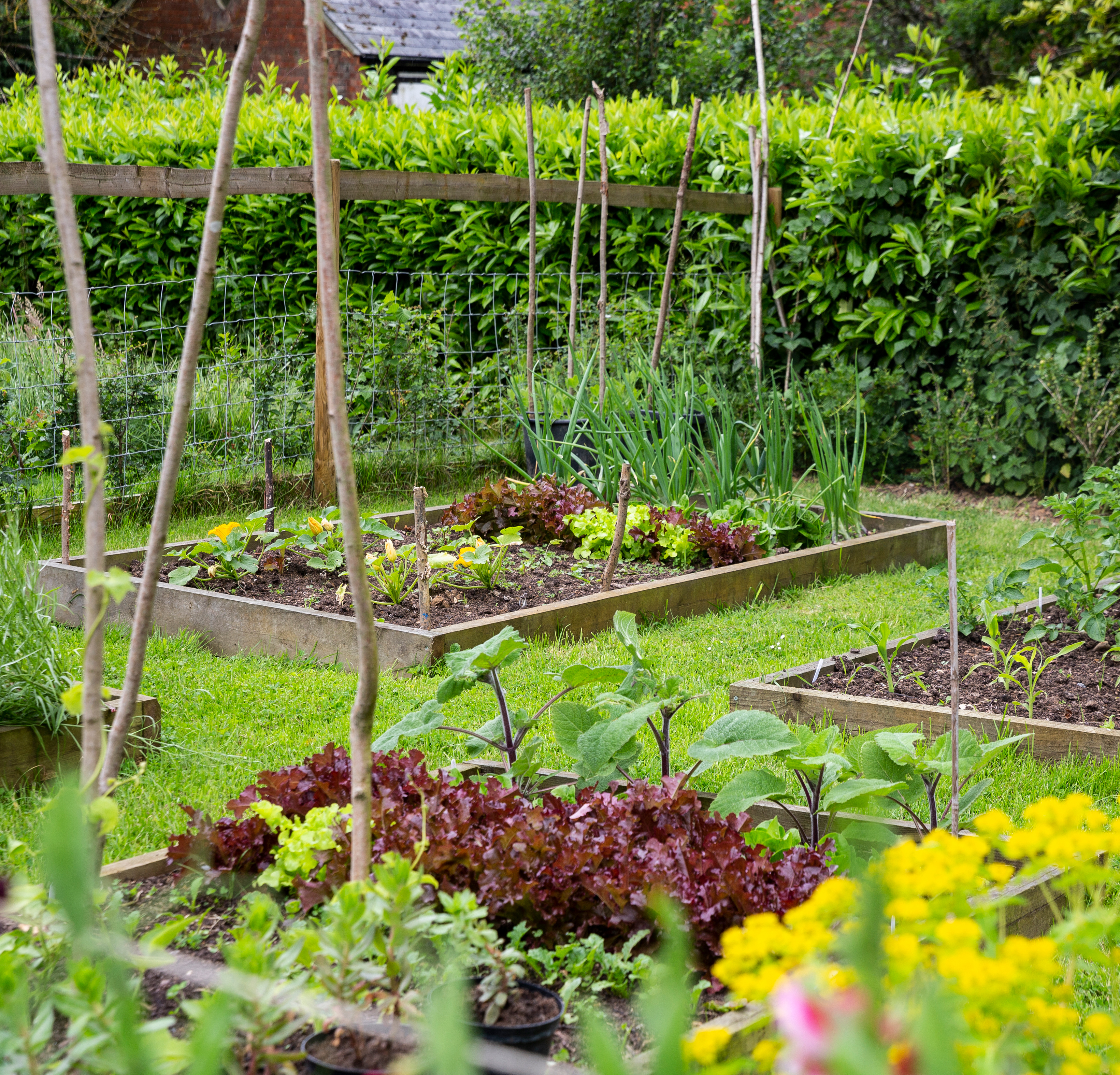
When she was designing her own garden, Melissa wanted her planting to blend into the farmland beyond. ‘I didn’t want a manicured garden with neat borders and lawns,’ she says. ‘Instead I kept it natural, with a separate vegetable and herb garden.’
Yet all around the land is still farmed, and the house exudes those same special qualities of welcome and peacefulness that struck Melissa as she first stepped through the door. ‘We’re assuming we’ll live here forever. We’re definitely not planning another project,’ she says. ‘But never say never.’ From a couple who thrive on renovations, that’s as much of a commitment to staying put as you’re ever likely to get.
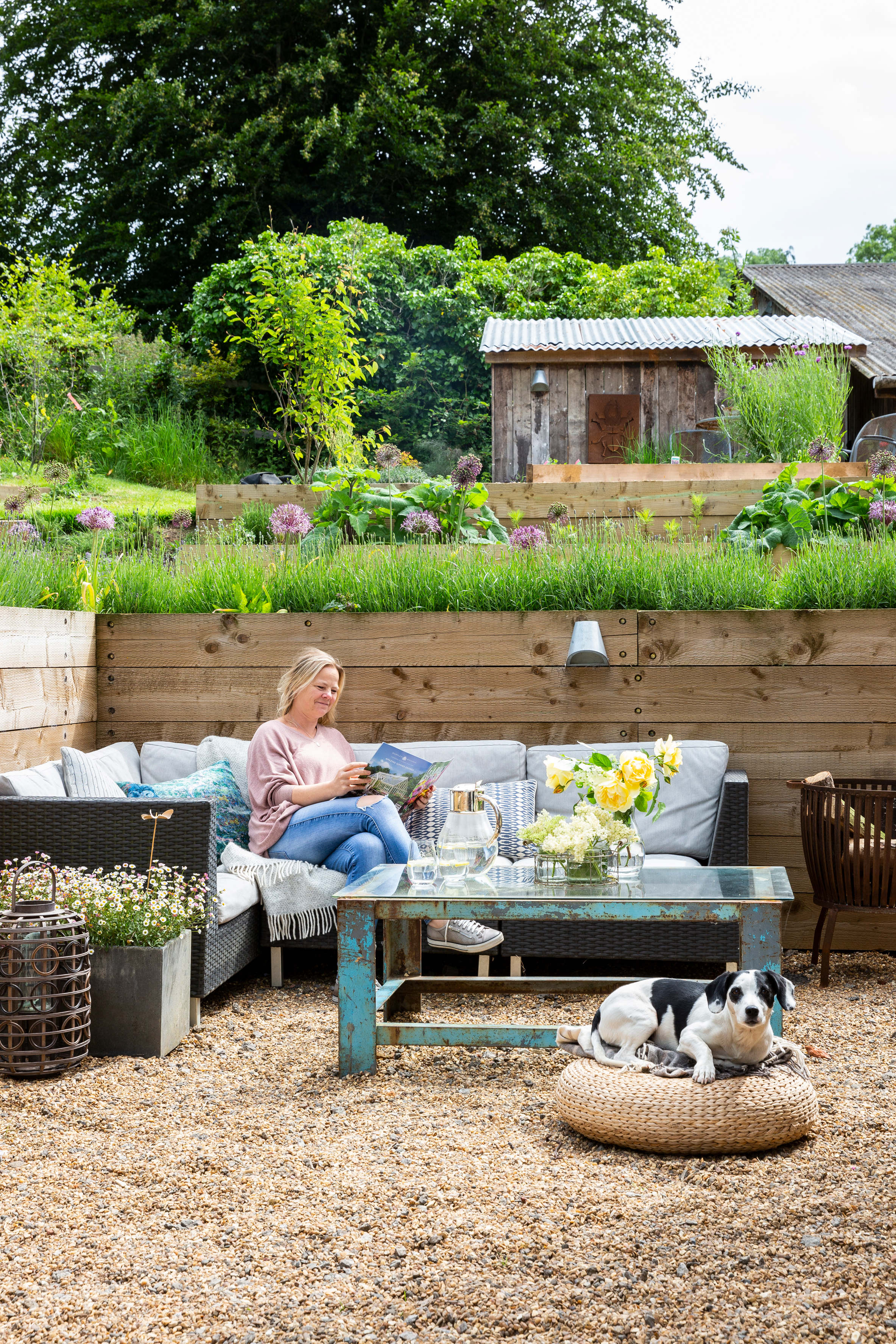
Melissa and Jack in the sunny living space outside the kitchen, created when piles of earth had to be dug away from the outside walls. The lantern is from Vinegar Hill, the fire basket from Garden Trading , and the table base from Lassco, with a glass desktop from Ikea. Melissa and Charlie built the garden shed themselves with bits of wood salvaged from the house. The excavated earth helped to create a terraced area, held in place with timber sleepers, a cheaper option than building a wall
Subscribe to Period Living for more inspiration
A subscription to Period Living provides you with all you need to know about caring for and improving a traditional garden – and also how to decorate, renovate and maintain a period home.
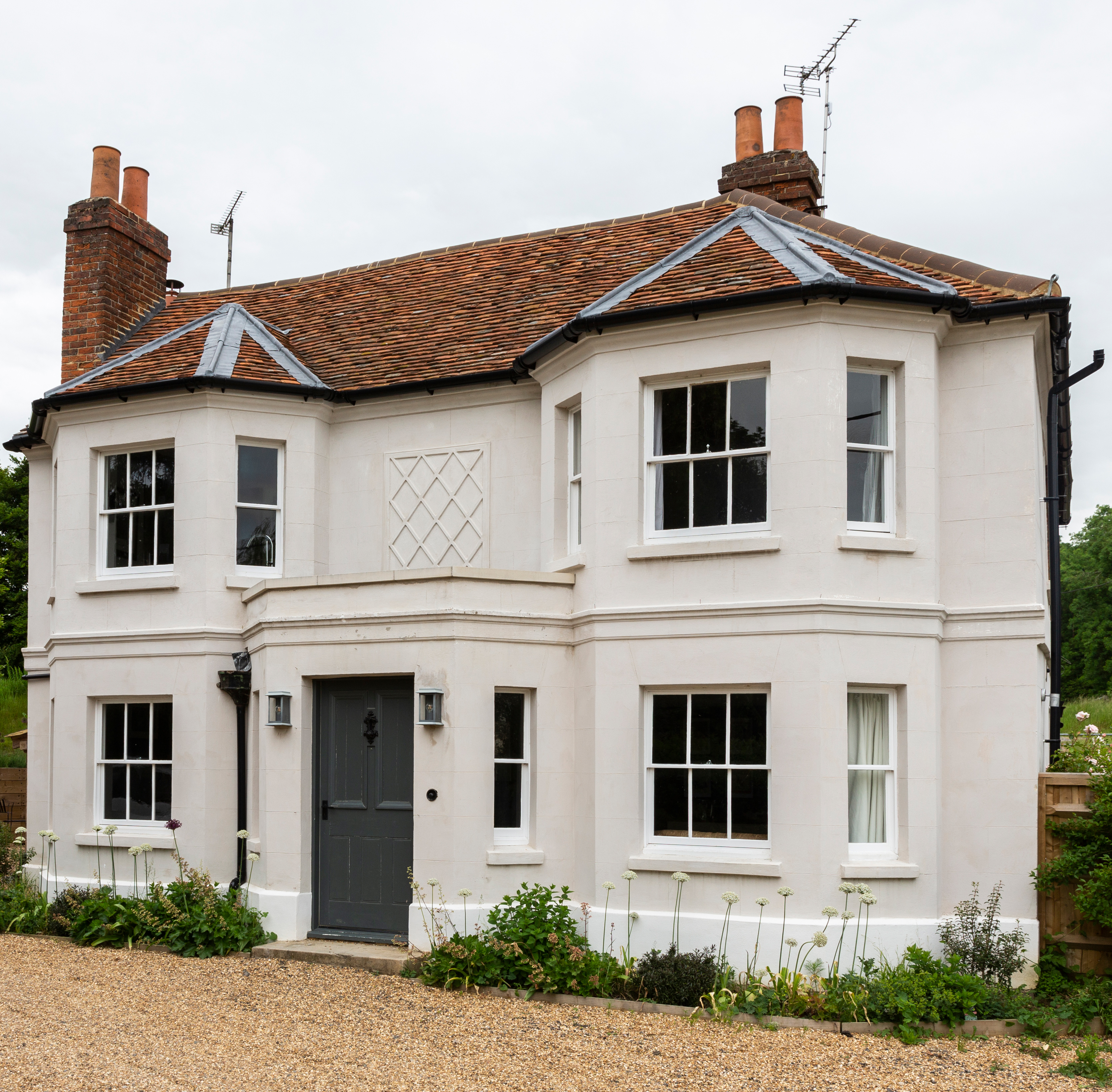
Both bays at the front of the house were unsafe and had to be rebuilt. Michal Wolf at All Things Lime worked wonders with lime plaster inside and out, and created the decorative plasterwork above the front door
More inspiring farmhouse renovations:
- Explore this stunning Grade II Listed farmhouse
- Take a tour of this restored farmhouse in the Peak District
- You'll love this transformation of a Georgian farmhouse
- Look round an artist's 18th century farmhouse home

